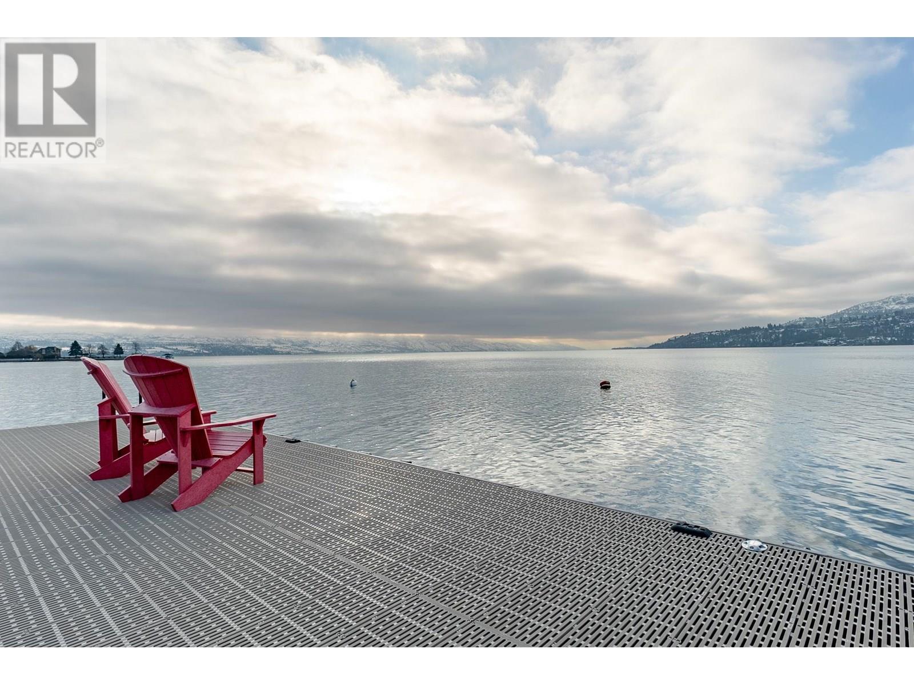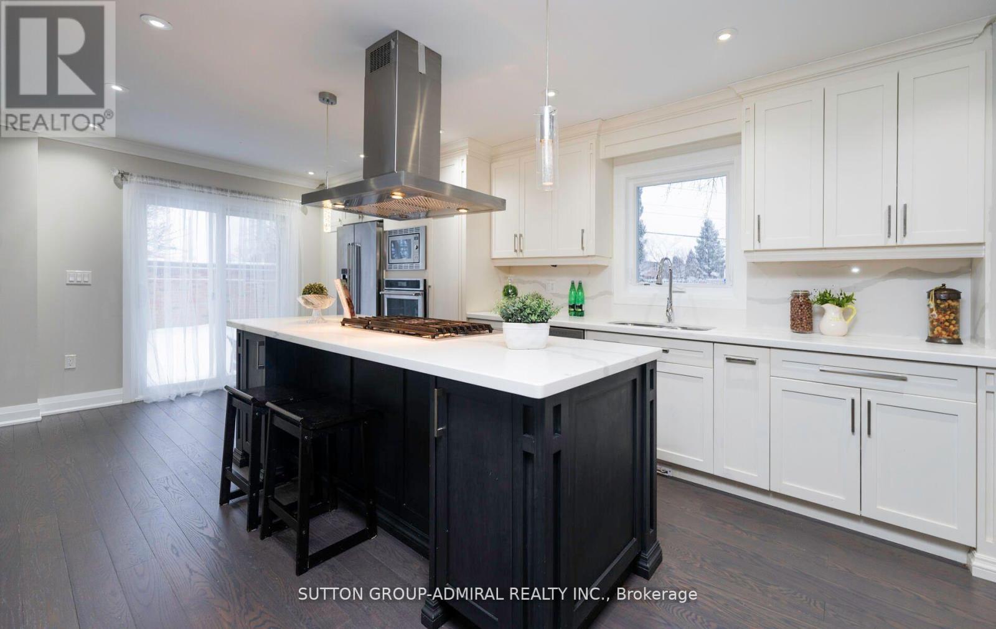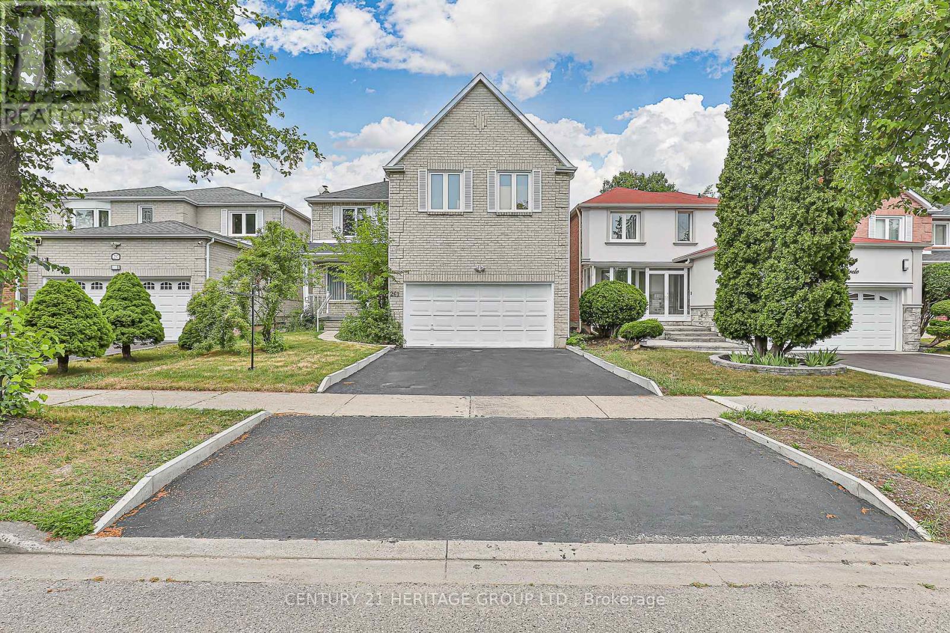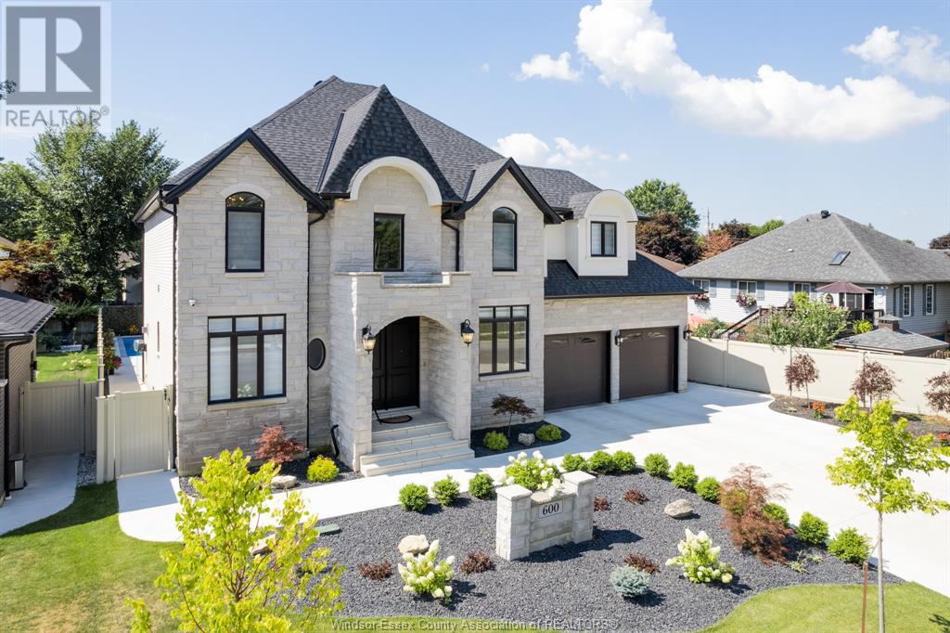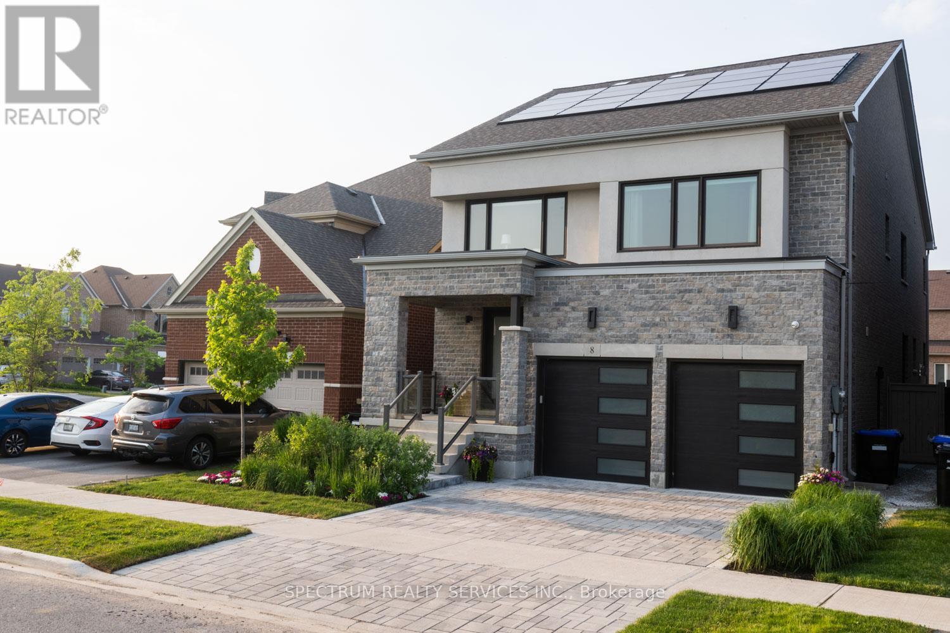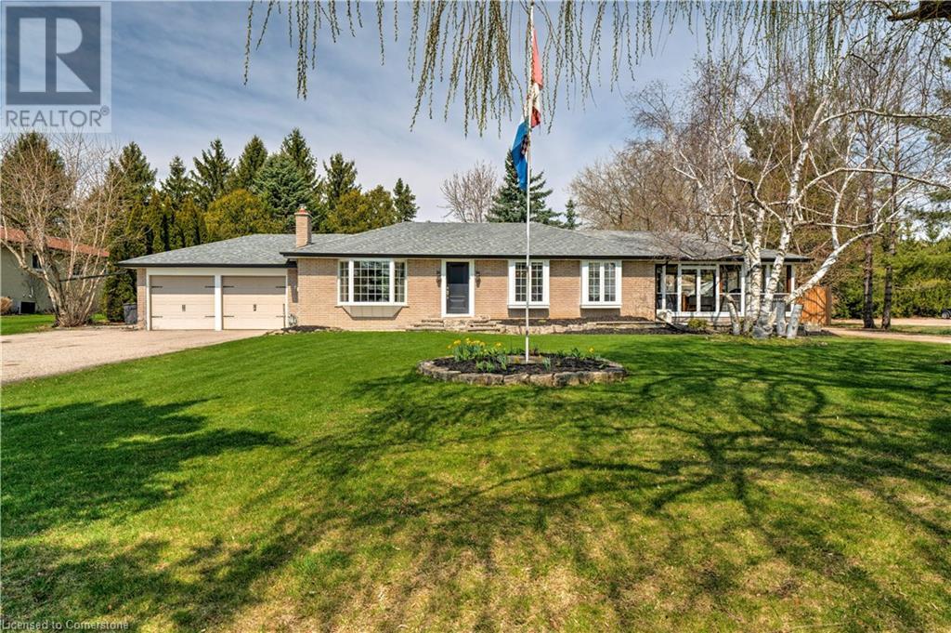15 Carling Cove Drive
Carling, Ontario
Welcome to 15 Carling Cove, where refined living meets natural beauty. Nestled on nearly 9 acres of mature forest, just minutes from Georgian Bay, this extraordinary estate offers unparalleled privacy in one of Parry Sound's most sought-after waterfront communities. Expertly crafted in 2021 by esteemed builder Royal Homes, this executive residence showcases over 3,000 sq. ft. of impeccably designed living space. The exterior blends timeless stonework with Douglas Fir accents, creating a warm and inviting architectural statement. Inside, three luxurious bedrooms include a truly exceptional primary suite featuring his and hers spa-inspired ensuites with heated floors and independent walk-in closets. A dedicated office and a versatile fitness room easily convertible to a fourth bedroom enhance the homes flexible living spaces. At the heart of the home, a contemporary chefs kitchen with stainless steel appliances flows seamlessly into an expansive open-concept living and dining area, highlighted by soaring vaulted ceilings and a cozy propane fireplace. Sliding glass doors extend the living space to a screened-in porch, ideal for enjoying peaceful evenings surrounded by nature. For the car enthusiast or hobbyist, the property boasts an attached double garage, along with a detached double garage complete with guest accommodations above with an additional bathroom perfect for hosting family and friends. Additional features include a full camera surveillance system, central vacuum, generator & a professionally landscaped garden with an irrigation system, ensuring ease of maintenance year-round. Surrounded by some of the region's finest waterfront estates, 15 Carling Cove Drive represents a rare opportunity to live in one of Parry Sound's most prestigious enclaves. 2 mins from Carling Bay Marina & 20 mins from Parry Sound. Complete with the peace of mind of a remaining TARION warranty, this property invites you to enjoy luxury, privacy & natural beauty without compromise. (id:60626)
Engel & Volkers Parry Sound
15 & 17 - 956 Wilson Avenue
Toronto, Ontario
Presenting a prime leased commercial unit at 951 Wilson Ave, North York, currently occupied by a long-standing and established medical tenant, offering stable and secure rental income. Situated in a high-visibility location, this property is surrounded by a thriving community with a strong mix of residential, retail, and institutional developments, creating consistent foot traffic and business synergy. The area benefits from excellent transit connections, proximity to major highways, and a wide range of amenities including restaurants, cafes, and shopping centers, making it convenient for both staff and clients. The site features ample on-site parking, ensuring easy access for patients and visitors, which is a rare and highly desirable feature in this bustling part of North York. This leased commercial space is an ideal investment opportunity for those seeking a worry-free, income-generating property in a vibrant and growing neighborhood. (id:60626)
Exp Realty
2900 Abbott Street Unit# 312
Kelowna, British Columbia
Welcome to the best kept secret on the waterfront in the heart of Pandosy Village area! Must sought after area and this complex is a hidden gem! Located on Lake Okanagan with 350 feet of beachfront this complex offers the finest waterfront experience while being affordable. This unit is completely renovated, open floor plan with 3 bedrooms that accommodates 8 sleeping comfortably, 2 full baths including a steam shower in the primary suite. Enjoy the most of summer living with the outdoor pool, hot tub, generous grass area and your own private boat slip with lift. Top floor unit with soaring vaulted cedar lined ceiling. A complete renovation in 2021 includes high end kitchen with quartz countertops, stainless steel appliances, wine fridge, induction stove, heated tile bathroom floors, electric fireplace...no details were overlooked. The attic provides for additional storage and accommodates all the mechanical units. Come take a look today and join the other 30 owners living the Okanagan dream!! (id:60626)
Canada Flex Realty Group Ltd.
29 Roxborough Lane
Vaughan, Ontario
Demand Rosedale Heights Community! Prime child-friendly street. Spectacular detached home 2,501 sf on premium pie-shape lot. Fully gutted, redesigned, and renovated with modern, timeless taste. State-of-the-art kitchen. Huge island with gas cooktop with breakfast bar/eat-in area overlooking family room. Quartz counters. White shaker cabinets. Large combined living room-dining room overlooking kitchen with walkout to deck and huge pie-shaped lot. This bright and spacious home features an open concept layout, 4+2 bedrooms, 5 spa-like bathrooms, including three full bathrooms and laundry on the 2nd floor, a professionally finished basement 2-bedroom apartment with a kitchen, a 3-piece washroom, as well as a separate entrance. This unit is perfect as an in-law suite or for a home-based business. L/A does not warranty the retrofit of the basement unit. Fantastic location: steps to public transportation, top-ranking schools, Walmart, Promenade, new state-of-the-art Garnet GWCC Community Centre, 2 min drive to HWY7/ETR407. Exceptional Value: Location + Size + Upgrades + Price! (id:60626)
Sutton Group-Admiral Realty Inc.
261 Badessa Circle
Vaughan, Ontario
Well-loved and well-lived-in! This 38-year-old 2-storey detached home offers 4 bedrooms and 2,664 sq. ft. of spacious living in a highly desirable and established Thornhill neighbourhood. Thoughtfully customized by the original owners, the layout was reconfigured from builder plans to enhance flow and function ideal for daily family life. Features include two full baths, a powder room, and direct access to the garage via a landing and a fire-resistant door professionally installed for added safety.Owned by the same family since day one, the home has been the backdrop to decades of happy memories and now its time for a new chapter. Just a short 10 -15 minute walk to TTC bus stops on Steeles and Dufferin, with easy connections to Finch and Sheppard West subway stations, and only 24 minutes by transit to York University. YRT and Viva stops are also nearby. Surrounded by top-rated public and private schools, shopping, dining, medical centres, gyms, places of worship, and more.This is real-life living, not a staged showroom, but a solid, comfortable home with heart. Quick closing possible. Come and see the potential for your next family story. (id:60626)
Century 21 Heritage Group Ltd.
#13 53223 Rge Road 264
Rural Parkland County, Alberta
Welcome to your Private Oasis in a Picturesque Acreage Cul de Sac backing Walker Lake! 2576sqft Walkout Bungalow that features a Heated 10-CAR ATTACHED GARAGE! Full RV Bay with a 14ft Garage door. 0.6 Acres. Covered Veranda and Cauffered Ceilings as you enter the front door. Beautiful Spacious Kitchen with Granite Countertops. Spacious Dining and Family Room. South facing Sunken backyard with an unbelievable 50ft covered deck with Rubber Decking Overlooking Walker Lake and your very own little forest w/treehouse with Patio and FirePit by the lake! 4beds and, 3 full baths. The Primary Bedroom features a large 5pc Ensuite and His/Hers Walk in Closets. Basement features a vast open layout with an Endless basement bar. Acid Stained Concrete Floors w/carpet. Dedicated pace for a Future Wine Room. In floor heating in the basement and Garage, and the Main Areas of the Main Floor. Lawn Sprinkler System. Extra Parking to the side. Municipal Water and Sewer. 2 Blocks from Edmonton Springs Golf Course. (id:60626)
Initia Real Estate
600 Kenwood
Lasalle, Ontario
Welcome to luxury living in Lasalle! Move in ready! This stunning two-story home exudes sophistication with its exquisite exterior finishes and captivating stonework. Step into your private oasis, complete with a meticulously landscaped backyard and inviting in-ground pool, perfect tor entertaining or relaxation. The highlight is the impressive four-season sunroom, featuring a cozy fireplace and offering a seamless indoor-outdoor transition. Inside, the main level boasts an open-concept design and custom luxury. The gourmet kitchen, adorned with high-end finishes, is complemented by a secondary kitchen for added convenience. Rich woodwork accents throughout create an ambiance of refined elegance. Upstairs the master bedroom awaits with a spacious walk-in closet and luxurious ensuite bathroom. Experience comfort and luxury at it's finest in this exquisite home. Contact L/S for more information. (id:60626)
The Signature Group Realty Inc
8 Downy Emerald Drive
Bradford West Gwillimbury, Ontario
INTODUCING GREAT GULF'S ACTIVE HOUSE IN SUMMERLYN... A HOME THAT GIVES MORE THAN IT TAKES! Great Gulf wanted to build a home that is both healthy to our planet and most importantly, to the Homeowner. The mechanics and design of this home's interior is a remarkably powerful influence on one's health and well-being. We spend a vast majority of our time indoors. There is a need for home to offer a healthy indoor climate where people can live, work and play and be able to live to their full potential without being inhibited by the home's indoor environment. A CERTIFIED ACTIVE HOUSE is recognized on a global scale. The purpose of a home like this is to function as a holistic ecosystem. Focusing on the synergy of indoor environments-namely, the interaction between energy and consumption, indoor climate comfort and the impact on the environment. Once you step into this exceptional, featured-packed residence designed for modern living and effortless comfort. From the moment you enter, you'll be captivated by the abundance of natural light pouring in through stunning skylights, accentuating the rich tones of the premium hardwood flooring throughout. This home has been thoughtfully upgraded with state-of-the-art mechanics and technology, including automated blinds and custom window coverings, giving you total control over your environment with just a touch. The chef-inspired kitchen is a true showstopper-fully equipped with top-tier appliances, sleek finishes, and smart features that bring both form and function together beautifully. Whether you're entertaining or enjoying a quiet night in, every detail has been designed with convenience and luxury in mind. The office can be easily converted into an elevator. Gorgeous open loft on the 2nd floor is perfect for the kids' game room. Don't miss the chance to own this high-performance home that blends high design with everyday functionality-ideal for the active lifestyle and ready to impress. (id:60626)
Spectrum Realty Services Inc.
430 Agate Bay Road
Barriere, British Columbia
This stunning 153-acre farm offers the perfect mix of functionality and natural beauty, backing onto crown land with panoramic views in every direction. The 2,900+ sq ft rancher features an open floor plan, oversized primary suite with walk-in closet and 4-pc ensuite, spacious laundry room, and large entryway. Recent updates include plumbing, insulation, electrical, windows, and doors, making the home feel like new. The property is fully equipped for a working farm: a 41x46 shop with 200-amp service, a 50x40 equipment storage building, a full cattle handling setup, a 32x20 calving shed, a 36x84 pole hayshed, multiple animal shelters, and a charming 16x24 powered log barn with a loft perfect for a guest suite. Approximately 40 acres are in irrigated hay and 44 acres in pasture (some irrigated), with reliable gravity-fed and pump irrigation systems. Fully fenced and cross-fenced with heated waterers and standpipes, it’s ideal for horses, cattle, sheep, or goats. Located just 5 minutes from Adams Lake and 45 minutes to Sun Peaks, this property offers privacy, productivity, and endless recreation opportunities. A rare opportunity to own a turnkey country estate—call today for more information or to book your private viewing. (id:60626)
Royal LePage Westwin (Barriere)
430 Agate Bay Road
Barriere, British Columbia
This picturesque 153-acre farm offers the perfect blend of charm and functionality, backing onto crown land with breathtaking views in every direction. The beautifully maintained 2,900+ sq ft rancher features an open floor plan, an oversized primary suite with a walk-in closet and 4-piece bath, spacious laundry, and a large entryway. Recent updates include plumbing, insulation, electrical, windows, and doors, making the home feel like new. A 41x46 shop with 200-amp service, a 50x40 equipment storage building, and a full cattle handling setup provides everything needed for a working farm. Additional structures include a 32x20 calving shed, a 36x84 pole hayshed, multiple animal shelters, and a 16x24 log barn with power—its upper floor would make a great guest suite. The land features 40 acres of irrigated hay, 44 acres of pasture with some irrigation, and a gravity-fed or pump irrigation system. Fully fenced and cross-fenced with heated waterers and standpipes, this farm is ideal for horses, cattle, sheep, or goats. Five minutes to Adams Lake, 45 minutes to Sun Peaks, and surrounded by endless outdoor recreation. With privacy, productivity, and stunning scenery, this exceptional farm offers a true country lifestyle while being just an hour from Kamloops or Salmon Arm. (id:60626)
Royal LePage Westwin (Barriere)
13175 15 Side Road
Georgetown, Ontario
Renovated Bungalow on a Huge Lot with Tons of Parking & Entertaining Space. Welcome to this beautifully updated bungalow nestled on a massive 120’ x 150’ lot—offering space, privacy, and flexibility for a variety of lifestyles. With 3 + 2 bedrooms and 2.5 bathrooms, this home is perfect for families, downsizers, or anyone looking for a move-in-ready property with room to grow. Step inside and you’ll find a spacious, modern kitchen with a moveable island, plenty of cabinetry, and an open yet functional layout ideal for both everyday living and entertaining. The finished basement offers extra living space and a separate area perfect for guests, a home office, or a rec room. One of the standout features is the large enclosed porch, flooded with natural light—a warm, inviting space that’s perfect for entertaining year-round, enjoying morning coffee, or hosting friends and family. The home also boasts two driveways and ample parking, making it perfect for multi-vehicle households or visitors. Whether you're hosting gatherings inside or enjoying the expansive yard outside, this property offers the ideal blend of comfort and practicality. Turn the key and step into a home where style, comfort, and space come together in perfect harmony. Opportunities like this don’t come often—come see it for yourself before it’s gone! (id:60626)
Keller Williams Edge Realty
5740-42 Nickerson Road
Sechelt, British Columbia
Located in Sechelt on a sunny lot just steps to recreation, this incredible property offers a beautiful residential space and revenue opportunities. The main home features a spacious and newly upgraded, open-concept layout with 2bed plus gym/flex room, 2baths, gym, a large deck, signature fireplace, and nanny suite. The home has been designed with an eco-friendly rainwater retention system. The second home is ideal for two separate living areas for licensed Airbnb or B&B, completely renovated with modern finishing , private outdoor areas and beautifully landscaped gardens. The serene grounds include palm trees, vegetable garden spaces, and greenhouse, making it perfect for a wellness spa or retreat. Additional highlights include an art studio, installed metal fence (with front entrance gate), concrete pathways, and exterior lighting. This Sechelt gem offers endless potential for investors or multi-family living. (id:60626)
Stilhavn Real Estate Services



