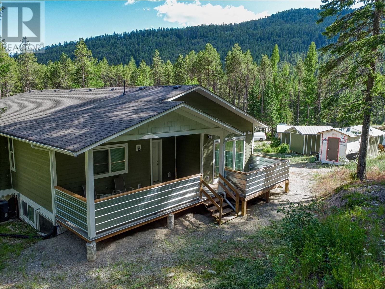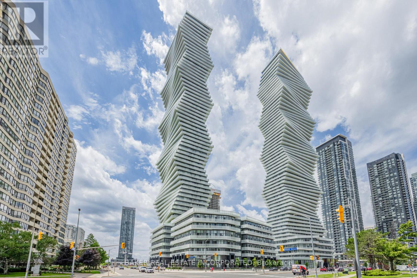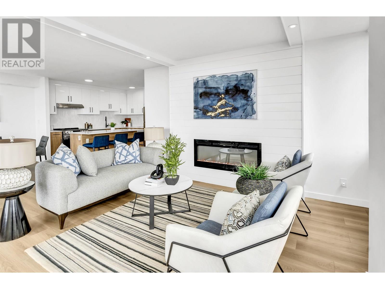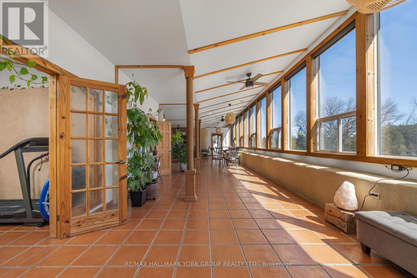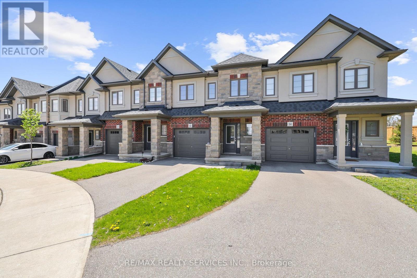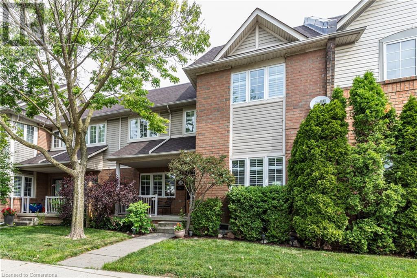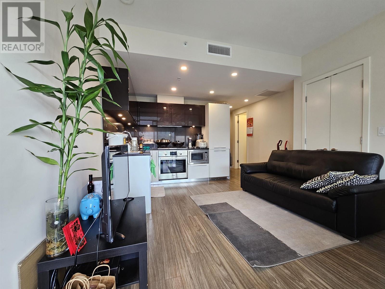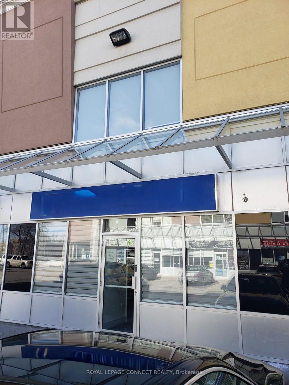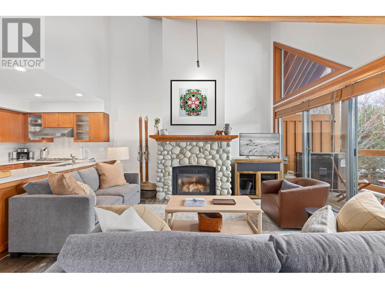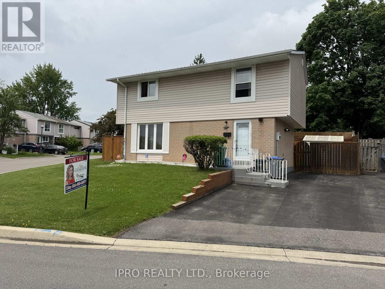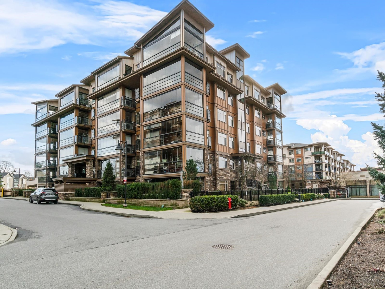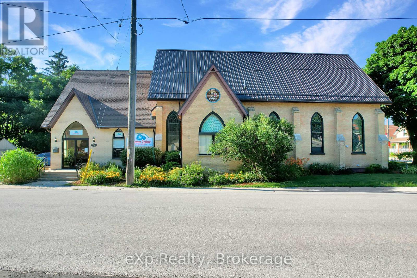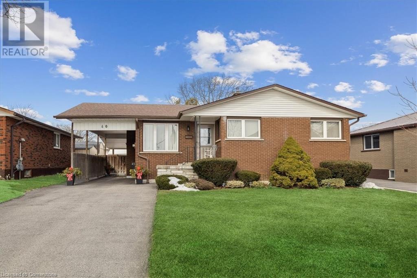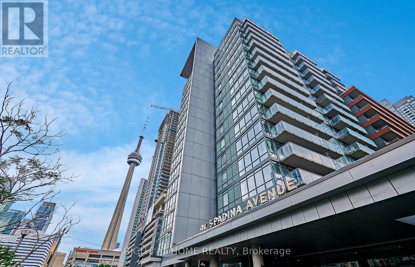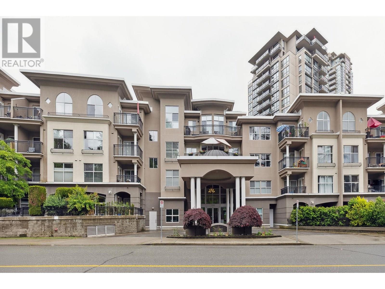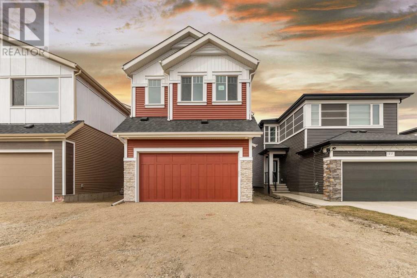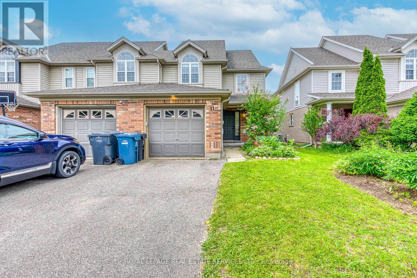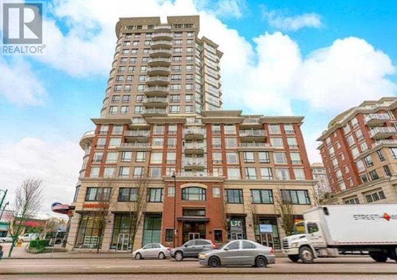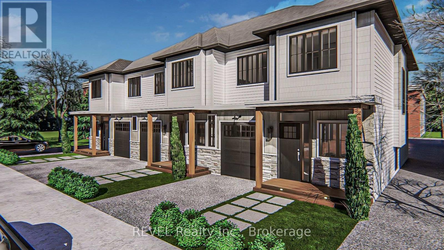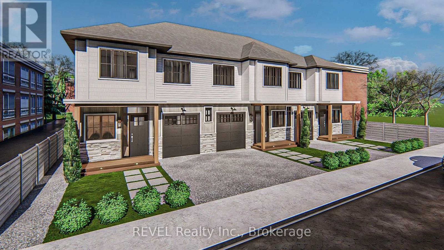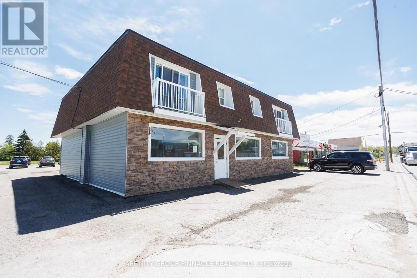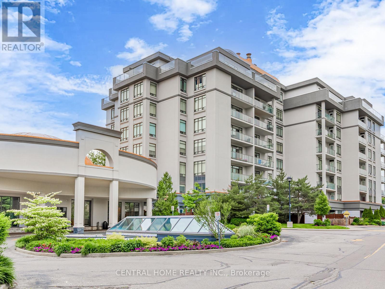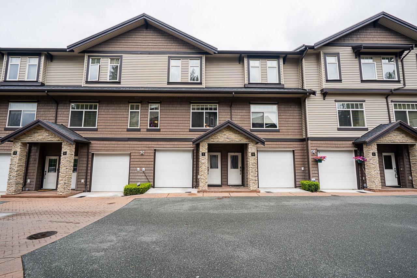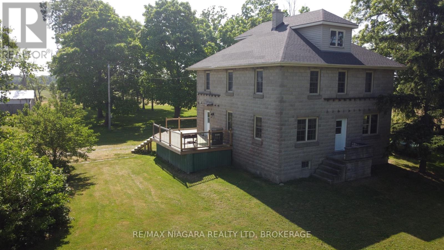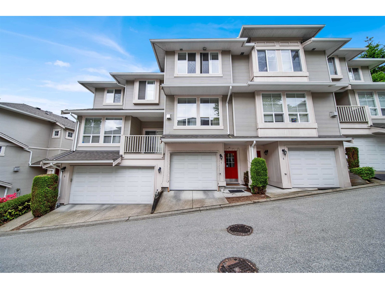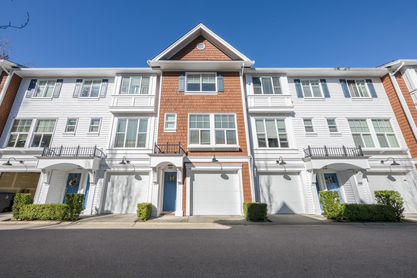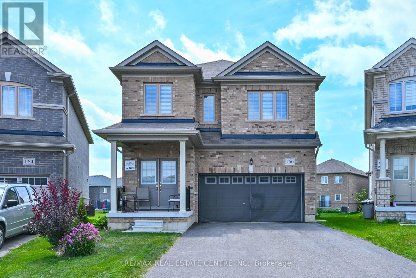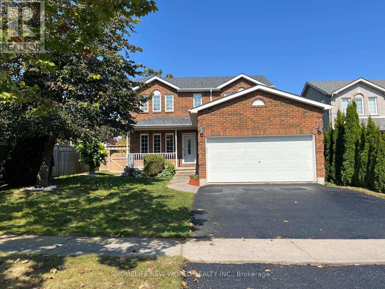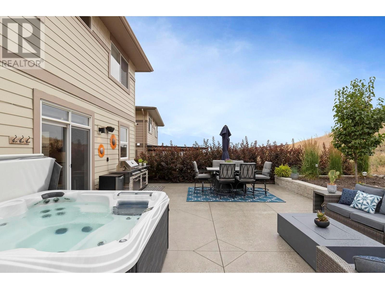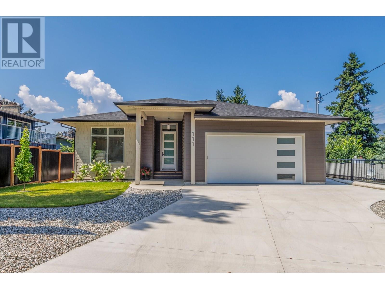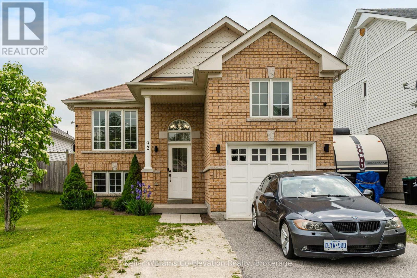4820 Highway 33
Beaverdell, British Columbia
Motivated sellers - priced well below the BC Assessment! Welcome to your private escape in the beautiful Okanagan Highlands, conveniently located along the scenic Highway 33 corridor between Beaverdell and Westridge. Built in 2020, this walkout home sits on 7.66 acres of forested, open land—offering space, privacy, and connection to nature. The fully furnished main residence features a functional and spacious layout with 5 bedrooms, 3 bathrooms, and three separate decks and patios for enjoying the fresh air and forest views. The main floor boasts an open-concept kitchen and living area with recessed LED lighting, stainless steel appliances, and durable vinyl plank flooring. The primary suite includes a walk-in closet, 5-piece ensuite, and private deck access. Downstairs, the walkout basement includes private access, 3 generously sized bedrooms, a full bath, and a kitchenette—ideal for multi-generational living, guest accommodation, or extra living space. Additional features include 400-amp electrical service, R50 attic insulation, and central heating and cooling for year-round comfort. Outside, enjoy 6 fully equipped cabins, landscaped garden beds, firepits, BBQ areas, and even a 1 km hiking loop on the property. The Kettle Valley River lies just across the road, and outdoor recreation like hiking, horseback riding, fishing, and hunting is all nearby. A perfect blend of space, comfort, and outdoor lifestyle—ready to be enjoyed. The perfect investment with room to grow! (id:60626)
Cir Realty
205 - 3883 Quartz Road
Mississauga, Ontario
Rare 3-Bedroom Corner Unit at M City 2! Welcome to Unit 205 a beautifully upgraded 3-bedroom, 2-bathroom suite offering 1,084 sqft of interior space plus a 234 sqft wrap-around balcony with southeast exposure. This thoughtfully designed layout is ideal for families or professionals seeking both space and style in the heart of Mississauga. Enjoy a bright, open-concept living space with tons of upgrades throughout, including quartz countertops, built-in stainless steel appliances, upgraded fixtures, and premium finishes. The modern kitchen flows seamlessly into the living and dining areas perfect for entertaining or relaxing. All three bedrooms are generously sized, and each features a walk-in closet a rare and highly sought-after feature in condo living. The primary suite includes a private ensuite with elegant finishes and great storage. Step outside to your oversized wrap-around balcony with southeast views ideal for enjoying the morning sun, fresh air, or evening gatherings. Additional features include: high-speed internet included in maintenance fees, one parking space, locker available for purchase, and the unit is pre-wired for a smart home monitoring system. M City 2 offers world-class amenities including a saltwater swimming pool, fitness centre, lounges, kids play zones, and more. Just steps from Square One, restaurants, transit, parks, and major highways, this location is as convenient as it is vibrant. (id:60626)
Baker Real Estate Incorporated
1105 Tillison Avenue
Cobourg, Ontario
This home boasts over 2100 sqft of living space, including a finished basement! Nestled in Cobourg's sought-after Terry Fox School neighborhood, this charming all-brick raised bungalow is designed for comfortable family living and entertaining. With a total of 4 bedrooms, 2 on the main floor and 2 more in the fully finished lower level, there's plenty of room for families, guests, or a home office setup. Featuring 2 full baths, the home offers an inviting layout with gleaming hardwood and ceramic floors. Professionally painted and cleaned, it's move-in ready for its next owners.The bright eat-in kitchen offers ample cupboard space, custom pull-out shelving, and a walkout to a large deck, perfect for hosting BBQs and gatherings. The lower level showcases a cozy family room with a gas fireplace, ideal for relaxing evenings. The private, fully fenced backyard provides a safe space for kids and pets, complete with a powered shed for extra storage or hobbies. With oversized closets and thoughtful design throughout, this home combines functionality with charm.Don't miss this opportunity to call it yours! Close to top-rated schools like Terry Fox Public and St. Mary Catholic Elementary, as well as Donegan Park with sports fields, a playground, and access to the Cobourg Waterfront Trail. Minutes from Northumberland Mall and downtown Cobourg's boutiques, cafes, Victoria Beach, and Marina. The Cobourg Community Centre offers fitness programs, skating, and year-round events, making it perfect for families and active lifestyles. (id:60626)
Homelife/vision Realty Inc.
2003 6540 Burlington Avenue
Burnaby, British Columbia
Step into this beautifully transformed upper-level corner unit, where modern elegance meets comfort. Boasting over 1,100 square ft of stylish living space, this 2-bedroom, 1-bathroom condo has been completely renovated from top to bottom. Enjoy brand-new stainless steel appliances, a sleek built-in entertainment system, and a cozy fireplace that adds warmth and sophistication to the open-concept living area. Soak in panoramic views from every angle and appreciate the seamless blend of luxury and functionality. Located in a well-maintained strata just minutes from Royal Oak SkyTrain Station, Metrotown, Deer Lake, and Central Park - this is truly urban living at its best. A rare gem ready for you to move in and enjoy! Open House Cancelled this weekend. (id:60626)
Exp Realty Of Canada
15 Baker Street
Wasaga Beach, Ontario
Investor alert! Welcome to your next hassle-free income generator, a fully licensed, legally zoned short-term rental just steps from the iconic shores of Wasaga Beach. This 4-bedroom, 2-bathroom gem is the ultimate turnkey property, offering immediate cash flow potential and future appreciation in a rapidly growing town. This property is truly move-in or rent-out ready, coming fully furnished and thoughtfully stocked for guests or family getaways. Enjoy relaxing evenings in the hot tub, gather around the fire pit under the stars, and appreciate the privacy of a fully fenced yard - perfect for entertaining. Inside, you'll find a warm and welcoming layout with a finished basement offering additional living or recreation space. Whether you're looking for strong rental income or a personal beach retreat, this property delivers flexibility, comfort, and unbeatable proximity to the sand. Don't miss your chance to get in before Wasaga's next big wave of growth! (id:60626)
RE/MAX By The Bay Brokerage
1501 11295 Pazarena Place
Maple Ridge, British Columbia
Welcome to Provenance by Polygon, built in 2021, This beautiful 3-bedroom, 3 bathroom corner unit townhouse features a gourmet style kitchen that opens to a spacious living and dining area with 9ft ceilings that offer an abundance of natural light. Extras include a large S/W balcony overlooking a brand new park and playground , 2 car garage with tons of storage space, a fully fenced back yard ideal for the pooches. This townhome is perfect for the Growing family and is located in one of Maple Ridges most sought after family complexes and just minutes from schools, downtown Maple Ridge, and freeway access. Enjoy a clubhouse with gym, indoor kids play area, rec room, lounge, plus outdoor pool and hot tub. Come view your dream home today! (id:60626)
Macdonald Realty
1375 Queensborough Road
Madoc, Ontario
Opportunity Knocks! This stunning 4-bed, 2-bath Earthship Bungalow, boasting over 3000 sq. ft. of eco-friendly living space! Nestled on 20 acres of picturesque land with a tranquil stream, Built in 2011, this home welcomes you with a grand open-space hallway flooded with natural light. Enjoy passive Solar heating through south-facing windows, complemented by a charming wood-burning fireplace. With spacious bedrooms, a functional kitchen, and a luxurious soaker tub in the second bath, every detail exudes comfort and elegance. Step into your own tropical oasis with Terra-Cotta tiles and tasteful finishes throughout. Meticulously maintained, this home reflects true pride of ownership! (id:60626)
RE/MAX Hallmark York Group Realty Ltd.
13 - 324 Equestrian Way
Cambridge, Ontario
Your Dream Home Is Here! A Rare Find With Uncompromising Quality. Very Well Kept 2 Storey Townhouse Built by Starwards, located in The Desirable Rivermill Community. The house has so much to offer, 3 Spacious Bedrooms with tons of Natural Light, the Open Concept Design of The Main Living Area Flows Seamlessly Into The Great Room with large windows overlooking the Backyard. 9Ft Ceiling on Main level, Modern Open Concept Kitchen With Extended Cabinets, Granite Counter Top combined with breakfast area with W/O to Deck. Upgraded Baths on the upper level. Big Size Primary Bedroom Features Over Sized Walk-In Closet & 4 Pc Ensuite is a Privilege, Other 2 rooms are spacious accompanied with Large Windows. Oak Stairs With Sleek High End Flooring. Laundry Room On The 2nd Floor & Finished Basement (can be used as home office or recreational space). Perfect House For First Time Home Buyers. Dedicated Parking To Visitors, Just A Few Steps Away. Close To School, Park, Public Transit & Other Amenities. (id:60626)
RE/MAX Realty Services Inc.
100 Beddoe Drive Unit# 21
Hamilton, Ontario
Welcome to this beautifully updated townhome steps to Chedoke Golf Course. Approximately 1880 square feet above ground. The basement has a family room, utility, and a walk-out on ground level to an attractive, landscaped sitting area and double garage with inside entry. Add a double driveway that holds 4 cars to complete the fabulous parking capability of the home. Check out the main level with an open eat-in kitchen with a huge island with granite countertop and sizable dining area for entertaining. There is an INDUCTION cooktop and range hood with 2 built-in ovens, a wine fridge, microwave, and recent stainless steel fridge. Enjoy cooking in this chef's kitchen! Spacious great room with a modern gas fireplace with vents replaced add to the comfort and style of this easy living. Upstairs are 3 bedrooms and a newer stackable washer and dryer. Furnace & AC updated in 2022. Shingles replaced in 2021. 1 garage door opener. Location, location! From the front door, you have a view and accessibility to the lovely, treed and walkable park-like setting. Close to 403, transportation, Westdale, and McMaster which are all minutes away. Walkable to Locke St, trails up behind the Golf Course. Fantastic schools, minutes to the mountain access, Mohawk College, and Hillfield Strathallan College. Don't miss it, just move in! RSA (id:60626)
Judy Marsales Real Estate Ltd.
173 Castle Rock Lane
Stone Mills, Ontario
Welcome to 173 Castle Rock Lane! Come discover this beautiful year-round home in the heart of cottage country with deeded access to Sheffield Lake. As you walk in, you are greeted with a lovely foyer that leads you to the kitchen, living and dining room. The open concept is spacious and bright with vaulted ceilings giving you that wow factor! The kitchen offers custom built cabinets, granite counters, plenty of storage space and is beautifully designed to cook all your favourite holiday meals with friends and family. In the living room you can enjoy the carefully crafted stone fireplace and take in the season as you look out to the beauty that surrounds you. The main level consists of the master bedroom that offers a walk-in closet and ensuite, a 2nd bedroom that is perfectly suited for guests, an additional bathroom, laundry room and an office. Down in the finished basement you'll find a large recreational room perfect for your younger crowd and plenty of storage space and a utility room. The outbuildings include a large 2 car detached garage, 2 garden sheds and a fun little tree house to entertain the kids. The lot has close to 4 acres offering lots of level areas to play and enjoy the outdoors, vehicle parking and room in the back to tap and boil your own maple syrup. A short walk across the road you'll find deeded access to Sheffield Lake and a spot to launch your boat. Sheffield lake offers miles of water ways to explore and is great for fishing or water sport activities. The lovely town of Tamworth is just a short drive away, where you can shop for all your essential needs and enjoy what the town has to offer. This beautiful home is one you wont want to miss! (id:60626)
Exp Realty
806 6288 Cassie Avenue
Burnaby, British Columbia
The Gold-House, luxury living in Metrotown by Rize Alliance. Pratical and functional layouts with 2 bedrooms, 2 full baths and an entertaining sized outdoor patio/deck. Features Air-Cond., In suite laundry, Exercise Centre, Storage and bike room. Very conveniient location and only short-walks to Central Park, Skytrain & Bus routes, and Metrotown Mall. (id:60626)
Interlink Realty
5704 Trans Canada Highway
Malakwa, British Columbia
Discover an extraordinary 17.7-acre property along the stunning Eagle River, the perfect setting for a private retreat. With well-maintained trails, a swimming area, and sandy beaches, this location is a paradise for outdoor enthusiasts, located right across the highway from Eagle Pass Trail-head, which is renowned for its exceptional Sledding and Backcountry opportunities. The updated home features four bedrooms, one bathroom, a spacious country kitchen, an expansive living room, a screened-in veranda, and an attached single-car garage. A concrete no-post fence at the front shelters the property and provides privacy and a secure area for storing Snowmobiles, RVs, and vehicles. This impressive property comes with Multiple outbuildings, including a Bunkhouse, Workshop, Chicken coop, and a Machine storage shed featuring two covered bays. Additionally, a versatile 53-foot by 13-foot building, originally designed as a Kennel, offers incredible potential for a Pet resort. To capture extra revenue, established flower beds suitable for growing flowers for resale, billboard revenue, and fish gate-BC Fisheries. LISTED BELOW ASSESSED VALUE, by appointment only. (id:60626)
RE/MAX Revelstoke Realty
24 - 1415 Kennedy Road
Toronto, Ontario
Exceptional Investment/Owner User Opportunity. Fully Built Out Unit In An Excellent Location. Professionally Built For Office Use, Etc - On Two Floors. Main Floor Has Reception Area, A Few Offices & Washroom. 2nd Floor Boasts A Large Boardroom With Built-In Kitchenette and a 2 pc Washroom. Great Exposure. Must See. Ample Parking. This Plaza Is Strategically Located at Corner Of Ellesmere Rd and Kennedy Road Just A Few Minutes To Hwy 401. Low Condo Maintenance Fee. This Unit Is One Of The Best Built Units. Many Uses Permitted. Ready To Move In. Can Be Bought For Investment. VTB Possible. (id:60626)
Royal LePage Connect Realty
B 4847 Casabella Crescent
Whistler, British Columbia
This fully upgraded quartershare townhome in Montebello is a standout unit. The owners opted into Montebello´s 2024 Revitalization Project, receiving fresh paint, new furniture, and modern lighting. The owners took it even further with a high-end kitchen renovation, featuring a sleek new countertop, Bosch gas cooktop, and all-new fixtures-a level of quality rarely found in other units. Located just steps from Whistler Village and beside the Valley Trail, this home offers both convenience and privacy. A private garage provides secure gear storage and winter parking, while the outdoor hot tub is perfect for unwinding with stunning mountain views. Plus, if you´re not using all your nights, you can earn revenue through nightly rentals. Prime 2025 owner weeks include Labour Day and New Year´s. (id:60626)
Whistler Real Estate Company Limited
4 Hardcastle Court
Brampton, Ontario
Welcome to this charming detached home, full of curb appeal and located on a premium pie-shaped lot with a generous 77-foot rear width. Offering parking for three vehicles, this home features 4 spacious bedrooms, 2 bathrooms, and a finished basement (fireplace in "as-is" condition/non functioning). The basement provides a spacious rec room, two piece bathroom, laundry room and storage. Enjoy an open-concept living and dining area with beautiful hardwood floors and a walkout to a stunning backyard perfect for entertaining and complete with a garden shed. Ideally situated within walking distance to Chinguacousy Park, Medical Centres, place of worship, schools, Bramalea City Centre, public transit, and GO Bus service.The windows are in great shape, and quick possession is possible. This is a wonderful opportunity for families or first-time home buyers. Freshly painted! (id:60626)
Ipro Realty Ltd.
A113 20716 Willoughby Town Centre Drive
Langley, British Columbia
Location, location, location! Experience luxury living at Yorkson Downs in the heart of Willoughby Heights! This 2-bedroom + DEN, 2-bath condo offers a trendy layout, with the den spacious enough to serve as a 3rd bedroom. Perfectly situated just steps from shopping, cafés and more - with effortless access to Hwy 1. High-end finishes include ss appliances, quartz countertops, dual oven, A/C, and a spacious laundry room. Enjoy 2 side-by-side underground parking stalls with TWO private roll-up storage rooms-one equipped with elec for potential EV charging. The glass-enclosed solarium extends your living space year-round, plus an additional outdoor area is included. Convenient amenities include a gym, playground, and amenities room. All ages/rentals welcome, pets with restrictions. Must see! (id:60626)
Century 21 Creekside Realty (Luckakuck)
210 8th Street
Hanover, Ontario
Welcome to your new home and business, all under one roof! This beautifully renovated church combines the best of both worlds. The living quarters, featuring two spacious bedrooms, have been extensively upgraded to provide comfort and modern amenities. The retail or business area is also modern and wheelchair accessible, including an elevator to the basement. The lower level, with its own entrance, bathroom, and modern kitchen, is perfect for a granny flat. The building and grounds are well maintained, ensuring a pleasant and welcoming environment for you and your guests. (id:60626)
Exp Realty
210 8th Street
Hanover, Ontario
Welcome to your new home and business, all under one roof! This beautifully renovated church combines the best of both worlds. The living quarters, featuring two spacious bedrooms, have been extensively upgraded to provide comfort and modern amenities. The retail or business area is also modern and wheelchair accessible, including an elevator to the basement. The lower level, with its own entrance, bathroom, and modern kitchen, is perfect for a granny flat. The building and grounds are well maintained, ensuring a pleasant and welcoming environment for you and your guests. (id:60626)
Exp Realty
40 Purnell Drive
Hamilton, Ontario
This elegant single-family home sits on a tree-lined property in the highly desirable West Mountain area. This beautiful maintained bungalow with in-law potential is close to schools, churches, shopping, and bus routes.Hardwood floors throughout the main level, fresh paint, and a bright and open floor plan seamlessly connecting the kitchen to the living room and leading to the inviting, sunny backyard underneath the covered porch. This home boasts 3 bedrooms, 2 bath bungalow- ideal for the new family or the empty nesters. The lower level is fully finished and is quite large, offering ample storage and entertainment. Vast potential presents itself in the finished expansive space, w separate entrance. (id:60626)
Royal LePage State Realty Inc.
77 Arcade Crescent
Hamilton, Ontario
Welcome to a truly welcoming home that starts with the enclosed front foyer, then the formal front door entrance to the center hall plan featuring an elegant wood spindle and stairs. The hardwood-floor hallway leads to the spacious, sunlit living room. At the rear of the main floor is a bedroom or home office with garden doors to the 450-square-foot wood deck. Adjacent is a four-piece bath. To the left of the staircase is the formal dining room, with access to the custom oak cabinets featuring a gas countertop stove, a wall-mount gas oven, and an under-counter dishwasher. The kitchen was extended to give a view of the deck and yard. The second floor features two spacious bedrooms, a large walk-in closet in the primary bedroom, and a four-piece bath between them. All windows are vinyl-clad double-glazed thermo-pane. The above-ground pool has a new pump and filter. The rear yard has an 8ft x 12ft. storage shed. (id:60626)
RE/MAX Escarpment Realty Inc.
323 - 4k Spadina Avenue
Toronto, Ontario
Rarely available 2 bedroom, 2 bathroom suite overlooking a green and peaceful garden oasis at 4K Spadina/Neo! Perfectly situated with a quiet treelined west facing view, with all the amenities of the core at hand. This suite features newer wide plank floors, a sleek kitchen with recently added pantry/bar for additional storage. Two full modern bathrooms, with extra lighting, built-in vanity and dresser added to ensuite. Generous room sizes and meticulously maintained and updated by the owner. A unique and tranquil escape from the hustle and bustle that surrounds, unwind and enjoy the garden view from a spacious balcony. Steps to shops, restaurants, TTC/GoTrain and grocers (Sobeys in building), The Well and Waterworks Food Hall. Minutes to Scotiabank Arena/Rogers Centre, CN tower, Waterfront Music Garden and the new Corleck Arts Centre. Private and secure, with the option to skip the elevator and head down to the street in only 3 short flights. The building is equipped with 24hr security, indoor pool, exercise room, party room and visitor parking. Owner currently rents a storage locker for $80/month. Secure underground parking included. (id:60626)
Right At Home Realty
128 1185 Pacific Street
Coquitlam, British Columbia
Rarely available unit that feels like a townhouse in the heart of Coquitlam Center area. Steps to Coquitlam Center and all the restaurants, shops, schools, services, sky train - anything and everything you might ever need! Loved and upgraded throughout the recent years to add to its great functionality. This 2 level 2 bedroom 2 bathrooms unit has its own private entrance off the street and features a large private patio space to equally enjoy social gatherings or a peaceful quiet outdoor living. Pets and rentals are allowed. Recent upgrades include kitchen and bathrooms - just get the keys and move in! Natural gas and hot water are included in the maintenance fees. A perfect find! Ask your Realtor to book your private tour or visit open house Sat Jul26 1-3pm (id:60626)
RE/MAX City Realty
126 Corner Glen Way Ne
Calgary, Alberta
Welcome to this Newly build home two story home with 2242 square feet of living space well planned & perfect for extended family or if you have any guests coming over. Located in growing & vibrant community of Cornerstone. This home offers you one bedroom with full bathroom, spacious living room & dining room on the main floor with Gourmet kitchen comes with huge pantry space which leads to mudroom and garage front- attached. Upstairs you will find a cozy & welcoming bonus space to relax & enjoy family entertainment or gaming time. 4 bedrooms & 2 full washrooms & laundry room with additional storage upstairs. Primary bedroom has walk-in closet, en-suite with double vanity and walk-in shower. This home provides you abundance of sunlight through out and a perfect blend of modern fixtures and lighting. The undeveloped basement featuring a side entry and additional basement window is perfect for future development or waiting for your customization. The newly build cornerstone community offers you easy access to the playgrounds, shopping centres, public transit, and major roads. Schedule your viewing today!!! (id:60626)
Insta Realty
361 Winsloe Road
Winsloe South, Prince Edward Island
Stunning Custom-Built 3600 sq ft Home just minutes from Charlottetown. Don't miss the opportunity to own this beautifully crafted custom home located just a short drive from Charlottetown. Enjoy the tranquility of a country setting with the convenience of being close to all the city's amenities. This spacious home features 5 generously sized bedrooms and 3 full bathrooms, perfect for a growing family or those who love to entertain. The open-concept kitchen and living area is ideal for hosting and everyday living, while the large basement offers a large family room with oversized windows that let in plenty of natural light. You'll also find two dedicated storage rooms to meet all your family's needs Designed with quality and detail in mind, the home boasts coffered ceilings, elegant wainscoting, stylish trim, high-end fixtures, and a soothing, modern color palette. The luxurious primary suite features a spa-inspired ensuite bathroom, creating a perfect retreat at the end of the day. Every bedroom is thoughtfully laid out and generously sized for comfort and functionality. The oversized two-car garage provides ample room for your vehicles - including a truck - and plenty of additional storage space. This home is a rare blend of style, space, and location. (id:60626)
Coldwell Banker/parker Realty
206 688 E 16th Avenue
Vancouver, British Columbia
EXCEPTIONAL LAYOUT! This bright 2 bed, 2 bath condo in "Vintage Estates" is a rare find in East Van's sough after "Golden Triange". Nestled between Main, Fraser & Kingsway, you're steps from top restaurants, cafes, shops & transit. This well-designed corner unit offers a quiet and inviting space with in-suite laundry. 1 parking. A shorts stroll to parks, community centers & schools, this home blends urban convenience with neighborhood charm. Pets welcome! Don't miss this opportunity to own in one of Vancouver's best locations. OPEN HOUSE SATURDAY JULY 26 1-3:30PM (id:60626)
Sutton Group Seafair Realty
389 Park Street
Georgian Bluffs, Ontario
Welcome to your private sanctuary in the heart of Georgian Bluffs. Nestled on a generous lot with a beautiful park-like setting, this spacious raised bungalow offers the perfect blend of comfort, nature, and tranquility.Step inside to discover 5 bedrooms and 3 bathrooms, ideal for growing families, multi-generational living, or those in need of extra space for guests or a home office. The open-concept living and dining areas are filled with natural light, creating a warm and welcoming atmosphere.Step out onto the back deck and unwind in complete privacy. Surrounded by mature trees and lush greenery, this outdoor retreat is the perfect spot to enjoy your morning coffee while watching birds and wildlife in the backyard oasis.Additional features include a finished lower level with versatile living space, ample parking, and a setting that truly feels like country living just minutes from town conveniences. If you're looking for peace, space, and a connection to nature, this Park Street gem is a must-see. Come experience life in Georgian Bluffs at its finest. (id:60626)
Exp Realty
31 Eugene Drive
Guelph, Ontario
Welcome to This Beautifully Maintained End-Unit Townhouse in Sought-After Westminster Woods! This move-in-ready freehold end-unit townhouse offers the perfect combination of style, comfort, and convenience. With 3+1 spacious bedrooms, 2.5 bathrooms, and a range of thoughtful updates, it is an ideal choice for first-time buyers, downsizers, or savvy investors. Step inside to a warm and inviting layout featuring a fully finished basement (2018) that provides the perfect space for a rec room, home office, or guest suite. Stay comfortable year-round with a newer furnace (2019), and a fenced-in yard, perfect for entertaining or simply relaxing in your own backyard oasis. Ideally located just steps from a park and within walking distance to restaurants, grocery stores, banks, a movie theatre, pharmacy, public and Catholic schools, library, medical/dental offices, transit, and scenic walking trails. And just minutes from the University of Guelph, this home also presents an excellent investment opportunity with strong rental appeal for students and professionals alike. Whether you're searching for a comfortable place to call home or a smart addition to your real estate portfolio, this property truly checks all the boxes. (id:60626)
Royal LePage Real Estate Services Ltd.
#14 52215 Rge Road 270
Rural Parkland County, Alberta
Tucked in the TREES of SHADY ACRES, this warm and RUSTIC 6-BED, 3.5-BATH home on 4.24+/- ACRES is where COUNTRY CHARM meets FAMILY LIVING. Fully finished 2-BED, 1-BATH basement with its OWN kitchen, PRIVATE entry, SEPERATE laundry, and DEDICATED furnace. WOOD-BURNING FIREPLACES up and down, and space to grow, it’s made for MULTI-GENERATIONAL comfort. Wander WOODED TRAILS, gather at the FIREPIT, or work on your passion projects in the 24X36 HEATED GARAGE, 20X20 ATTACHED GARAGE, or 16X24 WORKSHOP. Surrounded by QUIET, FARMERS’ FIELDS, and just 10 MINS to SPRUCE GROVE or 15 to EDMONTON—YOU CAN’T BEAT THIS LOCATION. IMAGINE the life you’ll build here—SPACE, PEACE, and POSSIBILITY. (id:60626)
Exp Realty
5010 53 Street
Stettler, Alberta
This stunning, custom designed home is a masterpiece of architecture and craftsmanship. Carefully and meticulously built by a master craftsman, every corner of this home has been developed for the ultimate living experience. Inside, the floors are rich hardwood and there are a number of curved walls done in Country Ledgestone. To the right is a curved den which has a vision art TV and unique custom windows. The heart of this home is the gourmet kitchen, featuring solid alder cabinets, granite countertops, a double oven, and a stone arch encompassing the cooktop. The Solas Heat & Glo fireplace beside the dining room table is a standout feature. Adjacent to the dining room, a curved stone wall creates an office with custom-made curved cabinets. The living room is spacious and inviting, with a gas fireplace, a large screen TV for entertainment, and garden door access to the back deck. The primary bedroom is a generous size, adorned with elegant wallpaper, crystal chandeliers, and an adjoining ensuite. This bathroom features a clawfoot tub, opulent granite shower and countertops, heated tile floor, and a heated towel bar. This bathroom can also be accessed via the back entrance, which also houses the washer and dryer. There is a 2-pc bathroom which is accented with a stone wall. Heading downstairs, there is another curved stone wall leading the way to the media room. Down the hall, there are 2 more bedrooms, one is oversized with 3 built in twin beds and 2 closets. There is a large storage room and utility room with a boiler. Modern amenities include 6 TVs with their own receivers (2 are 3D), 7 pairs of 3D glasses, 8’ knotty alder doors on main floor (7’ downstairs), wide trim and baseboards, transoms above exterior doors, and LED pot lights. The home was well constructed with an ICF foundation and triple pane windows. The front facade of this home is beautifully done in stone and the yard is low maintenance with grass, attractive shrub beds, and exposed aggregate sidew alk. In the back, there is a detached, 3 car garage with underfloor heat and a full wall of cabinets. The area between the house and garage is completely fenced. This home is just a short walk to main street shopping and to the schools, making it suitable for families in any stage of life. (id:60626)
RE/MAX 1st Choice Realty
405 4028 Knight Street
Vancouver, British Columbia
Welcome to King Edward Village. 872 sqft 2 beds, 2 full baths + Den(can be used as 3rd bedroom) + Flex Space (storage/office). Home is in good condition just need a new coat of pant. Featuring granite countertops, stainless steel appliances and laminate flooring throughout the living area. Solid concrete building Steps away from Price Smart foods, library, banks, restaurants, Canada service office and much more. Unit come with 1 parking and 1 locker. West facing Knight Street. Easy access bus Downtown, Metrotown, and Richmond. Rental and pets are allowed. OPEN HOUSE July 13. 2-4 pm (id:60626)
Grand Central Realty
C - 574 Ontario Street
St. Catharines, Ontario
Welcome to Tristone Towns located in the heart of Port Dalhousie within 5 minutes of everything the charming city has to offer! This spacious 1850 sq.ft freehold end unit with walk out from the basement consists of 4 beds, 3 baths, with modern chic finishes throughout! Attached garage with unfinished basement for plenty of storage, or utilize the separate walk out entrance to finish the basement for extra income possibilities. Main floor consists of a total open concept feel between the kitchen, dining, and great room with a 2pc bath for convenience. Second floor consists of 4 spacious bedrooms, primary bedroom w/3 pc ensuite and walk in closet, another 4 pc bathroom and second floor laundry! Whether you want to enjoy the Lakeside park or enjoy the surrounding trails, restaurants, shopping, Lakeside Beach, Port Dalhousie Pier, or beautiful Marina opening up to Lake Ontario this location will definitely not disappoint, and has something for everyone! Tarion warranty included. Target date of June/25 to break ground with these Towns and a completion date projected to be just before Christmas. (id:60626)
Revel Realty Inc.
A - 574 Ontario Street
St. Catharines, Ontario
Welcome to Tristone Towns located in the heart of Port Dalhousie within 5 minutes of everything the charming city has to offer! This spacious 1850 sq.ft freehold end unit with walk out from the basement consists of 4 beds, 3 baths, with modern chic finishes throughout! Attached garage with unfinished basement for plenty of storage, or utilize the separate walk out entrance to finish the basement for extra income possibilities. Main floor consists of a total open concept feel between the kitchen, dining, and great room with a 2pc bath for convenience. Second floor consists of 4 spacious bedrooms, primary bedroom w/3 pc ensuite and walk in closet, another 4 pc bathroom and second floor laundry! Whether you want to enjoy the Lakeside park or enjoy the surrounding trails, restaurants, shopping, Lakeside Beach, Port Dalhousie Pier, or beautiful Marina opening up to Lake Ontario this location will definitely not disappoint, and has something for everyone! Tarion warranty included. Target date of June/25 to break ground with these Towns and a completion date projected to be just before Christmas. (id:60626)
Revel Realty Inc.
3580 Westney Road
Pickering, Ontario
An exceptional opportunity for the discerning buyer or builder to create the home of their dreams in picturesque Greenwood. Embrace the opportunity as the seller extends flexible financing options for this prime land, ensuring your vision takes shape before conventional bank financing kicks in. Spanning 82 feet by 210 feet, this mature lot is situated in the secluded and historical Hamlet of Greenwood, Ontario. This close-knit community is walking distance to the local elementary school, beautiful conservation area with endless hiking trails, the Pickering Museum and community centre. Easy access to all amenities including grocery stores, banks, restaurants, schools, summer camps, LCBO/Beer Store, fitness clubs, etc. A 2 minute drive to highway 407, 10 min to highway 401.Features of this picturesque lot include hundred-year-old maple trees, an oversized cedar hedge on the south side for privacy, beautiful sunsets in the backyard and a naturally sloping grade to the rear of the property- making the option for a walk-out basement feasible for buyers. Seize the chance to sculpt your ideal sanctuary amidst Greenwoods tranquil charm. (id:60626)
Right At Home Realty
65 Lindsay Street
Kawartha Lakes, Ontario
Mixed commercial and residential in Fenelon Falls. 2 tenanted and updated apartments offer continuous income while the vacant main floor commercial space lends itself to multiple options. The main floor offers over 2300sqft of commercial space and is perfect if you are looking for a prime location for your own business or as a solid investment. A separate shop from the main building is currently leased by a long time successful nail salon. The large lot offers tons of extra on site parking behind the building or for possible development options. This is an excellent opportunity for investors and business owners to own a piece of commercial property in a thriving location with great exposure to students, locals, and tourist traffic. Book a showing today! (id:60626)
Affinity Group Pinnacle Realty Ltd.
217 - 11121 Yonge Street
Richmond Hill, Ontario
Biggest 2+1 in this building**** Bright & Spacious Well Maintained Luxury 'Silverwood' 2 Plus Den- Approx. 1100 Sq Ft. Den, 2 Split Bdrms, 2 Full Baths, 9 Ft Ceiling * Walk-Outs To Large Balcony Facing Yonge Street, Upgraded Unit W/ Wainscoting, Upgraded Light Fixtures, Granite Countertops, Freshly Painted, Crown Moldings, Laminate & Ceramic Floors. 2 W/O To Private Balcony O/L Garden & Practical Open Concept Layout. Walking Distance To Transit & Shopping, Restaurants & Great Schools! 1 Parking + 1 Locker Included! (id:60626)
Central Home Realty Inc.
7 2950 Lefeuvre Road
Aberdeen, British Columbia
Spanning over 1,900 sqft, this HUGE townhouse in Cedar Landing is perfect for growing families or those craving space. Thoughtfully designed with 4 bedrooms 3 up and a versatile 4th on the lower level with 9ft ceilings. The main floor offers an open layout with a cozy fireplace, modern kitchen featuring Silestone counters, stainless appliances, rich cabinetry, and a handy 2-piece bath. Upstairs, enjoy a full laundry area, 3 spacious bedrooms, and a primary suite with walk-in closet and private ensuite. The lower level bonus room is ideal as a home office, gym, or extra living space. Located in a sought-after community close to schools, shopping, dining, parks, Rotary Stadium, and Aldergrove Community Centre. Call today! (id:60626)
RE/MAX Treeland Realty
298 Dickhout Road
Haldimand, Ontario
This charming hobby farm blends peaceful country living with modern updates, making it a wonderful place to call home. Located just a short drive from the lake and beach, the property offers privacy, open space, and beautiful views. The main floor features a bright and spacious eat-in kitchen, an updated bathroom, and a convenient laundry room. Upstairs, you'll find four comfortable bedrooms and a second full bathroom, perfect for a growing family.A standout feature is the 30 x 120 barn, complete with its own hydro and well water supply, ideal for animals, hobbies, or storage. Additional outbuildings add even more flexibility, and the large unfinished walk-up attic offers potential for future use. With recent upgrades including the kitchen, bathrooms, roof, propane furnace, and central air, this home is move-in ready and offers the perfect mix of charm, space, and function. (id:60626)
RE/MAX Niagara Realty Ltd
7 14952 58 Avenue
Surrey, British Columbia
Discover your dream home at Highbrae, one of Sullivan's most sought-after communities. This well-maintained strata has a new roof and a healthy contingency fund. Featuring 3 bedrooms, 2 bathrooms, and an open layout, this unit is a true gem. The main floor offers a private walkout patio, backyard, and greenspace. The kitchen boasts stainless steel appliances, ample counter space, and views of the living room and outdoors. A versatile nook provides space for a playroom, office, or dining area. The living room features a cozy gas fireplace and a stylish mantle. Upstairs, enjoy a full main bath, two secondary bedrooms, and a spacious primary suite with large closets and an ensuite. Call today to view this exceptional property! (id:60626)
RE/MAX Blueprint
22 14905 60 Avenue
Surrey, British Columbia
The Grove at Cambridge - a stunning townhouse in the heart of Sullivan Station with breathtaking mountain views. This beautifully designed contemporary home features a spacious open-concept layout with soaring 9' ceilings on the main floor. Upstairs, you'll find two generously sized bedrooms with ample closet space, including a master suite with a large walk-through closet leading to a luxurious five-piece ensuite. Step onto your private rear deck and take in the serene views of the mountains, open fields, and your own backyard-perfect for entertaining. 2 cars Tandem garage with storage space. Enjoy access to the complex's clubhouse and the convenience of nearby Euro-style shops. Walking distance to a high school and shopping, parks, Hwy 91, White Rock. (id:60626)
Royal Pacific Realty (Kingsway) Ltd.
9208 148 St Nw
Edmonton, Alberta
Welcome to your dream home in the heart of Parkview! This stunning 1,958 sq.ft bungalow sits on a spacious 0.22-acre pie lot at the quiet South end of Candy Cane Lane. Featuring 4 bedrooms upstairs, you have the flexibility to create a home office, luxurious ensuite, or walk-in closet retreat. The large open-concept layout flows into a chef’s kitchen with an oversized 5-burner gas stove, custom copper hood fan, and incredible storage. Natural light pours into the dining room while the cozy living room offers the perfect setting to unwind by the fireplace, read, or stretch out for yoga. Downstairs boasts a large bedroom, rec room, bathroom, and laundry. The backyard is built for entertaining—spacious deck, hot tub area, firepit, and a huge grassy lawn. Enjoy a heated, oversized double garage w/3 full-size car parking pad. Recent upgrades include triple-pane windows, shingles, and siding. Central A/C, irrigation system, and under-eave lighting complete this incredible package. A rare find—don’t miss it! (id:60626)
RE/MAX Preferred Choice
99 Westwinds Drive
London South, Ontario
Stunning 2-Story Family Home in popular south neighbourhood. Nestled on a scenic lot backing onto greenspace. Renovated and expanded living room offers bonus space to create an open concept Greatroom! Vaulted ceilings, cozy gas fireplace, and oversized windows offer amazing views of the peaceful backyard. Hardwood flooring throughout main level with formal living and dining rooms. Primary bedroom with ample closet space and 3-piece ensuite. Another bright 3-piece bathroom with a skylight on 2nd level. Additional bedroom in lower level, 2-piece bathroom and rough-in shower. Private backyard oasis with oversized patio, gas line for BBQ, and a gate leading to a walking trail. Beautiful outdoor space for entertaining or relaxing in nature. Excellent location near shopping, restaurants, schools, and all amenities. (id:60626)
Exp Realty
166 Seeley Avenue
Southgate, Ontario
Welcome to this meticulously kept approx. 2600 sq ft 5 year old home This Cascade model is very well laid out with your large family in mind with 4 large bedrooms, 3 washrooms and plenty of closet space. The large pie shaped lot provides plenty of space for all of your family activities and has a spacious 2 car garage and space for another 4 cars in the driveway for all of your friends and relatives. The large open unfinished basement is just waiting for your families ideas and activities. The open concept kitchen has a large breakfast bar/island with granite counter tops and SS appliances and is open to the family room so you can watch the young ones while preparing their meals. Upstairs you have 4 very spacious bedrooms and 2 - 4 pc washrooms. There is plenty of closet space in the massive primary suite with a walk in closet, extra double closet and a spacious 4 piece ensuite with large soaker tub and a separate shower. The other 3 bedrooms have use of the 4 pc main washroom and each has a lot of closet space even 2 more walk in closets for everyone's personal items. There is no shortage of space on the second floor. (id:60626)
RE/MAX Real Estate Centre Inc.
416 Rayner Road
Cobourg, Ontario
All Brick 3+2 Br, 3+1 Bath, Home in Desirable Terry Fox School Neighbourhood, Close to School, Walmart, Home depot, Canadian Tire, Hospital and 401. Spacious Eat in Kitchen W/O to Deck. Fam Rm w/Cozy fireplace, Main Flr Laundry, Inviting Master Br W/Ensuite & So much more. 5 mins drive to Historical Downtown Cobourg, Cobourg Marina, Beach (id:60626)
Homelife New World Realty Inc.
509 - 7 Kenaston Gardens
Toronto, Ontario
Much sought after prestigious Bayview Village area. Boutique condo in prime North York location. Bright corner unit with south and west view. Spacious 848 sq ft with 2 balconies (125 sf + 73 sf) as per builder's plan. 24 Hr concierge, indoor lounges. Steps to Bayview Village, subway station, Ikea, YMCA, restaurants and all amenities. Easy access to highways. (id:60626)
Harvey Kalles Real Estate Ltd.
1524 Tower Ranch Drive
Kelowna, British Columbia
Welcome to Solstice at Tower Ranch, a vibrant golf course community offering luxury, low-maintenance living and stunning views. This beautifully appointed home features an open-concept main floor with a spacious living area, premium Bosch kitchen appliance package, large island, and adjoining dining space. Step outside to a backyard oasis complete with outdoor kitchen, hot tub, and patio seating—ideal for entertaining. Upstairs, the primary suite offers a private view deck overlooking the city and lake, plus two more bedrooms and a second full bath. The oversized garage includes 220V power for an EV charger, and the home is elevator-ready for future accessibility. Residents enjoy exclusive access to Tower Ranch Golf Club amenities including a fitness centre, media room, restaurant, and more. Monthly fees: Lease $841.76, Strata $60.35, Tower Ranch Community Assoc. $30.00. Experience elevated living in one of Kelowna’s most scenic and sought-after communities. (id:60626)
Coldwell Banker Executives Realty
111 20 Street Se
Salmon Arm, British Columbia
Welcome to this stunning new home built by Whitstone Construction, a proud Georgie Award-winning builder known for quality craftsmanship and thoughtful design. Located in the sought-after Hillcrest neighborhood, this home offers a perfect blend of comfort, flexibility, and future potential—all within walking distance to parks, schools, ice arena and family amenities. The main floor features 1,456 finished sq. ft., boasting an open-concept layout with high ceilings, large windows, and elegant finishes throughout. Primary bedroom with spacious walk in closet and deluxe ensuite Enjoy easy main-level living with spacious bedrooms, a modern kitchen, and a bright living area perfect for entertaining or relaxing. The unfinished daylight basement offers incredible opportunity for customization. Design your dream space, or take advantage of the flexible layout that allows for either: Two separate suites (one 2-bedroom and one 1-bedroom), ideal for rental income or extended family living, or finish a suite and have the other area for your family. Whether you’re looking to settle into a modern, turnkey home or invest in future income potential, this property may be just what you are looking for. (id:60626)
Homelife Salmon Arm Realty.com
80 Belvedere Park Se
Calgary, Alberta
Mortgage HELPER with TWO-bedroom LEGAL suite!!! Welcome to this beautifully upgraded 6-bedroom detached home in the growing community of Belvedere in SE Calgary, an ideal location just across the street from East Hills Shopping Centre and with convenient access to downtown and major highways. This stunning property offers both comfort and versatility, featuring a legal 2-bedroom basement suite, perfect for multi-generational living or added rental income.As you enter the main floor, you're welcomed by 9-foot ceilings, luxury vinyl plank flooring, and an open-concept layout that flows seamlessly through the kitchen, dining, and living areas. The kitchen is designed to impress, with corner pantry, quartz countertops and an island. A bedroom and full bathroom on the main level provide flexible space for guests or a home office. There's also a mudroom conveniently located at the rear entry.Upstairs, the spacious primary bedroom features a private ensuite and walk-in closet. Two additional bedrooms, a full bathroom, a bonus room, and an upstairs laundry room complete the second floor, designed for both comfort and functionality.The fully finished legal basement suite (built in 2024) includes 2 bedrooms, 1 full bathroom, a kitchen-dining and living area, separate laundry, and its own furnace, ensuring comfort and privacy for both levels.Outdoor living is just as impressive, with fresh front and back landscaping , a new fully fenced yard and a new deck all completed in 2025. And a 22' x 20' detached garage built in 2024. The home faces a beautiful green space with a playground and basketball court, perfect for families who enjoy an active lifestyle right outside their door.Belvedere is a vibrant new community with expanding amenities, including retail (Costco, Walmart & more), and planned schools. Located approximately 15 minutes to downtown Calgary, 18 minutes to the airport, and near Stoney Trail and 17 Ave SE, this home offers the perfect blend of modern living, c onvenience, and long-term value. (id:60626)
Keller Williams Bold Realty
92 Wesley Avenue
Wasaga Beach, Ontario
You Will Love This Charming Family Home in a Prime Location, Walking Distance to Everything! Welcome to this spacious 3-bedroom, raised bungalow, nestled in a sought-after, well-established neighbourhood known for its pride of ownership. Offering the perfect blend of comfort and convenience, this home is just a short walk to the main beach, stores, restaurants, bars, schools, parks, walking trails, a golf course, go-karts, an arena, a library, and both liquor and beer stores, an unbeatable location for any lifestyle! The main floor features a bright, inviting living area, a functional kitchen, and the bonus of a separate laundry area with inside access to the attached single car oversized garage with room for a hoist or storage above. Upstairs has been freshly painted with new floors, you'll find generously sized bedrooms, ideal for families or hosting guests. Step outside to a large, fully fenced yard with a large deck, ensuring privacy. There's plenty of space for kids, pets, and outdoor activities. The double-car driveway, with no sidewalk, provides ample parking for all your needs. The finished basement provides ample light through the large window and is currently set up with a home gym, additional bedroom, plumbing roughed in for a third bathroom and a large storage area/utility space that can be transformed into a 4th bedroom or additional living space. With great curb appeal and a well-kept interior, this home is a must-see. (id:60626)
Keller Williams Co-Elevation Realty

