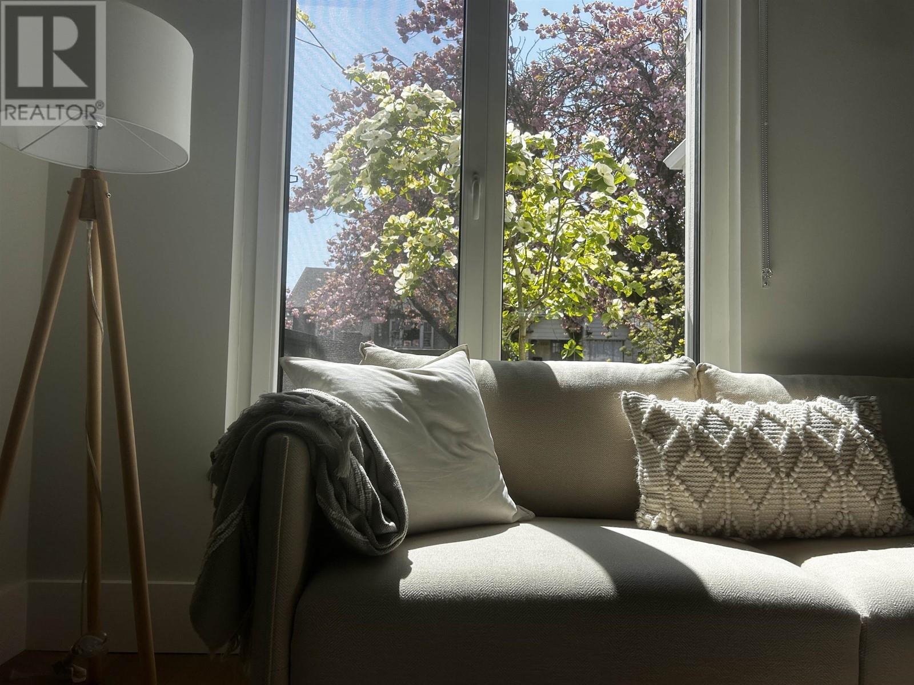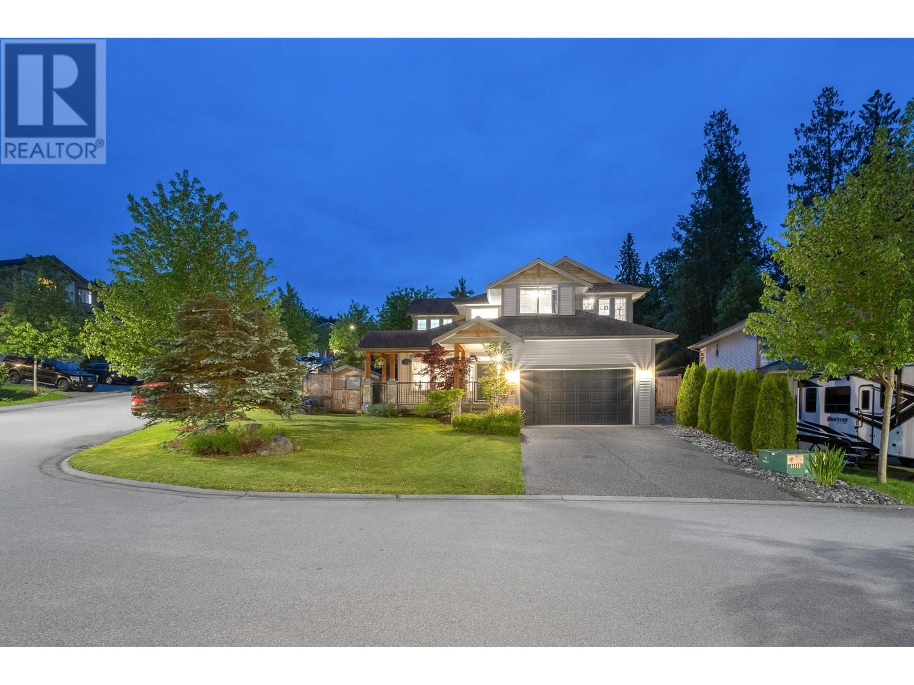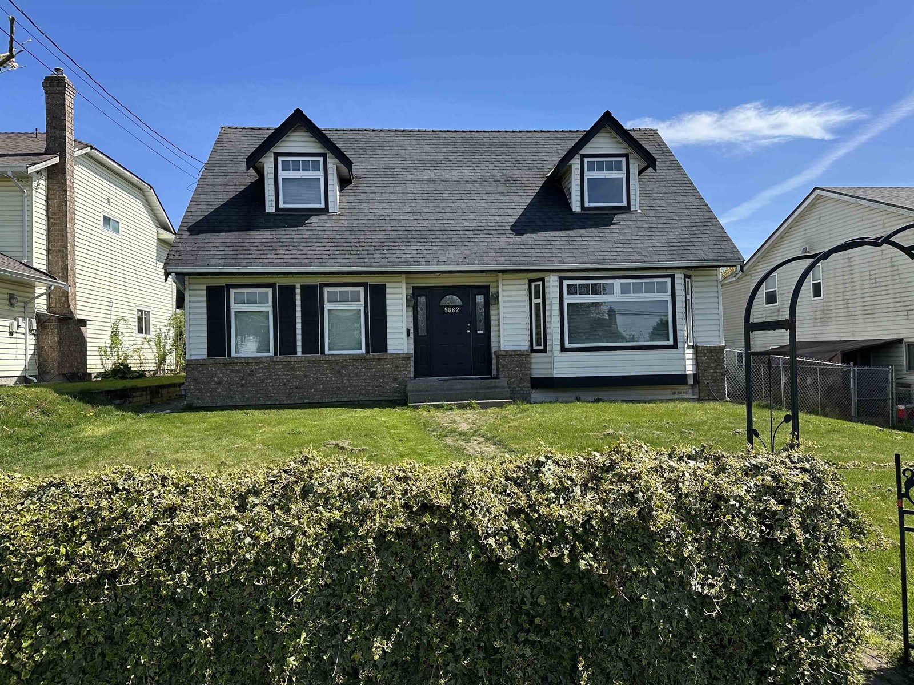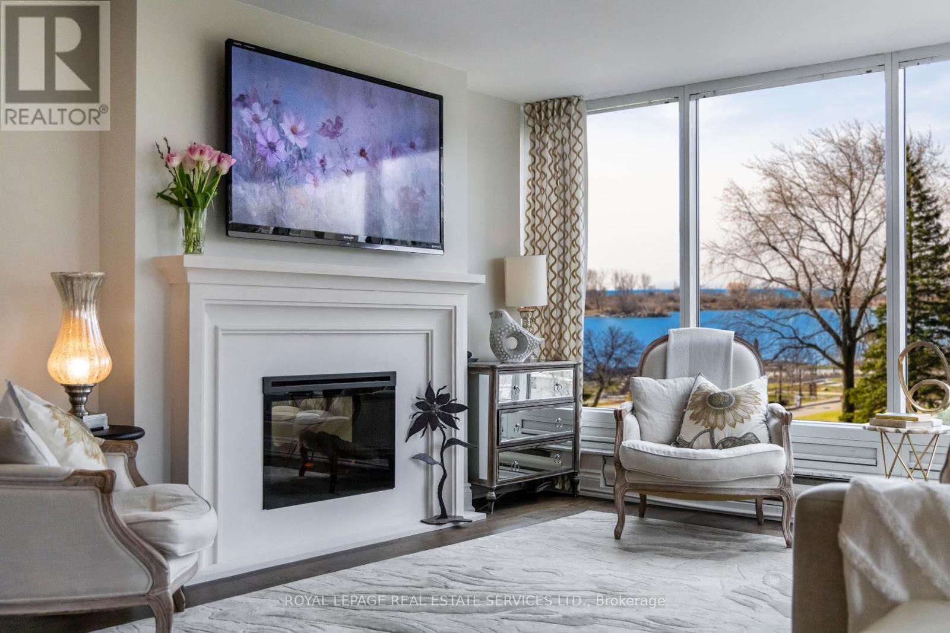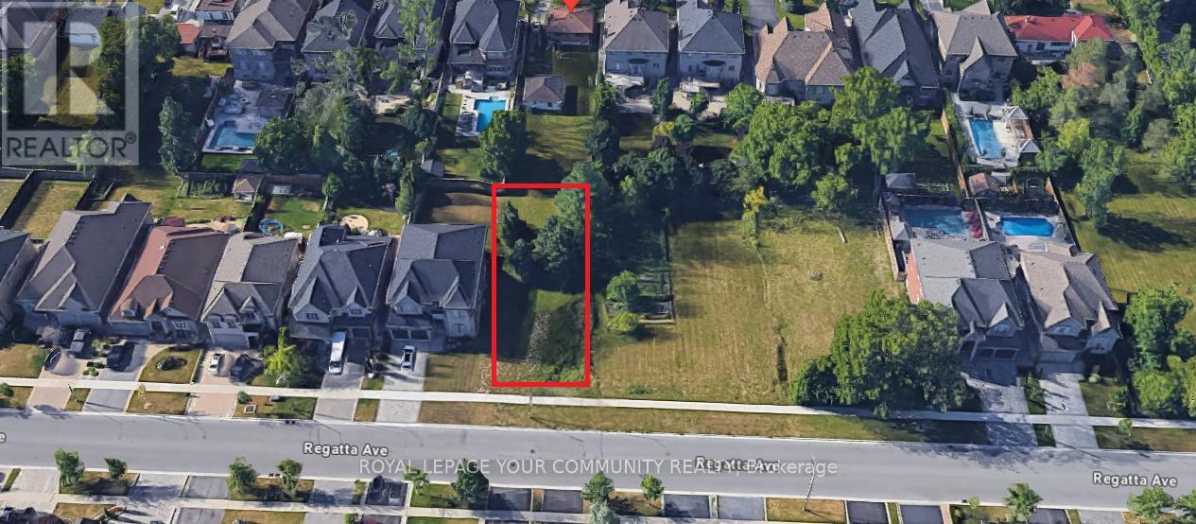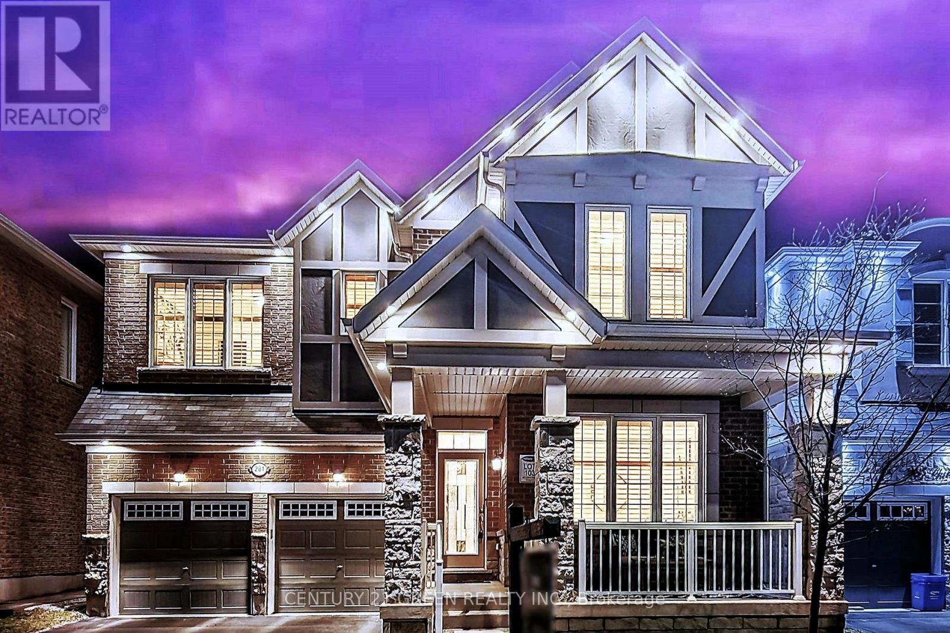1341 E 21st Avenue
Vancouver, British Columbia
Welcome to THE CHARLES, located in Cedar Cottage, one of Vancouver's Best Kept Secret. This 4 levels, 3/Den/Flex has it all. 2 Large patios of main and top spacious balcony. Walking distance to supermarkets, local ethnic restaurants, coffee shops, library, and Charles Dickens. Nestled between Main and Commercial Drive, a short drive to Trout Lake for picnic/playground or enjoy both Community Centres at Hill Crest and Trout Lake, What is Unique and Special..., We are the only PASSIVE DESIGN Townhome in Vancouver. Home is brand new and move in ready. Quality Built Modern Design by Medallion.Hawthorne Development. Sunday-Friday, By Appointment. (id:60626)
Rennie & Associates Realty Ltd.
27294 Yurkin Road, Yale "“ Dogwood Valley
Hope, British Columbia
Discover a stunning riverfront property spanning 0.79 acres in picturesque Dogwood Valley, just 10 minutes from the Hope Center. This nicely maintained cabin-style home features three cozy bedrooms & boasts a generous 35x15 deck that overlooks the Fraser river. The exterior is a highlight, showcasing two seasonal luxury yurts each equipped with their own bathrooms, wood-burning hot tubs, and an outdoor kitchen This property presents a unique business opportunity or serves as an ideal recreational retreat. Enjoy access to the river via a walkway, while the beautifully landscaped yard adds to the appeal. Additional storage is available with multiple sheds on-site. If you're in search of a distinctive property with endless potential, this is the one for you! Contact us today for more info * PREC - Personal Real Estate Corporation (id:60626)
RE/MAX Nyda Realty (Hope)
1343 Grosvenor Street
Oakville, Ontario
Beautifully maintained and upgraded 4 bedroom home on a stunning private lot in the desirable Falgarwood neighbourhood of Oakville. No attention to detail and care has been overlooked with replaced windows, doors, roof, furnace, A/C, hot water tank, eaves and inground sprinkler system. Interior features include 4 generous sized bedrooms, hardwood flooring, smooth ceilings, crown molding, separate dining room, updated kitchen with s/s appliances and eat-in area open to family room, updated bathrooms including a 3-piece main floor powder room, neutral decor and broadloom and a partially finished lower level. Fabulous curb appeal with covered porch, pebbled aggregate walkways and gorgeous landscaping. Private backyard retreat is fully fenced and includes a spacious deck, extensive vegetable and floral garden bed, cedar shed and walkways. Ideally located close to schools, parks, transit, shopping and very convenient access to both the QEW and 403 at nearby Ford Drive...save precious time daily on traffic and commuting. (id:60626)
Royal LePage Real Estate Services Ltd.
764 East Chestermere Drive
Chestermere, Alberta
Nestled on a beautifully landscaped 1/3 acre lot adorned with mature trees, this German-inspired masterpiece offers timeless character & thoughtful design at every turn. Across the street from the lake, this one-of-a-kind home boasts stunning curb appeal with lush garden areas, complemented by abundant off-street parking & an additional poured parking pad with roughed-in in-floor heating — ready for a future garage. Inside, you're greeted by intricate custom woodwork, hand-carved detailing, slate flooring, cozy in-floor heating throughout both levels of the home & a custom front-entry fountain. The roof features tiles with a remarkable 50-year lifespan, ensuring peace of mind for years to come.As you ascend to the main level, be captivated by soaring vaulted ceilings with exposed wood beams, stained-glass accents & expansive west-facing windows that fill the space with natural light. The open-concept living & dining area centers around a charming wood-burning fireplace & beautifully crafted built-in cabinetry, blending comfort with artisan craftsmanship. Just off the dining area, a bonus room awaits — ideal as a reading nook, plant retreat, or serene home office. Step out onto the large west-facing deck to enjoy the built-in pizza oven, retractable awning & even a dumbwaiter to easily transport firewood from the ground level. The entire home has ample storage — cleverly built above the closets & on the sides of fireplaces.The kitchen is a chef’s delight, with ample prep space, a gas cooktop, built-in work station and a skylight for added light. There are 2 bedrooms on the main level feature soaring custom wood ceilings, with the primary suite offering his-and-hers closets, a cozy electric fireplace, dual window seats, and a luxurious five-piece ensuite. A convenient main floor laundry room with even more storage & a workspace as well as a stylish three-piece bathroom complete the main level.Downstairs, the lower level offers incredible flexibility, including a spacious cold room, 2 separate grade-level entrances, and two more bedrooms — each with distinctive features. One bedroom includes a mini bar, another boasts a kitchenette, open beam ceilings, electric fireplace, & walk-in closet (with a window) with space for a private office. The third versatile room could easily serve as a secondary kitchen or home office, with its own entrance & sink. A 3-piece bathroom rounds out this impressive lower level.The oversized, heated garage (19'9" x 27'5") includes an integrated workshop & abundant storage options. With instant hot water, quality finishes throughout, & exceptional attention to detail, this home offers a rare combination of craftsmanship, functionality & warmth — a true lakeside gem unlike any other. (id:60626)
RE/MAX Key
24760 Kimola Drive
Maple Ridge, British Columbia
UPLANDS AT MAPLECREST! This beautifully upgraded 5-bedroom + den A/C home sits on a private 6,630 sq. ft. lot in a family-friendly neighborhood near SRT Secondary and the brand-new c??sq?nel? Elementary. The stunning great room boasts 18 ft vaulted ceilings and double-row windows, flooding the space with natural light. The chef´s kitchen features a bonus wok kitchen & gas stove, while the sunny, south-facing backyard with an extended deck is perfect for entertaining. Upstairs, you´ll find three spacious bedrooms, including a huge primary suite with a five-piece ensuite. The 1,300 sq. ft. lower level has a separate entrance, two bedrooms, a full bath, and its own laundry-a fantastic mortgage helper or in-law suite. This one won´t last-book your showing today! (OPEN HOUSE CANCELLED) (id:60626)
Exp Realty
5662 184 Street
Surrey, British Columbia
Welcome to this lovely two-story residence, offering 6 spacious bedrooms and 4 full baths, on a gigantic 7,100+ sqft property in a friendly and cozy neighborhood. The ground level features a bright, airy living room filled with natural light, 3 bedroom, 2 full bathrooms, efficient kitchen, and den. Go out to a large sundeck-perfect for entertaining or relaxing family barbecues. Updated furnace (2022), hot water tank (2025). Upstairs, there is a luxurious master bedroom with a full ensuite and jacuzzi tub, a second master bedroom with a full bathroom, and a spacious bedroom ideal for children or guests. Within walking distance to grocery stores, shopping malls, restaurants, schools, universities, transit, and the new SkyTrain-this house has it all. Don't miss this great opportunity. (id:60626)
Ypa Your Property Agent
309 - 1 Palace Pier Court
Toronto, Ontario
Suite 309 is an exquisite condominium residence, with 1,388 square feet of luxury living space, 2-bedrooms, and captivating views of the lake, lush grounds, and beautiful sunsets. This suite has been impeccably renovated featuring stunning wood floors, an elegant open kitchen, a stately fireplace, new washrooms, and smooth ceilings. *Palace Place is Toronto's most luxurious waterfront condominium residence. *Palace Place defines luxury from offering high-end finishes and appointments to a full spectrum of all-inclusive services that include a private shuttle service, valet parking, and one of the only condominiums in Toronto to offer Les Clefs d'Or concierge services, the same service that you would find on a visit to the Four Seasons. *The all-inclusive fees are among the lowest in the area, yet they include the most. *** *** Special To Palace Place: Rogers Ignite Internet Only $26/Mo (Retail: $119.99/M). (id:60626)
Royal LePage Real Estate Services Ltd.
71 Regatta Avenue
Richmond Hill, Ontario
Attention, Home Builders, Developers, and Investors. Stunning fully serviced building lot, 50 x 150 FT lot located in Richmond Hill. Small Vendor Take Back Available, Ready to Apply for permits. Steps from Yonge St, public transit, every amenity that you can think of. Will not last long! (id:60626)
Royal LePage Your Community Realty
1816 Pattinson Crescent
Mississauga, Ontario
Welcome to this beautifully updated 2+1 bedroom bungalow nestled in the heart of Clarkson, one of Mississauga's most desirable and family-friendly neighbourhoods. South of Lakeshore, this home offers the perfect blend of comfort, style, and convenience. Step inside to discover a bright, open concept living and dining area featuring modern finishes, hardwood flooring, and an abundance of natural light. The renovated kitchen boasts contemporary cabinetry, quartz countertops, and stainless steel appliances, making it ideal for everyday living and entertaining alike. The main level features two generously sized bedrooms and a spa-like bathroom, while the fully finished basement includes a large rec room, a third bedroom or office, and another full bathroom-perfect for guests, in-laws, or a home based workspace. Step outside to your private backyard oasis, complete with hot tub, mature trees, and plenty of space to relax or entertain. Whether you're unwinding after a long day or hosting friends on the weekend, this outdoor space is your personal retreat. Located just minutes from the lake, parks, trails, schools, Clarkson GO, and all major amenities, this home is the ideal balance of urban living and lakeside tranquility. (id:60626)
Right At Home Realty
14286 20 Avenue
Surrey, British Columbia
Welcome to the charming neighborhood of Sunnyside! This beautifully maintained 3-bedroom, 2-bathroom rancher offers 1,676 sq. ft. of comfortable living space on a generous 6,000+ sq. ft. lot with back lane access and ample front parking. Fully renovated and move-in ready, this home is perfect for a small family. The bright, open-concept layout features a spacious living and dining area, a separate family room, and ideal bedroom/office for those working from home. Step outside to your private backyard, complete with a covered patio, perfect for year-round BBQs and entertaining. Located in the highly sought-after Bayridge Elementary and Semiahmoo Secondary school catchments, this home also offers easy access to transit, shopping, South Surrey Athletic Park, and the recreation center. (id:60626)
RE/MAX Crest Realty
2445 County 8 Road
Trent Hills, Ontario
Spanning 64 acres of idyllic countryside, this historic farmstead blends pastoral beauty with deep-rooted heritage and endless potential. Anchored by a restored limestone farmhouse, the property also features a rustic barn, versatile outbuildings, and the iconic stone grist mill, a local landmark dating back to 1834. The farmhouse is a striking blend of old-world charm and modern sophistication. Original millwork, exposed limestone walls, and four wood-burning fireplaces evoke the elegance of a bygone era, while contemporary updates elevate the living experience. At the heart of the home is a chefs kitchen, complete with a concrete-clad island, a Rumford-style fireplace, and a Scottish cook stove perfect for culinary inspiration or entertaining. The home offers spacious living areas, four well-appointed bedrooms, and a thoughtfully designed bathroom, all exuding warmth and timeless design. Whether enjoyed as a private residence, multigenerational family retreat, or reimagined into a boutique country inn, the farmhouse is rich with opportunity. The land itself is equally compelling lush fields, serene forest edges, and rolling terrain that invite new uses. Approximately 50 acres are actively farmed, providing both scenic views and agricultural income potential. The historic stone mill, with its soaring ceilings, exposed beams, and heritage stonework, is a showpiece in its own right. It offers exceptional possibilities whether restored into a hospitality venue, gallery, event space, or private studio, its architectural presence is both rare and inspiring. (id:60626)
Sotheby's International Realty Canada
281 Chilver Heights
Milton, Ontario
Welcome to this pristine, Mattamy-built luxury home, showcasing 3,274 sq. ft. of elegant living space above ground on a premium 45-foot lot. With 5 spacious bedrooms and a thoughtfully designed layout, this home offers exceptional comfort and functionality for modern family living. Step inside to soaring 9-foot ceilings on both floors, where you'll find formal living and dining rooms, a warm and inviting family room, and a dedicated office ideal for working from home or quiet study. The second level is designed with convenience and privacy in mind, featuring three full bathrooms: a spa-like primary ensuite, a Jack-and-Jill bath, and a semi-ensuite perfect for accommodating a growing family. A dedicated laundry room on this floor adds even more practicality. Recent updates include brand new, high-quality carpeting upstairs and fresh, neutral paint throughout - truly move-in ready. Situated in a sought-after neighborhood near top-rated schools, shopping, parks, and major highways, this stunning home combines luxury, location, and lifestyle in one unbeatable package. (id:60626)
Century 21 Green Realty Inc.

