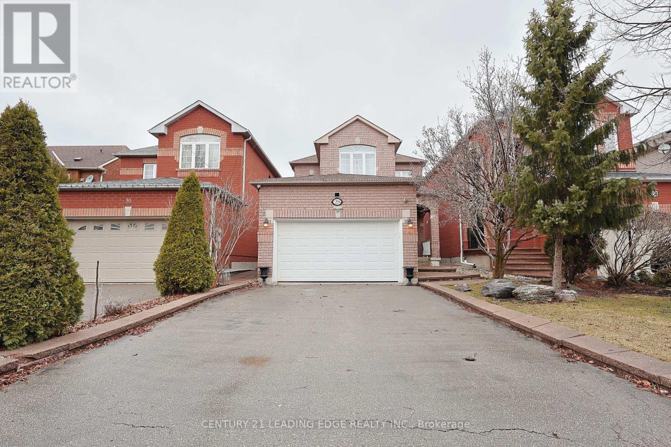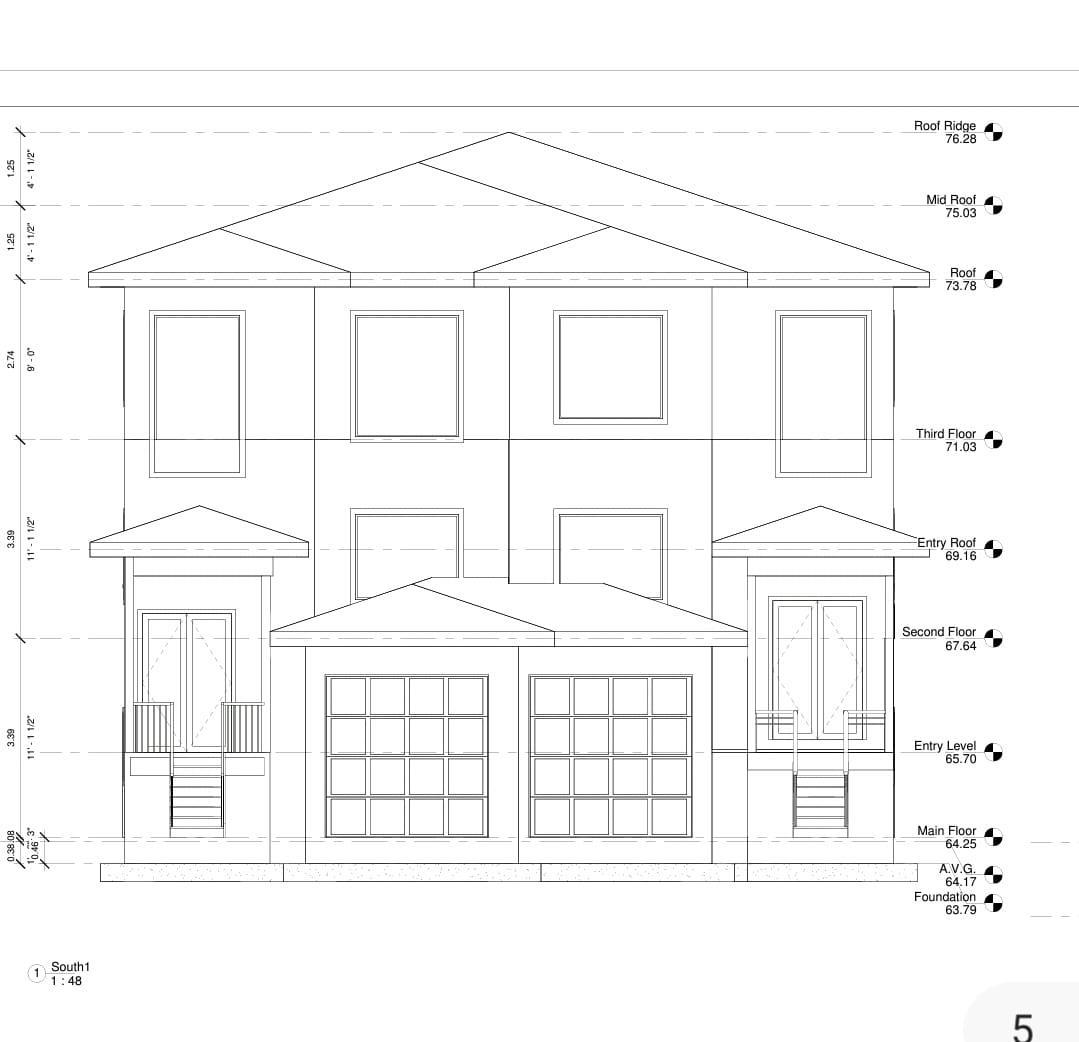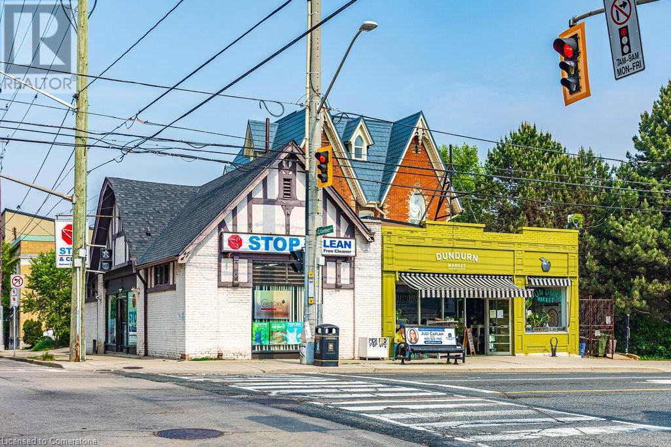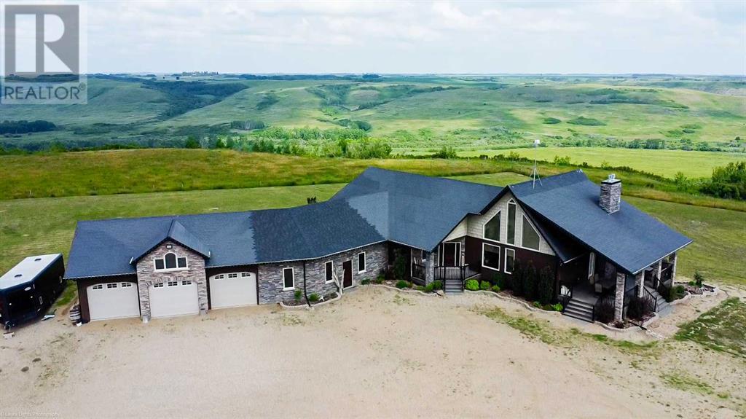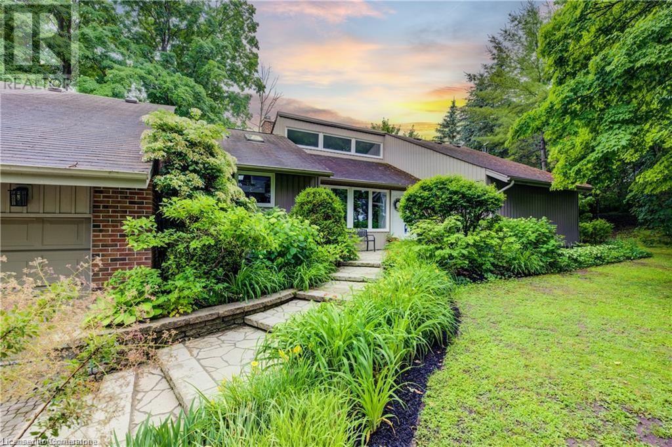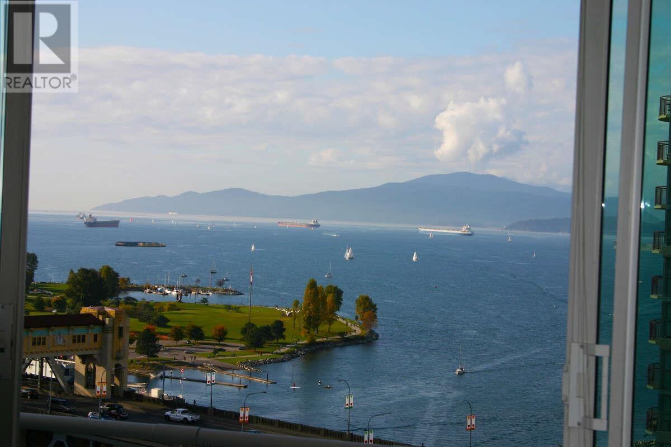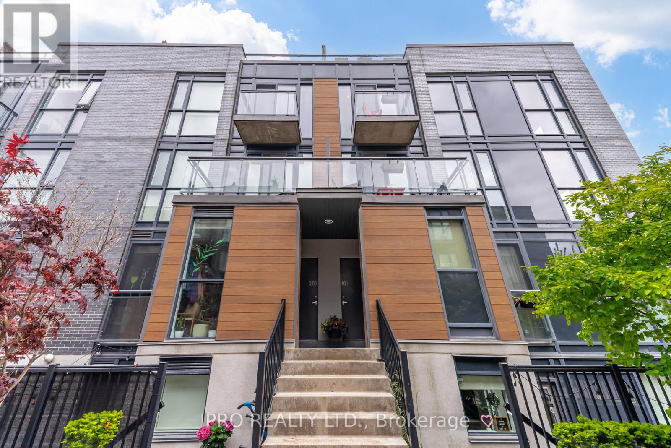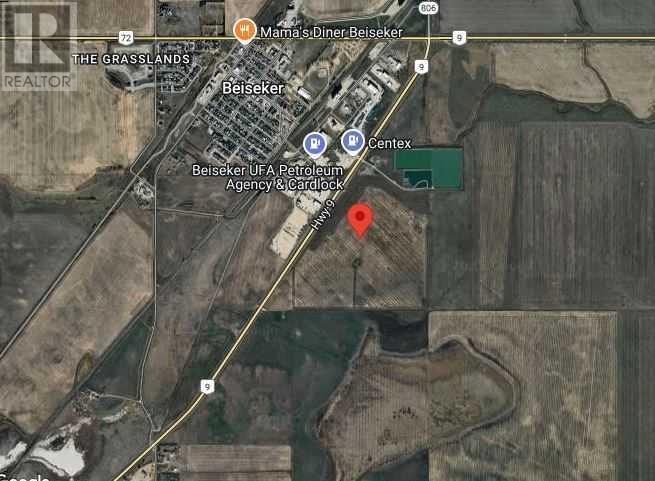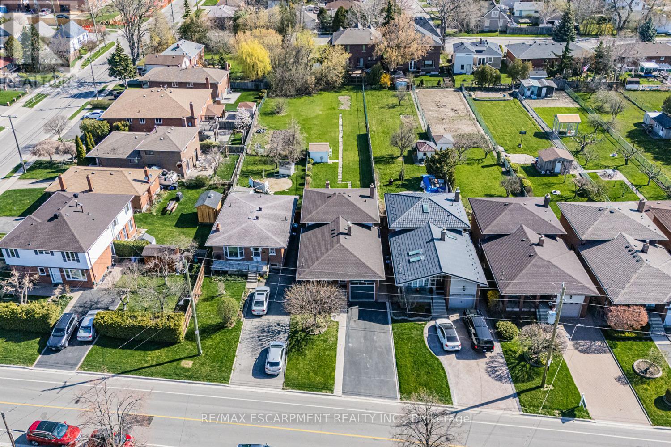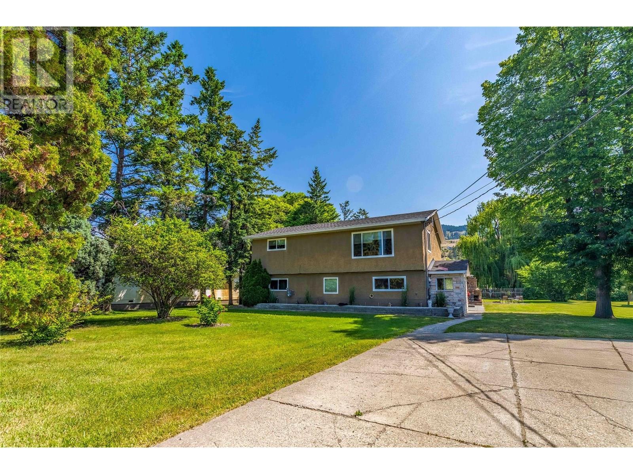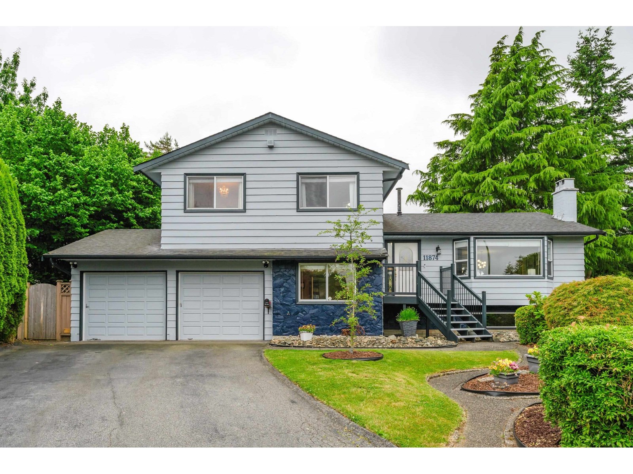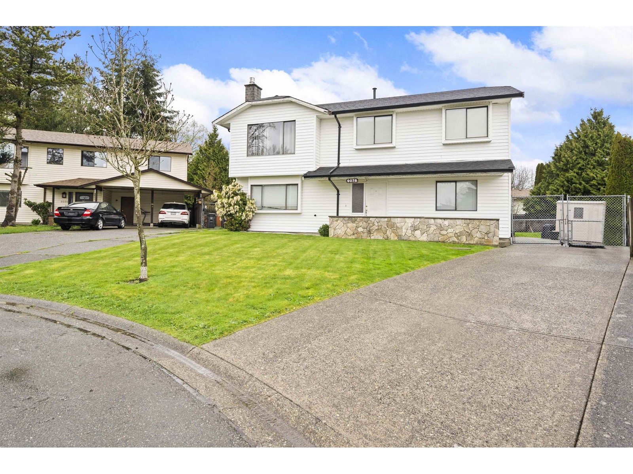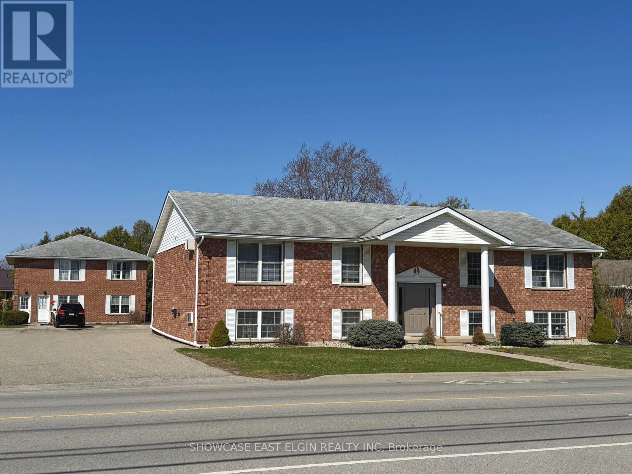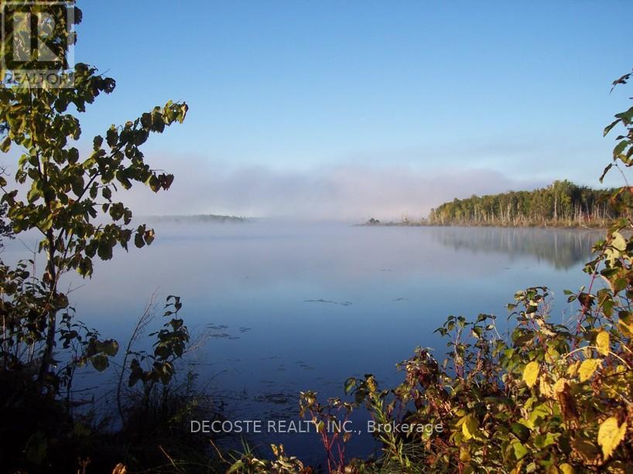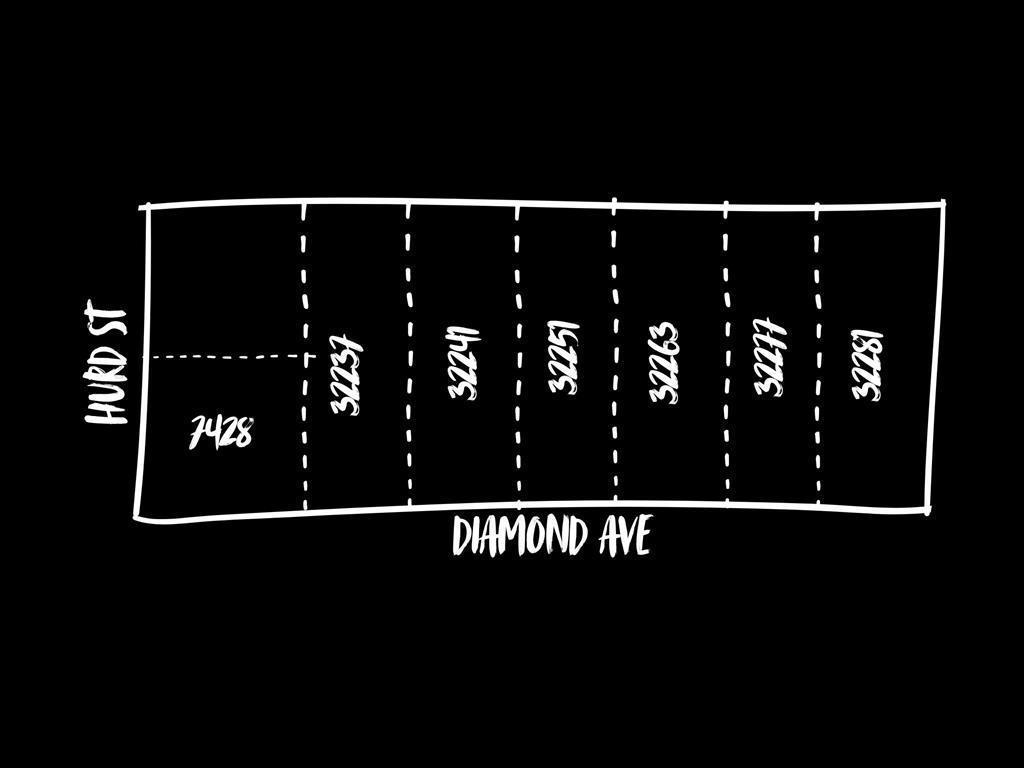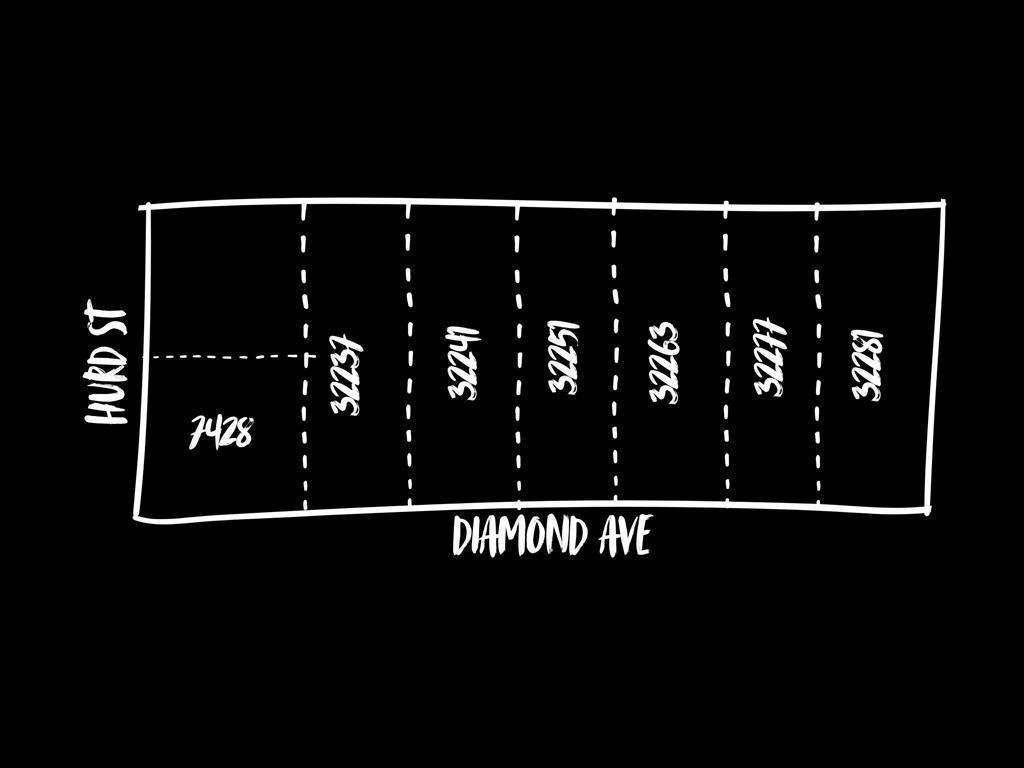28 Sylwood Crescent
Vaughan, Ontario
This beautifully renovated just under 2000 sq ft detached home is nestled in the heart of Maple, just a short 5-minute walk to Maple Creek Public School and Blessed Trinity Catholic Elementary. Featuring a stunning custom kitchen with waterfall island countertops and a double-sided fireplace-perfect for entertaining family and guests. Enjoy fully updated bathrooms on the main and second floors, plus a finished basement offering additional living space. Don't miss out! (id:60626)
Century 21 Leading Edge Realty Inc.
10003 173a Street
Surrey, British Columbia
Plans submitted for a 3 level duplex with suites. Plans also available for single family as well. (id:60626)
Team 3000 Realty Ltd.
Range Road 22
Rural Foothills County, Alberta
Welcome to 104.7 acres of breathtaking beauty nestled along the serene Sheep River in Foothills County. Just an enchanting 18-minute drive to Okotoks and 6 minutes to Diamond Valley, this property boasts an exceptional location that combines tranquility with convenience.Imagine wandering through a harmonious blend of lush pastures and enchanting wooded areas, perfect for exploring. This land is a canvas for your dreams, inviting you to create a sanctuary of peace and natural beauty. Part of the property is elevated and offers stunning mountain views, making it an ideal spot for development or to build your dream home. The charming 1,200 sq ft barn awaits, ready to host magical gatherings and unforgettable celebrations. Equipped with two half baths, power, and heat, it’s the ideal space to escape the elements while enjoying the company of friends and family. The potential for a stunning wedding venue or a vibrant community gathering spot is limitless!Currently zoned INR-Natural Resource Extraction with class 5 soil, this property offers endless possibilities for those looking to embrace the beauty of nature while creating lasting memories.Don’t miss your chance to own this enchanting piece of land where dreams can flourish! (id:60626)
Century 21 Foothills Real Estate
Century 21 Bamber Realty Ltd.
346 Dundurn Street S
Hamilton, Ontario
Kirkendall Investment Opportunity. Mixed Use Property comprised of 2 Buildings on a high visibility corner lot with 2 Retail Units, Patio, 2 bedroom apartment and off street parking for 3 cars. The property has a Dundurn Street South frontage of 61 feet and Aberdeen Avenue frontage of 94 feet. Fully tenanted with stable long term tenants. NOI $78,000. Superb west Hamilton location. Excellent future development possibilities. Can be purchased with the adjacent property at 428 Aberdeen (see MLS® Number: 40743188) (id:60626)
Judy Marsales Real Estate Ltd.
Sw 7-47-25-3
Rural, Saskatchewan
This stunning 158-acre property is located approximately ten miles south of the Town of Lashburn in the RM of Manitou Lake but within the Lashburn School attendance area. The hilltop location offers breathtaking views of the Battle River valley with a beautifully finished 2,596 sq. ft. 2006 bungalow, walkout basement and an attached 1,680 sq. ft. three-bay garage. The home has three bedrooms, three bathrooms, a spacious island kitchen, vaulted ceilings, and main-floor laundry on the main level plus two additional bedrooms, two bathrooms, a family room, and a versatile flex space below. Additional features include a full range of appliances, expansive decks and patio, hot tub, barn, corral, and livestock waterers. Water supply is from a well and dugout supported by a full treatment system. Land has a Soil Final Rating of 69, primarily Waseca loam, with the SAMA profile indicating 85 cultivated acres, with the balance yardsite and pasture. An additional 463 acres boasting two miles of riverfront are also available for lease or purchase from same vendor with purchase of home quarter. Access is from Township Road 471, west of paved Secondary Highway #675, south of Highway #16. For a comprehensive information package and further details, please contact the listing office. (id:60626)
RE/MAX Of Lloydminster
434047 Meridian Street
Rural Foothills County, Alberta
Seize this rare chance to embrace the joy of country living in a prime location just 3 minutes from the conveniences of Okotoks. Enjoy breathtaking panoramic views of the mountains and valleys from your very own private oasis, set in a picturesque, park-like setting. This nearly 4-acre property is beautifully landscaped with vibrant flower beds, lush shrubs, and mature trees, providing a tranquil retreat for both wildlife and birds. The custom-built, fully developed walkout bungalow boasts over 3,300 sq. ft. of thoughtfully designed living space. The functional open floor plan features soaring vaulted ceilings and abundant natural light from every angle. The stunning gourmet kitchen showcases rich maple cabinets, a breakfast bar, a walk-in pantry, built-in oven, microwave, and cooktop, all surrounded by generous cupboard and counter space. The adjoining dining area is perfect for large gatherings, featuring a garden door that leads to a spacious wrap-around deck, ideal for outdoor entertaining. The airy living room is bathed in natural light and offers westward views. The primary master bedroom is ample in size and includes a luxurious ensuite with a soaker tub, shower, and walk-in closet. The main floor also features a laundry/mud room with a sink and cabinets, providing convenient access to the oversized triple attached garage, along with a two-piece powder room. An attractive central staircase leads to the professionally developed lower walkout level, which is highlighted by large windows, a spacious games area, and an additional bedroom and full bath. This level also includes a versatile flex room, plenty of storage, along with a utility room for even more extra storage. The property is exceptionally landscaped, offers stunning mountain views, and features positive drainage throughout. Additionally, a Hay-Barn with horse stalls, sheds, and livestock fencing makes it a perfect start for a family farm. This exceptional property truly combines the best of country l iving with modern conveniences! (id:60626)
Cir Realty
1020 Rivers Edge Drive
West Montrose, Ontario
Secluded .75 acres of land, nestled on the rural side of West Montrose, close to the iconic covered bridge. Surrounded by lush, mature trees and a wooded hillside that wraps around the back and sides of the property, PRIVACY is assured, with neighbours just a distant presence. This low-maintenance, custom-built bungalow is protected by solid brick accentuated by vinyl board & batten exterior. Landscaping professionals designed and executed a pleasing outdoor living space. Sturdy stone walkways offer natural elegance. An expansive rear deck is the perfect place to take in the serene ambiance and variety of wildlife. Inside, you'll find warm, rich solid oak flooring throughout the main level, complemented by three cozy carpeted bedrooms and two full bathrooms. Cathedral ceilings convey a bright, airy atmosphere. The cheerful glow of a gas fireplace can be enjoyed in the living room. Large replacement windows in the living room and an updated patio door in the dining area allow abundant natural light to pour in, while providing stunning views of the surrounding landscape. The full basement includes a finished family room with laminate flooring and a charming gas stove. The remainder of the basement features a rec room, a remodeled 3-piece bath with walk-in shower, three bedrooms/flex spaces, and a separate walk-up entrance to the garage, offering potential for an IN-LAW SUITE. A chef’s kitchen, professionally created by Casey’s, has the functionality, high-quality finishes and appliances today’s foodie expects—custom stainless farmhouse/apron sink and gas range included. The updated main bath showcases quality tile and quartz finishes, plus air-jet tub. With easy access to water activities and the 45-kilometer-long Kissing Bridge Trail, this property is centrally located between Kitchener-Waterloo, Guelph, Elmira, Fergus-Elora, and is just 40 minutes from Highway 401. High speed fibre optic Internet avail. Don't miss the opportunity to explore this unique property! (id:60626)
RE/MAX Solid Gold Realty (Ii) Ltd.
2204 1500 Hornby Street
Vancouver, British Columbia
For more information, click the Brochure button. Unobstructed water views from every room in this stunning Beach District residence! Enjoy a spacious 150 sq. ft. waterfront balcony accessible from all rooms, including the primary bedroom- wake up to fresh ocean air daily. This resort-style home features 9´ ceilings, a cozy gas fireplace, and full-size dining area, with potential to add A/C. The building offers a 24-hour concierge, indoor pool, gym with sauna, bike storage, and visitor parking. One parking stall included, EV charging and storage available. Pet-friendly (with restrictions) and rentals allowed. A rare opportunity in a prime waterfront community! All measurements are approximate. (id:60626)
Easy List Realty
103 - 15 Sousa Mendes Street
Toronto, Ontario
Urban Oasis in the Heart of Junction Triangle. Welcome to Wallace Walk an effortlessly cool, vibey retreat in the heart of the Junction Triangle. This four-bedroom +1, 2.5 bathroom executive town blends modern design with eclectic charm, offering a space that feels just as unique as you are. Step outside and you're mere moments from the West Toronto Rail Pathperfect for morning bike rides and sunset strolls. Grab a pour-over at a local café, hop on the Dundas West subway, GO Train, or UP Express, and explore the best that Toronto has to offer. But honestly, with Roncesvalles and Bloor West Village just around the corner, you might not want to leave at all. Inside, the stylish open-concept layout sets the tone. The kitchen? Minimalist yet warm, with sleek cabinets and the kind of design that makes you want to cook even if you're just into takeout. Slide open the balcony doors, pour yourself something locally brewed, and let the citys skyline serve as your backdrop on your upper level terrace. Light floods in the unit from the floor to ceiling windows and enjoy the soaring 10 feet ceilings and count 'em, 3 outdoor spaces. Bonus: Two dedicated parking spaces mean you've got optionsurban adventurer by day, road tripper by weekend. This isnt just a condoits a lifestyle. A mood. A vibe. And it might just be yours. (id:60626)
Ipro Realty Ltd.
9 Cranbrook Cape Se
Calgary, Alberta
OPEN HOUSE SATURDAY JULY 5TH (2PM - 4PM) Nestled in the sought-after Cranston’s Riverstone community, this stunning 3,800 sq ft home offers an exceptional blend of luxury, functionality, and breathtaking views. With direct walking paths into the valley and toward the Bow River, this beautifully landscaped property embraces its Southwest exposure. It overlooks the serene ravine for a daily dose of nature and tranquillity, backed by the picturesque Bow River for a truly serene and natural backdrop. As you step inside, you're welcomed by a grand foyer with ample built-in storage and a custom barn door that opens into a spacious mudroom. The triple garage impresses with its high ceilings, offering excellent future potential for overhead storage. The open-concept main floor with premium engineered hardwood seamlessly connects the living room, dining area, and gourmet kitchen, all thoughtfully positioned to maximize panoramic views of the ravine and river beyond. A floor-to-ceiling tile fireplace creates a stunning focal point, adding warmth and elegance to the space. The dining room opens directly onto a southwest-facing deck, offering an exceptional setting for indoor-outdoor living with retractable screens. The chef’s kitchen is a true showpiece, thoughtfully designed for both elevated everyday living and effortless entertaining. It showcases full-height custom cabinetry, a premium built-in KitchenAid wall oven and microwave, a sleek 5-burner gas cooktop with a sleek hood fan, and a Samsung 4-panel refrigerator that seamlessly blends style with function. Just beyond, a discreetly positioned spice/prep kitchen adds both convenience and refinement. Adjacent to the kitchen, a dedicated office space offers inspiring views of the backyard, ravine, and river. Upstairs, a spacious bonus room provides a perfect relaxing spot while taking in the views of the walking path and the surrounding landscape. The master suite is a true sanctuary, thoughtfully designed to evoke calm an d comfort. Wake up to unobstructed views of the Bow River and enjoy your own private, covered patio. The secondary bedrooms are equally impressive, each featuring walk-in closets and large windows that frame beautiful hill views. The fully finished walk-out basement extends your living space, offering an exquisite covered outdoor area enclosed by a retractable screen. The basement features Luxury Vinyl Plank flooring, a spacious fourth bedroom, a stylish wet bar, a built-in desk area, and generous open space for hosting gatherings or enjoying movie nights with a built-in projector screen. Mechanically, the home is designed for both efficiency and luxury, featuring two high-performance furnaces, an oversized hot water tank, a water softener, humidifiers, and an air conditioning system to ensure year-round comfort. The 16 solar panels enhance the home's energy efficiency, significantly offsetting energy costs and aligning with a sustainable, eco-conscious lifestyle. (id:60626)
Century 21 Bamber Realty Ltd.
Highway 9
Rural Rocky View County, Alberta
Great opportunity to own land next to the Village of Beiseker, totaling 128.57 Acres of land. Recently approved 8 Acres of Highway business commercial with plans for review. This 8 acres of land is facing Highway #9 on the east side of Beiseker. Perfect for the development potential for Gas station, truck stop, tourist campground, restaurant, truck trailer service and more. Remainder of land is farmland with currently two well sites on this parcel of land, (id:60626)
Century 21 Bravo Realty
1227 Alexandra Avenue
Mississauga, Ontario
First time offered! Immaculate 4-level backsplit on a stunning 36.5 x 297-ft lot in Lakeview. Features 4 bedrooms, 2 baths, massive rec room, 2nd kitchen & separate laundry ideal for families or rental potential. Carson Dunlop home inspection available. Minutes to lake, top schools, shopping & Lakeview Village. (id:60626)
RE/MAX Escarpment Realty Inc.
108 - 218 Export Boulevard
Mississauga, Ontario
**** Power of Sale **** Ground Floor office space, 6 High-end offices and a large boardroom, Glass doors throughout, Kitchenette, Great locaton - Border of Mississauga and Brampton, Close to all Hwys like Hwy 401, 407 and 410 and Pearson Airport (id:60626)
Commitment Realty Ltd.
11441 Reiswig Road
Lake Country, British Columbia
Looking for space to breathe without giving up beach days or quick city access? This rare 0.75-acre flat lot offers the perfect blend of country charm and convenience, just steps from parks and Okanagan Lake. The 3-bed, 3-bath home has been tastefully updated with a modern kitchen, heated floors, updated windows, a 2018 roof, and 200 Amp service. With a separate entrance, there's potential for a secondary suite or multi-generational living. Outdoors is where this property shines — garden beds, a wood-burning fireplace, gravel fire pit, and plenty of room for entertaining or expanding your garden oasis. The true gem? A massive, customized garage/shop built for hobbyists, mechanics, or collectors. Featuring a 14-ft overhead door, ductless heat & AC, water, and Harley Davidson-inspired design, it’s a dream workspace with room for all your toys. Zoned RU1 with future high-density redevelopment potential per the OCP, this is a solid investment you can enjoy now. Country lifestyle, lakeside perks, and long-term opportunity — it’s all here. (id:60626)
Century 21 Assurance Realty Ltd
11874 90a Avenue
Delta, British Columbia
Beautiful, four-bedroom, four-level home designed for peaceful, practical living. The spacious, sunlit kitchen beckons for family gatherings, while two sizable family rooms offer versatile living space on separate levels. Unwind in your private sauna or hot tub. Additional highlights include a three-car garage, low-maintenance landscaping, and thoughtful finishes throughout-so you spend more time enjoying and less time working. Ideally located just moments from shopping, transit, top schools, and playgrounds. This home effortlessly combines comfort, convenience, and style. Don't miss the opportunity-schedule your private tour today and experience it for yourself! (id:60626)
RE/MAX 2000 Realty
41204 Highline Place
Squamish, British Columbia
Modern Mountain Living at Highline! A newly built stylish 3 bed, 2.5 bath end-unit townhome offers 1,532sqft across three bright, functional levels. Open-concept living & kitchen with ~9ft island, large windows showcase views & flood the home with natural light. Dbl garage with Clever Quarters storage system & EV charger-room for parking & gear. Add´l upgrades incl. heat pump with A/C, floating wine rack, premium elec fireplace, accent walls, & built-ins throughout. Step out from living floor to a sun-filled, fenced patio & yard-relax or entertain. A fantastic location at Garibaldi Springs community with 90+ acres of protected greenspace & trails lead to Jack´s Trail & Alice Lake. Moments to Squamish Montessori. This home has it all-location, style, comfort & adventure! https://youtu.be/fehX0JYg1JU (id:60626)
Macdonald Realty
9076 122b Street
Surrey, British Columbia
Tucked away in a quiet cul-de-sac in the heart of Queen Mary Park, Surrey. Built in 1985 and sitting on a generous 7,131 square foot lot, this property offers the space and comfort perfect for family living, with the added bonus of great investment potential.Upstairs features 3 bedrooms, a full bathroom, and a convenient half bath. Downstairs, the home offers excellent flexibility with two more bedrooms, a large recreation room, and a playroom-ideal for extended family or to create a separate living space with its own entry. Surrounded by a friendly community and located close to schools, parks, shopping, and transit, this home is perfect for growing families or those looking to invest in a sought-after Surrey neighborhood. Quiet, private, and full of potential-this one is not to be missed (id:60626)
Sutton Group-West Coast Realty (Surrey/120)
16 Fire King Drive
Whitby, Ontario
Welcome to 16 Fire King Drive, a premium residential offering by Paradise Homes located in Whitby. This pre-construction property features four spacious bedrooms and a functional layout, windows on three sides, including an office room situated on the main floor. The home is positioned on a corner lot measuring 45 by 98 feet and includes several enhancements such as 9 feet of ceiling on the main and second floor, and 10 feet of ceiling on the master bedroom, standard appliances included by the builder. Lot F008 Plan 40M-2746 Town of Whitby, Regional Municipality of Durham. (id:60626)
Comfree
37 Suburban Drive
Mississauga, Ontario
Welcome to 37 Suburban Drive, an absolute show stopper located in the charming and historic village of Streetsville. Completely renovated, loaded with luxury finishes and meticulously maintained. Open concept main floor is an entertainers dream. Designer eat-in kitchen equipped with custom made cabinetry, granite countertops, huge centre island, built-in black stainless steel appliances, oversized pantry, built-in wine rack, undermount sink and pot lights. Family sized dining room with bay window, provides tons of natural light and overlooks the huge backyard, perfect for hosting family gatherings. Large living room with pot lights and wainscoting accent wall. Oversized primary bedroom with custom-built walk-in closet. Fully finished basement offers a large rec room, custom-built bar, natural gas fireplace with stone wall and reclaimed wood mantel, pot lights, built-in work station, shelves and cabinetry. Both full bathrooms have been remodeled with new tile, vanities and oversized walk-in showers. Large fully finished laundry room/kitchen provides in-law suite capability. Entire home has been freshly painted in neutral colours, fitted with pot lights, smooth ceilings, new interior doors, baseboards, trim and crown moulding. Exterior pot lights. Roof re-shingled in 2022, new siding, eavestroughs and downspouts 2022, front and back doors replaced 2019, freshly paved driveway 2025. Professionally interlocked parking pad, walkways, back patio with flagstone front porch. Furnace and tankless water heater (owned) both replaced in 2019. Nothing to do but move in and enjoy! Truly a pleasure to show. (id:60626)
Mincom Solutions Realty Inc.
76 Caverly Road
Aylmer, Ontario
Investment opportunity, 6 - 2 bed/1 bath units split in 2 buildings with room for possible additional units. Purpose built building, First Time on the market. Well maintained with many long term tenants. Coin operated washer/dryer, Good location with good parking and green space. Walking distance to East Elgin Community Complex and Tim Hortons. Rental income $80,400/2025 est, property tax $7637 for 2024, insurance e$3591 est 2024, common area utilities $1880/ 2024 est, lawn/snow $2930 2024 est, common area cleaning $1110 2024 est. (id:60626)
Showcase East Elgin Realty Inc
0000 County 43 Road
North Glengarry, Ontario
North Glengarry's best kept secret...Loch Garry Lake! Welcome to this Wonderful waterfront property with over 2900 feet of water frontage on a secluded lake in the Heart of Glengarry. This 179 acre property offers so much potential and opportunities. Presently zoned rural, you would be permitted to build your Dream Home wherever you wish though a special area along the banks of the Loch Garry lake, where a double garage and in ground electricity is already set up, would be the ideal location. Incredible sunrise and sunset views, plenty of wildlife roaming the property, enough maple trees to have a productive Maple Syrup operation, rolling land with some wetland, stoney hills and flat sections offering potential for a hobby farm. This property is beautiful throughout the year with a multitude of color in the fall, waterfront living in the summer, snowshoeing, or skiing during the winter months. It is simply amazing. You are not only buying a property but buying a new lifestyle! (id:60626)
Decoste Realty Inc.
32263 Diamond Avenue
Mission, British Columbia
Land Assembly Opportunity. Total 7 individual homes in great condition. City of Mission's new NCP is underway designated the Hospital District. This project is located beside the hospital, and the city welcomes your input on the new NCP 6 story mixed use building. Commercial on the ground level + office/residential. Medical use oriented building. Seniors living or care facility. Bring your ideas and push for increased density. (id:60626)
Century 21 Coastal Realty Ltd.
32263 Diamond Avenue
Mission, British Columbia
Land Assembly Opportunity. Total 7 individual homes in great condition. City of Mission's new NCP is underway designated the Hospital District. This project is located beside the hospital, and the city welcomes your input on the new NCP 6 story mixed use building. Commercial on the ground level + office/residential. Medical use oriented building. Seniors living or care facility. Bring your ideas and push for increased density. (id:60626)
Century 21 Coastal Realty Ltd.
6925 196 Street
Surrey, British Columbia
Welcome to this Charming 5 Bedroom home situated on a desirable corner lot in the heart of Clayton Heights, one of the area's most sought after family communities. This home features an efficient and functional floor plan, complete with an additional Den and Flex Space ideal for a Home Office, Playroom, Fitness Room or Guest Area, offering versatility for growing families. The Mortgage Helper with a separate entrance adds incredible value, whether you're looking for Extra Income or space for Extended Family. Enjoy the convenience of being within walking distance to local parks, schools, and shopping, everyday living easy and accessible. A perfect opportunity to own in a vibrant, family friendly neighbourhood, don't miss your chance to call this place home! (id:60626)
Homelife Benchmark Realty Corp.

