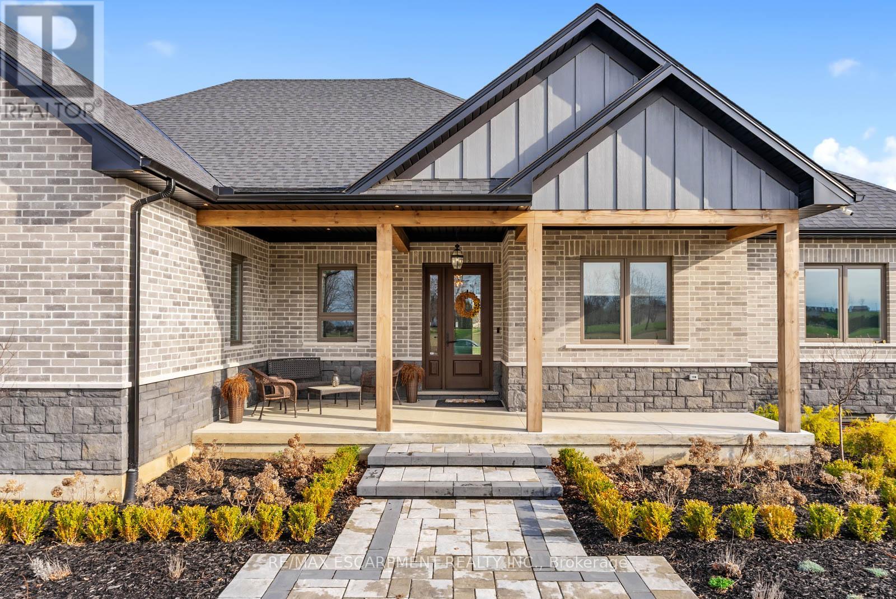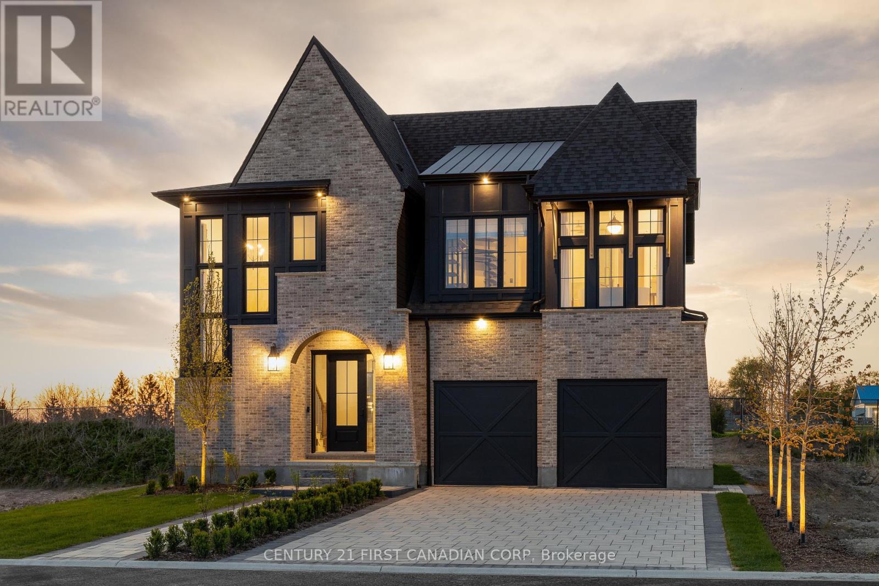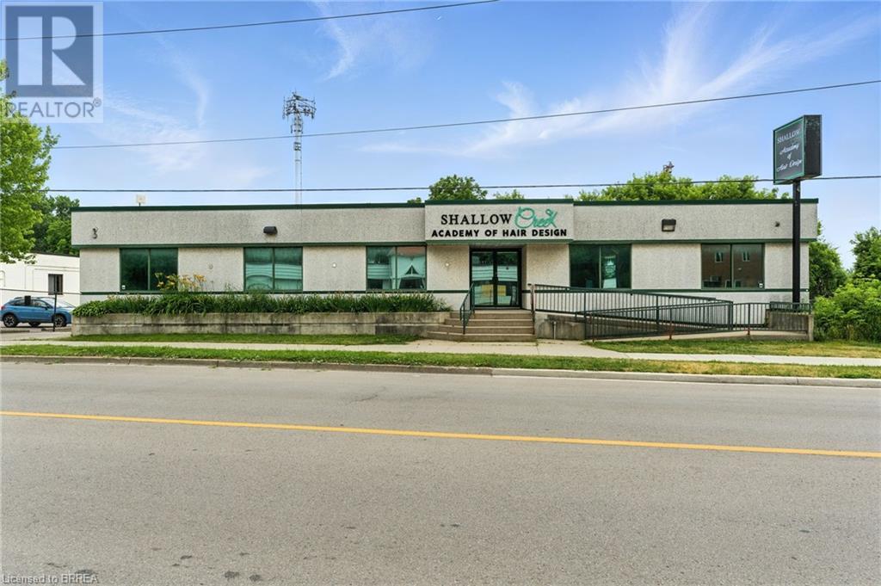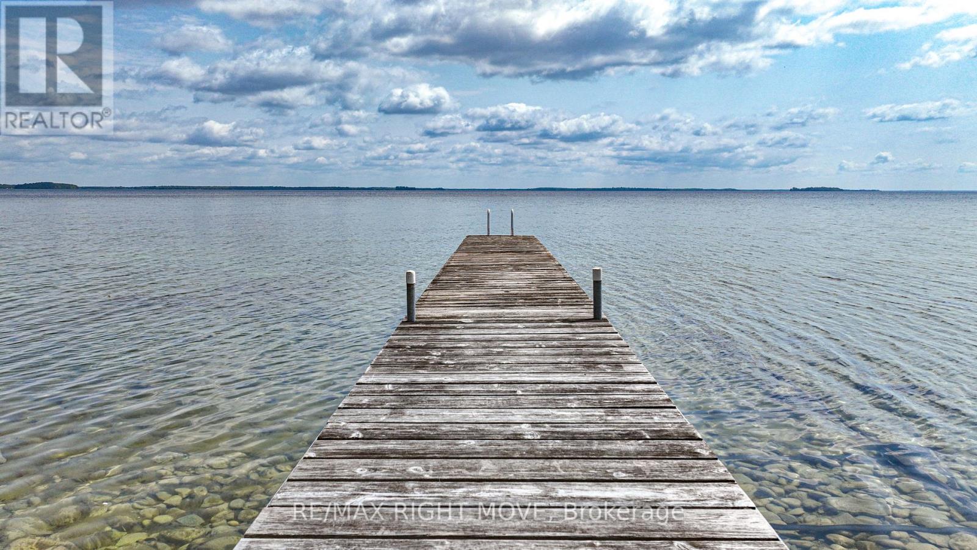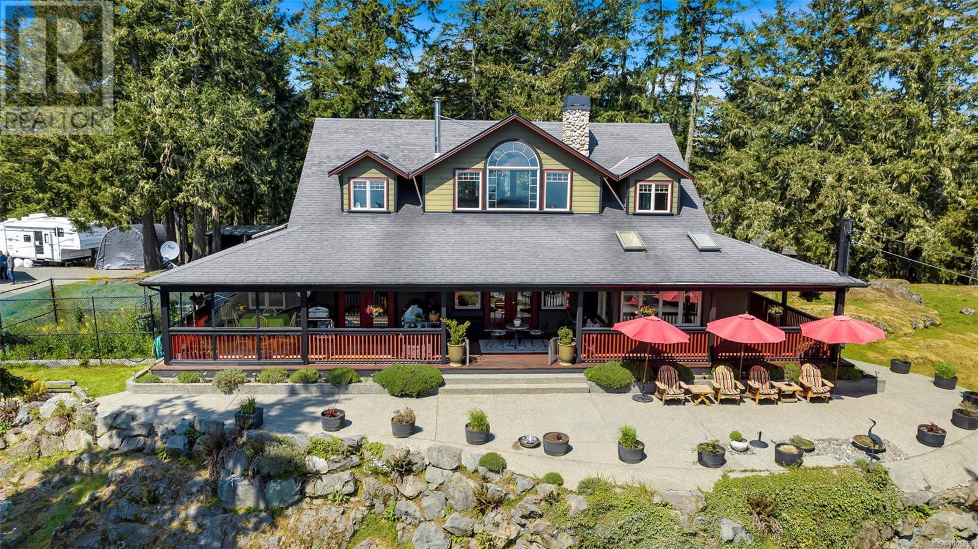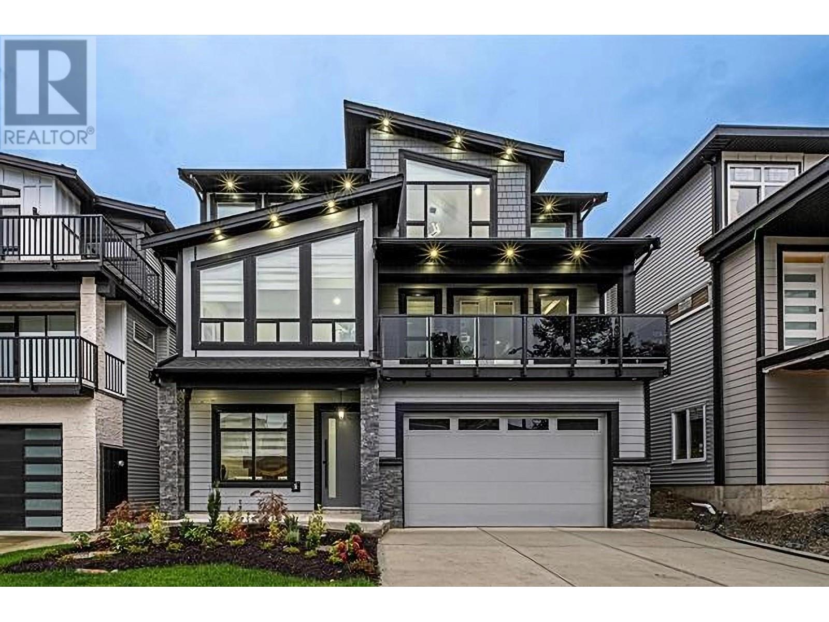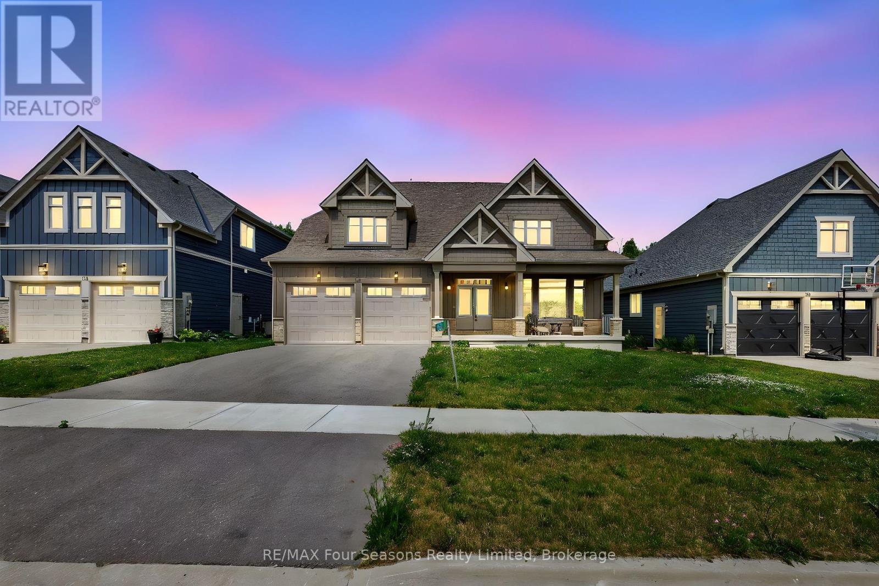3 Clover Lane
Norwich, Ontario
Meticulously curated, with 4,751 square feet of total finished living space, including a professionally finished in-law suite with a separate entrance, this 3+1 bedroom, 3.5-bathroom home is the epitome of elevated family living. Inside, you'll find 10-foot ceilings, 8-foot solid core doors, and oversized windows that flood the interior with natural light. Every finish throughout the home has been carefully selected and impeccably executed, showcasing a palette of high-end materials and refined craftsmanship. The heart of the home - a chefs kitchen of exceptional quality - is outfitted with bespoke cabinetry, high-performance appliances, and an oversized island. Not to mention, a massive pantry for all your storage needs! The primary suite offers a spa-like ensuite with a soaker tub and a custom dressing room. What sets this layout apart is the smart separation of space - two additional bedrooms are tucked in their own private wing, offering a dedicated corridor for kids or guests. The lower level with 9-ft ceilings reveals a self-contained in-law suite - this is the perfect set up for multigenerational living or private guest stays. Bonus: there's still space for a home theatre, playroom, or gym in the separate portion of the basement. Outside, the expansive backyard is a blank canvas - ideal for a pool, outdoor kitchen, or quiet evenings under the stars. Laundry on both Main Level and Lower Level. The 3-car garage boasts soaring ceilings for car lifts or extra storage, and the oversized driveway accommodates multiple vehicles or recreational parking - an exceptional and rare feature. Homes of this caliber are rarely available. (id:60626)
RE/MAX Escarpment Realty Inc.
122 Dufferin Avenue
Brantford, Ontario
Welcome to 122 Dufferin Avenue, Brantford Nestled in the coveted Holmedale neighborhood of Brantford, this exceptional century home is ideally located near the Grand River trails, top-rated schools, and picturesque parks. Situated on an expansive 0.254-acre lot significantly larger than the surrounding properties this home offers a rare and valuable sense of space and privacy in an otherwise charmingly compact neighborhood. Combining historic charm with modern updates, this property boasts stunning features such as soaring ceilings, expansive rooms, intricate trim, crown moulding, and oversized windows, all enhanced by careful renovations that seamlessly blend classic beauty with contemporary luxury. With 7 bedrooms, a loft, 5 bathrooms, 2 kitchens, and over 5,600 sq. ft. of living space, this home offers abundant room for family gatherings and quiet retreats. The well-appointed in-law suite, complete with a private entrance, provides the perfect space for extended family or guests. The private backyard is a true oasis, enclosed by a beautiful brick garden wall and featuring meticulously maintained gardens, a heated inground pool (liner 2025), a hot tub (2019) with seating for 8, and multiple lounging areas to enjoy the serenity of your surroundings. Additional highlights: A fully finished third floor for additional living space Detached double garage Original slate roof Ductless air conditioning Pool (20x40 9 ft deep) New boiler (2020) herringbone-patterned 5" hand-scraped hardwood floors throughout, including the front foyer Second-level laundry Gorgeous stained-glass windows Upper terrace for outdoor enjoyment This architectural masterpiece is brimming with warmth, history, and character, offering the perfect blend of timeless style and modern convenience. A truly unique home with an oversized lot perfectly positioned in one of Brantfords most prestigious neighborhoods! (id:60626)
Keller Williams Complete Realty
122 Dufferin Avenue
Brantford, Ontario
Welcome to 122 Dufferin Avenue, Brantford Nestled in the coveted Holmedale neighborhood of Brantford, this exceptional century home is ideally located near the Grand River trails, top-rated schools, and picturesque parks. Situated on an expansive 0.254-acre lot—significantly larger than the surrounding properties—this home offers a rare and valuable sense of space and privacy in an otherwise charmingly compact neighborhood. Combining historic charm with modern updates, this property boasts stunning features such as soaring ceilings, expansive rooms, intricate trim, crown moulding, and oversized windows, all enhanced by careful renovations that seamlessly blend classic beauty with contemporary luxury. With 7 bedrooms, a loft, 5 bathrooms, 2 kitchens, and over 5,600 sq. ft. of living space, this home offers abundant room for family gatherings and quiet retreats. The well-appointed in-law suite, complete with a private entrance, provides the perfect space for extended family or guests. The private backyard is a true oasis, enclosed by a beautiful brick garden wall and featuring meticulously maintained gardens, a heated inground pool (liner 2025), a hot tub (2019) with seating for 8, and multiple lounging areas to enjoy the serenity of your surroundings. Additional highlights: • A fully finished third floor for additional living space • Detached double garage • Original slate roof • Ductless air conditioning • Pool (20x40 — 9 ft deep) • New boiler (2020) • herringbone-patterned 5 hand-scraped hardwood floors throughout, including the front foyer • Second-level laundry • Gorgeous stained-glass windows • Upper terrace for outdoor enjoyment This architectural masterpiece is brimming with warmth, history, and character, offering the perfect blend of timeless style and modern convenience. A truly unique home with an oversized lot—perfectly positioned in one of Brantford’s most prestigious neighborhoods! (id:60626)
Keller Williams Complete Realty
2166 Linkway Boulevard
London, Ontario
TO BE BUILT! Dream do come true with this gorgeous home that combines modern elegance with exquisite design. The eye-catching exterior boasts a captivating mix of brick and hardie board, creating a seamless transition that exudes a contemporary feel. Step inside and be greeted by the grandeur of 9-foot ceilings on the main floor, offering a sense of openness and spaciousness. The interior is adorned with large windows throughout, adding a touch of sophistication and creating a seamless connection with the exterior design. The heart of the home, the kitchen, is a culinary enthusiast's dream. It showcases a stunning cathedral-style window spanning 15 feet high, allowing an abundance of natural light to flood the main floor. The kitchen also offers a dream pantry with ample storage, including a separate food preparation area complete with a window and sink. The quartz island sprawling an impressive 10 feet, offers an abundance of space for culinary creations, casual dining, and entertaining guests. Escape to the outdoors through an oversized patio door leading you to thoughtfully designed covered porch, overlooking a pond. The perfect spot to unwind and enjoy the beauty of nature in privacy. Upstairs hosts all 4 bedrooms. The master suite is a true retreat, complete with a walk-in closet featuring ample shelving for organizing your wardrobe. The master bathroom is a spa-like oasis, boasting oversized windows that invite natural light and breathtaking views. Pamper yourself in the oversized soaker tub or indulge in the glass shower. This is your opportunity to actualize your dream home with the esteemed Royal Oak Homes. Located in proximity to a variety of amenities, exceptional schools, and enchanting walking trails, the lifestyle offered here is unparalleled. More plans and lots available. Photos are for illustrative purposes only. For more information on where we are developing, please visit our website. (id:60626)
Century 21 First Canadian Corp
207 Greenwich Street
Brantford, Ontario
Welcome to 207 Greenwich Street – a solid and spacious commercial building in the heart of Brantford. With almost 5,000 square feet over two levels and a walk-up lower level, this building is full of possibilities! Zoned C1, it allows for many business types. It was recently used as a hair and esthetics school, but it could easily become offices, a clinic, or other service-based business. The building has been fully updated in the past 10 years – including plumbing, electrical, heating, cooling, and environmental upgrades. It's clean, modern, and move-in ready. The main floor features large front windows that bring in lots of natural light, along with an inviting reception area and several flexible open spaces that can be divided into offices or classrooms. There are 4 washrooms – 2 on each level – plus a built-in safe for added security. The lower level includes a large kitchen, storage room, and big meeting rooms – perfect for team gatherings, staff lunches, or client events. Outside, the large lot provides parking for at least 30 vehicles, which is rare and very valuable in this part of town. This location is also steps from the planned redevelopment at 50 Market Street – a sign that this area is growing fast and full of opportunity. If you're looking for a well-maintained, flexible space for your business or investment, 207 Greenwich Street is a must-see. Book your private showing today! (id:60626)
Royal LePage Action Realty
22879 137 Avenue
Maple Ridge, British Columbia
Welcome to your dream home in desirable Silver Ridge neighbourhood, featuring panoramic views of mountains and cranberry fields. This well-maintained home sits on a spacious, private 9200 sq. ft. lot with ample parking and a beautiful front garden. Inside, you'll find bamboo floors, AC, built-in speakers, alarm system, commercial grade H2O tank, and more, enhancing comfort, security, and style. This 3602 sq. ft. home features an open concept design with 4 bed/4 bath, perfect for comfortable living and entertaining. Finished basement has suite potential, adding extra living space or rental income. Surrounded by nature, this property has many beautiful trails and multi-use parks that will appeal to all family members. Don't miss the chance to own this beautiful home with unparalleled views! (id:60626)
Oakwyn Realty Encore
905 Woodland Drive
Oro-Medonte, Ontario
Welcome to 905 Woodland Drive in beautiful Oro-Medonte exceptional waterfront property offering the perfect blend of charm, comfort, and lakeside living. This all-brick bungalow sits right on the shores of Lake Simcoe, boasting crystal-clear water, a hard-sand bottom, and stunning panoramic views. Featuring 4 spacious bedrooms plus an Office that would be easily converted to another bedroom by adding a door, 2 full bathrooms, and a fully finished basement with a cozy wood-burning fireplace, also includes underground sprinkler system. This home is ideal for families, retirees, or those seeking a peaceful escape with room to entertain. Outside, enjoy your private dry boat house, complete with a rail track system for easy water access, and take in the serene setting from the expansive waterfront patio and dock. Located just minutes from Highway 11, and a short drive to both Barrie and Orillia, this home offers easy access to city conveniences while maintaining a true cottage-country atmosphere. Nearby amenities include golf courses, hiking trails, skiing, and community eventsall part of the vibrant Oro-Medonte lifestyle. Whether you're boating, relaxing by the fire, or simply soaking up the sunsets, 905 Woodland Drive is a rare opportunity to own a turn-key lakeside retreat. (id:60626)
RE/MAX Right Move
700 Cains Way
Sooke, British Columbia
Nestled atop Mt. Matheson in East Sooke this magical 1.25 acre custom home offers breathtaking views of Juan de Fuca Strait, Race Rocks, and the Olympic Mnts. A blissfully peaceful sanctuary, this 3-bed 3-bath home features a central LR with fireplace with floor-to- cathedral ceiling windows adjoining a master bed and ensuite on the main, plus an office/den and a large DR off the designer kitchen. 2 bds/1 bath are up. Notably, a 8ft+ wide semi-glassed, largely enclosed deck surrounds the entire home, accommodating an outdoor kitchen, alfresco dining spaces, and seating areas. There is a 3-car garage, space for an RV, and a workshop. Connected to CRD supplied water and has a water purifier, heat pump, sprinkler system, outdoor lighting, cameras, and a hot tub accessible from the main bedroom. It is a pristine property that has been meticulously cared for and needs to be seen to truly appreciate its beauty. The property is a 35 minute drive from Victoria. (id:60626)
Royal LePage Coast Capital - Chatterton
10516 Mcveety Street
Maple Ridge, British Columbia
NEW deluxe 2 storey + fully finished basement in "Jackson Heights" with 1 bedroom legal suite with separate entrance + 2nd laundry. The main floor walks out from great room to rear yard patio from double french doors with a great room fireplace. Kitchen island with breakfast bar, quartz counter tops, laminate floor + main floor flex/den. Features, 4 bedrooms up, with 2 bathrooms, ensuite with double sinks, shower & separate soaker tub. 1-2-5-10 warranty. Great location near elementary, & SRT high school, + parks. Includes appliances and central A/C. GST rebate for first time buyers! (id:60626)
RE/MAX Lifestyles Realty
13247 70b Avenue
Surrey, British Columbia
Welcome to your home in the most demanding area of West Newton! Centrally located and well-maintained 8-bedroom and 4 full bath house on a 6516 SF lot is located right across from an elementary school and is only half a block from public transit. The shopping centre is within walking distance, and so are major routes. The HUGE sundeck and nice big backyard with fruit trees are ideal for all your fun summer activities. Come check our your new home before it's gone! (id:60626)
Royal LePage Global Force Realty
116 Springside Crescent
Blue Mountains, Ontario
Move in condition - 4 bedroom 2.5 bathroom 2 storey home minutes to Blue Mountain Village, multiple ski hills, and golf courses. Main floor primary bedroom ensuite with rub and walk-in shower. Open concept family room, separate dining room, main floor laundry with inside entry from attached 2 car garage. 3 bedrooms upstairs as well as a 4 piece washroom. Lower level is high and dry with rough-in for another full washroom. Large rear south facing deck onto green belt. Shuttle service to Blue Mountain Village is available as well as access to Blue Mountain private beach, discounts at shops, and village restaurants. Interior features include: Automatic Garage Door Opener, Garage Side Man Door, Central Vac, Stainless Steel Appliances, Gas Stove, Pantry, Front Porch (id:60626)
RE/MAX Four Seasons Realty Limited
2025 Dufferin Street
Toronto, Ontario
Rare Mixed-Use Investment Opportunity Turnkey Income Generator!Step into a prime investment with this exceptional two-storey mixed-use building, perfectly situated and built for long-term income stability. This well maintained property features a well-established coin laundromat on the main floor, operating for over two decades and known in the community for its reliability and steady foot traffic. Upstairs, enjoy additional income from a bright and spacious 2-bedroom residential unit, currently leased to AAA tenants at $2,249/month. This modern apartment offers comfort, charm, and consistent rental cash flow.With a strong tenant profile, established business income, and an impressive cap rate, this property checks all the boxes for seasoned investors and those entering the commercial/residential market. Don't miss this rare opportunity to own a stable, dual-income property with proven performance. Whether you're an investor seeking cash flow or a business owner looking for live/work potential, this asset delivers. Owner is retiring and seeking the next owner for this gem of an investment! (id:60626)
Right At Home Realty

