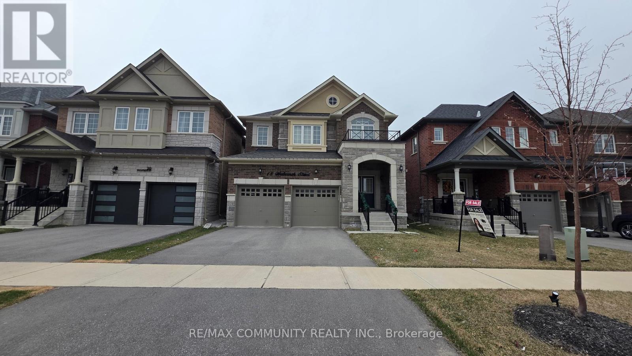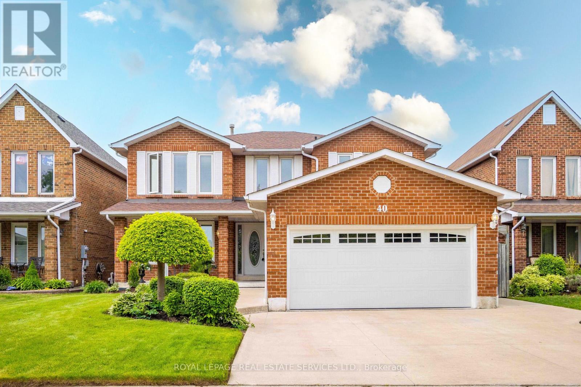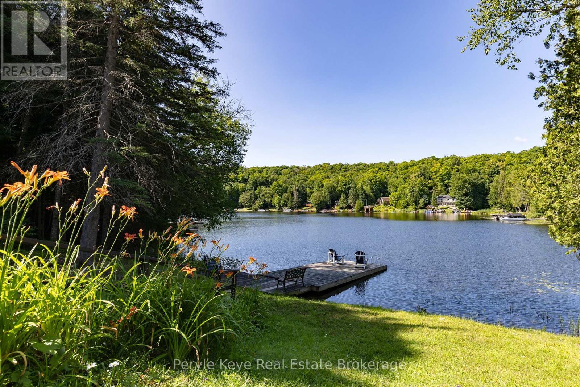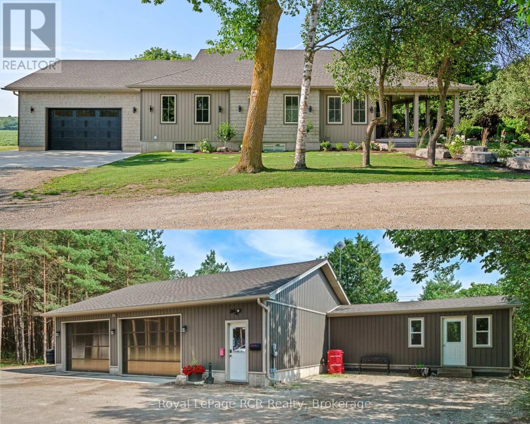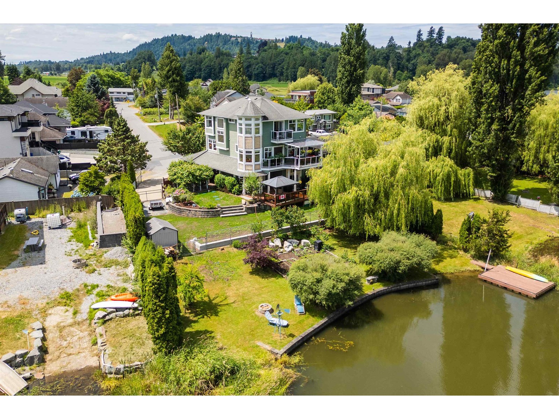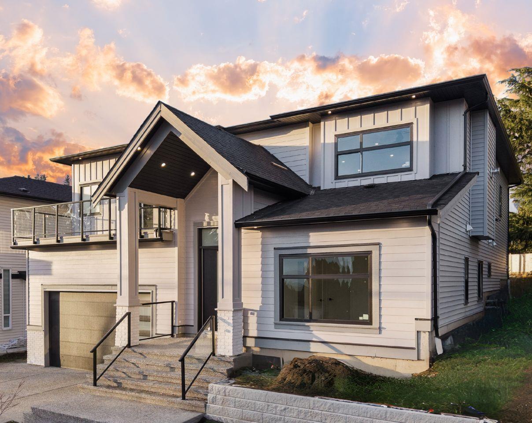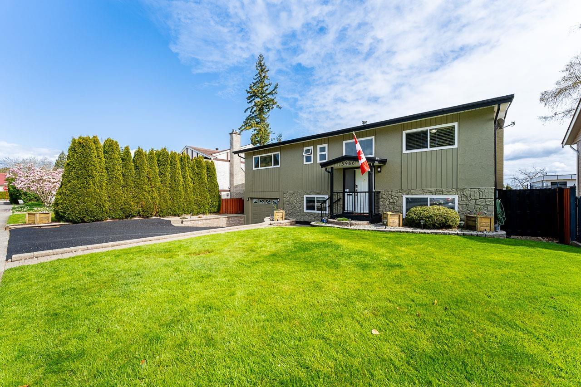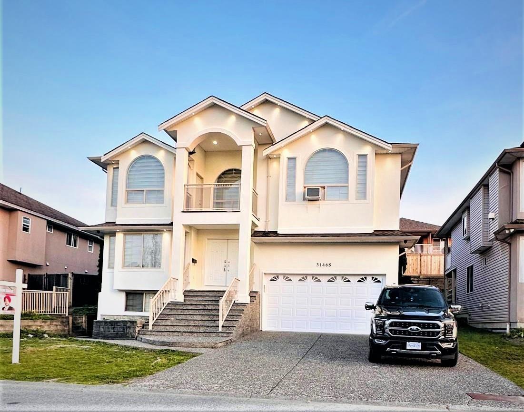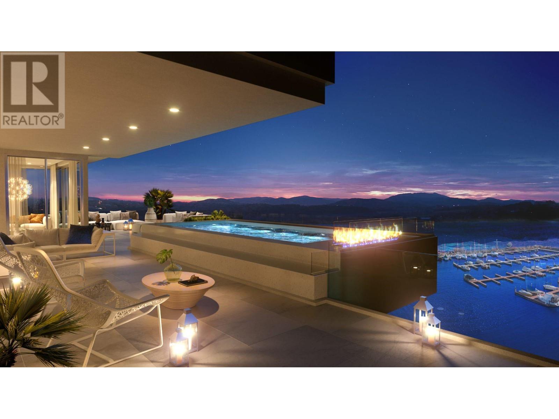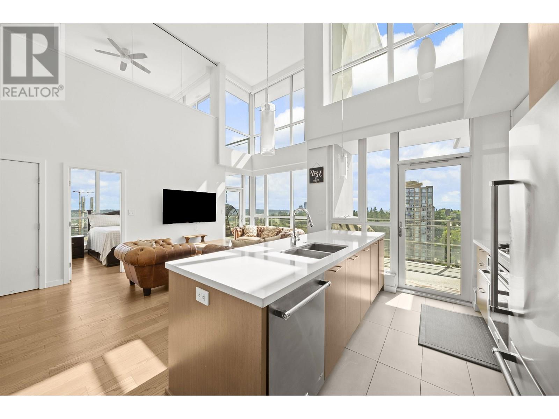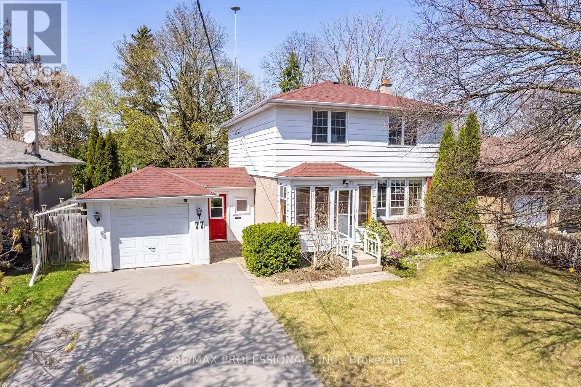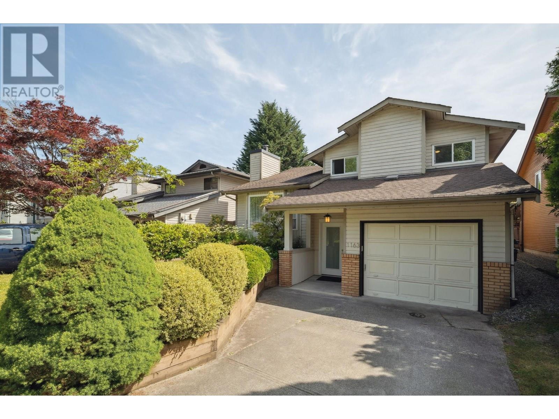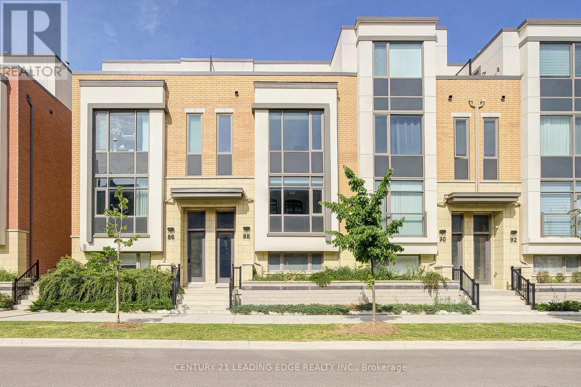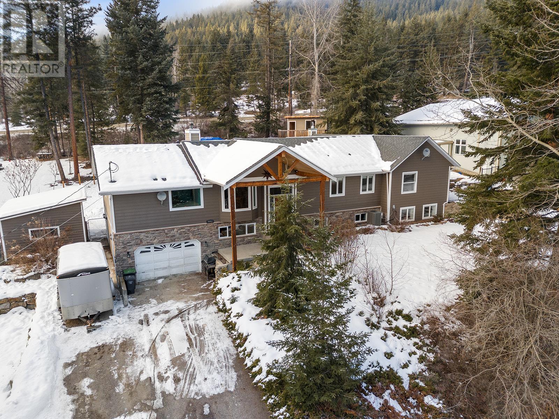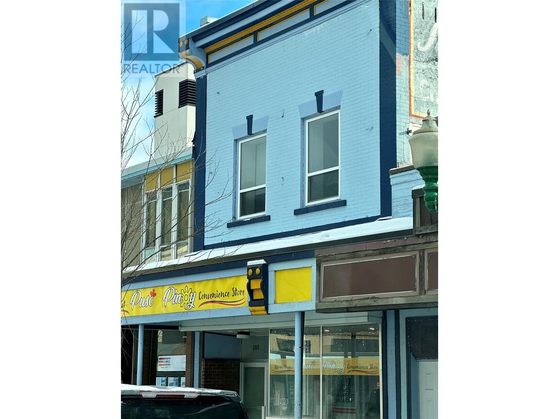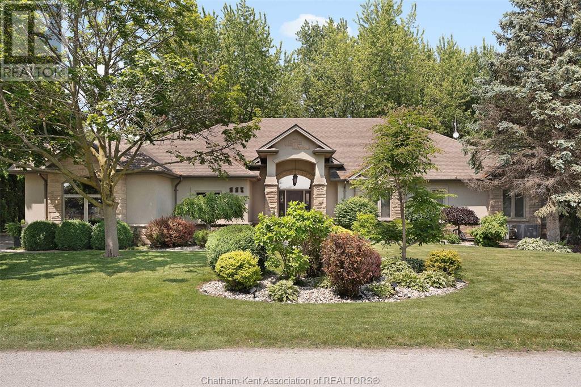12 Greenwich Heath Nw
Calgary, Alberta
Welcome to 12 Greenwich Heath NW — the only move-in-ready brownstone available in Calgary’s sought-after Upper Greenwich community. This isn’t just a home, it’s a lifestyle.Set along the tranquil edge of the Greenwich canal, this modern brownstone blends timeless East Coast charm with contemporary West Coast flair. Classic brick architecture meets a sleek, modern interior designed by award-winning Michelle Vant Erve, creating a rare combination of tradition and trend.Step through the grand foyer and into a layout built for flexibility and elegance. On the entry level, a custom mudroom and a bright flex space await—perfect for a home office, gym, or even a fourth bedroom. A private elevator whisks you effortlessly between levels, making this home ideal for aging in place or multi-generational living.Upstairs, the open-concept living area is flooded with natural light and offer canal views. An electric fireplace anchors the space, while the chef-inspired kitchen features premium appliances, a waterfall island, an upgraded range hood, an induction cooktop, and custom built-in dining cabinetry that makes entertaining a breeze. Step out onto your spacious deck and enjoy Calgary’s four seasons with style and ease.Retreat to the top floor where a bonus loft and built-in wet bar set the stage for unforgettable evenings, capped by rooftop patio sunsets—complete with hot tub rough-in. Every detail, from the epoxy-finished heated double garage to the air conditioning and hardscaped front landscaping, has been thoughtfully selected for comfort, convenience, and beauty.With no condo fees, a park and tennis courts right across the street, and the Calgary Farmer’s Market just minutes away—not to mention easy access to the mountains—this is the ultimate lock-and-leave lifestyle without compromise.Refined. Relaxed. Ready for you. (id:60626)
Century 21 Masters
18 Walworth Street
Halton Hills, Ontario
Welcome To 18 Walworth St, A Fully Upgraded Home For Sale In The Heart Of Georgetown. This THREE Year New Stunning Property Features 9 Foot Ceiling On Main & 8 Foot Ceiling On 2nd Floor. Double Door Entrance, Stainless Steel Appliances, Quartz Countertops, And Hardwood Flooring Throughout All Bedrooms. Upgraded Stone Elevation. The Master Bedroom Boasts A Luxurious 5-Piece Ensuite Washroom, While 2 Additional 3-Piece Washrooms Are Located On The Second Floor. The Living, Dining, And Family Rooms Are Separate, Offering Ample Space For Relaxation And Entertainment. Crown Molding In The Family Room.Both Bedrooms Are Generously Sized And Have Ample Closet Space. Provision for Laundry in the Basement. Located In A Brand New Neighborhood in Georgetown. (id:60626)
RE/MAX Community Realty Inc.
40 Canmore Boulevard
Toronto, Ontario
**Now Priced to Sell in Highland Creek.** Welcome to 40 Canmore Blvd. This 4-Bedroom, 4-Bathroom Detached Home Offers Approx. 4,840 Sq Ft Of Total Finished Space On A Beautifully Landscaped 46 x 100 Ft Lot. Lovingly Maintained By The Original Owners Since 1984, This 2-Storey Brick Home Features A Double Garage, Private Driveway With Parking For 4, And A Functional Layout Ideal For Families Or Multi-Generational Living. Main Floor Includes A Formal Living And Dining Room, A Spacious Family Room With Pot Lights, Wood-Burning Fireplace And Walkout To The Backyard, An Eat-In Kitchen With Bay Window, Laundry Room, And Powder Room. Upstairs, Find 4 Generous Bedrooms, A 4-Piece Ensuite In The Primary, And An Additional Full Bathroom. The Finished Basement Includes A Full Kitchen (Sub-Zero Fridge), Family Room, Recreation Room With Pot Lights, Gas Fireplace, Wet Bar, 3-Piece Bath, Cold Cellar, And Ample Storage. Separate Entrance Potential. Recent Updates: Roof (2021),Furnace & A/C (~2017), New Shed (2022), Driveway & Walkways, In-Ground Sprinkler System, And Natural Gas Line For BBQ. Close To U Of T(Scarborough), Seneca College, Schools, Parks, Trails, TTC, And Hwy 401. A Great Opportunity In A Prime Family-Friendly Neighbourhood. (id:60626)
Royal LePage Real Estate Services Ltd.
1305 Bellwood Acres Road
Lake Of Bays, Ontario
Did you know that you can boat from Paint Lake into Lake of Bays? Yes!! Here is an extraordinary opportunity to immerse yourself in the ultimate Muskoka lake life experience! A stunning, year-round custom home/cottage (New 2017) & the sweetest guest bunkie (approx 350 sq. ft), sprawled across 138 of coveted South-West facing shoreline & only 8 min to picturesque Dorset! Get ready to check all the boxes! Year round access & home, 1+/- Ac of desirable privacy, gradual slope to the waterfront (very family friendly), & all the comforts! High speed internet, automatic generator, forced air-propane furnace, drilled well, 2 car garage, & more! Boasting a sun drenched dock & shoreline, rippled sandy shallow entry, & deep water off the dock - the waterfront experience here is unparalleled! The home itself radiates a welcoming warmth, w/ a semi open concept layout & fully finished walkout level. The generous deck offers up gorgeous water views & a natural gathering spot for family& friends. The heart of this residence is the custom kitchen (Cutters Edge), dining & living room w/ vaulted ceilings & walls of windows that frame the ever-changing lake vistas! 4 well-appointed bedrooms & 2 baths, ensure ultimate comfort & space. The lower level (9' ceilings) provides a haven for movie nights, game days, a gym space, & so much more w/ stunning lake views. Outside beckons lazy sun filled afternoons& endless adventures! Be forewarned guests may never want to leave when offered the bunkie during their stay! The dockside storage has hydro- perfect for toys & bevy fridge. The SRA is owned meaning you own right to the waters edge! As twilight fades to dusk, gather around the fire under the mesmerizing canvas as the skies fade from sunset to a starlit canopy! No expense has been spared in extras - be sure to request the full list of features & upgrades! Request your showing & say hello to summer 2025! (id:60626)
Peryle Keye Real Estate Brokerage
302769 Douglas Street
West Grey, Ontario
Almost new home and fully serviced shop on over an acre! Three year-old, three bedroom house on beautifully landscaped property with large two-bay shop on the edge of Durham. Almost 1800 sq/ft bungalow with almost 3300 sq/ft finished. Home has a Sommers natural gas backup generator that runs the whole house in power outages. Central A/C. Open-concept design with vaulted ceiling in the kitchen. Custom-built Barzotti cabinets are white, shaker-style with stainless steel appliances. All cabinetry, including bathrooms and laundry, in this home is custom-built by Barzotti. Loads of windows and natural light in this home. Features two full primary bedrooms with ensuites and walk-in closets. Main floor laundry. Gas fireplace in Livingroom. Attached two-car garage is wired and ready for an EV Quick-Charge station. Two-bay 36' x 40' shop is fully serviced - Hydro, Gas, A/C, Water & Holding Tank - with a 12' x 24' foyer with two-piece bathroom. A/C in shop is a Heat Pump (Air Recovery) with two units - one in shop and one in foyer. Translucent doors (12' x 8') with openers on both bays. Large parking lot at shop. Hydro pole next to the shop is wired and ready for security camera and auto-open gate system. This property checks all the boxes! (id:60626)
Royal LePage Rcr Realty
191 25 Street Ne
Salmon Arm, British Columbia
WHERE ARCHITECTURE MEETS ENTERTAINMENT! Welcome to your private sanctuary in the heart of an amazing area of Salmon Arm - Sherwood Forest. This stunning 3-bed, 3-bath architecturally-designed home is more than a residence - it’s an immersive experience on a serene 0.54-acres. Every inch of this 3,400+ sqft masterpiece is infused w/ thoughtful design & rich atmosphere. Vaulted ceilings w/ exposed beams soar above, while expansive skylights & floor-to-ceiling windows invite streams of golden sunlight to dance through the home. The sunken living room glows w/ the warmth of hardwood floors & towering stone fireplace (gas) - perfect for cozy evenings sipping wine! Enjoy cooking in the uniquely crafted kitchen w/ quartz counters & high-end appliances: Steam oven (Miele), double wall oven, gas cooktop, island & peninsula w/ waterfall edge, coffee bar, hidden bar (in closet), bamboo cabinetry. Indulge in spa-like serenity w/ the main bath’s attached sauna, dinner parties in the enclosed (glass) patio - a peaceful retreat surrounded by nature! The primary suite is a haven of calm, w/ a charming brick feature wall, access to deck, WIC, & luxurious ensuite w/ double sinks. Downstairs, discover two more bedrooms, full bathroom, spacious den & expansive rec/media room! Enjoy pool parties or a relaxing float in the enclosed heated pool, or entertain under the stars & ambient lights in the incredible courtyard! With a sauna, hot tub, lake views & mountain vistas, enjoy your stunning oasis! (id:60626)
Real Broker B.c. Ltd
8408 Benbow Street
Mission, British Columbia
One-of-a-kind custom waterfront home-an iconic Hatzic Lake landmark! Anyone who's paddled by knows this house. Enjoy stunning views of the lake, mountains, and gardens from every window. Spacious kitchen, dining and living areas with gas fireplace, lakefront balcony & Turret-Style Bay Window. Unique primary suite with private balcony, spa-like ensuite, massive shower, and soaker tub with water views out the Tower Bay Window. Entertain with multiple decks, firepit, large yard, and your own dock. Excellent fishing with 40+ species. Room downstairs is currently being used as a bedroom, but can be a great rec room or converted back to a double tandem Garage. Brand new state-of-the-art Level 3 septic system (May 2025). 5 mins to groceries and Hatzic Elementary. Boat & jet ski paradise! (id:60626)
Sutton Group - 1st West Realty
32945 Best Avenue
Mission, British Columbia
Step into this exquisite 7-bedroom, 6-bathroom home, where elegance meets functionality. With 10-foot ceilings and an open-concept design, this home offers a spacious and sophisticated living experience. The master bedroom features a private patio with breathtaking views, while the main living area boasts a walk-out patio, perfect for entertaining or unwinding. The gourmet kitchen is equipped with high-end appliances throughout, including a steam kitchen for added convenience. This property offers exceptional versatility with a 2-bedroom legal suite and the potential for an additional 1-bedroom in-law suite, making it perfect for multi-generational living or rental income. Don't miss out on this stunning home that combines luxury, functionality, and unbeatable views. (id:60626)
Sutton Group-West Coast Realty (Abbotsford)
Exp Realty Of Canada
3350 Columbine Crescent
Mississauga, Ontario
Welcome to your forever home in the heart of the coveted Lisgar Community of Mississauga! Set on a rare premium pie shaped 150-foot deep lot, this meticulously maintained 2-storey residence offers the perfect combination of space, comfort, and luxury - both inside and out. The main floor welcomes you with a bright open-concept kitchen, spacious dining area, and cozy living room, flowing seamlessly into a stunning solarium-style family room with panoramic views of the backyard oasis. Whether you're hosting guests or enjoying a quiet evening, this sun-filled space is sure to impress.Upstairs, you'll find four generous bedrooms, including a primary suite with a private 3-piece ensuite, plus an additional 4-piece bathroom to accommodate the whole family.The fully renovated basement offers even more living space with ample storage, a large recreation area, 4-piece bathroom, and a custom bar - ideal for entertaining, game nights, or relaxing with family and friends. But the true showstopper is the incredible backyard oasis: a beautifully landscaped retreat featuring an in-ground pool, spacious back deck, grass for the kids to play, and a stylish cabana - your private escape just steps from home. With ample parking in the driveway and pride of ownership throughout, this is a rare opportunity to own a home that truly has it all. (id:60626)
RE/MAX Aboutowne Realty Corp.
15966 Prospect Crescent
White Rock, British Columbia
Immaculate 5-bedroom, 3-bathroom family home located on a quiet, desirable street in White Rock. Proudly maintained by its owners, this beautifully kept residence features exceptional renovations and updates throughout, offering both comfort and modern style. The home is in pristine condition, highlighted by a fully fenced backyard with a large deck, charming shed, and impeccably manicured lawn and gardens-perfect for family life and entertaining. Walk to Peace Arch Elementary and Earl Marriott Secondary, with quick access to Hwy 99, White Rock Beach, transit, and local amenities. A true gem, ready for your family to move in and make it home. (id:60626)
Homelife Benchmark Realty Corp.
120 Pauline Johnson Road
Caledonia, Ontario
Stunning 10.2-Acre Country Retreat Just 5 Minutes from Ancaster! Discover the perfect blend of privacy, luxury, and practicality on this beautifully maintained 10.2-acre property backing onto a serene ravine. Just minutes from the charming town of Ancaster, this custom built three-bedroom, two-bathroom bungalow offers the ideal lifestyle for nature lovers, hobby farmers, or anyone craving space and tranquility. Inside, the home boasts elegant Brazilian cherry hardwood floors, rich cherry cabinetry, and gleaming granite countertops that highlight the craftsmanship and attention to detail. Enjoy the convenience of an attached two-car garage equipped with an electric vehicle charging station, plus a separate single-car garage—ideal for motorcycles, ATVs, a lawn tractor, or extra storage. Stay comfortable year-round with a hardwired propane generator that activates automatically during power outages. Outdoors, the property is thoughtfully designed for equestrian or hobby farm use, featuring three fenced paddocks, a three sided run-in shed with a year-round drinking post, and ample open space for riding or expansion. A 42' x 36' steel-clad workshop/barn with updated wiring and water service offers endless possibilities—whether you're a hobbyist, contractor, or need additional storage or livestock space. This one-of-a-kind property offers peace, privacy, and room to live your dreams—all just a short drive to Ancaster's shops, restaurants, and amenities. Don't miss this rare opportunity to own a slice of rural paradise so close to town! (id:60626)
Royal LePage State Realty
281 Norton Street
Penticton, British Columbia
Six unit walk-up apartment, consists of 4 - two bedroom units and 2 - studio units. All units have fridge/stove and wall air conditioner, hotwater tank, shared laundry in the building. All units are maintained with low turn over. Two units have been recently updated with new kitchens and bathrooms, new flooring and paint. Opportunity for development - property next door is also available. (id:60626)
Front Street Realty
31468 Homestead Crescent
Abbotsford, British Columbia
Welcome to this beautifully updated, generously sized 3-storey home nestled in the heart of West Abbotsford. Perfect for families or investors, this property features two basement suites-with one currently rented for immediate income potential. Enjoy the convenience of being within walking distance to all levels of schools, making daily routines easy and stress-free. Recent Upgrades Include the following: Fresh interior paint, new windows, blinds, stylish new flooring, upgraded stainless steel appliances, updated bathroom vanity and Paved backyard - perfect for low-maintenance outdoor living or extra parking. With ample living space across three levels and updates throughout, this home is move-in ready and offers incredible value in a prime location. (id:60626)
Sutton Group-West Coast Realty (Abbotsford)
13415 Lakeshore Drive S Unit# 202
Summerland, British Columbia
Welcome to Oasis Luxury Residences! This brand-new development, currently under construction, features 24 luxury apartment homes that epitomize the best of Lakeside living. Inspired by the architecture of Italian Hill towns, the terraced design seamlessly blends with the lakeshore, providing unparalleled 180-degree lake views from every unit. As you step into your suite, you will be embraced by contemporary elegance with high ceilings, exotic hardwood floors, designer color schemes, and floor-to-ceiling windows that frame those stunning views. Each residence boasts an impressive 1,253 sq ft balcony complete with a private pool overlooking the sparkling waters of Okanagan Lake. This unit offers an upgraded floorplan with an extra bedroom. With Oasis, the bar for luxury living was not just raised, it's a whole new level! Your Oasis awaits; call the LR today or visit liveoasis.ca. Pool upgrade is included in price. Price + GST. (id:60626)
Chamberlain Property Group
2605 271 Francis Way
New Westminster, British Columbia
2 LEVEL PENTHOUSE | 700 SQFT ROOFTOP TERRACE | FOREVER VIEWS - Welcome to the PENTHOUSE at Parkside in Victoria Hill, where pushing the top floor button actually means something. This ORIGINAL-owner residence boasts soaring 18.5 ft ceilings in the living room, rare south-facing architectural windows, and 3 outdoor spaces-including a stunning 700 square ft rooftop terrace with sweeping views of the Fraser River, Mt Baker & Patullo Bridge. 2 bedrooms + DEN (easily a 3rd), open-concept living, motorized blinds, gas range, and s/s appliances. Resort style amenities incl a pool, hot tub, gym, theatre, lounge & guest suites. Steps to Queen´s Park, top schools, and Columbia SkyTrain. This is rare air-crafted for those who live at the top. (id:60626)
Oakwyn Realty Encore
25178 Valleyview Drive
Georgina, Ontario
Amazing opportunity to own a near 10-acre property with tons of features for entertaining or enjoying as your own personal retreat! Large south facing deck (2018) includes a beachcomber hot tub (2019), cabana w/ wood burning fireplace and glass railings. Step down to your newly finished patio (2022) which has an on-ground pool (2021), fire pit (2022), and very own outdoor bar (with electrical service)! Open concept main living / dining / kitchen offers a propane fireplace, skylight and walks-out to the deck. Renovated kitchen includes a large island with stone countertops, stainless steel appliances & farm sink. There are 2-Bathrooms servicing the 3-Bedrooms, allowing for kids to share one and second can function as your own ensuite. The basement has undergone extensive renovations (2023) including waterproofing, spray foam insulation and the addition of a pellet wood stove. Offers a separate entrance through the laundry room and leads into a private office (main floor). The property also includes a massive cleared area (gravel) for parking all your toys, and includes a spray foamed workshop (with propane heater), drive shed, private pond with water feature, garden shed and more. Updated garage has undergone renovations which include updating the insulation, installation of a propane heater and addition of a mezzanine for storage. Truly a spectacular property with enough frontage to sever off a parcel or keep it all to yourself. (id:60626)
Sutton Group Old Mill Realty Inc.
77 Bedford Park Avenue
Richmond Hill, Ontario
This must see property in the heart of the high demand and fast improving area of Richmond Hill. It is being offered for sale for the first time in almost 50 years! Large 55 x 140 ft lot with detached garage connected with breezway mudroom. The main level of this home has hardwood flooring in the living room and dining room, gas fireplace, eat in kitchen over looking the rear yard, Second floor has 4 large bedrooms, all having hardwood flooring. The finished basement has separate entrance with a large recreation area and a two-piece bathroom and separate shower. Large fenced backyard. Features a large patio, over sized workshop/garden shed, rear private garden. Convenient location, Walking distance to downtown, Go Station, Yonge Street, all of its amenities are nearby, Close to Great School: Walker Scott P.S. & Alexander Mackenzie H.S With Ib Program, Beverley Acres French Immersion Elementary School. Close to Library, Art Centre, Hospital And Hillcrest Mall, Easy Access To High Way 7, 400 And 404. (id:60626)
RE/MAX Professionals Inc.
2351 Gallagher Road
Kelowna, British Columbia
Check out this awesome Hobby farm in Black Mountain! This charming 4-bedroom, 2-bathroom home on 1.74 acres in Black Mountain offers the perfect blend of privacy and functionality. The well-kept property features fenced pastures, and a spacious barn with hay storage, 2 indoor stalls as well as outside shelters perfect for horses, goats or any other four legged farm friends. If you are into eggs you will love the secure chicken coop for your feathered buddies that has power and water. This home also includes raised garden beds, and numerous fruit trees for all those fresh smoothies and baking. Over 500 sqft separate office building provides an excellent space for a home business for those looking to work from home. Let your in-laws have their own space and privacy with a 30 amp RV hookup also on the property . Conveniently located near schools, parks, golf, skiing and local amenities, this location is perfect! With its serene setting, ample outdoor space, versatile buildings, this property is perfect for anyone looking to enjoy country living with modern conveniences. Book your showing today ! (id:60626)
Engel & Volkers Okanagan
1163 Falcon Drive
Coquitlam, British Columbia
Location, Location, Location! Welcome to the heart of Eagle Ridge-steps from schools, shops, transit & more. This charming 3 bed, 3 bath home is filled with space and soul. Enjoy a formal living/dining room, bright kitchen with eating nook, and a private yard. A few steps down, the cozy family room is perfect for movie nights. One full baths on the main offer flexibility, while upstairs features a spacious primary suite with ensuite + walk-in and two more large bedrooms and a 4-piece bath. Backyard is a dream for kids & gatherings with a covered patio. Newer furnace. This one´s a keeper-come see it before it´s gone! OPEN HOUSE Sat (July 12) and Sun (July 13) from 1-3pm! (id:60626)
Exp Realty
88 William Saville Street
Markham, Ontario
Welcome to 88 William Saville Street - Modern Living in the Heart of Downtown Markham! Discover upscale urban living in this beautifully designed townhouse offering the perfect blend of comfort, style, and location. Boasting 9-ft ceilings and a rare double garage and 3rd parking spot on pad on driveway, this spacious home features a sun-filled, open-concept layout enhanced by elegant hardwood floors and contemporary pot lights throughout. The gourmet kitchen is a chefs dream with stainless steel appliances, sleek cabinetry and a convenient breakfast bar - ideal for everyday living and entertaining. Each of the three generously sized bedrooms comes complete with its own ensuite and walk-in closet, providing privacy and luxury for every member of the household. The finished basement includes a large window and versatile space that can be used as a home office, guest room, or fourth bedroom. Situated in a prime location just steps from top-rated schools, York University Markham Campus, grocery stores, and transit. Enjoy easy access to Hwy 404/407, the charming shops and eateries on Unionville Main Street and the serene trails around Toogood Pond. Where urban sophistication meets natural tranquility - don't miss your chance to call this home. Book your private showing today! (id:60626)
Century 21 Leading Edge Realty Inc.
Little Loon Acreage
Parkdale Rm No. 498, Saskatchewan
If you have been looking for a gorgeous, well cared for, well built home and plenty of space with a waterfront location, this is the one! Built in 2022 with double insulated R40 walls. Every detail has been carefully considered and built into this magnificent home, making this home luxurious! As you walk in the front door you’ll see the large picturesque windows in the vaulted ceiling living room looking out towards the lake. With 9ft ceilings throughout the rest of the home and over 5000 sqft of living space, this home is a must see! On the main floor is a bedroom, 2 piece bath and a mud room off the garage. The Chefs kitchen features a 6 burner gas stove, full sized double ovens with air fry, oversized pantry and quartz countertops throughout kitchen and all bathrooms. Just off the kitchen is a gorgeous composite deck overlooking the lake to enjoy your morning coffee in serenity. Head upstairs to an additional living area, master bedroom with a gorgeous tiled shower, double sinks with separate vanities and a deep soaker tub. Just off the large master ensuite bathroom is a generous sized walk in closet. Upstairs features 4 more nice sized bedrooms with walk in closets in 3 out of 4 of them. An additional 4 piece bath accompanies the upstairs as well. Downstairs is an additional living room, plus a recreation room, another 4 piece bath and an additional bedroom/gym. Outside is a triple car garage and a large amount of storage space underneath the deck which features fresh crushed rock for parking RV, boats and ATVs. Yard features plenty of cleared space for future animal pens if you wish. The lake is perfect water depth for swimming and/or a boat lift/dock for all your fishing, water sports and/or boating needs. Surrounded by quad and skidoo trails. Additional key features include: affordable power, close to town: convenient access to 2 grocery stores 5 minutes away, two k-12 schools nearby, school bus service, affordable hockey and softball programs. Call today! (id:60626)
Dream Realty Sk
7992 Falcon Ridge Crescent
Kelowna, British Columbia
Discover the perfect blend of rural tranquility and convenience in this stunning 4,378 sq. ft. home, nestled in Joe Rich but only a short drive to the cities amenities. Situated on a private 1.23-acre lot, this spacious 6-bedroom, 4-bathroom residence is designed for family living, featuring a 2-bedroom suite for extra income or multigenerational use. Inside, enjoy expansive living spaces, large bedrooms, and ample storage throughout. The sprawling layout is perfect for a larger family or those who value their privacy. Step outside to your private deck with a hot tub, perfect for unwinding while soaking in the natural surroundings. The amazing yard features a fantastic playhouse—a dream for kids! For the automotive enthusiast, this property boasts on of the largest detached shops you'll find measuring at a massive 2,700 sq. ft. , providing endless possibilities for hobbies, business, or storage. Plus, with tons of extra parking, there’s room for RVs, boats, and more. Municipal water supply is a massive bonus, no concerns about the headaches of well water supply here. All this, just 10 minutes from town, offering the best of both worlds—privacy, space, and accessibility. Don’t miss this rare opportunity to own a slice of paradise in Joe Rich! (id:60626)
RE/MAX Kelowna
302 Mackenzie Avenue
Revelstoke, British Columbia
Revelstoke legacy property in the center of downtown with upstairs apartment and main floor retail available for purchase. Updates included, newly painted and outfitted main floor with new insulation, new front door, new LED lighting, new subfloor and flooring, new universal bathroom, complete new roof/flashing along with new propane rooftop heater and electric a/c (installation to be completed prior to completion of sale). Basement in great condition with new sump pump and lots of opportunities to develop and use beyond current capacity. Building exterior and interior is in A plus condition along with being in a coveted location that will work for a wide variety of commercial, retail and residential tenants. Upstairs includes a fully separate 3 plus bedroom apartment with fantastic views and recent updates including new bathroom. Great as sub rental or staff housing or owner occupied. Current lease includes residential and commercial space with tenant invested in outfitting space with walk in cooler, signage and fixtures for thier business with a long term outlook. Pride of ownership throughout. Own this space with solid returns in a market with currently undervalued commercial property that will increase as developments like Cabot Golf course complete and open in 2027. Price does not include applicable gst, to be added on offers to purchase. (id:60626)
Coldwell Banker Executives Realty
335 Island Crescent
Lighthouse Cove, Ontario
Enjoy luxury waterfront living in beautiful Light house cove with this immaculate custom built ranch fronting 100’ on Lake St Clair. With almost 3000sqft, this impressive 3 bedroom plus den, 2.5 bathroom home offers a grand foyer and vaulted barrel ceiling leading into the gourmet kitchen boasting 2 large granite islands with a serving bar. The kitchen features cabinetry by Cremasco and 2 Fisher Paykel dishwasher drawers! A Walk in pantry, all open concept to a spacious living room and sunroom with gas fireplaces, surround sound and tray ceilings with indirect lighting throughout! The primary bedroom provides a quiet oasis, featuring gas fireplace, a 4pc ensuite with large tiled shower, a walk in closet and water closet. The exterior of the property includes a matching outbuilding, sprinkler system, mid yard patio and shower for the ultimate lakefront experience. Star gaze from the dock, or catch the most memorable sunsets! Enjoy the 40’ dock on the canal across the road! Call Today! (id:60626)
Royal LePage Peifer Realty Brokerage


