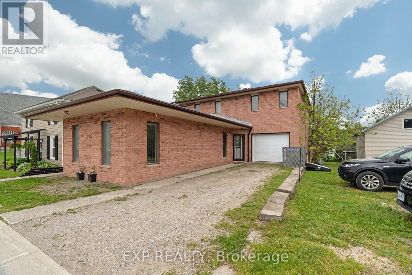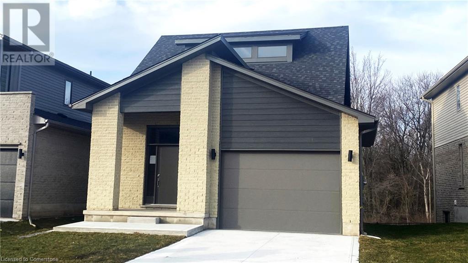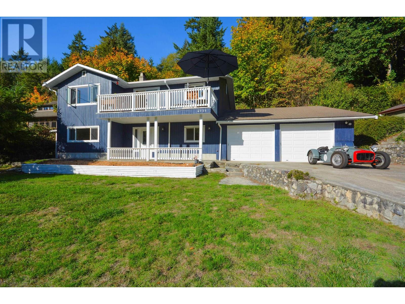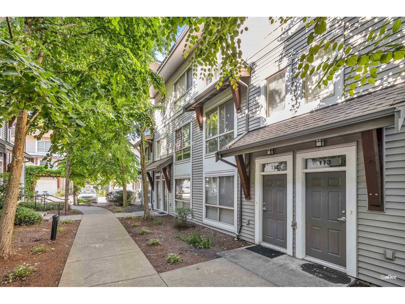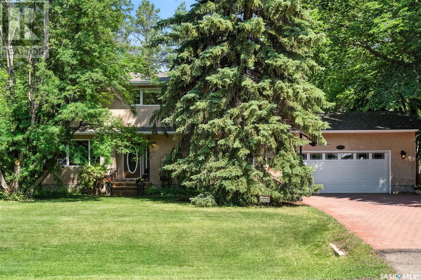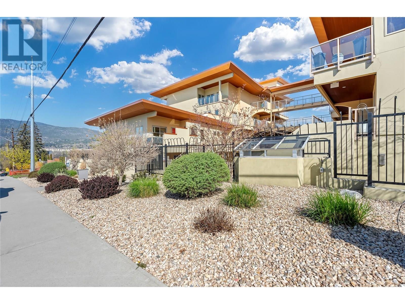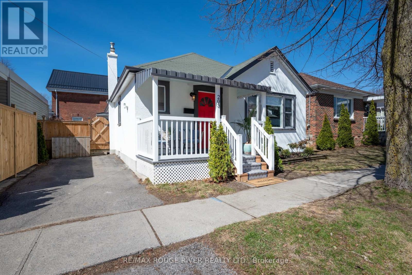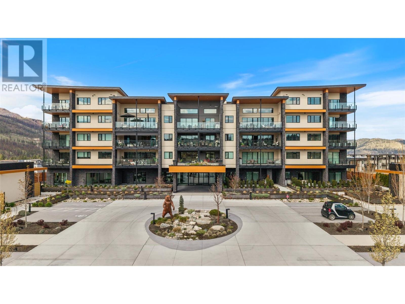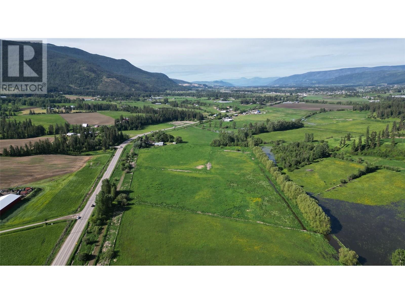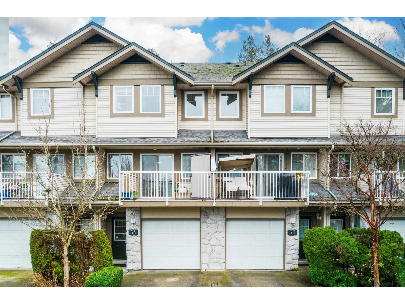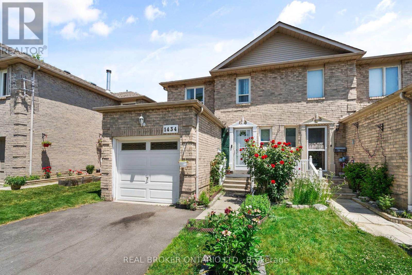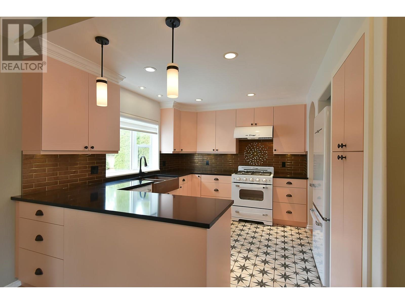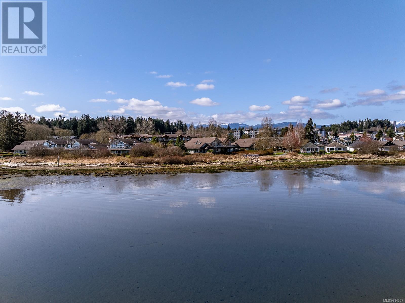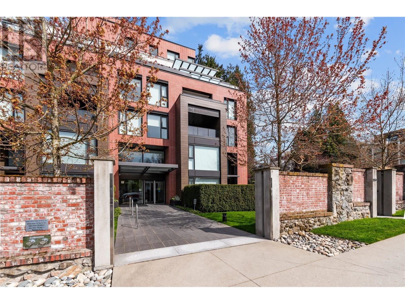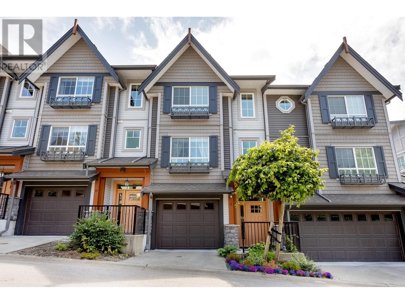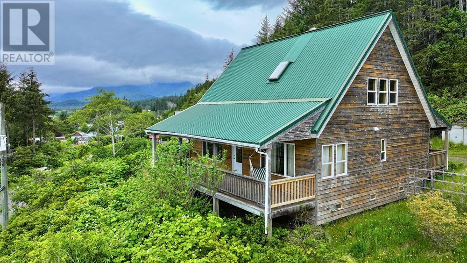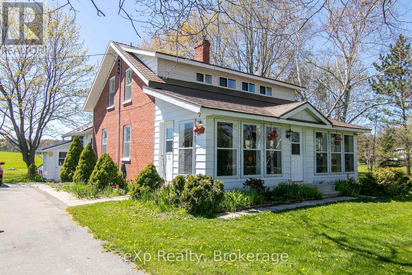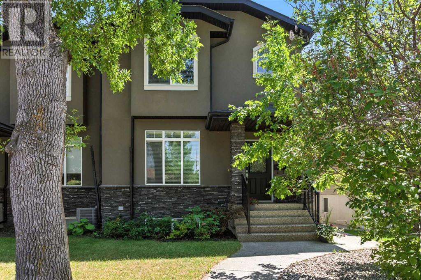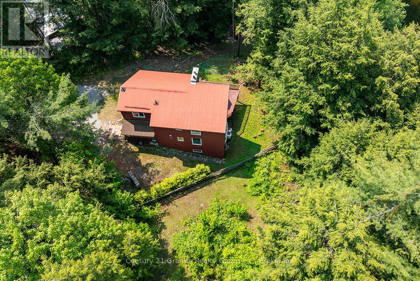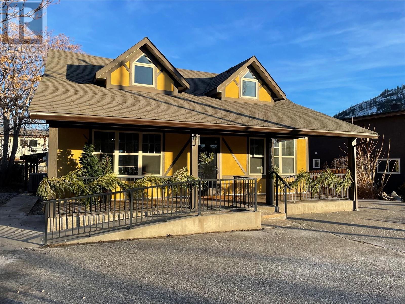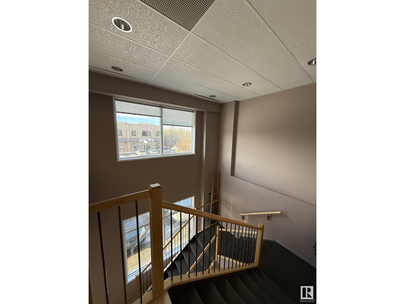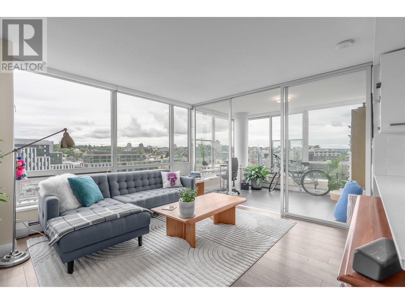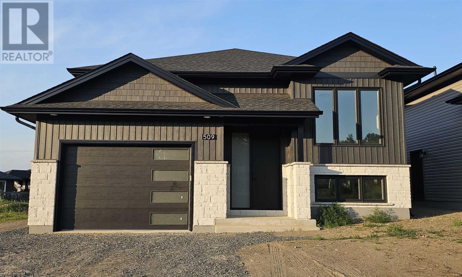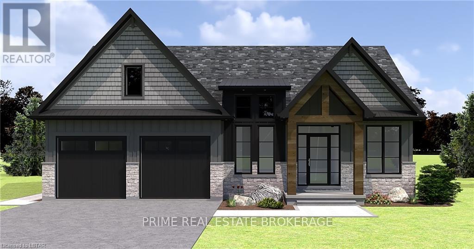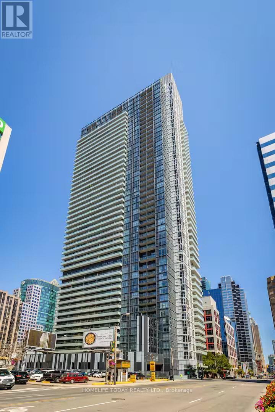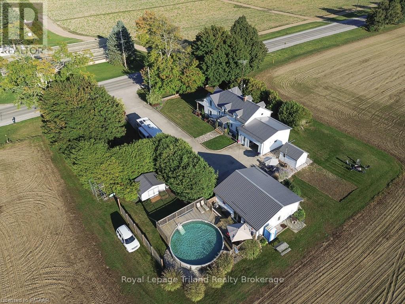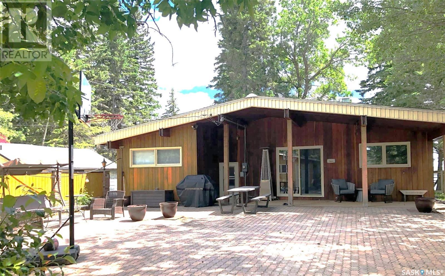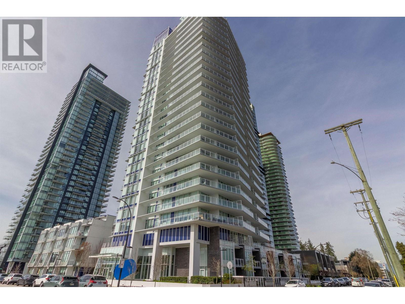195 Main Street
Lucan Biddulph, Ontario
We are super excited to present this rare 4-plex opportunity in the thriving and sought-after town of Lucan! Whether you're an investor looking for a solid income property or a buyer hoping to offset your mortgage, this versatile building is packed with potential. This unique property features three 1-bedroom units ranging from 550 to 650 finished square feet and a spacious 3-bedroom 2 bathroom (including an ensuite) apartment with 1,571 sq. ft. of finished living space, plus an additional 375 sq. ft. in the basement. The possibilities are endless thanks to the commercial zoning, which allows for a wide variety of uses. Live in the large 3-bedroom unit and rent out the remaining apartments, or lease out all four for maximum income. The current scheduled gross annual income is $62,748, making this an attractive investment from day one. A garage and basement storage add even more value for the owner. Located just 20 minutes from London and a short drive to Grand Bend, Lucan has become a highly desirable place to live and invest. The town offers a full suite of amenities, including a brand-new grocery store, McDonald's, Dollarama, and the ever-popular Chuck's Roadhouse. It's also well-known as a great place to raise a family, with multiple parks, soccer fields, baseball diamonds, and a vibrant community centre and arena. This is a rare chance to own a strong income-generating property in a growing community with incredible future upside. With flexible zoning, strong rental income, and a fantastic location, this property checks all the boxes. Don't miss your chance, book your private showing today and explore all the ways this exceptional property can work for you! (id:60626)
Exp Realty
2100 Evans Boulevard
London, Ontario
ELIGIBLE BUYERS MAY QUALIFY FOR AN INTEREST- FREE LOAN UP TO $100,000 FOR 10 YEARS TOWARD THEIR DOWNPAYMENT . CONDITIONS APPLY. READY TO MOVE IN -NEW CONSTRUCTION! Are you searching for a spacious bungaloft with a walk out basement backing onto green space ? Look no further! The Carmel design offers 1789sq ft of meticulously finished living space. Key features include :1st Floor Primary Bedroom/ 2nd Floor- additional bedroom plus a versatile loft area, perfect for family or guests. Experience the perfect blend of elegance and functionality in your new dream home with the Carmel design. Pictures shown are of the model home. This house is ready to move in! Deposit required is 60k .Visit our Sales Office/Model Homes at 674 CHELTON ROAD for viewings Sat/Sund 12-4 .Ready to move in . (id:60626)
RE/MAX Twin City Realty Inc.
250 Radical Road
Simcoe, Ontario
Discover the perfect blend of rustic charm and modern comfort in this one-of-a-kind lodge-inspired home, set on a serene 2-acre lot with no visible neighbors. Just 5 minutes from the sandy beaches of Port Dover and 10 minutes from Simcoe’s amenities, this private retreat offers the best of country living with city conveniences close by. Spanning over 1,700 sq. ft., this 1½-storey home is filled with natural light, highlighting its warm, inviting ambiance. The updated kitchen combines style and functionality, while the cozy living room, featuring a stunning fireplace, sets the perfect scene for relaxing winter nights. The primary bedroom opens onto a private sunroom, ideal for sipping your morning coffee while soaking in the beauty of the surrounding nature. With 2 bedrooms, 2 bathrooms, and a finished basement—complete with a wet bar—this home is designed for both relaxation and entertaining. Outdoor Oasis: •Wrap-around porch for taking in the peaceful surroundings •Fire pit area, perfect for evenings under the stars •Lower yard accessible via stairs behind the fire pit •Hot tub for unwinding on crisp nights •Trails and park-like settings, ideal for nature lovers Detached Garage & Workshop: For hobbyists or those needing extra space, the 25x23 detached garage/workshop is a year-round haven, featuring: •Full heating (furnace) & air conditioning •3-piece bathroom & laundry hookups •Partially epoxied floor for a clean, durable workspace This private retreat is perfect for first-time buyers, retirees, or anyone seeking a peaceful escape in a breathtaking natural setting. Don’t miss out on this rare opportunity—schedule your private showing today! (id:60626)
Keller Williams Innovation Realty
4731 Sinclair Bay Road
Pender Harbour, British Columbia
Experience the joys of seaside living in this warm and inviting home! Located just 100 meters from the ocean, this spacious 2,294 sqft house offers four comfortable bedrooms and two bathrooms, perfect for family life including an in-law suite that could be easily converted to a mortgage helper. Set on a sunny south-facing third-acre lot, it enjoys plenty of natural light and even a charming peek-a-boo view of the water. Inside, the renovated interior provides all the space your family needs, and with new kitchens, it can become your dream home. A large two-car garage offers generous storage for your family's gear and outdoor toys and a large covered hot tub to relax and unwind. Move-in ready! (id:60626)
RE/MAX City Realty
111 Wilson Lake Crescent
Parry Sound Remote Area, Ontario
Superb quality, well-designed custom home, with majestic, long views down Wilson Lake, and a dreamy 30 x 42 garage/workshop/art studio. High-end finishes throughout including hardwood and cork flooring, quartz countertops (2023), ceramic, marble and earthstone tile, oak railings and trim, and rounded drywall corners. Truly abundant natural light: great room with cathedral ceiling, two double glass door walkouts, and a wall-of-windows soaring to the apex. Over-built floor systems for no-squeak solidity. ~900sf wrap-around deck affords ultimate lake views. Lower level has 9 ceilings and above-grade windows. R30 insulation, including the garage. Garage features 6 walls, baseboard heating, 3-pc washroom, laundry hook-ups, steel roof. Wilson lake is a large lake with numerous islands and access to Pickerel River, Lost Channel and Dollars Lake for ~80km of boating and exceptional pickerel and bass fishing! 2 blocks to a public boat launch. (id:60626)
Chestnut Park Real Estate Limited
224 Stephen Augustine Drive
Evanston, Nova Scotia
Beautiful Newly Built Bungalow Modern Design with Waterfront Access As marked on the map, the upper portion of the large lot would make an excellent second building site, approx. 2.29 ac This stunning, newly built bungalow combines modern design with natural surroundings, offering privacy, functionality, and exceptional views. Located in a spacious subdivision, the property includes deeded access to several boat launches across Cape Breton, providing convenient routes to the river, Bras dOr Lake, and the ocean.Situated near the point where the river flows into the ocean, the property enjoys a storm-protected location while still offering direct ocean accessjust a short boat ride away.Inside, the home features large Polytec windows with breathtaking river views. The modern design emphasizes clean, straight lines, complemented by an open-concept layout that connects the kitchen and living room. A woodstove adds warmth and charm, making it the perfect place to relax on cooler evenings. The master bedroom stands out with its generous wall-to-wall closets, and all bedrooms enjoy serene river views.The bathrooms are spacious and contemporary, including a convenient guest half-bath. A unique highlight is the private bedroom suite, designed like a self-contained apartment, complete with its own sitting area, bedroom, and a bathroom featuring a walk-in showerideal for guests, teens, or use as a home office.The exterior is finished with durable CanExel siding and a long-lasting metal roof for low-maintenance living. The river is known locally for its excellent fishing and is a fantastic spot for kayaking. A short ride downstream leads directly to the ocean, making it perfect for boating enthusiasts with smaller powerboats. Located just 10 minutes from Port Hawkesbury, you'll have easy access to all essential amenities, including grocery stores, banks, restaurants, a large gym, arena, and building supply stores. The Strait Richmond Hospital is only 5 minutes away (id:60626)
Cape Breton Realty
33 Golf Course Road
Conestogo, Ontario
SUPERIOR LOCATION - Great Investment/Build Opportunity! Welcome to 33 Golf Course Rd, a charming bungalow that offers rare potential in a desirable location. Situated on a flat rectangular 1/2-acre lot, this property is a beauty offering privacy and space just steps away from Conestoga Golf Course and The Grand River. Enjoy the current home on the property or take advantage of this truly unique opportunity to build onto the existing structure while maintaining key structural and mechanical aspects of the home to save overall costs, (For example, newer electrical panel (2012), Generac back-up natural gas generator (2012), new plumbing, new high efficiency furnace, new water heater new plumbing (2024) etc.). Inside the current home features 3 bedrooms and 1 bathroom with a classic bungalow layout as a great base upon which to build from (Current roof is 2021). Included in this listing is a professionally drawn up comprehensive architectural drawing highlighting the true potential of this property. This drawing includes examples of features that meet the requirements for building approval *subject to final approval* (such as an attached garage and second story). Of course this drawing can be further customized to meet your own creative design ideas. For those who dont know, Golf Course Rd and the surrounding area is home to some of the most prestigious properties in the entire region, making this an ideal location to build your executive home, life and family. The backyard of the property contains a detached garage for ample storage of vehicles or equipment. Whether you're a golfer, a nature lover, enjoy trails & access to the river, or someone simply seeking a quiet and spacious property, 33 Golf Course Rd is waiting for you take call it home. Dont miss your chance to make this exceptional property your own! (id:60626)
Red And White Realty Inc.
112 6671 121 Street
Surrey, British Columbia
Welcome to this beautiful townhouse in Salus. Built by award winning Adera. This 3 bedrooms and 2 baths townhouse with stainless steel appliances, balcony off the kitchen, tandem garage and offering a prime location. Great clubhouse with everything in it - outdoor pool, hot tub, spa room, exercise room, sauna/steam shower, 3500 sq ft roof top deck BBQ area. Has kids' playground. Also, walking distance to grocery stores, restaurants, parks, bus stop and much more. Easy access to HWY 10, 91 and 99! (id:60626)
Century 21 Coastal Realty Ltd.
3434 Dieppe Street
Saskatoon, Saskatchewan
Welcome to 3434 Dieppe Street, located in the highly sought-after neighbourhood of Montgomery Place. This exceptional family home sits on an expansive, park-like lot—25,158 sq. ft. — more than half an acre—featuring towering trees, mature perennials, and fruit trees. Have you ever wanted a yard big enough to have a tennis court, or a swimming pool, or a big hobby workshop? With this yard, you could have all three! Whether you’re an avid gardener or simply love spending time outdoors, this backyard is a real family gem. In the house, a spacious entry offers plenty of room to greet your guests or family members. French doors open to the 23-foot living room. Here, oversized windows both north and south provide glorious natural light. The theme of huge windows is carried throughout the house. The kitchen features abundant drawers, pantry, smart storage, high-end appliances (microwave, induction/convection range, French door fridge and “incognito” dishwasher). The main floor is perfect for entertaining, while upstairs you’ll find four generous bedrooms, and two luxurious bathrooms. The main bath spoils you with a warm air jet tub, and the ensuite bath with a spa shower panel. The primary suite is a true retreat with a spacious bedroom, walk-in closet, ensuite bathroom and plenty of natural light. It overlooks the back yard pond feature with its unique rock fountain and border. The basement is fully developed with a large family room, a bedroom, luxurious bathroom, laundry, and ample storage. The backyard with its over-900 square foot composite deck and 7- person hot tub. The abundant foliage provides complete privacy and shelter from wind and noise. Nestled in the trees, you’ll find a two-storey playhouse and a sandbox with swings. This property has something for everyone. First time on the market in over 40 years—this is truly a once-in-a- generation opportunity to own a home with unmatched space and charm. (id:60626)
Choice Realty Systems
250 Marina Way Unit# 506
Penticton, British Columbia
Welcome to Lakeview Terraces – where comfort meets elegance. This spacious 2-bedroom + den loft-style unit offers breathtaking lake views and a bright, open-concept design that’s perfect for both relaxing and entertaining. Soaring windows flood the living space with natural light and frame stunning vistas of the lake, creating a serene and inviting atmosphere. The thoughtfully designed layout seamlessly connects the living, dining, and kitchen areas, making it ideal for modern living. The versatile den is perfect for a home office, guest room, or creative space – the choice is yours. Enjoy resort-style amenities including a pool, hot tub, and fitness centre, all just steps from your door. With two secure parking stalls, bike storage and strata fees that cover both heat and air conditioning, convenience and peace of mind come standard. Well run Strata sitting on one of the cities largest contingency fund. Don’t miss the opportunity to call this lakeside gem your new home. (id:60626)
Royal LePage Locations West
203 Bagot Street
Cobourg, Ontario
This pretty vintage bungalow graces one of Cobourg's most coveted streets, steps from the beach boardwalk at the south end of the street. This premium location is walkable to all of downtown Cobourg's amenities. Solidly built and thoughtfully renovated, this home retains its original charm while offering modern updates. Start your day with coffee on the welcoming front porch. The kitchen is a showstopper, featuring custom cabinetry, sleek stainless appliances, and elegant quartz surfaces. An oversized east-facing window bathes the living room in natural light, and the ample sized dining room sets the stage for intimate gatherings. Original oak hardwood floors flow through the bedrooms and living spaces, beautifully contrasted by porcelain tile in the kitchen and heated porcelain in the bathrooms. A cost effective radiant heating system and modern cooling system ensures consistent comfort throughout every season. The primary bedroom provides ample space for a king-size bed. The 2nd bedroom, currently utilized as an office, conveniently opens to the outdoor living area with a patio and backyard. The lower level expands your living space with an additional bedroom, a versatile den, a laundry room, and abundant storage options. (id:60626)
RE/MAX Rouge River Realty Ltd.
1682 Poplar Point Road S
Selwyn, Ontario
Solid year-round waterfront home or cottage on Chemong Lake with 75 ft of clean shoreline, excellent swimming, and open western exposure for stunning sunsets. Located on the Trent-Severn Waterway, this is ideal for anyone who wants full access to one of Ontarios best boating and fishing systems. This 3 bedroom, 1 bathroom home sits on a private, tree-lined lot with an open-concept layout, large windows facing the lake, and a walkout to a 27' x 12' deck. The kitchen is equipped with stainless steel appliances and a functional island, making it a great space for everyday living and entertaining. A lakeside shed offers storage for all your gear and water toys. Easy access on a year-round municipal road. Just 10 minutes to Bridgenorth, 12 to Lakefield, and 20 to Peterborough offering quick access to groceries, restaurants, schools, and more. (id:60626)
RE/MAX Hallmark Eastern Realty
4296 Arejay Avenue
Lincoln, Ontario
Welcome To This Stunning 2-Story, 3-Bedroom, 4-Bath Home In The Heart Of Beamsville's Wine Country! Surrounded By The Beauty Of Nature, This Property Offers A Peaceful And Vibrant Lifestyle With Wineries, Breweries, Top Schools, And Nature Trails Just Minutes Away. Step Inside To Soaring Cathedral Ceilings That Greet You With An Open-Concept Living, Dining, And Kitchen Space - Perfect For Entertaining. The Kitchen Features Sleek Stainless Steel Appliances And Ample Counter Space, Making It A Dream For Any Home Chef. The Main Floor Also Boasts Beautiful Hardwood Flooring And A Convenient Powder Room. The Massive Master Suite Is A True Retreat, Complete With A 4-Piece Ensuite And A Spacious Walk-In Closet. The Other Two Bedrooms Are Spacious, Offering Plenty Of Room For Family Or Guests. The Finished Basement Adds Even More Value With A Large Rec Room, Tons Of Storage, A Laundry Room, And A Newly Renovated 3-Piece Bathroom. Outdoors, You'll Love The Expansive Backyard Featuring A Massive Deck And A Fire Pit - Perfect For Relaxing Or Hosting Gatherings. With No Rear Neighbours And The Yard Backing Onto A Serene Forest, Privacy And Tranquility Are Guaranteed. Upgrades Throughout The Home Include A New Roof (Jan 2017), Insulated Garage Door, Hot Water Tank (Nov 2022), Garage Door Opener (Oct 2023), Fridge (Oct 2023), Washer/Dryer (Feb 2021), And New AC/Furnace (Summer 2024). This Home Is Nestled On One Of Beamsville's Safest And Most Sought-After Streets, Offering A Vibrant Yet Peaceful Community Vibe. With All The Nearby Amenities, Trails, Parks, Restaurants, And More - This Home Offers The Best Of Both Worlds. Come See For Yourself Why Living Here Feels Like A Dream. (id:60626)
Exp Realty
76 Gerber Drive
Perth East, Ontario
Discover the perfect blend of space, comfort, and style in this incredibly spacious 2017 bungalow offering over 2700 sq ft of finished living space. Set on a nicely manicured lot, this home features an open-concept layout ideal for entertaining and everyday living. The heart of the home is the expansive living room with cathedral ceilings and wooden beams to elevate the space. The cherry kitchen, complete with a wet bar and adjacent dining area, flows seamlessly into the grand living room with cozy gas fireplace. Windows flood the space with natural light and frame the view of the expansive two-tier wraparound deck.The spacious primary suite offers a private retreat with a walk-in closet and a luxurious 4-piece ensuite featuring a large walk-in shower and a relaxing Jacuzzi tub. Convenient main floor laundry adds to the home's practicality.The fully finished walk-out basement boasts two additional bedrooms, a large rec room, and direct access to the backyard, perfect for extended family, guests, or entertaining. A unique half-garage addition provides extra storage for tools, toys, or hobby space. Located between Stratford and Listowel and just 35 minutes to the Kitchener-Waterloo Region, this home offers both small-town charm and easy access to urban amenities. (id:60626)
Royal LePage Hiller Realty
3000 Ariva Drive Unit# 3308
Kelowna, British Columbia
Experience elevated condo living in this exquisite two-bedroom, two-bathroom home at Ariva. From the moment you step inside, you’ll be captivated by the attention to detail, high-end finishes, and soothing palette of neutral tones that enhance the sense of space and serenity. The gourmet kitchen is a showstopper, featuring a striking waterfall island, full slab backsplash, gas stove, soft-close cabinetry, and convenient pull-out drawers—all complemented by elegant, neutral finishes. A sleek linear fireplace anchors the open-concept living area, adding warmth and modern style. Enjoy seamless indoor-outdoor living with retractable glass doors that open onto a spacious deck—complete with a built-in BBQ, stone fire table, motorized roll-down screens—creating a warm and inviting space perfect for year-round entertaining. The primary suite offers a peaceful retreat with space for a reading nook, office, or lounge area, a walk-in closet, and a spa-inspired ensuite featuring dual vanities, quartz countertops, a deep soaking tub, and a glass-enclosed shower—all in calming, neutral tones. The second bedroom offers flexible use (no window or closet), while the stylish main bathroom and a separate laundry room with additional storage complete the layout. Additional features include motorized blinds, a Control4 smart home system with integrated lighting and audio, and access to Ariva’s exceptional amenities: outdoor pool and hot tub, fitness centre, pickleball court, yoga studio, steam room, and a stunning lakeview resident lounge and terrace. Live the Okanagan lifestyle you deserve at Ariva. (id:60626)
RE/MAX Kelowna
0000 Highway 97a Highway
Armstrong, British Columbia
This 23-acre plot of sub-irrigated land, just three minutes from Armstrong off Highway 97, is perfect for hay or other agricultural ventures. With services at the lot line, it’s ready for your operation or a practical homestead in the Okanagan. Competitively priced contact for details! (id:60626)
Canada Flex Realty Group Ltd.
34 8888 151 Street
Surrey, British Columbia
Welcome Home! This meticulously kept 4-bdrm, 3-bath town home is beautifully updated & located in the desirable Carlingwood Complex. With an open-concept layout, this home is bathed in natural light & features sleek laminate flooring throughout. Kitchen boasts stunning quartz counter tops, elegant white shaker cabinets & sliding doors that lead to a balcony - the perfect spot to unwind after a long day. The spacious primary bdrm INC a 3-piece en-suite for added comfort. Two additional bdrms & a well-appointed 4-piece bathroom complete the upper floor. Enjoy the added convenience of laundry facilities on the same level. On the lower level, you'll find another bedroom, a 4-piece bathroom, & additional storage. Close to shopping, schools, parks, and Fraser Hwy. (id:60626)
RE/MAX All Points Realty
1434 Anton Square
Pickering, Ontario
Welcome to 1434 Anton Square A beautifully upgraded 3+1 bedroom, 3-bathroom semi-detached home in the heart of Pickering's desirable Liverpool community. This move-in-ready residence offers the perfect blend of modern upgrades, functional layout, and an unbeatable location for families, commuters, or investors. Step into a spacious main floor featuring new flooring and contemporary tile work that flows seamlessly throughout the living and dining areas. The thoughtfully renovated kitchen is the heart of the home, showcasing stainless steel appliances (all approx. 1 year old), stylish cabinetry, and a modern backsplash ideal for both everyday living and entertaining. Upstairs, you'll find three generously sized bedrooms, including a bright primary suite and two well-appointed bathrooms. The finished basement adds versatility with a recreation space, additional bedroom, and a recently updated 3-piece bathroom perfect for a guest suite, home office, or potential in-law setup.This home is nestled in a quiet, family-friendly neighbourhood just minutes from The Shops at Pickering City Centre, restaurants, grocery stores, and everyday conveniences. Commuters will love the quick access to the Pickering GO Station and Hwy 401 offering easy connections across the GTA.Enjoy top-rated schools, parks, community centres, and scenic trails all nearby making this a fantastic place to live, grow, and invest. Whether you're a first-time buyer looking for a stylish and affordable home or an investor seeking a high-demand rental property, this is a rare opportunity you won't want to miss. Dont wait experience the lifestyle and value 1434 Anton Square has to offer. (id:60626)
Real Broker Ontario Ltd.
5643 Curtis Place
Sechelt, British Columbia
This stunning 1,745 square ft rancher with 3 bedrooms is situated in the desirable West Sechelt area. The open floor plan with vaulted ceilings, gas fireplace and abundant natural light creates a modern yet welcoming ambiance. Newly renovated kitchen and bathrooms (2023), professionally painted (2024) and new hot water tank (2022). The west-facing sunroom with skylights provides an inviting space to relax. With a large fully fenced backyard and mature landscaping, this home offers great curb appeal and ample outdoor space. This home is nestled in a quiet, family-friendly neighborhood, just a short walk from West Sechelt Elementary and groomed and off leash trails. (id:60626)
Royal LePage Sussex
10917 79 Av Nw
Edmonton, Alberta
Elegance meets modern design in this refined infill, ideally located in Garneau near the University of Alberta and Whyte Avenue. Spanning 1,907 sq ft, this 5-bedroom, 4.5-bath home features a fully finished basement and double detached garage. Soaring 9' ceilings, engineered hardwood, 8' doors, and abundant natural light define the open-concept main floor. The living room is anchored by a striking floor-to-ceiling tiled electric fireplace. A chef’s kitchen awaits with a dramatic waterfall quartz island, stainless steel appliances, built-in oven, hood fan, and full backsplash. The dining area, bathed in sunlight, overlooks the south-facing backyard. Upstairs offers two junior bedrooms (one with ensuite), a 4pc bath, and a laundry room. The serene primary suite boasts a walk-in closet and spa-like 5pc ensuite with glass-and-tile shower and soaker tub. The lower level adds a large family room, two more bedrooms, full bath, and second laundry. Extras: all-season deck, triple-pane windows, $20K custom fencing. (id:60626)
Maxwell Progressive
7 199 31st St
Courtenay, British Columbia
Oceanfront Luxury Patio Home with views of the Comox Harbour. Crystal Shores is located on the Seaside Trail, oceanfront walking trail along the beach to downtown Courtenay. Perfect opportunity to own a home with well appointed features such as single garage with updated concrete finished floor, paving stone driveway, covered decks with green space looking at the sunsets with afternoon sunshine, sheltered from the southeast winds in the winter. Inside, beautiful cherry hardwood flooring, high ceilings with crown moulding and tray ceilings, cherry cabinets with granite countertops, in-floor heating & open design with large island. Two bedrooms plus den-perfect for murphy bed. Every day is special with views day & night-birds and nature off your back door. Built in 2005, no poly B piping. Exquisite home in perfect condition-looks brand new inside and out. Walk or bike to shopping, cafes, and use the trail to access park & kayaking. Perfect location. (id:60626)
Royal LePage-Comox Valley (Cv)
206 1561 W 57th Avenue
Vancouver, British Columbia
Welcome to Beverly House ,a prime central location with transit nearby. A quiet corner unit,1 bedroom & a den with a huge patio, surrounded with green Yew trees. The community features of beautiful gardens with manicured lawns, pathways, preserving the historical charm ,combined with modern low rise condo and townhomes. Catchment schools :Dr.RE McKechnie Elementary, Magee Secondary, Sir Winston Churchill Secondary. Marine Drive Golf Course nearby, post office, Walk-in Medical Clinic, Choice Market Grocer, Okini Restaurant, Cafe, shoes repair, clothing store and Kerrisdale West and East Boulevard in walking distant, Amenities: Concierge, GYM, Swimming pool. Unit with 1 parking , 1 storage locker, EV Rough-In Great opportunity for First-time Home buyer, downsizing and investment Buyers. (id:60626)
Sutton Group-West Coast Realty
11 23539 Gilker Hill Road
Maple Ridge, British Columbia
LOCATION, LOCATION, LOCATION. Beautiful inside and out 3 bdrs 2.5 baths T/H on Gilker Hill. Open floor plan with white timeless gourmet kitchen w/quartz countertops, S/S appls, Gas stove, undermount sink & island with eating bar. Access to the large covered deck & private yard from the kitchen for BBQ. Air Heat & Air Conditioning, low strata fees!Large tandem garage with dedicated storage area. Close to the best schools in Maple Ridge- Kanaka Creek is just steps away & Meadowridge School with international bachelorette programme just few minutes drive. 2 pets with no size restrictions. First open Saturday June 21, 2-4 pm. (id:60626)
Royal LePage West Real Estate Services
2112 Schutt Road
Brudenell, Ontario
Nestled atop a picturesque hill, just over 6 acres of private property offers breathtaking views of surrounding lands and valleys just outside of quaint and charming Palmer Rapids. The stunning stone home features 3 bedrooms, a partially finished basement, and an attached 2-bay garage. The main level boasts a functional layout with a kitchen, powder room, main-level laundry, dining area with walkout to a spacious deck, and a cozy living room. Two bedrooms, including a primary suite with an ensuite, complete the level. The lower level offers a rec room, a third bedroom, a den, plenty of storage, and a roughed-in space ready for a bathroom. Perfectly located near recreational lands and lakes, this property is ideal for outdoor enthusiasts. With its serene setting, lovely landscaping, and modern conveniences, this is the ultimate retreat for those seeking tranquility and adventure. Dont miss this rare opportunity! (id:60626)
Exit Ottawa Valley Realty
209 2nd Avenue
Daajing Giids City, British Columbia
Do not enter the property without real estate agent. Click the multimedia button below for a 360 walk through tour. This 3-bedroom 2-full bathroom immaculate contemporary home has stunning panoramic ocean views. The open concept living, dining, and kitchen with vaulted ceilings is bright and airy. Custom kitchen cabinets and hardwood floors throughout are some of the lovely features of this home. The enclosed loft is where you will find the primary bedroom, with a large ensuite and jetted tub. The sizeable deck is great for entertaining and perfect for your morning coffee watching the sun rise over the ocean. Located on a private lot, it includes a greenhouse with grapevine. Easy to maintain yard with fruit bearing plants throughout. (id:60626)
Sutton Group-West Coast Realty (Nan)
115 Maple Street
Mapleton, Ontario
Welcome to 115 Maple Street where small town living meets modern comfort. Step into the heart of Drayton, a close-knit community known for its welcoming spirit, tree lined streets, and an easygoing lifestyle thats perfect for families, retirees, and anyone craving a slower pace without sacrificing convenience. This beautifully built 2 bedroom, 2 bath bungalow is tucked into one of Draytons newer neighbourhoods and is just steps from everything that makes small-town living so special. It's walkable to Drayton Heights Public School, making morning routines a breeze, and just moments from the Drayton Festival Theatre, library, community centre, splash pad, and parks. Enjoy a stroll through friendly streets or hop on the nearby trails for a quiet escape in nature. Youre also just a short drive from essential amenities, local shops, cafés, and grocery stores, and located on a school bus route with convenient access for families. Inside, you'll find over 1,500 square feet of thoughtfully designed space, with modern finishes, a spacious primary suite, and main floor laundry for ease and function. With an attached double garage, a large driveway, and municipal services, this home blends rural charm with urban ease. A double car garage is perfect for the hobbies or for those who still enjoy parking indoors. The basement is unspoiled and a blank slate for all your future design plans. Whether you're downsizing or planting roots, this is a home and a community you'll be proud to be part of. (id:60626)
Exp Realty
115 Maple Street
Drayton, Ontario
Welcome to 115 Maple Street – where small town living meets modern comfort. Step into the heart of Drayton, a close-knit community known for its welcoming spirit, tree lined streets, and an easygoing lifestyle that’s perfect for families, retirees, and anyone craving a slower pace without sacrificing convenience. This beautifully built 2 bedroom, 2 bath bungalow is tucked into one of Drayton’s newer neighbourhoods and is just steps from everything that makes small-town living so special. It’s walkable to Drayton Heights Public School, making morning routines a breeze, and just moments from the Drayton Festival Theatre, library, community centre, splash pad, and parks. Enjoy a stroll through friendly streets or hop on the nearby trails for a quiet escape in nature. You’re also just a short drive from essential amenities, local shops, cafés, and grocery stores, and located on a school bus route with convenient access for families. Inside, you'll find over 1,500 square feet of thoughtfully designed space, with modern finishes, a spacious primary suite, and main floor laundry for ease and function. With an attached double garage, a large driveway, and municipal services, this home blends rural charm with urban ease. A double car garage is perfect for the hobbies or for those who still enjoy parking indoors. The basement is unspoiled and a blank slate for all your future design plans. Whether you're downsizing or planting roots, this is a home—and a community—you’ll be proud to be part of. (id:60626)
Exp Realty (Team Branch)
138268 Grey Road 112
Meaford, Ontario
On the edge of the dynamic town of Meaford, this 2 acre country property is beautifully situated in a farming neighbourhood with so much to offer. Just up the road is the Tom Thomson trail for hiking, Irish Mountain lookout for a picnic, or the hunters and anglers club for camaraderie. You are moments from the harbour and marina, diverse restaurants, Meaford Hall, farmers' market, and the new library - yet deer and wild turkeys wander across the rural view outside your windows. The house, rich in character, features a sunroom at the front and a family room at the back, both giving access to natural light and out to lovely lawns. These are perfect spaces for family and friends to hang out for a coffee or a feast of highly praised local produce. Upstairs are three bedrooms and a bath and in the basement there is a second living quarters with separate entrance, great for visitors or renters. With a natural gas furnace, air conditioning, and a metal roof added in2015, this is a cozy family home. The garage/shop is huge - 75' x 30' - with the first 30 feet currently an insulated workshop; tons of potential for a wide array of activities. Enjoy this country retreat in a sought-afterneighbourhood! (id:60626)
Exp Realty
3531 3 Avenue Sw
Calgary, Alberta
Welcome to 3531 3 Ave SW, where refined living meets everyday comfort in the heart of Spruce Cliff—one of Calgary’s most coveted inner-city neighborhoods. This beautifully designed 3-bedroom, 3.5-bath semi-detached home spans 1,883 sq ft above grade with an additional unspoiled basement awaiting your creative touch. From the moment you step inside, you’re greeted by 10’ ceilings, elegant hardwood flooring, and an inviting front sitting room that sets the tone for the home’s sophisticated character.The thoughtfully designed open-concept layout is perfect for both entertaining and everyday living. The gourmet kitchen features a massive island with under-mount sink, granite countertops, full-height cabinetry, and high-end stainless appliances. Custom built-ins surround the family room’s gas fireplace, creating a warm and functional living space. The adjacent dining area comfortably hosts family gatherings and dinner parties, with sliding doors leading to the sun-drenched south-facing backyard—ideal for relaxing on the oversized deck or hosting summer BBQs.Upstairs, you'll find three spacious bedrooms, a convenient laundry area, and a 4-piece main bath. The primary suite is a luxurious retreat featuring vaulted ceilings, a generous walk-in closet, and a spa-inspired ensuite with a deep soaker tub, oversized glass shower, and dual vanity—every detail designed for comfort and elegance.While the interior lighting is modest, natural light pours in through the home's many windows, and the south-facing backyard ensures sunlight throughout the day. The unfinished basement offers excellent ceiling height and is ready for your personal vision—whether it's a home theatre, gym, additional bedroom, or legal suite (zoning permitting).This home also features a detached double garage, premium millwork, upgraded spindles, and durable finishes throughout. Located on a quiet, tree-lined street, this property is just minutes to downtown Calgary, offering exceptional walkability an d lifestyle. You're also steps from Westbrook LRT, Edworthy Park, the Douglas Fir Trail, and the Bow River Pathway system. Enjoy the proximity to Shaganappi Golf Course, Spruce Cliff Tennis & Basketball Courts, Wildflower Arts Centre, and Westbrook Mall, complete with dining, groceries, and the newly revitalized Calgary Public Library Westbrook branch.Whether you're an executive couple, growing family, or savvy buyer looking to maximize inner-city living, this timeless home delivers the perfect balance of quality, location, and lifestyle. Opportunities like this in Spruce Cliff don’t come often—schedule your private tour today and experience elevated urban living. (id:60626)
Exp Realty
85 Nevison Drive
Kawartha Lakes, Ontario
Private Gull River Retreat Turnkey Cottage with Airbnb Income! Set in a peaceful, tree-lined setting on the beautiful Gull River, this charming 4-season cottage offers the ideal family getaway or investment property complete with a proven, licensed Airbnb rental history and many returning guests. The calm riverfront is perfect for kids to swim, paddle, and play safely right from your own shoreline. The spacious great room features a cozy fireplace and walkout to a large deck ideal for relaxing or entertaining. The open-concept kitchen and dining area make it easy to cook and connect with friends and family. Upstairs, you'll find two generous bedrooms and a 4-piece bath. The finished lower level offers two more bedrooms, a fun-filled entertainment room (yes, the pool table is included!), and walkout access to the outdoors. Extensively updated with new windows, flooring, bathrooms, doors, heating, water system, and septic. Stylishly decorated and move-in ready, it also comes with an impressive inclusion list almost everything you need to start cottaging is already here! Enjoy year-round access and a great location under 2 hours from the GTA, close to golf, shopping, and local amenities. Whether you're dreaming of a full-time home, weekend retreat, or income-generating rental, this one has it all. (id:60626)
Century 21 Granite Realty Group Inc.
1137 & 1139 Kingsway Avenue Se
Medicine Hat, Alberta
Welcome to 1137 & 1139 Kingsway Ave SE, with a bonus at 714 12th Street, ALL ON ONE TITLE!!! Such a rare opportunity to own a mixed-use property that combines commercial potential with residential convenience, located on a high-traffic street for maximum visibility. Previously used as an automotive service center, this property is perfectly equipped for a range of business ventures, thanks to its expansive layout, ample parking, and versatile spaces. WITH 2 CIVIC ADDRESSES AND SEPERATED UTILITIES, THIS BUILDING COULD BE DEMISED FOR 2 OR MORE BUSINESSES! The commercial property features an impressive 5,827 sq. ft. above grade, with a spacious main floor offering 4,557 sq. ft. that includes multiple shop bays, service areas, and workspaces. These are well-suited for automotive services or can be adapted to suit other business needs, such as retail, workshop, or office space. Additionally, the upper floor adds another 1,270 sq. ft. of storage and utility rooms, providing ample space for inventory, tools, or back-end operations. There is a total of 7 Overhead doors, ranging from 8x8 up to 12 x 12, providing endless occupancy opportunities. For the residential investment, you’ll find an 812 sq. ft. living area that serves as a private sanctuary or potential income property. This comfortable residence includes a cozy living room, a well-equipped kitchen and dining area, two spacious bedrooms, and a full bathroom. The 786 sq. ft. lower floor offers additional storage, a family room, laundry/utility area, and even more flexibility for any residential revenue or owner occupied needs! With separate entrances and thoughtful layout, the residential unit is ideal for rental income or for business owners looking for convenient on-site living. A key highlight of this property is the convenience of off-street parking, providing easy access for both customers and residents. With plenty of parking space, you can accommodate your clients’ needs without congestion, making it ideal fo r a customer-facing business. The combination of commercial and residential spaces offers a unique investment opportunity with multiple income streams, whether through the on-site residence, business operation, or potential rental options. Located in a thriving area of SE Kingsway, this property is designed for the ambitious entrepreneur or investor seeking maximum versatility and potential. Explore the endless possibilities at 1137 + 1139 Kingsway Ave SE and envision your business or investment future in this one-of-a-kind property! This property is available for lease as well, with entire building or one of two sides available. (id:60626)
Cir Realty
16 19624 56 Avenue Avenue
Langley, British Columbia
Welcome to Winston Terraces !!! 2020 Built 3 bed 4 bath townhouse in the heart of Langley. Main floor features large Living room with high ceiling and quality finishes, laminate flooring. Kitchen features quartz countertop, stainless steel appliances, large island, sliding door opens to the patio. Carpet on top floor with two spacious bedroom one with ensuite. One bedroom downstair with full bathroom. Centrally located, minutes to downtown, shops, Fraser hwy and other amenities. Massive roof top patio great for entertaining. DO NOT MISS OUT ON THIS ONE!!! SHOWINGS BY APPOINTMENT ONLY. Please call for more details. (id:60626)
Sutton Group-Alliance R.e.s.
Century 21 Coastal Realty Ltd.
13017 Rosedale Avenue
Summerland, British Columbia
Updated in excellent condition, this property is already generating cash flow from the tenanted, legal rental suite and the tenanted main floor! Character stand-alone retail, office, or professional services can make excellent use of the highly visible, easy parking main street location. Just ask the beautiful flower shop that is currently renting! So many updates and so many MORE updates in the last 2 years. Nothing left to do here. Many uses in CB1 zoning such as partial residential/commercial, educational services, business support services, hotel, office, personal services, veterinary clinic, and childcare, to name a few. Recent positive Phase I Environmental Report is available. The main floor of the 2,380 sq ft building is bright and welcoming, perfect for retail or professional offices. There is a total of 6 off-street parking spaces, and a nicely finished outdoor amenity. Just contact the listing agent and he will happily arrange a showing with the suite tenants and main floor commercial tenants. (id:60626)
Rennie & Associates Realty Ltd.
Sp10 - 600 Queens Quay W
Toronto, Ontario
Great value!!! Fabulous waterfront condo; bright and spacious suite in a great - newly renovated building; 950 sf - no wasted space in this floor plan; every inch contributes to the large sized rooms; 9ft ceilings; laminate floors in bedrooms and living areas; open concept; separate bedroom plan; master suite has walk-in closet and built-in, wall-to-wall cabinets creating tons of storage; 2nd bedroom has a double closet; good cupboard space in kitchen with all appliances being 1 year old; 2 full bathrooms; freshly painted and well kept; locker; 2-car tandem parking. Brand new fan coil unit installed June 13, 2025. (id:60626)
Sotheby's International Realty Canada
5114 North Avenue
Swan Hills, Alberta
8352 Sq. Feet of building on a 3.65 acre lot. Ceiling height is 18'6".200 amp 246 Volt (TBC). 3 bays measuring a total of 58x58 ft,14 foot doors, 3 offices and a wash bay with an 18 foot door. This fenced property is ready to go to house your big equipment needs (id:60626)
RE/MAX Advantage (Whitecourt)
6924 Roper Rd Nw
Edmonton, Alberta
Prime commercial space available in South East Edmonton's Bridge Water Business Park, ideally located on Roper Road between 75 St and 50 St, with easy access to Whitemud Freeway, public transit, and backing onto the scenic Mill Creek Ravine. This versatile property is zoned for multiple uses, including childcare, offices, schools, retail, and more. It features two floors with separate washrooms and kitchen areas on each level, ample parking, and excellent visibility—perfect for establishing or expanding your business in a highly accessible and desirable location. (id:60626)
Initia Real Estate
1503 1783 Manitoba Street
Vancouver, British Columbia
Experience luxury living in this stunning 732 sqft 1-bedroom + Den / Solarium corner unit. Flooded with natural light through floor-to-ceiling windows, this condo offers unobstructed panoramic views of South Vancouver, creating your own peaceful sanctuary in vibrant Olympic Village. The massive solarium transforms daily living into a private urban oasis perfect for entertaining or home office. Features gourmet kitchen with stainless steel appliances & quartz counters, hotel-inspired bathroom, in-suite laundry, and 1 parking. This LEED Silver building offers concierge service, fitness center, and rooftop patio. Steps from Canada / Expo Line, Science World, seawall, world-class dining and shopping - the perfect blend of tranquility and urban convenience. (id:60626)
Team 3000 Realty Ltd.
#21 2319 Twp Road 524
Rural Parkland County, Alberta
Country living at its finest! This sprawling 3000+ sq ft ranch-style bungalow is nestled on 3.48 private acres with stunning views of rolling meadows and Little Jackfish Lake—just west of Stony Plain. Enjoy the comfort of in-floor heat throughout, including the oversized quad garage, and everything you need on one level. This home features 4 spacious bedrooms (each with walk-in closets), a den, large living room, and a massive country kitchen with gas stove and ample counter space. The dining area offers a built-in mini fridge and access to your partially covered deck and peaceful backyard. The primary suite includes a soaker tub, multi-head shower, and huge walk-in closet. Additional highlights: a large mudroom with benches, hooks, and a private dog wash station, plus a laundry room off the kitchen. Circular driveway, fenced area for kids and pets, concrete pad for RVs, and garage space for all your toys—this property truly has it all! (id:60626)
Century 21 Leading
509 Aquamarine Dr
Thunder Bay, Ontario
GEMSTONE ESTATES! Quality built by C. Kelos Homes Ltd. This spectacular 3+2 bedroom bi-level is just what your family is looking for. With the comfort of a 7 year Tarion New Home Warranty, this contemporary home will meet all your requirements. As soon as you walk in the door, you’ll know you’ve found the right home, with modern sand color flooring, to a sparkling white kitchen, this open concept plan will take your breath away! Designer light fixtures, soft color pallet, central air, and extra large sunny windows make this a very desirable home. The finished basement offers you plenty of room for a large family, the incredible laundry room is unparalleled! Offering immediate possession, don’t miss seeing it today. Call for your private viewing. (id:60626)
Royal LePage Lannon Realty
35924b Corbett Road
North Middlesex, Ontario
Looking to custom build a house on a quiet rural property? Look no further. Introducing this custom-built bungalow on a large residential lot just a 10 minute drive to Grand Bend, and 40 minutes to London! This stunning home will be sure to impress upon completion, boasting an exterior with impressive curb appeal and unique design. Entering the main foyer, the attention to detail and high end finishes become evident. This convenient design features an open concept kitchen, dining and living area with a custom fireplace feature, along with an office, mudroom, second bedroom and a full bathroom with a tiled shower. The lower level features two additional bedrooms, a full bathroom and a large recreation room - perfect for entertaining with a roughed in bar/kitchenette. Don't miss this opportunity to build your dream home - act quickly and personalize your selections. Additional floor plans/designs are available. (id:60626)
Prime Real Estate Brokerage
2106 - 300 Front Street W
Toronto, Ontario
Welcome to urban sophistication at its finest! This stunning 1 Bedroom + Den condo on the 21st floor offers breathtaking panoramic views of the CN Tower, Rogers Centre, and the vibrant city skyline. Spanning nearly 700 sq ft, this impeccably designed suite by Tridel combines comfort with style in one of Toronto's most sought-after downtown locations. Enjoy luxury amenities including a rooftop pool with cabanas, state-of-the-art fitness centre, and elegant party spaces. Walk to King Wests trendiest restaurants, bars, boutiques, and entertainment hotspots. Urban luxury meets unbeatable convenience - this is downtown living, elevated. (id:60626)
Homelife Today Realty Ltd.
9754 Highway 511 Highway
Lanark Highlands, Ontario
Discover the perfect escape to a rural charm playground on this **161 ACRE** treed property in scenic Lanark Highlands. This majestic opportunity features a spacious four-bedroom homestead with a main-floor primary bedroom, main-floor laundry, and a stunning sunroom offering panoramic views of the surrounding natural landscape. Enjoy the peace and privacy of your own forest, complete with a meandering creek, abundant wildlife, and prime hunting opportunities. Several outbuildings provide ample storage or workshop space, along with a detached garage and a barnideal for hobby farmers or outdoor enthusiasts. Whether you're looking to expand your homestead, enjoy recreational use, or simply escape to nature, this property offers exceptional versatility and potential. The acreage consists of mixed treed land with a creek, abundant with oak, poplar, cedar, ironwood, and hickory, to name a few. Detached garage plus multiple outbuildings. Hop on your ATV and just explore. You are 10 minutes to Calabogie, and 40 minutes to Perth, Almonte, or Renfrew. Don't miss this rare opportunity to live away from it all. (id:60626)
Real Broker Ontario Ltd.
115 Bloomington Way
Chatham, Ontario
Introducing luxury living in Chatham! To be built by Parkhill Custom Homes in Prestancia, this 1937sqft ranch offers a spacious and elegant layout. The grand foyer opens to an impressive design featuring 3 bedrooms and 2 full bathrooms. Enjoy open-concept living with a large kitchen, island, hidden pantry, gas fireplace in the living room and patio doors from dining room leading to a covered rear porch. Choose granite or quartz countertops and enjoy ample cabinetry with a great space to entertain. The primary wing offers a walk-in closet, tiled shower in ensuite and spacious bedroom featuring a tray ceiling. This layout includes a laundry room off the double garage and separation from secondary bedrooms providing privacy and comfort. Covered front and rear porches, high-end finishes and attention to detail throughout plus a 7 year Tarion warranty for reassurance! Please note: all images are artistic renderings and are for illustrative purposes only. Final design and finishes may vary. (id:60626)
Royal LePage Peifer Realty Brokerage
3811 Highway 59
Norfolk, Ontario
Country Paradise awaits you! Surrounded by farmland views this home is sure to impress with its 3 bedrooms, large rooms throughout, sprawling covered front porch, above ground swimming pool, detached and heated garage/shop and renovated inside AND outside! The main level has a generous renovated kitchen with breakfast nook. Formal dining room fit for large families including built-ins is adjacent to the kitchen. The oversized living room has a gas fireplace, crown molding and access to the covered front porch that is framed with white pine pillars. The side door entrance boasts a mudroom, laundry room complete with sink, counter and closet with handy access to attached garage. Upstairs are 3 sizeable bedrooms with the primary bedroom having ample closet space, and 5pc renovated bathroom. A walk-in storage closet in the hall landing plus a linen closet and lots of windows. Outside there are many things to enjoy including a concrete triple driveway, double detached garage (with heat & hydro), above ground pool with heater, garden shed and inground sprinklers. This home is magazine worthy and waiting for you to move in! (id:60626)
Royal LePage Triland Realty Brokerage
36 Poplar Street
Moose Mountain Provincial Park, Saskatchewan
36 POPLAR ST, Kenosee Lake, MMPP - Charming Lakefront House Retreat – Your Waterfront Getaway or Year Round Home Awaits. Escape the hustle and unwind in this beautiful classy 4-bedroom, 2-bath lake house nestled on the tranquil shore of Kenosee. Whether you're seeking a peaceful weekend retreat or a year-round haven, this home offers breathtaking lake views, private dock access, and all the cozy comforts of home, the perfect package. Highlights Include: • Prime location on Poplar St walking distance to Beach, Park store, mini golf & trails. • Spacious vaulted living area with calming lake views from main living/dining & master bedroom. Main living area & fully finished basement have cozy fieldstone gas fireplaces. • Covered front patio, perfect for relaxation, entertaining, or sunset-watching as well as on back side with natural gas barbecue ready to grill & chill. • Private dock space for swimming, boating, and fishing (dock negotiable) • Fully landscaped yard w brick drive way on street side & lawn on lake side. • Detached heated garage for Vehicle, sleds or lake toy storage. • LED lights on front & back of home with remote control. • 2014 exterior & interior upgrades & updates of flooring, main floor paint & lower level finishing. • TURN KEY - Includes Appliances, Furnishings, TVs negotiable. Whether you're sipping coffee on the patio, launching a kayak at dawn, or sunset viewing, this lake house is the perfect place to relax, recharge, and reconnect at Kenosee Lake. Don’t miss this rare opportunity to own a slice of lakeside paradise. Schedule your private showing today! Contact realtors to schedule a private viewing. (id:60626)
Performance Realty
35 Cranarch Circle Se
Calgary, Alberta
This beautifully designed estate home offers the perfect blend of upscale finishes and everyday comfort. Located in the sought-after community of Cranston, just steps from parks and pathways, it’s an ideal setting for families and professionals alike. Step inside to discover matte-finish hardwood flooring that flows throughout the open-concept main floor. The chef-inspired kitchen features full-height custom cabinetry with built-in pantry shelving, granite countertops, a large central island perfect for entertaining, and an electric stove with a gas hookup—ready for a future dual-fuel option. A spacious dining area anchors the main level and is ideal for family gatherings or hosting guests. The inviting living room is centered around a cozy gas fireplace and is filled with natural light, thanks to extra transom windows. Upstairs, the central bonus room offers flexible space for movie nights, a playroom, or a quiet retreat. The luxurious primary suite overlooks the Cranston Residents Association private park and boasts a tray ceiling, walk-in closet, and a spa-like ensuite with dual vanities, a soaker tub, and an oversized shower. Two additional bedrooms are generously sized and ideal for children, guests, or a home office. The fully finished basement adds even more living space, featuring a large rec room wired for surround sound and projector, a fourth bedroom, full bathroom, and ample storage. Additional upgrades include 9-ft ceilings in the basement, central air conditioning, and upper-level laundry for added convenience. This home offers incredible value in a premium location—don’t miss your chance to see it in person. Book your private showing today! (id:60626)
Real Broker
1802 South Lakeside Drive
Williams Lake, British Columbia
Immaculate, move-in ready executive residence on South Lakeside Drive. This 4-bedroom, 3.5-bath home offers refined living with a dedicated office, rec room and gym. Enjoy expansive views of Williams Lake and greenery from the wraparound covered balcony or unwind year-round in the heated sunroom and hybrid hot tub. Modern comforts include air conditioning, a natural gas furnace, and a concrete driveway with parking pad. Just minutes from downtown, this property delivers the desirable blend of luxury, functionality and tranquility. A must see! (id:60626)
Horsefly Realty
1803 5051 Imperial Street
Burnaby, British Columbia
Welcome to The Imperial - this East-facing 2 bed, 2 bath residence offers breathtaking panoramic views of the mountains, city, and a peek-a-boo glimpse of Deer Lake. The expansive wraparound balcony spams the length of the unit, providing the perfect space to soak in the sunrise and surrounding beauty. Inside, you'll find the thoughtfully designed layout featuring a spacious primary bedroom with a generous walk-in closet, and well-separated bedrooms for added comfort and privacy. Ideally located just a short walk to Bonsor Recreation Complex, Skytrain and all the shopping, dining, and entertainment of Metrotown--close enough to enjoy the convenience, yet tucked away from the hustle and bustle. Experience elevated urban living in one of Metrotown's most sought-after buildings. (id:60626)
RE/MAX Crest Realty

