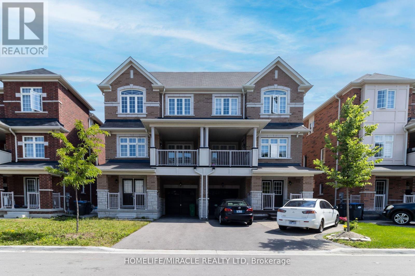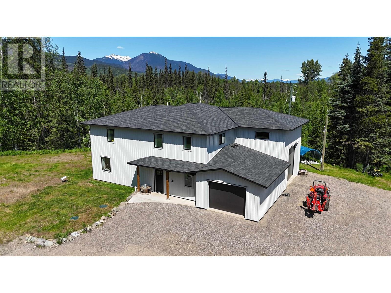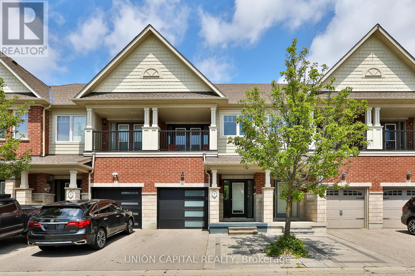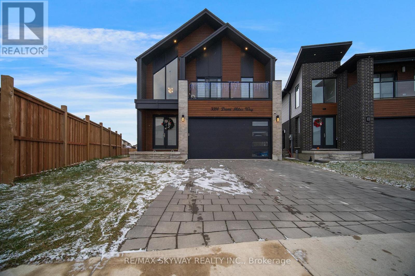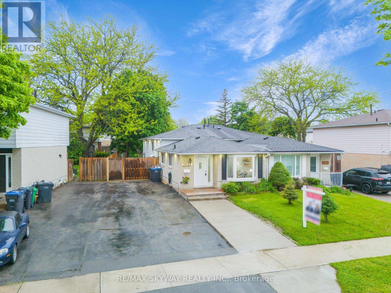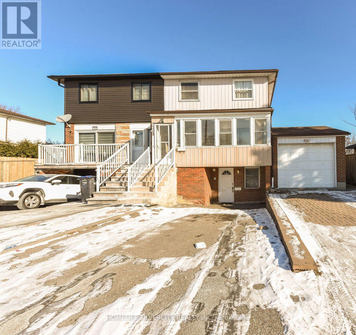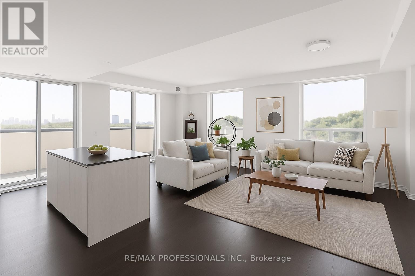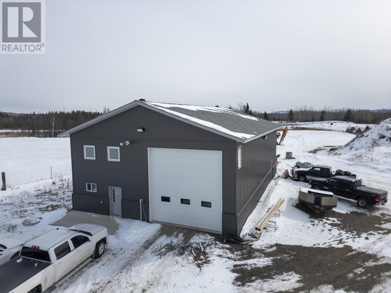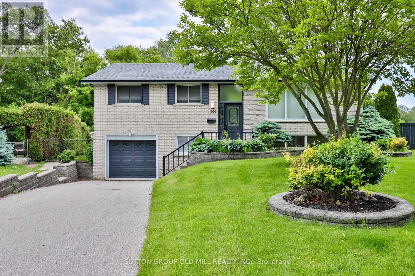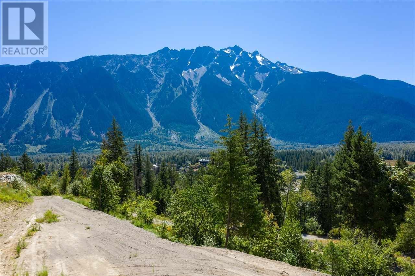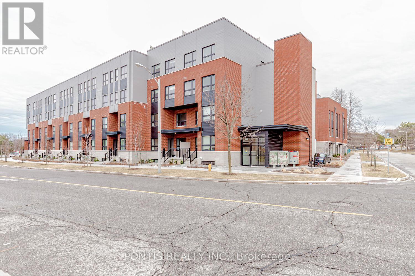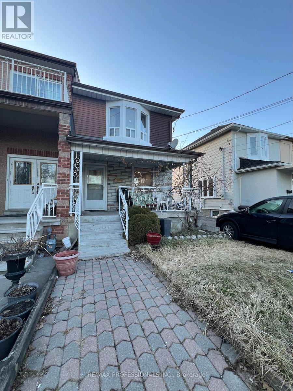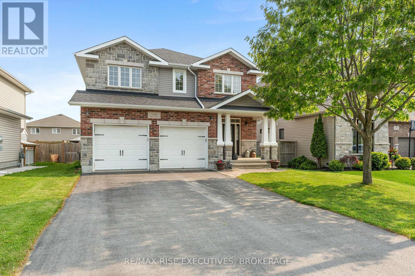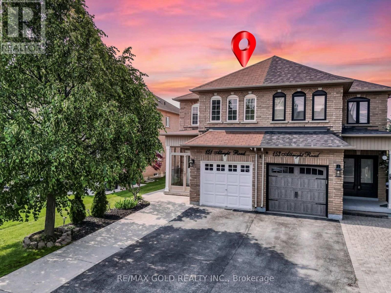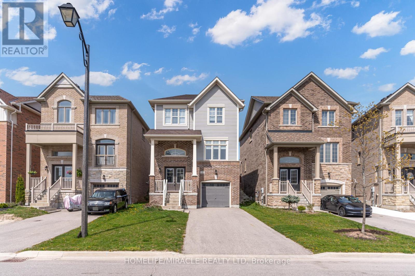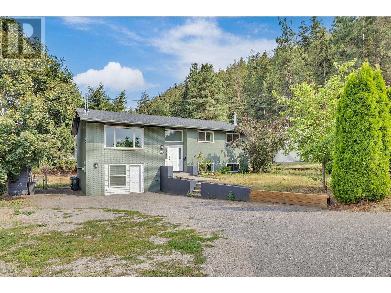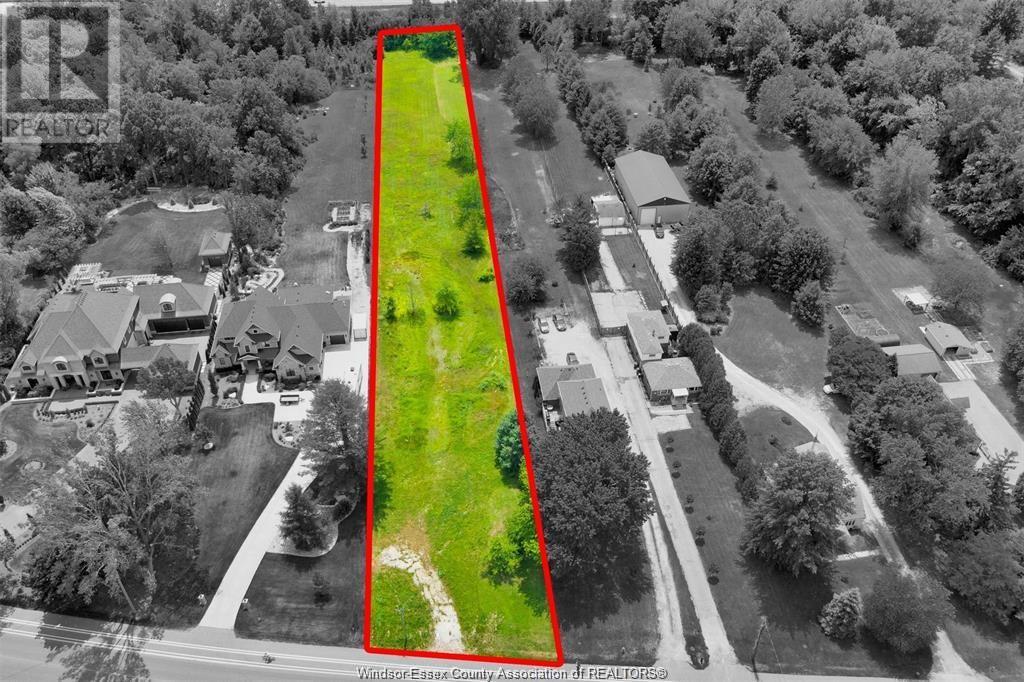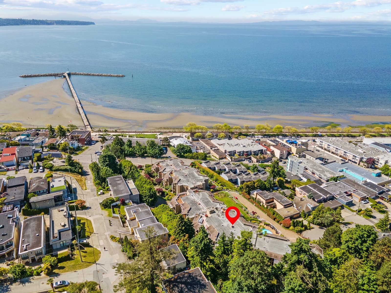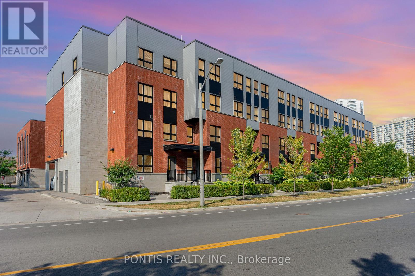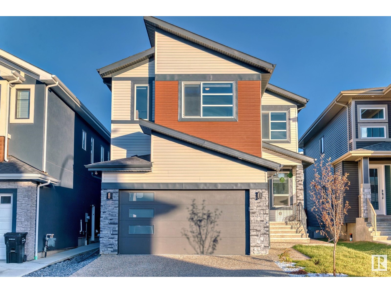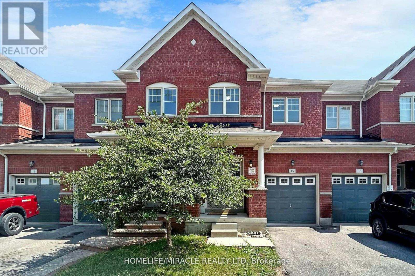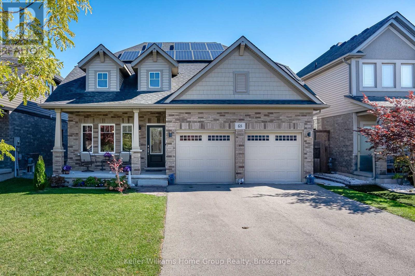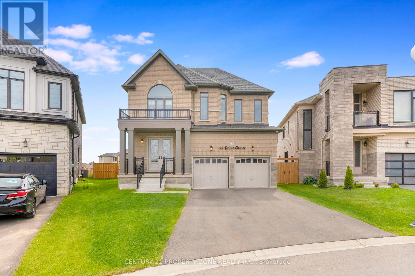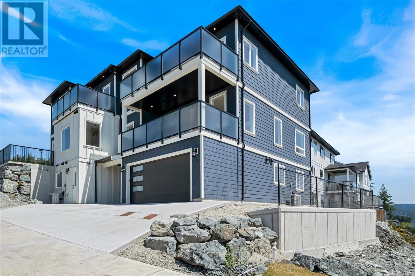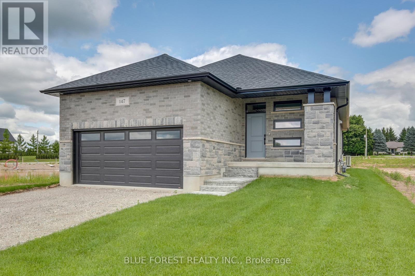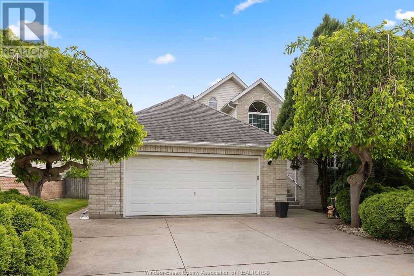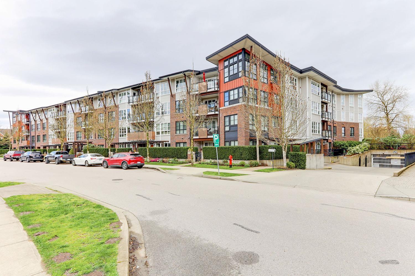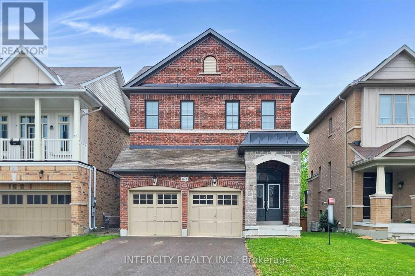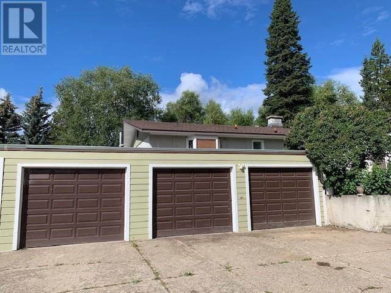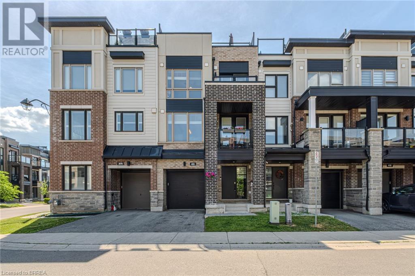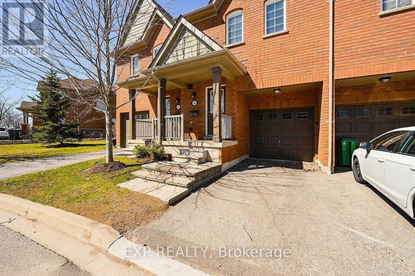27 Lowes Hill Circle
Caledon, Ontario
Welcome to this inspiring sun-filled, less than 5 year old 2000+ square foot CARPET FREE freshly professionally PAINTED home with 3 bedrooms + Den on main floor and 3 bathrooms built by Greenpark.9" ceilings on main and second floor, double door entry, 300 sq. ft. balcony that walks out from main living area, a 6 foot granite kitchen island, oak staircase and engineered floors on main and second floor. No sidewalk and can easily park 3 cars. Highly sought after location that is walking distance to 3 schools, a playground, a pond, trails, a plaza (daycare, restaurants, cafe, grocery), access to public transit, and a larger than life newly built community center. Minutes away from Hwy 10, 410, 407. Potential to rent out first floor. ** Pictures are from previous listing ** (id:60626)
Homelife/miracle Realty Ltd
24151 River Road
Smithers, British Columbia
Embrace sustainable living within this exceptional Step Code 5/Net Zero ready property. Crafted with ICF construction right to the trusses, this 4-bedroom, 3-bathroom home is both gorgeous and efficient. Enjoy airy ambiance, thanks to 9’ ceilings on the main floor and an open layout seamlessly blending comfort and functionality. With both an attached single-car garage and an expansive 31' x 21' shop featuring a 12' high overhead door, there's ample space for all your hobbies and recreational vehicles. A bountiful 135' deep well produces 30 gallons/minute, sustaining the picturesque 9+ acre landscape. Utilize the natural spring-fed pond for livestock watering or skating in the winter. On top of all this value, the property is zoned H 1 A, allowing for a second residence! (id:60626)
RE/MAX Bulkley Valley
7 Northwest Passage
Whitchurch-Stouffville, Ontario
Welcome to 7 Northwest Passage by Geranium Homes . A beautifully upgraded townhome nestled onto a tranquil ravine and features an extra-deep, privately fenced backyard surrounded by mature trees, offering the perfect blend of nature and privacy. Enjoy stunning views with no front neighbors, as the home faces a lush open park, creating a serene and picturesque setting. The newer interlock driveway accommodates two vehicles, with additional street parking available. A custom 10x8 modern shed (2024) valued at $9,000 as well as a new garage door adds both function and curb appeal. Inside, you'll find thoughtful selected quality upgrades, including hardwood on the main floor, new vinyl flooring on the second floor and in the fully finished basement, which features a spacious 4-piece bathroom ideal for guests or extended family. Step out onto your second-floor balcony through elegant French doors and take in peaceful park views while enjoying your morning coffee. Additional features include a smart thermostat, LED lighting, remote garage opener, and quality appliances: washer, dryer, fridge, stove, and dishwasher. Conveniently located minutes from top-rated schools, Walmart, Metro, restaurants, and everyday amenities this is the one you've been waiting for. Don't miss this rare opportunity to call this beautiful home yours! (id:60626)
Union Capital Realty
3314 David Milne Way W
London South, Ontario
Welcome to 3314 David Milne Way! Built in 2021, this exquisite home boasts approximately 3,300sq.ft. of meticulously finished living space. Featuring 4+2 bedrooms & 4.5 baths, it masterfully blends elegance, functionality, and comfort ideal for family living. The grand two-story foyer, flooded with natural light from expansive windows, sets the tone for this stunning residence. The open-concept main floor is perfect for entertaining, with a striking stone fireplace, custom cabinetry, a spacious pantry, and a large island. Gleaming hardwood floors flow throughout, adding a touch of warmth & sophistication. Upstairs, the primary suite features tall ceilings, a private balcony, a walk-in closet, and a spa-like ensuite. A junior master suite with its own ensuite, two additional bedrooms, a full bath, & a convenient laundry hub complete the upper level. The fully finished basement(900sqft) includes an in-law suite with a private side entrance, modern kitchen, living area, bedroom, & bath. Basement is finished originally by the builder. (id:60626)
RE/MAX Skyway Realty Inc.
2637 Widemarr Road
Mississauga, Ontario
Welcome to 2637 Widemarr Rd, Mississauga A Beautifully Renovated Bungalow in Sought-After Clarkson! Step into this charming semi-detached bungalow, thoughtfully updated and move-in ready. Nestled in the vibrant and family-friendly community of Clarkson, this home offers the perfect blend of comfort, style, and functionality. The main level features elegant laminate flooring throughout, modern pot lights, and fresh, neutral paint that enhances the natural light pouring in through a large front window. The updated kitchen boasts ample cabinetry and workspace, ideal for everyday living and entertaining. The fully finished basement adds exceptional value with two spacious bedrooms, a modern full washroom, a second kitchen with quartz countertops, and a separate entrance perfect for in-laws, guests, or rental potential. Enjoy the convenience of separate laundry facilities on both upper and lower levels. Step outside to a private backyard complete with a shed, perfect for gardening, play, or relaxing summer evenings. Thoughtful exterior lighting and pot lights enhance both curb appeal and nighttime ambiance lighting extends throughout the home, including the basement and outdoor areas. Prime Location Just minutes from Clarkson GO Station, Clarkson Park, Lacrosse Box, Nine Creeks Trail, Sheridan Park, and Clarkson Community Centre. Easy access to QEW and local amenities including Cineplex Cinemas at Winston Churchill. Don't miss your chance to own this turn-key home in one of Mississauga's most desirable neighborhoods (id:60626)
RE/MAX Skyway Realty Inc.
7549 Catalpa Road
Mississauga, Ontario
"Beautifully renovated 4-bedroom, 4-bathroom semi-detached home in a prime Malton location! This stunning two-story property features a bright solarium/family room on the main floor, a fully upgraded kitchen with Good Condition appliances, and nice vinyl flooring in the main and upper hallway. The home is enhanced with stylish pot lights and includes a finished 1-bedroom basement with a separate entrance perfect for additional living space or rental income. Conveniently located near major highways, Westwood Mall, schools, libraries, banks, and public transit at Goreway Dr and Brandon Gate. Don't miss out on this incredible opportunity!"(Some pictures are Virtually Staged)! (id:60626)
Homelife Silvercity Realty Inc.
320 - 30 Inn On The Park Drive
Toronto, Ontario
Step into your next chapter at Auberge on the Park, a bright and spacious 1,100 sq. ft. corner unit designed to elevate everyday living. From the moment you walk in, you're greeted by natural light pouring through floor-to-ceiling windows, highlighting the open-concept layout that seamlessly blends style and function. The thoughtfully upgraded kitchen is the heart of the home, featuring modern finishes and a clean, contemporary design perfect for hosting or unwinding after a long day. Two generous bedrooms offer peace and privacy, while the sleek, spa-inspired bathrooms add a touch of everyday luxury. Step out onto your oversized 163 sq. ft. private balcony, where morning coffee and sunsets become part of your daily routine. But the experience doesn't end at your doorstep. The building offers resort-style amenities, an outdoor pool, a fully equipped gym, BBQ terrace, elegant party and meeting rooms, and full concierge service, all designed to make home feel like a getaway. Surrounded by lush green parks, with top-tier shopping, dining, and entertainment just minutes away, this is more than a condo, it's a lifestyle. With easy access to transit and major highways, you're perfectly positioned to enjoy the best of city living with nature at your doorstep. Please note: Some photos have been virtually staged for marketing purposes. The unit does not include a lake view. (id:60626)
RE/MAX Professionals Inc.
6483 Horse Lake Road
Horse Lake, British Columbia
Cozy log home on 5.22 fully fenced acres just minutes from town and Horse Lake fishing access. A perfect escape from the city with space to roam, garden, retire or raise a family. Watch wild deer, foxes and moose pass through your yard, grow your own food in new garden beds, and enjoy a canning bunker for cold storage. The property includes a 32' x 32' detached shop, 3-bay carport, detached guest suite with power and heat, chicken coop, dog run, dirt biking trails, and a 12' x 33' RV pad with full hookups for visitors. A creek borders the back right side of the property, with a peaceful lounging area. Priced for a quick sale! (id:60626)
Royal LePage Little Oak Realty
8 Wideman Dr
Thunder Bay, Ontario
Newly constructed building in Murillo Industrial Park sitting on 5.6 acres . This handicap accessible 2,400 square foot building offers 1,860 of shop space, 16" garage overhead door, radiant in floor heat, forced air hanging unit, office, bathroom/shower and two mezzanine offices (Mezzanine not included in sqft). The majority of the property has been filled in and offers fantastic yard space. Sellers direction: Buyer agrees to lease 1 acre of the property back to the Seller for 1 year from time of closing. (id:60626)
Royal LePage Lannon Realty
853 Capri Court
Oshawa, Ontario
Stunning Renovated Home on Premium Ravine Lot! Rarely offered and beautifully updated, this exceptional home is nestled in a highly desirable community and backs onto a scenic ravine, offering ultimate privacy and a tranquil backyard retreat complete with a spacious deck and hot tub. Meticulously renovated from top to bottom, this home features elegant engineered hardwood flooring throughout and an open-concept layout designed for modern living. The chef-inspired kitchen is the heart of the home, showcasing sleek quartz countertops, a large center island, and stylish, contemporary finishes. The fully finished basement includes a separate entrance, one bedroom, one bathroom, and a generous recreational room - ideal as an in-law suite or income potential. Set on an oversized ravine lot with breathtaking views of Harmony Creek, this home delivers a peaceful, nature-filled setting right in your backyard. Additional highlights include: Spacious garage with epoxy flooring, Direct access to the basement apartment, Prime location just steps from the Donevan Recreation Complex, Quick access to Hwy 401 and Hwy 2. This is your chance to own a rare gem that blends luxury, comfort, and convenience in one perfect package. Don't miss out! (id:60626)
Sutton Group Old Mill Realty Inc.
2 5780 174 Street
Surrey, British Columbia
Clover Landing Townhomes! Great location. Beautifully designed and spacious townhome in the heart of Cloverdale. 3 Bedrooms plus den, 4 bathrooms (3 full + one 2 pc), side by side double garage, Nice & big deck for your outdoor barbeques & leisure. Quality construction and great finishing. Visitors parking available and play area for kids. Great quality appliances and window coverings are included in the price. Walking distance to Shops and Restaurants. Close to all Amenities. (id:60626)
Century 21 Coastal Realty Ltd.
RE/MAX Performance Realty
85 Anderson Road
New Tecumseth, Ontario
Welcome to this stunning 'Carlton' model detached home, where comfort, style, and functionality meet. Featuring 3+1 bedrooms and 4 baths, this home boasts an open-concept main floor with a bright living room adorned with floor-to-ceiling windows, kitchen with granite countertops, tile flooring, a breakfast bar, and top-quality appliances, plus a walkout to the backyard. The second floor offers a spacious master bedroom with a walk-in closet and luxurious 4-piece ensuite, along with two additional bedrooms filled with natural light. The fully finished basement includes an extra bedroom, a 4-piece bath with heated ceramic floors, and ample recreational space. Outside, enjoy a fully fenced yard with green and concrete tile flooring. Located in a peaceful, friendly neighborhood, this home is close to parks, schools, sports courts, trails, a community center, a hospital, shops, and abundant green space. (id:60626)
RE/MAX Gold Realty Inc.
7508 Pebble Creek Drive
Pemberton, British Columbia
Ready to build! An incredible opportunity to build your dream home on the Ridge in Pemberton. Known for its small town charm, easy access to nature, local farms and abundance of outdoor activities. This large south facing lot is not to be missed. With just a short drive to Whistler this growing community has turned into one of BC's most sought after locations. Bonus, zoning allows for secondary suite and accessory building/structure = endless possibilities! (id:60626)
Rennie & Associates Realty Ltd.
102 - 2100 Bridletowne Circle
Toronto, Ontario
Welcome to this modern and stylish stacked townhouse in the desirable BT Towns community at 2100 Bridletowne Circle, located in Toronto's vibrant L'Amoreaux neighbourhood. This open-concept home features 3 spacious bedrooms, 2 full bathrooms, and a versatile den ideal as a home office or playroom. Enjoy contemporary finishes throughout, including stone countertops, stainless steel appliances, laminate flooring, full-size in-suite laundry, and large windows for abundant natural light. One surface-covered parking spot is included. Centrally located steps from Bridlewood Mall, public transit, schools, parks, and major highways (401, 404, and DVP), this home offers unmatched convenience. It's also minutes from Seneca College, shopping centres, and community amenities, making it ideal for first-time buyers, families, or investors. With excellent transit access and strong rental potential, this turnkey property is a rare opportunity to own in one of Scarborough's most well-connected communities. (id:60626)
Pontis Realty Inc.
1320 Davis Loop
Innisfil, Ontario
Brand New lovely detached home backing onto park offering gorgeous views! Walking distance to lake! 9 ft ceilings on both main floor and 2nd floor! 3 bedrooms, 3 bath, with a main floor home office! Spacious open-concept layout with built-in fireplace! Beautiful eat-in kitchen bar! 2nd floor laundry! (id:60626)
Right At Home Realty
4 Locust Street
Toronto, Ontario
3 Bedroom Semi Detached Home in Weston/ Mount Denis. Parquet / Laminate Floors Throughout. Walkout To Yard From Kitchen. 3 Bedrooms On 2nd Floor. 3 washrooms. Good Sized Yard. Large 2 Car Tandem Detached Garage. Ceramic Floor In Finished Basement. One Bedroom In Basement, Recreation Room, Walk-Up To Yard From Basement. Finished Washroom In Basement with stand up shower. Near The Junction and not far to High Park. (id:60626)
RE/MAX Professionals Inc.
1349 Monaco Court
Kingston, Ontario
Welcome to your dream home! Nestled in one of Kingston's most sought-after cul-de-sacs in Cataraqui North, this beautifully maintained 4-bedroom, 4-bathroom residence offers the perfect blend of luxury, comfort, and convenience. Step inside to a bright, open-concept main floor featuring quartz countertops, elegant finishes, and plenty of space for entertaining. The inviting gas fireplaces add warmth and charm to both the main living area and the finished basement, creating cozy spaces for family gatherings or quiet evenings. Upstairs, you'll find generously sized bedrooms, including a spacious primary suite with its own ensuite bath. The fully finished basement offers even more room for a home theatre, gym, or guest space whatever suits your lifestyle. Outside, relax year-round in your private hot tub, or enjoy sunny afternoons in the beautifully landscaped yard. With close proximity to highway 401, top-rated schools, shopping, parks, and all the amenities of West End Kingston, this home is perfectly located for families and professionals alike. Don't miss your chance to own a move-in ready home in one of the city's most family-friendly neighbourhoods. (id:60626)
RE/MAX Rise Executives
11 Crawley Drive
Brampton, Ontario
This home has been thoughtfully maintained and is set on a spacious, beautifully landscaped lot (70 feet wide at the rear). The living room is bathed in natural light thanks to the large picture window. Both bathrooms have been recently renovated, and the front door has been replaced with a new one featuring side windows. The finished basement boasts brand-new broadloom carpeting. The kitchen is both functional and stylish, with a copper countertop, cooktop stove, built-in oven, and wall-to-wall cabinetry. Outdoors, the incredible backyard includes a three-tiered deck and a fenced area adorned with decorative lighting. (id:60626)
RE/MAX Excellence Real Estate
146 Muirland Crescent
Brampton, Ontario
RemarksEXCELLENT OPPORTUNITY FOR FIRST TIME HOME BUYERS. 3 BEDROOM HOME WITH 1 BEDROOM BASMENT WITH SEPERATE ENTRANCE.CONCRETE WORK ON FRON SIDE OF THE HOUSE.LIVING AND DINING WITH LOT OF POT LIGHTS AND NEW LAMINATED FLOORING. BEAUTIFUL KITCHEN WITH ALL S/S APPLIANCES. HIGH EFFICIENCY FURNACE AND A/C. DECK IN BACKYARD AND MUCH MORE.EXCELLENT (id:60626)
Century 21 Legacy Ltd.
792 Redtail Trail
London North, Ontario
Stunning 2 Storey home with Double Car Garage and finished Basement located on a corner lot in Deer Ridge! This 4 Bedroom, 4 Bathroom home is located in the Clara Brenton PS school district with school bus stop right outside your door. Nearby Sunrise Park and a plethora of shopping and restaurant options. Inside, you'll be welcomed by the 12 foot ceilings, spaciousFoyer, Main Level Office with French doors, formal Dining Room and open-conceptKitchen/Living Room. The Eat-in Kitchen includes an island, granite countertops, backsplash, stainless steel appliances and large pantry all flowing seamlessly into the Living Room with cozy gas fireplace. Main Floor Laundry/Mud Room with built-ins. Upstairs, the Primary Bedroom has a walk-in closet with built-ins and 4-piece Ensuite with double vanity. You'll absolutely love the finished Basement, comprised of a Den, Bathroom, Recreation Room with gas fireplace, HomeGym/Storage/Utility Room and Cold Room. The low-maintenance Back Yard is fully fenced, beautifully landscaped and highlighted by a stamped concrete patio, Gazebo and Shed. Recent updates include: most flooring, patio, Gazebo, Shed, custom window coverings, paint and more! Includes 5 appliances, Gazebo, Shed, security cameras, California shutters and gorgeous custom draperies. Many updates throughout! See multimedia link for 3D walkthrough tour and floor plans. (id:60626)
Cove Real Estate Brokerage Ltd.
151 Albright Road
Brampton, Ontario
Wow, This Is An Absolute Showstopper And A Must-See! Priced To Sell Immediately, This Stunning 3+1 Bedroom Home With A Bachelor Suite And Finished Basement (( Premium Lot With No Sidewalk!)) Offers Exceptional Curb Appeal And Unbeatable Value. Boasting Approximately 1,900 Sqft Of Total Living Space, This Property Has Been Thoughtfully Upgraded For Comfort, Style, And Functionality! Glass-Enclosed Front Porch Adds Charm And Year-Round Comfort To The Entrance! Enjoy Gleaming Laminate Floors Throughout The Main And Second Floors A True Childrens Paradise With A Carpet-Free Design Thats Easy To Maintain! The Main Floor Features A Beautifully Designed Chefs Kitchen With Granite Countertops, A Stylish Backsplash, And Stainless Steel Appliances The Perfect Space To Entertain Or Enjoy Family Dinners! The Master Bedroom Is A Private Retreat, Complete With A Large Closet And A Spa-Like 4-Piece Ensuite. Upstairs, All Three Spacious Bedrooms Are Conveniently Connected To Two Full Washrooms, Providing Both Privacy And Comfort For Every Member Of The Family! Downstairs, Youll Find A Fully Finished Bachelor Suite With A Legal Separate Entrance, Offering Endless Possibilities Ideal For Extended Family, A Granny Suite, Or Potential Rental Income. The Separate Side Entrance Ensures Privacy While Maximizing The Homes Functional Living Space! With A Fantastic Layout, Quality Upgrades, And Versatile Living Options For Multi-Generational Families Or Investors, This Home Is Truly Move-In Ready.! Convenient Main Floor Laundry Plus A Separate Private Laundry In The Basement For Added Comfort And Functionality!! Located In A Family-Friendly Neighborhood, Close To Schools, Parks, And Amenities! Dont Miss This Incredible Opportunity Schedule Your Private Viewing Today! (id:60626)
RE/MAX Gold Realty Inc.
69 Sutcliffe Way
New Tecumseth, Ontario
Welcome to this beautifully upgraded home in the prestigious Treetops community of Alliston close to Highway 400, Highway 27, Honda Plant, schools, shopping centres, and the Nottawasaga Golf Course.The main floor features a modern open-concept layout with quality flooring throughout (no carpet), pot lights, and a bright living and dining area that flows into a stunning kitchen with quartz countertops, matching backsplash, upgraded cabinet handles, butlers servery, and stainless steel appliances.Upstairs offers spacious bedrooms, including a primary suite with a walk-in closet and ensuite. The second-floor laundry room is upgraded with custom cabinetry for added storage and convenience.This home includes a rare tandem double car garage, perfect for extra parking or storage.Outside, enjoy a fully fenced backyard great for kids, pets, and summer entertaining.This home is loaded with upgrades, shows extremely well, and is completely move-in ready. (id:60626)
Homelife/miracle Realty Ltd
1301 Ponderosa Road
West Kelowna, British Columbia
This spacious 2237 sqft 4 bed 3 Bath two storey home with backyard oasis is the perfect family home. Can easily be suited, 200 AMP electrical, plenty of land for a drive-up workshop, carriage house or home business! Walking distance to schools, daycare, church, baseball fields, hockey arenas, parks, hiking trails, World Gym and shopping. A great location and holding property. Zoned RP1 the savvy Developer can even develop this property to accomodate a duplex with income helping suites or townhomes with this Multi Use Land! This .34 acre property has a massive fenced outdoor backyard entertainment area with water hook up and BBQ station. Create your Okanagan Oasis with gardening and irrigation and possible pool. The rare size is perfect for your kids to be kids. Rec room with projector included for those cozy summer and winter nights. Located minutes from the West Kelowna Wine Belt and downtown Kelowna makes for the perfect property to call home. An absolute must see! (id:60626)
RE/MAX Kelowna
95 Vintage Gate
Brampton, Ontario
Welcome To This Beautiful Sun Filled Spacious Raised Bungalow Boasting 3 +1 Bdrms With 9ft Ceilings! A Large Front Covered Patio Provides A Nice Place To Enjoy A Cup Of Coffee, Step Inside To A Sizeable Foyer, A Main Floor That Features A Combined Large Living & Dinning Room, The Primary Bedroom Provides Comfort With A 4 Piece Ensuite With A Soaker Tub, There are 2 More Spacious Bedrooms And An Oversized Kitchen with Breakfast Bar, An Eat-In Area That Offers A Walk Out To The Private Backyard With A Multi Tiered Deck, A Natural Gas BBQ, A Gazebo, A Fully Fenced Yard, And An Above Ground Swimming Pool! The Basement Is Suitable For An In-law Suite With The Possibility Of A Separate Entrance, The Basement Boasts An Extra Large Living Space With 9 Ft Ceilings, A Kitchenette, 1 Bedroom, A 4 Piece Bathroom, Another Partially Finished Oversized Room With A Closet and Large Window, And A Workshop With Built In Shelves! This Home Is A Must See! Public transit, Grocery Stores, Shops, And Restaurants Are Just Moments Away. Schools Are Close And Commuters Will Appreciate The Proximity To Mount Pleasant GO Station And Quick Access To Highways 410 And 407, Making Travel Throughout The GTA Seamless. (id:60626)
Royal LePage Certified Realty
791 Old Tecumseh Road
Lakeshore, Ontario
RARE OPPORTUNITY TO BUILD YOUR DREAM HOME ON OLD TECUMSEH ROAD ONE OF THE LAST VACANT LOTS OF ITS KIND, JUST UNDER 2 ACRES. BUILD A BACKYARD DRIVING RANGE ON THIS LARGE 100'X 791' LOT. THIS LOT FEATURES MATURE TREES AND PRIVACY IN A PRESTIGIOUS NEIGHBOURHOOD CLOSE TO ALL AMENITIES. (id:60626)
Mac 1 Realty Ltd
102 15025 Victoria Avenue
White Rock, British Columbia
Welcome to your coastal retreat in the heart of White Rock! This fully renovated corner unit with 2-bed, 2 full bath offers the perfect blend of luxury and peace. Enjoy the tranquility of a 500 square foot ocean view garden level deck - perfect for entertaining and for gardeners. This private unit by Bosa features southern and western ocean views, floor-to-ceiling windows that bathe the home in light, while a cozy gas fireplace adds warmth and charm. Renovated kitchen, complete with quartz countertops and a deep granite sink with touch faucet, along with new flooring throughout. Enjoy amenities like a sparkling outdoor pool and soothing hot tub with ocean view. Just a 2-minute stroll to restaurants and the beach. Well-run strata. (id:60626)
Macdonald Realty (Surrey/152)
17 Armstrong Street
Brampton, Ontario
A Rare Opportunity in the Heart of Downtown Brampton! Welcome to this charming mid-century bungalow, ideally situated on a quiet, sought-after street in downtown Brampton. This rare corner lot offers incredible potential for those looking to build their dream home or invest in a prime location. Step inside to an oversized family room, filled with natural light from a large picture window, original hardwood floors, and a cozy fireplace perfect for relaxing or entertaining. The updated kitchen features a cork floor and overlooks the lush, mature gardens that surround the property, providing a peaceful retreat in both the front and rear yards. Enjoy the convenience of being within walking distance to shopping, new hospitals, transit, theatre, parks, and more everything downtown Brampton has to offer is at your doorstep. Parking for up to 3 cars adds to the practicality and value of this exceptional property. Whether you're looking to renovate, build new, or simply move in and enjoy, this is a truly unique opportunity you wont want to miss! (id:60626)
Omaxe Real Estate Inc.
185 Yourth Road
Brudenell, Ontario
This exceptional and versatile property is a rare find, offering limitless potential for a variety of useswhether hosting events, running retreats, organizing camps, or establishing a year-round family compound. The main house spans 2,270 sq. ft., featuring four bedrooms, two full bathrooms, and a bonus third-floor space, providing plenty of room for comfortable living. Complementing the home is an impressive Event Space, completed in 2012, designed to accommodate large gatherings with ease. The main level boasts a spacious boardroom, a dedicated event space, a library, a fully equipped kitchen, an office, two full bathrooms, and a laundry room. The second floor features large dorm-style rooms and two half baths, while the third floor offers two expansive recreational rooms, perfect for additional meeting areas or activity spaces. Beyond the primary living and event areas, this property includes an array of functional and recreational amenities. A 36' x 36' workshop and a 48' x 32' fully equipped garage provide ample space for storage, projects, or business operations, while a 24' x 50' outdoor event space with fold-up walls allows for open-air gatherings in a picturesque setting. Outdoor enthusiasts will love the soccer field, volleyball court, campsite, and walking trails, all set against a scenic 5-acre hayfield. The 200' x 100' pond adds to the property's charm, creating a tranquil environment for reflection, recreation, or waterfront activities.Whether you're looking for a multi-purpose investment, a space to build a community, or a private retreat to enjoy year-round, this property delivers it all. 5-day irrevocable on all offers. (id:60626)
Exp Realty
330 - 2100 Bridletowne Circle
Toronto, Ontario
Welcome to this modern and stylish stacked townhouse in the desirable BT Towns community at 2100 Bridletowne Circle, located in Toronto's vibrant L'Amoreaux neighbourhood. This open-concept home features 3 spacious bedrooms, 2 full bathrooms, and a versatile den ideal as a home office or playroom. Enjoy contemporary finishes throughout, including stone countertops, stainless steel appliances, laminate flooring, full-size in-suite laundry, and large windows for abundant natural light. A private rooftop terrace offers the perfect outdoor space for relaxing or entertaining. One surface-covered parking spot is included. Centrally located steps from Bridlewood Mall, public transit, schools, parks, and major highways (401, 404, and DVP), this home offers unmatched convenience. It's also minutes from Seneca College, shopping centres, and community amenities, making it ideal for first-time buyers, families, or investors. With excellent transit access and strong rental potential, this turnkey property is a rare opportunity to own in one of Scarborough's most well-connected communities. (id:60626)
Pontis Realty Inc.
2005 - 8 Hillcrest Avenue
Toronto, Ontario
Location! Location! Location! Welcome to The Pinnacle, a prestigious condo with 24 hours concierge in the heart of North York at Yonge & Sheppard! Move-in-ready, bright, and spacious, beautifully renovated with 2 split bedrooms & 2 full washrooms, including parking & a locker, overlooking Mel Lastman Square & North York Civic Centre. Features an updated kitchen with granite counters, a breakfast area, and new appliances; brand-new laminate flooring, updated bathrooms, and fresh paint. Open-concept living & dining rooms with a walkout to a balcony. The primary bedroom has a 4-piece ensuite & 2 closets, with easy access to an additional 4-piece bath from the second bedroom. The BEST convenient location: Direct access to the subway, Empress Walk mall, Loblaws, Cineplex, shops, restaurants, and North York Library, just minutes from Hwy 401. Don't miss this incredible opportunity! (id:60626)
Sutton Group-Admiral Realty Inc.
211 37 St Sw
Edmonton, Alberta
LOCATION: This Beautiful and Well Maintained Property is Located in the community of Hills At Charleswoth. This Property Offers Total 6 Bedrooms and 5 Bathrooms. Main Floor offers One Bedroom with Attached Bathroom. Along with it, Main floor comes with 2 Living Areas, Tile-Flooring, Open to Below, Spice Kitchen, In-Built Appliances. Staircase Comes With Glass Railing and Step lights. Upper Level offers 3 Bedrooms with Attached Bathrooms, Good Size Bonus Area, Spacious Laundry. Basement is Fully Finished and comes with seperate entrance. Basement offers 2 bedroom and One Bathroom Legal suite. (id:60626)
Initia Real Estate
15 Masseyfield Street
Brampton, Ontario
Showcasing stunning architecture and meticulous design. This four bedroom freehold townhome is a rare geminal highly converted area. The beautifully finished basement, complete with separate entrance and trail views, Offer the perfect space for relaxation or entertainment. With its extensive upgrades, including premium flooring, countertops and lighting fixtures this property exudes sophistication and style. Ideally situated near toprated schools, shopping centers and community amenities, This home is perfect for families seeking a luxurious life style. The basements rental income, secured through city-permitted completion, provides a welcome bonus (id:60626)
Homelife/miracle Realty Ltd
68 Roselawn Crescent
Welland, Ontario
Stunning Bungaloft with Modern Amenities and Spacious LivingWelcome to your dream home! This beautifully designed ~ 2200 sq.ft bungaloft in a welcoming community features soaring 9' ceilings on the main floor, creating an open and airy atmosphere. Designed for comfort and versatility, the home offers almost 3200 sq.ft of living space with its 6 bedrooms, 4.5 baths. Everyone can have their privacy and space to spread out, yet come together for meals and family time in this gorgeous home. With its main floor primary bedroom suite, you can be assured that this home will meet your family's needs for years to come.The open concept kitchen is a chef's delight, boasting a large island and breakfast bar, stainless steel appliances, and a gas range with double oven. Imagine yourself sharing meals with family and friends in the formal dining room, and discover the convenient butler's pantry to make entertaining a cinch. The main floor laundry and a powder room adds to your convenience.Relax in the great room under the impressive vaulted cathedral ceiling, where a cozy gas fireplace invites you to unwind, or step out into the private yard to star gaze.The main floor primary bedroom is a serene retreat, featuring a luxurious 5-piece ensuite and a spacious walk-in closet.This home offers 3 additional bedrooms upstairs, with a full bath and versatile loft space that can be used as an office or yoga space.Downstairs, you'll find another 2 large bedrooms with 2 full baths (1 ensuite), a large rec room along plus rough-in plumbing for kitchen or wet-bar, providing flexibility for guests or potential in-law suite. Situated just steps away from a lovely neighbourhood park, this residence combines comfort, style, and a fantastic location. Seize the opportunity to call this bungaloft your own, brimming with possibilities. (id:60626)
Keller Williams Home Group Realty
129 Prince Charles Crescent
Woodstock, Ontario
Welcome to this stunning, approximately 3,150 sq ft, this beautifully designed residence offers a perfect blend of luxury and functionality. Featuring 4 spacious bedrooms and 5 bathrooms each bedroom with its own private ensuite this home ensures comfort and privacy for the whole family. Elegant main floor hardwood flooring, upgraded tiles, and oak stairs lead you through an open-concept layout ideal for contemporary living. The family room, highlighted by a cozy gas fireplace, is perfect for relaxed evenings, while the gourmet kitchen boasts quartz countertops, stainless steel appliances, and a separate dining area ideal for entertaining. A separate living room with a second gas fireplace adds even more charm and flexibility to the layout. A bonus den provides the perfect space for a home office, TV room, or reading nook. With 9' ceilings on both floors, extended windows, the home is filled with natural light, creating an inviting and airy atmosphere. Additional highlights include a spacious backyard , a second-floor laundry room, and a premium location near transit, shopping, parks, conservation areas, a community center, a school, and more all within walking distance. (id:60626)
Century 21 Property Zone Realty Inc.
7062 Brailsford Pl
Sooke, British Columbia
NEWLY COMPLETED! Welcome to coastal living at its finest! This spacious 4-bedroom, 4-bathroom half duplex in beautiful Sooke offers the perfect blend of versatility and breathtaking natural beauty. With panoramic views of the Salish Sea and the majestic Olympic Mountains, every window frames a postcard-worthy scene. Ideal for multigenerational living or potential rental income, the home features a one bedroom in-law suite. With over 2400 finished square feet, bright, open-concept living spaces, generous bedrooms, and modern finishes, this home is as comfortable as it is functional. Situated on a spacious corner lot, this half-duplex features its own private entrance and separate street address, creating a sense of privacy that’s rare in this style of home. Whether you're looking for a family home with room to grow or an investment opportunity with stunning views, this property has it all! 2-5-10 warranty! Call your agent today! (id:60626)
Pemberton Holmes Ltd.
147 Shirley Street
Thames Centre, Ontario
Welcome to Dick Masse Homes Net Zero Ready home located in the anticipated Elliott Estates on Fairview in the quaint town of Thorndale just minutes north of London. With just over 2400 sq ft of finished living, stone and brick exterior as well as a covered porch. Enter the foyer that leads to the kitchen with walk-in pantry and island. Dining area that is open to the great room with 10-foot trayed ceiling and access to the backyard. The primary bedroom has a spacious walk-in closet that leads to your 4 pc ensuite that includes a walk-in shower. The second bedroom, 4 pc bath and laundry/ mudroom complete the main level. The lower level is where you will find 2 more bedrooms a 4pc bath, spacious rec room as well as ample storage. To qualify as a Net Zero Ready Home, we have exceeded the Ontario Building Code and Energy Star requirements. Roof trusses are designed and built to accommodate solar panel installation. Conduit from attic to mechanical area for future solar wiring. Conduit from hydro panel to hydro meter for future disconnect. Under slab insulation (R10) in basement. Increased insulation value for basement and above grade walls. Increased insulation value in the ceiling. A high-efficiency tankless gas water heater that is owned. High-efficiency Carrier Furnace paired with an Air Source Heat Pump. Ecobee wifi controlled thermostat. Fully ducted Energy Recovery Ventilator (ERV) system. Extremely well sealed airtightness as verified by a third party contractor. Triple pane windows throughout. Verified and registered with Enerquality as a Net Zero Ready Home. This is a quality built home by a reputable builder who has been building for over 30 years locally. Taxes not yet assessed. Dick Masse Homes Ltd., your home town Builder! **EXTRAS** On Demand Water Heater, Sump Pump, Upgraded Insulation, Water Softener (id:60626)
Blue Forest Realty Inc.
10c Benson Avenue
Mississauga, Ontario
Build your Luxury Detached 3 story home now! (CORNER LOT) Drawings are complete, lots are severed + registered, and permits for a 2,019 sq ft/ 4 bedroom/ 5 bathroom/1 car garage/ large backyard & side yard were previously approved! Check out the photos of the designed home. Survey, drawings and renderings are available upon request. Everything is ready for you to build, find a good general contractor and you can move in by the end of the year. This is located in the sought after Port Credit Area, walking distance to the lake, parks, marina, schools, Loblaws Plaza, Shoppers, Restaurants, Coffee shops and much more. Short drive to the QEW, Port Credit Go station, Mississauga Golf Club and more. LOT C comes with a 'Regional & GO Transit development charge credit' totalling $76,894 in savings- only valid until January 2026! (id:60626)
Right At Home Realty
4577 Hunt Club Crescent
Windsor, Ontario
Centrally located in a sought-after neighborhood of South Windsor, excellent opportunity for growing families. Great curb value. Feel the positive vibes as you enter the home with a welcoming foyer and cathedral ceiling. Unique open concept design-a rare find. Fireplace on main level and 2nd in basement. Surrounded by several mature evergreen trees. Concrete driveway and pathways. 2.5 car spacious garage. Finished basement has additional living space with large windows, rough-in for a 2nd kitchen, potential mother-in-law suite, basement has never flooded even in extreme weather conditions. Spacious inviting kitchen with large granite kitchen island and granite countertops. Enjoy spa-like experience in master ensuite jacuzzi with skylight ceiling. Included: Central vacuum with accessories, all 5 s/s appliances - electric stove, fridge, dishwasher, washer, dryer. Nearby amenities include Vincent Massey Secondary.Nearby amenities include Vincent Massey Secondary, minutes to 401, walking trails and close to some of the best Golf courses in the city. All S/S appliances are included Electric Stove, Fridge, Dishwasher, Washer, Dryer. Schedule your private showing today. Contact L/S for more info. (id:60626)
Deerbrook Realty Inc.
31 Larkspur
Brampton, Ontario
Perfect opportunity for first-time buyers or investors, in A Quiet Family-Friendly Neighborhood, looking for a Detached 3 bedroom home in Springdale, cozy home in a great neighborhood, walking distance to schools, shopping, public transportation, the Brampton Civic Hospital, Soccer Center, and Hwy 410. This house offers 3 bedrooms, 3 washrooms, partially finished basement, open concept kitchen with breakfast area, Fenced Backyard and shed in the backyard with hydro. (id:60626)
Homelife/miracle Realty Ltd
419 23215 Billy Brown Road
Langley, British Columbia
Fort Langley village at its best. Close to shops, restaurants and trails. Enjoy this top floor unit with vaulted ceilings and beautiful river views from the living room and both bedrooms. The walk in closet has been organized with California closets and the bathroom has a heated floor. Some of the many upgrades include: fresh paint, shiplap and wood trim. New barn door in the living room, stone fireplace, built-in shelving units, $4000.00 custom drapes, SS appliances and modern light fixtures. The second bedroom is multi functional as a guest room with Murphy bed, an office or a flex space. The unit comes with two parking spaces and a storage unit. The building is 55 plus and pet friendly. (id:60626)
Royal LePage Northstar Realty (S. Surrey)
1017 Abram Court
Innisfil, Ontario
Gorgeous home on a court/cul-de-sac. Walking distance to all amenities, Innisfill Beach and Lake Simcoe. Minutes to Friday Harbour. Tons of Natural light. Treed and fenced back garden. Walk-out basement. Double-car garage with 4-car driveway for total of 6 parking spaces. Rough-in central Vacuum. Back neighbours are far way back. Buyers and agents to verify measurements, taxes and property details. (id:60626)
Intercity Realty Inc.
4505 Buba Road
Prince George, British Columbia
Discover this one-of-a-kind property offering incredible versatility and potential. The main residence features three spacious bedrooms and three full bathrooms, with excellent potential for a private suite. A large triple-car garage provides ample parking and storage. Also included is a fully serviced one-bedroom guest house—perfect for extended family, rental income, or a home office setup. A massive, separately serviced workshop offers endless possibilities for hobbyists, entrepreneurs, or additional revenue opportunities. Zoned AR3, this property offers the flexibility to suit a variety of lifestyle or investment needs. All information provided is deemed reliable but must be independently verified by the buyer. (id:60626)
Sutton Premier Realty
28 Brooke Avenue
Collingwood, Ontario
Welcome to your next home where style meets comfort just minutes from both downtown Collingwood and Blue Mountain Village. This spacious 3+1 bedroom, 4-bathroom house offers room to stretch out, relax, and entertain. Step inside to find fresh updates throughout, including hardwood floors on the main level and brand-new carpet on the stairs, upper level, and basement. The kitchen shines with new countertops and eye-catching hexagon tile, making your cooking space both functional and fun. With over 40 LED pot lights lighting the way, there's never a dark corner unless you want one for movie night. The primary bedroom features a wainscoted accent wall and ensuite bathroom with a steam shower that's basically a personal getaway after a long day. Speaking of relaxing, the Beachcomber hot tub out back is ready and waiting. The outdoor space is just as impressive as the inside. Enjoy your evenings on the Trex deck with built-in lighting (that turns itself on you're welcome). The backyard speaker system means you can bring your playlist to your BBQs, and the irrigation system keeps your lawn happy whether you remember to water it or not. With thoughtful features and stylish upgrades throughout, this home checks all the boxes and then some. Whether you're hosting the big game or soaking in the hot tub under the stars, this home delivers comfort, convenience, and a little extra something special. All that's missing is you. (id:60626)
RE/MAX Four Seasons Realty Limited
422 Athabasca Common
Oakville, Ontario
Welcome to 422 Athabasca Common, Oakville. Located in the highly sought-after Joshua Meadows community, this stunning 2-storey freehold townhome offers an exceptional blend of style, space, and convenience. Step inside to a bright and spacious foyer. The second floor features 9ft ceilings with living and dining area, hardwood flooring, perfect for entertaining or relaxing. The modern kitchen features a breakfast island, granite countertops, stainless steel appliances, and elegant French doors that open onto a private second-level terrace ideal for your morning coffee or evening unwind. Upstairs has laminate flooring, the master suite boasts a walk-in closet and a luxurious 4-piece ensuite. Two well appointed bedrooms and 2.5 bathrooms with built-in sinks complete the home. On the third floor, discover an open-concept office niche perfect work-from-home space leading to an expansive rooftop terrace with hookup for BBQ. This sun-filled outdoor retreat is perfect for hosting gatherings, enjoying sunsets, or relaxing under the stars. Other highlights include: Hardwood and ceramic flooring on the main level, laminate floors throughout the third floor, Attached garage and private driveway and life-proof flooring that was installed in the basement laundry room. Walking distance to top-rated schools, shops, parks, and more. Don't miss this opportunity to live in one of Oakville's most desirable neighborhoods. Stylish, functional, and perfectly located this home has it all. (id:60626)
Royal LePage Brant Realty
11 9077 150th Street
Surrey, British Columbia
PRICED to sell! NOW 54K BELOW last ASSESSMENT! Almost 2,000 sq ft 3 level Boutique Townhome. Welcome to boutique townhomes @ Crystal Living! This bright CORNER unit has large 4 bed and 4 bath centrally located in the heart of Surrey close to shops, schools recreation and new rapid transit line. Open concept main floor, kitchen has a large granite island countertop, stainless appliances, & a built in pantry by the dining area. This home boasts 9' ceilings, crown moldings, & laminate and Vinyl plank flooring throughout stairs and Main level. The upper level has Large 3 bedrooms & 2 baths. PLUS Laundry room w/ a full-size washer & dryer. Lower level has a generous BEDROOM plus a 3-piece PRIVATE bathroom. Last but not least; a 2 car SIDE by SIDE GARAGE. (id:60626)
RE/MAX Blueprint
814 Ferguson Drive
Milton, Ontario
Welcome To Your Dream Home In Miltons Desirable Beaty Community. This Beautifully Upgraded Semi-Detached Residence Offers Modern Luxury And Everyday Comfort, Featuring 3 Spacious Bedrooms And 4 Well-Appointed Bathrooms. Enjoy The Convenience Of A Finished Basement With A Modern 3-Piece Washroom, And Retreat To A Primary Bedroom Complete With En-Suite Bathroom. Stylish Laminate Flooring Enhances The Main Living Areas. Tons Spent in Upgrades Include Freshly Painted Walls (June 2025), Brand New Blinds (June 2025),Garage Door & Front Door Painted ( June 2025 ) Main & Upper Floor Pot Lights (2023), S/S Stove ,Roof (2018). Nestled In A Vibrant, Family-Friendly Neighbourhood Near Top-Rated Schools, Parks, And Essential Amenities, This Home Truly Has It All. Dont Miss Your Chance To Own This Exceptional PropertySchedule Your Viewing Today! (id:60626)
Ipro Realty Ltd.
77 Snowball Crescent
Toronto, Ontario
Spacious Family Bungalow in Malvern Neighborhood of Toronto. Well located to all amenities and schools.3 bed 2 bath home Property is awaiting the next family's personal touch (id:60626)
Exp Realty
144 - 5255 Palmetto Place
Mississauga, Ontario
Location! Location! Location! Absolutely stunning 3-bedroom, 4-washroom townhouse in the heart of Erin Mills! Ideally located as the second unit from the condominium entrance, offering added convenience and privacy. Featuring 1,903 sq ft of total living space, this home boasts 9 ft ceilings, hardwood flooring on the main level, and laminate on the second floor and basement. Enjoy an upgraded kitchen with stainless steel appliances overlooking the open-concept living/dining area, with a walk-out to a private backyard. The spacious primary bedroom includes a 4-piece ensuite. The fully finished basement provides additional living space with a family rec room and a 4-piece bath. Ideal for Investors-Cash Flow from Day One and ideal for First-home buyers too. A perfect home in a prime location dont miss out! (id:60626)
Exp Realty

