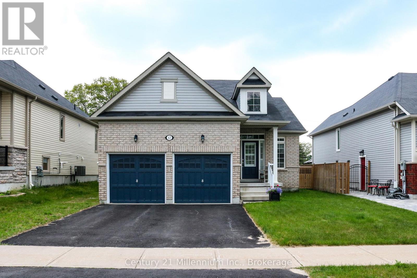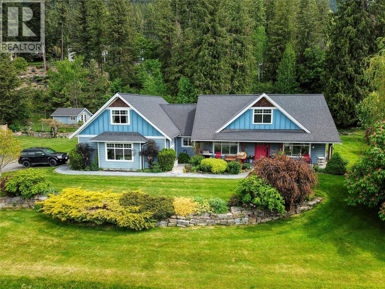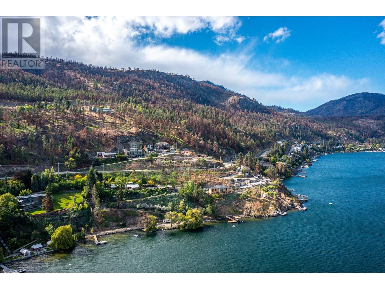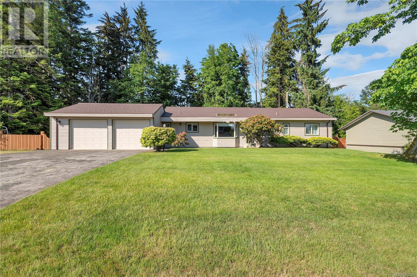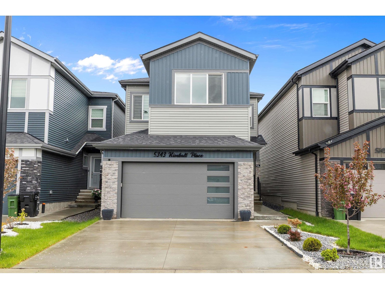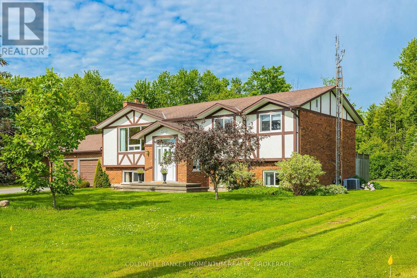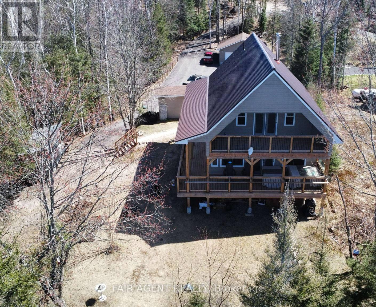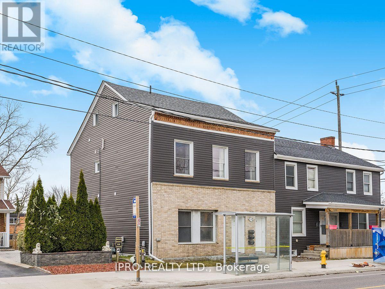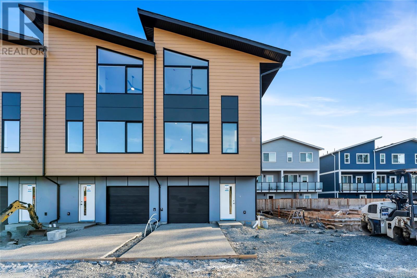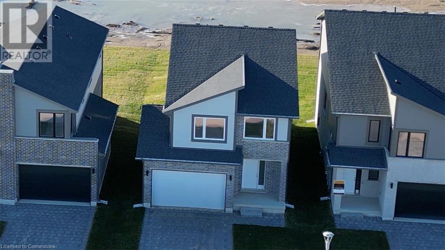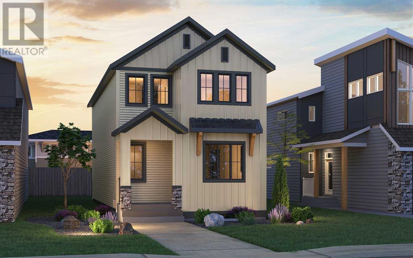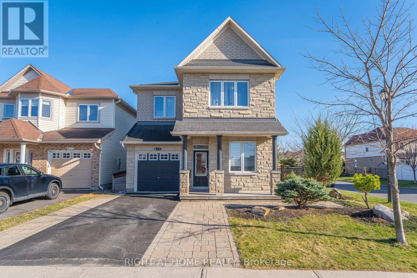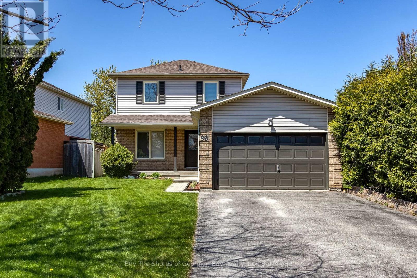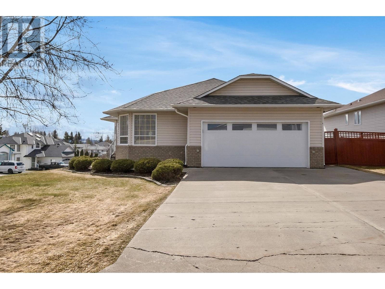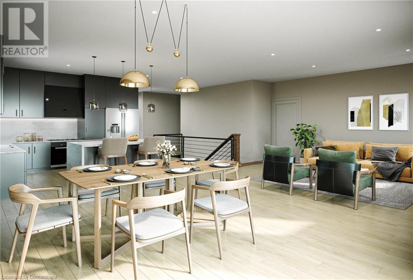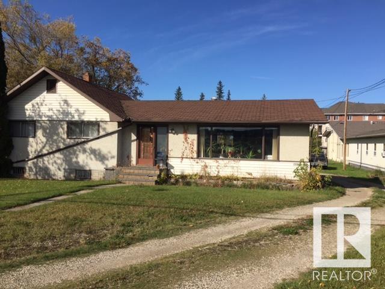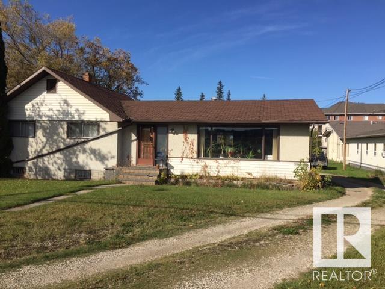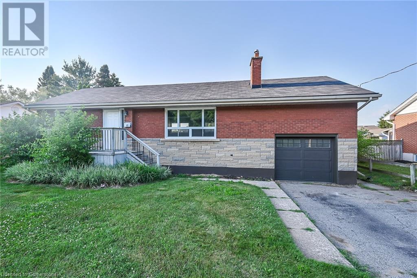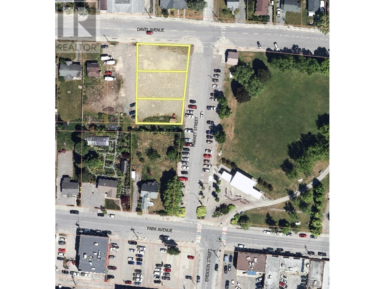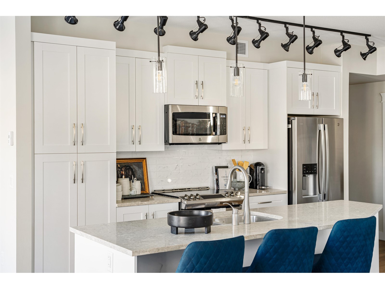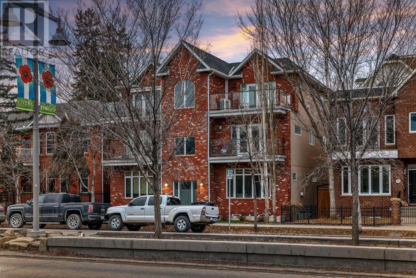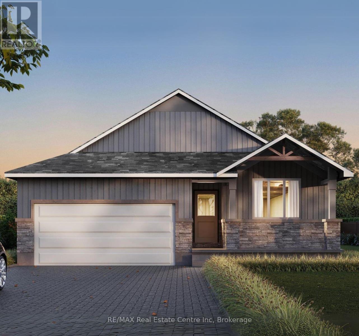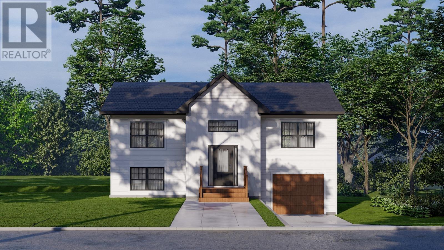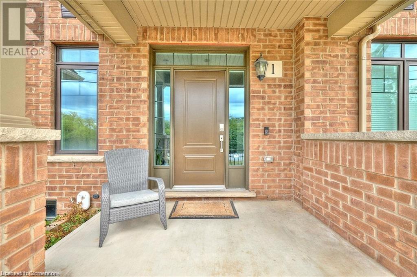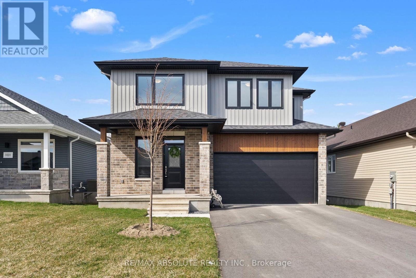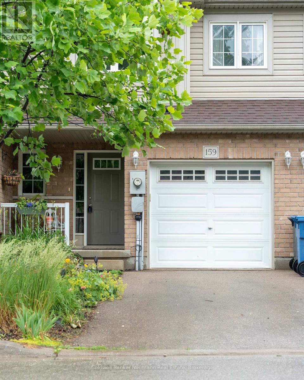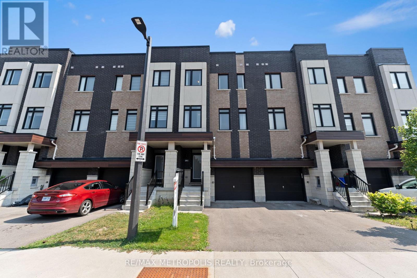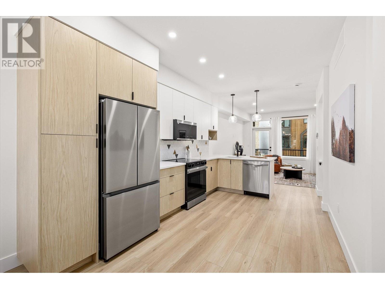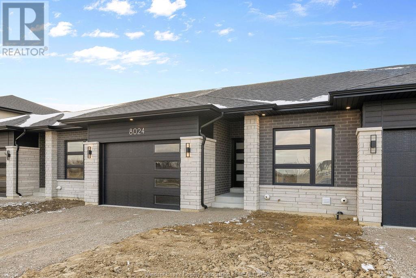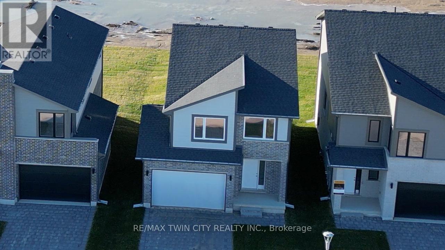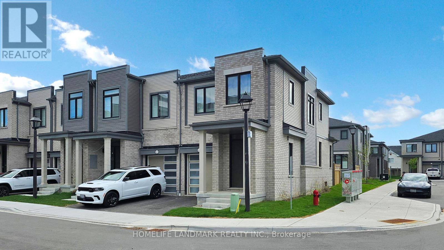109 4383 Willow Street
Vancouver, British Columbia
Welcome to Wren by Tavanco Group. Located on a tranquil street just steps away from Queen Elizabeth Park, this 1 Bedroom Garden Flat features expansive 19' wide interiors, 9' high ceilings, Miele kitchen appliances, Engineered wood-flooring, Full-size Washer/Dryer, Air-Conditioning, & underground parking with Level 2 EV charging outlets. The inviting patio space feels like a natural extension of your home. Residents can also indulge in the meticulously landscaped courtyard, featuring mini-golf and a children's playground. Estimated Completion Early 2027. Sales Gallery is located at 2963 Cambie St. Please note that we are currently open by appointment only. Feel free to contact me to schedule a convenient time for your visit. (id:60626)
Rennie & Associates Realty Ltd.
42 Christy Drive
Wasaga Beach, Ontario
Welcome to 42 Christy Drive! This charming 3-bedroom, 2-bath raised bungalow offers the perfect blend of comfort, style, and potential. Ideal for families, retirees, or first-time buyers. Step inside to a bright, open-concept layout accented by tasteful neutral tones and stainless steel appliances, creating a warm and inviting atmosphere from the moment you arrive. The full, unfinished basement provides a blank canvas for your imagination whether you're envisioning a home gym, entertainment area, or extra living space, the possibilities are endless. Outside, enjoy peaceful mornings and relaxing evenings in the beautiful backyard, featuring stamped concrete accent and mature trees that offer both privacy and charm. Located just steps from the vibrant heart of Wasaga Beach, you'll love the convenience of nearby shops, restaurants, parks, and all the amenities this beach side community has to offer. (id:60626)
Century 21 Millennium Inc.
1324 8th Avenue N
Creston, British Columbia
Welcome Home! This beautifully maintained rancher sits on a 1-acre level lot on a quiet no-thru road in the desirable Edgemont neighbourhood. Close to walking trails and shopping, this inspiring property features a nicely landscaped yard with stone retaining wall, flowers, grapes, plum tree, a cute garden shed, underground irrigation, a treed buffer area, and a new privacy fence. The open-concept main floor features a custom kitchen with new granite countertops, new stainless steel gas dual oven range and dishwasher, large island, and generous pantry space. A unique and desirable feature is the bright and cheery solarium/sunroom off the dining area that’s perfect for a morning coffee or entertaining guests, cultivating indoor plants, Outside, there’s a stamped concrete patio, +gas BBQ hookup making outdoor entertaining a breeze. The main level includes the master suite, spare bedroom, laundry, and den/tv room, while upstairs offers a large flex space and an additional bedroom. This no-stairs-required home is designed for accessibility with extra-wide hallways and doorways. Other highlights include hardwood flooring, new hot water on demand system, new carpeting and full interior repaint, a gas fireplace with handpicked local river rock and reclaimed wood mantle, and an oversized double garage. With plenty of parking for an RV or boat and room to expand with a detached shop or garden, this property is a must-see! Call your REALTOR®; to book an in-person viewing today! (id:60626)
Fair Realty (Creston)
1054 Westside Road Highway S
West Kelowna, British Columbia
Only 7 minutes from downtown Kelowna! This is the lot you have been waiting for-the options are endless with building opportunity! You are the perfect distance out of town to enjoy the peace that comes with being outside of the city limits and yet central to everything you need within a short drive. The lot showcases the sprawling beauty of Okanagan Lake with an unobstructed view in both directions. At .62 of an acre, you have plenty of room to bring your creative architectural ideas to the table and build the home of your dreams. Zoned R1 with potential to build a single detached dwelling, duplex or carriage home on the property. Gas and power is serviced to the lot-and a brand new UV water system that supplies the lot has been installed. (id:60626)
Coldwell Banker Executives Realty
330 Cottonwood Dr
Campbell River, British Columbia
Welcome to 330 Cottonwood Drive in Willow Point. This meticulous rancher is nestled in a serene setting backing onto Simms Creek- offering privacy and peaceful surroundings. Inside, you'll find a thoughtfully laid-out floor plan with generous room sizes and timeless features such as vaulted ceilings. The living area is warm and inviting, with large windows that bring in natural light and offer picturesque views of the greenery beyond. The kitchen provides a functional layout with plenty of cabinet space and a cozy eat-in area. This home is ideal for buyers looking to move right in and just add their personal touch. Set on a .28 acre lot, step outside to a private backyard oasis where the soothing sounds of the creek and birds create a calming retreat. Located in a quiet, established neighbourhood just walking distance to the Sportsplex, all levels of school, the Seawalk and Beaver Lodge trails, this is a rare opportunity to own a home with incredible natural surroundings. (id:60626)
RE/MAX Check Realty
91 Masters Avenue Se
Calgary, Alberta
Step into this stunning 2-storey home that offers remarkable curb appeal with the attached (OVERSIZED) rear-facing GARAGE-giving the front of the home a whimsical, show-stopping presence.Inside, you’ll find 4 bedrooms, 3.5 bathrooms, and a FULLY FINISHED basement. Most of the home was recently transformed with fresh paint, updated lighting and hardware, for a bright and modern feel. The NATURAL LIGHT in this HOME IS IMMENSE- it's beaming FRONT TO BACK. The front door is FLANKED with windows and one living room wall is practically WALL TO WALL WINDOW. The staircase also has 3 LONG WINDOWS which bring LIGHT into the upper and main level in the windows. All these WINDOWS also add to the expansive feeling with in the HOME. You have TO SEE IT, to feel the difference it makes. The open-concept kitchen and large island make entertaining easy, and your PRIVATE side deck (completely SECLUDED) is ideal for morning coffees or relaxed summer evenings!Upstairs, the spacious primary suite includes a 4-piece ensuite, generous walk-in closet and HUGE WINDOWS! The other two bedrooms are well-appointed, and the full-sized family bathroom will make bath-time a breeze. Joining the linen closet in all its storage glory, both upstairs bathrooms are also equipped with built-in linen shelves-ensuring everything has its perfect place. Conveniently located UPSTAIRS, the LAUNDRY space keeps daily routines running smoothly. The basement will allow family members to have their own space, or guests/extended family to have a retreat, with a full walk-in closet and a private full bath. Functional touches include a welcoming front entryway with ample storage, plus space at the back entrance for kids and muddy boots. Stay cool with central A/C, perfect for those warm summer days. A basement STORAGE ROOM is ready for all the kids sporting goods and toys, holiday bins, and camping gear. Enjoy the ease of a low-maintenance yard, with the ability to add a splash of colour with flowers or cheerful pe rennials that bloom year after year.With an 8-minute walk to Mahogany Lake, you’ll love easy access to swimming, fishing, tennis, skating, and hockey. The Mahogany Amphitheater is only a few minutes away and hosts concerts, community events, picnics and outdoor yoga. What an amazing place for the outdoor enthusiasts. It’s easy to build a sense of community and meet new friends in a neighbourhood like this. This is a lifestyle home, in an area built for connection-with multiple schools, parks, daycares, and playgrounds nearby, plus endless paths, dog parks, and lake activities to explore. Not to mention, you are minutes from Mahogany’s best restaurants, coffee shops, bakeries, bars, wellness studios, and more. Come see what makes this one of the MOST STYLISH HOMES on the block. You’re going to love it here! (id:60626)
Cir Realty
5343 Kimball Pl Sw
Edmonton, Alberta
Welcome to this stunning 2,387 sq. ft. home in the vibrant community of Keswick! Perfectly located near top amenities including Movati Gym, Tesoro Italian Market, Currents of Windermere, Cineplex, and with quick access to Anthony Henday. This home impresses with its grand open-to-above 18 ft ceiling in the living area, upgraded kitchen plus a fully equipped SPICE KITCHEN, and elegant 24x24 ceramic tiles on the main floor. The main floor offers a BEDROOM & FULL BATH —ideal for guests or multigenerational living. Upstairs features 3 spacious bedrooms, 2 full baths, luxury vinyl flooring (no carpet!), and a convenient laundry room with sink. High-end glass railings and upgraded light fixtures add a modern touch throughout. SEPARATE SIDE ENTRANCE to the basement offers excellent potential for future development. A perfect blend of style and functionality—don’t miss this opportunity! (id:60626)
Maxwell Polaris
2485 Ott Road
Fort Erie, Ontario
Welcome to your private retreat in the heart of Stevensville! Tucked away on a rare 100x200 ft lot backing onto lush conservation forest, this beautifully maintained 4-bedroom, 2-bathroom home provides the space, comfort, and setting every family dreams of. Step inside to sun-filled living areas and a freshly painted interior that's truly move-in ready. The thoughtful layout features a spacious entryway, with a bright & open living room, a charming eat-in kitchen with ample wood cabinetry & a picture window that frames the stunning backyard views. On the main level are 3 well-appointed bedrooms, including a generous primary suite with ensuite bath, ideal for family life. The fully finished basement adds even more flexibility with an oversized 4th bedroom, 3pc bathroom, cedar closet, walk-in pantry & laundry room overlooking the backyard. Hang your clothes to dry outside on the clothes line, of course.The cozy rec room has a wood-burning fireplace, & sets the scene for movie nights, games, or relaxed nights by the fire. The sunroom off the dining area is perfect for morning coffee or peaceful evenings with a cup of tea, while the large covered back deck invites year-round outdoor enjoyment. This incredible property offers endless possibilities for play, gardens, or a future pool, making it an ideal space for kids to grow and explore. You may even spot a deer or two! Hobbyists will love the added bonus of a large gas-heated workshop with 60amps power, concrete floor and attic. Plus this home features the convenience of an attached double garage. Located in a quiet, but growing family-friendly neighbourhood, you're just minutes from local shops (Nigh's, Ice cream, Garden Gallery,) schools, trails, Safari Niagara, amenities, and highway access or 15 min to US border & Crystal Beach. This is the kind of home where lasting memories are made. Don't miss this rare opportunity to raise your family surrounded by nature, space, and comfort right in beautiful Stevensville. (id:60626)
Coldwell Banker Momentum Realty
126 Pargeter Road
East Ferris, Ontario
Set on just under an acre with direct frontage on Lake Nosbonsing, this 1.5-storey year-round home offers a peaceful blend of privacy, comfort, and waterfront living. Built in 2018 and surrounded by mature trees, the property features approx. 100 feet of natural, mixed shoreline complete with a private dock, multi-level decks and a storage shed for all your water toys. Perfect for those who enjoy boating, swimming, or quiet lakeside mornings. The home spans approximately 1,300 square feet (above grade) and includes three bedrooms and two full bathrooms, ideal for families or hosting guests. Inside, the open-concept main floor brings together the kitchen, dining, and living areas, creating a welcoming space for everyday life and entertaining. A wood stove adds a cozy touch, especially on cooler evenings. Outdoors, you'll find plenty of room for activities and storage with a detached two-car garage, an expansive recycled asphalt driveway with room for up to 10 additional vehicles (including RVs or trailers), and a beautifully landscaped yard with a large deck, patio space, wood fired sauna and an outdoor shower. Whether you're looking for a full-time residence or a lakeside getaway, this lakeside home delivers both serenity and practicality with year-round road access, a drilled well, septic system, and thoughtful touches like outdoor lighting and a recreational yard. Located in the Astorville community, you're close to local amenities while enjoying the best of Northern Ontario's outdoors. (id:60626)
Fair Agent Realty
10 Seton Parade Se
Calgary, Alberta
HOME SWEET HOME! Welcome to your spectacular new dream home perfectly located on a large lot in the heart of the sought-after SE community of Seton! This breathtaking home custom-built in 2020 offers 3 bedrooms, 2.5 bathrooms and a magnificent, upgraded floor plan offering 2,995+ SQFT of living space throughout. Heading inside you will be blown away by the pride of ownership and incredible open concept floor plan complete with gleaming luxury vinyl plank flooring and elevated finishing’s throughout. The main floor features a spacious living room drenched in natural sunlight complimented by a modern gas fireplace, a bright formal dining area, inviting foyer, 2 piece vanity bathroom, a convenient mud room and the gourmet chef’s kitchen boasting premium quartz countertops, an oversized quartz center island, stylish grey cabinetry, a corner pantry and a stunning stainless steel appliance package. Upstairs offers a fully equipped laundry room, a massive bonus room perfect for entertaining and a growing family, an office/den, two generous sized bedrooms, a wonderful 4 piece bathroom and the primary retreat complete with a trendy feature wall, walk-in closet perfect for all your needs and a spa-like 5 piece ensuite ideal for unwinding with double vanity sinks, a soaker tub and a private shower. Downstairs has great future potential and is waiting for your special touch. There is a utility room and tons of space for storage. Outside, you will find the oversized double attached garage (22" x 21'6") that fits two trucks and the beautifully manicured backyard with a dog run, patio and large deck. Incredible location close to all desirable Seton amenities including the worlds largest YMCA, South Health Campus, Seton shopping district, schools, public transportation and major roadways like Stoney Trail and Deerfoot Trail. Don't miss out on this GEM, book your private tour today! (id:60626)
Century 21 Bamber Realty Ltd.
3532 Barney Road
Kelowna, British Columbia
Welcome to this lovingly maintained and tastefully updated family home with 3 bedrooms on the mail level and a spacious den downstairs. Step inside to discover a beautifully renovated kitchen with custom cabinetry, stainless steel appliances, and a stylish eat-at bar top. The adjacent dining and living areas are cozy and refined, centered around a striking custom stone fireplace that adds warmth and character to the space.The lower level provides a generous family room - ideal as a media lounge, play area, or multi-use family space. Outdoors, enjoy a private, park-like fully fenced backyard complete with mature landscaping, garden beds, and plenty of room to play, garden, or add a pool. The covered back deck offers the perfect shaded retreat for relaxing or entertaining, and the additional patio with pergola invites sunny afternoon lounging. Other features include an attached single garage, RV parking with sani-dump, and a garden shed. All of this is located just minutes from excellent schools, walking trails, shopping, dining, and local wineries. (id:60626)
Royal LePage Kelowna
1308 King Street E
Cambridge, Ontario
A unique opportunity in a fast-growing community. Whether you are looking for an income potential or multi-family living, this fabulous legal triplex located in the heart of Cambridge offers long term value. Looking to build your portfolio? This is an investors dream, this property checks all the boxes. Two units are vacant! Property features three separate units, each featuring high ceilings, with its own character and charm. Each fully equipped with separate laundry, individual furnaces, and hydro meters, offering privacy and efficiency for tenants. On the main floor, you will find a cozy 1-bedroom, 1-bath unit. The second floor boasts a spacious 3-bedroom + den, 2-bath unit, perfect for larger families. The last unit has direct access from the back of the building, a well-appointed 2-bedroom, 2-bath unit that provides ample space and comfort. The property features high ceilings and large window, filling each unit with natural light. With parking for up to 5 cars and a transit access located at front of building. The property is ideally located with easy access to the 401 and the nearby airport, making it perfect for commuters and travelers. This is an excellent investment opportunity or a perfect chance to live in one unit while renting out the others. Don't miss out on this fantastic property in a prime location! The lower level offers exciting development potential for future growth and additional opportunities. Please check with the City for a future of development and possibilities with this property. (id:60626)
Ipro Realty Ltd.
909 Vine Crt
Langford, British Columbia
GST rebate for first time buyers! Picture this: a place where your days begin with sunlight streaming into a vaulted-ceiling bedroom, where mornings are easy thanks to a seamless, open-concept kitchen that invites conversation over breakfast. Imagine evenings spent on your deck, grilling with ease thanks to a built-in gas line, while the kids play nearby. The lower floor offers space that adapts to your needs—a cozy home office or a workout haven. At Sage Townhomes off Happy Valley Road, every corner is designed to simplify life and elevate comfort. With 4 spacious bedrooms, 4 finished bathrooms, you’ll find room to grow and thrive. High-end finishes, durable luxury vinyl floors, and thoughtful features like seismic stability ensure peace of mind. Nestled in Langford’s vibrant community, surrounded by trails, parks, and schools, this is where lasting memories are made. Sage Townhomes aren’t just homes—they’re the foundation of your next chapter. Contact Brock direct for more information (id:60626)
Pemberton Holmes Ltd. - Oak Bay
2274 Southport Crescent
London, Ontario
ELIGIBLE BUYERS MAY QUALIFY FOR AN INTEREST- FREE LOAN UP TO $100,000 FOR 10 YEARS TOWARD THEIR DOWNPAYMENT . CONDITIONS APPLY. READY TO MOVE IN - NEW CONSTRUCTION ! CATALINA functional design offering 1632 sq ft of living space. This impressive home features 3 bedrooms, 2.5 baths, ,1.5 car garage. Ironstone's Ironclad Pricing Guarantee ensures you get: 9 main floor ceilings Ceramic tile in foyer, kitchen, finished laundry & baths Engineered hardwood floors throughout the great room Carpet in main floor bedroom, stairs to upper floors, upper areas, upper hallway(s), & bedrooms Hard surface kitchen countertops Laminate countertops in powder & bathrooms with tiled shower or 3/4 acrylic shower in each ensuite Paved driveway Visit our Sales Office/Model Homes at 674 Chelton Rd for viewings Saturdays and Sundays from 12 PM to 4 . Pictures shown are of the model home. This house is ready to move in. (id:60626)
RE/MAX Twin City Realty Inc.
36 Starling Place Nw
Calgary, Alberta
The beautiful new 'Portland' model by Brookfield Residential offers 1,900 square feet of living space + a legal 2 bedroom basement suite. Situated in the heart of Calgary's newest community, Starling, this brand new home features 2 living areas, a home office/flex space on the main level, 3 bedrooms, 2.5 bathrooms and a fully legal 2 bedroom basement suite that is accessed by its own private entrance! The expansive great room at the front of the home has a wall of west-facing windows allowing for natural light to flow through the main level all evening long. The central kitchen is complete with a suite of stainless steel appliances including a chimney hood fan and built-in microwave, a large island with additional seating space and a full walk-in pantry with ample storage space. The kitchen opens to both the living and dining areas - offering an open concept design that is ideal for entertaining. Located at the back of the home is a private flex-space, ideal for a home office of children's play space, that overlooks the backyard. Off of the rear entrance is a walk-in coat closet and two piece bathroom, completing the main level. On the upper level, a central bonus room with a window separates the primary suite from the secondary bedrooms and provides the perfect TV room in addition to the main level great room. The primary suite spans nearly 12'x12' and is complete with a large walk-in closet and private ensuite with walk-in shower. Two more bedrooms, a full bathroom and separate laundry room complete the upper level of this home - offering space for a growing family without the compromise of everyday conveniences. The legal 2-bedroom basement suite has its own private entrance and features a central kitchen with peninsula seating, a living room, 2 bedrooms, a full bathroom and laundry + storage space. Completing this home is a fully private backyard with double parking pad. Builder warranty and Alberta New Home Warranty included with this new home. *Please note: Ph otos are from a show home model and are not an exact representation of the property for sale. (id:60626)
Charles
353 Reighmount Drive
Kamloops, British Columbia
Welcome to this 5-bedroom, 2-bathroom home situated on a generous over half-acre level lot in the peaceful Rayleigh community. With 4 bedrooms conveniently located on one level, this home is perfect for families looking for space and functionality. The brand-new kitchen offers modern finishes and ample space for cooking and entertaining, while the expansive newer back deck provides the ideal spot for outdoor gatherings and enjoying the quiet surroundings. The home also offers incredible potential for a suite or additional living space, giving you endless possibilities for customization. The one-car garage and large lot provide ample room for parking and storage, with plenty of space to build your dream shop, workshop, or room for the RV & boat! Located within walking distance to the elementary school, this home offers a quiet and family-friendly neighborhood with easy access to everything you need. Whether you’re looking to enjoy the serene surroundings or take advantage of the potential for expansion, this home in the desirable Rayleigh community is the perfect place to call home. Don’t miss out on the opportunity to own this fantastic property with endless possibilities! All measurements approx., to be verified if important. Call or text listing agent, Carmen Rice 778-257-2957 for more information and to book your showing today! (id:60626)
Royal LePage Westwin Realty
475 Harvest Valley Avenue
Ottawa, Ontario
Welcome to this warm and spacious family home featuring 4 bedrooms and 3 bathrooms, with over $200K of quality builder upgrades, perfectlydesigned for comfort, convenience, and modern living. The main floor showcases gleaming hardwood floors, a spacious living room with a cozygas fireplace, and a stylish kitchen complete with stainless steel appliances. A convenient powder room on the main floor adds everyday ease.Direct access from the attached one-car garage makes coming and going a breeze. Upstairs, you'll find 3 well-appointed bedrooms, including aluxurious primary suite featuring its own fireplace, a walk-in closet, and a private 4-piece ensuite - your personal retreat at the end of the day. Thefinished basement offers an additional bedroom, ideal for guests, a home office, or growing teens needing their own space. Step outside intoyour fully fenced backyard - perfect for summer barbecues, pets, or children at play. With thoughtful finishes throughout, two cozy fireplaces, andplenty of room to live, work, and relax, this home is ready to welcome its next chapter. Schedule your private showing today! (id:60626)
Right At Home Realty
96 Barre Drive
Barrie, Ontario
Spacious 3-Level Family Home - Perfect for Commuters & Growing Families! Welcome to this beautifully finished 3-level family home, offering both space and convenience! Ideally located in the sought after Painswick neighbourhood, which is near the GO Station and major highways, this property is a commuter's dream, while also being minutes away from Barrie's waterfront, where the beach, boutiques & cafes await exploration, and parks, schools, shopping centers and strip malls-everything you need right at your fingertips. This family home offers great curb appeal, with landscaped front yard, double car garage with inside entry for ease and security and a front patio for outdoor enjoyment. The main floor boasts a bright and inviting living room, a formal dining area, a 2-pc powder room and a well-equipped kitchen with appliances and direct access to the backyard patio. The fully fenced backyard offers privacy and includes a dedicated fenced-in vegetable garden, perfect for homegrown produce and a garden/storage shed tucked neatly in the corner! On the second floor, you'll find three comfortable bedrooms, providing plenty of space for family or guests, along with a 4-piece bathroom for added convenience. The fully finished basement is a fantastic bonus, featuring a spacious rec room, a 3-piece bathroom with a walk-in shower stall and a laundry/utility room--a great space for relaxation, storage or entertainment. This home offers the perfect mix of accessibility, comfort and charm. Don't miss out--schedule your viewing today. (id:60626)
Buy The Shores Of Georgian Bay Realty Inc.
2909 Sullivan Crescent
Prince George, British Columbia
* PREC - Personal Real Estate Corporation. Welcome to this beautiful 4 bedrooms and 4 bathrooms one owner home with an office in Charella. The main floor boasts 3 bedroom, 2 bathrooms with extensive renovations, including new flooring, fresh paint, updated bathrooms, and a beautifully remodeled kitchen complete with sleek new appliances. The primary bedroom includes a luxurious ensuite and walk-in closet and main floor laundry. Step outside to a large, fully fenced backyard with a renovated deck. Both the fence and deck were updated approximately 6-7 years ago. Downstairs features an extra office with 2 pc bath and rec room. There's a fully self-contained 1 bedroom suite with a separate entrance and its own driveway. All information provided, measurements are approximate and must not be relied upon, Buyer(s) to verify. (id:60626)
RE/MAX Core Realty
8558 Mccutcheon Avenue, Chilliwack Proper South
Chilliwack, British Columbia
Charming 4-Bedroom Home Backing Onto a Beautiful Park! This fully detached, non-strata freehold property offers incredible privacy as it backs directly onto the serene McCutcheon Park and lush greenspace. The main floor features an open-concept living area with an updated kitchen, two spacious bedrooms, and a full bathroom. Downstairs includes one bedroom plus a 1-bedroom basement suite with separate laundry"”easily convertible into a 2-bedroom suite. Extensive updates over the last nine years include a new roof, electrical, plumbing, flooring, cabinets, windows, and more. A rare opportunity to live beside nature while staying close to all amenities! (id:60626)
Sutton Group-West Coast Realty (Abbotsford)
115-125 Plaunt Street S
Renfrew, Ontario
Opportunity knocks in the heart of downtown Renfrew! 115-125 Plaunt Street South is a prime location for this large commercial building with over 5,000 square feet of space, offering wonderful potential for a multitude of uses under a commercial downtown zoning. With excellent rental income, this well-maintained property also features a 456 sq. ft. storage bay, 10 parking spots, and ample basement space for additional storage. Positioned in a highly-visible location the property is in direct proximity to Renfrews downtown core, as well as the Town Hall, Fire Station, Public Library, and Renfrews Low Square which is home to many special events, festivals and gatherings. 48 hours mandatory irrevocable on all offers. For more information on current operating income and expenses, please contact the listing agent or the Real Estate Agent with whom you are presently working. (id:60626)
Exp Realty
222 Bridge Crescent
Minto, Ontario
The Maplewood is a beautifully crafted bungalow tucked into a quiet cul-de-sac in Palmerston’s highly desirable Creek Bank Meadows community where charm meets modern convenience! Gorgeous 2-bdrm, 2-bathroom Energy Star Certified home is thoughtfully laid out to support effortless living for downsizers, couples or anyone looking for the ease of main-floor living without sacrificing space or style. From the moment you step onto the covered front porch you can feel the care & craftsmanship that defines WrightHaven Homes. Foyer W/vaulted ceiling offers sightlines through to great room & dining area. Main living space is warm & inviting W/luxury vinyl plank floors & large windows. Kitchen W/breakfast bar for casual meals & custom cabinetry. It flows into dining space which has access to backyard. Great room is anchored by optional fireplace & provides cozy gathering space. Primary suite offers W/I closet & spa-like ensuite W/dual sinks & tiled glass shower. Vaulted 2nd bdrm adds charm & flexibility ideal for guests, office or den. A second full bathroom, mudroom W/laundry & garage access completes main level. Downstairs presents add'l storage & potential to add even more living space W/rough-ins for future bathroom & multiple layout options including bdrms, rec room & more. Set among other beautifully built WrightHaven homes, Creek Bank Meadows is a peaceful well-planned neighbourhood offering true sense of community. Whether it’s coffee on the porch or walks through nearby parks & trails, life here moves at a slower, more meaningful pace. Mins from downtown shops, splash pad, historic Norgan Theatre, & other essentials. As an Energy Star Certified home it features high-performance windows, upgraded insulation & energy-efficient mechanical systems designed to reduce environmental impact & keep utility bills low. With energy-efficient features, premium construction & WrightHaven’s trademark attention to detail, the Maplewood isn’t just a home it’s a lifestyle upgrade. (id:60626)
RE/MAX Real Estate Centre Inc.
4907 & 4911 47th Av
Stony Plain, Alberta
Two homes, both rented with a total income of $3,200. per month. Good spot with enough land to build an apartment building or some town homes. 1 acre each parcel side by side. Properties to be sold together, but have separtate titles. Good investment properties, zoned commercial. 4907 is 1460 square feet and had 4 appliances. 4911 is 830 sq. ft, has no appliances and is rented as a construction office. Tenants can be assumed for a quicker possession date. Owners have never resided on the properties, so sold as is where is. Lorraine Northcott is a licenced Realtor in the Province of Alberta. (id:60626)
Century 21 Leading
4907 & 4911 47 Av
Stony Plain, Alberta
Two homes, both rented with a total income of $3,200 per month. Good spot with enough land to build an apartment building or some town homes. 1 acre each parcel side by side. Properties to be sold together, but have separate titles. Good investment properties, zones commercial. 4907 is 1460 sq. ft and has 4 appliances. 4911 is 830 sq. ft and has no appliances and is rented as a construction office. Tenants can be assumed for a quicker possession date. Owners have never resided oon the properties so, properties sold as is where is. Lorraine Northcott is a licenced Realtor in the Province of Alberta (id:60626)
Century 21 Leading
194 Cavanagh Common Sw
Edmonton, Alberta
REGULAR LOT! Perfect Home in the desirable community of CAVANAGH backing on to RAVINE with Spice Kitchen featuring 2500 sq ft of living space with 5 bedrooms and 3 bathrooms.Home features an open-to-above foyer, a spacious living room with large windows and an electric fireplace, and a bright kitchen with huge quartz WATERFALL countertops.The main floor also includes a bedroom, a large dining nook, spice kitchen, a 3-piece bathroom, and a mudroom.Upstairs, you'll find a bonus room, a master bedroom with a 5-piece ensuite, 3 additional bedrooms, a common washroom, and a laundry room. Luxurious finishings throughout the house with feature wall.All 3 floors have 9' ceiling height.The home also includes a legal side entry, providing great potential for future suite development.Outside, the large deck is perfect for entertaining, complete with a double car garage, this home offers modern comfort and style in a family-friendly neighborhood surrounded by walking trails and parks.MUST SEE!! (id:60626)
Maxwell Polaris
34 Langston Drive
Brampton, Ontario
FINALLY own a detached for the price of a semi/townhouse. (Linked at basement foundation)Spotless 5 bedroom home is perfect for multi generational living and is move-in ready.Newer roof, furnace and SS kitchen appliances, central vacuum and separate side entrance.This home is conveniently situated minutes from Trinity Common, hwy 410 and close to public transportation. Just steps from two beautiful family friendly parks with large playgrounds and a path that leads to Esker Lake. (id:60626)
Right At Home Realty
17 Brierwood Avenue
Grimsby, Ontario
Come and See The beautifully designed fully renovated 3+1 bedroom, 2 1/2 bathroom blending comfort, style, and functionality has nearly 2,000 sqft of livable space (including basement) detached home in a beautiful quiet area of Grimsby. The update create an open and airy ambiance, filling the home with natural light. The spacious layout provides multiple living areas, perfect for families, entertaining, or creating a cozy retreat. Step outside to the private backyard is your own personal outdoor oasis, featuring an on-ground pool. Whether you're hosting summer gatherings, gardening, this space has endless possibilities. Situated in an amazing location, this home is just minutes drive from Downtown, major highway access (QEW), schools, parks, the scenic Niagara Escarpment, and Fifty Point Conservation Area—perfect for nature lovers and commuters alike. Experience the best of suburban living with easy access to shopping, dining, and outdoor adventures. (id:60626)
Bridgecan Realty Corp.
2081 Carmi Road
Penticton, British Columbia
Located on 10 scenic acres just minutes from downtown Penticton and the hospital, this 4,700+ sq. ft. property is a handyman’s dream—full of character and brimming with potential. The existing home offers incredible space and flexibility, with the possibility for 5+ bedrooms, including a self-contained nanny or studio suite. Whether you're looking to renovate, expand, or build your dream estate, this property delivers a rare opportunity to embrace acreage living without sacrificing convenience. Surrounded by natural beauty and nestled in a peaceful, private setting, there's ample room for gardens, animals, or outdoor hobbies. If you’ve been searching for the perfect rural retreat close to the heart of Penticton, this is your chance to own a slice of Okanagan paradise. (id:60626)
Chamberlain Property Group
173 Renaissance Drive Nw
St. Thomas, Ontario
Welcome to Your Dream Bungalow by John Roberts Signature Homes!Experience modern luxury and exceptional craftsmanship in this stunning custom bungalow, meticulously built by John Roberts Signature Homes a renowned Net Zero qualified home builder.Offering a spacious 2+1 bedroom layout and three full bathrooms, this home boasts a total of 2,125 sq. ft. of finished living space, The finished basement is designed for comfort, offering upgraded wall insulation, an insulated basement floor, and plush premium carpeting with upgraded underpad.Step inside and be greeted by grand 10-foot ceilings in the foyer, leading into a main level with soaring 9-foot ceilings and elegant vaulted ceilings in the living area. The gourmet kitchen is a chefs delight, featuring upgraded maple cabinetry, sleek quartz countertops, and a stunning white oak peninsula perfect for casual meals or entertaining guests.Enjoy the durability and elegance of luxury vinyl flooring throughout the main level, complemented by triple-pane windows that enhance both energy efficiency and sound insulation.Outside, this home showcases impeccable curb appeal with a sophisticated mix of brick, James Hardie board and batten siding, and polymac panels, all set on a generous 40 x 114 ft. lot. Additional features include a double-car garage and main floor laundry for ultimate convenience.Built with forward-thinking sustainability, this property includes many Net Zero Ready features designed to reduce energy costs and environmental impact, making it both a beautiful and responsible choice for your next home.Dont miss the chance to own this exceptional bungalow where quality, style, and efficiency come together seamlessly. (id:60626)
The Realty Firm Inc.
3307 Market Street
Terrace, British Columbia
Exceptional development opportunity in the heart of downtown Terrace. This property enjoys C1A zoning and is within 1 Block of Terrace's swimming pool, arena, bike and skate park, directly adjacent to George Little Park and Terrace Public Library, on the same block as the Park Avenue Medical Center and within 2 blocks of Terrace's downtown core and restaurant and shopping district. This property will allow a mixed use development with commercial and professional services on the lower floors and up to 21 residential dwellings above. An additional 22,816 SOFT (0.21 HA) available directly adjacent by the same owner if a larger development is in your wheelhouse. * PREC - Personal Real Estate Corporation (id:60626)
Royal LePage Aspire Realty (Terr)
A315 8233 208b Street
Langley, British Columbia
Welcome to Walnut Park by Quadra Homes!!! This 3 bed 2 bath unit has 9 foot ceilings, A/C, Stainless Steel appliance package, white quartz countertops, white shaker cabinets, vinyl-plank floors throughout (heated tile floors in the bathroom), built in closet organizers, built in safe, HUGE storage locker and 2 parking stalls! Strata fees include access to the complex gym! Perfect location for schools, restaurants, shops, grocery stores and great access to the highway! (id:60626)
Lighthouse Realty Ltd.
101, 814 Memorial Drive Nw
Calgary, Alberta
Four-Plex Townhouse with Unmatched Location. Live your best life in Sunnyside, one of Calgary's hottest, most walkable neighborhoods. This exceptional four-plex townhouse unit offers the perfect blend of affordability, unbeatable location, and timeless design. Set against the iconic Peace Bridge, this home is a stone's throw from Kensington, downtown, Princess Island Park, and miles of scenic river pathways. A socialites dream being just minutes away from the best in dining & nightlife this city has to offer. With a rare 2700 sq. ft. of total sophisticated living space, this spacious home includes 3 bedrooms and 3.5 baths, offering a flexible layout perfect for young professionals, growing families, or those seeking an investment property with potential for rental income. The stunning red brick exterior provides timeless curb appeal, and is built to withstand Calgary’s weather. Inside, the home is designed with thoughtful details and modern convenience, including THREE gas fireplaces, expansive windows that flood the space with natural light, and maple hardwood flooring. The open concept layout seamlessly integrates the living, dining, and kitchen areas, ideal for entertaining or relaxing with family. The chef-inspired kitchen features a massive central island, rich granite countertops, full-height cabinets, and stainless steel appliances, including a 5-burner gas cooktop. Sunny South facing exposure. On the upper level, the primary bedroom is a true retreat with private balcony offering breathtaking views of the Bow River and downtown skyline. Complete with a romantic gas fireplace, luxurious 5-piece spa like ensuite, this is a space you’ll never want to leave. The second bedroom, with its own 4-piece ensuite and walk-in closet, offers plenty of room and seclusion. The fully finished basement is a perfect hangout spot with in-floor heating, a large rec room, a large third bedroom, 4-piece bath, and extra storage. Plus, a detached single-car garage offers secure par king for added convenience. With a low condo fee of just $150/month, this property offers excellent value in a rare and highly sought-after location. Don’t miss your chance to own this unique townhouse in Sunnyside.. where luxury, location, and lifestyle come together. this home is a true gem. (id:60626)
RE/MAX Irealty Innovations
222 Bridge Crescent
Minto, Ontario
The Maplewood is a beautifully crafted bungalow tucked into a quiet cul-de-sac in Palmerston's highly desirable Creek Bank Meadows community where charm meets modern convenience! Gorgeous 2-bdrm, 2-bathroom Energy Star Certified home is thoughtfully laid out to support effortless living for downsizers, couples or anyone looking for the ease of main-floor living without sacrificing space or style. From the moment you step onto the covered front porch you can feel the care & craftsmanship that defines WrightHaven Homes. Foyer W/vaulted ceiling offers sightlines through to great room & dining area. Main living space is warm & inviting W/luxury vinyl plank floors & large windows. Kitchen W/breakfast bar for casual meals & custom cabinetry. It flows into dining space which has access to backyard. Great room is anchored by optional fireplace &provides cozy gathering space. Primary suite offers W/I closet & spa-like ensuite W/dual sinks & tiled glass shower. Vaulted 2nd bdrm adds charm & flexibility ideal for guests, office or den. A second full bathroom, mudroom W/laundry & garage access completes main level. Downstairs presents add'l storage & potential to add even more living space W/rough-ins for future bathroom & multiple layout options including bdrms, rec room & more. Set among other beautifully built WrightHaven homes, Creek Bank Meadows is a peaceful well-planned neighbourhood offering true sense of community. Whether its coffee on the porch or walks through nearby parks & trails, life here moves at a slower, more meaningful pace. Mins from downtown shops, splash pad, historic Norgan Theatre, & other essentials. As an Energy Star Certified home it features high performance windows, upgraded insulation & energy-efficient mechanical systems designed to reduce environmental impact & keep utility bills low. With energy-efficient features, premium construction & WrightHavens trademark attention to detail, the Maplewood isn't just a home its a lifestyle upgrade. (id:60626)
RE/MAX Real Estate Centre Inc
47, 20419 Twp 412
Rural Camrose County, Alberta
Welcome to Pelican View Estates where luxury meets comfort in a lakeside setting. This exquisite home just steps from the lake is one you won't wanna miss. The modern exterior with Hardy Board Siding, beautiful low maintenance landscaping, and RV parking is just the start. Inside this air-conditioned home you'll find a spacious kitchen with top of the line appliances, apron sink, and HUGE walk-in Pantry. The star of the show of this open concept space is the Douglas Fir beams that run throughout the main living areas and a beautiful wood burning fireplace for all those chilly nights. Also on this level you will find a 2 piece bathroom and a large primary bedroom offering a spacious walk in closet and an ensuite of your dreams. Double Vanity, tiled shower and separate make up table. The lower level with in floor heating has 3 bedrooms, large recreation area, and a 4 piece bathroom. This home also offers laundry not only on the main level but also on the lower for everyones convenience. Step outside onto your covered TREX deck with pot lighting- perfect for hosting gatherings with friends and family. The yard is fully fenced, extra shed storage, designated fire pit area, and recently added stamped concrete edging. The Cedar Shakes and exterior features compliment the natural beauty of its surroundings. Finally this home has a 3 car heated garage to provide space for cars, boats, and all the fun things lake life can provide. Embrace Lake living at its finest- a home that perfectly balances style, comfort, and function. (id:60626)
RE/MAX Real Estate (Edmonton) Ltd.
Cir Realty
34 Langston Drive
Brampton, Ontario
FINALLY own a detached for the price of a semi/townhouse. (Linked at basement foundation) Spotless 5 bedroom home is perfect for multi generational living and is move-in ready. Newer roof, furnace and SS kitchen appliances, central vacuum and separate side entrance. This home is conveniently situated minutes from Trinity Common, hwy 410 and close to public transportation. Just steps from two beautiful family friendly parks with large playgrounds and a path that leads to Esker Lake. (id:60626)
Right At Home Realty Brokerage
10 Harnish Drive
Herring Cove, Nova Scotia
Wonderful turn-key home package being offered for this finely crafted new home design which will feature exceptional styling and wonderful curb appeal. Located in a wonderful neighbourhood and only 20 minutes to downtown Halifax. Features of this new home design will include hardwood stairs along with upgraded trims and finishes . This home plan design enjoys site lines extending from room to room, a master-suite with walk-in and ensuite, modern kitchen which will feature a walk in pantry and large prep/seating island, large bright family room and attached heated garage. Start fresh and buy new! Peace of mind for years to come as numerous warranties are included. Advanced materials, new technology, 8 year warranty, more secure and worry free. Harnish Drive is a beautiful well treed lot in a great location! Large portfolio of other home plans are available for this lot. (id:60626)
RE/MAX Nova (Halifax)
288 Glover Road Unit# 1
Stoney Creek, Ontario
Enjoy sitting on your front porch of this special extra large 4 level end unit with double garage. Beautiful finishes and features throughout and notices the abundance of windows starting in the main level family room. Oak stairs lead to an awesome kitchen with Corian Counter tops, large island, upgraded stainless steel appliances and sliding doors that lead to a 22'x 8'8 balcony to bbq on! Step back into the dining room or relax back in oversized great room. Primary bedroom with large walk-in closet and stunning ensuite with glass shower. This is a great opportunity to be a part of a growing community of Stoney Creek. Quick drive to shopping and major highway access. (id:60626)
Royal LePage NRC Realty Inc.
105 Seabert Drive
Arnprior, Ontario
OPEN HOUSE THURSDAY JULY 24TH FROM 5:00 PM - 7:00PM!!!! Welcome.....to 105 Seabert Drive! This 2 year old home is better than brand new with $80,000 in upgrades! Sophisticated for entertaining but comfortable for family life, this beautiful modern 4+1 bedroom is a must see! Open concept main floor with soaring ceilings and hardwood floors, is flooded with natural light. A bright foyer welcomes your guests. Convenient 2 piece powder room and main floor laundry with access to the double car garage. The great room boasts cathedral ceilings and and views of the McNamara Conservation area, no rear neighbours here! Warm kitchen includes stainless steel appliances and offers a pantry, island and lots of cupboard space. Primary suite with huge walk in closet and luxurious ensuite featuring shower with pristine glass doors. Bedrooms 2, 3 and 4 are a good size with ample closet space. High end laminate flooring throughout second level. Families can spread out in the bright lower level with finished rec room, 5th bedroom (currently used as an office) and a full 4 piece bath. Lower level fully carpeted with high quality under pad. The utility room can accommodate your families storage needs! This quiet street is enjoyed by families and seniors alike. Arnprior offers many amenities in the "Town of Two Rivers".....where the Ottawa meets the Madawaska. Shopping, restaurants, great schools, a museum, a movie theatre, a highly accredited hospital and much more......all just 30 minutes to Kanata. Sellers can offer flexible possession.....105 Seabert is truly a home....make it YOURS today! (id:60626)
RE/MAX Absolute Realty Inc.
22244 Twp Road 505
Rural Leduc County, Alberta
Tucked away on a secluded, treed lot, this beautifully updated acreage offers peace, privacy, and practicality. Originally built in 1981, the home was relocated onto a brand new 9-foot concrete walkout basement in 2014 and extensively renovated by a renowned local builder. Featuring upgraded 2x6 exterior walls and newer windows, with all major infrastructure being new in 2014, including 2 HE furnaces, 3,700-gallon cistern & water system, & aerobic septic system (premium setup), The oversized 26' x 21'2 garage includes a 26'3 x 9'1 workshop space—perfect for hobbyists or professionals—with extra plugs and upgraded electrical capacity for welders, table saws, etc. A massive wraparound pressure-treated deck provides the perfect space for outdoor entertaining or simply enjoying the quiet surroundings. The home is set well back from the road, accessible by a gravel driveway with a convenient turnaround, ensuring complete privacy. 12 minutes to school & groceries, either to New Sarepta or Cooking Lake (id:60626)
RE/MAX River City
65 Evansfield Manor Nw
Calgary, Alberta
Welcome to this very well cared for 3 bedroom air conditioned home located across from a beautiful park in Evanston. Main level features a bright open kitchen with an abundance of cabinetry, stainless steel appliances, ample counter space and large central island over looking the dining area and main living room, all flooded with natural light and perfect for entertaining. Sliders off the dining room lead to the back deck and sunny South facing back yard. Tucked away is the 2 piece powder room, front mud room and garage access. The upper level has a large central bonus/family room, excellent space for relaxing and media, separating the two rear bedrooms and the large primary bedroom with park views. The primary is a nice retreat with a walk in closet, spa like five piece ensuite with soaker tub, double vanity and glass door shower. Additionally on the upper level is a 4 piece bathroom and convenient laundry room with sink. Location is paramount with quick access to all levels of schools, many parks and green spaces, shopping, restaurants and other amenities. This comfortable home is lightly lived in and shows pride of ownership. (id:60626)
Century 21 Bamber Realty Ltd.
159 Kemp Crescent
Guelph, Ontario
Discover 159 Kemp Crescent in Guelph's sought-after Grange Hill East neighbourhood beautifully maintained 3-bedroom, 4-bathroom freehold townhome that offers both comfort and flexibility. The bright, open-concept main floor features a spacious, updated kitchen with ample storage and modern finishes, flowing seamlessly into the living and dining areas, perfect for everyday living and entertaining. Upstairs, you'll find three well-appointed bedrooms, including a generous primary suite. Set on a quiet crescent with ample parking and a private backyard, this home is move-in ready and perfectly located near schools, parks, and transit, making it a smart choice for families and investors alike. (id:60626)
Coldwell Banker Neumann Real Estate
891 Kicking Horse Path
Oshawa, Ontario
Welcome To This Beautifully Upgraded Townhome Nestled In One Of The Most Sought After Neighbourhoods In Oshawa, Offering The Perfect Blend Of Space, Style, And Convenience. Featuring A Bright Open-Concept Layout With Soaring Ceilings, Pot Lights, And Massive Windows That Flood The Home With Natural Light. The Fabulous Kitchen Is A Chefs Dream, Complete With A Large Centre Island And Brand-New Quartz Countertops. This Meticulously Maintained Home Includes Brand-New Flooring Throughout, Fresh Paint, A New Staircase, And Is Beautifully Landscaped For Added Curb Appeal. With 4 Generously Sized Bedrooms Including A Primary Suite With A 4-Piece Ensuite And Walk-In Closet And 4 Modern Bathrooms, This Home Offers Plenty Of Room For Families. Additional Conveniences Include Direct Garage Access And Close Proximity To Highways, Shopping, Schools, And Everyday Amenities. A Must-See Home That's Move-In Ready! (id:60626)
RE/MAX Metropolis Realty
416 Humbert Street Unit# 23
Revelstoke, British Columbia
Quick Possession Available - Legal Suite now approved - Adventure begins at Hemlock Revelstoke; a curated collection of 39 residences in the Southside neighbourhood—steps away from Southside Market, Kovach Park, and the Revelstoke Greenbelt. Flexible floor plans are designed with active families in mind and offer 3 or 4 bedrooms, private garages, and ample storage. Inspired by Revelstoke’s rich history and natural wonder, these two and three-storey townhomes are infused with Norwegian design—highlighted by steep gabled roofs and natural materials. Recessed front doors are elegantly framed and are paired with thoughtfully placed windows to offer a modern interpretation of mountain architecture. With maintenance-free exteriors, ample outdoor space, and private decks; Hemlock Revelstoke is purposefully designed to allow you to focus on the important things in life. Show Suite Open Saturday and Sunday 1:00pm to 4:00pm. Price Plus GST (id:60626)
Real Broker B.c. Ltd
8024 Meo Boulevard
Lasalle, Ontario
MODEL HOME FOR SALE! SUMMER INCENTIVE PROMOTION OF $25,000 CREDIT OFF PURCHASE PRICE (ALREADY APPLIED) . 2 BDRM, 2 BTH, HRWD FLRS THROUGH OUT, INCLUDING LIVING RM W/LINEAR FIREPLACE, PRIMARY BDRM W/WALK-IN CLST & ENSUITE BTH, GORGEOUS KITCHEN W/QUARTZ TOPS, WALK-IN PANTRY, UNDER COUNTER LIGHTING & B-SPLASH INCL. MAIN FLR LAUNDRY, PC CUSTOM HOMES PRESENTS SILVERLEAF ESTATES-NESTLED BETWEEN HURON CHURCH & DISPUTED, STEPS FROM HOLY CROSS SCHOOL, PARKS & WINDSOR CROSSINGS/OUTLET. OFFERING RANCH & 2 STOREY OPTIONS, 3 MINS TO 401 & 10 MINS TO USA BORDER. CONTACT US TODAY OR VISIT REALTOR WEBSITE FOR ALL THE DETAILS. (id:60626)
Deerbrook Realty Inc.
5804 - 3900 Confederation Parkway
Mississauga, Ontario
Award-winning Luxurious Residence of M City 1. Stunning 2-bedroom condo with 10 FT CEILINGS, Paneled appliances, Quartz Counters and over 800 Sq Ft on the 58th FLOOR. Modern suite offers an open-concept Layout with Breathtaking WATER FRONT VIEWS. The Spacious Living and Dining area is filled with Natural light thanks to Floor-to- Ceiling Windows, Leading to a Private Balcony where you can Relax and Enjoy the Skyline and Distant View of Lake Ontario. Enjoy the Building Amenities:Outdoor pool, Fitness Center, Party Room, Concierge, 24-hour Security and more. Just Steps to Square One, transit, dining, parks, and Entertainment. Prime location in Mississaugas Vibrant Downtown core. This Condo offers the perfect Blend of Luxury, convenience, and Style. This is one of the city's MOST Sought-after Buildings (id:60626)
RE/MAX Crossroads Realty Inc.
2274 Southport Crescent N
London South, Ontario
ELIGIBLE BUYERS MAY QUALIFY FOR AN INTEREST- FREE LOAN UP TO $100,000 FOR 10 YEARS TOWARD THEIR DOWNPAYMENT . CONDITIONS APPLY....READY TO MOVE IN - NEW CONSTRUCTION ! CATALINA functional design offering 1632 sq ft of living space. This impressive home features 3 bedrooms, 2.5 baths, ,1.5 car garage. Ironstone's Ironclad Pricing Guarantee ensures you get: 9 main floor ceilings Ceramic tile in foyer, kitchen, finished laundry & baths Engineered hardwood floors throughout the great room Carpet in main floor bedroom, stairs to upper floors, upper areas, upper hallway(s), & bedrooms Hard surface kitchen countertops Laminate countertops in powder & bathrooms with tiled shower or 3/4 acrylic shower in each ensuite Paved driveway Visit our Sales Office/Model Homes at 674 Chelton Rd for viewings Saturdays and Sundays from 12 PM to 4 PM. Pictures shown are of the model home. This house is ready to move in. (id:60626)
RE/MAX Twin City Realty Inc.
62 Sorbara Way
Whitby, Ontario
Discover the best location in this new Sorbara community ideally situated away from the hustle of main roads, while offering unbeatable access to transit and everyday conveniences.This stunning end-unit, 2-storey modern townhome is flooded with natural light and showcases a sleek, contemporary design. The traditional backyard provides the perfect space for private gatherings or a safe play area for kids. Step inside to an open-concept living and dining area featuring 9-foot smooth ceilings and upgraded hardwood flooring throughout. The modern kitchen is a chefs delight, boasting a center island with a breakfast bar and upgraded quartz countertops. Elegant oak stairs lead to the upper level, where youll find three spacious bedrooms. The primary suite offers a walk-in closet and a luxurious ensuite with a double vanity and glass walk-in shower. Thoughtful upgrades include garage ceiling insulation and a smart MyQ garage opener, enhancing warmth, comfort, and quiet in the upper bedroom. Enjoy added convenience with second-floor laundry, complete with high-end LG ThinQ washer and dryer. The full basement is a blank canvas ready to become a home gym, office, kids playroom, or additional bedroom. Located just steps from Brooklin High School, and offering easy access to Hwy 407 and 412, plus nearby shopping, dining, and transits. Backed by a Tarion warranty for your peace of mind, this gorgeous freehold townhouse is the perfect place to call home. Dont miss your opportunity to own this exceptional property! (id:60626)
Homelife Landmark Realty Inc.
52 Highcroft Road
Barrie, Ontario
Move-In Ready Gem in Allandale Sunset Views & Prime Location Welcome to 52 Highcroft Rd a beautifully upgraded and bright 3-bedroom, 3-bath, 3-level back-split nestled in Barries sought- after and established, family-friendly Allandale neighbourhood. This home blends timeless charm with modern comfort in a location that truly has it all. Just a short walk to parks, schools, beaches, Allandale REC centre and shops Barries vibrant waterfront, downtown shops and restaurants, the GO Station, and Hwy 400 are at your fingertips this location offers unbeatable convenience and lifestyle. Step outside to a beautiful private massive yard, large deck with built-in storage, a fully fenced yard surrounded by mature trees, and a peaceful setting perfect for birdwatching, sunset views and entertaining. Bright layout with hardwood floors on main level, updated kitchen with a reverse osmosis water system (2025 appliances), and a large extended living area with side entrance, great for a home office. Finished large basement includes a bathroom and a separate entrance great for an in-law suite or entertaining at the large L- shape custom made bar- if chosen to reinstall. Unique features include a rare 4.5-ft crawl space with ample storage and a delightful kids play zone, plus a 2024 washer and dryer in the laundry room. The drive-through garage allows backyard access, great for boat or trailer storage. New roof 2024 This move-in-ready gem radiates pride of ownership inside and out. A rare opportunity to own in one of Barrie's most desirable, walkable neighbourhoods. Come see it for yourself! (id:60626)
Realty One Group Flagship


