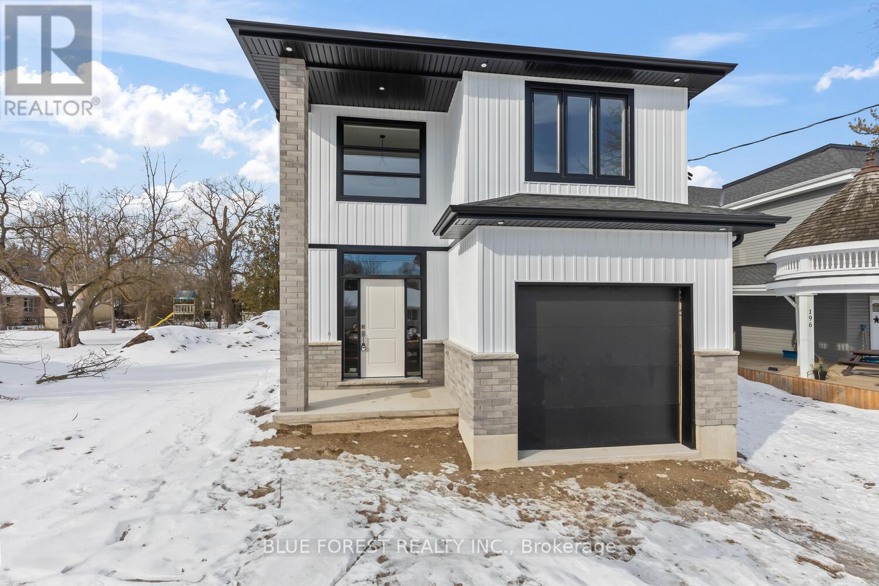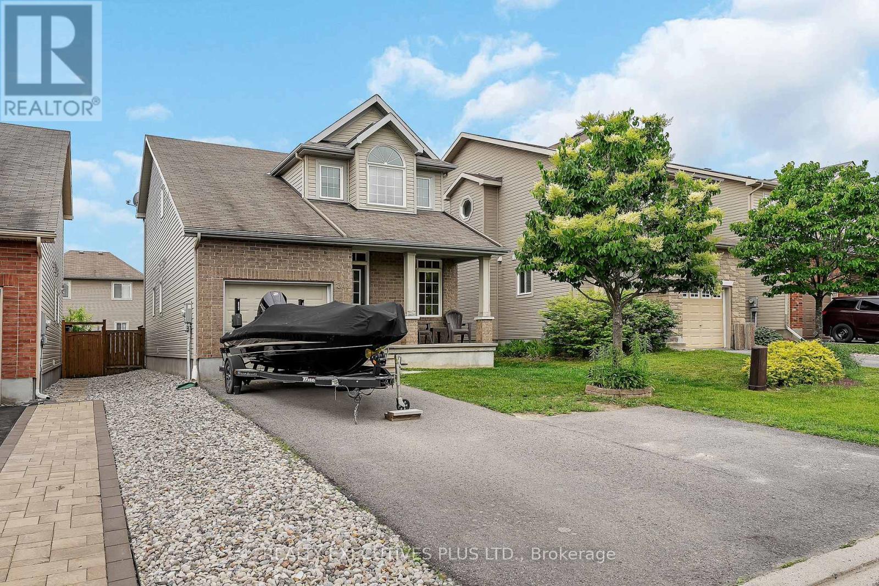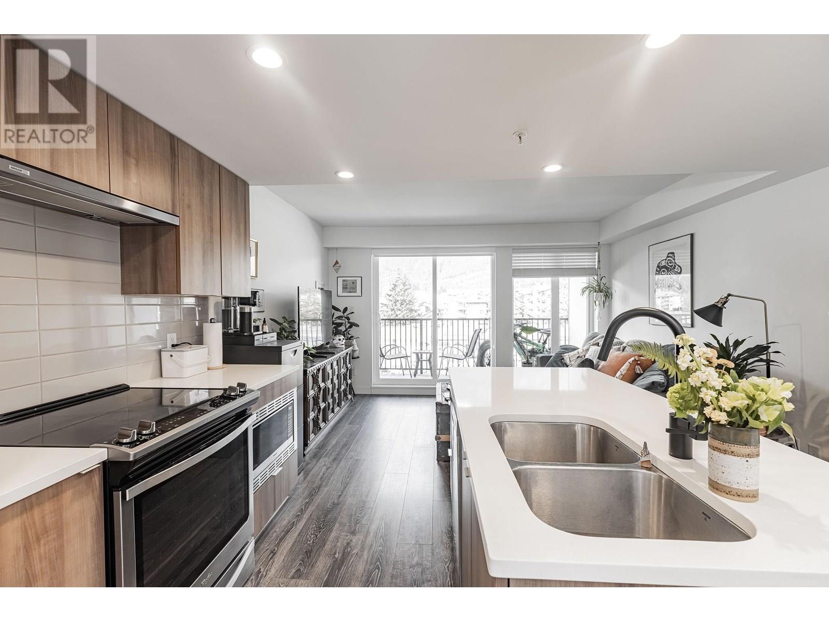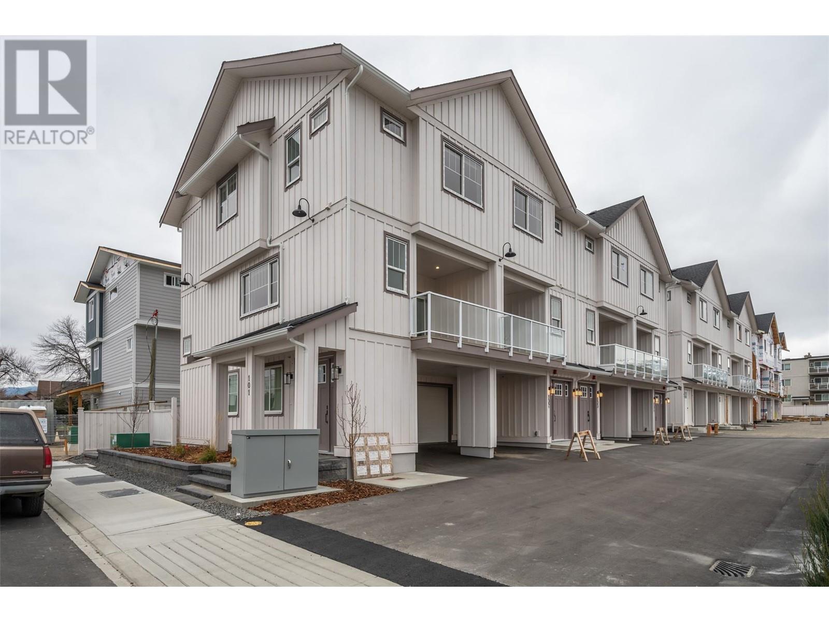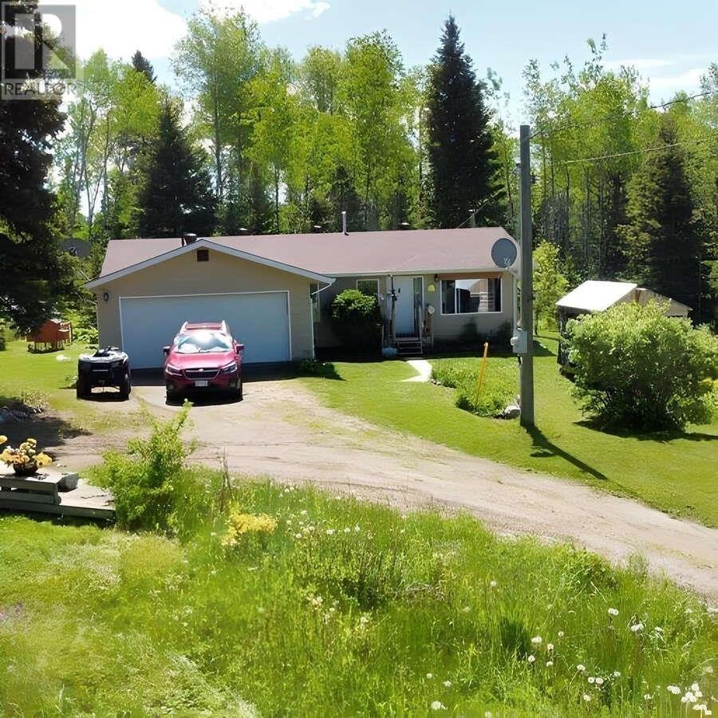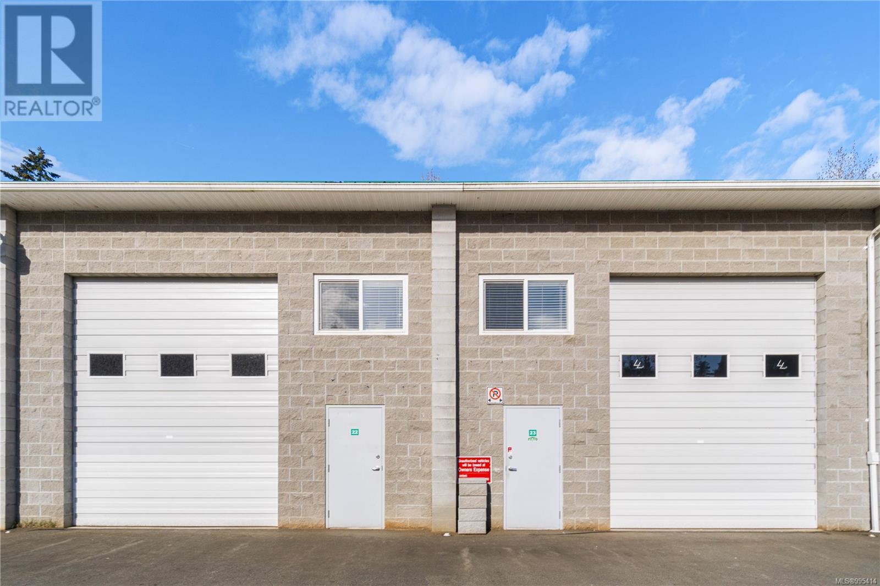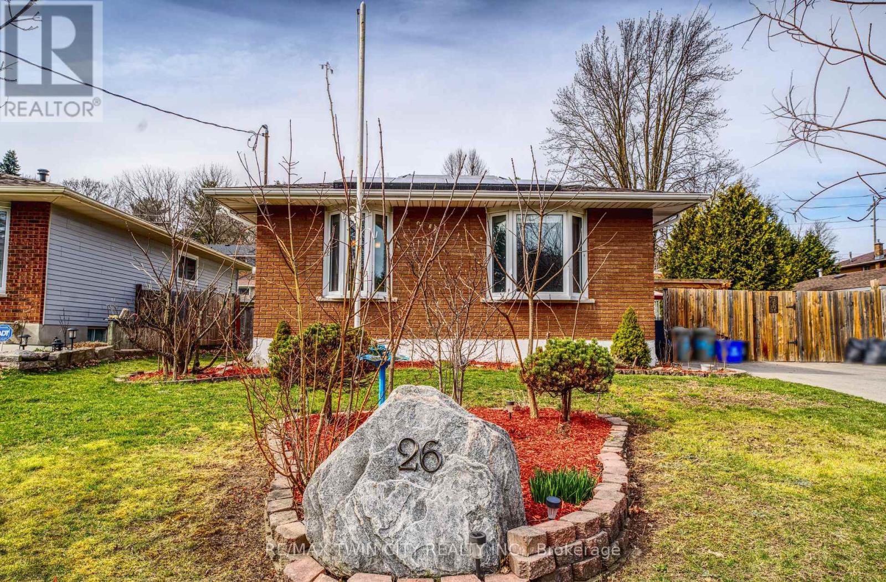194-1 Mcrae Street
Southwest Middlesex, Ontario
Nestled on a serene street in the flourishing town of Glencoe, this FREEHOLD NEW BUILD will boast three bedrooms and three baths spread across over 1600 square feet of living space. This residence offers the perfect canvas for your dream lifestyle. This spacious layout offers opportunity to further expand the living quarters, with a basement offering 8ft ceilings that can be finished upon request. Embracing the tranquility of its surroundings, yet conveniently situated near a vibrant array of amenities, including restaurants, shopping destinations, and top-tier schools within the Thames Valley District School Board. This is your chance to secure an affordable new build home in this expanding town. PROPERTY TO BE BUILT - PHOTOS FROM A PREVIOUS BUILD (id:60626)
Blue Forest Realty Inc.
3494 Dominion Road N
Fort Erie, Ontario
Fantastic Location! Just steps away from the charming and vibrant Downtown Ridgeway, known for its boutique shops, restaurants, and more. This raised bungalow offers 3 bedrooms, 2 bathrooms, and a bright eat-in kitchen with a walkout to the back deck perfect for enjoying views of the expansive backyard that backs onto green space. The finished lower level includes a spacious rec room with a cozy gas fireplace, a laundry room, storage area, office, and a 3-piece bathroom. The property also features ample parking and an attached 1-car garage. Conveniently located near the Friendship Trail, parks, schools, beaches, and all local amenities. Just a 15-minute drive to the QEW, with easy access to Niagara Falls and the U.S. border. Book your private showing today! (id:60626)
Royal LePage NRC Realty
16 Abingdon Road
Caistorville, Ontario
Welcome to this exclusive 9-lot country estate community, offering a rare opportunity to build your dream home on a premium 1+ acre lot. This exceptional parcel boasts a grand frontage of 176.12 ft. and depth of 244.53 ft., providing ample space, privacy, and a generous building footprint for your custom estate. Key Features: Lot Size: 1+ Acre (176.12 ft. x 244.53 ft.) Zoning: R1A – Single Detached Residential Draft Plan Approved Serviced Lot: To be delivered with hydro, natural gas, cable, internet, internal paved road & street lighting Condo Road Fees Apply Construction Ready: Approximately Phase 1 - August 2025 | Phase 2 - January 2026. Build Options: Choose from our custom home models or bring your own vision and builder. Surrounded by upscale estate homes, this is your chance to design and build a custom residence in a picturesque country setting without compromising on modern conveniences. Enjoy peaceful living while being just minutes to Binbrook (8 min.), Hamilton, Stoney Creek, and Niagara. Easy access to shopping, restaurants, and major highways, with the QEW only 15 minutes away. This lot offers the perfect blend of rural charm and urban connectivity – ideal for those seeking luxury, space, and community. Don’t miss this opportunity – secure your lot today and start planning your custom estate home! (id:60626)
RE/MAX Real Estate Centre Inc.
341 Jasper Crescent
Clarence-Rockland, Ontario
Welcome to this well-maintained, original-owner home offering 1,615 sq.ft. of comfortable living space above grade, plus an additional 763 sq.ft. basement with a finished family room and 4th bedroom. The main floor features 9-foot ceilings and beautiful hardwood flooring in the open-concept living and dining area. The bright kitchen includes a breakfast nook that overlooks the living room and backyard perfect for everyday family living.Upstairs, you'll find three generously sized bedrooms. The primary suite includes a walk-in closet and a private 3-piece ensuite. For added convenience, the laundry area is also located on the second floor.The finished basement offers a spacious family room, a fourth bedroom, and plenty of room for relaxation or entertaining. One standout feature is the converted portion of the garage, now a large mudroom ideal for a busy family lifestyle. (This space can easily be converted back to its original garage use if desired.)Outside, enjoy a fully fenced yard with a good-sized deck, perfect for summer BBQs and entertaining family and friends. (id:60626)
Realty Executives Plus Ltd.
5228 42 Street Close
Ponoka, Alberta
Are you ready for the dream property combining country living feeling in town limits? This wonderful home on a FULL 1 ACRE heavily treed lot, on a dead end street offering exceptional privacy. On one side, the property borders an undeveloped, treed one-acre lot, and the mature trees behind the home extend to a quiet road, creating a natural buffer and peaceful surroundings. Don't let the original 1950 AGE of this home fool you - It is Much Much younger! The main level was completely gutted and professionally renovated in 2009 including new windows, doors, flooring, bathrooms, electrical, plumbing, furnace, hot water tank, and water softener. With those extensive renovations on the Main level and a newly developed illegal basement suite (last 3 years)...….this is ONE of a KIND!! Sitting on the West facing multi-level back deck and surrounded by trees will truly feel like you are living in the country. The main floor is very well laid out with a massive kitchen and dining area and wonderful living room with vaulted ceilings and a cozy 3-sided fireplace. There are two additional bedrooms, a full bathroom and a Large Primary bedroom with full ensuite that steps out onto the glorious back deck. The basement has been completely finished with multi-use and function in mind! A Large family/rec. room with another nice sized bedroom tied into the main living of the home; and then it gets creative and unique! The rest of the basement is newly developed feeling modern and fresh including a separate entrance, a new kitchen with beautiful cabinets and stainless-steel appliances that were just installed in late 2024, a comfortable living room and dining area, laundry, and two more good-sized bedrooms and full bathroom with laundry. This in town acreage has its own water well and municipal septic service. There is also a detached super sized 27x28 garage and ample off-street parking. So bring the kids, round up the family, and bring the toys to enjoy all the amenities of town whi le feeling like your living in the country. This home has been professionally renovated inside and out including windows, roof, trim, plumbing, electrical, flooring, drywall, insulation, fixtures, siding, deck, absolutely everything!….TRULY a GEM! (id:60626)
RE/MAX Real Estate Central Alberta
2404 80 St Nw
Edmonton, Alberta
This extensively renovated residence offers five bedrooms and three and a half bathrooms. With approximately 1,907 square feet of living space, recent upgrades include new roofing, windows, 8mm vinyl plank flooring, new carpeting, appliances, and lighting fixtures throughout. The modernized, open-concept kitchen features elegant white cabinetry, quartz countertops, and generous storage capacity. Adjacent is a sun-filled living area accentuated by French doors, providing a bright and welcoming ambiance. All bathrooms have been upgraded with contemporary finishes and neutral tilework. The primary suite includes a private ensuite bathroom with a glass-enclosed shower. Two spacious living areas offer ample room for entertaining, including a second living room with a charming brick, wood-burning fireplace, ideal for cozy gatherings in cooler months. Th fully finished basement includes a large wet bar and soft carpeting, providing additional space for entertainment or relaxation. (id:60626)
Nationwide Realty Corp
307 1365 Pemberton Avenue
Squamish, British Columbia
The perfect condo in the perfect location in downtown Squamish. Close to all the restaurants, shopping, cafes, and all other conveniences and attractions that Squamish has to offer. Quiet setting off the main street facing a majestic Tantalus Mountain backdrop. Large one bedroom suite with a semi-on-suite bathroom and the possibility of creating a spacious second bedroom in the open flex area. The open kitchen has a functional island that doubles as a sit-up eating area. The generous sized living room opens up onto a covered outdoor space looking over downtown Squamish and its amazing natural setting. Includes one parking stall and one storage locker. (id:60626)
Oakwyn Realty Ltd.
784 Argyle Street Unit# 102
Penticton, British Columbia
GST exempt for first time buyers ! Take advantage of GST and PTT on the new build ! You will be impressed to witness the high end quality and craftsmanship in this ready to move in house ! Welcome to the 1st phase of Argyle by Basran Properties development that offers a splendid blend of modern living and farmhouse-inspired exteriors. These 3-bed 3-bath townhouses feature high-end finishes and a meticulously planned design in close proximity to downtown amenities, including Restaurants, Pubs, Casino, SOEC, Library, and schools. On the ground level, you'll find a convenient 2 car parking in a garage and a carport equipped with electric charger. Step into a spacious foyer that warmly welcomes your guests. The main level boasts an expansive open-concept designer kitchen, Quartz counter top and back splash, Gas range and high end appliances. 9-foot ceilings, Electric fireplace, feature wall with built in cabinetry and a patio, 2-piece bath and high end appliances. As you ascend to the third floor, you'll discover 3 well-appointed bedrooms and 2 bathrooms and laundry. Master suite with a ensuite and walk in closet. Too many features to list. GST is applicable. Call LR for more info. (id:60626)
RE/MAX Penticton Realty
Homelife Benchmark Titus Realty
7673 Graham Road
Bridge Lake, British Columbia
For more information, click the Brochure button. Available for quick possession, this charming 1200 sq ft home on 10.45 acres of serene treed land is a rare find. With recent upgrades and additions, you'll enjoy modern comforts in a peaceful natural setting. Modern Amenities: New IKEA kitchen (2025) with sleek design and functionality Fresh vinyl floors and subway tiles (2025) for a stylish touch Total Therapy Hot Tub (2021) for relaxation and rejuvenation Workshop built by permit (2024) for your projects and hobbies Peace of Mind: New roof (2018) for worry-free living Sump pump with alarm and dehumidifier for a dry and safe home Furnace with lifetime warranty filters for efficient heating Generator attached to critical home components for backup power Outdoor Oasis: 10.45 acres of treed lot with 1 acre on easement for ample space and privacy Beautiful flower beds blooming from Spring to Fall Chicken area with coop, heated dishes, and lamp for winter care. ATV and Tractor/equipment incl. (id:60626)
Easy List Realty (Bcnreb)
66 Queen Street E
Springwater, Ontario
Fantastic Opportunity in the Heart of Elmvale! Calling all first-time home buyers, investors, renovators or downsizers - this charming bungalow is full of potential. Situated on a generous lot in a desirable location, this 3 bedroom, 1 - bath home offers one level living, perfect for those entering the market or looking to downsize. Conveniently located close to schools, parks and amenities. Don't miss this opportunity to create your dream home or investment in the heart of Elmvale. (id:60626)
RE/MAX Hallmark Chay Realty
Sl22 & 23 1260 Fair Rd
Parksville, British Columbia
Own your very own warehouse on Central Vancouver Island. Ideal for trades companies looking to establish their own headquarters. Stop wasting your money on rent and start building your net worth through ownership. 1260 Fair Rd includes 18 light industrial warehouse units, ranging from 1,000 to 1,500 sq ft each. Centrally located in Parksville, BC just minutes from the island highway, you're 25 minutes from North Nanaimo, 5 minutes from Downtown Parksville, 10 minutes from Qualicum Beach & 45 minutes to Ladysmith, Port Alberni, and Courtenay Fair Road Warehouse Park is built on 2.2 acres of prime commercial land, & offers easy access to major highways, ensuring your connections to suppliers, clients, and markets remain seamless Completed in 2006, this is a brick, block, and concrete construction project. With separate hydro meters, 18ft ceilings, commercial-grade security doors, and 14 ft roll-up garage doors. Reach out for a full information package. (id:60626)
Exp Realty (Na)
26 Ashton Drive
Norfolk, Ontario
Welcome to 26 Ashton Drive, an exquisite 4-level backsplit that exemplifies refined living in one of Simcoe's most coveted neighbourhoods. This stunning residence is ideally situated just moments from a wealth of amenities, including prestigious golf courses, scenic trails, lush parks, and highly regarded schools, making it the perfect haven for families and nature enthusiasts alike. Upon entering, you are greeted by an elegant open-concept main floor that harmoniously blends style and functionality. The bright eat-in kitchen flows seamlessly into the spacious living and dining areas, creating an inviting atmosphere perfect for entertaining guests or enjoying quality family time. Ascend to the upper level, where three generously proportioned bedrooms await, complemented by a beautifully designed four-piece bathroom, offering a tranquil retreat for relaxation. The first lower level unveils a sprawling family room, ideal for gatherings and leisure activities, along with a thoughtfully designed fourth bedroom, a convenient mudroom, and a separate walk-out entrance that enhances accessibility. On the fourth level, you will find an additional fifth bedroom, a practical storage room, laundry area, cold room, and an additional three-piece bathroom, providing ample space for all your needs. This remarkable home is perfectly suited for multi-generational living, with the flexibility to generate supplemental income by renting out the lower half. Dont miss the opportunity to experience a life of elegance and convenience at 26 Ashton Driveyour sanctuary of comfort and sophistication awaits. (id:60626)
RE/MAX Twin City Realty Inc.

