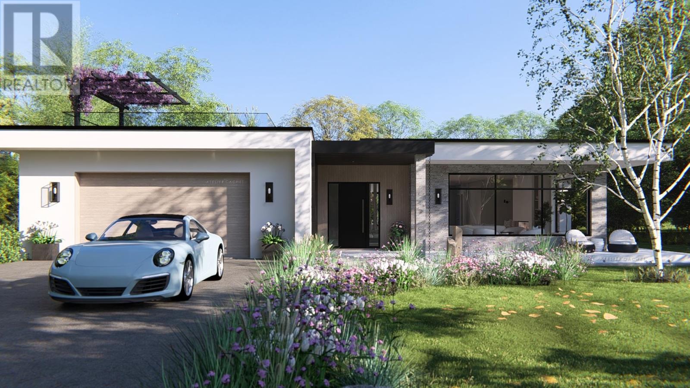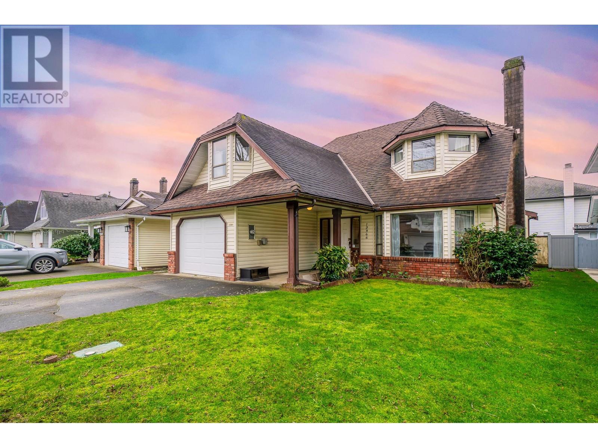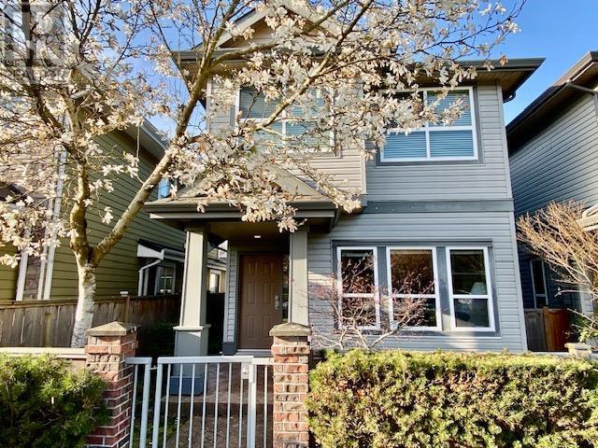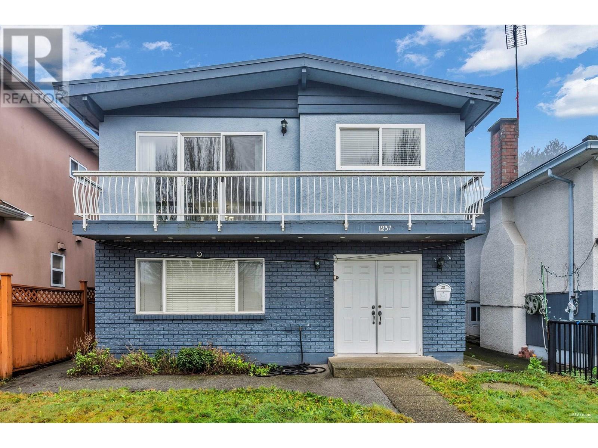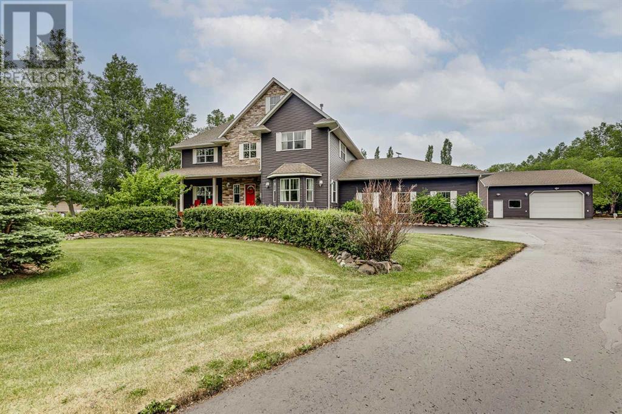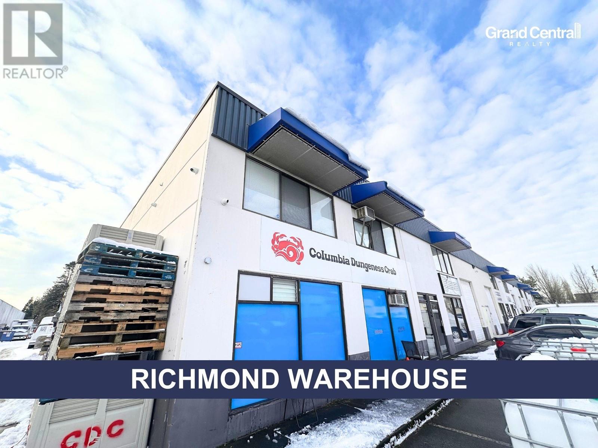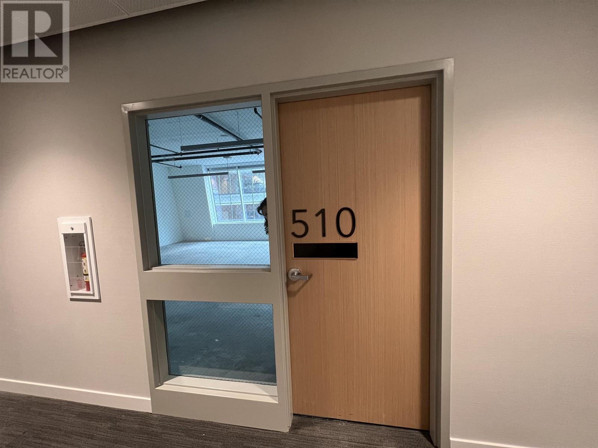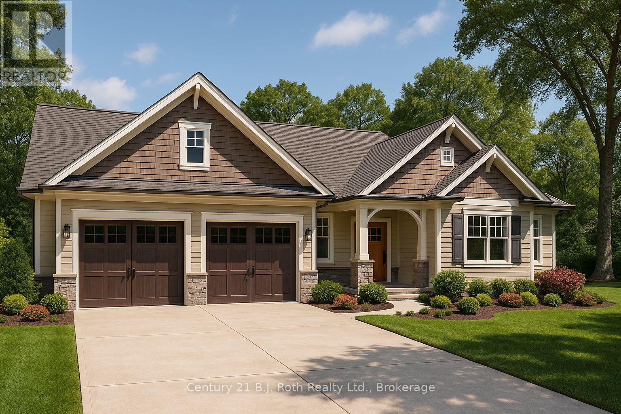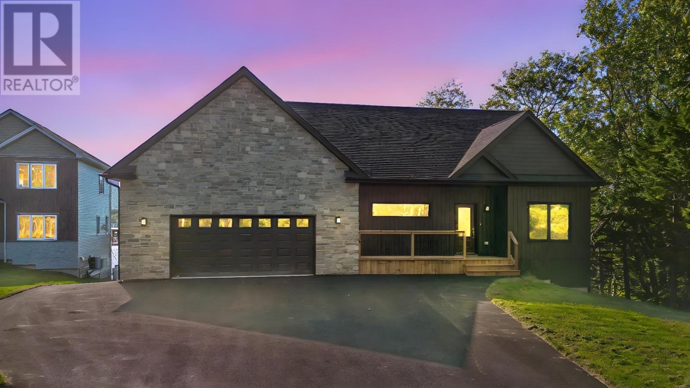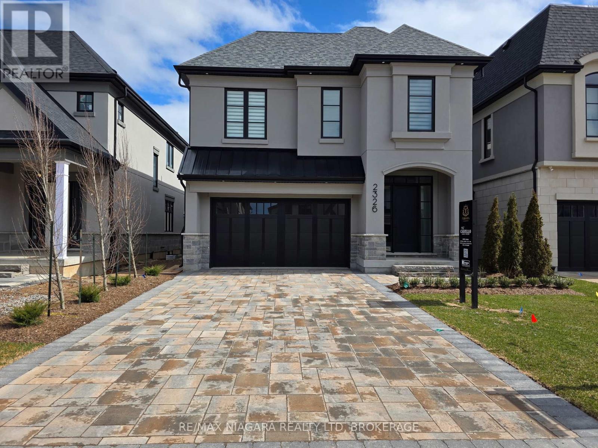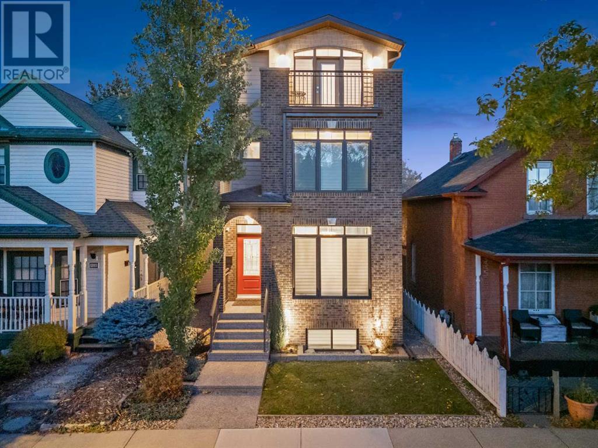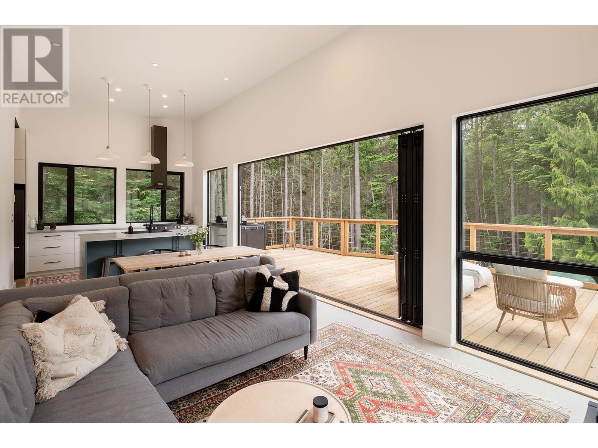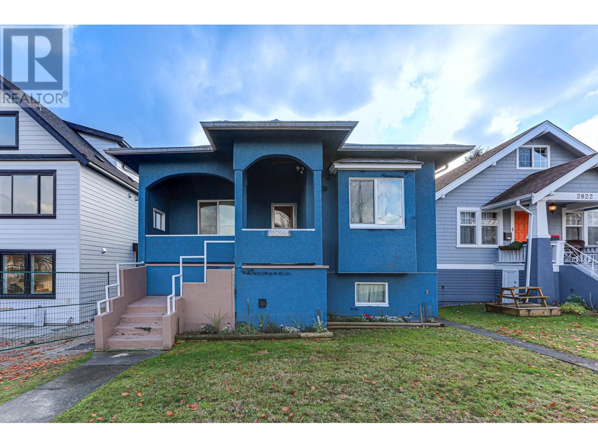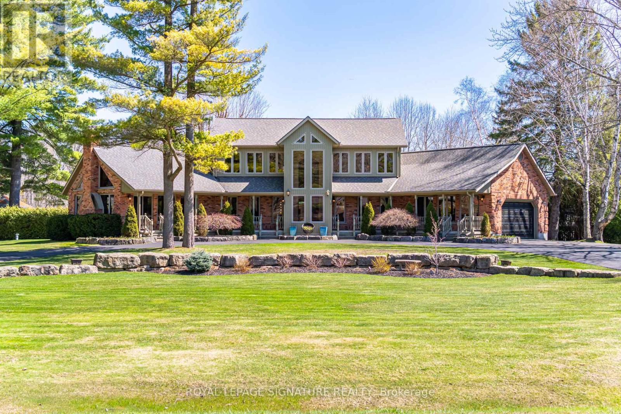4684 Lancelot Court
Richmond, British Columbia
West Richmond-This cul-de-sac 3 bedroom, split-level home located in the highly sought-after Boyd Park area has it all! This lovely home has been well cared for. Enjoy the Sunny South facing private backyard-perfect for entertaining your guests and spending quality time with your family. Walking distance to transit/Seafair Shopping Centre/Both elementary & secondary schools, Dyke& community centre. Nice street appeal! Don't miss this one out (id:60626)
Sutton Group - Vancouver First Realty
11 Monica Court
Vaughan, Ontario
Welcome to 11 Monica Crt, nestled in a peaceful and highly sought-after court in the heart of Prime East Woodbridge. This spacious 4-Bedroom home offers both comfort and convenience! Boasting a welcoming open-concept layout, this home features bright and airy living spaces with large windows. The chef-inspired kitchen ft s/s appliances, large centre island, ample counter space-perfect for casual dining or hosting family gatherings. Kitchen overlooks $ walks out to spacious backyard patio. Upper level ft 4 generous size bedrooms & ample closet space. Separate side entrance to finished basement offers endless possibilities as an open concept recreation room, home gym, or additional family area. Sitting on a beautifully landscaped lot w/ample closet space. Separate side entrance to finished basement offers endless possibilities as an open concept recreation side entrance to finished basement offers endless possibilities as an open concept recreation room, home gym, or additional family area. Sitting on a beautifully landscaped lot w/ample driveway spaces to accommodate 6 vehicles (plus 2 in garage). Enjoy the serenity and privacy of living in a court, while being just moments away from shopping, schools, parks, and major transportation routes. This home truly has it all-don't miss your chance to make it yours! (id:60626)
RE/MAX Premier Inc.
Lot 2 Windflower Lane
Rustico, Prince Edward Island
Welcome to the Shoreline Villa, where refined single-level meets the natural beauty of Prince Edward Island. This exclusive villa features three spacious bedrooms and two and half spa inspired bathrooms, thoughtfully arranged within an open concept layout that invites natural light and effortless flow. Nestled in the prestigious Osprey Estates, just 15 minutes from Charlottetown, this home combines serene design with sustainable construction offering a lifestyle rooted in comfort, elegance and a connection to nature. The private primary suite offers a tranquil retreat, while the heart of the home - its expansive living, dining and gourmet kitchen, encourages gathering and quiet moments alike. Ten foot ceilings enhance the sense of openness with seamless transitions to the outdoors, creating a calming rhythm throughout. Crowning the home is the sky lounge, an optional rooftop terrace upgrade, offering a peaceful retreat ideal for enjoying the surrounding landscape. Constructed with ICF (Insulated Concrete Form) from top to bottom, it delivers exceptional energy efficiency, durability, and year-round comfort. The steel framing enhance the home's strength and longevity, while the expansive windows capture breathtaking water views, flooding the interior with natural light. As a buyer, you will have the rare chance to collaborate with an award-winning designer to customize the finishes, creating a home that reflects your unique style and taste. From luxurious fixtures to bespoke design elements, you can make "The Shoreline" truly your own. Whether you're drawn to the endless red sand beaches or eager to test your swing on nearby championship golf courses, Osprey Estates offers the ideal blend of serenity and convenience - just minutes from all the beauty and charm Prince Edward Island has to offer. ***Pictures of home are a concept.****. (id:60626)
RE/MAX Charlottetown Realty
12366 Greenland Drive
Richmond, British Columbia
CENTRAL LOCATION & QUITE STREET, very well kept home in East Cambie, Richmond! SUPER CENTRAL LOCATION, 3,616 sq.ft lot with 1,900 sq.ft living area. East facing home offers 4 bedrooms, 2.5 baths, large foyer & living room, good size open kitchen, large single garage. Walking distance to schools, easy access to Knight St or Oak St bridge, Cambie Plaza shopping mall and YVR, very convenient. Catchment schools are Mitchell Elementary & Cambie Secondary. Don't let this incredible opportunity slip away - Easy to show! (id:60626)
RE/MAX Westcoast
83 Maques Lane
Vaughan, Ontario
Beautiful Home located in high-demand Thornhill neighbourhood right near Bathurst/Steeles on a family friendly court. Renovated by contemporary design. Steps To Shops, Schools, Park And Public Transit. Interlock Driveway. First floor offers a great layout & generous rooms: open concept large living and dining rooms connects to modern kitchen with granite countertop and high-end appliances. Family room has natural fireplace and walk-out to backyard. Modern new hardwood throughout the entire house. Newer windows and doors . Spacious second floor featuring 4 spacious bedrooms and 2 renovated bathrooms. Direct garage access to the foyer.Big finished basement with bathroom and kitchenette. Can be used as a one-bedroom nanny-suit apartment. Upgraded, low-maintenance eco-friendly backyard with soft recycled tire covering perfect for kids. Surrounding planting and specious gazebo ideal for family relaxation.Newer furnace and conditioner, totally move-in ready home! Dont miss this ideal blend of urban convenience and suburban tranquility; (id:60626)
Right At Home Realty
4 6733 Livingstone Place
Richmond, British Columbia
Unique DETACHED 2-level townhome in a quiet location near Gilbert Road / Granville Ave. Quality-built complex. Total of 3 bedrooms (huge primary bedroom with lots of closets) plus a large sitting /flex area upstairs. 2.5 bathrooms, attached 2-car garage at back. High ceiling on main floor, solid 12-mm laminate floor in living/dining rooms, gourmet kitchen with maple wood cabinets/granite counter tops, S/S appliances, working island and adjacent spacious nook area. Comfortable radiant heating with "silent floor", elegant crown moldings /baseboards. Private south-facing fenced front yard and patio at back. Walking distance to bus stop, Minoru Park and Richmond Centre. School catchment: Blundell Elementary and Steveston-London Secondary. Open May 3rd 2-4 pm (id:60626)
Claridge Real Estate Advisors Inc.
1237 E 64th Avenue
Vancouver, British Columbia
Looking for a Home with Two Income Generating Suites in South Vancouver? This exceptional Vancouver special, located on a quiet tree lined street, offers two separate income suites, a 2 bed and a 1 bed, each with private entrances. Perfect for generating rental income or accommodating extended family. The main floor is designed with family living in mind, featuring 3 spacious bedrooms, 1.5 baths, a bright and welcoming living area, and a renovated kitchen with a cozy nook area. Large patio provides the perfect spot to relax with your morning coffee or unwind in the evening. Detached garage, ample storage, and convenient access to schools, parks, shopping, and public transit. Ideal for investors or a family looking for a flexible living space with rental income! Open house Saturday 2-4PM. (id:60626)
RE/MAX City Realty
Planet Group Realty Inc.
24, 33049 Range Road 12
Rural Mountain View County, Alberta
Welcome to your dream country retreat! Set on two manicured acres with mature trees and rich, fertile soil for gardening, this beautifully maintained acreage offers privacy, space, and convenience in one exceptional package. The custom-built home spans over 3,200 square feet and has been recently renovated with stylish updates including new carpet, trim, doors, hardware, lighting, and new high end hickory hardwood floors. It features five large bedrooms upstairs, an office on the main floor,as well as a living room, a cozy family room, and a show-stopping kitchen complete with a huge walk-in pantry double fridge/freezer, gas stove—perfect for the family chef or anyone who loves to entertain. Stay warm and comfortable year-round with in-floor heat in the basement, a wood-burning fireplace that can heat the entire house, and a gas fireplace for added comfort and ambiance. Outside, the features keep coming. You’ll find an oversized (30x30)heated attached garage, a heated 30’x30’ detached shop, plus a second detached shop-ideal for projects, hobbies, or extra storage. The paved driveway was recently sealed, and there’s plenty of room for RV parking. The property boasts an excellent 20+ gallon-per-minute producing well—a rare and valuable feature. And for golf lovers, it doesn’t get better than this—the Olds Golf Course is just next door. Whether you play daily or just enjoy the view, it’s a golfer’s dream location. This peaceful acreage offers the perfect blend of modern convenience, space, and country charm. Whether you’re raising a family or looking for your forever home, this property is a rare find. (id:60626)
RE/MAX House Of Real Estate
4802 - 115 Blue Jays Way
Toronto, Ontario
An Unparalleled Opportunity To Own A Signature Residence In The Heart Of Toronto's Entertainment District. Welcome To 48th Floor Corner Unit At 115 Blue Jays Way That Boasts Almost 1600 Sq. Ft. Of Total Living Space Including A Rare Wraparound Balcony With Breathtaking South-West Views Of The City Skyline And Lake Ontario. This Bright And Spacious 3-Bedroom, 2-Bath Corner Suite Features Floor-To-Ceiling Windows, 10 Ft Ceilings, And A Modern Open-Concept Layout Designed For Both Comfort And Sophistication. The Gourmet Kitchen Offers Built-In Appliances, Granite Countertops, Seamlessly Connects To The Expansive Living & Dining Area Ideal For Entertaining. The Primary Bedroom Showcases A Spa-Like 4-Piece Ensuite, Walk-In Closet, And Direct Balcony Access. Secondary Bedrooms Offer Great Layouts With Ample Natural Light And Storage. Premium Finishes Throughout Include Wide-Plank Hardwood Flooring, Sleek Fixtures, And Thoughtful Design Touches.World-Class Building Amenities Include A Rooftop Terrace With Outdoor Pool & Bar, Fully Equipped Gym, Theater Room, Party Lounge, Guest Suites, And 24-Hr Concierge. Located Steps From Rogers Centre, TIFF, PATH, Financial District, Union Station, Fine Dining, And Nightlife A Landmark Address In The City's Core. Includes 2 Premium Parking Spot S-I-D-E--B-Y--S-I-D-E. (id:60626)
RE/MAX Realtron Barry Cohen Homes Inc.
8 12800 Bathgate Way
Richmond, British Columbia
*Showing by appointment only, do not disturb staff. * Richmond warehouse for sale! Prime corner unit near IKEA and Home Depot, with convenient access to Bridgeport Road, Knight Street Bridge, Highway 99, and the airport. This 2,457 sq. ft. unit features 1,857 sq. ft. of ground-floor warehouse space plus 600 sq. ft. of office space on the main and upper levels. Located in a well-maintained strata complex, it includes 3 open parking spaces and offers IB1 zoning, allowing for a variety of industrial and commercial uses. Currently operating as a seafood wholesale business, this is a great opportunity for investors or businesses looking for a prime location. Please contact the listing agent for more information today! (id:60626)
Grand Central Realty
2045 E 51 Avenue
Vancouver, British Columbia
2-level front ½ duplex located in the heart of Vancouver´s highly desirable Killarney neighborhood. This south-facing home offers 3-bdrm 3 bath, an open-concept layout, built by a well-known, quality builder, it features SMART HOME system, central speakers, AC, radiant heat, and European hardwood flooring, High-end kitchen with Fisher & Paykel appliance package, quartz countertops, custom cabinetry & security system. Just steps from Gordon and Tecumseh Parks, Victoria Drive, Killarney Community Centre, and excellent schools-making this an ideal choice for families seeking both luxury and convenience. School catchment: Sir Charles Kingsford-Smith Elementary & David Thompson Secondary. Open house: July 5, Sat, 2-4PM. (id:60626)
RE/MAX Westcoast
510 1281 Hornby Street
Vancouver, British Columbia
732 sq brand new west facing overlooking the courtyard and fountain in a AAA concrete building on the famous Hornby St with 1st class amenities. big window, high ceiling, open Fl Plan with shared boardroom as well. One parking #34 comes with this unit. Excellent holding property can be rented for $75/sq triple net. The listing realtor is the owner of the property. Totally renovated. Move-in condition including air conditioning, electrical, internet, plumbing & Flooring and furniture. (id:60626)
Coldwell Banker Prestige Realty
13 Greenlaw Court Court
Springwater, Ontario
Welcome to 13 Greenlaw Court where quiet charm and natural beauty set the stage for your custom dream home. Perfectly positioned on a generous lot in the sought-after Hillsdale community, this property backs onto mature trees, offering a peaceful, picturesque backdrop and a true sense of seclusion. Whether you're craving space to unwind or a sanctuary to grow, this is the kind of place where life slows down and memories are made. With MG Homes as your builder, you'll have the freedom to craft a home that reflects your unique vision and lifestyle. Just 15 to 20 minutes from Barrie and Midland, yet worlds away in feel, this is where your next chapter begins. Image is for Concept Purposes Only. Build-to-Suit Options available. (id:60626)
Century 21 B.j. Roth Realty Ltd.
7410 St Margarets Bay Road
Boutiliers Point, Nova Scotia
Ocean Front Paradise, over and under garages, two on the Ocean side to store your Ocean toys. Spacious Foyer and large closet, main floor office to the right of entrance. Walk straight ahead into the great room, vaulted ceiling with full glass over looking the ocean. Open kitchen with Island and an 8' x 5' pantry. Living area of Great room has a stone fireplace. To the right of the great room is a bedroom, with an ocean view & bathroom. To the front of the great room are walk out glass patio doors to a 24' x 12' deck to sit and view the St-Margaret's Bay. The owners suite is to the left of the great room. It has 9ft ceilings and a patio door and 9' x 6' window with a priceless view. The en-suite has a soaker tub and custom shower, plus walk in closet. Main floor garage is double and you enter the home through a mudroom/laundry room. When you walk down the stairs to the lower level, you walk into a 24' x 32' Rec Room with 9 ft' ceilings and a full glass over looking the water and walk-out. Off the rec room you have two others bedrooms. So 4 bedrooms plus an office. The lower level also has a two bay garage, mechanical room and full bathroom. The home comes with a 10 year warranty. Home is 100% complete. (id:60626)
Sutton Group Professional Realty
2326 Terravita Drive
Niagara Falls, Ontario
Welcome to luxury living in Terravita, Niagara Falls premier new home community. This brand-new Kenmore Homes model offers an exquisite blend of modern elegance and thoughtful design, with over 4,000 sq. ft. of finished living space. Featuring 10' ceilings on the main floor and 9' ceilings on the second, this home is flooded with natural light, enhanced by 8 doors and automatic window coverings throughout. Pot lights are installed inside and out, adding a sophisticated ambiance to every space. The spacious 4+1 bedroom, 4.5 bathroom layout ensures that every bedroom has direct access to a bathroom, making it perfect for families or guests.The gourmet kitchen is a chefs dream, boasting high-end Jenn-Air stainless steel appliances. Sleek quartz backsplash, an oversized kitchen island, and a butlers station or coffee bar and pantry closet provide both functionality and style. The primary suite is a true retreat, featuring a massive walk-in closet and a luxury ensuite with a glass-tiled shower, freestanding tub, and modern fluted wood panel accent wall. Upstairs, a versatile loft space adds extra room for relaxation, while the convenient second-floor laundry comes equipped with a washer and dryer. The finished basement offers incredible additional living space with legal egress windows, a large bedroom/office/gym area, a spacious rec room ideal for a home theatre or pool table, two storage rooms, and a stylish 3-piece bathroom.The exterior is just as impressive, showcasing a stone and stucco facade, a paver stone driveway, front irrigation system and a covered rear patio with glass railing perfect for outdoor enjoyment. Located near schools, walking trails and minutes from wine country, golf courses, fine dining, amongst many other amenities this home places convenience at your doorstep.This stunning home is move-in ready with an immediate closing available. Don't miss your opportunity to own in Niagara's most exclusive luxury community, schedule your private tour today! (id:60626)
RE/MAX Niagara Realty Ltd
922 5 Street Nw
Calgary, Alberta
4+1 BEDS | 5 BATHS | TOTAL DEVELOPED 3,515 SQ. FT | 3-STOREY DETACHED | KENSINGTON DISTRICT | QUIET STREET IN SUNNYSIDE | INCREDIBLE BUILD QUALITY | GRAND SPIRAL STAIRCASE | SOLID-CORE LO GULLO DOORS | FULL IRRIGATION SYSTEM IN FRONT AND BACK YARDS | BALCONY WITH CITY VIEWS | EXECUTIVE-STYLE OFFICE IN LOFT | LOW MAINTENANCE EXTERIOR | LUX WINDOWS | WOLF RANGE | CENTRAL A/C | 6-ZONE SOUND SYSTEM | EXTENSIVE CUSTOM BUILT-INS | WALK TO DOWNTOWN | Located on a tree-lined street in the heart of Sunnyside, this luxurious 3-storey home offers over 3,500 sqft of developed space, including a beautifully finished basement and a private backyard oasis. From the brick front façade to the premium finishes inside, this home balances high-end design with practical family living, all within walking distance of the Sunnyside LRT, Kensington shops, schools, parks and downtown. Inside, the main level impresses with wide plank engineered oak hardwood, built-in speakers and striking finish detail throughout. The foyer opens directly to the formal dining room, an elegant, distinct space for hosting. Toward the rear, a spacious living room is anchored by a gas fireplace with rich wood detailing and custom cabinetry, while a casual breakfast nook sits adjacent to the kitchen. The chef-inspired kitchen features a Wolf gas range, Miele dishwasher, granite countertops, full-height custom cabinetry and a statement island, perfect for meal prep and conversation alike. A stylish powder room completes the main floor. Upstairs, the second level hosts a spacious primary suite with oversized windows, custom built-ins, a spa-like ensuite with inlaid heated tile flooring, dual sinks, and premium fixtures. Two additional bedrooms, a 4-piece bath and a dedicated laundry room with storage and a sink add convenience and function. On the vaulted third level, you'll find a flexible bonus room with its own wet bar, an executive-style home office or den and a private balcony with city views, ideal for work-from-home days or relaxing evenings. The lower level is equally impressive, with a large rec/media room featuring a full built-in entertainment unit, a second wet bar with custom cabinetry and 125 bottle wine fridge, a fourth bedroom and a 3-piece bathroom, perfect for guests or teens. Outside, enjoy an expansive rear patio, grassy lawn space for kids or pets, built-in irrigation (also in the front!) and a double detached garage. This home offers the perfect combination of inner-city lifestyle and family functionality, with top-tier craftsmanship and timeless style in one of Calgary’s most walkable communities. (id:60626)
RE/MAX Realty Professionals
1290 Cowan Point Drive
Bowen Island, British Columbia
Endless possibilities here on this 1.7 acre sunny property with a new (2022), compact & energy-efficient home. Clear Cedar siding, a metal roof that collects and filters rainwater, & high-end glazing combine to create a stylish & environmentally conscious abode. 5-panel accordion doors open to a deck that overlooks the bucolic meadow. All services have been brought to the base of a roughed-in driveway that leads to a build site for a second dwelling. The 3 bed, 2 bath home features 10´-12´ ceilings and 1165 sq.ft. of living space all on one level. On-demand hot water supplies radiant heat for the concrete floors throughout the home. Roman Clay, a sleek, eco-friendly plaster finish, is showcased on the walls of the primary bedroom´s luxurious ensuite. Located next door to Headwaters Park you can access hours of hiking trails right from your backyard. Quarry Park, across the street, has trails that connect you to beautiful Cape Roger Curtis and its recently protected 160+ acres of unique coastal ecosystem. (id:60626)
Macdonald Realty
307 Grace Street
Port Dover, Ontario
If there is anything better than a beachy lakeside property in Port Dover, it's this one with a second 2 Bedroom home and a 1 bedroom cottage - all on the same lot! Whether you are looking for a family compound or an investment opportunity, 305-307 Grace St. is the place to be this summer. The 2 storey main house has gorgeous lake views from almost every window, with an especially perfect view of the lighthouse from the updated Kitchen, Dining Room, and year-round Sunroom. Laundry is conveniently located just off the Kitchen along with a 2 Pc Washroom, an Office area with extra storage, and an open concept Living Room. Upstairs are the 3 Bedrooms, all overlooking the lake, and a gorgeous 4 Pc Bathroom renovated just this year. In the basement you'll find a great space for a gym or craft area, possible 4th Bedroom, a Rec Room, and a utility/storage room. 307 Grace, the front house, has a Sitting Room, Living Room, Kitchen with Dining area, and 2 Pc Washroom on the main floor. Upstairs are 2 Bedrooms, Laundry, and a 4 Pc Bathroom. The winterized 1 Bedroom Cottage is cute as a button (and rented all year!) featuring its own private deck area, an open concept Living/Dining Room, Kitchen and 3 Pc Bath. What makes this unique property even more special is the private staircase to the beach with a grassy spot that's perfect for lazy afternoons. Offering an easy drive to Norfolk County wineries, breweries, concert venues and attractions, or for walkers, a few blocks to boutique shopping, restaurants and the Lighthouse Theatre, this an ideal rental opportunity. Be sure to check out the video and virtual tours and then come see for yourself! (id:60626)
Mummery & Co. Real Estate Brokerage Ltd.
2828 Turner Street
Vancouver, British Columbia
WELCOME TO one of EAST VANCOUVER'S Most Sought-After NEIGHBOURHOODS, Renfrew. FEATURING a CLASSIC 3 BEDROOM Bungalow, GREAT Layout, DOUBLE GLAZED Windows, UPDATED Roof and a WALK OUT Unfinished BASEMENT waiting for your IDEAS. This HOME sits on a 33´ x 110´ lot with lane access. GREAT Location, Just a Short WALK to Templeton, Lord Nelson and NOTRE DAME Schools. Close to all the SHOPPING that Hastings Street has to OFFER. ADANAC BIKEWAY that takes you all to way to DOWNTOWN Vancouver, is just a couple of blocks away. Call TODAY for your PRIVATE Viewing. (id:60626)
Sutton Group-West Coast Realty
264161 Richards Road (Rge Rd 74)
Rural Bighorn No. 8, Alberta
Discover the perfect blend of European design and modern Canadian acreage living on this stunning 22.52-acre parcel, located just west of Waiparous in Alberta’s sought-after recreational playground. This thoughtfully designed property offers a custom-built two-story home with 1,821 SF of living space, featuring three bedrooms and two bathrooms. Every detail has been carefully considered to emphasize modern style, natural light, and energy efficiency. In addition to the main home, the property includes a 353 SF, detached studio/flex space, ideal for creative ventures, work from home options or fitness room and a spacious (20' x 20') wood heated workshop, perfect for innovative projects or storage. The home was designed with sustainability and functionality at its core. It features low-maintenance cedar cladding, a solar-reflective galvalume roof, and energy-conscious elements like in-floor heating throughout. Large cedar-framed windows and patio doors with tilt-and-turn functionality create a seamless connection between the indoor and outdoor spaces, allowing natural light to flood the home. The landscaped grounds elevate the property even further, with a pond, waterfall, gardens, and concrete patios that create a serene environment to enjoy the breathtaking views of the surrounding foothills. Privacy and seclusion are unparalleled, as the property is surrounded by thousands of acres of county grazing land, offering tranquility and an escape into nature. Outdoor enthusiasts will also appreciate the proximity to the Ghost River, as well as the convenience of being only 30 minutes from Cochrane and 45 minutes from Canmore, making it an ideal location for both recreation and everyday living. Notable features of the property include a wood-burning stove on the main floor, low-maintenance landscaping for year-round enjoyment, and a masterfully designed layout that balances modern aesthetics and environmental conservation. Whether you’re looking to entertain, create, or si mply relax, this property delivers on every front. Take a virtual journey through the 3D tour (see link in the listing) to experience this exceptional property, or schedule a private viewing to explore it in person. This is more than just a home—it’s a lifestyle. Don’t miss your opportunity to make it yours! (id:60626)
RE/MAX First
7235 199a Street
Langley, British Columbia
Beautiful Family Home in the Heart of Willoughby Heights! Well-maintained with soaring ceilings, updated laminate flooring, and a bright open-concept layout. Main floor features family, dining, and living areas, a modern kitchen with stainless steel appliances and island, a den/office or a bedroom for elderly family, plus a half bath. Upstairs has 4 bedrooms and 3 full baths, including a spacious primary suite, a second ensuite bedroom, and two bedrooms that share a full bathroom. Home includes spacious storage closets. Basement offers large 1-bed legal suite with separate entry, easily convertible to 2 beds. Private deck and large fenced yard for children & your pets. Near schools, parks, shopping, and transit. Open House: Sun, June 29, 2-4 PM (id:60626)
Team 3000 Realty Ltd.
411 Vision Court
Kelowna, British Columbia
Welcome to this stunning brand new construction single family home located in the highly desirable Kettle Valley community, offering the best in luxury living. Boasting 6 bedrooms, including a 2 bedroom legal suite, and 4 full bathrooms; this home is perfect for families or those who love to entertain. Secondary main home kitchen is perfect for cooking spicy food or curries. High end materials throughout the home is immediately evident upon entry, with stainless steel appliance packages, Dekton Quartz throughout and a built-in vacuum system for added convenience and a wine display rack in the main hall. The spacious and bright living areas are perfect for relaxation and entertaining, with beautiful mountain and partial lake views that can be enjoyed. For those who love to spend time outdoors, the inground heated pool is perfect for a refreshing dip, while the family friendly area offers lots of hiking and biking trails for exploring the great outdoors. This home truly offers the best of both worlds, combining luxury living with an active lifestyle in the beautiful Kettle Valley community. Don't miss your chance to make this dream home yours! Price Plus GST. Measurements are based on the virtual tour. (id:60626)
Oakwyn Realty Okanagan-Letnick Estates
587 Hillcrest Road
Simcoe, Ontario
Stunning, One-of-a-Kind Architectural Masterpiece!!!This exceptional country residence captivates from the very first glance with unmatched curb appeal and distinctive design. A true architectural gem, the home showcases custom exposed timber and iron construction, offering a dramatic welcome with soaring 26-foot ceilings in the foyer & great room. Anchoring the space is a striking gas stove and dramatic staircase just two of of the many bespoke touches throughout. The chefs kitchen is a showstopper in its own right, thoughtfully positioned between the great room & the expansive rear deck. Designed for seamless indoor-outdoor living, its perfect for entertaining on any scale, from intimate gatherings to grand events incorporating the sparkling heated saltwater pool, hot tub, deck, & beyond. Prepare to be awestruck yet again in the window-walled family room, where vaulted ceilings rise above a stunning floor-to-ceiling brick fireplace. Here, panoramic views of the beautifully manicured grounds, create a tranquil yet breathtaking backdrop for family gatherings. The main floor offers 2 bedrooms, including an expansive primary suite that feels like a private retreat. It features a luxurious 5-piece spa-style bath w/glass shower enclosure, a generous walk-in closet & direct access to the deck through a private walkout. Additional features include renovated 3 piece bath & laundry rm. The sweeping, open-riser circular staircase leads to the equally impressive upper level. Here you'll find two spacious bedrooms, a sleek and modern 3-piece bathroom, and a versatile loft-style den or studio area. The open-to-below wrap around balcony offers a front-row seat to the craftsmanship of the handcrafted artistry that defines this remarkable home. For the hobbyist or DIY, an incredible bonus awaits: heated 1,200 sq ft- accessory building, fully equipped with a 3-piece bathroom. This versatile space is ideal for a workshop, studio- home gym, the possibilities are endless! (id:60626)
Royal LePage Signature Realty
587 Hillcrest Road
Norfolk, Ontario
Stunning, One-of-a-Kind Architectural Masterpiece!!!This exceptional country residence captivates from the very first glance with unmatched curb appeal and distinctive design. A true architectural gem, the home showcases custom exposed timber and iron construction, offering a dramatic welcome with soaring 26-foot ceilings in the foyer & great room. Anchoring the space is a striking gas stove and dramatic staircase just two of of the many bespoke touches throughout. The chefs kitchen is a showstopper in its own right, thoughtfully positioned between the great room & the expansive rear deck. Designed for seamless indoor-outdoor living, its perfect for entertaining on any scale, from intimate gatherings to grand events incorporating the sparkling heated saltwater pool, hot tub, deck, & beyond. Prepare to be awestruck yet again in the window-walled family room, where vaulted ceilings rise above a stunning floor-to-ceiling brick fireplace. Here, panoramic views of the beautifully manicured grounds, create a tranquil yet breathtaking backdrop for family gatherings. The main floor offers 2 bedrooms, including an expansive primary suite that feels like a private retreat. It features a luxurious 5-piece spa-style bath w/glass shower enclosure, a generous walk-in closet & direct access to the deck through a private walkout. Additional features include renovated 3 piece bath & laundry rm. The sweeping, open-riser circular staircase leads to the equally impressive upper level. Here you'll find two spacious bedrooms, a sleek and modern 3-piece bathroom, and a versatile loft-style den or studio area. The open-to-below wrap around balcony offers a front-row seat to the craftsmanship of the handcrafted artistry that defines this remarkable home. For the hobbyist or DIY, an incredible bonus awaits: heated 1,200 sq ft- accessory building, fully equipped with a 3-piece bathroom. This versatile space is ideal for a workshop, studio- home gym, the possibilities are endless! (id:60626)
Royal LePage Signature Realty



