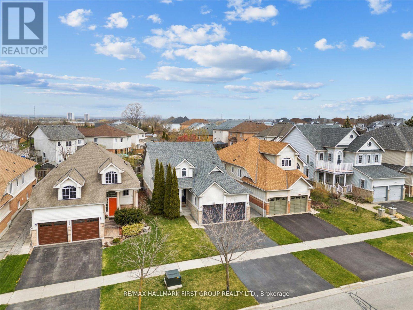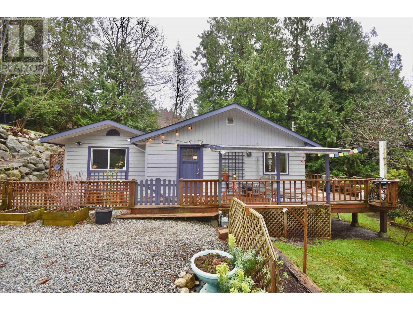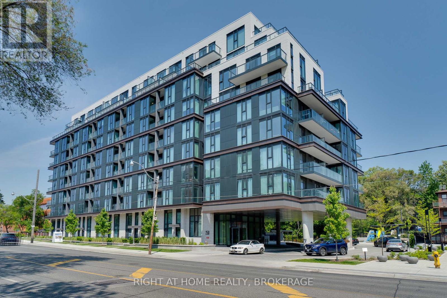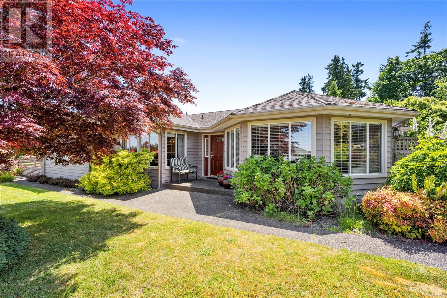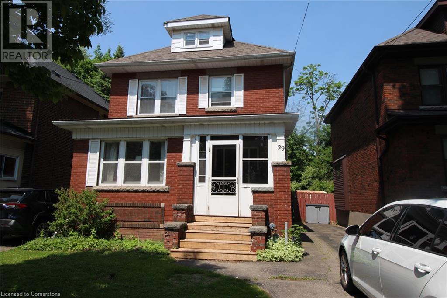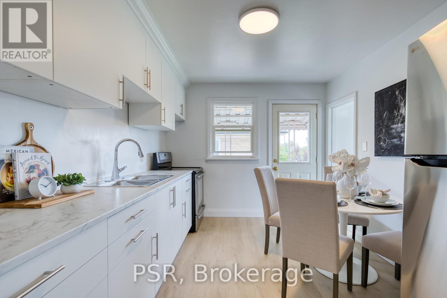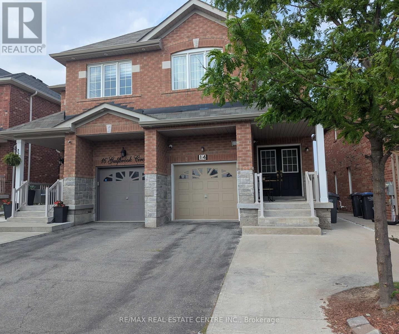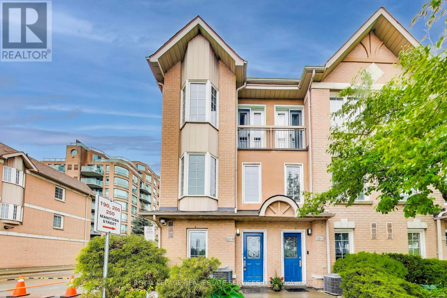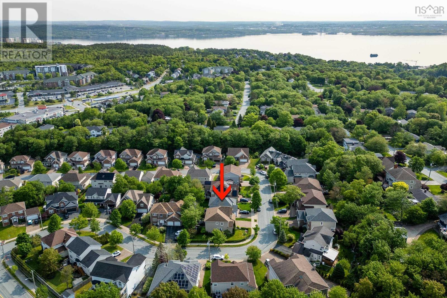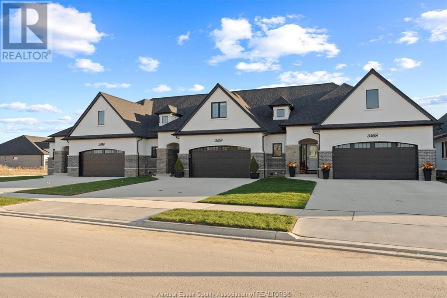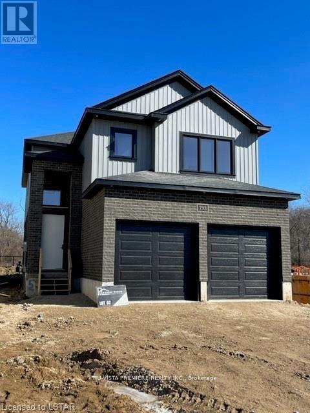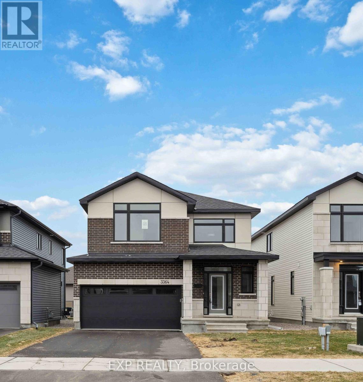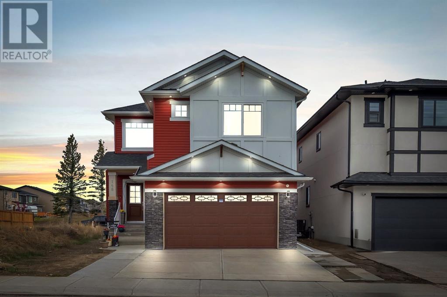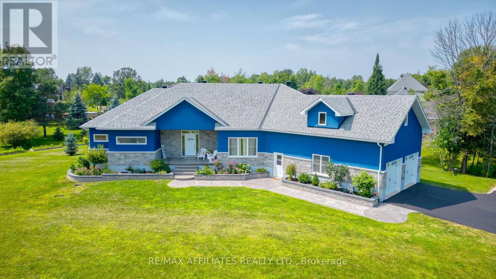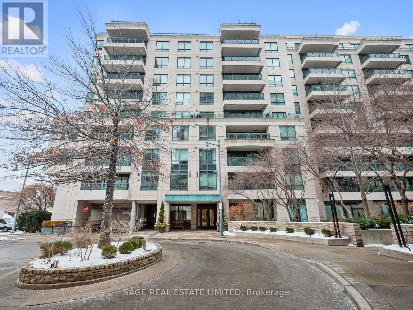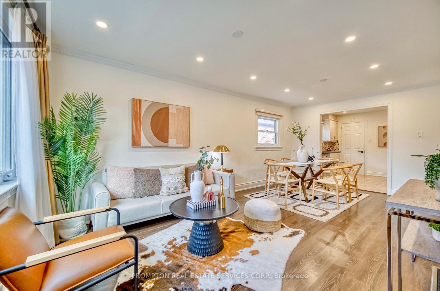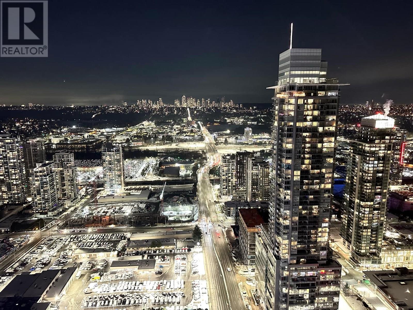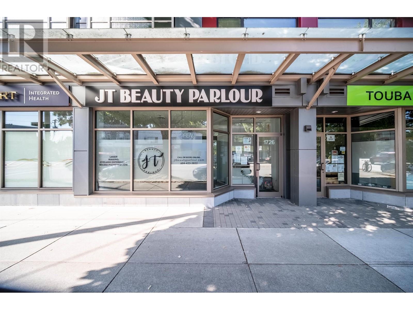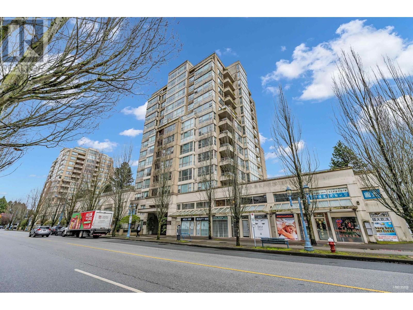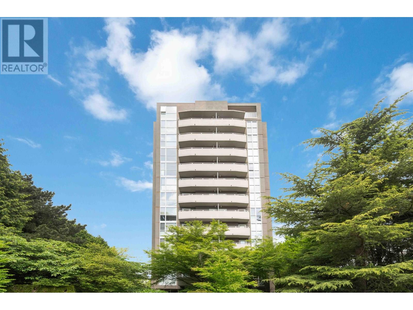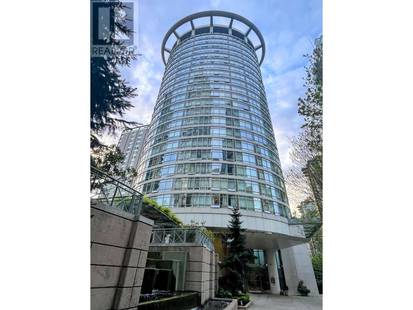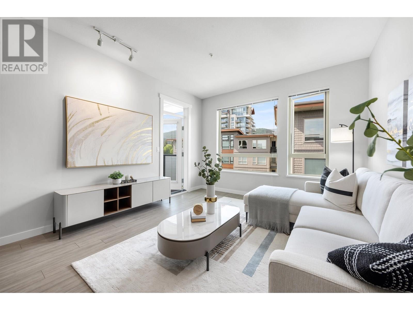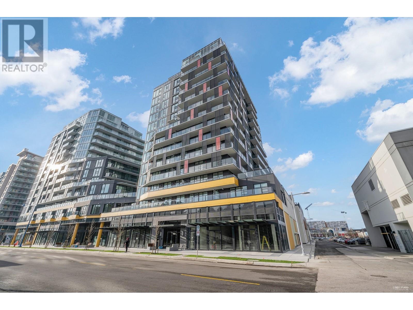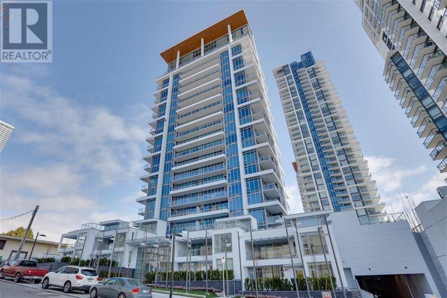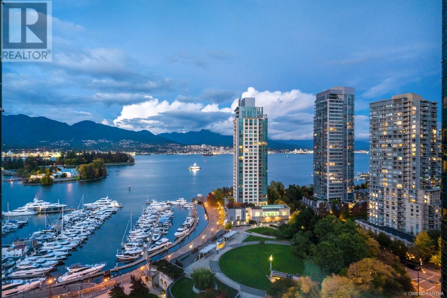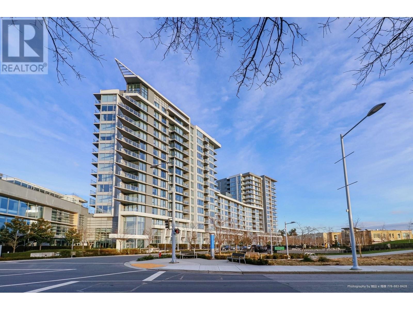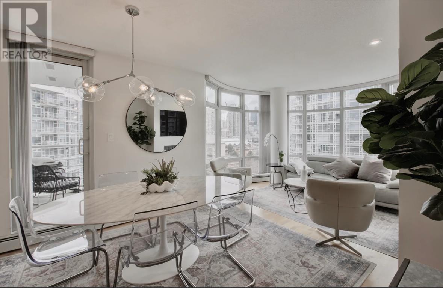713 - 70 Roehampton Avenue
Toronto, Ontario
Welcome to your dream home in midtown's most sought after address at 70 Roehampton! This stunning 2 bedroom 2 bathroom condo boasts a higly desirable split layout, offering the perfect balance of privacy and open-concept living. With floor-to-ceiling windows and soaring 9' ceilings this residence is flooded with natural light creating a bright and airy atmosphere. The thoughtfully designed open living and dining space seamlessly flows into a kitchen with high end appliances and a large island with storage. Both bedrooms are generously sized, with the primary bedroom featuring a luxurious en-suite bathroom and a walk-in closet. The second bedroom easily accommodates a queen bed with access to a second full bath. The unit is freshly painted top to bottom with high quality, premium paint for a fresh start. Located in one of Midtown's most vibrant and walkable areas you are steps away from top restaurants, shopping, entertainment, parks and top rated North Toronto Collegiate. This is a Tridel built 5 star premium condominium with LEED Gold certification that includes pool, sauna, cabana area, theatre, games room and more. Grab this opportunity to book your showing and own this gem today. (id:60626)
Forest Hill Real Estate Inc.
168 Whitby Shores Green Way
Whitby, Ontario
A rare opportunity to own a true bungalow in the prestigious Whitby Shores community, where single-level homes are few and far between. This beautifully maintained residence offers over 1,500 square feet of thoughtfully designed main floor living, making it an ideal choice for those seeking the comfort and convenience of a bungalow lifestyle. With 3 generous bedrooms, a spacious two-car garage with direct interior access, the home is as functional. Nine-foot ceilings and an open-concept layout enhance the bright, airy feel throughout, with a large kitchen and pantry at the heart of the home, perfect for both everyday living and entertaining. Lovingly cared for by the original owner, the home is completely move-in ready. The expansive unfinished basement offers endless potential for customization, whether you're envisioning a recreation space, a hobby area or just a lot of storage. Perfect for downsizers, small families, or anyone looking to simplify without compromising space or style. Located just steps from the waterfront, trails, a highly-rated school, parks, shopping, dining, the GO Train, and the Abilities Centre, this is an exceptional bungalow offering in one of Whitby's most sought-after neighbourhoods. (id:60626)
RE/MAX Hallmark First Group Realty Ltd.
776 Geddes Road
Roberts Creek, British Columbia
Charming and beautifully updated, this 2 bedroom, 2 full bathroom home in Roberts Creek offers modern comfort on a spacious ½ acre lot. The bright, open-concept layout features a fully renovated kitchen with stainless steel appliances and stylish finishes, flowing into the living area-perfect for entertaining. Both bathrooms have been tastefully updated for a fresh, contemporary feel. Enjoy outdoor living in the serene, private yard, on the 2 side wrap around deck, with mature trees and ample space for gardening. A detached wood shop provides the perfect space for hobbies or additional storage. Located in a quiet, neighbourhood, just minutes from beaches, trails, and all that Roberts Creek has to offer. Start your Coast Lifestyle today! (id:60626)
RE/MAX City Realty
707 1526 Finlay Street
White Rock, British Columbia
Welcome to a true oasis of luxury living at The Altus in White Rock! This almost new 2-bedroom, 2-bathroom home is designed to offer both comfort and elegance, featuring premium finishes and thoughtful details throughout. Enjoy the convenience of in-suite laundry, Bosch appliances, A/C, forced air and radiant floor heating, all set within an expansive space flooded with natural light w floor to ceiling windows. The generous west-facing patio is perfect for relaxing or entertaining while taking in the fresh coastal air. Residents also have access to world-class amenities, including a fully equipped private gym, spacious indoor and outdoor lounges, and a guest suite for visitors. 2 underground parking spaces. This is coastal living at its finest! OPEN HOUSE SAT May 10th 2-4 PM. (id:60626)
RE/MAX Colonial Pacific Realty
420 Henderson Way
Shelburne, Ontario
Welcome to this castle of a home! This luxurious 5-year-old, 4-bedroom, 4-bathroom showstopper in Shelburne spans an impressive 3,239 sq ft and sits on a premium lot with no sidewalk, enhancing its exclusive charm. The main level dazzles with premium laminate floors, an elegant hardwood oak staircase, and soaring 9 ceilings that elevate the sense of grandeur. A charming main floor den provides a perfect retreat for work or leisure. Upgraded light fixtures and pot lights enhance the opulent ambiance. The gourmet kitchen is a masterpiece with quartz countertops, stainless steel appliances, and a sleek backsplash, flowing into a cozy family room with a gas fireplace. The palatial primary suite offers a walk-in closet and a spa-like 5-piece ensuite with a floor-to-ceiling glass shower. All bedrooms are spacious and have bathroom access, showcasing thoughtful design and attention to detail. This home is the epitome of elegance and sophistication, making it one of Shelburnes finest residences. Convenient main floor laundry. Steps to parks, public transit, and shopping. Finished to perfection with meticulous attention to detail. Prime location near downtown and close to a wide range of amenities, including shopping plazas. (id:60626)
Ipro Realty Ltd.
7 - 120 Glen Manor Drive
Toronto, Ontario
Step inside this bright and beautifully updated 2-bedroom, 2-bath townhouse where comfort meets Beaches charm. The heart of the home is the modern kitchen, complete with quartz countertops and brand-new built-in appliances. The open-concept layout makes everyday living easy, with natural light pouring in and just the right amount of cozy. Upstairs, you'll find two spacious bedrooms and two bathrooms, both with access to their own private bathrooms. When its time to relax, head out to your private balcony, ideal for morning coffee, evening chats, or soaking up the sights and sounds of the world-famous Beaches Jazz Fest. The townhome also features a welcoming outdoor BBQ and sitting area, perfect for summer hangouts with family and friends. Tucked away in a prime location, you're just a 4-minute walk to the beach, surrounded by parks, shops, cafes, and all the charm the Beaches community has to offer. The neighborhood is also home to some of the top-ranked schools in the city, offering programs in both English and French immersion making it an ideal spot for families. This is more than a home its a lifestyle. Come see it for yourself! (id:60626)
Tfg Realty Ltd.
724 - 250 Lawrence Avenue W
Toronto, Ontario
Luxury living at its finest in the prestigious Bedford Park neighborhood! This 1+1 bedroom condo was built by Greywood Developments, developers of the prestigious Landmark Ritz-Carlon Hotel and Residences! The kitchen features quartz counters, new high-end built-in appliances, and modern cabinetry. This light-filled corner unit has 9 ft floor-to-ceiling windows. The living space includes a large balcony/terrace, as well as views of the Douglas Greenbelt, ravine, and city skyline! The condo also includes a large bathroom, with a quartz counter top and plenty of storage. There's even laundry in the unit for your convenience! Two side-by-side underground parking spaces and one locker are also available with this unit. It's located just minutes from the hospital and Lawrence public transit. There are many other nearby amenities, including a Fitness Studio, Yoga/Stretch Studio, Meeting Room, Kitchenette, Co-Working Lounge, Ravine Lounge, Ravine Terrace, Rooftop Club Lounge, Entertaining Kitchen, Fireplace/Media Lounge, and Rooftop Terrace. The property is also close to renowned schools such as Havergal College Independent girls school, John Ross Robertson Jr. Public School, Glenview Elementary school, John Wanless Jr. Public School, and Lawrence Park Collegiate, with a short commute to Upper Canada College, fine dining, and transit, to name a few! (id:60626)
Right At Home Realty
141 Bass Line
Oro-Medonte, Ontario
Spotless move in ready home with elbow room for family and friends! This spacious bungalow has been meticulously updated from top to bottom, including new 30 year shingles (2014), vinyl siding, skirting, windows and doors (2015) central air (2023) natural gas furnace (2014 and a new blower motor 2019) and Generac (2019). The 1835 sq ft main level offers an eat in kitchen with access to the back deck with gazebo and natural gas hook up for your BBQ. A living room, family room with natural gas f/p, 4 bedrooms, a large laundry room and 2 bathrooms complete the main floor. Downstairs features a large rec room with another natural gas f/p, games area or flex space, and 800 sq ft of amazing storage space. The 100' x 220' lot is tastefully landscaped with low maintenance perennial gardens, stone walkways and retaining walls for a park like feel, and a large raised vegetable garden. The detached 36' x 20' garage/workshop has hydro and the 16' insulated garage door allows for RV's or boats. An oversized shed tucked in behind the garage has room for even more toys! Located in the sought after Marchmont school district, steps to Bass Lake, minutes to Orillia, this immaculate home is sure to please! (id:60626)
Century 21 B.j. Roth Realty Ltd.
910 Fairways Dr
Qualicum Beach, British Columbia
This bright and spacious 1914 sqft 3 Bed/2 Bath home is ideally located in the sought-after Eaglecrest Golf Course community. Set on a beautifully landscaped and fully fenced 0.20-acre lot, this stylish residence offers glimpses of the ocean and distant mountains, an abundance of natural light, and timeless upgrades including crown molding, wainscoting, and hardwood floors. Inside, you'll find a formal Living Room with oversized picture windows, built-in shelving, and a cozy natural gas fireplace—perfect for entertaining. The adjoining formal Dining Room features classic charm with hardwood flooring and a vintage-style wagon wheel chandelier. The open-concept Kitchen and Family Room area is both functional and welcoming, featuring ample cabinetry, a subway tile backsplash, a central island with a breakfast bar, and a window over the sink offering mountain and ocean views. A second gas fireplace adds warmth to the Family Room, where French doors lead to a private, covered patio framed by grapevines and skylights—an ideal spot for year-round relaxation. Step outside to enjoy the sunny, south-facing backyard complete with established gardens, a lawn, greenhouse, and storage shed. A private deck off the kitchen area offers a peaceful setting for morning coffee or al fresco dining with a view. The spacious Primary Suite includes dual closets and a beautifully updated 3 pc ensuite with dual sinks and a glass walk-in shower. Two additional Bedrooms, a full 4 pc Main Bath, and a dedicated Laundry Room complete the layout. Ideally situated just minutes from the Village Centre of Qualicum Beach and its picturesque beachfront, with Parksville and North Nanaimo only a short drive away, this is upscale coastal living at its best. (id:60626)
Royal LePage Parksville-Qualicum Beach Realty (Qu)
29 Dromore Crescent
Hamilton, Ontario
2 1/2 STOREY WESTDALE CLASSIC ON MATURE, TREELINED CRESCENT. AMAZING USE OF SPACE ALLOWS FOR7TH BEDROOM ON MAIN FLOOR. BSMNT APT W/KITCHENETTE, LUXURY BTH, LIVRM & WALK-IN CLOSET.ATTIC LOFT FEATURES MASTER BEDROOM. Main floor and above are vacant. One month to month tenant in the basement. (id:60626)
RE/MAX Escarpment Realty Inc.
28 19977 71 Avenue
Langley, British Columbia
Beautiful duplex-style corner unit in Sandhill Village, Willoughby Heights. Over 1,600 sqft on 2 levels with 4 large bedrooms (master on the main), 17-ft vaulted ceilings, crown mouldings & new flooring on main. Open concept layout features SS appliances, granite counters, custom pantry, brand new stove, washer/dryer & garage springs. Private fenced yard filled with a beautiful garden full of flowers, side-by-side 2-car garage & bonus powder room. Located on a quiet dead-end street in a 31-unit complex, safe & ideal for families. Walk to schools, shops, transit & restaurants. Easy access to HWY 1 & Willowbrook Shopping Centre. Rare opportunity to own a spacious, well-maintained home in a sought-after area with flexible layout options, perfect for growing families or downsizers. (id:60626)
Real Broker B.c. Ltd.
53 Hampton Ridge Drive
Belleville, Ontario
If you are looking for a great quality home, then this is the place for you. These original owners ensured that the bones were taken care of first. The back living area & the kitchen was designed & built to be wider by 2 feet to accommodate the kitchen Island placement. The kitchen hosts Irwin Cabinets designed with drawers for easy access to the lower corners of storage areas. Hidden away below the sink is a kick plate vacuum that makes clean up easy. Along with the kitchen, is an open concept dining & living room. These feature a beautiful gas fireplace & large windows to view the gardens & the back deck. At the front of the house is a large office that allows for any professional to work from home. The insulated & drywalled double garage boasts an EV charging bay & epoxy coated flooring. The grand entry is a stunning introduction to the home. Notice the perfectly centred upper window cascading sun into the crystal chandelier, with the prismed double doorway & large entryway. It's an expectation of the experience that this home provides. The primary bedroom suite gives a true meaning to "luxury suite". It has many features that are only dreamt of. It features a coffee nook with a mini fridge & place to store coffee & supplies. Also, a large window overlooking the professionally landscaped garden, grants the space for a sitting area to take a quiet relaxing break & of course features an ensuite bathroom. This ensuite bath features a luxurious soaker tub, a double shower (yes, I did say double shower!) & two sinks - ready for any professional couple to get out the door in the morning. Of course, that primary bedroom suite features a large walk-in closet tucked out of the way so the large bedroom can be enjoyed. The upstairs also hosts another 2 bedrooms, a full bath & a separate smaller laundry room. All built to the standards that you will come to expect. There are so many more special that will surprise you. Book your showing today. (id:60626)
Exit Realty Group
29 Dromore Crescent
Hamilton, Ontario
2 1/2 STOREY WESTDALE CLASSIC ON MATURE, TREELINED CRESCENT. AMAZING USE OF SPACE ALLOWS FOR7TH BEDROOM ON MAIN FLOOR. BSMNT APT W/KITCHENETTE, LUXURY BTH, LIVRM & WALK-IN CLOSET.ATTIC LOFT FEATURES MASTER BEDROOM. Main floor and above are vacant. One month to month tenant in the basement. (id:60626)
RE/MAX Escarpment Realty Inc.
514 Krug Street
Kitchener, Ontario
Investor Alert! Triplex with Development Potential! This property is zoned RES-5, offering excellent potential to add more units on the massive 53FT x 176FT deep lot (drawing for a proposed 4-unit build with parking plan available). The property is separately metered, well maintained and offers 2 x 2 beds, 1 x 1 bed and plenty of parking. The upper unit is beautifully renovated and vacant, ideal for market rent or owner occupancy. The middle unit is currently rented at $1,800/month. All tenants are in good standing with no open claims. Updates include: furnace (2021), hot water tank (2019), driveway (2013), roof (2010), and windows (2003). Conveniently located across from a shopping plaza and close to Stanley Park Conservation Area, Walter Bean Trail, Idlewood Pool, splash pads, schools, transit, and major highways. A solid portfolio addition with long-term upside. (id:60626)
Psr
14 Gulfbrook Circle
Brampton, Ontario
Spacious 4-Bedroom home with Finished Basement Apartment in Heart Lake East! Welcome to your next family home in the highly sought-after Heart Lake East community! This beautifully 4+1 bedroom, 4-bathroom home offers the perfect blend of comfort, function, and style ideal for families or savvy investors. Step inside through the grand double-door entrance and be greeted by a warm, inviting interior featuring an elegant oak staircase, gleaming hardwood floors, and direct garage access. The spacious kitchen features tall cabinetry, a designer backsplash, premium stainless steel appliances, and a sunlit breakfast area that walks out to a large deck and private backyard, no homes behind for added privacy. Upstairs, has 4 bedrooms, the primary suite features a 4-piece ensuite and walk-in closet, complemented by three additional generously sized bedrooms and a 4-piece bath. The fully finished basement apartment offers 2 private entrance, from the back and also the garage, full kitchen, open living space, and a 4-piece bathroom perfect for in-laws, guests, or rental income potential. Located on a family-friendly street just steps to parks, top-rated schools, and minutes from Hwy 410, Trinity Common Mall, Save Max Sports Centre, restaurants, and everyday essentials. Some images may include AI-generated enhancements for staging and decor. (id:60626)
RE/MAX Real Estate Centre Inc.
745008 Range Road 54
Rural Grande Prairie No. 1, Alberta
14.9 Acre acreage located just North of Sexsmith near crown land!! This acreage checks every box that your dream home should have! The home is just over 2500 square feet. The main level offers an office, 2 additional bedrooms, a full bathroom and a back entry laundry room. Plus it has VERY spacious living room, dining room and stunning kitchen with ample cabinet space for your country cooking dreams! Above the garage leaves you with an additional 800 sqf of over functional space including a bonus room/living room, an additional office/nursery and a beautiful master suite with a walk-in closet and en-suite. The basement offers 3 bedrooms, a full bathroom, a rec room, a TV room, a cold room, a wood stove complimented by an ICF foundation and in-floor heating! This well built home is defined by quality and has some great touches including triple pane windows, high end flooring, Air conditioning (on the upper level) and overall is a very well taken care of home. Outside leaves you with a beautiful 15- acre parcel, zoned AG with an insulated 20x30' barn, finished 36'x54' shop with a 14'x14' door with in floor heating and overhead heating. A lot of the land is fenced with corrals and designed for the farm life. It is mostly pavement to your property and you are located close to crown land. Turn the key, move in and enjoy!! (id:60626)
Grassroots Realty Group Ltd.
10 - 210 Manitoba Street
Toronto, Ontario
Welcome to Townhouse 10 at 210 Manitoba Street a beautifully updated executive townhome in the heart of Mimico, one of Etobicoke's most vibrant and fast-growing waterfront communities. This spacious 3+1 bedroom (or 4-bedroom) home offers 1,420 sq. ft of stylish living space plus 253 sq. ft in the finished basement thoughtfully designed and meticulously maintained for modern, turnkey living. The main floor features an open-concept layout ideal for both entertaining and everyday comfort. The recently updated kitchen boasts new stainless steel appliances, sleek quartz countertops, and a large island with seating that flows seamlessly into the dining and living areas. A gas fireplace adds warmth and ambiance, while sliding doors open onto a fenced, partially private backyard a perfect spot for enjoying morning coffee, summer BBQs, or quiet evenings outdoors. On the second floor, you'll find two generous bedrooms and a full bathroom with modern, high-end finishes. The entire third floor is a dedicated primary retreat, featuring a Juliette balcony, a luxurious 5-piece ensuite with a soaker jacuzzi tub and separate shower, and an adjoining room currently set up as a walk-in dressing room easily convertible to a fourth bedroom, office, or nursery. The fully finished basement adds valuable flexible space, complete with a 2-piece powder room, a dedicated laundry area, and direct access to the underground garage with two parking spaces a rare and convenient feature. This turnkey property is part of a quiet, well-managed community, with rear access to a shared garden space and close proximity to the lakefront, parks, trails, transit (Mimico GO), shopping, restaurants, and downtown Toronto. Whether you're upsizing, relocating, or simply looking for a beautifully finished home in a fantastic neighbourhood Townhouse 10 offers style, space, and convenience with zero compromises. Just move in and enjoy. (id:60626)
Royal LePage Real Estate Services Ltd.
48 Castlepark Grove
Clayton Park, Nova Scotia
Welcome to 48 Castlepark Grove an impressive 4+1 bedroom, 3.5-bathroom home perfect for families seeking both comfort & elegance. Situated on a quiet, prestigious street, this property offers a serene retreat while remaining conveniently close to all the amenities you desire. As you enter the grand foyer you'll be greeted by an abundance of natural light that floods the open living spaces, accentuating the freshly professionally painted interior and gleaming hardwood floors throughout. To the right, a large main closet, half bath, & access to your built-in double garage. To your left, a formal living room with vaulted ceilings & a formal dining room. Moving through the home, you reach the heart of the house: a beautifully appointed kitchen with granite counters, newly professionally painted wood cabinetry, including a pantry & dedicated workspace, that flows seamlessly into the breakfast seating area and 2nd living/family room with propane fireplace and access to the back deck & yard. Each of the 4+1 bedrooms is generously sized, providing plenty of personal space for everyone. The primary suite is a true sanctuary, featuring a luxurious ensuite bathroom with a soaker Jacuzzi tub & walk-in closet. The 2nd bedroom features vaulted ceilings & walk-in closet. 2 more well-appointed bedrooms, full bathroom, & laundry room complete the upper level. The walk-out lower level offers its owners the option of an in-law/guest suite, featuring a large bedroom, full bathroom, and 2 large living areas. Outside, the well-maintained yard offers a private oasis for outdoor activities. Other features to note are the 5 yr old fibreglass oil tank, 7 year old roof, and low operating costs highlighting the homes efficiency. The neighbourhood offers a friendly community with parks, trails, and top schools just steps away, plus convenient shopping, dining, and recreation. Don't miss your chance to own this remarkable property at 48 Castlepark Grove. (id:60626)
Red Door Realty
445075 Range Road 10
Rural Ponoka County, Alberta
Are you looking for some peace and quiet? This Spruce log home was constructed on site 2012/2013 on 95 acres and is tucked away in the trees just a short drive off HWY 611. Completely secluded and surrounded by your own private forest. This home has a large master bedroom with a 3 piece en-suite , his/her closets and garden doors to the covered front porch. The living room kitchen area boasts a beautiful stone fireplace with mantle and vaulted ceiling area nicely finished with pine V board. The kitchen has Oak cabinets, a stove top and an oven built into the cabinets. A 2 piece bathroom and laundry room finish the main floor. All the windows are double pained wood frame finished with metal exterior cladding. In the basement there are 2 more bedrooms, a 4 piece bathroom and a Rec room with walk out access to the yard. The basement is roughed in for in floor heat and has an on demand hot water system. Off the utility room there is a wood room with large metal dump chute. The home has a gas furnace system as well as a wood furnace both on separate thermostats that can help save on gas costs. The foundation was built with ICF blocks (Insulated concrete forms). Outside there is plenty of storage and shop space on the property. There is a 12 ft x 20 ft shed a 30 ft x 40 ft Quonset wired with welding plug and a 26 ft x 36 ft triple detached garage. In floor heat has been roughed in for heat in the garage with gas line in place. 2 separate water hydrants were run from the home one to the garden area and one to a future barn/stable area. These water lines were dug down 8 feet and placed in on crushed rock for drainage and to prevent freeze ups. The septic system is a tank with open discharge ran roughly 60 feet down the hill off the back of the property. Outside plug is wired off 2 separate breakers one for septic pump and one for future alarm. The well can be seen between the home and triple garage drilled in 2006 the water is excellent. A short walk north west of the h ome you can find 2 cabins and another pump house with separate well. These cabins were built in the 70s and are still in pretty good shape but could use some maintenance. This section of land has not been subdivided before and there are options for future developments through the county. Click on the 3D icon for a drone video. (id:60626)
Royal LePage Network Realty Corp.
27137 Highway 42
Rural Red Deer County, Alberta
Discover country living at its finest on this beautifully updated 10-acre property just minutes from town! This meticulously maintained 4-bedroom, 3-bath home, built in 1992, offers the perfect blend of privacy, comfort, and functionality. Surrounded by a fully treed perimeter, enjoy peace and seclusion just 5 miles from Penhold and 6 miles from Gasoline Alley—all on paved roads.Step inside to a spacious open-concept kitchen and dining area, ideal for entertaining. The fully renovated interior features triple-glazed windows, a high-efficiency furnace, and two 80,000 BTU high-efficiency fireplaces for year-round comfort. The expansive basement includes a built-in bar and an inviting entertaining space, along with one indoor hot tub, plus an outdoor hot tub for ultimate relaxation.Outside, you’ll find a large yard with a barn and multiple outbuildings—perfect for hobbies, animals, or extra storage. Beautifully maintained yard with developed flowers and trees. Massive 9X73 deck with and extra sitting area perfect for entertaining guest outside. Major updates include a brand-new septic system (2024), new well pump with a pitless adapter (2023), and a new pressure system (2022). The oversized garage provides ample room for vehicles and gear. (id:60626)
Cir Realty
3285 Tullio Drive
Lasalle, Ontario
The ideal family lifestyle layout awaits you in this brand new townhome built by Energy Star certified builder BK Cornerstone. The Brighton II model is a 2 storey offering 2600 sq ft of harmonious and functional living spaces with 1+2 bed, 3 baths. Natural light floods each space with 2 oversized patio doors leading to a large private covered outdoor space. This home features a primary suite w/ patio access & ensuite with dual vanity on the main floor. Powder & laundry off the front entry. 2 beds, 1 bath and a generous flex space upstairs, perfect for kids or visiting family! It offers the ideal kitchen for entertaining, showcasing custom cabinetry, quartz countertops and a mudroom off the garage entrance for additional storage or pantry items. Located in LaSalle's desirable Silverleaf Estates, with excellent schools nearby and minutes from the 401 and USA border. Please note: This is a model unit with added upgrades. Several to-be-built options are also available. (id:60626)
Realty One Group Iconic Brokerage
1185 Honeywood Drive
London South, Ontario
RAVINE WOODED LOT with walkout basement! Very rare and just a handful available! JACKSON MEADOWS southeast London's newest area. The STERLING MODEL with 2016 sq ft and 3.5 bathrooms. Quality built by Vander Wielen Design & Build Inc. and packed with luxury features! Choice of granite or quartz tops, Oak hardwood on the main floor and upper hallway, Oak stairs, 9 ft ceilings on the main, deluxe "island" style kitchen, 5 pc luxury ensuite with tempered glass shower as well as a full tub and a 2nd primary bedroom with 3 pc ensuite. The kitchen features a separate pantry and a massive 6 foot centre island! Open concept great room with fireplace! Jackson Meadows boasts landscaped parks, walking trails, tranquil ponds making it an ideal place to call home! Many lots available and plans ranging from 1655 sq ft to 3100 sq ft.. Front photo is of another home, this property is TO BE BUILT. NEW $28.2 million state of the art public school just announced for Jackson Meadows with 655 seats and will include a 5 room childcare centre for 2026 year! AUGUST SPECIAL BONUS: 5 pc appliance package valued at $8500. Included in all homes purchased between August 1st and September 1st. See listing agent for details. (id:60626)
Nu-Vista Premiere Realty Inc.
3364 Findlay Creek Drive
Ottawa, Ontario
Brand new & never occupied, this stunning single-family home showcases a modern open-concept design with stylish finishes throughout. Step into the spacious, sunlit foyer with an impressive open-to-above ceiling and a beautiful hardwood staircase with sleek black iron spindles.The contemporary showstopping kitchen has a large island with quartz countertops, a slide-in range, staineless fridge, built-in dishwasher, and a microwave. A trendy backsplash adds a touch of flair to the already impressive space.The main floor includes a bright home office with large windows and rich hardwood flooring perfect for working from home. Upstairs, the hardwood continues through the hallway, leading to four generously sized bedrooms. The luxurious primary ensuite boasts a stand-alone tub, separate glass/ceramic shower, and double-sink vanity topped with quartz counters. The main bathroom also features quartz counters and elegant upgraded ceramic tile. Downstairs in the finished basement, a large versatile space with oversized windows is a great place to entertain or spend time with the family. Large windows bring in plenty of natural light. The laundry room is designed with ceramic tile flooring and upper cabinets for added storage.Ideally located close to parks, shopping, and transit, this brand new home is ready for you to move in and call it home! Dont miss this opportunity, call today to book your private viewing! (id:60626)
Exp Realty
148 Saddlecrest Circle Ne
Calgary, Alberta
: Welcome to this beautiful Two Storey fully upgraded house with 2 BEDROOM LEGAL SUITE in Saddleridge, Calgary on CONVENTIONAL LOT. . | 7 BEDROOMS | 5 BATHROOMS | MAIN FLOOR BEDROOM / OFFICE | 2 SEPARATE LIVING AREAS | SPICE KITCHEN | DUAL PRIMARY BEDROOMS | 9 FT BASEMENT CEILING WITH SEPARATE ENTRANCE | DOUBLE ATTACHED GARAGE . High-end finishes and thoughtful upgrades throughout. You will be welcomed with an open concept layout with a living area at front and an adjoining Formal Dining area. Also, you will find one office/room and a Full Washroom on the main floor. Main kitchen comes with BUILT-IN -APPLIANCES and has ample cabinet space with SPICE kitchen. The kitchen features a lovely island with an additional breakfast area as well Spacious family room comes with featured wall. Upstairs you will get 2 oversized primary bedrooms with their own 5- & 4 piece upgraded ensuite, walk-in-closets (with ALREADY BUILT CLOSET ORGANIZER) .The upper level has 2 additional bedrooms that share a common 4 piece bathroom. This property comes with an 2 BEDROOM LEGAL basement suite that has its own separate entrance. Close to all amenities, Schools, Playgrounds, Restaurants and Grocery Stores. Come and start living the dream! (id:60626)
RE/MAX Complete Realty
5227 Trepanier Bench Road
Peachland, British Columbia
Exceptional 180 degree panoramic lakeview home with three levels of living space in this walk-out rancher. The main level featuring modern designed kitchen, 2 living rooms area’s, 2 bedrooms, with the primary bedroom having a fireplace & 5 piece ensuite with jacuzzi tub. The second level consists of a 1 bedroom suite (could be converted to 2), with kitchen and office space. The third level with a separate entrance is ideal for games room/exercise/workshop with plenty of storage. The home has 2 spacious decks for entertaining with gas bibs for BBQ’s. The home sits on a large lot at .31 acre. It also has a spot for RV parking down below the home on the street below. This large home has 4 bedrooms – 3 baths in total comes equipped with newer furnace, HWT, roof, appliances and many more other items. The home with over 3700 sq ft (including storage), is ideal for mortgage helper, extended family or B & B venture. View today and come see the exceptional lakeview and spacious footprint this home has to offer. (id:60626)
Coldwell Banker Horizon Realty
1068 Pleasant Point Road
Minden Hills, Ontario
Welcome to this Beautiful and Charming Cottage at 1068 Pleasant Point Road, ideally nestled along the scenic shores of the renowned Twelve Mile Lake! This well-maintained, turnkey waterfront retreat offers the perfect escape, featuring an impressive 149 feet of private lakefront with clean, crystal-clear swimming waters. Adding to its appeal, the property includes ownership of the Shoreline Road Allowance, a rare and highly desirable feature that enhances privacy, usability, and long-term enjoyment of the waterfront. Step into the bright and spacious sunroom, where you'll take in breathtaking, unobstructed views of the lake; the perfect place to unwind and immerse yourself in the natural beauty of the Haliburton Highlands. Inside, the generous living room is filled with natural light from large picture windows, providing a warm and inviting space to relax or gather with family and friends. The cottage features three comfortable bedrooms, offering ample space for a memorable getaway. Step outside to lounge in a hammock or settle into an Adirondack chair as you take in the peaceful waterfront surroundings. For outdoor enthusiasts, enjoy swimming, canoeing, or fishing in the pristine waters of Twelve Mile Lake, part of the highly sought-after Haliburton Highlands chain. As a bonus, the property features shared ownership of approximately 36 acres of forested green space located behind the cottage, offering additional privacy, scenic walking trails, and numerous opportunities to explore and connect with nature. This is a true turnkey offering; simply arrive, relax, and experience everything this exceptional lakefront property has to offer! (id:60626)
Homelife Landmark Realty Inc.
287 Highway 24 W
Norfolk, Ontario
Discover your dream home with this stunning two-year-old spacious residence featuring 7-bedrooms, 4-bathrooms offering an impressive 3.050 square feet of above-grade finished living space. Designed with family living in mind, this home features an expansive layout that includes a sizeable kitchen, a cozy living room, and a formal dining room, making it ideal for entertaining and family gatherings. This home is equipped with modern comforts, including central vacuum and an efficient on-demand water heater. Enjoy ample storage throughout, and rest easy knowing a power outage generator is conveniently ready to gojust plug it in! The basement presents a unique opportunity for an in-law suite, complete with a walk-up entrance for added privacy. Outside, you'll find a generous backyard perfect for outdoor activities, along with a remarkable 38x54 insulated workshop heated by a wood stove, ideal for hobbies or projects. Located just 25 minutes from Simcoe or Tillsonburg, this property is a rare find, perfectly blending space, comfort, and functionality for your growing family. Dont miss out on this incredible opportunity. (id:60626)
RE/MAX Tri-County Realty Inc Brokerage
23 Tudor Circle
Rideau Lakes, Ontario
Striking modern home was custom built in a mature neighbourhood nestled into Lombard Glen Golf Course and surrounded by mature sugar maple trees. The light and airy living space blends seamlessly with the beauty of the outdoors with the elegance of well thought out interior design. Primary suite offers that "wow" factor with Italian Tile bathroom, sunsoaked walk in closest and garden doors that lead to a stunning pool and outdoor oasis area. The additional offset 2 bedrooms provide cozy retreats with walk-in closet and shared 4pc bathroom. The living room boasts 14' coffered ceilings, modern fireplace design and and opens onto spacious covered deck allowing you to feel one with nature. The kitchen is a delight with abundant cupboard and counter space perfect for hosting special dinners. The dining area, surrounded by pretty views on all sides is an idyllic setting for intimate gatherings. The large entrance foyer offers room to greet your guests while the bright office and laundry room with a feature wall make daily living a breeze. Add to that the bonus of a large above ground basement with ample windows for light and separate entrance and you could easily turn this home into one with an incredible in-law suite or income generating apartment. Basement is already partially drywalled and bathroom is roughed in ready for your own design downstairs. Woodstove added in 2023 for what could be a cosy reading nook in the basement alongside the large potential family room. Paved driveway with lots of parking, stamped concrete walkways, professionally hydroseeded yard, greenhouse, small orchard and raised bed gardens to enjoy. Pool, hot tub, hydrolink included. (id:60626)
RE/MAX Affiliates Realty Ltd.
24 Applewood Street
Plattsville, Ontario
Your search ends here! This exceptional two-story residence, nestled at the peaceful end of a cul-de-sac, offers an unparalleled family lifestyle. Boasting over 3,000 square feet of refined living space, this 4+1 bedroom, 3-bathroom home features a double garage and a stunning inground 39' x 19' SALT WATER POOL with pool shed with convenient 2 pc bath. Enjoy seamless entertaining in the open-concept main floor, showcasing a custom kitchen with granite countertops, a stylish island, and a glass tile backsplash. The living room, complete with a gas fireplace and custom built-ins, flows effortlessly into the dinette. Step outside to a stamped concrete patio and pool area, perfect for enjoying breathtaking northwestern views and amazing sunsets. With a finished basement offering a spacious recreation room, additional bedroom/office, and rough-in for a future bath, this home provides ample space for everyone. Benefit from a newer roof (2022) with owned solar panels generating approximately $4,000 annually. Enjoy the convenience of walking to schools, parks, and recreational facilities, with easy access to KW, Cambridge, Woodstock, and Brantford. This meticulously maintained property is ready for you to call home. Schedule your private viewing today! (id:60626)
Peak Realty Ltd.
000 Kokomis Road N
North Algona Wilberforce, Ontario
How rare!! 15 and a half acres with over 900 feet of southwest facing, virgin shoreline along the shores of beautiful Golden Lake. Endless possibilities. Majestic pines are part of the diverse bush here. Frontage along 2 roads. This property has been in the same family for generations. The time has come for a new chapter with a new owner to turn this jewel into everything it should and can be. 24 hour irrevocable required on offers. (id:60626)
Exp Realty
24 Applewood Street
Blandford-Blenheim, Ontario
Your search ends here! This exceptional two-story residence, nestled at the peaceful end of a cul-de-sac, offers an unparalleled family lifestyle. Boasting over 3,000 square feet of refined living space, this 4+1 bedroom, 3-bathroom home features a double garage and a stunning inground 39' x 19' SALT WATER POOL with pool shed. Enjoy seamless entertaining in the open-concept main floor, showcasing a custom kitchen with granite countertops, a stylish island, and a glass tile backsplash. The living room, complete with a gas fireplace and custom built-ins, flows effortlessly into the dinette. Step outside to a stamped concrete patio and pool area, perfect for enjoying breathtaking northwestern views and amazing sunsets. With a finished basement offering a spacious recreation room, additional bedroom/office, and rough-in for a future bath, this home provides ample space for everyone. Benefit from a newer roof (2022) with owned solar panels generating approximately $4,000 annually. Enjoy the convenience of walking to schools, parks, and recreational facilities, with easy access to KW, Cambridge, Woodstock, and Brantford. This meticulously maintained property is ready for you to call home. (id:60626)
Peak Realty Ltd.
51 Blue Whale Boulevard
Brampton, Ontario
Beautiful Move-In-Ready Detached Home Is Priced To Sell. Located In A Quiet Family-Friendly Community. 3+1 BDM with 4 BTH. Bright and Huge Master BDM with Walk-In-Closet & 5Pc Ensuite. NO Carpet. Open Concept On Main Floor. Professionally Finished Basement with Full Bath. Possible Backyard Separate Entrance. Access to Home From Garage. Convenient Second Floor Laundry. Exposed Concrete Driveway, Front Porch and Backyard. Hardwood & Laminate Floors. Freshly Painted & Pot lights. Trinity Mall, Close to School & Bus Stop, Hospital, Hwy 410, Soccer Centre, Library are just steps away... (id:60626)
Royal LePage Flower City Realty
583386 Hamilton Road
South-West Oxford, Ontario
Rare to find this stunning one acre waterfront property close to Ingersoll backing onto a beautiful pond. A nature lovers dream come true! This spacious Detached Bungalow features 3 generous bedrooms and 2 full bathrooms, and accommodates up to 8 vehicles with ample driveway plus huge double car garage, allows you country living with all the benefits of being so close to amenities. Well maintenance, functional layout, gas fireplace insert, large master bedroom has its own 3 piece ensuite. Enjoy your morning coffee overlooking the pond from the expansive sunroom with loads of windows to watch all the bird and wildlife activity. Just minutes from Hwy 401, grocery stores, restaurants (Tim Hortons, Subway, Burger King, Wild Wings), Ingersoll Curling Club, Westfield Park and a golf course. (id:60626)
Everland Realty Inc.
288 Edward Street
Stirling-Rawdon, Ontario
The solar panels keeps your hydro costs to a bare minimum and the generator is a great feature for backup power. Welcome to this beautifully updated bungalow nestled on 1.46 acres at the edge of town where modern comfort meets relaxed country living. This move-in ready home is bursting with upgrades and features that make it perfect for families, professionals, and anyone who craves space and style. Inside, you'll find three spacious bedrooms and two and a half bathrooms, including a renovated primary ensuite with generous storage. The dedicated office or den offers a bright space to work from home, while the upgraded main bathroom and powder room add style and function. The main-floor laundry adds convenience, and the cozy family room with a gas fireplace is perfect for movie nights and quiet evenings. Gorgeous hardwood flooring runs throughout the main level, tying it all together with warmth and character. The heart of the home is the fully renovated kitchen, complete with modern cabinetry, granite countertops, a center island, and a new sink and faucet. It comes equipped with brand new stainless steel appliances, including a fridge, built-in oven, microwave, countertop stove, and dishwasher. The kitchen opens to a sunny breakfast nook with views of the backyard and connects to a formal dining room, ideal for entertaining. Sliding patio doors lead to a covered deck and fenced-in heated saltwater pool area your own private summer retreat with a direct gas line for the BBQ. Downstairs, the fully finished basement adds even more living space with a pellet stove for extra warmth, a guest room or office, a fitness or hobby area, and plenty of storage. Outside, the property continues to impress. Beyond the pool area, the expansive yard features a fire pit and two sheds for added functionality. A metal roof was installed in 2014 and comes with a 50-year transferable warranty, offering long-term peace of mind. (id:60626)
Royal LePage Proalliance Realty
507 - 20 Scrivener Square
Toronto, Ontario
Where Rosedale's canopied streets intersects with the youthful energy of Summerhill, discover a space that inspires & a future that is entirely yours. Suite 507 presents a timely opportunity to enter one of Rosedale's most beloved condo residences. Polished, efficient & effortlessly cool, this suite is as poised for growth as you are, stepping into 2025! The thoughtfully configured floorplan makes intentional use of its 800+ sq ft. & sunny NW exposure. The open-concept kitchen is both chic & practical, with ample storage & a large island. Opposite the kitchen, a perfectly appointed dining nook invites you to connect over a great meal & showcase your hosting skills. The living room is spacious enough to accommodate full-scale furniture, while European-inspired French doors open to a Juliette balcony w. an iron-trimmed glass railing, extending sight-lines and adding a hint of romance. The serene primary bedroom, framed by leafy views, features a walk-through closet leading to a marble-clad 4-piece ensuite. The 2nd bedroom offers endless versatility ideal for overnight guests, a quiet home office, nursery, evolving effortlessly to suit your needs.Step outside and immerse yourself in Summerhill's vibrant lifestyle, with world-class shopping, gourmet dining, and charming cafes just moments away. Enjoy easy access to the TTC, scenic parks, lush ravines, and some of Torontos top-rated schools. **EXTRAS** Thornwood I is celebrated for its understated elegance impeccable service. Residents enjoy valet parking, 24/7 concierge, fitness centre, yoga room, guest suites & an impressive resident lounge with a large landscaped terrace. (id:60626)
Sage Real Estate Limited
459 Dawes Road
Toronto, Ontario
Rarely Offered! Stunning Detached Home In Highly Desirable East York. 2+3 Bedrooms, 2 Kitchens & 2 Bathrooms Offers The Perfect Blend Of Comfort And Functionality. Basement W/ Separate Entrance, Perfect For Large Family Or High Rental Income. *** $$$ Spent On Premium Upgrades Including Renovated Bathroom (2025), Spotlight Thru-Out (2025), Stainless Steel Fridge & Stove Upper Level (2025), Washer & Dryer (2024), Floor Tile Lower Level (2025), Upgraded Flooring Thru-Out (2021), Roof (2019), Interlock Front (2021), Insulation (2018), Window (2013), Exterior Wall Waterproof. House Equipped W/ Nest Thermostat, Yale Smart Lock, Nest Smoke Detector. Oversized Driveway Can Park 4 Cars. *** 1 Min Walk To TTC, 30 Min Transit To Downtown. Close To Dvp, Go Train Station, Subway Station, Restaurants, Supermarkets & Shopping Centre. (id:60626)
Prompton Real Estate Services Corp.
5007 4510 Halifax Way
Burnaby, British Columbia
Welcome to Amazing Brentwood Tower 1 by Shape Properties. Centrally located in a new 28 acre massive retail and residential redevelopment of Brentwood Town Centre, next to the Millennium Line skytrain station. Bright 50th floor South West facing corner 2 bed, 2 bath unit plus a den offers you a stunning panoramic view throughout the whole city including Downtown Vancouver. Unit includes top of the line appliance package, also comes with one parking and one storage. This luxurious building amenities including fitness centre, yoga studio, outdoor BBQ area, lounge kitchen with pool table, music room, guest suites and more. Pet and Rental are both allowed. (id:60626)
Royal Pacific Realty Corp.
1726 Kingsway Street
Vancouver, British Columbia
Neatly situated on busy Kingsway, this C2 zoned retail unit outperforms other nearby assets in cashflow. Leasehold land with approx. 91 years left. Average Cap Rate of 5%. Strong tenant in place with renewals left. Please call for more information. (id:60626)
Nu Stream Realty Inc.
1602 8238 Saba Road
Richmond, British Columbia
Welcome to this exceptional corner unit at The Chancellor! This rare 1,300+ square ft gem offers 3 bedrooms and 3 full baths with stunning tri-directional exposure. sub penthouse unit with unobstructed city and mountain views through floor-to-ceiling windows. Thoughtfully upgraded baths, kitchen & counters,Engineering floors 3 balconies. Prime location steps to Canada Line, Richmond Centre Mall, Public Market, and endless dining. Building amenities include sauna, gym, and courtyard garden. Includes 2 parking and storage. Don't miss this rare opportunity in Richmond's most convenient location! Open 1-3pm May 8th (id:60626)
Macdonald Realty
1002 2121 W 38th Avenue
Vancouver, British Columbia
Amazing 3-bedrooms condo with 2 balconies nestled in a prime location. Designed for discerning homeowners, this steel-and-concrete residence combines scenery, durability, and comfort. With only two units per floor, the building ensures unparalleled privacy while offering a spacious, well-balanced layout ideal for families or individuals.Top-Rated Schools Nearby - Just a 2-minute walk to Quilchena Elementary and Point Grey Secondary. Kerrisdale shopping District - Steps away from boutique shops, cafes, and essential amenities. Whether you value exceptional education access, upscale living, or convenience, this home delivers the perfect blend of comfort and functionality. (id:60626)
Nu Stream Realty Inc.
1405 1288 Alberni Street
Vancouver, British Columbia
PALISADES, located in the heart of West End. The most desirable location with convenient living functions in Downtown Vancouver. This specious 905 sqft 2 bed, 2 full bath & den home has its finest city mountain and water views. Open Kitchen with granite counter tops. There's 24 hr concierge, fitness centre, meeting room, secured bike rooms, Japanese garden and more! This home comes with 1 parking & 1 storage locker. (id:60626)
Royal Pacific Realty Corp.
508 2651 Library Lane
North Vancouver, British Columbia
Welcome to this bright and spacious PENTHOUSE 2 bed, 2 bath home at Taluswood by Polygon, ideally located in the heart of Lynn Valley-just steps to Lynn Valley Centre, trails, shopping, and dining. This meticulously maintained residence offers stunning mountain views, a smart open-concept layout with 9´ ceilings, and large windows that fill the space with natural light. Enjoy a modern kitchen with stainless steel appliances, a large island, and premium tile backsplash. Complete with 2 side-by-side EV ready parking stalls, 1 storage locker, and access to a gym and lounge, this is a rare top-floor opportunity in one of Lynn Valley´s most sought-after communities. (id:60626)
RE/MAX Crest Realty
17 13771 232a Street
Maple Ridge, British Columbia
Welcome to Silver Heights Estates! This spacious 2000+ square ft end-unit home with a side-by-side double garage and driveway parking is a rare find. Upstairs offers three generous bedrooms, including a primary suite with a walk-in closet and ensuite. The main floor features a functional layout with a deck showcasing stunning mountain views. The kitchen boasts maple cabinets, granite counters, and stainless steel appliances, while durable vinyl plank flooring, heritage doors, and crown mouldings complement the living areas. The lower level includes a large recreation room with outdoor access and a full bathroom-perfect as a fourth bedroom, guest space, or home office. Freshly painted and move-in ready with immediate possession available. Easy to show. Call today! (id:60626)
Royal LePage Elite West
702 6633 Buswell Street
Richmond, British Columbia
This 3-bedroom, 2-bathroom home offers stunning city and mountain views, airy 8'6" ceilings, Miele appliances, quartz countertops, and engineered laminate flooring throughout. Enjoy top amenities: gym, yoga studio, lounge, sauna, playground, and more. Steps from SkyTrain, Richmond Centre, parks, and community facilities-everything you need is just moments away! (id:60626)
Pacific Evergreen Realty Ltd.
1204 2288 Alpha Avenue
Burnaby, British Columbia
Prime Brentwood location! Why settle for a 2-bedroom when you can upgrade? This spacious 1,049 sqft, 3-bedroom, 2-bathroom west-facing suite on the 12th floor offers unbeatable value-delivering extra room for growing families, guests, or a home office, all at a competitive price. Bright & spacious with floor-to-ceiling windows & city views,Luxury kitchen - Bosch appliances, quartz counters & gas cooktop Full-building amenities - gym, yoga room, rooftop garden & 24/7 concierge,1 parking spots + storage (rare for Brentwood condos!) Perfect for families, investors, or anyone who wants more space without the premium price. Don´t miss this rare opportunity-schedule a viewing today. (id:60626)
Nu Stream Realty Inc.
1806 588 Broughton Street
Vancouver, British Columbia
Semi Waterfront property with spectacular water, mountains & marina views. Harbourside Park is the masterpiece building designed by Arthur Erikson. One Bedroom and den, 667 SF corner unit with open balcony. Enjoy city living at its best in this private setting. Superb layout with floor to ceiling windows in LR. Spacious master bedroom with a separate area for office. Nice size balcony facing park and marina. On site management, Indoor swimming pool, rec centre, bike storage & visitor parking, just steps from seawall, community centre, marina & Stanley Park. Pets allowed, rent allowed. (id:60626)
Sutton Group - 1st West Realty
1702 8333 Sweet Avenue
Richmond, British Columbia
Incredible unit in Avanti built by Polygon. Functional open floor plan 2 bed and 2 full bath corner unit very quiet with tons of natural lights. Two bedrooms on either sides of the unit for better privacy. Contemporary design with gas cooktop, walk-in closet in master bedroom, and equipped with air cooling/heating system. World-class four-storey Avanti Club offers rooftop Hot Tub, social lounge, fitness room, dance/yoga studio, music studio and games room etc. This unit comes with TWO parkings. Walking distance to Yaohan Centre, FoodyWorld Market, Aberdeen Centre, Shoppings and Restaurants. Short drive to YVR Airport, COSTCO and Vancouver. A must see! (id:60626)
Royal Pacific Realty Corp.
1205 1199 Marinaside Crescent
Vancouver, British Columbia
Discover an exquisite one-bedroom plus den residence at the prestigious Aquarius, one of Yaletown's most coveted waterfront buildings. This stunning corner suite features a spacious floor plan with a luxurious bedroom, an elegant bathroom, and breathtaking panoramic views. The gourmet kitchen, equipped with top-of-the-line stainless steel appliances, rich cabinetry, and polished granite countertops, offers ample space for culinary creations. Natural light floods the suite through wall-to-wall and floor-to-ceiling windows, creating a warm and inviting ambiance. The sophisticated living room provides generous seating and a chic dining area for four, perfectly positioned to capture mesmerizing views. This Vancouver condo also includes a versatile den, ideal for a stylish home office/Bed (id:60626)
Prompton Real Estate Services Inc.


