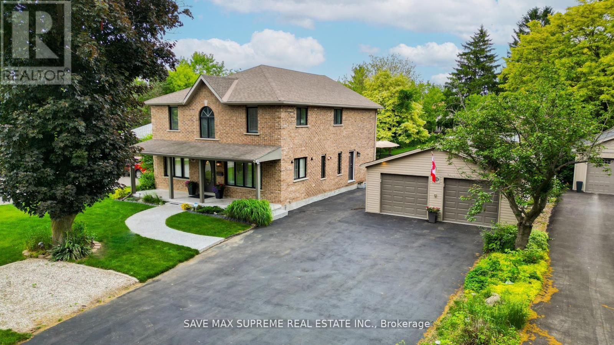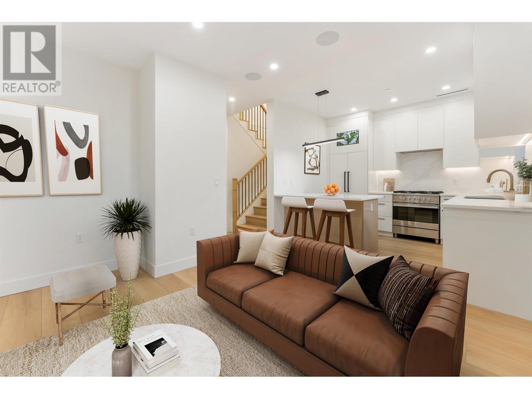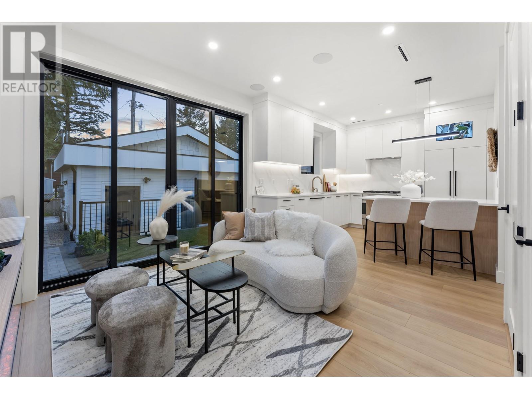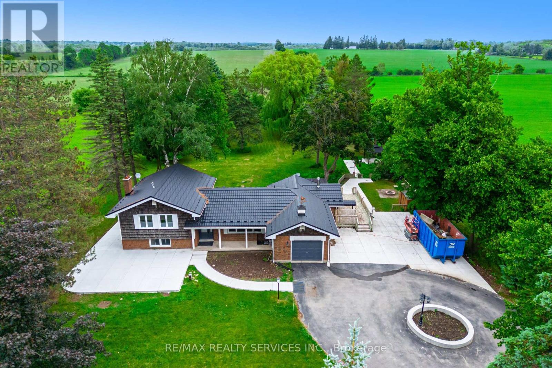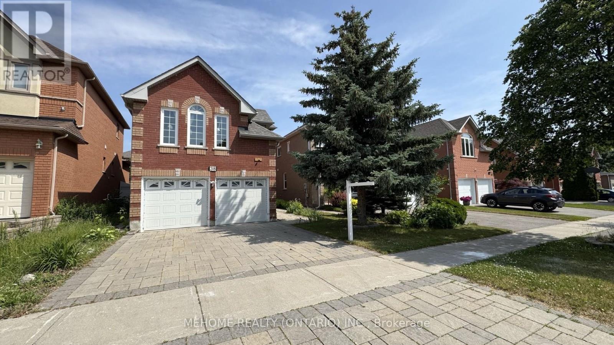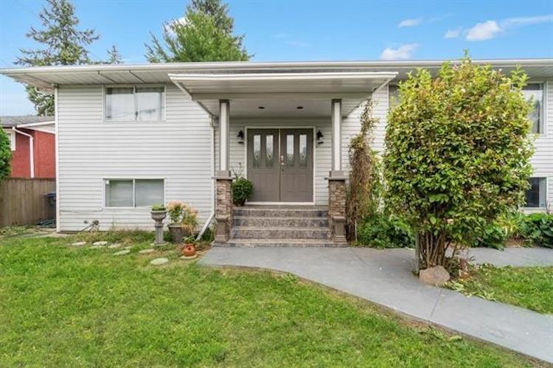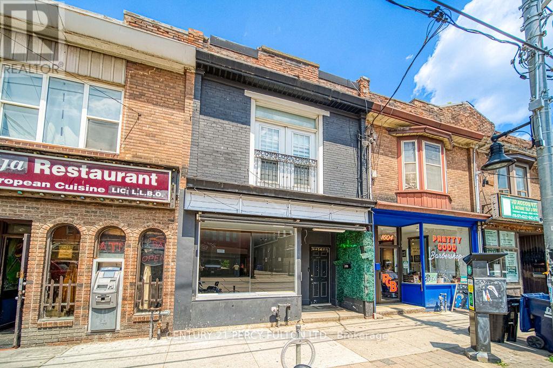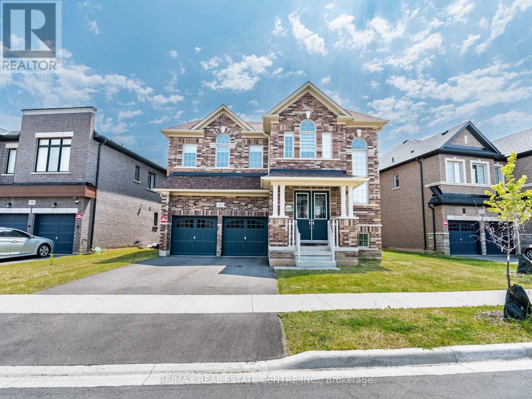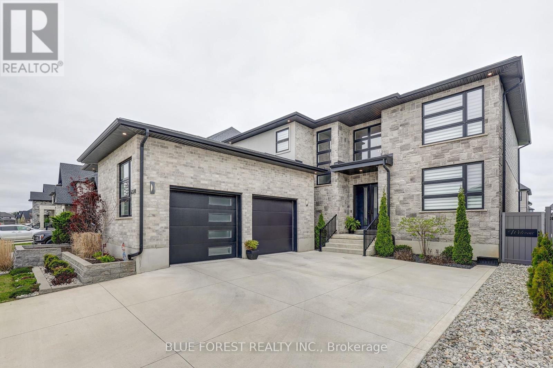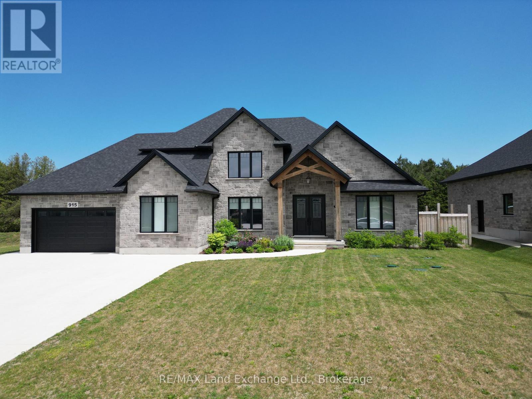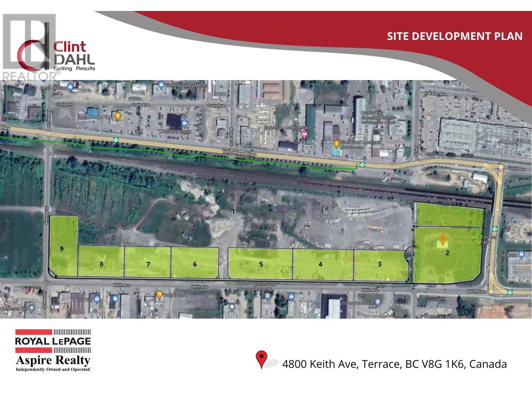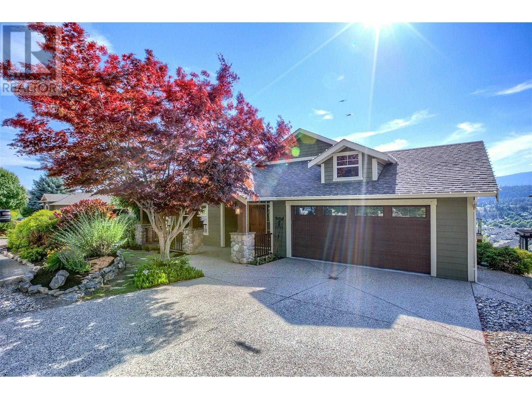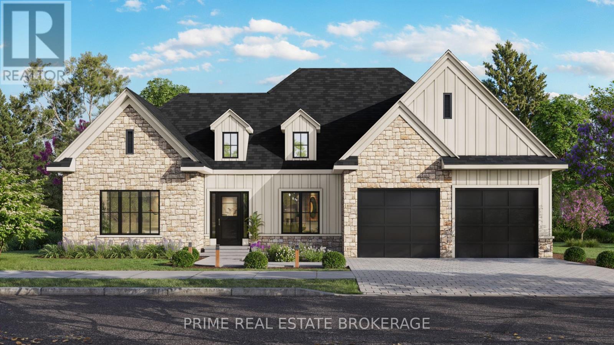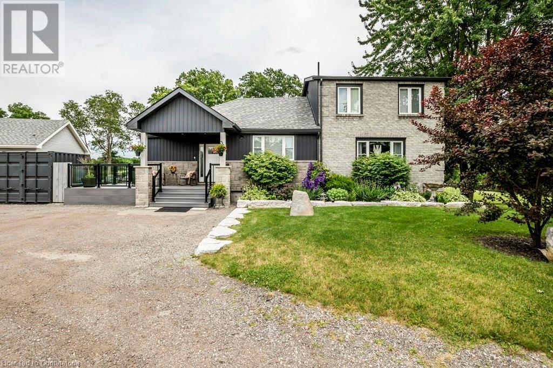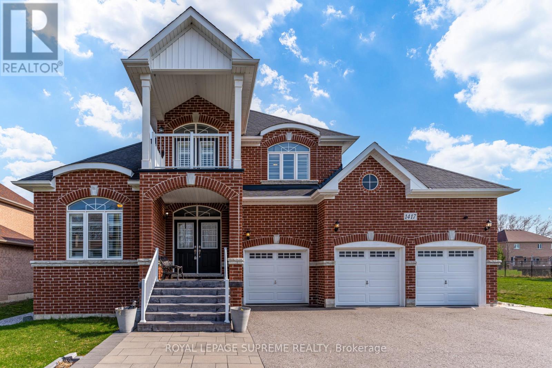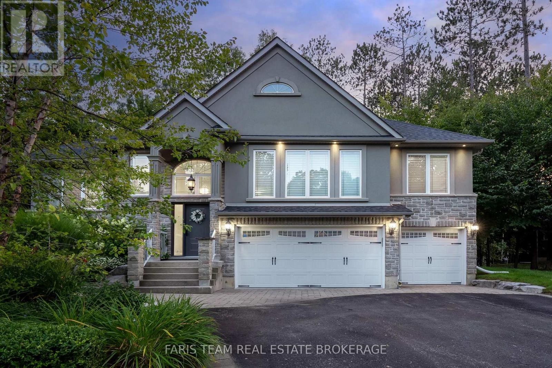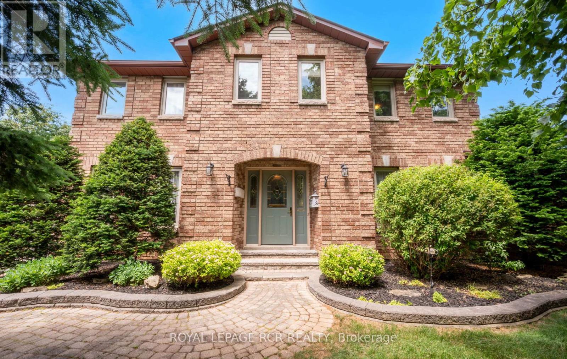458 Boler Road
London South, Ontario
Welcome to this STUNNING, Fully Renovated Detached Home, located in the heart of Byrona - Charming, Family-Friendly Neighbourhood in London, Ontario. Set on a Rare 75 ft. x 267 ft. lot, this Beautifully Updated property offers Exceptional Living Space, Modern Upgrades, and Timeless Character. The home features 4+2 Bedrooms, 4 Bathrooms, a Show-Stopping Kitchen with Granite Countertops and Stainless Steel Appliances, and Multiple Spacious Living Areas Perfect for Entertaining. Highlights include a Luxurious Primary Suite with Spa-like ensuite, a Fully Furnished Lower Level, Dual Laundry areas, a Private Home Office, and a Second Detached Shop ideal for Car Enthusiasts or Business Opportunities. This one-of-a-kind Property offers a Resort-like feel with its Beautifully Landscaped Backyard Oasis featuring a Koi Pond, Stone Fire Pit, and a Seven-Car Driveway leading to a 4-car Garage with a Workshop. Nestled near Parks, top-rated Schools, and Local Amenities, this Rare Gem offers the Perfect Blend of Comfort, Function, and Community Living. (id:60626)
Save Max Supreme Real Estate Inc.
1 5315 Inverness Street
Vancouver, British Columbia
Welcome home to this brand new 3 bed/3.5 bath 1/2 duplex in one of Vancouver most desired family areas! Thoughtfully designed, this home offers a seamless blend of contemp style & quality finishes with an efficient layout. Main level features high ceilings, living room is complete with a fireplace and large glass doors, a well appointed kitchen with Fisher & Paykel appliance package. The second level boasts the bright primary bedroom w/ensuite and a 2nd bedroom. Top level offers a spacious 3rd bedroom, full bath & a balcony with breathtaking mountain views. This home comes fully equipped with A/C, crawl space for storage, extensive millwork, a one car garage with EV charging capability, and private yard. Step out to Ridgeway Greenway, a 13km cross town route. Great school catchment. (id:60626)
Sutton Group-West Coast Realty
1233 E 37th Avenue
Vancouver, British Columbia
Welcome home to this brand new 3 bed/3.5 bath 1/2 duplex in one of Vancouver most desired family areas! Thoughtfully designed, this home offers a seamless blend of contemp style & quality finishes with an efficient layout. Main level features high ceilings, living room is complete with a fireplace and large glass doors, a well appointed kitchen with Fisher & Paykel appliance package. The second level boasts the bright primary bedroom w/ensuite and a 2nd bedroom. Top level offers a spacious 3rd bedroom, full bath & a balcony with breathtaking mountain views. This home comes fully equipped with A/C, crawl space for storage, extensive millwork, a one car garage with EV charging capability, and private yard. Step out to Ridgeway Greenway, a 13km cross town route. Great school catchment. (id:60626)
Sutton Group-West Coast Realty
5587 Wellington Rd 86 Road E
Guelph/eramosa, Ontario
Nestled on a sprawling 2.75-acre lot, this fully renovated home offers the perfect blend of modern luxury and rustic charm. Every detail has been meticulously upgraded .Inside, you'll find four spacious bedrooms and three fully upgraded washrooms, providing ample space for family and guests. The heart of the home is the brand-new kitchen, featuring modern appliances and stylish finishes. The property also boasts a new septic system, an iron filter on the well, and a submersible pump, ensuring worry-free living.Outside, a gated wrought iron fence surrounds the property, offering both security and curb appeal. The separate entrance to the lower-level this beautiful home is a true sanctuary. (id:60626)
RE/MAX Realty Services Inc.
38 Desert View Crescent
Richmond Hill, Ontario
Welcome to This Well Maintained Home In Prestigious Desired Family Safe Neighborhood Westbrook Community of Richmond Hill. A stunning 3 bedroom, 3 bathroom Dbl Garage detached home. Renovated Kitchen, Stair and all Bathroom, Hardwood Flooring throughout. Formal Living and Dinning Rooms in the Main Floor, a Large Family room in-between with a gas fireplace. Renovated basement with one Bedroom can be rent out as Sep entrance thro the Garage Door. Top-ranked schools, parks and local amenities are nearby. $$$ upgrades, Don't miss out. (id:60626)
Mehome Realty (Ontario) Inc.
9740 128 Street
Surrey, British Columbia
Fantastic 2-Level Split Family Home on a Large Lot with Lane Access, Garage, and RV Parking! This spacious and updated property offers 8 bedrooms and 5 bathrooms-perfect for large or extended families. Partially Renovated in 2024, the main floor features real hardwood flooring, a bright living room with recessed ceilings and bay window, and a functional kitchen with an eat-in area and full pantry. Step out to a fully fenced and gated private yard with a gazebo, pear, apple, and cherry trees, plus a fish pond. Upstairs offers generously sized bedrooms. *** Bonus: separate entry to full garage with 220V power.***Walking distance to shopping, schools, SkyTrain, hospital, and recreation. ***3 Rental Suites(2Bed + 2Bed+ 1Bed)*** Offers a great Mortgage Helpers! Book Your showings Today. (id:60626)
Woodhouse Realty
13025 59a Avenue
Surrey, British Columbia
Exceptional home in Panorama Ridge: This 2018-built, 6-bedroom, 4-bath detached residence features a modern design and a well-thought-out layout. The formal living and dining rooms offer an elegant atmosphere, while the gourmet and spice kitchens, along with the cozy family room, provide a warm and inviting environment. Upstairs, you'll find a luxurious primary suite plus three additional bedrooms. The fully finished basement includes a separate entrance and a full bath, extending the living space. Enjoy the charming yard and the convenience of a 2-car side-by-side garage. Conveniently located near Panorama Park Elementary, Panorama Ridge Secondary, shopping centers, and parks. Contact your realtor today to arrange a viewing. (id:60626)
Exp Realty Of Canada
10018 123a Street
Surrey, British Columbia
Rental opportunity on this home is fantastic. This large home on an 8088 sq ft lot has lots of revenue potential. 8 Bedrooms/4 Bathrooms with a great layout offering multiple separate entrances. This home provides lots of ideas for multi-generational living or rentals. This property can generate income and also has a great roof top view of New Westminster which makes this a great future building site. Lots of parking as you can drive thru to the backyard. Detached portable building is also available for sale. Backyard includes a pool, storage shed and full fenced for animal lovers. Location is desirable and convenient to all shopping and local amenties. Call today before it is sold! (id:60626)
Macdonald Realty (Langley)
1606 Queen Street W
Toronto, Ontario
Prime Parkdale/Queen West Mixed-Use Investment Opportunity! Exceptional vacant mixed-use commercial building in the heart of one of Toronto's most sought-after neighborhoods. This versatile property offers a high-visibility main-level retail space, to be vacant and ready for your vision, with a finished basement, ideal for retail, office, or creative use. The second-floor residential apartment features two spacious bedrooms, abundant natural light, and a walkout to a private rear deck perfect for end-users or rental income. Additional highlights include a large solid block garage with rear lane access, providing secure parking or additional storage space. Located just steps from the shops, cafes, and restaurants of Queen West and Roncesvalles, with the Queen streetcar at your doorstep and Lake Ontario a short stroll away, this property is a rare opportunity for investors or owner-occupiers alike. Don't miss out on this prime live/work space in a thriving urban hub! (id:60626)
Century 21 Percy Fulton Ltd.
428 Humphrey Street
Hamilton, Ontario
Welcome to 428 Humphrey St, Experience luxury living in this beautifully designed 4+1-bedroom, 4-bathroom detached home nestled in one of Hamiltons most sought-after neighbourhoods. Offering elegant living space, this home combines modern comfort with timeless style. PREMIUM LOT, 3200 Sqft. Detached Greenpark MOUNTAINASH FOUR" Elev. 1 Model. Separate Living, Dining & Family Rooms. Exquisite Taste Is Evident In Stunning Family Room With Gas Fireplace And A Large Window, Hardwood Flooring. Library/Office On Main Floor. Spacious Kitchen, Walk-In Pantry. 9 Feet Ceiling On Main & 2nd Floor. Wooden Stairs. Close Proximity To Go Station, amenities, highways, School. Discover refined living in this remarkable home, perfectly nestled in a sought-after neighbourhood. Your New Home Awaits Your Arrival. Don't miss the opportunity. (id:60626)
RE/MAX Real Estate Centre Inc.
6328 Brash Drive
London South, Ontario
This masterpiece offers over 5000 sq ft of finished space, towering 10' ceilings on the main floor, a Control4 smart home system, a gourmet kitchen with butler's pantry, hardwood floors, a lower level bar/kitchenette and media room. The home features 6 bedrooms and 5 baths, including, a primary bedroom with a luxurious ensuite, a formal dining room, and a great room with fireplace. Outside, you'll find a gorgeous stone front elevation, an extra large driveway with ample parking, and a backyard designed for entertaining showcasing a huge pool, covered patio, and professional hardscaping/landscaping. (id:60626)
Blue Forest Realty Inc.
56 Meadow Oak Place
Toronto, Ontario
Situated On A Cul-De-Sac In The Lovely Pelmo Park Neighborhood, This Stunning Fully Detached Home Welcomes You With Its Beautifully Landscaped Yard. Double Car Garage + 2 Additional Parking Spaces On Private Double Driveway. Inside Boasts A Very Bright And Spacious Floor Plan W/ Separate Living W/ Hardwood Floors, Huge Eat-In Kitchen, 4 Very Large Bedrooms, Master W/ Walk In And 5 Pc Ensuite, Main Floor Laundry + Much More! Extras: Fully Fenced & Landscaped Backyard With Patio Is Your Oasis In The City! Don't Forget The Finished Basement Offering A Very Large Open Concept Rec Room & More! Ideal Neighborhood With Access To Ttc, Wonderful Shops, Restaurants, Parks Etc (id:60626)
RE/MAX West Realty Inc.
915 Bogdanovic Way
Huron-Kinloss, Ontario
Welcome to your dream family home, nestled just a stroll away from the shores of Lake Huron in Crimson Oak Valley subdivision just south of Kincardine! This stylish stone, brick and timber frame 4 bedroom residence offers over 4300 sq ft of living space, on three floors, and where functionality meets modern living. The grand foyer greets you, the high ceilings and subtle tones create a sense of warmth, space, and light; the open concept design makes the home perfect for family gatherings and comfortable living. Note the large office, stylish and practical, providing an ideal environment for working remotely; the great room is the heart of this home, designed for relaxation with it's gorgeous stone fireplace and expansive layout. A culinary delight awaits you with the chef's kitchen boasting sleek countertops, centre island, plenty of cabinetry, and a large pantry; the dinette is a delightful hub for family meals with access to the covered porch for outdoor enjoyment. Retreat to the main floor primary suite with patio doors to the hot tub area; this sanctuary also features a walk-in closet plus ensuite with a dreamy soaker tub and a tile/glass shower. Completing the main level is a 2 pc powder room, plus laundry/mud room boasting a multi-functional space for children's sports equipment or a dedicated pet-friendly zone with direct access to the backyard. The second level offers 2 generously sized bedrooms, with plenty of closet space (note the bonus storage area within the walk-in closet!) and a shared 4 pc bathroom. The expansive lower level with almost 9' ceilings enjoys a family room for cozy movie nights or relaxed gatherings, games area, exercise room, bathroom, 4th bedroom, plus bonus storage/flex room. Other exceptional features and modern comforts; gorgeous LVP flooring, durable and easy care for children and pets; hardwired generator, attached oversized double car garage, huge fenced and landscaped backyard complete with hot tub, partially covered back porch. (id:60626)
RE/MAX Land Exchange Ltd.
4820 Keith Avenue
Terrace, British Columbia
New Light Industrial lots now available in the heart of Terrace. Located along Keith ave these are highly desirable lots to the region. Lots have both high visibility and excellent access, with the NSD Inland Port located behind the lot and Highway 16 only feet away. 4820 Keith (Lot 4) is a 2.23 acre lot. Build to suit by the seller is also an option. Inquire now for full information package. * PREC - Personal Real Estate Corporation (id:60626)
Royal LePage Aspire Realty
628 Denali Drive
Kelowna, British Columbia
Perfectly situation on the side of Dilworth Mountain, this stunning rancher-style home captures breathtaking views of the city skyline and Okanagan Lake. Designed for both comfort and elegance, the main level features a spacious primary bedroom with ensuite, a convenient den/office or second bedroom, and an open-concept layout that seamlessly connects the large kitchen to the dining and living rooms—perfect for both entertaining and relaxing with family. Natural light floods the full walk-out basement, which includes two additional bedrooms with a Jack and Jill bathroom, another full bathroom, bedroom and gym are found on this level, as well as a large living area ideal for a casual hang out space. Enjoy the views and outdoor space from the oversized balcony or lower patio area. A double garage and brick driveway provide parking for four vehicles. The hardy board siding adds durability and beautiful curb appeal, enhancing the landscaped front exterior. With its unbeatable location, thoughtful layout, and spectacular views, this home offers a rare opportunity to enjoy the best of Okanagan living. Easy access to trails, parks, schools, shopping, and other amenities! (id:60626)
Sotheby's International Realty Canada
360 Colborne Street
Brantford, Ontario
This historic church, designed by renowned architect Lewis Horning Taylor, stands as a statement to architectural excellence. Completed in 1886, it was built in the Romanesque Revival style, known for its grand arches, thick stone walls and timeless design that conveys both strength and grace. The church underwent an expansion in 1946. With over 18,000 square feet of space, the building offers a vast and versatile environment, making it ideal for a variety of purposes, from community events and educational programs to unique ventures. Nestled in the heart of downtown Brantford, the property is situated within the city's intensification corridor, offering excellent potential for growth and development. Its proximity to key institutions such as Wilfrid Laurier University and Conestoga College ensures a steady stream of foot traffic, while easy access to the 403 provides seamless connections to surrounding areas. With local amenities close by, this location is both accessible and highly desirable. Whether you are looking to preserve its charm or transform this space, this property presents an exceptional opportunity to acquire something truly special. (id:60626)
Revel Realty Inc.
360 Colborne Street
Brantford, Ontario
This historic church, designed by renowned architect Lewis Horning Taylor, stands as a statement to architectural excellence. Completed in 1886, it was built in the Romanesque Revival style, known for its grand arches, thick stone walls and timeless design that conveys both strength and grace. The church underwent an expansion in 1946. With over 18,000 square feet of space, the building offers a vast and versatile environment, making it ideal for a variety of purposes, from community events and educational programs to unique ventures. Nestled in the heart of downtown Brantford, the property is situated within the city's intensification corridor, offering excellent potential for growth and development. Its proximity to key institutions such as Wilfrid Laurier University and Conestoga College ensures a steady stream of foot traffic, while easy access to the 403 provides seamless connections to surrounding areas. With local amenities close by, this location is both accessible and highly desirable. Whether you are looking to preserve its charm or transform this space, this property presents an exceptional opportunity to acquire something truly special. (id:60626)
Revel Realty Inc
962 Eagletrace Drive
London, Ontario
To Be Built: Lot 31 in Sunningdale Crossings, a beautifully designed bungalow by Wasko Developments, combining quality craftsmanship with modern comfort in a prime location. The main floor offers an open-concept design with bright, spacious living and dining areas, a beautifully appointed kitchen, and high-quality finishes throughout. It also includes a generous primary suite with a luxury ensuite, and a large second bedroom and full bath. The fully finished basement adds even more value with a third bedroom, custom-tiled bathroom, wet bar, open recreation area, and a cozy gas fireplace- ideal for entertaining or relaxing. Situated in one of North Londons most sought-after communities, you'll enjoy close proximity to parks, trails, top rated schools, shopping, and major highways. Built to High-Efficiency Net Zero Ready standards with enhanced insulation, triple-pane windows, a high-efficiency heat pump, and solar panel rough-in offering long-term savings, comfort, and sustainability. (id:60626)
Prime Real Estate Brokerage
20 Brant Road
Paris, Ontario
This gorgeous 5-bedroom, 5-bath home features large new windows throughout, flooding the space with natural light. The spacious, recently updated kitchen offers a 5-ft-wide fridge, granite countertops, soft-close drawers, and a vaulted ceiling — perfect for cooking and entertaining. With over 3,600 square feet of living area, including a finished basement with an open-concept rec room, a large fifth bedroom, and a walkout to the huge three-sided deck, there’s plenty of room to relax and enjoy. Step outside to find a sunken Hydro Swim Spa and hot tub, where you can take in beautiful country vistas across nearly ¾ of an acre of land. This home also offers ample parking, a large storage container, and a 2-car garage with a workshop. Thoughtfully upgraded and lovingly maintained, this property is truly one of a kind — you need to see it to appreciate it. Book your showing today — this one won’t last! (id:60626)
Exp Realty
1417 Gilford Road
Innisfil, Ontario
Here is your chance to own a stunning bungaloft-style home located in the tranquil Gilford, Ontario. This 5-bedroom, 3-bathroom residence offers over 3,000 sq. ft. of living space on a generous size lot. Built in 2016, the home boasts modern upgrades and a spacious layout, making it ideal for families or those seeking a serene retreat near Lake Simcoe. The loft area on the second floor could be made into additional bedrooms. The basement has been roughed in for an in-law suite with bathrooms and a kitchen, with a separate entrance.Come enjoy life in Gilford, peaceful lakeside community within Innisfil, Ontario, situated on the western shore of Lake Simcoe. Located roughly 1 hour north of Toronto, Gilford is accessible via Highway 400 and is only a short drive to the towns of Bradford, Alcona, and Barrie. (id:60626)
Royal LePage Supreme Realty
391 Klein Circle
Ancaster, Ontario
Stunning 2023 Custom Build on a Quiet Dead-End Street in Desirable Ancaster! This beautifully upgraded home offers 4 spacious bedrooms, 2.5 bathrooms, and the rare bonus of no rear neighbours — delivering privacy and tranquility. Boasting over 2,710 sq. ft. of luxurious living space, the home features a private upper-level patio perfect for relaxing or entertaining. The main level is designed to impress, with soaring 10 ft ceilings, wide-plank engineered hardwood flooring, and a thoughtfully designed open-concept layout. The gourmet kitchen is a chef’s dream, complete with a massive, oversized island with seating for six, elegant quartz countertops and matching backsplash, high-end Monogram fridge and gas range, Bosch panel-ready dishwasher, custom range hood, and a stunning 8 ft by 8 ft sliding glass door that floods the space with natural light. Custom blinds throughout add a refined touch. The kitchen flows seamlessly into the inviting family room with a cozy gas fireplace, perfect for gathering. The main floor also includes a separate formal dining room, private home office, powder room, laundry room, and a spacious coat closet. Upstairs, you’ll find four generous bedrooms, each with custom walk-in or reach-in closets. The primary suite features a luxurious ensuite with premium finishes and access to the exclusive upper-level patio — an ideal spot to unwind or host. The unfinished basement offers incredible potential with 9 ft ceilings and ample natural light through large windows. Additional highlights include a new driveway, and proximity to parks, schools, and easy highway access (403 & Lincoln M. Alexander Parkway).This is a rare opportunity to own a modern, move-in-ready home in one of Ancaster’s most sought-after neighbourhoods. A must-see! (id:60626)
RE/MAX Escarpment Frank Realty
2 Reillys Run
Springwater, Ontario
Top 5 Reasons You Will Love This Home: 1) This raised bungalow offers three bedrooms on the main level plus a dedicated office that can easily serve as a 4th bedroom, along with a fully finished basement featuring 9 ceilings, two additional bedrooms, a full bathroom, a home theatre, and a separate entrance from the garage, making it ideal for a private in-law suite, extended family, or future rental potential 2) Your personal summer retreat awaits with a 24x16 inground saltwater pool (installed in 2014), hot tub with an enclosure, a firepit, and a rare pool house complete with a 2-piece bathroom and change room; enjoy recent updates including a new pool heater (2025), and a saltwater generator and cell were replaced in 2022, while backing onto a treed area, offering complete privacy and tranquility 3) Enjoy a spacious eat-in kitchen with granite countertops and high-end appliances, 9 ceilings throughout, refinished hardwood floors and freshly painted walls, with the added benefit of recent energy-efficient upgrades including a high-efficiency furnace and heat pump/AC (2023), and a 3-car garage and extra-long driveway providing ample space for all your parking and storage needs 4) Situated in one of the areas most sought-after communities, youll be just minutes from top ski resorts, golf courses, and scenic outdoor amenities, with parks, basketball courts, and tennis courts nearby, providing an ideal spot for those who love an active, outdoor lifestyle 5) This warm and welcoming neighbourhood is perfect for families, with excellent school bus routes and close access to parks and recreational spaces, presenting a true community atmosphere where kids can play and grow in a safe, friendly environment. 3,443 fin.sq.ft. Age 19. Visitour website for more detailed information. (id:60626)
Faris Team Real Estate Brokerage
24 Old Oak Lane
Mono, Ontario
Give yourself the gift of space for the entire family in this stately, 2 storey brick home with heated 3-car garage, loads of parking and additional side parking pad for RV or trailer. Enjoy a mature lot in sought-after Purple Hill community, this beautiful 1/2 acre, corner lot offers mature trees and landscaping, private rear patio with close proximity to town shops, restaurants, hospital, schools and beautiful Island Lake Conservation area. The home features spacious principal rooms with open concept kitchen, breakfast nook and sunken family area with gas fireplace. Entertain family & friends in formal living & dining rooms or outside on the three-tiered composite deck with hot tub. The kitchen has built-in desk, undercounter lighting, tile backsplash, large pantry, breakfast bar with stools & solid-surface counters. The main floor has laundry/mudroom with great storage options and access to heated garage. A curved staircase leads to the 2nd floor with large primary bedroom, walk-in closet & 4 piece ensuite with tile & glass curb-less shower, double sinks. The lower level offers a massive recreation room showcasing the beautiful billiard table, wood wainscotting and oak wet bar with built-in cabinets, large seating area, wine cantina, 2 pce bath and huge storage/utility area. In addition, the home offers updated windows, oak trim, gas furnace Nov 2024, roof shingles 2025. (id:60626)
Royal LePage Rcr Realty
2 Beaverbrook Avenue
Toronto, Ontario
This property is located on one of the most desirable areas in Etobicoke, The Glen Agar neighborhood, with some of the most top rated schools around the corner such as Saint Gregory Elementary . The home consists of 3 bedrooms, 2 full bathrooms, 2 kitchens with granite countertops, stainless steel appliances, hardwood flooring, pot lights, crown moulding, open concept finished basement with potential to add a bedroom for in-law suite, large laundry room with washer and dryer . As you walk outside you reach a backyard retreat Oasis out door kitchen for gathering family or those special friends to entertain, Granite Patio table with patio chairs, BBQ, garden sheds .Private driveway that fits 4 cars with a two car fully insulated and heated garage with a foundation ready to build on top if desired.. This is truly a gem. Close to so many amenities such as malls, plazas, restaurants, city transit, go train, major highways 401,409, 427, QEW, Eglinton LRT, Airport Road , minutes away from Sherway Gardens Mall and downtown Toronto. (id:60626)
RE/MAX Ultimate Realty Inc.

