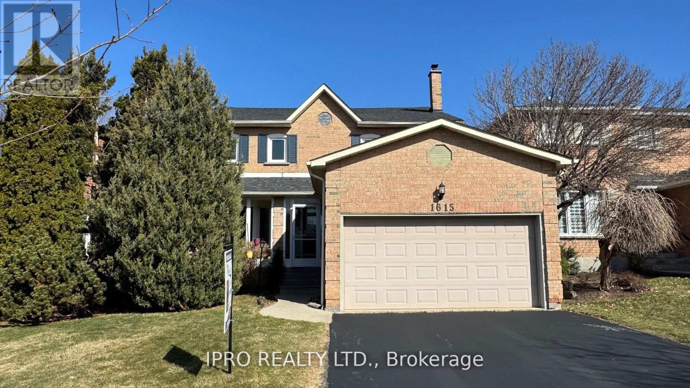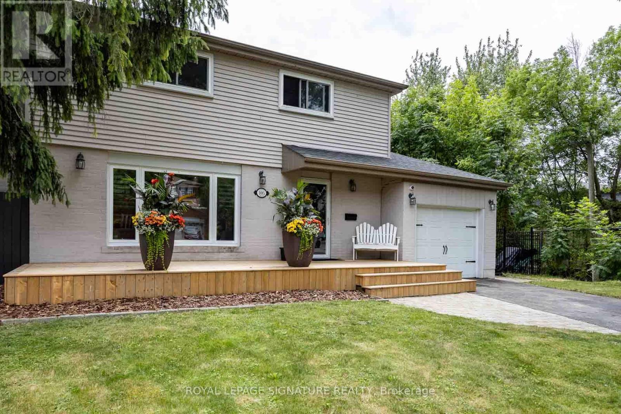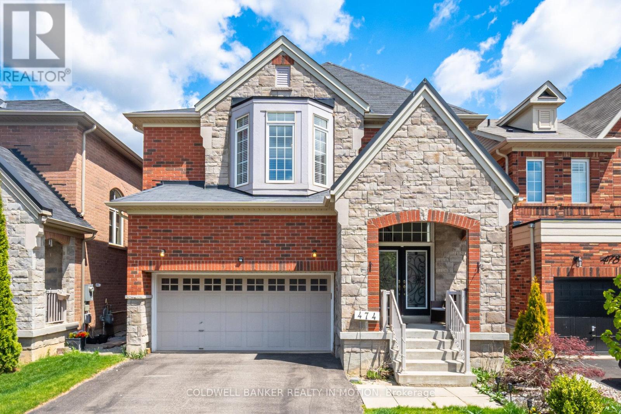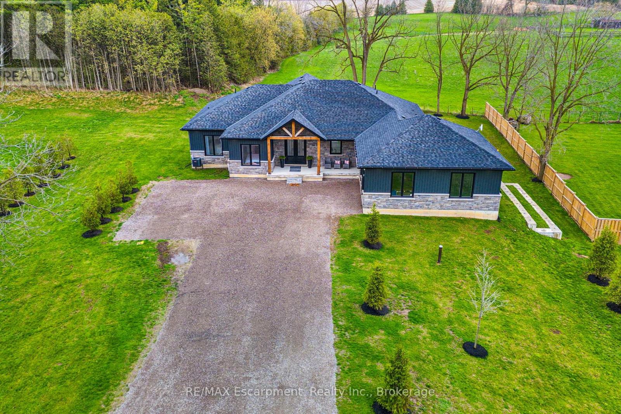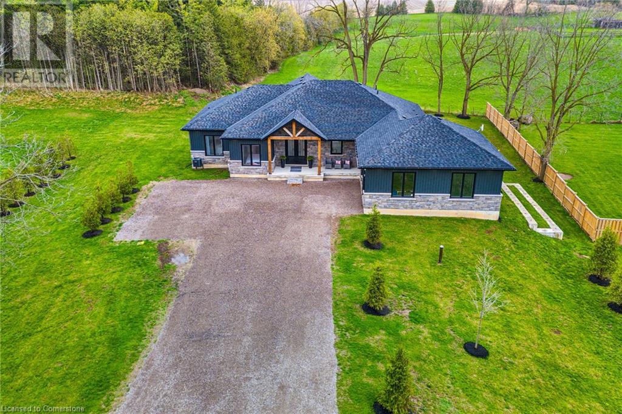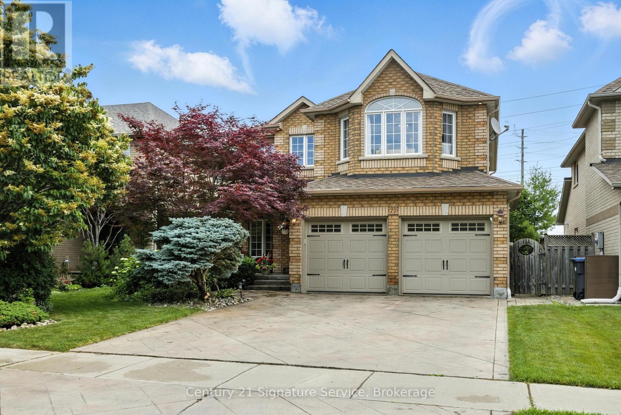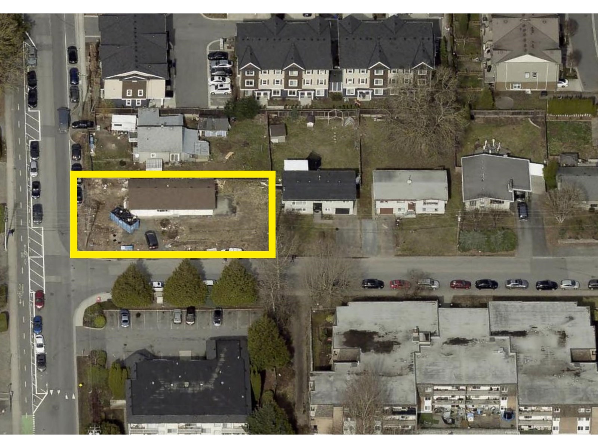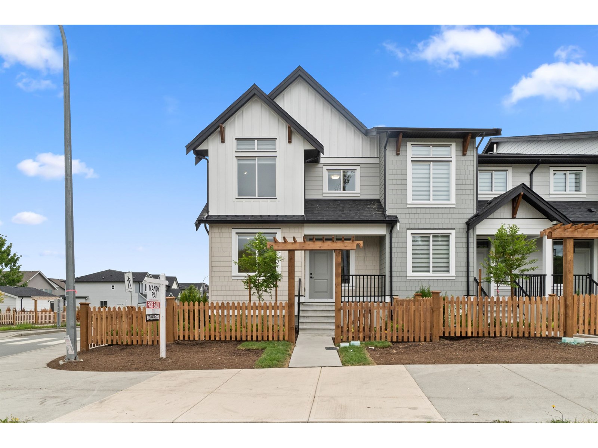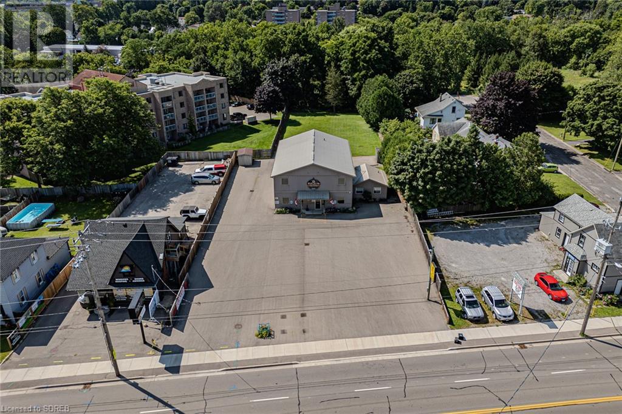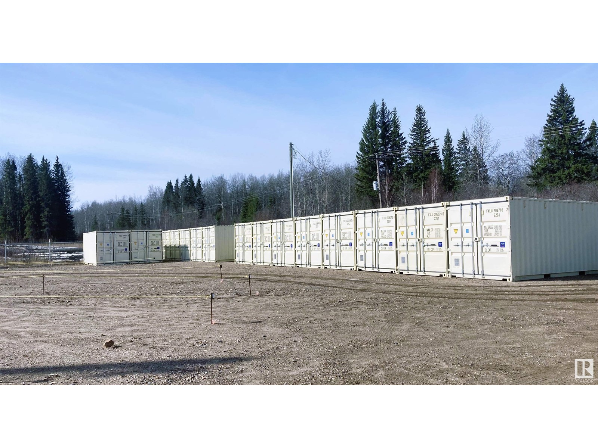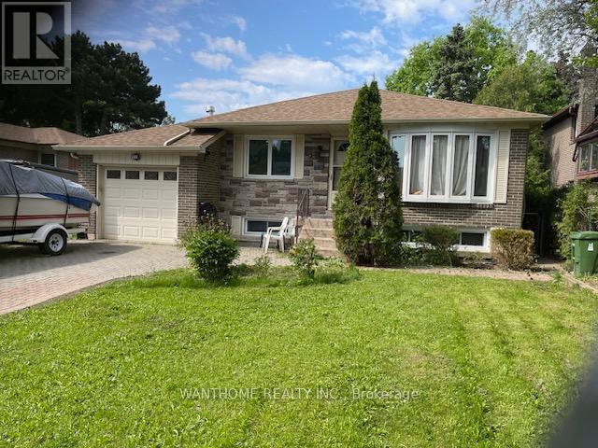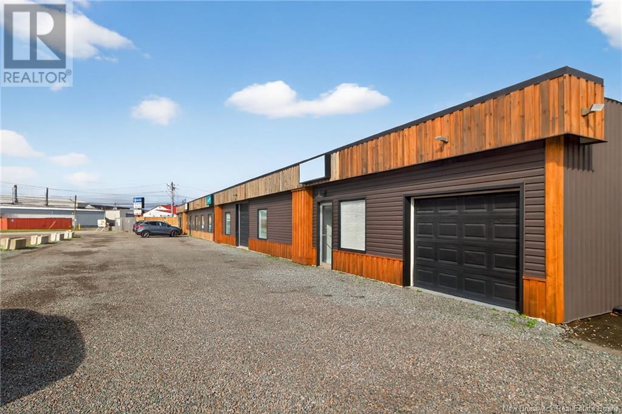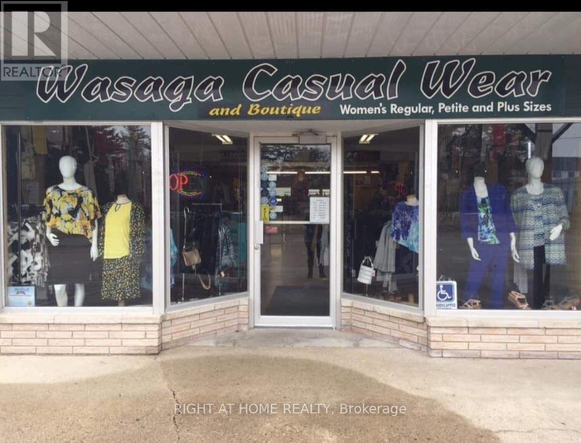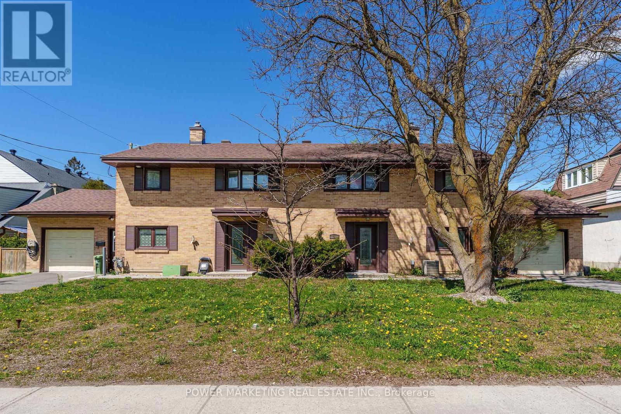1481 Otis Avenue
Mississauga, Ontario
Tucked away on a quiet street in the coveted Credit Woodlands community, this spacious 5-level back split sits on a rare 90' x 108' lot backing directly onto lush green space. Just steps from the Credit River, scenic trails, and the Riverwood Conservancy, this home offers a perfect blend of peaceful living and modern comfort. Freshly painted throughout and featuring new carpet, this home is move-in ready with thoughtful updates and timeless appeal. The renovated kitchen is a standout, offering elegant quartz countertops, stainless steel appliances, and ample cabinetry for all your culinary needs. With 4 generously sized bedrooms and 4 bathrooms, this beautifully maintained home is ideal for growing families and entertaining guests. The bright and inviting family room features a cozy corner gas fireplace and a walkout to your private backyard retreat. Enjoy resort-style outdoor living with a heated in-ground pool, expansive wrap-around deck, and professionally landscaped gardens surrounded by mature trees perfect setting for summer barbecues, family gatherings, or quiet evenings under the stars. The finished basement adds even more living space with stylish vinyl laminate flooring and pot lights, ideal for a rec room, home office, or play area. Located near top-rated schools, parks, transit, and all amenities, this hidden gem offers both privacy and convenience in one of Mississauga's most established neighbourhoods.Dont miss your chance to call this one-of-a-kind property home, just in time for summer! (id:60626)
Royal LePage Signature Realty
4110 Forest Run Avenue
Burlington, Ontario
Welcome to this beautifully updated 4-BEDROOM detached house in the highly desirable Tansley Woods neighborhood-- Perfect for families looking to settle in a vibrant, family-friendly community. Tucked away on a quiet street, this home id just minutes' walk from parks, a community center a community pool and the library. Enjoy forest walks, swimming and abundant natural sunlight. The bright main level features a modern kitchen with quartz countertops, stainless steel appliances, and a sleek backsplash, with ample space for an island and dining table. Sliding patio doors lead to a stunning stone patio (2022), a fully fenced backyard, and a pergola-- ideal for relaxing and entertaining outdoor. The cozy family room includes a large window overlooking the backyard and a gas fireplace for those chilly evenings. The living room impresses with its lofted ceiling, creating an open, airy feel. The house also include smart home upgrades, such as a smart thermostat, smart lighting and a ring doorbell---offering added comfort, energy efficiency, and energy efficiency, and peace of mind. A flexible layout allows for a dinning area, living room, or home office. A powder room and direct access to the double garage completes the main level. Upstairs, a spacious hallway leads to the primary bedroom with a walk-in closet and an updated En-suite 4-piece bathroom featuring quartz counters.Three additional bedrooms share an upgraded bathroom. Amazing location--- just minutes from GO trains station, QEW/407,IKEA, Costco, and major highways, with easy access to Mississauga and Oakville-- offering a perfect mix of suburban comfort and city convenience. This home is move-in ready-- don't miss this opportunity! (id:60626)
Century 21 Legacy Ltd.
1615 Sir Monty's Drive
Mississauga, Ontario
A Must See !!! Welcome to 1615 Sir Monty's Dr, a beautifully maintained 4-bedroom, 4-bathroom home in the highly sought-after Olde English Lane neighbourhood. This elegant residence offers scenic park views and is conveniently located close to Heart Land Town Centre, Major highways, schools, hospital, places of worship. Home has a spacious layout featuring a formal living and dining area, an inviting family room with fireplace, An eat-in kitchen with stainless steel appliances and recently upgraded counter top and back splash. Four generously sized bedrooms with complete hardwood flooring, recently updated bathrooms. An elegant fully furnished basement, with built-in book shelf, wet bar and a luxurious Jacuzzi. This home is the perfect blend of elegance, comfort, and convenience. Dont miss out, schedule your showing today! (id:60626)
Ipro Realty Ltd.
105 Catalina Drive
Toronto, Ontario
Welcome to 105 Catalina Drive, Where Comfort Meets Style and Every Day Feels Like a Getaway! Step into this beautiful entertainer's dream, nestled in one of the most sought-after neighbourhoods! This sun-filled, move-in-ready home offers the perfect blend of function, charm, and lifestyle, featuring 3 spacious bedrooms (originally 4) and 3 bathrooms. Hardwood floors flow throughout, complemented by granite countertops, newer appliances, and a recently updated furnace (2020/2021). California shutters frame the windows, inviting natural light while maintaining privacy. From the moment you enter, you'll feel right at home. Whether you're hosting family or friends, there's room for everyone to relax, unwind, and create lasting memories. The basement, complete with above-grade living space, a full bathroom, and a walkout to the backyard, offers incredible versatility, ideal as an in-law suite, a private guest retreat, or even a potential income-generating unit. Enjoy the convenience of garage access directly from the main floor. Step outside into your backyard oasis, ideal for summer entertaining! Lounge by the pool, gather under the stylish pergola, or on the spacious wrap-around deck. It's a backyard for celebration, connection, and peaceful moments under the stars. Families will love the proximity to top-rated Elizabeth Simcoe Public School, known for delivering a private-school experience without the fees. Just steps away, enjoy parks, tennis courts, a splash pad, and easy access to nature trails, the marina, and the Scarborough Golf Club. With Guildwood GO Station minutes away and convenient access to shopping, hospitals, grocery stores, and restaurants. 105 Catalina Drive isn't just a house its the home you've been waiting for. Come fall in love! (id:60626)
Royal LePage Signature Realty
44 St Augustine Drive
Whitby, Ontario
Step into elevated living with this newly built masterpiece by DeNoble Homes where refined craftsmanship, elegant finishes, and intelligent design come together seamlessly. Bathed in natural light, the open-concept floorplan is enhanced by soaring 9-foot smooth ceilings that create an airy, sophisticated ambiance. The designer kitchen is both functional and striking, featuring a quartz island, sleek pot drawers, and a generous pantry perfect for both everyday living and effortless entertaining. The primary suite is a private sanctuary, complete with a spa-inspired ensuite boasting a freestanding tub, glass-enclosed shower, and double vanity. Additional highlights include a convenient second-floor laundry room, a spacious basement with oversized windows and high ceilings, and upgraded 200-amp electrical service. With a fully drywalled garage and a premium location near top-rated schools, scenic parks, and everyday amenities not to mention quick access to the 407, 412, and 401this home offers an exceptional lifestyle without compromise. ** This is a linked property.** (id:60626)
Royal Heritage Realty Ltd.
474 Cedric Terrace
Milton, Ontario
Stunning Detached Double-car Garage Home, Incredible Milton Neighborhood, 4+1 Bedroom, 4 Bath,Approx. 4000 Sqft Of Living Space, 2994 Sqft Upgrade+ Approx 1000 Sqft Finished Basment.Hardwood Flooring On Main Floor, Formal Living & Dining Rooms W/pot Lights, Spacious Family Room W/ Fireplace, Open Concept Kitchen & Breakfast Area Features Granite Countertops, S/S appliances, Walk-out To Large, Entertainer's Backyard Featuring Stone Interlocking & Gazebo. Upstairs Boasts 4 Spacious Bedrooms Plus A Loft/ Family Room Or Office. Specious Primary Bedroom W/5pc Spa-like Ensuite & Large Walk-in Closet. 2nd Bedroom Features Its Own 4pc Ensuite& Additional Tow Bedrooms Feature 3pc Semi-ensuite. Finished Basement W/5 Bedroom & A Huge Rec Room. Short Walk To Schools, Pharmacy, Banks And Restaurants. Under 5 Min Drive To Recreational Facility, Hospital And Shopping. Short Drive To Go Station, Cineplex, Gyms And Sports Arenas For Your Active Lifestyle Convenience. Boasts A, New Carpet In 3rd, 4th Bedroom &Basement, Fresh Paint Also, watrer Softener. This Property Harmonious Blend Of Elegance &Comfort! THE SELLER IS WILLING TO ADD A SEPARATE ENTRANCE FOR THE BASEMENT, FULL WASHROROM AND KITCHEN** (id:60626)
Coldwell Banker Realty In Motion
1266 Colborne Street W
Brantford, Ontario
Gorgeous Country Chic Bungalow w/ Stunning Views! Large chef's kitchen with extra long island & built-in appliances plus walk-in pantry is every entertainers delight. This home boasts an open concept layout with a great room adorned by a gas fireplace and wood mantel, windows spanning the entire back of the home to take in the country scenery, a large dinning area that continues to a beautiful deck & outdoor living space - perfect for holiday gatherings, parties and family dinners. This elegant home boasts high ceilings, beautiful lighting, large baseboards, wood floors, built-in speakers in both main bathrooms, water filtration system, alarm system, hot tub and so much more. The mudroom, powder room and laundry room are just off the kitchen for easy clean-up as well as inside access to the garage. The primary suite is secluded on its own side of the home with a spa-like bathroom, walk-in closet and private door to back deck (steps to the hot tub). The driveway can accommodate up to 10 cars and the double garage has high ceilings for extra storage. Area amenities include - Golf course, Trails, Downtown, Camp Ground, HWY 403. (id:60626)
RE/MAX Escarpment Realty Inc.
1266 Colborne Street W
Brantford, Ontario
Gorgeous Country Chic Bungalow w/ Stunning Views! Large chef's kitchen with extra long island & built-in appliances plus walk-in pantry is every entertainers delight. This home boasts an open concept layout with a great room adorned by a gas fireplace and wood mantel, windows spanning the entire back of the home to take in the country scenery, a large dinning area that continues to a beautiful deck & outdoor living space - perfect for holiday gatherings, parties and family dinners. This elegant home boasts high ceilings, beautiful lighting, large baseboards, wood floors, built-in speakers in both main bathrooms, water filtration system, alarm system, hot tub and so much more. The mudroom, powder room and laundry room are just off the kitchen for easy clean-up as well as inside access to the garage. The primary suite is secluded on its own side of the home with a spa-like bathroom, walk-in closet and private door to back deck (steps to the hot tub). The driveway can accommodate up to 10 cars and the double garage has high ceilings for extra storage. Area amenities include - Golf course, Trails, Downtown, Camp Ground, HWY 403. (id:60626)
RE/MAX Escarpment Realty Inc.
44 Parkmanor Drive
Stoney Creek, Ontario
Grand 4 +1 bedroom home offering over 4,000 sq ft of luxurious living space with breathtaking views of the Niagara Escarpment. Tucked away at the base of a quiet court in desirable lower Stoney Creek, this home blends elegant design, natural light, and upscale comfort. Inside, you'll find soaring ceilings, oversized windows, and an open-concept layout filled with sunlight. The formal dining room is perfect for entertaining, while the spacious living areas offer warmth and style. Upstairs, all five bedrooms are generously sized with refined finishes. Perfect for growing families or multi-generational living. The fully finished lower level is ideal for entertaining or guests, featuring a sleek bar, lounge, private bedroom, and a spa-like ensuite. Enjoy a double garage and a private backyard oasis with no rear Neighbour's, backing onto the escarpment your own slice of serenity. Located minutes from parks, trails, top-rated schools, and major highways, this is where luxury, privacy, and convenience come together. (id:60626)
RE/MAX Escarpment Golfi Realty Inc.
77 Esposito Drive
Caledon, Ontario
Welcome to this stunning 2-storey home located in the highly desirable South Hill neighborhood of Bolton East, offering 4 spacious bedrooms and 4 washrooms. This home is perfect for families or multi-generational living. It features 2 full kitchens, with a separate entrance providing direct access to the lower level. The interior is enhanced with timeless wainscoting throughout, the lower level includes a wine storage area, ideal for wine collectors. Outside the perfectly designed landscaped backyard, is complete with a Koi pond including fish, two covered dining areas, a built-in BBQ and a powered garden shed. Additional outdoor features include two exterior gas connections and bubbling rocks, creating a serene and functional space for entertaining or relaxing. This home truly combines charm and practicality, with an exceptional location in Bolton close to shops, restaurants and the highway. (id:60626)
Century 21 Signature Service
1926 Salton Road
Abbotsford, British Columbia
Attention Builders & Developers! This is the perfect opportunity for you! Located in the heart of Abbotsford, a fully approved 4-townhouse project - build four non-strata townhomes (1,700+ sq ft each) with double garages & driveways. DP & BP are in final stages-basically approved! City development fees paid, all engineering & architectural work done. The home is ready for demolition (asbestos removed), so construction can begin within weeks. A true turnkey opportunity-no waiting, just start building and make money. Don't miss this ready-to-go project! (id:60626)
Planet Group Realty Inc.
7088 Sumas Prairie Road, Greendale
Chilliwack, British Columbia
Perfect blend of Rural Serenity & Urban convenience with this versatile 21000SqFt AC zoned Corner Property. Nestled in the sought-after Greendale* area, this charming Property offers the peacefulness of countryside living while being just minutes from the Highway, City, Golf Course, making it ideal for both Work & Play. Whether you're looking to grow your family, establish a peaceful retreat, or make a savvy investment, this Greendale Gem has it all! A warm & Inviting Home, Fruit Trees, Fully fenced, lots of space for children to play, family gatherings, or create your dream garden. Huge detached garage for the toys & a Massive 2000sqft Workshop for your Business ventures. Check City for Potential. Don't miss this rare gem-where Opportunity & Lifestyle meet. Schedule your viewing Today!! (id:60626)
Century 21 Coastal Realty Ltd.
6074 188 Street Street
Surrey, British Columbia
This is the one you've been waiting for! Beautiful home nestled in popular family oriented neighborhood. Exceptional open concept designed 4 bdrm easily 5, 3 bath Bsmt entry style home has been completely updated inside. Now boasting a stunning New Gourmet style Kitchen loaded with cabinetry, Massive center island & New SS appliances. Large sundeck overlooking private eastern exposed backyard with views of Mt Baker. The GreatRm is big & bright with cosy wood burning f/p. New laminate flooring up & down. Fully renovated unauthorized Bmst suite + Potential for another Bachlor Suite. Additional updates all new bathrms, Electric F/p in media, new lighting fixtures, vinyl deck(6yrs),Roof(10yrs) & the list goes on. Easy walk to schools, parks,shops & transit. Open house Sunday May 11th 2-4PM. (id:60626)
Ypa Your Property Agent
20993 83 Avenue
Langley, British Columbia
Welcome to this stunning Row Home in one of Langley's most desirable neighborhoods! This beautifully designed, non-strata property offers the freedom of single-family living with NO maintenance or strata fees. Enjoy breathtaking mountain views right from your own home. Featuring the peace of mind of a 2-5-10 year home warranty, this home is perfect for families and investors alike. Spacious and modern with quality finishes throughout, this property provides both comfort and style in an unbeatable location. Don't miss this opportunity to own a freehold home with incredible value and views! Open House Saturday July 12th & Sunday July 13th 2-4PM! (id:60626)
Royal LePage Global Force Realty
Sl7 7450 Butler Rd
Sooke, British Columbia
New Price. Amazing Opportunity to Buy a completely fenced, flat .25 of 2019 year built, Commercial and Industrial property. Two work bays you could easily rent out 1 side of the industrial as there are 2 work bays below 2100 + sqft as follows: 29 feet x 39 feet 2 piece bathroom is one bay, and the second bay is 21 feet x 40 feet with a 2-piece bathroom. The residential living area upstairs is an open floorplan featuring a 1200 sqft well-kept legal 2 bedroom suite, literally live where you work? Or have a place where you can house employees or generate rental income. Lots of secure parking on the property. Seller has smartly put in a 3000 gallon in ground cistern, Located at #15-7450 Butler Rd, near the CRD building in Sooke's Business Park. The monthly strata fee is $164 (id:60626)
Maxxam Realty Ltd.
316 Queensway W
Simcoe, Ontario
Prime business location situated on a high traffic street ready for its new owner. Sitting on .8 of an acre, this quality built building totals 5200 sq ft including 400 sq ft of office space offering a variety of professional needs. Featuring two HVAC systems, wheelchair accessibility, generator, and a large paved parking lot. Having its own separate entrance, the upstairs has fire separation from the main floor along with rough in plumbing for a kitchen and bath. A security system completes this property. Zoning allows for numerous uses for flexible business operations. (id:62611)
Royal LePage Trius Realty Brokerage
259 Western Avenue
Delhi, Ontario
Welcome to the historic Quance House—one of Delhi’s most cherished heritage homes, built in 1896 and steeped in local history. Once home to the Quance family, owners of one of the last operating mills in Norfolk County along Big Creek, this grand 2.5-storey brick residence offers timeless character blended with thoughtful updates. Situated on a spacious half-acre lot that corners two streets, this stately home features 4 bedrooms plus a main floor office, 2 beautifully updated bathrooms, main floor laundry, and an updated kitchen. Inside, you’ll find soaring tin ceilings, refinished hardwood floors, a formal dining room, and a generous living room adorned with original trim and architectural detail. Additional highlights include updated windows, a durable steel roof, and a detached double car garage with an attached heated man cave—perfect for hobbies or entertaining. The large backyard offers space to relax or potentially sever a lot for future development. Ideally located near Quance Park, with scenic trails and Big Creek just steps away, this is a rare opportunity to own a piece of Norfolk County’s living history. (id:60626)
RE/MAX Erie Shores Realty Inc. Brokerage
309 Boundary Boulevard
Whitchurch-Stouffville, Ontario
OPUS Homes, Low-Rise Builder of The Year, presents this Brand New, Never Lived In Beauty that's luxurious and eco-friendly. As an Energy Star Certified home, it offers superior energy efficiency, potentially reducing utility costs and environmental impact. Elevate your lifestyle with a grand entrance featuring an upgraded double door and a stunning foyer with upgraded tiles. Unwind in your spa-inspired master ensuite with a framed glass shower, soaker tub, and bevelled mirrors throughout. Entertain in-style with a gourmet kitchen featuring upgraded cabinets, a chimney hood, a pull-out spice rack, a backsplash, and a faucet. Enjoy open living with smooth ceilings on the main floor, a raised tray ceiling in the master bedroom, and gleaming 5" white oak hardwood from sustainable forests throughout the family room, dining room, and upper hallway. This home boasts an electric fireplace, an 8' sliding patio door with a screen for seamless indoor-outdoor living, a stained staircase with elegant wrought iron pickets, and a walk-up basement with upgraded windows for added light. The triple-glazed windows provide extra insulation and noise reduction, enhancing comfort and energy efficiency.Prepare for the future with a rough-in for an electric car charger catering to eco-conscious homeowners. The home also includes rough-ins for an alarm system, central vacuum, AC unit, and a convenient cold cellar in the basement. With 200 AMP service for all your electrical needs and energy-efficient LED light bulbs throughout, this home combines luxury with sustainability. Enjoy peace of mind with a 7-Year Tarion Warranty and OPUS Homes' comprehensive Go Green Features, making this an ideal choice for those seeking both comfort and environmental responsibility. **EXTRAS** Central A/C (id:60626)
6h Realty Inc.
151 Tobin Way
Fort Mcmurray, Alberta
RV and Self storage use. 2.47 Acres. 106 RV Sites. 25 Sea Cans. Business Industrial zoning. (id:60626)
Nai Commercial Real Estate Inc
89 Mcnicoll Avenue
Toronto, Ontario
Fabulous Opportunity to live in Desirable Hillcrest Village Community with Top Ranked AY Jackson Secondary School/Seneca College! This Lovely Detached Family Home is Situated On Mcnicoll ave. Premium lot 50 X 120 Ft , Facing South, Double Driveway (6cars parking) & 1 Car Garage! Bright Living & Dining Room w/Bay Windows; walk out Finished Bsmnt w/Stone Fireplace; Private Backyard w/Mature Shade Trees. Ideal Central Location: Short Walk To Plaza & Top Ranked Schools: A.Y. Jackson Secondary & Cliffwood Public School, Community Centre w/Pool & Library, Mins To Seneca College, Fairview Mall, NY General Hospital, Bayview Golf & Country Club, Close to Hwy 404 & 401, Public Transit (1 bus to Subway Stn), Shops, Restaurants and all Amenities! Hiker & Biker's Paradise in level area with newly improved Don Valley Trails. A wonderful community with friendly neighbours all around!Brokerage Remarks (id:60626)
Wanthome Realty Inc.
357 Collishaw Street
Moncton, New Brunswick
3-UNIT COMMERCIAL BUILDING IN DOWNTOWN MONCTON PRIME LOCATION! Welcome to 357 Collishaw Street, a three-unit income property in the heart of downtown Moncton. This well-kept triplex features two rented units and one owner-occupied unit, offering immediate income with the flexibility to move in or set your own rent. Each unit has its own private entrance, bathroom, and living space. The building has been partially remodeled and is well-maintained throughout. Located within walking distance to Schools, grocery stores, cafés, public transit, and the Moncton Hospital. The property includes private parking, and a fully fenced backyard, providing outdoor space and added privacy for tenants. A great opportunity in a high-demand rental area. (id:60626)
RE/MAX Avante
43 19th Street N
Wasaga Beach, Ontario
Store/blding is 50x50 = 2500 sq.ft. + 600 sq.ft.winterized sunroom attached and used as storage. 10x50 concrete patio at the rear of the building. 2 floors - store on ground level with a 2 bedroom and a 3 bedroom apartment on upper level. 4 bathrooms in the building with store bathroom being handicapped equiped. You may want to have your business on main level and you can live upstairs as a singular unit. **EXTRAS** Owner may consider selling 30 year Ladies Clothing Business - WASAGA BEACH CASUAL WEAR (id:60626)
Right At Home Realty
1246 Prince Of Wales Drive
Ottawa, Ontario
Developers Dream Lot Prime Location Near Baseline & Prince of Wales An exceptional opportunity to build your dream development on a rare combined lot with 109 ft of frontage and 92 ft depth, ideally located just off Baseline and Prince of Wales. This listing includes both 1244 and 1246 Prince of Wales Drive, offering incredible potential in a sought-after area.Minutes from everything you need shopping, public transit, highway access, schools, and more. Whether youre a builder, investor, or visionary homeowner, this property is packed with potential.Dont miss out call today for more details (id:60626)
Power Marketing Real Estate Inc.
1244 Prince Of Wales Drive
Ottawa, Ontario
Developers Dream Lot Prime Location Near Baseline & Prince of WalesAn exceptional opportunity to build your dream development on a rare combined lot with 109 ft of frontage and 92 ft depth, ideally located just off Baseline and Prince of Wales. This listing includes both 1244 and 1246 Prince of Wales Drive, offering incredible potential in a sought-after area.Minutes from everything you need shopping, public transit, highway access, schools, and more. Whether youre a builder, investor, or visionary homeowner, this property is packed with potential.Dont miss out call today for more details (id:60626)
Power Marketing Real Estate Inc.



