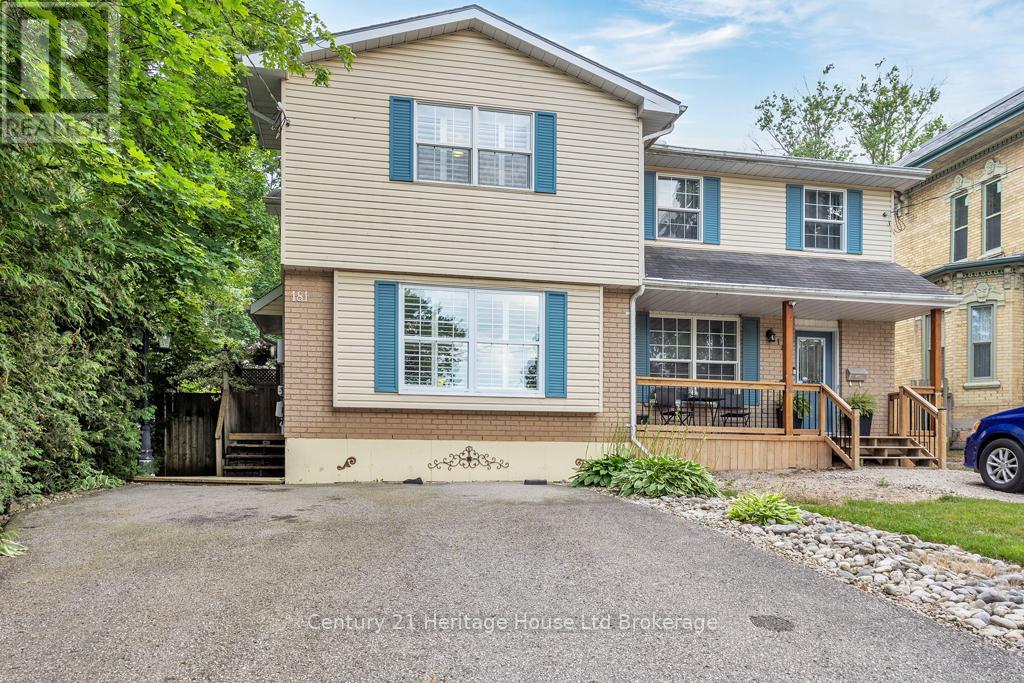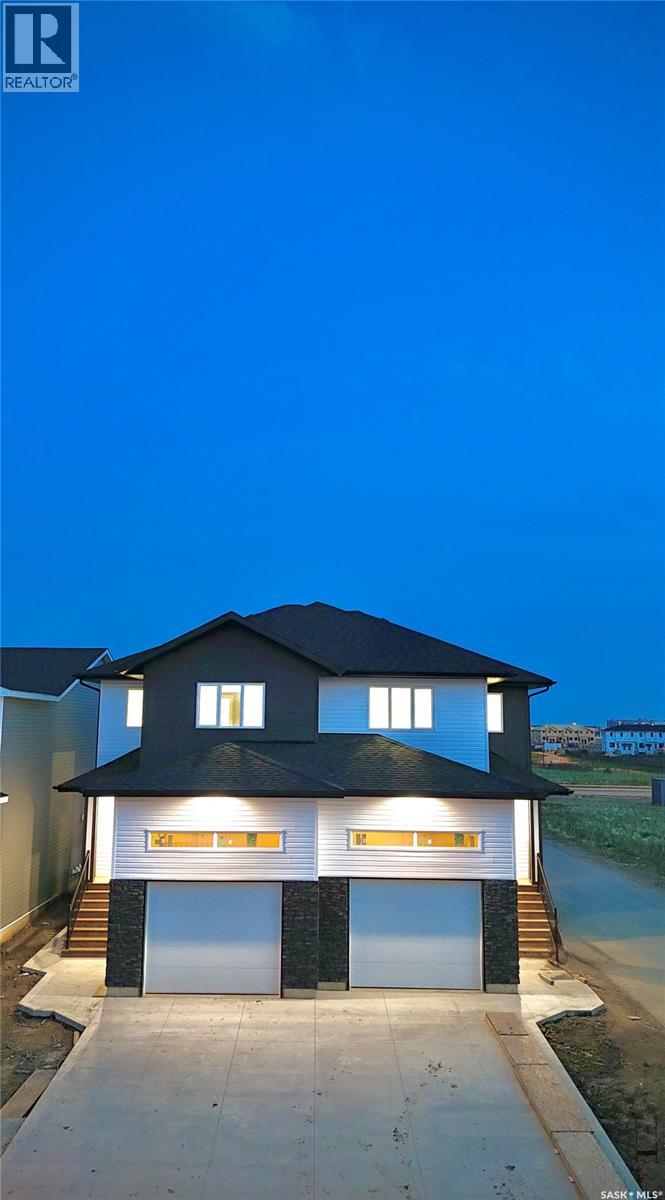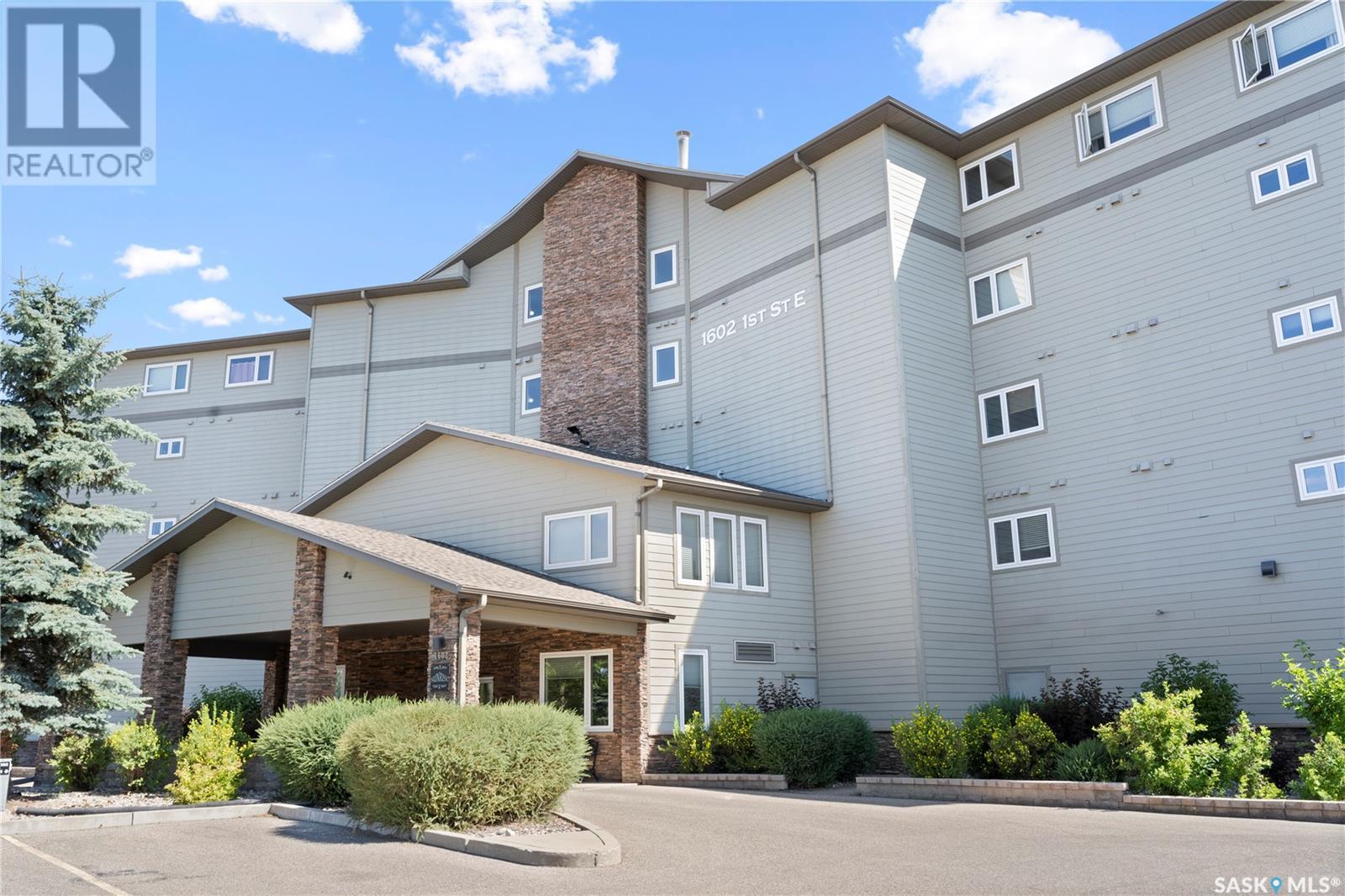450 - 24 Southport Street
Toronto, Ontario
Welcome to 24 Southport St. Unit 450 - A Stylish Renovation in South Kingsway Village Step into this beautifully renovated 1+l bedroom suite located in the highly sought-after South Kingsway Village. No detail was overlooked featuring brand new full-size stainless steel appliances, a modern corner kitchen with quartz countertops, an upgraded bathroom, and custom California Closets cabinetry throughout. The spacious primary bedroom offers an oversized mirrored custom made walk-in closet. The den provides flexibility for a home office or additional living space. The sleek, renovated bathroom boasts a large walk-in shower, elegant vanity with quartz counter, and tasteful finishes. Enjoy neutral tones, modern lighting, and refined design elements throughout this thoughtfully updated home. Resort-Style Amenities: Indoor pool, sauna, gym, squash courts and plenty visitor parking outdoor BBQ area and beautifully landscaped grounds Basketball court, two game rooms, media room, party room, co-working space with WIFI and guest suites24-hour gatehouse security All-Inclusive Maintenance Fees: Cover all utilities, high-speed internet and cable TV. Prime Location in the Heart of Swansea: Steps to 24-hour TTC, the Gardiner Expressway, Lake Ontario, scenic waterfront trails, High Park, and the vibrant shops (like the Cheese Boutique !) and cafés of Bloor West Village. Located within the top-rated Swansea Jr. & Sr. Public School catchment. (id:60626)
Royal LePage Signature Realty
201 - 140 Guelph Private
Ottawa, Ontario
Welcome to this bright and spacious 2-bedroom, 2 bath + den corner unit in the heart of Kanata Lakes! This open-concept layout offers hardwood floors throughout the main living space, a large island with breakfast seating, granite countertops, stainless steel appliances, and rich espresso cabinetry. Enjoy abundant natural light from the oversized windows in both the dining area and living room, along with direct access to your private balcony, perfect for morning coffee or summer evenings. The beautiful view of the Carp River Conservation Area. Across the street, it adds a peaceful backdrop to your everyday living. The generous primary bedroom features a large window, a walk-in closet, and a private 3-piece ensuite with a walk-in shower. A well-sized second bedroom and den area provide flexible living space for guests, family, or a home office. There is a full bath with a soaker tub, convenient in-unit laundry, and plenty of storage. This well-maintained building offers modern exterior architecture and a clean and landscaped setting. Enjoy a dedicated outdoor bike rack, a covered garbage station, and 1 underground parking spot. 1 locker is also included for extra storage. Residents also have access to a clubhouse with an entertainment area, library, and party room. Minutes to shopping, parks, transit, and walking, this is carefree condo living at its finest! (id:60626)
RE/MAX Hallmark Jenna & Co. Group Realty
2704 Blueberry Street
Wabasca, Alberta
Spectacular 2 story home on Blueberry Street featuring a 2400+ sq ft house with a really nice 1 bedroom rental suite downstairs, and a 2 bedroom cottage in the back yard. If you need room for generations of family, or just looking for extra income from your home then this is it. 3 bedroom 2 story with a beautiful 5 pc ensuite bath, and a large bonus room. Main floor has an expansive kitchen with with a big centre island, formal dining, living room, and an optional main floor bedroom or den. Come find this beautifully landscaped and quality built home that has room for all of the family. (id:60626)
Century 21 Northern Realty
9592 86 St
Morinville, Alberta
This brand-new custom-built single family home with a double attached garage is just minutes from schools and a park. 3 bed, 2.5 bath + a bonus room & SIDE ENTRANCE to the basement. Located only 15 mins from St. Albert, you’ll enjoy lower property taxes, a bigger yard, & more affordable living. The spacious main floor features an open design living room, a stunning kitchen w/floor-ceiling cabinets & quartz countertops, while upstairs offers 3 large bedrooms, 2 full bath, & a bonus room. The primary bedroom includes an ensuite bath plus a walk-in closet. The 2nd & 3rd bedrooms can easily fit queen-sized beds and share a full bath. The upstairs bonus room is perfect for a home office or game room. Upstairs laundry adds extra convenience. The 9-ft basement with a side entrance is ready for future development, ideal for a legal suite or in-law suite. If you've been waiting for the right homes, here's your chance to make this stunning home yours! (id:60626)
Exp Realty
406 2238 Whatcom Road
Abbotsford, British Columbia
Looking for a change in lifestyle? Welcome to Waterleaf Condominiums located in East Abbotsford! Located on Whatcom road with quick access to highway one and walking distance to major grocery chains Save On Foods and Otter Coop. Waterleaf built in 2015 is surrounded by protected land and provides a peaceful setting tucked into trees providing privacy for you. YES! that is an outdoor pool open all year round along side a hot tub and communal BBQ. Steps away from the pool is an amenity room available for rent. 50 Steps from 406 is a fully equipped fitness gym allowing you to cancel your gym membership AND save on the fuel! Unit 406 offers a TOP FLOOR unit! offering 2 bedrooms and 2 bathrooms with the living area looking out into trees. Open house July 5th 12:00pm - 2:00pm (id:60626)
Century 21 Creekside Realty Ltd.
181 Thames Street N
Ingersoll, Ontario
This 3 bedroom, 2 bath semi-detached is in move-in condition. It is spotless & well appointed. The layout is functional. Tile starts at the entrance (complete with a coat closet) leading to the eat-in kitchen at the back of the home. Patio doors off the kitchen lead to a large deck complete with a gazebo and landscaped backyard. The living room with bright windows and hardwood flooring is at the front of the home. Upstairs you will find all new flooring throughout and an updated bathroom. California shutters throughout. The lower level has a finished family room - the perfect spot to cozy up and watch your favourite movies. The laundry/mechanical room allows space for organized storage. The kitchen and laundry appliances are included. The way this house is situated allows for an element of privacy that is rare, especially steps away from downtown. (id:60626)
Century 21 Heritage House Ltd Brokerage
511 Sharma Crescent
Saskatoon, Saskatchewan
Welcome to 511 Sharma Crescent in the DESIRABLE neighbourhood of ASPEN RIDGE – This 1523 Sqft home is where Style Meets Functionality! Step into this beautifully designed home that offers modern comfort and timeless elegance. The grand ceramic tile entryway sets the tone for the rest of this stunning residence, flowing seamlessly into high-end luxury vinyl plank flooring throughout the main level. Enjoy the convenience of a 2-piece powder room on the main floor and a bright, open-concept layout perfect for entertaining or everyday living. The kitchen is a chef’s delight, featuring stainless steel appliances, sleek high-gloss finished cabinets, Quartz Countertops and ample workspace. Energy efficiency meets sophistication with Low-E Argon triple-pane windows, providing year-round comfort and natural light along with added energy savings in the winter time !!! Upstairs, you'll find soft, neutral-toned carpet throughout for a cozy feel. The spacious primary bedroom includes a generous walk-in closet and a private 4-piece ensuite bath. Two additional well-sized bedrooms, another full 4-piece bathroom, and convenient second-floor laundry complete this thoughtfully designed upper level. This home offers the perfect blend of luxury, practicality, and energy efficiency – an ideal choice for families, professionals, or anyone looking to enjoy quality living in a desirable neighborhood. The home also features a SEPARATE BASEMENT ENTRY for future basement development !!! Don’t miss the opportunity to make 511 Sharma Crescent your new home! Buyer and buyers' Realtor ® to verify all measurements. (id:60626)
RE/MAX Saskatoon
17 7675 East Saanich Rd
Central Saanich, British Columbia
COURT DATE JULY 22ND, TUESDAY 9:30 AM Opportunity knocks- this is the perfect opportunity to make this home your own with hardwork & vision. Traditional layout living on the main floor with large living room, dining area & walk-thru Kitchen, plus laundry area & powder rm. Sliders open to a bright, sky-lit Sunroom & storage area. Currently one bedroom upstairs-the interior bedroom walls on the second floor need to be added back to the original floor plan to make it a 3 BEDROOM again! Huge fenced backyard space looking on to ALR land, a spectacular view of the mountains with sightings of a variety of birds for your family to enjoy! The backyard space is ideal for a veggie garden, with a little hard work the yard could be amazing. No size restrictions for your pets - up to 2 cats & 2 dogs- see bylaws! Highly desirable location, walking distance to all shops in Saanichton. No Appliances included. Being sold As Is- Where Is- So much potential here, bring your decorating ideas! (id:60626)
RE/MAX Camosun
3545 Carrington Road Unit# 510
West Kelowna, British Columbia
LIFESTYLE AND LOCATION! Absolute stunning and immaculate top floor condo with Lakeview's overlooking Two Eagles Golf Course at the stylish Aria Condo Development! The kitchen is equipped with newer stainless appliances and a built in coffee bar. The oversized primary bedroom has private access to the covered deck and includes his and her closets, and a large ensuite. This thoughtfully designed floor plan has many recent upgrades including kitchen and bathroom cabinets with soft close drawers, kitchen backsplash, countertops, appliances, higher toilets, luxury vinyl flooring, dc smart fans in all rooms, and partly electric blinds in most rooms and also on the deck. These owners are very meticulous and it shows 10 out of 10! Being a top floor unit, there are only 6 units on the top floor which makes the unit feel very private and quiet. The other bonus of being the top floor is that the ceilings are 11 feet in the living area, and 9 foot ceilings in the rest of the unit, making it feel very spacious. THE LEASE HAS BEEN PREPAID, SO THERE IS ONLY THE MONTHLY STRATA FEE TO PAY!! COME AND VIEW THIS BEAUTFUL CONDO! YOU WILL NOT BE DISAPPOINTED!! (id:60626)
Royal LePage Kelowna
5241 Route 225
Shamrock, Prince Edward Island
Spacious Country Living on 1.53 Acres .Just Minutes from Kinkora Welcome to your new home in the peaceful countryside! This spacious property sits on a generous 1.53acre lot and includes a 16x24 shed and a 2 car garage perfect for storage, hobbies, or extra workspace. The home features a new steel roof with solar panels, combining durability and energy efficiency. Inside, you will love the open-concept kitchen, dining, and living room, ideal for modern living and entertaining. The kitchen boasts newer appliances and will have a brand new countertop installed prior to closing. A patio door off the kitchen opens to a large back deck, perfect for enjoying sunny afternoons or evening BBQs. The cozy dining area includes a wood stove and offers plenty of space for family gatherings. A convenient laundry room and half bath complete the main level. Upstairs, the expansive primary suite features a walk in closet, while two additional good sized bedrooms offer flexibility for family or guests. The full bathroom includes a large soaker tub and a walk in shower, providing a spa-like experience at home. The partially finished basement adds bonus space for recreation, storage, or future development. Located just 5 minutes from Kinkora, where you'll find local favorites like an ice cream bar and Chez Shea spa, and only 30 minutes to Charlottetown or 15 minutes to Borden-Carleton, this home blends rural charm with convenient access to town amenities. Do not miss this great opportunity for country living with modern comforts. Book your viewing today! (id:60626)
Century 21 Northumberland Realty
4821 Highway 1
Weymouth, Nova Scotia
Looking for small town living on one of the most beautiful coasts in Nova Scotia?Here is a well-built duplex in historic Weymouth, a town known as a summer getaway. Excellent for a rental investment or for family holidays. This 9-year-old duplex is fully rented.Each unit has 2 bedrooms and 2 baths and a laundry room. With each unit is a single garage, that together separate the units, making them soundproof and private. 4 bedrooms and 4 bathrooms in total with in-floor radiant heat. Weymouth has a grocery store, liquor store, hardware store, library, pharmacy, post office and many other conveniences. The town is not far from Digby and Yarmouth. Nearby attractions include coastal provincial parks, beaches, Kejimkujik National Park,and the Bay of Fundy whale watching tours. (id:60626)
The Real Estate Store
103 1602 1st Street E
Prince Albert, Saskatchewan
Discover this stunning 1,705 square foot, 2-bedroom, 2-bathroom executive-style condo with breathtaking views of the North Saskatchewan River. The condo features a sprawling open floor plan, a large custom kitchen with soft-close cabinetry and stainless appliances, a formal dining area, and a massive living room with built-in shelving and a natural gas fireplace. You'll appreciate the in-unit storage, large laundry room, 1 surface, 1 underground parking stall, and an extra parkade storage room. Enjoy the panoramic waterfront views from the spacious deck. Recent upgrades since 2021 include new fixtures, custom molding, functional shelving in the laundry and storage areas, a barn door in the master bedroom, and fresh white paint throughout. Appliances included. (id:60626)
Hansen Real Estate Inc.














