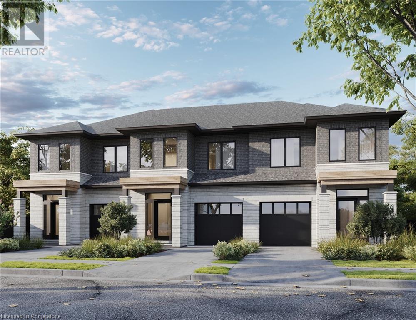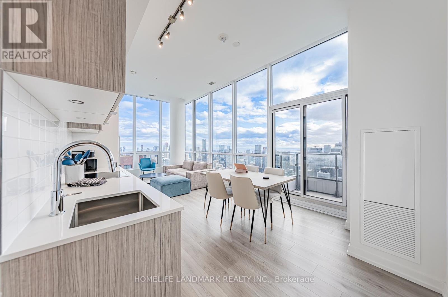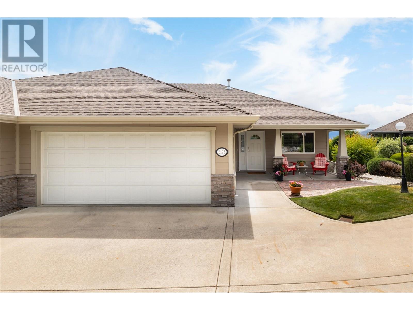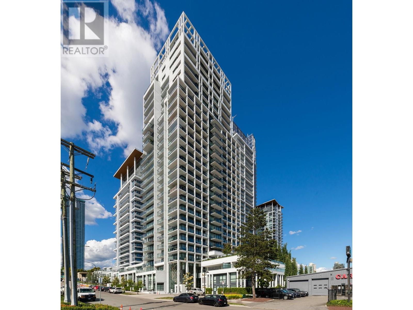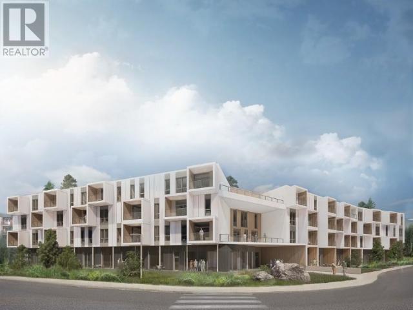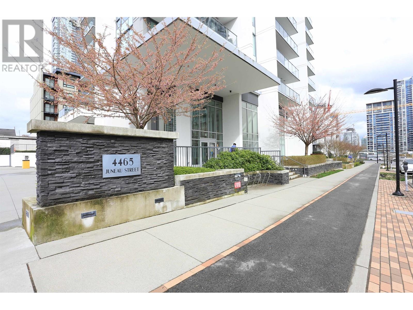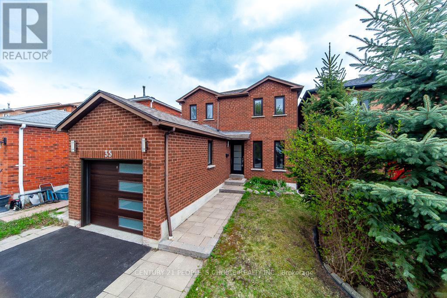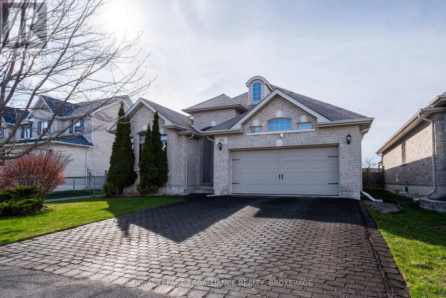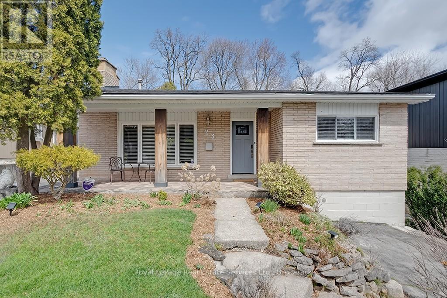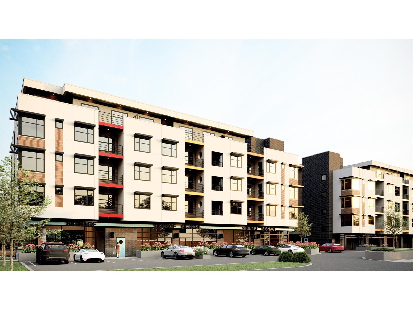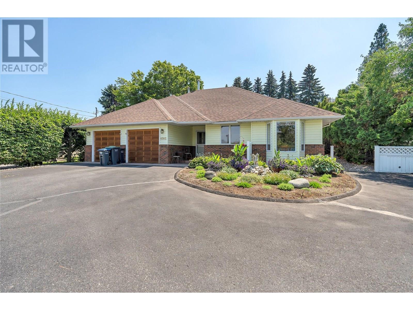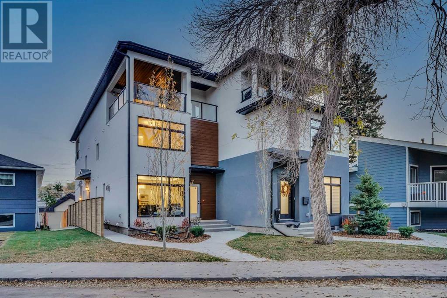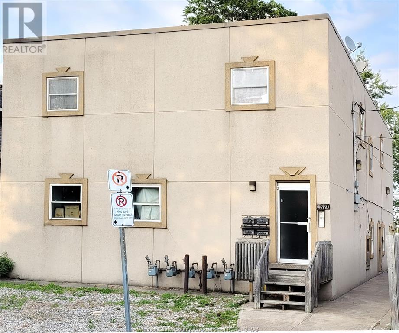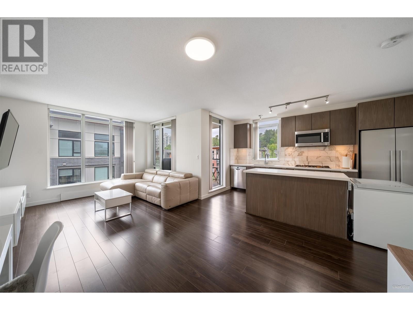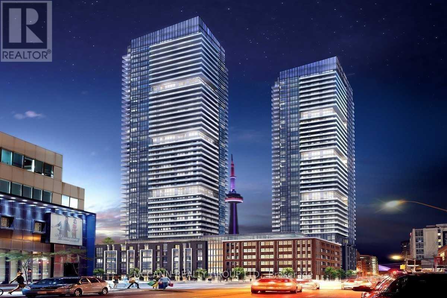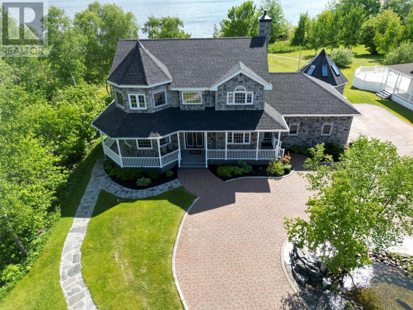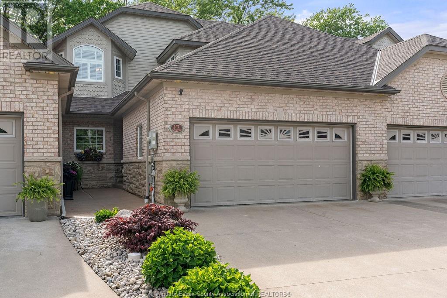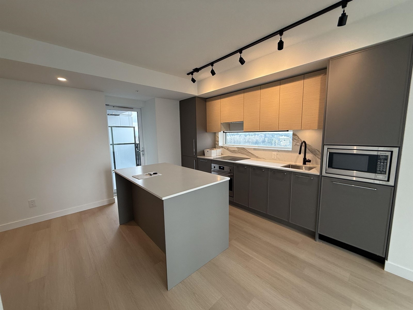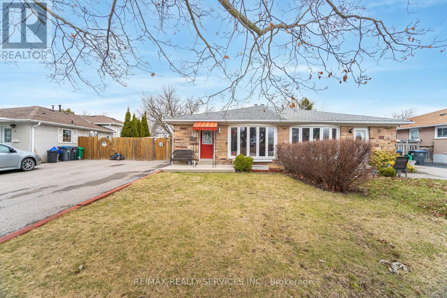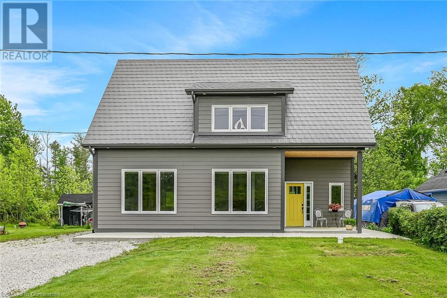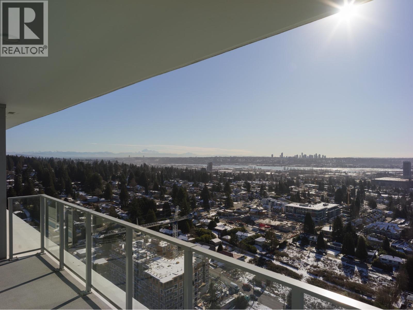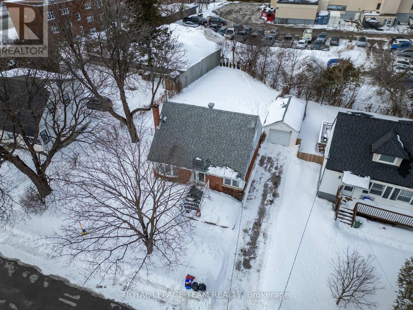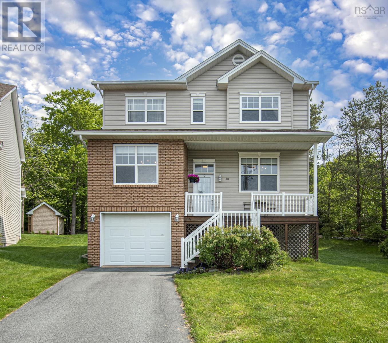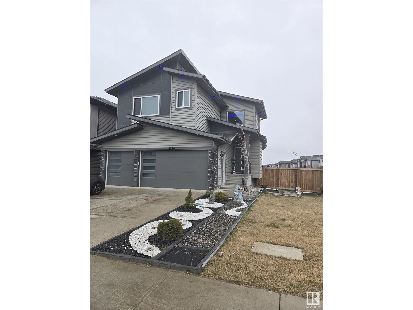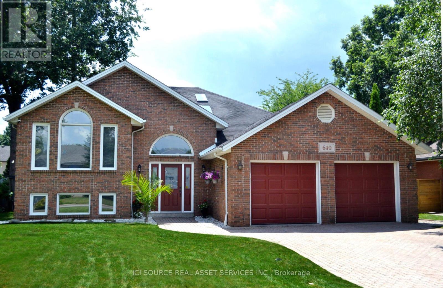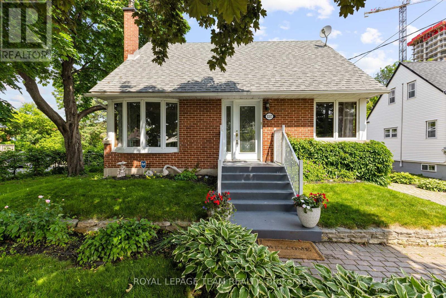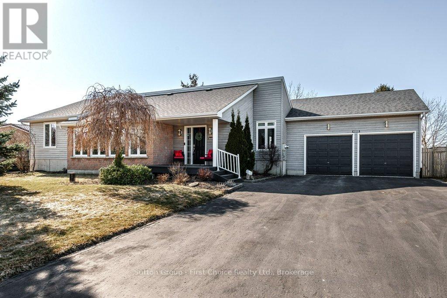420 Red Oak Avenue
Hamilton, Ontario
*Pre-construction opportunity* Closing summer/fall of 2026. A beautiful open concept, modern style, townhouse family home located in Stoney Creek. Quality finishes throughout the home, three beds and three baths make for comfortable living. Contact listing agent at 905-645-4147 for more details on the project. (id:60626)
Exp Realty
5502 - 395 Bloor Street E
Toronto, Ontario
Stunning 2 Bedroom 2 Bathroom Corner Unit Located In The Heart of Toronto. This Bright Unit Boasts Laminate Floors, Large Windows With Lots Of Natural Light. Open-concept Layout. The Kitchen Features Modern Appliances And Ample Counter Space. The Primary Bedroom Is Generously Sized With Walk-in Closet and 3PCs En-suite. Best Location with Easy Access to Shopping, Dining and Public transportation. 2 Minutes Walk To Subway, 800 Meter Away Yonge Bloor & Yorkville Shopping Area, 15 Minutes To CBD By Subway. This Unit Is Perfect For Those Looking For A Comfortable And Convenient City Lifestyle. (id:60626)
Homelife Landmark Realty Inc.
402 Tansbury Street N
London North, Ontario
Welcome to this beautifully maintained 2-storey home nestled in the heart of North London, just minutes from Hyde Park Walmart, Masonville Mall, Western University, Ivey Business School, and LHSC. This spacious home features 4 generously sized bedrooms and 3 bathrooms, including a luxurious master ensuite. The open-concept main floor is perfect for entertaining, featuring an upgraded kitchen that overlooks the elegant living and dining areas. Step out from the dinette onto a large newly built deck (2023)ideal for summer BBQs and outdoor gatherings. Additional upgrades include: Fresh paint throughout the home (2023) for a bright, modern feel,New sod installed in 2023, giving the backyard a lush, green finish, Custom countertop added above washer and dryer (2023), maximizing laundry space and functionality Enjoy the convenience of a double car garage and a double driveway, offering ample parking. The untouched basement offers a blank canvas for your dream gym, home theatre, or extra storage. Located in a family-friendly neighbourhood with excellent schools and amenities nearby, this home offers the perfect blend of comfort, style, and convenience. Dont miss this incredible opportunity in one of Londons most desirable areas! All furniture's are negotiable. Book your showings. (id:60626)
Streetcity Realty Inc.
5175 Sandhills Drive
Kelowna, British Columbia
Lovingly cared for by the original owner and presented in pristine condition, this immaculate home has never been on the market before. It offers an open-concept layout with soaring vaulted ceilings and breathtaking views of the city, valley, and lake. The main level features two bedrooms, including a spacious primary suite, along with updated bathrooms finished with quartz countertops. The bright kitchen showcases granite counters and flows effortlessly into the living and dining areas—perfect for entertaining or relaxing at home. Downstairs, you’ll find one finished bedroom with the option to add a second, plus tons of storage space and a flexible layout to suit your needs. Additional highlights include a newer A/C unit, water softener, hot water tank replaced in 2018, and a lovely backyard space to enjoy. Set in a quiet, well-established neighbourhood just minutes to Sunset Ranch Golf Course, the airport, UBCO, and shopping. A perfect option for retirees or those seeking a lock-and-leave lifestyle—this rare opportunity combines comfort, location, and long-term value. (id:60626)
RE/MAX Kelowna - Stone Sisters
2106 2378 Alpha Avenue
Burnaby, British Columbia
MILANO - whether stepping into its grand lobby fitted with stunning artworks or entering your 765 sqft, 2-bed + 2-bath, SW corner home, you'll feel the opulence & grandeur upon arrival. Floor-to-ceiling windows flood every corner of the home with natural light while offering breathtaking panoramic views. Unwind in your gourmet chef's kitchen & spa-like bathrooms: quartz countertops, two-tone Italian cabinetry, 5-burner NG cooktop, rich laminate throughout, dual-vanity (primary), undermount ambient lighting & more! Plentiful amenities await: fitness centre, hottub & sauna, large & practical social room & concierge. Be just mins from Burnaby's best: Amazing Brentwood, Whole Foods, Save-on-Foods, Costco, Brentwood SkyTrain, Hwy1, Burnaby Lake, BCIT & much more! 2 parking (1 EV) + storage locker! (id:60626)
Rennie & Associates Realty Ltd.
20 Brighton Road
Barrie, Ontario
Welcome to 20 Brighton Road, a spacious and beautifully maintained detached home nestled in a desirable family-friendly neighbourhood in Barrie. With 4 bedrooms, 3.1 bathrooms, and over 2,600 sq ft of finished living space, this home perfectly blends comfort, style, and functionality. The main level features a bright and open kitchen with adjoining breakfast area, a formal dining room, inviting living room, and a cozy family room ideal for gatherings. Upstairs, the expansive primary suite boasts a private ensuite, while three additional bedrooms provide ample space for family or guests. The finished basement includes a large recreation room, dedicated office space, and a separate side entrance, offering excellent in-law suite potential or privacy for extended family. Step outside to a generous 125 x 217 deckperfect for entertaining or relaxing in the fully fenced backyard. Recent upgrades include a new furnace (2021), roof shingles (2018), HRV system, and oversized garage doors. Conveniently located near top-rated schools. This turn-key home delivers exceptional value, modern amenities, and a welcoming atmosphere in one of Barries most sought-after communities. (id:60626)
Sutton Group Incentive Realty Inc.
1788 Bayswater Crescent
London North, Ontario
Welcome to your dream family home in sought-after Hyde Park Meadows! This beautifully maintained 4-bedroom, 3-bathroom home offers the perfect blend of comfort, style, and functionality with 2600 square feet of liveable space! Step onto the charming covered front porch, perfect for quiet mornings with coffee. Inside, soaring 12-foot ceilings and oversized windows flood the main floor with natural light. A spacious living room greets you off the foyer, flowing into a formal dining area ideal for entertaining or family gatherings. The modern kitchen, fully updated in 2022, features quartz countertops, stainless steel appliances, a stylish tile backsplash, and sleek cabinetry. Adjacent to the kitchen is a bright breakfast nook with walkout access to the backyard -- perfect for everyday meals or homework sessions. Upstairs, you'll find three generous bedrooms, including a primary suite with double closets and a 4-piece ensuite, plus a 3-piece main bath with a walk-in shower. The lower level offers a versatile family room, a 4-piece bath, and a fourth bedroom -- perfect for a teen retreat or in-law suite. The basement features a large rec room with bar, laundry/utility area, and cold storage. Step outside to your backyard oasis: a kidney-shaped in-ground heated pool (2017) surrounded by stamped concrete, a large wood deck with awning, and immaculate landscaping. Backing onto parkland with no rear neighbours, this private, fully fenced yard is a summer paradise. Liner was replaced in 2023. Enjoy the peaceful nights in your backyard or join your neighbours in the parkland for many community events including the large fireworks display for Canada Day. Additional highlights include built-in speakers throughout, owned hot water tank (2022), roof (2022), A/C (2021) and proximity to top-rated schools, shopping at Masonville Mall and Hyde Park and just minutes from Western University and University Hospital. Don't miss this rare opportunity -- your perfect family home awaits! (id:60626)
Pc275 Realty Inc.
408-2 Klondike Road
Whitehorse, Yukon
Discover The Summit, an exceptional new residential project in Riverdale, Whitehorse, offering sophisticated condo living amid serene natural surroundings. Designed to elevate your lifestyle, The Summit seamlessly blends comfort, quality, and convenience, providing residents with thoughtfully designed spaces, modern amenities, and easy access to vibrant community attractions and outdoor recreation. Features include 10' ceilings with exposed wood, large windows, modern kitchens and tile bathrooms, private balconies, and more! Enjoy the perfect balance of tranquility and city living at The Summit--your gateway to a remarkable Yukon experience. (id:60626)
Yukon's Real Estate Advisers
2104 4465 Juneau Street
Burnaby, British Columbia
Welcome to Juneau! Great location in the heart of Brentwood! This bright spacious south facing 2 beds and 2 baths units suite offers 864sqft of modern living with panoramic city & mountain views, open concept kitchen with modern integrated appliances, amenities include large fitness center, yoga room, and a social lounge with an outdoor private courtyard. Very convenient steps distance to skytrain station and bus stops, shopping center, supermarkets, restaurant and parks. (id:60626)
Metro Edge Realty
35 Fernbank Place
Whitby, Ontario
A Spacious 3+1 bedroom, 3-bath detached home on a quiet family-friendly Pringle creek neighbourhood. This 2-storey home features a beautiful kitchen with quartz countertop , formal dining and living area .As you walk upstairs you have three bedrooms and main bath . Finished walk-out basement with separate entrance includes a 1-bedroom in-law suite perfect for multi-generational living or rental income. Walk-out leads to a private, fenced backyard with mature trees. Few steps to parks, public transit, and all amenities. Sold as-is, where-is. No representations or warranties. Dont miss this opportunity (id:60626)
Century 21 People's Choice Realty Inc.
226 Rose Abbey Drive
Kingston, Ontario
This is the one! Located in Kingston's sought after east end community of Greenwood Park your life could not be much more convenient in any other location. With schools nearby, a short walk to CFB Kingston, groceries, LCBO, a fantastic butcher and downtown Kingston minutes away by car this is what sets the standards for convenient living. This well built Selkirk home was designed with a modern lifestyle in mind. Immediately greeted by an extra wide drive with 2 car garage on this complete stone constructed bungalow you are sure to appreciate the craftsmanship. This homes design incorporates the perfect mix of old and new with the main floor offering a formal dinning area, a large den or office space at the front of the home, as well as a more modern open concept kitchen, breakfast area, and living room with gas fireplace. There are 2 bedrooms on this floor, 2 full bathrooms, one of which is a convenient 3 piece ensuite, and main floor laundry. With nearly 1700 square feet above grade, the over 1000 square feet of finished living space on the lower level is the added bonus. Downstairs you will find a large rec room, an additional office space, a full family room with additional gas fireplace, 2 more bedrooms AND another full bathroom. With all of this, the icing on the cake is that you currently have no rear neighbour out your back door to look at as you sit on your large back deck. You don't want to miss out on this one! (id:60626)
Royal LePage Proalliance Realty
23 Lorne Avenue
Hamilton, Ontario
Welcome to this Stunning 2+2 Bedroom home, perfectly situated on a Spacious, Mature lot at the end of a Quiet cul-de-sac just a short walk from the Charming Shops and Restaurants of Old Ancaster! Step inside to a bright and airy living room, highlighted by large bay windows that fill the space with natural light. The main floor also features a formal dining room and updated kitchen that overlooks the lush backyard. The kitchen is equipped with stainless steel appliances, a double sink, and ample cabinetry for all your storage needs. Main level is completed by two generously sized bedrooms and a spa-like 4-piece bathroom, fully renovated in 2023. Separate entrance to the lower level, this home also offers excellent in-law suite potential. Lower level, you'll find two additional spacious bedrooms, a 3-piece bathroom, and a large rec room ideal for a family hangout or extra living space complete with a charming brick fireplace as the focal point. Enjoy the private backyard oasis with a large deck, surrounded by mature trees for added tranquility and seclusion. The front yard features dual driveways offering plenty of parking, along with a spacious front porch, perfect for morning coffee or evening relaxation. Don't miss the opportunity to own this peaceful retreat just minutes from all major amenities. Book your showing today! (id:60626)
Royal LePage Real Estate Services Ltd.
314 163 175 A Street
Surrey, British Columbia
ASSIGNMENT OF CONTRACT - Welcome to Douglas Green Living, a charming new community featuring 64 condos and 28 townhomes. This beautiful, spacious 3 BEDROOM unit boast high-end appliances, luxurious finishes, 2 parking stalls & 1 storage locker. Nestled in a tranquil local neighbourhood, you'll be within walking distance to Douglas Elementary School and serene family parks. Just a short 5-minute drive away, you'll find the vibrant White Rock beach, along with a variety of shops, restaurants, and grocery stores. The projected completion date is July 2025. (id:60626)
Sutton Centre Realty
11915 Jubilee Road W
Summerland, British Columbia
First Time Ever on Market – One Owner Home in Central Summerland! Welcome to this rare opportunity to own a well-maintained, original-condition rancher nestled on a spacious and private 0.35-acre lot in one of Summerland’s most desirable in-town locations. Tucked away on a quiet street, yet just steps from downtown amenities, parks, schools, and shopping, this property offers the perfect balance of convenience and tranquility. This thoughtfully designed 3-bedroom, 2-bathroom home features a functional, one-level living floorplan—ideal for those seeking a stair-free lifestyle. Inside, you'll find vaulted and tray ceilings that enhance the sense of space, and a cozy gas fireplace that serves as a charming focal point in the living room. The home has been lovingly cared for by its original owner and is ready for your creative updates and decor ideas. Highlights include a spacious kitchen and dining area, a primary suite with ensuite featuring a newer shower stall, and a bright laundry/mudroom with direct access to the insulated, heated double-car garage. Outside, enjoy the benefits of a flat, fully usable rear yard with underground irrigation—ideal for gardening or outdoor living. The long private driveway provides ample parking, including a dedicated RV parking area with full hookups. Whether you’re downsizing, retiring, or looking to invest in a quiet and central neighbourhood, this property is full of potential. (id:60626)
RE/MAX Orchard Country
143 Tuxedo Avenue S
Hamilton, Ontario
Don't miss this rare opportunity to own a beautifully renovated, turnkey legal 2-family home in Hamiltons sought-after Delta neighbourhood! Whether you're looking to live in one unit and rent the other, or simply add a top-tier investment to your portfolio, this property checks all the boxes. No expense was spared in the full 2016 renovation (with City of Hamilton Permits) which consisted of: conversion to 2-Family house, all-new plumbing, electrical, windows, doors, insulation, drywall, furnace, and AC. Each unit has its own hydro meter, in-suite laundry, spacious layout, and parking! The Upper unit has been professionally designed with 2 bedrooms and a stunning 4-piece bathroom on the 2nd floor and a large Eat-in Kitchen, living room, Den, and 2-piece bathroom with laundry on the main level. The Lower unit has 2 bedrooms, a 4-piece bathroom, an open kitchen/dining/living space, laundry area and loads of storage. Upper unit is rented to AAA+ tenants who take immaculate care of the home and garden! Lower Unit is vacant. Centrally located close to parks, shopping, trendy Ottawa St, Juravinski Hospital, Highway access, schools, and Downtown Hamilton. This is your chance to own a stylish, income-generating property in one of Hamiltons most vibrant neighbourhoods! (id:60626)
Purerealty Brokerage
2, 2633 1 Avenue Nw
Calgary, Alberta
. . . . . . . This gorgeous 3-storey townhome with 3 bedrooms all with attached bathrooms, comes with covered rooftop terrace, boasts breath taking river views, unparalleled access to the Bow River pathways, to downtown and Edworthy Park and some of the best year-round recreational activities. 5 minutes to Foothills Hospital or Kensington shops, 7 minutes to the University of Calgary or downtown core and 10 minutes to SAIT campus. It also ha double tandem underground parking. The budget is being prepared and the condo fee is estimated. (id:60626)
Diamond Realty & Associates Ltd.
1570 Lillian
Windsor, Ontario
ATTENTION INVESTORS, excellent opportunity to buy a solid 4plex on a quiet dead-end street, each unit consists of living/dining room, kitchen, 2 bedrooms, 4 pc baths, laundry room on main floor currently not used. 4 fridges, 4 stoves and 3 parking spots. Some units recently renovated. Water included in the rent, tenants pay electricity and gas on 2 units. 1 furnace is rented in unit #3 for $138/month. See docs for rent roll. Walking distance to Ottawa Street and Tecumseh Road with many shops and restaurants. Call Listing Agent for showings. (id:60626)
Remo Valente Real Estate (1990) Limited
24 Noah Dr
Sault Ste. Marie, Ontario
Welcome to this stunning, brand-new custom-built bungalow by Ficmar, located in the sought-after Greenfield Subdivision. Offering 1,507 square feet of modern, open-concept living space, this home is perfect for both entertaining and family life. The main floor features vaulted ceilings and a spacious layout that connects the kitchen, dining, and living areas. The high-end kitchen is equipped with premium cabinetry, an oversized waterfall quartz island, and under-cabinet lighting. The primary bedroom suite is a luxurious retreat, complete with a 3-piece en-suite bath with a walk-in shower, quartz vanity, and an oversized closet. There are also two additional bedrooms and a beautifully finished 4-piece main bath with custom shower and quartz vanity. The full basement offers endless possibilities, with room for additional bedrooms or a recreation space. Engineered hardwood flooring runs throughout the main areas, with tile in both bathrooms and the foyer. The home also features a two-car attached garage, gas forced air heating, central air conditioning, and a security system. With sleek rooflines, black casement windows, and a combination of estate stone and stucco, the home boasts impressive curb appeal. A rear deck and double driveway add to its convenience and beauty. Located near all amenities and within walking distance of the Hub Trail, this home is just minutes from the Sault Area Hospital, parks, shopping, and schools. Plus, with Tarion New Home Warranty coverage, you can rest assured of its quality and durability. Call today to schedule your private viewing of this exceptional home! (id:60626)
Century 21 Choice Realty Inc.
402 3162 Riverwalk Avenue
Vancouver, British Columbia
Looking for a unit with 2 PARKING & STORAGE? Welcome to Shoreline by Polygon-a rare corner unit in a concrete building at the heart of River District. This stunning home offers modern, open concept living with premium finishes: stainless steel appliances, quartz countertops, stone backsplash, brand new LG Wash tower and a built-in Murphy bed. Custom millwork includes a built-in TV unit, entertainment center, and dining bench with storage. Enjoy serene riverside living just minutes from Metrotown, Richmond, and all of Vancouver. Steps to Riverfront Park, Everett Crowley Park, scenic trails, and Fraserview Golf Course. A true waterfront gem in South Vancouver-homes like this rarely come available. Call today to book your private showing! (id:60626)
Grand Central Realty
52 19560 68 Avenue
Surrey, British Columbia
Welcome home to Solana in Clayton Heights! This bright and spacious 4 bed, 3 bath townhome is the perfect space for your family. The main floor features 9' ceilings, crown mouldings, wide-plank laminate flooring, a large kitchen with granite counters, and stainless steel appliance. Step out onto the sunny south facing patio, perfect for BBQs. Upstairs offers 3 bedrooms, 2 full baths, and a built-in hallway workstation. The primary bedroom includes an ensuite with double sinks, and added storage. The basement offers a versatile flex room, ideal for a home office or bedroom. Includes parking for two vehicles and pets are welcome. Conveniently located near schools, parks, shopping, transit and upcoming skytrain. (id:60626)
Royal LePage - Wolstencroft
2805 - 115 Blue Jays Way
Toronto, Ontario
2 Bedrooms Plus Large Den Corner Unit In The Highly Desired King Blue Condo, Live In Complete Luxury And Enjoy High-End Finishes Throughout, 9ft Ceiling And Top Of The Line Amenities. Exceptional Location In The Heart Of Entertainment District, Just Steps To TTC, Underground Path, Restaurants, Shopping, Financial District, Grocery Stores And Theatres. Walk Score Of 98! (id:60626)
Mccann Realty Group Ltd.
189 Nicholsville Road
Deer Lake, Newfoundland & Labrador
This luxurious, custom-built home stands out for its unique design and high-end features. Upon entering through wrought iron gates, you’re greeted by an interlocking stone driveway that winds through beautifully landscaped grounds leading to this ICF built home! Inside, the grand foyer impresses with Swarovski chandeliers, Brazilian Cherry hardwood floors, and custom tiles. The gourmet kitchen is equipped with high-end Wolf appliances, including a propane stove with a double oven, warming and cooling drawers, and granite countertops. The breakfast bar opens into the family room which has large floor to ceiling tilt and turn windows and a cozy wood-burning fireplace. The main level also includes a formal living room with a propane fireplace, a dining room with floor to ceiling windows , a bathroom, an office and a large double heated garage. Upstairs, there are four spacious bedrooms and two full bathrooms. The walk out lower level is designed for entertainment, featuring a home theatre room with a 100” screen, fiber optic ceiling lights, a bathroom, a granite bar area and other hobby / storage room. The outdoor space is equally impressive, with multi-level composite decks, a fire pit, and a gazebo that houses a six-person enclosed hot tub with privacy glass, all offering breathtaking views of Deer Lake and it’s beautiful sandy beach. With access from your back yard to Deer Lake's Humber River Walking Trail. This home blends luxury, comfort, and natural beauty, making it truly one of a kind. (id:60626)
Keller Williams Platinum Realty
12 Lakeside Cr
Kingsville, Ontario
Step into the serene charm of one of Kingsville’s most coveted addresses—this oversized 3 BR, 2.1 Bath, 1900+ sq ft townhome is tucked in a truly storybook setting, backing directly onto beloved Lakeside Park! Imagine waking up to panoramic views of Mill Creek, lush parkland, & the picturesque cobblestone bridge—all from your own backyard. Whether it’s the gentle breeze off the lake or the peaceful murmur of the water, this home is a front-row seat to Kingsville’s natural beauty all year long. Inside, you’ll love the thoughtful layout & smart updates throughout. The renovated Kitchen is ready for morning coffee or entertaining, flowing effortlessly into welcoming Living Rm featuring a cozy gas fireplace. The large patio doors invite the outdoors in, offering tranquil views & direct access to the ample outdoor living space—perfect for relaxing mornings or sunset drinks. Upstairs, new plush carpet adds comfort throughout. The oversized Primary BR is a private retreat, complete w/ bonus sitting area ideal for reading, work, or unwinding. Two additional BRs offer space for family, guests, or a home office/studio. Main floor powder rm, full Laundry, & attached 2-car Garage add everyday ease. Updates incl. epoxied entry, new roof, furnace, A/C & tankless HTW—so all you need to do is move in! Walkable to Kingsville’s best cafés, shops, restos, wineries & the waterfront—this home blends luxury, lifestyle & location like no other. Ideal for downsizers, retirees or anyone seeking a perfect location to call home. Homes like this don’t come up often—book your showing today & claim your slice of Kingsville magic! (id:60626)
RE/MAX Capital Diamond Realty
263 Honeywood Avenue
Kingston, Ontario
Welcome to 263 Honeywood Avenue, Kingston, where luxury living meets affordability. This home is incredible, featuring 4 bedrooms and 3 bathrooms, an amazing living space and a backyard that is sure to impress. The fully landscaped yard with waterfall and river, as well as a garden shed and 2-tiered deck, is perfect for nature enthusiasts looking for the modern convenience that living in town offers. On the East end of Kingston, close to the CFB Kingston, RMC, and downtown Kingston, this home truly has it all. Schedule your private showing today to see this home before it's sold. (id:60626)
Exp Realty
3559 Harbour Point Lane
Selwyn, Ontario
Seize the opportunity to own a stunning piece of Stony Lake! This beautiful half-acre property boasts mature trees, striking red granite, and an impressive 145 ft of pristine shoreline. The charming four-season lake house offers 2 bedrooms, 2 bathrooms, a walkout basement, and a cozy insulated bunkie. Inside, the main floor features an open kitchen, living room, and dining area with patio doors that open onto a spacious deck, perfect for soaking in the breathtaking views of Stony Lake. Step outside and unwind on your expansive 14x40 aluminum dock, ideal for enjoying all the outdoor activities the lake has to offer. Don't miss your chance to own your very own slice of paradise on Stony Lake! (id:60626)
Ball Real Estate Inc.
16 Hummingbird Drive
Belleville, Ontario
!!Buyer to receive a $5000.00 rebate on closing if a firm offer in place prior to the 18th of August, 2025!! Welcome to 16 Hummingbird Drive, a beautifully finished 5-bedroom bungalow in one of Belleville's most sought-after family neighbourhoods. This home features distressed hardwood floors throughout the main level, a bright kitchen with quartz counters, professional Viking Gas top stove, eat-in island, and white soft-close cabinets with ceiling-height uppers. The spacious primary bedroom includes a walk-in closet and a 4-piece ensuite with tiled glass shower, quartz counters, and double sinks in a his & hers vanity. The fully finished basement offers a large rec room and two guest bedrooms, and basement floor is insulated with barricade sub floor system. With an all-brick exterior, double car garage, fully fenced yard, and a large deck perfect for evening BBQs, this home offers great curb appeal and functionality. Conveniently located near all amenities and just 5 minutes to Hwy 401! (id:60626)
Royal LePage Proalliance Realty
18 Cowan Street W
Blandford-Blenheim, Ontario
Welcome to Princeton!This spacious 4-level split home offers a versatile layout perfect for families. The upper level features four generously sized bedrooms, including a primary suite with ensuite bath. Enjoy separate formal living and dining rooms, ideal for entertaining. The lower level adds incredible value with two additional bedrooms, a recreation room complete with an electric fireplace, and ample space for guests or a home office. Located on a quiet street, the property boasts a large backyard, perfect for outdoor activities or future landscaping dreams. (id:60626)
Revel Realty Inc Brokerage
331 Thorn Drive
Strathroy-Caradoc, Ontario
Take a look at 331 Thorn! This brand new Wes Baker & Sons Construction built will have everything you need. With 2 bedrooms, 2 bathrooms upstairs, this house has an open concept kitchen and living area. Downstairs you have 2 more bedrooms, a bathroom, and an on demand water heater. Stepping outside you have a large covered deck with a gas hookup for the BBQ! This high quality new build is located on the north end of Strathroy close to everything you need and easy access to the 402. Book a private showing now! (id:60626)
Century 21 First Canadian Corp
2210 13725 George Junction
Surrey, British Columbia
Welcome to King George Hub Plaza One! Do not miss the opportunity to own a bright brand new 2 Bedrooms & 2 Bathrooms CORNER unit by PCI Developments at the central location, just 1 min to King George Skytrain station. Everything you need for your life is within 10 minutes walk - Surrey Central City, Surrey Central Skytrain station, Surrey Central Bus Loop, Rexall, Save-on-Foods, Shopping mall, banks, Wal mart, T& T, SFU, etc. Surrey is developing fast & the best city to invest in. South/East Facing with best city view, on the quiet side of the building. (id:60626)
Lehomes Realty Premier
25 Edenridge Drive
Brampton, Ontario
Two separate units offering a unique investor-friendly layout, providing significant income potential or an ideal setup for a couple seeking a mortgage-helper. It is a well-maintained home situated in a highly desirable neighborhood, just steps away from schools, parks, places of worship, Bramalea City Centre, TMU Medical School, Chinguacousy Park, Brampton Library, and medical offices. This property offers unmatched convenience for families and professionals alike. The home features a generously sized kitchen with a cozy eat-in area and a large bay window that fills the open-concept living and dining space with natural light. The primary bedroom comfortably accommodates a king-sized bed with ample room to spare, while the additional bedrooms are well-proportioned to suit the needs of the modern family. The basement kitchen includes a functional built-in dining area, and there's a spacious office that is currently being used as a bedroom. The family room boasts a fireplace and a large window, creating a warm and inviting atmosphere. Additional highlights include abundant storage space via the crawl space, a backyard perfectly suited for entertaining, and a driveway that accommodates up to six vehicles with ease. Please note: The home can be easily converted back to its original floor plan, allowing for interior access from the main level to the basement. (id:60626)
RE/MAX Realty Services Inc.
128 Trestle Place
Hinton, Alberta
Brand new 2,817 square foot modified Bi-Level built by Hall-E-Wood Construction is ready! Walking in the front door you are welcomed with a huge entryway, and luxury vinyl plank flowing through the main areas. The open concept kitchen, dining and living areas are modern and functional. The kitchen features Quartz countertops, corner pantry, island with an eating bar, and stainless steel appliances. Patio door off the dining room bringing you to a deck and access to the fully fenced and landscaped yard. The primary bedroom is found on the main floor and has a huge walk in closet with additional storage, and a 5 piece ensuite with a soaker tub and separate shower. Upstairs you will find 2 more bedrooms, another full bathroom, mountain views, and a large laundry room with shelving. The developed basement features in floor heat throughout, a media room, 2 more bedrooms, a third full bathroom, and even more storage. No space wasted! Adding on to this exceptional home is a double attached garage with in floor heat, huge concrete driveway, RV parking along the side with the convenience of your own sani dump, quick possession and new home warranty! Now is your chance to upgrade! (id:60626)
RE/MAX 2000 Realty
18 Siddall Road
Dunnville, Ontario
Own your own piece of heaven with this Lakehouse built new in 2021. Partial Lake views from the front of the property. This professionally designed custom home was built with quality materials evident throughout. A maintenance free home with Hardy Board siding, heated concrete floors, air conditioning, vinyl windows and steel roof. There are 3 generous bedrooms including a stunning ensuite and sunroom as well a main floor den that could also convert to a 4th bedroom. The ceilings are high and windows large to make for a modern escape just steps to Lake Erie. Exclusive ownership in the Macdonald Beach Assoc. permits private use of approximately 12 acres of common area. Skip the traffic on the 400 and instead drive to the quiet shores of Lake Erie. Plenty of room here for another building or enjoy the space. 10 minutes to Dunnville for essentials and a 2minute walk to the beach. Excellent value. RSA. (id:60626)
Royal LePage State Realty Inc.
2505 555 Sydney Avenue
Coquitlam, British Columbia
TOP Floor and incredibly EFFICIENT two bedroom floorplan with no wasted space at the recently completed Sydney by Ledingham McAllister. This functional layout offers separated bedroom locations and an open, square living and dining area. The FINAL south facing B plan offers expansive, bright southern exposure on the PENTHOUSE level of the building with phenomenal views to the city, water and beyond. Well equipped with full-sized, stainless steel appliances from Fisher & Paykel and KitchenAid while bathrooms are appointed with premium Kohler fixtures. Bright and spacious with overheight ceilings at 10' in the living areas, 9' at ceiling drops and a large outdoor balcony that extends the living space, this home proudly includes one secure underground parking and a private storage locker. DRPO. (id:60626)
Stilhavn Real Estate Services
677 Sunburst Street
Ottawa, Ontario
Welcome to this beautifully upgraded 4-bedroom, 3-bathroom home in the family-friendly community of Findlay Creek. This spacious property offers a bright and airy main floor with 9-foot ceilings and gleaming hardwood throughout, creating an inviting atmosphere from the moment you step inside. The heart of the home is the modern kitchen, featuring a granite island and open flow to the cozy family room with a gas fireplace - perfect for entertaining or everyday living. A powder room completes the main level. Upstairs, you'll find four generously sized bedrooms, including a primary suite with a private ensuite, a second full bathroom (recently upgraded) and a convenient laundry room. The hardwood flooring continues on the second level, adding warmth throughout. The finished lower level offers large windows that bring in natural light, a second family room, a versatile den or office, ample storage space, and a rough-in for a future fourth bathroom ideal for growing families or guests. Step outside to a fully fenced and spacious rear yard, complete with a patio - a great space for kids, pets, or summer entertaining. Additional updates include new carpet on the stairs and updated tile in the kitchen, foyer, and garage entry. Move-in ready and thoughtfully upgraded, its a must-see! (id:60626)
Royal LePage Team Realty
5732 Keeping Crescent Sw
Edmonton, Alberta
Charming well maintained Approx. 2800 sq. ft. CUSTOM BUILT Home in the PRESTIGIOUS community of KESWICK! This Spacious and Beautifully designed Home offers everything your family needs -and more! Boasting a huge chef-inspired kitchen with premium finishes, an abundance of cabinetry, and a massive island perfect for gatherings and entertaining. The SEPARATE ENTRANCE leads to a FULLY FINISHED BASEMENT featuring TWO Spacious Bedrooms and a SECOND KITCHEN, TWO FURNACE AND SECOND LAUNDRY ideal for extended family. Enjoy outdoor living at its finest with the oversized deck, perfect for summer BBQs and relaxation. Located just minutes from Scenic River Trails, Beautiful parks, and Top-Rated Schools, this home blends luxury, Comfort, and Convenience on a Generous corner lot. A Rare find in one of Edmonton’s most prestigious neighborhoods, Experience the Keswick lifestyle today! (id:60626)
Liv Real Estate
1357 Thames Street
Ottawa, Ontario
Rare development lot in Carlington with over 76 feet of street frontage. Irregular lot size with 139 feet of depth. Almost 8400 sq/ft lot! The lot backs on to a seniors residence. Quiet neighbours! The back perimeter of the lot is heavily landscaped so during summer /fall, you won't even notice the rear neighbours. Thames is a street in transition with newer semi detached homes as well as small detached homes and multi unit rental buildings. Recent lots sold on Thames are slated to build long semi's with 12 units on similar sized lots. A block from Carling Avenue stores and Queensway on/off ramps. Walking distance to Royal Ottawa and Civic Hospital campuses. Transit virtually at the doorstep! Current small 1.5 storey home on the lot has been meticulously maintained and is highly rentable while development plans are finalized for the site. (id:60626)
Royal LePage Team Realty
408-410 Allen Boulevard
Ottawa, Ontario
Potential to add a third unit to this exceptional fully bricked duplex, perfectly situated just minutes from downtown Ottawa. This property offers an incredible opportunity for homeowners and investors alike. The upper unit is extremely spacious and carpet-free, featuring an open concept kitchen that flows seamlessly into the living and dining areas, 3 large bedrooms, 2 full bathrooms, a main floor den, and a large family room with a cozy fireplace. Family room with full bathroom could be converted to a bachelor. An oversized deck leads to a private backyard with a storage shed. The lower unit, includes 1 bedroom plus a den, making it perfect for generating rental income or accommodating multi-generational living. Live in the upper unit while renting out the lower unit to help pay your mortgage, or rent out both units to maximize your investment portfolio and benefit from long-term appreciation. Don't miss your chance to own this versatile property in a highly desirable location. (id:60626)
RE/MAX Absolute Realty Inc.
738 Tramontana Place
Ottawa, Ontario
Welcome to this well-maintained single-family home in the heart of Fairwinds. Hardwood floors flow throughout the open-concept main level, where the family room with its cozy gas fireplace anchors the bright living space. The renovated kitchen features stainless steel appliances, ample cabinetry, upgraded countertops, and a stylish backsplash - perfect for both everyday living and entertaining. Upstairs, you'll find four generously sized bedrooms and a spacious full bathroom. The primary suite boasts dual walk-in closets, two bright windows, and a private 3-piece ensuite with heated flooring. The unfinished basement offers abundant storage and plenty of potential for future customization. Outside, enjoy a fully fenced PVC yard ideal for relaxing or hosting family gatherings. This vacant home is available for immediate occupancy and is located in a family-friendly neighbourhood within walking distance to parks, schools, shopping, transit and just minutes from the 417. (id:60626)
Coldwell Banker First Ottawa Realty
2905 Leigh Rd
Langford, British Columbia
REDUCED BY $20,000 CLOSE TO SPORTS CENTRE, WESTSHORE MALL & SCHOOLS THIS PROPERTY IS WELL MAINTAINED WITH UPGRADES THROUGHOUT AND WOULD MAKE A NICE HOME FOR A FAMILY WITH CHILDREN.UPDATED KITCHEN (WITH UNDERLIGHT CABINETRY) WHICH LEADS ONTO SPACIOUS DINING AREA. A SEPERATE LIVING ROOM ADDS TO THE GENERAL APPEAL AND COMFORT OF THE HOME. THE NEW FLOORS THROUGHOUT FURTHER EMPHASISE THE AMBIANCE OF THE PROPERTY. IT ALSO HAS 3 GOOD SIZED BEDROOMS PLUS A CHEATER SUITE FEATURING A 6FT TUB (TO ACCOMODATE EVEN THE TALLEST OF INDIVIDUALS), SPORTING A RAIN SHOWER HEAD. GREAT STORAGE (INCLUDING A STORAGE ROOM)AND SEPERATE LAUNDRY AREA. ANOTHER PLUS IS THE MAINLY COVERED AND ENCLOSED DECK WHICH LEADS ONTO A PRIVATE FENCED GARDEN WITH FRUIT TREES. OFF ROAD PARKING FOR 3 VEHICLES IS ALSO PART OF THE PACKAGE. IT IS ALSO CLOSE TO LANGFORD LAKE (A STONES THROW OF A PUBLIC ACCESS). PLUS NO STRATA FEES! THE FUTURE OF THIS PROPERTY COULD ALSO HOLD VALUE AS PART OF A POSSIBLE LAND ASSEMBLY PROJECT. CALL SIMON SHEPPARD, REALTOR, SUTTON GROUP WEST COAST REALTY IN VICTORIA FOR MORE INFORMATION. 250-686-0011 (id:60626)
Sutton Group West Coast Realty
12 Montjoy Crescent
Brampton, Ontario
Renovated home in the sought after 'M' section neighbourhood. Updated and well kept home. Upstairs boast a huge kitchen, a good size living/dining room, renovated washroom and three good size bedrooms. The basement has three additional bedrooms, a good size living room, updated bathroom and a good size kitchen. It's a walk in/walk out basement. Good size lot with a huge backyard with a covered area for your winter/summer bbq's. A must see home! Garage converted into a bedroom. Could easily be converted back into a garage...Legal basement apartment registered with the City. (id:60626)
Century 21 Paramount Realty Inc.
48 Gorsebud Close
Halifax, Nova Scotia
This exceptionally well-maintained two-storey home is located on a quiet street, conveniently close to various amenities and recreational facilities. The house has 4 bdr on the upper floor and 1 bdr in the lower lever. 2 full and 2 half bathrooms. The main level boasts a beautifully updated eat-in kitchen featuring white shaker-style cabinetry with under-cabinet lighting and a subway tile backsplash. Patio doors from the kitchen lead to a spacious (14.6x15.10) deck, perfect for outdoor enjoyment. You'll also find a cozy family room with a decorative fireplace and custom shelving units (which are included), a sunny living room, a dining room with hardwood flooring, and a powder room on this level. Upstairs, the home offers a spacious primary bedroom with a walk-in closet and an ensuite that includes a double sink vanity and a water jet tub. There are also three additional bedrooms and a full bathroom with laundry facilities on this floor. A strategically placed heat pump provides efficient cooling for both the main and second levels. The lower level features a large rec room with French doors and surround sound, offering a fantastic space for entertainment. Additionally, there's a fifth bedroom or office space, a half bath, and access to the garage. For those who enjoy DIY projects, the garage includes a tidy workshop space and a convenient storage nook. The location is also a highlight, with easy access to the 4.5 km Mainland North Linear Parkway for hiking and Glenbourne Park for various sports and activities. Key updates include freshly professionally painted throughout the house, a roof re-shingled in 2017, a newer fiberglass oil tank, a heat pump, and a modern kitchen, laminate flooring. Note that this is a smoke-free home. (id:60626)
RE/MAX Nova (Halifax)
2020 13 Av Nw
Edmonton, Alberta
All the comforts your better half was waiting for.CORNER,TRIPLE CAR ATTACHED GARAGE, SPICE KITCHEN, SEPARATE ENTRANCE TO BASEMENT ,HIGH CEILING,Royal welcoming entry, ceramic tile main floor, 2 tone Glossy kitchen with granite countertops, modern lighting, Glass railing,Fire place, Vinyl plank on stairs ,feature walls,dual sinks, coffered ceiling are a few of the features out of many. O Open to above living room, family room,Full bath+Bedroom , Spice kitchen,pantry and main kitchen with tons of cabinet space with huge buffet style island. Upstairs master suite with his and her closets and 5 piece ensuite. 2 good size bedrooms on the back with jack and Jill bath, spacious loft another full bath and 4th bedroom competes the floor. Total 5 bedrooms & 4 Bathroom house with Top of the line finishing is artistically landscaped and fenced.No Parking hassle in any way.Conveniently located near a K-9 brand new high school, shopping centers, grocery stores, Anthony Henday & other amenities. (id:60626)
Initia Real Estate
148 16488 64 Avenue
Surrey, British Columbia
ORIGINAL OWNER HOME. Prestigeous Harvest at Bose Farms move in ready. Bright airy open concept with 9' soaring ceilings throughout for abundance of natural light. 3 Bdrm 3 Bth plan, gourmet kitchen, S/S Kitchen aid Appl, oversized quartz waterfall island, 5 burner gas stove with sleek buikt in downdraft hood vent, wall oven, pantry. Open to large living room, hand set italian porcelain tile feature, huge dining area, B/I computer desk, sliding door leads to back deck with B/I gas BBQ & Mountain & Valley views, 2 pce also on main. Upstairs features 3 Bdrms Lrge W/I closet Spa ensuite deep soaker tub, frameless glass shower. 2 Car garage plus storage area. Tankless H/W on demand & Air Purifier system throughout home. Steps to transit schools and shopping. (id:60626)
RE/MAX 2000 Realty
5142 245 Zaffre Drive
Middle Sackville, Nova Scotia
Welcome to the market and currently under construction, one of Marchand Homes newest plans, a stunning executive split-entry residence nestled in the sought-after community of Indigo Shores. This is a remarkable new construction, family-focused home that is absolutely packed with upgrades. Indigo Shores is a vibrant and rapidly expanding neighbourhood in Middle Sackville, offering a mix of lakefront and lake-access properties designed to suit a variety of lifestyles. With quick highway access, this subdivision is minutes from all amenities and a 25-minute drive to Downtown Halifax. Discover the perfect blend of modern living and natural serenity in Indigo Shoresa community youll love to call home. (id:60626)
Sutton Group Professional Realty
640 Delaware Avenue
Lasalle, Ontario
Very clean, well maintained, brick to roof oversized raised ranch in move in condition, located in the heart of LaSalle, surrounded by nature, on a quiet street with minimal traffic. Walking distance to the LaSalle Public Elementary school (2 minutes) and walking distance to Detroit River. A short 10 minute drive to all of LaSalles main amenities and close to the US border. Main Features: Spacious open concept design, Approximately 3300 sq ft of finished living space, Newer roof, Cathedral Ceilings, 4 Bedrooms, 3 Full updated bathrooms, Oversized fully finished 2.5 Car garage with exit to back yard, Large interlock driveway for parking up to 6 cars, High Efficiency Central Air and Furnace, LifeBreath Whole House Air Filtration System, Separate Grade Entrance goes out to back yard, Stone patio and deck with storage underneath, Hardwood and tile flooring throughout, Skylights in upstairs Bathrooms, Formal Living Room, Large Dine In Kitchen, Separate Formal Dining Room, Master bedroom with ensuite bathroom featuring a Marble Rain Shower Stall, Family room with gas fireplace, Oversized Entertainment room, Fully finished laundry room, Separate utilities room with lots of storage space. Recent updates (2025) include: Windows, Doors, Flooring, Deck with stone patio, AC, and more! *For Additional Property Details Click The Brochure Icon Below* (id:60626)
Ici Source Real Asset Services Inc.
0057 - 1363 Shankel Road
Oshawa, Ontario
MODERN 3 STOREY DOUBLE CAR GARAGE TOWNHOME WITH 3 BEDROOMS. BEAUTIFUL LAMINATED FLOORS, OPEN CONCEPT KITCHEN WITH QUARTZ COUNTERS, STAINLESS STEEL APPLIANCES. LARGE FLUSH BREAKFAST BAR AND WALK OUT TO OVERSIZE TO DECK, GROUND FLOOR REC GOOD SIZE FOR LIVING ROOM OR OFFICE. AMPLE STORAGE, KITCHEN WITH LARGE PANTRY (id:60626)
Homelife Superstars Real Estate Limited
1357 Thames Street
Ottawa, Ontario
Located on a quiet dead-end street, this lovely 2-bedroom home offers the perfect combination of comfort and privacy. The main floor includes a convenient office, ideal for working from home. Gleaming hardwood floors throughout add warmth, while the sun-soaked living spaces create a bright and inviting atmosphere.The updated windows provide plenty of natural light, and the finished basement offers extra living space. The private, fenced yard features an in-ground pool, perfect for summer gatherings, along with a massive irregular lot with over 76 feet of frontage and 139 feet of depth.Enjoy outdoor living with an oversized deck, ideal for pool parties and relaxing afternoons. Additional highlights include a detached garage, 40-year shingles on the roof, and R2G zoning for flexibility.Conveniently located within walking distance to transit, shopping, and quick highway access. (id:60626)
Royal LePage Team Realty
4888 Linhaven Drive
Perth East, Ontario
Get out of town! Have you been dreaming of country living? Enjoy the best of the Hamlet of Gadshill apparently the neighbours are amazing, and it's just minutes to Stratford. Gorgeous west facing backyard to enjoy the sunsets and the above ground pool, there's still lots of room for the kids to play ball or soccer. This unique Quality Built Home is like a backsplit with a large bright livingroom, open concept kitchen and diningroom with patio doors to the deck and the gazebo where you will spend hours. 3 bedrooms on the mainfloor and newer bath.The basement boasts a familyroom with a gas fireplace, an oversized bathroom with a large shower, a bedroom , laundry and loads of storage/hobby space. Easy access to the garage from the basement level with a walk up. Lots of room for hobbies and collections in the garage and on the driveway. Enjoy the fruit tress and gardens that country life brings, lots of room for that big garden you've always wanted as well. Lots of room for hobbies and collections in the garage . (id:60626)
Sutton Group - First Choice Realty Ltd.

