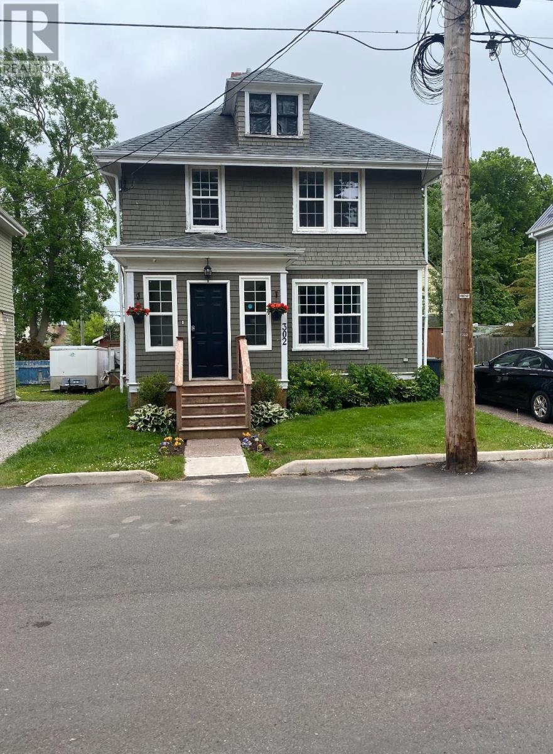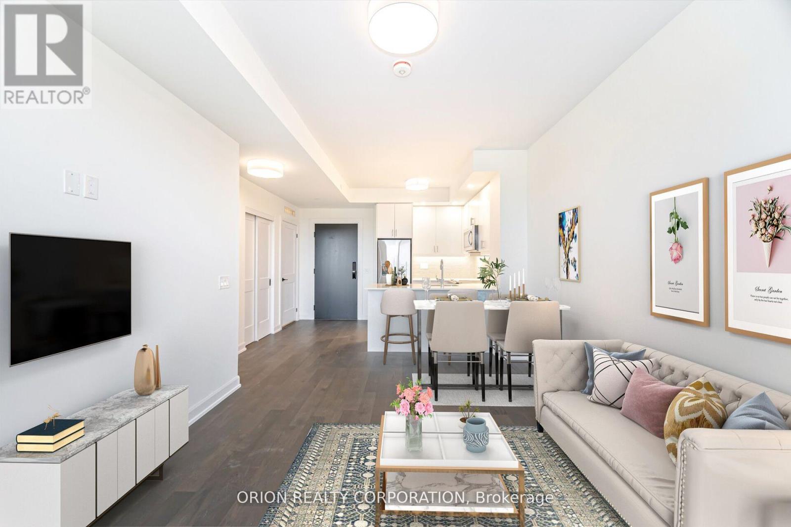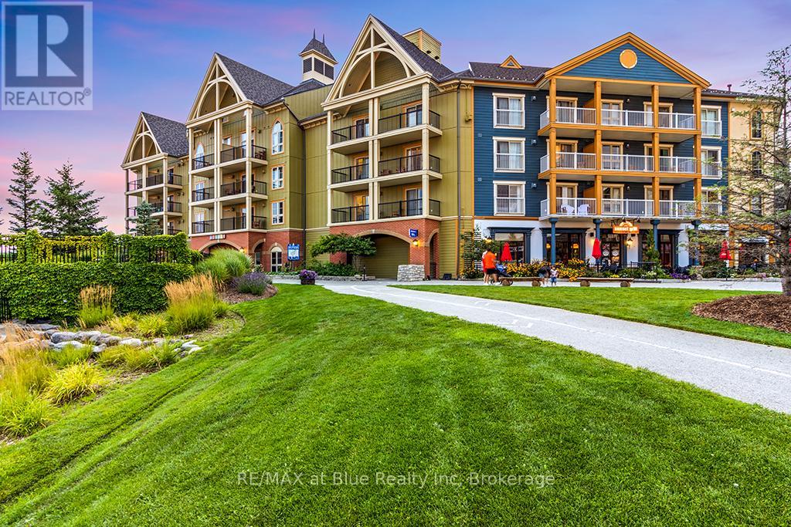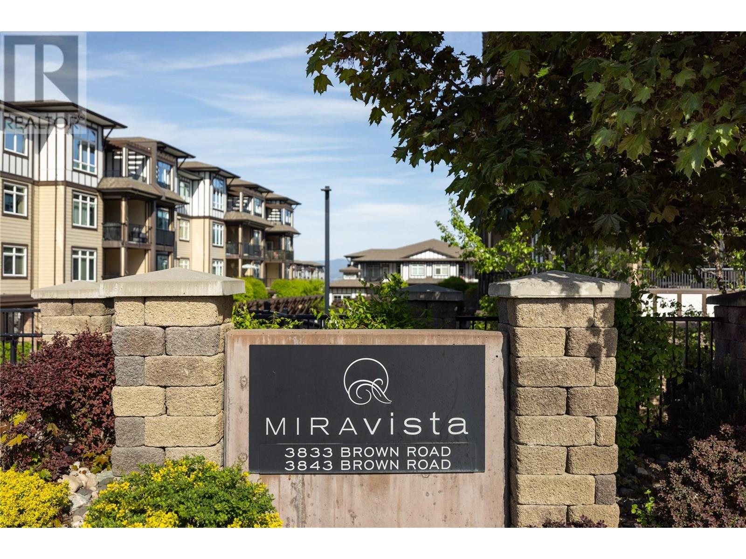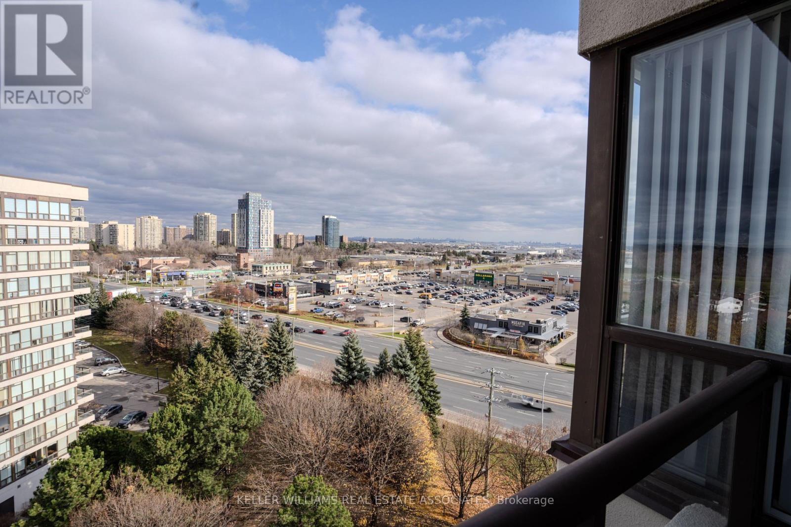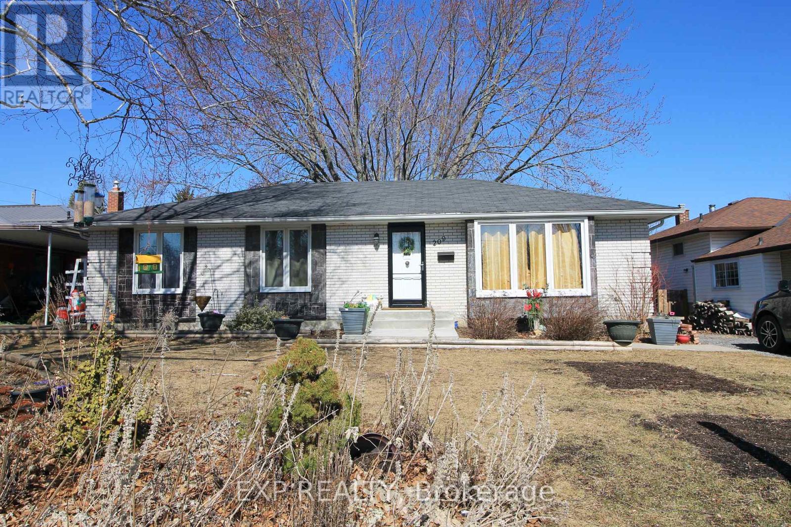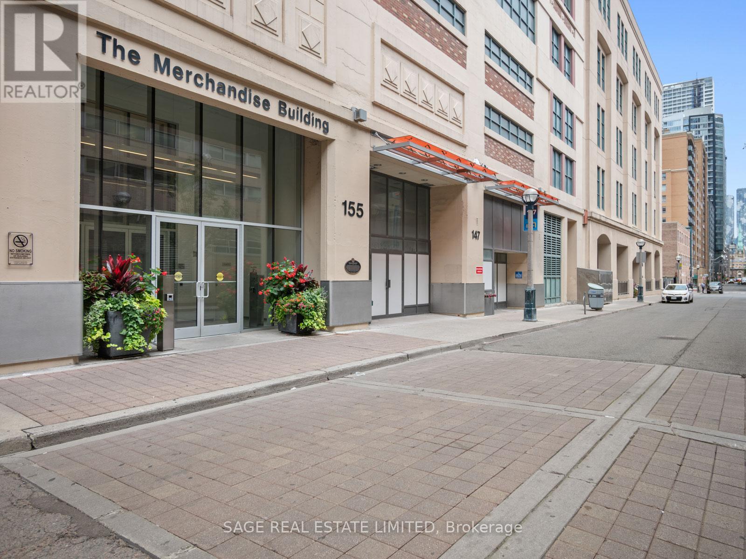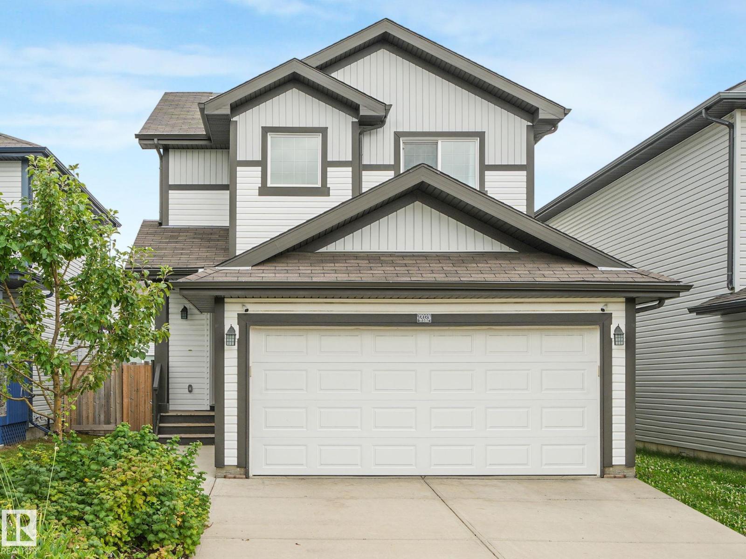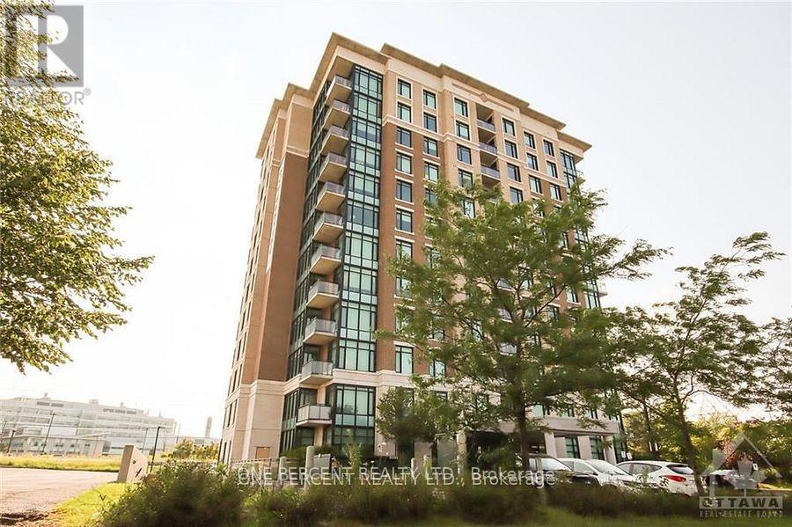302 Richmond Street
Charlottetown, Prince Edward Island
Well built home with yesteryear craftmanship. This main floor features a good size living, Dining room, kitchen, Laundry room and a 2 pc washroom, Stained Glass windows, beautiful solid Wood Pocket doors separating the Living room and Dining room. Original hardwood floors throughout. Solid Wood doors and wide trim throughout. Large attractive deck and gazebo, fenced in back yard with vegetable and flour beds. An oasis in the downtown area. The second floor has 3 bedrooms and a 3 pc bath. There is a large attic area for possible expansion. The property is located near the Victoria Row, Confederation Centre, shopping, The Charlottetown waterfront and much much more. NOTE : The Listing Agent is Part Owner of The Property. (id:60626)
Royal LePage Prince Edward Realty
808 - 3220 William Coltson Avenue
Oakville, Ontario
WELCOME TO UPPER WEST SIDE 2 BY BRANTHAVEN. THIS BEAUTIFUL OPENCONCEPT SUITE IS 550 SQ.FT OF LIVING SPACE. A LARGE LIVING/DINING AREAWIITH NATURAL SUNLIGHT AND DIRECT ACCESS TO THE BALCONY FROM LIVINGROOM AND BEDROOM. FEATURES A MODERN KITCHEN WITH LOTS OF COUNTER ANDCABINET SPACE. UPGRADED KITCHEN APPLIANCE PACKAGE. WORLD CLASSAMENTIES, CLOSE TO SHOPS, SCHOOLS, PUBLIC TRANSIT, RESTAURANTS,GROCERIES AND MORE! (id:60626)
Orion Realty Corporation
408 - 190 Jozo Weider Boulevard
Blue Mountains, Ontario
MOSAIC TWO-BEDROOM SUITE WITH COURTYARD, POOL AND MOUNTAIN VIEW - Popular boutique-hotel inspired suite in Mosaic at Blue, located in the heart of Ontario's most popular four-season resort, Blue Mountain Village. Fully furnished condominium sleeps up to eight with king size bed in the master bedroom, two queen beds in the second bedroom and a queen pull out in living area. Nine foot ceilings with no condos above. Great location overlooking the courtyard, year round heated swimming pool with adjoining lap pool and the hot tub. View of the mountain from the balcony. Look out at the lovely mature trees off the balcony which provide added privacy and enjoy a quieter atmosphere with location being at far end of the amenities. In-suite storage locker for owners allows you to leave some personal items in your unit ready for your next stay. Separate owners ski locker and bike storage off the lobby. Separate Owners Lounge off the lobby. Direct access on the main floor to the Sunset Grill! Two levels of heated underground parking. Amenities include an exercise room, indoor sauna and outdoor year-round pool and hot tub. Easy check in right in the lobby of Mosaic. Blue Mountain Resort offer owners a fully managed rental program to help offset operating expenses. One time 2% BMVA entry fee payable on closing. Annual fees of $1.08/sq.ft. HST is applicable but can be deferred through participation in the rental program. Discounted list price due to September 2025 complete in-suite refurbishment. (see proposed refurbishment photos) $119,500 refurbishment cost to be paid by the buyer. (id:60626)
RE/MAX At Blue Realty Inc
3843 Brown Road Unit# 2303
West Kelowna, British Columbia
Public Remarks Discover the essence of modern living at Mara Vista in West Kelowna! Nestled amidst the breathtaking landscapes of the Okanagan Valley, this 2-bedroom plus den condo redefines luxury living. Step into the gourmet kitchen, equipped with sleek stainless-steel appliances, elegant granite countertops, and abundant storage space, offering both functionality and style. The spacious layout caters to professionals, couples, or small families, providing comfort and versatility for any lifestyle. Indulge in the resort-style amenities that Mara Vista has to offer, including a sparkling pool, inviting hot tub, and convenient guest suite for visitors. With TWO designated parking spots and ample visitor parking available, convenience is always at your fingertips. What sets this home apart is the inclusion of a rare standalone secure locker room in the parkade, ensuring quick and easy access to your belongings whenever you need them. Located in the heart of West Kelowna, Mara Vista provides a harmonious blend of tranquility and urban convenience. Explore the nearby renowned wineries, challenge yourself at prestigious golf courses, or embark on scenic hikes along picturesque trails. And when it's time to unwind, head to the shores of Okanagan Lake, just moments away. Don't just live – thrive in Mara Vista, where every day brings the perfect balance of serene living and vibrant city life. (id:60626)
Stilhavn Real Estate Services
1112 - 12 Laurelcrest Street
Brampton, Ontario
Welcome to 1112-12 Laurelcrest Street, a stunning 2-bedroom, 2-bathroom corner unit condo that boasts a rare 3 parking spaces; 2 underground and 1 surface! The living and dining areas feature classic hardwood parquet flooring, while both bedrooms are cozy with plush carpeting. The second bedroom is equipped with a custom Murphy bed, offering both style and functionality ideal for accommodating guests or creating a flexible home office space. Large windows adorned with vertical blinds flood the home with natural light, creating an inviting atmosphere. Step out from the living room onto your private balcony and take in the southeastern views perfect for morning coffee or relaxing evenings.This well-maintained building offers a wealth of amenities, including an outdoor inground pool, tennis court, gym, billiards room, media room, meeting/party room, card room/library, sauna, and hot tub. The beautifully manicured grounds are complemented by 24-hour gated security, ensuring peace of mind.Located just minutes from dining, shopping, transit, parks, and places of worship, this home is a perfect blend of comfort, convenience, and community. **EXTRAS** Parking spots: Level A - #26 and #114. Surface spot: #18 (id:60626)
Keller Williams Real Estate Associates
209 King Street
Greater Napanee, Ontario
Welcome to this beautifully updated and maintained 3 bedroom, 1.5 bathroom home. With over 1100 sq ft on the main level, there is plenty of room for the entire family to enjoy. The updated kitchen is not only an amateur chefs dream, but an entertainers vision. Each of the three well-appointed bedrooms offers ample natural light and closet space. The basement provides a den (current bedroom) for additional space for guests, an office, or play space. The open rec-room gives plenty of space for entertaining, playing and creating. Outside you'll find a fully fenced backyard with beautiful mature trees and foliage, and a great front yard for more play or relaxation. Minute walk to the King St park which has been newly upgraded, baseball diamond, soccer pitch and the Napanee River. Only a short walk to Napanee's downtown amenities, Springside Park and Trail. (id:60626)
Exp Realty
922 Wolf Willow Boulevard Se
Calgary, Alberta
*PREMIER TOWN HOME COLLECTION*BEAUTIFUL JAYMAN BUILT NEW HOME*SOLAR & SMART TECH*NO CONDO FEES*PARKING FOR 2 CARS* This lovely 2 story townhouse features a nice open floor plan that flows smoothly into the modern kitchen with a centralized flush eating bar, Polaire QUARTZ counters, full pantry, Stainless Steel WHIRLPOOL appliances that includes a 25 cu ft French Door Refrigerator with icemaker, Broan Power Pack built-in cabinet hood fan, built-in Panasonic microwave with trim kit and upgraded slide in smooth top stove, as well as a convenient half bath + nice back entry with 4x4 deck! The 2nd level offers a Primary Suite with a private 3 piece en suite & walk-in closet along with 2 additional spacious bedrooms & a full 4 piece main bath. Bonus: Upper Laundry room! The unfinished basement provides roughed in plumbing & an opportunity for you to create & finish your ideal additional living space. Beautiful interior selections that include a silgranite sink & soft close drawers. Other upgrades include a fully fenced and landscaped yard, QUARTZ counters tops through out, professionally designed Birch Whisper colour palette, Triple Pane Windows, 10 solar panels, BuiltGreen Canada Standard with an EnerGuide rating, UV-C ultraviolet light air purification system, high efficiency furnace with Merv 13 filters & HRV unit, Navien-Brand tankless hot water heater and Smart Home Technology Solutions. Enjoy living in this beautiful new community with nature as your back drop and trails within steps of your brand new Jayman BUILT Home. This is your opportunity - Wolf Willow - only steps away from the Dog Park, ponds, parks, pathways, golf, shopping, soccer, bike paths, Bow River Valley, Fish Creek Park, transit, off-leash dog areas, and the major south expressways. Community lifestyle living that makes Wolf Willow an outstanding, safe, and secure community. (id:60626)
Jayman Realty Inc.
918 Wolf Willow Boulevard Se
Calgary, Alberta
*PREMIER TOWN HOME COLLECTION*BEAUTIFUL JAYMAN BUILT NEW HOME*SOLAR & SMART TECH*NO CONDO FEES*PARKING FOR 2 CARS* This lovely 2 story townhouse features a nice open floor plan that flows smoothly into the modern kitchen with a centralized flush eating bar, Elegant White QUARTZ counters, full pantry, Stainless Steel WHIRLPOOL appliances that includes a 25 cu ft French Door Refrigerator with icemaker, Broan Power Pack built-in cabinet hood fan, built-in Panasonic microwave with trim kit and upgraded slide in smooth top stove, as well as a convenient half bath + nice back entry with 4x4 deck! The 2nd level offers a Primary Suite with a private 3 piece en suite & walk-in closet along with 2 additional spacious bedrooms & a full 4 piece main bath. Bonus: Upper Laundry room! The unfinished basement provides roughed in plumbing & an opportunity for you to create & finish your ideal additional living space. Beautiful interior selections that include a silgranite sink & soft close drawers. Other upgrades include a fully fenced and landscaped yard, QUARTZ counters tops through out, professionally designed Magnolia Charm colour palette, Triple Pane Windows, 10 solar panels, BuiltGreen Canada Standard with an EnerGuide rating, UV-C ultraviolet light air purification system, high efficiency furnace with Merv 13 filters & HRV unit, Navien-Brand tankless hot water heater and Smart Home Technology Solutions. Enjoy living in this beautiful new community with nature as your back drop and trails within steps of your brand new Jayman BUILT Home. This is your opportunity - Wolf Willow - only steps away from the Dog Park, ponds, parks, pathways, golf, shopping, soccer, bike paths, Bow River Valley, Fish Creek Park, transit, off-leash dog areas, and the major south expressways. Community lifestyle living that makes Wolf Willow an outstanding, safe, and secure community. (id:60626)
Jayman Realty Inc.
426 - 155 Dalhousie Street
Toronto, Ontario
Merchandise Lofts! Fully renovated and ready to move in. This condo is ideal for first time buyer, investor, or a parent who wants their child to be closer to the University. Everything is at your fingertips from groceries, transit, pubs, restaurants, parks and anything else you can imagine. Top of the line amenities and 24 hour concierge make this building not only a great buy but a safe one! (id:60626)
Sage Real Estate Limited
12023 173 Av Nw
Edmonton, Alberta
Visit the Listing Brokerage (and/or listing REALTOR®) website to obtain additional information. Welcome to this beautiful 1530 sq ft 2 storey home in thriving Rapperswill! The main floor greets you with 9 ft Ceilings, luxury vinyl plank and tile flooring. Enjoy open-concept living in the spacious family room and dining nook.The kitchen offers ample cabinetry, granite countertops, walk-in pantry, and SS appliances with a gas stove. The second floor you'll find the master bedroom with large walk-in closet and 4 pc bath. Two more bedrooms, another 4 pc bath, and the laundry room complete the upstairs. The unfinished basement awaits your personal touch. The front yard features 2 apple trees, cherry tree, saskatoons, and multiple raspberries. Step onto the backyard composite deck and enjoy the well-established organic garden paradise featuring asparagus, haskaps, grapes, and more. Situated close to parks, fitness centres, shopping, and easy access to the Anthony Henday - it's the ideal family home! (id:60626)
Honestdoor Inc
201 - 100 Roger Guindon Avenue
Ottawa, Ontario
Ideally situated in a prime location just steps from the Ottawa Hospital and CHEO, this spacious 2-bedroom, 2-bathroom corner unit offers both convenience and tranquility. Nestled on a quiet avenue yet close to all amenities, this 2nd-floor condominium features 947 square feet of well-designed, carpet-free living with newer laminate flooring throughout. The open-concept living and dining area is bathed in natural light, thanks to large west-facing windows and balcony access perfect for enjoying sunny afternoons. The generous galley kitchen features granite countertops and three appliances, providing ample space for cooking and entertaining. The primary bedroom offers a double closet and an expansive ensuite bathroom, which includes an updated shower and in-unit washer and dryer. The second bedroom is also west-facing, generously sized, and conveniently located across from the full 4-piece main bathroom. Additional highlights include one underground parking space, plenty of visitor parking, and access to an on-site exercise centre. Per Form 244: Please allow 24 hours irrevocable on all offers. (id:60626)
One Percent Realty Ltd.
92 Rocky Vista Circle Nw
Calgary, Alberta
Welcome to 92 Rocky Vista Circle NW! This beautifully renovated, multi-level townhome offers over 1,900 sq.ft. of finished living space, featuring 3 spacious bedrooms, 1.5 bathroom, a single attached garage, central A/C, and a fully finished walk-out basement with a private backyard. Ideally located in the desirable community of Rocky Ridge, this home is within walking distance to the Tuscany C-Train Station and just 5 minutes from the Shane Homes YMCA, one of the largest and most fully equipped recreational facilities in Calgary. You'll also enjoy nearby parks, playgrounds, schools, community centers, and shopping. Inside, you’re welcomed by large windows and an open-concept layout that seamlessly connects the living room, dining area, and kitchen. The kitchen offers ample cabinetry, laminate countertops, a walk-in pantry, and a sit-up island—perfect for casual meals or entertaining. Step out onto the sunny south-facing deck, ideal for relaxing with a cold drink on a warm day. Upstairs, you'll find three generously sized bedrooms and a full 4-piece bathroom. The fully finished walk-out basement expands your living space with a large rec room, cozy living area, and a built-in bar—perfect for entertaining. This move-in-ready home offers flexibility, space, and unbeatable convenience—book your showing today! (id:60626)
Homecare Realty Ltd.

