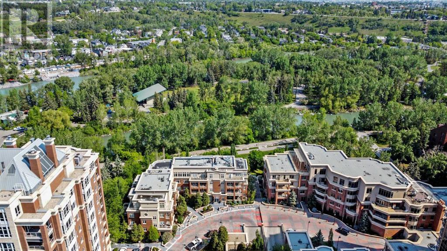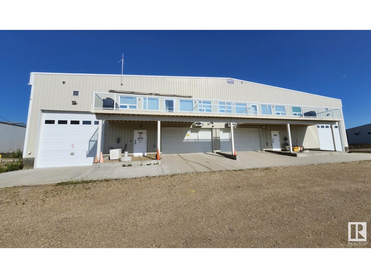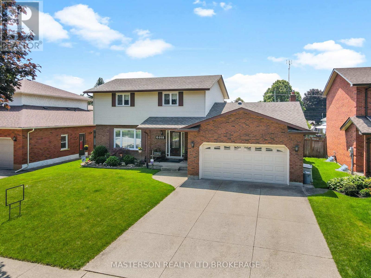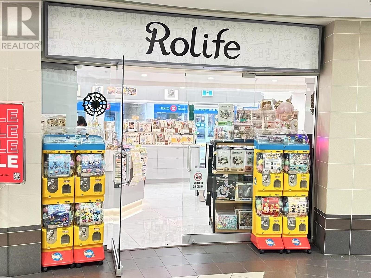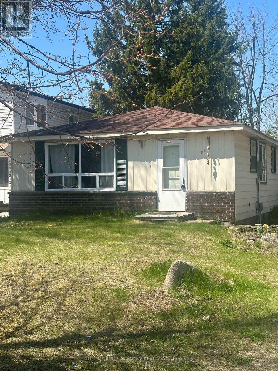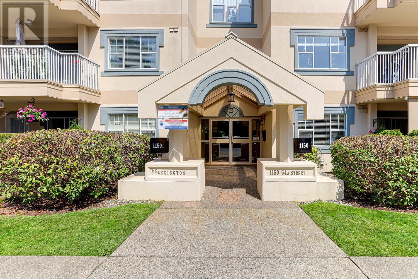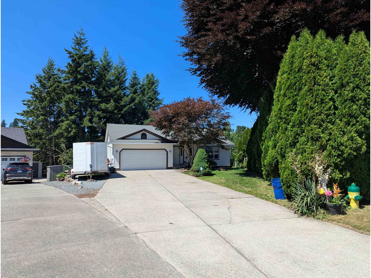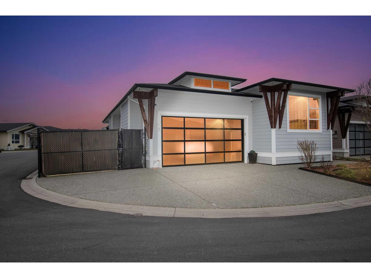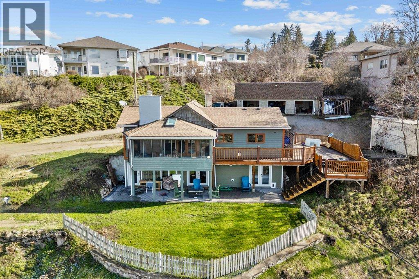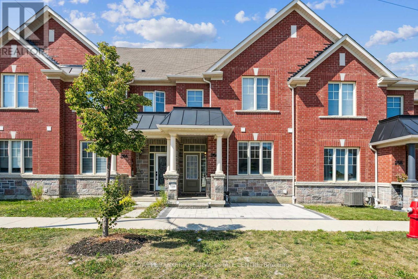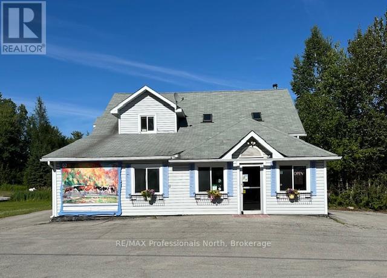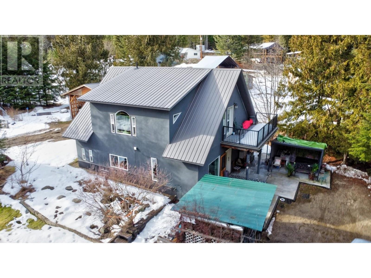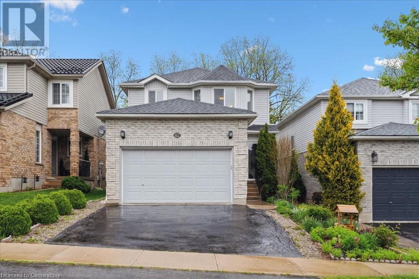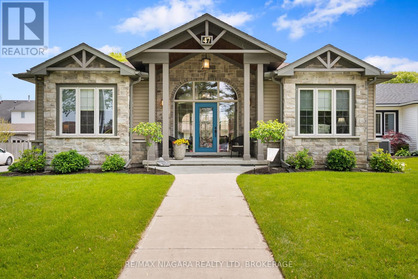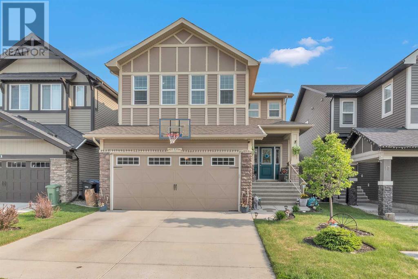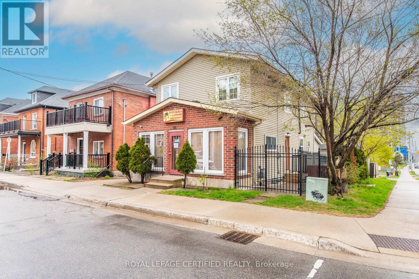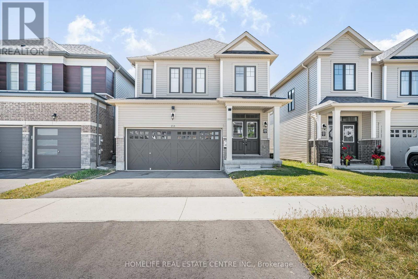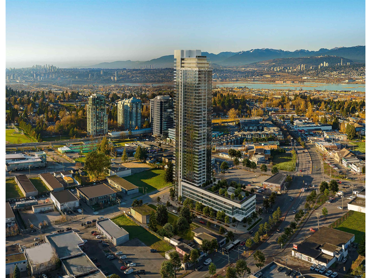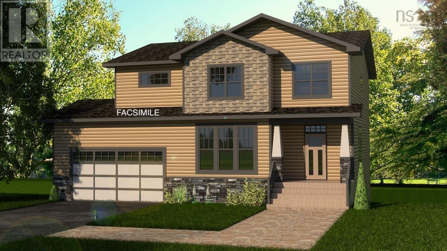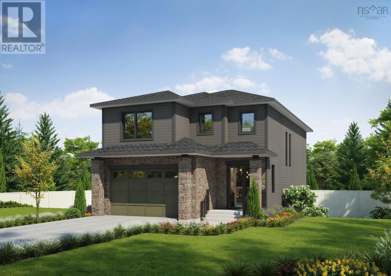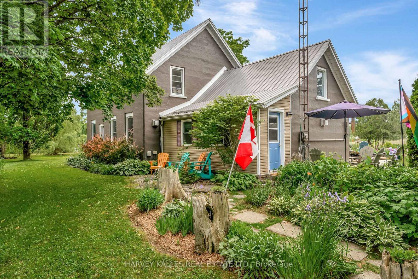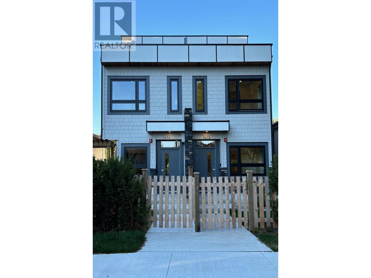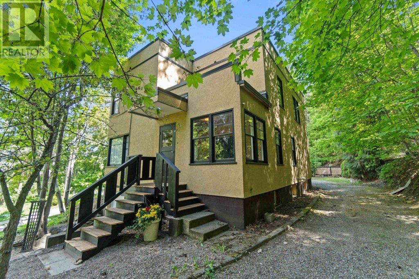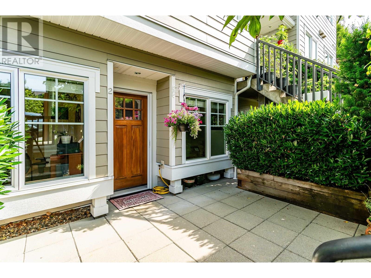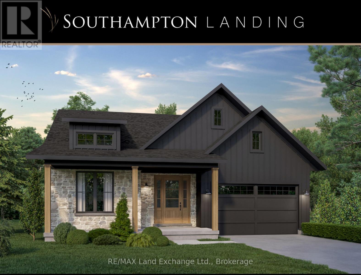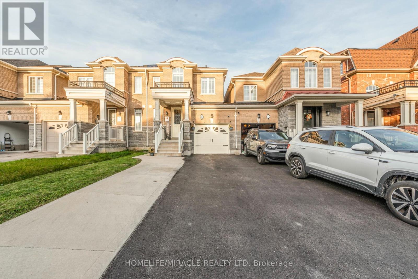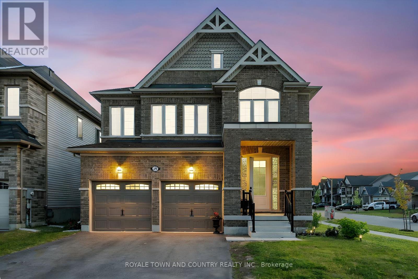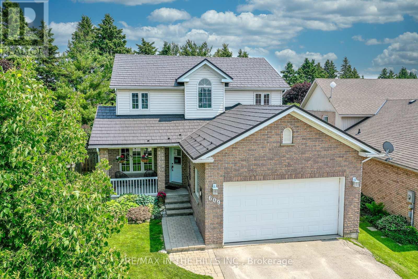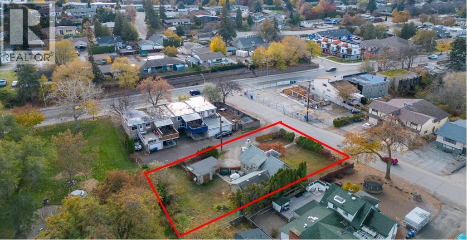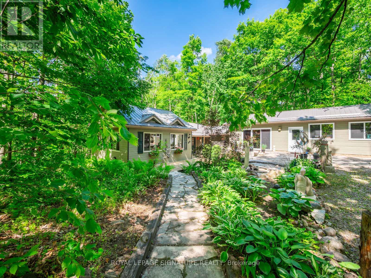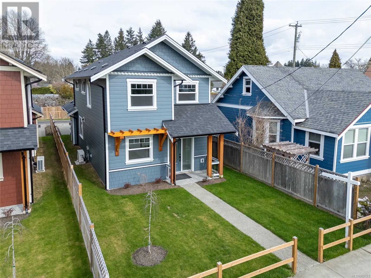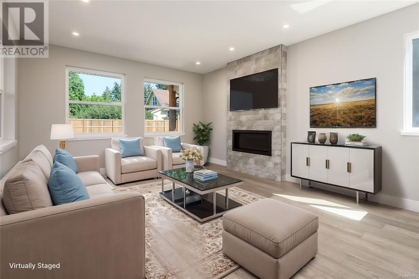2 C Railway Street
Ottawa, Ontario
Location, lifestyle and luxury, this home offers it all. Built in 2016 and meticulously maintained, this 3-bedroom, 3-full-bath semi-detached home is a rare opportunity in one of Ottawas most vibrant and desirable neighbourhoods.Step inside and experience modern design at its finest. The sleek kitchen features contemporary cabinetry, quartz countertops and stainless steel appliances, opening seamlessly into the living and dining areas. Large picture windows bring in an abundance of natural light, while high-quality hardwood and ceramic tile flooring add warmth and elegance throughout. Two glass-walled staircases serve as stunning architectural features, enhancing the open concept feel and adding a sophisticated, modern touch to both levels.Upstairs, both spacious bedrooms include private ensuite bathrooms with frameless glass shower doors and modern fixtures. Each bedroom also enjoys access to its own private balcony, perfect for morning coffee or a quiet evening retreat. The primary suite offers a generous closet and an additional private outdoor space. The fully finished lower level offers a versatile rec room with full egress window, ideal as a fourth bedroom, home office or gym. The charming backyard provides a perfect space for summer BBQs, and the property includes parking for two. Beyond the home itself, this location offers an unmatched urban lifestyle. Just steps from the new LRT station, you are effortlessly connected to the entire city. Within a short walk, explore Preston Streets cafes, shops, boutiques and some of Ottawa's best restaurants. Take advantage of nearby Dows Lake, the Rideau Canal, the Glebe, Hintonburg and Chinatown, all offering year-round activities, festivals, outdoor recreation and vibrant nightlife. This is true central Ottawa living, where every convenience and experience is right at your doorstep. Homes of this quality and location are rare. Book your private showing and experience the best of what Ottawa has to offer. (id:60626)
RE/MAX Absolute Realty Inc.
105, 670 Princeton Way Sw
Calgary, Alberta
True Boutique Riverfront living in the heart of downtown. The Princeton offers luxury, space, and Location! This unique free standing complex shares only 7 homes. Estate quality finishing on this one of kind main level townhome. A unique unit with direct access to the Bow River and Prince's Island park right from your patio. No elevators or stairs. Boasting an excellent floor plan with 1330 square feet of well designed living space. Granite counters, stainless steel appliances, tile flooring and spacious principal rooms flooded with light and incredible views of the park. The Gourmet kitchen opens up to the large living area, featuring a fireplace, and French doors to a huge private terrace overlooking the river. The master suite is spacious and comfortable. Surrounded by windows, a walk in close, and of course a large ensuite with soaker tub, separate glass / tile shower and dual sink vanities. The second bedroom has lovely park views as it spreads the full north east corner of the suite. The second full bath is just off the hall with easy access for the bedroom and guest powder room. This unit boasts two large patios. The second one is located on the NE corner of the building, offering lots of light and privacy, yet surrounded by mature foliage. This is the perfect spot for the bbq, and extends the space off the kitchen for an al- fresco morning coffee patio. This is one of the most unique units in the Boutique 670 building at the Princeton. Offering you upscale living in a prime location, with townhome access. Just imagine your backyard as a private park overlooking the river. A wonderful four seasons access to a fully treed, lush lawn space, perfect for family bbq's and warm days playing with your dog. This unit features two side by side parking stalls and two large titled storage lockers. A great value, unique and truly iconic, immaculate and ready to move-in for the summer. (id:60626)
RE/MAX Realty Professionals
#76a 51401 Rge Road 221
Rural Strathcona County, Alberta
Exceptional build quality featuring: two grade-level loading vehicle bays, a plane warehouse, residential suite, two washrooms, one bedroom, kitchen, theater room, office, two tool rooms, and a patio with storage for up to three aircraft. Large Hydro-Swing plane door (opens over 90° with remote control). Concrete apron leading to taxiway, grade-level door bay, and concrete slab for shed at the rear. Current income in place. New twin, top condensate technology, NTI boilers, replaced in 2024, with in-floor heating system, a $30,000 investment. All fasteners on entire roof skin replaced in 2024. Epoxy flooring in RV bay. 410 sq.ft.± bonus mezzanine space with forklift access, plus 60 feet of upper and lower cabinets along the warehouse wall. Airport taxiways removed and replaced, new asphalt in 2024. Note: airport will be receiving a brand new runway in the near future, recently announced by the Province of Alberta. (id:60626)
Nai Commercial Real Estate Inc
6408 Galaxy Drive
Niagara Falls, Ontario
CUSTOM BUILT HOME IN NORTH END SOLAR SUBDIVISION.WELL MAINTAINED AND UPDATED 4 BEDROOM 2 STORY ON A 60 X 132 FT LOT. THE KITCHEN FEATURES NEWLY PAINTED CABINETS, WITH A GRANITE COUNTER TOP, AND AN ISLAND EATING STATION. THE KITCHEN FEATURES A NEW FRIDGE, STOVE, AND BUILT IN MICROWAVE. NEW LAMINATE FLOORING STARTS AT THE FRONT ENTRANCE, GOES INTO THE KITCHEN AND CONTINUES INTO THE MAIN FLOOR LAUNDRY ROOM. THE MAIN FLOOR ALSO FEATURES A SEPARATE FORMAL DINING ROOM AND A LIVING ROOM. THE KITCHEN OVERLOOKS THE SUNKEN FAMILY ROOM. THE FAMILY ROOM ACCESS THE ATTACHED FOUR SEASON SUN ROOM THROUGH DOUBLE FRENCH DOORS. THE SUN ROOM HAS A HOT TUB, AND GAS FIREPLACE. THE WINDOWS AND DOORS OVERLOOKING THE INGROUND POOL HAVE ALL BEEN RECENTLY UPDATED, AND THEY ARE ACCENTED WITH NEW BLINDS. THERE IS A COVERED DECK ACCESSED FROM THE END OF THE SUN ROOM, WITH A BBQ/SITTING AREA. THE FULLY FINISHED BASEMENT HAS A NEW BAR WITH STOOL SEATING AND A TV. THE MAIN BASEMENT REC ROOM FEATURES THEATER SEATING AND LARGE SCREEN TV. THERE ARE FOUR BATHROOMS , A TWO PIECE ON THE MAIN FLOOR, A THREE PIECE EN SUITE, A TWO PIECE IN THE BASEMENT AND A THREE PIECE ON THE SECOND FLOOR WITH A NEW OVER SIZED WALKIN SHOWER WTH A SEAT. THIS QUIET NEIGHBOURHOOD IS CLOSE TO SCHOOLS, SHOPPING, CHURCHES, PARKS, PLAYGROUNDS, AND HWY ACCESS. (id:60626)
Masterson Realty Ltd
1130 8181 Cambie Road
Richmond, British Columbia
Excellent investment for your own use or rent out! President Plaza at Cambie & No 3 Rd directly across from Aberdeen Square & Canada Line station. Ground floor unit with mall & exterior exit doors. 823 sq' total (from strata plan): 583 sq' on main + 240 sq' up storage space. 33.7' exterior frontage with branding visibility from Skytrain. Perfect for retail & service businesses, bubble tea, yogurt drinks, café, education, etc.. Parking passes available for rent from strata. Currently occupied as toy business which could be sold together with the property. Tons of assets and many brand agency rights. Also operating online and at Richmond Night Market. Call for more detail. (id:60626)
RE/MAX Crest Realty
912 Innisfil Beach Road
Innisfil, Ontario
Charming 2-bedroom, 1-bathroom home situated on a 50 x 190 ft lot along high-visibility Innisfil Beach Road. Ideally located just steps to town amenities and minutes to Lake Simcoe, this property offers incredible flexibility with Mixed Use Zoning (MU)allowing for a variety of residential, commercial, or live-work opportunities (buyer to verify).The home features a practical layout with comfortable living space, perfect for end-users, investors, or entrepreneurs looking to establish a business in a rapidly growing area. The deep, level lot offers ample room for future expansion, parking, or redevelopment.Walking distance to shops, restaurants, schools, transit, and more. Whether you're looking to live, invest, or buildthis is a rare opportunity in one of Innisfil's most desirable and high-traffic corridors. (id:60626)
Sutton Group Incentive Realty Inc.
6 - 341 Parkhurst Square
Brampton, Ontario
Fantastic Opportunity To Own Your Own Commercial Space And Launch Your Business! Turnkey Commercial Retail Unit For Sale In A High-Traffic Plaza With Excellent Exposure On Steeles Avenue, Near Airport Road And Goreway Drive. Located In A Dense Commercial And Industrial Area, This Approximately 1,100 Sq. Ft. Corner Unit Offers Outstanding Visibility And Steady Through-Traffic, Ideal For A Wide Range Of Retail Or Professional Uses. Currently Operating As An Optical Store, The Unit Features A Rear Office, Storage Room, Two-Piece Washroom, And Convenient Rear Entrance. Ample Plaza Parking And Easy Customer Access. Excellent Opportunity For Users Or Investors, Suitable For An Immigration Office, Law Office, Mortgage Brokerage, Real Estate Brokerage, Or Church Use. Strategically Positioned With Quick Access To Highways 410, 407, And 427, This Is A Rare Opportunity To Own In A Vibrant, High-Demand Commercial Corridor. (id:60626)
RE/MAX Real Estate Centre Inc.
92 Waterlily Trail
King, Ontario
Welcome to this beautiful and charming 4-Bedroom detached link home in the highly sought-after community of Schomberg, King. Nestled in a quiet, family-oriented neighborhood, this home offers a peaceful, green, country-like atmosphere - perfect for those seeking comfort, space, and tranquility. The main floor features a spacious open-concept great room combined with a elegant kitchen, ideal for both everyday living and entertaining. A separate den offers versatile space that can be used as a home office, kids' playroom, or cozy sitting area. Enjoy 9-foot smooth ceilings and pot lights throughout the main floor, nicely functional layout and complemented by warm-toned hardwood flooring throughout the entire home.The modern kitchen boasts new (2024) stainless steel appliances, a center island with double sink, quartz countertops, and contemporary light fixtures. The generous breakfast area walks out to a backyard patio with a custom wide deck - ideal for relaxing or hosting family and friends.The large primary bedroom includes a 4-piece ensuite and his-and-hers closets. Three additional generously sized bedrooms include one with access to a shared semi-ensuite bathroom. Step outside to a beautifully landscaped exterior featuring a stone interlock pathway leading to the front door. An additional highlight includes NO sidewalk, allowing for an extended driveway with extra parking spaces. Located near Hwy 9 and Hwy 27, this fabulous location offers easy access to schools, shops, the new recreation centre, and all nearby amenities. A convenient commute to the city or airport completes the appeal of this exceptional home. (id:60626)
Right At Home Realty
213 Pleasant Point Road
Kawartha Lakes, Ontario
Beautiful custom built home! Just passed the final inspection. Ready to move in and enjoy life while being a short walk to Sturgeon Lake Residents Beach and/or boat launch . Bright open concept with direct access from the garage to laundry room then into the kitchen where you can catch glimpses of the lake. Large and welcoming front entrance. This property features a spacious, unfinished walkout basement offering a wealth of potential for future development providing a blank canvas for customization to suit your lifestyle and needs and has a roughed in bathroom in place. Whether you're envisioning a cozy in-law suite, a private home office, a recreation and entertainment area, or additional bedrooms, the walkout design allows for natural light and easy outdoor connectivity, making the possibilities endless. Take advantage of the opportunity to add value and personalize your living space with this versatile and highly functional area. And, If requested by buyer, the buyer and seller can negotiate the option of finishing the basement. The whole house has spray foam insulation along with additional 20" of blown in insulation added to the attic in March, 2025 providing R60 insulation value. Quick closing is an option if buyer requires. (id:60626)
Coldwell Banker - R.m.r. Real Estate
201 1150 54a Street
Delta, British Columbia
"The Lexington" in Tsawwassen. This spacious 1700 sqft home includes 3 large bedrooms, 2 full bathrooms & has been recently updated with approx. $40,000 in renovations. Updates include: new washer & dryer, new laminate flooring throughout, freshly painted, new light fixtures and comes with S/S appliances in the kitchen. Enjoy a functional laundry room, storage locker and 2 side-by-side underground parking stalls. The building amenities include community room with a out door patio area, bike room & workshop. Age restriction (55+). 1 occupant must be 55+. Walking distance to shopping, buses & pool. (id:60626)
RE/MAX City Realty
8087 Ivy Court
Mission, British Columbia
Remarkable Rancher with a bright walk out basement and two road frontages, located in the desirable Hillside area! This comfortable 4-bedroom plus den home has heat pumps up and down, and updates to two bathrooms, flooring, paint, and fixtures, electric fireplace, new fascia and soffits. Some updates left for your ideas. Located on a quiet cul-de-sac near pickle ball courts, transit, schools, Heritage Park, recreation centre and all the amenities of downtown Mission. Development potential should be checked with the City, but with a huge lot and two road frontages, it's definitely something to investigate! Priced to sell - get moved in before school starts - don't delay, call today! (id:60626)
Lighthouse Realty Ltd.
1402 22 Avenue Nw
Calgary, Alberta
Discover the ultimate blend of luxury and comfort in this stunningly designed property, nestled in the vibrant neighborhood of Capitol Hill. Created by renowned architect Jackson McCormick and featuring interiors by acclaimed designer Paul Lavoie, this 4-bedroom, 3.5-bathroom home spans over 1,719 sq ft of meticulously crafted living space where no detail has been overlooked.Begin your mornings with breathtaking views from the rooftop patio, a serene oasis bathed in sunlight from dawn to dusk. The rooftop is thoughtfully wired for a hot tub, making it a perfect space for both relaxation and entertaining. For those with a green thumb, the integrated green roof vegetation system adds an eco-friendly touch.Inside, natural light floods the home, highlighting the exquisite hardwood floors and 8-foot solid core doors. The main level boasts a sleek kitchen equipped with a premium Fisher & Paykel appliance package, and quartz countertops. Soft-close cabinetry and a pantry provide ample storage, ensuring both beauty and practicality. The open main floor is perfect for hosting gatherings, while the living area with an electric fireplace offers a comfortable retreat for relaxation.Enjoy year-round comfort with central air conditioning. Upstairs, the primary suite is a haven of tranquility, featuring a luxurious 5-piece ensuite with dual sinks, a soaker tub, and a glass-enclosed shower. Custom cabinetry and built-in shelving within the walk-in closet provide ample storage. An additional bedroom with its own 3-piece ensuite and convenient laundry complete the upper level.The lower level includes two more bedrooms that share a 4-piece bath, offering privacy and flexibility. The attached single-car garage provides secure, heated parking and features a heated driveway for added convenience during the winter months.Located just minutes from downtown, the University of Calgary, local shops, restaurants, and top-rated schools, this home combines the best of urban living with a pe aceful community vibe. Don’t miss this rare opportunity to own a property that seamlessly blends sophistication, functionality, and location. Schedule your private showing today! (id:60626)
Century 21 Bamber Realty Ltd.
62 46213 Hakweles Road, Sardis East Vedder
Chilliwack, British Columbia
Visit REALTOR website for add info. Fantastic home with a stunning open concept floor plan, featuring quality high end finishes throughout. Living room with gas fireplace and tray ceiling. Modern kitchen with soft close cabinets, Stainless steel appliances, gas range, large island and pantry. The Primary Bdrm is like your private retreat with walk-in closet, ensuite that feels like a spa with its soaker tub, free standing shower. Fully finished lower level with huge Rec room, 3rd bedroom, full bath, & a large office/storage space that could be used as a 4th bed room. Additional features luxury flooring, indoor/outdoor speakers, Turfed back yard, hot tub, 220 power, built in vac, Private and quiet with a fenced yard, large lot & RV parking, central air & a few other secrets at showing. (id:60626)
Pg Direct Realty Ltd
1321 10 Avenue Ne
Salmon Arm, British Columbia
Stylish, Extensively Renovated Character Home on Nearly 1 Acre with Lake & Mountain Views. This extensively upgraded home offers the perfect blend of historic charm and modern comfort, all on a spacious 0.94-acre lot in central Salmon Arm. The home was purchased in 1959 by Dr. A.R. Williams and has remained in the same family ever since. Over $240,000 in recent upgrades include a fully finished basement with 3 bright bedrooms each with private walk-out access updated plumbing, 220V electrical, windows, doors, and a dedicated laundry room. Comfort features include a UV furnace, new A/C, oversized hot water tank, custom-built fireplace, heated bathroom floors, and a mobility-friendly elevator. The main-floor dining room could easily serve as an additional bedroom. Outdoor spaces are ideal for entertaining or relaxing, with lake and mountain views, a landscaped patio, and room for RVs, boats, or work vehicles. The detached shop offers extra storage or workspace. Ideally located just minutes from downtown, the hospital, schools, and Shuswap Lake, this one-of-a-kind home is full of history, heart, and opportunity. (id:60626)
Coldwell Banker Executives Realty
1 Brewis Street
Brant, Ontario
Gorgeous Detached In The Beautiful And Newly Developed Community By Liv Communities In The Charming Town Of Paris. This Gorgeous Detached Home Boasts 4 Spacious Bedrooms, 2.5 Bathrooms, And Around 2,500 Sq. Ft. Of Modern Living Space Designed With Comfort And Style In Mind. Step Into A Bright, Open-Concept Layout Featuring 9-Ft Ceilings, Pot Lights, And Large Corner-Lot Windows That Flood The Home With Natural Light. The Kitchen Comes Complete With Sleek Stainless Steel Appliances And Ample Counter Space Perfect For Family Meals Or Entertaining Guests. A Dedicated Office/Den On The Main Floor Provides The Ideal Space To Work From Home or Use It As Additional Bed Room. Enjoy The Convenience Of A 2-Car Garage, And Take Advantage Of The Homes Prime Location Just Minutes To Highway 403 And Close To The Brant Sports Complex, Schools, Shopping, And Scenic Trails. This Is An Ideal Opportunity To Live In One Of Ontarios Most Picturesque Towns In A Home That Combines Elegance, Functionality, And Location. (id:60626)
Pontis Realty Inc.
266 Inspire Boulevard S
Brampton, Ontario
Welcome to this move-in ready Freehold Townhouse, in area of Dixie Rd and Middlefield, close to Hwy 410 & accessible by transit. Near parks, schools and hospitals, 266 Inspire Blvd is a most desirable location. This 1900+ Sq Ft Townhome is the size of a semi-detached or detached home with affordable price. Two car garage, interlocked front and backyard, renovated kitchen with new countertop, backsplash and SS appliances & freshly painted. Home is completely carpet free & has 3-baths. Built by Aspen Ridge and it is owned by original owners. There is a full basement with cold storage and rough-in for a bathroom. There is more than required parking spots in the front as well as beyond garage. This home could be your best choice to buy and raise a family in! Kindly check it out. (id:60626)
Coldwell Banker The Real Estate Centre
886 Stevenson Road
West Kelowna, British Columbia
ESTABLISHED + POSITIVE CASH FLOW BED AND BREAKFAST in a desirable area!! Situated at the end of a quiet cul-de-sac in one of West Kelowna’s most desirable neighbourhoods, this lakeview home offers the best of Okanagan Lake living— on an oversized lot. Surrounded by top wineries—including Grizzli Winery—and steps from Mount Boucherie, enjoy breathtaking views of Okanagan Lake and panoramic mountain scenery. Your backyard borders Lakeview Market, Nesters, Dominos Pizza, A brewery, and local shops — just open the fence gate! Currently a successful, positive cash flow Airbnb, this turnkey property is ideal for those seeking an income-generating investment or a serene lakeside lifestyle — why not have both? Enjoy those lake views with your mortgage paid from the B&B + Profit!!! Book your showing today. (id:60626)
Realty One Real Estate Ltd
11 Kirkland Road
Brampton, Ontario
Step into this beautifully fully renovated home, perfectly located near all major amenities and key intersections. With a blend of modern upgrades and classic charm, this home is ready for you to move in and enjoy! A brand-new kitchen showcasing quartz countertops and sleek finish. Separate living and dining rooms with large windows, allowing for an abundance of natural light. The cozy family room features a wood-burning fireplace, perfect for relaxing evenings. Enjoy the luxury of a newly renovated 4-piecebathroom on the second floor with contemporary touches. The upper level boasts 4 oversized bedrooms, offering plenty of space for your family to grow. Roof 2023, with Leaf fitters (lifetime warranty), New Bathrooms, and On Demand Water System. (id:60626)
Royal LePage Signature Realty
170 Bobcaygeon Road
Minden Hills, Ontario
Molly's has started a new more streamlined service as a Market and Bakery. Pick up delicious homemade meals to go similar to the Date Night dinners; just warm and serve. The soup will be on, sandwiches-to-go are ready for a quick lunch either at the picnic tables outside or take it with you. The expanded menu now offers a wider variety of frozen dishes to share with the family and company. Homemade bread without the preservatives. Gluten Free options. Catering is still available. Open Monday to Friday from 10 - 6 and Saturday from 10 - 2. OR turn this back into the dining room business that was established over 14 years ago. The dining room is comfortable with AC Heat Pumps added in 2021. One of the two bathrooms is wheelchair accessible. The commercial kitchen has bakery ovens, walk-in freezer, walk-in fridge, grill area with stove and updated hood, dish washing area, prep area with refrig drawers and loads of storage. Upstairs is a four bedroom, 1 1/2 bathroom self contained apartment for the owner or tenant for rental income. The upper level also includes laundry facilities. There is a newer shed for outdoor storage items. Molly's Bistro is now listed as one of Ontario's best restaurants with the CBRC (Canadian Business Reporting Bureau) https://www.thecbrb.ca/directory/restaurants/ontario (id:60626)
RE/MAX Professionals North
611 3 Ave
Fox Creek, Alberta
Centered between Edmonton and Grande Prairie (2 and 1/2 hours, NW of Edmonton and 2 hours from Grande Prairie) Fox Creek is an industrial town predominantly driven by oil and gas. Newly renovated 12 unit apartment for sale in the heart of Fox Creek. This property is perfect for working professionals looking for 2 or 1 bedroom accommodations. Owners self manage this building and take pride in looking after their tenants and property. Recently renovated units with new cabinets, flooring, paint, new asphalt shingled roof in 2022 , some new windows, and upgraded patios. Clean entries and halls. Common area laundry room is available downstairs. Located on a corner lot with paved parking. Well maintained and great curb appeal. Strong investment property. Room for further revenues. Good for new and experienced investors looking to own. 3 furnished suites. (id:60626)
Royal LePage Modern Realty
8872 Slocan West Road
Slocan, British Columbia
Visit REALTOR website for additional information. Waterfront & Water View – This home is perfect for a family wanting to live close to community services but remain rural. Beautifully finished with lovely interior light inside and very spacious *Open floor concept design *$5000 Hot Tub & new $1500 gazebo *NEW $27,000 water well *City hook ups & underground elec. service *Detached outdoor full Bathroom *Area H – No restrictions for livestock *Beautiful interior natural light *Butler pantry *Family room *Huge master bedroom *AMAZING family bath & soaker tub *Hobby room *Garden & greenhouse *Private deck & balcony space *NEW gazebo *Underground electrical *20x24 Carport *Fruit trees *Fire pit *Play area *Fully landscaped *Walking distance to shopping & business *Short drive to Slocan Lake, boat launch & beach *Close to golfing & schools. (id:60626)
Pg Direct Realty Ltd.
3 Henry Street
Amaranth, Ontario
Welcome to 3 Henry Street located in the Hamlet of Waldemar on a gorgeous .46 Acre lot! This Beautiful True Bungalow is situated just steps to the Tranquil Grand River & the Upper Grand Trailway! This Bright Open concept home features gleaming hardwood floors throughout the main floor! A large & bright family size eat-in kitchen with loads of counter & cupboard space featuring a Built in Double Oven, B/I counter top stove, B/I Dishwasher & B/I Microwave, a gas fireplace & a walk-out to the deck & Fabulous backyard! A large combined Living & Dining room area offering many windows to brighten your day! Large primary Bedroom with 4 piece ensuite including a air jet tub, walk-in closet & 2 other good sized bedrooms with large closets & a full bath featuring a walk-in steam shower. Entrance from double car garage to mud/laundry room and stairs to the large partially finished basement which features a large recreation room that has been freshly painted and features a gas fireplace! There is also a space that was previously used as a 4th bedroom, currently set up as and exercise area! Ample storage and an awesome workshop area!! This home has the added benefit of a Generac generator! Don't miss out on this Fabulous home in an Amazing Community just 5 minutes to Grand Valley, 12 Minutes to Orangeville & under an hour to Brampton, Mississauga, Newmarket. (id:60626)
Royal LePage Rcr Realty
162 Marl Meadow Drive
Kitchener, Ontario
Expect to be impressed, this pampered home is sure to tick all the boxes and then some. Great curb appeal with landscaped gardens lead you the enclosed front vestibule, who doesn't like a place to sit down and take off your shoes plus additional storage. The open concept main floor has it all, carpet free with tile and hardwood flooring dining room, gorgeous cooks kitchen, abundance of cabinet and counter space for food prep, baking, large work islands, granite counters, touchless faucet, stainless steel appliances, including gas stove. The dramatic great room features a stone wall with modern linear fireplace, accent lighting, vaulted ceilings, and access to the backyard oasis. The upper-level features three bedrooms , including luxury sized primary with walk in closet, bright bay window, a separate area for your private den, office , nursery or dressing room. Potential for 4th bedroom. Ensuite bath plus an additional family bath complete this floor. The finished rec room area has an additional 4th bedroom, perfect for the guest or potential for in-law suite, rough in plumbing for kitchenette, large bath with loads of counters and cabinetry space. Additional storage area plus lots of closets. Custom niches, 92 inch screen for your future projector home theatre. Double driveway with one and a half car garage, built in storage. The backyard is a beautiful retreat backing onto Brigadoon Park, very private, fully fenced, the kids and pets can run free, large concrete patio area with rustic beam pergola for the BBQ , seating area, enjoy rain or shine. Tranquil picturesque setting with just enough gardens to satisfy your green thumb without dedicating the whole weekend to yard work. Updates galore, roof, attic insulation, upper level triple glazed windows. $20.000 in 2024 for custom built-ins, new furnace and air conditioning, smart thermostat. Peace of mind knowing you don't have to upgrade any major components soon. Over 2800 sq ft of living space. (id:60626)
RE/MAX Twin City Realty Inc.
47 Rosemount Avenue
Port Colborne, Ontario
You are going to be WOWED from the moment you stroll up the front door of this custom built bungalow near the shores of beautiful Lake Erie. As you enter your front door you are speechless as you take in the grand open space-this house is much larger than it appears from the street! Gleaming hard wood floors, soaring vaulted ceilings and wrap around kitchen island are all calling your name! Work from home...you will love the cozy front room with huge glass windows letting in lots of natural light or continue the use as a den. Your guests will love their private bedroom and main bath with a jacuzzi tub. But wait until you get to your personal retreat. Enjoy your steam shower and huge walk-in closet or wander through your personal garden doors to your very private fenced patio. Have 20 something kids who just love living at home-they will love the lower level and NEVER leave!! Your vehicles are secure in your detached double garage with auto opener. Do not worry about your lawn with the in-ground sprinkler system. Enjoy all that Port Colborne has to offer as you wander along the promenade or have dinner at the Marina or along West St as you watch the ships go by as you have an amazing meal at one of Port's amazing eateries. Love to golf...we have amazing courses, a hiker...check out our trails...wine or beer more your interest...we have you covered! Do not miss out on this incredible opportunity! (id:60626)
RE/MAX Niagara Realty Ltd
19 Mount Rae Heights
Okotoks, Alberta
With OVER 3,886 SQ FT OF DEVELOPED LIVING SPACE, a FULLY FINISHED WALKOUT BASEMENT, 5 BEDROOMS, and a VAULTED-CEILING BONUS ROOM, 19 Mt Rae Heights delivers the perfect blend of space, style, and function in the desirable community of MOUNTAINVIEW.Step inside to a BRIGHT AND SPACIOUS FOYER, setting the stage for the OPEN-CONCEPT MAIN FLOOR with HARDWOOD AND TILE FLOORING, 9-FT CEILINGS, and elegant finishes throughout. A FRONT DEN/FLEX ROOM offers the ideal setup for a HOME OFFICE or quiet retreat. The COZY LIVING ROOM centers around a GAS FIREPLACE, while the EXECUTIVE KITCHEN impresses with HIGH-END STAINLESS STEEL APPLIANCES, GAS COOKTOP, BUILT-IN WALL OVEN, OVERSIZED ISLAND, WALK-IN PANTRY, and a GENEROUS DINING SPACE that flows out to a HASSLE-FREE DECK, perfect for enjoying your morning brew or entertaining on warm summer evenings.Upstairs features 4 WELL-SIZED BEDROOMS including a LUXURIOUS PRIMARY SUITE with a HUGE WALK-IN CLOSET and a stunning 5-PIECE ENSUITE with GRANITE VANITIES, a SOAKER TUB, and TILED GLASS SHOWER. The VAULTED BONUS ROOM offers great extra space for relaxing or play, and the UPPER-LEVEL LAUNDRY ROOM adds to everyday ease.The BRIGHT WALKOUT BASEMENT expands your living space with a LARGE REC ROOM, FIFTH BEDROOM, FULL BATHROOM, and DIRECT BACKYARD ACCESS — ideal for guests, teens, or extended family.Complete with a DOUBLE ATTACHED GARAGE and located near PARKS, SCHOOLS, and SCENIC PATHWAYS, this home checks all the boxes. Don’t miss your opportunity to own a SPACIOUS, STYLISH, and FULLY FINISHED HOME in one of OKOTOKS' MOST SOUGHT-AFTER COMMUNITIES. BOOK YOUR PRIVATE SHOWING TODAY! (id:60626)
2% Realty
144 Cranbrook Gardens Se
Calgary, Alberta
Riverstone has it all. And here it is, your pristine, unique family home. One of the few that back onto a beautiful pond which offers NGEO level waterfowl, spring through late fall: And so close to Bow River pathways! Brookfield Residential designed this home for the original owner with many many high end upgrades to their lovely Rundle plan. You'll enjoy over 2600 sq ft of finished living space. The open style main living space has soaring 10' ceilings, 8' doors, and upscale touches everywhere. This kitchen has the full meal deal treatment with a custom package. Soft close reinforced drawers, luxury backsplash tiling plus a widened and raised island of white quartz , Stainless steel appliances including a chimney hood fan, microwave and a gas range. Joining your guests will be a pleasure in the main living area, with its large dining area where meals are a joy with a view. This main living area has wide windows and a sliding door opening onto a full length extended deck with glass railings, of course. It overlooks the custom designed backyard and the huge pond. All together, creating a tranquil living space all year round. The rear deck is the perfect place to soak up the sun all year long. The large master suite with its 'wide sreen ' window, overlooks the pond and has a gorgeous ensuite , fully glass tiled walk-in shower & a bidet, opening to a luxury sized walk-in closet. Two more bedrooms one with an oversize closet grace the upper level. theres also bonus area that easily makes space for work out or work /play .A 4 pc bathroom and full laundry room complete the 2nd level. The flex family/living room in the walk out could be a home gym/games area. It has a wet bar with sink & up graded wiring for additional appliances. Also, there's a washer dryer hook up in the storage area to make for even more possibilities and independent living! there’s the 4th bedroom here with its beautiful view too. A 4 pc bathroom with linen closet round out the walkout with potential. Sliding doors lead to the fully covered paving stone patio overlooking the backyard & pond. This zen xeri-scaped yard has had 65K in custom designed professional landscaping, including a unique staircase from the deck that makes access to the beautiful yard & green space pond area so easy. Completing this home is an insulated double attached garage with custom wrap around deep & sturdy shelving for all of your extras. Plus, plus, you’ve got RO system for extra filtered drinking water, trash compactor & hot tap on demand for those quick teas and specialty coffees... Yet Another bonus? yes, your 12 ft walk-in master closet with its own skylight!! Of course, you’ll enjoy the central A/C to stay cool all summer long. this wonderful home has all of the things and more that you would have added yourself, but all done and move in ready!. Riverstone is well recognized as a natural wonder neighbourhood. - Note: Pond view homes are rare on the market. Get yours. (id:60626)
Maxwell Capital Realty
25 Eby Street S
Kitchener, Ontario
Beautifully upgraded 3-bedroom property with a restaurant on the main floor located at the corner of the intersection. Perfect investment for a family that wants to live and run their restaurant business. In the summer, the small patio can be used for extra seating for the restaurant, GRT runs parallel to the property. A lot of foot traffic in the area. (id:60626)
Royal LePage Certified Realty
159 Terry Fox Drive
Barrie, Ontario
Welcome to this immaculate, Two-year-new detached home offering 1,665 sq ft of thoughtfully designed living space. Boasting 3 spacious bedrooms and 3 bathrooms, this carpet-free residence showcases upgraded hardwood flooring, 9' ceilings on the main floor, and a convenient big laundry room on first floor. Each bedroom features direct access to a bathroom, with an ideal layout that blends comfort and functionality. The modern open-concept layout is complemented by stainless steel appliances, generous closet space, and oversized windows that flood the home with natural light, creating a bright and inviting ambiance. The beautifully designed kitchen features quartz countertops and a stylish backsplash, adding both elegance and durability to the space. Every detail has been carefully curated with style and practicality in mind. Situated just minutes from Lake Simcoe and the sought-after Friday Harbour Resort Community, this home offers the perfect blend of everyday convenience and weekend escape. Whether you're a first-time buyer or a savvy investor, this is an opportunity you won't want to miss. (id:60626)
Homelife Real Estate Centre Inc.
Sl 21 10745 King George Boulevard
Surrey, British Columbia
The Grand is ideally located to house a variety of professional and retail businesses. With its proximity to the Medical and Educational hubs, the large commercial Surrey Centre commercial base as well as abundant residential development, the modern mid-rise office tower is ideal for medical practices and service organizations, such as accounting, legal, technology and other business support companies. (id:60626)
Century 21 Coastal Realty Ltd.
Colliers
Nw-24-73-6-W6 95 Avenue
Sexsmith, Alberta
COMMERCIAL LOTS! Priced WAY below appraised value!16.75 acres of commercial land ready for development. This project boasts some pre-existing underground services, laying the foundation for seamless development. Zoning planned to be CL- Commercial Light, but embrace the versatility with the potential for mixed zoning, Positioned strategically along a bustling thoroughfare, commercial lots promise unparalleled visibility, ideal for retail enterprises. With grading and some essential services already in place. Phase one of the subdivision showcases custom-built single-family residences. A cutting-edge K-8 School anchors the heart of this community enclave.Nestled within the vibrant Town of Sexsmith, a mere 12 miles from Grande Prairie, discover a harmonious blend of small-town charm and metropolitan conveniences.Be sure to explore the myriad of federal and municipal development incentives, from CMHC Project financing to Aquatera connection incentives. NOW is the time to take advantage! Contact a Commercial Agent today to assist you in unveiling the possibilities! (id:60626)
RE/MAX Grande Prairie
Lot 708 121 Parish Street, Kinloch Estates
Fall River, Nova Scotia
Marchand Homes - Quincey - Located in the desirable Kinloch Estates subdivision in Fall River. The main level will wow you with its two storey family room with floor to ceiling windows, open concept living with the dining and kitchen with a corner pantry, a great room, and mudroom entry from the double car garage with a powder room. The hardwood stairs bring you to the upper level where you will find the primary bedroom with the walk-in closet and large ensuite bathroom. The upper level is finished with the two additional bedrooms, a second full bathroom, and a large laundry room. This home will include an abundance of value-added items such as a ductless mini-split heat pump, Energy Efficient and Energy star Certified, Low E & Argon windows, soft cabinet closures, hardwood staircase, open joist engineered flooring system, 40 year LLT shingles, a 10 year Atlantic Home Warranty and the list goes on and on! (id:60626)
Sutton Group Professional Realty
Gw-13 92 Gardenia Way
Dartmouth, Nova Scotia
Meet "Morgan" A Stunning 2-Storey Home in The Parks of Lake Charles. Rooftight Homes presents the Morgan, a beautifully designed 4-bedroom, 3.5-bathroom home that blends modern elegance with functional living on Gardenia Way. This home starts at $899,900 and is being shown as an option for this premium lot (+$22,000). This lot can also accommodate other plans from Rooftight Homes such as the "Brielle" bungalow and the "Grace" 2-storey model. The upper level of the Morgan features three spacious bedrooms, a main bathroom, and a convenient large laundry room. The primary suite is a true retreat, complete with a walk-in closet and a spa-like ensuite, including dual vanities, walk-in shower, and a luxurious soaker tub. On the main level, youll find a welcoming front entry, and access to/from the attached garage, a powder room, and a bright open-concept kitchen, dining, and living areaperfect for entertaining with direct access to the back deck. The walkout basement expands your living space with a fourth bedroom, full bathroom, under-stair storage, utility room, and a versatile recreation space. Buyers will appreciate the high-quality standard finishes available, along with a variety of customizable upgrade and enhancement options to personalize their home. There are two different facade options. Completion estimated 8 months from contract. Dont miss your opportunity to own in this exciting new community that is closeby Dartmouth landmarks such as the Mic Mac Bar & Grill, Shubie Park, Lake Banook (with its award winning paddling clubs), walking trails, & all major amenities, and Dartmouth Crossing is just 10 minutes away! Purchase price is based on the base price of HST inclusive $899,900 and the premium lot fee ($22,000). (id:60626)
Royal LePage Atlantic
286 County Rd 11 Road
Prince Edward County, Ontario
With a backdrop of Beaver Meadow and facing East Lake, this property is ensconced in nature! A warmest welcome to "the Block House", a Quebec-style century farmhouse with tasteful modern flair. Circa 1892, this home and property reveals its beauty at every turn! The main floor is bathed in natural light, large spaces, and a cozy atmosphere enhanced by original wood flooring, intricate mouldings and trim work, 9 foot ceilings and three beautiful gas fireplaces! The great room, a sanctuary of light and tranquility, overlooks the back deck and westerly gardens; a delightful room sure to be the heart of the home (and a bonus: a finished loft space!). The dining room and kitchen are central, providing ample room for guests, friends, and family to gather and enjoy; these rooms have hosted many dinner parties! A parlour provides an exceptional living room or office space, offering versatility to suit your lifestyle. Upstairs (a tall half-storey also with 9 foot ceilings!), 3 bedrooms and a full bath complete the home. The grounds and gardens are enchanting; a rich tapestry of native trees and flora dot the property: heritage maple, Scotch pine, hickory, catalpa, pin oak & columnar oak, willow, and cedar. There are re-naturalized gardens as well as a small personal orchard with bush cherries, high bush blueberries, rhubarb, apricot, apple, and pear trees. A thriving "stumpery" with perennial plantings, vegetables and herbs is a beautiful backyard focal point to enjoy from the back deck, either under the canopy or the open sky! With a side deck surrounded by gardens and offering seasonal views of the lake, a bbq pit, a spacious side and back yard, there is so much opportunity to enjoy the beauty of this property. Experience the enchanting allure of The Block House. (id:60626)
Harvey Kalles Real Estate Ltd.
2636 Ward Street
Vancouver, British Columbia
Welcome to your new home in the serene Collingwood neighborhood, this 2 bed, 1.5 bath triplex unit boasts contemporary finishes and design, perfect for modern living. Enjoy a quiet, family-oriented atmosphere on a beautiful mature tree-lined street, in this sought after and vibrant East Vancouver neighborhood. Steps away from John Norquay Elementary School and walking distance to a wide variety of retail, restaurants and cafes, this home has it all! With its open concept floor plan, wide-plank laminate flooring, contemporary LED lighting throughout, brand name faucets and hardware in matte black finish, quartz countertops, Fisher & Paykel appliances, designated parking, EV charger, discover elegance and affordability harmoniously combined in this exquisite residence. (id:60626)
Angell
1210 Trans Canada Highway Highway Ne Lot# 1
Salmon Arm, British Columbia
Welcome to Timeless Tranquility on 2.21 Acres Tucked away beneath a canopy of mature trees, this serene 2.21-acre estate offers a rare blend of privacy, charm, and classic country living. The main residence, a four-bedroom, three-bath home with new roof, echoes the warmth of generations past while offering all the comforts of modern living. Recent updates include electrical, furnace and some appliances. Spacious yet cozy, it invites you to slow down, breathe deep, and savor the simple moments. Just a short stroll from the main house, the one-bedroom, one-bath carriage house provides the perfect retreat for guests, extended family, or income opportunities. Whether you're sipping morning coffee on the porch, listening to the rustle of leaves in the breeze, or watching the sun set beyond the trees, this property promises a life of peace with all the convenience of being right in town. If you're looking for a place where memories are made, stories are shared around the fire, and life moves just a bit more slowly—this is it. (id:60626)
RE/MAX Shuswap Realty
6 Audubon Street
Hamilton, Ontario
Welcome to this beautiful, newly renovated Spanish Revival style home in the sought after Stoney Creek Mountain community. After admiring the new roof and stamped driveway, you can walk through the double doors into a bright foyer boasting a sixteen foot skylight, new floors, and fresh paint throughout. The airiness continues in the living room which is basked in light from the 4 large windows. A new kitchen with a quartz counter top, 3 bedrooms and a new 4-piece bathroom, complete the upper part of this home. Moving to the lower level, you'll find a cozy family room, bathroom, laundry room and a large den/spare room. Dreamed of having a room full of plants, the sunroom is the perfect place with a door to the backyard. Minutes to the Linc, Red Hill Valley Parkway, Valley Park Community Centre, hiking, Felker's Falls Conservation area, and even a library. A solid home, full of character, originally constructed for the builder himself in a wonderful school community. (id:60626)
Century 21 First Canadian Corp
2 7198 Barnet Road
Burnaby, British Columbia
On the market for the first time, this beautifully finished one-level townhome is tucked into the quiet, well-connected Westridge community on Burnaby's north side. Offering 2 bedrooms, 2 bathrooms, two underground parking stalls, and a storage locker, it delivers an exceptional blend of comfort, quality, and convenience. The home features hardwood floors, a gourmet kitchen with stone slab countertops, stainless steel appliances, custom cabinetry, and undermount sinks-all thoughtfully selected to elevate everyday living. Enjoy both south-facing and north-facing patios, ideal for relaxing or entertaining at any time of day. With its central location this is a rare opportunity to own in a modern, well-maintained building in one of North Burnaby's most connected neighbourhoods. (id:60626)
Engel & Volkers Vancouver
307 - 17 Cleave Avenue
Prince Edward County, Ontario
Embrace the ease and elegance of condominium living in this luxury harbourfront community. The Carter Building features 36 beautifully appointed condo suites, each with a private balcony or terrace, secure underground parking, and convenient storage lockers. Suite 307 (1430 sq.ft.) offers 2 spacious bedrooms plus a den, 2 bathrooms, and a bright open-concept kitchen, dining, and living area that flows seamlessly onto your private balcony. The suite also includes a separate in-suite laundry/storage room and large windows throughout, allowing for an abundance of natural light. Premium finishes include engineered hardwood flooring, sleek quartz countertops, and elegantly tiles showers and tubs. Just a short walk from the Claramount Club, residents will have access to an upcoming fine dining restaurant and pub, fitness facilities, indoor lap pool, bakery and tennis court. Experience the peaceful lifestyle of Port Picton, all while enjoying the convenience of maintenance-free living. Condo/Common Element Fees $690.64/mth. (id:60626)
RE/MAX Quinte Ltd.
133 Eagle Ridge Road
Okanagan Falls, British Columbia
Panoramic Skaha Lake & Mountain Views! Perched above Skaha Lake on a quiet no thru road, this beautifully updated 4bd, 4bth, 2,359 sqft rancher style home with a daylight walk out basement offers breathtaking panoramic lake & mountain views from nearly every room in the house. With over $90K in recent upgrades, this home is just 10 minutes South of Penticton. The main level features an open concept living & dining area with expansive west facing windows, perfectly framing the unobstructed lake & mountain views while skylights flood the space with natural light. The functional kitchen includes an eat up breakfast bar & connects to a spacious deck, perfect for indoor-outdoor living. The primary bdrm offers stunning lake views, a walk in closet, & 3pc ensuite. A 4pc main bthrm completes this level. On the lower level, is a 2bd + den, 2bth in law suite with its own entrance & spectacular lake views! Whether for Airbnb, long-term rental, or multi-generational living, this is a valuable asset with endless income opportunities. The new HVAC system provides independent heating/cooling for each floor, ensuring comfort & eliminating thermostat battles, especially for potential renters or family. Outside, the landscaped, fenced front yard features a deck, hot tub, & covered patio with direct access from the lower level. A workshop/storage shed, & ample parking. Total sqft calculations are based on the exterior dimensions of the building at each floor level & include all interior walls. (id:60626)
Chamberlain Property Group
19 Marshall Place
Saugeen Shores, Ontario
Welcome to the Hawkesbury, a spacious and elegant 1,633 sq.ft. bungalow in the desirable Southampton Landing community. Built by Alair Grey Bruce, this home offers a thoughtfully designed layout ideal for families, retirees, or anyone seeking one-level living with style and comfort.The home features 3 bedrooms and 2 full bathrooms, including a private primary suite with a large walk-in closet and a luxurious ensuite with double sinks and large shower. The additional two bedrooms are generously sized and positioned for privacy, making them perfect for guests, children, or a home office.The open-concept kitchen, dining, and living space is perfect for entertaining, featuring a central island, pantry, and access to the backyard patio. A gas fireplace adds warmth to the living area, while large windows fill the space with natural light. A full laundry room, covered front porch, and attached 2-car garage complete the homes practical and welcoming design. Buyers can personalize their finishes and choose from a selection of available upgrades to truly make this home their own. Southampton Landing is a vibrant, master-planned neighbourhood with access to green space, walking trails, and all the lifestyle amenities Southampton has to offer, from beaches and a marina to shops, dining, golf, and more. Architectural Controls and Design Guidelines protect the community's charm and value. Homes are built on poured concrete foundations with accessible crawlspaces; some lots may allow for a full basement- ask for details. Buyer to apply for HST rebate. Floor plans and renderings subject to change. Inquire today for floor plans, lot availability, and customization options. Make your next move to Southampton Landing! (id:60626)
RE/MAX Land Exchange Ltd.
47 Maple Trail Road
Caledon, Ontario
Stunning Modern 3-Bedroom Townhouse with Finished Basement and Rental Potential !Discover this beautifully designed modern 3-bedroom, 3.5-bath townhouse perfect for first-time buyers, investors, or small families. The open-concept layout features 9-foot ceilings and a spacious living and dining area that seamlessly flows into a well-appointed kitchen ideal for entertaining. Upstairs, the primary suite offers a private ensuite and a large walk-in closet, while two additional bedrooms provide plenty of space for family or guests. The finished basement with a separate entrance adds incredible value and flexibility. Thoughtfully laid out, it includes a cozy living area, a full kitchen, and an extra bedroom perfect for extended family or as a potential rental unit. This move-in ready home offers both style and versatility-a must-see opportunity you don't want to miss! (id:60626)
Homelife/miracle Realty Ltd
29 Hennessey Crescent
Kawartha Lakes, Ontario
In Lindsay's desirable Ravines of Lindsay subdivision, a newly built brick-front home awaits, offering over 2850 sqft of finished living space. This prime corner lot property greets you with a cozy covered porch and unobstructed pond views, ensuring maximum tranquility. Inside, experience bright, open-concept living with hardwood floors throughout, a stunning oak staircase, and elegant California-style shutters. The main level features a formal dining room, living room, and convenient main floor laundry, all flowing into a spacious great room and kitchen, that opens to a large, fully fenced backyard a perfect canvas for your personal touch. Upstairs, discover four luxurious bedrooms, each with an appointed washroom, plus a versatile bonus space. This is a rare opportunity for exceptional living in Kawartha Lakes, Ontario, where modern comfort meets serene natural beauty. (id:60626)
Royale Town And Country Realty Inc.
21 Tralee Street
Brampton, Ontario
Beautiful, Fully Detached home situated in the sought-after Hurontario and Bovaird area. This meticulously maintained property includes a Finished Basement with Separate Entrance from the side. Also includes pot lights illuminating the main floor. The exterior features concrete all around the house and in the backyard (2020), while the roof was replaced in 2020. The Seller owned tankless water heater. (id:60626)
Kingsway Real Estate
609 Simon Street
Shelburne, Ontario
Welcome to 609 Simon Street, a fabulous 3+1 bedroom home in a peaceful family neighbourhood. Brand new finished basement with bathroom, bedroom and kitchen can be a space for extended family, or by adding a separate entrance (pre-approved plans available to new owner!) it could be a legal apartment for extra income (could also very easily become a two bedroom apartment). The main floor of this open concept home boasts a new kitchen with quartz countertops, undermount lighting and induction stove, a glorious sun-filled solarium, 2-piece bath and a large laundry room with entry to the garage. Upstairs you will find the spacious primary bedroom with four-piece ensuite bath and walk-in closet, plus two more generous sized bedrooms that share a three-piece bath. The yard is one of the biggest in the area, with no neighbours in back, extensive mature perennial gardens and a new deck with seating. The four-car driveway and two car garage means lots of room for vehicles, toys or storage. Highlights include steel roof (2015), kitchen (2022), deck (2022), furnace and gas fireplace (2016), new front door and upstairs windows (2023), basement (2024), upgraded 200Amp electrical panel (2024), on demand hot water heater (rental), custom stained glass in stairway window and so much more. Immaculate and move in ready for your family. (id:60626)
RE/MAX In The Hills Inc.
1485 Highland Drive S
Kelowna, British Columbia
A RARE FIND IN GLENMORE! Wonderful opportunity to own this 9,583 square foot lot of development space with 73 feet of frontage and 120 feet of LANE ACCESS TO DUGGAN PARK. The City of Kelowna favors C-NHD which would allow for a rezoning to MF1 with support in order to facilitate a 4-PLEX. A Development Permit Application is required to confirm that the setbacks, parking, height, etc. 1/2 block away from the Bernard Avenue traffic corridor. Cute and very livable older home that could be a fantastic rental. (id:60626)
RE/MAX Kelowna
22 Iroquois Ridge
Oro-Medonte, Ontario
Welcome to 22 Iroquois Ridge - a versatile family retreat in the heart of Sugarbush. This 2+2 bedroom, 2-bathroom home offers 2,248 sq ft of finished living space (1,249 sq ft above grade and 999 sq ft below), set on a picturesque 1.06-acre lot (122 x 306). The open-concept main floor features an adaptable layout perfect for growing families or those seeking flexible living arrangements. The existing main-floor living room can be easily converted into an additional bedroom, while the spacious studio offers endless potential - whether reimagined as a bright family room, a creative workspace, or a luxurious primary suite. Off the main-floor primary bedroom, step into a serene breezeway with motorized retractable screens and dual skylights, an ideal space to unwind amid the surrounding forest. The newly updated kitchen and dining room open to a large back deck through a striking Magic Window wall, seamlessly blending indoor and outdoor living. The fully finished lower level includes three walkouts and offers ideal space for multigenerational living, guest accommodations, or a future in-law suite. Additional features include: detached insulated single-car garage with heated workshop and separate electrical panel, durable steel roof, gas BBQ hook-up, paved driveway, Magic Window Wall. Situated just 15 minutes from premier ski resorts and trail networks including Horseshoe Resort, Mount St. Louis Moonstone, Hardwood Hills, and Copeland Forest. A short distance from Hwy 400 and Hwy 11. Families will also benefit from access to quality schools and the new Horseshoe Heights Public School, opening Fall 2025. *Some photos have been virtually staged. (id:60626)
Royal LePage Signature Realty
635 5th St
Courtenay, British Columbia
Welcome to your affordable mortgage helper dream home in the heart of Courtenay. This stunning new construction features 3 bedrooms and 3 bathrooms, offering luxurious floor heating complemented by beautiful hardwood and tile throughout. The home is also equipped to keep you comfortable in those hot summer months with a mini-split heat pump system upstairs. Enjoy the benefits of a full appliance package and a craftsman-style design with exceptional energy efficiency. Additional highlights include a convenient hot water on demand system and the option to convert a space into a 4th bedroom, den, or a professional office with separate access to 5th Street for potential rental income. Nestled near the vibrant downtown core, you'll find shopping, walking trails, and transit just steps away, along with top-notch schools and amenities at your fingertips. Don't miss the chance to call this beautiful property in the sought-after Comox Valley home!Call Mike Fisher with Royal Lepage Comox Valley for more information. (id:60626)
Royal LePage-Comox Valley (Cv)
649 5th St
Courtenay, British Columbia
Mortgage helper with Elegance all in one. This stunning brand new 3-bedroom, 3-bathroom masterpiece features craftsman-style design, and energy efficiency. Walk around barefoot in luxury with comfy in-floor heating under the elegant hardwood and tile floors. Keep your cool year-round with the mini-split heat pump for summer comfort. The home comes complete with a full appliance package and a hot water on-demand system so you can attempt to break the world record for the longest hot shower. Don’t forget the flexible space that could be a 4th bedroom, a den, or office with 5th Street access for rental potential. Nestled near downtown, you’re steps from shopping, trails, transit, and top schools in the sought-after Comox Valley. See it for yourself… Call Mike Fisher today at 250-218-3895. (id:60626)
Royal LePage-Comox Valley (Cv)


