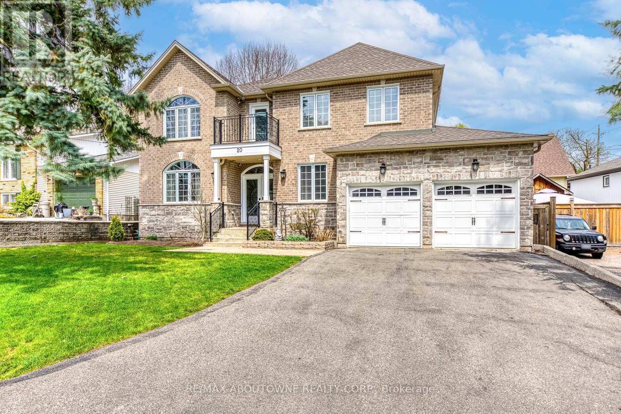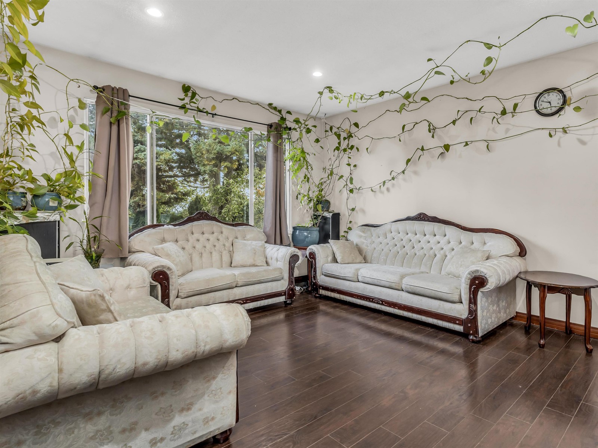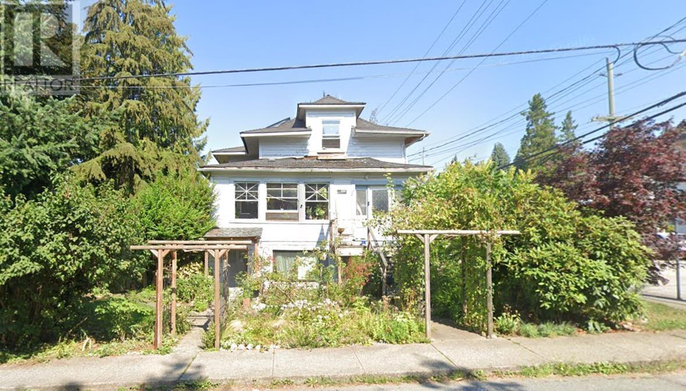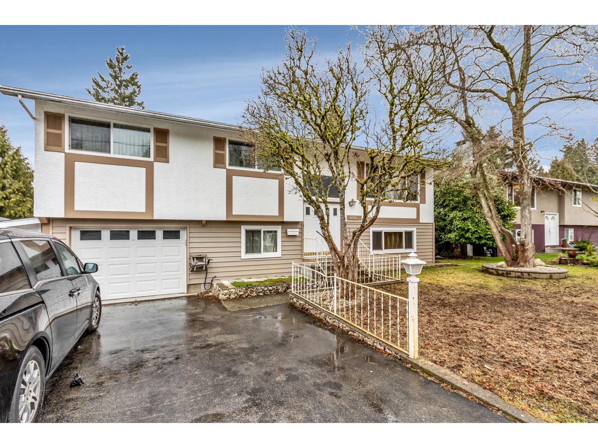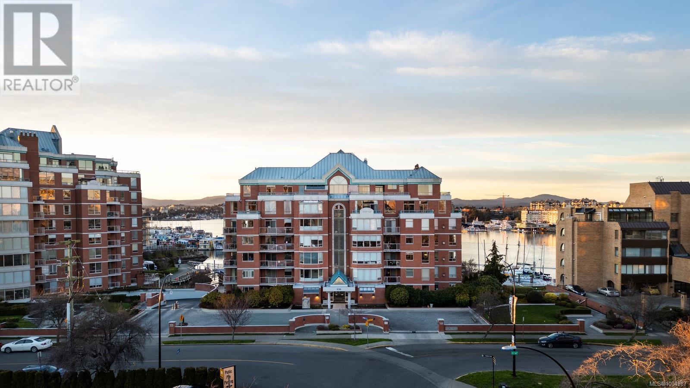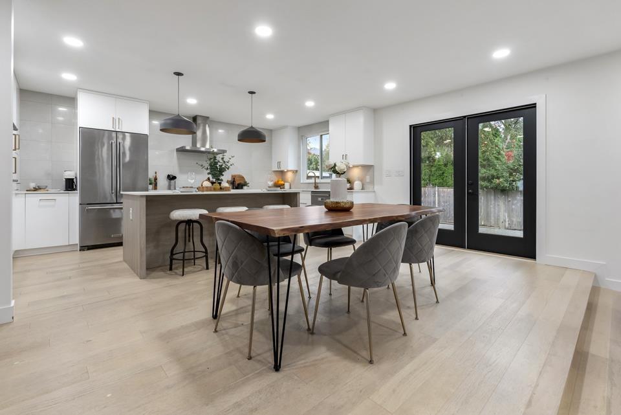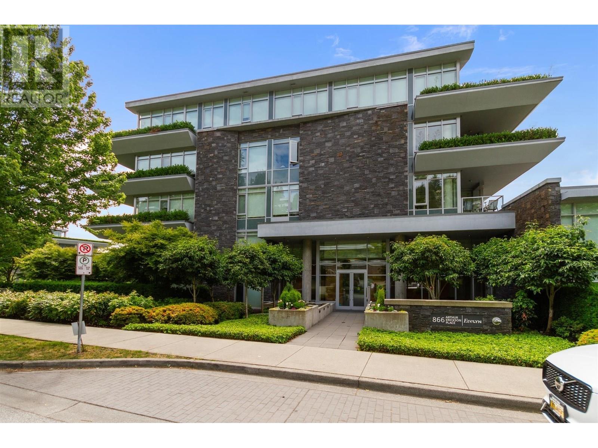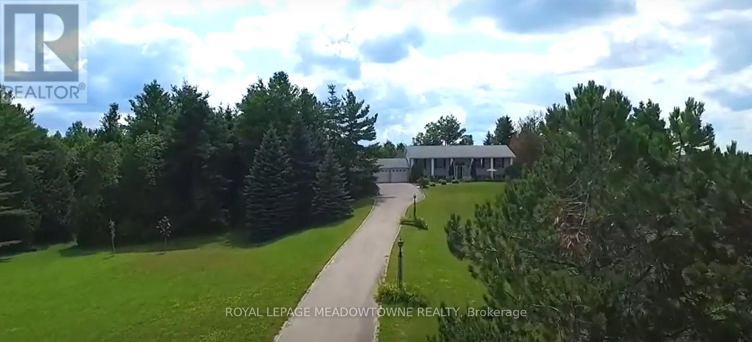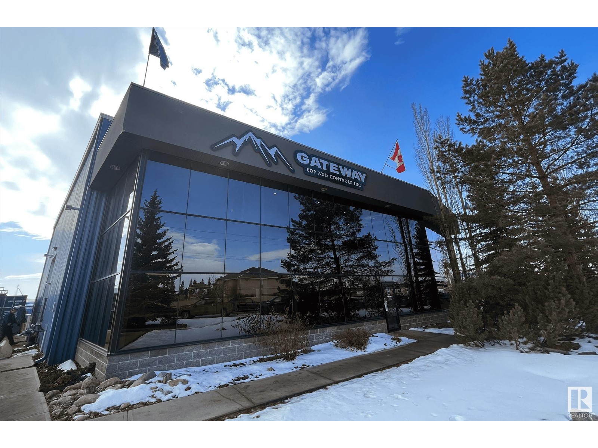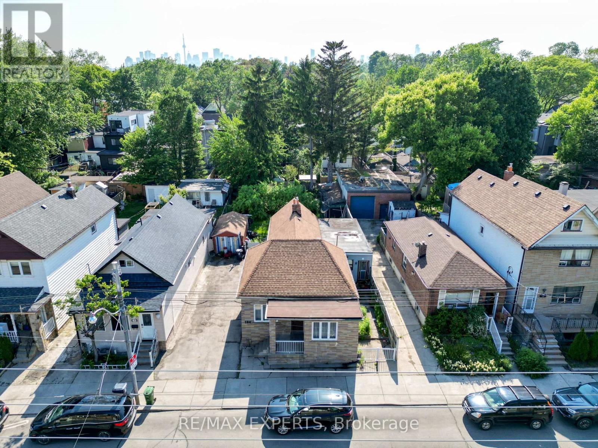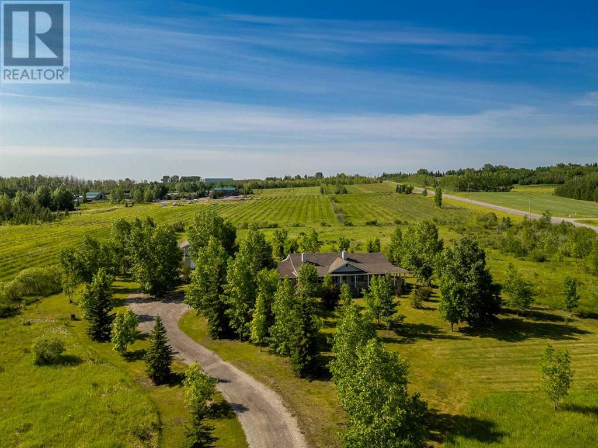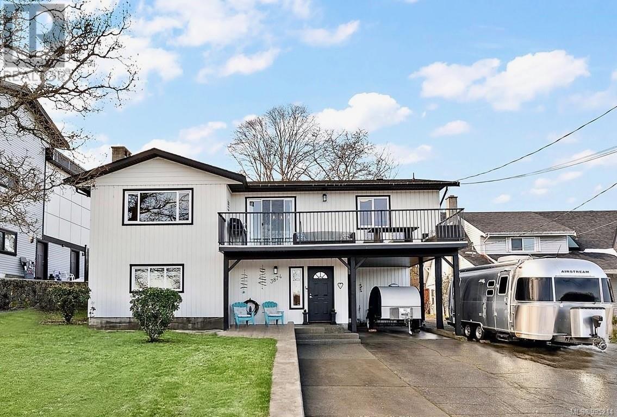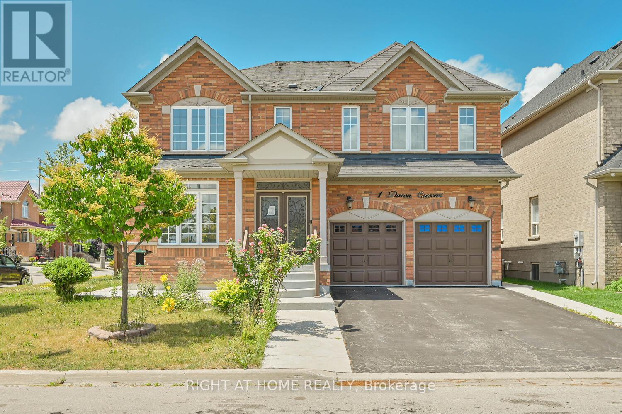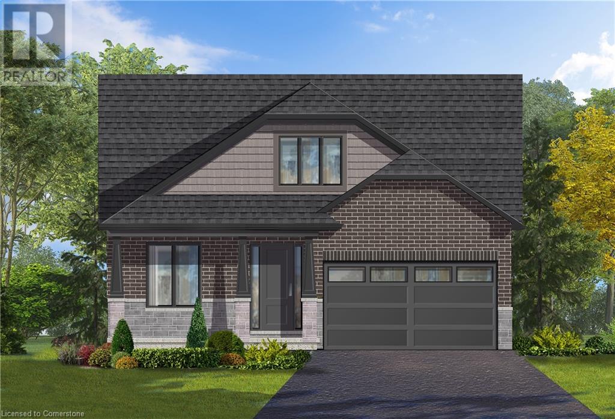20 Vinegar Hill Street
Hamilton, Ontario
One-of-a-Kind Custom Home in the Heart of Waterdown!! Over 3,000 Sq Ft of Thoughtful Design & Craftsmanship Set on an impressive 60-foot wide lot in one of Waterdowns most desirable neighbourhoods, this exceptional custom-built residence stands apart from standard subdivision homes in both quality and character. With over 3,000 square feet of living space, a double garage, and a four-car driveway, this is a rare offering that blends timeless design with true functionality. From the moment you arrive, you will notice the attention to detail and thoughtful layout that defines this home. The main floor offers a spacious formal living and dining room combination, a dedicated den/home office, and a large, light-filled eat-in kitchen with high-end appliances, perfectly open to a generous family room for effortless everyday living. Upstairs, you will find four oversized bedrooms, including a luxurious primary suite with walk-in closet and a beautifully finished five-piece ensuite. The second bedroom is exceptionally large and features its own private four-piece ensuite, ideal as a second primary suite for multi-generational living. Two additional well-sized bedrooms share a stylish main bath. A skylit upper landing floods the space with natural light and leads out to a charming balcony - a rare and welcome surprise. This home is as versatile as it is elegant, offering two staircases to the basement and a separate entrance, an ideal setup for an in-law suite, teenager retreat, or potential income-generating unit. Enjoy the charm of Waterdowns historic village and downtown, just a short walk away, with immediate access to the picturesque Bruce Trail, Smokey Hollow Waterfall, and nearby parks and ravine trails. With easy access to major highways and Aldershot GO Station, 20 Vinegar Hill is a truly unique opportunity on a street where homes seldom come to market. (id:60626)
RE/MAX Aboutowne Realty Corp.
3860 Henrietta Way
Mississauga, Ontario
Welcome to 3860 Henrietta Way, an exceptional detached home in the sought-after Churchill Meadows community of Mississauga. Lovingly maintained by its original owner, this property offers over 3,100+ sq.ft. and 4,400+ sq.ft. of total living space, including a finished basement with a separate entrance, kitchen, three rooms, bathroom and laundry. The main floor features a grand foyer with a striking staircase, a large living and dining space, a bright family room with large windows, and a spacious kitchen with an island and breakfast area, perfect for gatherings. There is an additional bonus room, ideal as a bedroom or office, is conveniently located next to a powder room, along with a mudroom and laundry area. Upstairs, the oversized primary bedroom boasts two walk-in closets and a large ensuite. There are three additional large bedrooms with large closets and a huge family room to provide plenty of more space. The basement includes three bedrooms, a stunning kitchen, a separate laundry area, and its own entrance, offering endless potential. Additional upgrades: 9-ft ceilings, hardwood flooring, a gorgeous hardwood staircase, and extensive landscaping in the front and backyard. Situated in a family-friendly neighbourhood, this home is a true gem. (id:60626)
Ipro Realty Ltd.
12665 88 Avenue
Surrey, British Columbia
WONDERFUL FAMILY HOME WITH REDEVELOPMENT POTENTIAL ON HUGE FLAT LOT - close to amenities, transit, and scho0ls. Create a family home here; or rent and hold for future redevelopment. New provincial changes to zoning could equal multi-family potential. (id:60626)
Dexter Realty
1001 Fifth Avenue
New Westminster, British Columbia
Land Assembly steps from Moody Park. More than ½ an acre (~23,000 square feet) with potential for RGO (Residential Ground Oriented Infill) per OCP. Currently zoned RS-1. Within 400m of a FTN (Frequent Transit Network). FSR negotiable. Amazing central New West location at "The Brow of the Hill", steps to Moody Park, shopping and transit. Great possibilities await in this fabulous neighbourhood. Opportunity to use preliminary plans and work with architect familiar with the property. Buyers to do their own due diligence with the City of New Westminster for all matters relating to the subject homes. Please do not walk on property. (id:60626)
RE/MAX Real Estate Services
11731 71a Avenue
Delta, British Columbia
Welcome to this lovely split entry home located in the heart of N. Delta Sunshine Hills that is perfect for a growing family or investment. With its beautiful updated kitchen cabinets & stainless steel appliances, newer roof, hot water tank & tons of storage this house is ready to move in. Its huge deck on the main and fully fenced yard below is perfect to entertain your guests/ for the kids to play. Everything is 10/10 with easy access to Highway 10 & Alex Fraser Bridge, walking distance to Shopping & transit close to proximity to Seaquam Secondary School. Huge Rental potential with 3 Bedrooms at the main floor and 2 suites (2 & 1 Bedroom) below. Great family home or holding property with potential for future development. Open House on Saturday & Sunday 01:00 - 04:00 PM (id:60626)
Century 21 Coastal Realty Ltd.
Ne 9-68-13-W4m Twp Rd 681 Range Rd 133
Lac La Biche, Alberta
This expansive nearly 140-acre lakefront property on Lac La Biche Lake offers the best of both worlds: serene natural beauty and development potential. Located just 20 minutes from the town of Lac La Biche, this property is ideally situated between the Mystic Beach and Golden Sands subdivisions, with convenient access from Highway 881. Boasting not only lakefront views but also a private sand beach, the property features a mix of clear open land and treed areas. With power already on-site, this land is perfect for creating a retreat, building a cabin, or even pursuing larger development opportunities. Enjoy the tranquility of lakefront living with endless possibilities for outdoor activities and relaxation. Property is subject to GST. (id:60626)
RE/MAX La Biche Realty
34 Cady Court
Aurora, Ontario
Location, location, location! Situated at the end of a dead end court this home, property and area have it all. Featuring 4 large bedrooms and 3 bathrooms with over 3000 square feet above grade. A fantastic layout with a grand foyer and main floor office. Lovingly maintained and cared for inside and out. The expansive pie shaped lot is 139 feet deep on the North side and over 102 feet wide at the rear. With no rear neighbours to be seen making the pool sized backyard very private and serene. Imagine entertaining or relaxing with the backdrop of greenery and your very own magnolia tree. Located in desirable Aurora Highlands. Steps to William Kennedy park with a children's playground. A hub for this warm and welcoming community. Close to excellent schools. Walking distance to the shops and restaurants on Yonge St. Easy access to the 400, 404 and GO. This is your chance to live in this fantastic neighbourhood! (id:60626)
Royal LePage Rcr Realty
301 636 Montreal St
Victoria, British Columbia
Prepare to fall in love with this stunning 1,720 sq.ft., 3bd, 2bth condo in prestigious ''Harbourside''. Offering breathtaking ocean & mountain views, this home is perfectly positioned to capture stunning sunsets over Victoria’s Inner Harbour. Take in the scenery through expansive windows or from your southwest-facing balcony, ideal for BBQs & entertaining. Fully updated & move-in ready, this condo presents gorgeous white-oak floors throughout, a functional kitchen w/timeless white cabinetry, SS appliances w/chic backsplash, combining luxury & style. The thoughtful layout includes a primary retreat w/walk-in closet & 3pc ensuite, spacious living room, a versatile space for guests or a home office (3rd bdrm) & a large laundry/storage room. Steps from Dallas Rd waterfront, Downtown, Fisherman’s Wharf, & nearby amenities, this home offers the ultimate West Coast lifestyle. With secure underground parking, separate storage, & well-managed building, this property is a true gem. Don’t miss your chance! (id:60626)
The Agency
4543 220 Street
Langley, British Columbia
Live the Murrayville dream! CORNER, CUL-DE-SAC lot, beautifully-landscaped w/ privacy hedges & gorgeous mature trees. The manicured lawns & new rubber driveway will make you want to walk around barefoot all day! Inside is drenched w/ natural light from the many NEW windows. Main flr feat: formal living/dining rm w/ gas FP, gleaming dark laminate flrs, powder rm, & reno'd kitchen w/ granite counters, eating bar, & pantry. Family rm w/ wood FP leads to your DREAM BACKYARD w/ weather-proof sundeck & metal gazebo w/ TV & lighting, & storage shed. Upstairs is 4 beds, incl. large primary w/ WI closet & Ensuite, & a HUGE recroom. Other feat: New HE furnace/ Central AC, 220amp EV charger in dbl garage, & endless storage in the crawlspace. (id:60626)
RE/MAX Blueprint (Abbotsford)
14041 88a Avenue
Surrey, British Columbia
Beautifully refreshed 3BR 2.5BTH Bear Creek residence. Situated within a quiet, tree-lined neighbourhood, this 3 level split home sits atop a spacious 6000+ sqft corner lot. Large windows illuminate a refined, sunken living room surrounded by warm wood tones & chic gold accents that embody modern sophistication. The exquisite, gourmet kitchen will ignite your culinary passions w/ its sleek stainless steel appliances, ample storage & generous island ideal for casual meals or entertaining. Relax in sizable, tranquil bedrooms found alongside tastefully updated, hotel-inspired bathrooms. Fabulously located steps to Bear Creek Park & a few short blocks from schools, grocery stores, shopping & restaurants. Easily commute to neighbouring cities via nearby skytrain stations or several major routes (id:60626)
Exp Realty Of Canada Inc.
200 866 Arthur Erickson Place
West Vancouver, British Columbia
http://tours.suttonconcierge.com/182909 (id:60626)
Sutton Group-West Coast Realty
5084 Erin Third Line
Erin, Ontario
Looking for a home where the green grass grows? Look no further than this ideal raised bungalow with walk-out basement nestled in the middle of a picturesque 10 acre property surrounded by trees and beautiful landscapes. Scenic views from every window in the home. Your family will enjoy the in-ground swimming pool in the summer! The large barn/workshop behind the home has water and hydro. No need for a cottage when you can own this slice of heaven. What more can you ask for? Long winding paved driveway to home surrounded by woods, large 28X18 ft workshop/barn with dirt floor (as is)", 200 ft drilled well, 200 AMP in home, Metal roof (2018), swimming pool liner approx 2012 (id:60626)
Royal LePage Meadowtowne Realty
175 Predator Ridge Drive Unit# 3
Vernon, British Columbia
Enjoy fabulous views from this private patio and be part of the vibrant, coveted lifestyle at the world class Predator Ridge Golf Course & Resort. This luxury Affinity home is sure to impress as the perfect investment or a place to live and enjoy the Okanagan lifestyle and all it has to offer. Affinity homes can be lived in year-round, however generate the highest rental incomes when offered to the extremely well run Predator rental pool (70-30% split: owner/pred). This home is 100% move in ready. Featuring a Chef’s dream gourmet kitchen with an entertainers size center island & a walk in butler pantry. The expansive walls of windows take in views for every golfers dream by overlooking rolling golf course greens. Oversized sliding doors give quick and easy access to patio space and fire pit to enjoy early morning coffee or afternoon cocktails. Two master suites with full views, each with a walk in closet and spa inspired ensuites, heated floors and walk in showers. Large office/den on spacious main floor, 2 car garage. Located in the Hub of Predator & steps away to Club house and many amenities including world class golf courses, tennis, pickle ball, hiking biking trails, fitness center with pool, hot tub, yoga platforms, and playground for the kids. Bonus power blinds approx. $20,000, custom bar $20,000, wine fridge $3000. Not included in the list price but negotiable - Golf membership & hot tub. (id:60626)
Real Broker B.c. Ltd
1412 Reef Rd
Nanoose Bay, British Columbia
Nestled along the serene shores of the desirable Beachcomber neighborhood. This charming oceanfront cottage offers a delightful blend of timeless character and modern comforts. Perched above the waters of the Straight of Georgia, where Local sea life abounds, this home provides a secluded retreat with a meandering path leading to the beach below. Lovingly updated, the residence features warm oak hardwood floors as well as a radiant heated bathroom. The kitchen has been updated with solid wood cabinets, porcelain countertops, and stainless-steel appliances. A modern heat pump, installed in 2022, ensures the cottage remains a comfortable haven throughout the seasons. A newly installed septic system will support three bedrooms. The yard is beautifully landscaped with mature fruit trees. Sit and enjoy the crashing waves of a storm with the unobstructed view of the Ballenas Islands and the coastal mountains beyond. Come experience the simple pleasures of seaside living. (id:60626)
RE/MAX Check Realty
6707 46 Av
Ponoka, Alberta
Freestanding Industrial building! Welcome to this 2002 built free standing industrial building featuring, 2,972 square feet of attractive office area spread out over two floors,5,625 square feet of warehouse space, 5 Over head doors, 10-ton Crane,2 acres of expansive parking and easy access to the QE II Highway. (id:60626)
Square 1 Realty Ltd
5275 Camaro Drive
Delta, British Columbia
Welcome to this lovely 4 bed +den, 2.5 bath family home set on a generous 8,396 sqft lot. With spacious rooms & a unique layout spread over 2,804 sqft of living space, there is room for everyone. The large kitchen is the heart of this home, offering excellent sightlines to the living, dining & family rooms - perfect for everyday living or entertaining. The XL rec room provides a flexible space for a playroom, media room, extra bedroom or other. Solid oak floors, fresh paint in several rooms and 2 cozy fireplaces add comfort & warmth. The sunny yard is perfect for play, gardening or relaxing and the charming book exchange out front adds a sweet sense of community. Close to schools, the town centre, and easy commuter routes. Move in and create lasting memories in this fantastic home! (id:60626)
Oakwyn Realty Ltd.
184 Coxwell Avenue
Toronto, Ontario
Redevelopment Opportunity of a Fifty Foot Wide Lot in a Flourishing Neighbourhood Going Through a Renaissance, Just West of The Beaches. Zoned Residential, But with its Fifty Feet (50.07) Frontage Presents an Opportunity to Create Immense Value Through Creative Redevelopment of the Lot. Many Projects on the Street Provide Precedence to the Possibilities. Home Being Sold As-Is Without Warranties. (id:60626)
RE/MAX Experts
14 Wedgewood Cr Nw
Edmonton, Alberta
Rare Lot in Prestigious Wedgewood Estates. Opportunities like this don’t come along often-welcome to one of the largest and most private lots in exclusive Wedgewood Estates. Set on a breathtaking 1.16-ACRE treed lot backing directly onto the tranquil Wedgewood Ravine, this property offers an unparalleled connection to nature in a peaceful, park-like setting. Towering trees, expansive green space, & ravine views create a secluded retreat perfectly located just minutes from all the essentials. The 2,592 sq.ft home is thoughtfully positioned to take full advantage of its surroundings, w/ oversized windows, 2 wood-burning fireplaces, & a spacious redwood deck that invites you to enjoy the serenity of the outdoors. The main flr offers an open living/dining rm featuring gorgeous stone F/P, cozy family rm, 3 PC, kitchen w/peninsula island & eating nook. Upstairs find a huge primary suite w/ renovated ensuite (2023), 2 spacious add'l bdrms & 4 PC bath. Don't miss your chance to secure a slice of ravine paradise. (id:60626)
RE/MAX Excellence
32019 314 Avenue E
Rural Foothills County, Alberta
Custom bungalow with legal suite on 6 private acres, minutes from Okotoks. This well-maintained home offers up to 4,132 sq ft of possible living space, including 1,680 sqft above grade, 1,565 sqft in the basement (roughed-in and ready for personal touch), and an 886 sqft LEGAL suite above the detached 3-car garage. The main level of the house includes 3 bedrooms and 2 full bathrooms, a spacious kitchen with island seating, dining nook, and a family room with a wood-burning fireplace and hatch access for firewood from the garage. The primary bedroom features a large ensuite. The legal suite offers 2 bedrooms, 1 bathroom, a private entrance, and has a strong rental history. Updates include high R-value insulation (approx. R70) and a newer roof. Outdoor features include covered front and back decks, mature landscaping, and a level, fully fenced lot. With no architectural controls and two potential access points, this property is ideal for someone who is looking for more space for a home-based business, future shop, rental income or multigenerational living. (id:60626)
RE/MAX Landan Real Estate
2868 Glenwood Ave
Saanich, British Columbia
Superb waterfront opportunity at a very affordable price! Private dock - Gorge Waterway at Portage Inlet. The large gently sloping lot, has mature fruit trees, rhododendrons and lilacs enhancing the amazing water views. Sit on your private dock enjoying the calming view as kayaks and canoes paddle by. The property is approximately 13,250 sq.ft. Ready for your personal touches and offers the opportunity for remodeling or renovations. 3-4 Bedrooms on two levels with an unfinished basement. Fabulous location with quick & easy access to Victoria, Up-island, Royal Roads, UVic & Camosun. Parks, schools, golf and Vic General Hospital all within easy reach. A quiet magical waterfront setting so very rare to find, with incredible sunsets and wonderful year-round enjoyment of the spectacular waterway. Easy to view. (id:60626)
Macdonald Realty Victoria
3874 Lancaster Rd
Saanich, British Columbia
Welcome to this beautifully updated home in a sought-after location with breathtaking Swan Lake views. The open-concept design fills the space with natural light, creating a warm, inviting atmosphere. Upstairs, a spacious living room with a cozy fireplace flows into the dining area and bright, functional kitchen—perfect for entertaining. The primary bedroom boasts a double closet and ensuite, while two additional bedrooms accommodate family or guests. A flexible one-bedroom suite with laundry can easily convert to a two-bedroom or provide extra living space. Enjoy generous parking, a carport, and a large detached garage—ideal for a gym, studio, or potential carriage house. The yard features apple and Garry oak trees, and the peaceful setting welcomes visiting wildlife. Steps from trails, parks, Uptown, transit, and schools, this hidden gem offers tranquility in a quiet, safe community. (id:60626)
Coldwell Banker Oceanside Real Estate
1 Darou Crescent
Brampton, Ontario
Detached Premium Corner Home: Apprx. 3109Sq. Ft. As Per Mpac 4 +3 B/R Finished Basement With Sep. D/Door Entry. 2 Master B/R .3 Full W/R On 2nd Floor.Main Floor Office Gas F/Place in Family Room , High Ceiling Hardwood Floor. Stained Oak Staircase With Metal Pickets. Pot Lights,Extended Kitchen Cabinets With B/Splash & Granite Counter Top .Close To School ,Park, Transit. (id:60626)
Right At Home Realty
Lot 32 Klein Circle
Ancaster, Ontario
Oakwood! Ancaster Executive! New home to be built! See LB for builders form + potential closing dates. Top quality, luxury spoke homes - loaded w/extras + quality. Nine foot ceilings, quartz or granite tops - oak stairs, pot lights. See appendix A for list of standard specs! Many additional upgrades available. - includes full Tarion Warranty. (id:60626)
Michael St. Jean Realty Inc.
954 Ernest Allen Boulevard
Cobourg, Ontario
The Lakeport Estate is a 3-bedroom, 2.5-bathroom [to-be-built] brick home that perfectly blends classic design with modern living in the prestigious neighbourhood of New Amherst. This 2,640 sq ft estate showcases contemporary finishes, including 8-ft and 9-ft smooth ceilings and luxury vinyl plank flooring throughout. The open-concept kitchen, complete with sleek quartz countertops, flows seamlessly into the expansive great room and breakfast nook creating a bright and inviting space perfect for entertaining. The spacious principal bedroom is a dream come true offering a walk-out to a covered balcony, a large walk-in closet and a luxurious five-piece ensuite. The second floor also features a convenient laundry room and generously sized secondary bedrooms that have a semi-ensuite ideally situated between them. Practicality meets style with inside access to the attached 2-car garage, as well as private laneway access to the garage and driveway at back of estate. New Amherst's thoughtfully designed community features uninterrupted sidewalks on both sides of the street, complemented by visually appealing, environmentally friendly, tree-lined boulevards making it as accessible as it is beautiful. **Additional next-level standard features from New Amherst include: Benjamin Moore paint, custom colour exterior windows, high-eff gas furnace, central air conditioning, Moen Align Faucets, smooth 9' ceilings on the main-floor, 8' ceilings on 2nd floor and basement, 200amp panel, a fully sodded property & asphalt driveway** Sign on property noting Lot 52. (id:60626)
Royal LePage Proalliance Realty

