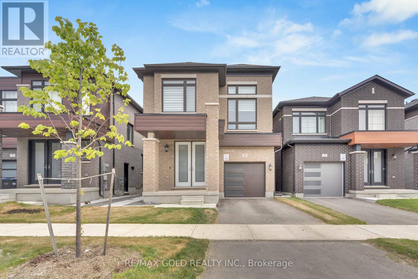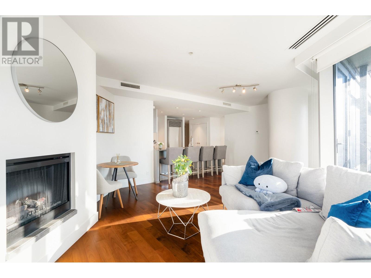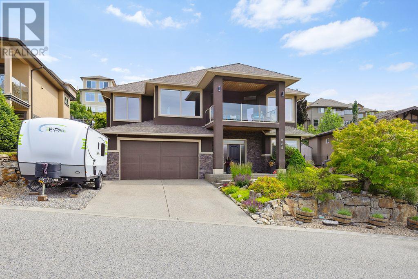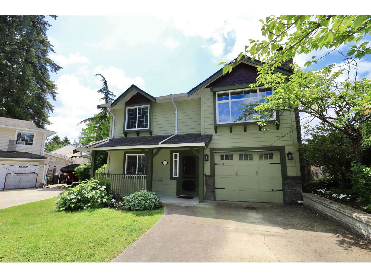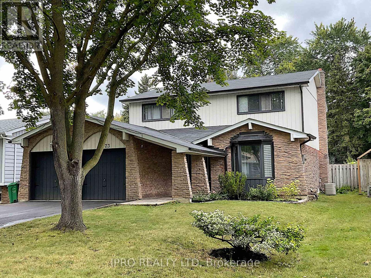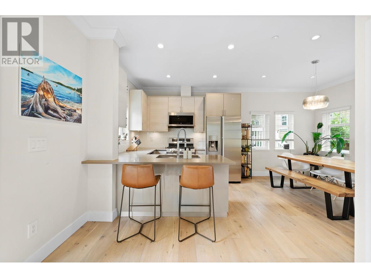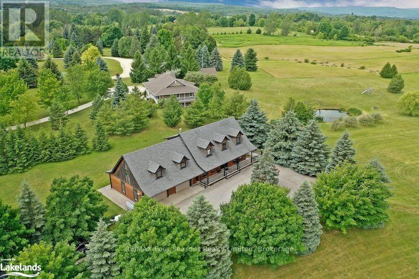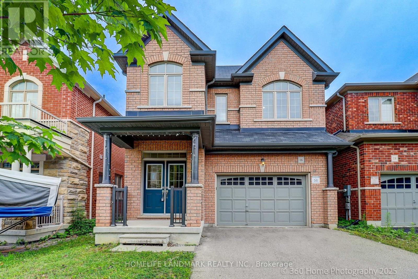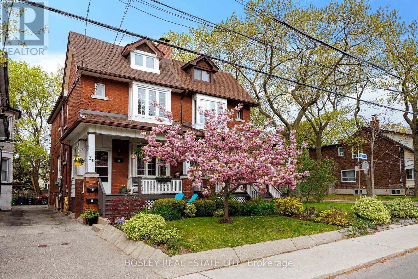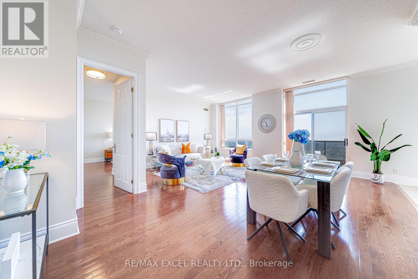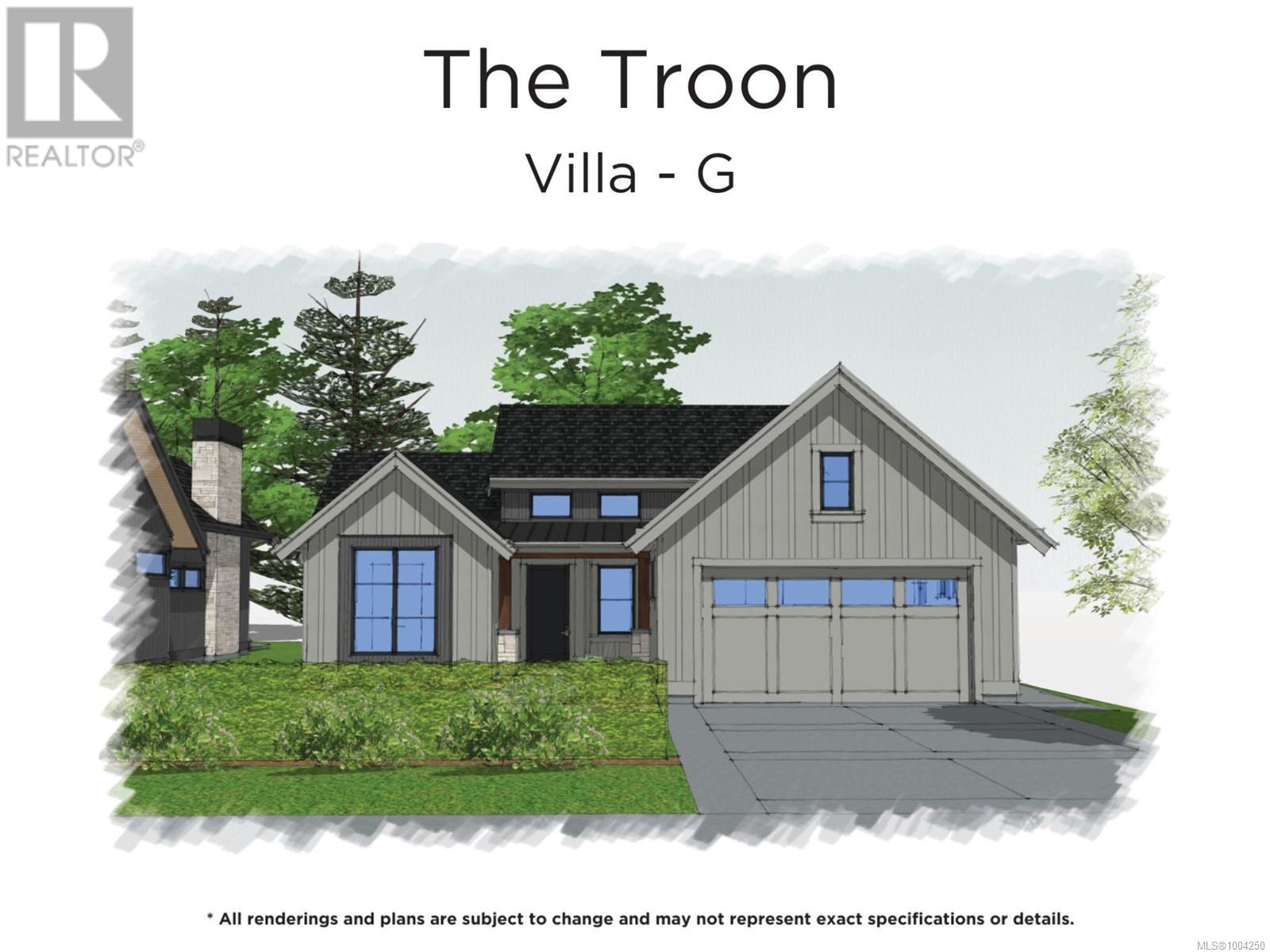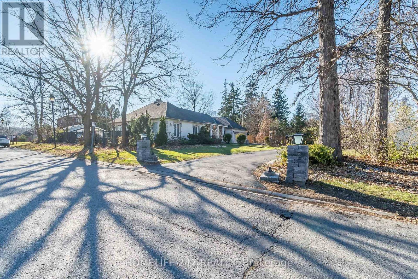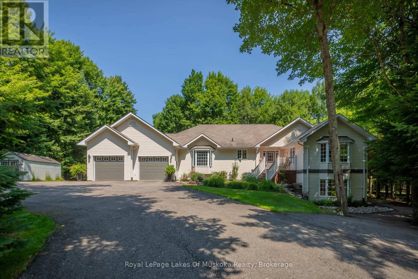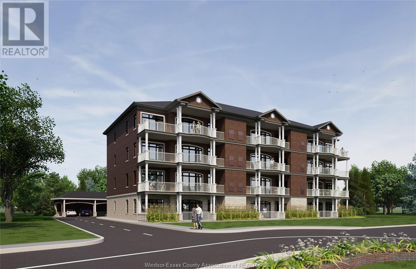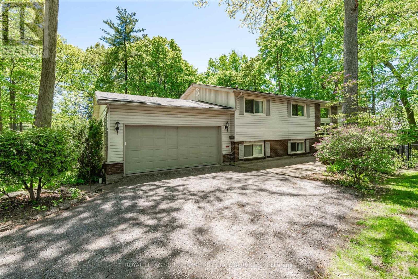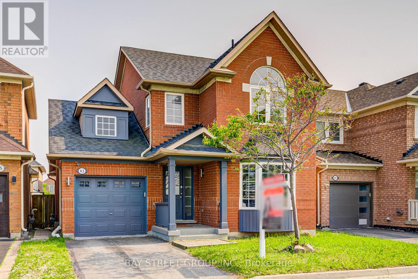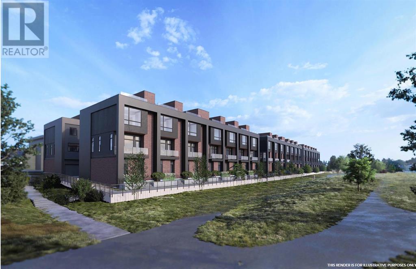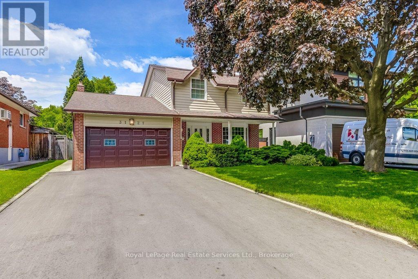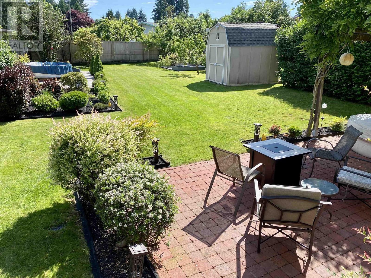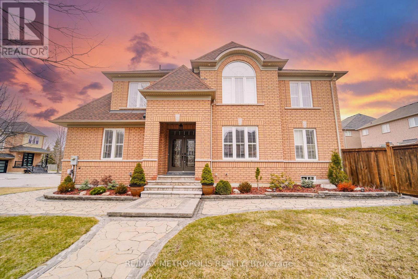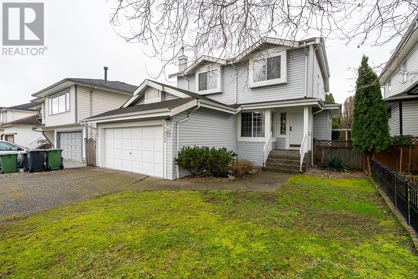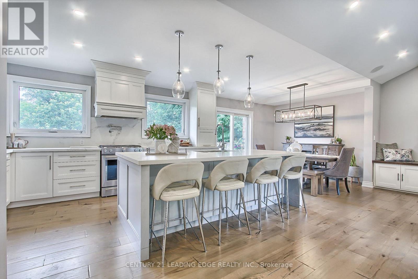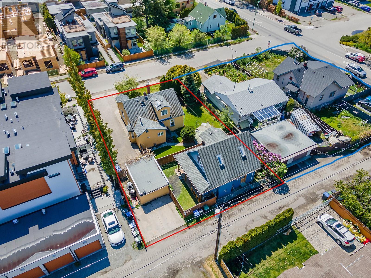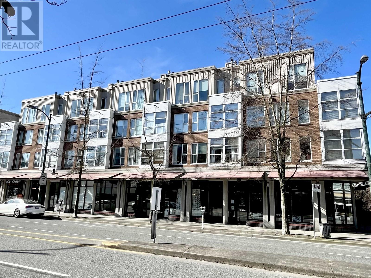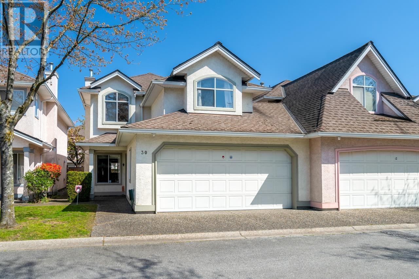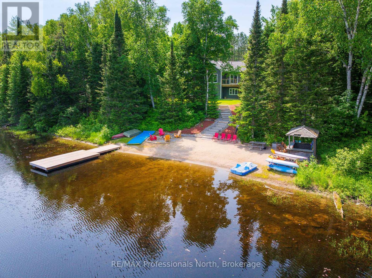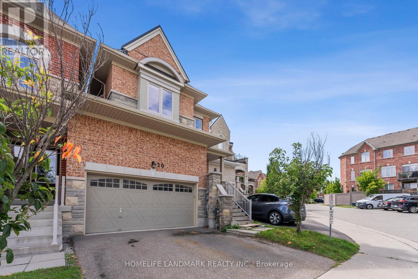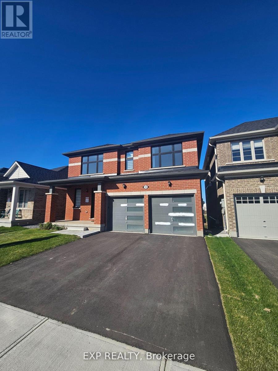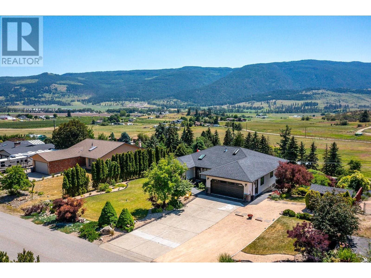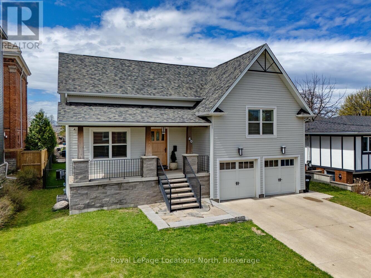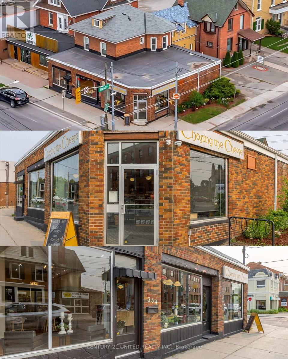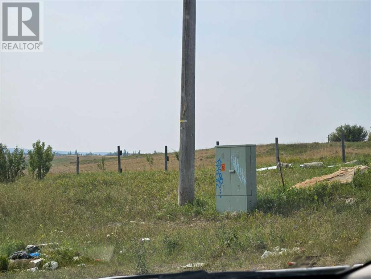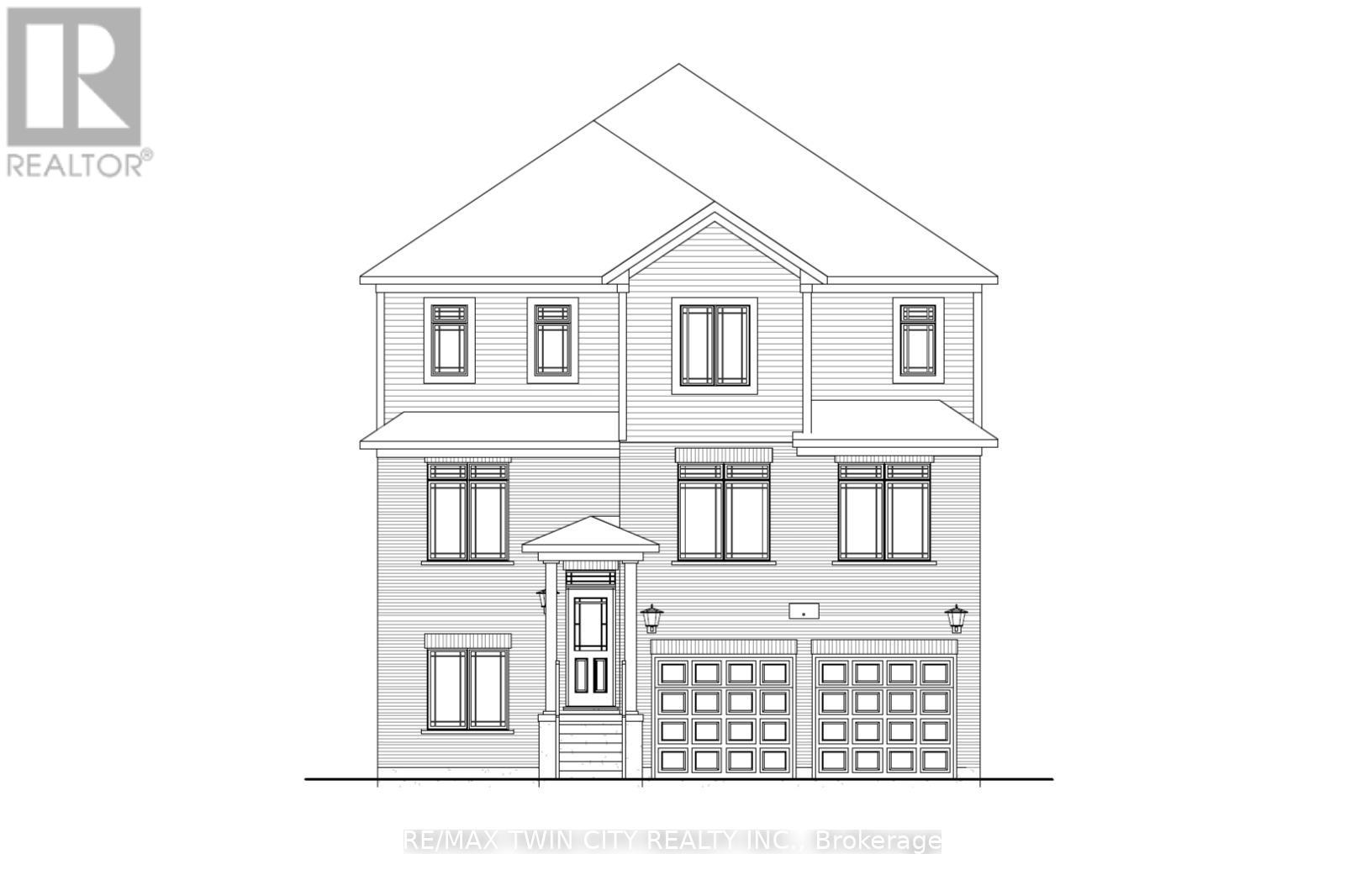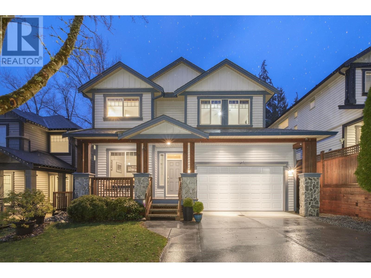5 Haydrop Road
Brampton, Ontario
WOW!!!!Fully Furnished Beautiful 4 Bedroom, 4 Bathroom Masterpiece, Detached 2022 Home With Separate Entrance. Enjoy The Opportunity To Live In One Of The Most Desired Locations In Brampton, Double Door Entry Into Foyer, Sep Lv Rm, Open Concept Family Rm With F/Place & Study Rm, Access To Home From Garage, Modern Kitchen With Quartz Counter, Master With 5 Pc Ensuite! Upgraded Oak Stairs With Iron Wrought Spindles. Lots Spend On Upgrades. Laundry on Second Floor. (id:60626)
RE/MAX Gold Realty Inc.
1808 1111 Alberni Street
Vancouver, British Columbia
Exquisite SE Corner 2 Bedroom, 2 Bathroom Executive Abode at Living Shangri-La. Look no further, this luxurious residence offers you Diamond Star amenities with the comforts of home. A/C & floor to ceiling windows gives this home an open airy feel & dazzling city views. Entertain in the spacious living/dining room with wide plank engineered wood floors, fabric window coverings, fireplace & covered balcony. Chef´s kitchen with a large pantry, gas stove, stainless steel appliances & granite counters/backsplash. Retreat to the spacious bedrooms. The primary bedroom with walk-in closet & 5 pc with double sinks, separate shower & soaker tub with city views! The 2nd bedroom with an adjacent 3 pc bathroom. Enjoy world class amenities including a Fitness centre, concierge & pool. Explore the city! Walking distance to shops, restaurants & endless cultural & outdoor activities! (id:60626)
Rennie & Associates Realty Ltd.
839 Clarance Avenue
Kelowna, British Columbia
Modern elegance in one of Upper Mission’s most desirable neighborhoods. This exceptional home seamlessly combines elegance, comfort & functionality! Flooded with natural light and immaculately maintained, this residence offers a two-story layout ideal for both everyday living and entertaining. The entry level features a home office or a 5th bedroom—plus an additional bedroom, full bathroom, and a spacious family/rec area that opens up countless possibilities. Roughed in with separate entrance for an in/law suite. Upstairs, the open-concept main living area is warm and inviting with expansive windows, and a feature gas fireplace. The open concept floorplan creates a seamless flow, making it perfect for entertaining The kitchen is a true chef's dream, featuring a spacious granite island with seating and a walk-in pantry, Step out to the front covered balcony to take in the serene valley and lake views. Three bedrooms complete the upper level, including a beautiful primary suite with tray ceiling detail: access to the front deck, walk-in closet, and a gorgeous 6 piece ensuite with heated floors. Outside, your private backyard oasis awaits: a fully fenced covered patio with an in-ground pool, (new liner, heater and pool pump), hot tub, large areas for entertaining, and a separate storage shed. Beautifully landscaped easy care yard complete with a putting green. A truly turn-key home in a family-friendly community, just minutes to schools, parks, and amenities. (id:60626)
RE/MAX Kelowna
28 Goodman Road
Kawartha Lakes, Ontario
Balsam Lake Waterfront home with tons of room for the whole family 2,970 sq. ft. 5 bed/4 bath home plus A Bunky with 6th bedroom and 3 pc bath attached to the oversized single car garage. Watch the sunsets from your dock. Feel the sandy beach beneath your feet in the crystal clear waters of Balsam Lake and watch the boats go by. Like dinner and a movie! Large deck with glass railings off the Kitchen and Great Room. With Staircase leading down to grass lawn and dock. A perfect get away less than 2 hrs from the GTA. Built in 1993 with expressive wood beamed ceilings, wood burning stone fireplace, main floor master bedroom with 3pc ensuite and walk in closet. Main floor laundry, full basement with door access to waterfront. Oversized single car Garage. Great location off Hwy 35 Just 5 minutes to Coboconk, 15 minutes to Fenelon Falls. 3rd Floor loft is a excellent viewing area especially during storms with a 360 degree view. Good space for an office/deck and viewing area. (id:60626)
Sutton Group-Heritage Realty Inc.
41 Bluenose Drive
Port Dover, Ontario
Now is your chance to experience luxury living at its finest. This home comes to market offering uncompromising quality. Featuring unparalleled energy efficiency, innovative design and exceptional workmanship in an exclusive and private enclave of craftsman style homes. You will be steps away from 2000’ of river front and as a resident you will have shared ownership of acres of old growth Carolinian forest with hiking trails, access to a kayak launch, a large fishing platform and a boat dock with easy access to Lake Erie. This stunning one year old energy efficient custom-built home offers 2600 sq feet with 2+2 beds and 2+1 baths with a walkout basement. Some of the grand finishes include stone and Hardie board exterior, concrete driveway, an upgraded custom craftsman style front door, 10’ ceilings in the foyer, pale oak floors, pot lights, crown molding and solid core doors throughout. The white custom kitchen cabinetry is complemented by quartz counters with a large waterfall edge island, Kohler farm sink, Matt GE Café appliances, a double oven w/induction stove top, sleek hardware, a custom pendant and a built-in coffee/wine bar. The living room includes a Montego gas fireplace surrounded by custom shelving, coffered ceilings and a wall of windows. Large sliding doors on both levels lead out to massive, covered porches offering almost another nearly 1000 sq ft of outdoor living space. Bathrooms include custom designed vanities w/push drawers, quartz counters, custom faucets, fixtures and mirrors. Two with heated floors. You will find the laundry room conveniently located on the main floor with upper and lower custom cabinets, gorgeous new top of the line appliances and a utility sink. Low monthly common element fees include weekly lawn maintenance & snow shoveling to your front door. If you are looking to retire in total comfort and tranquility this is the home you have been searching for. (id:60626)
RE/MAX Erie Shores Realty Inc. Brokerage
9556 214a Street
Langley, British Columbia
Tucked away on a quiet street in desirable WALNUT GROVE, this comfortable family home has so much to offer! Gardeners will love the sunny backyard with greenhouse & shed, backing onto Langley Lane Greenway. There have been many updates over the years including windows and composite siding, a Penfolds 50 year roof in 2012, new furnace and A/C in 2017 and lots more! Main floor boasts hardwood floor throughout, a bright white kitchen with tile floor. Downstairs could easily be converted to an in-law suite! Great location close to parks, school, shopping, recreation and Fort Langley! Don't miss this one! Open House Saturday July 12 from 3-5pm (id:60626)
Royal LePage - Brookside Realty
32 Madrid Crescent
Brampton, Ontario
Welcome To This Centeraly Located Very Close To Brampton Civic Hospital and Bramalea City Centre Mall. Gorgeous 5 Bedroom Family Home With Finished Basement With Two Large Bedrooms With Attached Washrooms For Large Family. Stunning Private Oasis Pool With A Brand New Pool Heater, On A Beautifully Landscaped Large Lot. Includes 2 Fridge, 2 Stove, Dishwasher, Washer And Dryer. Family Room Has Stone Fireplace. This Is A Freshly Painted House With A Grand Foyer, Formal Living Room And Dining Room.Fully Renovated A Must See! Professionally Finished Basement With Laminate Flooring & In Law-Suite. Main Floor Laundry Room. Basement Apartment Includes Appliances. Welcome To Your Staycation. (id:60626)
Century 21 People's Choice Realty Inc.
73 Wright Crescent
Caledon, Ontario
Fabulous Family Sized Home, Huge Finished Basement, True Double Garage. Premium 50 Ft x 140 Ft Lot On Bolton's Coveted North Hill With Cultivated Landscape, Stunning Kidney Shaped Pool, Large Sundeck, Great 10 Ft x 12 Ft Shed. Numerous Recent Upgrades. 2022 Roof, 2024 Driveway. No Sidewalk. Situated in Friendly Family Neighborhood. Minutes Away from Parks, Schools, Recreation Centre, Shops and So Much More. Come See For Yourself - You Won't Be Disappointed! (id:60626)
Ipro Realty Ltd
3497 Post Road
Oakville, Ontario
Stunning Brand-New never-before-lived-in Freehold Townhouse. This bright and spacious house is perfectly situated in the highly sought-after area of Oakville. Boasting a premium lot directly across from an upcoming park and school, this home offers a prime location for families & professionals alike. Perfect for Growing Families & Hosts: With 4 great-sized bedrooms, 5 washrooms, & ample living space, this home is ideal for families or those who love to entertain. Key Features: Open & Airy Design: The home showcases smooth 9-foot ceilings throughout the main & 2nd floor, creating a seamless flow and expansive feel. Elegant Flooring: Oak engineered hardwood graces the main floor and upper foyer, complemented by oak stairs and contemporary square picket railings, adding a touch of modern luxury. Chefs Kitchen: Upgraded to perfection with quartz countertops, extended cabinetry, a breakfast bar, stylish backsplash, undermount stainless steel double-compartment sink, and brand-new appliances, making it ideal for cooking and entertaining. Spacious Living Area: A cozy living room with a fireplace sets the perfect mood for relaxation, while large windows throughout fill the space with natural light. Generous Bedrooms: Four (4) spacious bedrooms, each with large closets. Two (2) luxurious master suite featuring ensuite bathrooms, walk-in closets, & private balcony w/open views with the bedroom on the loft level. Finished Basement: Enjoy the large rec room, perfect for family gatherings or entertainment, along with a convenient 2-piece washroom. Convenient Garage & Parking: A tandem driveway comfortably accommodates two large vehicles, while the built-in garage comes with a door opener, rough-in for an electric car charger, and direct access to the home. Located just minutes from Hwy 407 & Hwy 403, close to grocery stores, banks, parks, schools, hospital & all essential amenities. Whether you're commuting or enjoying nearby leisure activities, everything is within easy reach. (id:60626)
Ipro Realty Ltd
Ipro Realty Ltd.
3790 Fleming Street
Vancouver, British Columbia
Beautiful fully DETACHED home with heated single garage in a vibrant, family-friendly community. This 1120sqft 2 level home is filled with natural light from windows on all sides. Features include an open-concept L-shaped main floor, wide-plank engineered flooring, quartz countertops, gas stove, side-by-side fridge, powder room & high ceilings. Enjoy a large fenced garden with sliding patio doors & gate access. Upstairs offers a bright primary bedroom with en-suite, two additional bedrooms, second full bath & in-suite laundry. Also incl. stairwell storage & huge 500+sqft of crawl space. Walk to Lord Selkirk Elementary, 3 parks, 2 grocery stores, gym & library. Rare find in a family-focused complex. Open house Sat 19th 1-3pm. (id:60626)
Stilhavn Real Estate Services
8886 County Road 91
Clearview, Ontario
Move into this attractive 3 bedroom, 2 bathroom, 1920 sq.ft. True North Log home. Situated on approximately 5 acres with views to the Bay, mature maple trees along paved circular driveway, a five-foot deep pond, landscaped with perennial gardens, fenced dog run, and 34 X 28 foot oversized double car garage equipped with power and an upper bonus recreation room. Log home features solid wood beam ceiling and oak wood floors throughout (including wood floors under upper carpeted areas). Open concept kitchen/dining area with stainless steel appliances and solid oak cabinetry, with sliding glass doors walkout to covered wrap around porch and beautifully landscaped patios overlooking the pond. Spacious living room with propane fireplace. Main floor laundry and 2 piece bathroom just off kitchen. Upper floor features spacious primary bedroom with built in wardrobe and panoramic views of the bay, as well as 2 guest bedrooms and 4 piece bathroom. As a country home it has a septic and drilled well. Additional older dug well is handy for watering garden. Home is heated with with forced air propane and propane fireplace on main level. As heat rises, owners have never needed to turn on electric baseboards on upper level. Central air and attractive ceiling fans. 5 foot crawl space with access from garage houses utilities and ample storage space. (id:60626)
RE/MAX Four Seasons Realty Limited
16 Beechborough Crescent
East Gwillimbury, Ontario
Stunning Greenpark Detached Home. Gr Fl 9' Ceiling & Hardwood Floor Through-Out Main Fl. Functional Open Concept Layout With Lots of Natural Light. Gas Fireplace in Spacious Family Room. Modern Kitchen With Centre Island, Stainless Steel Appliances, Extra Cabinets and Breakfast Area Walk-Out To Backyard - Perfect for Entertaining and Everyday Living. Spacious Master Bedroom With 5 Piece Ensuite & W/I Closet. All Other 3 Bedrooms Feature Ensuite Bathrooms for Added Privacy and Convenience. Close To Go Train Station, Hwy 404, School, Parks, & Shopping, Minutes To Newmarket. (id:60626)
Homelife Landmark Realty Inc.
1202 120 W 2nd Street
North Vancouver, British Columbia
Enjoy iconic Lower Lonsdale living at the Observatory with stunning south-facing views of the harbour and downtown skyline. This extensively renovated 2 Bed/2 Bath home features a new - open kitchen, hardwood floors, smooth ceilings with pot lights, A/C, full and partial bathroom renos, UV film and roller shades, new washer/dryer, and more. Floor-to-ceiling windows wrap the home, offering incredible views from every room. Relax on your private, covered balcony or entertain in the spacious living/dining area. Resort-style amenities include an outdoor pool, hot tub, gym, and gardens. Just steps to the Shipyards, SeaBus, shops, cafes, and restaurants. Well maintained concrete building with proactive strata. Includes 2 parking stalls and 1 storage locker. (id:60626)
Rennie & Associates Realty Ltd.
30 Oak Park Avenue
Toronto, Ontario
Rare opportunity for a turnkey legal triplex close to Danforth, TTC, Go transit, Taylor Creek Trails, Stan Wadlow Park, indoor and outdoor pools, hockey arenas, skating parks and local schools. Three self contained units great for an investment opportunity or move into the largest two bedroom unit with income from the two units below. Unit 1: 1 bedroom main floor unit with high ceilings and private front porch, Unit 2: 1 bedroom basement unit with separate entrance and outdoor deck, Unit 3: 2 bedroom unit spread over two floors with second floor private deck. The Upper unit kitchen has custom cabinetry, stainless steel appliances, quartz counter tops and stackable clothes washer/dryer closet. Each unit has its own outdoor space and ensuite laundry. Opportunity to extend the 3rd floor to make a beautiful owners suite! Beautiful brick Edwardian semi with great curb appeal, professional landscaping with front yard cherry blossom and 2 car parking in this wonderful East Danforth neighbourhood makes this a great buy! (id:60626)
Bosley Real Estate Ltd.
Gph9 - 3880 Duke Of York Boulevard
Mississauga, Ontario
Experience luxurious living in this rarely offered grand penthouse suite, built by renowned Tridel. This exceptional unit offers approx. 1,700 sq. ft. of luxury living space. Boasting 10-Foot ceilings. Featuring hardwood flooring throughout, the expansive layout includes 2 spacious bedrooms + large den. Master bedroom boasts two large walk-in closets. The den is easily convertible into a third bedroom or home office. Enjoy the bright, recently renovated kitchen, adorned with stylish gold hardware. Step outside onto two large balconies with a million-dollar view, overlooking Lake Ontario and the charming Mississauga skyline. Includes 2 premium parking spots and in-suite locker. Exceptional amenities including an Indoor Pool, Hot tub, Sauna, Gym, Bowling Alley, Virtual Golf, Theatre Room, Billiards, Party Room and more. Walking distance to Square One Mall, Celebration Square, YMCA, Grocery Stores and Public Transit. Exceptional unobstructed Lake View from every room. (id:60626)
RE/MAX Excel Realty Ltd.
530 Hole-In-One Dr
Qualicum Beach, British Columbia
Introducing The Troon—a stylish 2-bed+ den (or 3rd bed), 2-bath rancher by Bayshore Construction, perfectly located in the golf cart-friendly Pheasant Glen Golf Resort. Thoughtfully designed for those seeking single-level living or looking to downsize without compromise, this 1,788 sq. ft. home features soaring 9–15 ft. ceilings, 9 ft. doors, engineered hardwood, and quartz countertops throughout. The gourmet kitchen offers a large island, walk-in pantry, and high-end appliance package—ideal for entertaining. Expansive slider doors open to a generous south-facing covered patio, creating a seamless indoor-outdoor lifestyle. Large windows flood the home with natural light, enhancing the bright, open feel. The spacious primary suite includes a walk-in closet and gorgeous spa-inspired ensuite. Built to meet BC Energy Step Code 4 with a certified energy evaluation, this energy-efficient home includes a heat pump, fencing, irrigation, and a full landscaping package. As a presale, you’ll have time to personalize your finishes with the help of Bayshore’s interior designer. Just steps from forested walking trails and minutes from the greens, The Troon offers relaxed, resort-style living in one of Vancouver Island’s most sought-after communities. Photos are of the show home. Expected completion early 2026. The rancher lifestyle you’ve been waiting for—right here at Pheasant Glen. Reach out to Nicole Proch for more information Nicole@gemrealestategroup.ca (id:60626)
Royal LePage Parksville-Qualicum Beach Realty (Pk)
137 Commissioners Road E
London South, Ontario
Absolutely Stunning Luxury Ranch in Prestigious Highland Woods. Welcome to this sprawling and truly one-of-a-kind luxury ranch, offering approximately 2,200 sq. ft. on the main level plus a 443 sq. ft. detached office (as per Matterport Floor Plans), all set on over half an acre in south London coveted Highland Woods neighborhood. just steps from Highland Golf & Country Club and minutes to Highway 401.This unique property boasts a dramatic open-concept layout, flooded with natural light thanks to expansive south-facing windows. The unfinished lower level features a separate entrance, offering exciting potential for future development. Key Features & Recent Upgrades: Roof shingles (2021)New furnace & A/C (2015)Gorgeous master Ensuit with oversized glass walk-in shower, walk-in closet, and convenient ensuite laundry Elegant custom plaster pillars, ceiling, fireplace, and wall trim by Puglia Moldings Two natural fireplaces on the main floor one in the living room and another in the 2nd bedroom Dazzling white kitchen with quartz countertops, backsplash, and an impressive 11-foot island. Exceptionally private backyard oasis with:18 x 12 swim spa featuring walk-in steps, new pump, filter & heater (2021)Expansive patio areas for relaxation and outdoor dining10-foot folding patio door off the kitchens eating area, providing seamless indoor-outdoor living Bonus Features: Detached office perfect for remote work, studio, or guest space Driveway access via low-traffic Carnegie Lane Recently upgraded attic insulation for improved energy efficiency Provisional consent granted in 2011 by the City of London to sever and create an approx. 100' x 100' building lot at the front of the property. (id:60626)
Homelife 247 Realty
308 Kitty Murray Lane
Ancaster, Ontario
Welcome to this beautiful 2-storey home located on a quiet, family-friendly street in the heart of Ancaster. Featuring 3 spacious bedrooms and 2.5 bathrooms, this home is perfect for modern family living. The open-concept main floor seamlessly connects the updated kitchen to the bright and inviting living room — ideal for entertaining. Step into your backyard oasis with an inground pool, perfect for cooling off on hot summer days or hosting unforgettable gatherings. Numerous updates offer peace of mind and contemporary comfort: rubber concrete around the pool (2022), pool liner (spring 2021), pool heater (2020), and pool pump (2019). The kitchen was beautifully upgraded in May 2018 with granite countertops, new cabinetry, stylish backsplash, and premium KitchenAid appliances, all appliances 2022. Additional improvements include the ensuite shower (October 2019), California shutters throughout (2020), and Samsung dryer (2013) & Washer (May 2025). This prime location is within walking distance to both public and Catholic elementary schools, the Ancaster Meadowlands shopping centre with restaurants, Costco, and a movie theatre. Easy access to Hwy 403 and the Lincoln M. Alexander Parkway makes commuting a breeze. Don’t miss this opportunity to own a stunning, move-in-ready home in one of Ancaster’s most sought-after neighbourhoods! (id:60626)
RE/MAX Escarpment Frank Realty
24 Birchwood Drive
Huntsville, Ontario
Nestled in highly sought-after Woodland Heights, this stunning country property offers an unparalleled blend of serene forest surroundings & modern luxury. The gorgeous park-like estate lot is located on a quiet street overlooking a tranquil pond. This expansive 4,000+ sq ft home is thoughtfully designed over 2 spacious levels. Numerous large windows throughout the home provide gorgeous views. The custom gourmet kitchen is a chefs delight, complete with a large island perfect for entertaining. Adjoining the kitchen, the breakfast nook & 3-season Muskoka room both provide charming spaces to relax & enjoy the natural beauty of the property. Main floor is highlighted by an open concept living room, formal dining room & family room with a cozy propane fireplace, all ideal for gathering with loved ones. There are 2 bedrooms on the main level plus an office/study (which could easily be converted to another bedroom). Primary bedroom features a walk-in closet & ensuite bath. The private lower level is equally impressive, boasting a family room with gas woodstove, exercise area, spacious kitchen, laundry, bedroom & 3 pc bath. This wonderful space features a private separate entrance & private deck. The multi-tiered decking off the main level invites you to unwind in the Hydropool swim spa or enjoy the well-maintained grounds. This home includes all the modern amenities one could wish for. Its prime location places you close to a wealth of recreational opportunities including golf at Deerhurst Highlands or Clublink Mark O'Meara, skiing at Hidden Valley Highlands, hiking at Limberlost Forest & Wildlife Reserve & just a short drive to Arrowhead and Algonquin Provincial Parks. Additionally, its a quick trip to downtown Huntsville, offering easy access to all of Huntsville's many amenities. This Muskoka country home beautifully balances the best of outdoor fun with the convenience of close-to-town living, making this an exceptional home for those seeking a blend of both worlds. (id:60626)
Royal LePage Lakes Of Muskoka Realty
359 Dalhousie Street Unit# 203
Amherstburg, Ontario
Welcome to 359 Dalhousie, where modern elegance meets luxury! Unit 203 is a stunning 1,974 sq ft second-floor end unit that offers spectacular views of the Detroit River. The open-concept design features 10-ft ceilings and large windows, creating an inviting and light-filled living space. Step onto your spacious private balcony and enjoy the tranquil surroundings. The contemporary kitchen is equipped with high-end appliances and ample storage, perfect for entertaining family and friends. Located just minutes from downtown Amherstburg, this unit provides easy access to local shops, dining, and beautiful parks along the waterfront. Unit 203 is designed for those who value both comfort and sophistication in their lifestyle. Experience the best of upscale living at 359 Dalhousie, where every detail has been meticulously crafted for your enjoyment. Don’t miss this opportunity to call this exceptional unit your new home! (id:60626)
RE/MAX Capital Diamond Realty
768 King Road
Burlington, Ontario
Welcome to this unique Raised Bungalow on a gorgeous private lot with mature trees and gardens in south Burlington. The double door entrance leads to a spacious foyer and main floor with exposed brick, vaulted ceilings, beams, oversized windows and a skylight. The open concept Living and Dining rooms feature hardwood floors, gas fireplace with brick surround and double patio doors leading to a wrap-around multi-level deck. The Kitchen features storage and counter space galore with peninsula and separate breakfast bar area with patio doors to the deck. The main floor Primary Bedroom features a 3 piece ensuite and oversized closet. Two additional Bedrooms and an updated 4 piece Bathroom complete this level. The Lower level features a spectacular Family and Recreation room complete with gas fireplace and walkout to the back patio. A renovated 3 piece Bath, Office and Bedroom make it the perfect space for additional family members or guests. Separate Laundry room, utility room with garage access, plenty of storage space. The picturesque lot is a nature lovers paradise with trees, gardens, and many options for landscaping. Extra long driveway with space for multiple cars and double car garage. Close to schools, shopping, parks, golf course and easy access to major highways, this home is ready to move in! (id:60626)
Royal LePage Burloak Real Estate Services
437 Seaton Drive
Oakville, Ontario
Set on a serene lot in the heart of Bronte West, 437 Seaton Drive is a beautifully maintained bungalow that blends timeless character with thoughtful modern updates. This 3-bedroom home features hardwood flooring, a finished basement, and elegant touches that create both warmth and functionality. The inviting living room showcases a stone-clad electric fireplace with integrated outlets ideal for your entertainment setup while the bright, well-equipped kitchen is perfect for even the most avid chef, enhanced by stylish pot lights and a seamless connection to the backyard. Step outside to a manicured garden, stone patio, and tranquil gardening pond, all framed by mature cedar hedges and a fully fenced yard for exceptional privacy. A detached garage with coach doors and 60-amp service adds versatility and curb appeal. Major updates include a new sump pump, a 6-year-old furnace, and an 8-year-old roof giving you peace of mind for years to come. Ideal for families, professionals, or downsizers or for those dreaming to build their own custom home on this generous lot. Live a peaceful lifestyle close to the lake, trails, and top-rated schools. Surrounded by Multi million dollar homes. A back entrance offers easy access to the backyard and to the lower level. (id:60626)
Harvey Kalles Real Estate Ltd.
6515 Alderwood Trail
Mississauga, Ontario
An extraordinary opportunity to own a truly cherished home in one of Mississauga's most desirable and connected neighbourhoods. Proudly offered for the first time by its original owner, this lovingly cared-for residence offers a rare blend of space, privacy, and thoughtful updates. With over 2,417 square feet of beautifully finished living space and an additional 1,077 square foot unfinished basement-ideal for a future in-law suite or separate unit with potential for a private entrance-this home is as versatile as it is inviting. The stylish kitchen, renovated in 2017, is the heart of the home, featuring sleek quartz countertops, stainless steel appliances, and a gas stove, all designed to inspire culinary creativity. The living room is warm and welcoming, centered around a classic wood-burning fireplace-perfect for cozy gatherings. Upstairs, the serene primary suite includes an updated ensuite bath (2017), while both the guest bathroom and powder room were tastefully renovated in 2023 with timeless finishes. Every detail reflects pride of ownership, from the new roof (2024) and high-quality windows (2016) to the composite deck (2020) and updated garage doors (2017), ensuring comfort and curb appeal for years to come. Step outside to a tranquil backyard oasis, backing directly onto a protected greenbelt. A private gate opens to the Lisgar Meadow Brook Trail system, leading to a peaceful pond and kilometers of scenic walking paths. With several parks and sports fields just a short stroll away, this location offers a perfect balance of nature and community. Conveniently situated near all major highways, Pearson Airport, GO Stations, and within walking distance to excellent schools for every age, this home combines peaceful living with exceptional accessibility. (id:60626)
Royal LePage Royal City Realty
43 Tower Bridge Crescent
Markham, Ontario
Client Remarks Contemporary 3-bedroom home in the high-demand Berczy community with sought-after south exposure, filling the home with natural sunlight. Thoughtful layout with direct garage access. Professionally designed renovations include built-in oak bookshelf on main floor, hardwood throughout, upgraded lighting, and stone fireplace. Recent updates: New A/C (Apr 2024), new toilets (Dec 2023), fresh paint, partial new Window Glass on main and second floors. Modern kitchen with stainless steel appliances and quartz countertops. Frameless glass ensuite shower. Top-ranked schools: Castlemore P.S. & Pierre Elliott Trudeau H.S. A must-see! Crentral Vacum As is. (id:60626)
Bay Street Group Inc.
108, 150 Lebel Crescent Nw
Calgary, Alberta
Discover elevated urban living in this beautifully appointed 3-bedroom luxury townhome, where thoughtful design meets effortless sophistication. Enjoy the convenience of your own private elevator connecting each level—from the spacious main living area to the show-stopping rooftop patio, perfect for entertaining, lounging, or soaking in the skyline views. Inside, this home is all about space, light, and high-end detail. The open-concept layout features a designer kitchen with premium SubZero appliances, sleek cabinetry, and a large island that anchors the space. The primary bedroom is a true retreat, complete with a walk-in closet and a spa-like ensuite. Two additional bedrooms offer flexibility for guests, or growing needs. From the rooftop to the garage, every inch of this residence has been designed for elevated comfort and contemporary style. Perfectly suited for modern living with room to grow. Photos are representative. (id:60626)
Bode Platform Inc.
3121 Victoria Street
Oakville, Ontario
This well-maintained home has been loved by the same family for 50 years! It is ready for new owners to purchase it and put their personal stamp on the home. Offering over 1,600 square feet of space above grade, plus a large basement ready for your vision and design (Please note: the room dimensions shown for the basement are for unfinished space). Large Family Room overlooking the lovely yard. Four good sized bedrooms upstairs, plus a semi-ensuite 4 piece bathroom. Recent upgrades include a new driveway in 2024, furnace and air conditioner in 2017, and windows in 2006/2007. The double car garage is a wonderful feature, as is the huge 49 x 132 foot lot. All of this on a quiet street in the heart of beautiful Bronte. Walk to the harbour. Great access to parks, shopping, Bronte Go Station, etc. (id:60626)
Royal LePage Real Estate Services Ltd.
21776 Mountainview Crescent
Maple Ridge, British Columbia
Fully Available! This well-maintained 2,934 sq. ft. home offers 5 bedrooms, 3 bathrooms, and beautiful mountain views. Thoughtful updates over the years include windows, custom blinds, entry doors, lighting, and paint. The original hardwood floors have been refinished, and both kitchens feature updated cabinets, countertops, and flooring. Bathrooms have refreshed vanities, lighting, and floors. The roof is 12 years old with higher-end long life asphalt shingles. Driveway was repaved five years ago. Upstairs offers 3 bedrooms and 2 baths; downstairs has a 2-bedroom, 1 full bathroom in-law suite and large flex space with wet bar. Enjoy decks, gardens, RV parking, in a prime Westside location close to town, schools, hospital and all commuter routes. EXCELLENT INVESTMENT POTENTIAL! (id:60626)
One Percent Realty Ltd.
5 Whitbread Crescent
Ajax, Ontario
Introducing a stunning, fully renovated brick residence offering 4+2 bedrooms and 4 bathrooms. This bright and spacious home has undergone a comprehensive transformation, featuring gleaming hardwood floors throughout. The upgraded kitchen boasts stainless steel built-in appliances, a stylish backsplash, and an elegant double-door entry. Modernized staircases with metal railings add a contemporary touch. Each bathroom has been tastefully updated with quartz countertops. The finished basement provides a versatile recreation room, kitchenette, and two additional rooms, ideal for guests or a home office. Enhanced electrical systems and soaring 9-foot ceilings contribute to the home's appeal. Meticulously landscaped surroundings create an inviting outdoor space. Conveniently located within walking distance to schools, parks, Durham Transit, and golf courses, with easy access to Highways 401, 412, and 407. This move-in-ready home seamlessly blends comfort, style, and accessibility (id:60626)
RE/MAX Metropolis Realty
22060 Garratt Drive
Richmond, British Columbia
Come and experience this original owner home on the market for the first time ever! The layout of this home is perfect for families and features a spacious floor plan featuring a living room, dining area, family room and kitchen/eating area too. Upstairs you also have 4 good-sized bedrooms (two have walk-in closets) and two full bathrooms. Updates include new flooring, grout, caulking, hot water tank and roof and the home is very well kept throughout. Outside you'll find a maintenance-free, private, south facing back yard with elevated sundeck, water feature, rock garden, & pergola. With McLean park, Hamilton Elementary and community centre within walking distance, and Queensborough and Richmond just a short drive away, this location offers convenience yet tranquility. (id:60626)
Royal LePage Elite West
510 Old Stouffville Road
Uxbridge, Ontario
Welcome to 510 Old Stouffville Road, Uxbridge. This beautifully renovated side-split offers modern living in a peaceful, nature-filled setting just steps from Uxbridge Urban Park. With 3 bedrooms and 3 bathrooms, the home has been thoughtfully updated throughout and sits on just under an acre of landscaped grounds. Inside, you'll find hardwood flooring throughout, a bright, open-concept layout, and a fully finished basement complete with a custom bar, two bar fridges, and a cozy wood-burning fireplace perfect for entertaining or relaxing. The main floor features a stunning stone gas fireplace that adds warmth and character to the living space. The chefs kitchen is a standout, featuring stainless steel appliances, quartz countertops and backsplash, a pot filler, and an indoor/outdoor speaker system that extends the living space outdoors. Step outside to enjoy a large deck, an interlocked patio with a pergola, and beautifully landscaped gardens ideal for hosting or enjoying the tranquil surroundings. This move-in ready home offers a rare combination of privacy, luxury, and proximity to nature, making it a true gem in Uxbridge. Don't miss your chance to own this exceptional property! (id:60626)
Century 21 Leading Edge Realty Inc.
550 Patterson Avenue
Kelowna, British Columbia
ATTENTION DEVELOPERS! Here's a great opportunity to purchase this and the adjoining properties at 530 & 540 Patterson MLS# 10313190 & 10313085 for your next apartment development for a total of 0.46acre. Currently zoned MF1 within the C-NHD but as it's on the transit corridor, the City has an appetite for an MF3 six story apartment development. The City of Kelowna just installed new sewer lines down the alley. This home has been well cared for. The home and carriage home could easily be rented and produce good income until the time of development. (id:60626)
Royal LePage Kelowna
2783 Arbutus Street
Vancouver, British Columbia
Rare opportunity to secure prime commercial retail space on Arbutus Street, Vancouver BC. This location is known for its vibrant community and diverse customer base. This visibility and accessibility on a major street ensure high visibility and accessibility for your business. Thriving Community provides a loyal and engaged customer base to cater to. This location is surrounded by popular restaurants, cafes and shops. Property is conveniently located near all amenities and future skytrain. With its prime location and strong demand, the property presents an excellent investment opportunity. This property is also a prime opportunity for business to succeed. Secure your spot in this sought-after location. DO NOT DISTURB TENANT, private showing by appointment only. (id:60626)
Regent Park Fairchild Realty Inc.
30 10000 Fisher Gate
Richmond, British Columbia
Welcome to the coveted Alder bridge Estates in the heart of Richmond! Rarely available, this spacious 2-storey townhome offers nearly 2,000 square ft of living space with 4 bedrooms, 2.5 bathrooms, and a large double garage. Perfect for growing families or families looking to upsize, this home features a functional layout, generous-sized rooms, and a private outdoor fenced yard. Enjoy unbeatable central convenience just steps to shopping, restaurants, parks, and transit. Quiet, well-managed complex in a prime location. Don't miss this rare opportunity! (id:60626)
RE/MAX Real Estate Services
579 Rochester Lake Road
Perry, Ontario
Welcome to Pine Lane Retreat. Your serene escape, nestled along a red pine-lined laneway on the shores of a peaceful, non-motorized lake. Set on 6.3 beautifully wooded acres, this property offers the perfect blend of privacy, relaxation, and outdoor adventure. This charming home or four-season cottage, built in 2016 with ICF and superior construction materials, features an open-concept living space with soaring pine-lined cathedral ceilings, a spacious kitchen with a centre island and prep sink, and large windows that flood the space with natural light. The main-floor master suite includes a walk-in closet and a luxurious ensuite with dual sinks. Three additional guest bedrooms and a flexible room ideal for a gym or home office ensure space for everyone. Step outside lower level to the hot tub, then follow the granite steps down to a private, hard-packed sandy beach complete with a tiki hut and lakeside fire pit perfect for quiet afternoons or evening gatherings. Enjoy swimming, paddling, fishing, or simply unwinding by the waters edge. For the adventure seekers, the nearby Seguin Trail offers access to snowmobiling and ATVing. A 32' x 28' heated and insulated garage provides ample room for vehicles, tools, and recreational gear. Whether you're looking for a family getaway or a full-time haven, this incredible package delivers a quiet, relaxing, and picturesque lifestyle. (id:60626)
RE/MAX Professionals North
137 Whitefish Road
Vernon, British Columbia
This single-family home is ideally located in the heart of Vernon. Featuring a sleek and modern exterior with an entry-level garage, the home opens into a spacious, well-designed interior highlighted by stylish vinyl plank flooring throughout. The expansive entryway leads into a bright living room with a cozy gas fireplace and access to a balcony showcasing stunning views. The adjacent kitchen is a showstopper, featuring crisp white cabinetry, all-new appliances, a generous island, a dedicated coffee bar, and a walk-in pantry—perfect for both everyday living and entertaining. The main floor also features a luxurious primary suite, complete with double sinks, a soaking tub, a walk-in shower, and a convenient walk-through closet. Two additional bedrooms complete the main level. On the lower entry level, a fourth bedroom offers a private space ideal for guests or a home office. Downstairs, a fully self-contained two-bedroom suite offers incredible versatility, whether for rental income or accommodating extended family. It includes a full kitchen, living area, in-suite laundry, a full bathroom, and a walk-in closet in one of the bedrooms. Basement is generating $2100 a month, available for viewing at 2nd showing with serious interests. Attached garage is equipped with an EV Charging port. The backyard is flat and fully usable—an excellent spot for kids, pets, or outdoor gatherings. (id:60626)
RE/MAX Vernon
20 Mack Clement Lane
Richmond Hill, Ontario
Welcome to this exceptional 4-bedroom executive home, perfectly situated on a premium ravine lot in the prestigious Westbrook community. Offering 2,898 square feet of elegantly renovated living space, this residence combines luxury, comfort, and functionality. Highlights include soaring 9-foot ceilings, a bright open-concept layout, and a professionally finished basement ideal for entertaining or extended family living. Backing onto a serene natural ravine, the home provides unmatched privacy and tranquil views year-round. The thoughtfully designed interior is filled with natural light and high-end finishes throughout. Located just steps from Yonge Street, the property offers easy access to YRT/Viva transit, major highways, and all essential amenities. Zoned for top-ranking schools, including Richmond Hill High School, St. Teresa of Lisieux Catholic High School, and Trillium Woods Public School, this is a rare opportunity to own a truly refined home in one of Richmond Hills most sought-after neighborhoods. ** This is a linked property.** (id:60626)
Homelife Landmark Realty Inc.
15081 92a Avenue
Surrey, British Columbia
Beautifully updated 4 bed, 3 bath home on a quiet, tree-lined street just steps from the scenic 6.4-mile Green Timbers Greenway! Enjoy unbeatable access to transit, schools, shopping, Guildford Mall, Rec Centre, parks, theatres & the FUTURE SKYTRAIN at 152nd & Fraser. Thoughtful upgrades include: newer roof, gutters/downspouts, all windows & sliding doors, hot water tank, high-eff furnace, newer appliances, pot lights, updated kitchen & baths, fresh paint & more! The private backyard is a hidden gem with a large deck, grape-covered arbour & apple tree. Bonus features: a high 4' crawl space ideal for storage, oversized garage with workshop space, and RV parking with 30amp hook-up. Tons of storage, future upside, and move-in ready comfort! Open House Sat 2-4pm (id:60626)
Royal LePage Elite West
2269 Mccracken's Landing Road
Douro-Dummer, Ontario
A spectacular 6 year old contemporary home with a WOW FACTOR! At every turn you can see the exquisite quality of construction and finishings in this 3200 sq.ft. beauty. Creative custom design/build with two separate oversized bedroom wings complete with ensuites (1with luxurious steam shower), bookending an amazing great room with 18 foot cathedral ceilings. This home has so many options for creative & versatile executive living. A wall of triple pane argon windows in the front overlooks prestigious Stoney Lake, facing west for breathtaking sunsets. Open concept kitchen/dining/living room with an immense 10 foot granite Island complete with seating and high end KitchenAid stainless appliances and beautiful cabinetry. State-of-the-art 5 foot wide wood burning fireplace. The rear wall of windows looks out to the rustic 3 acre wooded lot with a babbling stream running through it. Main floor laundry and convenient 4 piece bath that services the quaint guest sleeping cabin. The lower level offers huge windows with the same fantastic lake view, a large guest bedroom, expansive family room or gym, the fourth 4 piece bath, furnace room and walk out to attached garage. Forced air propane furnace with dual controls for up and down, quality wide plank Cape Cod Cedar siding. Steps to Harbour Town, Hobarts Restaurant, Marina, docking, public boat launch and General Store. (id:60626)
Royal LePage Frank Real Estate
33 John Dallimore Drive
Georgina, Ontario
"A True Gem" in Keswick!!! Luxury, comfort, and convenience await in this stunning 4-bedroom, 4-bathroom home located in a vibrant, family-friendly neighborhood. Built less than a year ago, this home offers approximately 2,500 sqft of thoughtfully designed above ground space, featuring $100K in premium upgrades with layout changing and brand-new appliances worth $15K. The house is under builder warranty, giving you peace of mind.The custom kitchen is the heart of the home, boasting high-end cabinetry, a upgraded kitchen island with Bulter's pantry, upgraded tiles, and a sleek custom glass door fridge. The unique layout includes a spacious walk-in closet at the entry, combining practicality with style and 9' feet ceiling on Mainfloor. A walkout basement provides endless possibilities for additional living space or rental income, while the premium ravine lot ensures privacy and tranquility.Premium light features throughout the home provide a sophisticated ambiance, adding elegance and warmth to each room. Perfectly located just minutes from the new community center and Lake Simcoe, you can enjoy endless entertainment and lake fun without the hassle of bugs or moisture issues. Grocery stores, shopping centers, and parks are all within walking distance, and with only a 3-minute drive to Highway 404, commuting is a breeze.This move-in-ready home is ideal for families looking for modern luxury or investors seeking a high-potential property. Extras include new appliances such as a custom glass door fridge, stainless steel appliances, an upgraded stove, and a built-in dishwasher. Dont miss outschedule your private showing today! **EXTRAS** Walk Out Basement On Ravine Lot. Brand New Appliances, New Modern Lightning Fixtures, 200 Amps, S/S: Custome Build Glass-Door Fridge, Dishwasher. *please notes that attached floor plan is from builder before layout changing upgrades* (id:60626)
Exp Realty
248 Scenic Drive
Coldstream, British Columbia
*Welcome to Coldstream Estates – where lifestyle, location and luxury meet.* Situated on a rare, fully landscaped half-acre lot in one of the area’s most prestigious neighbourhoods, this Jenish designed 5-bedroom, 3-bathroom home offers over 3,300 sq. ft. of versatile living space with an in-law suite. The ideal floor plan features 3 bedrooms on the main level & two full bathrooms including a spacious primary suite with walk-in closet and en-suite. A bright and inviting living room flows seamlessly into a formal dining room & an open plan kitchen with breakfast nook & additional living area. Step out onto the large deck with gazebo & soak in the picturesque valley and mountain view. Perfect for relaxing or entertaining year-round. The lower-level suite offers its own entrance, laundry & easy side access. The suite is ideal for multi-generational living, guests, a mortgage helper or even a home-based business. This home has been meticulously cared for with updates including: 2019: Roof, gutters, furnace, a/c unit. 2020: Water main. 2023: Shed & playhouse roofs. Additional highlights include a hot tub, RV parking, double attached garage, abundant storage & endless possibilities for the expansive yard - pool, garden oasis or play space. Whether you're raising a family or investing in a property with income potential, this is your opportunity to live in one of the Okanagan's most desirable communities. Contact your Agent or the Listing Agent today to schedule a viewing. (id:60626)
Stonehaus Realty (Kelowna)
1857 Samuelson Circle
Mississauga, Ontario
Welcome to 1857 Samuelson Circle. This spacious, beautifully maintained home is nestled on a quiet, family-friendly street in Mississauga's highly sought-after Meadowvale Village. Offering 4 generously sized bedrooms, 4 updated bathrooms, and a fully finished basement. This home delivers comfort, functionality, and room to grow. Enjoy a bright and open main floor layout featuring a combined living and dining area, perfect for gatherings and everyday living. The updated eat-in kitchen offers ample cabinetry, quartz countertops, stainless steel appliances, and flows seamlessly into the cozy family room with a walk-out to a serene private, fenced backyard with no neighbours behind - ideal for entertaining family BBQs or enjoying summer relaxation. Upstairs, you'll find four generously sized bedrooms including a sun-filled primary suite with a large walk-in closet featuring custom built-in organizers and beautifully updated ensuite, while three additional bedrooms provide flexibility for family, guests, or a home office. The finished basement adds valuable extra space perfect for a rec room, playroom, or home gym. Located in prime high demand Levi Creek neighbourhood, close to top-rated schools, parks, shopping, highways, transit and all amenities. This is the ideal home for families looking to settle in one of Mississauga's most desirable neighbourhoods. (id:60626)
RE/MAX Noblecorp Real Estate
40 West Street
Collingwood, Ontario
Stylish, Custom-Built Raised Bungalow in Trendy Downtown Collingwood! Looking for a high-quality home in the heart of town? Discover this beautifully crafted, custom built raised bungalow, located on the vibrant & emerging West St. Almost 2500 sq ft of beautifully finished space! Thoughtfully designed by a renowned local builder & impeccably decorated, this home blends modern luxury with practical living. Boasting 3 spacious beds plus den & 2.5 baths, the open-concept layout offers 10-foot ceilings, engineered hardwood flooring, & LED lighting throughout. The designer kitchen features sleek stone countertops, premium Jennair stainless steel appliances, including a built-in drawer microwave, & steam oven, & opens onto a bright living & dining area anchored by a striking three-sided peninsula gas fireplace. Enjoy seamless indoor-outdoor living with dual sliding doors that lead to a tiered cedar deck & elegant stone patio. The private, lofted primary suite is a true retreat, accessed via a floating staircase with stainless steel & glass accents. The suite includes a luxurious ensuite with a no-door glass shower, rainhead, double vanity, separate water closet, & a custom dressing area with pocket door access. The fully finished lower level adds two more generous beds with large windows, a stylish 5-piece bath, huge mechanical room & plenty of extra storage areas, as well as a spacious laundry room with custom cabinetry & Whirlpool appliances. The oversized 19 x 30 garage features upper-glass panel doors, inside entry to both levels, & ample space. Can fit 3 cars!! The home offers more storage with built-in shelving in the HVAC room. Mechanicals include a 96% efficient forced-air gas furnace, A/C, & HRV system. Set on a manageable lot with a double concrete driveway, this low-maintenance gem is just steps from Sunset Point, Georgian Bay, & the charming downtown core full of restaurants, shops, pubs, & entertainment. Book your tour now, Collingwood living at it's best! (id:60626)
Royal LePage Locations North
330-334 Charlotte Street W
Peterborough Central, Ontario
Zoned C6 and situated on a high-exposure corner lot, this extensively renovated building offers exceptional flexibility for business owners, investors, or those seeking a live-work opportunity. With a highly adaptable main level layout, this multi-unit potential building supports more than just a single use. Whether divided for multiple businesses or operated as one larger concept, the footprint offers flexibility that suits wellness practitioners, yoga instructors, boutique retail, takeout or caf models, reservation only night restaurant, gallery space, client-based services etc. With street visibility on two frontages, this location supports strong foot traffic, signage potential, and walkability to downtown amenities. A spacious 4-bedroom apartment with two kitchens, two separate entrances and addresses, adds additional value. Formerly 2 separate apartments, potential to be converted to a 3 bedroom and a bachelor. More than $450,000 in updates completed, including structural improvements, and cosmetic upgrades. Whether you're launching, relocating, or expanding, this mixed-use property with C6 zoning combines location, visibility, and versatility with the infrastructure already in place to bring your next chapter to life. (id:60626)
Century 21 United Realty Inc.
13433 15 Street Ne
Calgary, Alberta
This parcel has fantastic exposure to Stoney Trail with direct access off 15 street NE. The current zoning is SFUD 2. It is in the Revised Stoney Industrial ASP. (id:60626)
Royal LePage Solutions
97 Nathalie Street
Kitchener, Ontario
Now available for sale is an exceptional pre-construction opportunity at 97 Nathalie Street, Kitchener: a dream home nestled on a highly desirable walk-up lot backing onto lush, private greenspace. Situated on a premium lot in the family-friendly Trussler West community, This house Features The Raya A floor plan, with 3,300 sqft. thoughtfully designed for modern living, offering 4 spacious bedrooms, 3.5 bathrooms, a great room, family room, den & much more to accommodate every lifestyle need. Crafted with premium finishes and attention to detail, the home includes a double car garage with parking for 4 vehicles total (2 in garage, 2 on driveway). Inside, enjoy luxurious touches like 9 ceilings on the main floor, quartz kitchen countertops, a carpet-free main floor, oak railings with spindles, an upgraded kitchen sink, faucet & sleek satin nickel interior door levers. This incredible home includes a $40,000 lot premium for the rare walk-up lot backing onto greenspace. As part of an exciting limited-time offer for the first 3 buyers, you'll also receive $10,000 in free upgrades and a FREE appliance package (including a fridge, 30 electric stove, dishwasher & rangehood)adding even more value to this extraordinary opportunity. Looking for multigenerational living or income potential? You can upgrade to a finished basement duplex for $130,000, featuring a separate front entrance, kitchenette with pantry, open-concept living/dining area, 2 bedrooms, 3-piece bathroom, 4 egress windows & dedicated utility hookups. Custom floorplan changes are available with drafting approval and applicable fees, allowing you to truly tailor your home to your lifestyle. Please note, the free appliance package is only available for 2025 closings. Don't miss this rare opportunity to build your dream home on a premium greenspace lot in one of Kitcheners fast-growing communities. Be among the first to claim this stunning home & limited-time incentives! (id:60626)
RE/MAX Twin City Realty Inc.
97 Nathalie Street
Kitchener, Ontario
Now available for sale is an exceptional pre-construction opportunity at 97 Nathalie Street, Kitchener: a dream home nestled on a highly desirable walk-up lot backing onto lush, private greenspace. Situated on a premium lot in the family-friendly Trussler West community, This house Features The Raya A floor plan, with 3,300 sqft. thoughtfully designed for modern living, offering 4 spacious bedrooms, 3.5 bathrooms, a great room, family room, den & much more to accommodate every lifestyle need. Crafted with premium finishes and attention to detail, the home includes a double car garage with parking for 4 vehicles total (2 in garage, 2 on driveway). Inside, enjoy luxurious touches like 9’ ceilings on the main floor, quartz kitchen countertops, a carpet-free main floor, oak railings with spindles, an upgraded kitchen sink, faucet & sleek satin nickel interior door levers. This incredible home includes a $40,000 lot premium for the rare walk-up lot backing onto greenspace. As part of an exciting limited-time offer for the first 3 buyers, you'll also receive $10,000 in free upgrades and a FREE appliance package (including a fridge, 30” electric stove, dishwasher & rangehood)—adding even more value to this extraordinary opportunity. Looking for multigenerational living or income potential? You can upgrade to a finished basement duplex for $130,000, featuring a separate front entrance, kitchenette with pantry, open-concept living/dining area, 2 bedrooms, 3-piece bathroom, 4 egress windows & dedicated utility hookups. Custom floorplan changes are available with drafting approval and applicable fees, allowing you to truly tailor your home to your lifestyle. Please note, the free appliance package is only available for 2025 closings. Don't miss this rare opportunity to build your dream home on a premium greenspace lot in one of Kitchener’s fast-growing communities. Be among the first to claim this stunning home & limited-time incentives! (id:60626)
RE/MAX Twin City Realty Inc.
87, 12107 Range Road 74
Rural Cypress County, Alberta
Welcome to your dream lakefront escape on Klaudt’s Dam — a true prairie oasis just 15 minutes from town. Set on 2.17 acres of beautifully maintained lakefront property, this stunning acreage offers year-round enjoyment with direct access to swimming, fishing, boating, and even skating in the winter. At the heart of the property is a custom-built, 1,864 sqft Wahl bungalow featuring five bedrooms and a perfect blend of modern comfort and rustic charm.The main level is designed with an open-concept layout that maximizes the breathtaking lake views from the kitchen, dining, and living rooms. The kitchen is a chef’s dream with a large central island, granite countertops, built-in microwave, and high-end appliances. The vaulted ceilings and cozy fireplace in the living room create an inviting space to relax or entertain. Step outside to the covered deck and soak in the peaceful views of the expansive yard and tranquil waters.The luxurious primary suite is a true retreat, complete with its own lake views, a spa-like five-piece ensuite with a soaker tub, walk-in shower, and a pass-through walk-in closet that connects directly to the laundry room for ultimate convenience. Two additional bedrooms and a four-piece bathroom complete the main level.Downstairs, the fully finished lower level offers a spacious family room, rec room, and a versatile flex room perfect for a playroom, gym, home office, or man cave. Two more bedrooms and another full bathroom provide ample space for family or guests. The oversized attached garage is a standout feature — heated, with space for three or more vehicles, a workshop area, and even a utility sink.Practicality meets peace of mind with city water supplied by the West Side Water Co-Op and pressurized irrigation water, making yard care and landscaping easy and efficient. The massive yard is ideal for everything from quiet morning coffees to large family gatherings, and with the lake just steps away, every season brings a new way to enjoy this extraordinary property.Whether you're looking for a full-time residence or a relaxing getaway, this lakefront acreage on Klaudt’s Dam offers the perfect blend of luxury, lifestyle, and location. (id:60626)
Royal LePage Community Realty
24883 106b Avenue
Maple Ridge, British Columbia
HIGHLAND VISTAS!! RARELY DOES A 10/10 COME AVAILABLE! This ORIGINAL OWNER A/C HOME IS A BEAUTIFUL, FEATURING 4 Bedrooms & 2 Dens this home BACKS onto a STUNNING GREENBELT for PRIVACY! PRIDE OF OWNERSHIP IS EVIDENT THE MOMENT YOU ARRIVE! FEATURED UPGRADES include HEAT PUMP FOR A/C, FIREPLACE ON MAIN, HOT WATER TANK, 2022,S/S APP PACKAGE, newer PAINT, & MORE. MAIN FLOOR FEATURES A GREAT ROOM with GAS FIREPLACE & MASSIVE 18FT CATHEDRAL CEILINGS FOR TONS OF NATURAL LIGHT THAT LEADS TO AN AMAZING WALKOUT GORGEOUS PRIVATE DECK BACKING GREENBELT & A FULLY FENCED backyard for the kids to play! BONUS, BASEMENT JUST FINISHED WITH A BRAND NEW 1 BDRM & LARGE DEN ( Could be 2nd bdrm) SUITE WITH SEPARATE ENTRY MAKING THIS TRULY THE A SPECIAL HOME! Perfectly situated near many TRAILS & NATURE! Wont Last! (id:60626)
RE/MAX Lifestyles Realty

