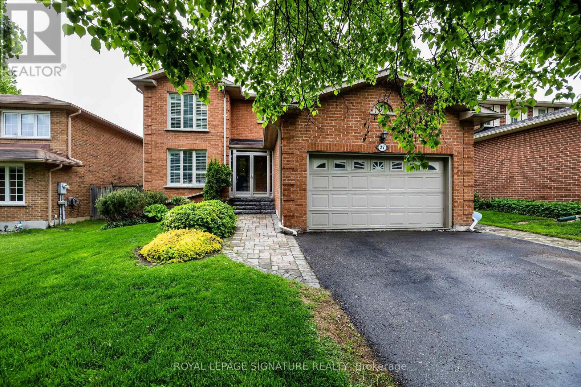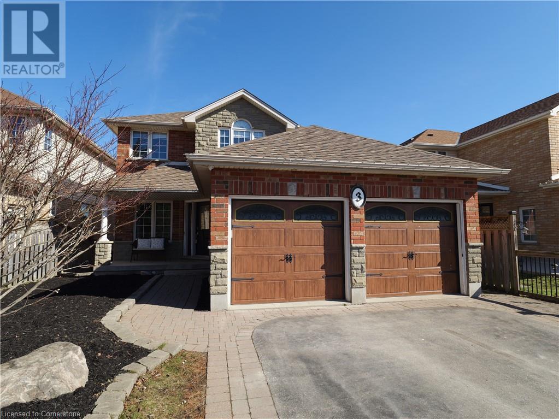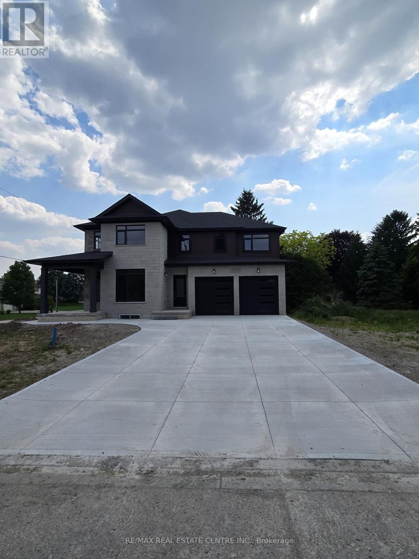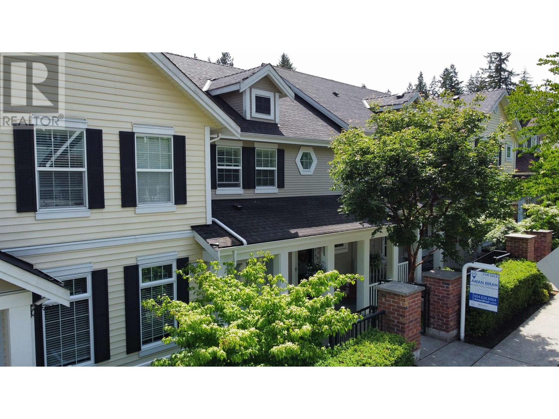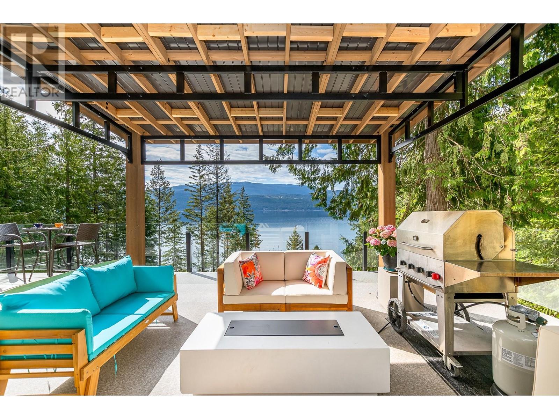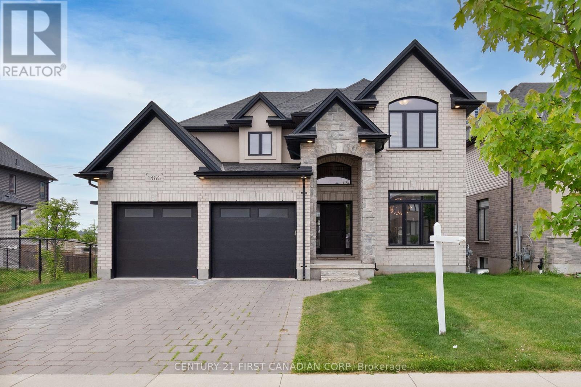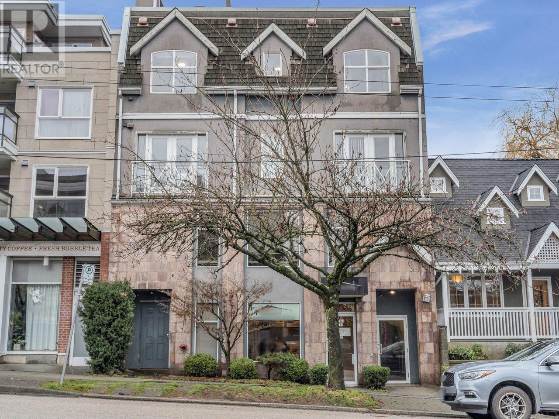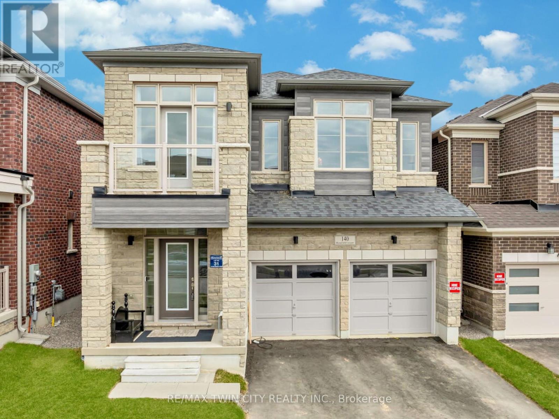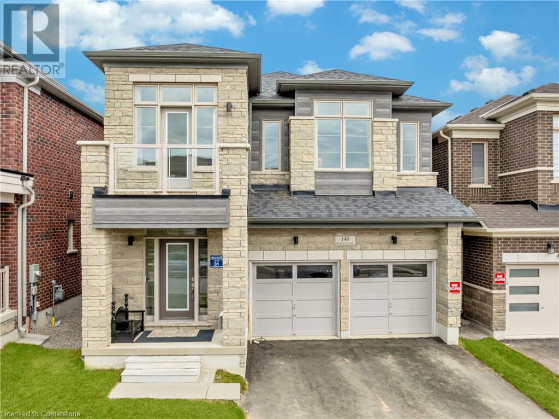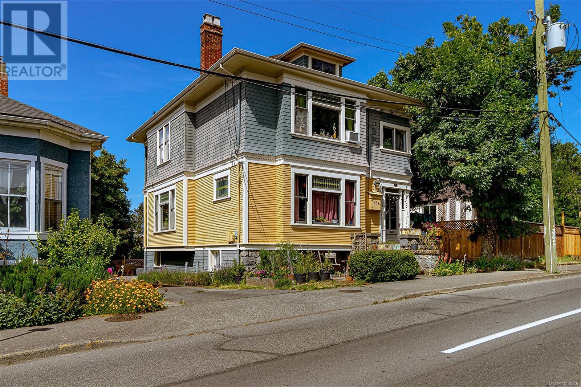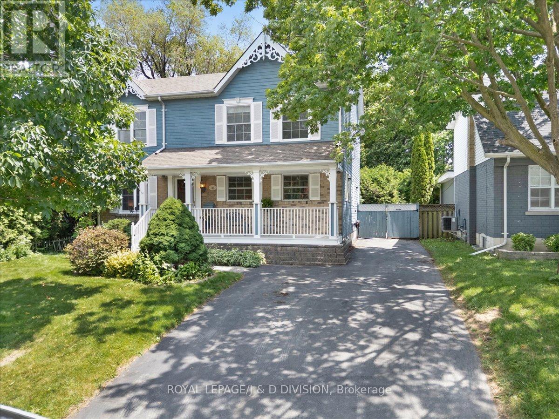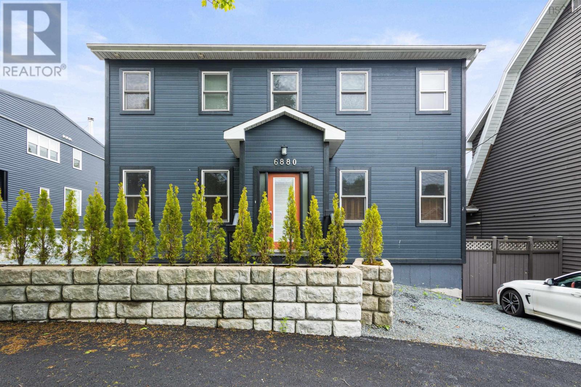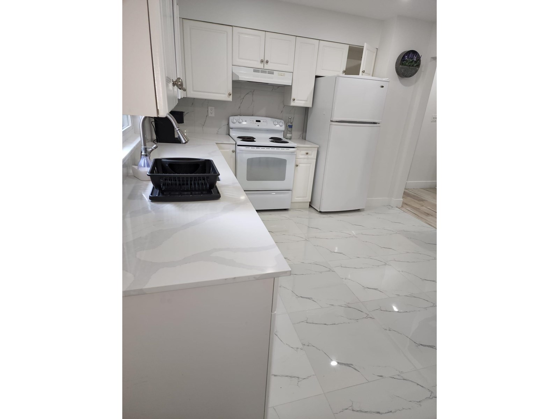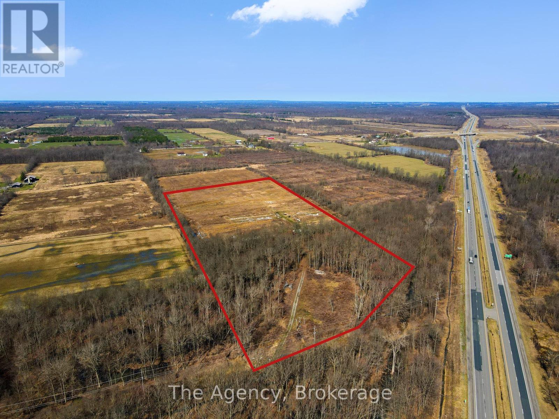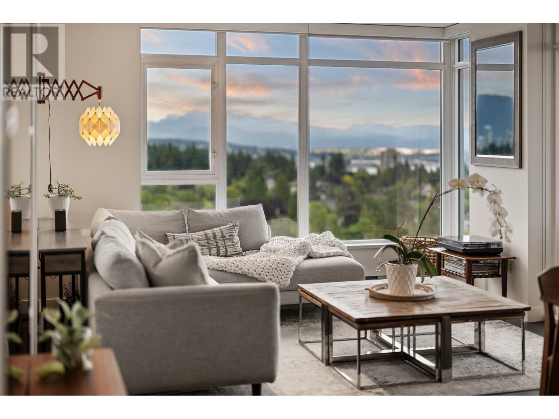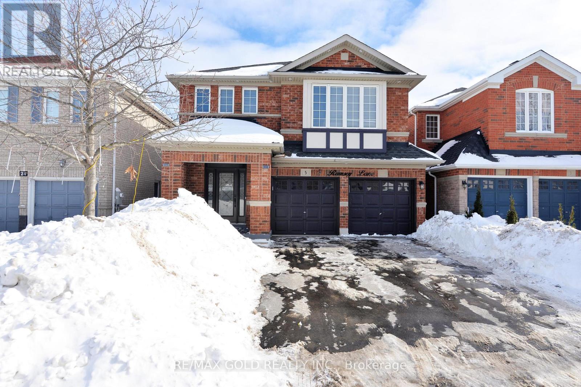27 Twelve Oaks Drive
Aurora, Ontario
This stunning four-bedroom, two-story residence is nestled on a serene, family-friendly street adorned with beautiful trees, providing a picturesque setting for your new life. As you step inside, you'll be greeted by a cozy wood-burning fireplace, creating a warm & inviting atmosphere perfect for gatherings entertaining. The heart of the home is an updated kitchen, featuring elegant quartz countertops, a stylish glass backsplash, and a spacious breakfast area illuminated by new windows and a patio door that leads directly to the deck, seamlessly blending indoor and outdoor living. The beautiful hardwood flooring flows throughout the home, enhancing it's charm. With four well-appointed bathrooms, including newly renovated four-piece bath, convenience and comfort are at your fingertips. The expansive primary bedroom boasts a large walk-in closet luxurious three-piece ensuite, offering a private retreat for relaxation. The fully finished basement adds incredible value with ample potential, featuring washroom and a fifth bedroom, perfect for guests, home office, or a playroom. Tons of updates... new Air conditioner & Furnace 2022, New roof 2023, new bathroom 2nd floor 4 pc & Basement 2pc 2025, new sliding patio door & breakfast room windows 2025. Smoothed ceilings 2024-25, new potlights main floor 2025, new hardwood flooring main floor and high end vinyl 2024. New staircase and rails 2024. Fireplace is real wood and the sellers se it several times a week, no WETT certificate. This home is ideal for hosting family and friends or simply enjoying peaceful evenings in beautiful setting. Don't miss your chance to make this exquisite property your own! (id:60626)
Royal LePage Signature Realty
3624 Flint Street
Port Coquitlam, British Columbia
Spacious corner lot full of potential! This well-located property is perfect for investors or families looking to create their dream home. Potential for rezoning offers future development opportunities. Enjoy a walkable lifestyle-just steps from shopping, top-rated schools, parks, and hiking and biking trails. Home features a cozy patio and private yard, ideal for relaxing or entertaining. Some updates were done in 2010, including exterior fiber cement boards, stone accents, and roof. Great potential for a secondary suite and rental income. A rare opportunity in a desirable, central neighborhood-don´t miss it! (id:60626)
First Stay Realty Inc.
15 Mclean Avenue
Collingwood, Ontario
Welcome to Indigo Estates, Collingwood's new premier community. 15 Mclean Ave , 2929 Sq Ft , 4 Bedrooms and 4 Bathrooms with main floor office.Collingwood Where Style Meets Comfort in a Coveted Family-Friendly Neighbourhood. Step into this beautifully maintained home located in one of Collingwood's most desirable communities. Perfectly positioned close to schools, trails, ski hills, and downtown amenities,15 Mclean Ave offers the perfect balance of four-season living. This charming property features a spacious, open-concept layout with bright, sun-filled rooms and modern finishes throughout. The inviting main floor includes a stylish kitchen with stainless steel appliances, ample cabinetry, and a large island ideal for entertaining. The Family Rm and dining areas flow seamlessly, creating a warm and functional space for both everyday living and hosting guests. Upstairs, you'll find four generously sized bedrooms, including the primary suite complete with 2 walk-in closets and a large ensuite. The unfinished basement with 9' ceilings allows you to create additional living space perfect for a media room, home gym, or play area. Step outside to a private ravine backyard, perfect for summer barbecues, gardening, or just enjoying the fresh Georgian Bay air. Whether you're looking for a full-time residence or a weekend retreat,15 Mclean Ave delivers comfort, convenience, and a true Collingwood lifestyle. Don't miss your chance to call this incredible property home. Book your private showing today! Need 24 Hour Notice Require for showing. (id:60626)
RE/MAX Paramount Realty
3 Gibbs Crescent
Guelph, Ontario
Gorgeous former Model Home backing onto Conservation! This Gatto built south end home has so much to offer in its practical and spacious floorplan with 4 bedrooms and a fully-finished walkout basement. Close to schools, shopping and moments from the 401, and with a new community centre just being completed this amazing neighborhood offers every amenity. Enjoy the view from the comfort of your covered porch, the front has lovely gardens with minimal maintenance, a mix of stone and brick and custom garage doors. The interior offers space for everyone with the separate living room and family room divided by a double-sided gas fireplace. The dining room adjoining the kitchen is perfect for your family gatherings and special occasions. The kitchen has ample space and has a movable island in the adjoining dinette, features Stainless Steel appliances and a walkout to the wonderful bright deck. The backyard offers a beautiful view of conservation and accesses the walking trails leading to Preservation Park. The second level features a spacious primary bedroom with full 4 piece ensuite with a corner soaker tub with jets, stand up shower with bench and walk-in closet. Another 3 large bedrooms and full 4 pc bathroom are nicely spaced out on the second level. The bright basement is fully finished with a bedroom currently configured as a home office as well as 3 piece bathroom with tiled shower. Featuring ample natural light throughout, a neutral colour palette and every amenity a family could want! (id:60626)
Mcintyre Real Estate Services Inc.
36150 Shadbolt Avenue
Abbotsford, British Columbia
Location, location, location! This immaculate 2 storey with basement home is located directly across & a stones throw away from Callaghan park. Featuring 5 Bedrooms with Den and 4 Bathrooms + an INCOME HELPER this Harvard design is one of the largest original floor plans in all of Auguston. Open family room, dining room, den/flex on the main, powder room and beautiful kitchen with large pantry open to the main living room with gas fireplace. 4 large bedrooms all upstairs including the spacious primary bedroom with ensuite 5 piece bathroom as well as the laundry room. Lower level offers a fully self contained BRAND NEW 1 bedroom walk out BASEMENT SUITE with a concrete patio. 26 x 12 storage room and mechanical area. Fully flat lot with detached double garage off the laneway at the back. Updates: Roof (2022) & AC + Furnace (2024)! Meticulously maintained and move in ready home with nothing to do but to sit back & enjoy. (id:60626)
Exp Realty Of Canada
4 Elm Street
Ingersoll, Ontario
**NEWLY DONE CONCRETE DRIVEWAY**A GRAND NEW LUXURY 3615 Sq Ft HOME ON A BIG 64' FT (EAST FACING) LOT with 3 Car Oversize Garage (Tandem) + 6 Car Parkings on Driveway = Total 9 Parking Spots (NEWLY BUILT HOME FROM A QUALITY BUILDER: ASTRO HOMES) A Simply Gorgeous Home w/GRAND DOUBLE DOOR Entry (on a Big Lot 64 x 126 ft lot). A King Size Mater Bedroom with 5 pc Enuite & Walk-In Closet. All 2nd Floor Bedrooms have a Walk-In Closets & Attached Ensuites**in total 5 BR 4.5 WR**MOST CONVENIENT 2ND FLOOR LAUNDRY**(LOADED with Upgrades) 12 x 24 Tiles on main & 2nd, Engineered Hardwood on Main with Matching Natural Oak Stairs, California Ceilings (9ft on Main Floor), A Good Size Kitchen with Quartz Counters, Extended Upper Cabinets, Superior Baseboards & Casings, Bigger Basement Windows.**A BONUS GUEST SUITE with Separate Entrance on Main Floor**ANOTHER BONUS is an UPPER FLOOR LOFT/FAMILY ROOM**Brand New Home in BEAUTIFUL Mature(ELM ST)Neighbourhood w/Easy Access to Hwy 401.(BRAND NEW = NEVER LIVED IN)NICE UPGRADED HOME>DIRECTLY FROM BUILDER. Separate Side Entrance for Basement Included. 7 yr Tarion Warranty for this New Home. **EXTRAS** Brand New Home in BEAUTIFUL Mature(ELM ST)Neighbourhood w/Easy Access to Hwy 401.(BRAND NEW = NEVER LIVED IN)NICE UPGRADED HOME>DIRECTLY FROM BUILDER. Separate Side Entrance for Basement Included. 7 yr Tarion Warranty for this New Home. (id:60626)
RE/MAX Real Estate Centre Inc.
3364 Carmelo Avenue
Coquitlam, British Columbia
This meticulously maintained 4-bedroom, 2116 sq.ft. inside-unit Rowhome offers a spacious haven for your family. Enjoy privacy and freedom with NO STRATA FEES! Built in 2011, this home boasts modern construction with quality finishes and recent upgrades to the hot water tank and dishwasher for peace of mind. Spacious living areas create a perfect place to connect with loved ones. Ample storage keeps your home organized and clutter-free. The 4 bedrooms provide a perfect layout for families or those who need a dedicated home office. Live steps away from schools, parks, trails, and all the amenities Burke Mountain has to offer. This desirable neighbourhood offers a true mountain escape close to everything you need. Don't miss your chance to own this exceptional home! Open House on Saturday. (id:60626)
Keller Williams Ocean Realty
7750 Golf Course Road
Anglemont, British Columbia
Discover Your Perfect Getaway on the North Shuswap! If you're searching for a high-quality escape from city life, this stunning legacy property is a must-see. Tucked away on a peaceful .31-acre lot surrounded by mature trees, this executive home is a sanctuary of space, privacy, and serenity. Barely lived in and under warranty since October 2022, this custom-built home offers exceptional value and timeless design. Inside, you'll find soaring 14’ ceilings, sun-drenched living spaces, and two expansive patios (1,600 sq. ft.) perfect for soaking up unmatched views of Shuswap Lake and the surrounding mountains. Step into the welcoming foyer and take in the panoramic lake and mountain vistas framed by oversized windows. The chef-inspired kitchen features top-of-the-line appliances, stone countertops, and a charming breakfast nook for peaceful mornings. Unwind in the luxurious steam shower or take advantage of the pre-wired lower deck, ideal for installing your dream hot tub. The south-facing patio flows seamlessly from the kitchen, creating a spectacular space for entertaining or relaxing with family while overlooking Anglemont Marina. This property also offers: Direct walking access to the waterfront, boat launch, and marina slips Proximity to scenic trails for hiking, biking, and outdoor exploration Suite-ready plumbing for future expansion or rental income Incredible value—you couldn't build this home for the list price! Whether you're searching for a vacation retreat or a year-round residence, this property offers the best of both worlds: modern luxury and nature’s tranquility. ?? Don’t wait—schedule your private viewing today and step into Shuswap living at its finest! (id:60626)
Exp Realty (Kelowna)
1366 Thornley Street
London South, Ontario
Stunning 2-Story Home in a Desirable Westmount Neighborhood. Welcome to this exquisite brick and stone residence, perfectly situated in a vibrant community with excellent amenities and top-rated schools. This beautifully maintained home offers a spacious and elegant living environment, ideal for family life and entertaining. As you step inside, you'll be greeted by a dramatic floor-to-ceiling opening that creates an impressive entrance. The main floor features soaring 9-foot ceilings, complemented by recessed pot lights throughout, enhancing the bright and inviting atmosphere. The stunning engineered hardwood floors add warmth and sophistication. The gourmet kitchen boasts granite countertops and a convenient butlers pantry, perfect for preparing meals and hosting gatherings. The open-concept dining area seamlessly connects to the living space, which features a cozy gas fireplace and a striking stone fireplace mantel ideal for relaxing evenings. Upstairs, you'll find four generously sized bedrooms, including a luxurious master suite with a spa-like ensuite. The master bath offers a glass shower and a soaker tub, creating a perfect retreat after a busy day. Additional highlights include a spacious walk-out basement, ideal for an entertainment or additional living space, and a large deck perfect for outdoor entertaining. This home combines style, comfort, and functionality in a prime location. Close to parks, the Bostwick YMCA, and all essential amenities. Don't miss the opportunity to make this beautiful house your new home. Schedule your private tour today! (id:60626)
Century 21 First Canadian Corp
42 Normandy Boulevard
Toronto, Ontario
One of the Upper Beaches most cherished streets, this beautifully updated detached home combines timeless character with modern convenience. Bright and airy throughout, sun-filled open living and dining areas, a stunning open-concept kitchen that has been designer-renovated. The kitchen flows effortlessly to a lush, fenced backyard complete with new tiered decks, offering the perfect space for entertaining or relaxing outdoors. In the summer months you are surrounded by greenery. It's the tranquil setting you've been imaging. Ample storage underneath the deck. New fencing, The Magazine ready Spa Bathroom will stop you in your tracks! It is exceptionally spacious, boasting a modern soaker tub and walk-in shower combo, creating a luxurious at-home retreat. You may shut the door and not ever want to leave. The spacious primary bedroom offers warmth and comfort with its own cozy fireplace. The second bedroom closet previously housed a washer and dryer, providing added versatility. A separate nanny suite with a private entrance, kitchenette, a third bedroom and bathroom provides flexible living space or income potential. The new front hardscaping provides beautiful curb appeal. Enjoy the vibrant lifestyle of this dynamic, family-oriented community with excellent schools Bowmore PS, Fairmount PS, cafes, restaurants, and the beach just steps away. Fairmount Park & Rec Center is the Hub of the community with swimming, tennis, skating, market and more. A rare opportunity to own a truly special home in one of the East Ends most desirable neighbourhoods. Parking currently one month on, one month off with neighbour. (id:60626)
Keller Williams Advantage Realty
102 3349 Dunbar Street
Vancouver, British Columbia
One of a Kind! SPECTACULAR 624 SF ROOF TOP DECK. Unobstructed views of WATER, CITY & MOUNTAINS - 2 LEVEL o 3 BDRM, 2 bathroom Dunbar townhome Great Features Inc Private Master bedroom, Large Master Bath with soaker tub and shower, WI Closet, Maple HW Floors, Radiant Floor Heating. Glass Railing, Large kitchen, the 3rd Bedroom/ Den is perfect for a home office. Private Roof top deck is huge with gas hook up for BBQ, water for irrigation, space for a hot tub. (id:60626)
Royal Pacific Realty Corp.
140 Bloomfield Crescent
Cambridge, Ontario
Welcome to 140 Bloomfield Crescent, Cambridge in the prestigious Hazel Glenn community. Set on a premium ravine lot, this brand-new 2024-built home is not just a house it's a lifestyle. Backing onto lush green space with NO REAR NEIGHBOURS, all within minutes of Highway 8 & Cambridges charming downtown. Architecturally designed elevations showcase a beautiful blend of stucco, natural stone, clay brick, giving the home a timeless curb appeal. Step inside & feel the difference. From the soaring 9Ft Ceilings Both on the MAIN & UPPRER floor to the elegant solid wood doors, wide trim & ENGINEERED HARDWOOD FLOORING, this home is built to an uncompromising standard rarely found today. With over 3,000 sq ft of beautifully finished space, the open-concept Featuring sunlit living & dining areas which are expansive, with coffered ceilings ideal for both relaxed family living & elegant entertaining. The cozy family room, with a sleek electric fireplace, invites you to gather & unwind. Kitchen features crisp white cabinetry, premium stainless steel appliances & an oversized island. A private deck overlooks the tranquil ravine, offering a picture-perfect setting. The dedicated main floor office provides a quiet, inspiring space to work from home. Main Floor laundry & 2pc Powder room completes the main level. Upstairs, the primary suite boasts a grand double-door entrance, a large walk-in closet & a spa-like 5pc ensuite with designer finishes. 2 additional bedrooms each have their own private ensuites, with one featuring a balcony retreat. The remaining two bedrooms are connected by a Jack-and-Jill bathroom, making this home ideal for families of all sizes. The unfinished walkout basement offers endless potential: a home theatre, gym, in-law suite or entertainment hub, choice is yours. Located just 3 minutes from Cambridges vibrant core, youll have convenient access to a full range of urban amenities. Don't Miss this amazing opportunity, Schedule your private showing today. (id:60626)
RE/MAX Twin City Realty Inc.
1111 Mckenzie St
Victoria, British Columbia
JUST LISTED! Priced well below assessed value of $1,524,000! Fall in love w/ this timeless character home in the heart of Fairfield, steps to Cook St Village. This well-maintained res offers 3 spacious bdrms on the main, a large LR w/ stained glass, orig wood FP, fir flrs, mouldings & solid wood drs throughout. Elegant DR features built-in hutch, bay window & orig pocket drs. Kit boasts flr-to-ceiling cabinetry, dbl windows over sink, breakfast nook & sunny enclosed porch. Upstairs offers a private attic retreat w/ bdrm, 3pc bath & flex space for office or guests. Lower lvl has 7’ ceilings, laundry, wkshp & access to fenced yard w/ det garage, potting shed, tool shed, veggie beds & wildflowers. Updates incl: roof (2015), 200amp elec (2004), blown-in insul (1982), furnace (2020), HWT (2016), oil tank (2006), storm windows (1981). Prime loc near Beacon Hill Park, Dallas Rd, Inner Harbour & top schools: Sir James Douglas, South Park, Central Middle & Vic High. (id:60626)
Keller Williams Ocean Realty Vancentral
140 Bloomfield Crescent
Cambridge, Ontario
Welcome to 140 Bloomfield Crescent, Cambridge in the prestigious Hazel Glenn community. Set on a premium ravine lot, this brand-new 2024-built home is not just a house — it's a lifestyle. Backing onto lush green space with NO REAR NEIGHBOURS, all within minutes of Highway 8 & Cambridge’s charming downtown. Architecturally designed elevations showcase a beautiful blend of stucco, natural stone, clay brick, giving the home a timeless curb appeal. Step inside & feel the difference. From the soaring 9Ft Ceilings Both on the MAIN & UPPRER floor to the elegant solid wood doors, wide trim & ENGINEERED HARDWOOD FLOORING, this home is built to an uncompromising standard rarely found today. With over 3,000 sq ft of beautifully finished space, the open-concept Featuring sunlit living & dining areas which are expansive, with coffered ceilings ideal for both relaxed family living & elegant entertaining. The cozy family room, with a sleek electric fireplace, invites you to gather & unwind. Kitchen features crisp white cabinetry, premium stainless steel appliances & an oversized island. A private deck overlooks the tranquil ravine, offering a picture-perfect setting. The dedicated main floor office provides a quiet, inspiring space to work from home. Main Floor laundry & 2pc Powder room completes the main level. Upstairs, the primary suite boasts a grand double-door entrance, a large walk-in closet & a spa-like 5pc ensuite with designer finishes. 2 additional bedrooms each have their own private ensuites, with one featuring a balcony retreat. The remaining two bedrooms are connected by a Jack-and-Jill bathroom, making this home ideal for families of all sizes. The unfinished walkout basement offers endless potential: a home theatre, gym, in-law suite or entertainment hub, choice is yours. Located just 3 minutes from Cambridge’s vibrant core, you’ll have convenient access to a full range of urban amenities. Don't Miss this amazing opportunity, Schedule your private showing today. (id:60626)
RE/MAX Twin City Realty Inc.
15 Bishop Street
Kingston, Ontario
Welcome to the heart of Kingston's highly sought-after Reddendale community, where mature trees, wide lots, and a strong sense of community meet lakeside living. This beautifully designed home offers main floor living with plenty of room for family or guests. The open-concept kitchen, dining, and great room are flooded with natural light thanks to ample windows that frame views of the private backyard landscaped by Wentworth Landscapes. Step outside to enjoy the large deck and patio ideal for entertaining or simply relaxing in your own peaceful retreat. The main floor also boasts a guest suite or additional primary suite with 3 -piece ensuite and another 2-piece bath. The upper level offers three generous bedrooms, including a spacious primary suite with a massive walk-in closet and a private 4-piece ensuite. The fully finished lower level adds even more flexibility, featuring a large recreation room and an additional full bathroom perfect for movie nights, a home gym, or guest space. This home blends function and comfort in one of Kingston's most established and desirable neighbourhoods. Just minutes from parks, schools, waterfront access, and all west-end amenities. (id:60626)
RE/MAX Service First Realty Inc.
1334 Johnson St
Victoria, British Columbia
Registered Heritage Triplex offering strong income and future upside. Currently generating approx. 73k/yr (4.64 cap) this character-rich property features spacious units with high ceilings, original wood floors, mouldings, and doors. All 3 suites have private entrances, and the home has 3 sep. hydro meters. Gas forced air serves the main and lower suites, with common laundry. The upper suite has electric heat and in-suite laundry. Grants are available for exterior maintenance. Off-street parking for 3 vehicles. Ideally located close to major bus routes, shops, and amenities, all within walking distance to downtown. Lovingly maintained with charming period details throughout. Excellent long-term tenants in place. There are 4 true bedrooms with closets and 2 additional rooms currently used as bedrooms without closets. Potential exists to expand the (now vacant) lower studio into a one-bed, creating additional value and income potential. An appealing opportunity in the heart of Victoria. (id:60626)
Pemberton Holmes Ltd.
2217 Lancaster Crescent
Burlington, Ontario
Situated in a very desirable area of Brant Hills. This meticulously and updated 4 level backsplit is close to transit, highways QEW, 407 and the 403. Nearby is shopping , schools, recreation centre, library. Up the road is the Niagara escarpment with golfing and hiking for the outdoor person. The exterior of the home is maintenance free brick and aluminum siding. The property has manicured gardens is completely fenced and also has a gas line to hook up to your BBQ. Plenty of social gathering areas. The interior offers hardwood on the main and bedroom level. The only carpeting is on the stairs .The kitchen has lovely white cabinets and solid surface countertops. Appliances are included. The gas stove has 6 burners and is from the GE cafe collection.(2020). The dishwasher was replaced in 2020 as well. There are garden doors that lead to a 3 season sunroom with its separate heating /ac system. From the sunroom you can access the backyard or the double car garage. (Mancave) The main bathroom offers a vanity with double sinks, a storage unit, separate makeup vanity and glass enclosed shower. All redone in 2019. The bedroom level has 3 good sized bedrooms. The primary bedroom has ensuite privilege and a wall to wall closet system. On the lower level the great room is finished in shiplap has laminate floors and a gas fireplace. As well, there is a 4th bedroom and a 3 pce bathroom. The basement level has a rec room, the laundry room and a 5th bedroom. (id:60626)
Royal LePage Burloak Real Estate Services
43 Allister Avenue
Toronto, Ontario
Great opportunity to own a large family home in Cliffcrest's most desirable neighbourhood. This beautiful 1,890 sq ft Cape Cod home with perennial gardens features an eat in kitchen, combined living/dining room, a main floor den / office, 4-piece bathroom and plenty of windows for keeping the entire home sunny and bright. There are 3 generous size bedroom upstairs made bright with 2 skylights and large windows throughout. The lower level is fully finished and features a family/media room with custom built-ins, a 2nd office (or 4th bedroom), a workshop/storage room and wine cellar with a unique custom made door. Back yard surrounded with stunning perennial gardens is fully fenced and private with 2 garden sheds. A short distance to bus, subway & Go Train (11 minutes to downtown), restaurants, shopping, grocery stores and close to Bluffers Park, marina, beach, library, walking trails, Birchmount Community Centre, R.H. King Academy, day cares, and schools. (id:60626)
Royal LePage/j & D Division
6880 Quinpool Road
Halifax, Nova Scotia
This expansive and meticulously designed home offers over 3000 sq/ft of finished living space, with 4 exterior parking spaces on Quinpool and driveway designed to pull in and out of the road, the home offers functionality and convenience, a rare find for the area. The home showcases a harmonious blend of contemporary and rustic elements, evident in its diverse room configurations and thoughtful design choices. The kitchen stands out with its modern aesthetic, featuring honey-toned wooden cabinetry, stainless steel appliances, and a central island with bar seating. The exposed brick walls and wooden ceiling beams add warmth, character to the home. Its open bright floor plan seamlessly connects the kitchen, dining and living areas, ideal for entertaining. A large mudroom/pantry offers storage and functionality while the well-paced front powder room exhibits the home's ideal design. Upstairs you will notice bedrooms designed for comfort, with some boasting vaulted ceilings and skylights that flood the spaces with natural light. The primary bedroom offers a large balcony with seasonal views of the Northwest Arm, a spacious walk-in closet and ensuite with soaker tub. Between the second and third bedroom is the open concept office, perfect for remote work, and cozy sitting areas with large windows offering picturesque views of the surrounding landscape. Pine floors run throughout the main living area, adding a touch of elegance and continuity. A multi-level layout with staircases and open corridors adds architectural interest creating distinct zones within the home. The lower level features expansive ceilings and is soundproofed as it was constructed as recording studio. Currently the space is used as art/workshop area with a theatre room and Gym. Completing the lower level is a sit at bar and powder room and storage area. this residence offers a perfect balance of style, functionality, and comfort, making it an ideal space for modern living and entertaining.. (id:60626)
Domus Realty Limited
15720 Aster Road
Surrey, British Columbia
This 4 bed / 2 bath fully renovated house sits on a quite street but steps away from shopping and bus stop in South Surrey. This property is private with fully fenced backyard with 2 sheds in the back with laneway access and sits on over 5000sf lot for this portion of the duplex. House was fully renovated and has a 1 or 2 bed unauthorized suite to help with mortgage payment. Priced to sell and nothing to do but move into this house with a southwest facing backyard. (id:60626)
RE/MAX City Realty
13975 Willoughby Road
Niagara Falls, Ontario
Sellers are open to holding a vendor take back mortgage. This 20.79 acres lot is ready and waiting to build your next home surrounded by privacy or potential to sub divide into several rural lots. Located in Niagara Falls near the QEW. Taxes to be verified. (id:60626)
The Agency
2101 608 Belmont Street
New Westminster, British Columbia
A true sanctuary in the sky! Wake up to breathtaking VIEWS at Viceroy by BOSA in Uptown NW! This 3 BDRM 3 BTHRM corner CONDO offers 1332 sqft of thoughtfully designed living with no wasted space. Perched high above the city, enjoy stunning, unobstructed views of the Mountains & Fraser River from every window. Seamless open layout connects kitchen, DR/LR -perfect for entertaining. Features include a gas cooktop, S/S appliances, quartz counters, floor-to-ceiling windows, 2 covered balconies, primary suite complete with a custom walk-in closet & spa-inspired ensuite BONUS In-suite laundry, 3 U/G side by side parking & locker. Amenities include lounge, gym, garden area & meeting room. Incredible LOCATION just steps to everything transit, Royal City Mall, restaurants, parks & schools. 2 Pets OK! (id:60626)
RE/MAX All Points Realty
5 Ramsey Lane
Brampton, Ontario
This stunning Executive Single Detached home is filled with premium upgrades and exceptional finishes throughout. Offering a spacious 4+2 bedroom layout and LEGAL BASEMENT! It features a double car garage with convenient inside access. The kitchen is a true highlight, with elegant quartz countertops and backsplash, stainless steel appliances, oversized upper cabinets, and a generously sized pantry for ample storage. The home is beautifully illuminated with pot lights and upgraded LED fixtures. Updated bathrooms feature quartz finishes, while a versatile second-floor den adds extra space for work or relaxation. Book your showing today to experience this incredible property in person! (id:60626)
RE/MAX Gold Realty Inc.
14 Kistler Street
Brampton, Ontario
Welcome to this immaculate 4+1 bedroom, 3.5 bathroom detached home, nestled on a beautifully landscaped reverse pie-shaped lot. From the stone walkway to the spacious backyard patio, every inch of the exterior is designed for curb appeal and outdoor enjoyment. Inside, enjoy 9ft ceilings on the main floor, rich hardwood flooring in the living and dining areas, and a chef-inspired kitchen with Jenn-Air stainless steel appliances, updated quartz countertops & backsplash, and a deep under-mount sink. The spacious primary bedroom boasts an extra-large walk-in closet and a luxurious 5-piece ensuite bathroom. Enjoy the convenience of upper-level laundry. The finished basement features a kitchenette, extra bedroom, and full bath ideal for guests or extended family. Recent upgrades include garage door with opener and roof (2024). Located near the hospital, top-rated schools, major shopping, and public transit. Don't miss this opportunity to make this exceptional home yours! (id:60626)
RE/MAX West Realty Inc.

