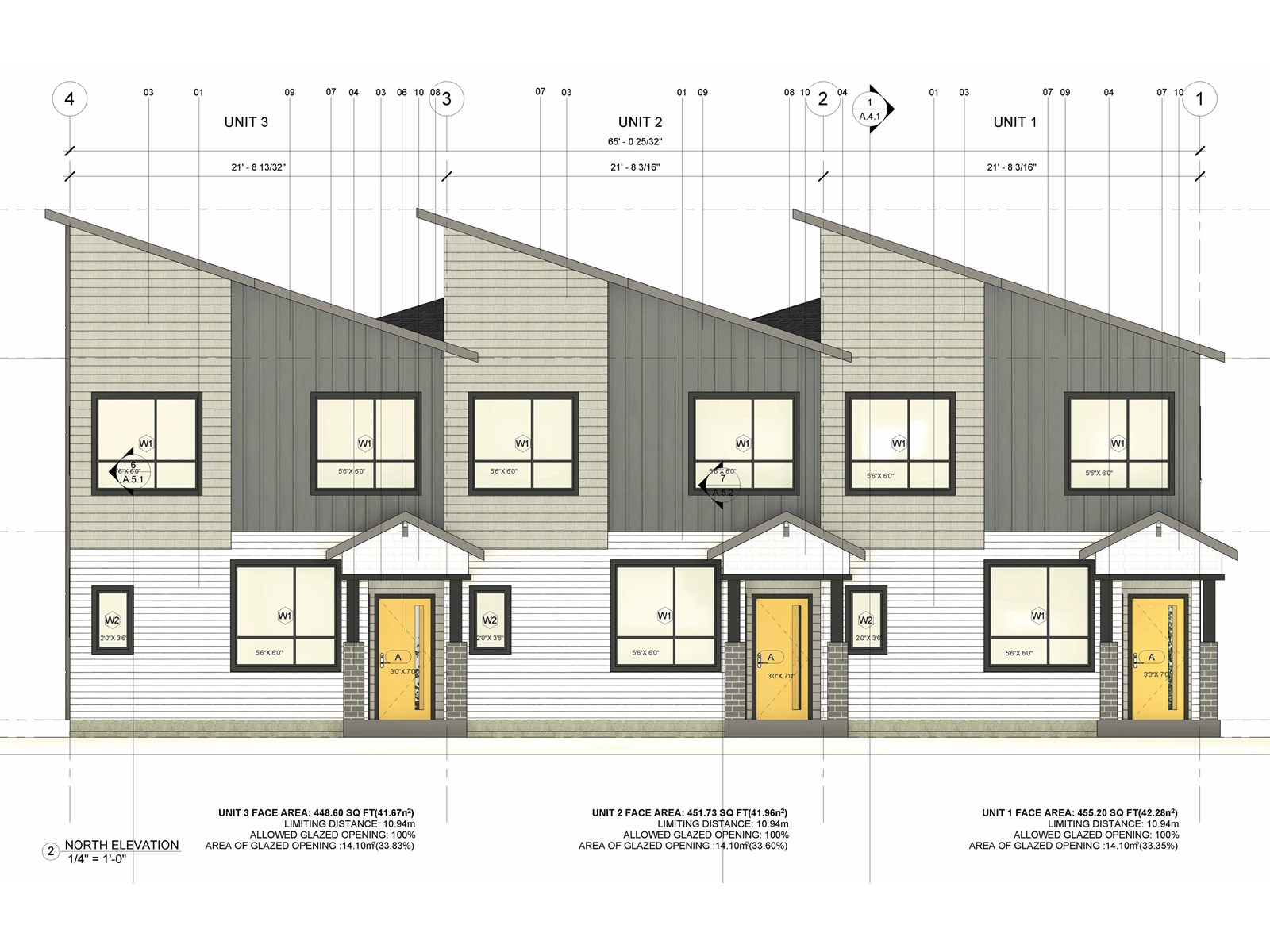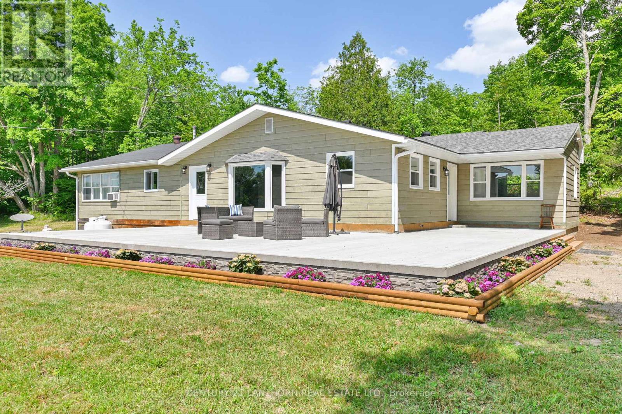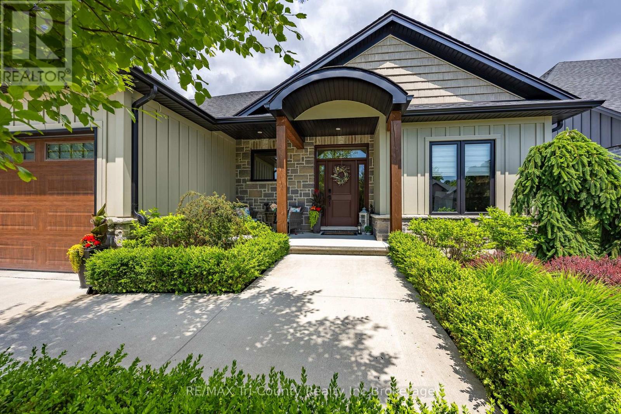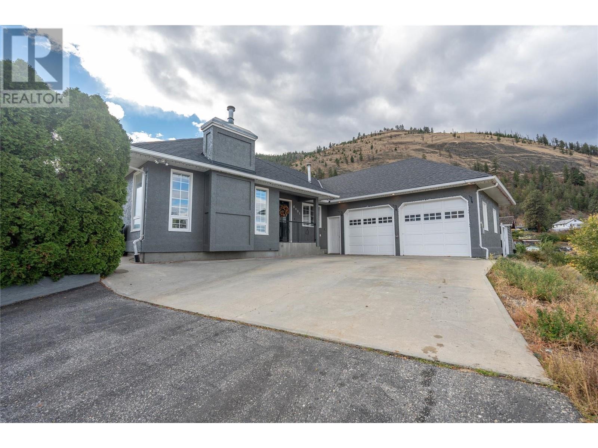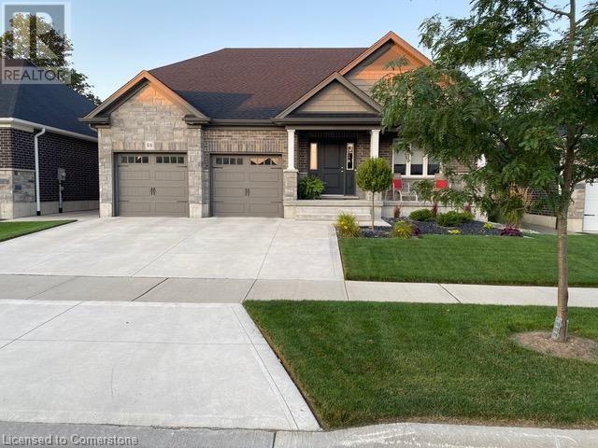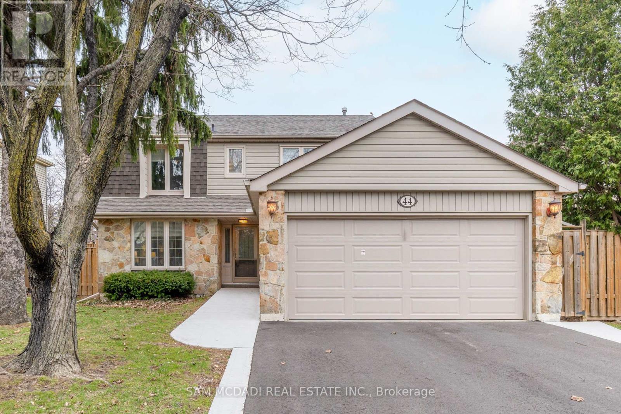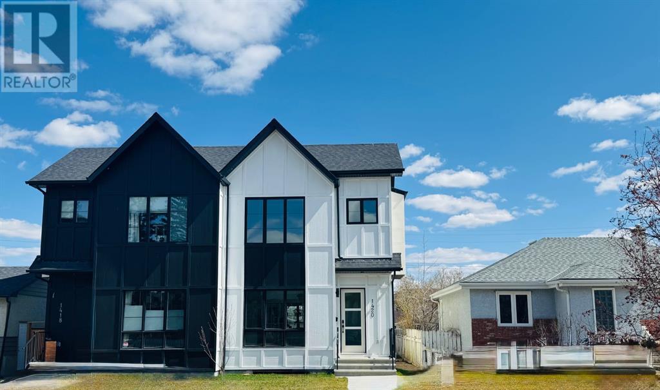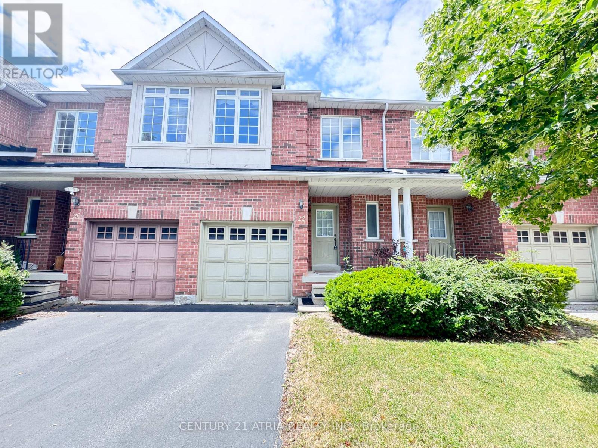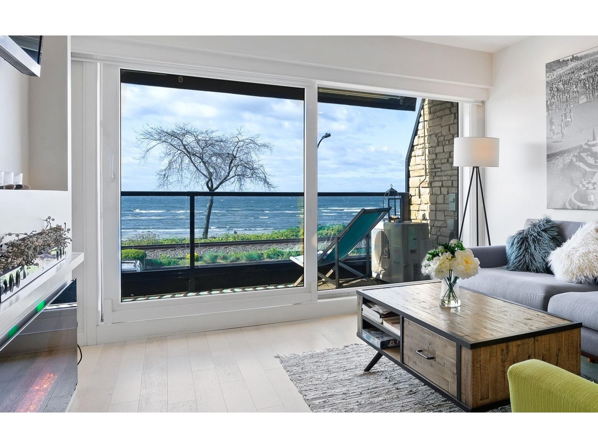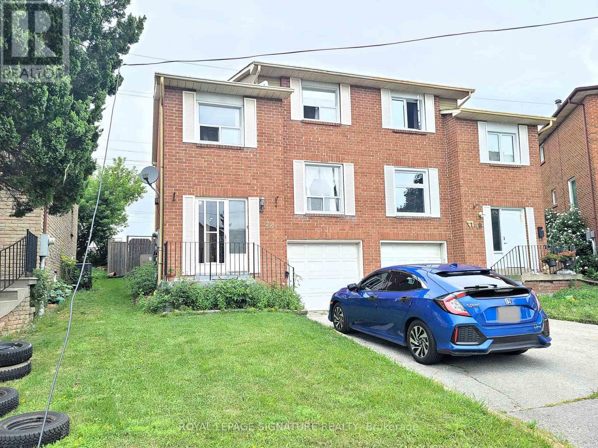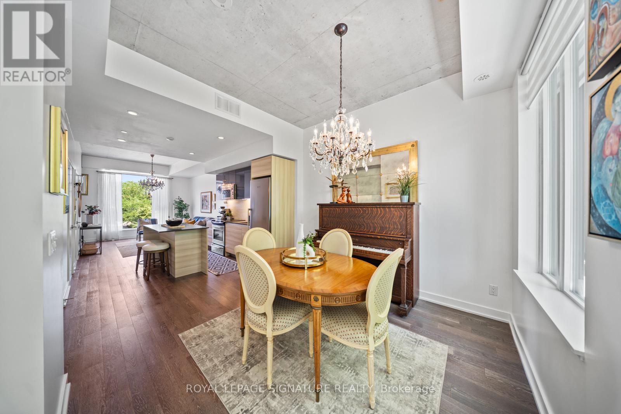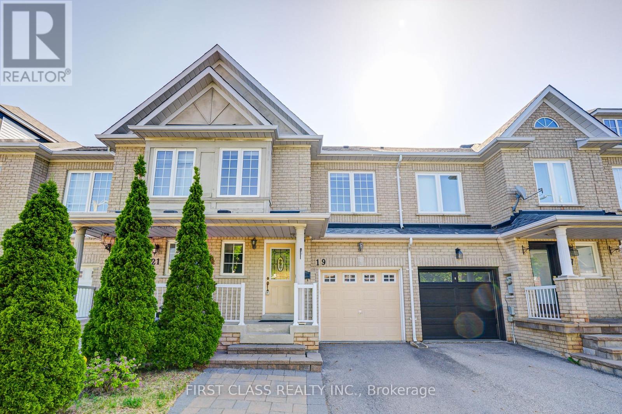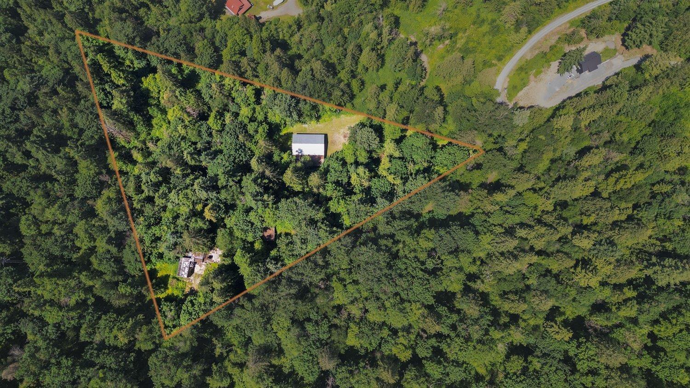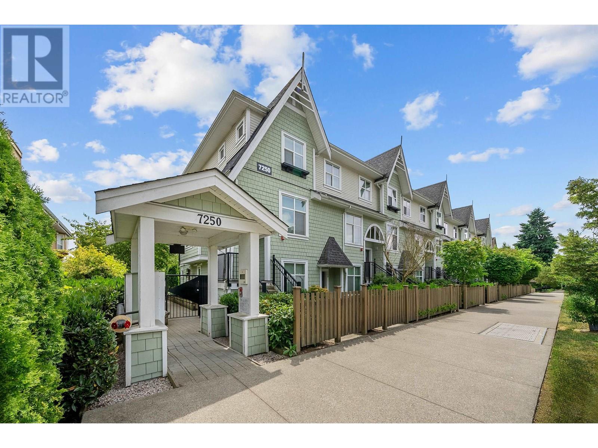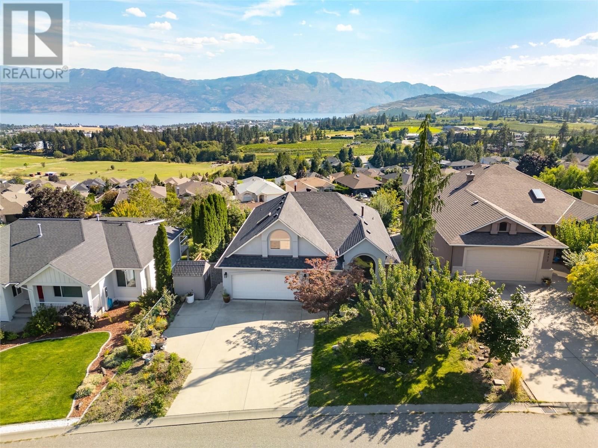34740 3rd Avenue
Abbotsford, British Columbia
Very Livable or Build your Dream Home on this large 75 x 124 flat lot in beautiful Huntingdon! Plans to build a Single Detached home or Triplex? Sunny south facing with private fenced yard and garden and lane way access. This well kept rancher features 2 bedrooms, and a spacious living room, family room and kitchen. Skylights make it nice and bright, and is equipped with A/C. Nice quiet family-oriented community. Many newer modern homes in the neighborhood. Convenient access to the US Border, Highways and a short drive to many city amenities such as restaurants, shopping, schools and more. Call for more details, or to schedule a private showing. (id:60626)
Multiple Realty Ltd.
372 John West Way
Aurora, Ontario
Location, Location! Welcome to 372 John West Way - a beautifully maintained and spacious 3-bedroom townhome nestled in one of Aurora's most sought-after neighbourhood's. Thoughtfully designed with 9-ft ceilings in the kitchen and family room, this home features a renovated kitchen with quartz countertops, ceramic backsplash, stainless steel appliances, and a bright eat-in area that opens to the family room with fireplace and walkout to a private patio. On the upper level, the spacious primary bedroom features a 3-piece ensuite with a glass shower and a walk-in closet. The finished basement provides excellent additional living space for a rec room, office, or home gym. Additional highlights include a single-car garage plus two extra parking spots. Enjoy unmatched convenience-walking distance to top-rated schools, parks, shops, restaurants and the Aurora GO Station. Just minutes from Highway 404, Tim Jones Trail, the Aurora Arboretum, and more. This home delivers the perfect blend of comfort, lifestyle, and location. Don't miss your chance to own in this exceptional Aurora community! (id:60626)
Realty Executives Priority One Limited
932 Hunt Club Road
Madoc, Ontario
Looking for privacy? 119 acres with a long driveway will give you what you are looking for and leads up to this renovated 2190 sq ft bungalow. 3 bedrooms and 3 baths with an open concept floorplan offers ample floor space, A new 1140 sq ft concrete patio gives lots of options, and overlooks the pasture area with small barn if you decide on some animals. New windows, flooring, kitchen, appliances and more! Need some room for big boy toys or equipment? A shop set away from the house boasts lots of open parking and a 46x25 shop with hydro, 3 overhead doors and the 10,000 lb hoist is included. Lots of wildlife on the property and a 20x30 cabin with an open loft for sleeping quarters gives you a place in the woods to escape the hustle and bustle of the daily grind. Want to go for a walk? Property is mostly treed and has trails to explore, plus some wetland areas. Conveniently located outside of Madoc off Hwy 7 between Toronto and Ottawa and close to numerous lake and recreational trails in the area. (id:60626)
Century 21 Lanthorn Real Estate Ltd.
18 Belmont Avenue
Tillsonburg, Ontario
Brookside Subdivision Gem! This executive home combines luxury, comfort, and practicality. Featuring 2+2 bedrooms, perfect for families seeking room to grow or those who love to entertain. The primary suite features a private ensuite and a walk-in closet. The main level boasts an open-concept design, with a living room and dining area that seamlessly flow into the gourmet kitchen. Natural light pours in through the expansive windows, brightening the space and offering a beautiful view of the stunning backyard. Speaking of the backyard its a true oasis. The inground, heated, saltwater pool serves as the centerpiece of this resort-like escape. Surrounded by lush landscaping and generous stamped concrete patio, its perfect for both relaxing and hosting gatherings. Whether you're enjoying a sunny afternoon by the pool or sipping cocktails on the patio, this outdoor space elevates the entire home. The lower level features a walkout basement, providing easy access to the backyard and offers endless possibilities. It has plenty of storage, a bathroom, and space for additional living, its a versatile extension of the home. This property is a perfect blend of elegance, comfort, and modern living. Its a rare find, offering a luxury lifestyle in a highly desirable location. (id:60626)
RE/MAX Tri-County Realty Inc Brokerage
6401 Harrison Heights
Summerland, British Columbia
Great Family home with a peekaboo lakeview situated on a quiet street. All the living is on the main level w/ foyer, living room, gas fireplace, dining room, spacious kitchen w/ eating island. Sun room, Den/office or 5th bedroom, full bathroom, laundry room, bedroom and primary/master bedroom with its own deck, walk in closet, & bathroom. Downstairs 2 additional bedrooms, family room and an additional recreation/flex space, 3 p bathroom, entry way and exit door to the outside stairway. Loads of flexibility with this 4 or 5 bedroom home. Full RV parking and oversize driveway for vehicles. Attached large 25'5 x 21 2 car garage with heat. New roof and exterior paint. Call today to view, all measurements taken from IGuide and to be verified by buyer. (id:60626)
RE/MAX Orchard Country
921 Westminster Avenue E
Penticton, British Columbia
This well-maintained, family-sized home with a pool is located in one of Penticton’s most desirable neighborhoods. Tucked away on a quiet street, it offers a peaceful setting while remaining just minutes from top-rated schools and essential amenities. The established community is known for its safety, charm, and mature surroundings. The exterior features a thoughtfully designed façade and a spacious driveway with ample parking and a double car garage. Inside, the main floor is bright, open, and functional, offering a seamless layout for everyday living. The kitchen stands out with generous storage, granite countertops, and timeless wood finishes. The living and dining areas provide plenty of room for both family life and entertaining, centered around a beautiful natural stone gas fireplace. Step outside to a 350 sq. ft. deck with an ideal exposure, perfect for relaxing or hosting guests. The main floor includes three well-sized bedrooms and a sunlit den, with the primary suite offering all the expected comforts. The bright daylight basement features two additional bedrooms, a spacious 400 sq. ft. family room, a 4-piece bathroom, and ample storage. It also provides direct access to the fully fenced backyard, complete with a full-size pool with a new liner. All measurements approximate, Buyer(s) to verify if important. Click on the PLAY BUTTON above for a 3D interactive photo floor plan. (id:60626)
Chamberlain Property Group
401 - 128 Hazelton Avenue
Toronto, Ontario
Welcome to the Residences of 128 Hazelton Ave." This ultra exclusive boutique residence in the heart of Yorkville offers a rare opportunity to live in one of Toronto's most exclusive neighbourhoods. This elegant building features just 18 meticulously custom suites, ensuring privacy and luxury at every turn. Enjoy the unparalleled service of 24 hour concierge and 24 hour valet for you and your guests offering the utmost convenience. Step outside and find yourself just minutes from Yorkville's world-class shopping, fine dining and vibrant cultural scene. The suite boasts the finest finishes throughout including soaring 10 coffered ceilings, exquisite marble countertops, custom kitchen combined with elegant under-valance lighting. Each details has been designed with sophistication in mind. Additional amenities include a private gym, stunning indoor and outdo entertainment spaces and the comfort of one parking spot and once large stand alone concrete locker with an electrical outlet. This is a rare opportunity to live in a residence that combines exceptional design, unparalleled service and a prime location in one of Toronto's most prestigious neighbourhoods. (id:60626)
Forest Hill Real Estate Inc.
58 Bradshaw Drive
Stratford, Ontario
This stunning bungaloft in the desirable Stratford area is perfect for families, conveniently located near schools, a recreation center, and shopping. With 2+2 bedrooms and 3 bathrooms, it offers ample space for everyone. The exterior features a double attached oversized garage, a fantastic outdoor living area complete with a fenced yard, a covered concrete stamped patio, a hot tub and professional landscaping, along with a large storage shed for all your needs . Inside, you'll find an open-concept kitchen, dining area, and living room, making it ideal for entertaining. The modern kitchen boasts an island and beautiful quartz countertops. The primary bedroom is spacious and includes a walk-in closet with organizers and an ensuite bathroom featuring a walk-in shower and a luxurious tub. This home perfectly combines comfort, style, and convenience, making it a must-see! (id:60626)
One Percent Realty Ltd.
44 Madrid Crescent
Brampton, Ontario
Discover 44 Madrid Cres, a charming family home nestled on a peaceful street in Central Park, set on a 52 x 118 ft lot. Located just minutes from top-rated schools, the scenic Chinguacousy Park, grocery stores, a nearby hospital and easy access to major highways 401, 410 and 407. This property offers the perfect balance of convenience and tranquillity. Upon entering, this 4-bedroom, 3-bathroom home boasts an inviting layout, ideal for both family living and entertaining. The main floor flows seamlessly with hardwood floors throughout the living, dining, and family rooms, complemented by ceramic tile in the hallway and kitchen. The cozy family room features a wood-burning fireplace, adding warmth and character to the space. The well-equipped kitchen, with quartz countertops, stainless steel appliances, and a pantry, offers both style and function, while a walkout to the oversized deck extends the living space outdoors. Upstairs, the primary bedroom suite is generously sized with a mirrored closet and a private 2-piece ensuite. Three additional bedrooms provide ample space for family or guests, sharing a well-appointed 5-piece bathroom. The fully finished lower level includes a versatile room that serves as a fifth bedroom, a laundry room with a sink, and a spacious rec room with another wood-burning fireplace, making it a great spot for family gatherings or relaxation. Additional features include an attached garage and extra parking in the driveway, offering added convenience. Superb location with access to a plethora of amenities, this residence is ready for you to make it your own! (id:60626)
Sam Mcdadi Real Estate Inc.
202 Aspen Meadows Hill Sw
Calgary, Alberta
Introducing an exceptional townhome in Aspen Estates situated in the BEST LOCATION in the entire development! Located at the west end of the development, this end unit has views of a beautiful park to the north west and has lovely views to the south of the courtyard. This spectacular townhome offers refined living with a beautifully designed interior and the convenience of private elevator access to all four floors. Fronting onto a European styled lush courtyard with a tranquil water feature, this property has a rare combination of luxury, privacy, and thoughtful design. Offering over 3,200 square feet of living space and three spacious bedrooms, each with access to its own full bathroom, it is ideal for families, professionals, or those seeking a premium lock-and-leave lifestyle. Enter through the oversized heated double attached garage or through the charming front entrance just off the courtyard, which evokes a timeless estate-style arrival for guests. The large front foyer opens to a south living room that features a fireplace and custom-built cabinetry. This room can also be used as an office, living room or area for a grand piano. As you pass by the living room area, you enter the designer kitchen boasting floor-to-ceiling rift oak-styled cabinetry, a statement granite island, and high end luxury appliances (Wolf professional gas range, paneled Sub-Zero refrigerator). The kitchen is open to the beautifully appointed family room and dining area. Step out to the covered balcony overlooking the park, perfect for an evening glass of wine or BBQ dinner. Upstairs, the primary suite features a large walk-in closet and a luxurious five-piece ensuite bathroom with a frameless glass shower and beautiful freestanding bathtub. The second bedroom also includes its own private ensuite. The top-floor “New York” styled loft is an exceptional space, offering over 1,050 square feet of entertaining and family relaxation space. It includes a third bedroom with a Juliet balc ony, mountain views and a full bathroom. The lounging area features a TV viewing area, a games area, a walk-behind bar, a wall of windows overlooking the park, brick wall accents and a full mini-kitchen. Additional features include a large utility and storage room, multiple custom closets, an open-riser hardwood staircase, and high-end built-ins throughout. Every detail has been thoughtfully designed to reflect elevated modern living. This residence is located in prestigious Aspen Estates, just minutes from Aspen Landing’s shops and dining, top-rated private schools, and Westside Recreation Centre. It also offers convenient access to both downtown and the mountains. This is a rare opportunity to own one of the finest homes in the complex. Book your private showing today! Note: Furnishings curated largely through Restoration Hardware may be available for sale. (id:60626)
Coldwell Banker Mountain Central
1420 41 Street Sw
Calgary, Alberta
Introducing a stunning custom-built residence located in the heart of Rosscarrock that reinvents modern living. This contemporary architectural marvel effortlessly combines style and functionality, catering to your inner-city lifestyle while prioritizing comfort and luxury. The house features an impressive Over 2850+ square feet of living space, four generously sized bedrooms, and 3.5 lavishly appointed bathrooms, providing an unparalleled living experience. As you enter, you are welcomed by the radiant ambiance created by the LVP flooring that adorns the main, stairs and upstairs, the upper rooms with carpet. The lofty 10-foot ceilings on the main floor and 9-foot ceilings on the lower and upper floors enhance the sense of grandeur. The flex space off the entry is perfect for a home office or dining room. The gourmet kitchen is a masterpiece of design, featuring a neutral two-tone cabinetry with soft-close, ceiling-height cabinets, and a sprawling waterfall island with seating. High-end built-in appliances add to the functionality of this culinary haven, and designer lighting complements the space. The open-concept design seamlessly connects the kitchen to the spacious living area. A sleek feature wall in the dining area and a electric fireplace in the living room with up-to-ceiling black tiles serves as the focal point of the room. Upstairs, the magnificent primary suite awaits, displaying modern elegance. The luxurious 5-piece ensuite is enhanced with stunning tile work and features a custom-tiled, oversized shower and dual vanities with in-floor heating. An organized walk-in closet keeps your belongings in order, and the convenience of an adjacent laundry room adds to the luxury of the space. Two additional bedrooms and a bathroom provide privacy. The fully developed lower level is a haven for entertainers, a recreation area ideal for a home theatre and a well-appointed wet bar. It's the perfect setting for cherished movie nights with family and friends. An addi tional bedroom and full bath cater to guest accommodations. This exceptional home is not only a masterpiece in design but also a strategic investment in a location with close proximity to shopping, inner-city amenities, schools and quick access to Downtown. A MUST SEE Property !!!! (id:60626)
Prep Realty
22 Zermatt Way
Markham, Ontario
Rarely offered two storey townhouse in prime Markham Unionville community, easy walking distance and within the high-ranking Unionville High School catchment boundary. Enhance your quality of life and enjoy the amazing conveniences that this location offers. Easy stroll to Markham civic centre, ice rink and event grounds; Plato Markham Theatre; Millennium park offering water park & playground; Liberty Square plaza with many restaurants & offices & personal service shops; Viva bus stop on highway 7. Home features a modern efficient layout with 9 ft ceilings, open concept living & dining areas, large backyard, spacious unspoiled basement, and three well-proportioned bedrooms upstairs. Direct access to garage offering even more storage space. Short drive to Highways 404, 407, Historic Main Street Unionville, GO train station, York University, Downtown Markham, First Markham Place indoor shopping mall, and much much more! Don't miss! (id:60626)
Century 21 Atria Realty Inc.
396 Ontario Street
Grimsby, Ontario
Welcome to this amazingly desirable location. Across from the Forty Mile Creek, steps to the Marina, parks, ravine and short drive to downtown. Incredible long lot 264 feet in depth with additional rear access by the open road. The house had many upgrades throughout the years including new flooring , covered porch, window coverings, plenty of storage cabinets. Two separate driveways one for the main floor and the second for the side entrance is convenient and allows potential in-law suite with walkout basement to the backyard with mature trees and fully landscaped. Over 2500 square feet finished living space, two full kitchens, with a fully finished basement suitable to many uses. Main floor living room and large kitchen is a great feature with access to the large balcony and view of the ravine. (id:60626)
One Percent Realty Ltd.
632 Nodales Dr
Campbell River, British Columbia
Embrace a life of unparalleled comfort and style in this exquisite almost 2,500 sq. ft. residence. Spread across two meticulously designed floors, this home offers a harmonious blend of spaciousness and charm with beautiful millwork throughout the entire home. The heart of the home beats in the stunning open-concept kitchen, dining, and living area, where modern elegance meets functionality. The gourmet kitchen boasts sleek stainless-steel appliances, custom cabinetry, and quartz countertops, creating a culinary haven. The primary suite is a luxurious 200 sq. ft. that serves as your personal sanctuary with a walk-in closet and 4pc ensuite. The main level also has a second bedroom, powder room and laundry room. Ascend to the second level to discover 3 more generously sized bedrooms, 2 bathrooms and a bonus room with a large deck to enjoy the mountain and ocean views from. The exterior offers ample opportunity for outdoor living and entertaining with a large, fully-fenced backyard, sitting deck, and concrete patio, all with those mountain and ocean views. You also have a heat pump, RV parking and an extra-large garage. Located in the desirable Willow Point area, this property at 632 Nodales Drive combines the tranquillity of suburban living with easy access to urban conveniences like the upcoming Jubilee Heights, Willow Point Market and an abundance of walking and bike routes. (id:60626)
RE/MAX Check Realty
217 Mayfield Avenue
Waterloo, Ontario
Rare Find! Fully Renovated LEGAL Duplex, Turnkey - Positive cash flow, close to 3 Universities with 3+2 Bedrooms, 2 Modern Full Bathrooms & 2 Kitchens Detached bungalow situated on a large lot in a Family friendly Quiet avenue in the desirable Lincoln Heights/Glenridge neighborhood within the boundary of top-rated schools | Spacious Main floor features a Large Primary Bedroom with a walk-out to a deck overlooking the backyard perfect for relaxing outdoors | [The fully LEGAL Basement Apartment offers 2-Large Bedrooms + Additional large Office Room] | Over 2,000 sq ft of finished living space, plus a detached oversized garage, a long driveway with ample parking make this property a standout opportunity for Homeowners and Investors alike | "a VASTU-Compliant Home!" | The house currently rented for a base rent of $5,150/month to respectful, responsible university students who consistently pay on time and take excellent care of the property | No gimmicks, No offer date. (id:60626)
Century 21 Empire Realty Inc
202 15581 Marine Drive
White Rock, British Columbia
OCEAN FRONT in White Rock. Direct unobstructed Ocean view. Solid concrete BOUTIQUE building with only 7 residential units. Well run strata with low monthly fees. Air conditioned, top quality finishing and appliances, only 10 years old. Enjoy the ever-changing ocean view from your beachfront home. The balcony is 20 feet wide to accommodate your BBQ and patio furniture while enjoying the fresh ocean air. The kitchen, bathrooms, windows, cabinetry, appliances are all chosen to be 1st class. If you enjoy the view of Semiahmoo Peninsula, walks on the beach, having restaurants and shops at your doorstep in a newer trouble free and top quality building, then this is for you. Places like this are rarely available and a dream come true for those looking for the lifestyle that this offers. (id:60626)
RE/MAX Westcoast
20 Henry Welsh Drive
Toronto, Ontario
Rarely Offered Semi-Detached Home In Great Location! Large Family Room With W/Out To The Backyard. Access To Garage From Home. Kitchenette And Renovated 3 Pc Bath In Basement. Close To All Amenities: TTC, Library, Schools, Hospital, Shopping Etc. (id:60626)
Royal LePage Signature Realty
331 - 1190 Dundas Street E
Toronto, Ontario
Premium townhome (one of the best suites for privacy in The Carlaw) with rare clear tree top views from both the dining room and the living room! This townhome is a place of solitude, you will love having no neighboring townhomes directly outside your living room picture window - a rarity that offers unmatched privacy and tranquility. TH 331 is an immaculate and luxurious spacious oasis in the heart of Leslieville, first time offered! Come check out this inviting, modern townhome and get a real feel for comfortable city living in one of Leslieville's friendliest communities. Tucked away in a quiet courtyard, this bright 2-bedroom, 2-bathroom home stands out for all the right reasons, mixing stylish design with everyday comfort.The main floor features 10-foot ceilings, giving the place an open, airy vibe. Exposed concrete ceilings, pot lights, massive picture windows that bring in loads of natural light and treetop views, coupled with wide-plank engineered hardwood floors that add warmth and character throughout. The sleek, modern kitchen is a joy to cook in, with quartz countertops, island with a breakfast bar, and quality appliances. The primary bedroom provides access to the large private terrace complete with a gas BBQ hookup, giving you a peaceful spot to unwind at the end of the day, and outdoor space to entertain your friends. All of this comes with a fantastic location in the sought-after Pape School District, just steps from Leslieville's best shops, cafes, and transit options. (id:60626)
Royal LePage Signature Realty
19 Benjamin Hood Crescent
Vaughan, Ontario
Discover effortless living in the heart of sought-after Dufferin Hill! This beautiful, spacious 3-bedroom townhouse at 19 Benjamin Hood Cres is meticulously maintained and ready for you. Bright, Open Concept Living: Modern flow perfect for entertaining & family life.Sparkling, renovated bathrooms & fresh paint from top to bottom. Sunlit Breakfast Area, opens seamlessly to your large deck & private backyard perfect for morning coffee or summer BBQs! BBQ has direct gas connection. Steps to parks, top-rated schools, places of worship, shopping centers, TTC, and major highways. Everything you need is just moments away! (id:60626)
First Class Realty Inc.
39730 Old Yale Road
Abbotsford, British Columbia
Discover a rare opportunity to build your dream home on this private 5-acre property, nestled on a scenic hillside overlooking the breathtaking Sumas Prairie. With 2 flat, potential building sites already serviced with power & water, this parcel offers the ideal balance of rural tranquility & city convenience. Enjoy peaceful seclusion w/out sacrificing accessibility - schools, restaurants, Shoppers, Costco & Save-On-Foods just a 10-min drive away. The property includes a massive 60'x40' shop featuring 16' doors, a 3-ton overhead crane, 200-amp service, & a newer roof. An additional 60'x20' lean-to extends off the side, providing even more functional space. With a bit of clearing, this site could have an incredible view. A clean water supply is available from a 6000 gal(approx) reservoir. (Offers received Sundays will be presented the next business day) (id:60626)
Century 21 Creekside Realty (Luckakuck)
19 Camilleri Road
Ajax, Ontario
Only 5 years old 1651 sqft home!!! Rare opportunity to become a proud owner of a recently built house. Huge upgrades done with over $40,000. New Hardwood Floors, New Modern Light Fixtures, New Pot lights, New backsplash, New Wooden Stairs with Metal Railing, New Quartz Kitchen Counter, Newly Painted, Very Good Lay Out Plan, Big & Bright Rooms, Separate Entrance to the Garage. Great Location!!! Very close to Hwy 401, Hwy 407, Ajax Go Station, Public Transit, Costco, Walmart, Metro, Cineplex, Schools, Mosques, Churchs, Malls, Parks and Restaurants. (id:60626)
Central Home Realty Inc.
119 7250 18th Avenue
Burnaby, British Columbia
Discover this stunning townhome at Ivory Mews - a boutique community just steps from Highgate Village's shops & restaurants, a 16-min walk to Edmonds SkyTrain, and close to Stride Elementary. This 3 bed, 3 bath home offers rare laneway-facing privacy and is filled with natural light from large windows. The modern galley kitchen features stainless steel appliances, quartz counters, and flows into an open living/dining area with laminate floors and access to a nearly 100 square ft patio, ideal for BBQ's. Upstairs offers spacious, carpeted bedrooms, including a private top-floor primary retreat. Includes 2 parking stalls, storage locker and balance of 2-5-10 warranty. Open House - Saturday, July 12 (1pm-3pm) (id:60626)
RE/MAX Results Realty
2613 Copper Ridge Drive
West Kelowna, British Columbia
Welcome to a warm & inviting home perfectly positioned to capture panoramic lake, mountain, vineyard & valley views. Nestled in a private, family-oriented neighbourhood, this property offers the ideal blend of tranquility, convenience & breathtaking scenery. Natural light floods the main floor through large windows, framing lake views & lush greenery. Thoughtfully designed for comfortable main-level living, the layout features a formal living & dining area that flows into a bright, open-concept kitchen with quartz countertops, gas range & generous cabinetry. The dining nook overlooks the lake, while the adjoining sitting room opens to a deck with a power awning, gas hookup & unobstructed sightlines, ideal for morning coffee or evening entertaining. Wake up to lake views from the primary, complete with a full ensuite & walk-in closet. A second bedroom & full bathroom complete the main floor. Upstairs, a flexible loft-style room with a large window offers the perfect space for a bedroom, playroom or studio. The lower level includes a den, full bathroom & self-contained in-law suite with entrance-ideal for extended family or guests. The private backyard is a true sanctuary, featuring mature fruit & nut trees & space to relax. Known for excellent water quality from a well-respected local district. Located within easy reach of top-rated schools, beaches, parks, trails & more, this home offers a lifestyle opportunity in one of the most picturesque pockets of the Okanagan. (id:60626)
RE/MAX Kelowna - Stone Sisters
205 9551 Alexandra Road
Richmond, British Columbia
WELCOME HOME to TRAFALGAR SQUARE by POLYGON! This Bright & Spacious 3 Bed 2 Bath SW corner unit features central heating & cooling air-conditioning system, 9' ceilings, open gourmet kitchen, and brand name appliances & fixtures in the kitchen & bathroom! Excellent Amenities in the 5400 square ft clubhouse include a lounge, gym, yoga room, billiards, game area, fitness studio, music practice studio, outdoor patio & children's play area! Within very close proximity to Richmond's newest Alexandra Neighborhood Park, Walmart, shopping, restaurants, banks, Kwantlen University, Lansdowne Mall & the Canada Line! (id:60626)
Coldwell Banker Prestige Realty

