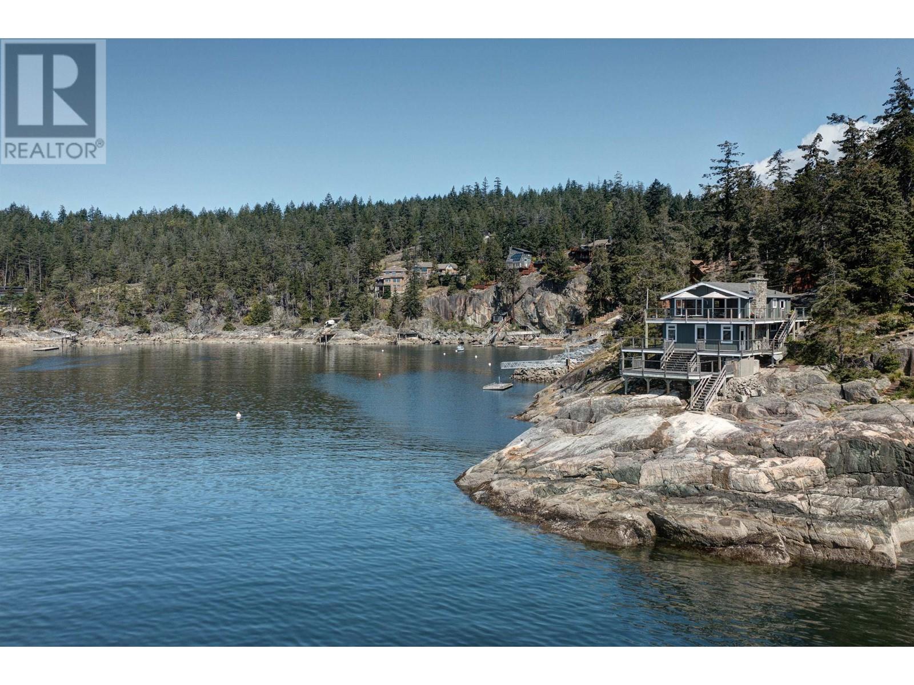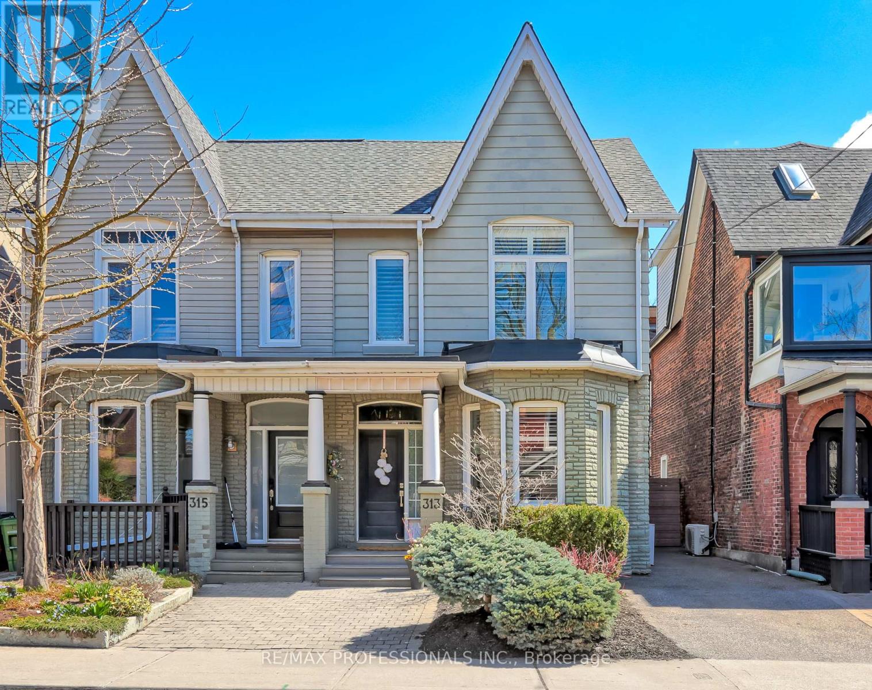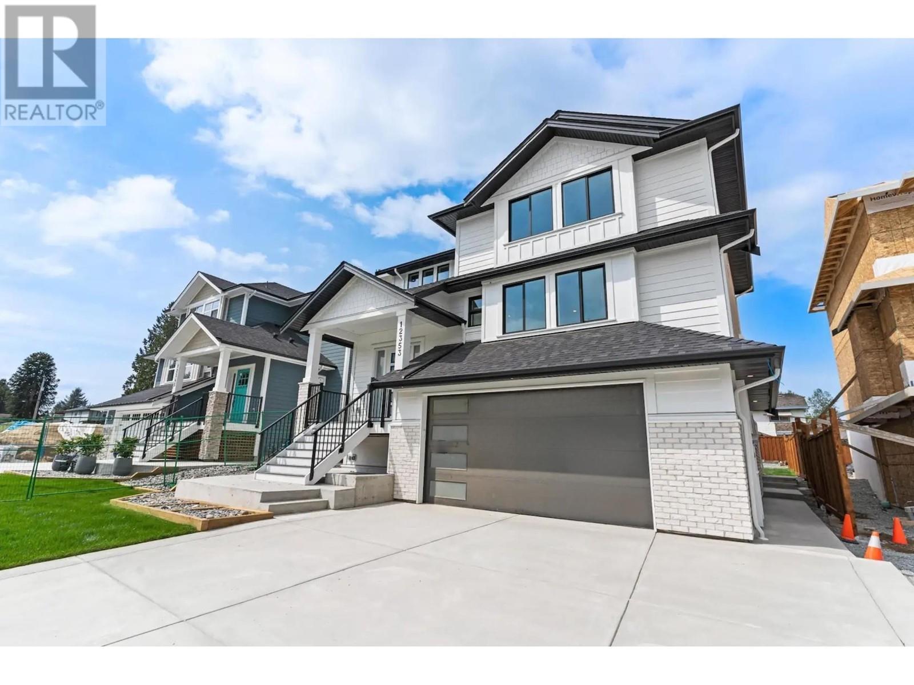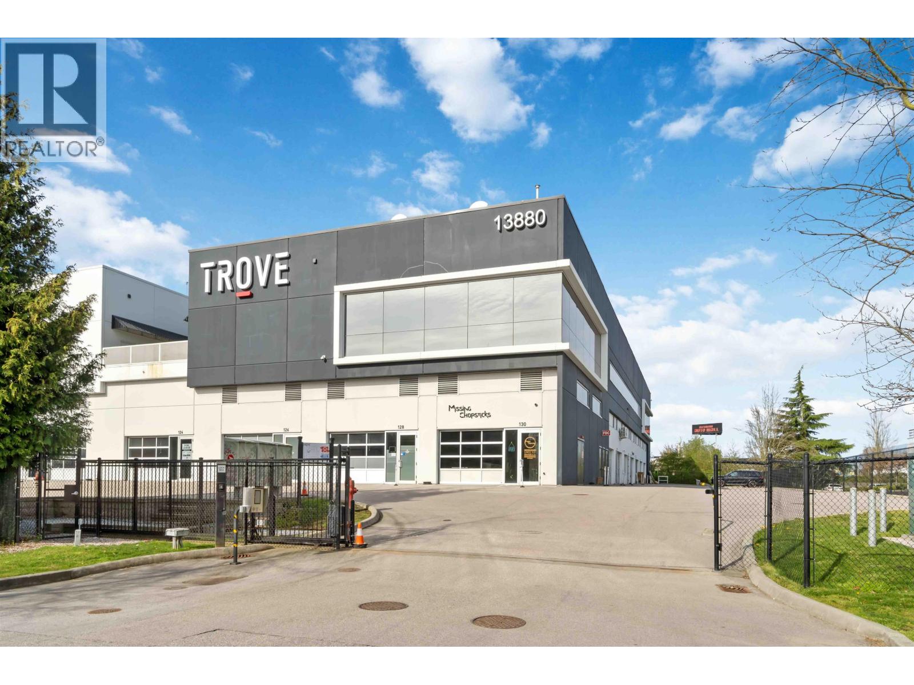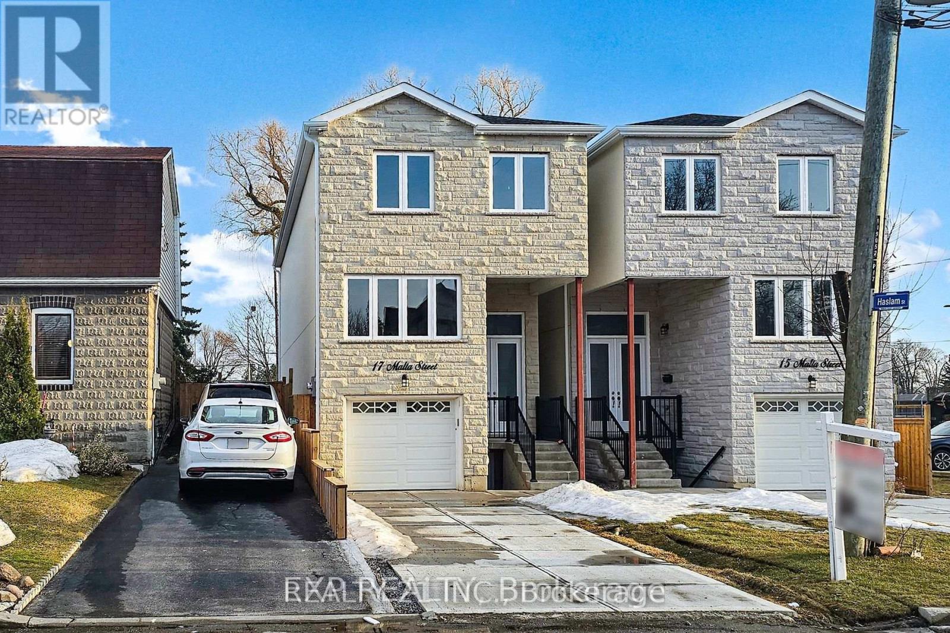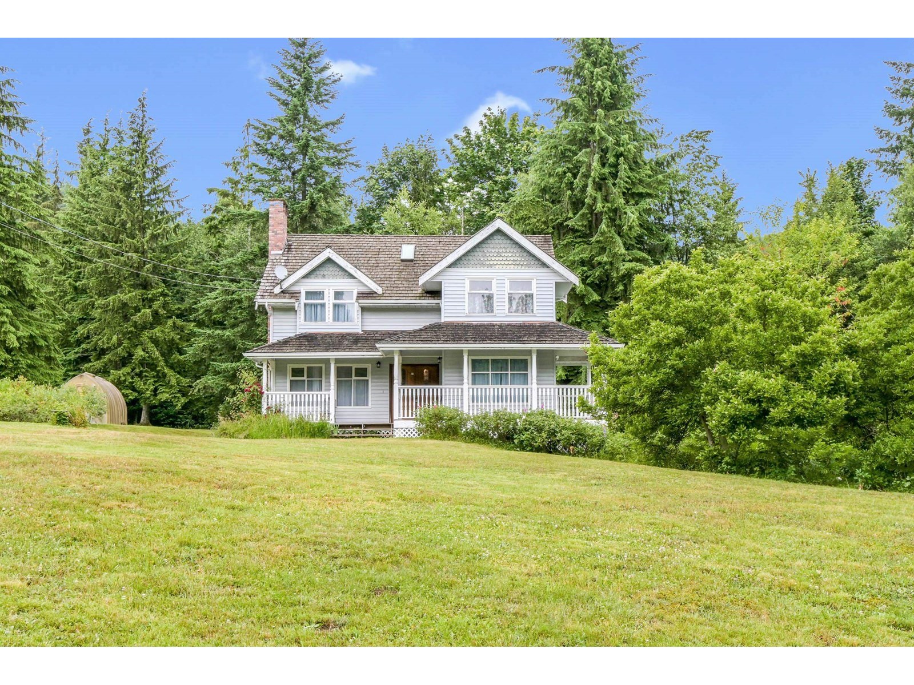587 Hillcrest Road
Simcoe, Ontario
Stunning, One-of-a-Kind Architectural Masterpiece!!!This exceptional country residence captivates from the very first glance with unmatched curb appeal and distinctive design. A true architectural gem, the home showcases custom exposed timber and iron construction, offering a dramatic welcome with soaring 26-foot ceilings in the foyer & great room. Anchoring the space is a striking gas stove and dramatic staircase just two of of the many bespoke touches throughout. The chefs kitchen is a showstopper in its own right, thoughtfully positioned between the great room & the expansive rear deck. Designed for seamless indoor-outdoor living, its perfect for entertaining on any scale, from intimate gatherings to grand events incorporating the sparkling heated saltwater pool, hot tub, deck, & beyond. Prepare to be awestruck yet again in the window-walled family room, where vaulted ceilings rise above a stunning floor-to-ceiling brick fireplace. Here, panoramic views of the beautifully manicured grounds, create a tranquil yet breathtaking backdrop for family gatherings. The main floor offers 2 bedrooms, including an expansive primary suite that feels like a private retreat. It features a luxurious 5-piece spa-style bath w/glass shower enclosure, a generous walk-in closet & direct access to the deck through a private walkout. Additional features include renovated 3 piece bath & laundry rm. The sweeping, open-riser circular staircase leads to the equally impressive upper level. Here you'll find two spacious bedrooms, a sleek and modern 3-piece bathroom, and a versatile loft-style den or studio area. The open-to-below wrap around balcony offers a front-row seat to the craftsmanship of the handcrafted artistry that defines this remarkable home. For the hobbyist or DIY, an incredible bonus awaits: heated 1,200 sq ft- accessory building, fully equipped with a 3-piece bathroom. This versatile space is ideal for a workshop, studio- home gym, the possibilities are endless! (id:60626)
Royal LePage Signature Realty
65 Fern Valley Crescent
Richmond Hill, Ontario
Welcome home to this serene detached property in exclusive Oak Ridges, backing onto a private oasis backyard! Generous main floor with separate living, dining, and family rooms. 2 car garage and approximately 2,500 sq ft with finished basement. Master bedroom features ensuite, and other bedrooms are spacious with large closets and bright window views. Roof, Soffit, Eaves, Furnace/AC, Chimney, 1st/2nd Floor Windows, and Garage Doors updated in 2021. Separate entrance to walk-up finished basement provides for a great invement or to host your backyard family parties! (id:60626)
Crescendo Realty Inc.
5297 Taylor Crescent
Halfmoon Bay, British Columbia
Unique Waterfront Home and Property. Immaculate 1380 square ft 2 Bdrm+ Den Panabode tastefully finished set on an amazing smooth rock bluff with panoramic ocean views. Loads of charm & character the house has a very well laid out floorplan . Large living room with granite stone fireplace, main floor primary bedroom with 4 pce ensuite, nice dining & eating area. Fully developed walkout lower-level with spacious bedroom, den, 3 pce bathroom & laundry room. Fabulous views from the many sitting decks on all levels. Easy access to swimming and kayaking. Separate A frame studio cottage is plumbed and ideal set up for visiting guests. Private & Serene setting . No disappointments here Shows 10/10 (id:60626)
313 Pacific Avenue
Toronto, Ontario
Welcome to this stunning fully renovated semi detached two storey home, with over 2200 square feet of finished space, situated in this highly sought after Junction/High Park community. Fabulous open concept main level with high ceilings, hardwood floor, living room with bay window, built in shelves and a gas fireplace, banquet sized dining room, gourmet white kitchen with granite counters and stainless steel appliances. A convenient mud/laundry room with heated floors, adjacent powder room and walk out to the secluded garden. The upper level has hardwood floors, 3 bedrooms, two bathrooms and loads of closet space. The finished lower level has a recreation room and utility room. Boasting a much desired private driveway, it is a short stroll to TTC, trendy shops and bistros, great schools, High Park, and easy Gardiner Expressway access. (id:60626)
RE/MAX Professionals Inc.
3070 Nawbrook Road
Mississauga, Ontario
Rarely Offered! Stunning 166ft+ Deep Ravine Lot in Prime Mississauga Location. Nestled on an exceptionally deep 166+ foot lot backing onto a lush, private ravine, this well-maintained 4-bedroom, 4-bathroom home offers a rare opportunity in Mississauga. With solid bones and incredible potential, this home features a fully finished basement complete with a full bathroom and a separate walk-up entrance through the garage ideal for extended family living. Enjoy unbeatable convenience: walk to Costco, Walmart, and a wide range of shops and restaurants. Commuting is a breeze with Highway 427 and the QEW less than 5 minutes away, and Kipling Subway Station just a 10-minute drive. This is a unique chance to own a property with size, privacy, and location. don't miss out! (id:60626)
Right At Home Realty Brokerage
20619 123 Avenue
Maple Ridge, British Columbia
Build your dream home with trusted local builders on the border of Pitt Meadows and Maple Ridge. This large lot is the first on a new street of nine custom residences. Enjoy a thoughtfully designed layout with a spacious main floor, walk-in pantry, and convenient laundry room. Customize your finishes, features, and colour scheme to make it truly yours. Located just minutes from the West Coast Express, schools, shopping, Golden Ears Park, and more - this is the perfect place to create your forever home. (id:60626)
Stonehaus Realty Corp.
206-208 13880 Wireless Way
Richmond, British Columbia
Welcome to Trove, a unique offering of two side-by-side industrial strata units in Richmond's sought-after business tech park. Offering a flexible layout ideal for office, showroom, studio, or light industrial use. Features include high ceilings, HVAC, private restrooms, and multiple entry points. Zoned IB1'perfect for a wide range of business types including tech, e-commerce, health services, and more. Great location with easy access to Hwy 99, 91 & YVR. Ample on-site parking. An exceptional opportunity to customize and grow your business in a premium commercial hub. Some photos have been digitally rendered. Call now to schedule your private appointment (id:60626)
Oakwyn Realty Ltd.
2 1259 Renfrew Street
Vancouver, British Columbia
Discover the Renfrew Residences, a collection of newly constructed duplex homes in the Renfrew Heights community. Back unit 4 bed + 4 bath, 3 levels over 1,500 sf, plus additional 578 sf crawl space, this home offers a functional open-concept layout. High-end finishes curated by local interior designer + includes Fisher Paykel appliances, hardwood flooring, AC/Heatpump, security camera system + built-in closet systems. Family-friendly neighborhood w/quick access to top-ranked schools, PNE/Playland, Commercial Drive/Hastings shopping + restaurants, and quick commute to Downtown. Experience the perfect balance of refinement, location and livability. Book your private showing today and discover why Renfrew Residences are the ideal place to call home. OPEN HOUSE SUN JULY 13 @ 2-4PM (id:60626)
Angell
162b Finch Avenue E
Toronto, Ontario
Spacious & meticulously maintained detached link home offering over 3000 square feet of above grade living space in the heart of North York. No living space attached. Thoughtfully designed w/ hardwood floors throughout & an expansive open-concept living & dining area that provides flexibility for any kind of furniture arrangement. The large kitchen features ample storage & a bright breakfast area w/ bay windows, perfect for slow breakfast & morning coffee. Upstairs, the primary bedroom offers a generous 5-piece ensuite & walk-in closet, while the second bedroom also includes a walk-in closet. Additional highlights include a separate laundry room w/ built-in shelving, sink & window, plus indoor double garage access & an oversized driveway w/ parking for four cars or more totaling 6+ car parking. The completely independent ground floor apartment (not basement) has its own full kitchen, laundry & separate entrances via the side and backyard ideal for multi-generational living, rental income, or a private guest suite. Prime location within a 10-minute walk to Finch Subway Station with access to TTC Buses, GO Bus & Viva transit. Enjoy nearby parks, including Finch Recreational Trail. A short drive to multiple grocery stores: Metro, Loblaws, Longos, Whole Foods, Galleria, and H-Mart, as well as all the banks, cafes, renowned restaurants, retail shops, library, gyms, movie theatre, and Hwy 401. Move in and enjoy the ultimate combination of space, convenience, and versatility. ** This is a linked property.** (id:60626)
RE/MAX Realtron Yc Realty
9071 Ryan Place
Richmond, British Columbia
This property located in the South Arm area near the park in a cul-de sac quite area. New houses around. Good investment or rental property , hold and built later. 3 bedrooms upstairs, lower floor has a large rec room. Walking distance to James Whiteside Elementary School, Hugh McRoberts Secondary school. walking distance to South Arm Community Park and recreation. Close to shopping Centre Broadmoor and Richlea Square. (id:60626)
Royal LePage Westside
17 Malta Street
Toronto, Ontario
Custom Built Home in a matured area, Detached House With 4+2 Bedrooms & 5+1 Washrooms, almost 2300Sq in main floor and 2nd floor. Another 700sq basement with 2 bedrooms with legal basement apartment which has a separate entrance huge 3 windows, 1 e-grace window. Each bedroom on second floor has 4 piece attached washroom. Eng-Hardwood Floors All Through, Modern Kitchen With Quartz Counter Top, With Waterfall Island, Kitchen, Dining And Family Room Have 12 Ft high ceiling with lots of windows. Filled with natural lights. Hot water tank is owned, which will save monthly $40/50. (id:60626)
Realty 21 Inc.
33845 Richards Avenue
Mission, British Columbia
OPEN HOUSE JULY 6TH 12:00-1:30 Charming Family Home on 4.87 Private Acres - Close to Town! This well-built home offers the space, comfort, and flexibility your family needs. Step inside to a spacious main floor featuring a warm oak kitchen with plenty of cabinet space and a convenient pantry. The adjoining dining room flows into a large, inviting living room-ideal for family gatherings. Gleaming hardwood floors add timeless charm and durability. Upstairs, you'll find four generous bedrooms-perfect for a growing family. A drop-down ladder leads to the attic, providing a fun hideaway for kids or great additional storage space. The unfinished basement offers a separate entry and is ready to be transformed into a rec room, suite, or extra living space. Solid 2x6 construction ensures lasting quality throughout. Outside, the lush, forested backyard is a child's paradise, perfect for nature adventures! Neighbouring 9.75 acre property is also for sale (33875 Richards) explore potential of combined subdivision project! (id:60626)
Homelife Advantage Realty (Central Valley) Ltd.



