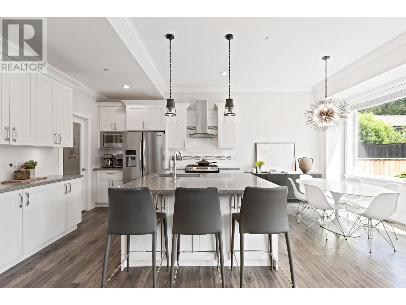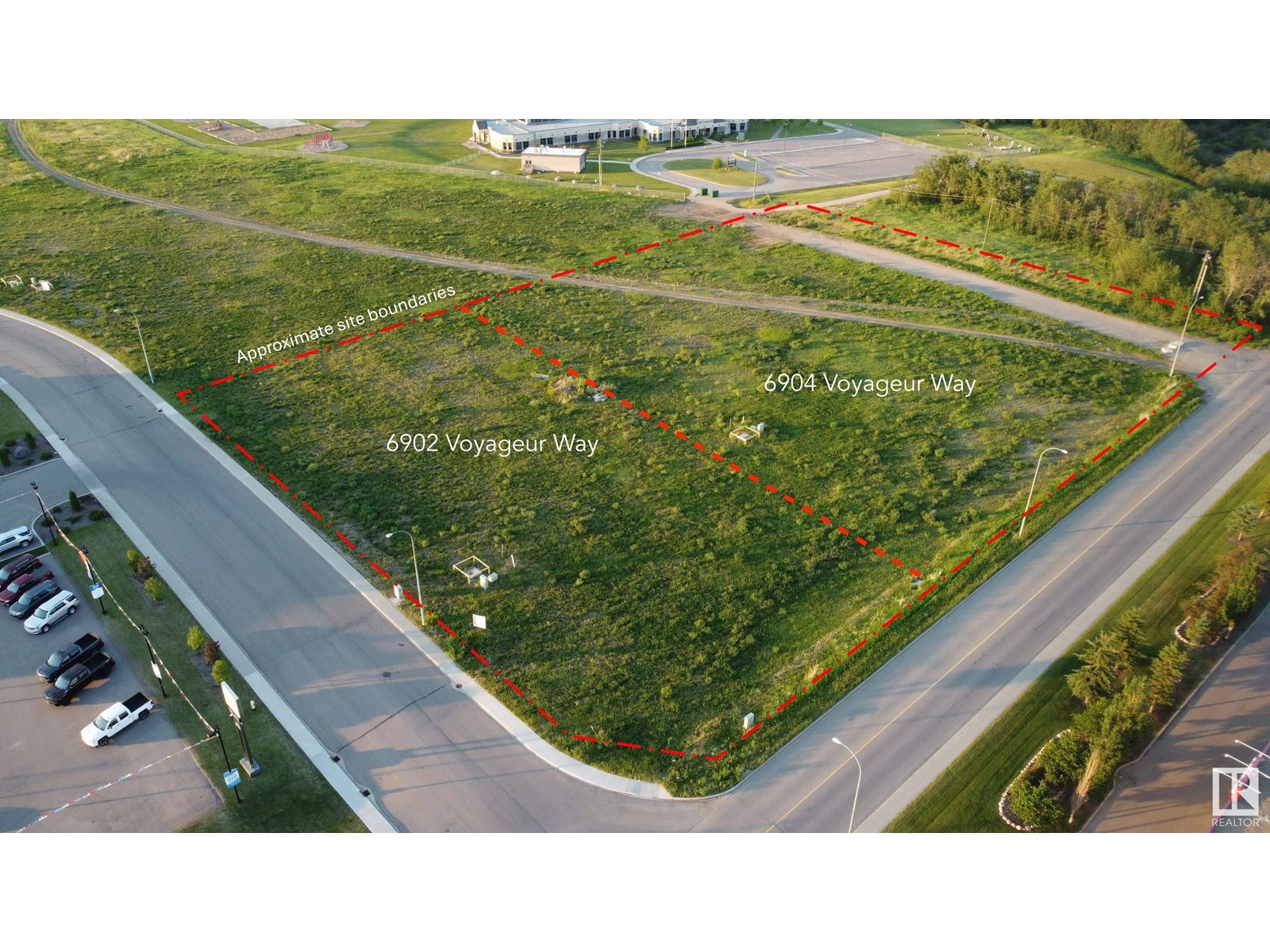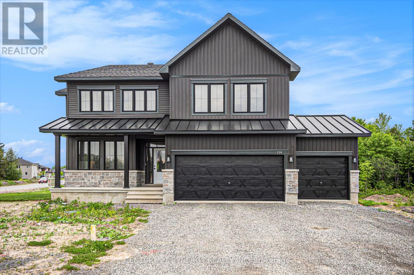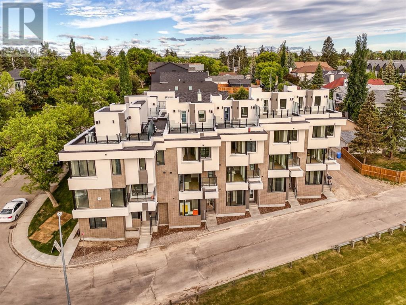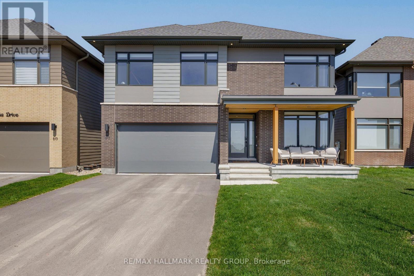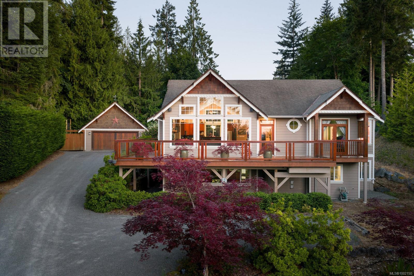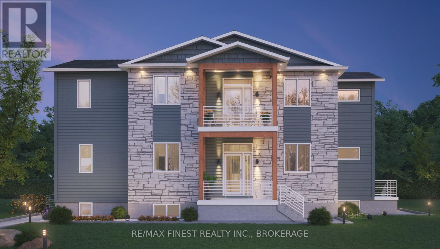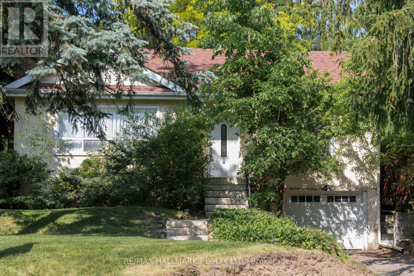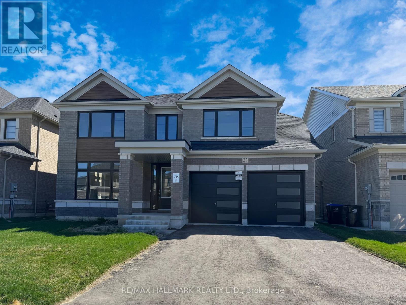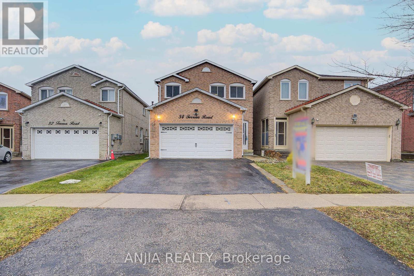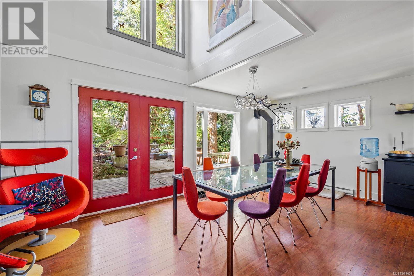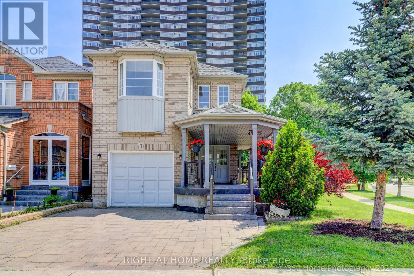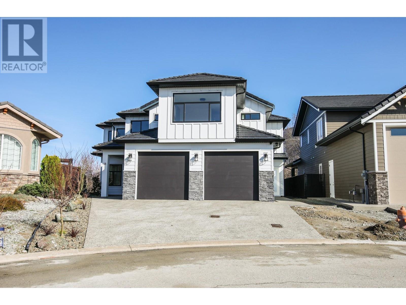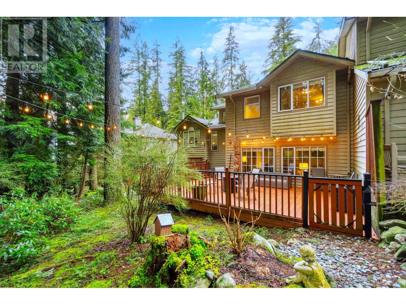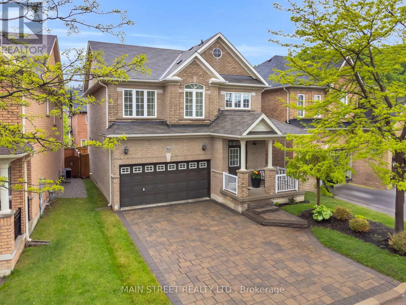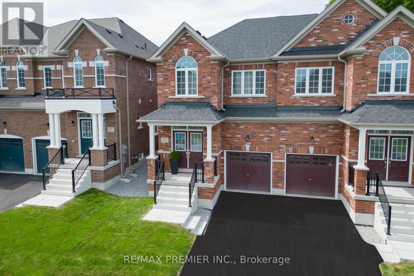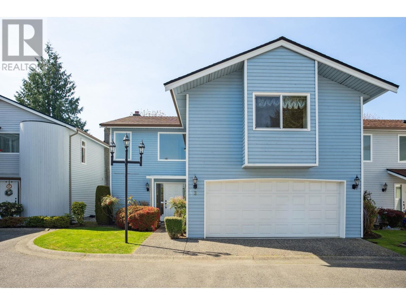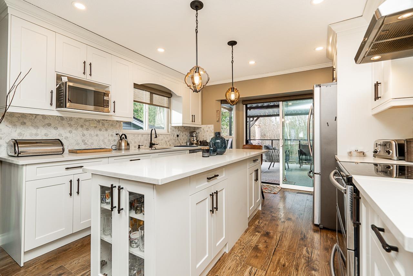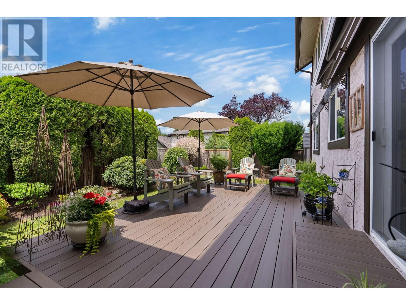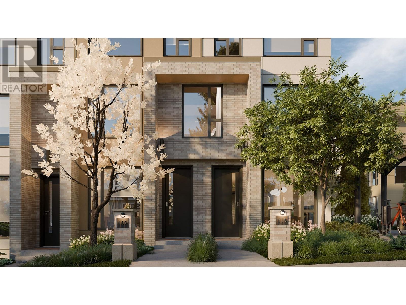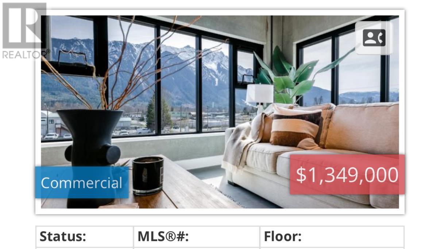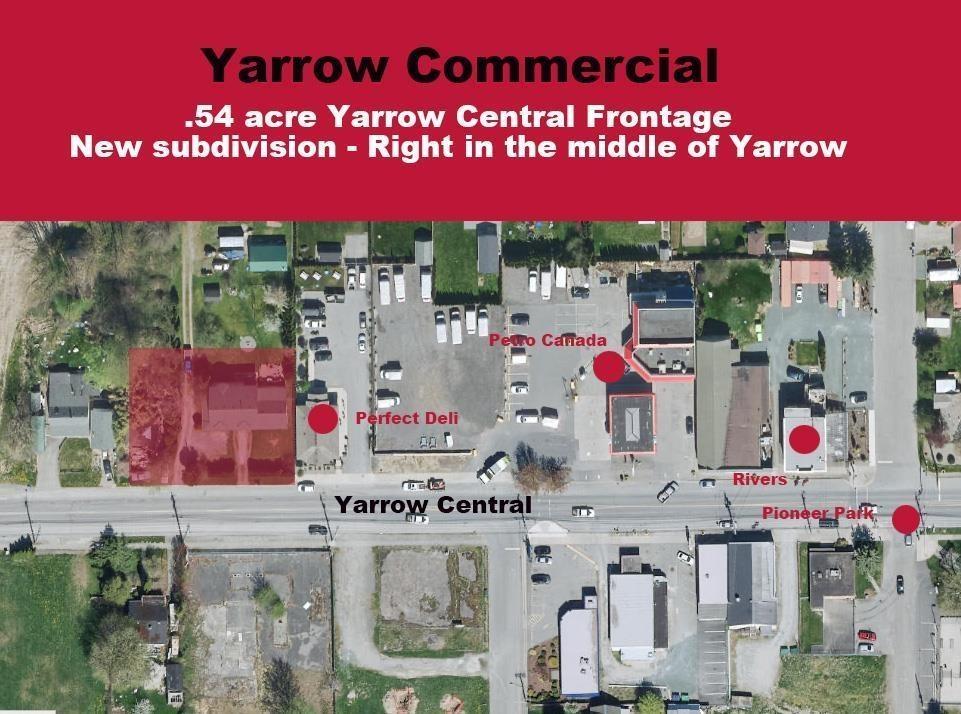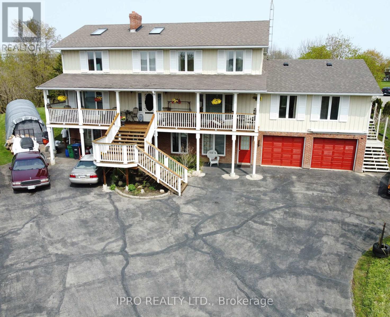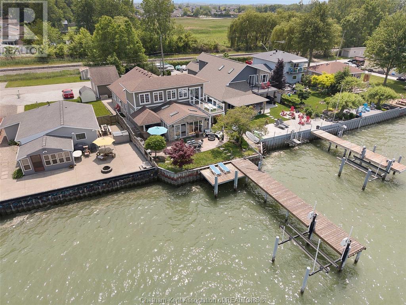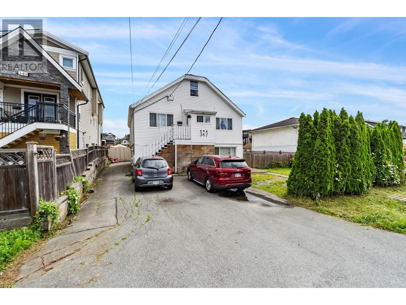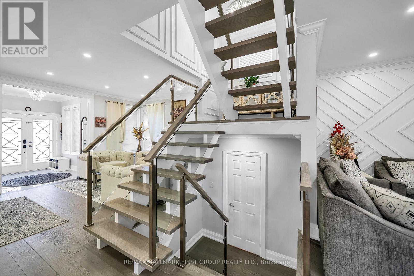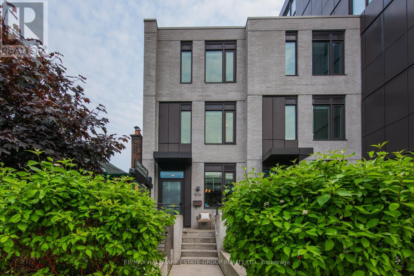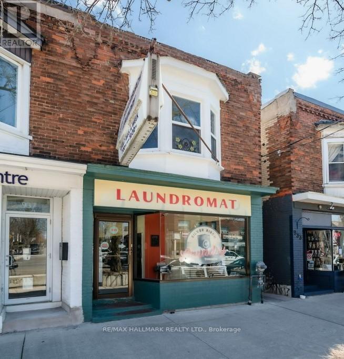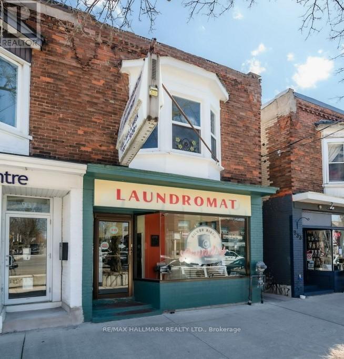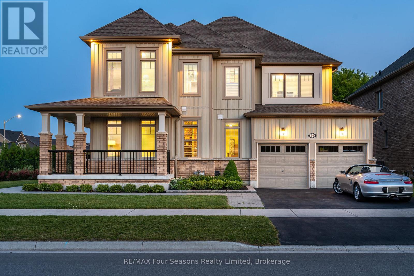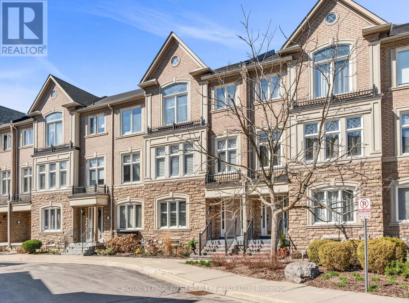10408 243 Street
Maple Ridge, British Columbia
Welcome to your next chapter in Albion! This 3292 sqft beauty has it all-3 spacious bedrooms up including a dreamy primary with walk-in closet & spa-like ensuite. Main floor features a bright den, gorgeous kitchen with walk-in pantry, stainless steel appliances, large island for gathering, open dining/living space & walkout to a private fenced yard. BONUS: a 1 bdrm LEGAL suite down with separate entry, laundry & storage-ideal for in-laws or extra income. Walk to parks, schools, Albion Comm. Centre & Fairgrounds, coffee shops & trails. Family-friendly neighbourhood with so much to enjoy. Open House Sat, July 12 from 2-4 or call your Realtor today to book your private showing! (id:60626)
RE/MAX Lifestyles Realty
4269 Carrick Street
Burlington, Ontario
Welcome to this stunning family home in the heart of Alton Village! This beautifully maintained 4-bedroom, 3-bathroom home offers over 2,300 sq ft of bright, open-concept living space. Features include soaring ceilings, engineered hardwood flooring, a solid oak staircase, and a spacious living/dining area with a gas fireplace. The eat-in chefs kitchen includes a large island and opens to a fully fenced backyard perfect for entertaining. Upstairs, you'll find a family room with a private balcony, four generous bedrooms, second-floor laundry, and a luxurious primary suite with a spa-like ensuite. Recent 2024 upgrades include new engineered hardwood, fresh paint, a new fridge. Interlocking in the front and backyard. The spacious basement is waiting for your personal touch perfect to finish as a rec room, home gym, or additional living space. Extras include stainless steel appliances, washer and dryer, all light fixtures, window coverings, TV mount, garage door opener, central vacuum system with attachments, Ring camera system, and keypad entry (no key required). Just a 10-minute walk to top-rated schools, a community center, library and parks, plus close to shopping and major highways this move-in ready home is perfect for your growing family. (id:60626)
Right At Home Realty
6904 Voyageur Wy
Cold Lake, Alberta
2.07 acre lot in the retail centre of Cold Lake. Shadow anchored by Staples, Mark's Work Wearhouse, Canadian Tire and the Tri-City Mall this lot offers great visibility and substantial traffic flow. This lot has all the services at the lot line and is shovel ready for development. (id:60626)
Coldwell Banker Lifestyle
1245 Carfa Crescent
Kingston, Ontario
Step inside this luxurious executive home, nestled in the highly sought after Woodhaven neighbourhood. This five bedroom, three and a half bathroom bungalow features an open floor plan, a gas fireplace and tile flooring. The contemporary kitchen boasts a gas range stovetop, a double wall oven and quartz countertops. Through the sliding doors in the kitchen you will find a covered elevated deck, perfect for grilling and enjoying outdoor meals. Take the stairs down to the fully finished walkout basement and find an additional living space, complete with a bar area for entertaining, a large rec room, two bedrooms and a four piece bath. This home offers you the opportunity to appreciate nature from your own backyard, which parallels a tranquil pond and expansive green space. Additional highlights include a stone and brick exterior, a two car garage and exterior lighting. This property is conveniently located just minutes from walking trails, parks, schools and all the west end amenities. (id:60626)
Royal LePage Proalliance Realty
Th106 - 8188 Yonge Street
Vaughan, Ontario
Welcome to the brand new condos at 8188 Yonge St! Discover modern elegance overlooking nature & the Uplands Golf & Ski Club, built by Constantine Enterprises and Trulife Developments. These meticulously designed units offer open-concept layouts, high-end finishes, and floor-to-ceiling windows that fill your home with natural light. Enjoy chef-inspired kitchens, and private balconies with stunning unobstructed views. Offering exclusive amenities, including a state-of-the-art entertainment & fitness centre, outdoor pool, upper lever party room & terrace, co-working space, indoor childrens play area, and concierge services. Nestled in a prime location on notable Yonge Street, 8188 Yonge offers the perfect blend of sophistication and convenience. Don't miss your chance to own a piece of luxury! **EXTRAS** 2 storey townhome with 11' ceilings on main floor, private patio with bbq gas line and separate 2nd storey terrace. Quartz counters, Stainless steel appliances, Samsung washer & dryer. Building is under construction. Unit is complete! (id:60626)
Forest Hill Real Estate Inc.
114 Chandelle Private
Ottawa, Ontario
This brand-new, 5-bedroom, 4.5-bath home offers 3,454 sq ft of exceptional living space and 1428 sq ft of EXTRA finished basement space on a rare 70-foot-wide, pie-shaped corner lot. Set in a sought-after community, the home combines modern design, thoughtful layout, and premium finishes perfect for multi-generational living. A standout feature is the main-floor in-law suite with its own private covered porch and full ensuite, ideal for extended family, guests, or flexible work-from-home needs. The home also features a 3-car garage with a man door, a finished basement with enlarged windows, and an approx. 9-foot foundation that adds openness and natural light throughout. Elegant details include 8 high interior doors on the main floor, oak staircase, pot lights (as per plan), and pre-engineered hardwood in the dining room, office, hallways, great room, and upper hall. The chefs kitchen is designed for both everyday function and entertaining with direct access to a second covered porch. The kitchen also features a butlers pantry, walk in pantry, island, quartz countertops and soft close cabinets. The thoughtfully designed 5-bedroom layout features second-floor laundry, while a fireplace bump-in is floor to ceiling in the great room that has 17 foot high ceilings adding warmth to the main living area. Take advantage of limited-time builder incentives choose $30,000 off the purchase price or a $50,000 design centre bonus to customize your finishes and upgrades.This home delivers luxury, flexibility, and value on a premium lot and still time for your personal touch. The home is under construction, interior photos are of the model home to showcase optional finishes and upgrades. (id:60626)
Century 21 Synergy Realty Inc
2301 13 Street Nw
Calgary, Alberta
Nestled in the family-friendly community of Capitol Hill, this impeccably built property is a masterpiece of architectural excellence by Jackson McCormick and Paul Lavoie Interior Design. With over 2,370 sq ft of luxurious living space, this 4-bedroom, 3.5-bath home is a rare find where no detail has been overlooked. Immerse yourself in a park-like setting with breathtaking east and west views from the rooftop patio. This exquisite outdoor space, featuring a green roof vegetation system and wired for a hot tub, offers a serene retreat to bask in the sun from dawn to dusk. The home is bathed in natural light, accentuating the gorgeous hardwood floors that flow throughout all levels. Upon entry, be greeted by a versatile space perfect for a guest bedroom, home office or gym, complete with a 3pc ensuite. A private elevator ensures seamless access to all floors, enhancing the bespoke living experience. The main level boasts an inviting open-concept kitchen, featuring sleek cabinetry, a built-in pantry with pull-outs, quartz countertops, an expansive center island, and a high-end Fisher & Paykel appliance package. It flows seamlessly into a grand living area, where a gas fireplace invites you to unwind with a glass of wine and a good book. Step out to a spacious patio with a BBQ line, overlooking the tranquil park, ideal for morning coffees and alfresco dining. The generous dining room is perfect for hosting elegant gatherings. Central air conditioning ensures year-round comfort. The upper level is a haven of luxury, featuring the primary bedroom with a custom walk-in closet and built-in shelving. The opulent 5pc ensuite includes his and her sinks, a soaker tub, and a glass-enclosed shower. Two additional bedrooms share a beautifully appointed 4pc bathroom, while a convenient laundry room with ample shelving completes this level. The attached double-car garage offers secure parking and a heated driveway for added convenience. Located minutes from downtown, the University of Calgary, shops, restaurants, and local schools, this home is perfectly positioned for both tranquility and accessibility. Don't miss the opportunity to live in this bespoke property in Capitol Hill, where luxury meets a serene park-like setting in perfect harmony. (id:60626)
Century 21 Bamber Realty Ltd.
817 Chorus Drive
Ottawa, Ontario
Welcome to this stunning, custom-built HN homeThe Kenson Model perfectly nestled on a premium lot in the heart of Riverside South, offering serene park views and one of the largest backyards in the neighborhood ideal for a future in-ground pool.Boasting over $300,000 in high-end upgrades, this 4+1 bedroom, 4-bathroom home blends modern elegance with exceptional functionality. The rare, flat-roof design and extended front porch add a contemporary edge and approximately 200 sqft of additional living space.Step inside to discover premium maple hardwood flooring throughout, designer-selected Benjamin Moore wall colors, and luxurious finishes at every turn. The open-concept layout is anchored by a show-stopping fireplace and flooded with natural light from black-framed windows dressed in custom blinds.The gourmet kitchen is a chefs dream, featuring Fisher & Paykel appliances, quartz countertops, custom cabinetry with black hardware, and thoughtful details throughout. Upstairs, retreat to your spa-inspired ensuite with an upgraded shower system and a stunning California-style walk-through walk-in closet.The fully finished basement offers incredible flexibility with a full bath, a bedroom, and a custom-built kitchenperfect for guests, a home gym, or conversion into a legal rental unit. Additional features include a central vac rough-in, upgraded electrical panel, EV charger rough-in, internet access points on all floors, and extensive pot lighting throughout.This is more than a homeits a statement of quality, luxury, and modern living. Dont miss the opportunity to make it yours.Central vacuum system is fully roughed-in and ready for your installation. (id:60626)
RE/MAX Hallmark Realty Group
1114 Fern Ridge Dr
Mill Bay, British Columbia
Tucked away on a peaceful no-through road, this beautifully crafted West Coast–style home sits on a private, fully landscaped acre surrounded by lush gardens, a serene pond, and mature trees — offering a rare sense of privacy and connection to nature. Inside, the soaring vaulted ceilings and floor-to-ceiling windows flood the open-concept living space with natural light, highlighting the warmth of tiger oak hardwood flooring throughout. The main living room features a gorgeous gas fireplace, creating a cozy focal point year-round. The layout is designed for seamless indoor-outdoor living, with a spacious deck, a functional backyard, and a covered outdoor cooking area — perfect for grilling, entertaining, and relaxing in any season. This versatile home includes a well-appointed in-law suite for multi-generational living or guest accommodation. The oversized double garage offers excellent functionality, complete with a finished attic loft for convenient extra storage. Efficient comfort is maintained throughout the home with a modern heat pump system. Located close to excellent schools, walking trails, and the Arbutus Ridge Golf Club, this property offers the perfect blend of rural serenity and everyday convenience — a place where lifestyle and location come together in harmony. (id:60626)
The Agency
2 Fox Farm Road
Carbonear, Newfoundland & Labrador
Development opportunities are endless with this 30 acre lot just off Columbus Drive. Great location for retail, box store, etc. (id:60626)
RE/MAX Infinity Realty Inc.
845 Woodbine Road
Kingston, Ontario
A first of its kind investment opportunity in the west end of Kingston! Wx3 Developments is excited to offer this pre-construction triplex in the highly desirable Bayridge neighbourhood just steps from public transit, restaurants and services. With two 3 bedroom 1128 sq ft units and one 2 bedroom 932 sq ft unit and 6 parking spots, this build is ideally located for families near great school options and centrally located in the Kingston's west end with easy access to all points within the city and the 401. Higher end finishes including quartz counter tops, kitchen islands, 9 ft ceilings, ceramic tile in bathrooms and luxury vinyl plank in the rest of each unit. The builder intends to commence the build in March of 2025 with completion in the fall of 2025. For a buyer on board early in the build process the builder is happy to discuss options for finishings and design elements. An amazing investment opportunity for the investor or live-in landlord looking for a home that comes with great income! (id:60626)
RE/MAX Finest Realty Inc.
86 Church Street S
Richmond Hill, Ontario
Great Investment Opportunity! Potentially a Piece of the Puzzle in the Future Development of a Plaza on Yonge Street or an Immediate Project for a Detached Home, Two Semis, or Three Townhouses! This 3 Bedroom Raised Bungalow Is More Than Just A House.Its A Gateway To Your Future Success. Whether You're An Investor Or A Family Looking To Craft Your Dream Home, This Property Is A Canvas For Endless Possibilities. Build New Or Renovate To Your Taste.The Choice Is Yours! With Its Solid Foundation, Great Layout, And Prime Location, This Home Is Set To Appreciate Significantly In Value Over Time. Smart Investments Like This Don't Come Around Often. Act Now, And Secure A Property That Promises Not Only Comfort Today But Also Fabulous Profits In The Future. Seize This Opportunity to Build or Invest in a Promising Location! (id:60626)
RE/MAX Hallmark Realty Ltd.
23 Hummingbird Grove
Adjala-Tosorontio, Ontario
Welcome to this stunning newly built Tribute home on a 50' Ft premium lot with no rear neighbours in charming Colgan! Community living with a touch of country! This residence is a blend of luxury and tranquility! Just under 3000 sq ft and over $100,000 in upgrades! Walk into the welcoming open to above foyer with soaring ceilings and discover the open concept living/dining room area with beautiful hardwood floors, coffered ceilings and pot lights, perfect for hosting those family gatherings and creating memories that will last forever. Main floor mudroom located as you enter from the spacious double car garage with additional storage space, provides the convenience your growing family will appreciate. The "chef inspired" kitchen features tall cabinetry, extended built-in pantry, under cabinet lighting, quartz counter tops and backsplash and an oversized center island overlooking an inviting open concept family room with a gas fireplace and views of your back yard, ideal for just relaxing or entertaining your guests. The stunning upgraded oak staircase with iron spindles leads you to the second floor which provides four spacious bedrooms which all come with ensuite privileges and hardwood floors. The primary bedroom with views of the backyard, includes a "spa inspired" 5pc ensuite with a separate shower and tub along with a large walk-in closet. Second and third bedrooms share a 4-pc semi-ensuite, with the fourth bedroom having it's own 3-pc ensuite with upgraded shower. This second floor layout is both spacious and functional with a laundry room and walk-in linen closet. The lower level includes an upgraded open staircase and a finished landing, and can offer additional recreation area or accommodate the in-laws/nanny, complete with oversized lookout windows. The private backyard offers endless enjoyment with expansive views of lush greenery! (id:60626)
RE/MAX Hallmark Realty Ltd.
4402 1888 Gilmore Avenue
Burnaby, British Columbia
Spectacular 260° east and south views of the water, city, and mountains from this stunning 2-bedroom and den, 2-bathroom penthouse at Triomphe. Enjoy 468 sqft of balcony space, perfect for entertaining. Featuring 9´3" ceilings, floor-to-ceiling windows, and a chef´s kitchen with a breakfast bar and Bosch appliances. Both bedrooms offer incredible views and balcony access, with the primary suite showcasing a luxurious 5-piece ensuite with double sinks and a soaker tub. Enjoy 13,000 sqft of amenities, including an outdoor pool, hot tub, fitness centre, and yoga room. Steps to the SkyTrain, Brentwood Mall, shops, and restaurants. Includes 2 parking stalls and a storage locker. Open house Sunday June 8 from 1pm to 3pm. (id:60626)
Sutton Group-West Coast Realty
6 Stonegate Drive
Brampton, Ontario
Exceptional 4+1 bedroom home with two kitchens, stunning butlers pantry, two laundry rooms & 2 private decks. Perfect for multi-generational living or entertaining. Unique layout offers incredible versatility. A must see in the family friendly community of Snelgrove. (id:60626)
Exit Realty Hare (Peel)
34 Terrosa Road
Markham, Ontario
Stunning 4+2 Bedrooms, 4 Bathrooms Double Garage Detached House Nestled In Middlefield Community! Open Concept, Hardwood Floor Throughout Main & 2nd Floor. Spacious Family Room Walk Out To Yard, And Fireplace Included. Upgraded Kitchen With Granite Countertop, Central Island And S.S Appliances. Stunning Dining Room Combined With Living Room. 8FT Ceiling On The Main Floor. Master Bedroom With 4PC Ensuite Bathroom And His/Hers Closets. Other 3 Bedrooms On 2nd Floor Have 4PC Bathroom And Separate Closet, All Bedrooms Are In Good Size. Finished Basement With Separate Entrance, 2 Bedrooms, 1 Kitchen, 4PC Bathroom, Laminate Floor Throughout. The Windows Of The House Shimmer With The Golden Light From Within, Offering Glimpses Of The Cozy Interior Where Laughter And Conversation May Be Heard Faintly. The Soft Glow Of Lamps Creates A Welcoming Ambiance, Inviting You To Step Inside And Experience The Comforts Of Home. 5 Mins Drive Walmart And Costco, 10 Mins Drive To Nofrills. Close To Banks, Groceries, Restaurants, Gym, Bakeries, Public Transport, Plazas And All Amenities. **EXTRAS** Garage Door (2022) Kitchen Upgraded (2021) Hardwood Floor (2021) AC (2017) Furnace (2017) (id:60626)
Anjia Realty
142 Park Dr
Salt Spring, British Columbia
This impeccable contemporary home and lushly landscaped garden will appeal to those with a flair for chic style, quality finish and Bali-esque outdoor ambience. Conveniently situated right in town, perfect for anyone desiring a walkable lifestyle. Completely transformed with tasteful high end finish, open concept main floor, a fantastic spacious “chef’s delight” kitchen with top of the line appliances, sumptuous spa inspired bathrooms, American Clay feature walls, lower level guest space, and so many more amazing features. The lower level would be well suited for a home business including a medical office. Outdoors the sunny sanctuary can be enjoyed from a choice of perfectly placed seating areas. Delicious seasonal fruit enjoyed from the apple, pear and plum trees. A greenhouse and storage shed add to the versatility of this property and community water and sewer are maintenance free. A sought after combination of classy move-in ready and in-town locale. (id:60626)
Macdonald Realty Salt Spring Island
1 Birchcrest Court
Toronto, Ontario
Charming Move-In Ready Home in a Prime Location! Discover this beautifully renovated, property situated on a desirable corner lot within a peaceful cul-de-sac. This home boasts three spacious bedrooms and three modern bathrooms, designed with comfort and style in mind. Enjoy a rare second floor family room to relax and unwind. Key features include recently updated, bright, open layout, maximizing natural light and space. Corner lot advantage providing extra privacy and curb appeal. Brand new kitchen appliances! Huge backyard is an open canvas! Convenient location, close to Beverly Glen Junior Public School, local library, TTC access, walk within minutes to a shopping centre and supermarket. Birchcrest Park located at the end of the Court with splash pad and kids play center! Easy commuting just minutes away from Highways 404 and 401, ensuring quick connectivity. This property offers the perfect blend of charm, modern updates, and convenience. It's an ideal home for families looking to settle in a friendly neighbourhood with top amenities close by. (id:60626)
Right At Home Realty
18 Chardonnay Court
Osoyoos, British Columbia
Welcome to 18 Chardonnay Court — a custom 4-bedroom plus den, 3,800 sq/ft home perched on Osoyoos’ desirable East Bench, offering lake views and exceptional indoor-outdoor living. From the moment you enter, the soaring ceilings in the great room set this home apart, leading into a spacious kitchen and dining area designed for entertaining or family living. Upstairs, you'll find a generous primary retreat with a spa-like ensuite and a walk-in closet that seems to go on forever. A second living area opens onto a covered deck, complete with a rough-in for a patio heater and a surround sound system that extends both inside and out — perfect for enjoying Osoyoos' warm evenings. Downstairs, the versatility continues with a large theatre/game room that can serve as additional family space or be easily converted into a suite. Step outside to a second covered patio on the lower level, offering another space to relax, entertain, or take in the stunning surroundings. With its thoughtful layout, incredible views, and endless flexibility, this home is a gem in one of Osoyoos' most coveted neighbourhoods. Don’t miss your chance to make it yours — book your showing today! (id:60626)
RE/MAX Realty Solutions
Exp Realty
232 W 1st Avenue
Vancouver, British Columbia
Welcome to this stylish concrete townhouse perfectly positioned in the vibrant Olympic Village community. All furnitures are from eternity modern furniture by local designer. This spacious unit offers 2 large bedrooms with great natural light, 3 bathrooms, a flexible den space, custom closets, and sleek stainless steel appliances-offering both functionality and contemporary charm. Just steps to the Seawall, Urban Fare, Creekside Community Centre, shops, cafes, parks, and transit, you´ll love the walkable lifestyle. Building amenities include fitness centre, a rooftop garden, guest suites, meeting room, and an on-site caretaker. Comes with 1 parking stall and storage locker. Strata fee includes heat. Come and see this gorgeous home! (id:60626)
RE/MAX Crest Realty
28 Deerwood Place
Port Moody, British Columbia
Nestled against a serene greenbelt in the highly sought-after Heritage Green, this END UNIT 3-bedroom townhome has been lovingly maintained. Upgrades include solid oak hardwood floors, window blinds, new paint, light fixtures, a bright updated kitchen with stainless steel appliances that opens to a cozy family room and dining room. The formal living room boasts large picture windows overlooking the private Trex Composite Deck 24' x 16' deck on a beautiful and private greenbelt. The primary bedroom offers an upgraded ensuite bathroom complete with in-floor heating. Enjoy the convenience of a natural gas hookup for your BBQ. With 3 full baths and spacious bedrooms, this home offers comfort, elegance and privacy in a prime location.*** OPEN HOUSE SUNDAY JULY 20 2-4PM*** (id:60626)
RE/MAX All Points Realty
90 Moderna Drive
Vaughan, Ontario
Nestled In One Of Vaughan's Most Sought-After Neighbourhoods, This Beautifully Maintained Family Home, Set In A Scenic Treelined Pocket, Offers A Bright And Open Layout Featuring 9ft Ceilings On Main Floor, Spacious Living/Dining Room With Pristine Hardwood Floors, And An Updated Eat-In Kitchen With Customized Cabinets, Modern Quartz Countertops, Backsplash, Stainless Steel Appliances And Walk-Out To Relaxing Deck. Large Living Room Includes A Cozy Gas Fireplace - Perfect For Relaxing Evenings. The Hardwood Floors Continue Upstairs To Three Spacious Bedrooms Including A Generous Primary Suite With Calming Treetop Views, A Huge Walk-In Closet With Organizer, And A Spa-Like 5-Piece Ensuite Bath. Extras Include Impressive 4 Car Driveway Showcasing High-End Stonework, Fully Finished Basement With Pot Lights And Bathroom Rough-In, Garage Access, And More! Located In One Of Vellore Villages Quietest Neighbourhoods With Access To Parks, Walking Trails, And Minutes To Kortright Centre for Conservation - You Won't Want To Miss This! (id:60626)
Main Street Realty Ltd.
25 Virro Court
Vaughan, Ontario
This Rarely Found Brand New 3 Bedroom 1699 Square Foot Semi Is Situated On A 100.03 Deep Lot In A Court Location In A High Demand Location Of West Woodbridge, Close To Everything. Shopping, Schools, Parks, 12 Min To The Airport, And Major Highways. Quality Was Not Spared, From Hardwood Floors Throughout To A Quality Upgraded Kitchen With Quartz Countertops, Tall Cupboards Being Open Concept To A Good Size Family Room. All S/S Appliances, Including Full Size Washer And Dryer Located On The Second Floor Laundry Room, Master Bedroom Huge With A Walk In Closet & 4 Pc Spacious Ensuite With Quartz Vanities. Colour Scheme Picked By A Designer. You Will Love It The Moment You Enter Everything Done. Just Move In And Start Enjoying. Immaculate. Ready for Immediate Possession. Shows 10++++ (id:60626)
RE/MAX Premier Inc.
3 9688 No. 2 Road
Richmond, British Columbia
RARE TOTALLY DETACHED TOWNHOME WITH PRIVATE YARD! This original owner, lightly used home feels like a detached home with double-height foyer, large principal rooms, double garage and large private yard with mature, tall hedges. The main floor features a large living room with fireplace and sliding door leading to sunny patio and yard, dining room, cozy eat in kitchen and powder room. Upstairs are 3 large bedrooms, spacious ensuite, laundry/utility room and balcony for morning coffees. Super well-run, proactive strata with mostly owner occupiers. Exterior upgrades include new roof (2010), fence (2015), windows (2019), gutters (2019), paint (2021), balcony membrane (2022), and garage door (2022). Interior upgrades: new furnace and hot water tank. School Catchment: Errington/Steveston-London. (id:60626)
Oakwyn Realty Ltd.
6497 131a Street
Surrey, British Columbia
Nestled within a FAMILY-FRIENDLY NEIGHBORHOOD, this charming 5 BED + 4 BATH home on ~6,200 sq ft RECTANGULAR LOT offers everything you've been looking for! MAIN FLOOR boasts open floor plan, lots of natural light and VAULTED ceilings. ABOVE Floor features PRMBRM with 2 pce ENSUITE+2 additional bedrooms and 4pc bath. UPDTAES INCLUDE- CENTRAL A/C, NEW FLOORING, FRESH PAINT, updated kitchen and lighting! Enjoy a GENEROUS sized PRIVATE BACKYARD and BONUS MORTGAGE HELPER with potential for SECOND MORTGAGE HELPER!! Ideal for EXTENDED FAMILY or RENTAL INCOME. Conveniently located near PANORAMA RIDGE ELEMENTARY SCHOOL, minutes walk to Summerwynd and Panorama Heights Park, TRANSIT & SHOPPING CENTERS. (id:60626)
Exp Realty Of Canada Inc.
8095 138 Street
Surrey, British Columbia
Fully Updated house from top to bottom with 5 bedrooms & 3 full bathrooms backing on to a very private green belt. Around $130,000 spent on the renos & extension to the house. Extensions are done LEGALLY by obtaining all city of Surrey permits. Updates include newer kitchen with quartz counters, SS appliances, designer flooring & lighting package, newer bathrooms, new paint, newer roof & windows and the list goes on. No compromises on the quality of the work done. Huge covered LEGAL deck. There is a Huge 20x13 covered space underneath the deck with concrete walls, high ceiling & separate entry open for ideas. Walking distance to schools, Brookside Gurudwara, Lakshmi Narayan Mandir and parks (id:60626)
Sutton Group-Alliance R.e.s.
12239 212 Street
Maple Ridge, British Columbia
Refined and elegant, this meticulously maintained executive home located in highly desirable Northwest Maple Ridge. With a beautifully landscaped and private yard, this home provides a peaceful and private retreat, in a family-friendly neighbourhood. Once inside you'll notice a well balance and timeless floor plan, with space to both entertain and relax, with a renovated central kitchen and lots of west-facing windows providing loads of light in the golden hour. Upstairs the massive primary bedroom includes a subtle door into a windowed dormer, allowing for extra storage or even a reading nook; and over the garage you'll find a bright sitting room adjacent to the 4th bedroom; a perfect private suite for an older teen or college student, or even a nanny suite. This is a rare find indeed! (id:60626)
Royal LePage Elite West
207 601 Harrison Avenue
Coquitlam, British Columbia
Harriswood is ideally situated in the heart of the Oakdale neighbourhood in Burquitlam just moments away from public transit, highly-regarded schools, parks, and diverse shopping options. Our community features 59 meticulously designed garden flats and townhomes, offering 1 to 4 bedroom homes. Harriswood townhomes boast expansive rooftop patios, providing over 400 square feet of private outdoor space, premium smeg appliances, AC & EV ready parking. Offering a serene location at the base of Burnaby Mountain and yet a convenient 10-minute walk to Burquitlam Station´s restaurants, shopping and services, Oakdale is a one-of-a-kind neighbourhood in transformation on the Burnaby/Coquitlam border. Sales Gallery located at #203-552 Clarke Rd. (id:60626)
Rennie & Associates Realty Ltd.
10 Perkins Boulevard
Perth, Ontario
On quiet cul-de-sac with serene park-like backyard, gracious 4460sf home of refined elegance. Located in one of Perth's sought-after neighborhoods, this 3+2 bedroom, 3.5 bathroom home features unique architectural designs and pride of ownership. Great curb-appeal with endearing front verandah, well-built with Trex decking. Sun-filled entrance foyer has upper windows, cathedral ceiling and closet. Entertaining will be a delight in the living room with its amazing floor-to-ceiling windows, soaring 17' ceiling and gas fireplace flanked with built-in shelving. The formal dining room overlooks backyard green oasis. Gourmet kitchen is a joy with its rounded corner granite countertops, ceramic backsplash, appliance garage, wine shelving and peninsula breakfast bar. Adjoining the kitchen is windowed dinette. The den has heated floors, built-in entertainment centre, sound system and library-styled book shelves. Main floor primary suite features vaulted ceiling, radiant floor heating, built-in surround sound and walk-in closet; luxury spa 5-pc ensuite offers double sink vanity, soaker tub and separate shower. Main floor combined laundry and powder room plus, a mudroom. Upstairs you have two large bedrooms with extra deep closets. The 5-pc bathroom has extended two-sink vanity. Lower level family room with radiant floor heating and wiring for home theatre. Lower level two bedrooms, office and 4-pc bathroom. Above the attached double garage is a flex room for home office, guests or extended family; this space also has separate entrance to lower level. The attached double garage has two inside entries, main level and lower level. Backyard beautifully landscaped green oasis with perennial gardens, privacy hedges, composite deck, 2021 hot tub and 2024 pergola. Hydro wire underground at home and around cul-de-sac. And, you can walk downtown to Perth's fine restaurants and artisan shops. The town has hospital, recreation centre with pool, elementary schools, plus high school. (id:60626)
Coldwell Banker First Ottawa Realty
4196 Treetop Crescent
Mississauga, Ontario
Turnkey Home in Family-Friendly Erin Mills Crescent! Welcome to this beautifully maintained 3-bedroom, 3-bathroom home located in the highly sought-after Erin Mills neighborhood, just minutes from the University of Toronto Mississauga (UTM) campus. * This charming residence features freshly painted walls (2025) and a new roof (2022) for your peace of mind. Updated in 2023, the basement boasts heated floors and a built-in water filtration system for enhanced comfort and convenience. The renovation included thoughtful upgrades such as pot lights, porcelain tiles, 6-inch baseboards, crown molding, smooth ceilings, and modern slate bathroom walls. Enjoy a functional layout with a side entrance to the yard, an illuminated walkway, new landscaping. * Close to top-rated schools, Erin Mills Town Centre, public transportation, and major highways. (id:60626)
Highland Realty
123 Attridge Crescent
Hamilton, Ontario
Come and live on this rare corner lot facing gorgeous 5.3 acre Agro park in this coveted street in Waterdown. Privacy from neighbours and natural sunlight throughout with large windows flooded with bright natural light! This spacious and well laid out family home just over 10 years old has separate living, dining and family room. Large kitchen with granite countertops plus back splash plus island. Enjoy morning breakfast within the large kitchen overlooking private fenced in backyard through large double sliding doors with bonus side panel transom style windows for brightness. Large Family room with gas fireplace with lots of windows. Main floor laundry for convenience. Second level offers 4 bedrooms,3 full baths on 2nd level with 2 ensuite bath including master and 2nd bedroom. 3rd and 4th bedroom share a jack & Jill bath with separate area for shower. All baths upgraded with granite vanities. Expansive L shaped unfinished basement with limitless potential. Brick exterior enhances the curb appeal with porch to enjoy summer evenings. Exposed concrete work throughout front and back of the house. Newly insulated garage installed. Plenty of parking with 2 in garage parking spots and driveway can accommodate 4 cars. (id:60626)
Royal LePage Real Estate Services Ltd.
13 7342 Industrial Way
Pemberton, British Columbia
Located in the Industrial Park, this blended commercial/residential unit offers a unique opportunity to own both commercial and residential space. This property features separate entrance residential living space upstairs that includes 2 bedrooms, 2 bathrooms, office, and rooftop patio. The Rooftop deck boasts incredible views of Mountain Currie, providing a stunning backdrop for both sunrise and sunset. Each unit is designed with modern aesthetics in mind, featuring sleek finishes, high ceilings, and large windows that flood the space with natural light. The open-concept living area is perfect for entertaining, seamlessly connecting to a gourmet kitchen equipped with top-of-the-line appliances and ample counter space. These units are combined with 1393 sq of commercial space, located below the condo. These commercial spaces have top end rolling garage doors, in slab heating, two exterior doors, located in a booming business community. (id:60626)
Whistler Real Estate Company Limited
1000 59 Highway
Norfolk, Ontario
Enjoy lakeside living without the worry of winter storms or shoreline erosion. Situated on the Long Point Causeway, this 4,100 sq ft home sits on a sprawling 20,000 sq ft lot backing onto the Long Point Conservation Authority World Biosphere, offering unmatched privacy and natural surroundings. The main floor welcomes you with a spacious living room featuring a fireplace and stunning 20-ft window overlooking the bay. The dining room offers a walkout to the south-facing deck, while the family room is complete with a 55" Smart TV and sound system. A powder room with a new quartz countertop and another walkout to the north deck complete the main level. Upstairs, you'll find two guest bedrooms (both with new queen-sized beds, linens, and pillows), his and her bathrooms, a bright office with balcony views, and a master loft filled with natural light and panoramic scenery. The third-floor loft is thoughtfully designed for children, offering matching beds, a dresser, nightstand, desk, chair, loveseat, and an internet-connected TV with Blu-Ray DVD player. The lower level features a walkout and has been freshly finished with drywall and sealed concrete floors, providing a blank canvas ready for your ideas. Enjoy scenic water views from both decks, the living room window, the master loft, the office balcony, and the front guest bedroom. Modern amenities include a Generac whole-house generator, Wi-Fi-connected surveillance cameras with 14-day DVR, full alarm system, and high-speed fiber optic internet. Professional maintenance includes a Leaf Filter system on eavestroughs, annual spider control, HVAC and water heater servicing. A Broil King natural gas BBQ and regular professional cleanings make for true worry-free living. Located just 2 km from two Long Point marinas and 5 km from the public beach and Long Point Provincial Park, this home offers a rare blend of privacy, recreation, and year-round enjoyment. (id:60626)
Exp Realty Of Canada Inc.
42159 Yarrow Central Road, Yarrow
Chilliwack, British Columbia
Build a commercial unit with an apartment above (lots of options). Great location, get your piece of Yarrow and enjoy the Yarrow lifestyle. Friendly C2 zoning (id:60626)
Homelife Advantage Realty (Central Valley) Ltd.
14323 Creditview Road
Caledon, Ontario
One of a Kind Custom Built Home on a Ravine Lot With an In-Law Suite and Above Ground Apartment. 5+1 Bedroom Home Located In The Village Of Cheltenham On Just Over Half an Acre. Gorgeous Wrap-Around Deck and 5 Separate Entrances. Spacious Kitchen with Walk-out to Huge Deck and Private Backyard. Huge Living Room with Large Windows & Lots of Natural Light. Dining Room is Combined with Family Room and has a Cozy Wood Burning Fireplace and Walk Out to the Wrap-Around Deck. Primary Bedroom has a Newly Renovated 4 Pce Ensuite, Large Closet and Walk Out to Large Sun-Deck. 3rd Bedroom has Private Deck Overlooking Greenspace, 2cnd and 3rd Bedrooms have Large Closets and Windows with Another Newly Renovated 5 pce Washroom. The In-Law Suite Has A Separate Entrance off of it's own Private Deck, Large Kitchen open to the Living Room, 1 Bedroom and a 4 Pce Washroom. The Above Ground Apartment has it's Own Separate Entrance, Kitchen, Living Room, One Bedroom and a 4 Pce Washroom. Over-Sized 2 Car Garage that Includes an Extra Workspace and Roughed-In Washroom. Municiple Water at Lot Line. The Retreat You've Been Waiting For! Located Within A Few Minutes Drive To Brampton, Georgetown, the Go Train and Walking Distance to Beautiful Trails and the Credit River. Close to Shopping, Schools, Hospitals, Highways and Airport.Brokerage Remarks (id:60626)
Ipro Realty Ltd.
1472 Caille Avenue
Belle River, Ontario
Welcome to your dream waterfront retreat on Lake St. Clair! This exceptional 2-storey home offers 5 spacious bedrooms, 2.5 bathrooms, and over 3,300sqft of living space designed to capture the beauty of lakeside living. Step into the open-concept kitchen, dining, and living area where floor-to-ceiling windows, cathedral ceilings, and skylights flood the space with natural light and frame breathtaking views of the lake. The kitchen is outfitted with sleek granite countertops and backsplash, perfect for entertaining. A main floor primary wing offers privacy and convenience with its own ensuite and a walk-out to a covered porch. Upstairs, a second primary suite features a huge walk-in closet and patio doors that lead to a stunning glass-railed balcony overlooking the water to capture unforgettable sunsets! Outside, enjoy a detached garage/workshop and an approx. 50 ft of dock with a lounging area, a 15,000lb boat lift, and a separate Sea-Doo lift—perfect for an active waterfront lifestyle (id:60626)
Royal LePage Peifer Realty Brokerage
6607 Ellis Road
Puslinch, Ontario
Nestled on a picturesque 0.7-acre lot surrounded by mature trees, this stunning A-frame home is a peaceful escape with the charm of a countryside lodge and the modern touches of a thoughtfully updated retreat. Located just minutes from Puslinch Lake, and a network of conservation trails, its a rare opportunity to enjoy the privacy of rural living with city convenience nearby. The home offers 6 bedrooms and 3 full bathrooms across three above grade levels, including the fully self-contained, 2-bedroom in-law suite on the main level perfect for extended family, guests or a young adult craving their own private space. A custom walnut-encased spiral staircase winds through the heart of the home, connecting each level with architectural flair. Upstairs, cathedral ceilings, wood-burning fireplace and exposed beams give the living areas warmth and character. The updated kitchen features Corian countertops, stainless steel appliances, and overlooks the backyard oasis. Step out onto the two-tiered composite deck with sleek glass panel railings to take in views of vegetable gardens, a horseshoe pit, firepit, gazebos and 2 sheds for additional storage. It is the perfect space for year round entertaining. The expansive detached garage includes a workshop, and driveway offers 8 additional parking spaces to accommodate all of your guests. The second-floor balcony and third-floor terrace offer quiet spaces to sip your morning coffee or wind down with a book. With its welcoming charm and storybook setting, this property captures that cozy, timeless feeling like it belongs in a Hallmark movie. (id:60626)
RE/MAX Real Estate Centre Inc.
347 Pembina Street
New Westminster, British Columbia
BUILDERS x INVESTORS x END USERS! Located in the heart of Queensborough, New Westminster, this property features a large flat lot (6,942 sf) with 61´ frontage offering a perfect opportunity to build, occupy, or hold for future development. The OCP designates the area for Townhouse or Duplex potential (buyer to confirm with the city). This home includes TWO potential one bedroom and one bedroom + large den mortgage helpers with separate entrances. Super central location with walking distance to Queensborough Elementary & Middle School, grocery stores, restaurants, and the Sikh Temple. (id:60626)
Royal Pacific Realty (Kingsway) Ltd.
9328 132 Street
Surrey, British Columbia
Welcome to this centrally located gem! Situated on a large 7,100+ sqft rectangular lot with convenient back lane access, this beautiful property features 7 bedrooms and 4 bathrooms, including two mortgage helpers (2-bedroom + 1-bedroom suites). The upper level offers 4 spacious bedrooms and 2 full bathrooms, along with an expansive living and dining area-perfect for growing families or rental income.This property is an excellent investment opportunity, especially with the anticipated Bill 44 set to increase density allowances for lots near public transit and laneways. Potential for 4-6 plex development (Buyer/Buyer's Agent to verify with the City of Surrey).Located just minutes from Surrey Memorial Hospital, Surrey City Centre, SFU campus, T&T Supermarket, and more. (id:60626)
Royal LePage Global Force Realty
209589 Highway 26
Blue Mountains, Ontario
EXCLUSIVE WATERFRONT RETREAT PRIME GEORGIAN BAY FRONTAGE!An extraordinary opportunity to own one of the largest and most coveted waterfront lots in the Blue Mountains boasting over 180 feet of private sandy shoreline on Georgian Bay. This fully renovated, 4-season 2-bedroom bungalow offers breathtaking panoramic lake views and direct beach access, just minutes from Blue Mountain Village, ski resorts, golf courses, and scenic trails.Step inside to a sunlit open-concept living area with floor-to-ceiling windows framing unforgettable sunrises and sunsets. Designed with modern comfort in mind, this home features split air-conditioning, high-efficiency laundry, and versatile sleeping arrangements for up to 10 guests ideal for family escapes or high-yield short-term rentals.Set on a massive, flat lot in a sought-after enclave, this property presents endless possibilities enjoy it as a turnkey vacation home, or build your custom 4,000+ sq ft luxury estate in one of Ontarios premier waterfront destinations.Live, invest, or build this is your chance to secure a slice of paradise. Opportunities like this are incredibly rare and wont last. Unmatched waterfront. Incredible lifestyle. Premier location. (id:60626)
Century 21 Red Star Realty Inc.
16732 83 Avenue
Surrey, British Columbia
Nestled on a quiet no-through road, this charming well cared for 3 bedroom, 2 bathroom rancher offers privacy, convenience, and a peaceful park-like setting. Situated on a spacious lot with a fully fenced, south-facing backyard, this home is perfect for enjoying outdoor living in a serene, tree-filled environment. Inside, you'll find a warm and inviting layout with bright, open living spaces that have been lovingly maintained. The kitchen and dining area flow seamlessly to the backyard, making it ideal for entertaining or simply relaxing in your private retreat. Ideally located just minutes from essential amenities, including shopping, dining, and major highways for easy commuting. Families will appreciate the short walk to elementary schools and the Surrey Sports & Leisure Complex - Aqua (id:60626)
Homelife Benchmark Realty Corp.
1249 Leacock Court
Oshawa, Ontario
Welcome to this stunning 4-bedroom, 4-bathroom home with a double car garage, located on a quiet cul-de-sac in the highly sought-after Taunton neighbourhood of Oshawa. Set on a deep, premium lot, this property truly stands out with an above-ground pool, hot tub, a large tiered deck, and a spacious patio with an awning perfect for entertaining or relaxing with family.Inside, the home has been beautifully renovated from top to bottom. Enjoy 9-foot smooth ceilings, elegant crown moulding, and open riser staircases with sleek glass railings that give the space a modern and open feel. The kitchen is a showstopper, featuring quartz countertops, a matching backsplash, and plenty of space for cooking and gathering.Hardwood floors run throughout the main and upper levels, adding warmth and style. Downstairs, the finished basement includes vinyl flooring laid over a Dricore subfloor membrane, offering both comfort and durability. You'll also find a spacious recreation room, a custom-built pub-style wet bar, and a dedicated exercise room ideal for entertaining or staying active at home. New Garage doors and Front entrance doors.This home is tucked into a friendly, family-oriented community close to top-rated schools, parks, shopping, restaurants, and major highways, not to mention that there's no sidewalk to shovel the snow. From the beautifully finished interior to the thoughtfully landscaped backyard, every detail has been considered. Don't miss your chance to own this incredible home in one of Oshawa's most desirable neighbourhoods. (id:60626)
RE/MAX Hallmark First Group Realty Ltd.
12 - 673 Kingston Road
Toronto, Ontario
A Magnificent Modern Marvel That Defines Urban Cool. Step into 1,800 square feet of pure "are you kidding me?" A breathtaking townhome that delivers all the wow factor you crave. With 4 bedrooms, 3 bathrooms, 2 covered parking spaces, and 3 oversized lockers, this home is designed for stylish city living with no compromises. The open-concept main floor has soaring concrete ceilings, hardwood floors throughout, and oversized sound-quieting windows and doors, creating a bright and serene atmosphere. A spacious front hall closet with custom organizers ensures effortless storage, while the modern kitchen stuns with sleek flat-front cabinetry, Jenn-Air gas stove waterfall counters, and a walk-in pantry for unbridled Costco runs. Forgot an ingredient while cooking, no biggie, you can walk to The Big Carrot in your slippers! Walls of sliding windows open to a large south-facing terrace, perfect for soaking in the sun and relaxing at the end of the day. Plus, a front-yard shed offers convenient garbage or bike storage. Retreat to the king-size primary bedroom, where his/her closets, wall-to-wall sliding doors to a private terrace, and a luxurious ensuite create a personal sanctuary. A third-floor laundry adds everyday convenience. Incredible party room located steps from your front door. Host huge parties at home! Guest suite available $95/night. Located in the Williamson Road JR PS, Glen Ames SP, and Malvern CI school catchment, this townhome offers easy access to the best of the neighbourhood. Walk to the beach, the YMCA, Queen Streets vibrant restaurants, and shops, this is modern urban living at its finest. (id:60626)
RE/MAX Hallmark Estate Group Realty Ltd.
935 Kingston Road
Toronto, Ontario
This is more than just a building, its a launchpad for your next chapter. Nestled in one of Toronto's most vibrant and walkable neighbourhoods, this charming brownstone semi offers rare commercial/residential flexibility with income potential and creative upside. The main floor is home to Silverbirch Laundry, a fully equipped laundromat with steady clientele and excellent visibility. The business and equipment can be negotiated separately as part of the sale or the space can be delivered vacant, offering a blank canvas for your own venture. Think design studio, pet store, wellness clinic, or boutique retail, the possibilities are wide open. Upstairs, a freshly painted bright and functional 2+1 bedroom apartment offers nearly 900 sq ft of living space, with new carpet throughout, a private deck and its own entrance. Ideal for rental income, a live/work lifestyle, or future redevelopment . The lower level features a bathroom and generous storage space, providing additional utility and flexibility. Two rear laneway parking spots complete the package. Whether you're an investor, entrepreneur, or creative thinker, 935 Kingston Road invites you to shape something special in a community that truly supports local vision. (id:60626)
RE/MAX Hallmark Realty Ltd.
935 Kingston Road
Toronto, Ontario
This is more than just a building, its a launchpad for your next chapter. Nestled in one of Toronto's most vibrant and walkable neighbourhoods, this charming brownstone semi offers rare commercial/residential flexibility with income potential and creative upside. The main floor is home to Silverbirch Laundry, a fully equipped laundromat with steady clientele and excellent visibility. The business and equipment can be negotiated separately as part of the sale or the space can be delivered vacant, offering a blank canvas for your own venture. Think design studio, pet store, wellness clinic, or boutique retail, the possibilities are wide open. Upstairs, a freshly painted, bright and functional 2+1 bedroom apartment offers nearly 900 sq ft of living space, with new carpet throughout, a private deck and its own entrance. Ideal for rental income, a live/work lifestyle, or future redevelopment . The lower level features a bathroom and generous storage space, providing additional utility and flexibility. Two rear laneway parking spots complete the package. Whether you're an investor, entrepreneur, or creative thinker, 935 Kingston Road invites you to shape something special in a community that truly supports local vision. (id:60626)
RE/MAX Hallmark Realty Ltd.
64 Kirby Avenue
Collingwood, Ontario
Stunning 4 Bed + Den | 5 Bath Home (3 937 sf Finished Living Space) with a Private Backyard Oasis in the Coveted Admiral School District! Welcome to your Dream Home, where Luxury meets Lifestyle in One of Collingwood's most Desirable Neighborhoods. Perfectly Positioned within Walking/Biking Distance to Top-Rated Admiral School, Historic Downtown Collingwood, and the Sparkling Shores of Georgian Bay. This Exquisite Residence is loaded with over $150,000 in Premium Upgrades and Thoughtfully Designed for Comfort, Elegance, and Effortless Entertaining. A Backyard Retreat Like No Other! Step into a Magical Fully Fenced Outdoor Sanctuary with No Rear Neighbours, Backing Directly onto a Serene Forested Trail. Enjoy Total Privacy as you Soak in the Hot Tub Under the Stars, Unwind Amidst Custom Landscaping and Night-Time Lighting, Relax on the Welcoming Covered Porch or Entertain in the Professionally Curated Outdoor Living Spaces with South-Facing Exposure. This Sun-Drenched Backyard is Truly a Show-Stopper. Sophistication Inside & Out From the Moment you Enter~ Notice the High-End Finishes and Thoughtful Upgrades Including * Custom Gas Fireplace/ Mantel for Cozy Evenings *Chef's Kitchen/Quartz Countertops *9 Foot Ceilings/Main Floor *Professionally Finished Lower Level/ 2 Pc Bath/ Additional Living Space *Designer Lighting *True Double Car Garage *Four Generous Bedrooms (With Ensuite Baths) Offers Comfort and Space~5 Stylish Bathrooms Ensure Convenience for the Whole Family. This is More than a Home, Its a Lifestyle of Tranquility, Top-Tier Education, and Year-Round Recreation. Don't Miss your Chance to Own this Exceptional Property in a Premier, Family-Friendly Community. Collingwood is the Lake Side Community with Big City Amenities and Small Town Charm! Steps to Boutique Shops, Restaurants and Cafes Featuring Culinary Delights, Art and Culture. Take a Stroll Downtown, Along the Waterfront or in the Countryside. Visit a Vineyard or Micro-Brewery. View the Virtual Tour! (id:60626)
RE/MAX Four Seasons Realty Limited
4370 Goldenrod Crescent
Mississauga, Ontario
Beautifully Upgraded Family Home in Quiet Neighborhood. Welcome to this well-maintained 4+2 bedroom detached gem, offering a spacious, sunlit layout perfect for family living. The main and second floors feature elegant hardwood flooring, while a stunning circular oak staircase adds a touch of timeless charm. Enjoy cooking in the upgraded kitchen with granite countertops, a new terrace door, and bright windows that fill the space with natural light. The second-floor bathrooms have been fully upgraded with double sinks for added convenience. A finished basement provides extra living space, and the main floor laundry room adds everyday ease. Step outside to a freshly updated deck, perfect for relaxing or entertaining. Conveniently located close to schools, highways, shopping, and all the amenities you need. Ready to make this your next home? Don't miss out! (id:60626)
Master's Trust Realty Inc.
16 Yachters Lane
Toronto, Ontario
Fabulous home in Humber Bay Shores! Bal Harbour is a quiet community of townhomes ideally located across from the lakefront trail system, 2 yacht clubs and a Saturday farmers market in the summer. This spacious townhome has over 2000 sq ft of living space above ground plus a finished basement and a renovated double car garage! The main floor includes a bright office/bedroom, two large closets, a 3-pc bath, laundry room and access to the garage. Travel up one flight to the bright open plan living space. The modern kitchen is open to the family room which has a gas fireplace and a wall of built-in shelving. From the kitchen there is easy access to the double size deck and gas BBQ hookup. Upstairs has two generous bedrooms, both with walk-in closets and ensuite bathrooms. Downstairs the finished basement has built-in speakers, plenty of room for watching the game or your favourite movie, plus enough space for a home office or gym. The utility room has shelving and lots of extra storage space. The double car garage has been customized with a washable floor, tire racks, shelves, overhead storage for bulky items, and an ESA certified level 2 EV charger. The owner has also installed CAT5E network cabling behind the walls to ensure uninterrupted operation of all your TVs and gaming PCs. This home is located on a quiet, safe street with very limited traffic. Just steps from local restaurants, Metro, Shoppers Drug Mart, a walk-in clinic, and the 507 streetcar. A short drive to The Gardiner and the 427. $142 per month takes care of snow, gardens, roads, etc. Don't miss this one! It's light, bright, freshly painted, and ready for its next lucky owners. (id:60626)
Royal LePage West Realty Group Ltd.

