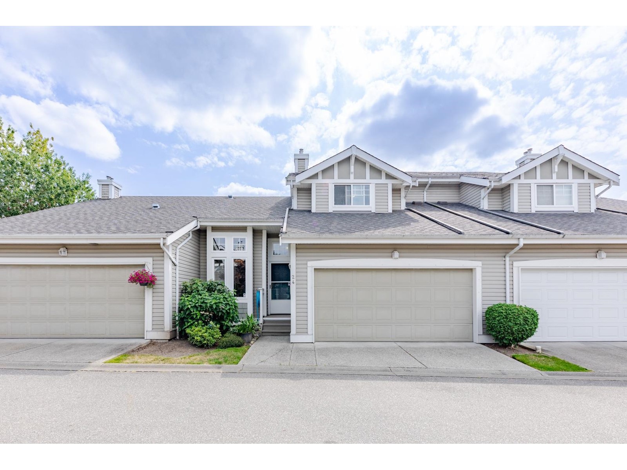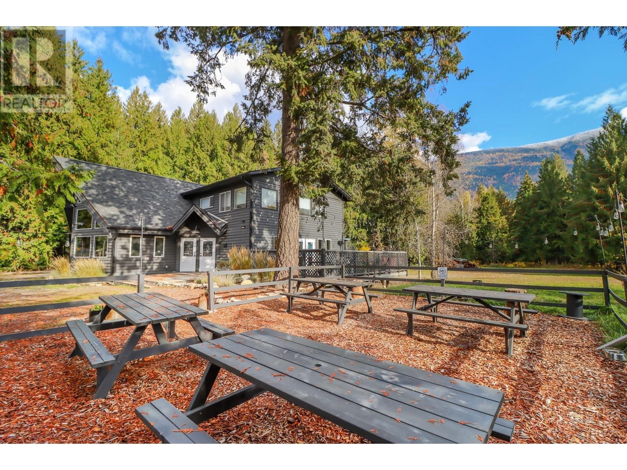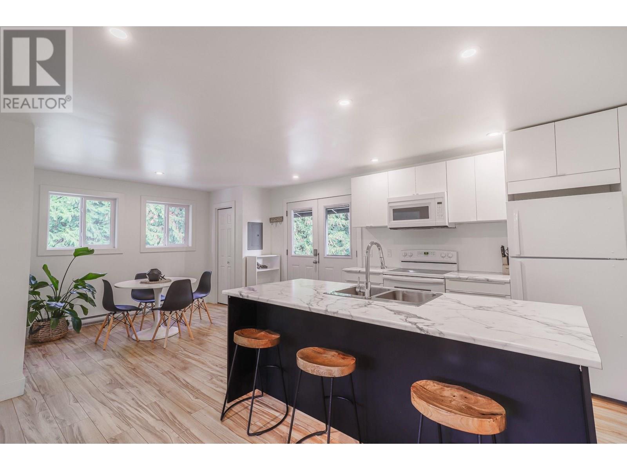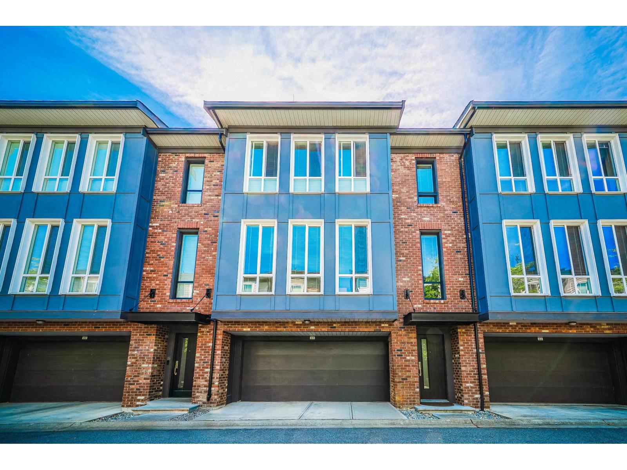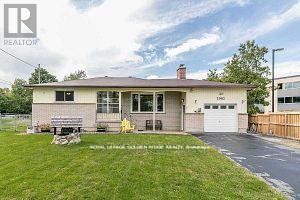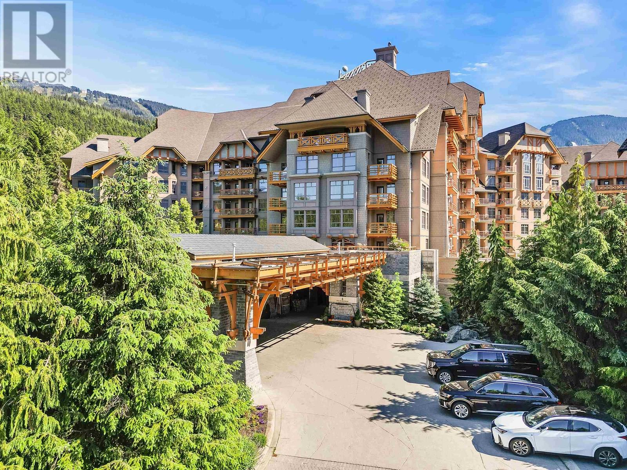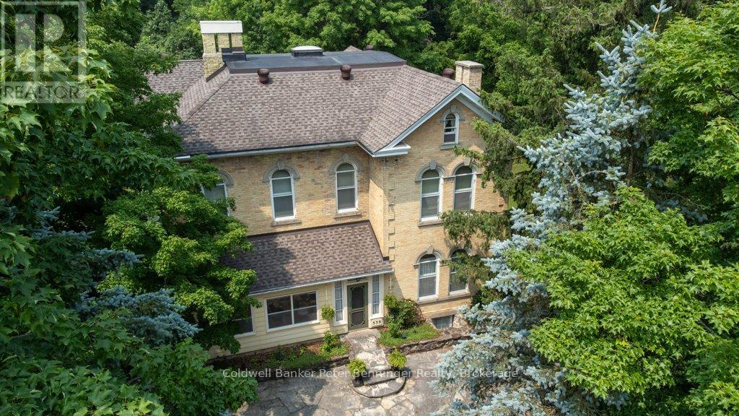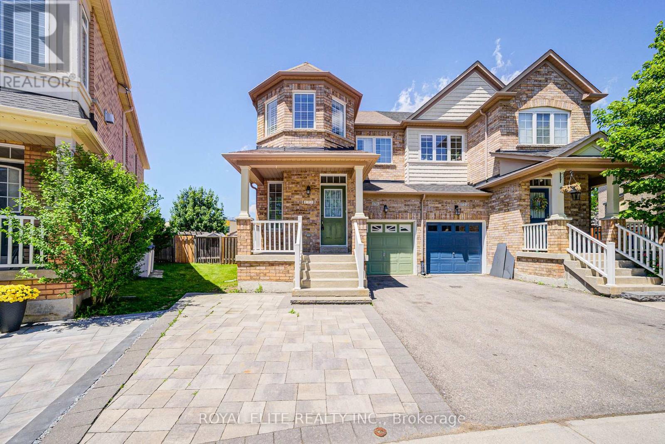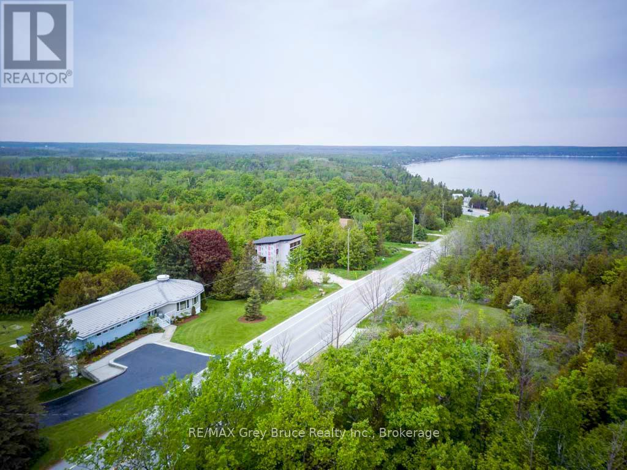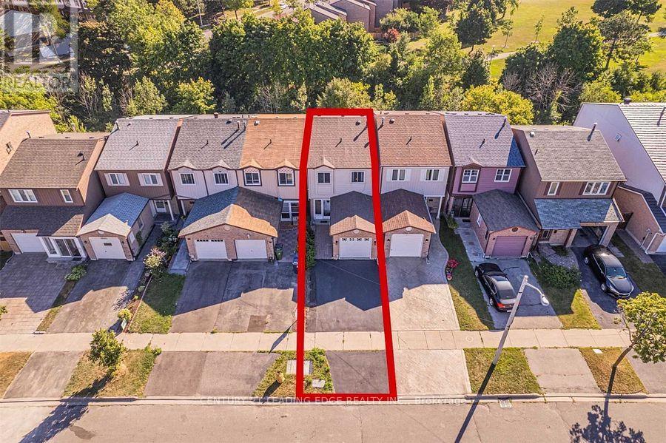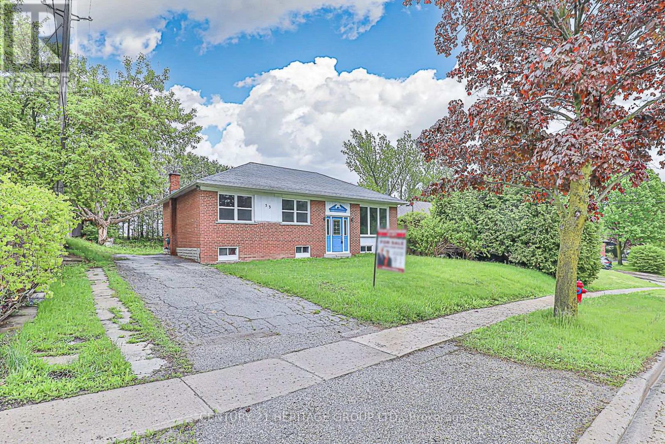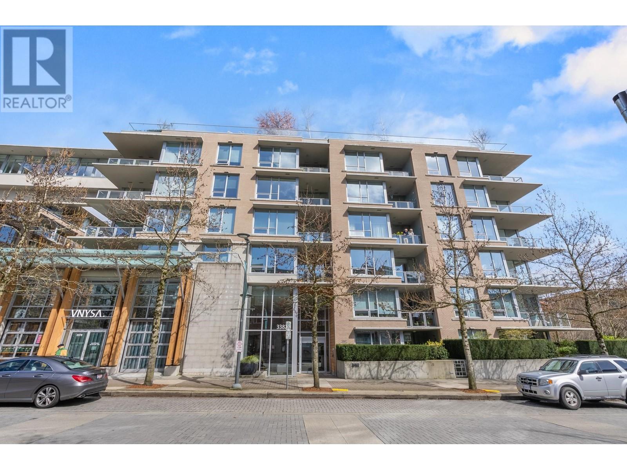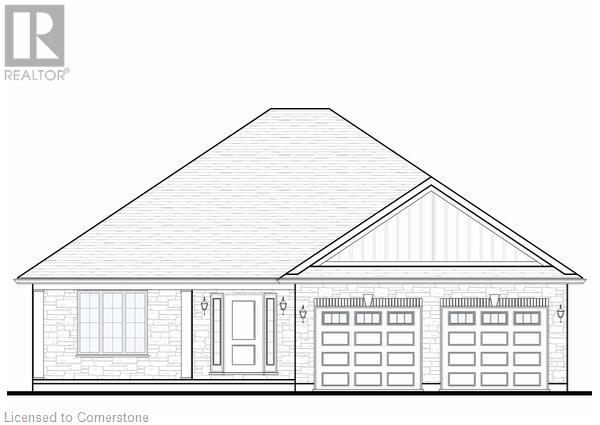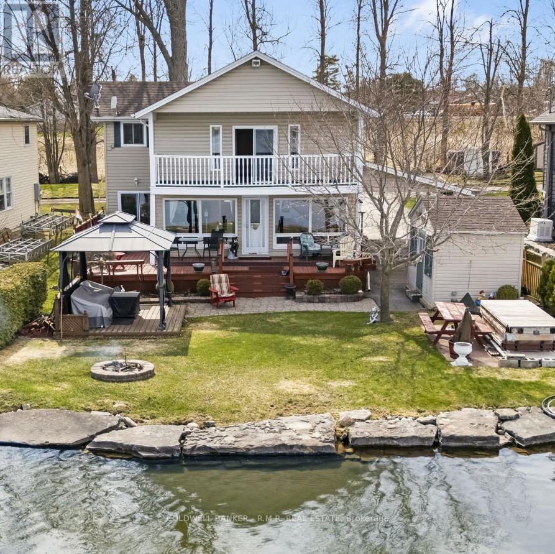Paulhus Acreage
Moose Jaw Rm No. 161, Saskatchewan
Dream acreage alert! This acreage checks the boxes! Situated on a treed 5.49 acre yard with horses being allowed only 2 minutes from Moose Jaw - giving you acreage living without the commute! The house was custom built in '21 and boasts 1,439 sq.ft. with 4 bedrooms and 4 bathrooms. As well it has an attached oversized triple car garage that is 1,200 sq.ft. and a 16' x 30' covered and screened deck off the main living area! Coming up to the front door you are greeted with a gorgeous stamped concrete walkway flowing into your foyer. To your right you have a large mudroom with laundry, lots of built-in storage and access to the garage. The open concept living area has vaulted ceilings; a rustic vibe throughout. The kitchen has stunning wood cabinets, granite countertops, a large island and high end black stainless steel appliances (double oven, fridge with screen). The living room has a beautiful wood fireplace with a stone surround. The patio doors leading out to your huge covered deck are an entertainers dream - prepped for an outdoor kitchen; you will spend countless evenings out here. Heading down the hall we have a beautiful 4 piece bathroom and a good sized bedroom. We also have the primary suite - a large bedroom with a 3 piece ensuite and walk-in closet - just the retreat you want. You will love the in-floor heat in the basement! Down here we have a large family room, 2 bedrooms, and another 4 piece bathroom. The attached garage has both in-floor heat and forced air, a floor drain, wifi openers, and a 3 piece bathroom. The 30'x 60' shop with a 2 story 24'x30' portion is every man's dream with in-floor heat and AC in office/mancave area. Complete with its own kitchen and bathroom this was built with the possibility of converting to a shop house. We also have a 16' x 30' single garage, shed, cellar, and a 5 bay pole shed (1,200 sq.ft.). So many opportunities to run your own business here and to get out of the city! Reach out today to book your showing! (id:60626)
Royal LePage Next Level
24 20788 87 Avenue
Langley, British Columbia
Welcome to Kensington Village Estates by RWD Homes! This beautifully maintained and charming townhome boasts a south-facing backyard and balcony-perfect for BBQs, sunbathing, and enjoying the outdoors. The main floor features a primary bedroom with a cheater ensuite, while three additional bedrooms (two upstairs and one in the basement) make this home ideal for a growing family. Thoughtful upgrades throughout include rich hardwood floors, a stunning granite staircase, a galley-style kitchen with extended counters, added cabinetry, and a convenient pass-through to the dining area. You'll also find Tiffany-style light fixtures and a cozy eating nook for relaxed mornings. The spacious living and dining room is centered around a gas fireplace with thermostat control. Easy to show. (id:60626)
Sutton Group-West Coast Realty
16102 3a Highway
Crawford Bay, British Columbia
Turnkey Investment Property with Income Potential! At the heart of the offering is a renowned restaurant space, recently renovated in 2024, complete with a fully equipped commercial kitchen, inviting dining area, and two scenic patios perfect for outdoor dining or private events. Whether you choose to continue with a restaurant venture or launch your own concept, the infrastructure and highly visible location are already in place for a seamless transition. Above the restaurant are two fully furnished, modern apartments—ideal for staff accommodations, vacation rentals, or a work-live setup—providing immediate passive income or strategic housing for business operations. The expansive lower level, featuring high ceilings and easy access, opens up possibilities for event space, storage, or future expansion. The building has a new roof, two new hot water tanks, a UV and filtration water treatment system, a heat pump & air conditioning in the restaurant space! With ample parking, beautiful creek frontage, and 2 acres of usable land, this property is perfectly suited for weddings, retreats, festivals, or even glamping. This is a chance to acquire a versatile, income-producing property with both residential and commercial components in a sought-after, high-traffic location. Whether you're an investor, entrepreneur, or hospitality visionary, This property offers the infrastructure, visibility, and flexibility to bring your business goals to life! (id:60626)
Century 21 Assurance Realty
Real Broker B.c. Ltd
16102 3a Highway
Crawford Bay, British Columbia
Modern home with additional income potential! Welcome to a truly special property in the heart of Crawford Bay—where charm, comfort, and lifestyle come together on 2 scenic acres with creek frontage and mountain views. This unique offering features a beautifully updated home with two fully furnished, modern apartments—perfect for multi-generational living, long-term rentals, or hosting friends and family in style. Upstairs, you'll find bright, tastefully designed living spaces with all the comforts of home, including sleek finishes, natural light, and peaceful surroundings. It’s the ideal setup for those who want to live where they love, with the added benefit of flexible income potential through vacation or long-term rentals. Located just a short walk to Crawford Bay’s shops, restaurants, artisan studios, local market, and the beach, you’ll enjoy the ease of village living while surrounded by natural beauty. On the main level, a warm and inviting space that could easily be reimagined as a personal studio, workshop, gathering space, or even transformed into your dream kitchen and great room. With a new roof, two new hot water tanks, a UV and filtration water treatment system, and a heat pump with air conditioning, the building is updated for comfort and efficiency in every season. The lower level offers high ceilings and easy access—ideal for storage, a home gym, hobby area, or future expansion. Outside, enjoy ample parking, lush green space, creekside relaxation, and two sunny patios perfect for summer dinners, morning coffee, or hosting small gatherings. Whether you're starting a new chapter, looking for a quiet retreat, or hoping to build a more self-sufficient lifestyle, this property offers the perfect balance of beauty, function, and freedom—all in a walkable, welcoming community. (id:60626)
Century 21 Assurance Realty
Real Broker B.c. Ltd
64 15828 27th Avenue
Surrey, British Columbia
Masterpiece by Mosaic! Classic Georgian style townhouse with 3 bed, 1 flex, 2.5 bath and Double Side by Side Garage. High ceiling, spacious and well structured layout, south facing and well-maintained backyard will provide your family more relax and leisure in life. Top quality fixtures and appliances bring you a dream home in a like new status. Walking distances to all conveniences, Morgan Crossing shopping mall, Oliver Park, South Ridge school, Sunnyside Elementary School, Home Depot, Walmart. Gem of the kind! Come to see now! (id:60626)
1ne Collective Realty Inc.
401 636 Montreal St
Victoria, British Columbia
Rarely do you get spacious inner harbour living with Views! This southwest-facing suite in the prestigious Harbourside offers panoramic views of Victoria’s Inner Harbour and the vibrant evening sunsets. With nearly 1,700 sq. ft. of thoughtfully designed living space, this home is ideal for those addressing the challenge of downsizing from a house. 2 bedrooms, 2 bathrooms, gas fireplace in the living room, a versatile family room, and expansive windows that flood the space with natural light. Recent updates include newer appliances and brand-new flooring in the main living areas. Step onto your private balcony to take in the ever-changing scenery of Fisherman’s Wharf and the Marina. Secure underground parking and separate storage add convenience to this exceptional offering. Enjoy a true West Coast lifestyle—stroll along the waterfront to downtown, explore James Bay’s charming shops, or simply relax at home, captivated by the stunning views. (id:60626)
Newport Realty Ltd.
2082 Lea Road
Innisfil, Ontario
21000 Sqft Lot With Mixed Use Zoning. Second Access From Innisfil Beach Rd. Minutes To Beaches, Amenities, And Lake Simcoe. Enjoy Your Large Private Backyard With Deck, Stone Patio, Great For Family/Freinds/Bbq's. Fall In Love With This Desirable Family Friendly Neighborhood. Mu2 Zoning Allows For Various Residential/Commercial Uses. Updated Bungalow Featuring 2 Bdrm Basement Apartment with Separate Entrance. (id:60626)
Royal LePage Golden Ridge Realty
457 Paliser Court N
Richmond Hill, Ontario
This Warm and Charming Home Has Been Loved and Cared For By The Same Owner For Over 50 Years and Awaits Your Personal Touch. This Home Is Nestled In One Of The Most Coveted Neighbourhoods With An Amazing Curb Appeal. Bright & Sun Filled South Facing Detached Bungalow With An Attached Garage On A Pie Shaped Fully Fenced Lot. This Irregular Lot Is 100 Feet Wide In The Back with over 5995 Sq.Feet of Area. 2 Yrs. New Roof, Eaves Trough And Soffit. Most of the Windows have been replaced. Hardwood Floor Under The Broadloom. Well Maintained Home With Strong Bones For Investors and Renovators. Steps To Catholic Community Church. There Are Some Of The Best Schools In The Catchment Like Bayview Sec, Walter Scott & Catholic Schools. Minutes to 404,407,Go Train,Public Library,Skating Rink, Wave Pool and Most Amenities. Huge Basement making it easy for the Basement Apartment to be built with an easily convertible separate entrance. (id:60626)
RE/MAX Crossroads Realty Inc.
12 8370 202b Street
Langley, British Columbia
Welcome to Kensington Lofts in Latimer Heights by Vesta. A 74-acre Master Planned Community located in the Willoughby. Modern design, abundant natural light & open concept living include 9 ft ceilings with oversized windows on the main floor, premium gourmet kitchen with ample cabinetry, a large island & gas stove, leading out to a generous balcony with gas hookup. Enjoy the Greenbelt view right in your backyard with privacy. Quick access to Highway 1, walking distance to Carvolth bus exchange, shops, parks, trails & all levels of schools, including a new elementary school. Must see! Call Now and Book your showings! (id:60626)
Sutton Group-West Coast Realty
319 4591 Blackcomb Way
Whistler, British Columbia
Discover the ultimate Whistler lifestyle in this exquisite one-bedroom, two-bathroom suite at the Four Seasons Resort. Enjoy a spacious living room with high ceilings, a cozy fireplace, and a private balcony for serene mornings or apres. The equally spacious primary bedroom boasts a luxurious 4-pc. ensuite with a double vanity, shower & deep soaking tub, while a 3-pc. guest bathroom is conveniently located off the living room. Unwind with exclusive hotel amenities including the expansive outdoor pool, hot tubs, steam room, full spa services, & gourmet dining options. Experience seamless 5-star service offering ski concierge, hotel shuttle, E-bikes, & more. This is more than a suite it's your gateway to an elevated Whistler lifestyle while earning income through the Four Seasons Hotel. (id:60626)
Angell Hasman & Associates Realty Ltd.
103 - 32 Brunel Road
Huntsville, Ontario
Welcome to The Riverbend, where urban convenience meets Muskoka Luxury along the shores of the Muskoka River. An exclusive condominium community with only 15 suites. From every suite, in every season, you are guaranteed to enjoy peace, serenity and beautiful views of the Muskoka landscape. The Riverbend offers the perfect blend of low maintenance living, paired with convenient access to Huntsville's bustling downtown core and other amenities, and convenient access to 40 miles of boating (boat slips are available for purchase). Suite 103 serves as the model suite and has been equipped with every upgrade imaginable. It offers a spacious floor plan with 1 bedroom plus a den and 2 baths. Stunning riverfront views are highlighted through the large windows in the living area and primary suite, triple paned with energy efficiency in mind. Amenities include a large dock for enjoyment at the waterfront and a patio and BBQ area for hosting your guests. Each suite comes with one underground parking space, with additional spaces available for purchase. There is also guest parking available. Book your showing at the model suite today to discuss interior design options and learn more about this incredible offering! (id:60626)
RE/MAX Professionals North
538 Queen Street N
Arran-Elderslie, Ontario
Supremely GRAND Victorian home is now available for sale. From the main street an extra generous asphalt driveway leads back to the 2.5 storey house and a detached huge shop measuring 52 ft X 62 ft, with 3 garage bays and sliding barn style doors. Behind and attached to the shop is the old brick Carriage House which measures approximately 26 ft X 18.5 ft. All this on just under 1.5 acres in the growing Village of Paisley where the Teeswater and Saugeen Rivers meet. Built in 1880 by Robert Porteous, a businessman and banker, this home is as solid now as it was then, with interior double brick supporting walls, and exterior triple brick walls. Basement has 10.5 ft ceilings, concrete floors and 3 foot thick stone foundation walls. Main floor once housed a Ballroom, where the kitchen and dining room are now. Ceilings on the main floor are 11.5 feet tall, second floor 10.5 feet tall, and third floor loft 7 feet tall. Several bedrooms have en-suite bathrooms. 4 glorious original white marble fireplace mantles are still in place in original locations but are now used cosmetically. Arched doorways, original wood trim, grand staircase and Victorian features make time slip away to another era. Wiring has been updated and there is a generator for backup if needed. House has been hooked up to natural gas which heats the boiler. House has 6 bedrooms, 5 bathrooms and has been used for many years as Garham Hall Bed and Breakfast. Many repeat customers loved experiencing the original feel and appropriate decor! Owner wishes to retire and pass the torch on to someone who will continue the love. (id:60626)
Coldwell Banker Peter Benninger Realty
14 Deer Park Lane
Markham, Ontario
Location, Luxury, and Lifestyle All in One! Welcome to this stunning, fully custom 5-bedroom, 6-bathroom luxury residence located in the heart of Markham's prestigious Old Heritage district one of the city's most sought-after neighborhoods. Featuring high-end finishes throughout, this brand-new home showcases premium engineered hardwood flooring, a chef-inspired kitchen with top-of-the-line appliances, and sleek, modern bathrooms. The spacious layout includes a massive laundry room and elegant wrought iron staircase pickets, all designed with comfort and style in mind. The walk-up basement with a separate entrance offers incredible potential for a future rental unit or an in-law suite perfect for multi-generational living or additional income. Enjoy unparalleled convenience just steps to every amenity and the GO Train station, making this a commuter's dream. This is more than a home its a lifestyle upgrade. Don't miss this rare opportunity to own in one of Markham's most iconic and historic communities. (id:60626)
A Class Realty Inc.
Royal LePage Your Community Realty
170 James Ratcliff Avenue
Whitchurch-Stouffville, Ontario
Welcome To This Beautifully Maintained Semi-Detached Home On A Rare Oversized Lot Backing Onto Open School Grounds Offering Privacy, Space, And A Clear View Youll Love. Featuring Over 2,500 Sq.Ft. Of Finished Living Space With A Functional Floor Plan Designed For Family Living. Main Floor Features 9-Ft Ceilings, Hardwood Floors, And A Functional Open Concept Design. Bright Kitchen With Stainless Steel Appliances Overlooks A Breakfast Area With Walk-Out To A Fully Fenced Yard. Second Floor Offers 3 Bedrooms Plus A Den Perfect For A Home Office Or Potential 4th Bedroom. Brand New Laminate Flooring Throughout The Second Floor Adds A Fresh, Modern Touch. The Primary Suite Includes A Walk-In Closet And A Private 4-Pc Ensuite With A Soaker Tub And Separate Shower. Finished Basement Includes A Large Living Room, Bedroom, 3-Pc Bath, And Garage Entry Great In-Law Suite Or Rental Potential. Extra-Wide Irregular Lot With 3-Car Driveway Parking. Located In A Family-Friendly Neighbourhood Close To Parks, Top Schools, Transit, Main Street, And Trails. A Truly Unique Opportunity Spacious, Functional, And Ready To Move In! (id:60626)
Royal Elite Realty Inc.
15 Isthmus Bay Road
Northern Bruce Peninsula, Ontario
This LUXURY home is a stunning 5,000 plus of elegance and comfort. Featuring 3 spacious bedrooms, and 2 well appointed baths on the main level. The master-bedrooms boasts 2 separate dressing rooms for him and her as well as a luxurious ensuite bath, providing a private retreat. The heart of the home is a brand new chefs kitchen, equipped with top of the line appliances and ample counter space, perfect for culinary enthusiasts. The open layout flows into the Grand Room, ideal for relaxing with family. A unique highlight of this home is the round Family, Great room, dining area, creating an inviting atmosphere for gatherings. Featuring a cozy traditional wood burning fireplace on one side and a traditional propane fireplace on the other, ensuring warmth and ambiance in the solder months. For year round comfort and energy efficiencies there is new Heat pump on the main level to ensure the ultimate in year round comfort. This luxury property is designed for both relaxation and entertainments, making it a perfect sanctuary for those who appreciate the finer things in life. Never worry about power failures as the home is fully wired to the Generator. Short distance to the shores of Lake huron and Downtown Lions Head. Detached 2 car garage and an attached 1 car garage (id:60626)
RE/MAX Grey Bruce Realty Inc.
6 7238 18th Avenue
Burnaby, British Columbia
beautifully maintained and warmly inviting 3-bedroom + large den (10'6 x 8'7) townhouse, perfectly suited for a growing family. Nestled in the desirable Burnaby East area, this spacious home offers peaceful living with urban convenience. The top-floor primary bedroom features a private balcony with newly updated flooring and expansive open views. Each bedroom includes a large ensuite-style closet, providing ample storage space. Enjoy the privacy of a fully fenced yard with a recently replaced fence. The interior is filled with natural sunlight, creating a bright and cheerful atmosphere throughout the home. Short distance to Highgate Village, SkyTrain, recreational centre, parks, and more. A must see opportunity! (id:60626)
Lehomes Realty Premier
18 - 140 Long Branch Avenue
Toronto, Ontario
Welcome to 18 -140 Long Branch Avenue, An Exceptional, Rarely Offered, & Highly Sought-After North-East Corner Suite Offering 3 Bedrooms & 3 Bath, 1540 Sq. ft. Of Bright, Open-Concept Living Space. Enjoy Open Concept Main Level With 9' Flat Finished Ceilings With Abundant Natural Light All Day Long. Two Private Balconies, & A Private Rooftop Terrace, Perfect For Entertaining Or Relaxing With Panoramic Skyline Views, Including The Iconic CN Tower. This Home Boasts An Extra-Wide Main Floor With A Seamless Flow-Ideal For Gatherings & Everyday Living. Thoughtful Upgrades Throughout Surpass Builder Standards, Ensuring Comfort & Style At Every Turn. ( See Attached Feature Sheet For Upgrade Details ). Enjoy The Convenience Of Curb Cut Access For Easy Grocery Drop-Offs & A Peaceful, Construction-Free Setting. Located In The Vibrant Long Branch Community, You're Just Steps To The Streetcar, Go Station, Trendy Restaurants, Boutique Shops, Scenic Trails, & The Lakefront. The Area Is Also Fantastic For Children, With A Buzzing Playground & Daycare All Within Walking Distance. This Is Urban Living At Its Best - Don't Miss The Opportunity to Call This Exceptional Property Your Home! (id:60626)
RE/MAX Hallmark Alliance Realty
18 Tambrook Drive
Toronto, Ontario
Welcome to 18 Tambrook Drive! Located in a highly sought-after neighbourhood, this beautiful detached home offers a rare combination of comfort, convenience, and natural beauty. Featuring a bright, spacious, and functional layout, the home backs onto a serene ravine with an unobstructed view and a finished walk-out basement. Hardwood flooring throughout the main and second floors. Modern kitchen with quartz countertops and stylish backsplash. Fully finished walk-out basement with an additional bedroom, 3-piece bath, and large recreation room - perfect for guests or extended family. Located in the Top-Ranking School District. Just steps to parks, schools, and supermarkets, and within minutes to Hwy 404 & 401. Walking distance to TTC, banks, library, and more. Move-in ready - this home is a must-see! ** This is a linked property.** (id:60626)
Century 21 Leading Edge Realty Inc.
53 Wilstead Drive
Newmarket, Ontario
Opportunity Knocks! Detached, Brick home on a premium 61 ft Lot, Desirable Central Newmarket Location, Built in 1955, Recent Renovations, Solid Hardwood Flooring 2024, New Kitchen 2024, Four New Appliances 2024 (never been used), Baths updated 2024, Walk to Davis Dr. and Shops, Large oversized heated (separate furnace 'as is') two car garage at rear was used as workshop 25 x 30 ft with 10 ft ceilings approx, tons of storage. Main floor three bdrms and three bdrms lower level, twofull bathrooms, two kitchens, 2 mail boxes for property, Laundry in Utility Room, all light fixtures and pot lights, Shingles (2022), Hot Water Tank (Owned), Tankless (not hooked up/Owned), Gas Furnace, Windows/Sliding glass door 2023, exterior hook up for BBQ natural gas, no central air, Property abuts educational institution, (public school) and abuts the Newmarket commercial plaza, close to parks and transportation (id:60626)
Century 21 Heritage Group Ltd.
304 3382 Wesbrook Mall
Vancouver, British Columbia
Beautiful move-in ready suite in the sought-after Tapestry building in the heart of UBC's Westbrook Village! On the market for the first time since the original owners. This spacious and bright unit is a must-see! Thoughtfully designed the home features a functional kitchen with premium Bosch appliances and a proper laundry room with built-in storage for added convenience. Enjoy year-round comfort with central AC and heat, and cozy up by the built-in electric fireplace on cooler evenings. The versatile den offers the perfect space for a quiet reading nook or a dedicated home office - tailored to your lifestyle. Every detail comes together to create a warm, functional, and elegant home woven into the fabric of Seasons Wesbrook Village Retirement Community. (id:60626)
Engel & Volkers Vancouver
105 Island Park Drive
Galiano Island, British Columbia
Waterfront Escape on Gossip Island. Just 5 minutes from Galiano, this NE-facing 3-bed/3-bath home on Gossip Island offers 98' of sandstone shoreline and panoramic Salish Sea views. Watch sunrises and summer sunsets from the expansive deck or cozy up by the soapstone Tulikivi fireplace during storm season. The 2,460 sq. ft. home features vaulted ceilings, skylights, heated concrete floors, granite and terra cotta finishes, a cook´s kitchen, and modern appliances. Multiple flex spaces provide two extra sleeping areas and a woodworker´s workshop. High-speed internet makes it ideal for full or part-time living. Also available with a 12´ aluminum Stabicraft boat, Bombardier ATV, a Honda generator and moorage at both Whaler Bay on Galiano and a designated slip at Gossip Island. (id:60626)
Hugh & Mckinnon Realty Ltd.
212 Alderlea Avenue
Hamilton, Ontario
Outstanding value with this beautiful home situated in a charming neighbourhood close to all amenities! Features include a spacious beautifully landscaped 49' x 114' lot, 4 car concrete driveway, double car garage with extra high ceilings for storage and inside entry to home, covered front porch, open concept main floor with view of the family room which access the outdoor living space, large eat-in kitchen with access to a deck convenient for the BBQ, beautiful exterior brick, 2 gas fireplaces, central air conditioning and central vacuum, 3+2 bedrooms with office alternatives, basement with quality finished rec room, a cold room and a large area for storage, energy efficient windows and doors, awesome backyard with interlock patio and walkways, a shed and even a pad for a hot tub, ideal to accommodate extended family living. This home must be seen to be fully appreciated for all that it has to offer. (id:60626)
RE/MAX Escarpment Realty Inc.
34 Duchess Drive
Delhi, Ontario
This TO BE BUILT, 3 bedroom, 2 bath with main floor laundry brick and stone bungalow is a showstopper. The open concept floorplan features a gourmet kitchen with custom cabinetry, a large peninsula island, quartz counters and backsplash. The dining room and living room have tray ceilings with crown moldings and your choice of hardwood or luxury vinyl flooring throughout! The primary bedroom includes a walk-in closet and large ensuite with stand alone tub and tiled shower with glass doors. Entertain family and friends on your back covered composite deck or sit and enjoy a coffee on your front porch! All homes come fully sodded with a Tarion warranty. This is one of the last walkout basements in the Bluegrass Estates! Call today and start building your dream home! (id:60626)
RE/MAX Erie Shores Realty Inc. Brokerage
465 Causeway View Road
Smith-Ennismore-Lakefield, Ontario
Welcome to 465 Causeway View Rd!! With 55 Feet of water frontage on Chemong Lake, this Year Round property is situated on a 1/4 Acre lot, including the 89x30 parcel across the road which offers 2 metal sheds, 1 large out building (19'x10') as well as an additional graveled driveway for extra parking. The 2 storey home spanning over 1,600 SqFt entails; 3 bedrooms, 2 full baths, large dining room & an over-sized eat-in kitchen with an open concept to the living area giving beautiful views that walk out to the wrap around deck which leads you to the 55' of sandy, shallow water frontage on Chemong Lake. The property is located a minute drive from the Causeway which allows for quick travel to all major amenities, shopping, schools and downtown Peterborough. If you're looking for a quiet space to retire, a vacation home for the family or just can't be too far from the lake, 465 Causeway View Road is the Perfect place to call Home. (id:60626)
Coldwell Banker - R.m.r. Real Estate


