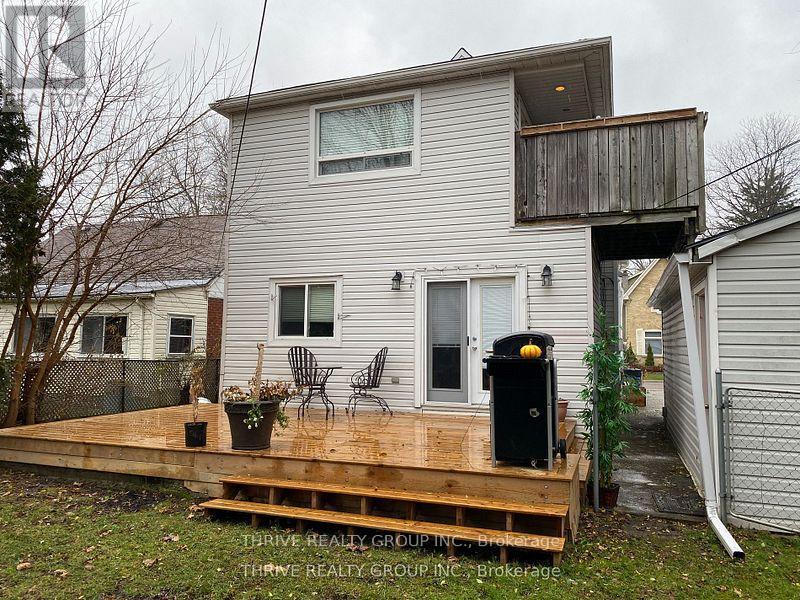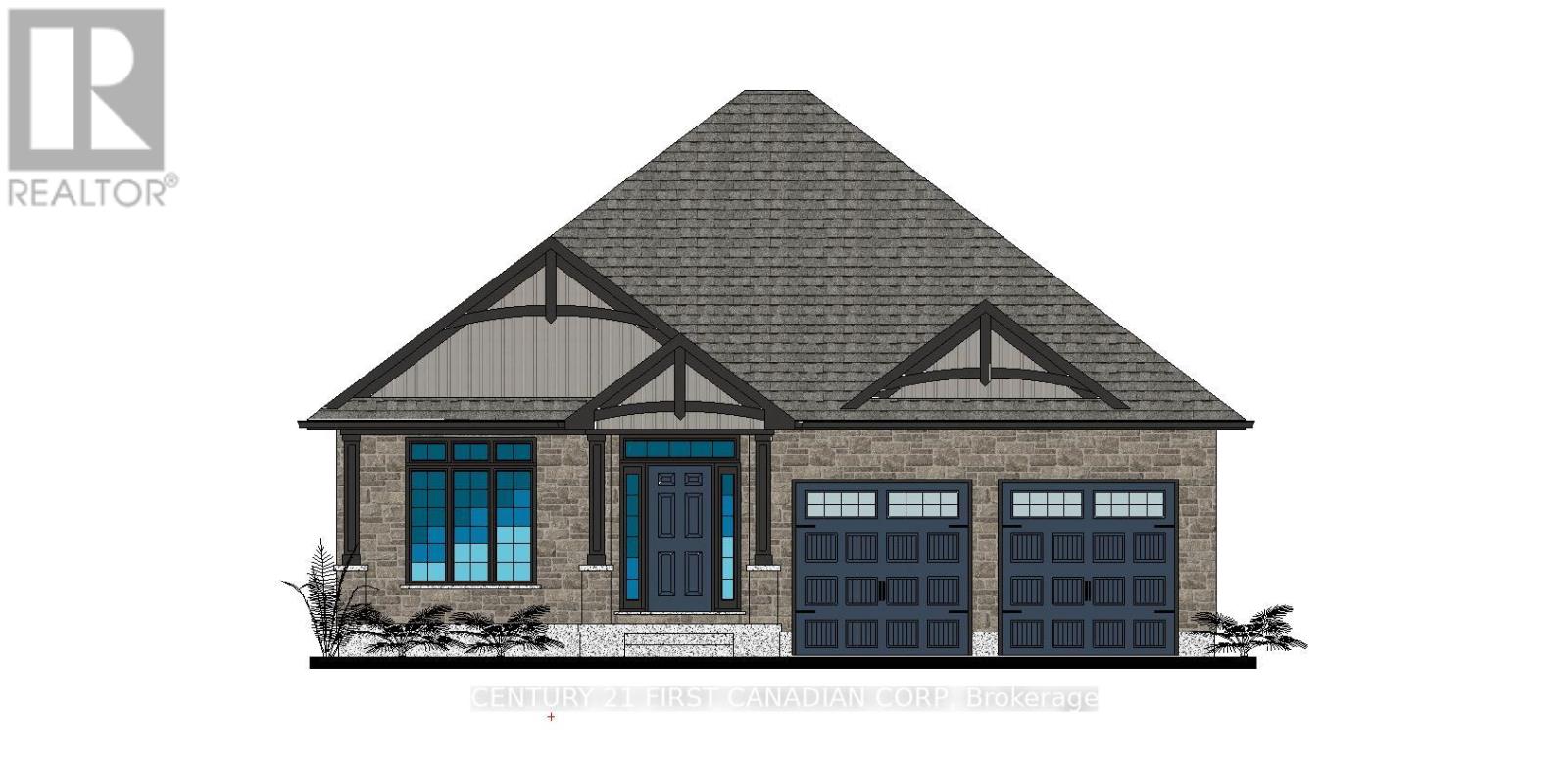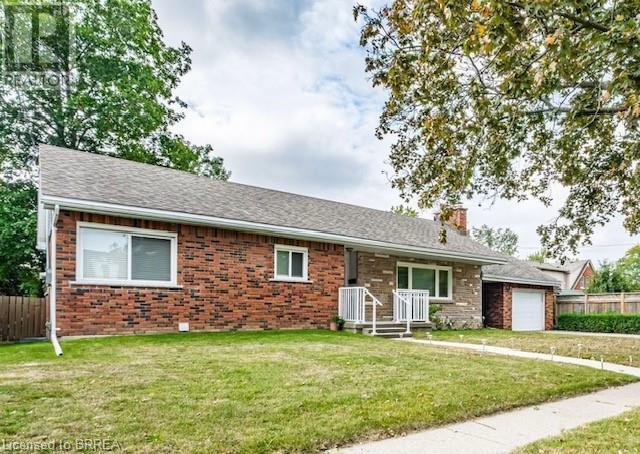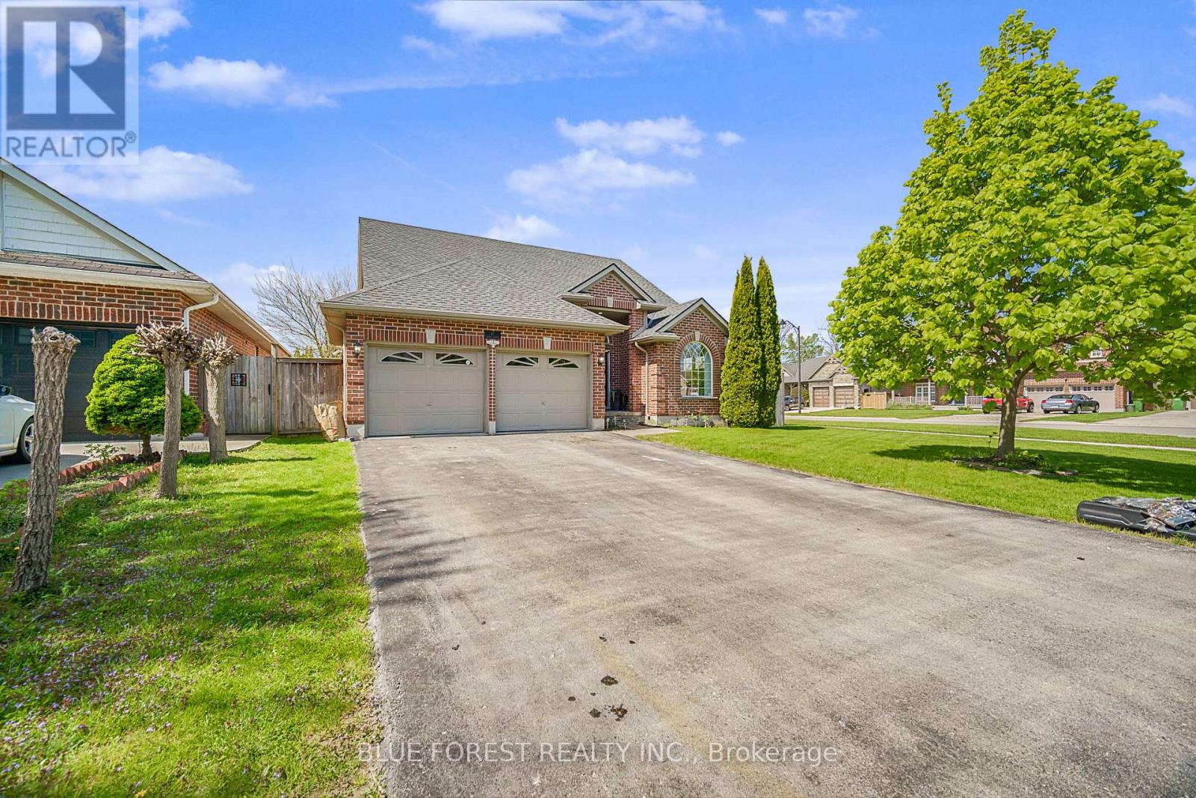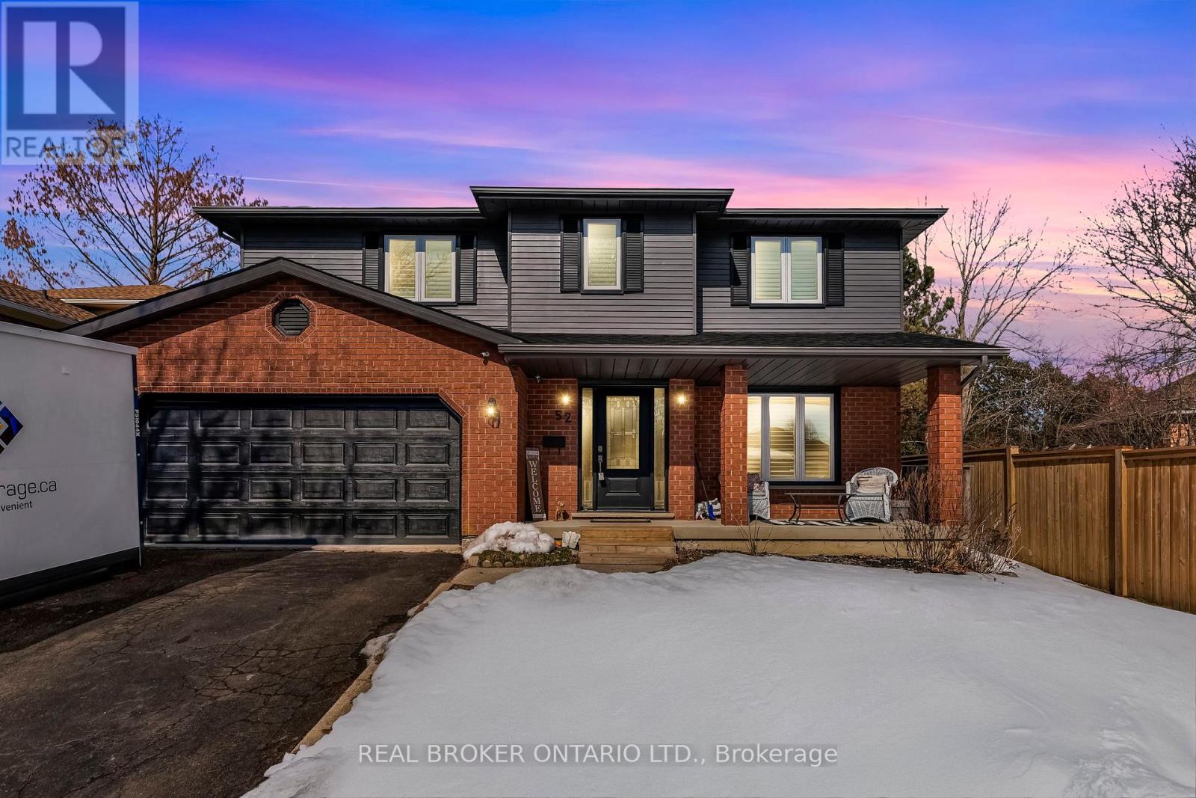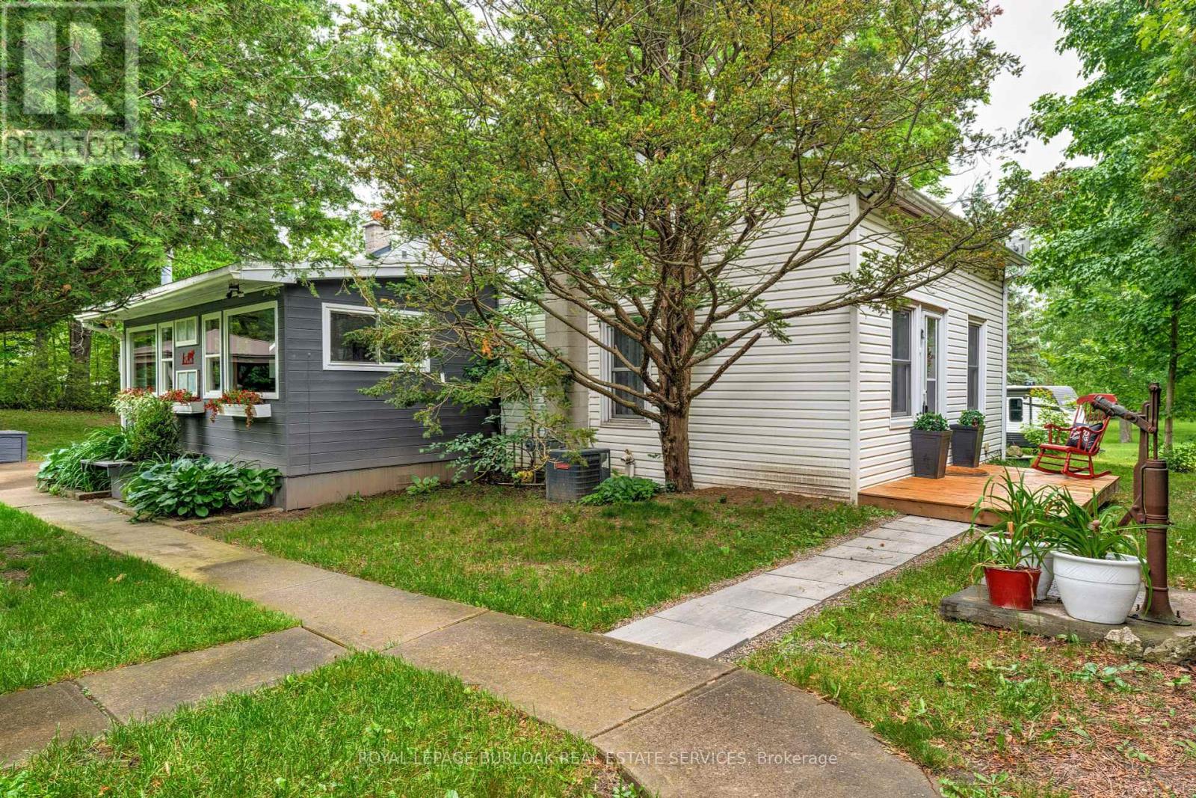12 Edith Street
London, Ontario
Turnkey & Licensed Duplex in the core of London. This property has been meticulously maintained and renovated top to bottom over the past few years. The Main unit offers 2 Bedrooms + Den with an open concept layout and a walkout to the new large deck in the private backyard. The Upper unit offers 2 Bedrooms with an open concept layout and a private deck off of the living room. Both units have separate in-unit laundry as well as ALL SEPARATE UTILITIES. Plenty of parking with a double wide private driveway plus a double detached garage. The detached garage/ shop has its own Hydro Panel and can possibly be rented out for extra cashflow. Close to all amenities and walking distance to DT this property has not seen a vacancy in over 10 years. Large Lot with detached garage which may offer a potential Additional Residential Unit. This property is located close to Riverside Dr & Wharncliffe Rd. (id:60626)
Thrive Realty Group Inc.
12 Edith Street
London, Ontario
Turnkey & Licensed Duplex in the core of London. This property has been meticulously maintained and renovated top to bottom over the past few years. The Main unit offers 2 Bedrooms + Den with an open concept layout and a walkout to the new large deck in the private backyard. The Upper unit offers 2 Bedrooms with an open concept layout and a private deck off of the living room. Both units have separate in-unit laundry as well as ALL SEPARATE UTILITIES. Plenty of parking with a double wide private driveway plus a double detached garage. The detached garage/ shop has its own Hydro Panel and can possibly be rented out for extra cashflow. Close to all amenities and walking distance to DT this property has not seen a vacancy in over 10 years. Large Lot with detached garage which may offer a potential Additional Residential Unit. This property is located close to Riverside Dr & Wharncliffe Rd. (id:60626)
Thrive Realty Group Inc.
2148 Saddlerock Avenue
London, Ontario
HAZELWOOD HOMES proudly presents THE MADDISON- 1621 sq.ft. of the highest quality finishes. This 3 bedroom, 2.5 bathroom home to be built on a private premium lot in the desirable community of Fox Field North. Base price includes hardwood flooring on the main floor, ceramic tile in all wet areas, Quartz countertops in the kitchen, central air conditioning, stain grade poplar staircase with wrought iron spindles, 9ft ceilings on the main floor, 60" electric linear fireplace, ceramic tile shower with custom glass enclosure and much more. When building with Hazelwood Homes, luxury comes standard! Finished basement available at an additional cost. Located close to all amenities including shopping, great schools, playgrounds, University of Western Ontario and London Health Sciences Centre. More plans and lots available. Photos are from previous model for illustrative purposes and may show upgraded items. Other models and lots are available. Contact the listing agent for other plans and pricing. (id:60626)
Century 21 First Canadian Corp
144 Aspen Parkway
Aylmer, Ontario
Ravine Lot!!. This 1705 Bungalow has a beautiful modern spacious layout with an open Concept kitchen, great room and dining room.2-car garage, 2-bedroom layout on the main, with the bedrooms at separate ends of the home for utmost privacy. 4pc Main bathroomwith a walk-in closet, and a large ensuite bath in the master bedroom. This home also offers a separate entrance (Walk-out basement),additional rough-in for a basement kitchen and laundry, plus a gorgeous, private ravine lot. (basement plan will include a patio door -currently not shown on the drawings). (id:60626)
Century 21 First Canadian Corp
75 Henderson Avenue
Brantford, Ontario
Prime Henderson Survey Location! Imagine life at 75 Henderson Ave! This charming all brick detached home in a sought-after Brantford neighbourhood offers more than just a place to live – it provides a smart financial solution with a built-in mortgage helper for young couple starting out or elderly couple who want a supplementary income. Enjoy comfortable living on the main floor with 3 bedrooms & 4pc bath and 2 bedrooms & full bath on lower level, fully renovated, legal secondary suite downstairs helps offset your mortgage costs or perfect for your inlaws. Currently rented lower level for $1,900 per month plus utiliites on a month to month basis. Benefit from the peace of mind of separate entrances & utilities, individual HVAC systems, appliances, and tankless water heaters in each unit, all updated in 2021 with full permits and inspections. It's the perfect blend of homeownership and financial flexibility. Attached garage, large lot 74'x133' with fenced yard. Steps to St John's High School & James Hillier School. Location Location Location! Don't miss out on this great opportunity! (id:60626)
Century 21 Heritage House Ltd
43 Berkley Crescent
Simcoe, Ontario
Pride of Ownership!! The minute you walk in the front door you will fall in love with this immaculate beauty! The open concept makes it perfect for entertaining. The kitchen offers a large island and is accented by granite counter tops and and inclusive stainless steel appliances with a new (2025) dishwasher. The living room provides a cozy inviting space with a natural gas fireplace. The 4 piece bathroom provides in floor heating to keep your tootsies warm. A total of 3 spacious bedrooms allowing for family living. The lower level boasts a large family room with office space and a second natural gas fireplace, enjoy the convenience of a second full bathroom. A bonus walk out is provide for on the lower level. Vacation in your own backyard with the meticulously manicured yard, and patio, showcasing a heated salt water inground pool. Located in a prestigious area in Simcoe with a short walk to school, shopping and park. Style, Quality, and Value!! Call Today!! Check out the virtual tour. (id:60626)
RE/MAX Erie Shores Realty Inc. Brokerage
57 Augusta Crescent
St. Thomas, Ontario
Discover the Shaw Valley Country Club neighborhood, a true gem! This stunning brick bungalow boasts over 2700 sq ft of finished living space along with 5 spacious bedrooms, 4 bathrooms, and a finished basement featuring its own kitchen, making it ideal for large families. The home showcases an open concept design with soaring cathedral ceilings on the main floor and is entirely carpet-free on both levels. As you enter through the front door, you are greeted by a clear view of the fully fenced backyard. The front bedroom offers easy access to the bathroom, with an additional room in between that can serve as either a bedroom or an office. The primary bedroom is a retreat, complete with a walk-in closet and a luxurious 5-piece ensuite featuring a corner tub. The expansive living room is perfect for entertaining, while the kitchen includes a breakfast bar for four, quartz countertops, neutral tones, and plenty of storage with all necessary appliances. The laundry room conveniently connects to the double-car garage, which includes cabinet space. Step outside to your beautifully manicured backyard, complete with a large deck, hot tub, and storage shed. The finished basement adds even more value, featuring two additional bedrooms, one with its own 3-piece ensuite and the other with a cheater-ensuite. This level also includes a new kitchen and appliances, plus a spacious living area ideal for gatherings. A storage room is ready for another laundry setup, with additional storage available under the stairs. This home truly has it all! Fantastic location, peaceful neighborhood with quick access to all amenities, including Port Stanley Beach. What more could you desire? don't miss your chance to see it! Schedule your viewing today! (id:60626)
Blue Forest Realty Inc.
52 Beckett Drive
Brantford, Ontario
Welcome to 52 Beckett Drive, located in one of Brantford's most desirable neighborhoods! This stunning 4-bedroom, 3.5-bathroom home is perfect for growing families and those who love to entertain. As you enter, you're greeted by a spacious family room that flows seamlessly into a formal dining room, separated by charming barn doors ideal for hosting dinner parties with 8+ guests. The modern kitchen is a chef's dream, showcasing a striking blend of white and black cabinetry with soft-close doors, granite countertops, subway tile backsplash, a pantry, and a breakfast bar for casual dining. Double doors from the kitchen lead to a large, fully fenced backyard, complete with a deck, that creates a perfect outdoor oasis for entertaining or relaxing. The main floor also features a convenient laundry/mudroom and a powder room for added functionality. Upstairs, the spacious primary bedroom offers a walk-in closet and a luxurious 3-piece ensuite with a glass shower. Two additional well-sized bedrooms and a beautifully updated 4-piece bathroom complete this level. Need more space? The finished basement has you covered with a bonus area featuring cabinetry, a recreation room, an additional bedroom, a den, and a 3-piece bathroom, plus plenty of storage space. (id:60626)
Real Broker Ontario Ltd.
52 Beckett Drive
Brantford, Ontario
Welcome to 52 Beckett Drive, located in one of Brantford's most desirable neighborhoods! This stunning 4-bedroom, 3.5-bathroom home is perfect for growing families and those who love to entertain. As you enter, you're greeted by a spacious family room that flows seamlessly into a formal dining room, separated by charming barn doors ideal for hosting dinner parties with 8+ guests. The modern kitchen is a chef's dream, showcasing a striking blend of white and black cabinetry with soft-close doors, granite countertops, subway tile backsplash, a pantry, and a breakfast bar for casual dining. Double doors from the kitchen lead to a large, fully fenced backyard, complete with a deck, that creates a perfect outdoor oasis for entertaining or relaxing. The main floor also features a convenient laundry/mudroom and a powder room for added functionality. Upstairs, the spacious primary bedroom offers a walk-in closet and a luxurious 3-piece ensuite with a glass shower. Two additional well-sized bedrooms and a beautifully updated 4-piece bathroom complete this level. Need more space? The finished basement has you covered with a bonus area featuring cabinetry, a recreation room, an additional bedroom, a den, and a 3-piece bathroom, plus plenty of storage space. (id:60626)
Real Broker Ontario Ltd
45 Vanrooy Trail
Waterford, Ontario
Distinguished Brick Bungalow: Elegant Design Meets Practical Living This exceptional brick bungalow presents an ideal balance of refined architecture and functional living space. With 1,638 thoughtfully designed square feet, the residence offers an intelligent layout optimizing both interior comfort and exterior potential. The property's standout feature—a sweeping 158-foot backyard—provides abundant space for landscaping, entertainment, or future additions. Inside, soaring 9-foot ceilings enhance the sense of space and light throughout. Premium engineered hardwood creates visual continuity between living areas, while the contemporary open-concept great room serves as the home's centerpiece. Strategic windows capture serene backyard views, connecting indoor comfort with outdoor tranquility. Distinctive architectural elements include a sophisticated oak staircase with sleek black metal spindles. The kitchen exemplifies design excellence with shaker-style cabinetry, crown molding, spacious pantry, and a multifunctional island. Bathrooms feature Corian countertops, porcelain tile, and quality Mirolin fixtures. The primary suite offers a private retreat with a walk-in closet and well-appointed ensuite. Practical amenities include a mud room with garage access, main floor laundry, and a covered 12x10 deck accessible through patio doors—perfect for both quiet mornings and evening gatherings. This distinguished bungalow represents a rare opportunity to acquire a residence where sophisticated design and practical considerations unite to create an exceptional living environment. (id:60626)
RE/MAX Escarpment Realty Inc.
352 Concession 6 Townsend Road
Simcoe, Ontario
Discover the perfect place to grow, play, and relax in this spacious 3+1 bedroom, 3-bathroom bungalow that truly has it all. From the moment you step inside, you’ll fall in love with the beautifully renovated kitchen featuring sleek quartz countertops and a bright dining space—ideal for family breakfasts and lively dinners. The large living room, bathed in natural light from a charming bay window, is the perfect spot for cozy family evenings or entertaining guests. Need space for work or study? The fully finished basement offers a dedicated office area, a huge bedroom, a full 3-piece bathroom, and a welcoming family room with plenty of storage. Plus, there’s an extra room currently used as a 5th bedroom, perfect for guests, teens, or a playroom. With a separate walk-up entrance from the garage to the basement, the home offers great flexibility and privacy for multi-generational living or home-based work. Step outside to your private backyard oasis where kids and friends will love the in-ground pool, a spacious deck for summer barbecues, and a 3-season patio to enjoy every season. Set on a beautiful ¾ acre lot surrounded by peaceful trees and open fields, this is country living at its finest—safe, spacious, and full of fresh air. Just minutes from Waterford and Simcoe, you’ll have all the shopping and conveniences you need nearby, with the peace and tranquility of country life right at your doorstep. This home is ready for your family to make memories—don’t miss out on this incredible opportunity! (id:60626)
Real Broker Ontario Ltd.
401 Lynden Road
Brantford, Ontario
Welcome to this charming modern farmhouse nestled on a picturesque 1.2-acre lot, just 5 minutes from the local mall and grocery stores. This beautifully maintained 1.5-storey home offers 3 bedrooms and 2 full bathrooms, with 1,672 sqft of inviting living space. The open-concept kitchen, fully renovated in 2024, showcases sleek quartz countertops, a stylish subway tile backsplash, and brand new stainless steel appliances (fridge, stove, dishwasher 2024). It opens into a bright dining area with refinished original plank pine flooring that extends into the living room, exuding warmth and heritage charm. A highlight of the home is the spacious 4-season sunroom with large windows, pine board ceilings, and a cozy natural gas fireplace- perfect for enjoying the view year-round. The main floor features a fully updated 3-piece bathroom with modern fixtures, white subway tile, and a walk-in glass shower. Upstairs, a comfortable loft-style bedroom is finished with plush carpeting and plenty of natural light. Step outside to enjoy the peaceful countryside setting: a wood deck at the front entrance, an additional rear deck with gazebo, and a detached garage plus barn for added functionality. Recent updates include a new roof (2024), electrical panel (May 2025), water purification UV system (May 2025), and furnace filter change (May 2025). The septic was emptied in April 2025, and an invisible dog fence (collar included) is ready for your furry friends. This one-of-a-kind property blends farmhouse warmth with modern convenience in an unbeatable natural setting. (id:60626)
Royal LePage Burloak Real Estate Services

