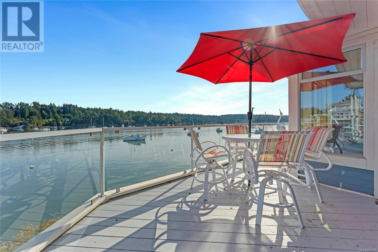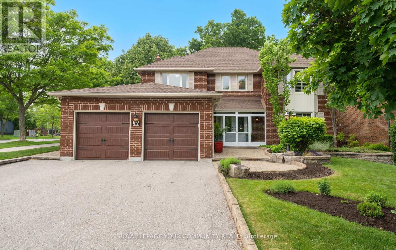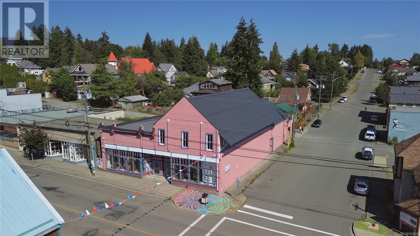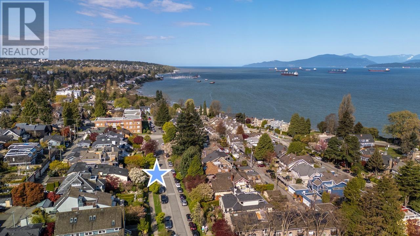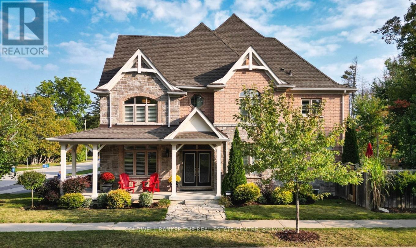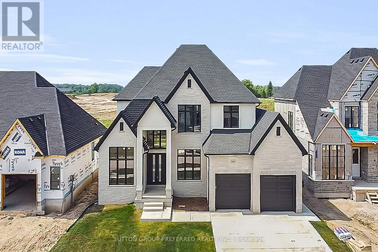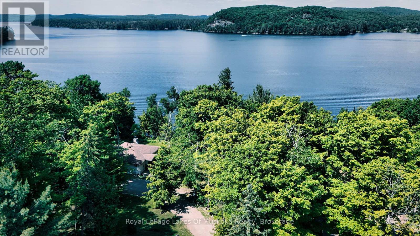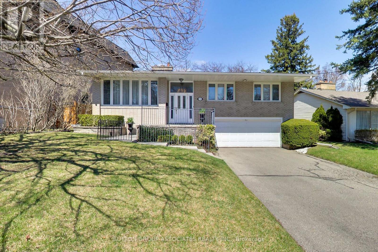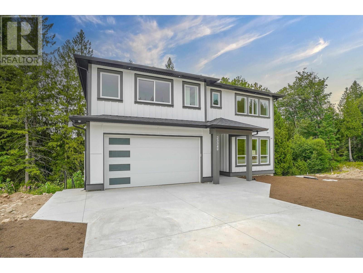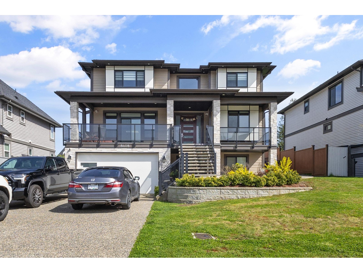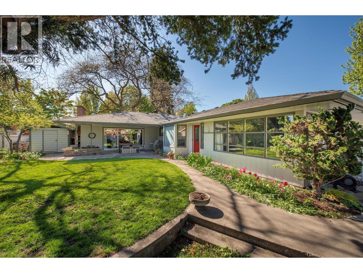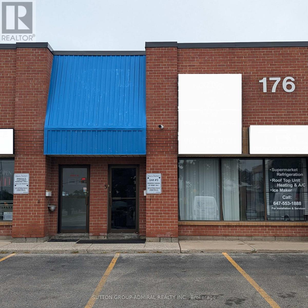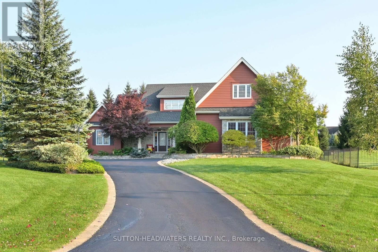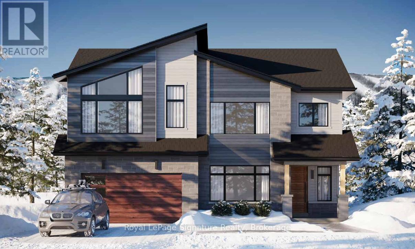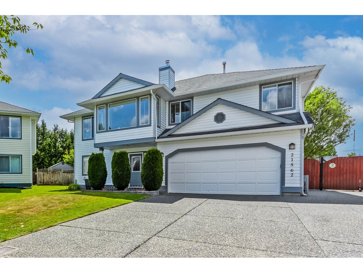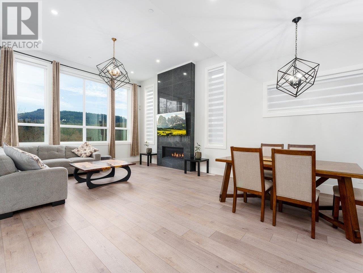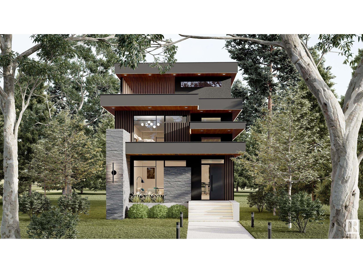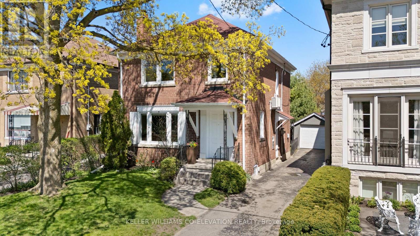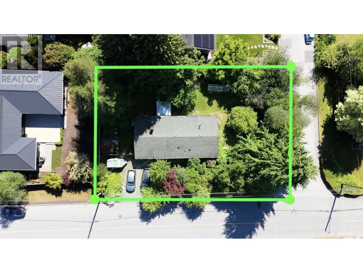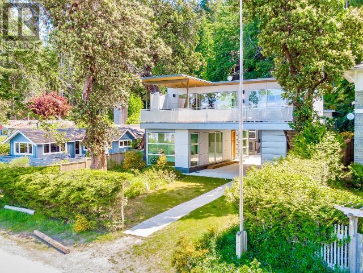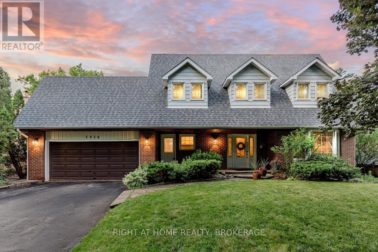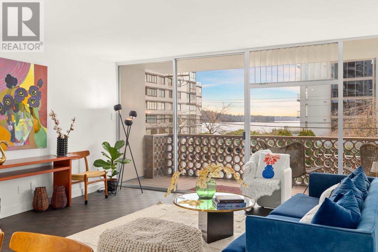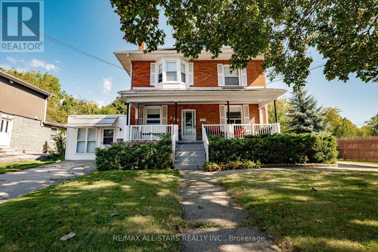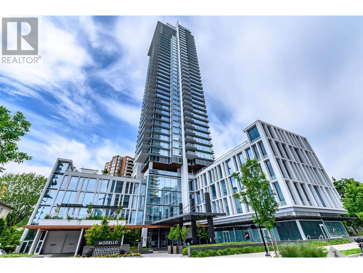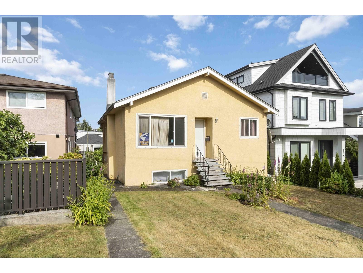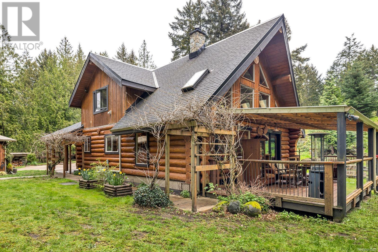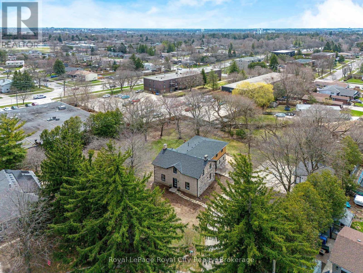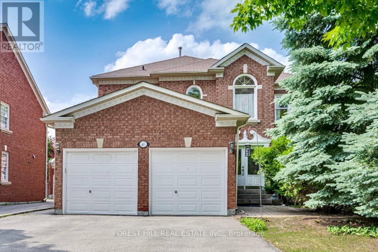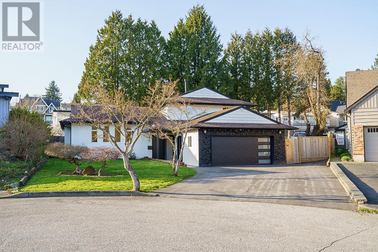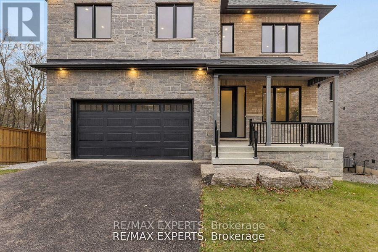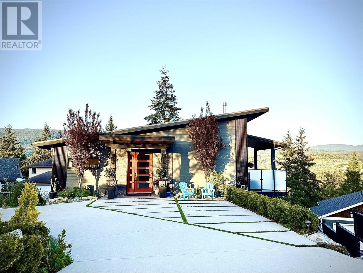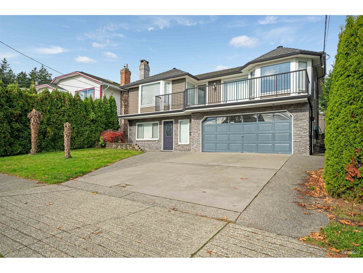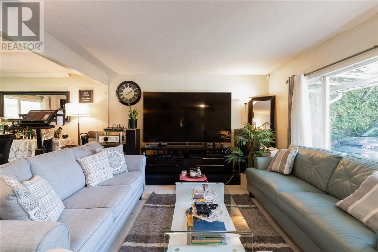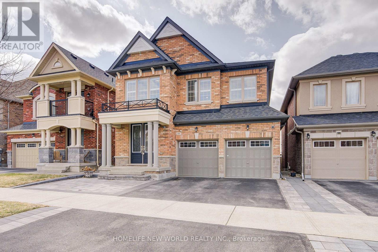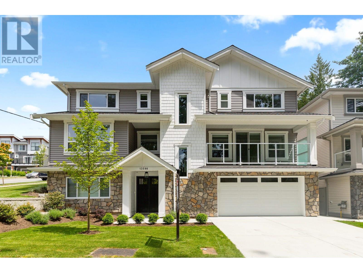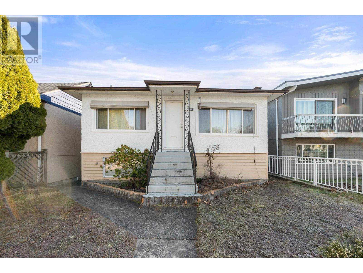9 111 Fulford-Ganges Rd
Salt Spring, British Columbia
EXCEPTIONAL oceanfront townhome in Grace Point. A rare offering in this highly sought after location in the heart of Salt Spring Island. Elegant, gracious, beautifully renovated and among the most desirable units in the complex. Attention to detail in design bar none, this 2 bd, 3 bath home has two private oceanfront decks one on each level. Combining the best of both traditional and contemporary layouts with a modern kitchen featuring high end appliances including Fisher Paykel dual dishwasher, Bosch oven with induction cooktop and more. The open dining and living areas are perfect for entertaining friends and family. Refinished oak floors have custom flush floor vents. Thoughtful new lighting throughout with darkout blinds in all of upper level. Spacious primary with ensuite and built in cabinets. Enjoy the best views of harbour life in a private setting within walking distance to all town amenities including float plane and a protected marina for your boat. See supplements for more. (id:60626)
Pemberton Holmes - Salt Spring
5006 Woolsey Pl Nw
Edmonton, Alberta
Discover modern refinement in this 3,785 sq. ft. West Pointe Windermere estate, where timeless design meets impeccable craftsmanship. Thoughtfully designed with soaring 20’ ceilings, rich hardwood, & exquisite finishes, this 5+1 bed, 5.5-bath home perfectly blends grandeur & functionality. A striking double-door entry opens to a tiled feature wall & double-sided fireplace. The living room boasts a floor-to-ceiling feature fireplace & a wall of windows, flowing seamlessly into the chef’s kitchen with a marble slab backsplash, pot filler, premium appliances, immaculate spice kitchen, & live-edge island dining. Main floor features a guest suite, powder room with gold-accented tile, private office, & laundry/mudroom. Upstairs, a loft with wet bar, second office, laundry, & a serene primary suite with a spa-like ensuite & custom walk-in closet. The walk-out basement offers a rec room with stylish wet bar, gym, media room, & guest bed/bath. Minutes from premier shopping, dining, golf, & top-rated schools. (id:60626)
Real Broker
123748 Provincial Road
Windsor, Ontario
LOCATION LOCATION LOCATION!!..... NOW AVAILABLE FOR SALE. WALKER ROAD POWER CENTRE HEART OF THE ACTION. JUST SHY OF 2 ACRES AND AMONG SOME OF CANADA'S LARGEST NATIONAL COMPANIES. ZONED MD1.1 MANY USES: RETAIL/WHOLESALE STORE, MANUFACTURING FACILITY, REPAIR SHOP, WAREHOUSING, FOOD OUTLET/TAKEOUT ETC. (id:60626)
Royal LePage Binder Real Estate Inc - 633
56 Petch Crescent
Aurora, Ontario
Discover This Hidden Gem Tucked Away In The Coveted Aurora Highlands Community set On An Exceptional 1/4 Acre Premium Ravine Lot. This Home Offers Rare Privacy And Serenity With A Lush Treed Backdrop Including An Additional Purchased Parcel Of Land Providing A Unique And Expansive Backyard Retreat. Step Into Your Outdoor Living Room, A Stunning 15x15 Ft Covered Pergola Set On 700 Sq. Ft. Of Maintenance Free Trex Composite Decking, Perfect For Entertaining Overlooking Abundant Perennial Gardens & Sunset Vistas. Lovingly Maintained & Tastefully Renovated By The Original Owner, Pride Of Ownership Is Evidenced Thru-Out. The Interior Boasts Spacious Principle Rms With Hardwood Floors, 24x24 Porcelain Tile & Custom Built In Features That Enhance Both Style And Functionality. A Beautifully Crafted Custom Framed White Maple Kitchen Features A Centre Island With Cambria Stone Counters, Built In Appliances, Including Double Wall Mount Convection Ovens, Large Built In Hutch With Glass Displays, 2 Tall Pantry Cabinets, Many Hidden Built In Features & A Wall Mount TV To Enjoy Your Favourite Cooking Shows! The Family Sized Breakfast Rm Is Framed By Enlarged Floor To Ceiling Windows Offering Panoramic South & West Backyard Views. Direct Entry To An Oversized Mudroom & Laundry Rm Is Sure To Please A Large Family With Abundant Custom Maple Cabinetry With Cambria Counters & A 2nd Walk Out To The Deck. The 2nd Level Enjoys 4 Spacious Bedrooms With Hrdwd Floors, Renovated Baths & A Generous Primary Suite With Built In Cabinet Tree, 6 Piece Ensuite With Separate Make Up Centre & 6 Ft Glass Enclosed Shower. A Fully Finished Lower Level Is Complete With Rec Rm, Custom Built-In Cabinetry & Millwork, Games Rm, 5th Bedroom, 4 Pc Bath W/ Jacuzzi Tub, Lrg Storage Rm With Shelving & Cold Rm. This Rare Offering Is Sure To Please A Growing Family In A Desirable Neighbourhood! Pls Refer To Feature Sheet Attachment For All The Wonderful Details Too Many To List. (id:60626)
Royal LePage Your Community Realty
94 Lake Crescent
Toronto, Ontario
Custom Built 2 Storey House 4 Bedrooms, 4 Baths, Home Offers A Functional Layout With Timeless Quality Materials That Enhance The Warmth & Elegance Of This Property ** The Thoughtful Design And Craftsmanship Is Seen Throughout The House In Every Detail, Modern Exterior With Smooth Stone And Stucco Architectural Detail ** Open-Concept Living, Dining Room, Custom Modern Kitchen, And Wall Unit, High End Cabinetry, Cozy Family Room, Napoleon Gas Fireplace, Walk-Out To Patio ** Extras:Jenn-Air Built-In Dishwasher, Jenn-Air 36"/6 Burner Professional Gas Range, Jenn-Air Wall Mount Hood, Jenn-Air Drawer Microwave, Jenn-Air Built-In 42" Pro Fridge &Freezer, Lg Smart Front Load Washer & Dryer, Tankless Water Heater Owned (id:60626)
RE/MAX West Realty Inc.
2712 Dunsmuir Ave
Cumberland, British Columbia
Located in Cumberland’s historic downtown on Dunsmuir Avenue, this iconic, brightly coloured building features many recent upgrades. The lower floor includes new electrical and plumbing, upgraded steel front doors with new windows and hardware, enhanced lighting, a full security system with cameras inside and out, and a new metal roof. The remodelled rear space includes a vestibule, accessible washroom, utility area with three change rooms, a shower room, and refinished concrete flooring. A Heritage exterior renovation permit has been approved with the Village of Cumberland. Contact the listing agents for more details. (id:60626)
RE/MAX Ocean Pacific Realty (Crtny)
RE/MAX Ocean Pacific Realty (Cx)
2542 York Avenue
Vancouver, British Columbia
RARE PRIVATE 'North of 4th' triplex townhouse ideally situated in an exclusive quiet pocket only 3 blocks to Kits pool + beach! NW exposed 2 level offers indoor outdoor living with a 330 SF patio accessed by 2 sets of doors ideal for summer entertaining. Sunken living with WB fireplace, dining w/large window, wet bar, kitchen with eating area, wood cabinetry + SS appliances. Upstairs:vaulted ceilings + skylights, primary bedroom with walk in closet, ensuite, mountain views with doors to balcony. Second bedroom with ensuite & balcony plus a den/ 3rd bedroom. Enjoy life in the heart of Kits on a quiet bike route known for its cherry blossoms with only 2 strata neighbours. Easy access to tennis, yacht club, UBC, Downtown + airport. Secured under building parking w/access from inside. (id:60626)
Sutton Group-West Coast Realty
468147 12th Concession B
Grey Highlands, Ontario
Welcome to a unique property offering 50 acres of highland serenity with the opportunity to satisfy a multi- generational dream or provide your guests their own private space. The setting offers a custom built primary residence (2007) designed for family living with four bedrooms, four baths, a generous kitchen with eat-in area, dining room, family room, sun room, main floor primary with ensuite, and much more, approximately 3260 sqft of living. Updated windows, patio doors, and metal roof (2021). There is an oversized attached two car garage with mud room storage. The cottage style bungalow (2023) has a spacious open concept living area affording tranquil views of the countryside. Incorporated in the design is an efficient kitchen with dining area, laundry room, as well as two spacious bedrooms with a 'jack & jill' bathroom all contained in approximately 1100 sqft. A cedar walled sunroom provides a different atmosphere with its sweet Ulefos woodstove. There is a separate workshop with a single bay door and two side workshop areas. Both residences are complimented with country-style landscaping and gardens. Both homes are comfortably heated with radiant floor systems. You can take advantage of the trails and stroll through the forest, even visit the natural pond nestled in the forest. Minutes to all area amenities, shopping and recreational options. Many photos and video showcase the two residences and acreage. (id:60626)
Chestnut Park Real Estate
1 Moose Hill Road
Atlin, British Columbia
Welcome to 1 Moose Hill Road, Atlin, BC—your ultimate wilderness retreat! This architecturally-designed Craftsman home is perched on 6.55 acres of pristine gently sloping forest, offering privacy and commanding views of Atlin Lake and the rugged mountain backdrop. With 3,678 sq. ft. across three levels, including a walkout lower level, every space is designed for views and comfort. Enjoy rich fir flooring, heated tile, custom millwork, a double-sided fireplace, and triple-paned windows. The light-filled gourmet kitchen features granite counters and stainless appliances. Step onto any one of the decks and take in the ever-changing scenery. The beautifully finished room with a view over the spacious double detached garage is a bonus flex space presently used as a gym. Plus, a recent subdivision application inquiry to create four additional view lots has received positive support and could offer immediate or future revenue potential. Don’t miss your chance to own a true slice of northern paradise. (id:60626)
Sutton Group West Coast Realty
376 Tollendal Mill Road
Barrie, Ontario
Welcome to your dream home at the corner of Tollendal Mill Road and Cox Mill Road, where luxury meets tranquility in Barrie's most exclusive neighbourhood. This stunning four-bedroom residence sits on a generous 67-foot wide corner lot, enveloped by mature maple trees and cedars, offering an unparalleled backyard oasis.**Property Highlights: Fully Finished Basement:** Featuring upgraded organic wool carpet, this space includes a fully functioning gymnasium, a bar, and ample leisure area.- **Gourmet Kitchen & Luxurious Bathrooms:** Granite and quartz countertops grace the kitchen, washrooms, and laundry room, with high-end appliances and finishes.- **Spacious and Bright:** With an abundance of windows, every room is bathed in natural light, highlighting the imported wide plank hardwood from Germany.- **Outdoor Living:** Enjoy the in-ground sprinkler system, a two-year-old electrically heated barrel sauna, and a hot tub accessible from the sprawling rear elevated deck with glass railings.- **Automotive Enthusiast's Dream:** A three-car garage with a built-in Tesla wall charger and an additional Ford 80 amp EV charger, paired with a 3.5-car driveway, provides ultimate convenience for electric vehicle owners.- **Unmatched Convenience:** Steps away from lake access in two directions. Enjoy a small public beach and Brentwood Marina just down one street, and a large beach and volleyball park at Tyndale Park in the other.This home is not just a residence but a statement of luxury living, where every detail has been meticulously crafted for comfort and elegance. Seize this opportunity to own a piece of Barrie's finest real estate! **EXTRAS** **Additional Features: Crown molding throughout the main floor and master bedroom- Upgraded trim and moldings throughout the home- A massive 230+ square foot cold cellar for all your storage needs plus 9' ceilings in basement & main floor. (id:60626)
Coldwell Banker The Real Estate Centre
868 Eagletrace Drive
London North, Ontario
Exquisite custom 2-story "HEATHWOODS ll" model, built by Aleck Harasym Homes. The exterior features white stone, stucco & brick with large windows, 8' double front entry doors, GAF Timberline HDZ architectural roof shingles, a 25' x 12' brown pressure-treated covered rear deck with railing, a tandem garage with a separate concrete stairwell to the basement, 3 transom windows, insulated garage doors, walls & ceiling & brushed concrete driveway/walkways. Open concept 10' main floor with 2-floor foyer, vaulted ceiling in study, wainscoting detail in the dining room. The great room boasts a panoramic window wall & quartz-tiled fireplace with elegant built-in cabinets. The stunning "Chefs Style" kitchen offers white/charcoal cabinets, quartz counters & quartz slab backsplash. The kitchen cafe has a 9' x 8' sliding doors to the covered deck. There is a spacious walk-in pantry incl. sink, window, cabinets, quartz counters/ceramic tiled backsplash & direct access from the mudroom into the kitchen. The mudroom features a built-in bench & shiplap wall & coat hooks. The main & 2nd floors have 8' doors and ceramic floors in bathrooms, laundry & mudroom. Wide plank 7 1/2" engineered oak flooring in the foyer, powder room, kitchen/cafe, great room, dining room, study, landing & upper hall. All bedrooms are carpeted + an interior staircase to the basement. The 2nd. floor has 9' ceilings & 2 vaulted ceilings. All interior door hardware is Halifax levers in black. Inclusions; 2 garage door openers, barbecue gas line, 3 exterior hose bibs, French doors in study, pantry & to the basement. The builder is finishing 1239 sq. ft. in the lower level. Incl. a spacious Leisure Room with a gas fireplace & Bar, 5th Bedroom with 3pc. Ensuite, Office/Bedroom with WI closet 2pc. bath & 2 additional storage closets. The basement is approx. 8' 9" from floor slab to underside of the floor system. Bright, spacious & beautiful, you will not be disappointed. (id:60626)
Sutton Group Preferred Realty Inc.
4441 Muskoka Rd 117 Road
Lake Of Bays, Ontario
Discover your own slice of waterfront heaven on Lake of Bays. This extraordinary property boasts 220 feet of pristine shoreline on a secluded 1.5-acre lot with coveted northwest exposure - perfect for soaking up long summer days and breathtaking sunset views across Ten Mile Bay.Your lakeside sanctuary features TWO distinct cottages offering the perfect blend of privacy and togetherness. The charming original cottage has been reimagined as a delightful guest bunkie ideal for visitors or teenagers seeking their own summer space. Complete with bedroom, bathroom, living area, and kitchen area, it offers both comfort and character. The crown jewel is the all-season main cottage (built 2011), thoughtfully designed for modern family living. The bright, airy 1,400 sq. ft. interior features an open-concept design where kitchen, dining, and living spaces flow seamlessly together. Step through sliding doors onto your lakeside deck, the perfect spot for morning coffee or evening cocktails while drinking in the tranquil lake panorama.With three bedrooms, two bathrooms, and a full-height unfinished basement with endless potential, this cottage offers the space to create your perfect lake lifestyle. Envision your future games room, home theater, or workout space in the versatile basement area. A gentle sloping path leads to your private waterfront, where a dryland boathouse awaits your water toys. Enjoy peaceful swimming and boating from your own shoreline retreat. Located on Lake of Bays' desirable south shore, this property combines seclusion with convenience - minutes from shopping, golf courses, tennis, and the sailing club. Move-in ready and immaculately maintained, this isn't just a cottage - it's the canvas for your family's cherished memories. Experience unmatched value, privacy, and location in one remarkable package. Your lakefront dream awaits. Don't miss this opportunity. (id:60626)
Royal LePage Lakes Of Muskoka Realty
51 Ravenscroft Circle
Toronto, Ontario
Tucked Away In One Of Bayview Village's Quiet Court Locations This 3-Bedroom South-Facing Raised Bungalow Is Situated On A Large Private Pie-Shaped Lot & Has Easy Access To Shops, Restaurants, Schools & Highways 401 & 404. The Main Floor Has A Generous Living Room With Fireplace, Separate Dining Room, An Eat-In Kitchen With W/O To A Two Tiered Deck, 3 Bedrooms & A 4 Pc. Bath. The Basement Is Finished, There Is A Family Room With A Fireplace & Above Grade Windows. Also, A Laundry Room, Utility Room, Cedar Closet & A Bathroom. There Is A Double Private Drive With Double B/I Garage. Move In, Top Up, Or Build New - The Possibilities Are Wide Open! (id:60626)
Sutton Group-Associates Realty Inc.
23349 Cross Road
Maple Ridge, British Columbia
Balsam West New Construction: 3500sqft 5 bedroom, 5 bathroom home on a large 6000sqft GREENBELT Lot that is located on a quite Cul-de-sac street. Home includes a daylight walkout basement with self contained legal one bedroom suite, a dedicated theater area, great room floor plan is open to the large kitchen and all upper bedrooms have access to ensuite bathrooms. Walk to nature trails and enjoy both North & South Alouette Rivers, Maple Ridge Park and miles of forest hikes right from home. Balsam West offers location, location, location... Come see for yourself. (id:60626)
RE/MAX Lifestyles Realty
Sutton Group - 1st West Realty
211 Street W
Rural Foothills County, Alberta
TWO RESIDENCES – ONE INCREDIBLE PROPERTY!If you're looking for privacy, space, and versatility, this stunning 7-acre property offers two separate residences, expansive workshop spaces, and modern upgrades, all tucked away in a peaceful, secluded setting. With a private entrance, you won’t see any neighbors or even the highway, ensuring complete privacy and tranquility.TWO HOMES – ENDLESS POSSIBILITIESThe main home is warm and inviting, featuring 4 spacious bedrooms, 2.5 bathrooms, and a charming wood-burning fireplace. Thoughtfully updated, it includes new flooring (2020), an updated bathroom (2024), and a new water softener (2024). The septic system was serviced in March 2025.The second residence, a garage suite built in 2020, is a beautifully designed passive 2-bedroom, 1-bathroom home with concrete floors, triple-pane windows, and solar panels. This modern and energy-efficient space is perfect for extended family, guests, or rental income.PRIVATE & FUNCTIONAL OUTDOOR SPACEThe property is fully set up for country living, with full fencing for horses and a separate fenced dog yard, making it ideal for animal lovers. The landscaping was updated in 2023, creating a serene retreat with a ceremony spot for special gatherings and a wood-burning sauna, perfect for unwinding after a long day.EXPANSIVE OUTBUILDINGS & WORKSPACESFor those who need workspace or storage, the property includes a massive 10,000 sq. ft. quonset and a 1,000 sq. ft. insulated and heated garage (2020), ensuring comfort and functionality year-round. The property also includes an 800 sq. ft woodshop (which was once a horse stable). This property offers a rare combination of complete privacy, two residences, income potential, and a vast workspace all in a peaceful and secure setting. Don’t miss the chance to own this truly special acreage. (id:60626)
Onyx Realty Ltd.
8408 Mctaggart Street
Mission, British Columbia
LUXURY LIVING IN MISSION'S BEST NEIGHBORHOOD! Nestled on a quiet 7,798 SqFt lot in sought-after Hatzic Bench, this stunning 4,283 SqFt home blends modern luxury & comfort. Featuring 7 bedrooms, 6 bathrooms & a 5-10-15 year warranty, it's built for elegance & function. A chef's dream main & wok kitchens with quartz countertops complement the open-concept design. Grand living & dining areas are perfect for entertaining, while the covered patio offers scenic views. Enjoy a cozy family room, theatre with wet bar & attached guest bedroom. Includes a registered 2-bedroom suite (option for 3rd). A must-see, schedule your private tour today! (id:60626)
Lighthouse Realty Ltd.
2021 Abbott Street
Kelowna, British Columbia
This charming mid century modern home is located in the coveted tree lined Abbott Street corridor with walking and biking trails right out your front door. Situated on 0.21 of an acre, this park-like landscape is like something out of a magazine. With an abundance of perennials, shrubs and vines to add depth and color and towering mature trees for shade in the summer. The sprawling one level rancher was remodeled in 2010 while keeping the charm and character of the original design. Skylights throughout the home allow natural light in and art walls separate the space while letting light flow though each room. The home offers 3 bedrooms, 2 bathrooms and a den including the primary suite situated at the end of the left wing. This large bedroom has a walk in closet and ensuite with seamless shower. This desirable area of Kelowna is walking distance to all the amenities of South Pandosy, Kelowna General Hospital and is just steps to community parks and the shores of Lake Okanagan. This an incredible investment opportunity as this corner lot is prime for redevelopment under the new provincial rules, allowing up to 4 units on property. Homes in the area are transforming into spectacular single family dwellings and upscale townhouses. Rich with history, this home was designed and built for “Tiny” Walrod, a well respected Kelowna man known for his role in the Okanagan fruit industry. Own a piece of Okanagan’s history on the best street in Kelowna. (id:60626)
Macdonald Realty Interior
3 & 4 - 176 Bullock Drive
Markham, Ontario
Welcome to 176 Bullock Dr., Units 3 and 4. Situated in a prime location and corner unit space, these combined units currently include fit out washrooms, an office, a kitchenette, as well as open space. Total area approximately 2428 SF plus an additional mezzanine. Fronting onto Bullock Drive, at the intersection of Laidlaw Boulevard provides tremendous convenience and great exposure. Great for investment or use. No automotive or cannabis related uses permitted. Combined condo fees of $785.29 per month. Units 3 and 4 must be purchased together as units are combined. **EXTRAS** Approximately 1300 SF Mezzanine above with 6FT clearance, great for added storage. (id:60626)
Sutton Group-Admiral Realty Inc.
14 Blue Heron Drive
Mono, Ontario
Nestled in exclusive Island Lake Estates, this meticulously maintained 3-bedroom bungalow blends natural beauty with luxurious living. Overlooking Island Lake, the .74-acre lot features professional landscaping, perennials, mature trees, and serene sitting areas. Enjoy the back stone patio with pergola or relax on the front porch. The spacious master suite boasts a 5-piece ensuite, while the great room with a stone fireplace, hardwood floors, and patio walk-out is perfect for entertaining. The kitchen, with granite counters, hardwood floors, and walk-in pantry, flows into the dining area. A bonus loft above the garage offers space for an office, playroom, or extra living area. Located on a quiet street amidst nature, yet just minutes from the hospital, schools, and amenities, this home offers the best of both worlds. Walk to Island Lake Trail and enjoy hiking, biking, fishing, and paddling. Experience peace and privacy while being minutes away from Headwaters Hospital, schools and all amenities. (id:60626)
Sutton-Headwaters Realty Inc.
14698 57 Avenue
Surrey, British Columbia
Discover a prime building lot in the exclusive Panorama Ridge area of Surrey, BC, ideal for constructing your dream luxury home or a duplex building with garden suites for rental income streams. Plans are available to streamline your vision. Surrounded by lush landscapes and upscale estates, this parcel offers tranquility and sophistication. Fully serviced with utilities at the lot line, it's ready for a building permit. Enjoy proximity to top-tier schools, shopping, parks, and major highways, blending serene suburban living with convenient urban access. (id:60626)
Team 3000 Realty Ltd.
97 Dartnall Road
Hamilton, Ontario
Exceptional Investment Opportunity: This prestigious M3 zoned industrial land offers versatile usage options. It includes preliminary conceptual designs for a substantial building, approximately 6685 square feet in size and backing onto a conservation land. This property is in a popular business area, surrounded by commercial and industrial offices. Close proximity to several banks, Stone Church Square, mix of numerous shopping and other amenities. Minutes from the Lincoln Alexander Pkwy, Red Hill Valley Pkwy and bus routes. The Seller would consider taking back a mortgage for up to 70% of purchase price for a qualified buyer. (id:60626)
Royal LePage Macro Realty
Lot #9 Clement Lane
Blue Mountains, Ontario
Introducing an exclusive, to-be-built home in The Summit, a prestigious, modern chalet-style community nestled in the heart of Camperdown. This exceptional offering combines remarkable neighbourhood value, refined design, and a prime location just moments from Georgian Peaks Ski Club and Georgian Bay Golf Club delivering the ultimate four-season lifestyle. The Whistler Elevation B model features 2,425 square feet of thoughtfully designed living space, offering 4 spacious bedrooms and 3.5 bathrooms. Every detail is curated to enhance comfort, functionality, and style from soaring 10-foot ceilings on the main floor and engineered hardwood floors to expansive windows that fill the home with natural light.An optional covered loggia seamlessly extends your living space outdoors, creating a serene setting for outdoor meals, entertaining, or simply unwinding in nature. Buyers also have the option of a finished basement, adding a fifth bedroom, a large recreation area, and a walkout to the backyard. The open-concept layout flows effortlessly between the gourmet kitchen, great room, and dining area perfect for hosting family and friends.Designed with both luxury and functionality in mind, the home includes an extra-deep garage ideal for gear and storage, sleek modern finishes with optional customization, and the opportunity to build within a 12-month timeline from purchase. Set on a beautiful estate lot, this residence offers a harmonious blend of elegance and natural beauty. Whether you're hitting the slopes, teeing off, or enjoying tranquil lakeside moments, The Summit is your gateway to year-round adventure and timeless luxury an exceptional opportunity to experience the Camperdown lifestyle in one of the regions most sought-after neighbourhoods. (id:60626)
Royal LePage Signature Realty
21562 51 Avenue
Langley, British Columbia
Nestled on one of the largest parcels(over 14000sqft) in the neighborhood, one of the most sought after areas in Murrayville.This charming home boasts a south-facing fenced yard perfect for a hobby garage, kids' playground, or RV parking. With a two-bedroom ground-level suite ideal for in-laws or home daycare, a double garage, and space for six cars on the driveway, it offers incredible flexibility. Located at the end of a quiet cul-de-sac, it's just a short walk to Langley Fundamental School, close to Langley Secondary, and near all amenities including parks, recreation centers, and shopping. Plus, there's great potential with future SkyTrain expansion.Open House SUN 20TH 1-3 (id:60626)
Macdonald Realty (Langley)
11120 241a Street
Maple Ridge, British Columbia
Absolute luxury meets practicality in this 5-bed, 5-bath masterpiece, nestled in a family-friendly community surrounded by parks and greenery. Enter through a grand foyer with soaring 22' ceilings and a breathtaking chandelier. The family room features floor-to-ceiling windows showcasing greenbelt and mountain views, complemented by a cozy fireplace. The chef´s kitchen, with stainless steel appliances, a large island, and modern cabinetry, is perfect for hosting. Upstairs boasts 4 bedrooms, including a primary suite with a walk-in closet and spa-inspired ensuite. Downstairs, enjoy a media room with a wet bar and a 1-bed legal suite. The flat, spacious backyard with a patio is ideal for summer gatherings. Create your memories, book your showing today! (id:60626)
Royal LePage Elite West
127 Ocean Stone Drive
Garden Lots, Nova Scotia
Designed intentionally with a Euro-Coastal flair, Herons Perch blends comfort and flow with formality and function. This stunning oceanfront property sits impressively overlooking a quiet inlet of Back Harbour in picturesque Lunenburg, enjoying southwestern exposure and over 200 ft of direct ocean frontage, is situated in the private enclave of Garden Lots, and just a short bike ride to Lunenburg town. Along with its 2 large ensuite bedrooms upstairs, there is a full walk-out suite with ocean views, kitchen, bathroom and separate entrance to accommodate family or guests effortlessly. The 1.3 acres of beautifully landscaped property provides privacy, solitude, and endless private areas to enjoy the salt air and bird song. You will immediately note the high-end craftsmanship of this authentic Cape Cod architectural build by Meisner and Zwicker, from its structure to its mechanical. The luxuriously Amenta-designed interior boasts William Morris Wallpaper, stunning accent murals and Fall and Barrow paint in a country-muted palette throughout creating a bespoke experience like no other. Completed with Feiss and designer lighting, Hansgrohe taps, Emtek hardware, Charles Lantz cabinetry, and a gorgeous trim package, the quality and finish will impress the discerning buyer. Every space has been considered to create a vignette that brings the beauty of the Nova Scotia history and landscape inside and inspires relaxation and functionality in every room. Quality construction extends to the detached, heated and wired, garage, with the perfect loft area easily finished for the artisan or hobbyist. Experience the quality, unique design and tranquility of this one-of-a-kind property for yourself. (id:60626)
Engel & Volkers (Lunenburg)
Engel & Volkers
8318 120 St Nw
Edmonton, Alberta
Nothing Compares. A rare opportunity to customize your dream home. Work alongside the award winning design team with Rise Homes to craft your next chapter in Windsor Park! This home offers nearly 2900 Sq.Ft. plus the fully finished basement. An open concept layout presents a blank slate to make your personalized interior selections including hardwood, tile, and more! Designed for both entertaining and everyday living, the main level features custom wood stairs, elegant railings, and a top tier appliance package. Upstairs you will find 3 spacious bedrooms including a primary retreat with a spa inspired ensuite. The 3rd level features full height ceilings with a wet bar and is completed with a large rooftop patio with panoramic west facing views. The lower level is fully developed with a wet bar, gym, and an additional bedroom. Uncompromising in quality, this home includes a triple detached garage and professional landscaping. Explore customization options and make this home uniquely yours! (id:60626)
Sotheby's International Realty Canada
23 Humbervale Boulevard
Toronto, Ontario
Bloor & Royal York charmer located in the heart of Sunnylea and The Kingsway! Welcome to one of Toronto's most coveted neighborhoods, where charm, community, and convenience converge. Just steps from the iconic Kingsway shops, cafés, and the historic Kingsway Theatre, this beautifully updated 3-bedroom, 2-bathroom home offers the perfect blend of character and modern upgrades. Inside, you'll find a stylishly renovated kitchen, updated bathrooms, and a refreshed basement ideal for family living or hosting guests. Enjoy natural light through new windows with retractable screens, and a brand-new gas boiler (Sept 2023).Outside, a lush, oversized backyard with a large garden provides a private retreat in the city perfect for entertaining, relaxing, or cultivating your green thumb. Families will love the top-rated school catchment, including Sunnylea , OLS, Bishop Allen & ECI, while commuters will appreciate being just a minutes walk to the subway and close to the Gardiner, 427, and 401. Move-in ready with loads of future potential this is a rare opportunity to own a slice of West Toronto's most beloved neighborhoods. (id:60626)
Keller Williams Co-Elevation Realty
2302 Viewlynn Drive
North Vancouver, British Columbia
Discover Westlynn! This 8800 sq. ft. level lot awaits you and your creative vision to build your next dream home in this coveted pocket of Lynn Valley. Currently the home offers 3 bedrooms, 1 bathroom, fireplace and single car garage, parking for 4. Don´t let its cosmetic appearance deter you from planning its transformation or maybe you plan to start fresh with a new executive style home for this special corner of paradise. Walking distance to schools, Lynn Valley Centre and Services yet so close to nature trails and easy access to Mountain HWY and #1, this corner lot offers many options for siting a magnificent custom built home. Community amenities all a short walk or bike ride away, Karen Magnussen Community Centre, Kirkstone Skatepark, Public Library, Banks, Restaurants. This is prime North Vancouver Real Estate! Please do not enter the property without a booked appointment. Call your agent today! (id:60626)
Oakwyn Realty Ltd.
2924 Malaspina Promenade
Savary Island, British Columbia
Contemporary Waterfront on sunny Savary Island! Main res w/2 bed & secondary 3 bed bunk house on level sun-filled waterfront ppty at Front Beach. Open plan offers abundance of natural light, glass sliders open to ocean, island, sunset views, covered veranda & inner sports court. Great-Room living area, adj centre island kitch w/brkfst bar, stone counters, Sub Zero fridge, 5 bdrms incl master w/spa-like ensuite, 4 bthrms, kid's lounge, laundry & storage. Steps to beach & priv seaside deck, ideal swimming & prime moorage. Kids can roam w/short walk or bike to South Beach, First Point & local tennis courts. General Store & Riggers Pub just up the hill; see Government Wharf & watch the float planes land. Gorgeous getaway for generations to enjoy - simply the finest in island living! (id:60626)
Savary Island Real Estate Corp
1456 Ballyclare Drive
Mississauga, Ontario
Welcome to 1456 Ballyclare Drive - The House That Checks All The Boxes! This Cape Code Style 2 Story Detached Home Has The Ultimate Curb Appeal and is Located on One of The Quietest Streets in the Credit Woodlands with Steps to Direct Access to Erindale Park. With Over 3500 total Living Square Feet This House is Perfect for Family Gatherings, Entertaining and Many Memories to be made. The Kitchen Overlooks and Walks Out to The Beautifully Landscaped Backyard. This Salt Water Pool is Well Designed and Laid Out to Provide Backyard Grass, a Patio, and a Changing Area All Surrounded by Mature Landscaping Creating Ideal Privacy and The Ultimate Experience Throughout The Season. The Square Footage in The Full and Finished Basement is Exceptionally Versatile as It Can Be Used as a Flex Space for Kids Play Area, Extra Entertainment Space, A Guest Space with Two Bedrooms or Even an in-law suite. With a Kitchenette Renovated in 2023 and an opportunity for a full washroom this layout has you Covered! This Home is Equipped with Smart Home Dimmers installed throughout the House along with Smart Doorbell, Thermostat and Smoke Alarms! (id:60626)
Right At Home Realty
101 2135 Argyle Avenue
West Vancouver, British Columbia
This corner unit gem was FULLY and immaculately reno'd in 2024 to echo the building's 1961 roots. It boasts windows on three sides, gorgeous Italian Bertazzoni appliances (including a built in wine fridge), all new lighting, Emtek Hardware, an opened up and expanded kitchen, two fully redone ensuite bathrooms, closet built-ins, in-suite laundry, window blinds, re-finished original oak hardwood floors, in floor heat and more! There hasn't been a detail missed in this renovation. New elevator & fully re-piped bldg. Views to the ocean are spectacular from the unit and from the massive roof top deck. Designed and reno'd by Montgomery Design Mgmt. Concrete-built, The Crescent is a unique jewel along the West Van waterfront. Close to the Seawall, shops, restaurants, community ctr and library. (id:60626)
Oakwyn Realty Ltd.
Royal LePage Sussex - Tom Hassan
249 Main Street N
Markham, Ontario
Opportunity awaits at 249 Main Street North in Markham! This exceptional triplex property, located in the heart of Old Markham Village, is perfect for families seeking multi-generational living, investors looking for stable rental income ($6,000+ per month rental income), or entrepreneurs in need of a home-based business space. It offers excellent visibility and potential for future expansion.The spacious lot provides both privacy and generous outdoor space. The property features three self-contained units: a 4-bedroom main house, a 1-bedroom basement unit, and a bachelor suite on the side each with separate meters for easy rental management. The main house boasts a modern, updated kitchen, new flooring, and a versatile layout with four spacious bedrooms, four bathrooms, a living room, dining area, family room, and a flex space. As a bonus, a heated auxiliary building is included ideal for a workshop, studio, or private office. Situated in the vibrant Old Markham Village, the home is surrounded by charming local shops and cafés, and just steps from the GO Station perfect for commuters and business owners alike. UPDATED: Roof (2018), Floor (2022), Windows (2022), Bathroom Renovation (2021), Appliances (2021), Side Bachelor Apt Renovation (2021), BasementApt Renovation (2024), Auxiliary Building Renovation (2024), Portable AC Units throughout. (id:60626)
RE/MAX All-Stars Realty Inc.
16091 28 Avenue
Surrey, British Columbia
STUNNING FORMER FOXRIDGE SHOWHOME IN MORGAN HEIGHTS! This fabulous home is a must-see! Built with exceptional quality and loaded with upgrades w/hardwood floors, Maple Shaker cabinetry, and an open-concept kitchen boasts granite countertops, stainless steel appliances, a premium WOLF gas range, and designer finishes. Custom draperies, upgraded lighting. Enjoy seamless indoor-outdoor living with a private patio, built-in BBQ, and a gas fireplace entertainment center, all set within a beautifully landscaped backyard. Upstairs, the spacious primary suite features a spa-like ensuite with a huge soaker tub, double sinks, and a walk-in closet. 2 more BDRMS and laundry. The fully finished basement has a separate private entrance, a large rec room, a fourth bedroom, and a flex room (5th bedroom). (id:60626)
RE/MAX Colonial Pacific Realty
3102 4360 Beresford Street
Burnaby, British Columbia
The best of its kind; this 3-bed, 2-bath, 1379 sqft home resides at the pinnacle of Metrotown's finest locale. Crafted by Boffo, Modello showcases superior design featuring porcelain tiles (kitchen/dining/living rooms), real hardwood (bedrooms), Miele appliances, heated bathroom floors, and central AC. Over $15,000 in upgrades, done by the developer, elevate the space, including premier porcelain tiles and customized storage solutions. With 2 expansive balconies spanning 409 sqft, revel in stunning 270° views of the Mountains, Metrotown and Downtown. Enjoy exclusive access to a private residence club boasting a lounge, gardens, exercise and party rooms, and 24/7 concierge. Conveniently located near Metrotown mall, SkyTrain, Crystal Mall, and Central Park, this is urban living redefined. (id:60626)
Lehomes Realty Premier
620 Slocan Street
Vancouver, British Columbia
Well kept & solid house on 33 x 122 lot. With 3 bedrooms upstairs and 3 downstairs. 1 bedroom downstairs can be kept for personal use, 2 bedrooms legal suite is rented & upstairs is rented as well. Buy it as an investment or live in on the main level & rent the basement. Kitchen upstairs is fully renovated. Book an appointment to see for yourself. (id:60626)
RE/MAX Crest Realty
3145 Yellow Point Rd
Nanaimo, British Columbia
Prepare to be captivated by this stunning acreage, offering endless possibilities for family living and revenue opportunities! The beautiful Norse Log Home is a true sanctuary with an open-concept design, two cozy bedrooms, and abundant windows that invite you to soak in the natural beauty. The chef’s kitchen flows into the dining and living areas, anchored by a striking stone fireplace. Comfort is ensured year-round with in-floor radiant heat and split heat pumps. The lofted Primary Suite is a private retreat. The detached workshop with a loft offers potential for additional living space, home office, or gym. The charming two-bedroom cottage overlooks the pond and is perfect for a vacation rental. This property includes a detached studio/office, a bunkie, a 4-stall barn, paddocks, and a hay storage area. This property is a dream come true for those seeking a serene family compound or an income-generating venture! (id:60626)
Royal LePage Parksville-Qualicum Beach Realty (Qu)
33 Islington Avenue
Guelph, Ontario
Is it possible to be in two places at once? Yes - experience it for yourself at 33 Islington Ave. - where you feel the comfort of the past along with the innovation of the future. To describe this home as unique is an understatement. Let us tell you why - sitting on a 1/2 acre lot - you have your COUNTRY escape right in the city, aside from the peaceful surroundings you feel like you're stepping back into the 1800s with the eye-catching preserved exterior of the original stone farmhouse but as you step inside you are propelled into the future of a modern and high-performance lifestyle. This home has been extensively and professionally renovated top to bottom by a builder specializing in NETZERO and is now a LEGAL two-unit home on the cutting edge of environmental stewardship providing the comfort and cost efficiency of NETZERO Ready standards. There is plenty of space for multi-generational living, options for a mortgage helper, Additional Dwelling Unit(s), investment, co-housing - the possibilities are endless. Each beautifully appointed, self-contained unit features three bedrooms and two bathrooms (1870 sq. ft. & 1524 sq. ft.). Achieving NETZERO Ready performance required significant upgrades and renovations including: structural reinforcement, air sealing, moisture management, triple pane windows, high-efficiency mechanical systems and more! High-efficiency air-source heat pumps deliver heating and cooling. Energy recovery ventilators (ERVs) maintain optimal indoor air quality while minimizing the loss of conditioned air. 33 Islington has achieved the Canadian Home Builders' Association award for the Oldest NETZERO Renovated Home in Canada. Location is fantastic - close to Guelph Lake, schools and more! Don't miss out on experiencing the architecture of the past while enjoying the sustainability of the future at 33 Islington Ave.! (id:60626)
Royal LePage Royal City Realty
61 Willett Crescent
Richmond Hill, Ontario
Live surrounded by +$2million homes with only fraction of the price! Welcome to 61 Willett Crescent, one of the best streets in mill pond A Rare Gem in Prestigious Heritage Estates at Mill Pond. This exquisite home offers an impressive 3,295 sq. ft. of above-grade living space, thoughtfully designed for families who value both elegance and comfort. Nestled on a quiet, private crescent and just a few steps from the serene trails of Mill Pond Park, this location combines natural beauty with upscale suburban living. You're welcomed by a grand foyer with soaring 19-foot cathedral ceilings, a dazzling chandelier, and a sweeping oak spiral staircase setting the tone for the rest of the home. The main floor features a sun-drenched living room with a cozy fireplace, a formal dining room perfect for entertaining, and a sophisticated family room with French doors. A bonus room offers flexible use as a home office, library, or guest suite. The chefs kitchen is a dream complete with granite countertops, stainless steel appliances, a large center island, and generous storage. A bright breakfast area walks out to a beautifully landscaped, fully fenced backyard with interlock patio ideal for outdoor relaxation and hosting. Upstairs, the luxurious primary suite boasts wraparound windows, a spacious sitting area, walk-in closet, and a spa-inspired 5-piece ensuite with double vanity, corner soaker tub, and separate glass shower. Additional highlights include a basement bathroom rough-in, fire place rough-in, cold room, and endless potential in the unfinished lower level to create the space of your dreams. This is a rare opportunity to own a grand, spacious home in one of Richmond Hills most desirable communities with nature, schools, and amenities at your doorstep. Don't miss it! BRAND NEW CENTRAL VACUUM REPLACED SUMMER 2023!BRAND NEW FURNACE REPLACED IN 2023!roof replaced only 8 years ago. (id:60626)
Forest Hill Real Estate Inc.
615 Allison Place
New Westminster, British Columbia
The Heights! Private CUL-DE-SAC location! This 1935 sqft split level home on a big 9200 sqft CORNER lot! TOTAL of 4 BDRMS & 4 FULL BATHS. FULLY UPDATED - New modern kitchen with quartz counters, matching backsplash & stainless steel appliances. 3 FULL BATH are new, including floors & fixtures. New laminate floors, paint, all fixtures, A/C, blinds & lawn. 3 spacious BDRMS upstairs. Lower level is conveniently designed for extended family to stay together, fully finished with a brand new kitchen, bath & BDRM. Large & inviting living room/ dining room leading into a gourmet kitchen. Private paved back yard barbecue area plus paved parking off backlane. Walking distance to a new recreation centre, shopping & transit.. Duplex or lane way potential, Check with City.. (id:60626)
RE/MAX Crest Realty
11a Marion Street
Caledon, Ontario
Welcome to this absolutely stunning, custom-built masterpiece! This luxurious 4-bedroom, 5-bathroom home spans over 3,000sqft to a modern layout with impressive 9-ft ceilings and sophisticated finishes. The heart of the home, a chef's dream kitchen, boasts a spacious oversized island with a custom built-in dining table extension and sleek quartz countertops. Premium 7.5-inch oak hardwood floors and large-format porcelain tiles add sophistication to every room. Expansive double garden doors and windows on the main bring in an abundance of natural light, leading to a w/o wooden deck perfect for entertaining. Thoughtfully designed with custom millwork, accent walls, a wet bar, wine station, and beverage center, this home exudes both style and functionality. Each bedroom offers its own private ensuite with heated floors & W/I closets, ensuring ultimate comfort and convenience. Additional highlights include a main-floor laundry room, 4-car parking including a spacious 2-car garage. (id:60626)
RE/MAX Experts
5769 Genni's Way
Sechelt, British Columbia
Stunning, modern 7 bedroom custom built luxury home with floor to ceiling windows, wide plank white oak flooring and a massive deck with panoramic views. Primary residence offers street level bungalow style living. Chef´s kitchen featuring oversized island and quality appliances. The master bedroom has lovely views and deck access, a huge walk-in closet and spa-inspired bathroom. Two other large bedrooms and bath complete the main floor. The lower level offers a walk-out family/media room and a guest bedroom. Additionally, the home includes a legal two-bedroom suite, a licensed airbnb suite and separate office space. (id:60626)
Sotheby's International Realty Canada
15555 Buena Vista Avenue
White Rock, British Columbia
Welcome to White Rock! Experience stunning ocean and mountain views from this fully updated hillside home. Renovated from top to bottom with a newer roof, modern kitchen, updated flooring, and refreshed bathrooms, this home offers 4 beds and 3 baths across 2,447sqft. The bright basement entry leads to a family room, 2 bedrooms, and a full bath. Upstairs, enjoy spacious living and dining areas with ocean views, a chef's kitchen with stainless steel appliances, an eating nook, and a large wrap-around deck. The main floor also features 2 more bedrooms, including a spacious primary suite with a beautifully renovated ensuite and a large laundry room. Additional highlights include a level backyard, a double garage, and driveway parking. Perfectly located within walking distance to all amenities. (id:60626)
RE/MAX Crest Realty
4, 149 Stone Creek Road
Canmore, Alberta
For the first time since its construction in 2003, this remarkable 3,000+ sq ft southwest-facing end-unit townhome comes to market. Perfectly positioned on one of Silvertip’s most coveted lots, this home sits at the peaceful terminus of Stone Creek Road—where manicured golf greens give way to untamed wilderness. Elevated among the trees and overlooking the 9th tee of Silvertip Golf Course, the setting is nothing short of breathtaking.From the moment you arrive, a deep sense of calm takes hold- an atmosphere cherished by the original owners for over two decades. The main floor of this two-story walkout is anchored by a grand Rundlestone fireplace, with expansive windows that dissolve the boundary between refined interior living and the majestic alpine surroundings. The open-concept kitchen and dining area are designed for effortless entertaining, with uninterrupted views of Canmore’s iconic south range and valley below. A window-wrapped office provides an inspiring workspace where the natural world fuels focus and creativity.Upstairs, a tranquil rec area gazes over a meandering creek bed toward the mountains, accompanied by two spacious bedrooms and two bathrooms, including a primary retreat featuring a private balcony with elevated mountain views and an elegant ensuite complete with a steam shower, adding spa like comfort to everyday living.The walkout lower level includes a third bedroom and a generous unfinished space with potential for a fourth bedroom and media area, with large windows and direct patio access that ensure the space remains bright and inviting. With in-floor heating already roughed in, it’s ready for your custom vision.As the premier end-unit in this exclusive enclave, where the comforts of community subtly give way to the quiet of nature—this property offers an unmatched fusion of privacy, beauty, and timeless design. A rare opportunity to own a home that so seamlessly blends architectural intention with mountain serenity, creating a tru ly elevated lifestyle experience. (id:60626)
Maxwell Capital Realty
7760 No. 1 Road
Richmond, British Columbia
ATTENTION BUILDERS + DEVELOPERS! POTENTIAL LAND ASSEMBLY OPPORTUNITY! 62´ x 131´ lot available in the Quilchena area of Richmond! Located centrally with easy access to YVR Airpport, Steveston, Vancouver & Delta. Walking distance to schools, public transit, Quilchena Golf Course, parks & the beautiful West Dyke Trail. Great 4 Bedroom + 2 Bath rancher with renovated kitchen and upgraded electrical. Roof repaired 10 years ago and garage has been re-done. Large backyard-perfect for hosting friends, family & having BBQs! School Catchments: Grauer Elementary & Boyd Secondary. French Immersion options available. Property is mostly lot value and is sold as is, where is. Call today for more information. (id:60626)
Exp Realty
88 Roth Street
Aurora, Ontario
Lucky#88!! Gorgeous 4 Ensuite Bedrooms 2 Car Garage Detached Home On A Premium Lot. Backing Onto Open Space. Most Desirable Location In Aurora Community. 2961 Sqft Plus Finished Basement W/Large Rec Room, Above Grade Windows, Pot Lights. Bright & Spacious 4 Bedroom + Media Room, 9' Smooth Ceiling On Main. Modern Kitchen With Stainless Steel Appliances, Granite Countertop, Backsplash, Breakfast Bar. From Breakfast Area W/O To Large Newer Deck At Fenced Backyard. Upgraded High Quality Hardwood Flr Throughout 1st&2nd Level, Circular Stair W/Wrought Iron Pickets, Primary Bdrm Has 9' Coffered Ceiling, 5Pc Ensuite & Walk-In Closet. 3 Other Bedrooms Have Own 4Pc Ensuite Bathroom & W/I Closets. Freshly Painted! Direct Access To Garage. Newer Interlocking At Front Walkway. Close To Park, Good School, Walking Trails, Supermarket, Hwy404... (id:60626)
Homelife New World Realty Inc.
13590 231b Street
Maple Ridge, British Columbia
Move-In Ready Luxury in Silver Valley! Welcome to Urban Legacy, a stunning detached home fronting onto serene greenspace. This 8-bedroom beauty features a gourmet kitchen with 2nd spice kitchen, walk-out patio, a luxurious primary suite with a spa-like ensuite, and additional ensuites on all upper bedrooms. Enjoy 10-ft ceilings, Quartz countertops, a gas fireplace, two balconies, central air & vacuum, security system, spacious garage that is EV-ready, and more! All on a quiet, dead-end street. Enter the Main Level from the side yard for easy access with minimal stairs, and off-set your mortgage with the TWO BEDROOM LEGAL SUITE on the lower level with separate, side of the house access. Don´t miss this dream home-schedule your private showing today! A/C NOW INCLUDED ON ALL UNITS! (id:60626)
RE/MAX Treeland Realty
5628 Killarney Street
Vancouver, British Columbia
This spacious 6-bedroom, 2-bathroom home in the desirable Collingwood area of Vancouver offers versatile living space across two levels. The upper floor features 3 bedrooms and 1 bathroom, while the lower level also offers 3 bedrooms and 1 bathroom, making it ideal for larger families or tenants. The property is currently tenanted, providing an excellent investment opportunity. Conveniently located near public transit and schools, this home offers easy access to all the amenities you need. Don't miss out on this great opportunity in a sought-after neighborhood! (id:60626)
Sutton Group-West Coast Realty
1706 Sparrow Way
Squamish, British Columbia
Bright and beautifully finished 3-bed + den, 2.5-bath home in quiet, central Brennan Center. Features a gourmet kitchen, open-concept living, flex space (potential 4th bed), and covered deck with fireplace. Relax after a soak in the hot tub or sauna. Fenced yard is great for kids, pets, and BBQs. Includes A/C, EV charger, office, and double garage. Steps from all essentials. (id:60626)
Rennie & Associates Realty Ltd.

