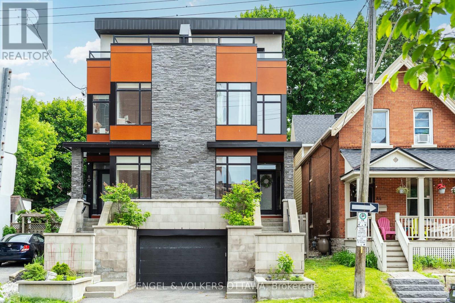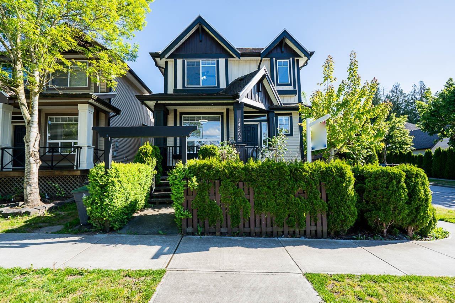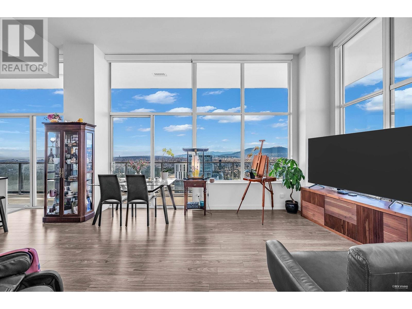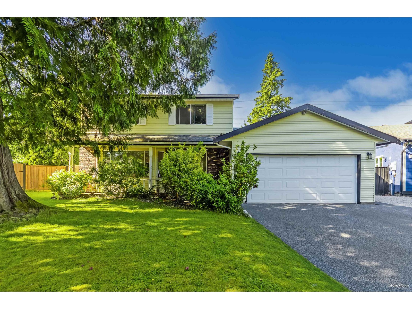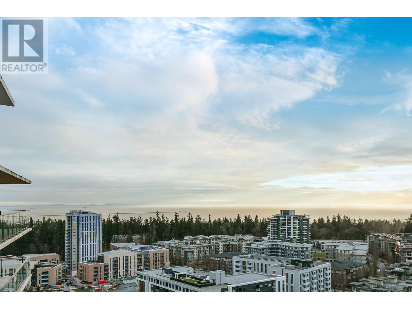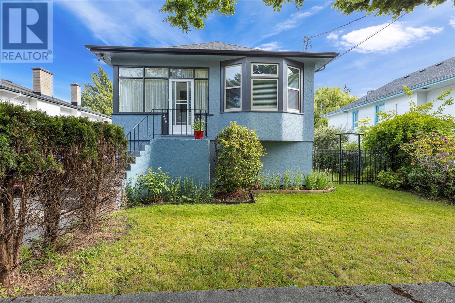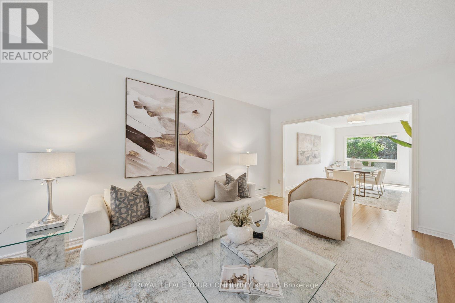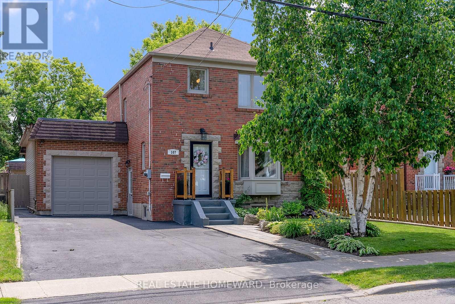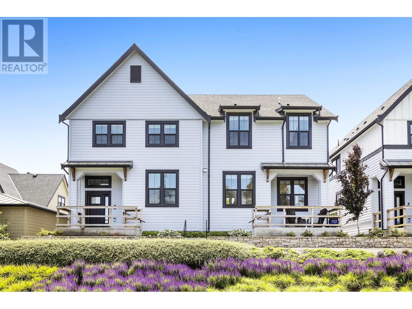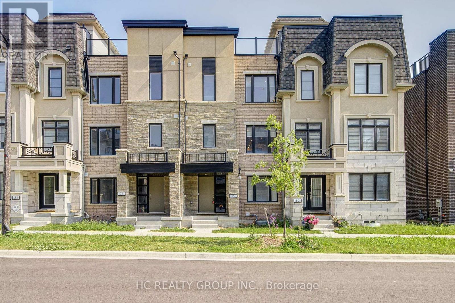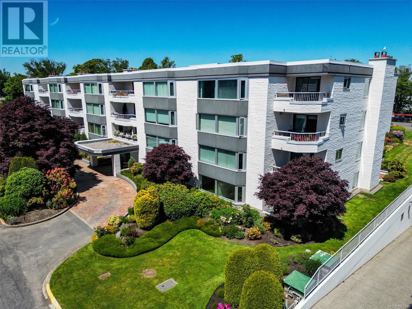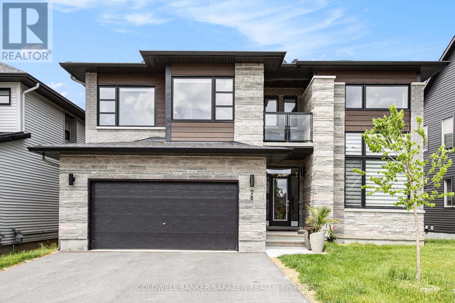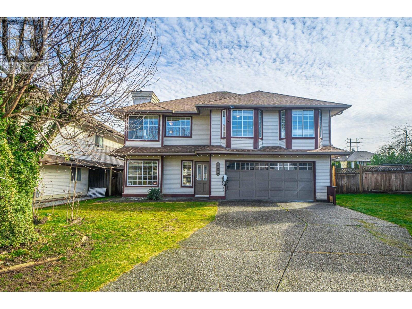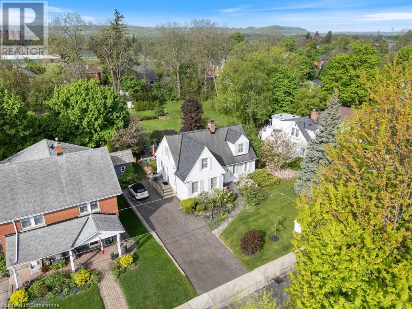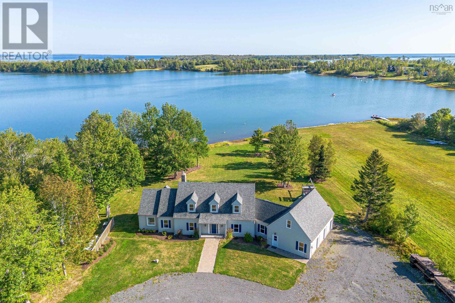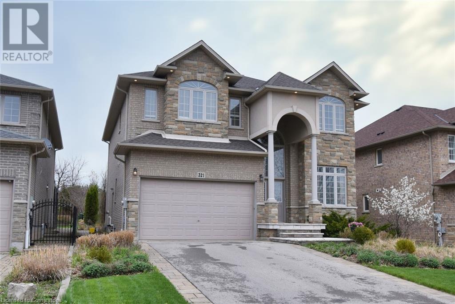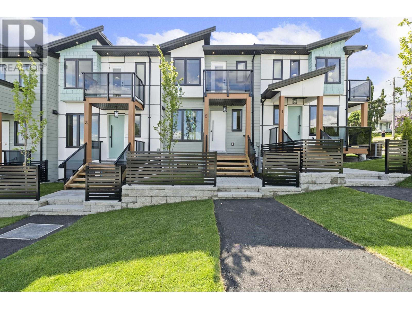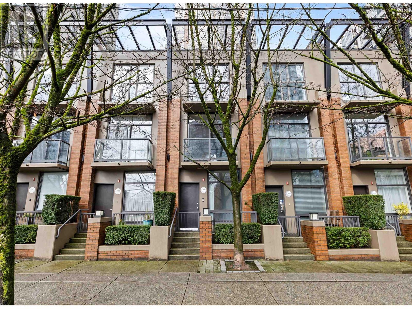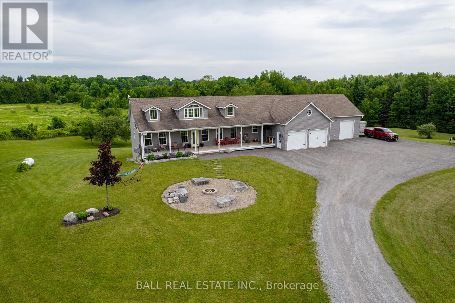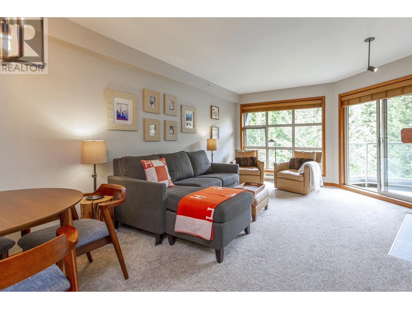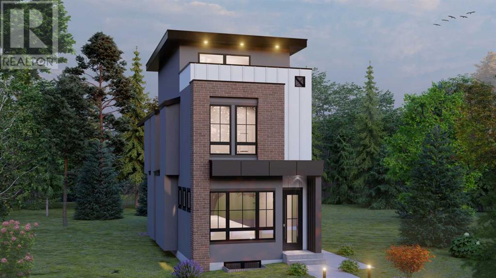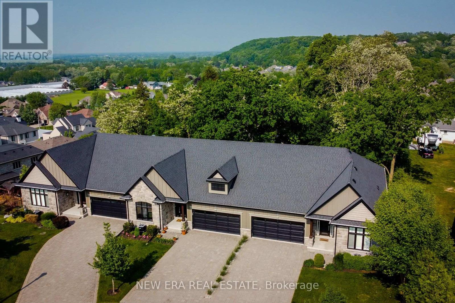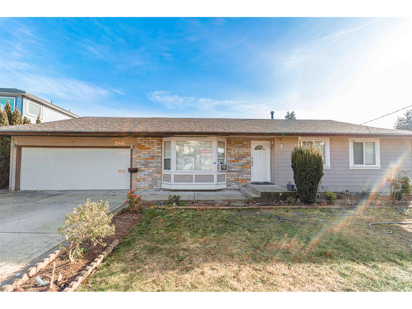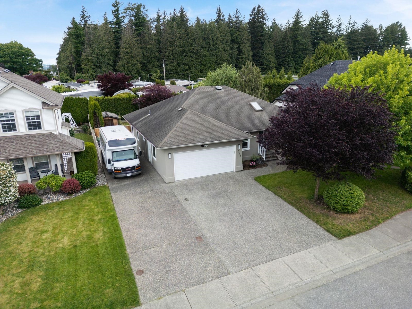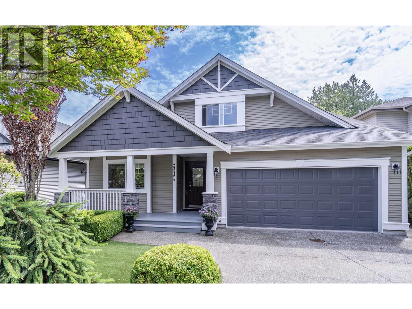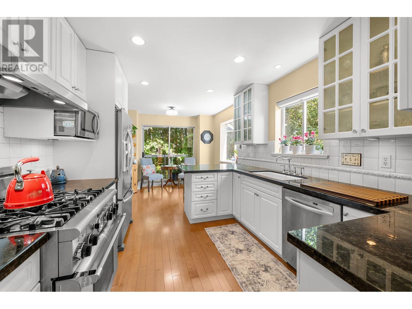953026 7th Line
Mono, Ontario
Discover this beautifully renovated spacious 4-bedroom with two - 4 pc bathrooms bi-level bungalow with an approximate finished living space of 2,400 square feet all set on a serene 1.90 country acres with majestic, landscaped grounds featuring mature trees - Red Maples, Lilacs, Spruce, Birch and classic perennial gardens await. This lovely home offers an exceptional blend of privacy, nature, and modern comfort. Step inside to find a spacious, sunlit layout with high ceilings, oversized windows, and multiple walkouts that seamlessly blend indoor and outdoor living. The large, open-concept kitchen is ideal for family gatherings and entertaining, while two gas fireplaces add cozy charm to the main and ground levels. This thoughtfully updated home offers a wonderful walk-out ground level family room that has been recently finished and includes wide plank laminate flooring, adding contemporary warmth, a new 4pc bath in modern tones and 2 bedrooms with large windows overlooking the spectacular front garden. A modern heat pump and furnace (2023) ensures year-round comfort and efficiency. Located just a short drive from Orangeville's fine dining, boutique shopping, theatre, wineries, schools, and sports facilities, with the Bruce Trail right at your doorstep for hiking enthusiasts. This home offers the perfect balance of peaceful retreat and community connection with an easy commute to the GTA. (id:60626)
Coldwell Banker Ronan Realty
82 Pretoria Avenue
Ottawa, Ontario
Welcome to 82 Pretoria, a modern five-bedroom, five-bathroom home in the heart of the Glebe. Spanning three levels, this thoughtfully designed residence features open-concept living, dining, and kitchen areas, a versatile den, and two primary suitesone on the second floor and another on the thirdeach with their own ensuite. Enjoy outdoor living with two private balconies plus a fully fenced backyard with a deck, southern exposure, and mature trees. The home includes a shared garage with bike storage and is ideally located just steps from the grocery store, LCBO, and the Glebes renowned shops and restaurants. Perfect for those seeking contemporary design and exceptional walkability in one of Ottawas most vibrant neighbourhoods. (id:60626)
Engel & Volkers Ottawa
14502 60 Avenue
Surrey, British Columbia
HOT PRICE in SULLIVAN STATION! Corner Lot ,This stunning, well-kept 5 bed, 4 bath custom-built home offers style, space, and incredible value! Featuring 3 spacious bedrooms upstairs, including a luxurious master with vaulted ceilings, walk-in closet & spa-like ensuite. Main floor boasts high ceilings, feature walls, powder room, open-concept living, dining, family room & gourmet kitchen with granite counters, large island & stainless steel appliances. Legal 2-bedroom suite below - perfect mortgage helper! Detached double garage + extra parking + lots of street parking. Prime location near YMCA, shopping, restaurants & quick access to Hwy 1, 10, 91 & 99. Safe neighbourhood private yard-ideal for entertaining! Act fast-homes like this at this price don't last! *** Hot Price *** Hot Price (id:60626)
RE/MAX Performance Realty
217 - 1200 Don Mills Road
Toronto, Ontario
RARELY OFFERED, *Approximately 2100 Square Feet* Beautiful And Spacious Two Bedroom, Two Bathroom Corner Suite In Sought After Windfield Terrace. Situated In The Prestigious Don Mills And Lawrence Neighbourhood. Largest Floor Plan In The Building. Corner Suite Provides Additional Privacy. *West Facing Garden Views From Every Room* Impressive Foyer With Marble Floors And Two Double Closets Leads You To The Expansive Living Area That Features A Walk Out To A Private Terrace And Wall To Wall Windows That Showcase Magnificent Views Of The Stunning Garden. Formal Dining Room With French Doors Perfect For Hosting Gatherings And Entertaining. Massive Eat-In Kitchen With Breakfast Area And Floor To Ceiling Built In Cabinetry. Large Primary Room With Two Walk-In Closets And 3-Pc Ensuite. Enjoy Waking Up To Views Of The Garden Every Morning. Natural Light Floods Every Room. Huge Ensuite Laundry Room With Sink and Tons Of Storage Space. Two Parking Spots Side By Side, Steps From The Elevator And Two Lockers Included. The All Inclusive Maintenance Fee Covers All Utilities, Cable And Internet. Impeccably Managed Condominium With First-Class Amenities Including 24 Hr. Concierge, Gym, Sauna, Outdoor Pool, Squash Courts, Whirl Pool, Hot Tub, Party Room and Games Room. Prime Location. Ideally Situated Within Walking Distance To The Shops At Don Mills, Best Restaurants, Banks, Library, Parks, Scenic Trails And More. **EXTRAS** Hotel-like amenities. Fabulous Full Service Bldg W Landscaped Gardens, Resort Like Outdoor Pool, Squash Courts, Sauna, Hot Tub, Car Wash, 24Hr Concierge, Gym, Party Room, Activities Desk, Visitor Parking. On-Site Mgmnt & Superintendent. (id:60626)
Royal LePage Signature Realty
4104 6383 Mckay Avenue
Burnaby, British Columbia
Gold House is situated in the prime location of Burnaby's city center, walking distance to Metrotown mall, T&T, Skytrain station, Crystal mall, Bonsor, parks etc. This 2-bedroom penthouse suite is nestled in the northwest corner, boasting unparalleled views of the mountains, water, Downtown Vancouver, Central Park, and its surroundings. This luxurious residence features a spacious wrap-around patio, 3 parking spaces including 1 EV parking, and 2 lockers! The kitchen is equipped with high-end Armony cuisine fixtures and integrated Bosch appliances. With 12-foot ceilings, central air-conditioning, and concierge service, residents can enjoy unparalleled comfort and convenience. Gold House offers concierge and over 30,000 square feet of amenity space, providing top luxury experience! (id:60626)
RE/MAX City Realty
1534 Silver Spruce Drive N
Pickering, Ontario
There is absolutely nothing to do here but move in! Exceptional executive home in desirable area of north Pickering situated on a reverse pie shaped lot with 73 foot frontage. Located within the catchment zone for William Dunbar Public School which has been ranked one of the best elementary schools in Pickering. This home was built by the reputable builder "John Boddy" in the Forestbrook community and is the perfect home for a growing family. The main floor features a separate living, family and dining spaces as well as a lovely upgraded kitchen with granite countertops and a walkout to the large backyard deck and hot tub. Four large bedrooms upstairs as well as a loft area, plus a designated office space. Master bedroom has a walk in closet and a five piece ensuite with soaker tub and separate shower. There is a finished basement basement apartment that is ready for tenants or in-laws. The current owners have lovingly cared for this home for 27 years. Recent upgrades include new flooring throughout main and second floor (2025), all brand new triple pane windows (2023), freshly painted throughout (2025). The furnace and air conditioner are newer (2020). Photos of the basement have been virtually staged. (id:60626)
Royal Heritage Realty Ltd.
9503 205a Street
Langley, British Columbia
Welcome to this delightful single-family home located in the highly sought-after Walnut Grove community of Langley close to Golden Ears bridge and all the amenities. Sitting on a expansive 10,454 sqft lot, this property offers 1,800 sqft of comfortable living space with 3 spacious bedrooms and 3 bathrooms. Nestled on a quiet cul-de-sac, this home provides privacy and a serene lifestyle featuring a beautifully maintained large backyard. Enjoy your own backyard orchard with plum, apple, cherry, persimmon and fig trees complemented by blueberry and strawberry patches, a gorgeous cherry blossom tree and vegetable garden bed. Perfect for family gatherings, BBQs and your dream garden. Open House July 12 (SAT) 2-4pm. (id:60626)
Sutton Group - 1st West Realty
6533 Ptarmigan Way
Nanaimo, British Columbia
Semi-waterfront home in prestigious North Nanaimo, steps from the beach with stunning ocean views across the Georgia Strait to the Sunshine Coast, coastal mountains, and vibrant sunsets. Features an open-concept kitchen/family room and dining/living room, both with expansive balconies showcasing breathtaking views. The gourmet kitchen boasts ample countertops, all appliances, abundant storage, and access to a deck ideal for BBQs, leading to a landscaped backyard. The master suite includes a walk-in closet, en-suite bath/spa with separate shower and soaker tub, plus two additional spacious, bright bedrooms and a full bathroom. A tiled entrance with French doors opens to a den/office/studio, perfect for a home-based business. The lower level offers a large rec room, laundry, an additional bedroom, bathroom, and a flexible one-bedroom in-law suite with separate access, which can be converted into a two-bedroom suite. Built in 2004, this 3,500 sq. ft. home is near two parks with beach access, offering miles of coastline to explore in one of Nanaimo’s premier west coast locations. Measurements are approximate, please verify if important. (id:60626)
Exp Realty (Na)
2309 5628 Birney Avenue
Vancouver, British Columbia
Perched on the 23rd floor of The Laureates, this RARE SUB-PENTHOUSE unit is currently the HIGHEST unit available at UBC, with only 3 buildings reaching these heights. Designed by award-winning architect, Francl Architecture, this corner 2 bed, 2 bath home totalling 1,025sqft features engineered hardwood flooring, 9´ airy ceilings, A/C, marble floor tiles, and a balcony for those AMAZING SUNSETS. Impress guests with premium Bosch appliances, ample cabinetry, and full-sized quartz countertops. Enjoy panoramic views of UBC´s lush coastal forest, Pacific Ocean, and beyond. Located in the heart of Wesbrook Village, just steps from UBC, University Hill schools, Save-On-Foods, cafes, restaurants, and transit, this residence is simply unparalleled. Open House Sun, July 13th, 2-4pm. (id:60626)
Oakwyn Realty Ltd.
12755 104 Avenue
Surrey, British Columbia
This well maintained family home has everything you need! Main level offers 3 spacious bdrms, 2 baths, and a lrg covered deck perfect for year round entertaining. Below, you'll find a bright 2 bdrm suite with a separate entrance, ideal for extended family or rental. The fully fenced yard provides privacy and security. Secure parking for work vehicles, or use for RV parking. Updates incl. New furance (2022), new gutters, siding and deck (2023). Located in the Price Charles Elementary and L.A. Matheson Secondary school catchments, this home also offers easy access to Hwy 17 & Hwy 1 as well as SFU & Kwantlen campuses. This is a fantastic opportunity for families or investors. (id:60626)
Royal LePage - Wolstencroft
2065 Goldsmith St
Oak Bay, British Columbia
Beautifully renovated home ideally located! This inviting, bright residence showcases an open-concept design highlighted by a stylish modern kitchen complete with gleaming hardwood floors, stainless steel appliances, and ample natural light. Enjoy efficient heating and cooling systems, ensuring comfort throughout the seasons. The versatile lower level offers tremendous potential. Step outside to the sunny, fully fenced backyard—perfect for entertaining, gardening, or simply relaxing in your private retreat. Situated conveniently just behind Oak Bay Recreation Centre, with easy access to major bus routes, numerous parks, and within walking distance to vibrant Oak Bay Village, this exceptional property blends comfort, convenience, and lifestyle seamlessly. (id:60626)
RE/MAX Generation
75 Venice Crescent
Vaughan, Ontario
Discover this charming, spacious residence in the heart of Thornhill's highly sought-after Beverley Glen community. Thoughtfully designed and impeccably cared for, this bright home offers generous principal rooms with a natural flow that makes it feel even larger than it is. Enjoy a functional layout perfect for everyday living. Eat-in kitchen featuring a breakfast bar, ideal for casual meals or morning coffee & walk out to backyard from Breakfast Area or Family Room creating a seamless indoor-outdoor entertaining experience. Flooded with natural light through large windows and glass doors, the home exudes warmth and comfort throughout. Convenient garage access and an additional staircase from the laundry room lead to a mostly finished basement, complete with a rough-in for a washroom, offering possible potential for an in-law suite or other additional living space. Just minutes from Promenade Mall, Rutherford Marketplace, Highways 7 & 407, and a variety of local shops and restaurants. Families will appreciate proximity to top-rated schools including Westmount Collegiate, Wilshire Elementary, and Ventura Park Public School (French Immersion). Nearby parks, playgrounds, community center, arena, and library to name a few ... make this an unbeatable location for active family living. Don't miss your chance to own a lovingly maintained home in one of Thornhills most desirable neighborhoods! (id:60626)
Royal LePage Your Community Realty
66 Barr Crescent
Brampton, Ontario
Welcome to this beautifully maintained 4,100 sqft 4+1 bedroom, 4 bathroom detached home in the desirable and family-friendly East Heart Lake community. Featuring a spacious and functional layout, this home offers a bright living/dining area, an updated kitchen with stainless steel appliances, and a cozy family room with a fireplace. The upper level boasts 4 generous bedrooms, including a large primary with ensuite.The LEGAL finished basement includes a separate entrance, additional bedroom, full bath, and kitchen perfect for in-laws or rental income. Enjoy a private backyard with a large deck, ideal for entertaining. Conveniently located near 5schools, 3 parks, shopping, and transit. A perfect family home in a fantastic location don't miss this opportunity! (id:60626)
RE/MAX Gold Realty Inc.
107 Foxridge Drive
Toronto, Ontario
Enjoy outdoor summer living and entertaining in the retreat like backyard boasting a 40 x21 ft deck encompassing a 6ft 6in deep, 27ft+ x 11ft+ inground pool, an outdoor bar with its' own little patio, hardwired speaker system, another 12 x 24ft deck off the back of the house for bbq'ing and dining, all surrounded by perennial gardens and professional landscaping. Enjoy the sun filled south facing add on family room in winter, with its' wall of windows overlooking the yard and corner stone wood burning fireplace. Both the yard and family room are fully visible from the custom designed kitchen, complete with slate flooring and a quartz topped rounded peninsula for eating or for guest seating during meal preparation. There is also a formal living and dining room on the main floor as well as a 2pc powder room and convenient laundry leading to the garage where the kids can come in from the pool without soaking the floors. The garage is 11 ft high and spans almost the complete length of the house. Along with sheltering your car, it is equipped with a work area and plenty of shelving for storage and pantry purposes. The second floor has 3 good sized bedrooms, all with beautifully refinished hardwood floors, good sized closets and nice big windows. You will also find a newly renovated 4pc bath up there with a huge linen closet. The basement is nicely finished. It has only ever been used by the owners, but with a separate entrance, a rec room, 2 bedrooms and a full and part bath, there is income potential. There is also an abundance of storage space along the length of the hallway and in the utility room. Don't miss this one! (id:60626)
Real Estate Homeward
18 6429 Market Avenue
Delta, British Columbia
Welcome to Heirloom at Southlands-Tsawwassen's only beachside community rooted in farming and food. This stunning 4-bed 3-bath townhome is just steps to the beach, Market Square, trails, and Four Winds. Designed with contemporary farmstead charm, it features high ceilings, oversized windows, and a gourmet kitchen with Fisher & Paykel appliances, Bertazzoni gas range, quartz counters, and a waterfall island. Enjoy front and rear patios with BBQ hookup, A/C, hot water on demand, and hydronic heating. The double garage includes a custom workshop and gym area with tons of storage. A vibrant lifestyle awaits in a truly one-of-a-kind coastal community. OPEN HOUSE SAT JUL 19 @ 1-4PM / SUN JUL 20 @ 1-4PM (id:60626)
Angell
12838 60 Avenue
Surrey, British Columbia
Located in the sought-after Panorama Ridge area of Surrey, this spacious and well-appointed home offers incredible value and versatility. The main house features 6 bedrooms and 5 bathrooms, including a 2-bed basement suite-ideal for extended family or mortgage help. A separate 1-bed coach house provides an additional income opportunity. Inside, enjoy elegant crown molding, a large kitchen with ceiling-height cabinets, stone countertops, stainless steel appliances, under-mount sink, and a central island perfect for meal prep. The primary bedroom includes a luxurious en-suite with a separate soaker tub for relaxing. The property also offers a double garage and lane access. Conveniently located just off 58 Ave/Hwy 10 with quick access to Langley, Hwy 91, and Hwy 99 via Alex Fraser Bridge. (id:60626)
Exp Realty
19 Guardhouse Crescent
Markham, Ontario
Experience upscale suburban living in this beautiful 100% freehold (no Potl fee) 1.5 years old townhouse, located in the prestigious Angus Glen neighborhood of Markham. This prime location offers a blend of luxury living and natural beauty, with the renowned Angus Glen Golf Club just minutes away. The property features a stunning 534 S.F. rooftop terrace, perfect for relaxing or entertaining. 9' Ceilings On Main & Upper Floor, Pot lights From bottom to Top , Smooth ceiling and hardwood floor throughout Entire House, $$$ upgrade from builder, The spacious primary bedroom includes a Frameless glass shower ensuite bathroom and a large walk-in closet , upgraded ground-floor bedroom with an 3-piece ensuite . It was the most desirable layout when new release, Fully Open-concept Great Room and Kitchen seamlessly blend style and functionality, featuring granite countertops, ,modern cabinetry, stainless steel appliances, Large windows with high end blinds invite lots of natural light , creating a bright and welcoming atmosphere with access to the large terrace ,UpToDate security system and smart home give you 24/7 peace in mind.Top-rated schools, including French Immersion options, several nearby parks, and scenic trails make this location perfect for families and outdoor enthusiasts. Commuting is a breeze with Highways 404 and 407 nearby, as well as public transit options. The home's close proximity to Downtown Markham and Unionville provides endless shopping, dining, and entertainment opportunities, making it the perfect blend of luxury and convenience. (id:60626)
Hc Realty Group Inc.
109 1370 Beach Dr
Oak Bay, British Columbia
A rare offering in South Oak Bay. This beautifully updated 2 bedroom, 2 bathroom ground-floor corner suite combines refined design with unbeatable location. Featuring over 1,460 sqft of elegant living space, the home offers custom cabinetry, stone countertops, wood floors and a flowing open layout. The kitchen is both stylish and functional, opening onto a bright living area and two private patios. The spacious primary suite includes a walk-in dressing area and spa-like ensuite with heated floors and a soaker tub. A second bedroom and full bathroom offer flexibility for guests or workspace. This home includes two secure underground parking stalls with EV charger, separate storage, and ground-level access in a well-maintained and exceptionally well managed concrete and steel building. Just steps to Oak Bay Village, the Marina, Victoria Golf Club, and scenic beaches—this is a chance to enjoy the best of coastal living in one of Victoria’s most desirable communities. (id:60626)
Coldwell Banker Oceanside Real Estate
580 Patterson Road
Kawartha Lakes, Ontario
Welcome to The Woodman - a newly built, never lived in, artfully designed bungalow set on nearly an acre in the serene and sought-after community of Rural Verulam. This residence offers 1,871 sq ft of refined open-concept living, a full walkout basement, and is perfectly perched just steps from the water and surrounded by lush forest for ultimate privacy. From the moment you enter, youre greeted by an abundance of natural light streaming through oversized windows that frame the forest views beyond - a seamless transition from inside to out. The kitchen, complete with a breakfast bar, opens seamlessly to the dinette and great room with a fireplace. The primary suite is a private retreat, featuring its own walkout to the deck, a spacious walk-in closet, and a spa-like ensuite looking out into greenery. Outdoors, the backyard is an open canvas, ready for your dream landscape - whether thats a pool, an expansive lawn, or a tranquil garden. With no neighbour to the side and a forest backdrop, this is one of the most private lots in the community. Youll also enjoy deeded waterfront access to a shared 160 dock on Sturgeon Lake, part of the iconic Trent Severn Waterway. With clean shoreline access just steps away, this is a haven for boaters, kayakers, and year-round waterfront living. The Woodman is more than a home - its the perfect combination of living by the lake and forest. (id:60626)
RE/MAX Escarpment Realty Inc.
28 Dun Skipper Drive
Ottawa, Ontario
Welcome to this exceptional open concept well designed 4-bedroom, 4-bathroom (two bedrooms with private ensuites) house in highly sought out area of Findlay creek. This home offers over 4000 sq ft of living space. A well lit spacious Foyer showcases a warm welcome into the open to above Living room. The main floor also features an open to above Solarium, a spacious Office, a Dinning room, a powder room, a Laundry, a Family room with Gas Fire Place, an eating area. The beautiful open concept dream Kitchen offers upgraded cabinetry, huge central Island, high end (BOCH) steel appliances, built-in Microwave, built-in Oven, and a Hood fan. The second floor features a large size loft, a Primary Bedroom with walk-in closet and a five piece Ensuite. A second Master bedroom with attached Balcony, Walk-in closet and a 3 piece Ensuite. There are two generous size bedrooms with an attached 4 Piece Bathroom (Jack & Jill). This well designed house has many large size windows to capture natural sunlight for warmth and comfort. There is an unfinished Basement (1760 Sq Ft approx.) area that you can design and build to your choice. Close to Airport, Transit, Shopping, School, Golf and many amenities. About 25 minutes to Downtown. (id:60626)
Coldwell Banker Sarazen Realty
3791 Williams Road
Richmond, British Columbia
The Quiet part of William Road ( West of No 1 Rd ) The house is mostly original and has been natural gas forced air heating from the beginning. Hot water tank 2016, Roof replaced 2020. There is a 10 foot right away at the south end of the lot for Sanitary sewage. Great location: walk to all the pathways along the Georgia Strait called The West Dyke Trail to Gary Point beach, Hugh Boyd Park with 6 sports field, basketball, tennis, outdoor exercise and playground and a pitch and putt golf, and Hugh Boyd Secondary school. Close to Steveston village shops and restaurants with waterfront view and pubs, Close to Quilchena Golf course and Canada Line for transit for easy access to the Airport. (id:60626)
Sutton Centre Realty
12070 204b Street
Maple Ridge, British Columbia
Great location on west side of Maple Ridge. Nice home with 4 bedrooms + Den, 2 kitchens & 2 laundries. 1 bdrm suite with separate entrance. Extensive updates include a huge kitchen with granite countertop, backsplash, stainless steel appliances, main bath, jetted tub +deluxe tile, vanity + granite counter, new lighting, new water tank. Amazing rear yard with glass covered deck, fish pond, natural gas BBQ outlet. Cul-de-sac, great location near schools, parks, shopping, transit and Golden Ears Bridge. Open house on Sunday July 20 from 2 pm to 4 pm. (id:60626)
Sutton Group - 1st West Realty
124 Lydia Avenue
Milton, Ontario
Welcome to 124 Lydia Avenue—an exceptional and rare opportunity on one of Old Milton’s most desirable streets. Set on a spectacular 230-foot-deep lot surrounded by mature trees, this home offers a lifestyle that’s private, peaceful, and full of charm. The main floor features warm hardwood flooring, a spacious living area, and a natural wood-burning fireplace that instantly adds character. At the back of the home, an all-season sunroom truly shines—wrapped in windows, bathed in sunlight, and showcasing uninterrupted views of the incredible backyard. With a versatile layout, there’s also potential to create a main floor bedroom, office, or guest suite. Upstairs, you’ll find two bright, generously sized bedrooms, including a primary with an additional bonus room—perfect as a sitting area, home office, or dressing room. The finished lower level offers a large rec space, 2-piece bathroom, and ample storage. Located in one of Milton’s most beloved neighbourhoods—just a short walk to Mill Pond, downtown shops, the farmers’ market, and local favourites—this is where charm, community, and convenience meet. (id:60626)
RE/MAX Escarpment Realty Inc.
5293 Little Harbour Road
Little Harbour, Nova Scotia
The perfect getaway, private oceanfront sanctuary on Chapel Cove. Experience refined coastal living at this breathtaking 3 acre oceanfront estate offering 194 feet of gentle shoreline along the sheltered waters in Little Harbour. This serene, level parcel of land is the epitome of tranquility. Listen to the calming sounds of the sea while indulging in the soothing comforts of the new hot tub or the rustic wood-fired sauna by the waters edge. A private dock invites you to begin your next nautical adventure. At the heart of the property is a stunning beautifully crafted 4,525 sq ft two-storey residence. Sophisticated and stylish, the home is thoughtfully designed for modern living. Enjoy peace of mind and year-round comfort with recent high-end upgrades, including a geothermal ducted heat pump, backup furnace, generator, heat pumps, new roof, windows, & doors. Step inside and find panoramic ocean views throughout. The grand and inviting main living space with soaring ceilings is bathed in natural light from floor-to-ceiling windows. Gather around the cozy propane fireplace or enjoy a family meal at the custom dining bench, all within an open concept living space. Multiple patio doors connect to a full-length patio, perfect for sunset alfresco dining. Adjacent kitchen boasts granite countertops, ample cabinetry, & additional seating. The main level offers everything you need on one floor, from an exceptional primary suite complete with a spa-inspired ensuite to handy laundry room. Upstairs, the airy second level with coastline views features three generous bedrooms and full bath. Fully finished lower level is complete with a theatre, games, and rec room, all with high ceilings. Car enthusiasts will appreciate the heated 3-bay garage and additional 23 x 23 detached heated garage, featuring an oversized door and bonus loft space. A rare oceanfront oasis that offers the ultimate in coastal living just 10 minutes to New Glasgow amenities and 5 min to Melmerby Beach. (id:60626)
Bryant Realty Atlantic
321 Braithwaite Avenue
Ancaster, Ontario
Elegant Family Home on a Quiet Ancaster Court Across Conservation Welcome to this meticulously maintained executive home nestled on a serene court in Ancaster, directly across from picturesque conservation lands featuring tranquil walkways and a scenic pond. Step inside to discover a thoughtfully designed main floor boasting soaring 10-foot ceilings, rich architectural details including coffered ceilings in the formal dining room, and a spacious, light-filled eat-in kitchen. Perfect for entertaining, the kitchen opens seamlessly to the inviting family room with a cozy gas fireplace, and offers direct access to a large stone patio — ideal for outdoor dining and relaxation. The backyard is truly a showstopper: professionally landscaped with mature trees, shrubs, and impressive armour stone, offering both privacy and beauty in abundance. Upstairs, the generous primary suite features a walk-in closet and a luxurious 5-piece ensuite bath complete with a soaker tub and separate glass shower. A second bedroom enjoys its own private 4-piece ensuite, while the third and fourth bedrooms share a well-appointed Jack and Jill 4-piece bathroom — perfect for family living. The expansive, unfinished basement offers 9-foot ceilings, oversized windows, and a separate side entrance — an ideal canvas for future living space or an in-law suite. Recent updates include a new furnace (2022) and roof (2021), ensuring peace of mind for years to come. Don't miss this rare opportunity to own a beautifully cared-for home in one of Ancaster's most desirable and peaceful locations. (id:60626)
Waterside Real Estate Group
#4703 10360 102 St Nw
Edmonton, Alberta
The time is right!! This spectacular upgraded unit located in The JW Marriott Legends building is located on the 47th floor and has unobstructed views as far as the eyes can see! An amazing lifestyle awaits as you will fall in love with the building and all of its amenities. From the moment you exit the elevator to your private unit you will appreciate that there are only three other residences on this floor. Floor to ceiling windows will grab your attention as you are led into a beautiful great room with fireplace and custom woodwork that is connected to your kitchen and offers a ton of space to entertain or unwind after a long day. The master bedroom retreat has his/hers walk in closets and a gorgeous 5pc ensuite. The 2nd bedroom is spacious and also has its own luxury ensuite. As an owner you will enjoy your membership to Archetype Fitness which includes a stunning pool, steam room, locker room and daily fitness classes. Centrally located in the Ice District your proximity to all amenities is endless!! (id:60626)
Royal LePage Prestige Realty
84 East West Line
Niagara-On-The-Lake, Ontario
Welcome to wine country ! Niagara on the Lake 4 acres ,483.38 ft frontage WITH NATURAL GAS! Beautiful property with endless potential ...Solid large bungalow , open concept , 3 extra large bedrooms , formal dining room , large living room and den , famly room ,pot lights , new windows , 3 separate entrances , front porch , over 12 parkings , bay windows , makes this house perfect place to recharge your mind and soul. LARGE detached double car garage, workshop , dog run & chicken coop outbuildings .MAKE YOUR OWN WINE Tile drained land with a 1/2 an acre of 7 varieties grape vines. AMAZING LOCATIONS , MINUTES FROM ALL AMENITIES AND LAKE ...DID I MENTION THE Vegetable GARDEN ? MUST BE SEEN !!! 4 ACRES FARM WITH NATURAL GAS, MINUTES AWAY FROM CITY ...PURE DREAM OPPORTUNITY $$$. PRIVACY HEAVEN ! (id:60626)
Sutton Group - Summit Realty Inc.
7686 196 St
Langley, British Columbia
No Strata Fees! Built by Woodcrest Communities, I present to you an exclusive 5 bedroom + 5 bathroom 1/2 duplex unit in the heart of Willoughby, Langley. Come and experience this beautifully designed home featuring high-end finishes, quality craftsmanship and sleek modern touches. Every inch of this this home has been built to impress. Amazing location, close to the Langley Event Center, top rated schools, highway, parks and walking trials. One of the best features of this property is the backyard backs up into a large detention pond - almost like having your own private park. This rare setting offers added privacy + scenic views with no neighbours directly behind you. Includes 2-5-10 year warranty! Call or message to book a private showing! (id:60626)
Saba Realty Ltd.
6607 Ellis Road
Cambridge, Ontario
Nestled on a picturesque 0.7-acre lot surrounded by mature trees, this stunning A-frame home is a peaceful escape with the charm of a countryside lodge and the modern touches of a thoughtfully updated retreat. Located just minutes from Puslinch Lake, and a network of conservation trails, it’s a rare opportunity to enjoy the privacy of rural living with city convenience nearby. The home offers 6 bedrooms and 3 full bathrooms across three above grade levels, including the fully self-contained, 2-bedroom in-law suite on the main level — perfect for extended family, guests or a young adult craving their own private space. A custom walnut-encased spiral staircase winds through the heart of the home, connecting each level with architectural flair. Upstairs, cathedral ceilings, wood-burning fireplace and exposed beams give the living areas warmth and character. The updated kitchen features Corian countertops, stainless steel appliances, and overlooks the backyard oasis. Step out onto the two-tiered composite deck with sleek glass panel railings to take in views of vegetable gardens, a horseshoe pit, firepit, gazebos and 2 sheds for additional storage. It is the perfect space for year round entertaining. The expansive detached garage includes a workshop, and driveway offers 8 additional parking spaces to accommodate all of your guests. The second-floor balcony and third-floor terrace offer quiet spaces to sip your morning coffee or wind down with a book. With its welcoming charm and storybook setting, this property captures that cozy, timeless feeling like it belongs in a Hallmark movie. (id:60626)
RE/MAX Real Estate Centre Inc. Brokerage-3
7304 Glen Ellen Drive
Ramara, Ontario
Tired of the hustle and bustle? This stunning custom-built 3-bedroom waterfront lakehouse is your perfect getaway not just for summer, but for all four seasons. Nestled on the pristine shores of Lake Couchiching, this immaculately kept retreat offers breathtaking sunset views and the ultimate escape into nature, with all the comforts of full-time living. Wake up to panoramic lake views through large windows that fill the home with natural light. Enjoy boating and swimming in the summer, vibrant fall colours, snowshoeing and cozy fires in the winter, and fresh spring mornings on the deck. Plus, with easy access to skiing at Collingwood and Mount St. Louis, winter enthusiasts will love hitting the slopes just a short drive away. A fully equipped modern kitchen makes it easy to entertain family and friends, while the spacious open-concept layout ensures comfort no matter the season. Designed for year-round living, this home is fully insulated, with reliable heating, modern utilities, and easy access even in winter. Whether you're looking for a peaceful retreat or a place for endless adventure, this private lakefront oasis offers it all. Reconnect with nature, slow down, and create unforgettable memories right here, in your own perfect escape. Upgrades include: Lifebreath Air Exchange, 40 Yr Fibreglass Shingles, Icf To Roofline, Composite Deck, Eco-Flow Septic, Reverse Osmosis, Hickory Wood Floors, Sfwt With Iron & Sulphur Removal, Granite Countertops. (id:60626)
Coldwell Banker The Real Estate Centre
2 314 Nelson Street
Coquitlam, British Columbia
Modern 3-level home with thoughtful design and stunning mountain views. The main floor features an open-concept great room, dining area, kitchen with gas stove, powder room, and covered patio with a BBQ outlet. Upstairs offers a spacious primary bedroom with ensuite, two additional bedrooms, a full bathroom, and laundry. The lower level includes a versatile rec room/guest suite with full bath and crawl space storage. Enjoy an EV charger, A/C,security camera system, Garden hose connection in front and rear of property, built-in shelves throughout all rooms, and 2 parking spots plus street parking. (id:60626)
Srs Panorama Realty
Century 21 Coastal Realty Ltd.
975 Beatty Street
Vancouver, British Columbia
A rare opportunity in the heart of Yaletown! Own a 3 level BOSA-built concrete townhouse nestled along the tree-lined Beatty Street. This meticulously designed home offers an open, functional layout with abundant outdoor space - enjoy a private rooftop deck, a serene back garden patio off the kitchen, and multiple balconies. The lower floor features a versatile and closed-off den or office, which can easily be converted to a 3rd bedroom. Extensively renovated with new paint, lighting, blinds, fireplace, S/S appliances & finished with engineered cherry-wood flooring. Steps away from a vibrant city life, and 5 min walk to Yaletown Skytrain. Amenities: guest suite, steam room, hot-tub, gym & yoga room. BONUS: 2 parking (EV-rough in) + 1 storage. Open house Sat/Sun May 31 + June 1 2-4PM ! (id:60626)
Oakwyn Realty Ltd.
2120 Deer Bay Road
Selwyn, Ontario
Have it all: Convenient country living - Dream 4 bay garage/shop - Private lower suite for income/multi-gen living - Home business potential - 7 acres of countryside with your own pond - Minutes to the amenities & activities of Buckhorn, on the sought-after Trent Severn Waterway. This quality custom built bungalow offers 2300sqft of bright, open living space, 1500sqft of garage space and full 1320sqft apartment in the walkout basement. This home was designed to live, work and host with ease. Beautiful large chefs kitchen with live-edge eat-up bar, open to formal dining room, living room and dining nook with 2 walkouts to covered decks overlooking private pond and stunning countryside. 3+1 bedrooms and 3.5 bathrooms, enjoy a private primary wing with walk-in closet, 5pc ensuite, walkout to hot tub deck and main floor laundry. Lower level suite offering private entrances, full kitchen, full bathroom and bright open concept living space. Run your business from home in the garage/shop with attached home office, the garage has its own furnace, bathroom, exhaust fan & roughed-in radiant in-floor heat. Walk out to ~1200sqft of covered decks & patios and watch the wildlife visit your pond and apple trees. Enjoy conveniences like wired backup generator, high speed internet and good paved municipal road. Enjoy character with custom wrought-iron railings by renowned artist, Woody Farrow leading to real sliding barn door. Enjoy cottage country with Reach Harbour just 5 mins away where you could dock your boat and explore the Trent Severn Waterway. Enjoy community just 10 mins to the town of Buckhorn, offering one of the top community centres, with art shows, events, exercise classes, skating, baseball & more. Enjoy convenient country living just 5 mins to Buckhorn/McLeans Berry Farm for fresh produce and surrounded by many beautiful beaches, parks, trails and boat launches. You can truly have it all here. (id:60626)
Ball Real Estate Inc.
545 4800 Spearhead Drive
Whistler, British Columbia
Perched just above the base of Blackcomb, Unit 545 at the Aspens blends luxury, privacy, and convenience. Fully renovated in 2020 and beautifully maintained, this furnished slopeside retreat is tucked in a quiet corner with serene forest views. Enjoy true ski-in/ski-out access, and in summer, walk to Lost Lake, the Farmers´ Market, and Whistler Village. The Aspens offers a year-round pool, hot tubs, ski/bike valet, owner storage, and pro rental management. Phase 1 zoning allows unlimited personal use or nightly rentals. A turnkey mountain getaway or investment! (id:60626)
Angell Hasman & Associates Realty Ltd.
637 51 Avenue Sw
Calgary, Alberta
Seize this pre-construction masterpiece in Calgary’s vibrant Windsor Park, ready October 2025. Crafted by Platinum Build Homes with interiors by Maxime Chin Interiors, this 3000 sq ft (2,367 sq ft above grade) 3-story home offers 4 bedrooms, 4.5 baths, and unparalleled luxury. The main floor’s open-concept dining, kitchen, and living area boasts 10 ft ceilings, a sleek quartz island, premium appliances, and a gas fireplace, with a mudroom and half bath leading to a detached double garage. The second floor features a primary suite with walk-in closet and spa-like ensuite with freestanding tub, two bedrooms, a bathroom, and laundry. The third floor’s loft with wet bar, full bath, and front balcony is perfect for entertaining. The basement includes a rec room, gym, bedroom, and bath. Steps from shops, parks, and downtown, customize your dream home today! (id:60626)
Comox Realty
11854 83 Avenue
Delta, British Columbia
Stop the car! This is the one! Located on a quiet street in the heart of Scottsdale, this 5 BD, 3 BA North Delta gem is perfect for families and investors alike. Sitting on a 6,000 (60X100) RD3 Zoned SQUARE REGULAR lot, the main floor features 3 spacious bedrooms, a bright living area, and kitchen that extends onto a large deck-perfect for morning coffee or summer BBQs. Downstairs boasts a SECONDARY SUITE with 2 BEDROOMS and 4PC bath - an excellent mortgage helper or space for extended family. The private, fenced backyard is ideal for kids and pets. Lots of parking. Conveniently located near schools, parks, shopping, and easy access to transit, this opportunity will not last! Open House Sun July 13 2-4PM. (id:60626)
RE/MAX Performance Realty
310 Woodland Dr
Salt Spring, British Columbia
Drive through the gates and two towering fir trees to your own private oasis where you'll find this mid century classic tucked away in sunny Vesuvius. Stroll through the gardens past the waterfall and the stone courtyard. The main floor features vaulted beamed ceilings with double French doors leading out to a patio and the south facing lawn ideal for fun, wrapped with its own stone wall. Enjoy the large gourmet kitchen with ocean view, eating bar and breakfast deck. There are two primary bedrooms, each with their own ensuite and a third with its own private courtyard. The oversized den leads out to the stone courtyard and pond. With multiple retreats this property offers a great indoor-outdoor lifestyle. It’s level and fenced with ample parking and includes some remaining undeveloped areas offering exciting potential. (id:60626)
Pemberton Holmes - Salt Spring
11769 83 Avenue
Delta, British Columbia
This owner-occupied, two-level detached home sits on a large 6,100 sqft rectangular lot in a family-friendly neighbourhood. Close to Richardson and McCloskey elementary schools, North Delta Rec Centre, and plenty of shopping choices. The home has seen several updates, including roof, bathrooms, paint, carpet, mouldings, interior doors, and windows. Step outside to a sundeck featuring a new canopy, vinyl surface, and fresh paint-ideal for outdoor enjoyment and entertaining. More upgrades include a newer hot water tank, modernized stair railings, and updated blinds. The spacious backyard is perfect for relaxing, playing, or gardening. Multi Residential designation by City of Delta. Call for showing appt. (id:60626)
Renanza Realty Inc.
45 Donald E Hiltz Connector Road
Kentville, Nova Scotia
PRIME COMMERCIAL OPPORTUNITY IN KENTVILLE BUSINESS PARK! Flexible and functional with M1 Zoning, allowing various options for industrial and commercial uses. This adaptable ICF building is over 5300 sq ft and is designed to support and scale with your business. Currently three separate units, including main level foyer, reception areas and private office with built-ins, board room features a kitchenette with access to adjoining rental suite (850 sq ft) and two accessible washrooms. Versatile and expansive lower level (2600+ sq ft), perfect for storage, warehousing, delivery & distribution with four grade level garage bays (9 x 10 ft), separate driveway, parking and entrance. Situated on a generous 1.72 acre lot with frontage on two roads, offering the potential to expand or sub-divide two additional lots. Convenient access to downtown Kentville and Highway 101. Rare opportunity to secure a turnkey investment property, offering an economical alternative to new construction. Full Feature Package Available! (id:60626)
Royal LePage Atlantic (New Minas)
4 Concession Rd 8 E
Trent Hills, Ontario
Stunning Raised Brick Bungalow Situated High Up On 9 Plus Acres with Spectacular Panoramic Westerly Views & Sunsets. Great Location For This Amazing 4 Bedroom Dream Home, Beautiful Kitchen has Built-in Appliances, Granite Counters, Pantry, Breakfast Bar, Walkout to 19 1/2'x18' Covered Deck(2024) & Hot Tub, Open Concept Huge Living Room with Hardwood Floors, Vaulted Ceiling & Propane Gas Fireplace, Formal Dining Room & Family Room/Office both have Hardwood Floors, Vaulted Ceilings & Arched Windows, Private Primary Bedroom has Walk-in Closet, 5pc Ensuite & Double French Doors Walkout to Balcony, Bedroom 2 has Mirror Closet & Walkout to Balcony, Bedroom 3 has Mirror Closet, Main 4pc Bath, 2 Linen Closets, Main Floor Laundry & 2pc Bath, Basement has Separate Entrance, Inside Entry to Attached Garage, Apartment/In-law Potential, Huge Rec Room (unfinished floor) with Electric Fireplace, Live Edge Wet Bar & Shelves, 4th Bedroom, 2pc Bath, Cold Room, Furnace/Storage & Above Grade Windows, Huge 36'x24' Detached Heated Garage with Workshop, 9'x9' Roll-up Door, Propane Furnace & 3pc Bath, Barn with Hydro, 2 Box Stalls, 2 Water Hydrants, 2 Pastures for Horses/Animals, Fencing And Shelters, Generac 24,000W Whole Home Generator. This one has all of the Bells and Whistles! (id:60626)
Royal LePage Signature Realty
32 Ridgeview Crescent
Niagara-On-The-Lake, Ontario
Nestled in the prestigious Tanbark Heights Community, this stunning luxurious bungalow, offers an unparalleled living experience. No detail has been overlooked, as it features many quality upgrades throughout. The spacious open-concept main floor is perfect for entertaining, w/ a large eat-in kitchen boasting ample cupboard space, SS appliances, quartz counters, tiled backsplash & island w/breakfast bar. The separate dining room opens up to a partially covered deck w/ natgas hookup. The inviting great room showcases a gas fireplace, creating the perfect ambiance. The Primary bedroom is complete w/ a walk-in closet & 5pc ensuite bath. Main floor laundry. The finished basement expands your living space, featuring a bedroom, versatile den, 3pc bath, family room w/ fireplace & rec room w/ a walk-out to the backyard. Easy access to schools, parks, scenic trails, wineries, major highways & amenities, this home offers the perfect balance of luxury, comfort & convenience. A definite must see! Central vac roughed-in. (id:60626)
New Era Real Estate
32 Ridgeview Crescent Unit# 14
St. Davids, Ontario
Nestled in the prestigious Tanbark Heights Community, this stunning luxurious bungalow, offers an unparalleled living experience. No detail has been overlooked, as it features many quality upgrades throughout. The spacious open-concept main floor is perfect for entertaining, w/ a large eat-in kitchen boasting ample cupboard space, SS appliances, quartz counters, tiled backsplash & island w/breakfast bar. The separate dining room opens up to a partially covered deck w/ natgas hookup. The inviting great room showcases a gas fireplace, creating the perfect ambiance. The Primary bedroom is complete w/ a walk-in closet & 5pc ensuite bath. Main floor laundry. The finished basement expands your living space, featuring a bedroom, versatile den, 3pc bath, family room w/ fireplace & rec room w/ a walk-out to the backyard. Easy access to schools, parks, scenic trails, wineries, major highways & amenities, this home offers the perfect balance of luxury, comfort & convenience. A definite must see! Central vac roughed-in. (id:60626)
New Era Real Estate
2046 Majestic Crescent
Abbotsford, British Columbia
Great Rancher with full basement home sitting on almost 10,600 sqft lot with a potential to subdivide. (Buyers to verify from the City of Abbotsford). This home features 6 bedrooms/ 3 bathrooms and a fully fenced huge backyard for entertainment. Main floor has 4 bedrooms/ 2 bathrooms, open kitchen concept stainless steel appliances, granite counter tops, backsplash tiles & tons of storage, bright living area, dining & sundeck to relax. Walkout Basement features 2 good size bedrooms, living area, bathroom, laundry, den and has a separate entrance. Great holding property for now & the future. Close to schools, shopping, recreation, public transit, hospital, malls, Mill Lake & easy access to highway. (id:60626)
Sutton Group-West Coast Realty (Abbotsford)
44389 Elsie Place, Sardis South
Chilliwack, British Columbia
5 Bed (poss. 7 BED) + 3 Bath (2 renovated), and move in ready. STUNNING Luxury Rancher w/ peaceful large yard for the whole family in Beautiful location of Sardis South. 3 LARGE Beds on MAIN, and fully finished Bsmnt 2 Bed suite (1 bed no window) w/ separate entrance; AND separate area for in-law suite or family recreation. High end finishings like laminate flooring from Germany, SS appliances, Quartz Counters, Windows replaced 2021, FULL Reno 2021/2022 (including paint inside & exterior, flooring, new appliances, kitchen & bathrooms, energy efficient high end lighting etc...) RV parking AND double garage. Close to schools, Vedder Trails, Shopping and more, quiet and friendly neighbourhood, you can't ask for more! (id:60626)
Exp Realty Of Canada
136 Mistywood Crescent
Vaughan, Ontario
Welcome to 136 Mistywood Drive, a beautifully updated End Unit Townhome in the heart of Thornhill Woods one of Vaughan's most sought-after communities. This spacious 3+1 bedroom, 4 bathroom home offers nearly 1,900 sq ft of above-grade living space, plus a fully finished basement perfect for extended family, guests, or a growing household. Step inside to an open-concept main floor that's been thoughtfully updated to suit modern living. The bright and airy layout features a large living and dining area, perfect for entertaining or family gatherings. The sleek kitchen seamlessly connects to the living space, allowing for easy conversation while cooking or hosting. Upstairs, you'll find three generously sized bedrooms, including a primary retreat with a walk-in closet and a private 3-piece ensuite the perfect place to unwind at the end of the day. The fully finished basement adds incredible value and versatility, offering a large rec room, a fourth bedroom, and a full 3-piece bathroom ideal as a guest suite, home office, or teenagers retreat. Other highlights include: Freshly updated flooring and finishes. Convenient garage access. Private backyard for summer BBQs. Located on a quiet, family-friendly street. Just steps from top-rated schools, parks, trails, community centres, transit, and shopping, this home combines the best of suburban comfort with urban convenience. Whether you're upsizing, downsizing, or investing, 136 Mistywood Dr is a rare opportunity to own in an established neighbourhood with everything you need at your door step. Don't miss your chance to make this stunning property your next home! (id:60626)
Union Capital Realty
3523 Pintail Circle
Mississauga, Ontario
Nestled in a super quiet and well-established neighborhood, this exquisite two-storey all-brick detached home offers a perfect blend of elegance and functionality on a spacious lot with a western exposure garden. The outdoor space is a true retreat, featuring multilevel decks, a newer hot tub, and enchanting garden LED lighting, ideal for relaxation and entertaining. The property includes a double car garage with an opener and a newer driveway capable of accommodating four cars, ensuring ample parking. Practicality meets convenience with no walkway to maintain, eliminating the need for snow plowing in winter. Inside, the spotless renovated home boasts a newer roof, quality vinyl windows in excellent condition, and a newer owned furnace & central air for year-round comfort. The heart of the home is the stunning newer white kitchen, complete with a centre island, stainless steel appliances, and a walk-out to a large deckperfect for indoor-outdoor living. The main level features new quality laminate flooring, a spacious laundry room with extra doors to the outside, and a large dining room and living room combo, alongside a separate family room with a cozy fireplace. Upstairs, four good-sized bedrooms await, including a luxurious primary bedroom with a 5-pc updated bath and walk-in closet. The finished basement adds versatility with a fifth bedroom or den, a new 3-pc bath, a large storage room, and a cold room, offering in-law capacity with hidden sink connections. Located in a fantastic area, this home is minutes from top schools, major shopping centers, a new community recreation centre, HWY 401 & 403, and numerous parks, making it the perfect family home in an unbeatable location. (id:60626)
Sutton Group Quantum Realty Inc.
23766 110 Avenue
Maple Ridge, British Columbia
This beautiful and spacious three storey home boasts 5 bedrooms 3 bathrooms including the primary bedroom on the main floor. This immaculately maintained home features like vaulted ceilings, custom mouldings and an open main floor plan. The Main Floor has a Formal Living & Dining Area, 1 Bedroom (Den/Office), a Powder Room, a Cozy Family Room (w/ Gas Fireplace), and a Gourmet Kitchen leading out to your Private and Serene Backyard. Upstairs offers two good sized bedrooms. Down is beautifully finished with lots of family entertainment area, two more bedrooms a large room that would make a great craft room/art studio/music room PLUS a large workshop (unfinished room). New painting throughout the house and new carpet. (id:60626)
Royal Pacific Realty (Kingsway) Ltd.
22 72 Jamieson Court
New Westminster, British Columbia
Spacious 2700sf Duplex Style Townhouse backing onto Glenbrook Ravine park! Great opportunity for a large 3 Bed, 4 Bath, 3 Level, End-Unit townhouse, 2 car garage, fantastic layout for families. Great location in the complex, nestled in nature, backs onto a forest, and has views of the Fraser River in the winter. Outdoor living with 3 Balconies, a covered patio & yard/garden. Inside: beautifully updated kitchen & bathrooms, hardwood floors, lighting & brand new boiler. Up: 3 Bed, 2 Bath. Below: walkout basement leading to ground level patio & yard, large rec room (or home office, gym, or additional bedroom) & bathroom (w/ shower rough-in). Quiet and private, no through traffic, convenient access to parks, schools, shopping & transit. OPEN HOUSE: Sunday July 20th 1-2pm! (id:60626)
Oakwyn Realty Ltd.


