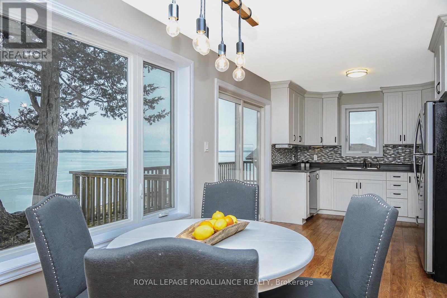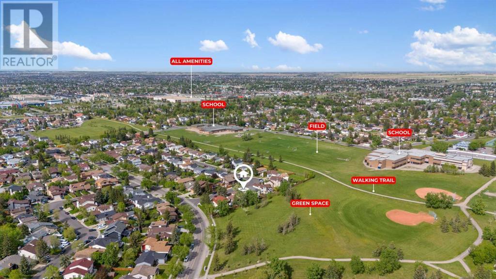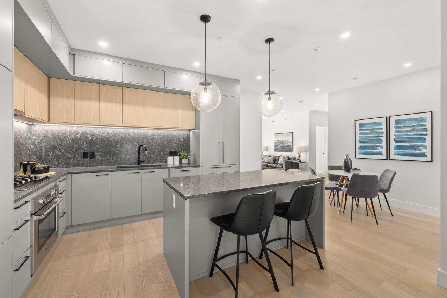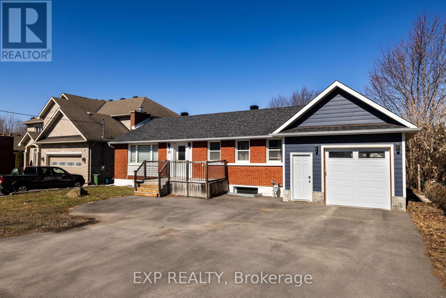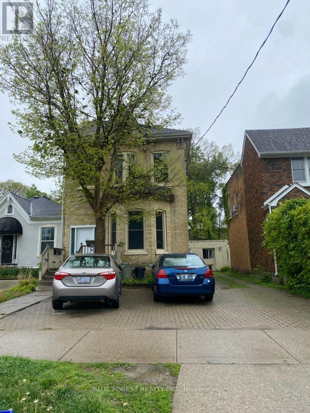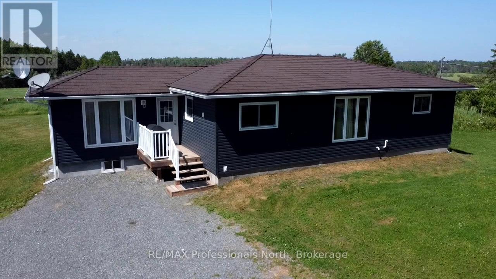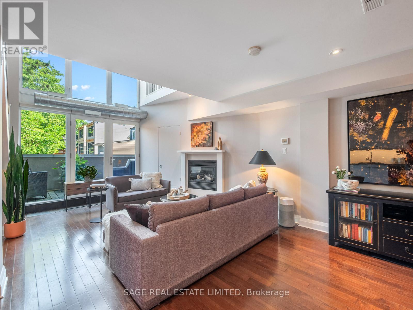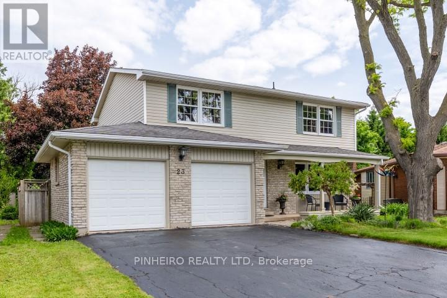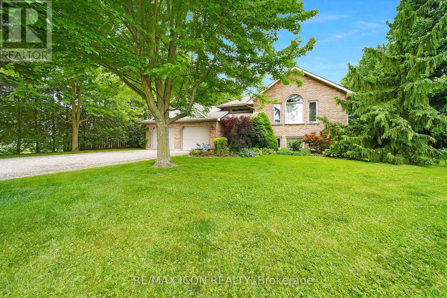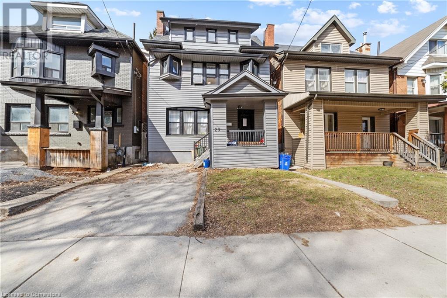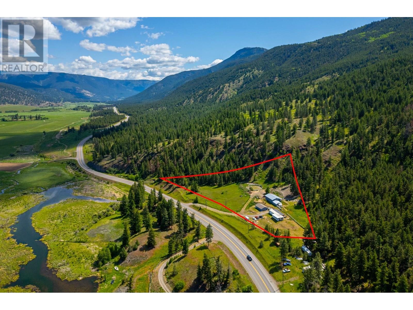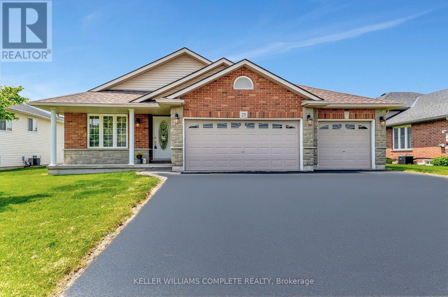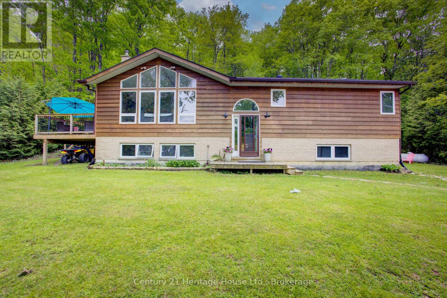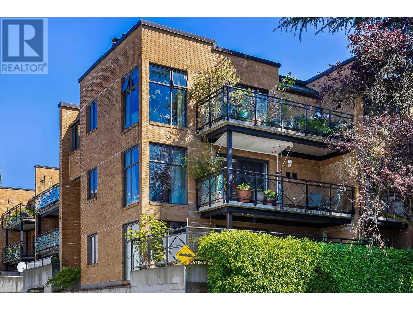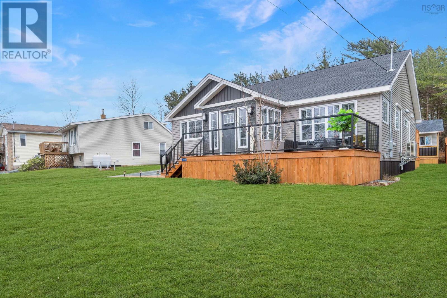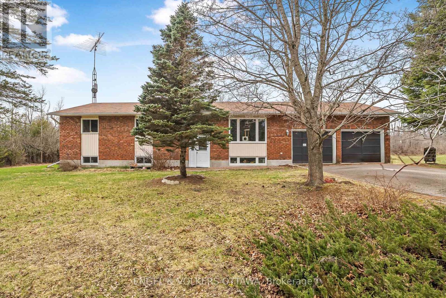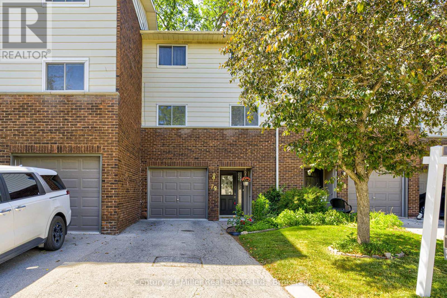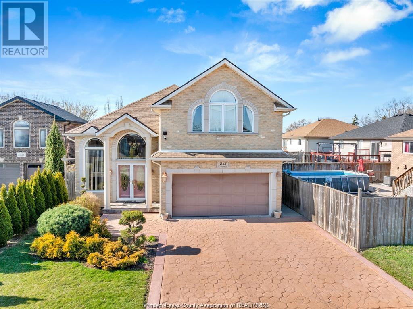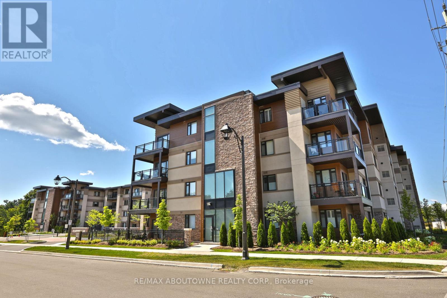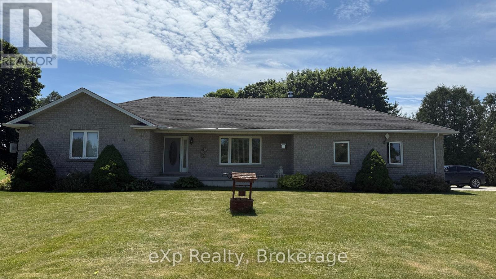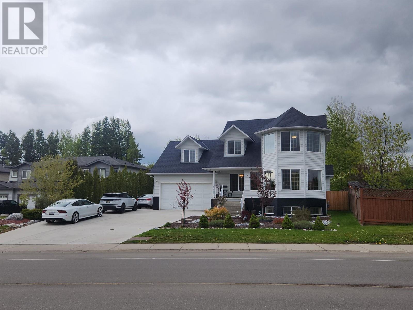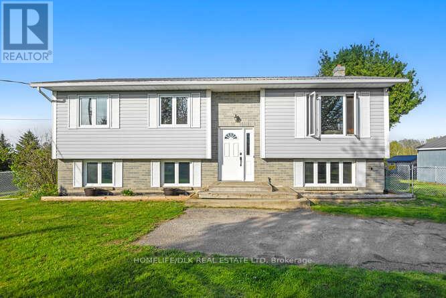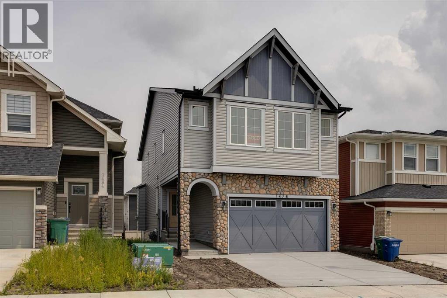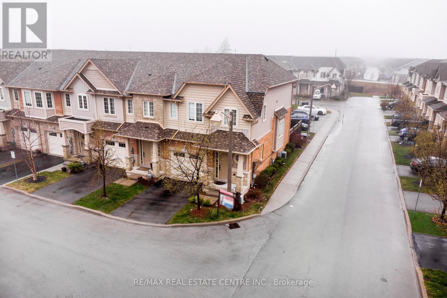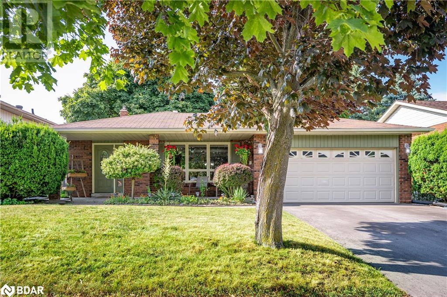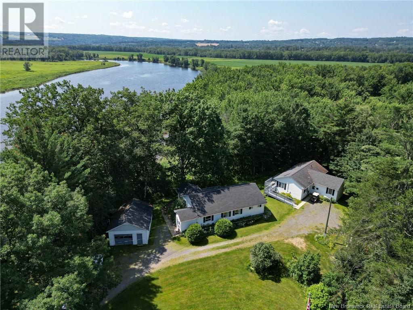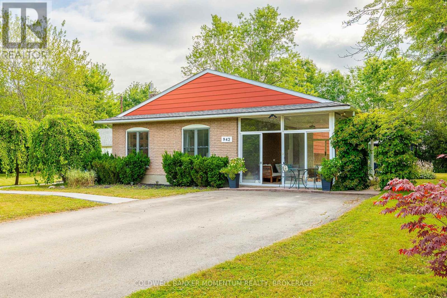541g South Shore Road
Greater Napanee, Ontario
This charming 13-year-old waterfront bungalow offers breathtaking sunset and sunrise views, with 191 feet of private shoreline at the end of a peaceful laneway. The open-concept layout seamlessly combines the kitchen, living, and dining areas, creating a spacious place perfect for both relaxation and entertaining. Every window boasts stunning water views, enhancing the home's appeal. The cozy living room features a propane fireplace. Two generous bedrooms, each with 2 double closets, provide ample storage. The fully equipped kitchen includes a dishwasher, double sink, and sliding doors that open to a wrap-around deck ideal for enjoying the outdoors. Outside, you'll find a level lot, a pebble beach, and a boat launch. The property includes a permanent dock with a roll-out extension for easy water access.A huge plus is a rare boat house at the waters edge. A split Heat/AC pump ensures economical heating and cooling, with backup electric baseboard heat and a Propane fireplace. This property makes for a perfect year-round home, cottage or a fantastic short-term rental opportunity on Hay Bay, which connects to the Bay of Quinte. (id:60626)
Royal LePage Proalliance Realty
12 Whitefield Crescent Ne
Calgary, Alberta
Presenting a rare opportunity to own a well-maintained and spacious residence in one of Whitehorn’s most desirable locations. Situated on a quiet street and backing directly onto expansive green space and a playground, this property is within walking distance of Annie Gale Junior High, Colonel J. Fred Elementary, and St. Wilfred Elementary schools—an ideal setting for families. This two-storey home offers over 2,000 sq. ft. of above-grade living space. The main level features a formal living room, dining room, family room, and a versatile bedroom. The upper level includes three generously sized bedrooms, including a primary suite complete with a private 4-piece ensuite. The fully developed basement enhances the living space with a large recreation room, an additional bedroom, a full bathroom, a den, and a bar—providing ample space for extended family or entertaining guests. Significant updates have been completed over the years, including newer shingles, dual furnaces, upgraded kitchen cabinetry and countertops, a renovated upstairs bathroom, and modern appliances. Conveniently located just minutes from the Whitehorn LRT station, shopping centres, and Peter Lougheed Hospital, this home combines space, functionality, and an outstanding location. This is a rare opportunity—schedule your private viewing today. (id:60626)
RE/MAX House Of Real Estate
13 - 1465 Station Street
Pelham, Ontario
Life is easy at the Fonthill Yards! Known as the David model, this 2 bedroom, 3 bathroom condo townhouse offers you a stunning modern design with all the amenities you have been dreaming of. Located at the back of the Fonthill Yards site, you can enjoy a nice quiet setting inside and out. The main floor offers stunning 10 foot and 20 foot ceilings, gleaming hardwood floors, a spacious foyer that is absolutely filled with natural light, a 2 piece bathroom, mudroom, pantry, a spacious living room, dining room and a stunning gourmet kitchen with quartz counters, a custom designed bar cabinet, stainless steel appliances and gorgeous LED light fixtures & pot lights. Remote controlled blinds make it easy to create privacy in the evenings. Travel upstairs to find 9' ceilings, the serene primary bedroom with a private spa inspired ensuite bathroom & walk in closet, 2nd level laundry and a large second bedroom with it's own ensuite. Both bedrooms feature large sliding doors leading out to their own balconies. The unfinished basement is currently being used as a home gym and would be a great space for a third bedroom, rec room and another bathroom (3pc rough in). Enjoy a beverage with friends and family on the covered backyard patio while the kids enjoy playing on the lawn. Parking for 2 vehicles between the driveway and attached garage. Only steps away from downtown Fonthill shopping & restaurants, the new Meridian Community Center, St Alexander Elementary school, the Steve Bauer Trail and so much more. Across the street from Sobeys & the LCBO. A few minutes drive away from world class golf and incredible farmers markets. Easy access to the QEW via Highway 20. If you have been after an incredible Fonthill location but have been longing for something with modern design then this is the condo for you! (id:60626)
Royal LePage NRC Realty
210 20416 Park Avenue
Langley, British Columbia
This home at Legacy on Park Avenue is luxury living at its best. Beautiful Corner Unit, spacious, two bedroom condo is unlike anything Langley has seen before. Incredible curved architecture & low maintenance aluminum & tile exterior built to last for generations! Features include ducted heating & air conditioning, Fisher & Paykel built-in fridge, oven, and gas cooktop, Caesarstone counters and solid backsplash, 3/4" oak hardwood flooring, phantom screen doors, built-in drains in every bathroom & laundry room. Amenities include concierge, 2-story grand lobby, deluxe fitness center & gorgeous grand lounge. Bonus this unit has two Massive balconies, 1 parking and 1 storage locker. Book your private showing today. (id:60626)
Royal LePage Little Oak Realty
35 Withrow Avenue
Ottawa, Ontario
Welcome to this beautifully renovated bungalow in the sought-after St. Claire Gardens neighbourhood, complete with a secondary dwelling unit (SDU)! This versatile home offers an exceptional opportunity for multi-generational living, rental income, or a private guest suite.The main level features a bright and modern 2-bedroom, 2-bathroom layout with an inviting open-concept living space. The stunning kitchen showcases quartz countertops, stainless steel appliances, and custom cabinetry, all flowing seamlessly into the dining and living areas. The spacious primary bedroom includes a private ensuite, while the second bedroom offers flexibility for a home office, nursery, or guest room.Downstairs, the fully finished lower-level unit includes a separate entrance via the garage, providing added privacy and convenience. This self-contained 1-bedroom, 1-bathroom suite features a full kitchen, in-unit laundry, and comfortable living spaceideal for tenants, in-laws, or extended family.Outside, youll find a brand-new, double-deep, permitted garage offering ample space for parking, storage, or even a workshop. The home sits on a generous lot with a private backyard, perfect for relaxing or entertaining.Located in a family-friendly neighborhood close to parks, top-rated schools, shopping, and transit, this move-in ready home is packed with value and future potential. Whether you're looking to invest, house hack, or settle into a flexible living setup, this is a rare opportunity you wont want to miss. Book your showing today! (id:60626)
Exp Realty
353 Central Avenue
London East, Ontario
Character-Rich Yellow Brick Fourplex: Prime Downtown Investment! This fully rented property offers a fantastic opportunity for investors seeking a solid income stream. Three units have never kitchen cabinets. Hardwood flooring. Upper unit with loft style living room. Other features include separate hydro meters, laundry in three units, parking for four vehicles, deep rear yard and a highly desirable location within walking distance to downtown. Sold "as is" (id:60626)
Blue Forest Realty Inc.
353 Central Avenue
London East, Ontario
Character-Rich Yellow Brick Fourplex: Prime Downtown Investment! This fully rented property offers a fantastic opportunity for investors seeking a solid income stream. Three units have never kitchen cabinets. Hardwood flooring. Upper unit with loft style living room. Other features include separate hydro meters, laundry in three units, parking for four vehicles, deep rear yard and a highly desirable location within walking distance to downtown. Sold "as is" (id:60626)
Blue Forest Realty Inc.
496 Pothier Road
St. Charles, Ontario
OPEN HOUSE - SATURDAY, JUNE 28TH FROM 10:00 A.M.-12:00 P.M. Welcome to your rural retreat! This remarkable 159-acre farm offers the ideal blend of agricultural opportunity, equestrian amenities, and country living. The heart of the property is a charming raised bungalow featuring 2+1 bedrooms and 1 full bathroom. Bright and functional, the home offers cozy living spaces and full partially finished basement. This turnkey property is well-equipped for a variety of farming ventures. Approximately 75 acres are cleared and currently producing top-quality horse hay, yielding an impressive 150-180 4x5, round bales per season. The remaining acreage offers a mix of paddock area, pasture and natural cover ideal, for horses, recreation, or simply enjoying the peace of the countryside. Outbuildings include a 33' x 49' pole barn for equipment or hay storage, a 30' x 60' quonset for additional farm use, and a 30' x 33' horse barn with two horse stalls and a third stall being used as a tack room. A 16' x 16' run-in shelter offers added protection for your horses, while the 24' x 12' multipurpose shed is ideal for chickens, rabbits, or other small livestock. Fenced paddocks and expansive pasture offer space to comfortably house animals and continue or expand your farming operation. Whether you're looking to run a hobby farm, grow your equestrian dreams, or invest in productive agricultural land, this property offers limitless potential. Don't miss this rare opportunity to own a beautifully balanced farmstead where lifestyle meets productivity in one incredible package. (id:60626)
RE/MAX Professionals North
204 - 2012 Queen Street E
Toronto, Ontario
Welcome to your sun-drenched urban retreat in the heart of the Beaches. This stylish two-story loft-style condo offers 845 square feet of bright, open-concept living directly across from Kew Gardens. With soaring ceilings and massive floor-to-ceiling windows that span both levels, this unit is absolutely flooded with natural light perfect for plant lovers, sun worshippers, or anyone who refuses to live in a dark, cookie-cutter box. The main floor features a modern kitchen with stainless steel appliances, a cozy gas fireplace, and direct access to your private terrace ideal for morning coffee, evening wine, or aggressively ignoring your inbox. Upstairs, the lofted bedroom overlooks the living space, creating an airy, open vibe that feels more boutique getaway than typical condo. Included is one parking spot (because circling Queen Street on a Saturday is no one's idea of a good time). Steps to the beach, boardwalk, transit, and the best of Queen East, this unit delivers the dream: laid-back beach living with zero compromise on city convenience.Whether you're a first-time buyer, a downsizer, or just someone with great taste, this is the kind of space you move fast on and never look back. (id:60626)
Sage Real Estate Limited
23 Haymarket Place
London South, Ontario
Stunning 4-Bedroom Family Home backing onto Ravine & Greenspace. Tucked away on a quiet cul-de-sac and backing onto the serene Westminster Ponds and lush ravine, this beautifully maintained 4-bedroom, 3-bath home offers a combination of privacy, space, and convenience. As you enter the home you are welcomed by a lovely foyer complemented by a skylight in the upper hallway that fills the space with natural light. The spacious living room is complete with a new bay window. The updated eat-in kitchen is perfect for everyday living and opens to formal dining room with sliding glass doors that lead to a sunny sundeck, perfect for summer evenings. Enjoy your morning coffee in the beautiful three-season sunroom (built with permits in 2007), featuring panoramic views of the peaceful, private backyard. Backing onto lush wooded greenspace, the outdoor space is a true retreat with a newly built composite deck, perfect for entertaining or relaxing. A new dishwasher, washer, and stove arrived in May 2025, (including a two year warranty plan) complementing the practical layout and functionality of the kitchen and laundry areas. Finished lower level family room is bright and features a fireplace. The furnace and AC were upgraded in 2007, the power vent water heater and dryer were installed in 2020, gutter guards and a new front storm door installed in 2024. Additional features include a new electrical panel and extra insulation in the attic. Don't miss your chance to own this lovely home - a perfect combination of privacy, practicality, and proximity to everything you need. (id:60626)
Pinheiro Realty Ltd
21 Lunn Lane
Dutton/dunwich, Ontario
Experience peaceful living with this stunning large country property, ideally located on a quiet corner lot, just minutes from London and St. Thomas. This home offers the perfect blend of rural serenity and urban convenience. Upon arrival, you'll be captivated by the meticulously landscaped yard with a lush tree canopy with a unique variety of trees. A well-maintained hedge fully surrounds the property, ensuring privacy and an ideal setting for families or those seeking a serene escape. Step inside to generous living spaces that welcome you with open arms. This large family home features five spacious bedrooms and two full bathrooms, making it perfect for larger families or hosting guests. The heart of the home is the impressive solid oak kitchen, complete with ample counter and cupboard space, perfect for meal preparations and family gatherings. The main level showcases elegant hardwood floors ,enhancing the home's charm. An expansive front foyer leads into inviting living areas that are perfect for relaxation. The master suite is a retreat of its own, featuring his and hers closets and a convenient cheater en suite, providing both privacy and accessibility. Venture to the bright lower level, where oversized windows provide natural light. A cozy stone fireplace connected to a the HVAC ensures comfort year-round. The luxurious lower bathroom features a jetted tub and stand-up shower, perfect for unwinding after a long day. This property also includes a double-car garage for easy access and a large laneway for ample parking. Additional features like a premium front door with a hands-free opener and ceiling fans with dimmers in most rooms enhance modern convenience. This remarkable country home combines comfort, style, and functionality, making it an ideal choice for those looking to embrace a serene lifestyle. Don't miss your chance to make this charming property your new home! (id:60626)
RE/MAX Icon Realty
29 Gibson Avenue
Hamilton, Ontario
Nestled in the heart of Hamilton’s Gibson neighbourhood, this fully renovated multi-plex is a rare turnkey investment opportunity. Every detail has been meticulously updated, including brand-new electrical, plumbing, and windows, ensuring modern efficiency and peace of mind. Each unit boasts stunning new kitchens and bathrooms, complemented by fresh paint and sleek pot lights throughout. The basement has been fully waterproofed with a sump pump installed, while exterior upgrades include new eavestroughs, downspouts, and leaf guards for long-term durability. All appliances have been replaced since 2020, and a convenient coin laundry box adds additional income potential. With an owned hot water tank and a roster of triple-A tenants in place, this property is an exceptional addition to any investor’s portfolio. Don’t miss this opportunity to own a hassle-free, high-performing asset in one of Hamilton’s thriving communities! (id:60626)
Keller Williams Complete Realty
404 - 65 Shipway Avenue
Clarington, Ontario
Escape to luxury lakeside living in this rare top-floor corner suite with breathtaking views. Perfectly situated in a serene waterfront community, this spacious 3-bedroom, 2-bathroom condo overlooks lush greenspace, a pond, a stream, an apple orchard, and offers glimpses of Lake Ontario. Enjoy stunning sunrises from the generous covered balcony perfect for year-round relaxation and entertaining.Inside, elegance meets modern design. A private foyer with custom storage/pantry leads to an open-concept living space featuring high-end finishes and thoughtful upgrades. The sleek kitchen boasts black stainless steel appliances, thick granite counters, a breakfast bar, under-cabinet lighting, and stylish pendant fixtures. The living room features a stunning fireplace, custom built-ins with glass shelving, and one of two Samsung Smart Frame TVs. The dining area is bathed in natural light, offering picturesque views.The primary suite is a peaceful retreat with space for a king bed, a walk-in closet with custom organizers, and a spa-like ensuite with heated floors, a glass shower, and an extended-height vanity. Two additional bedrooms provide flexibility; one featuring a Samsung Smart TV, ideal for a home office or media space. A second 4-piece bathroom offers stylish finishes and ample storage. Convenient in suite laundry, extra storage when needed in an owned locker, underground parking and elevator service make everyday living a breeze. Enjoy exclusive access to a private clubhouse with an indoor pool, sauna, gym, library, billiards table, bar with lounge and more. Steps from scenic trails and parks, and minutes to charming downtown Newcastle, shops, restaurants, and major highways (401 & 35/115).Opportunities like this are rare, schedule a viewing today and experience the best of lakeside living! (id:60626)
Royal Service Real Estate Inc.
6668 Kamloops Vernon (Hwy 97) Highway
Westwold, British Columbia
Welcome to 6668 Kamloops Vernon Hwy. Nestled on 3.66 beautiful acres, this newly renovated 3-bedroom, 1-bath home offers approx. 1,250 sq ft of comfortable living with breathtaking valley views, especially from the front deck. Ideal for those seeking space, privacy, and country lifestyle. This property features a large 2-level barn/workshop with aprox. 3000 sq ft of interior space including the barn overhang, complete with a hay loft—perfect for work, recreation, or storage. A charming guest cabin provides additional accommodation. Cross fencing and full perimeter fencing make it ideal for animals. Lush pasture areas and established fruit trees add both beauty and utility to the land. Enjoy the benefits of bordering provincial land, with direct access to nature. A 10x10 greenhouse, riding arena with separate road access, chicken coop, and gazebo add to the property's charm and usability. Recent upgrades include a newer septic system and 200-amp service to the property. Conveniently located just 40 minutes from both Kamloops and Vernon, and only minutes from the Westwold store and gas station, 5 minutes from falkland, this country gem offers the tranquility of rural living without sacrificing access to everyday essentials. A truly versatile property with endless potential for hobby farming, equestrian pursuits, or peaceful retreat. Call for your private showing. Buyer to verify measurements deemed important. (id:60626)
Stonehaus Realty Corp
1933 63 Av
Rural Leduc County, Alberta
**IRVINE CREEK**SHOWHOME**MORTGAGE HELPER**TURNKEY** Luxury and quality finishings are apparent in this Park Royal Homes showhome with FULL LEGAL BASEMENT SUITE. Buy with confidence from an experienced award winning builder. With OVER 2700 SQFT living space in the sought-after Irvine Creek neighborhood this home features 3 bedrooms and 2 1/2 baths. There are many showhome upgrades like 10’ main floor ceilings, 8’ interior doors, 9’ raised upper floor areas, built in speakers, AC, security, finished garage, and more. The chef-inspired kitchen has executive appliances with gas range. Throughout the home, you’ll find premium finishes, including stylish tile and vinyl flooring on all three levels. Thoughtful design is apparent with open-to-below layout and oversized windows, a home office space in the upper floor and they haven’t forgotten our furry friends with a Dog wash station at the back door. This home displays exceptional craftsmanship and a layout designed for contemporary living. (id:60626)
Century 21 All Stars Realty Ltd
25 Mapleview Drive
Haldimand, Ontario
Welcome to this beautiful family home located in the quant town of Hagersville. The Spacious layout of this 4 Level Backsplit offers ample room for the whole family and for entertaining. From the front entrance you arrive into the Open Concept Living Room/dining room which is adjacent to the Eat-in Kitchen. The door off the kitchen leads to the L-shaped backyard with 2 sides fenced in. The Upper level offers 3 Bedrooms, 2 full bathrooms and large hall closet with laundry hookups. From the kitchen you can access the Family Room level where you will find a large family room with fireplace, Large bathroom with soaker tup and linen closet as well as an additional bedroom with large windows and closet. The Lower unfinished basement provides clean slate for many options. The additional laundry hookups/laundry room is also located here. You can leave the space unfinished or finish it as additional living space, workshop or even a home office. The large 3 car garage also has a rear double wide french door opening to the backyard. Great for additional workshop or just storing your cars and equipment. (id:60626)
Keller Williams Complete Realty
423080 Rocky Saugeen Road
West Grey, Ontario
If you're looking for Privacy on 7+ acres of mixed Trees then this home is for you. Home features 3 Bedrooms with Master having ensuite & walk-in closet. Ample room for the family in the large kitchen dining area. Relax in the family room looking out the large bay window with views of the property. Nice pond & creek and the detached garage/shop is large enough for vehicle & toys kids may have!! Quiet road, back off the main road so privacy at its best...have a look today (id:60626)
Century 21 Heritage House Ltd.
204 777 W 7th Avenue
Vancouver, British Columbia
Welcome to 7th Heaven at 777 W 7th Ave-a meticulously maintained 2 bed, 1 bath home in the heart of Fairview. This 746 sqft suite offers in-unit laundry, A/C, 1 parking, 1 storage, and an oversized balcony ideal for relaxing or entertaining. The pet-friendly building is well cared for with major updates: elevators and piping (2022), roof (2018), and a fully paid parking membrane project set for 2026. Located in one of Vancouver´s most connected and desirable neighbourhoods, Fairview offers a perfect balance of urban convenience and natural beauty-just steps to the Canada Line, Cambie Village, Granville Island, Whole Foods, and the False Creek Seawall. Walk or bike to everything you need and enjoy vibrant city living in a timeless, comfortable home. (id:60626)
Angell
14 Distillery Street E
Kawartha Lakes, Ontario
Calling All Horse Enthusiasts and Homesteaders! Discover the opportunity to embrace a peaceful country lifestyle. Nestled in the conveniently located town of **Omemee**, this delightful **11+ acre property** is just a short distance from local amenities.This property boasts a spacious **approx.30' x 50' barn** featuring four stalls (with the space to add more if desired) a feed room and a tack room, making it perfect for all your equestrian endeavors. The barn includes a wide aisle that is ideal for grooming and tacking, or can easily be repurposed for different uses. Additionally, you will find a **approx.10' x 30' quarantine shed**, several paddocks, and a sand ring. The charming century home offers three bedrooms, two bathrooms, and the convenience of main floor laundry, all topped with a steel roof installed around 2021. Relax on the charming front porch of this century home, which provides the perfect setting to soak in the tranquil country atmosphere. A beautiful creek meanders through part of the property, complemented by trails for riding and nature walks. The opportunities here are limitless! Seize the chance to experience country living in this peaceful and serene environment. (id:60626)
Royal LePage Your Community Realty
704 Waverley Road
Dartmouth, Nova Scotia
Discover the unmatched charm, thoughtful design, and high-end craftsmanship of this meticulously built, two-year-young bungalow located at 704 Waverley Roada home that perfectly blends luxury, efficiency, and future potential. From the moment you enter, you're welcomed by a spacious open-concept layout that harmoniously connects the heart of the home: a chefs kitchen with soaring 11-foot ceilings, stone countertops, an oversized center island, stainless steel appliances, and extensive cabinetry. The kitchen flows seamlessly into a sunlit dining area and an elegant living room that boasts 13-foot vaulted ceilings, a custom fireplace, and built-in shelving, creating an inviting atmosphere ideal for entertaining, relaxing, or enjoying family time. The main level offers three large bedrooms and two full bathrooms, including a stunning primary suite that features a spa-inspired ensuite with an oversized soaker tub, a glass walk-in shower, double vanity, and a spacious walk-in closet. Energy efficiency is prioritized with recently installed ductless heat pumps, ensuring year-round comfort. The lower level presents a world of opportunity, featuring a large open space ideal for a future rec room, gym, or in-law suite, along with a laundry room and additional storage. A private side entrance connects the driveway directly to both levels of the homeideal for a future rental or multigenerational living. Outside, the beautifully landscaped and fenced backyard feels like a private retreat, complete with a huge back deck perfect for gatherings, a 12x16 shed with its own 4x16 deck, a 32-inch entry door, and a 5x6 garage door for easy equipment access. The level lot offers abundant room for outdoor enjoyment and future expansion, including the potential for a detached garage with a backyard apartmentan incredible opportunity for added income. Nestled in a highly desirable area close to key amenities, parks and highway access. Call today! (id:60626)
Exit Real Estate Professionals
716 Boulder Creek Drive Se
Langdon, Alberta
Live the life you were meant to live in Langdon’s prestigious golf course community of Boulder Creek Estates. The charming curb appeal of this fully finished 2 story home will capture your attention but it is the perfect balance of luxury & comfort that will make you want to stay. A bright and spacious front entryway opens onto an elegant flex room that can function as a formal dining room, sitting area or whatever suits your needs. The heart of the home is the open concept living room, kitchen and dining area that flows seamlessly for functional living and togetherness. In the well equipped kitchen you’ll find ample cupboard space including deep drawers in a rich warm maple, newer stainless steel appliances including a gas range, a centre island with raised breakfast bar and a corner pantry. A gas fireplace in the living area provides both warmth and ambience in the cooler months and central air conditioning keeps you cool when the temperatures rise. 9’ ceilings and plenty of large windows give the feeling of bringing the outdoors in and allow you to enjoy your incredible backyard year round. A laundry room / mudroom off the garage and a 2 pc powder room round out this level. Upstairs you’ll find 3 good sized bedrooms including a generous primary with a large walk in closet. You’ll fall in love with the elegant and luxurious 5 pc ensuite complete with a freestanding tub and large walk in shower. The other 2 bedrooms are each a good sized and share the main bath. The fully finished basement gives you more room to spread out. A spacious recreation / living area has a cozy little nook perfect for gaming or maybe to use as a home office. There is also a 4th bedroom and a stylish 3 pc bath with walk-in shower and in-floor heating making the space perfect for your teenager or guests to enjoy. Your outdoor oasis awaits in the spectacular West facing backyard. Here you’ll benefit from over $35,000 in landscaping including a gorgeous, well built deck with pergola and privac y screens as well as plenty of mature trees and underground sprinkler system. And there is still tons of space left for kids, pets and outdoor toys and games including room to park your RV. You’ll also enjoy backing onto a pathway and green space providing additional privacy from neighbours and allowing you direct access for walking, running or biking. Last but not least is an oversized heated double garage with a man door to the back yard for easy access. The only thing that makes this amazing home any better is the wonderful community it is located in. You’re going to love living here. Walk to the golf course and enjoy the picturesque parks and pathways. Langdon also has a growing number of terrific local businesses and great schools to offer. Plus all of this is a short commute to the city for work or pleasure. Don’t miss your chance to call this one home. (id:60626)
RE/MAX Key
684 County Road 44 Road
North Grenville, Ontario
Nestled in thriving North Grenville and situated on approx. 2 acres of wooded tranquility, this beautiful high-ranch home offers exceptional space, privacy, and in-law suite potential, perfect for multi-generational living! The bright and spacious main floor boasts a large living room with a big window for natural light, and a well-appointed kitchen featuring newer countertops (2021) and stainless steel appliances (2020). A charming sunroom offers relaxing 3-season enjoyment with scenic views. The primary bedroom includes an ensuite with a newer toilet (2020) and a brand-new sink/faucet (2024), complemented by 2 additional well-sized bedrooms with ample closet space. The lower level has been fully renovated (2024/2025) with in-law suite capabilities, and a partially completed kitchen featuring brand-new solid maple countertops. A spacious sitting area with a propane fireplace adds warmth, while the bathroom with a relaxing soaker tub completes the level. Major updates include all new windows (2022), premium vinyl flooring in the lower level (2024), upgraded electrical panel (2024), furnace (2023), and much more. Conveniently located by the major highway, you're only 5 minutes from Kemptville and 20 minutes from Barrhaven. A must-see home with space, comfort, and endless possibilities! (id:60626)
Engel & Volkers Ottawa
Pc-40 37 Pearlgarden Close
Dartmouth, Nova Scotia
Meet Haley! An adorable new 2-storey model presented by Rooftight Homes on Pearlgarden Close in the Parks of Lake Charles, Dartmouth, Nova Scotia! This 4 bedroom 3.5 bathroom home is situated on the first cul-de-sac of the subdivision! This layout efficiently utilizes over 2200 sq/ft of luxurious living space. The warm open concept kitchen and living room on the main level has access to the back deck off the dining area, a main floor powder room, and with access to the garage. Upstairs you will find 3 bedrooms including the primary bedroom with en-suit bathroom, the main bathroom, and laundry. Downstairs you will find the fourth bedroom, rec space, utility room, and storage. Carpetless on on levels with hardwood staircases - there are several options to choose from if purchasing pre-construction! Quietly tucked away on a cul-de-sac with convenient access to walking trails to Waverley Road & to connecting walking paths, this location is amazing. All of this while you enjoy the best of Dartmouth living with proximity to renowned local amenities, including the Mic Mac Bar and Grill, and Nine Locks Brewing Company. Outdoor enthusiasts will appreciate being near Shubie Park, Lake Banook, home to three paddling clubs - while Dartmouth Crossing and historic downtown Dartmouth are mere minutes away for shopping, dining, and entertainment. Experience the epitome of modern living in Dartmouth's vibrant community at The Parks of Lake Charles. Don't miss the opportunity to make this exceptional property your new home. (id:60626)
Royal LePage Atlantic
79 - 1270 Gainsborough Drive
Oakville, Ontario
Beautiful 3-Story Townhouse in a Charming, Mature Neighbourhood Welcome to this well-maintained, 3-bedroom condo townhouse offering three spacious levels of comfortable living. Located in a highly sought-after, family-friendly neighbourhood, this home combines charm with convenience. Enjoy easy access to top-rated schools, public transit, shopping, and picturesque nature trails all just steps from your door. The condo complex is quiet, well-kept, and features low condo fees, making it ideal for first-time buyers, young families, or downsizers. Don't miss this rare opportunity to own a beautiful home in a thriving, established community! (id:60626)
Century 21 Miller Real Estate Ltd.
1840 St. Christopher Court
Windsor, Ontario
Stunning Raised Ranch in Devonshire Heights! Located on a quiet cul-de-sac, this beautifully maintained raised ranch with bonus room offers premium features throughout. Main level showcases hardwood floors and stairs, a spacious living/dining area, and a stylish kitchen with granite countertops. Home includes 3 large bedrooms, including a primary suite with walk-in closet and ensuite bath. Fully finished basement features a grade entrance, second kitchen, additional bedroom, full bathroom, and a generous family room with fireplace --ideal for multi-generational living or rental potential. Exterior highlights include a professionally landscaped yard, above-ground pool, and covered patio with storage. Located close to top-rated schools, shopping, and all amenities. New Roof (2025). (id:60626)
Deerbrook Realty Inc.
8266 Edgebrook Drive Nw
Calgary, Alberta
Discover over 3,500sq.ft. of developed living space in this beautifully maintained former Shane Homes showhome, set on a 54-ft wide lot with gated rear lane access—perfect for RV, trailer, or future parking pad. Featuring 5 bedrooms, 4 bathrooms, vaulted ceilings, no carpet flooring, 2 wood-burning fireplaces, a bright kitchen, formal dining/living rooms, bonus room, and a finished basement—this home is ideal for large or multi-generational families. The private primary suite includes its own balcony with no rear neighbours. Recent updates include PEX plumbing, upbeat mechanicals, fresh paint, and roofing improvements. Located steps to top schools, Nose Hill Park, ravine pathways, and transit. Book your showing today! (id:60626)
Royal LePage Benchmark
705 Balsam Avenue Unit# 117
Penticton, British Columbia
This stunning 2,936 square foot corner end unit stands as one of the most spacious and ideally positioned homes in the entire complex. From the covered deck and patio, you'll enjoy breathtaking lake views and sunsets so remarkable they've caught the attention of Global News. Your views are guaranteed to remain unobstructed, as strata ownership extends to the adjacent school grounds. Perfect for family living, this home features three generous bedrooms and a versatile den. The main floor showcases an open-concept design where living, dining, and kitchen areas flow seamlessly together, creating an ideal space for entertaining. This level also houses a master bedroom with ensuite bathroom and a convenient laundry room. Downstairs, the full basement offers a expansive recreation room, an additional large bedroom, and a full bathroom for guests. Step outside from this level to access sprawling greenspace, perfect for outdoor enjoyment and activities. (id:60626)
Chamberlain Property Group
25 Mapleview Drive
Hagersville, Ontario
Welcome to this beautiful family home located in the quant town of Hagersville. The Spacious layout of this 4 Level Backsplit offers ample room for the whole family and for entertaining. From the front entrance you arrive into the Open Concept Living Room/dining room which is adjacent to the Eat-in Kitchen. The door off the kitchen leads to the L-shaped backyard which is fenced on 2 of 3 sides. The Upper level offers 3 Bedrooms, 2 full bathrooms and large hall closet with laundry hookups. From the kitchen you can access the Family Room level where you will find a large family room with fireplace, Large bathroom with soaker tup and linen closet as well as an additional bedroom with large windows and closet. The Lower unfinished basement provides clean slate for many options. The additional laundry hookups/laundry room is also located here. You can leave the space unfinished or finish it as additional living space, workshop or even a home office. The large 3 car garage also has a rear double wide french door opening to the backyard. Great for additional workshop or just storing your cars and equipment. (id:60626)
Keller Williams Complete Realty
103 - 128 Garden Drive
Oakville, Ontario
Opportunity knocks at Wyndham Place. This spacious ground floor corner unit is the Hampshire floorplan and is located in a newer boutique style building and is just steps away from shopping, Lake Ontario, transit, schools, downtown Oakville and Kerr Village. This 930 square foot unit offers 2 bedrooms plus a den, 2 full bathrooms and sliding doors leading to a gorgeous and private covered patio. Features include in suite laundry, stainless appliances, granite countertops, subway tile backsplash, breakfast island, gas hook up for BBQ, tankless hot water heater, parking and locker. (id:60626)
RE/MAX Aboutowne Realty Corp.
7 Bruce Road 15 Road
Brockton, Ontario
Enjoy the peacefulness of country living in this well-cared-for 1,489 sq. ft. bungalow, nestled on a quiet 0.8-acre lot surrounded by beautiful farmland. Built in 2005, this home offers privacy, space, and a great central location just 10 minutes to Walkerton, 20 minutes to Hanover, and about 30 minutes to Bruce Power and the shores of Lake Huron.Step inside to find an inviting open-concept main floor, featuring a bright kitchen, dining nook, and cozy living room warmed by a propane fireplace. Down the hall, you will find two comfortable bedrooms, and a handy craft room that could easily serve as a third bedroom. A 4-piece bath with a jacuzzi tub and laundry combo also with direct access to the back deck perfect for morning coffee or evening sunsets. The lower level is made for family gatherings and fun, offering a large rec room with another propane stove, a bar area, an extra bedroom, a 3-piece bath, a utility room, wood storage room, cold cellar, and a walk-up to the attached garage for easy access. Outside, enjoy beautifully cared-for flower and rose beds, a raised garden bed for your veggies, and two garden sheds. Enjoy relaxing on the deck. The paved driveway adds even more convenience. This home is also equipped for peace of mind, with a full generator, a battery backup for the sump pump, and a drilled well approximately 75 deep. The electric water heater is owned, and the furnace is a forced-air wood/oil combination system (the oil portion has been disconnected).Approximate yearly costs: Heating: $1,114 and Hydro: $1,259.All appliances are included. Just move in and start enjoying everything this charming country home has to offer! (id:60626)
Exp Realty
6808 Westgate Avenue
Prince George, British Columbia
An amazing home with many recent updates and meticulously maintained. A big beautiful home with daylight basement, garage, loads of parking and A/C. Featuring a welcoming foyer, living room with plenty of natural light, and formal dining room. Large kitchen with island, eating area and new countertops. Large mudroom/pantry with garage access. Family room with a deck access. Four bedrooms and laundry upstairs with closets galore. Master bedroom has walk in closet, large ensuite with a jetted tub and even more closets. Fully finished basement with 3 more bedrooms a full bath and a full kitchen with separate laundry and separate covered entrance. Large fully fenced yard with newer concrete patio and deck. Garden beds and enough space for any future ideas. There's a lot to love here. (id:60626)
RE/MAX Core Realty
5 Aspenglen Cv
Spruce Grove, Alberta
STUNNING 1712 sq ft custom built bungalow! This home is LOADED with UPGRADES! Enter with loads of natural light coming in through expansive patio doors & windows! The kitchen features quartz countertops, chef graded SS appliances with gas stove & custom cabinetry & pantry. The great rm features built-ins, gas F/P & gleaming hardwood & is open to the dining. The primary suite is simply beautiful! With deck access, gorgeous 5 pc ensuite, his & hers W/I closets it’s & in-floor heat! The main level is completed with den, 2 pc bath & mudroom area with separate laundry, with sink & more cabinetry. The basement is made for entertaining! Wide open rec rm(with exposed steel truss), feature wall with electric F/P, 5.1 surround sound, games area & WET BAR WITH CUSTOM ENCLOSED WINE WALL! There are 2 bedrooms & 4 pc bath & heated floor. The heated O/S garage is 22X23.5 with floor drain & H/C taps. Beautifully landscaped with composite deck, shed, gutter guards, permanent lights & pie lot. AC, 12 ceilings & MUCH MORE! (id:60626)
RE/MAX Elite
6427 County Rd 7 Road
Elizabethtown-Kitley, Ontario
Dreaming of a gorgeous home with plenty of acreage then look no further. Welcome to 6427 Cty Rd 7 (Greenbush Rd). This 3+2 bedroom 1 bath raised bungalow has it all. Sitting on 43.8 acres, enjoy open concept kitchen/livingroom/diningroom with a patio door walkout to the rear deck overlooking your 32x16 onground pool. Fully finished basement with a beautiful rec room and a 4th bedroom. Outdoors is where youll be blown away. A 50x30 heated/insulated shop/garage; a horse barn with 4 standing stalls, 1 box stall and a tack room complete with interlock brick floor, its own well and hydro; a 20x12 bunky with radiant propane and wall unit A/C; a 24x16 pig barn with cement foundation and metal stalls. The 43.8 acres includes approx. 15 of pasture (fenced for horses) and approx. 10 acres that is tillable currently just using for hay. Metal roofs on the home and the majority of the outbuildings. Come check out 6527 Cty Rd 7 and put your dreams in motion. (id:60626)
Homelife/dlk Real Estate Ltd
273 600 Route E
The Nation, Ontario
Nestled on nearly 2 acres, this beautifully restored 1960s home seamlessly blends vintage charm with modern comfort. Inside, you'll find a spacious solarium, a main floor primary bedroom with a generous cheater ensuite, and a cozy den perfect for a home office or reading nook. Upstairs offers two quaint bedrooms and a convenient 2-piece bathroom. The partly finished basement features a wood-burning stove, excellent storage, and versatile space for relaxing or entertaining. Step outside to discover a gardeners' paradise with lush perennial beds, seasonal produce, fruit gardens, and a charming enclosed 3-season gazebo. A true standout feature of this home is its two large solar panels, offering substantial long-term energy savings, additional income through the energy buy-back program and a sustainable lifestyle, an ideal blend of rural tranquillity and forward-thinking living. Also included: a detached 2-car garage and a separate workshop, perfect for storage, hobbies, or home-based projects. Located just minutes from Casselman and nearby villages, this peaceful and well-appointed rural gem is not to be missed! (id:60626)
Exp Realty
1478 Bayview Point Sw
Airdrie, Alberta
Discover The Sydney by Calbridge Homes, a 4-bedroom, 2.5-bath two-story home designed for modern living. This thoughtfully crafted home features an open-concept layout with a spacious L-shaped kitchen, complete with a walk-through pantry leading to a convenient mudroom. The great room is the heart of the home, boasting a gas fireplace and expansive windows that flood the space with natural light. An open-to-above staircase with upgraded railing adds elegance and flow to the design. Upstairs, the primary bedroom offers a luxurious retreat with a tray ceiling and a spa-inspired five-piece ensuite, including a soaker tub, stand-alone shower, and double sinks. The upper level also features three additional bedrooms, a versatile bonus room, and a dedicated laundry room. With a double attached garage and thoughtful details throughout, The Sydney is a perfect blend of style and functionality. (id:60626)
Bode Platform Inc.
54 - 8 Lakelawn Road
Grimsby, Ontario
Welcome to Your Ideal Corner Townhouse Retreat! Discover this beautifully maintained and spacious corner townhouse that perfectly blends modern living with everyday convenience. Step into the bright and open family room, featuring a built-in electric fireplace perfect for relaxing evenings. The contemporary kitchen is a chefs dream, offering sleek finishes and ample space for cooking and entertaining. This home boasts four sun-filled bedrooms and 2.5 bathrooms, creating a warm and inviting atmosphere throughout. A fully finished basement adds valuable living space, ideal for a home office, rec room, or media area. Enjoy your private backyard oasis with a wood deck and fully fenced yard perfect for summer gatherings or quiet mornings. The property also includes a single-car garage and driveway for easy parking. Nestled in a peaceful neighborhood just minutes from Lake Ontario, this home offers serenity with convenience. You're close to top-rated public and Catholic schools (within a 5-minute drive), and have quick access to the QEW for commutes to Toronto or Niagara. Nearby shopping options include Costco, Grimsby Square Shopping Centre, and more. Don't miss your chance to own this exceptional corner unit book your private showing today! (id:60626)
RE/MAX Real Estate Centre Inc.
8 Lakelawn Road Unit# 54
Grimsby, Ontario
Welcome to Your Ideal Corner Townhouse Retreat! Discover this beautifully maintained and spacious corner townhouse that perfectly blends modern living with everyday convenience. Step into the bright and open family room, featuring a built-in electric fireplace—perfect for relaxing evenings. The contemporary kitchen is a chef’s dream, offering sleek finishes and ample space for cooking and entertaining. This home boasts four sun-filled bedrooms and 2.5 bathrooms, creating a warm and inviting atmosphere throughout. A fully finished basement adds valuable living space, ideal for a home office, rec room, or media area. Enjoy your private backyard oasis with a wood deck and fully fenced yard—perfect for summer gatherings or quiet mornings. The property also includes a single-car garage and driveway for easy parking. Nestled in a peaceful neighborhood just minutes from Lake Ontario, this home offers serenity with convenience. You're close to top-rated public and Catholic schools (within a 5-minute drive), and have quick access to the QEW for commutes to Toronto or Niagara. Nearby shopping options include Costco, Grimsby Square Shopping Centre, and more. Don’t miss your chance to own this exceptional corner unit—book your private showing today! (id:60626)
RE/MAX Real Estate Centre Inc.
25 Evansview Manor Nw
Calgary, Alberta
OPEN HOUSE SUNDAY 27 JUL 2025 FROM 2:30PM-4:30PM....... Nestled in the heart of Evanston in Evansview, this stunning 2 storey home with just over 2900 sq. ft. of TOTAL LIVING SPACE, boasting a WALKOUT lot with NO NEIGHBOURS BEHIND and a BRAND NEW ROOF (2025). This home offers a perfect blend of thoughtful design and pride of ownership, featuring 4 bedrooms and 2.5 baths above, living room on main level, BONUS room on upper level and a nook on main level. An additional WALKOUT Basement, ideal for extended family or mortgage helper. An east facing backyard brings in tons of NATURAL light especially with the LARGE windows on the main level. The backyard also has beautiful brick masonry work, a stone patio and large CONCRETE STEPS that lead up to the front which is ideal to access the basement during the snowy Calgary winters. The bright and OPEN main floor greets you with a well-thought-out layout. The living area is artfully delineated by a GAS fireplace, creating a cozy ambiance. The kitchen is a chef's delight, showcasing a custom cabinetry, all Stainless Steel appliances, a gas stove, and ample GRANITE counter and cabinet space. A large WALK-IN PANTRY with ample shelving provides a lot of storage room. Completing the main floor is a 2-piece bathroom and an office/den. A large vinyl DECK is ready for you to enjoy the sunny summer days with picturesque views of nose hill park and shaganappi trail. The second floor offers an expansive primary bedroom with a 5-PIECE ENSUITE featuring a shower, large tub, his and her sinks and spacious WALK-IN closet. Two additional generously sized bedrooms, each has its own access to the shared main bathroom. A large BONUS room is the perfect spot for movie nights or a play area. Conveniently located laundry room with generous shelving is also on this level. The fully finished WALKOUT basement has been transformed into an illegal suite, featuring an OPEN living and kitchen area, a 4th bedroom, large den/office and a 4-piece bathroom. Abundant STORAGE SPACE is available, along with a DEN and a STORAGE ROOM. You will love living in this incredible location, with no neighbors behind you, walking paths, a creek and a green space - this is a rare find! Evanston itself is a fantastic established family-friendly community with numerous parks, green spaces, multiple schools (property in allocated zone) including a new junior high which is under construction, daycares, and convenient shopping options within walking distance. Don't wait, call your favorite agent to book your showing today before it is gone!! (id:60626)
2% Realty
15 Sheldabren Street
North Middlesex, Ontario
Step into luxury with this brand-new, beautifully crafted two-storey home by Starlit Homes, offering 2,170 sq. ft. of thoughtfully designed living space. A striking modern double front door and a custom old-world stonework create a lasting first impression. The main level features soaring 9-foot ceilings, striking 8-foot doors, and an abundance of natural light, creating an open and airy feel. The dream kitchen features sleek quartz countertops, ceiling-height cabinetry, and a butlers pantry for added convenience. A spacious mudroom provides seamless organization, while the open-concept living area is anchored by a stylish modern fireplace, perfect for cozy gatherings. A well-placed powder room completes this level. Upstairs, you will find three generously sized bedrooms and a well-appointed laundry room. The primary suite is a true retreat, complete with a spa-like ensuite featuring a luxurious soaker tub, an oversized shower for two, and a large walk-in closet. Bedrooms 2 and 3 are connected by a Jack and Jill bathroom, offering both style and practicality. The unfinished basement offers endless potential, ready for you to add your personal touch, with the added bonus of a separate entrance from the outside for convenience and easy access. With functionality and high-end finishes throughout, this home blends elegance and comfort effortlessly. Located in Ausable Bluff neighborhood in Ailsa Craig, this is an opportunity you wont want to miss! (id:60626)
Century 21 First Canadian Corp.
11003 177 Av Nw
Edmonton, Alberta
Welcome to this beautifully updated 2-storey home on a spacious corner lot in Edmonton's desirable Chambery neighbourhood. Offering over 3,500 sq ft of living space, this property features 3 bedrooms, 3 full bathrooms, and a triple attached garage with a built-in heater and mezzanine storage. Inside, enjoy new vinyl plank flooring, custom staircase railing, quartz countertops, upgraded sinks and taps, fresh paint, and remote-controlled blinds. The layout includes a luxurious primary suite with a raised sitting area and spa-like ensuite, plus two additional bedrooms connected by a Jack-and-Jill bath. The finished basement with 10-ft ceilings adds versatile living space, while the fully fenced yard includes a stamped concrete patio, gas line for BBQ, dog run, and a new deck - perfect for entertaining. With central A/C and located near parks, schools, and amenities, this well-maintained home offers exceptional comfort, functionality, and curb appeal. (id:60626)
Century 21 Masters
1635 Baywater Street Sw
Airdrie, Alberta
OPEN HOUSE on Sunday JULY 27 from 1:00 to 3:00 pm. Step into over 2,250 square feet of refined living in this impeccably crafted home, complete with central air conditioning for year-round comfort. Thoughtfully designed for modern life, the open-concept kitchen boasts quartz countertops, a walk-through pantry, and seamless flow into a welcoming great room anchored by a cozy fireplace. With four well-appointed bedrooms—including a serene primary retreat with a spa-like ensuite—a versatile upper loft, and a dedicated main floor office, this home offers exceptional space and functionality. Three beautifully finished bathrooms, wide vinyl plank flooring, and contemporary finishes throughout add sophistication and ease. The west-facing backyard invites golden afternoon light, while the double attached garage offers everyday convenience. Nestled in the peaceful, family-oriented community of Bayside—known for its picturesque canals and scenic walking paths—you’ll be minutes from parks, schools, and local amenities. This is a home where elegance meets everyday living. (id:60626)
Engel & Völkers Calgary
71 Carringwood Grove Nw
Calgary, Alberta
OPEN HOUSE TODAY, SUN JUL 27: 2:30PM–4:30PM***Watch the video* Fall in love at first sight with this picture-perfect home, where luxury meets everyday functionality in the heart of Carrington NW. A fully upgraded 2300+ SQFT, move-in ready home loaded with high-end finishes and modern elegance – prepare to be impressed! BRIGHT & OPEN FLOOR PLAN | 4 BEDROOMS | 2.5 BATHROOMS | SEPARATE SIDE ENTRANCE | LOADED with UPGRADES | DEN ON MAIN LEVEL | SHOWSTOPPER KITCHEN | STYLISH LIGHTING | 4 BED UP + BONUS ROOM | WEST BACKYARD. Step inside and get ready to be wowed—this home is filled with thoughtful upgrades throughout. The bright and spacious living room features a custom accent wall with an electric fireplace, creating a warm and inviting atmosphere. The chef’s dreamy kitchen is a true showstopper with two-tone blue and white ceiling-height cabinetry with white/gold handles, quartz countertops, a full-height designer backsplash, high-end wifi-enabled stainless steel appliances, built-in microwave, chimney hood fan, farmhouse sink with garburator, water purifier line, and a large quartz island that balances style and functionality. Elegant black and gold light fixtures elevate the entire main floor. The open dining area is perfect for large family dinners, and the main level also includes a private den to set up your work from home station, half bathroom, and spacious mudroom for added convenience. Upstairs, upgraded railings lead to a central bonus room—perfect for movie nights or a kids’ play area. This level features four generously sized bedrooms and two full bathrooms, including a luxurious primary suite with its ensuite offering dual sinks and a soaker tub. Both upstairs bathrooms are fully upgraded with designer backsplash, double vanities, premium bathtubs, and modern toilets. Three of the four bedrooms feature walk-in closets—ideal for families needing extra storage space. The laundry room (again upgraded wifi enabled washer dryer) has also been enhanced with a dditional shelving, cabinets, and a countertop for added functionality. The west-facing backyard is fully fenced and landscaped—ideal for summer BBQs and outdoor entertaining. This home comes equipped with a separate side entrance, 9’ basement ceilings, ROUGH INS for : a wet bar, laundry sink, security system wiring , air conditioning, EV charging, and solar panels. Located in a desirable NW Calgary community with quick access to Stoney Trail, schools, parks, and shopping, this home offers the perfect blend of luxury, space, and modern convenience. Don’t miss your chance to own this fully loaded dream home. (id:60626)
Diamond Realty & Associates Ltd.
Real Broker
10 Grand Place
Barrie, Ontario
PRIME LOCATION - ALLANDALE HEIGHTS! Tucked away on a quiet cul-de-sac in one of Barries most sought-after family neighbourhoods, this beautifully maintained 4-level backsplit offers space, comfort, and timeless charm. Featuring 4 bedrooms and 2 full bathrooms, this home is perfect for growing families or those who love to entertain. Step inside to discover a bright open-concept eat-in kitchen with vaulted ceilings, pot lighting, and overlooks the lower level family room, complete with a cozy gas fireplace. Hardwood flooring runs throughout the formal living and dining rooms, accented by a large picture window that fills the space with natural light. The updated main bathroom (2020) is a spa-like retreat, showcasing a separate glass shower and deep soaker tub. Enjoy outdoor living in the fenced backyard oasis, featuring two walk-outs, interlock walkways, a spacious deck, and a gazebo (new 2024) on the private patio area. Mature trees and lush landscaping provide peace and privacy, along with a garden shed for added storage. Double-car garage, new driveway (2024). Walking distance to top-rated schools, parks and rec centre. Just minutes to Allandale GO Station, HWY 400, and Barries stunning waterfront! This home exudes pride of ownership and is truly move-in ready. Shows 10+ (id:60626)
Royal LePage First Contact Realty Brokerage
20 Nicholson Lane
Douglas, New Brunswick
2 waterfront homes on a 2 acre private property!! This is a rare opportunity to have a multi-generational property where two homes on the same waterfront property can keep everyone happy and comfortable or, a B&B opportunity by living in one home and renting the other! Located on the mouth of the Keswick that connects to the Saint John River system, youll enjoy spectacular southern sun exposure and sunsets and be able to kayak from your backyard to the city! Nature surrounds you and this would be a beautiful place to host events in the gorgeous gardens of the front yard. There's a detached garage as well as a shed offers room for storage. Both homes are immaculately kept, and each have 2 bedrooms with plenty of additional space for beds; the main home has 2.5bathrooms and the guest home has 1.5 bathrooms, both have ensuites! The main home boasts water views from the dining area off the spacious kitchen, as well as the wall-to-wall windows of the livingroom and the primary bedroom! The downstairs is finished with a lovely bright guest bdrm and its own full bathrm. This property is ready for you to invest into your future memories! (id:60626)
Exp Realty
942 Cauthard Road
Fort Erie, Ontario
Welcome to your private oasis in the heart of Fort Eries' serene countryside. Situated on nearly a full acre, this beautifully renovated 4-level backsplit blends modern finishes with peaceful rural living perfect for families, entertainers, or anyone seeking space and tranquility. Completely updated since 2021, this home features luxury vinyl flooring throughout, a stylish butcher block countertop, artisan style tile backsplash in the kitchen and new stainless steel appliances (2022) that shine in the bright, functional kitchen. Step outside through the patio walkout to enjoy the expansive grounds and new concrete paths (2024) ideal for outdoor gatherings or quiet evening strolls. The upper level boasts a spa-like 4-piece bathroom with a double vanity and 3 spacious bedrooms. The lower level offers a large family room with gas fireplace and an additional 3-piece bathroom, perfect for guests or cozy movie nights. A 513 sq ft detached 2-car garage provides ample space for vehicles, tools, or workshop needs (roof replaced in 2022). The property is on municipal water, has a septic system and Generac generator. This turnkey home delivers the best of both worlds: peaceful country charm with modern convenience all just minutes from town amenities and Lake Eries' shores. (id:60626)
Coldwell Banker Momentum Realty
56 Mckenzie Cl
Leduc, Alberta
Welcome to this SPACIOUS, A/C'd HOME - EXCELLENT Location in a QUIET Cul-De-Sac w/3,745.21 Sq Ft of Total Developed Living Space, an attached INSULATED/HEATED 3 1/2 CAR GARAGE (Room for all your Toys!!), 4 Bed, 3.5 Baths, 2 Furnaces + a LEGAL One-Bedroom SUITE with SEPARATE ENTRANCE (2019) = MORTGAGE HELPER!! The Main Floor features both VAULTED & 9’ CEILINGS, Fresh Paint, HARDWOOD + TILE floors. Stunning Kitchen w/TWO-TONED CABINETRY, KITCHEN ISLAND, WALL OVEN, ELECTRIC COOKTOP + WALK-Through PANTRY. There is a COZY GAS F/P in the LIVING Room, DINING Room, OFFICE, 2 pc Bath, & LAUNDRY/MUDROOM w/access to the garage. Upstairs has 4 pc Bath, 3 BEDROOMS, incl/HUGE PRIMARY w/5 pc ENSUITE + a BONUS ROOM for added living space. The FULL BASEMENT incl/Legal Suite, LVP & TILE flooring, Storage Room, SEPARATE LAUNDRY & FURNACE for enhanced functionality. Features incl/HOT WATER ON DEMAND, ALARM SYSTEM (Telus $45/mo monitor) & EXTERIOR LIGHTING. A move-in-ready HOME has INCOME POTENTIAL, COMFORT & STYLE in LEDUC!! (id:60626)
RE/MAX House Of Real Estate
35 Summer Lane
Selwyn, Ontario
Hit PLAY on the reel and see why everyone's talking about this home! Welcome to 35 Summer Lane where style, space, and location come together in this exceptional family home in Peterborough's sought-after north end! Offering over 2,290 sq. ft. of finished living space, this spacious two-storey gem backs onto peaceful green space and is just minutes from Trent University, the Peterborough Zoo, the Otonabee River, and nearby parks. Step inside to discover a bright open-concept kitchen with a breakfast bar + eat-in area. The formal dining room is ideal for hosting, while the living room features beautiful hardwood floors and a walkout to the back deck that overlooks the private, tree-lined yard. Upstairs there is three generously sized bedrooms, including a primary suite w/5-piece ensuite, plus a second full bath. The unfinished basement features large above-grade windows and a rough-in for a future bathroom, offering endless possibilities for added living space. Extras include: Double-car garage with paved driveway, interlocking patio & deck for outdoor entertaining, central A/C, privacy, Steps to local parks, nature trails, + transit. 35 Summer Lane has it all - Don't miss your chance + Book your showing today! (id:60626)
RE/MAX Hallmark Eastern Realty
313 Nolancrest Circle Nw
Calgary, Alberta
Welcome to this beautifully maintained 3-bedroom, 2.5-bath home in the vibrant, family-friendly community of Nolan Hill, offering just under 2,300 sqft of living space with a spacious undeveloped basement ready for your future plans. Situated on a desirable corner lot, this home features engineered hardwood flooring, a sandblasted concrete driveway, central air conditioning, and a radon mitigation system. Inside, you'll find elegant bullnose corners, abundant natural lighting throughout, and a modern kitchen complete with a stunning granite countertop—perfect for everyday living and entertaining. All three generously sized bedrooms offer their own walk-in closets, providing ample storage and a touch of luxury for every family member. The home also boasts a very spacious backyard, ideal for outdoor activities, gardening, or future landscaping dreams. Recent 2025 upgrades include a brand-new roof, new back siding, and new gutters and eavestroughs—ensuring peace of mind for years to come. Nolan Hill is known for its scenic walking paths, parks, and architectural charm, and offers easy access to top shopping destinations like Beacon Hill Centre, Sage Hill Crossing, and Creekside Shopping Centre, with everything from Costco and restaurants to fitness centres just minutes away. Families will love the nearby playgrounds, schools, and the newly developed Nolan Hill Storm Pond Park, while commuters benefit from quick connections to Stoney Trail and Shaganappi Trail. This home combines thoughtful upgrades, an ideal location, and strong community appeal—perfect for families or anyone looking to settle in one of Northwest Calgary’s most sought-after neighbourhoods. (id:60626)
Exp Realty

