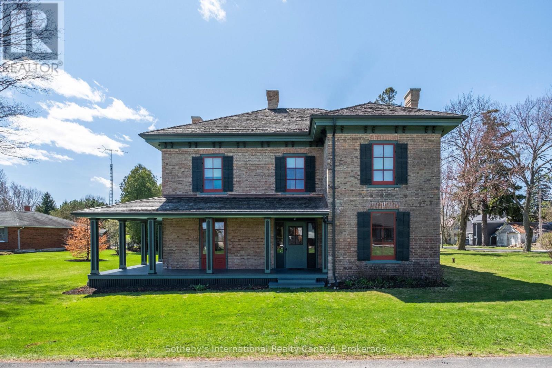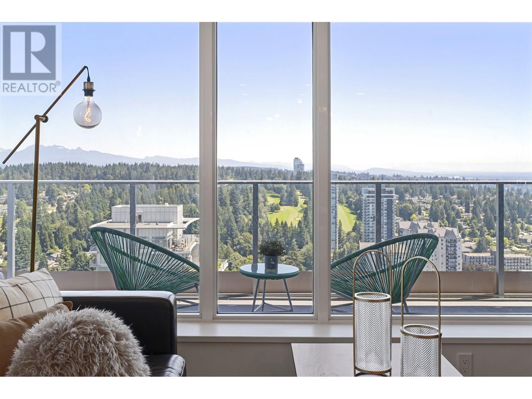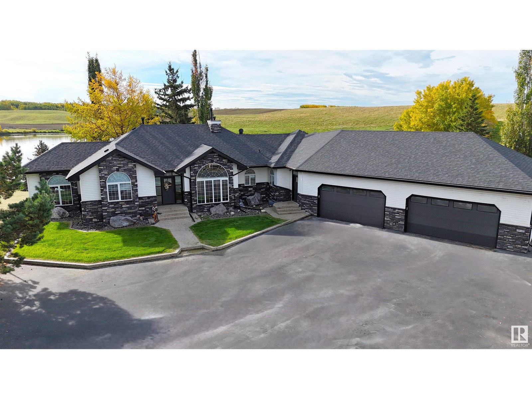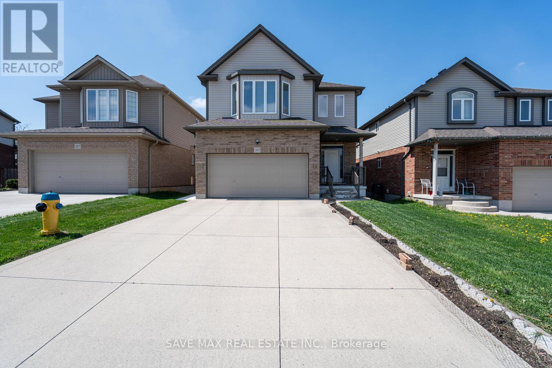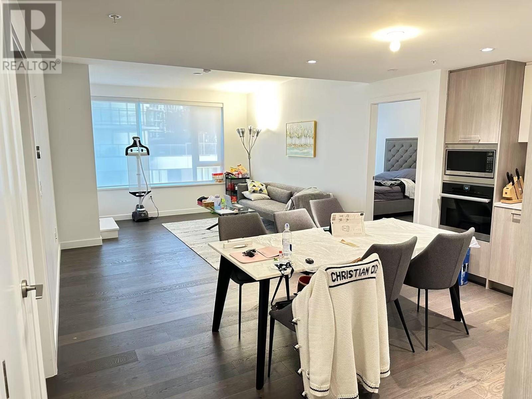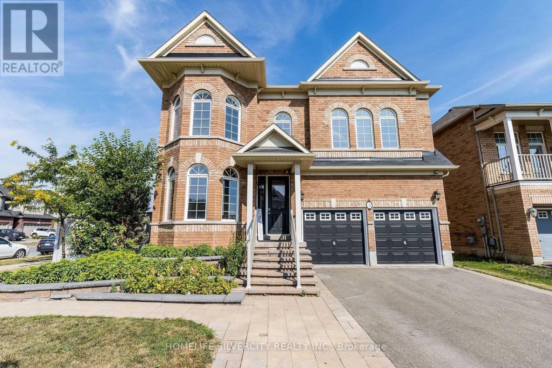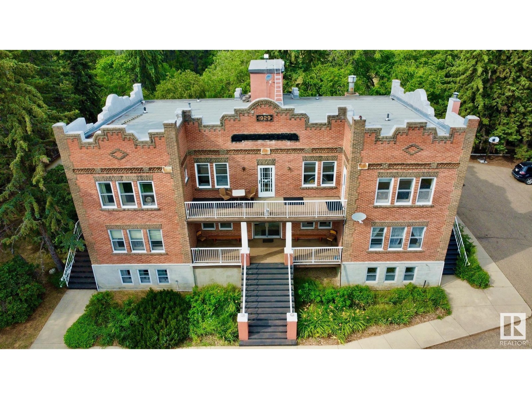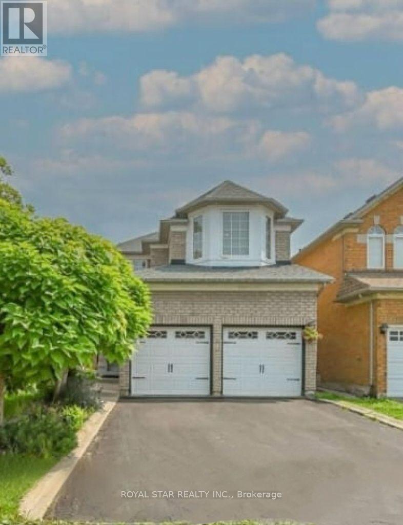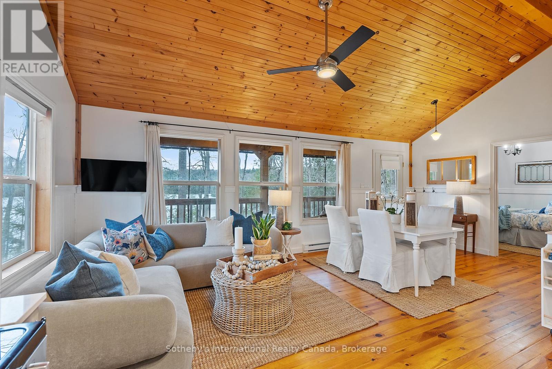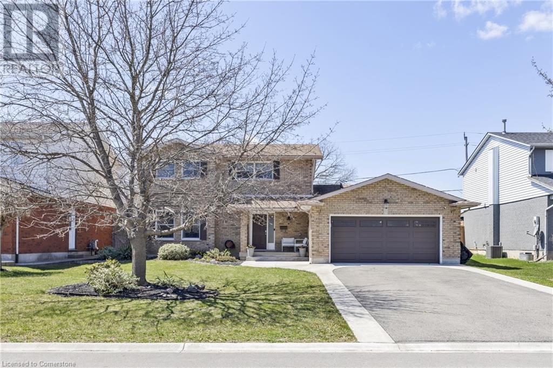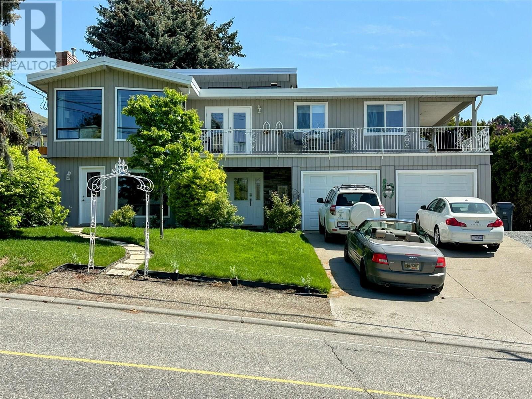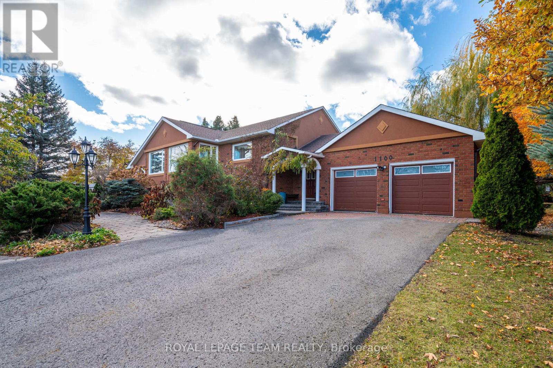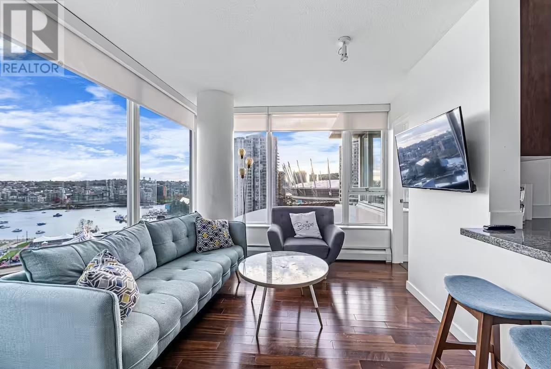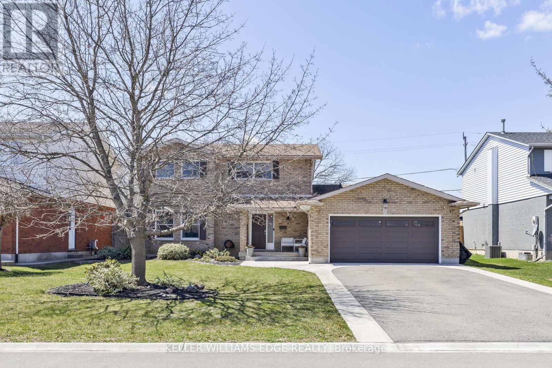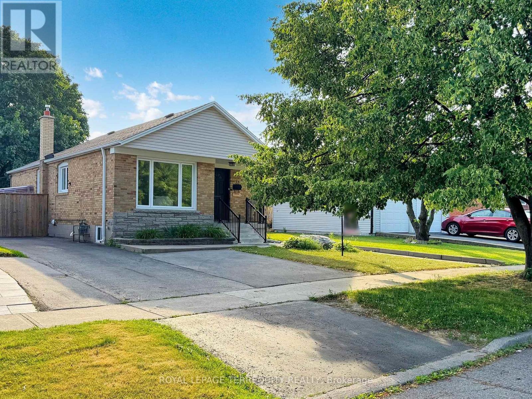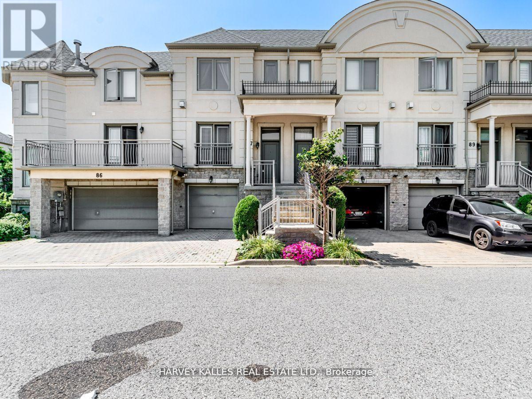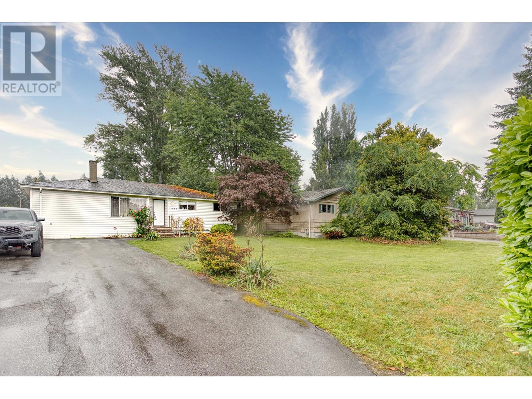158 Thornbush Boulevard
Brampton, Ontario
Welcome to 158 thornbush, 2017 built, No house at front. LEGAL BASEMENT with walkout separate entrance, 3 bedrooms and 2 full washrooms. Double door entrance, Big Den on main. Good sized kitchen has an island. Master bedroom has 5 pcs ensuite and walk in closet. All good-sized bedrooms with 3 washrooms on the 2nd level. Oak stairs and hardwood on main. Entrance to basement from garage as well. This house has all the comforts a family needs and good rent potential from the basement. (id:60626)
Homelife G1 Realty Inc.
22 Lamport Street
Norfolk, Ontario
Welcome to 22 Lamport St. Known as the McInnes/Wotten Residence or Maplelodge, this fully restored, period correct, circa 1872 home in the Picturesque style is notable for its connection to the influential McInnes family and local physician Dr. McInnes. The house embodies the rich social and architectural heritage of Vittoria, a tranquil hamlet founded in 1796 as Tisdales Mill and renamed in 1813 to commemorate the Battle of Vittoria during the Napoleonic Wars. Perfectly situated on a manicured 1/2 acre lot the home is a testament to a bygone era when Vittoria was the capital of the London District of Upper Canada. The level of detail in this restoration is without compromise. Repointed chimneys, cedar shake roof, copper flashings, custom windows and storms with original glass, original pine and oak floors, original hardware, trim, doors, stair case, multiple fireplaces, modern kitchen and bathrooms, and the list goes on. The 3,255sqft, 2 story masterpiece has 4 bedrooms and 3 bathrooms with large principal receiving rooms on the main floor, 10' ceilings, 2nd floor laundry, private study and detached carriage house. Garden doors lead to the wrap around front/side porch with beautiful southern exposure views of the property. A national treasure that has been restored to all its original beauty located 5 km from the shores of Lake Erie, this home is a once in a lifetime opportunity. Elegant yet understated in a way that only an historic Upper Canada home could be. We invite you to step back in time with a visit to this outstanding property. Cap off the tour with lunch at one of the beach front restaurants in nearby Port Dover and we guarantee you will fall in love.... (id:60626)
Sotheby's International Realty Canada
3601 3809 Evergreen Place
Burnaby, British Columbia
This beautiful northeast corner unit in the desirable City of Lougheed offers stunning views from every angle. Enjoy breathtaking views of the Fraser River, golf course, and mountains, all without any obstructions. The home features three bedrooms and two full bathrooms. The well-designed layout includes a kitchen with Bosch appliances, a large center island, and a spacious living room with a thoughtful layout that allows you to fully enjoy the stunning scenery. The large balcony is perfect for entertaining family and friends. Conveniently located within a shopping mall, you'll have easy access to shops, banking, restaurants, and cafes. Plus, the SkyTrain station is just steps away, offering an unbeatable combination of luxury living and convenience. (id:60626)
Sutton Premier Realty
#5 2022 Parkland Dr
Rural Parkland County, Alberta
Custom WALKOUT Bungalow w/ Attached QUAD Garage (44Wx25L, heated, 220V, water/sink) on 1.43 acres in a quiet cul-de-sac on a PRIVATE POND in Marrakesh Properties subdivision, a short 10 min drive west of Stony Plain. This beautiful 2,256 sq ft (plus full basement) home features central AC, hardwood & tile flooring, vaulted ceilings and the perfect spaces for you home business. On the main: living room w/ gas fireplace, dining room w/ built-in buffet (sink & beverage fridge), gourmet kitchen w/ eat-up centre island, main floor laundry, 2.5 bathrooms & 4 bedrooms including the owner’s suite w/ 5-pc ensuite & walk-in closet. Walkout basement: 2 additional bedrooms, office, 4-pc bath, storage rooms and a massive family/rec room w/ 2nd gas fireplace, wet bar & sound system. Outside: WATERFRONT VIEWS from the patio & composite deck; 2 sheds, paved driveway and a 48’x24’ WORKSHOP w/ heat & central AC. Easy access to Yellowhead & 16A. Perfect location to run a business from your PRIVATE WATERFRONT HOME near town. (id:60626)
Royal LePage Noralta Real Estate
315 Thornhill Place
Waterloo, Ontario
Beautiful 4 Bedroom Detached Home On A Child-Friendly Court In Central Waterloo. Excellent Community,Steps To Transit, Schools, Shopping And Minutes To Waterloo University. Do Not Miss This Beautiful Home.!!! (id:60626)
Save Max Real Estate Inc.
1010 8160 Mcmyn Way
Richmond, British Columbia
NO GST! AC available! VIEWSTAR TOWER J. The landmark waterfront project in Downtown Richmond. This HUGE 1085 SQFT 2 Bed 2 Bath+Den East facing unit has all the high end features: Miele appliances, engineered laminate floors, Nest AC and gorgeous garden view. You are steps away from the new Capstan skytrain stations, Yohan Centre, Osaka Supermarket, banks, restaurants and more. There are also world-class amenities for you to use including indoor swimming pool, gym, entertainment room, music room, lounge, reading room, roof garden, planting pots, and lots of outdoor area. Easy access to Vancouver, Hwy 99, and YVR airport. Don't miss on this one! (id:60626)
RE/MAX Crest Realty
3 Juneberry Road
Thorold, Ontario
Incredible Home Situated On A Beautiful, Fenced, 51 feet Corner Lot With Over 4,000 Sqft Of Finished Living Area, 7Parking spots , Meticulously Landscaped And Cared For Like None Other. This Home Is Pristine Boasting A Dining Room With Over 18 feet Ceilings, Large Windows And Natural Light Throughout. The Primary Suite Will Blow You Away When You See The Massive Bedroom, 2 Walk In Closets And A Spa-Like 5 Piece Bath With Dual Vanities. Hardwood Flooring Throughout The House, Upgraded Washrooms, Vast Kitchen With A Wet Bar, Massive Back Deck, And A Huge Custom Built Shed. A Separate Entrance To the legal Basement Which Includes A Self Contained 3 Bedroom Suite, Custom Designed Kitchen, And 3 Piece Bathroom Featuring A Walk-In Glass Shower. This Property The Ideal Home For Both Families And Investors Alike With So Many Options And Opportunities. Rental license for the whole house. Very good rental income in this area. (id:60626)
Homelife Silvercity Realty Inc.
16 Barden Crescent
Ajax, Ontario
Bright, Open-Concept Design with Large Windows and Natural Sunlight. Hardwood Floor Throughout Main Floor And Brand New Broadloom In Bedrooms. The Finished Basement Provides Added Living Space With 2 Bedrooms, A Full Washroom, A Spacious Recreation Area. Entertainer's Backyard With Deck And Patio Area. Close To School, Park, Shopping, and Hwy 401. (id:60626)
Homelife/future Realty Inc.
165016 Township Road 534
Rural Lamont County, Alberta
The original, 1929 - Mundare Hospital, later becoming a convent, and lately renovated as a family residence and the location of a Catholic apostolate . This unique and historic 10,307 sq ft (total space) building sits on 6.47 acres, across the street from the town of Mundare. There are a total of 21 rooms, including 10 washrooms, an enormous laundry room, a large kitchen, and second smaller kitchen, walk-in-fridge big dining room, library, a huge living room, meeting room, offices, sunroom, storage, boiler rooms, and a full chapel. There are 3 generous covered deck areas and a lovely front porch area just off the grand front steps. The building is set back off the main street, with a long driveway and large parking area. The acreage is beautifully treed and offers privacy and much room for recreation. If you are looking for a character building with plenty of opportunities and options, you will be inspired by this charming, historic, gem. (id:60626)
Comfree
2581-2593 Savory Rd
Langford, British Columbia
Presenting an exciting opportunity to acquire lake front in the Westshore. 4 unserviced lots zoned P2 Commmunity Institutional totalling 1.94 acres of land along the north west shore of Florence Lake. The 4 adjacent properties, lots 2-5, street numbers 2593, 2589, 2585, 2581 are located off of Savory Road are being offered as a package. Municipal sewer and water services are located at the northerly end of the existing Savory Road. Savory Road is a quiet no-thru street located within close proximity of Bear Mountain and Millstream shopping center, making this a very attractive chance to leave a mark on a increasingly desirable and growing neighborhood. Price is + GST. (id:60626)
Newport Realty Ltd.
10 Narrow Valley Crescent
Brampton, Ontario
Beautiful, Cozy, Spacious And Well-Kept Three Bedroom Detached Home With Double Car Garage. Conveniently Located Near Highway, Hospital, School, Park, Grocery Stores, Restaurants. (id:60626)
Royal Star Realty Inc.
1048 Longline Lake Road
Lake Of Bays, Ontario
Discover your perfect getaway at 1048 Long Line Lake Rd., situated between the picturesque towns of Dorset and Baysville. This recently renovated three-bedroom cottage embodies charm and comfort, making it an ideal retreat for families seeking tranquility and adventure. Wake up in your cozy sanctuary, featuring two inviting sitting areas one on the upper level and another in the lower level walk-out. The thoughtfully designed interiors create a warm atmosphere, perfect for family gatherings or quiet moments. Step outside to your personal paradise. The upper deck and lower patio offer stunning views of Long Line Lake, where sunshine graces the water all day, and sunsets are nothing short of spectacular. Gather around the beautiful stone fire pit by the shore, creating lasting memories with loved ones as the stars light up the night sky. This small, serene lake is a haven for water skiing, boating, paddle boarding etc. ensuring every summer day is filled with excitement. The dock is ideal for sunbathing, swimming, and enjoying the peaceful surroundings. With a municipally maintained road, access to your slice of heaven is easy year-round. This winterized cottage is perfect for both seasonal retreats and full-time living. More than just a property, this is a space where families can craft lifelong memories. Imagine weekends filled with laughter, holidays by the lake, and quiet evenings by the fire. This is the perfect cottage a place where dreams of relaxation and adventure come to life. Don't miss the opportunity to own this cherished retreat, a place you'll love and treasure for years to come! (id:60626)
Sotheby's International Realty Canada
5 Kintyre Court
Caledonia, Ontario
This stunning 2-storey home offers the perfect blend of comfort, space, and entertainment — ideal for growing families who love to host and relax in style. With 3+1 spacious bedrooms and 3.5 bathrooms, there’s room for everyone to spread out and feel right at home. On the main floor, enjoy everyday convenience with a thoughtfully designed layout featuring an updated kitchen with modern finishes, a large living room perfect for gatherings, a cozy family room with a fireplace, and main floor laundry for added ease. Upstairs, you’ll find three generous bedrooms, including a primary retreat with a 3-piece ensuite. A spacious 5-piece family bathroom completes the second level — perfect for busy mornings. The fully finished basement is an entertainer’s paradise, featuring a home theatre, pool table, and plenty of space for movie nights or game day get-togethers. It also includes a 4th bedroom, full bathroom and a separate office space for work or study from home. Outside, your private backyard oasis awaits — complete with a hot tub, gazebo, shed, and plenty of green space for kids to play or summer BBQs with friends. The double garage offers extra storage and convenience. Located in a quiet, family-friendly neighbourhood, close to parks, schools, and all the amenities Caledonia has to offer — this home truly checks all the boxes. Don't miss your chance to own this beautifully maintained home designed for both everyday life and unforgettable memories. Book your private showing today! (id:60626)
Keller Williams Edge Realty
9001 Husband Road
Coldstream, British Columbia
Nestled in an established Coldstream neighbourhood mere steps from Kal Beach, this updated 5-bedroom, 4-bathroom family home boasts elegance and functionality. The interior features generous rooms, creating a welcoming atmosphere for residents and guests alike. Morning coffee or an evening nightcap on the deck are made all-the-more special by the spectacular view over Kalamalka Lake...but don't stop at the view - wheel your paddleboard down the street and get in the lake!! A highlight of this property is the self-contained 1-bedroom, 1-bathroom suite, perfect for accommodating visitors or providing additional living space. Relax and unwind when you step outside to discover a private backyard oasis, ideal for hosting gatherings or simply basking in the beauty of the mature trees and ample perennial gardens. This property seamlessly combines comfort, style, and convenience, making it a perfect choice for the family buyer or empty nesters who still value extra space. (id:60626)
Coldwell Banker Executives Realty
1100 Moffatt Drive
Ottawa, Ontario
Step into this beautiful 4-bedroom, 3-bathroom home that blends comfort, style, and practicality. Perfect for families of all sizes, this home boasts spacious bedrooms, modern bathrooms, and an open floor plan ideal for hosting friends and loved ones. The highlight is the expansive backyard, your private sanctuary for outdoor gatherings, summer barbecues, or simply enjoying a peaceful evening under the stars. This property is more than just a house; it's a warm, welcoming space where cherished memories are waiting to be made. Don't miss your opportunity to make this home your own! (id:60626)
Royal LePage Team Realty
9435 Wellington Road 22
Erin, Ontario
Welcome to your peaceful retreat on a picturesque 1-acre lot just outside of Hillsburgh, where the beauty of country living surrounds you. This charming bungalow is nestled among mature trees, offering the perfect mix of privacy, comfort and space to create the lifestyle you’ve been dreaming of. With a spacious open-concept layout, the home is filled with natural light from oversized windows and enhanced by pot lights throughout, creating a warm and welcoming atmosphere. The heart of the home is the modern kitchen, complete with ample cabinetry, a large island with built-in stovetop, and a convenient breakfast bar. It’s the perfect space for casual family meals or entertaining guests, and it opens to a lovely deck where you can unwind, enjoy your morning coffee, or take in the peaceful views of your private backyard. The updated main bathroom features a stylish double vanity and sleek glass shower, combining function and elegance. Two generously sized bedrooms on the main floor offer comfort and tranquility, while the finished basement with its own separate entrance provides incredible flexibility. It includes a spacious recreation room, two additional bedrooms, a bathroom, and a cold cellar—ideal for extended family living, a guest suite, or rental potential. New windows throughout offer added peace of mind. Whether you’re looking to garden, enjoy outdoor hobbies, or simply embrace a slower, quieter pace, this home offers everything you need to make it your own. Just a short drive to Hillsburgh and nearby amenities, this is country living at its best - peaceful, cozy, practical, and full of potential! (id:60626)
Exp Realty
2202 688 Abbott Street
Vancouver, British Columbia
Elegant home with unobstructed water views in Firenze Tower II. This spacious 2 bedroom, 2 bathroom includes a large den & solarium. Incredible amount of natural light fills this upper floor, corner unit with its South West facing outlook. This is a perfect home for enjoying the Downtown lifestyle, or makes a perfect investment unit as AirBnB and short term rentals allowed. Fantastic building amenities include 25m indoor pool, hot tub, sauna, and party room. Walking distance to Gastown, Yaletown, Chinatown, T&T, Rogers Arena, BC Place, Costco, Skytrain and great restaurants. 1 Parking stall & 1 locker included. Pets and Short Term Rental allowed. Crosstown Elementary, Britannia Secondary (id:60626)
Sutton Group-West Coast Realty
856 Four Seasons Dr
Goulais River, Ontario
Experience the tranquility of waterfront living in this one-of-a-kind custom Craftsman log home. This stunning four-bedroom retreat will leave you speechless with its exceptional craftsmanship and refined finishes throughout. The main level is warm and welcoming, featuring a beautifully designed custom kitchen that opens seamlessly into a sprawling living room. A floor-to-ceiling stone fireplace serves as the centerpiece, drawing the eye upward to the vaulted ceilings and enhancing the sense of rustic luxury. Expansive windows offer picturesque views of the lake, filling the space with natural light and allowing you to fully appreciate the serene surroundings all while enjoying the comfort of in-floor heating beneath your feet. The second level continues to impress with sweeping water views and an open layout that overlooks the living room below. The oversized primary suite is a true retreat, complete with a spacious walk-in closet and a luxurious four-piece en-suite bath. Outside, this home transforms into an entertainer’s dream. A wrap-around deck, partially covered for year-round enjoyment, invites you to relax or host with ease. Just steps away, you'll find a fully equipped 16-by-16 outdoor covered kitchen—perfect for cooking and gathering in the fresh air. For those looking for extra space we have a 24 x 31 two-car detached garage that has a Rinnai space heater for year-round convenience. This extraordinary lakeside property blends rustic charm with modern luxury—an ideal haven for those seeking peace, beauty, exceptional living and even its own website (www.timberlakehouse.ca) Call and book your viewing today! (id:60626)
Century 21 Choice Realty Inc.
5 Kintyre Court
Haldimand, Ontario
This stunning 2-storey home offers the perfect blend of comfort, space, and entertainment ideal for growing families who love to host and relax in style. With 3+1 spacious bedrooms and 3.5 bathrooms, theres room for everyone to spread out and feel right at home. On the main floor, enjoy everyday convenience with a thoughtfully designed layout featuring an updated kitchen with modern finishes, a large living room perfect for gatherings, a cozy family room with a fireplace, and main floor laundry for added ease. Upstairs, youll find three generous bedrooms, including a primary retreat with a 3-piece ensuite. A spacious 5-piece family bathroom completes the second level perfect for busy mornings. The fully finished basement is an entertainers paradise, featuring a home theatre, pool table, and plenty of space for movie nights or game day get-togethers. It also includes a 4th bedroom, full bathroom and a separate office space for work or study from home. Outside, your private backyard oasis awaits complete with a hot tub, gazebo, shed, and plenty of green space for kids to play or summer BBQs with friends. The double garage offers extra storage and convenience. Located in a quiet, family-friendly neighbourhood, close to parks, schools, and all the amenities Caledonia has to offer this home truly checks all the boxes. Don't miss your chance to own this beautifully maintained home designed for both everyday life and unforgettable memories. Book your private showing today! (id:60626)
Keller Williams Edge Realty
33 Mendip Crescent
Toronto, Ontario
Welcome to this beautifully maintained home, nestled on a sprawling, private, fully fenced lot ideal for families and perfect for entertaining. Pride of ownership shines through every detail. The updated kitchen (2015) is a chefs dream, featuring stainless steel appliances, Quartz countertops, imported tile backsplash, and a stylish Atzeni exhaust fan. Strip hardwood floors flow throughout the main level, complemented by expansive triple-pane windows (2015) that fill the space with natural light. (Kitchen features a double-pane window.)Downstairs, discover a spacious and versatile finished basement complete with entrances, two bedrooms, a full kitchen, and an open-concept living/dining area perfect for extended family or rental potential. Modern waterproof vinyl flooring and tilt-in windows (2018) add comfort and style, while pot lights and updated fixtures throughout the home create a warm, contemporary ambiance. Step outside to an extraordinary backyard oasis whether you're hosting guests or simply relaxing, the possibilities are endless. With one side extending 160 feet and the other 125feet, there's ample space for a future pool or garden retreat. Conveniently located within walking distance to schools and just minutes from shopping, TTC,GO Transit, and Highway 401.This move-in ready gem offers comfort, style, and exceptional value. Welcome home! (id:60626)
Royal LePage Terrequity Realty
Th 87 - 9133 Bayview Avenue
Richmond Hill, Ontario
Tastefully Updated & Meticulously Maintained Townhome in Gated Richmond Hill Community! Welcome tothis sun-filled, open-concept townhome located in the heart of Richmond Hill, nestled within a secure gated community. This beautifully updated home features a Main Floor with 9' smooth ceilings, hardwood flooring, a cozy gas fireplace, custom built-in shelving, and a modern kitchen with quartz countertops, custom backsplash, and a breakfast bar. Step out to the deck from the kitchen area - perfect for morning coffee or evening relaxation. Upper Level was originally a 3-bedroom layout, thoughtfully redesigned into two spacious bedrooms, each with its own ensuite bath, large closet space, and insulated windows for quiet comfort. Lower Level is a fully finished walk-out basement with a 3-piece bathroom ideal as a recreation room, home office, or a third bedroom. Enjoy a stress-free lifestyle with maintenance fees covering 24-hour gate house security, landscaping, snow removal, and exterior upkeep (id:60626)
Harvey Kalles Real Estate Ltd.
10711 Woodbine Avenue
Markham, Ontario
**Must See**Staged In Real For Your Dream Home!!**Charming & Elegant Designed Upscale Freehold Townhome at the convenient High-demanded Prestigious Cathedraltown Markham at Woodbine/Elgin Mills! Adjacent to Richmond Hill/Hwy 404. Move-In Ready Home Sweet Home w/Lots of upgrades featuring spacious Living Rm on Main FLR, PLUS at 2nd FLR, a cozy Family Rm w/Impressed 16-Feet high ceiling and extreme large scenic sky view windows! Private Large Walk-Out Terrace great for your Morning Coffee or Sunset Beer + BBQ w/family! Massive Master Suite w/Shower and Bathtub, & Additional Executive Master Closet everyone loves! Spacious Bedrooms. The meticulous renovation is evident in every detail, from the Solid Oak Curved Staircase, hardwood flooring to the tasteful fixtures and modern finishes. Bright and Modern Eat-In Kitchen w/Full Height Dark Maple Cabinets, High Quality Stone Counter Top, and S/S Appliances. Plenty Of Windows w/California shutters, Sun filled Energized & Bright, Garage + Double Parking On Driveway great for 3 full-size cars! Fully Fenced Yard. Spacious Professional-Finished Basement w/Wet Bar ready! Great for friends and family gathering! Mins to high ranking schools, Hwy 404, 407, Go-Bus, Costco, Grocery Stores, Parks & Tons of Restaurants! (id:60626)
Century 21 Kennect Realty
11684 210 Street
Maple Ridge, British Columbia
Check out this Amazing Opportunity with almost 8000sqft in Sought after Southwest Maple Ridge. This current home has 3 bedrooms and 1 bath making this a great investment to hold or take advantage now of the small scale multi-unit housing program. This fantastic property is situated next to Jordan Park, steps to transit, schools, shopping and easy hwy access. The perfect location to call Home! (id:60626)
Macdonald Realty
3406 - 15 Mercer Street
Toronto, Ontario
Discover the perfect blend of luxury and location at the highly sought-after Nobu Residences. This superb upgraded unit, offers unobstructed views making it a gem in the heart of Toronto's Entertainment District. An impeccable 2-bed, 2-bath floor plan offers the ultimate layout. Enjoy approximately 65,000 in upgrades, including top-tier Miele appliances, an inviting kitchen, meticulously designed closet organizers, stylish custom blinds, and hassle-free keyless entry. Nobu Residences is set to become a premier destination in the city, boasting world-class dining, a captivating courtyard, and state-of-the-art fitness facilities. (id:60626)
Royal LePage Realty Plus


