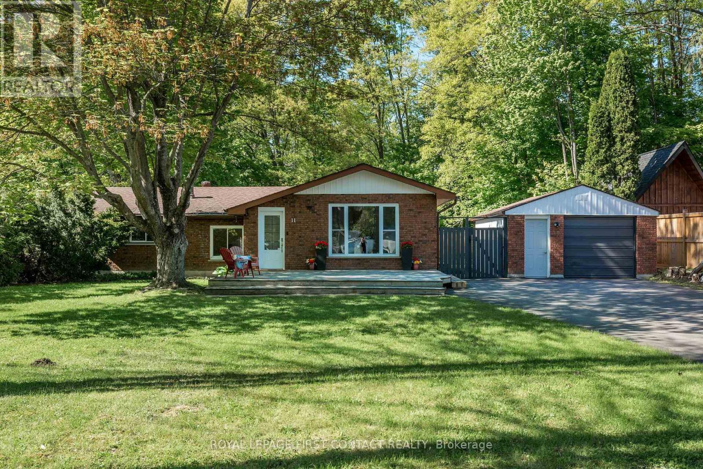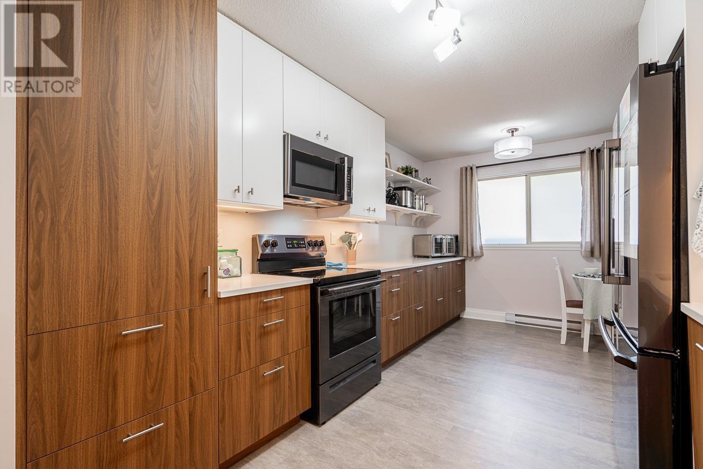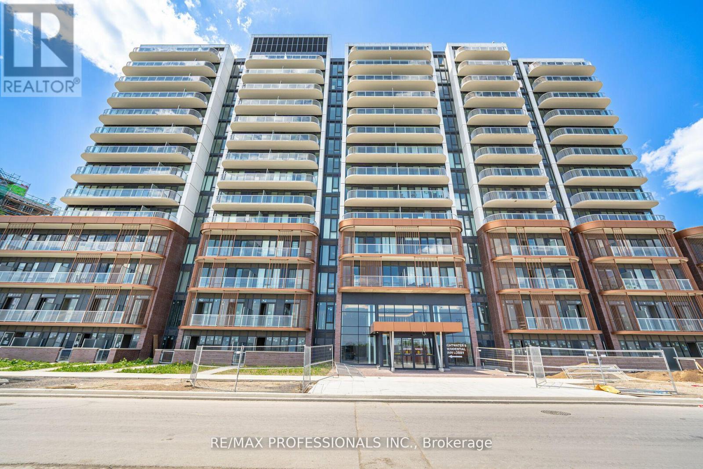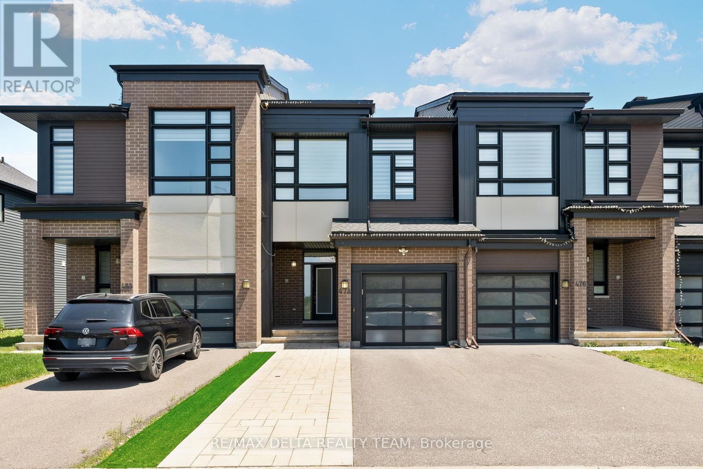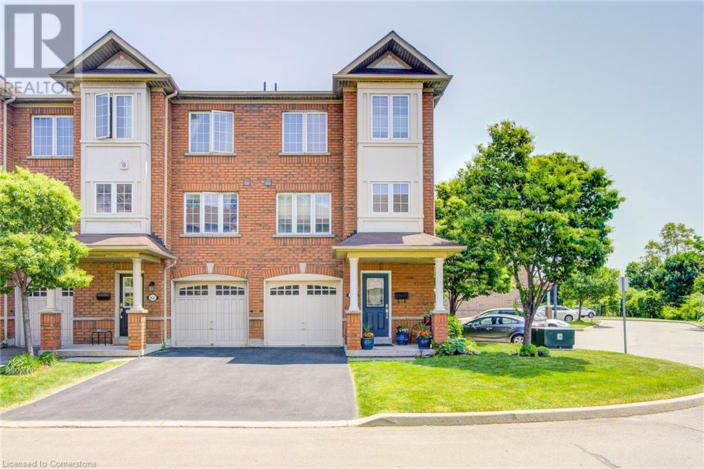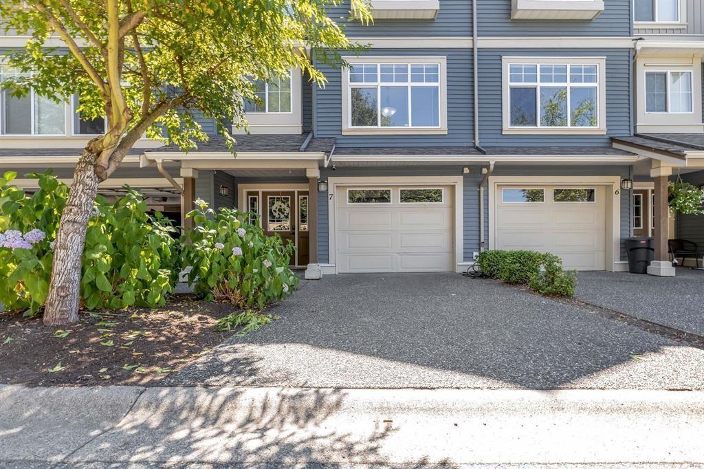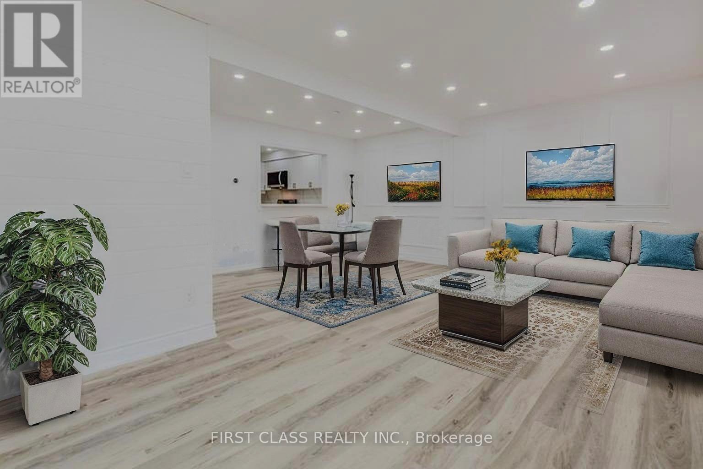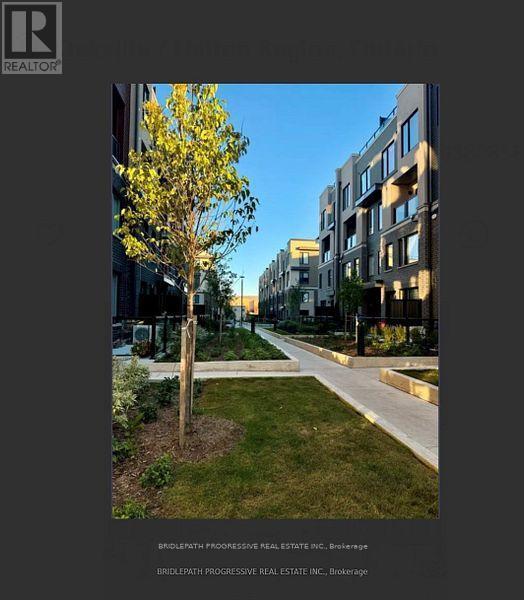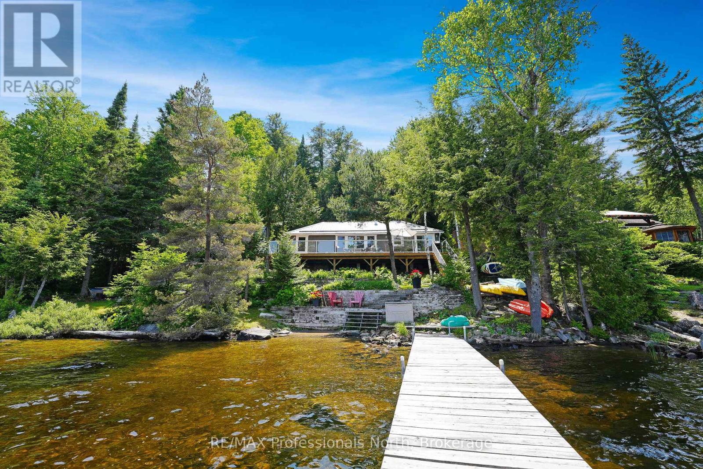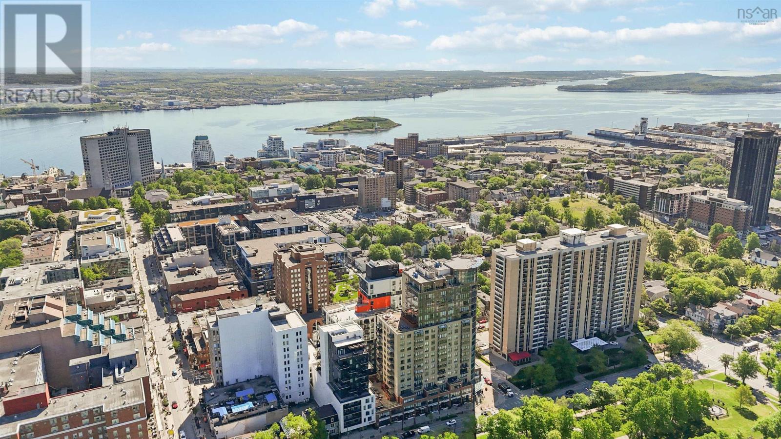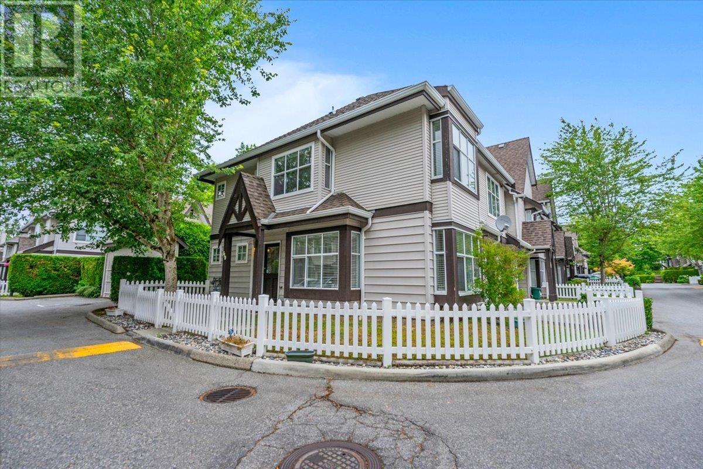11 Broad Street
Penetanguishene, Ontario
MOTIVATED SELLER!! Summer-ready and steps from the water - welcome to 11 Broad St, Penetanguishene! If you've been dreaming of a backyard poolside retreat and a home that's move-in ready, this one checks all the boxes. Located just a short walk from Discovery Harbour, King's Wharf Theatre, Captain Roberts' Table Restaurant, and the scenic waterfront trails, this home offers not just a place to live, but a lifestyle to love. Inside, nearly every corner has been updated: enjoy a beautifully renovated kitchen with all-new appliances, pot lights throughout the main level, fresh paint, and a brand-new ensuite bathroom. The main bath has also been partially updated, and laundry has been smartly moved to the main floor for added convenience. Outside, the inground pool is the star of the show - perfect for hosting summer get-togethers or unwinding after a long day. A new pool liner and partial fencing around the pool make it ready for the season. The driveway was freshly paved and widened, and an automatic garage door opener adds everyday ease. The finished basement offers even more space to spread out - great for a home gym, games room, or guest area. Whether you're craving that laid-back cottage-town feel or looking for a stylish, low-maintenance home near the water, 11 Broad St delivers charm, comfort, and summer fun wrapped into one inviting package. (id:60626)
Royal LePage First Contact Realty
14 32849 Egglestone Avenue
Mission, British Columbia
They don't build them like this anymore! Gated Didyk-built complex. Immaculate 3 bed (on upper floor), 2.5 bath 1255 sqft townhome with double garage (399sqft) and open-concept main floor. Features 9' ceilings, crown moulding, hardwood floors (refurbished 2025) & gas fireplace. Newer (2024) kitchen counters, sink, & backsplash. Spacious primary with ensuite and walk-in closet. Laundry room on upper floor. Large 647 sf crawl space which is great for storage. Private patio/yard. Family-friendly complex with clubhouse, playground & RV parking. Walk to schools, transit, and Mission's trails. Pets & kids welcome! See posted video tour url. By Appointment. (id:60626)
Royal LePage Westside
88 Courtleigh Square
Brampton, Ontario
Welcome to 88 Courtleigh Square, a beautifully renovated 3+1 bedroom, 3-bathroom townhome located in a family-friendly Brampton neighbourhood. This bright and spacious home offers modern upgrades throughout, including hardwood flooring on the stairs and upper level, an added powder room on the main floor, and a fully finished basement with a separate living space. The main level features an open-concept layout with a family-sized kitchen that walks out to a private backyard finished with low-maintenance stone tiles. The kitchen also includes a custom-built pantry, marble tile countertops, and a matching backsplash, perfect for everyday living and entertaining. Upstairs, you'll find three well-sized bedrooms and an upgraded 3-piece bathroom featuring marble tiles and a sleek glass shower door. The finished basement adds valuable living space with one bedroom, a full bathroom with standing shower, a second kitchen, and a cozy living area ideal for extended family or guests. Additional updates include a new storm door, replaced roof shingles, and pot lights throughout the main floor and basement, adding warmth and style to every room. Included with the home are all major appliances: a Samsung washer and dryer, stainless steel dishwasher, two refrigerators, and an electric stove. Situated in a prime location, this home is walking distance to top-rated schools such as Terry Fox PS, St. Leonard, Robert H. Lagerquist, and Notre Dame CSS. You're just minutes from parks like Loafers Lake and Chinguacousy Park, as well as the Cyril Clark Library. Sandalwood Plaza offers grocery stores, restaurants, and daily essentials nearby. With convenient access to Brampton Transit, Züm routes, and Highways 410 and 407, commuting is quick and easy. Don't miss your opportunity to own this move-in ready home in one of Brampton's most convenient and sought-after communities. (id:60626)
RE/MAX Ace Realty Inc.
A205 4811 53 Street
Ladner, British Columbia
You will love the community-oriented atmosphere at Ladner Pointe. Located within steps to Ladner Village. This completely renovated, two-bedroom, two-bath condo comes with a huge, private patio that opens up to a garden courtyard. Remodelled kitchen has quartz counters, lower cabinets with all pull-out drawers and all-new appliances. Floors replaced with commercial-grade laminate throughout and luxury vinyl in the kitchen and bathrooms. Updated gas fireplace. This unit has two outdoor spaces, south-facing and north-facing with a total of 600 sq. ft. Complex is fully rainscreened. New windows and new roof done in 2010. Proactive strata with caretaker on site. New hot-water tank 2024. Tons of in-suite storage and built-in closet organizers in primary bedrm. No size restriction for pets! (id:60626)
Sutton Group-West Coast Realty (Surrey/24)
48 Willowbrook Street
Cramahe, Ontario
OPEN HOUSE - Check in at Eastfields Model Home 60 Willowbrook St., in Colborne. The Greta model is a charming detached bungalow that offers the perfect balance of simplicity and functionality in a compact design. With 2 bedrooms, 2.5 bathrooms, and 1368 sq ft, it's the smallest model in the new Eastfields community, making it an ideal choice for those seeking ease of living without compromising on comfort. Upon entering through the foyer, you'll find a closet for storage and a rough-in elevator/optional storage closet. The layout offers access to a 2-car garage through a mudroom, complete with laundry, additional storage, and a powder room for convenience. The open-concept kitchen, dining, and great room create a spacious and inviting atmosphere, perfect for entertaining or relaxing. From the great room, step out onto the 11' x 12' deck, ideal for enjoying the outdoors. The primary bedroom features a generous walk-in closet and an ensuite bathroom, creating a private and comfortable space. Down the hall, an additional bedroom and a primary bathroom provide ample room for guests or family. This home comes packed with quality finishes including: Maintenance-free, Energy Star-rated Northstar vinyl windows with Low-E-Argon glass; 9-foot smooth ceilings on the main floor;Designer Logan interior doors with sleek black Weiser hardware; Craftsman-style trim package with 5 1/2 baseboards and elegant casings around windows and doors;Premium cabinetry; Quality vinyl plank flooring; Moen matte blackwater-efficient faucets in all bathrooms; Stylish, designer light fixtures throughout. June 19, 2025 closing available & 7 Year Tarion New Home Warranty (id:60626)
Royal LePage Proalliance Realty
615 - 220 Missinnhe Way
Mississauga, Ontario
Experience luxury living at Brightwater waterfront. This brand new 587 SQ FT 1 bedroom + Den 2 baths unit offers elegance and convenience in the prestigious waterfront Port Credit. Unit comes with extensive upgrades, stone quartz countertop and backsplash, frameless glass shower door, upgraded vanity with backlit mirror & medicine cabinet and much more! Double balconies with access from both the living room and bedroom, Parking & Locker included for added convenience. Enjoy easy access to parks, trails, schools, Farm Boy, LCBO right in the community! (id:60626)
RE/MAX Professionals Inc.
30 Barley Lane
Hamilton, Ontario
Welcome to this beautiful 3-bedroom, 2.5-bathroom freehold townhome built by Marz Homes, ideally located in the highly desirable Ancaster Meadowlands community. Spanning three levels, this sun-filled west-facing home features 9 ft ceiling, an open-concept living area w/ abundant natural light, contemporary eat-in kitchen with dark stained hardwood cabinets, stainless steel appliances, and a spacious dining room with walkout to a private balcony-perfect for enjoying your morning coffee.The primary suite offers a luxurious 4-piece ensuite and a generous walk-in closet. Two additional bedrooms share a well-appointed 4-piece bathroom. The ground-level walkout basement includes a versatile den ideal for a home office or children's playroom with direct access to the backyard.Enjoy the convenience of walking to Tiffany Hills Elementary School, a nearby neighborhood park, and being just minutes from Costco, shopping plazas, highways, and McMaster University.Low monthly road fee: $89. (id:60626)
Real One Realty Inc.
79 - 515 Winston Road
Grimsby, Ontario
TRUE LUXURY END UNIT RENOVATED 2024! As a corner unit, it offers added natural light, enhanced privacy, and a double-wide 2-car driveway with inside garage entry conveniently located on the driver's side not to mention a 50amp/250V EV Plug Adaptor. The open-concept layout includes a custom eat-in dining bench, a chefs kitchen with premium finishes, and a gas BBQ hook-up on one of the largest patios in the area. The primary suite features Lake Ontario views from a private balcony, double French doors for cross-breeze, and serene relaxation. Enjoy sunset views from both the backyard patio and upper level. Additional features include custom shades and blinds on all windows, no carpet in main living areas, designer paint finishes throughout, and a basement with a rough-in for a bathroom ready for customization. Ample visitor parking and close proximity to the future Casablanca GO Station. (id:60626)
Keller Williams Edge Realty
478 Trident Mews
Ottawa, Ontario
Step into modern comfort and timeless design in this beautifully upgraded Calypso model by Urbandale, nestled on an upgraded lot with no front neighbours for added privacy and curb appeal. The stunning living room features 15-foot ceilings and a wall of windows, flooding the space with natural light. Elegant paneling (2024), a lime-washed linear gas fireplace (2025), and built-in surround sound speakers complete the space. The chef's kitchen includes an upgraded coffee bar with glass cabinetry, spice rack, double waterfall edge island, quartz countertops throughout, and premium appliances. Upstairs, enjoy upgraded carpet, second-level laundry, and a generous primary bedroom with an oversized glass shower in the ensuite. Smart home features include remote-controlled blinds throughout, a smart thermostat, front door lock, and a mesh internet system with seamless indoor/outdoor coverage. Additional highlights include pot lights throughout and a finished basement with an electric fireplace, perfect for movie nights. Step outside to your private backyard retreat featuring interlock (2022), an integrated gas fireplace, PVC deck (2022), and a fully fenced PVC yard. Lighting, outdoor speakers, additional outlets, and gas hookups at the front and back, along with a gazebo equipped with a fan, make it ideal for entertaining. The garage includes storage shelving and a generator hookup, while the extended driveway offers a total of 4 parking spaces, completing this exceptional home. We weren't lying when we said this one is truly move-in ready. Located in a family-friendly community close to shopping, restaurants, transit, schools, walking trails, parks, splash pads, and tennis, pickleball, and basketball courts. (id:60626)
RE/MAX Delta Realty Team
550 Gahan Avenue
Penticton, British Columbia
Located on a quiet street in North Penticton, this home offers charm, functionality, and a fantastic central location—just minutes to schools, shopping, entertainment, and beautiful Okanagan Lake. Walk to downtown or bike to the KVR. From the moment you walk by, the curb appeal draws you in. The main level features 2 bedrooms, a full renovated bathroom, cozy living room, and functional kitchen. Newer window coverings upstairs. Downstairs you'll find 2 more bedrooms, a spacious rec room, 3 piece bathroom, and laundry area. Don’t miss the hidden feature in the rec room—a secret door to a wine room & extra storage. Enjoy the outdoors in the fenced front and back yard, ideal for relaxing or entertaining, under the covered patio. Easy maintenance turf in the front and back yard. Detached garage and convenient alley access complete the package. A rare find in a great location! (id:60626)
RE/MAX Orchard Country
470 Beach Boulevard Unit# 63
Hamilton, Ontario
Welcome to 63-470 Beach Blvd, a stylish semi-like 3-storey corner unit condo townhome with extended side yard offering 3 bedrooms, 3 bathrooms, and a low-maintenance beachside lifestyle just steps from the Ontario Lake, Waterfront Trail, and lush parks. The open-concept main floor features a possible 4th bedroom with sliding doors and walk-out access to your private garden patio perfect for enjoying the fresh outdoor breeze or tending to your own quiet garden retreat as well as interior access to the garage, complete with epoxy flooring. On the second floor, you'll find a spacious open layout with a dining area, a cozy family room with a gas fireplace, and a modern kitchen complete with granite countertops, a subway tile backsplash, and a breakfast area. A convenient 2-piece powder room completes this level. The primary bedroom on the third floor includes a closet and a 4-piece ensuite with a newly installed frameless glass shower door for the bathtub. Two additional bedrooms, each with closets, share a 4-piece bathroom perfect for family and guests. Lovingly cared for by the original owner, this home has been pet-free and smoke-free since new. Additional highlights: Fridge, Stove, Dishwasher, Washer, Dryer Replaced (2022), AC (2022), Roof (2025), and a convenient location with easy access to transit, highways, and downtown Burlington. (id:60626)
RE/MAX Aboutowne Realty Corp.
37 Masters Street Se
Calgary, Alberta
** LEGAL SUITED BASEMENT WITH LONG-TERM TENANT at $1375 per month ** Move in NOW!! Live up and rent down ** Immediate possession available. Convenient Location - Steps away from the lake, parks, pathways, schools, shopping, transit, and located on a quiet street with lots of street parking. Jayman BUILT – best-selling "AVID 20" model with many upgraded features & custom-built with a modern décor color palette. All this plus three bedrooms & 2.5 baths upstairs. West-facing backyard (Fully landscaped, fenced, 8’ x 8 ‘ wood deck complete, two gravel parking stalls). This OPEN award-winning design features 9-foot main ceilings, a main floor den/office, gas stove, and luxury laminate flooring. Call your friendly REALTOR(R) to book a viewing! (id:60626)
Jayman Realty Inc.
9 12778 66 Avenue
Surrey, British Columbia
Welcome to Hathaway Village by Polygon! This immaculate corner unit offers lots of natural light, fully upgraded washrooms, laminate wood floors, stair carpets, and stainless steel appliances. Enjoy an open kitchen with an eating area, a west-facing deck for BBQs, a living area with a gas fireplace, and a master bedroom with double sinks and a walk-in closet. The garage fits two cars, and there's a huge fenced yard for pets. Located near visitor parking and a kids' park, with a beautiful clubhouse for family events. Don't miss out! (id:60626)
Woodhouse Realty
8802 Martens Road
Slocan, British Columbia
A Hidden Gem in the Heart of the Slocan Valley Tucked away on over 11 acres of peaceful, forested land, this one-of-a-kind property offers the perfect blend of privacy, nature, and character—just minutes from the sparkling shores of Slocan Lake. The home itself has been lovingly lived in and is filled with personality—a blend of European charm, funky Valley flair, and curated touches chosen specifically for each space. The main floor features an open layout with a spacious kitchen, walk-in pantry, and gorgeous views from every window. Step out onto the large patio and take in the beauty of the backyard, or step into the attached studio/office that offers a bright and peaceful space to focus or unwind. Upstairs, recent updates have created a bright, functional layout with three bedrooms, a powder room, and a sunny sitting/family area. With a separate serviced home site, a large spring-fed pond, and unzoned potential—this lush, private retreat is a true Slocan Valley treasure. (id:60626)
Fair Realty (Nelson)
7 5648 Promontory Road, Promontory
Chilliwack, British Columbia
Beautiful, centrally located Promontory Townhome with gorgeous views of the valley and city lights below. 2000 SqFt living space inc 3 br 3 ba and a den. Main level with large kitchen, with all NEW appliances (replaced in 2020), looking into living room with fireplace and access to fenced back yard. Lots of room for family dinners in the dining area and also a Office space on this level. Top floor has Master Suite with Walk in closet and ensuite, main bath, laundry and two more bedrooms. Below has welcoming entry way leading to large rec room perfect for kids play area, movie nights or home gym. New hot water tank in 2020. Awesome Family friendly neighbourhood. This is the ideal place to call home. Showings by appointment only. (id:60626)
Woodhouse Realty
75 Royal Salisbury Way
Brampton, Ontario
Welcome to this charming freehold townhouse nestled in the desirable Madoc subdivision. Freshly painted throughout and featuring thoughtful upgrades, this home is move-in ready and ideal for comfortable family living. The upgraded kitchen was fully renovated in 2022 and features quartz countertops, luxury vinyl flooring, stainless steel appliances (all less than three years old), ample cabinetry with pot drawers, double sinks, and convenient access to the dining area. The bright, L-shaped living and dining space features new vinyl plank flooring (2025), a large picture window, and garden doors leading to a patio perfect for relaxing or entertaining. Both bathrooms have been tastefully renovated in 2025 with modern finishes, offering a fresh, updated feel throughout the home. The spacious primary bedroom boasts a semi-ensuite bath, a sun-filled window, and his-and-her closets. The second and third bedrooms overlook the green space and are generously sized for family, guests, or office use. Downstairs, the finished basement adds versatile living space and features a cozy rec room. With its layout and separate access potential, it could easily serve as an in-law suite or be converted into a rental unit to generate extra income. Additional highlights include an inviting front foyer, a glass-inset front door, single-car garage, convenient main floor powder room, and numerous updates: Full interior painting (2025) Shingles replaced in 2020 Washer and dryer (2024)Furnace and A/C replaced in 2022 Attic was last inspected and found to be in good condition. Ideally located close to parks, schools, recreation centres, shopping, and transit, with easy access to Hwy 410 this beautifully updated and well-maintained home checks all the boxes! (id:60626)
First Class Realty Inc.
11 - 3421 Ridgeway Drive
Mississauga, Ontario
Welcome to this Townhouse, thoughtfully designed to blend comfort, style and functionality- now available for ownership in one of Mississauga's most sought after communities. (id:60626)
Bridlepath Progressive Real Estate Inc.
1336 Grace River Road
Dysart Et Al, Ontario
Welcome to your lakeside escape on Grace Lake, just minutes from Wilberforce - one of Haliburtons best-kept secrets. This 3-bedroom, 1-bathroom cottage with a bonus bunkie is a rare opportunity to own a turn-key, beautifully maintained property on one of the clearest lakes in the region. Set on a well-manicured lot, with shoreside fire pit area, the property features deep, weed-free swimming right off the dock, ideal for diving, boating, and soaking up the sunshine. The extensive docking system offers plenty of room for your water toys and lakefront lounging, and with the shoreline road allowance already purchased, which streamlines applying for a short term rental license substantially. Step inside to a modern, updated interior that blends cottage charm with contemporary comfort and a cozy wood burning fireplace. Bright, clean, and thoughtfully laid out, its perfect for relaxing with family or entertaining friends. Outside, enjoy summer BBQs on the new deck, watch the kids play in the yard, or unwind by the fire under the stars.Whether you're looking for a family cottage, a ready-to-go rental, or both this one has it all. With a strong rental history, clean water, and a quiet, desirable lake, this is cottage country at its finest. (id:60626)
RE/MAX Professionals North
606 1445 South Park Street
Halifax, Nova Scotia
Welcome to the Trillium! Located conveniently in the heart of downtown Halifax just steps away from the shops of Spring Garden Road and the tranquil Public Gardens, this condo's incredible location is matched by the vast amenities the building offers to its residents. The open concept living and dining area is bright and airy, featuring large windows that fill the space with natural light. The primary bedroom has a very generous sized walk through closet that leads to a desirable ensuite bathroom to pair with it. The kitchen's stainless steel appliances and solid wood cabinets will inspire the gourmet chef within to emerge. Having a concierge available 24 hours a day ensures that not only is convenience a priority but security is as well. A well equipped fitness room means no more venturing out to your local crowded gym. Two terraces offer space for cookouts, gatherings, and even your choice between relaxing in the hot tub or training in the resistance pool. (id:60626)
Keller Williams Select Realty
2186 Richard Street
Innisfil, Ontario
Welcome To This Charming 3 Bedroom Bungalow Nestled On A Large, Private Lot In Beautiful Innisfil. Step Outside To The New Concrete Patio, A Wonderful Space For Outdoor Dining Gatherings Or Simply Enjoying The Tranquil Surroundings Of Your Large Lot. With Plenty Of Room For Gardening Or Play, This Private Yard Is Your Personal Retreat. The Open-Concept Kitchen, Living And Dining Area Creates A Warm And Inviting Atmosphere For Family Gatherings. Location Is Key And This Home Doesn't Disappoint! Perfectly Positioned For Commuters And Close To Schools. Enjoy Easy Access To Lake Simcoe For Your Year Round Recreational Activities Like Sun-Filled Days At The Beach, Marinas For Your Boating Enthusiasts And For Those Who Love Fishing All Year Long. All The While Close To Local Amenities, Shops And Restaurants. This Home Offers Convenience And A Touch Of Leisure. Schedule A Viewing Today And Don't Miss Out On This Fantastic Opportunity To Own Your Slice Of Paradise. (id:60626)
Exp Realty
11019 10 Av Nw
Edmonton, Alberta
Twin-Brooks Beauty!! 6 Bedrooms 4 Baths - Massive lot and a gorgeous curb appeal, what more can you ask for? Over 3,707 sq. ft of Living Space - Lovely cul-de-sac location, this home is looking for a large family who enjoy the finer things - Steps to the ravine trails, minutes to all amenities - Great sized main floor living with tons of space - SEPARATE living and dining spaces - Spacious kitchen with upgraded appliances, in-wall oven with loads of cabinetry space - Get all the natural light with the big windows. Enjoy the sunshine all year round with an upgraded sunroom that leads you to your peaceful backyard oasis. Upstairs you have 4 generously sized bedrooms + 2 FULL baths. Downstairs, the basement has 2 large bedrooms, 3-piece bath, tons of storage space, and a good-sized laundry room. - Quality upgrades completed include NEW ROOF shingles in 2018 + 2024 New Hot Water Tank + 2025 New Boiler + 2020 Sunroom windows & door + 2017 Composite deck. A-Must SEE home that has all the character and class! (id:60626)
Royal LePage Noralta Real Estate
110 12099 237 Street
Maple Ridge, British Columbia
Nestled in the sought-after Gabriola complex, this CORNER-UNIT townhouse offers 1,497 sqft of refined living across 2 levels, with 3bed+flex (can be office) & 2bath. The open-concept main floor features a bright living room and family area, while upstairs the spacious master bedroom boasts high vaulted ceiling. Recent upgrades: Samsung Washer and Dryer (2023), updated fridge and stove, and updated roof in 2021. Residents enjoy proximity to Haney Shopping Plaza, Save-on-Foods, London Drugs and Starbucks. Transit is a breeze, with a nearby bus stop servicing Haney Place Exchange, and the West Coast Express and Lougheed Hwy provide easy regional access. 2 Parkings. School Catchment: 6-min drive to Blue Mountain Elementary & Garibaldi Secondary (id:60626)
1ne Collective Realty Inc.
201, 2100b Stewart Creek Drive
Canmore, Alberta
Welcome to 201–2100B Stewart Creek Drive, a beautifully refreshed 2-bedroom, 2.5-bath condo offering 922 sq. ft. of bright, functional living space in the heart of Three Sisters Mountain Village. Freshly painted and move-in ready, this home is perfect for full-time living, weekend retreats, or a low-maintenance foothold in Canmore.Enjoy your morning coffee or evening BBQs on the covered, NE-facing balcony with stunning views of Grotto Mountain and Lady Macdonald. The open-concept layout features a granite kitchen with gas range, pantry, and breakfast bar, seamlessly connecting to the dining and living areas. Each spacious bedroom includes its own private ensuite, with an additional powder room for guests.Warm hardwood floors, in-floor heat, a cozy gas fireplace, and thoughtful built-ins throughout enhance both comfort and style. The heated underground parking stall includes two mounted bike racks and a secure storage locker — perfect for your skis, and gear.Step outside to an abundance of nearby amenities: trails, parks, disc golf, playgrounds, and a K–12 school are all within walking distance. And for golf enthusiasts, one of Canada’s top-ranked courses — Stewart Creek Golf Club — is just 600 metres away.Stylish, practical, and ideally located — this is your chance to own in one of Canmore’s most desirable communities. (id:60626)
Kic Realty
104 Oaktree Drive
Haldimand, Ontario
Welcome to this beautiful 3-bedroom corner townhome located in the heart of Haldimand! This bright and spacious home features an open-concept layout with large windows that fill the space with natural light. The modern kitchen includes stainless steel appliances, and ample cabinetry perfect for family meals and entertaining guests. Upstairs, enjoy three generous-sized bedrooms, including a primary suite with a walk-in closet and private ensuite bath. The corner lot offers added privacy, and brand new AC. The main floor includes upgraded flooring and a convenient powder room. The unfinished basement offers great potential for a home gym, recreation space, or additional storage. Located in a family-friendly neighbourhood close to parks, and shopping. (id:60626)
Royal Canadian Realty

