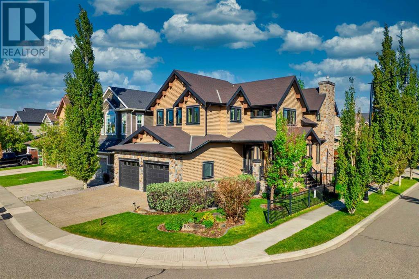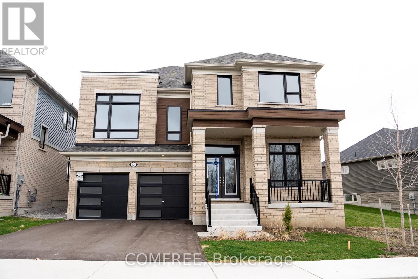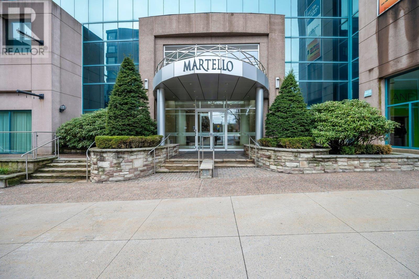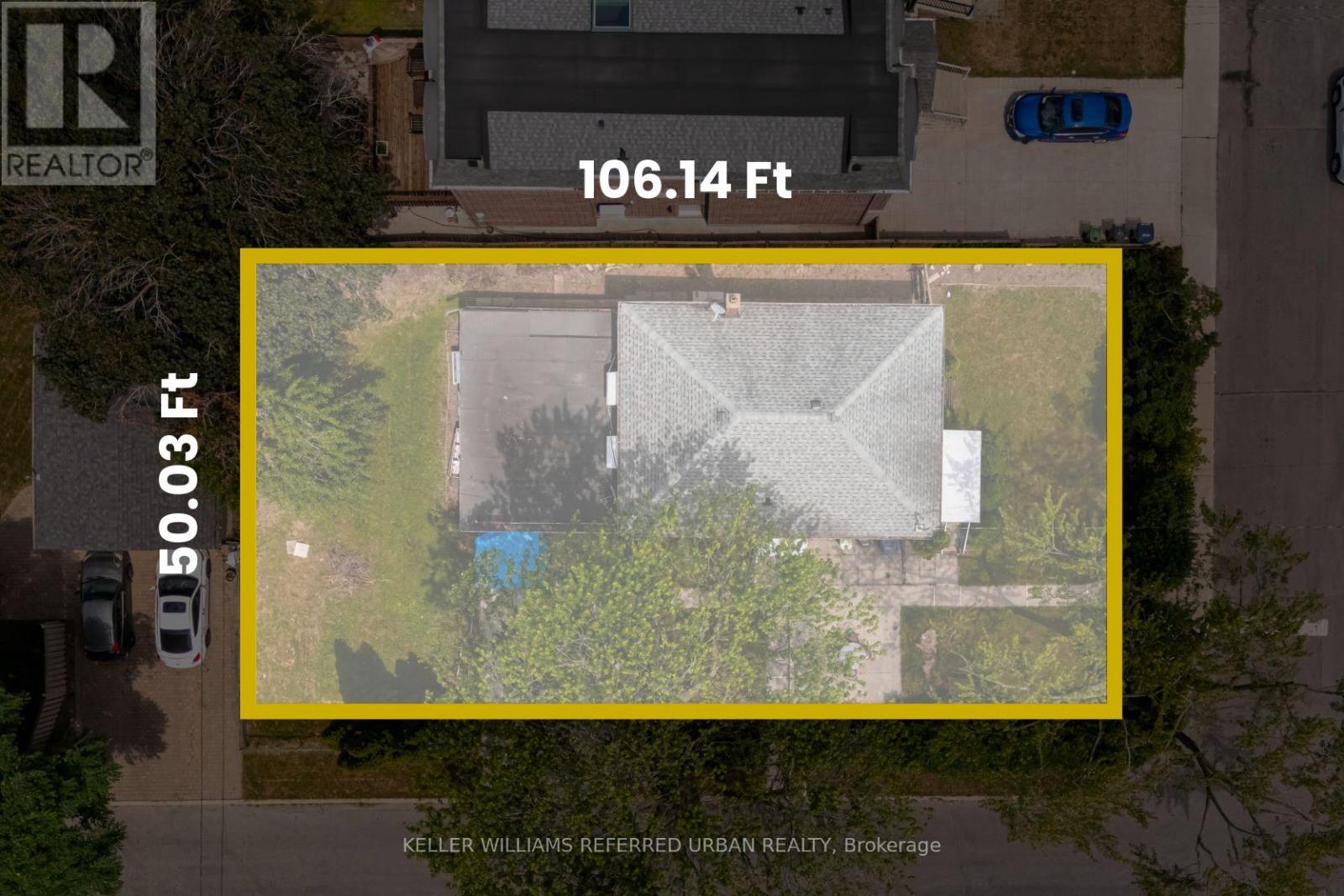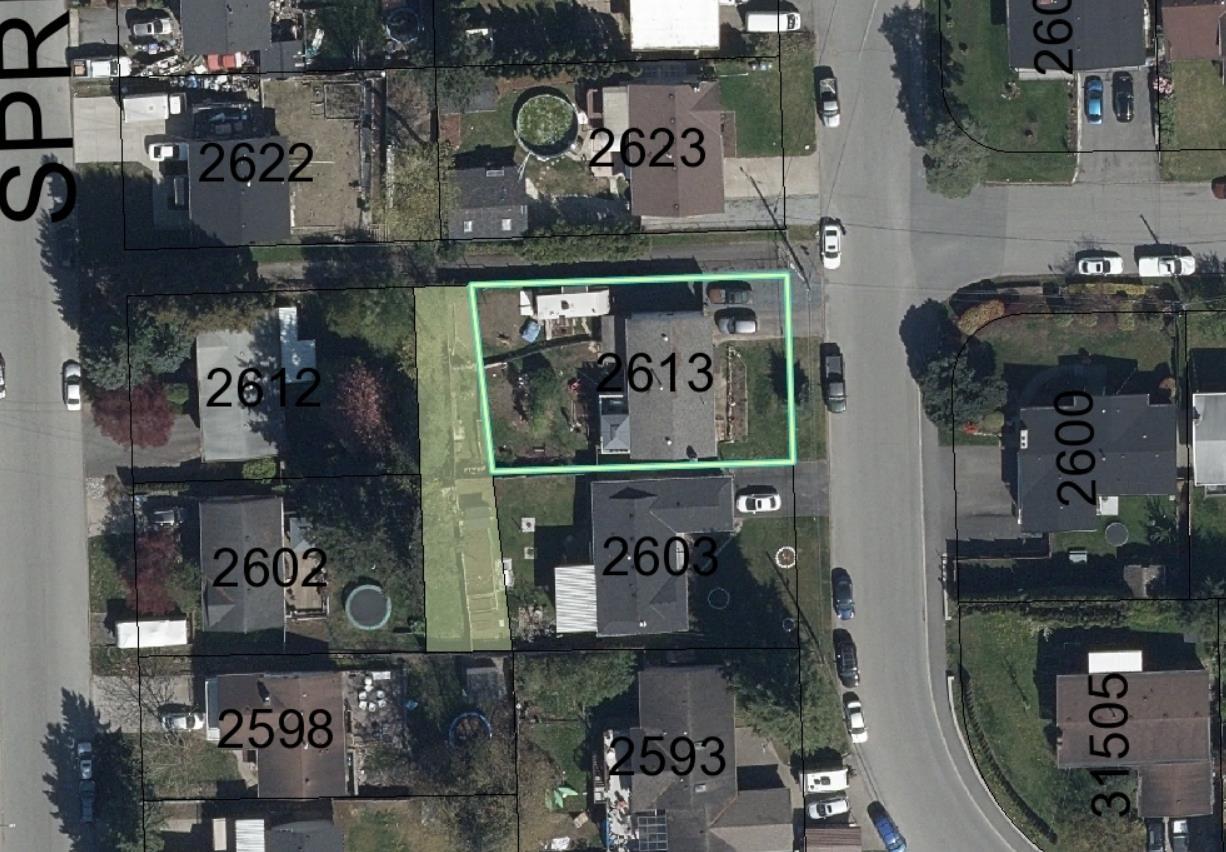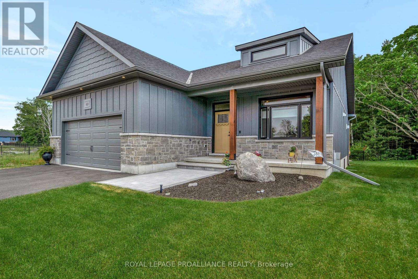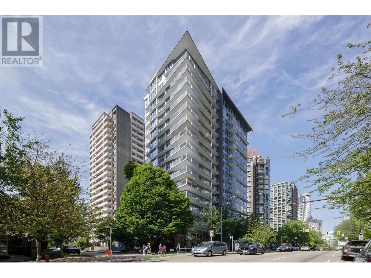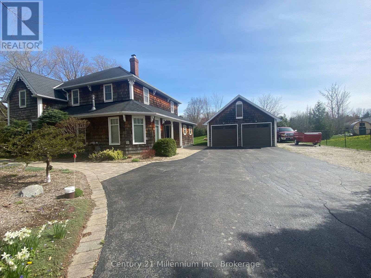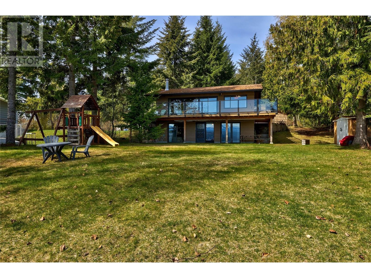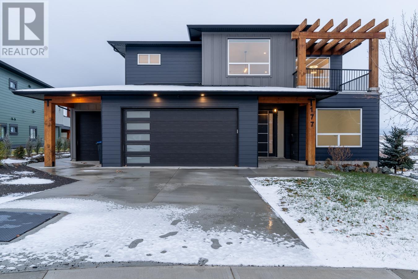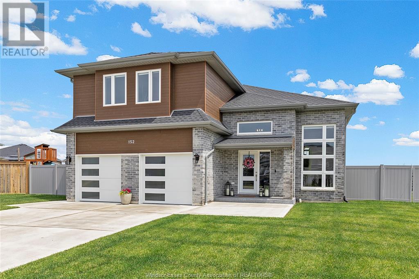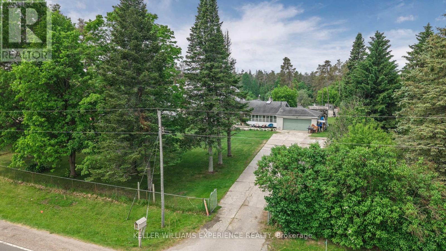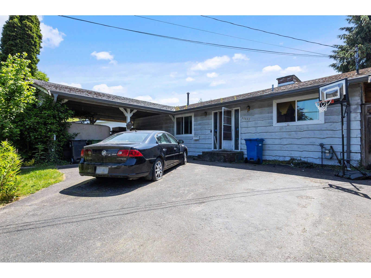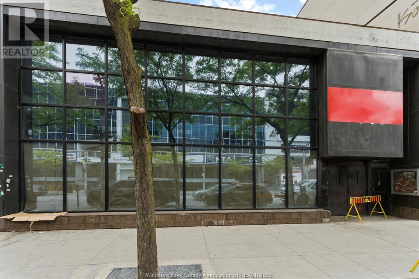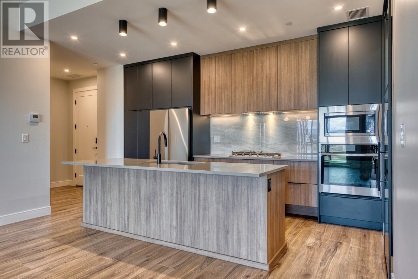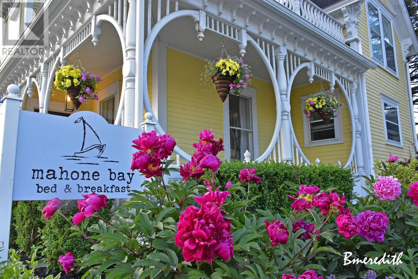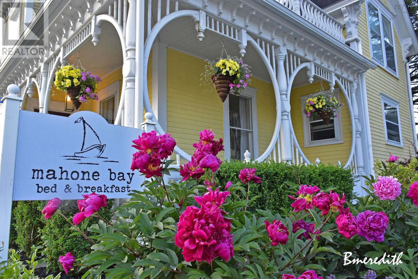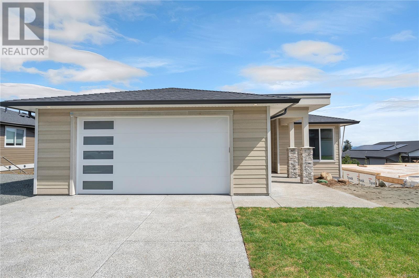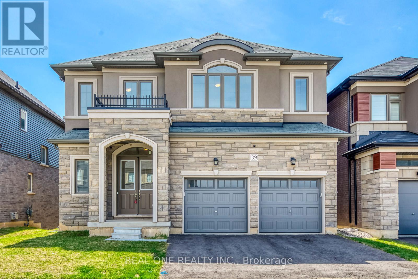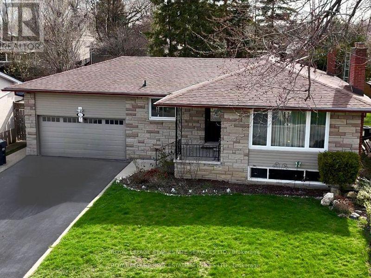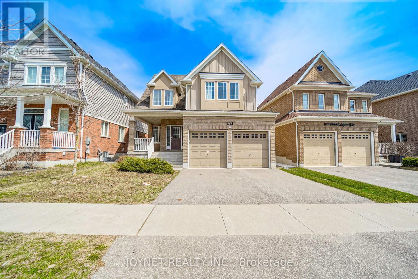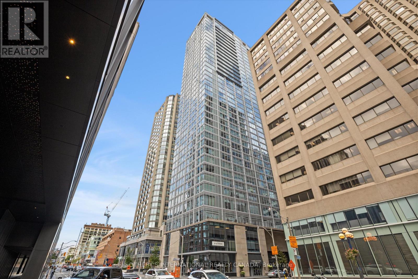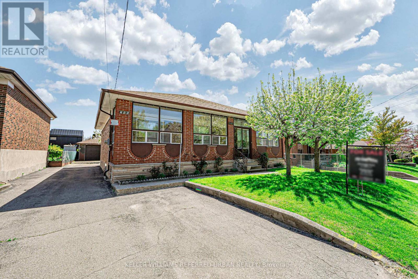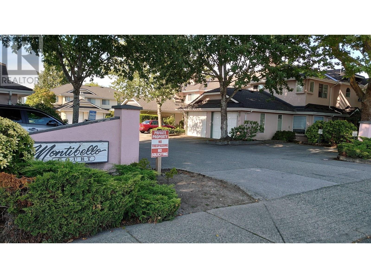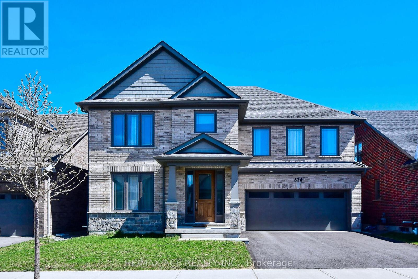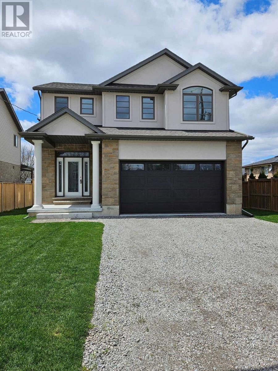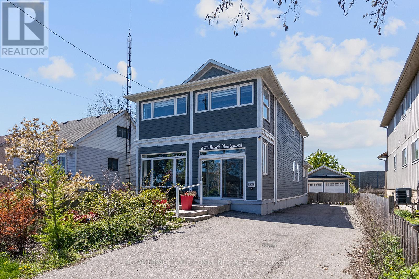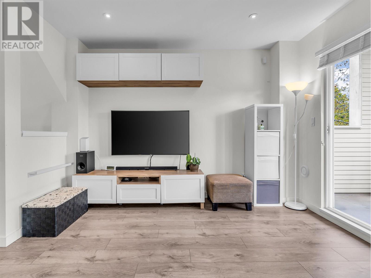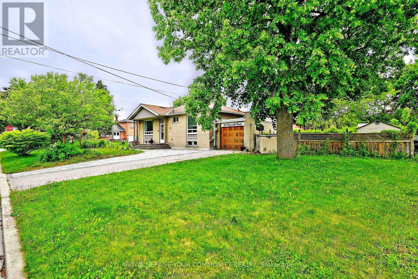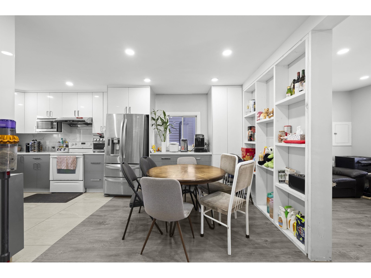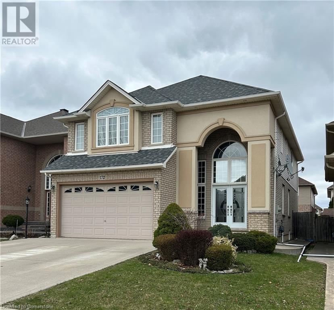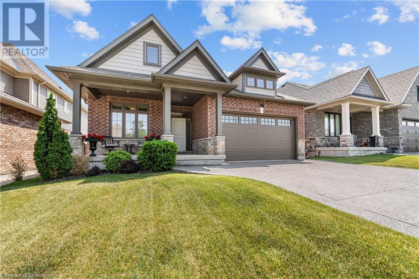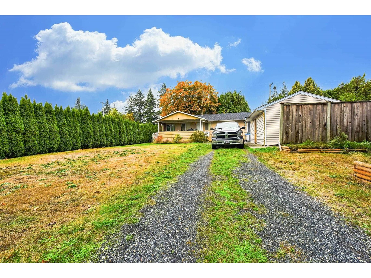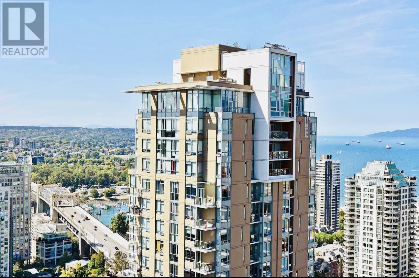102 Cooperstown Lane Sw
Airdrie, Alberta
Welcome to luxury living in the heart of Coopers Crossing. This stunning, fully developed estate home offers over 4,000 sq. ft. of luxurious living space, perfectly designed for family life and entertaining. Designed with exceptional attention to detail and loaded with premium upgrades, this home delivers a perfect balance of function, comfort, and style.Step inside to discover Brazilian mahogany hardwood floors, 9’ ceilings, and built-in ceiling speakers with zone control throughout the main level. The bright and open floor plan features a cozy living room with a gas fireplace, a private front office, and a powder room. The kitchen is made for entertaining, showcasing stainless steel appliances, double wall ovens, two dishwashers, granite countertops, and a massive island perfect for gathering. A walk-through pantry connects to a well-organized mudroom and a hidden storage room with secondary laundry hookups.Upstairs, the spacious primary suite offers a true retreat experience with a spa-inspired 5-piece ensuite, a walk-through closet with custom built-ins, and direct access to the upper laundry room. You’ll also find three additional generously sized bedrooms and a 4-piece bathroom with heated tile floors.The fully finished basement is an entertainer’s dream, featuring in-floor heating, a large rec room, a wet bar with a stunning Black Marinace stone countertop, a soundproofed theatre room wired for surround sound, and a full 3-piece bathroom.Enjoy your low-maintenance backyard oasis with composite decking, custom stone patio, underground sprinklers, and a convenient walk-through shed for storage and rear access.Additional features include:Heated floors in mudroom, hidden room and main floor pantryOversized heated garage with in-floor heating and professional epoxy flooringDual furnaces and A/C unitsWater softener and boiler system for in-floor heatingCentral vacuum systemThoughtful built-in storage throughoutPerfectly located within walk ing distance to schools, playgrounds, scenic pathways, and Coopers Promenade shops and services, this home truly has it all. (id:60626)
Real Broker
133 Court Drive
Brant, Ontario
Welcome to the beautiful community of Paris Ontario And A Stunning Almost New 4 Bedroom, 4 Bathroom Stone And Brick Detached Home On Ravine. Beautiful Curb Appeal With Covered Porch. Enter To An Open Concept Home With Hardwood Through The Main Floor. Large Office Or 5th Bedroom On Main. Step Into The Large Kitchen Featuring S/S Appliances, Quartz Counters And Kitchen Island Overlooking The Family Room. Beautiful Views Of The Ravine In yard. 2 Large Pantry's Offering Tons Of Storage. Oak Staircase Welcomes You To The Second Floor With Open Flex Space. Massive Primary Bedroom With 2 W/I Closets And Spa-Like 5pc Ensuite. Second Primary With Its Own Ensuite And 2 More Bedrooms Sharing A Jack And Jill Bathroom. Pot lites Throughout The Home And In All Bedrooms. Convenient 2nd Floor Laundry. Double Car Garage. Vacant Home Ready To Move In. Enjoy This Upgraded Home Without Having To Pay The Large Costs By Builder. (id:60626)
Get Sold Realty Inc.
7535 Stave Lake Street
Mission, British Columbia
This charming 1/4 acre property is ideally located within walking distance to Fraser River Heritage Park, the West Coast Express, and local amenities. The beautifully landscaped yard features raised vegetable gardens, and a detached single-car garage. With full back lane access, there's ample parking, plus a large sundeck off the kitchen-perfect for entertaining-overlooking the yard and an above-ground pool. Inside, this 2-storey home with a basement is filled with natural light, featuring refinished original hardwood floors and a stylish updated kitchen. The loft-style upper bedroom adds charm and character, while stunning Mt. Baker views enhance the appeal. Zoned for a secondary dwelling with future development potential. This is a fantastic opportunity. (id:60626)
Royal LePage Little Oak Realty
1026 Denton Drive
Cobourg, Ontario
**Brand New, Never Lived-In, Detached Home | Over 3,000 Sqft | Premium Lot** Welcome to this elegant and expansive 4+1 bedroom, 3.5 bathroom detached home, beautifully situated on a premium north-facing lot (84ft x 111ft) atop a hill. Enjoy abundant natural sunlight, enhanced privacy from rear neighbors, and captivating views. Main Floor Highlights: Bright and airy Living Room with soaring open-to-above ceiling. Formal Dining Room with a dedicated Servery. Upgraded Kitchen with Breakfast Area, ideal for family gatherings Cozy yet spacious Family Room perfect for relaxing Private Den with high ceilings perfect for a home office Architectural touches such as Plant Ledge and Art Niche. Second Floor:4 generously sized Bedrooms and 3 Bathrooms, including a luxurious Primary Suite. Convenient Second-Floor Laundry Room. Basement: 9ft ceiling height Rough-in for a 3-piece bathroom Large window for natural light Ideal for customization and future living space. This home offers both timeless elegance and practical comfort perfect for families seeking space, privacy, and luxury. (id:60626)
Comfree
1407 1550 Dresden Row
Halifax, Nova Scotia
This is a unique chance for buyers to own an exceptional suite in the Martello, located in the vibrant Spring Garden Road Business District at the heart of Downtown Halifax. This condo is bathed in natural light and offers sweeping views of Citadel Hill, Downtown Halifax, and the picturesque Halifax Harbour. Professionally redesigned by Doucet Watts & Davis Interiors four years ago, the space combines sophistication and charm. Situated on the 14th signature floor, the master suite opens seamlessly to the second bedroom, which includes a built-in Murphy bed. An innovative room divider ensures privacy for your guests, while maintaining the versatility of the space. Enjoy the convenience of in-suite laundry, hot water, and ductless AC. Heat, water, parking, and a storage unit are also included in the condo fees. The master suite features a spacious vanity and a luxurious shower. The main bathroom is thoughtfully designed with a beautifully crafted tub, built-in shelves, and accent lighting under the vanity. The kitchen, dining, and living areas flow together effortlessly. An elegant wall fireplace adds warmth and ambiance, while surrounding windows provide breathtaking 180-degree views of greenery, downtown, and the harbour. Living in the Martello comes with a host of amenities, including 24/7 Concierge Service for your convenience and peace of mind. Party and conference rooms, a billiards room, and a rooftop barbeque with indoor and outdoor sitting areas on the 18th floor. Stay active in the well-equipped gym. Across the street, youll find Petes Frootique, perfect for fresh groceries. Additionally, the indoor access to Park Lane Mall offers unmatched convenience, with a theatre, food galley, spa, shopping, NSLC, and much more. For fitness enthusiasts, GoodLife Gym is conveniently located just outside the front door, making wellness easily accessible. (id:60626)
Royal LePage Atlantic
111 Granite Cove Drive
Hubley, Nova Scotia
Wood Floors Refinished! Spectacular lakeside Bungalow on pristine Five Island Lake with 176 feet waterfrontage! Pride of Craft throughout with this 2,500 sq ft Western Red Cedar Post & Beam Home. Central Great Room w/floor to ceiling stone fireplace & wood burning appliance. Soaring 20 foot ceilings throughout creates a sense of grandeur & openness. 3 bedrooms + office + Loft. Large Primary Bdrm w door to deck & 5 pc EnSuite w/4 person Sauna! 4 pc Main Bath w/tub & shower. 1,000 sq/ft wrap around back/side deck w/peaked overhang! Stunning lakeviews from Hot tub! Front deck w/peaked overhang. Concrete moored permanent dock! $180K recent updates include: roofing, exterior staining, fireplace insert, solid wood flooring refinished, basement entry & appliances! Ground Source A/C & Heating. Twin 375' wells + separate domestic well. 2500 sq ft lower walkout level. Double car garage. (id:60626)
Exp Realty Of Canada Inc.
44 Maybourne Avenue
Toronto, Ontario
Stylish Living with Future Potential in Toronto's Hottest Up-and-Coming Neighbourhood! Welcome to 44 Maybourne Ave, a beautifully renovated home on a quiet, tree-lined street in the heart of Clairlea-Birchmount. This family-friendly pocket is quickly becoming one of Toronto's most talked-about gentrifying neighbourhoods, where lot-splitting and redevelopment are already in motion. Set on a generous lot, this home is move-in ready and filled with opportunity. Upstairs features a bright, modern layout with an open-concept living/dining area, updated kitchen, and spacious bedrooms. Downstairs, a fully finished basement with a separate entrance offers flexible living, perfect for in-laws, rental income, or a private work-from-home space. Whether you're looking for a smart investment, a family home with income potential, or a future building opportunity, this property delivers on all fronts. Steps to the subway, schools, parks, and a growing hub of shops and restaurants along St. Clair East. Live in it, rent it, or build on it, this is a rare find in a rapidly evolving Toronto neighbourhood. (id:60626)
Keller Williams Referred Urban Realty
3833 Partition Road
Mississauga, Ontario
Absolutely stunning and spacious 4+2 bedroom semi-detached home located on a child-safe cul-de-sac, offering (1,905) sq. ft. (MPAC) plus a fully finished basement in-law suite with a separate entrance. Featuring a double-door entry, new roof, hardwood stairs, and new laminate flooring on the second floor, this house includes separate living, family, and breakfast areas with a walk-out to a new concrete patio extending to the backyard, side, and beside the driveway. The modern kitchen is equipped with a stylish backsplash and ample cabinetry. The basement in-law suite offers 2 additional bedrooms, a full bath, kitchen, and private access -ideal for extended family or rental income. Conveniently located just minutes from Highways 407, 401, 403, and QEW, as well as Lisgar GO Station, SmartCentres shopping plaza, and within walking distance to top-rated schools and parks. Situated in a highly desirable neighborhood, this move-in-ready home is a must-see - don't miss this incredible opportunity. (id:60626)
Royal LePage Signature Realty
2613 Moorland Street
Abbotsford, British Columbia
Great neighborhood that is slowly transforming many of the older homes into new. This property is a winner with its great location, lots of extra parking and BONUS city owned section in backyard adding additional few feet that you get to use for free giving you a big back yard. 3 bedrooms up, large living room and spacious kitchen that has had a few nicely finished updates, 1 bdrm down and small kitchen. Home built in 1979, ready for either a remodel or a fantastic opportunity to build your new home on this lot. Loads of parking along side of house for full sized RV, boat etc. Great property at a Great price! (id:60626)
Royal LePage Little Oak Realty
157 The Point Road
Blue Rocks, Nova Scotia
A former fishing village from a bygone era, Blue Rocks is quintessential, coastal Nova Scotia and is renowned as a kayakers paradise. "The Point", with its original fishing huts still standing, has attracted photographers from around the world. The property, 157 The Point, is the opportunity to own a bespoke home on 2.4 acres, one of largest properties on the peninsula. The elevated, panoramic views extend across Lunenburg Bay - from the Oven's Cliffs and to Cross Island. As one enters the rear of the home, one is presented with a large, light-filled, 4 piece bathroom/ laundry. Soak inn nature relaxing in the air-jet tub surrounded by large windows. Across the hallway, the third bedroom could also be a den /office space. The spacious open-concept kitchen/dining/living space offers spectacular, big ocean views crowning the perfect ocean-getaway. This large entertainment space offers large windows on 3 walls, and new patio doors open up to an sweeping, panoramic wrap-around deck. The living-room's gas fireplace provides warmth and ambience to the main living space. At the lower level, a large recreation room - with this home's second gas fireplace - walks out to a covered patio area beneath the upper deck. A large utility room, with ample space to support a studio/work area completes this lower level. As one moves to the third level in the eaves, one immediately appreciates the placement of the dual skylights filling the upstairs with natural light. The home's second full, 4 piece bath, with separate shower and soaker tub, is positioned beneath a skylight providing beautiful natural light. The primary bedroom's large windows frame the ever-changing, postcard views of the ocean. A second bedroom, also with large windows, overlooks the backyard and takes in the morning light completing this upper level. This property presents the rare opportunity to own an acreage with dramatic ocean views - just a 5 min drive to the UNESCO town of Lunenburg and only 1 hour to Halifax. (id:60626)
Engel & Volkers (Lunenburg)
48 Deerview Drive
Quinte West, Ontario
Designed for the discerning buyer, with ease of lifestyle at front of mind, this impressive 3 bed 2.5 bath, 1 year old luxury home, backing on to conservation green space, is ideally suited to uncompromising buyers looking for an impressive, low maintenance home with no rear neighbours. Constructed with high end materials like LP Smart siding, trex decking, and quartz counters,luxury home features such as heated ensuite bathroom floors and 2 gas fireplaces, and out of the ordinary architectural features that accentuate the gorgeous green views, this well located home on full municipal services is sure to impress. Stunning open concept main floor, with soaring vaulted ceilings, includes a gorgeous chef's kitchen with seated island, tiled backsplash, and plenty of custom cabinetry, well laid out adjacent to the ample dining area- the perfect open space for easy dinner party entertaining. Two main floor bedrooms include a primary suite with large walk-in closet and elegantly designed ensuite with heated floors, soaker tub, linen storage and tiled shower. Second main floor bedroom perfect for a home office or guest space. Perfectly placed 2 pc bath, laundry room and access to the double garage completes the main floor. Fully finished lower level offers a big, cosy rec room with gas fireplace and wet bar, plus additional room for a games table- ideal for entertaining a crowd or cosy movie nights in. Comfortable, bright 3rd bedroom is serviced by a well finished 3 pc bath. Fully immerse yourself in outdoor living on the stunning, vaulted covered deck. With trex decking, aluminum and glass railing, privacy screens and hot tub, this outdoor space will be your favourite place to take in cool evenings and enjoy the peaceful treed backdrop. Out of the ordinary and thoughtfully designed, located minutes to the 401 and Trenton amenities and at the doorstep of Prince Edward County, this impressive home is sure to make you Feel At Home on Deerview Dr. (id:60626)
Royal LePage Proalliance Realty
608 1009 Harwood Street
Vancouver, British Columbia
Welcome to Modern, located in Vancouver's vibrant West End! This corner unit offers a spacious two-bedroom & den layout with an open-concept design, perfect for both relaxation and entertaining. Floor-to-ceiling windows flood the space with natural light, seamlessly connecting to a generous 130 sqft balcony-ideal for indoor-outdoor living and hosting gatherings. Step outside and find yourself within walking distance to Davie Street´s lively dining and entertainment scene, the Seawall, Sunset Beach Park, and The Market, ensuring convenience at your doorstep. Experience the best of urban living in this sought-after neighbourhood. Book your private appointment today! Open house Saturday July 26 from 2:00-4:00 and Sunday July 27 from 12:00-2:00. (id:60626)
Rennie & Associates Realty Ltd.
680 Mountain Road
Collingwood, Ontario
Inspiring and meticulous custom built home by 'Rainmaker' on a beautiful landscaped 1/3 acre lot. If you've dreamt of having your own studio or workshop and a chance to get your creative side working, this could be it. It has a wonderful layout suitable for hosting friends and family with a living room and a toasty family room with a fireplace. Kitchen has granite counters & stainless steel appliances. There are 4 bedrooms on the 2nd floor and 2 full baths (including a 3pc ensuite with shower). The oversized double garage has an amazing workshop addition that will catch the eye of an artist, woodworker, mechanic or more. There are plenty of work spaces and natural lighting & storage spaces so it's easy to keep it organized. Both the house and garage are whistle-clean. Centrally located between Collingwood and Blue Mountain or Osler Bluff Ski Clubs. Nature trails and views are all around. (id:60626)
Century 21 Millennium Inc.
50 Hickory Drive
Guelph/eramosa, Ontario
A stunning bungaloft with double car garage and finished basement, built by Charleston Homes. Over 3600 square feet of living space provides tremendous value at this price point. The main floor consists of a beautifully equipped kitchen with stone counters, custom cabinetry, an island with a sink, Stainless Steel appliances, updated lighting, pot lights and a walk-in pantry; living room with a soaring vaulted ceiling and fireplace with stone surround that anchors the room and a formal dining room, all with hardwood flooring. The primary bedroom is on this main level with hardwood floors, large ensuite with jacuzzi tub, walk-in shower with glass doors, and a walk-in closet. There are also some very nice stone accents around the tub and vanity. To complete this level, you will love the convenience of the mudroom and laundry room from the garage entry. The loft has a versatile office or family room with new carpet, two bedrooms with luxury vinyl flooring, and a 4-piece bath. Downstairs is finished with a large family room, a fourth bedroom, gym/workout area, plus plenty of additional storage. The high-end updates continue down here with large windows, 9 ft ceilings, 6 baseboards, pot lights, and laminate flooring. The interior layout is sure to please any type of family at any stage of life! Outside, you have your own rear deck and common area to enjoy and a private front porch but zero maintenance as the low condo fees cover all summer landscaping and snow removal from your driveway up to your front door! This location is ideal for a slightly smaller town feel, but a short and scenic drive to Guelph, Halton, and Mississauga regions. (id:60626)
Exp Realty
6102 Davis Road Unit# 22
Magna Bay, British Columbia
Spectacular views, privacy, and a prime location in Magna Bay, this is the perfect Shuswap Lake retreat! Tucked away in Park Point, a gated community with tennis courts and acres of walking trails, this waterfront cabin features 100’ of lakefront with a dock & buoy, all in a park-like setting. Enjoy the beautiful views of the lake and mountains beyond from the kitchen, dining area, and living room on the main floor, or step outside onto the balcony to watch the sunrise. The main floor features the living room, kitchen, dining area that steps onto the large balcony, storage room, and 2pc bathroom. In the basement, you will find two guest bedrooms, 4pc bathroom, storage closet, and laundry. The basement walks-out to the lower patio and a spacious lawn. Outside, there are many spots perfect for relaxing! Take in the lake views from the amazing beach, balcony, lawn, or lower patio, or relax with forest views on the additional patio closest to the detached two-vehicle garage. 22-6102 Davis Road is a part of the Park Point Development Ltd. properties and is a share sale, with owner fees of $1200/year. Park Point is a beautiful gated community, with acres of walking trails, treed common property, a large field perfect for lawn games, tennis courts with one court that can be set up for pickleball, and more! This lovely cabin is located only a short drive from local amenities, including groceries, restaurants, golf courses, hiking trails, local farmer's markets, and marinas. (id:60626)
Sotheby's International Realty Canada
177 Holloway Drive
Kamloops, British Columbia
Welcome to your dream home, crafted by Tars Homes Developments. This stunning custom-built masterpiece, completed in 2021 (with NO GST), is nestled on a generous 7,700 sqft lot and boasts 3,152 sqft of luxurious living space. From the moment you step into the bright and inviting entryway, you'll feel the thoughtful design and attention to detail that make this home truly exceptional. Featuring 4 spacious bedrooms and 5 beautifully appointed bathrooms, this home effortlessly blends style and functionality. The two downstairs bedrooms come with private en-suites, perfect for guests or family members seeking their own sanctuary. The heart of the home is the modern, open-concept kitchen with custom cabinetry, sleek stone countertops, stainless steel appliances, and striking black Riobel faucets and accessories. High ceilings and high-end finishes elevate the space, while large windows frame breathtaking water views. Step out onto the expansive viewing deck to soak in the serene surroundings and embrace the sought-after Tobiano lifestyle. As a bonus, the home includes a separate studio with its own 3-piece bathroom – ideal for a home office, rental suite, or creative space. This is more than a home; it's a gateway to a life of modern comfort and natural beauty. Schedule your private viewing today and experience the best that Tobiano has to offer! (id:60626)
Brendan Shaw Real Estate Ltd.
152 Lambert
Amherstburg, Ontario
Welcome to this exceptional 4-bedroom, 3-bathroom custom-built home, crafted with top-quality finishes and thoughtful design throughout. The bright open-concept main floor features a spacious living area filled with natural light, and a show-stopping kitchen complete with quartz countertops, quality appliances, and generous cabinetry ideal for family living and entertaining. Upstairs, you'll find an oversized primary suite featuring a walk-in closet and a luxurious custom ensuite bath. Two additional bedrooms and a second full bath provide plenty of room for family or guests. The finished lower level adds even more space with a large family room or rec area, a 4th bedroom, and another full bathroom --perfect for a guest suite, home office, or teen retreat. Step outside to enjoy your **backyard oasis**: a covered rear porch overlooks an exceptionally large fully fenced yard with a beautiful heated sports pool ideal for entertaining, relaxing, and soaking up the summer sun. This home is the total package --style, space, and a resort-like outdoor setup. A rare find you don't want to miss! (id:60626)
RE/MAX Preferred Realty Ltd. - 585
7106 County Road 56
Essa, Ontario
Nature lovers, outdoor enthusiasts & horse owners, welcome to your dream retreat! This exceptional 5-acre fully fenced property in sought-after Essa offers privacy, mature trees & stunning country charm just 7 mins from Hwy 400 & 30 mins to Wasaga Beach. Enjoy peaceful living with nearby Simcoe County trails for horseback riding, hiking & snowshoeing. The land is ideal for gardening, hobby farming or growing your own fruits & vegetables. A solid steel 4-stall horse barn (46x46) with hydro & water, 4 paddocks, a cherry wood shed (22x10) & a spacious main barn offer incredible functionality. The massive 130x72 indoor arena is currently set up for horses but lends itself to many possible uses: training, hobbies, storage, or recreation. The bright 3-bed ranch bungalow features a glass sunroom, a large foyer, a spacious eat-in kitchen, and a primary bedroom with walkout to a 28x16 deck, perfect for enjoying morning coffee surrounded by nature. The cozy living room includes a wood-burning fireplace & new bay window. The finished lower level adds a 4th bedroom, a second fireplace, a rec room (18x14) & a games room (23x14). Step outside to your backyard oasis with an above-ground pool and a fully equipped outdoor second kitchen complete with pizza oven, perfect for entertaining under the stars. Recent upgrades include a drilled well (2006), 40-yr shingles (2009), updated electrical panel (2006), and some newer windows & siding. This is a rare opportunity to live the rural lifestyle with modern comfort & multi-use potential. (id:60626)
Keller Williams Experience Realty
33232 Plaxton Crescent
Abbotsford, British Columbia
Unbeatable Location Across from Mill Lake! Walk to everything-Mill Lake, Sevenoaks Mall, all levels of schools, shopping, and transit-just steps from your front door! This updated rancher with a full basement sits on a 7,200 sq ft lot and is move-in ready. Recent upgrades include new laminate flooring, fresh paint, a renovated main bathroom with new vanity and tub surround, vinyl windows, and a high-efficiency furnace. Enjoy entertaining on the huge deck off the dining room, overlooking your private backyard-perfect for gatherings or relaxing outdoors. Whether you're a homeowner or investor, this is a solid long-term opportunity in one of Abbotsford's most walkable and desirable areas. this home sits on a large, flat lot with future development potential. Call today to book your showing! (id:60626)
Century 21 Coastal Realty Ltd.
315 Ouellette
Windsor, Ontario
Prime Opportunity in the Heart of Downtown Windsor! Located just steps from the Windsor-Detroit Tunnel, University of Windsor, and St. Clair College campuses, this high-traffic location offers incredible exposure and accessibility. Featuring approximately 5,000 sq ft on the main floor, 2,500 sq ft on the mezzanine, and an additional 5,000 sq ft in the basement, this versatile space is ideal for a restaurant, retail operation, or conversion to modern office use. A rare investment opportunity in a strategic downtown location! Listing agent to be present at all showings. Seller willing to offer VTB to well qualified buyers. (id:60626)
The Signature Group Realty Inc
3423 Edinburgh Street
Port Coquitlam, British Columbia
RARE OPPORTUNITY in Glenwood! This listing is for one half of a full duplex-but both halves must be purchased together! Total asking price is $2195000!. Each side offers 2,125 square ft of flexible living space, featuring a 3 bed /2 bath suite upstairs and a 2 bed /1 bath suite below, both with large kitchens and bright living areas. Fully gutted and rebuilt from the studs in 2012 with over $500K in quality renovations. Each half includes shared laundry, a large fenced yard, and multiple parking options (carport, driveway, and street). Situated on a prominent corner lot with future development potential under Bill 47. Whether you're looking to invest, live in one and rent the other, or buy with family-this is your chance to own a full duplex with excellent upside. (id:60626)
Grand Central Realty
3421 Edinburgh Street
Port Coquitlam, British Columbia
RARE OPPORTUNITY in Glenwood! This listing is for one half of a full duplex-but both halves must be purchased together! Total asking price is $2195000!. Each side offers 2,125 square ft of flexible living space, featuring a 3 bed /2 bath suite upstairs and a 2 bed /1 bath suite below, both with large kitchens and bright living areas. Fully gutted and rebuilt from the studs in 2012 with over $500K in quality renovations. Each half includes shared laundry, a large fenced yard, and multiple parking options (carport, driveway, and street). Situated on a prominent corner lot with future development potential under Bill 47. Whether you're looking to invest, live in one and rent the other, or buy with family-this is your chance to own a full duplex with excellent upside. (id:60626)
Grand Central Realty
75 Predator Ridge Drive Unit# 202
Vernon, British Columbia
Experience elevated living in the heart of the Okanagan in this upgraded two-bedroom plus den condo. Enjoy stunning unobstructed panoramic views from your balcony of the iconic Predator Ridge golf course and the valley beyond. Inside, you will find 1277 square feet of luxurious finishes including spa-like bathrooms, a chef-inspired kitchen with stainless steel appliance package and upgraded built-in bar area to entertain family and friends. Built by award-winning Carrington Communities, Vista Condos offers homeowners a resort lifestyle with world-class amenities and the flexibility to live life to the fullest whether it be year-round or the lock and leave lifestyle. Exclusive amenities include on-site pool and hot tub overlooking the stunning landscape beyond, a private social lounge with kitchen, stone fireplace and patio and conveniences such as a bike storage room, dog wash station and golf cart parking. GST applicable. (id:60626)
Bode Platform Inc
558 Main Street
Mahone Bay, Nova Scotia
Historic Charm Meets Modern Luxury-Your Bed and Breakfast Opportunity Awaits! Welcome to the iconic Mahone Bay B&B, and a rare opportunity to own this well established business. This beautifully maintained Victorian home, thoughtfully renovated and updated with modern conveniences is centrally located in the heart of a vibrant coastal town known for its charm, culture, and seaside beauty. Perfectly positioned on a corner lot and just steps from the towns shops, restaurants, galleries, and waterfront, this property offers the best of small-town living all with a built-in business opportunity. Operating as the Mahone Bay Bed & Breakfast, this elegant home features 4 spacious guest rooms, each with its own private ensuite bathroom. Guests are treated to timeless character, high ceilings, warm hardwood floors, and intricate woodwork throughout. The main-level owner's apartment provides private living quarters separate from the guest space, ideal for both comfort and convenience. Outside, enjoy lush gardens, a wraparound veranda, and private outdoor areas perfect for relaxing or entertaining. Additional highlights include an attached garage with an EV charger, ample parking for guests, and updated modern comforts all while preserving the homes historic elegance. Whether you're looking to continue the B&B legacy or simply live in a stunning showpiece home in one of Nova Scotias most sought-after coastal communities, this property is an exceptional find. (id:60626)
Exit Realty Metro
558 Main Street
Mahone Bay, Nova Scotia
Historic Charm Meets Modern Luxury-Your Bed and Breakfast Opportunity Awaits! Welcome to the iconic Mahone Bay B&B, and a rare opportunity to own this well established business. This beautifully maintained Victorian home, thoughtfully renovated and updated with modern conveniences is centrally located in the heart of a vibrant coastal town known for its charm, culture, and seaside beauty. Perfectly positioned on a corner lot and just steps from the towns shops, restaurants, galleries, and waterfront, this property offers the best of small-town living all with a built-in business opportunity. Operating as the Mahone Bay Bed & Breakfast, this elegant home features 4 spacious guest rooms, each with its own private ensuite bathroom. Guests are treated to timeless character, high ceilings, warm hardwood floors, and intricate woodwork throughout. The main-level owner's apartment provides private living quarters separate from the guest space, ideal for both comfort and convenience. Outside, enjoy lush gardens, a wraparound veranda, and private outdoor areas perfect for relaxing or entertaining. Additional highlights include an attached garage with an EV charger, ample parking for guests, and updated modern comforts all while preserving the homes historic elegance. Whether you're looking to continue the B&B legacy or simply live in a stunning showpiece home in one of Nova Scotias most sought-after coastal communities, this property is an exceptional find. (id:60626)
Exit Realty Metro
18 457 Arizona Dr
Campbell River, British Columbia
COMPLETED & MOVE IN READY! Welcome to this stunning new build by Crowne Pacific Development, located in the newly developed Southlands strata. This 3,096 SQFT home offers 6 spacious bedrooms, 4 bathrooms, and a fully self contained legal, 2 bedroom suite—perfect for guests, family, or rental income. The top floor features a level entry rancher layout with open concept living. A cozy gas fireplace adds charm, while the chef inspired kitchen boasts quartz countertops, ample cabinetry, and a full appliance package. The walk out basement includes the legal suite with its own private entrance for ultimate privacy and comfort. With thoughtful details including a professional landscaping package, this home blends practicality and beauty. Move in ready and perfectly designed for modern living, experience the best of Southlands—where quality meets convenience. Your dream home awaits! (id:60626)
Royal LePage Advance Realty
601, 3000j Stewart Creek Drive
Canmore, Alberta
An exceptional end-unit townhome offering the perfect blend of mountain serenity and refined living. Situated at the base of the prestigious Stewart Creek Golf Course, this stunning 2-bedroom, 3-bathroom residence captures unobstructed mountain vistas and an abundance of natural light from its elevated position. Step inside to soaring vaulted ceilings, warm wood tones, and a cozy stone fireplace that anchors the open-concept main living space. The gourmet kitchen, complete with high-end finishes and stainless-steel appliances seamlessly flows into the dining and living areas—perfect for entertaining or quiet evenings in. A spacious deck extends the living area outdoors, inviting you to take in the fresh alpine air and breathtaking views. The main floor hosts the private primary suite with a luxurious 4-piece ensuite, generous closet space and its own secluded deck for morning coffee or stargazing. Along with a second well-appointed bedroom and full bathroom. The lower level offers versatility with a large recreation area ideal as a media room, home office, or gym. Additional features include one attached garage space and one underground parking stall, providing both convenience and security. With its unparalleled location, premium finishes, and thoughtful layout, this home is a rare opportunity to own in one of Canmore’s most sought-after communities. (id:60626)
Century 21 Nordic Realty
31 Rainey Drive
East Luther Grand Valley, Ontario
Gorgeous, stunning detached 4 bed room corner home with full 3 washrooms upstairs ,Custom designed Double door , Huge living room with big windows, plenty of light, Modern kitchen with undermount light, stainless steel appliances, breakfast island , door opens to the lawn, laundry on main floor, Oak stairs,4 good sized room, Big Master room with walk in closet & 4 pcs ensuite. Camera Security system. Close to all amenities, Easy showing with lock box, no survey available, sellers motivated. (id:60626)
Century 21 People's Choice Realty Inc.
39 Stauffer Road
Brantford, Ontario
Elegant All-Brick 4-Bedroom Home | Ravine Lot | 3126 Sqft | Walk-Out Basement | Tandem 3-Car Garage | Income Potential. Welcome to this stunning all-brick executive home nestled on a premium ravine lot in a newly developed, family-friendly community. With a walk-out basement, 10 ft ceilings, and tandem 3-car garage, this property offers luxury, comfort, and incredible income potential. Property Highlights: Stone front for enhanced curb appeal. All-brick exterior for timeless curb appeal and low maintenance. Tandem 3-car garage with inside entry and extra storage. Walk-out basement with extended-height ceilings, cold room, and rough-in for future suite. 10 ft ceilings on the main floor create a sense of openness and grandeur. Hardwood stairs with runner for both elegance and safety. Upgraded hardwood flooring on main and second floors. Soffit LED pot lights enhance modern exterior appeal. Large windows offer abundant natural light. Main floor powder room and formal dining room. Spacious & Functional Layout: Primary bedroom with a spa-like ensuite and his & her walk-in closets. Second bedroom with private ensuite. Two additional bedrooms with Jack & Jill bathroom. Upper-level laundry for everyday convenience. Modern Kitchen & Outdoor Living: Eat-in kitchen with upgraded cupboards, luxury range hood, and sliding doors to the balcony. Balcony overlooks lush forest views, perfect for peaceful mornings or entertaining. Culligan Water softener included. High-End Comfort: Lennox Two-Stage Air Conditioner for efficient and consistent climate control. Prime Location: Quick access to highways, public transit, school buses. Close to parks, trails, schools, shopping, and dining. Whether you're looking for a family sanctuary or a smart investment with in-law suite potential, this home has it all. Some photos have been virtually staged. (id:60626)
Real One Realty Inc.
658 Culver Road
Waterford, Ontario
Welcome Home! Beautiful century home sitting on an acre lot surrounded by mature trees, beautifully landscaped flower beds and now!... Imagine this... the Springview Golf Course wraps all around you. This country property has been well maintained with a warm blend of character and charm throughout. The exterior features a two car garage, a 24x36 detached shop equipped with heat, 200 amp hydro service and a roll up door. Multiple sitting areas for entertaining and a hot tub completes the exterior. The interior has over 2300sq ft of finished quality living space. Main floor offers an open kitchen/dining area with ample cupboards and stainless steel appliances. Off the kitchen is a three season sun room being the perfect spot to enjoy sunrises having your morning coffee overlooking the golf course. Large family room, living room and a 2 piece bathroom completes the main floor. Head up stairs and find 3 bedrooms with two walk in closets, laundry area and a four piece bathroom. This sweet rural property is awaiting its new owner. Enjoy a central location just minutes from Simcoe, Waterford, and Brantford. Ideal for those seeking a peaceful country lifestyle this century home is built with quality offering a quiet rural escape near Lake Erie. This property boarding a golf course is truly ONE of a Kind! Book your showing today! (id:60626)
Royal LePage Trius Realty Brokerage
231 Elizabeth Street S
Brampton, Ontario
LEGAL TWO UNIT HOME! Welcome to this sprawling raised bungalow with a professionally finished legal basement, ideally situated in the highly sought-after Elizabeth Street South neighborhood. This legally registered two-unit home is perfect for a large family or a savvy investor. Thoughtfully designed with independent entrances, this residence offers bright, beautifully renovated spaces flooded with natural light across both levels. Boasting 2 bright, upgraded kitchens, 6 spacious bedrooms, and 5 modern bathrooms, 2 laundry areas. This home provides ample room for comfortable, modern living. The main floor features beautiful hardwood flooring throughout, a gas fireplace, and a large bay window. The kitchen and dining area showcase a custom Italian, designer kitchen finished in dark maple wood with abundant storage, high-end appliances, including a Fisher & Paykel double-door fridge, and a picturesque front-facing window. A double-door walkout leads to a pristine backyard retreat with mature pine trees creating privacy, and an oversized premium concrete-aggregate patio, ideal for entertaining. Two garden sheds complete the yard. The double car driveway allows parking for more than six cars. The spacious double-car garage with a high roof easily accommodates double car lifts, offering additional storage space for car enthusiasts or to create a workshop. Don't miss this rare opportunity to own a versatile property in an unbeatable location close to GO transit, Gage Park, shops, restaurants, schools, and highways. Whether you're looking to accommodate extended family or generate rental income, this home is a one-in-a-million opportunity and a must-see! Final inspection from the City of Brampton passed in December 2024. **This property is also available for lease** (id:60626)
Royal LePage Real Estate Services Ltd.
101 - 3475 Rebecca Street
Oakville, Ontario
Sold under power of Sale "Discover this prime 2,261 sq ft corner unit with Plenty Of Natural Light, excellent visibility and ample parking, perfectly situated at the Oakville & Burlington border. This commercial space boasts E2 Zoning, offering a wide range of professional uses including retail, offices, design centers, car rentals, banks, and financial institutions. Conveniently located near Highway 401 and surrounded by upscale residential areas, this property provides exceptional exposure and accessibility. With Food Basics, Shoppers Drug Mart, and popular restaurants nearby, the potential for increased property value is significant. Please note: Medical, automotive, restaurant, or food-related uses are not allowed. For detailed zoning information, see the attached schedule. This ground floor office/end unit space in Oakville's premier campuses The shell space allows you to design the layout to suit your business needs. Owners and tenants can also use the second-floor common boardroom and kitchenette within the building. Just minutes from the 403/QEW. Aprox. size 30.8 feet x 56.5 feet (Cieling 12 feet with approx 10' clearance) **EXTRAS** (Cieling 12 feet with approx 10' clearance)as per surveyors certificate 2261 sqft ( 1912 net area plus 349 common area) (id:60626)
Real Estate Advisors Inc.
1721 Frederick Mason Drive
Oshawa, Ontario
Welcome to Your Dream 4-Bedroom Detached Home in the Sought-After Taunton Community! Discover the perfect blend of modern elegance and everyday comfort in this stunning 4-bedroom, 3-bath home, ideal for families. Step into a bright and airy open-concept main floor featuring soaring 9-foot ceilings, spacious living and dining areas, and a cozy family room all thoughtfully designed for gatherings with family and friends.The heart of the home is the stylish eat-in kitchen, complete with beautiful stone countertops, stainless steel appliances, a large center island, and ample cabinetry, offering both extra counter space and storage. Walk out to a private backyard oasis, perfect for outdoor entertaining or peaceful relaxation. Upstairs, you'll find 4 bright and generously sized bedrooms, each offering ample closet space and an abundance of natural light. The luxurious primary suite serves as a true retreat, featuring a spacious walk-in closet and a spa-like 4-piece ensuite bath.This exceptional home is located minutes from top-rated elementary and high schools, community centers, scenic trails, shopping plazas, and more. Enjoy quick access to major highways just a 2-minute drive to Hwy 407 and less than 10 minutes to Hwy 401, the GO Train Station, UOIT, Durham College, Oshawa Airport, and a local golf club. Dont miss the opportunity to make this exceptional property your forever home! (id:60626)
Joynet Realty Inc.
604 - 188 Cumberland Street
Toronto, Ontario
Experience luxurious urban living at its finest in this distinguished address, nestled in the vibrant heart of Yorkville. This bright and spacious south/west corner suite offers a generous 855 square feet of meticulously designed interior living space.Step inside to discover a desirable floor plan featuring two bedrooms plus a versatile den, perfect for a home office or additional living area. The suite boasts two full bathrooms, floor-to-ceiling windows that flood the space with natural light, and sleek modern finishes throughout, creating an ambiance of sophisticated elegance. For ultimate convenience, all furniture is included, making this a truly move-in ready residence.The gorgeous kitchen is a culinary enthusiast's dream, equipped with integrated Miele appliances, a large island perfect for entertaining, and exquisite quartz counters. The primary bedroom is a serene retreat, offering a walk-in closet with a custom organizer for optimal storage, a luxurious four-piece ensuite bathroom, and more floor-to-ceiling windows providing stunning views.Cumberland Tower Condos elevates the living experience with its state-of-the-art amenities. Residents enjoy the peace of mind offered by a 24-hour concierge service, along with access to an impressive indoor lap pool and hot tub, a relaxing poolside lounge, a serene rooftop garden, a dedicated meditation studio, and a fully equipped fitness room.The unbeatable location of this property combines unparalleled convenience with tranquility. Situated just steps away from world-renowned establishments like the Four Seasons and Hazelton Hotel, it also offers easy access to the University of Toronto, Whole Foods for gourmet groceries, fabulous dining options, and readily available public transit. This exceptional property truly offers the best of Yorkville living. (id:60626)
Sotheby's International Realty Canada
245 Falstaff Avenue
Toronto, Ontario
Traditional well maintained bungalow in the prized Maple Leaf neighbourhood! 3 bedroom main level (front bedroom converted to dining room & can easily be revered back), with a large 5 piece washroom on the main! Hardwood floors & tile throughout! Great home to renovate and add your personal touch! Spacious basement with a walk-up separate entrance to the backyard. Full kitchen in the basement, and great ceiling height! Premium 50 x 120 ft lot, plus an oversized detached double car garage. Close to all amenities, including the brand new St Fidelis Catholic Elementary School, Grocery Shopping, TTC transit, and Hwy 400/401 access! (id:60626)
Keller Williams Referred Urban Realty
2 8411 Saunders Road
Richmond, British Columbia
Montibello Court - quiet & serene convenient location, rarely avail 2 level townhome perfect for family, close to No 3 Road and Williams/Francis. Very Well maintained, spacious 2 level townhouse, 1,536 sq ft., 3 bedroom, 2.5 bathrooms. Numerous updates (2017 & 2019) include kitchen cabinets & counters, kitchen tile floor, laminated flooring throughout, lighting in living room & kitchen, shower stalls & newer hot water tank . Roof & chimney replaced in 2012, fence in 2017, W&D & SS fridge in 2024 & H/E furnace(06/2023). Large master suite with walk in closet. Short walk to all amenities to Broadmoor shopping center, South Arm community Center, Lee Elementary & McRoberts Secondary. Pleasure to show by appointment only, all meas approx. (id:60626)
Royal Pacific Realty Corp.
3027 Rivertrail Common
Oakville, Ontario
Welcome to this stunning 6-year-old townhouse, a masterpiece built by Remington Homes, offering modern living at its finest. Linked only by the garage on one side, this home combines privacy with convenience in a family-friendly neighborhood. Boasting 3 bedrooms and 4 washrooms, the home is thoughtfully designed to meet the needs of today's homeowners. Enter through double doors into a bright and airy main floor with 9-foot ceilings and gleaming hardwood flooring. The open-concept layout seamlessly connects the living area, featuring a cozy gas fireplace and sunlit large windows, to the modern kitchen. A chefs dream, the kitchen is equipped with quartz countertops, subway tile backsplash, stainless steel appliances, a gas range, ample storage, a breakfast bar, and an eat-in area overlooking the fully fenced backyard ideal for outdoor relaxation and entertaining. Automated Zebra blinds throughout the home add a touch of modern elegance, while direct access to the garage enhances convenience. Upstairs, the hardwood stairwell leads to three generously sized bedrooms with plush broadloom flooring and expansive windows. The primary bedroom is a sanctuary with a walk-in closet and a luxurious 4-piece ensuite featuring a upgraded glass shower. The additional bedrooms are versatile, perfect for family, guests, or a home office. The fully finished basement expands the living space with a large recreation room, a 3-piece bathroom with upgraded glass shower, a laundry area, & abundant storage, making it ideal for entertainment or personal retreats. Enjoy the fully fenced backyard with a gas BBQ hookup for your summer entertainment. Located near top-rated schools (Oodenawi PS - 5 minute walk to school, Forest Trail French Immersion, Whiteoaks High School.), parks, & public transit, this home offers unparalleled convenience. Whether you're hosting gatherings, enjoying family time, or simply unwinding, this home is ready to meet all your needs! (id:60626)
Royal LePage Real Estate Associates
534 Macintosh Grove
Peterborough, Ontario
Gorgeous, bright and spacious 3200 sq ft Detached Home with 5BR 4WR in a nice neighbourhood. The hardwood floors on the main level throughout the family room, living/dining room, & eat-in kitchen. Kitchen has large centre island, upper cabinets, stainless steel appliances, pantry broom closet & walkout to backyard, fireplace in the Family room includes fireplace. The primary bedroom has 5-PC Ensuite, with shower, soaker tub, double sink, & spacious and walk-in closets. Spacious bedrooms with large windows & closets. Laundry room & storage in the upper level. (id:60626)
RE/MAX Ace Realty Inc.
4705 Lee Avenue
Niagara Falls, Ontario
Under Construction! Customize Your Dream Home! This stunning 2-storey home is currently under construction & awaiting your personal selections! Situated on a premium 48'x148' fenced lot, this thoughtfully designed home offers 3 bedrooms, 2.5 bathrooms & a finished lower-level rec room perfect for modern family living. Step inside to a spacious foyer leading to a bright & airy open-concept layout, seamlessly connecting the family room, kitchen & dining area, ideal for entertaining. The kitchen will boast quartz countertops, island, under-cabinet lighting & sleek finishes that blend style w/functionality. Upstairs, the primary suite features a walk-in closet & a luxurious 4-piece ensuite, while two additional generous-sized bedrooms, a 4-piece bath & the convenience of second floor laundry complete this level. The partly finished basement adds even more living space, offering a finished rec room, 3pc bath rough-in, ample storage & the potential to add a fourth bedroom. Outside, the homes' striking stone & stucco facade, 12" front porch columns & double driveway enhance its curb appeal. The covered rear patio overlooks a spacious fenced backyard, providing endless possibilities for outdoor enjoyment. Extra Features: 9ft ceilings on main floor, elegant oak staircases w/ iron spindles, 19 interior recessed lights, tray ceilings for added character. Built by a trusted local custom home builder, this property is located in a highly desirable neighborhood, just minutes from playgrounds, schools, shopping, QEW & all essential amenities. Now at the paint stage, there's still time to add your personal touch! Don't miss this opportunity to make this exceptional home your own. (id:60626)
Royal LePage NRC Realty
870 Beach Boulevard
Hamilton, Ontario
Beautifully maintained, sun-filled 3-bedroom, 3-bath on a landscaped 44 x 200 lot with gardens and fruit trees. Enter through an enclosed sunporch into a bright living room featuring an oversized bay window and transom windows that bring in abundant natural light. The spacious kitchen and dining area offer a gas stove, ample cabinetry with crown moulding and valance, and a walk-through butlers pantry with an additional pantry behind a stylish barn door. Hardwood flooring, crown moulding, and Venetian blinds throughout add charm and warmth.An impressive solarium with heated floors and its own heating/cooling system, a rear enclosed porch, a 2-piece powder room, and a laundry room complete the main level. Step outside to a rear deck, an enclosed cedar recycling centre, a concrete patio with two enclosed gazebos, and a detached double garage/workshop with gas heater and hydro. Upstairs offers two spacious bedrooms, a 4-piece bath with soaker tub and shower, and a private primary suite featuring a walk-in closet, 4-piece ensuite with separate tub and shower, and a bright sunroom with serene views. (id:60626)
Royal LePage Your Community Realty
23 7100 Lynnwood Drive
Richmond, British Columbia
Welcome to Laurelwood, built by Townline, in Richmond´s desirable Granville neighbourhood. This beautifully renovated end-unit townhouse features 3 bedrooms and a spacious den that can be easily used as a 4th bedroom. Updates include modern kitchen, bathrooms, new flooring, recessed lighting and a full laundry room. Located directly across from Thompson Community Centre and within walking distance to highly ranked schools: McKay Elementary and Burnett Secondary. Enjoy peace and quiet in a well-managed, family-friendly complex. Minutes from the scenic West Dyke Trail, Railway Greenway, parks, shopping, and transit. Perfect for families looking for a move-in ready home in a quiet and convenient location. Strata fees includes city utility and water. (id:60626)
Exp Realty
Lot 1 7759 115 Street
Delta, British Columbia
READY-TO-BUILD LOT in North Delta's highly desirable Scottsdale neighborhood - appx around 5,000 sqft. Design your dream home with a 2-story layout plus a LEGAL SUITE (3 stories in total). Amazing opportunity for developers/builders with rezoning to single family RS7 lot. Lots are currently in process being serviced and should be ready in few months. LOT 1 available for sale at an exceptional value. Enjoy a quiet, central location just a short walk from elementary schools, shopping, and transit. (id:60626)
Sutton Group-Alliance R.e.s.
39 Penworth Road
Toronto, Ontario
Traditional Family Size All Brick Bungalow On Premium Size 50 X 100 Foot Lot, Loads Of Natural Light, Quiet Street, Steps To Tree Lined Parks, Several Schools, Super Convenient Location For Shops, 401 & Dvp Access, Truly An Up And Coming Neighborhood With Several New Builds And Renos. Beautiful Professional Quality Landscaping, Private Gardens, Attached Garage. Loads of upgrades. (id:60626)
Royal LePage Your Community Realty
12768 114a Avenue
Surrey, British Columbia
Ideal for first-time buyers, upsizers, and savvy investors-Bridgeview offers strong growth potential, great transit access, and unbeatable value in Surrey. Beautifully updated and well cared for, this 4 bed, 3 bath home sits on a 5,000 sq ft lot in a growing neighbourhood. Enjoy a sunny south-facing fenced yard, spacious deck, and detached garage. Interior upgrades include a modern kitchen, renovated bathrooms, updated flooring, windows, and more. Convenience at your doorstep! Skytrain is a 10 min walk or a shuttle bus is just outside to take you to Scott Road Skytrain Station. Centrally located near North Surrey Rec Centre, major bridges, retail, and shopping centers. Book your private showing today and discover what makes this home so special. (id:60626)
Stonehaus Realty Corp.
172 Lorenzo Drive
Hamilton, Ontario
FIRST TIME OFFERED BY ORIGINAL OWNER. GOOD SIZED LOT (40X108) Quiet, family neighbourhood of detached homes. New furnace in 2024. Roof done in 2020. Dramatic Double Door Entry into 2-Storey Foyer, 9' Ceilings Main level, 17 Potlights, Family Sized Kitchen w/ Dinette, granite counters & walkout to yard, Family Rm with Gas fireplace and hardwood floors, main floor Laundry (including appliances), Decorative Columns, Vaulted Ceilings, oversized primary bedroom with large walk-in closet and ensuite wth Corner Jet Tub & Sep. Shower. Double car garage with auto opener. Concrete driveway with parking for 3 plus 2 in garage. Pet and smoke free home. (id:60626)
Realty Network
35 Secord Street
Thorold, Ontario
MODERN BUNGALOW BACKING ONTO TRANQUIL GREEN SPACE WITH WALKOUT BASEMENT WITH ALL FURNITURE INCLUDED! Welcome to a home that feels like a retreat every single day. Tucked away in a peaceful, family-friendly neighbourhood, this beautifully crafted Rinaldi-built bungalow blends modern design with everyday comfort. Whether you're downsizing or just starting out, this thoughtfully designed home delivers the space, style, and serenity you’ve been looking for. Step inside to a bright, open-concept layout where natural light pours through large windows, highlighting the high-end finishes and seamless flow of the main level. With laundry, 2 spacious bedrooms and 2 full bathrooms on the main floor, everything you need is right at your fingertips—no stairs required. The elegant kitchen opens into a generous living and dining area, perfect for gatherings or cozy nights in, while the raised, covered patio extends your living space outdoors. Sip your morning coffee overlooking a peaceful pond and lush green space—your private backyard sanctuary. Downstairs, a fully finished walkout basement adds incredible versatility. An additional bedroom and full bath make it ideal for guests, teens, or extended family. There’s plenty of room for a home office, rec room, or even a gym—this lower level adapts to your lifestyle. Set on a premium lot and surrounded by nature, the property offers both privacy and community. Stroll through nearby parks, enjoy a short drive to local schools, or head to the Seaway Mall or big box stores just minutes away. Commuters will love the easy highway access, making travel a breeze. This is more than a house—it’s a lifestyle of ease, connection, and natural beauty. Don't miss your chance to own a home where every detail is designed for comfort, function, and joy. Reach out today and take the next step toward living the life you deserve. (id:60626)
Your Home Sold Guaranteed Realty Elite
1955 158a Street
Surrey, British Columbia
Great opportunity in South Surrey! Half duplex on 7300 sq.ft lot with 2 bedrooms, tons of parking, garage, private setting located close to amenities. No strata fees and no restrictions! Must see! Developer & Investor Alert!! (id:60626)
Nu Stream Realty Inc.
3506 1283 Howe Street
Vancouver, British Columbia
Located in the heart of downtown Vancouver, this spacious residence features an impressive high-ceiling lobby and offers concierge services to its residents.The property boasts over 11,700 square feet of indoor and outdoor amenities, including a 2,100 square-foot fitness center equipped with state-of-the-artequipment. Additionally, the fifth floor features a 5,200 square-foot garden terrace and a business meeting room. The apartment is equipped with Miele gasstoves and ovens, as well as a convenient sink garbage disposal system. Parking stall#113,Locker#19. 48 hours showing notice required. (id:60626)
Coldwell Banker Prestige Realty

