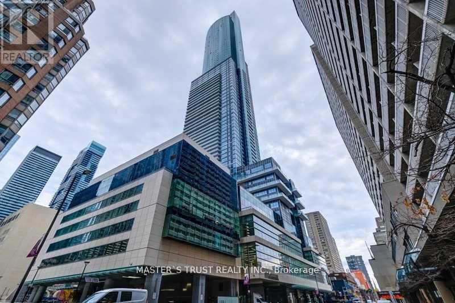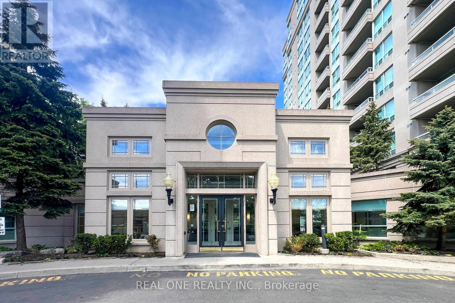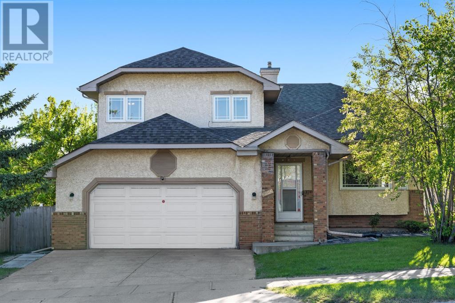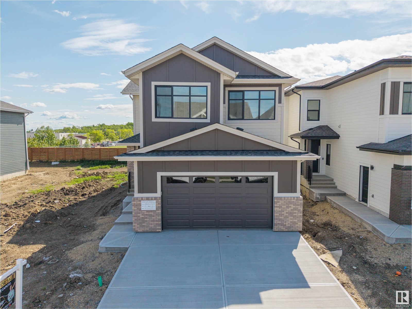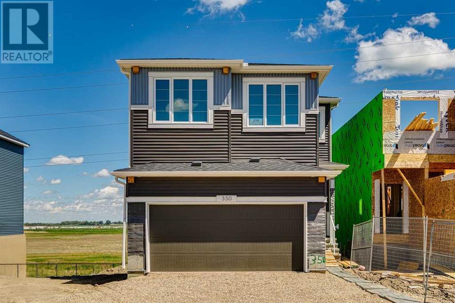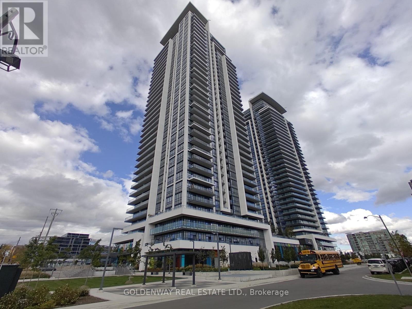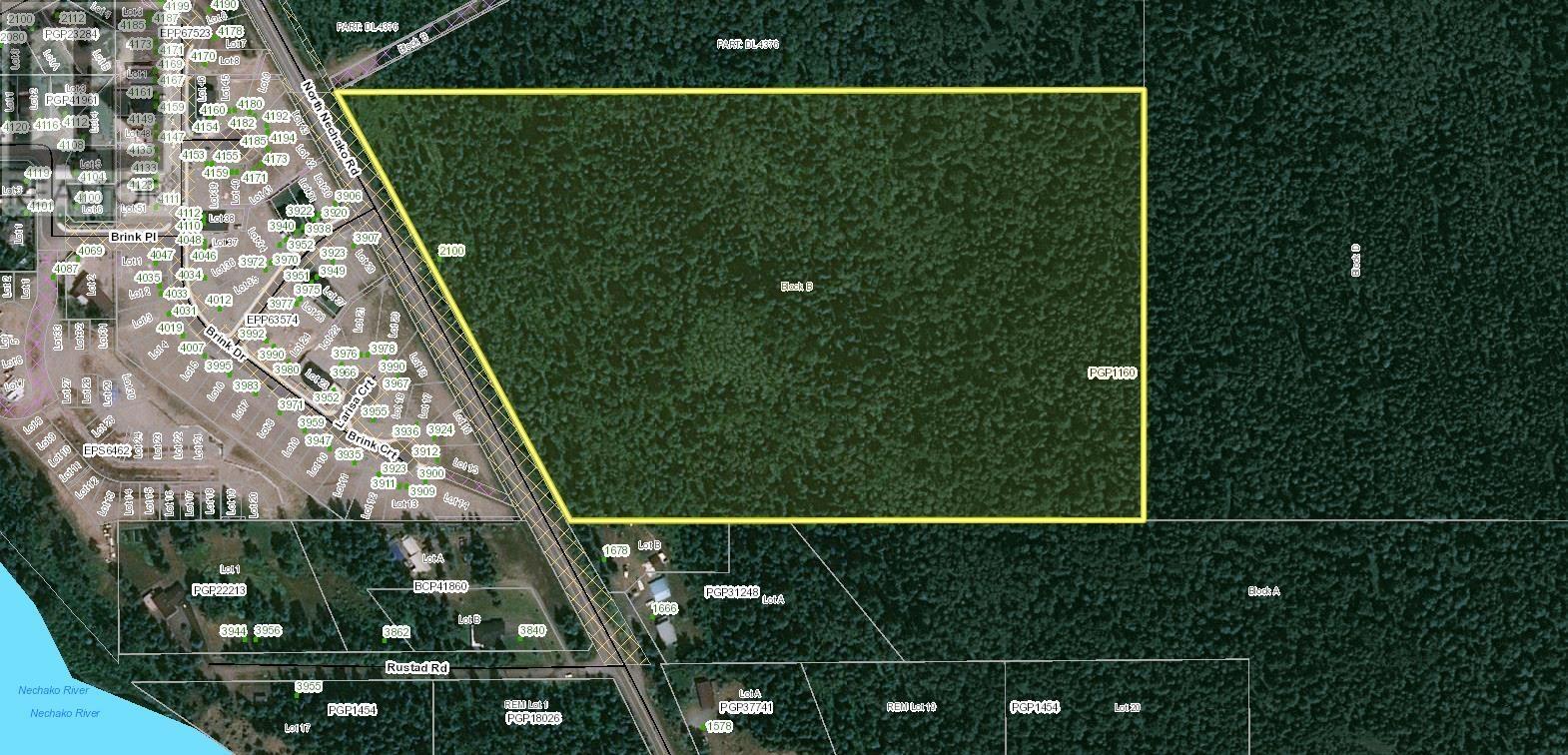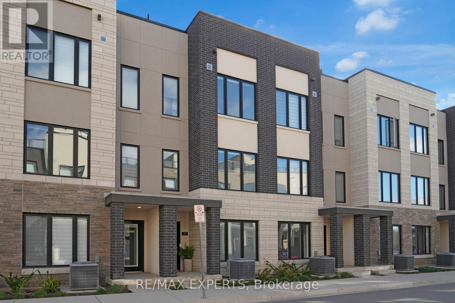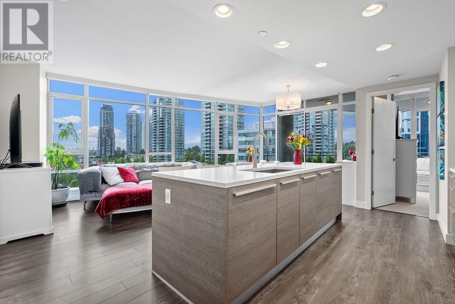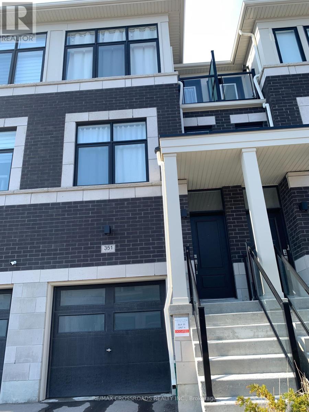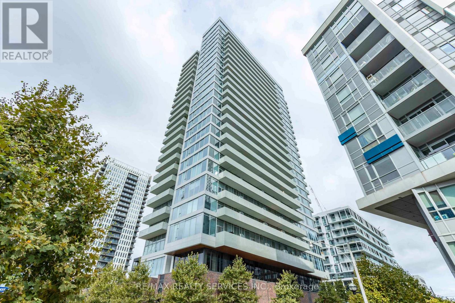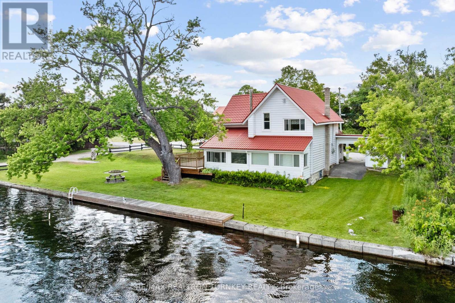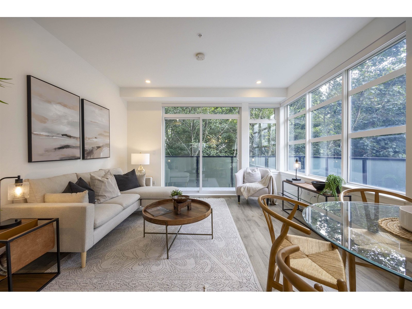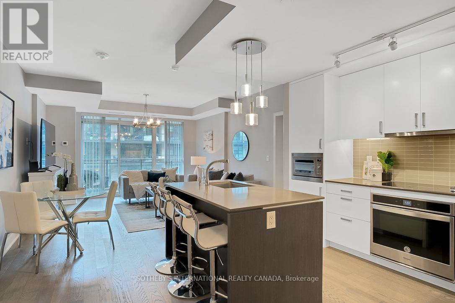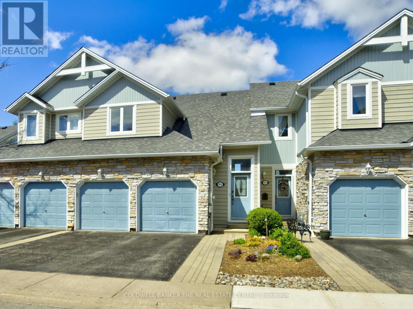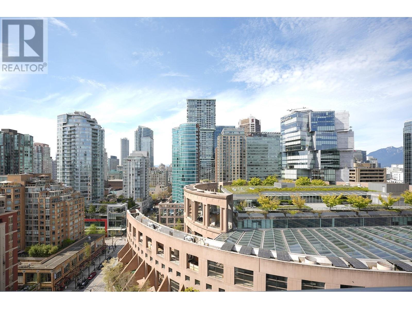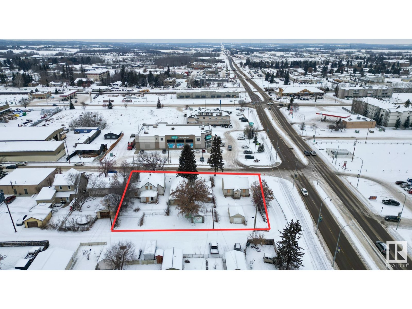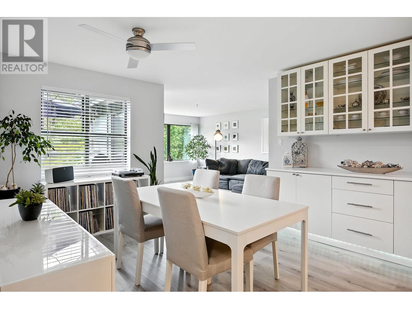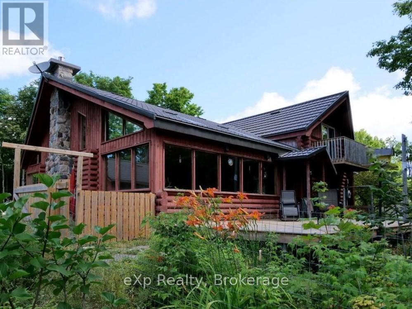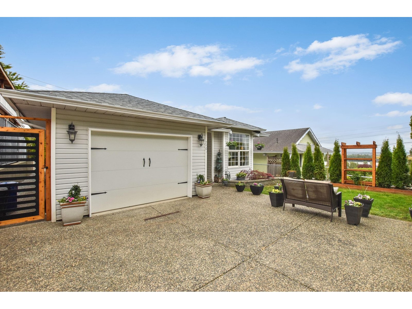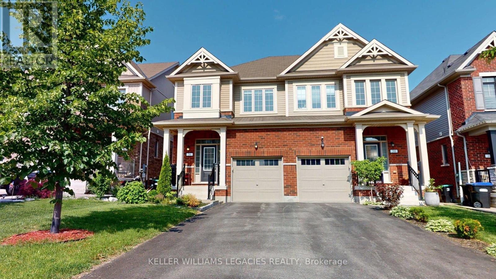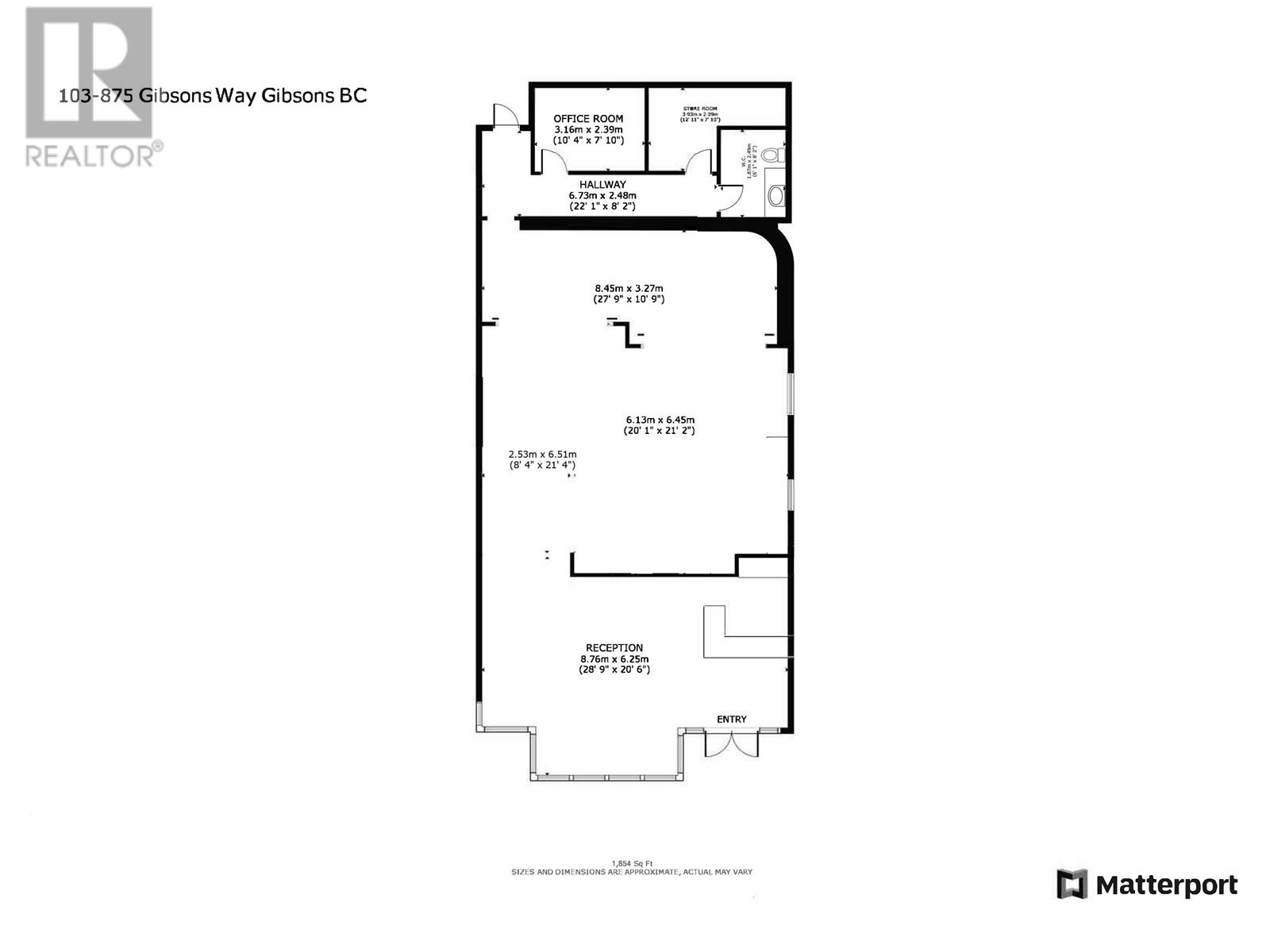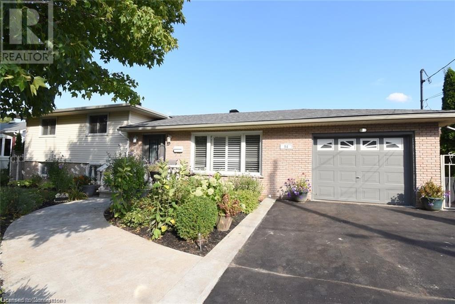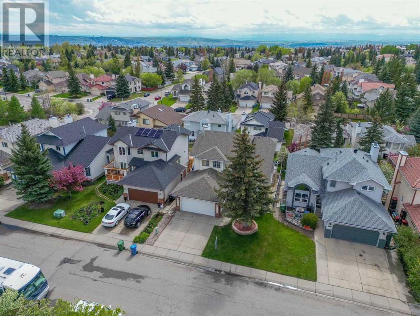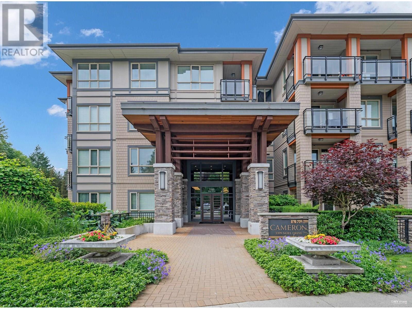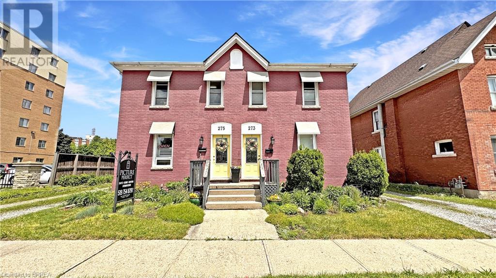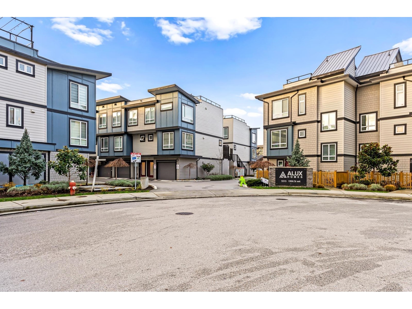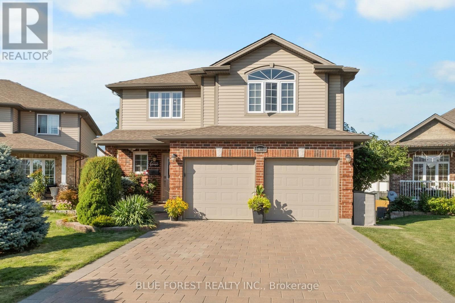47 East Vista Terrace
Quinte West, Ontario
Priced to Sell!! Ofers Anytime.Welcome to this exquisite, newly constructed 5-bedroom residence, ideally situated with a 3-car garage and a serene backdrop of land. Just a 4-minute walk to the picturesque lake, this home offers both tranquility and convenience. The expansive Great Room features soaring ceilings, luxury vinyl scratch and water resistant flooring, a cozy gas fireplace, and large windows that flood the space with natural light. The upgraded kitchen boasts elegant white cabinetry, quartz countertops, brand new upgraded stainless steel appliances, central island, a breakfast area, servery, and double garden French doors leading to a future deck, which will be installed by the builder. A separate dining room with luxury vinyl scratch and water resistant floors and a generous window provides an ideal space for entertaining. Main floor also conveniently includes a room that can be used as a guest room and/or office space. On the upper level, the primary suite includes a luxurious 5-piece ensuite, a walk-in closet, and an additional closet. Three additional well-sized bedrooms are thoughtfully designed, one of which includes a walk-in closet. This floor also includes a 4-piece bath and a conveniently located laundry room. The basement, with its 8 1/2 foot ceilings and large windows (Over $30k upgrade), offers great potential for a future recreation room, two additional bedrooms, a bathroom, and ample storage space. The builder will complete the driveway paving with enough room for 6 to 9 parking spots, deck installation, and sod placement for both the front and back yards. Taxes are yet to be assessed. Enjoy the proximity to local vineyards and wineries, with easy access to nearby towns just a 10-minute drive to Trenton, 12 minutes to Brighton, and 22 minutes to Belleville. Some pictures virtually staged (id:60626)
Sutton Group - Summit Realty Inc.
5504 - 386 Yonge Street
Toronto, Ontario
Location!, AURA condo, Toronto downtown core, stunning unblocked beautiful daytime/evening view, 2 separated bedrooms, 1 large solarium can be 3rd bedroom, 2 full washrooms, 9 feet ceiling, newly renovated, new floor, new paint. professional fitness centre, 24 hour concierge, direct access to subway, Ikea, steps to UofT, TMU, Eaton Centre, subways, bus, hospitals, high tech research Mars building, banks, restaurants, pubs.One parking & one locker included. Very competitive price, rent can cover all the cost, good for investment. (id:60626)
Master's Trust Realty Inc.
101 - 8 Covington Road
Toronto, Ontario
Beautiful updated condo offers modern living with a desirable southwest exposure. Side Yard Garden With Outdoor Space. Featuring 2 spacious bedrooms, 2 fully renovated bathrooms, and ample closet space, this unit has been extensively renovated for comfort and style. Extra Kitchen Cabinet With More Storage Space, Culligan Water Filter (Tankless) ,Two TOTO toilets, One TOTO washlet Electronic Bidet, 2 New Faucets. Stone Counter Top, Newer Miele Dishwasher, Kitchen Aid SS Fridge. (id:60626)
Real One Realty Inc.
1104 135 E 13th Street
North Vancouver, British Columbia
Views, amenities, and location - this brand-new 1 bedroom at Millennium Central Lonsdale checks every box! This home offers plenty of space with room for dining, additional bar seating and storage, plus a large covered balcony with sweeping water and city views. Interior highlights include Miele appliances, gas cooktop, a luxurious bathroom with plenty of extras, A/C, NEST thermostat, in-suite laundry, smart lock system, and thoughtful upgrades like automatic in-cabinet lighting and a full pantry wall. Residents enjoy 15,000+ SQFT of amenities including an outdoor pool, hot tub, fitness centre, steam room, party rooms, kids´ play area, concierge, and more. EV-ready parking and storage included. Steps to transit, groceries, Lions Gate Hospital and more. OPEN HOUSE SATURDAY & SUNDAY 12-2 PM! (id:60626)
Oakwyn Realty Ltd.
3302 898 Carnarvon Street
New Westminster, British Columbia
Welcome to Azur I, perfectly positioned in the downtown core of the historic New Westminster. Enjoy the intersection of city planning´s convenience while enjoying adjacent waterfront living and views. This south facing, air-conditioned unit enjoys 180 views along the Fraser River. The sprawling 1,189sq ft, 2br + den layout truly gives resonance to the term 'Skyhome´. Ideal for downsizers or the professional couple needing work-at-home space, while not compromising the highest quality of lifestyle and hosting. Safeway, restaurants, movie theatre, New Westminster Skytrain Station, other essential services and shopping directly below. Gym, locker and 1 parking spot. Arguably the best value in Metro Vancouver. (id:60626)
Exp Realty
6206 Sierra Morena Boulevard Sw
Calgary, Alberta
Step into a home where space, sunlight, and a sense of community come together seamlessly. Situated on a sprawling reverse pie lot just steps from the shops and services of Signal Hill Centre, this 5-bedroom, 3.5-bathroom residence offers over 3,000 sq ft of living space designed to accommodate your evolving family life.The moment you enter, natural light pours through the expansive front windows and vaulted ceilings in the formal living and dining areas. Hardwood floors span the entire main level, creating a warm, low-maintenance foundation for daily living. Whether you’re hosting holiday dinners or simply enjoying a quiet evening, the open layout allows everyone to feel connected without sacrificing comfort or functionality.At the heart of the home lies a beautifully updated kitchen, where morning sun filters through a charming breakfast nook. Granite countertops, rich cabinetry, and a thoughtful backsplash design make this space as practical as it is inviting. Adjacent to the kitchen, the sunken family room becomes the daily hub—featuring a cozy fireplace and an elegant built-in wet bar that’s perfect for casual entertaining, evening cocktails, or family celebrations.Step outside and discover a backyard that’s truly an extension of your living space. Fully fenced and framed by mature trees, it offers both privacy and flexibility. Whether you’re envisioning a trampoline, a garden oasis, or summer dinners on the deck, there’s room for it all—and then some. With scenic walking paths just steps away, weekend strolls and evening walks become a part of your daily rhythm.Upstairs, the private quarters are thoughtfully arranged. The spacious primary suite faces the backyard and includes a walk-in closet and a five-piece ensuite with a jetted tub—ideal for evening wind-downs. Two additional bedrooms and a shared 3-piece bathroom complete the upper floor, making it ideal for growing families or work-from-home setups.The fully finished basement offers two addition al bedrooms, another full bathroom, and a generous rec area ready for a home gym, media space, or teen hangout zone—giving everyone their own corner of the home to enjoy.The oversized double attached garage offers ample space for vehicles and storage and connects directly to the laundry/mudroom. From here, a convenient side entrance leads out to the backyard, perfect for busy households or summer garden runs.Framed with stucco siding and subtly accented with aluminum-trimmed windows, this home offers timeless curb appeal with thoughtful durability. With no carpet throughout, an abundance of natural light, and access to parks, transit, shops, and walkable green spaces, this is the kind of home where family stories begin—and where they grow, year after year.Book your private showing today with your favourite Realtor! (id:60626)
RE/MAX Complete Realty
70 Belleville Street
Prince Edward County, Ontario
Welcome To 70 BELLEVILLE Rd! Your Search Stops Here! Exquisite Stunning 4 Br Home In High-Demand Area, On A Corner Lot With An Oasis Back Yard! Fully Renovated From Top To Bottom! Top-of-the-line Appliances, Paneled Walls, Custom Lighting, Decorated To Perfection. This home will give you the feeling of Home and A Cottage! This Property features Top Of The LineFinishes throughout. Fully Professionally Finished Bsmt with Perfect For Entertainment. One of the best Back Yards, Entertainment Delight Or Just Peaceful Enjoyment With Custom Gazebo, Electric Fireplace Inside the property, LED Light. Custom Wooden Deck On The Side Yard With A Gazebo, Wooden Fence, LED Lights. Minutes To Water, Transportation, Shopping, and Entertainment. (id:60626)
Sutton Group-Admiral Realty Inc.
25 Birkshire Cr
Sherwood Park, Alberta
Prepare to be wowed by this stunning 2,481 sq ft Hillshire home—modern, spacious, and move-in ready! With immediate possession and a full appliance package included at closing, everything is set for your next chapter. The main floor features a massive bedroom or office—ideal for guests or working from home. The chef-inspired kitchen boasts sleek cabinetry, quartz countertops, and a full pantry, perfectly blending style and function. Throughout the home, luxury finishes create a refined and elevated feel. Upstairs, the oversized bonus room offers endless possibilities for relaxing or entertaining, while the dedicated laundry room adds everyday convenience. With 4 bedrooms, 3 bathrooms, and a smart, open layout, this home is built for comfortable, high-end living in one of Sherwood Park’s most desirable communities. (id:60626)
Exp Realty
350 Hotchkiss Manor Se
Calgary, Alberta
Welcome to The Bennett. Built by a trusted builder with over 70 years of experience, this home showcases on-trend, designer-curated interior selections tailored for a home that feels personalized to you. This energy-efficient home is Built Green certified and includes triple-pane windows, a high-efficiency furnace, and a solar chase for a solar-ready setup. With blower door testing that can offer up to may be eligible for up to 25% mortgage insurance savings, plus an electric car charger rough-in, it’s designed for sustainable, future-forward living. Featuring a full suite of smart home technology, this home includes a programmable thermostat, ring camera doorbell, smart front door lock, smart and motion-activated switches—all seamlessly controlled via an Amazon Alexa touchscreen hub. Stainless Steel Washer and Dryer and Open Roller Blinds provided by Sterling Homes Calgary at no extra cost! $2,500 landscaping credit is also provided by Sterling Homes Calgary. The executive kitchen features built-in stainless steel appliances, a gas cooktop, chimney hoodfan, walk-in pantry, and a gorgeous waterfall island. Enjoy the convenience of a walkout lot with a spacious 11' x 6'6" wood deck and a concrete patio below. The fully developed basement of this home features a TWO BEDROOM LEGAL SUITE including full bathroom and 9' ceilings —perfect for rental income or extended family living. The main floor includes a bedroom and full bath. A grand open-to-above great room, electric fireplace with floor-to-ceiling tile, and paint-grade railing with iron spindles elevate the home's design. Quartz countertops with undermount sinks are featured throughout. A perfect blend of modern amenities and timeless elegance! Plus, your move will be stress-free with a concierge service provided by Sterling Homes Calgary that handles all your moving essentials—even providing boxes! Photos are a representative. (id:60626)
Bode Platform Inc.
2902 - 38 Gandhi Lane
Markham, Ontario
Pavilia Towers by Times Group. One year old Panoramic views, High floor, Open concept, corner unit NE, 9' ceiling with large balcony, Upgraded (whole unit vinyl floor, one EV parking close to elevator & blacksplash quartz same as counter top, water filter) moved in conditiion, close to all amenties, 404 & 407 , VIVA Transit, TTC, banks ,schools, parks , doctors, pharmacy, Walmart, Home depot, Canadian tire & all kind of nice resturants & etc...24 hrs Concierge, Gym, Recreation Room, Guest rooms, Swimming Pool &.cards room..... (id:60626)
Goldenway Real Estate Ltd.
485527 Firehall Road
Norwich, Ontario
A great country property that is zoned for kennel license, just south of Woodstock and no near neighbors. With an acre of open county side, large mature trees, and totally renovated home over the past several years plus a new roof (2020) and stand by generator, full basement with bathroom, rec room bedroom and a nice center piece fireplace. The main floor is open living with two bedrooms, bathroom, and a new kitchen with bright windows overlooking the yard with a large rear deck and great grass lawn with in ground irrigation. The detached shop has an over head door, and the dog kennel building has in floor heat, water and hydro. If you are looking for a bit of peace and quite but close to the 401 & 403 corridors, this may be it! (id:60626)
RE/MAX A-B Realty Ltd Brokerage
2100 N Nechako Road
Edgewood Terrace, British Columbia
* PREC - Personal Real Estate Corporation. Great location - North Nechako, 35.88 Acres of development property with subdivision plan in place for 25 lots. City water and septic at the lot line. Connections are in and paid for. Zoned AG and AF also allow for many other possibilities including agriculture, single family housing, forestry and more. Land size is approximate, Buyer to verify if deemed important. Buyer to verify access. GPS (Lat: 53° 56' 26.4" N - Lon: 122° 47' 3.2" W). (id:60626)
Exp Realty
37 - 1095 Cooke Boulevard
Burlington, Ontario
Welcome to this stunning 3-storey townhouse in the highly sought-after, family-friendly neighborhood of LaSalle in Burlington. With 1,625 sq ft of living space, this home features a highly functional floor plan with 2 spacious bedrooms and a versatile flex space perfect for a home office or additional living area. Both bedrooms offer the luxury of ensuite bathrooms, providing ultimate privacy and comfort. Enjoy outdoor living on the impressive rooftop terrace, ideal for entertaining or relaxing. The 2-car tandem garage offers plenty of parking and storage. *All mechanicals have been bought out and there are no Rental items*. Perfect for first-time buyers and young families, this townhouse offers modern living in an unbeatable location that is literal steps to the Aldershot GO Station, perfect for those commuting for work, and is close to all important amenities. Don't miss the chance to make this your new home! (id:60626)
RE/MAX Experts
702 2008 Rosser Avenue
Burnaby, British Columbia
BRIGHT AND OPEN with NO wasted space! This gorgeous 02' plan has 2 beds + Den, 2 bathrooms, 9ft ceilings, an open plan layout with an abundance of natural light, and Geothermal/AC to keep you cool during those hot summers. Many upgr inc added storage, entryway DEN, wide plank engineered wood flooring, Quartz countertops, coffee/wine bar, blackout blinds/curtains and upgraded spa like washroom. Enjoy your oversized balcony not blocked by existing/new buildings. Built in 2015 by Bosa, Stratus has hotel like amenities including Guest Suite, Concierge, Gym, Sauna/Steam Room/Club House. Steps away from EVERYTHING including Whole Foods, 2 Skytrain stations, coffee shops, restaurants, Burnaby Rec Centre and more. OPEN HOUSE VIA APPOINTMENT ONLY - SATURDAY JULY 12, 2-4PM. MUST BOOK IN ADVANCE (id:60626)
Oakwyn Realty Northwest
351 Okanagan Path
Oshawa, Ontario
Welcome to 351 Okanagan Path. A newer 3 story townhome with 4 bedrooms, 4 bathrooms, and a separate entrance. It has upgraded kitchen, high end laminate floors and beautiful staircase.This property is close to public transit, Hwy 401, Go Station and schools A must-see!! (id:60626)
RE/MAX Crossroads Realty Inc.
403 - 20 Tubman Avenue
Toronto, Ontario
Enjoy luxury living at "The Wyatt" by Daniels, in the heart of downtown Toronto! This spacious 3-bedroom, 2-bathroom condo spans over 40 feet wide and offers about 1,084 sq ft of bright, open living space. Floor-to-ceiling windows stretch over 16 feet, filling the home with natural light. With 9'2" ceilings, added lighting, and stylish wide-plank laminate flooring, this unit feels modern and welcoming. The kitchen is designed for both cooking and entertaining, featuring full-size stainless steel European appliances, sleek cabinets, a large kitchen island, and expansive quartz countertops. The primary bedroom includes a private 3-piece ensuite for extra comfort. This unit comes with 1 locker and 1 parking space. The building offers top-notch amenities, including a pet washing station, bike storage, kids play area, bouldering wall, gym, media room, study/meeting room, a bookable lounge with a kitchen, and an outdoor terrace. With a streetcar right outside, commuting is easy. Located in one of Toronto's most exciting neighborhoods, you're just steps from parks, a basketball court, a soccer field, a community center, restaurants, cafes, grocery stores, and more. Everything you need is within walking distance! Shared Building Amenities Include Rooftop Terrace, Exercise/Yoga Room, Gym, Theatre, Sauna, Party/Meeting Rooms, And Visitor Parking (id:60626)
RE/MAX Realty Services Inc.
9 6238 192 Street
Surrey, British Columbia
Welcome to this 4-bed, 3-bath end-unit townhome in the desirable Bakerview Terrace complex of Cloverdale. The home offers nearly 1,800 sq ft of beautifully designed living space, plus over 250 sq ft of outdoor space including a fenced patio and two balconies. The bright and airy main level features a large living and dining area with a cozy gas fireplace, and a chef-inspired kitchen with stainless steel appliances, a gas range, and an island perfect for entertaining. Upstairs, the primary suite boasts a walk-in closet, double vanity, soaker tub, walk-in shower, and a private balcony with mountain views. The lower level includes a versatile 4th bedroom or office, laundry, and access to a double side-by-side garage. Close to schools, parks, shopping, and transit-the perfect home for you. Open House Sunday July 20 2:00-4:00 (id:60626)
Macdonald Realty (Surrey/152)
Royal LePage Global Force Realty
15 North Water Street
Kawartha Lakes, Ontario
DIRECT WATERFRONT! This charming 2,000+ sq. ft. home sits on a 162-ft WIDE direct riverfront lot on Gull River, offering seamless access to Balsam Lake and the iconic Trent-Severn Waterway. Perfect for boating, nature lovers, or those seeking a serene lifestyle. This home has been lovingly maintained and updated over the years. Featuring 4 spacious bedrooms and 2 bathrooms, this home offers multiple living spaces with panoramic water views.The main level includes a formal living room with side entrance, a family-sized kitchen with a dining area overlooking the water, a bright & spacious family room with a walk-out to a large deck and a lovely sunroom with a fireplace insert and walk-out to deck overlooking the water- a perfect place to relax and take in nature. A convenient combined two-piece bath and laundry is also located on this level. Upstairs, the primary bedroom boasts stunning water views, while 3 additional bedrooms provide space for family and guests. A newly renovated 4-piece bath completes the upper floor. Outdoors, enjoy the expansive landscaped yard, with easy access to the waters edge with a convenient dock for your boat and toys. The extra large deck is ideal for entertaining and provides views of the river to mouth of Balsam Lake. This home is located in the town of Coboconk or Coby as we like to say, offering restaurants, a marina, Tim's and essential services. Larger towns like Lindsay and Fenelon Falls are a short drive away. Many updates over the years include Metal roof, Windows, Electrical, Ultra Violet System, Flooring, and Bathrooms. With proximity to both nature and amenities, this home offers a rare blend of convenience and tranquility. Whether you seek a full-time residence or a waterfront retreat, this property is the perfect place to live, relax, and enjoy all that the Kawarthas has to offer. (id:60626)
RE/MAX Realtron Turnkey Realty
32 6328 King George Boulevard
Surrey, British Columbia
"Creekside Terrace", Luxury Built 3 Bedrooms and 3 full bathrooms, 1428 sqft, END UNIT, Huge ROOF TOP PATIO, townhouse in the newest community in Sullivan! Future Skytrain Station, Bus Rapid Transit along King George Boulevard. Breathe Fresh air in the balcony next to Green Timbers Park. Strawberry Hill Centre, Safeway, Costco, and Newton Shopping Centre are just steps away. Walking distance to Kwantlen University, Panorama Ridge Secondary and North Ridge Elementary. Perfect for a family or investment property. ESTIMATED COMPLETION DATE IS JULY 2025. ONE Parking Included. Call for more information! (id:60626)
RE/MAX City Realty
27 Venn Crescent
Toronto, Ontario
Welcome to 27 Venn Crescent, a rare find in a rapidly growing neighbourhood just 2 minutes walking to the new Caledonia LRT Station! This solid 1992 built, 2-bedroom, 2-bathroom raised bungalow sits proudly completely above grade, on one of the highest elevation lots in the area, offering unobstructed views of the downtown skyline and CN Tower, a view that must be seen to be truly appreciated. Potential to make into 2 above-grade and bright apartments. This is your chance to invest in a rarely offered property in a highly desirable location with incredible upside. Basement is above grade with high ceilings and big windows that allow lots of natural light. Don't miss out on this unique opportunity to create something spectacular. This property is being sold in as-is-where-is condition. House will be emptied and cleaned before closing. Super easy to convert into a money maker! Incredible opportunity do not miss! (id:60626)
RE/MAX Experts
234 - 1575 Lakeshore Road W
Mississauga, Ontario
Welcome to #234, a stunning 2 bed 2 bath suite located in a prime area between Lorne Park & Lake Ontario. This 960 sq.ft unit boasts a rare southwest facing layout, ensuring full sun throughout the entire day. Step inside to discover an open concept layout with modern finishes, hardwood flooring & 9 ft ceilings creating a sleek & inviting atmosphere. The primary wing is complete w/ a private ensuite bathroom, walk-in closet, & flows through the walk-out to the 200 sq.ft balcony. The sun-filled living room also leads out to the balcony overlooking the peaceful courtyard, perfect for relaxing or entertaining. In addition to the beautiful interior, this condo offers hotel-esque amenities including a full gym, rooftop terrace, library, 24/7 security, & party room for gatherings. Located just steps away from Birchwood Park, restaurants & shops, this property is also close to Clarkson GO for easy commuting. Don't miss out on this incredible opportunity in a highly desirable location. **EXTRAS** Southwest facing unit for full sunlight, locker located on same level as unit, 9 ceilings. (id:60626)
Sotheby's International Realty Canada
56 20860 76 Avenue
Langley, British Columbia
Welcome to family-friendly living at Lotus Townhomes! This meticulously kept 3 bed, 2.5 bath home offers the perfect blend of comfort and convenience for young families. The open-concept layout features a modern kitchen with a large island and gleaming stainless steel appliances-ideal for meal prep and gatherings. Upstairs, the spacious primary bedroom impresses with soaring 12 ft ceilings, a walk-in closet, and a private 3-piece ensuite. A tandem double garage opens to a fenced, landscaped yard, perfect for kids to play. Just a 4-minute walk to Richard Bulpitt Elementary and minutes from Willoughby Town Centre, this home is in a vibrant, growing community with everything your family needs close by. (id:60626)
Oakwyn Realty Ltd.
8 - 991 On Bogart Circle
Newmarket, Ontario
Stunning Townhome in Prestigious Newmarket Enclave Backing onto Ravine & Pond! Enjoy vacation-style living in one of Newmarkets most sought-after and scenic communities. Nestled in a quiet, upscale enclave, this unique condominium townhome backs onto a lush forested ravine with winding trails and a peaceful pond creating a private sanctuary unlike any other in the area.This beautifully designed home offers a spacious open-concept layout with soaring ceilings and large two-storey windows that flood the space with natural light. The well-appointed kitchen features ceramic backsplash, built-in dishwasher, and existing appliances. The expansive dining area easily accommodates both casual and formal dining and includes an eye-catching fireplace.The main-level great room boasts 18-ft vaulted ceilings, fresh paint throughout, new luxury vinyl plank flooring, and a walkout to a large balcony overlooking the ravine and pond perfect for relaxing or entertaining. A convenient 2pc powder room complete this level. Upstairs, you'll find a large bedroom with a 4-piece bath, while the lower level features a spacious family room with ravine views, a walkout to green space, and a generous primary bedroom with its own 4-piece ensuite.A standout feature is the rare double garage with epoxy flooring ideal for extra storage or a second vehicle plus a double driveway for additional parking. This home is awaiting your personal touch to make it your own! Located just minutes from Hwy 404, this prime location offers easy access to top schools, shopping centers, parks, the Magna Centre, and public transit. This is a rare opportunity to enjoy peaceful, nature-inspired living with every urban convenience close by. Don't miss your chance to own this exceptional ravine-view townhome in Newmarket! (id:60626)
Coldwell Banker The Real Estate Centre
2208 788 Hamilton Street
Vancouver, British Columbia
Experience sophisticated urban living in this exceptionally spacious 1-bedroom home at TV Tower 1 by Concord Pacific! This unique higher-level unit offers sweeping views of the Library Square. The open-concept layout showcases a contemporary kitchen with an oversized bar area, a large flex space and a dedicated den. Within 10-min walk to the Canada Line, Skytrain stations, Yaletown, Rogers Arena, Pacific Center etc. Enjoy gym, hot tub, sauna & steam room, movie theatre and party room. (id:60626)
Magsen Realty Inc.
4802 50 Avenue
Stony Plain, Alberta
Investment Opportunity! Bare land centrally located in Stony Plain along 48 Street with excellent exposure and high traffic volume (15,300 +/- vehicles passing daily). On street services. Within walking distance to all amenities including Co-op food store & gas station, Freson Bros, Servus Credit Union, Rexall pharmacy, medical facilities, library, restaurants, schools, daycares, parks and walking paths. (id:60626)
Royal LePage Noralta Real Estate
404 225 Newport Drive
Port Moody, British Columbia
Imagine waking up surrounded by everything you love, a vibrant village vibe, green spaces, and a home that feels made for you. This beautifully renovated 2 bed, 2 bath corner suite offers 1,014 square ft of modern style and comfort in Port Moody´s hidden gem, Newport Village. Enjoy an updated kitchen, sleek flooring, custom built-ins, and a cozy fireplace perfect for relaxing evenings. The private patio on the quiet side invites morning coffee, quiet reading, or fresh air dinners. Steps to trails to take fido for a walk, charming cafés, boutique shops, and the SkyTrain for easy city access. Whether you´re starting fresh or simplifying life, wouldn´t it be amazing to finally live the lifestyle you´ve been imagining? Bonus 2 parking 1 storage locker. Open House July 27th 2:30-4pm (id:60626)
Century 21 In Town Realty
306 225 Francis Way
New Westminster, British Columbia
Welcome Home to The Whittaker at Victoria Hill! In the heart of New Westminster this 1,254 SF corner home offers 2 bedrooms & a large den that´s big enough to be a 3rd bedroom. The spacious open concept interior includes over height ceilings, laminate floors, granite countertops & stainless steel appliances. Massive wraparound 321 SF patio with Fraser River views! 2 parking & 1 storage locker. Enjoy access to The Boiler House amenities including: a full gym, theatre, lounge & basketball court. Steps to Queen´s Park, local shops, cafes, and transit with easy SkyTrain access. A well-maintained home in a vibrant, walkable community. Call today for your private showing! OPEN HOUSE Saturday July 26 3:00-5:00pm and Sunday July 27 12:00-2:00pm! (id:60626)
RE/MAX All Points Realty
1483 Highway 6
South Bruce Peninsula, Ontario
Live and Earn on 10 Private Acres on the Bruce Peninsula. Tucked into a quiet, wooded 10-acre lot is a striking log home, warm, light-filled, and beautifully maintained. The great room with cathedral ceilings and a stone fireplace is flanked by two sunrooms with skylights and flagstone floors. The handsome kitchen is modern and spacious with a large island and plenty of natural light. There's a main floor bedroom and full bath, with two more bedrooms upstairs, one with its own balcony, and another full bath. Altogether, a gorgeous home on landscaped grounds surrounded by woods. Set well apart from the house is a separate rental building, a converted bungalow with three fully independent units. One is a two-bedroom 'cottage' with full eat-in kitchen and large living area. The other two are efficient, open-concept guest suites, each with coffee bar, dining area, two queen beds, and their own private bath. All units are clean, bright, and sold fully furnished. Located just off Hwy 6 in a prime tourism area known for hiking, beaches, and Georgian Bay access. A smart setup for anyone looking to run a business from home while enjoying the beauty of the Bruce. Just a short drive to Wiarton and its amenities including shopping, restaurants, hospital, and school. (id:60626)
Exp Realty
7461 Murray Street
Mission, British Columbia
LOVE Where YOU Live!! Welcome home Discover this beautifully renovated 3-bedroom, 2-bathroom rancher, offering modern comfort and breathtaking views. Whether you're just starting out or downsizing to a more manageable space, this home is thoughtfully designed to suit your needs. Featuring laneway access and a private yard, it provides both convenience and tranquility. Centrally located near schools, transportation, recreation, shopping, and the West Coast Express, this home is truly a must-see. Book your showing today! (id:60626)
Vybe Realty
6 Drayton Street
Norfolk, Ontario
Welcome to 6 Drayton Street, Norfolk County. A Dream Home Just Blocks from Port Dover Beach Nestled on a peaceful street in the heart of Norfolk County,6 Drayton Street is a spacious, well-maintained family home offering the perfect blend of comfort, potential, and location. Situated on an oversized lot with the potential for future severance or expansion, this property is an exceptional opportunity whether you're looking for a home to move into immediately or renovate into your dream property. (id:60626)
Sam Mcdadi Real Estate Inc.
536 King Street E
Oshawa, Ontario
Welcome to 536 King Street East! A Rare Income-Generating Opportunity in the Heart of Oshawa's Desirable O'Neill Community! This beautifully updated 4-bedroom detached home sits proudly on a premium corner lot, offering a unique blend of historic charm, modern upgrades, and impressive investment potential. Zoned R1-C, this property permits up to two additional accessory apartments, making it ideal for multi-generational families or savvy investors seeking to maximize rental income. Step inside to discover a bright, open-concept main floor featuring a spacious living room with a gas fireplace, French doors, and sliding doors that lead to a sun-filled 4-season sunroom perfect for year-round enjoyment. The modern kitchen (renovated in 2019) is a chef's dream with granite countertops, stainless steel appliances, a large center island, glass tile backsplash, and a sleek stainless steel hood fan and pantry. Upstairs, you'll find four generously sized bedrooms, all with hardwood flooring, and renovated bathrooms with contemporary finishes. One of the bedrooms features walk-out access to a private upper-level deck, providing a peaceful escape or dining area. The partially finished basement features a renovated 3-piece bathroom, cold cellar, and large recreational space, all ready for your vision. The basement has a rough-in for a kitchen. Enjoy peace of mind with recent updates: Furnace & A/C (2019), shingles (2022), hot water tank (owned, 2023), and washer/dryer on stands (2019). Outside, the fully fenced backyard features a large deck and a storage shed, ideal for entertaining, gardening, or creating your outdoor retreat. Close to top-rated schools, parks, transit, and shopping. A safe and family-friendly community with excellent walkability. Investment-ready with flexible zoning. Don't miss your chance to own a versatile and well-maintained home in one of Oshawa's most established neighbourhoods. (id:60626)
Exp Realty
36 Donnan Drive
New Tecumseth, Ontario
Welcome to this beautifully upgraded 3-bedroom, 3-bathroom semi-detached home in the heart of family-friendly Tottenham. Boasting a bright open-concept layout with large windows and stylish modern finishes throughout, this home offers both comfort and elegance. The spacious primary suite provides a relaxing retreat, while the pristine, unspoiled basement offers endless possibilities for customization whether for a home gym, entertainment space, or extra living area. Situated on an upgraded lot with no sidewalk, enjoy added privacy and extra parking space. Located on a quiet street just steps from a large park and a brand-new elementary school currently under construction, this is an ideal setting for growing families. A pre-inspection home report is also available, giving buyers added confidence and peace of mind. Don't miss this incredible opportunity to own a move-in-ready home in one of Tottenhams most desirable communities! (id:60626)
Keller Williams Legacies Realty
54 Chester Road
Hamilton, Ontario
Beautifully Maintained Family Home in Quiet Stoney Creek Neighbourhood. Welcome to this well cared for family home nestled in a peaceful area of Stoney Creek. Perfect for family living, this home is conveniently located close to schools, shopping, and offers easy access to the Red Hill Parkway and major highways. Enjoy cooking and entertaining in the updated kitchen featuring quartz countertops and stainless steel appliances. The spacious main floor is ideal for family gatherings and every day living. Downstairs, you'll find a Family Room with a cozy Fireplace plus a fantastic, oversized Games Room - perfect for teenagers and gaming enthusiasts. Step outside to a lovely backyard, ideal for barbecues and summer entertaining. The home also offers a separate entrance to the lower level, with the potential for an in-law suite or private ensuite setup. Don't miss this incredible opportunity to own a move in ready home in a sought after location! (id:60626)
RE/MAX Escarpment Realty Inc.
144 Maurice Court
Newmarket, Ontario
Attention, Attention, Attention!!!! Legal Basement Apartment Registered With Town Of Newmarket, large driveway. Wonderful 3+2 Semi Detached.Fantastic Opportunity For Investor & End Users, New Asphalt in driveway, New floor, Freshly Painted, Pot Lights, two separate laundry, New external wall insulation, new attic insulation. Don't Miss Out On This Fabulous Opportunity in Newmarket. Close to Public Transit, school, shopping mall, Easy Access To Highways 400 & 404. & More. (id:60626)
Century 21 Heritage Group Ltd.
103 875 Gibsons Way
Gibsons, British Columbia
**Prime Commercial Space Available in Gibsons, BC!** Seize the chance to own a versatile, street-level commercial unit in the heart of Gibsons. Constructed in 2015 with durable concrete, this 1,854 sq ft space boasts excellent exposure, benefiting from both foot traffic and visibility along the highway. Features: - **3 Dedicated Parking Stalls** - **High Visibility Location**: Positioned directly across from Sunnycrest Mall and Elphinstone Secondary School - **Flexible Zoning Options**: Potential to rezone for a live/work setup This unit is ideal for establishing or expanding your business. Fast possession available. Don't miss out'contact the listing agent for a comprehensive info pack today! (id:60626)
RE/MAX City Realty
54 Chester Road
Hamilton, Ontario
Beautifully Maintained Family Home in Quiet Stoney Creek Neighbourhood. Welcome to this well cared for family home nestled in a peaceful area of Stoney Creek. Perfect for family living, this home is conveniently located close to schools, shopping, and offers easy access to the Red Hill Parkway and major highways. Enjoy cooking and entertaining in the updated kitchen featuring quartz countertops and stainless steel appliances. The spacious main floor is ideal for family gatherings and every day living. Downstairs, you'll find a Family Room with a cozy Fireplace plus a fantastic, oversized Games Room - perfect for teenagers and gaming enthusiasts. Step outside to a lovely backyard, ideal for barbecues and summer entertaining. The home also offers a separate entrance to the lower level, with the potential for an in-law suite or private ensuite setup. Don't miss this incredible opportunity to own a move in ready home in a sought after location! (id:60626)
RE/MAX Escarpment Realty Inc.
507 - 80 Cumberland Street
Toronto, Ontario
Luxury Loft for Sale in Toronto's Coveted Yorkville Area! Experience extravagant city living in the heart of Toronto's most desirable neighborhood. Don't settle for simply being "close by"...live IN the vibrant Yorkville community! This fully renovated, spacious loft offers over 800 sqft of modern living space, complete with ample closet storage, a dedicated parking spot, and a storage locker for your convenience. Key Features: Brand new kitchen featuring quartz countertops, matching backsplash, and stainless steel appliances. Premium large plank laminate flooring water and scratch resistant. Two fully renovated bathrooms with large-format tiles in the bathtub area. New stair railing for a stylish touch. Large versatile den perfect as a dressing room for anyone who enjoys a variety of clothes, shoes and bags! Prime Location & Lifestyle: Walk to top-rated restaurants, bars, and boutique shops. Enjoy year-round festivals and events, including the jazz festival, exotic car show, ice sculpture display, and more. Relax with your morning espresso at nearby COCO Cafe, frequented by celebrities and locals alike. This loft truly has it allstyle, comfort, and an unbeatable location. It's a pleasure to see and an even greater place to call home. Dont miss your chance, make this extraordinary loft yours today! (id:60626)
RE/MAX Hallmark Realty Ltd.
103, 131 Quarry Way Se
Calgary, Alberta
NOW IS THE TIME to take advantage of the incredible pricing of this Stunning 1600+ Sq Ft Main Floor SE-Facing UNIT with lots of SUNSHINE and BIG WINDOWS – A Rare Gem Welcome to THE CONVENIENT Main floor residence offering luxurious living. TWO TITLED PARKING SPOTS, CAR WASH, DOG FRIENDLY, CONCRETE CONSTRUCTION & SWEET LOCATION! Perfectly positioned with southeast exposure, this exceptional condo provides tranquil views of lush greenspace 1 minute access to the River paths and extensive Calgary Hub Trail System. Covered patio—complete with gate access to the main walkway and a convenient gas line for barbecuing—ideal for outdoor entertaining or enjoying a quiet morning coffee and easy access if you have a pooch/and or grocery curb side convenience! The bright and airy open-concept layout is enhanced by elegant coffered ceilings and oversized windows. The chef-inspired kitchen is the heart of the home, featuring a large island with seating, sleek finishes, abundant cabinetry, and generous counter space—perfect for cooking, entertaining, or gathering with friends.The spacious living and dining areas offer exceptional versatility, with room for multiple seating zones, a buffet or hutch, and seamless flow for both hosting and relaxing. The king-sized primary suite is a private sanctuary, offering a double vanity, deep soaker tub, oversized walk-in shower, and a large walk-in closet complete with custom organizers. The second bedroom is thoughtfully tucked away on the opposite side of the unit with an adjoining full bathroom and a flex door for added privacy—ideal for guests or family. A built-in office nook, equipped with a desk, cabinets, and bookshelves, provides a smart and stylish work-from-home space.Additional highlights include a welcoming front foyer with a custom walk-in closet, full-size stacked laundry, and two titled underground parking stalls located just steps from the elevator and a large storage locker. The building also features bike storage, two car wash bays, and solid concrete construction for excellent soundproofing. This pet-friendly community is centrally located with easy access to scenic river pathways and walking trails. Offering a rare combination of refined comfort, natural light, and thoughtfully designed spaces, this one-of-a-kind home is a standout opportunity in a prime location. Footsteps from Starbucks, restaurants and groceries with immediate access for Humans and Pups to the River Pathway System! (id:60626)
RE/MAX Irealty Innovations
393 Hawktree Circle Nw
Calgary, Alberta
OPEN HOUSE SAT. JUNE 21 ST 12:00 - 3:00 PM. INCREDIBLE UPGRADED 5 BEDROOM 2 STOREY SPLIT WITH WALK-OUT BASEMENT! 4 BEDROOMS UP WITH 1 BEDROOM ON MAIN FLOOR CAN BE USED FOR DEN/OFFICE! TOTAL OF 3 FULL BATHS. VAULTED LIVING ROOM/DINING ROOM OFF STUNNING ISLAND KITCHEN WITH GRANITE COUNTERS & STAINLESS STEEL APPLIANCES WITH GAS STOVE & LOTS OF CUPBOARDS. DINING NOOK OFF UPPER VINYL DECK WITH ALUMINUM RAILING & STAIRS TO LOWER COVERED PATIO & REAR YARD. LARGE FAMILY ROOM WITH BUILT IN ENTERTAINMENT CENTER WITH FIREPLACE. HUGE MASTER SUITE WITH BIG WALK-IN CLOSET, & GREAT ENSUITE WITH DOUBLE VANITIES, JETTED TUB & SEPARATE SHOWER! 3 OTHER LARGE BEDROOMS UP WITH BUILT IN DESKS IN 2. UPGRADED NEWER HARDWOOD FLOORS & CENTRAL AIR CONDITIONING, ARE SOME NEWER FEATURES. WALK OUT BASEMENT DEVELOPED WITH LARGE REC ROOM AREA & OFFICE & HOBBY ROOM, TONS OF STORAGE 2 FURNACES & 2 NEWER HOTWATER TANKS. FANTASTIC WEST BACKING YARD FENCED & LANDSCAPED. A PERFECT FAMILY HOME WAITING FOR A GREAT FAMILY! (id:60626)
Cir Realty
201 3399 Noel Drive
Burnaby, British Columbia
Welcome to one of the best units in The Cameron by Ledingham McAllister! This bright and spacious 2 bed + den, 2 bath home offers an ideal layout with bedrooms on opposite sides, a large covered balcony overlooking the peaceful Stoney Creek greenbelt, and custom design touches including a reclaimed barn wood feature wall and a rustic sliding barn door on the den. The modern kitchen features stainless steel appliances, quartz countertops, and a tile backsplash. Includes 2 side-by-side parking stalls with double bike racks (fits 4 bikes), EV charger, and storage locker. Pet-friendly and rental-friendly building with gym and yoga room. Prime location-steps to Sky Train, Lougheed Mall, trails, schools, library, and more. Easy access to SFU and HWY 1. Open House June 29 215-415pm (id:60626)
Coldwell Banker Prestige Realty
409 Adelaide Street
Wellington North, Ontario
Heaven on earth - welcome to the Devon. No sidewalk, allowing you to accommodate 4 car parking in the driveway. Builders specs state 2842 square feet. Soaring 9-foot ceilings on the main floor draw your attention. Thoughtful placement of windows with the open concept design acts as a conduit for light to cascade through. Oversized ceramic tiles, engineered wood floors and kitchen cabinetry, Taller doors / upgraded tiles / upgraded shower/ 200A service / electrical conduit in garage / upgraded electric fireplace / stained floors / glass showers / lookout basement are all upgrades. Upgraded electric fireplace can be enjoyed while entertaining in the family room. Smart upper level laundry room is tucked away. Four well laid out bedrooms combined with two five-piece baths make this home hard to overlook. The master suite is garnished with a generous walk-in closet. The Cat 5 enhanced cable upgrade makes working remotely much more inviting. Roughed-in bath and above-grade lookout windows so it doesn't feel like a basement...easily adding possibilities of more square footage. (id:60626)
Right At Home Realty
114 Panter Crescent
Ajax, Ontario
IMMACULATE***One-of-a-kind***Upgraded Detached House in South West Ajax***New Eat-in Kitchen w/ Stainless Steel Appliances & Side Door Leading to Private Patio***Open Concept Living & Dining Rooms w/ Hardwood Floors (2020) & Pot Lights***4 Spacious Bedrooms & 2 Brand New Full Washrooms***California Shutters (2023)***Finish Basement w/ Large Recreation Area & Brand New Laundry Room***Cold Room in Basement for Extra Storage***Interlocking Driveway (2022) Can Park Up to 6 Vehicles***Only a Few Minutes Walk to the Lake***Walking Distance to Duffins Bay Public School & Lakeside Public School*** (id:60626)
RE/MAX Community Realty Inc.
273-275 Brant Avenue
Brantford, Ontario
Opportunities like this are few and far between. Take a look at this beautiful, historic property located in one of Brantford's heritage districts: 273–275 Brant Avenue. This property was originally two semi-detached residential homes, now merged on title. With proper due diligence and conversations with the powers that be, there is potential to separate the property back into two distinct addresses, or to explore a conversion to full residential or full commercial use. Whether you’re interested in restoring the original division, maintaining the current mixed-use setup, or reconfiguring the property entirely, there is flexibility here, all depending on your vision and the necessary approvals. Better yet, the property will be delivered with vacant possession. The current zoning allows for a plethora of uses. This could be the perfect live-work arrangement. Run your business on one side and live in the other. You could also use both sides for commercial purposes, one for yourself and the other as a rental. Prefer residential? Live in one side and rent out the other, or convert the entire property into an income-generating rental. It could even make sense as student housing given the proximity to Laurier and Conestoga. Step into 273, the residential unit, and you’re welcomed by a large living room, kitchen, a three-piece bathroom, and a main floor bedroom. Upstairs, there are three more bedrooms and a two-piece bathroom. Next door at 275, the commercial unit offers a spacious front room, a second large room, a fully functional kitchen, and a three-piece bathroom. The upper level is completely open concept, ready to be customized to your needs. A rare find on Brant Avenue, the lot is generously sized with ample parking, which is another major bonus. The current owners are ready to move on and are looking for the right buyer to write the next chapter of this unique property's story. Don't delay Call your REALTOR® today. (id:62611)
Real Broker Ontario Ltd.
273-275 Brant Avenue
Brantford, Ontario
Opportunities like this are few and far between. Take a look at this beautiful, historic property located in one of Brantford's heritage districts: 273–275 Brant Avenue. This property was originally two semi-detached residential homes, now merged on title. With proper due diligence and conversations with the powers that be, there is potential to separate the property back into two distinct addresses, or to explore a conversion to full residential or full commercial use. Whether you’re interested in restoring the original division, maintaining the current mixed-use setup, or reconfiguring the property entirely, there is flexibility here, all depending on your vision and the necessary approvals. Better yet, the property will be delivered with vacant possession. The current zoning allows for a plethora of uses. This could be the perfect live-work arrangement. Run your business on one side and live in the other. You could also use both sides for commercial purposes, one for yourself and the other as a rental. Prefer residential? Live in one side and rent out the other, or convert the entire property into an income-generating rental. It could even make sense as student housing given the proximity to Laurier and Conestoga. Step into 273, the residential unit, and you’re welcomed by a large living room, kitchen, a three-piece bathroom, and a main floor bedroom. Upstairs, there are three more bedrooms and a two-piece bathroom. Next door at 275, the commercial unit offers a spacious front room, a second large room, a fully functional kitchen, and a three-piece bathroom. The upper level is completely open concept, ready to be customized to your needs. A rare find on Brant Avenue, the lot is generously sized with ample parking, which is another major bonus. The current owners are ready to move on and are looking for the right buyer to write the next chapter of this unique property's story. Don't delay Call your REALTOR® today. (id:62611)
Real Broker Ontario Ltd.
16 5515 199a Street
Langley, British Columbia
ALUX TOWNHOMES: Discover this stunning, bright, and spacious corner-unit townhouse offering over 1,440 sq. ft. of thoughtfully designed living space & 256 sqft of rooftop deck. With 9-foot ceilings & oversized windows, natural light fills every corner of this home.Inside, you'll find modern, high-quality finishes including smart-home features, stainless steel appliances, quartz countertops, & a sleek contemporary colour palette. The main floor boasts durable laminate flooring, while the cozy upstairs bedrooms are carpeted for comfort. The kitchen is a chef's dream w/gas stove and a state-of-the-art touch-screen refrigerator. Step outside to enjoy the two outdoor decks, including your very own private rooftop patio with gas & water hook up. Forced Air heating with brand new A/C unit. (id:60626)
Royal LePage - Wolstencroft
455 Dundas Street
Woodstock, Ontario
Exciting Opportunity to Own a Fabulous Mixed Used Commercial Building in Woodstock Downtown Core. Across From The Museum Square. Excellent Exposure & High Traffic Area. This Building Consists of A 2200 square feet Restaurant on The Main Floor with a Basement and two Residential Apartments on The Upper Floor. Upstairs Is A 1 Bed 1 Bath Unit & Large 2 Levels Unit W 2 Beds & 2 Bath. Rental Income on Three Units in Place! (id:62611)
Reon Homes Realty Inc.
2982 Devon Road
London, Ontario
Welcome to your 2-storey dream home, situated on a cul-de-sac in the city's South end! This stunning property features four spacious bedrooms upstairs, with a fifth bedroom conveniently located in the basement with its own bathroom, making it perfect to convert the lower level into a granny suite. Upstairs, the primary bedroom is a true retreat, with gorgeous vaulted ceilings, a spacious walk-in closet, connected to a a beautiful ensuite. Plus, a laundry room upstairs for convenience! The home showcases elegant hardwood flooring throughout the first and second floors, with stylish tile accents in the kitchen and bathrooms for durability, and a central vacuum for ease of cleaning! Enjoy cozy evenings either by the fireplace in the main floor's family room, or in the basement living room, just steps away from your walkout patio. The charming multi-level backyard oasis is perfect for relaxation and entertaining, offering multiple seating areas, a beautiful garden and fire pit. This home seamlessly combines comfort, style, and functionality, making it an exceptional choice for your family's next move. You don't miss out on this remarkable property, so schedule your viewing today and get settled into this home before summer! (id:60626)
Blue Forest Realty Inc.
19 St.andrews Drive
St. Thomas, Ontario
Welcome to this beautiful home located in an upscale neighbourhood of Shaw Valley. Fabulous bungalow offers plenty of space for gatherings with family or friends. This home has a covered front porch and beautiful decorative glass doors. Entering the home you walk into a large foyer with a bedroom or office area and a four piece bathroom. Continuing into the home you are greeted with an open concept floor plan with a spacious kitchen with pantry, granite countertops, center island overlooking the dining area and great room, cathedral ceilings, gas fireplace. . Patio doors opens up to a backyard oasis with a back covered deck, patio area, firepit area, landscaped fenced yard and storage shed. The Primary Suite has a walk in closet, four piece ensuite with walk in shower and patio doors leading to a patio and hot tub. Head downstairs to the open concept great room with gas fireplace, games room with pool table, two more bedrooms with spacious closets and a three piece bath with walk in shower. Lots of storage, cold room, and a separate storage furnace room. All appliances included. Just a pleasure to show. (id:60626)
Century 21 First Canadian Corp


