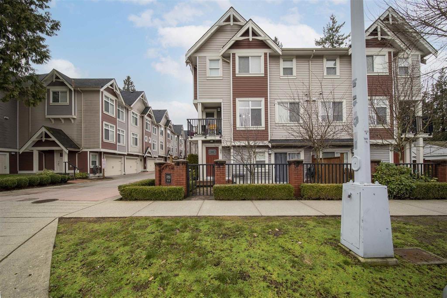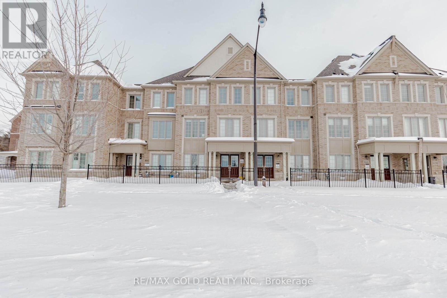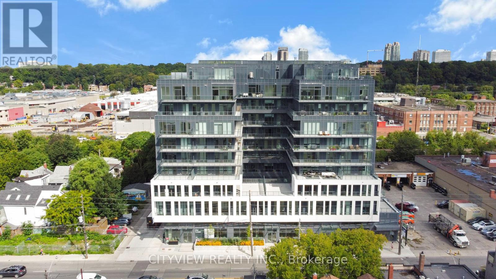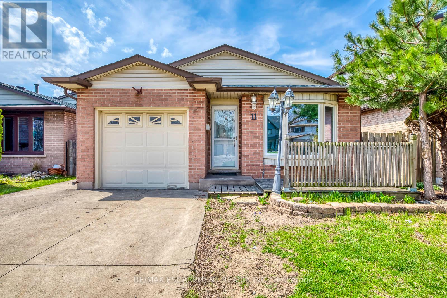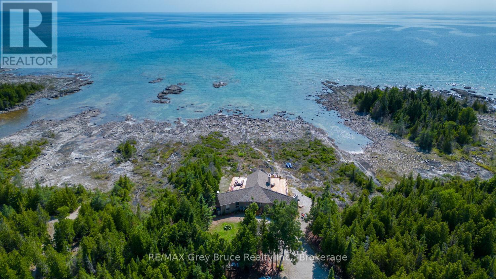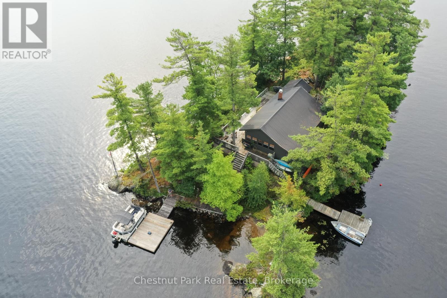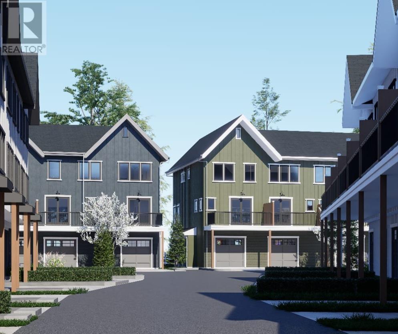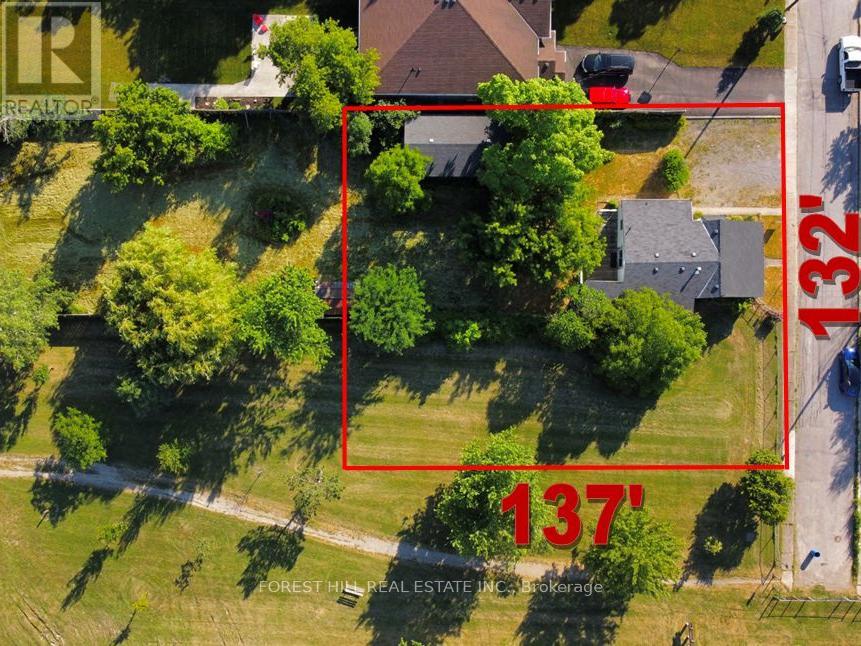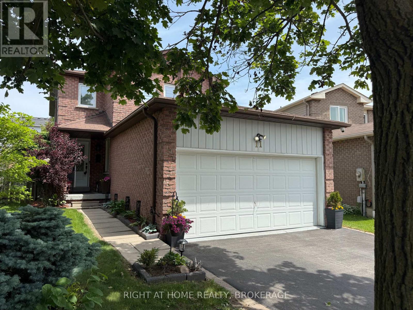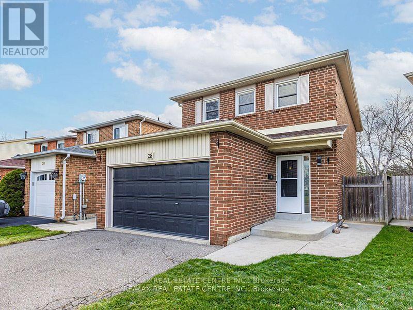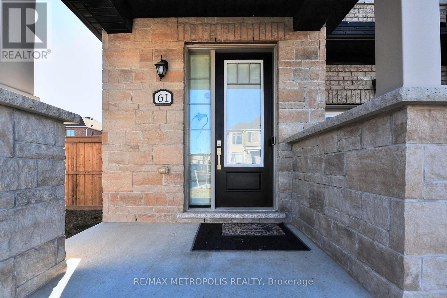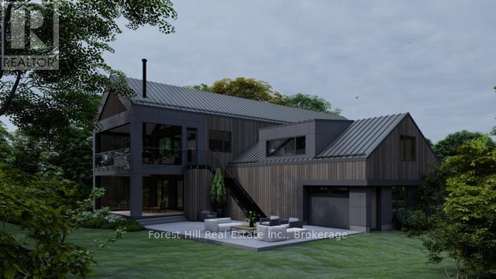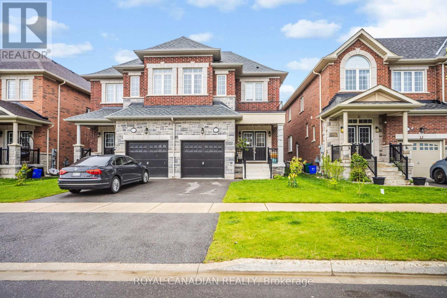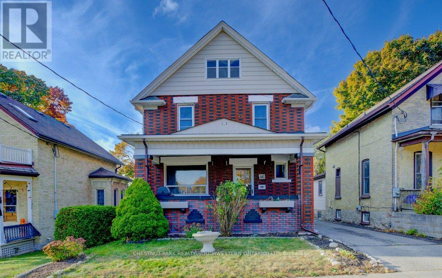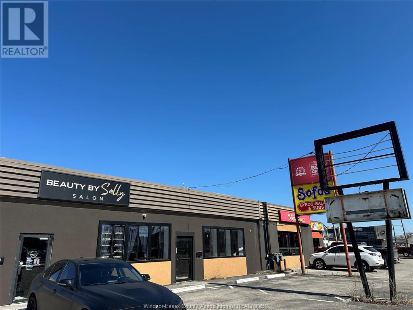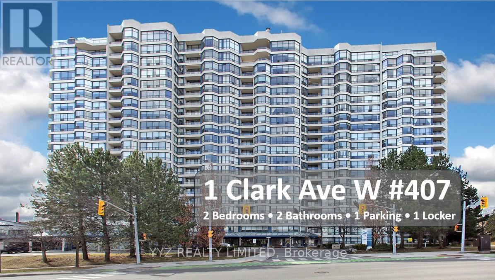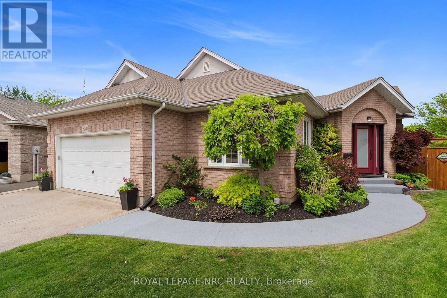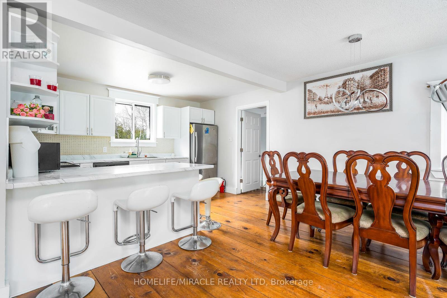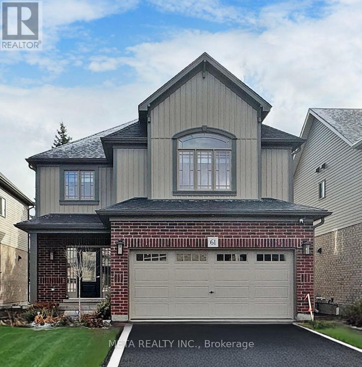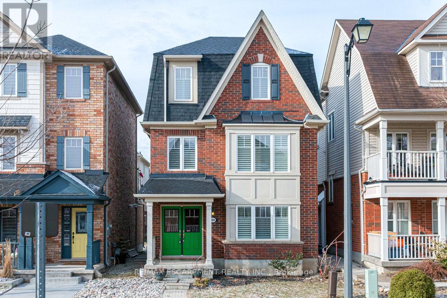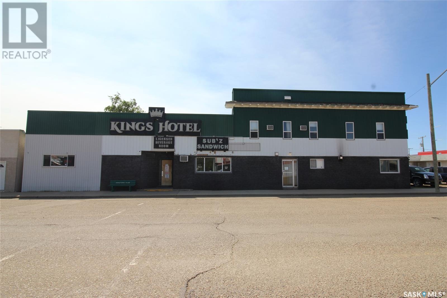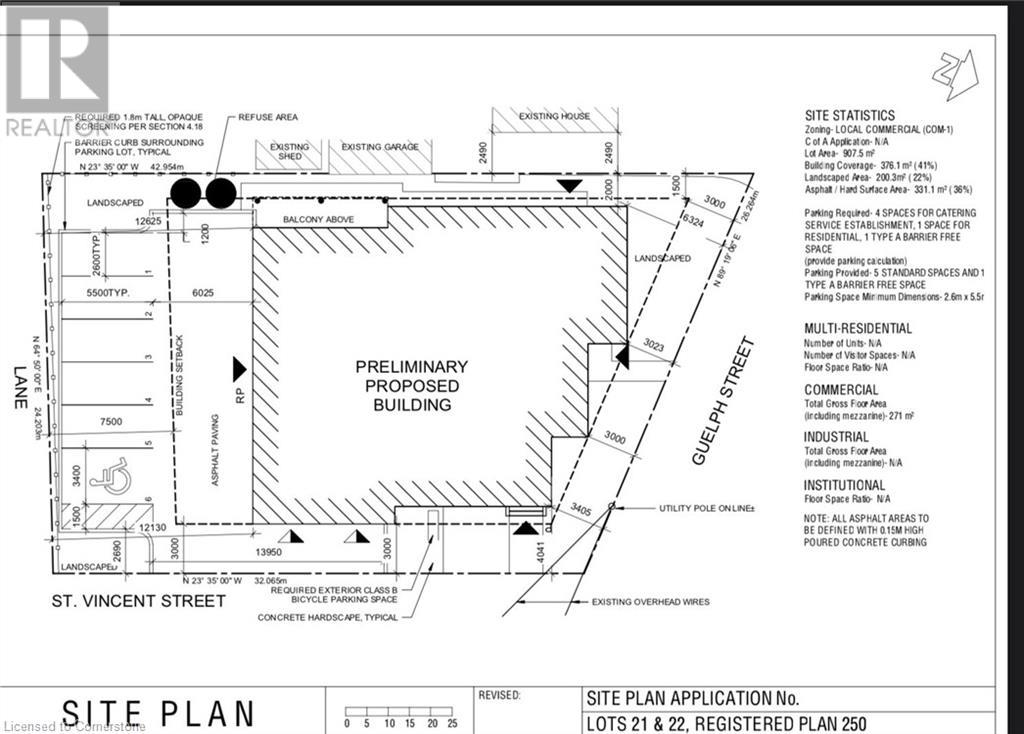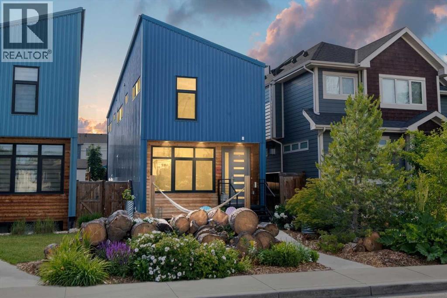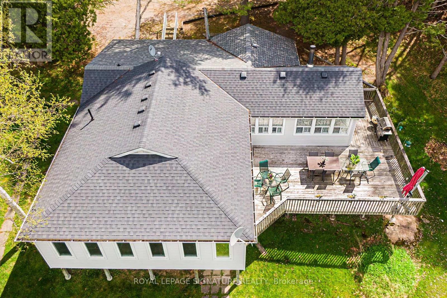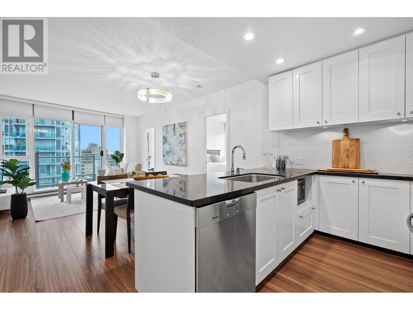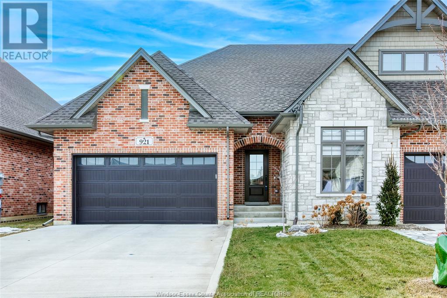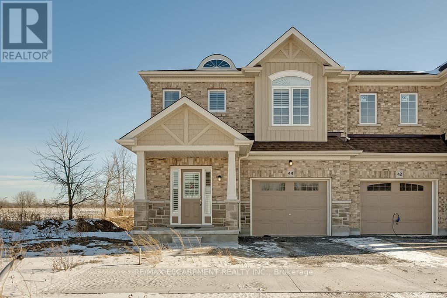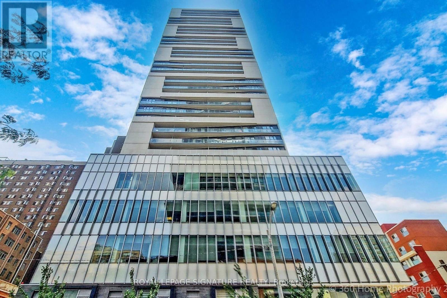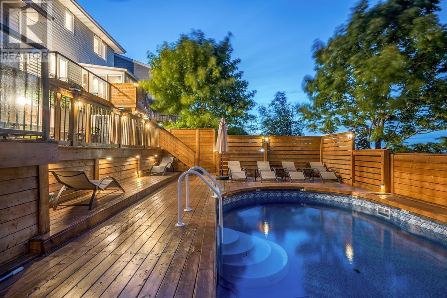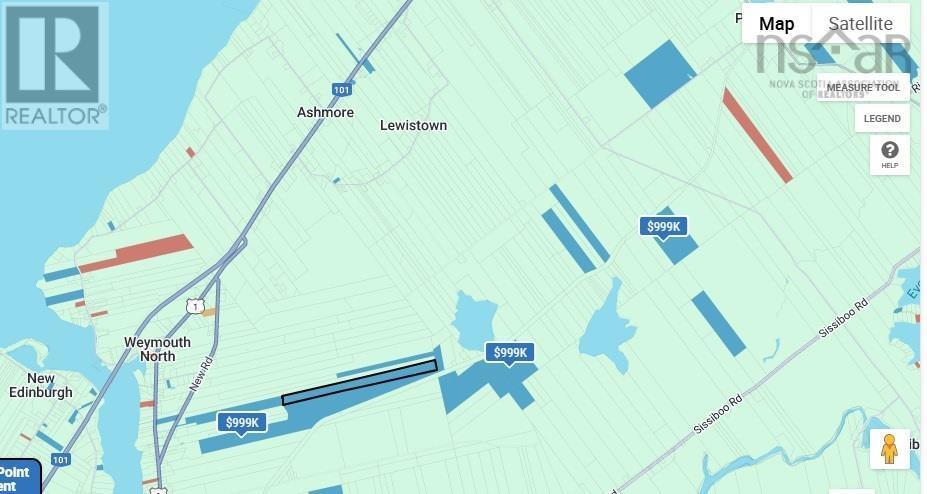21 10265 141 Street
Surrey, British Columbia
Grand Heights townhouses!!!! Very private location, 21 town homes, 4 bedrooms, side by side double garage. Great plans, 9' ceiling, on main floor, facing east, south and west with lots of natural lights. Plenty of extra street parking for guests & convenient front door access. Quartz countertops, crown mouldings, Maytag stainless steel appliances, bigger backyards, close to bus services, sky train. Private bedroom & bath on lower level is ideal for teens & in-laws, can be mortgage helper with separate entrance. Home is ready to view. Corner unit. (id:60626)
Srs Panorama Realty
8644 Financial Drive
Brampton, Ontario
Highly Well kept !!!! Executive 5 Br+1 Freehold Town House With 2 Car Deep Garage to Fit In Large Pickups . Situated In Upcoming New Neighborhood. Hardwood Floors On Main And 2nd Floors. Spacious Living Room Combined With Dining And Walk Out To Huge Balcony. Separate Family Room On Main Level. Modern Eat-In Kitchen With Granite Counter Top. Ground Floor Laundry. Rear Entrance To Garage. Smart Home Comes With Smart Garage Access, Smart Main Door Lock, Smart Thermostat, Smart Switches, Smart Lights, Smart Sensor Based Auto Light Turn on/off, Smart Camera Surveillance. EV Charging in Garage. Double Door Fridge in The Kitchen. Turn Key with Short Team Rental License to Make Additional Income. (id:60626)
RE/MAX Gold Realty Inc.
Ph5 - 500 Dupont Street
Toronto, Ontario
Stunning 2-storey 2 bedroom condo at the luxury Oscar Residences. 500 Dupont a luxury building with top of the line amenities. Upgraded penthouse unit with potlights throughout, modern kitchen, large 415sqft terrace perfect for entertaining! Open concept floor plan with 2 spacious bedrooms. Building amenities include Amenities Include, Gym, Theatre Room, Outdoor BBQ Terrace, Party Room, Meeting Room, Dog Playroom, Parcel Storage, 24hr Concierge and visitor parking. Nearby to Street Cars, Subway Stations, Grocery Stores. **EXTRAS** Common Expense fees $696.81 + $53.95 + $107.95 = $858.71 (id:60626)
Cityview Realty Inc.
11 Drakes Drive
Hamilton, Ontario
Nestled in a sought-after family-friendly neighbourhood only steps from the lake, this beautifully maintained detached 4-level back-split with a large garage offers ample space, comfort, and modern updates perfect for growing families or multi-generational living. Boasting 4 spacious above-ground bedrooms and an additional bedroom and full kitchen in the finished basement, this home delivers versatile living areas across multiple levels.Enjoy cooking and entertaining in the gleaming kitchen featuring quartz countertops, newer premium stainless steel appliances, while the convenient laundry area is equipped with a newer washer and dryer. The layout offers plenty of room to relax, work, and play, with bright and inviting living spaces throughout.Located close to parks, schools, shopping, and easy highway access. 11 Drakes Drive combines suburban charm with urban convenience. Dont miss the opportunity to make this wonderful family home yours! (id:60626)
RE/MAX Escarpment Realty Inc.
3602 Dunrankin Drive
Mississauga, Ontario
This huge family home with over 1700 sq ft of above ground living space, has a lot to offer!! Pride of ownership really shines through in this beautiful property. It's been meticulously maintained by the same owner for over 30 years. It's perfect for a large family or an investor. This is a turnkey property, just pack and move! It's clean and bright, with wood floors and ceramics throughout. The property is loaded with perennial flowers and fruit trees. The tranquil backyard offers 2 pear trees, a cherry tree, a blackberry tree, and raspberry bushes. Enjoy your morning coffee on the side deck or sitting in the backyard; it's truly a beautiful place to call home. Steps to the bus, walking distance to schools, parks, and shops. Don't miss out on this opportunity to own this lovely property. Although it's never been rented before, it would make an excellent investment property as it has 2 laundry rooms, 2 kitchens, and 3 entrances, parking for 5 cars, and can easily be split into different-sized units. The land survey, along with the building permits for the side entrance, is available. (id:60626)
International Realty Firm
157 Zorra Drive
Northern Bruce Peninsula, Ontario
It's time to make your dream of owning a waterfront property a reality. On your arrival to this waterfront oasis, the views are sure to take your breath away as you marvel at the unobstructed ocean-like vistas. Imagine the breathtaking sunsets while relaxing on over 1,600 sq. ft. of waterside decking, with glass railing, perfect for outdoor entertaining, dining, and stargazing in this incredible dark sky community. The views continue as you step inside the house through the covered front porch, where you will be greeted by open concept living and a magnificent wall of windows in the sunken great room/dining room, featuring vaulted ceilings, a cozy propane fireplace and two walkouts to the wrap around deck. The kitchen offers ample storage space, built-in appliances plus a skylight and a window overlooking the lake, allowing natural light to flood the space. The primary bedroom resides in one wing and is a true retreat, boasting vaulted ceilings, a propane fireplace, scenic water views, and a 3-piece bath with a glass shower. Two additional bedrooms are located in the other wing. Each bedroom offers water views, and convenient access to a 4-piece bathroom. This very private property, nestled along the coastline, provides ample parking and a carport, and is conveniently located just minutes from Tobermory for easy access to amenities, recreational activities, the ferry, and more. The shed offers storage for garden tools, lawn games or your water toys! The property which comes turn-key with everything you could need to enjoy life on the Bruce, holds tremendous potential as a great year-round home, a vacation rental with attractive income possibilities, or a cherished cottage where unforgettable memories are made. Come have a look. (id:60626)
RE/MAX Grey Bruce Realty Inc.
1 8kl Rose
Gravenhurst, Ontario
Discover the undeniable joys of private island ownership awaiting you at Rose Island on Beautiful Kahshe Lake. This jewel of an island ( 705' WF) beckons with an accessible location and picturesque, 360 degree, panoramic views of the lake. The enchanting, vintage cottage is creatively curated with collectibles and antiques that have inspired an artist in residence as well as many guests who have spent time here. Built in the late 1930's, this charmer has retained a vintage appeal and would make the perfect escape for those seeking a romantic getaway to call their own. The main cottage is wonderfully welcoming and sets a tone that says, "slow down, you move too fast, you got to make the moments last". Plenty of space to spread out and select your favourite nook to rest, read or take a nap. Sit by the wood fireplace and read your current novel while others prepare a delicious meal in the country kitchen with adjacent dining room off the porch. There are 2 comfortable bedrooms/3pc bath (outdoor shower) in the main cottage with a private sleeping bunkie tucked at the south end of the island for privacy. A spacious deck for dining and lounging just steps from the water + a breezy screen porch for quiet reflection. The small beach offers a bonus, gentle entry into the lake. Explore the many paths that lead to multiple lookouts and find your favourite spot. Let your imagination and creativity run wild here as you take in the scenery. Swim or paddle around the island and immerse yourself in Muskoka nature. To experience the adventures that island living affords. book your private tour of romantic Rose island today. Located 1.5 hrs from GTA, Kahshe lake is a popular, welcoming community. A 2 min boat ride from Denne's marina will take you there and once you step foot on this enchanting island, you will feel worlds away. (id:60626)
Chestnut Park Real Estate
Sl16 1005 Raven Drive
Squamish, British Columbia
Open House at Rennie office 38166 Cleveland Ave; Ravenstone Homes are thoughtfully crafted to maximize space and function while embracing a warm, inviting aesthetic. A simple palette of earthy tones reflects the natural beauty of Squamish, allowing each home to blend seamlessly with the surrounding mountains and lush forests. Whether you seek a peaceful retreat or a basecamp for outdoor adventure, these homes offer a rare balance of tranquility and accessibility in one of British Columbia´s most sought-after locations. Every detail of Ravenstone Homes is designed with both style and functionality in mind, ensuring a refined yet practical living experience. Call for your private appointment (id:60626)
Rennie & Associates Realty Ltd.
154 Main Street W
Shelburne, Ontario
Nestled in the heart of Shelburne, this character-filled brick duplex sits on a rare double-sized lot, surrounded by all the essentials, restaurants, schools, shops, the library, and convenient public transit access. Whether youre looking for a family home or an income-generating investment, this property offers the ideal setup: live comfortably in one unit while renting out the fully separated apartment.This home blends historic charm with thoughtful modern upgrades. Step outside to enjoy the large yard, shaded by mature trees, complete with a cozy bunkie and a practical work shed. Inside, the 12-room layout includes 3+2 bedrooms, 3 full bathrooms, and a 2-piece powder room, creating plenty of space for everyone.The primary suite is a peaceful retreat with a private ensuite and a walk-in closet. Natural light pours into the living room, offering serene views of the front yard, while the recently renovated kitchen, designed with aspiring chefs in mind, is ready to inspire your next culinary creation.Recent updates include a comprehensive renovation in the main house, a brand-new roof and AC unit (2024), upgraded windows (2024), and updated plumbing, electrical, and furnace systems. Additional conveniences include basement laundry facilities.Blending timeless character with modern amenities, this unique property won't last long. Make it your next home or investment today! (id:60626)
RE/MAX Real Estate Centre Inc.
18 Phelps Street
St. Catharines, Ontario
Attention All Builders & Developers! Fantastic Opportunity For Your Next Project! The City of St. Catharine's is in the process of realigning a portion of this lot, with completion expected by the end of August. This change will result in an increase of 66ft frontage, the new lot size being 132 frontage and 137 deep, backing onto Clifford Creek Park. Creating the opportunity for excellent development of 4-6 townhomes or 3 singles or 4-6 semis (buyer to verify with the city). A rare chance to invest in a growing community with excellent upside don't miss out! Walk To Public Transit And Conveniently Located To All Amenities. (id:60626)
Forest Hill Real Estate Inc.
11 Eberlee Court
Whitby, Ontario
OFFERS WELCOME ANYTIME "" Fully renovated from bottom to the top. Lovely bright and Spacious, Blue Grass Meadow Home Just conveniently located on Family friendly Cul-de-sac ,Four plus One Bed. This Beautiful Home , Offers Over 2000 sq Ft of Excellent Living. Grand Floor Features, Family room w/gas Fireplace and a Family sized eat=in Kitchen with W/O to 24/12 ft Sundeck. Large Master br W/ 4 pc Bath ,Fully finish Basement with One bed. Apartment with 3 pc /bathroom. Excellent location To Enjoy the Outdoors, Just 10 min drive to Lakefront Park >Minutes to Hwy 401, Schools .Transit ,Shopping, & More. The prime location of this property makes it truly unique! Everything you need is within reach, including a mall, elementary and high schools, Durham College, and quick access to the highway. This home also features a spacious backyard with a beautiful deck perfect for relaxation or entertaining. ** This is a linked property.** (id:60626)
Right At Home Realty
919 Shawnee Drive Sw
Calgary, Alberta
Exquisite Fully Renovated Home in Prestigious Estate Community Shawnee Slopes. Step into this breathtaking two-story residence, where luxury and thoughtful design meet in over 4,200 sq. ft. of meticulously crafted living space. NEW roof, NEW plumbing(All Poly-B pipes removed), NEW lighting fixtures, NEW LVP flooring for basement and NEW tile flooring for kitchen &dinning area, NEW painting through out, NEW window cladding(metal framing), 2 NEW windows added, 23 NEW doors with new trims, NEW backyard door, all NEW bathroom cabinets, Soaring vaulted ceilings in the grand living and dining areas frame an elegant staircase, setting the stage for the refined elegance that flows throughout. The sunlit family room, anchored by a cozy fireplace, effortlessly transitions into a chef’s dream NEW kitchen—boasting premium brand NEW built-in stainless-steel appliances and NEW range hood, sleek NEW quartz countertops, and sophisticated finishes, perfect for both everyday meals and gourmet creations. A versatile main-floor office/den offers an ideal space for a home office/study/bedroom or quiet retreat. Upstairs, the lavish primary suite is a true sanctuary, complete with an upgraded spa-inspired 5-piece ensuite, a spacious walk-in closet, and a private balcony with glass railing, accessed through elegant French doors, where you can unwind with morning coffee or evening stargazing. Three additional generously sized bedrooms, each with beautiful hardwood floors, share a chic 4-piece bathroom with double sink vanity, ensuring comfort for family and guests. The fully finished basement expands your living space with a sprawling recreation area, an additional bedroom, a fitness room/Den, and a secondary kitchen—perfect for hosting, extended family, or potential higher rental income. Central vacuum system included. Outside, the tranquil backyard with NEW stainless steel and glass railings and green space VIEW invites relaxation, while the prime location places you moments from Fish Cr eek Provincial Park, C-Train station, playground, shopping, and all the amenities you desire. This is more than a home—it’s a lifestyle. ACT NOW! Don’t miss the opportunity to own this masterpiece of design, space, and location! (id:60626)
RE/MAX House Of Real Estate
28 Huntley Court
Brampton, Ontario
***LEGAL BASEMENT APT** Please See Virtual Tour For School Information & Area Amenities**Lovely Updated Detached Updated Home on a Small & Quiet Cul De Sac with Legal Basement Apartment! Private Yard! No Neighbours Behind! Take after Dinner Strolls to the Neighbourhood Trail Around a Lake! Transit Stop Nearby! Shopping 5 Minutes Away! Large Modern Kitchen with Stainless Steel Appliances. Spacious Living & Dining Room Overlooking the Deck & Backyard. Large Bedrooms! +++1 Bedroom Legal Basement Apartment! **EXTRAS** 2 Fridges 2 Stoves Dishwasher Washer Dryer All Electrical Light Fixtures All Window Coverings (id:60626)
RE/MAX Real Estate Centre Inc.
61 Seedling Crescent
Whitchurch-Stouffville, Ontario
Discover your dream home in this beautiful freehold townhome, nestled on a premium pie-shaped lot. This bright and sun-filled residence features modern finishes throughout, including soaring 9-foot ceilings that create an airy ambiance. The chef-inspired kitchen boasts elegant quartz countertops, a stylish backsplash, and high-quality stainless steel appliances, perfect for culinary enthusiasts. Enjoy the open-concept design that flows seamlessly to a lovely walkout backyard, ideal for entertaining or relaxing. The upgraded staircase with iron pickets adds a touch of sophistication, while the second-floor laundry and spacious bedrooms with large windows provide convenience and comfort. Built in 2021, this sleek and stylish home features a stunning brick and stone exterior, making it a standout in the neighborhood. Located in a prime Stouffville pocket, you'll find yourself just moments away from a variety of amenities, including parks, schools, shopping centers, and local dining options. Plus, with easy access to public transit, commuting to Toronto and surrounding areas has never been easier. Don't miss your chance to own this gorgeous townhome that combines modern elegance with practicality. (id:60626)
RE/MAX Metropolis Realty
124 Interlaken Court
Blue Mountains, Ontario
Heres your chance to buy a potentially break ground ready property in the heart of the Blue Mountains private club area! 124 Interlaken is a Premium Ravine Lot with ravine and pathway on one side, Arrowhead Road behind and protected land across the street. This property only has one neighbour, privacy and exclusivity abound. The lot itself is .67 acres large with 171' frontage x 245' depth x 89' rear yard width x 367' depth on the ravine side of the property. Conveniences include walking distance to Alpine Ski Club and 2 min drive to Craigleith Ski Club, trail system connecting to all trails in Collingwood and Thornbury outside your door, tennis club down the street, minutes to Northwind Beach, Blue Mountain Village, a great butcher, LCBO and restaurants. All planning and permitting are complete for this lot. Entrance permit, Conservation permit and building permits have all been issued. Tree Preservation Plan, Grading Plan and Subdivision Agreement have all been approved.Current designs and permits are in addition to the purchase price. Designs can be tweaked with the reputable Madison Taylor Designs firm. Permits can be amended.Start your build in Spring! (id:60626)
Forest Hill Real Estate Inc.
104 Branigan Crescent
Halton Hills, Ontario
Luxury living awaits you in this stunning Georgetown residence, showcasing an elegant stone and brick exterior with a grand double door entry that creates a dramatic first impression. Less than 5 years old, this beautifully upgraded home offers 2,123 square feet of thoughtfully designed living space (as per builder floor plan), combining sophisticated style with everyday functionality. Step into an expansive open-concept layout where the full-sized, chef-inspired kitchen is the heart of the home featuring Quartz countertops, stainless steel appliances, including a gas cooktop, built-in oven, and wall-mounted microwave, all designed to elevate your culinary experience and ample space for cooking and entertaining. The kitchen flows seamlessly into a spacious great room enhanced by hardwood flooring, and a cozy gas fireplace, creating a warm and inviting setting for gatherings. Soaring 9-foot ceilings on the main floor add to the home's bright and airy feel, while the convenient main floor laundry offers added practicality. The luxurious primary bedroom serves as a peaceful retreat, complete with a large walk-in closet and a spa-like 5-piece ensuite bath that includes a Jacuzzi tub, separate shower, and double Sinks. All bedrooms are generously sized, providing comfort and space for the whole family. With over $20,000 in premium builder upgrades, every corner of this home has been carefully crafted with quality and detail in mind. Situated in one of Georgetown's most desirable neighborhoods, this home is close to top-rated schools, scenic parks, shopping, and all essential amenities. Whether you're entertaining guests or enjoying a quiet night in, this home delivers both elegance and convenience. Don't miss your chance to experience elevated living in this exceptional property! (id:60626)
Royal Canadian Realty
46 Cherry Street
Kitchener, Ontario
Centrally located in a prime area with seamless access to the 401, LRT, schools, shopping, and the hospital, this charming century home built in 1919 offers a perfect blend of character and convenience. Currently operated as a successful AirBnB, it features three separate, fully-equipped units: two 1-bedroom suites and one spacious 2-bedroom unit, all with appliances and furnishings included for a turnkey experience. The beautifully tiered backyard backs onto the scenic Cherry Park, adding a serene touch to the property's lush landscaping. With a unique two-storey garage and a separate cozy bunkie, this home is an ideal high-income investment or a fantastic, flexible family residence! (id:60626)
Chestnut Park Realty(Southwestern Ontario) Ltd
6058 Tecumseh Road East
Windsor, Ontario
ATTENTION INVESTORS OR SOMEONE LOOKING TO START YOUR OWN BUSINESS. HERE IS AN OPPORTUNITY TO OWN THIS COMMERCIAL APPROX 4400 SQ FT BUILDING IN NEED OF RENOVATION. WITH FRONT 5 PARKING & APPROX 10 PARKING AT BACK OF BUILDING. GREAT LOCATION AT THE CORNER OF TECUMSEH RD E & JEFFERSON. HIGH TRAFFIC EXPOSURE. CONTACT REALTORS® FOR MORE INFO. (id:60626)
H. Featherstone Realty Inc.
407 - 1 Clark Avenue W
Vaughan, Ontario
Professionally Designed Masterpiece That Is Sure to Check All the Boxes! A Spectacular Top to Bottom Renovated Spacious Condo with Meticulous Attention to Every Detail. Spanning over 1,500 sq.ft, Suite #407 is a sun filled and well-kept condo featuring 2 Large Bedrooms plus solarium, 2 Washrooms and an Open Balcony With Stunning Views In Prime Yonge/Clark Location. The open concept layout is ideal for entertaining family & friends. Fully renovated modern dream kitchen with an eat in breakfast area with beautiful Eastern views and Stainless Steel Appliances. The Skyrise complex features country club style amenities including 24 Hour Concierge, Indoor Pool, Spa, Gym, Tennis Court, large storage locker Situated in a sought-after neighborhood with easy access to shopping, dining, transit, parks, schools and more. Do not miss the opportunity to call this stunning unit your new home! (id:60626)
Yyz Realty Limited
4389 Atwood Crescent
Abbotsford, British Columbia
4 Bed, 4 Bath, AUGUSTON, UNDER $1M WHAT ARE YOU WAITING FOR? This detached 2600 sq ft home is ideal for the young family looking for a home within easy walking to the elementary school and everything Auguston has to offer. Main floor has Livingroom, Dining area, Breakfasting Kitchen and separate Sitting room and large deck with views of Sumas Mountain. Primary Bedroom with ensuite and 2 further beds on the upper level. Basement has 1 bed, Rec Room, bathroom and separate entrance-ideal for suite. Detached 2 car garage and fenced backyard. Amazing Value. (id:60626)
RE/MAX Truepeak Realty
5240 Marcel Crescent
Niagara Falls, Ontario
This fully renovated showpiece tucked away on a quiet cul-de-sac in one of Niagara Falls most desirable neighbourhoods could be yours! Backing directly onto a park with no rear neighbours, this immaculate home offers privacy, luxury, and versatility both inside and out.The main level features three spacious bedrooms and a beautifully designed open-concept layout. The upper-level primary suite is a true retreat, complete with a built-in closet and a premium ensuite featuring heated floors, renovated just five years ago. Elegant touches like hardwood flooring (2019), coffered ceilings above the dining area, and quartz countertops in both the upper and lower kitchens elevate the homes appeal. The upper kitchen also features a gas stove and a large island, perfect for family meals or entertaining.The fully finished lower level offers a complete in-law or guest suite with a large bedroom, full bathroom, spacious rec room, and full kitchen all with a separate walk-up entrance. This level was extensively renovated in 2021, including new windows throughout.Step outside to a resort-style backyard oasis. Professionally hardscaped and fully fenced (new in 2014), it includes a saltwater in-ground pool (10 years old) with a new liner (2024), fire pit, and a covered upper deck with a built-in hot tub.Additional updates include a new front door (2025), A/C (78 years), roof (10 years), and a full kitchen renovation upstairs approximately 8 years ago.This one-of-a-kind property is turn-key and ideal for multigenerational living or hosting with style. (id:60626)
Royal LePage NRC Realty
350 Arthur Bonner Avenue
Markham, Ontario
Experience upscale urban living in this stunning, sun-filled Mattamy condo townhouse located in the heart of Cornell. Boasting 1,870 square feet of thoughtfully designed space, this rare corner unit offers a highly functional layout perfect for modern families. Step inside to discover 9-foot smooth ceilings on both the ground and main levels, enhancing the open, airy feel throughout the home. The versatile ground floor den faces south and is flooded with natural light ideal for use as a family room, home office, or even an additional bedroom. The chef-inspired kitchen is both stylish and practical, featuring: A large center island, stainless steel appliances, extended cabinetry to the ceiling. The open-concept living and dining areas provide a warm and welcoming space for relaxing or entertaining. The dining area easily accommodates a full-size family dining table, while the kitchen opens directly to a spacious balcony, perfect for enjoying summer BBQs. Upstairs, the primary suite offers a tranquil retreat with a 3-piece ensuit, a large closet and a private balcony bathed in sunlight. The two additional bedrooms are generously sized to meet all your familys needs perfect for children, guests, or flexible use. A large rooftop terrace for entertaining or relaxing under the stars. A wider private garage and wider driveway for added convenience.Unbeatable Location With Walking Distance To The Community Centre, Close To The Hospital, Library, Transit, Top-ranked Schools, And Parks, Just Minutes From Hwy 407 And Go Transit. This is more than just a home --- it's a lifestyle. Don't miss this rare opportunity to own a luxurious, move-in-ready townhouse. (id:60626)
Hc Realty Group Inc.
14701 Highway 41
Frontenac, Ontario
Introducing an exceptional commercial property that provides opportunity and versatility! This sprawling 4.9-acre parcel is only 7km from Bon Echo PP & currently home to a thriving camp/paddle shop, & ice cream shop. With 550 ft of highway frontage, this property not only offers a successful turn-key business, but also the canvas for your entrepreneurial dreams to flourish. The existing business provides an immediate revenue stream and established customer base. With ~5 acres of land at your disposal, you can expand existing ventures, create new businesses, or even transform it into a recreation/vacation destination. The opportunities are limited only by your vision and ambition. Boasting an impressive frontage on Hwy 41 & Snider Road, the location is primed for success. A spacious 2,880+ sqft commercial building provides ample room for various business operations. Additionally, a 1 bedroom apartment in the back of the building offers convenient on-site living for owners or staff. (id:60626)
Royal LePage Integrity Realty
2506 Concession 10 N Nottawasaga Road
Collingwood, Ontario
This property spans 5.7 acres of peaceful country seclusion. Gentle creek winds through the land throughout the year. Stunning pond for those who love to enjoy serenity of nature. The 2-storey home is perfect for family and friends or as an investment. It offers a walkout with 2 separate entrances, ideal for an in-law suite. Ground floor fully renovated. Second floor freshly painted. New deck. New furnace. Metal roof added. Furnished for rental. 7 minutes from Osler Buff Ski Club. 2 minutes to Osler Brooke Golf Course. 10 minutes to Blue Mountain Ski Resort. Combines a prime location with rare privacy... Priced to sell! (id:60626)
Homelife/miracle Realty Ltd
61 Maidens Crescent
Collingwood, Ontario
Escape to the perfect year-round retreat! This spacious detached home is ideally located just minutes from the world renowned Blue Mountain Ski Resort, offering both winter sports enthusiasts and summer adventurers easy access to everything the area has to offer. Whether you're seeking a weekend getaway or a full-time residence, this property provides the best of both worlds. Closer to great schools and amenities. Built by "Devonleigh Homes" with a winning layout. Light filled open concept main floor with a most convenient mud room off a double-car garage. Master bedroom suite with large bath and walk-in closet. Enjoy all the attractions and activities that a four seasoned town has to offer. Short distance away from popular destinations like the Scandinavian spa, Monterra Golf Course, and Blue Mountain Village. 4 Bedrooms, 3 Bathrooms: Plenty of space for family and guests, with well-sized bedrooms and modern bathrooms. Open Concept Living: A bright and airy living area, perfect for after-ski relaxation or summer relaxation after hiking the nearby trails. Fully Equipped Kitchen: Featuring stainless steel appliances, ample counter space, and a large island ideal for preparing meals after a day on the slopes or golf course. Outdoor Space: Enjoy the serene wooded surroundings on your private backyard, perfect for entertaining, Dining Al Fresco, or unwinding. Attached Garage and Ample Parking: Includes a two-car garage and extra parking for guests and recreational vehicles. Proximity to Outdoor Activities: Beyond skiing and snowboarding, explore hiking, mountain biking, golf, and more right outside your door. The property is located in a peaceful neighborhood but still within a short drive to the resort and local amenities. Whether you want to hit the slopes, explore the outdoors, or simply enjoy the beauty of the area from the comfort of your home, this property offers an unbeatable location. Don't miss the opportunity to own a piece of Blue Mountain paradise! (id:60626)
Meta Realty Inc.
668 Sellers Path
Milton, Ontario
Welcome to this beautifully designed, low-maintenance home featuring four spacious bedrooms and four bathrooms. The main floor offers a convenient bedroom with an ensuite and a walk-in closet! Perfect for an office, guest suite or multi-generational living. The open concept living area is flooded with natural light, leading to a modern kitchen with an island, ample storage and walkout to a huge terrace. Upstairs, you'll find a luxurious primary suite with huge ensuite bathroom, plus two additional bedrooms, den and main bathroom. Enjoy the convenience of a two-car garage and the peace of mind that comes with a zero-maintenance lifestyle. Ideally located within walking distance to all amenities shopping, dining, schools and parks are just steps away. This is the easy life! You wont want to miss this one. RSA. (id:60626)
RE/MAX Escarpment Realty Inc.
90 3rd Avenue W
Shaunavon, Saskatchewan
Kings Hotel in Shaunavon is ready for your vision. This cornerstone of the community has been in continuous operation since 1928. The business comes complete with 125 seat tavern, 57 seat dining room and 21 motel rooms. The tavern is set up with a full kitchen, laid out for maximum efficiency, featuring a pizza oven, char boiler, grill/oven combination and deep fryer. The cold prep table is large, and the space has a walk in cooler and full dishwashing station. The bar has a large walk-in cooler, service tap and off-sale license included. The tavern features 7 VLT machines. The building features 11 suites in the main building (3 of the suites are kitchenettes) and 10 suites in the annex (built in 2008). The business is being sold “AS IS, WHERE IS” including all you need to turnkey this business. Liquor inventory is available separately. Price includes liquor license, food license and off-sale license. (id:60626)
Access Real Estate Inc.
38 Farrow Street
Ottawa, Ontario
Rare and strategic infill development opportunity to create sustainable, energy-efficient housing aligned with municipal growth objectives in the heart of Ottawa. Located in a well-established, family-friendly neighborhood surrounded by parks, greenspace & views of the Ottawa River, this property offers the potential to create four thoughtfully designed attached homes each with modern finishes, private entrances, and potentially integrated garages or parking pads catering to the growing demand for modern, efficient, and centrally located housing in the nation's capital.Favorable zoning and lot configuration to support an efficient design and build process couples with Ottawa's strong market and increasing demand for attainable housing, this site offers a compelling return on investment for builders/developers. **Please do not walk property without an appointment. (id:60626)
Exit Excel Realty
671 Guelph Street
Kitchener, Ontario
Approved Mixed-Use Development Lot – 671 Guelph St, Kitchener Excellent opportunity for investors and developers to acquire a fully approved mixed-use development site in a growing Kitchener neighbourhood. Zoned C-1 (Commercial Residential), the property permits both residential and commercial uses. The lot measures 104.74 ft x 79.52 ft and comes with an approved site plan and a complete building permit package, allowing for immediate development. Professionally designed mixed-use plans are included. Situated on a corridor with steady exposure and convenient access, this location supports long-term investment value. The surrounding area is seeing continued residential and commercial growth. Highlights: Lot Size: 104.74 ft x 79.52 ft Zoning: C-1 Site Plan & Permit Package Included Mixed-Use Plans Provided Strong Growth Area Turnkey development site in a stable and expanding market. (id:60626)
Keller Williams Innovation Realty
215 Ridge Road
Cambridge, Ontario
Ravine Lot !! NO Backdoor Neigbours !!Absolutely Stunning 4-Bedroom Detached Home in Prestigious River Mills, Cambridge. Discover luxury living in this exquisite 4-bed, 3-bath detached home in the highly sought-after River Mills community, surrounded by scenic trails and lush greenery. This upgraded gem offers a modern open-concept eat-in kitchen featuring granite countertops, a stylish backsplash, a large lower island, and premium stainless steel appliancesperfect for entertaining. Enjoy 9-ft ceilings, elegant hardwood flooring on the main level, and upgraded hardwood stairs, complemented by an impressive glass front door that enhances the homes curb appeal. The spacious primary suite is a true retreat, boasting a 5-pc ensuite with a glass-enclosed shower, a stand-alone soaker tub, and a massive walk-in closet. Additional highlights include convenient second-floor laundry, updated light fixtures, zebra blinds throughout, a brand-new high-efficiency A/C, and a spacious basement with above-grade windows and a 3-pc rough-inready for your personal touch. Nestled in a serene ravine setting, this home offers both tranquility and conveniencejust 4 minutes from Highway 401, close to GO Transit, and within 30 minutes of major cities. Dont miss this incredible opportunityschedule your private showing today! (id:60626)
Exp Realty
7497 County Rd. 91 Road
Clearview, Ontario
Welcome to Your Dream Home in Stayner! This stunning custom-built home offers 4+2 bedrooms and sits on a premium corner lot, just 10 minutes from Wasaga Beach and 30 minutes from Blue Mountain, Barrie, and Collingwood perfect for year-round adventure and relaxation! Featuring over 3,700 sqft of beautifully finished living space (2500 sqft above grade + 1250 sqft basement), this home is built for comfort and efficiency with a Nudura ICF-reinforced foundation, silver graphite insulation and a 200AMP main panel with a separate 100AMP basement panel. Inside, enjoy an open-concept layout with natural light pouring through large windows. Hardwood flooring spans the main and second floors, connected by elegant oak stairs, while porcelain tiles grace the foyer and bathrooms. The gourmet kitchen features quartz countertops, a backsplash, ample cabinetry with a spice rack, under-cabinet LED lighting, and premium Samsung stainless steel appliances, including a gas stove. Smart features include LED pot lights throughout, exterior sensor/timer lights, and a garage door with backyard access. The basement with a separate entrance is perfect for in-laws, guests, or rental income. Bonus Features: - Rough-in gas lines (BBQ, fireplace & garage heater) - Cold room - Separate hot & cold water lines in every bathroom - Master bedroom closet organizer - 6-car driveway & 2-car in garage Nearby Attractions: - Blue Mountain Ski Resort & Village - Wasaga Beach the world's longest freshwater beach - Scenic trails, golf courses, and farmers markets in Collingwood & Clearview Township Don't miss this perfect blend of luxury, location, and lifestyle! (id:60626)
Century 21 Leading Edge Realty Inc.
4619 80 Street Nw
Calgary, Alberta
Distinctive Design in the Heart of BownessThis one-of-a-kind Bowness home showcases exceptional attention to design and detail throughout. The open-concept main floor features soaring ceilings, tilt-and-turn windows, and a cozy living area with an electric fireplace (convertible to gas). The chef-inspired kitchen offers full-height German custom cabinetry, a library ladder for upper storage, a gas cooktop with pot filler, convection oven, and pull-out pantry—perfect for seamless entertaining.A versatile main floor room (ideal as an office, den, or guest room) opens to a charming “bijou courtyard” garden. A sleek European-style wet room bath completes the level.Upstairs, skylights flood the landing with light, leading to two spacious primary suites—each with its own ensuite—and convenient upper laundry.The fully developed basement offers heated concrete floors, a third bedroom, full bath, second laundry, and a large flexible space pre-plumbed for a kitchen and gas fireplace—ideal for a guest suite or recreation area.Outdoors, enjoy a beautifully landscaped multi-level garden with stylish planters, a bar area, and a unique entertaining nook within the double garage. An outdoor shower adds convenience after gardening—or for pampered pets! Too many features to list—this extraordinary home must be seen to be fully appreciated. Book your private showing today! (id:60626)
Greater Calgary Real Estate
1270 Wessell Road
Minden Hills, Ontario
Nestled on a generous 0.75-acre lot with over 150 feet of pristine shoreline on East Moore Lake, this property boasts spectacular southwest-facing views, ensuring stunning sunsets year-round. The private boat dock provides direct access to East Moore Lake, which seamlessly connects to Moore Lake and the Gull River waterways, offering endless opportunities for boating and water activities. Sun-filled, four-season cottage features a bright, open-concept layout adorned with laminate flooring throughout. The large eat-in kitchen flows effortlessly into the living and family rooms, creating an inviting space for entertaining. Step out from the living room onto an oversized entertainer's deck, perfect for hosting gatherings or enjoying tranquil lake views. The home includes four well-appointed bedrooms and 2.5 bathrooms, providing ample space for family and guests. (id:60626)
Royal LePage Signature Realty
180 Trail Ridge Lane
Markham, Ontario
Pride of Ownership Shines Throughout! This stunning end-unit townhome in the prestigious Berczy Village is the perfect match for your buyer. Located in one of Markham's most sought-after school districts. Steps from top-ranked Stonebridge Public School and Pierre Elliott Trudeau High School. Featuring a rare double car garage, this home boasts a spacious and luxurious layout with a soaring open-to-above foyer, hardwood flooring throughout the main and second floors, and an upgraded kitchen with sleek quartz countertops. The professionally finished basement offers a generous recreation area and a 4th bedroom complete with a 3-piece bath, ideal for guests or extended family. Enjoy the beautifully landscaped exterior, freshly painted garage door, newer garage roof. All within walking distance to parks, transit, schools, and shopping. (id:60626)
RE/MAX Advance Realty
200 - 414 North Service Road E
Oakville, Ontario
Bright and spacious office condo in a prime Oakville location! Exceptional opportunity to own a professional office condominium in one of Oakville's most sought-after and well-maintained corporate complexes. This prime end unit, located on the second floor, offers approximately 2,250 square feet of flexible, well-designed workspace. Positioned in a south-east facing corner, the unit boasts an abundance of windows, flooding the space with natural light for an inspiring, productive atmosphere. The current layout features four private offices (with easy potential for a fifth), an open-concept bullpen area, a large boardroom, two in-suite washrooms, a kitchenette and a dedicated supply/storage area. This professionally managed complex features ample hassle-free surface parking for staff and clients and is home to a mix of medical, professional services, and corporate office tenants, fostering an upscale, collaborative business environment. This unbeatable location is just minutes from the QEW, Oakville Place Mall, GO Train, and a variety of amenities, with public transit at your doorstep. Whether you're an owner-occupier seeking a turnkey workspace or an investor looking for a high-value asset, this office space delivers versatility, convenience, and long-term potential. (id:60626)
Royal LePage Real Estate Services Ltd.
1270 Wessell Road
Haliburton, Ontario
Nestled on a generous 0.75-acre lot with over 150 feet of pristine shoreline on East Moore Lake, this property boasts spectacular southwest-facing views, ensuring stunning sunsets year-round. The private boat dock provides direct access to East Moore Lake, which seamlessly connects to Moore Lake and the Gull River waterways, offering endless opportunities for boating and water activities. Sun-filled, four-season cottage features a bright, open-concept layout adorned with laminate flooring throughout. The large eat-in kitchen flows effortlessly into the living and family rooms, creating an inviting space for entertaining. Step out from the living room onto an oversized entertainer's deck, perfect for hosting gatherings or enjoying tranquil lake views. The home includes four well-appointed bedrooms and 2.5 bathrooms, providing ample space for family and guests. (id:60626)
Royal LePage Signature Realty
1504 821 Cambie Street
Vancouver, British Columbia
Luxurious living ~ Nestled in the vibrant heart of the Entertainment District, this exceptional corner unit, two bedroom plus den (guest room) residence offers unparalleled urban living. Large chef's gourmet kitchen with top of the line Miele built-in S/S appliances, great for entertaining. Stone counters, new laminate floors & modern finishes. New Blomberg washer dryer, all new LED lightings, re-finished bath tile flooring. Master bedoorm has an ensuite bathroom w/natural light, walk-in closet. Ample space to work from home in a bright corner office. The Raffles building places you steps from BC Place and Rogers Arena and moments from the seawall, Robson Street and Yaletown with premier dining and shopping destinations. Experience the epitome of downtown luxury living. (id:60626)
Century 21 In Town Realty
58 843 Ewen Avenue
New Westminster, British Columbia
Welcome to this beautifully designed 3-bedroom and a den with 2.5-bathroom townhome in the vibrant Queensborough community. Featuring 9ft ceilings on the main level, this home offers a bright and open living and dining area, a well-appointed kitchen, and plenty of natural light throughout. Enjoy spacious closets for ample storage, a thoughtful layout perfect for entertaining with a powder room on the main floor, and a balcony off the family room. The large primary suite includes a walk-through closet and ensuite, while the private fenced yard provides ideal outdoor space. Conveniently located within walking distance to schools, parks, Queensborough Community Center, and Queensborough Landing shopping Book your showing today! (id:60626)
Nationwide Realty Corp.
921 St. Jude Court
Windsor, Ontario
Stunning ranch townhome w/no rear neighbours w/view of Roseland Park offers 1,850 sq ft main flr open concept living + 400 sq ft addt'l in partly fin bsmt. Convenient living in sought after area of South Windsor on a boutique style cul-de-sac has unmatched design, quality, and craftsmanship. Spacious & inviting foyer; lavish main flr laundry rm w/ample built-in storage; impressive chef's kitchen w/stone counters, 6 burner gas cooktop, pot filler & upgraded butler's pantry w/wet bar; great rm w/architectural coffered ceilings & gas fplc w/mounted frame television above. This one-of-a kind luxury villa offers 3+1 bdrms (+ office) & 3 full bathrooms, incl primary suite w/elegant ensuite w/tiled glass shower & upgraded walk-in closet 2 x the size! Covered rear lanai w/gas line for bbq & motorized screens to enjoy your private yard all rear round. Many upgrades in this quality Masotti built ranch style townhome - not a single detail overlooked in this extraordinary home! (id:60626)
RE/MAX Preferred Realty Ltd. - 584
RE/MAX Preferred Realty Ltd. - 585
3271 B Galloway Rd
Colwood, British Columbia
Legal suite with separate BC Hydro meter New septic system and storm drain ICF foundation and ICF fire-rated separation wall for energy efficiency and peace of mind heat pumps + baseboard heating in suite, and two hot water tanks – per side! Situated on a large, beautifully landscaped lot with mature trees New large shed with power – one for each side Inground sprinkler system, rock wall garden, and cedar trees framed by rock posts Spacious balcony with glass railings and vinyl flooring ??? Premium Interior Finishes: Soaring 9ft ceilings on the main level Over 70 pot lights per side – light and bright! Tile galore – floors, tub walls, and backsplashes Carpet and laminate flooring mix for comfort and style Rough-in for security and communication systems Oversized single garage with 12ft door and stunning epoxy flooring Three skylights per side for natural light all day Appliances included (allowance for purchase) (id:60626)
Team 3000 Realty Ltd
44 Mccurdy Avenue
Hamilton, Ontario
Less than one year old! This 3 bedroom, 2.5 bath County Green Home is acentermately 1800 square feet and boasts top quality finishes throughout backing onto greenspace! The home features a fantastic open concept floor plan with spacious room sizes and sits in a quiet, family friendly neighbourhood. The main level includes a large and spacious covered entrance with natural light flooding the front foyer, a large living space for entertaining, and a gourmet eat in kitchen. The kitchen features granite counters, a large center island, stainless steel appliances-including electric stove with a hood fan.. Upstairs, there are three extremely generously sized bedrooms and a 4 piece main bath with upgraded granite countertops. The master bedroom features a large walk-in closet, as well as a 3 piece ensuite with upgraded glass in the spacious shower. The unfinished lower level has plenty of potential with great ceiling height, large windows, and rough in for a 3 piece bathroom. On the outside the home features a single car garage with electric car charger and inside entry, single car driveway and backyard backing onto parkland! (id:60626)
RE/MAX Escarpment Realty Inc.
15136 Beachview Avenue
White Rock, British Columbia
Kuleana Palms! An affordable ocean view townhome in fabulous uptown location, popular and convenient 5 corners area! Not many come up for sale. Three levels with bonus lowest level being a separate entrance walkout to back patio and lane access! Great space for another TV room, playroom, hobby area or bedroom, has 3 pce bath down also. Main level is nice open plan with bar counter island, granite counters, hardwood floors out to view deck. Nice renovations done about 2016, with nicely updated kitchen, floors, baths, hot water on demand, and furnace. The location is sweet, stroll to all the amenities, restaurants, shopping, beach, elementary school, you name it! Very well kept 9 units total strata on an awesome piece of view property, just finished new roofing and new washer/dryer! (id:60626)
Homelife Benchmark Realty Corp.
45 Southwest Cove Road
Northwest Cove, Nova Scotia
WHERE EAGLES SOAR. Over 5 acres of treed privacy, elevated panoramic ocean views, 360' of direct bold oceanfront and a solidly built 2400 sq. home finished on three levels. The open concept living/dining/kitchen areas have gleaming hardwood floors, lots of natural light, amazing ocean views and lead to a wraparound deck for entertaining. The kitchen has granite counters, newer appliances and a pantry for efficient storage. There is a main floor laundry area, powder room, primary suite with 3 piece ensuite, and a sun room that is accessed from both the primary bedroom and living room. Two guest bedrooms with ocean views, guest bath and comfortable family room, all with vaulted ceilings, comprise the upper level. The lower level has outdoor access, lots of storage, and features a media room and office/den with ensuite bathroom. A delightful bunky with new decks is nestled along the property edge, giving a totally different ocean view perspective. There is a separate workshop, two other storage buildings, perennial gardens, and a wooded trail with steps down to the waterfront. Located in Northwest Cove, a working fishing community, home to artists and writers, 40 minutes from Halifax, and 15 minutes from Hubbards amenities shopping, sailing club, restaurants, Shore Club dances and lobster suppers... Enjoy all the area has to offer; numerous beaches, cycling tours, hiking, and local fresh seafood. A package that includes an adjacent 4.02 acre forested hilltop lot with 339' of direct oceanfront (almost 10 acres total) is another option priced at $1.3 million. (id:60626)
Engel & Volkers (Chester)
1411 - 89 Mcgill Street
Toronto, Ontario
Welcome to Alter Residences by Tridel in the heart of downtown. This sun-filled corner 3 Bedroom & 2 Bathrooms unit offers Unobstructed-views for all 3 bedrooms and Stunning city View with CN tower . Large balcony in the main bedroom,Floor To Ceiling (9ft) Windows, Laminate Floor Throughout and built-in Appliances ! This unit comes with one underground parking . luxury amenities, including a 24-hour concierge, a rooftop pool and terrace with BBQ facilities, an indoor whirlpool with sauna, steam rooms, a well-equipped gym with a yoga room, two party rooms, a pet washing room, a theatre, and convenient visitor parking. Steps to College subway station , Toronto Metropolitan University, U of T, Eaton Centre, Hospitals and more! This condo is in an amazing downtown location ,yet very quiet and well maintained , Perfect for working/studying from home . Condo Fee Includes Rogers High Speed Internet.Experience the best of urban living at Alter Condos! (id:60626)
Royal LePage Signature Realty
39 Mill Street N
Port Hope, Ontario
Welcome to a beautifully restored 3 1/2 storey townhome. Situated in the "Crawford Block", a striking classic revival building Circa 1849 and originally a carpet factory, now reimagined as a one-of-a-kind residence along the banks of the Ganaraska River in historic downtown Port Hope! This architectural gem blends timeless character with modern elegance. Behind a set of grand double doors, you'll find an open-concept main floor framed by exposed, sealed brick on both the north and south walls, rich Brazilian Tigerwood flooring, and an easy, flowing layout ideal for both relaxing and entertaining. The fully renovated kitchen features a generous island, grand range hood, stainless steel appliances, and a statement tile backsplash, with a convenient pass-through to the dining room. The separate dining room where a cozy gas fireplace and double sliding doors invite you to a private, low-maintenance backyard that feels like a secret courtyard in Italy. The staircase, made from the buildings original rafters and enclosed in glass, leads you to the second level with a spacious bedroom, sunlit by oversized windows, exposed brick and a spa-like bathroom complete with heated floors, towel warmer, soaker tub, and an adjoining laundry room with ample storage. The third floor is your private sanctuary, a light-filled, vaulted primary suite with oversized windows, a sunlit loft beneath a vaulted skylight, and an absolutely stunning brand new custom wardrobe with built-in shelving and streamlined cabinetry. The luxury ensuite features heated floors, a walk-in shower, and a sleek smart toilet, blending comfort with modern sophistication. The finished lower level offers even more flexibility ideal as a guest retreat, studio, or office. More than a home, it's a piece of history, reimagined with style, comfort, and purpose! With downtown cafes, shops, and river views, it's the kind of lifestyle you'll only find in a town like this. (id:60626)
The Nook Realty Inc.
37 Mason Road
Toronto, Ontario
Well maintained bungalow with attached garage. Separate entrance to basement. Clean home and well cared for by the original owner. Great income potential and lots of parking. Convenient location close to shopping and transit. Go station is walking distance. (id:60626)
Real Estate Homeward
27 Chartwell Lane
Halifax, Nova Scotia
Cancel your vacation plansbecause the resort life just came home! Slip on your flip flops, grab your favourite floaty and get ready to dive into summer at 27 Chartwell Lane! Serving up the ultimate summer splash in the heart of the esteemed Sheffield community and youre invited to the fun. This fabulously renovated 4-bedroom dream home looks like it leapt straight off the glossy pages of a design magazine. From the moment you walk in the vibes are pure glam- bright, stylish and totally made for living large. Inside, the kitchen is a culinary knockout and an absolute stunner. Think endless cabinetry, tons of counter space, gas range and a built-in coffee station with water filler. The sunroom off the dining area lets you soak in every seasonno jacket required. The family room cozies up with a built-in wood stove and custom cabinetry that blends form with function. Upstairs is pure charm! Each of the 4 bedrooms has its own personality, including a nursery so stylish it could be straight from Harrods. The Insta-worthy primary bedroom features an electric fireplace, a fresh new ensuite and a window perfectly positioned to catch those glistening water views. The lower level is where the fun really beginstheres a playful space for the kiddos, a full bath, office, laundry, and a custom bar that means no ones missing downtown nightlife. There's even a Gentlemans lounge ready for playoff season, karaoke nights or just hanging with the crew- complete with a wood stove and walkout access to the pool. Out back, its your own private fun zone with multi-level decks, a bubbling hot tub, an above-ground pool, lush green space, fire pit lounge and water views of the Bedford Basin. The built-in shed is your sunny-season superhero, ready to store it all with style! So go ahead, kick off your flip flops and dive in- 27 Chartwell Lane is where summer begins! (id:60626)
Royal LePage Atlantic
Lots Weymouth
Weymouth, Nova Scotia
770 Acres Prime Timberland Investment Opportunity Weymouth, NS Explore this exceptional opportunity to own approximately 770 acres of diverse woodland spread across 26 individual lots in scenic Weymouth, Nova Scotia. With assorted lot sizes, this expansive property is ideal for investors, developers, or those seeking a private forestry haven. The land boasts a rich blend of softwood and hardwood, with stands at various stages of growthfrom young regeneration to mature timberoffering both immediate and long-term forestry value. The mix of species and ages ensures sustainable harvest potential and strong future yields. Located in a quiet, rural setting with some road access , this large tract presents significant potential for woodlot management, recreational use, carbon offset programs, or long-term land banking. Just minutes from the amenities of Weymouth and close to the coast, this is a rare chance to invest in a substantial piece of Nova Scotias natural heritage (id:60626)
Engel & Volkers (Yarmouth)

