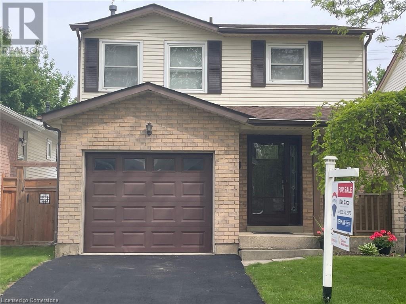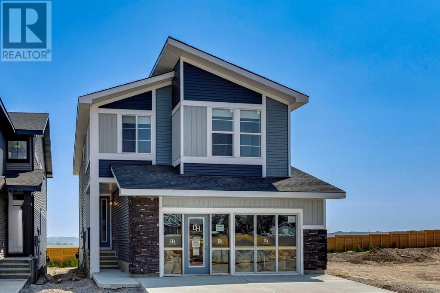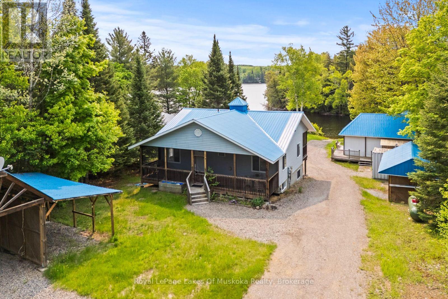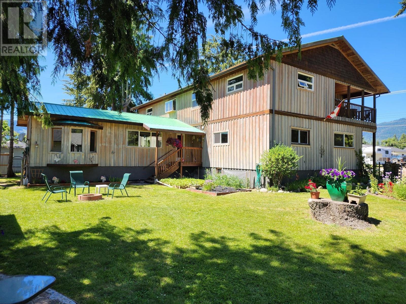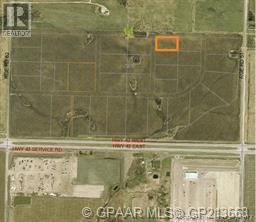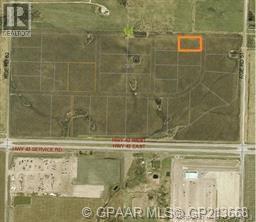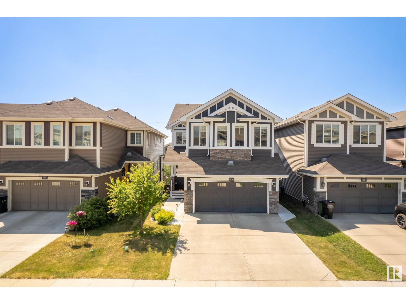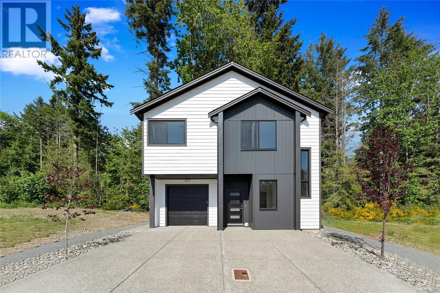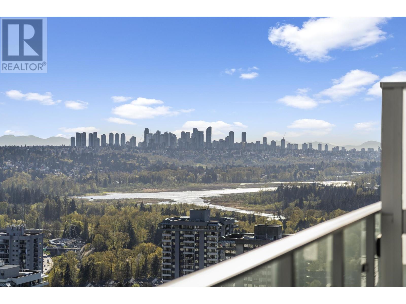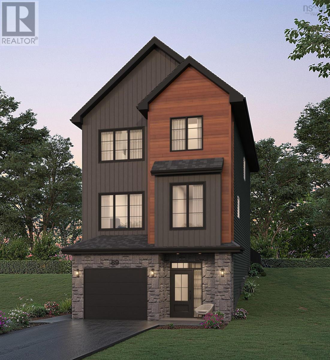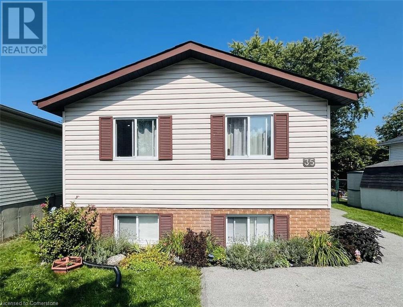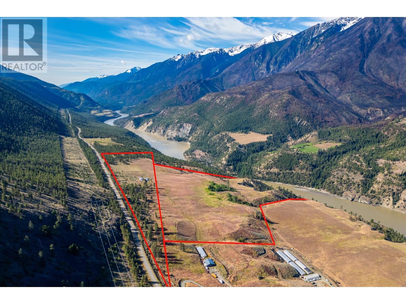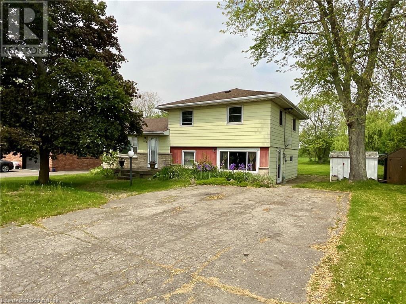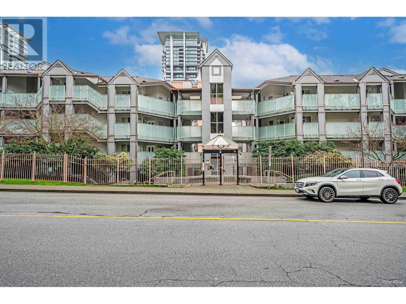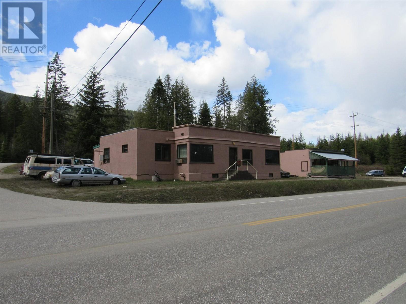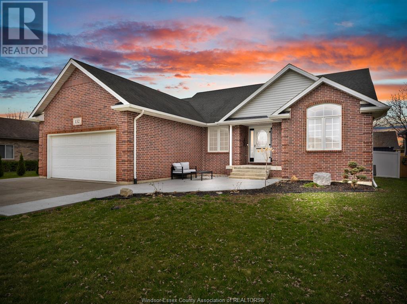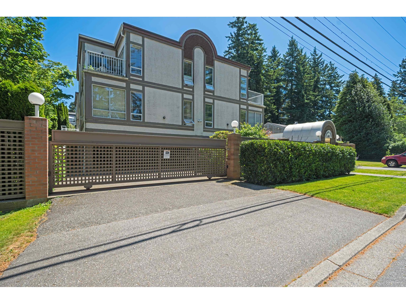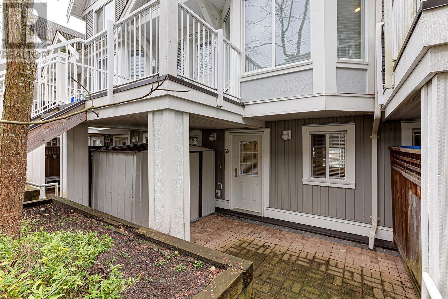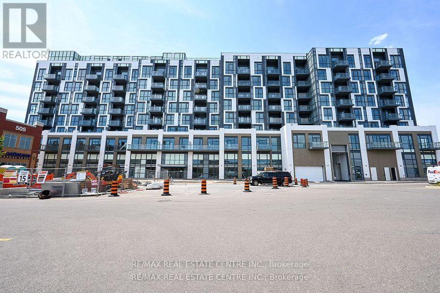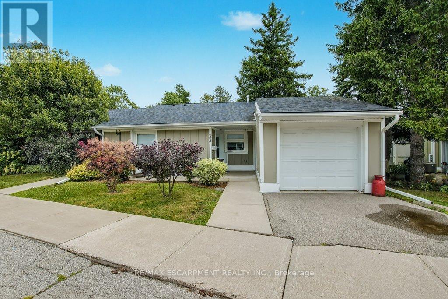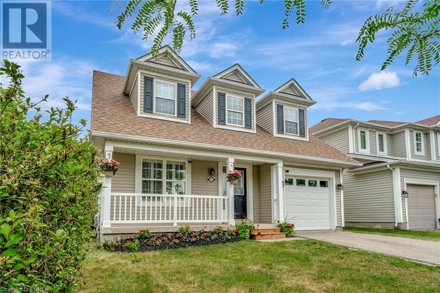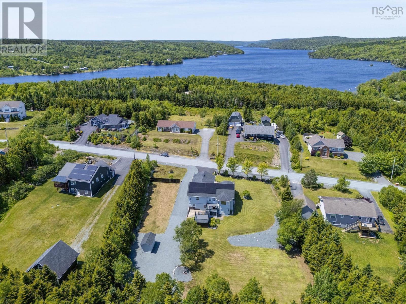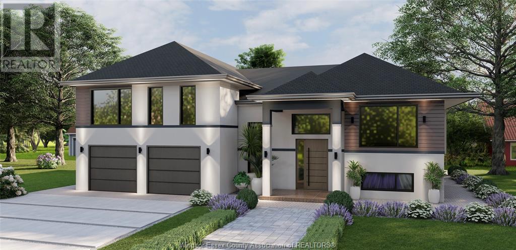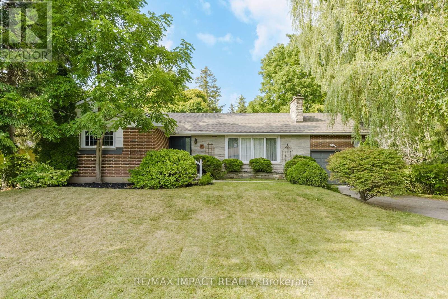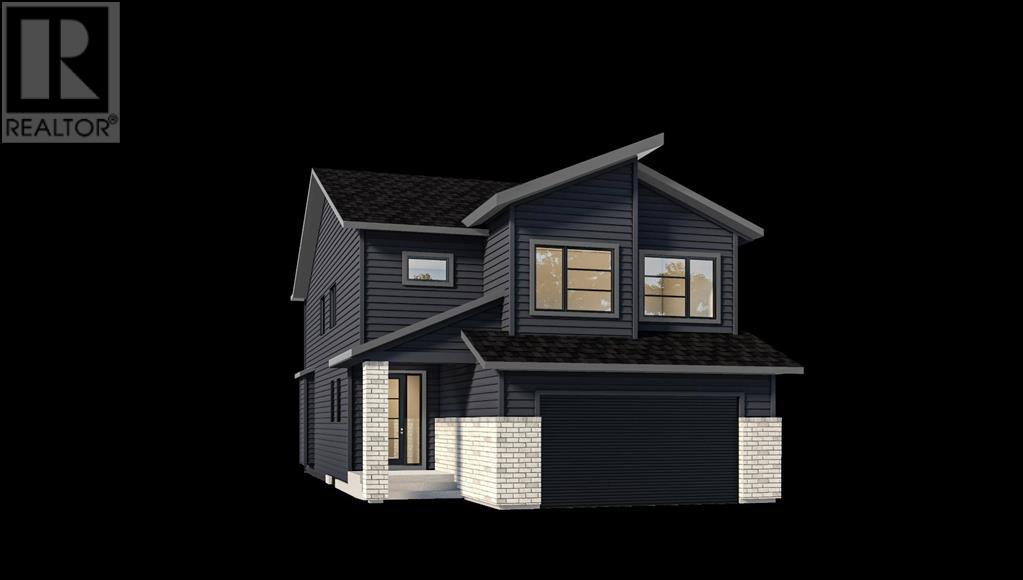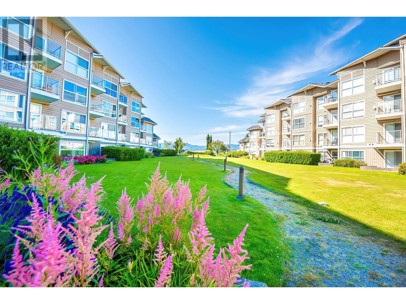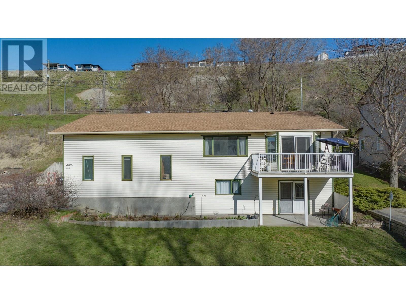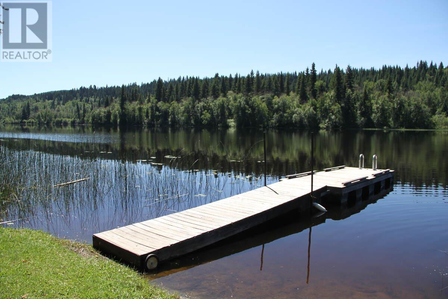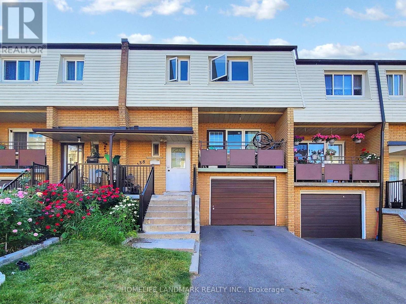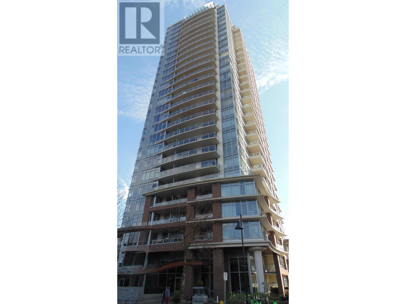56 Muscot Drive
Stoney Creek, Ontario
Pride of ownership shines in this beautifully maintained and tastefully decorated home. Featuring a sunken living room with a soaring cathedral ceiling, this home offers both charm and functionality. The fully finished basement includes a spacious rec room, playroom, laundry room, and a 3-piece bath. Enjoy year-round comfort with central air and central vacuum. Step outside to a fully fenced yard, complete with a 15' x 12' Wolmanized deck with BBQ gas hook up—perfect for relaxing or entertaining. Additional highlights include a paved driveway, and two dining areas for added convenience. Many updates over the past 3 years! Upper-Level new vinyl flooring on whole level, new carpet on stairs, new baseboards throughout level, new bathroom vanity, mirror and bathroom accessories, new roller blinds in bathroom & master bedroom, all door handles replaced, whole level painted, Main Level new luxury vinyl flooring throughout whole level, new baseboards, new inside doors & closet doors with new handles, new steel front door & screen door, new rangehood, popcorn ceilings removed, whole level painted, Lower Level new carpet, new baseboards, new inside doors with new handles, new bathroom vanity, new laundry tub, whole level painted, Other Natural gas line for BBQ’s installed, Left & back fences replaced, Right fence repaired. ! A must-see home! Book your showing today. (id:60626)
RE/MAX Real Estate Centre Inc.
299 Rivercrest Boulevard
Cochrane, Alberta
Discover your ideal family haven in the Rivercrest community of Cochrane. Situated with the majestic Rocky Mountains as your backdrop and the Bow River just minutes away, this two storey home combines superb design and functionality. With over 2,100 square feet, a main floor flex room/office, four bedrooms, a central bonus room, convenient upstairs laundry and a walk out basement for future development, this home offers plenty of comfort for every family member. The high quality kitchen cabinetry with extended uppers, upgraded Samsung gourmet kitchen appliance package and elegant quartz countertops make meal preparation a pleasure. The 9 ft main floor ceilings and luxury vinyl plank flooring throughout the main floor add a touch of elegance while the cozy gas fireplace becomes a welcoming focal point for gatherings and relaxation. With a spacious main floor office/den, work from home possibilities or study areas are well accounted for. There is also an 10’ x 10’ rear deck, perfect for barbecuing and enjoying the fresh mountain air and a 21’ x 22’ garage which offers ample space for your vehicles and additional storage needs. Rivercrest is a child friendly and family oriented community, providing a serene and safe environment with quick, easy access to Calgary. Welcome to your new life in Rivercrest where every day feels like a retreat. (id:60626)
RE/MAX Landan Real Estate
93 Sunrise Heath
Cochrane, Alberta
Four Bedrooms & With An Oversized Garage - A True Rarity!Welcome to a unique opportunity in today's competitive real estate market! This impeccable 4-bedroom home is brought to you by the renowned Douglas Homes Master Builder. Presenting the coveted Glendale Model, this sun-soaked residence boasts a west-facing backyard and is conveniently located just a short walk to the future community center in Sunset Ridge.Elegance Meets Practicality:Step inside and be captivated by the abundance of upgrades awaiting you and your family. The main floor welcomes you with an open layout, soaring 9-foot ceilings, and grand 8-foot tall doors. Natural light floods the space through large windows, highlighting the beautiful engineered hardwood flooring throughout.A Culinary Oasis:The heart of this home showcases a spacious dining area and a kitchen that will inspire your inner chef. Revel in the high-end builder's grade appliance package and the striking quartz countertops that adorn every surface. On chilly evenings, gather around the stylishly warm and cozy electric fireplace, creating cherished family memories.Serene Retreat:The deluxe primary suite offers a tranquil escape with a generously-sized walk-in closet and his and her's vanity & sinks - a true oasis of relaxation. An additional feature is the large flex room on the main floor with two 8-foot doors, ideal for those working from home or as a versatile space to suit your needs.Community Perks:For families, this location is a dream come true. Rancheview K-8 School is just a few blocks away, and St. Timothy High School is a short drive south. The future community center and a third school, in the pipeline, will be within walking distance.Convenience and Adventure Await:Escape into the mountains, just 40-45 minutes away on the scenic route. The city of Calgary is a quick 30-minute drive, as is to your nearest Costco, while the airport is an easy 45-minute commute.Your Forever Home Awaits:If you've been searc hing for the perfect fit for your growing family, this exquisite and elegant home is the answer. But don't hesitate; opportunities like this are rare. A brand new 4-bedroom home at this price won't last long. Act now and make it yours today!Pictures from our Glendale Model Showhome. This listing has a slightly different exterior & interior finishing package than as shown in the pictures presented here...(Attention fellow agents: Please read the private remarks.) (id:60626)
Maxwell Canyon Creek
97 Pineaire Lane
Perry, Ontario
Escape to the peaceful setting of 97 Pineaire Lane, a stunning year-round waterfront residence just minutes from town. This 2+2 bedroom, 2 3-piece bathroom home offers the perfect blend of comfort and adventure, with direct access to the Magnetawan River leading into multiple lakes for endless boating and exploration. Trying to get away from the bugs? This property has not one but two screened-in porches. An added bonus is the 22KW Generac (installed March 2023) which ensures your lights won't go out until you say so. Designed for both relaxation and entertaining, this property features a waterfront bunkie, a perfect retreat for guests complete with an outdoor shower and an expansive covered deck overlooking the water. Enjoy peaceful mornings by the shore, afternoons on the boat, and evenings by the fire, all while surrounded by nature. With four-season accessibility and close proximity to Kearney's amenities, this home is an ideal choice for full-time living or a weekend getaway. Don't miss this opportunity to own a prime slice of waterfront! (id:60626)
Royal LePage Lakes Of Muskoka Realty
316 3rd Nw Avenue
Nakusp, British Columbia
Beautiful corner lot, plenty of space, ""Move In Ready""!! Zoning is R3 (multi family). It's perfect for your family, and there's plenty of room for extended family too, or potential rental income! 100' x 115' lot, over 2300 sq. ft. finished living space on the main floor, and over 2000 sq. ft. on the upper level, plus the unfinished basement. The main floor has been renovated including flooring, fixtures, appliances, and a totally awesome 'dream' kitchen that anyone would enjoy cooking in! It is designed with 23 soft close pull-out drawers for easy access and easy reach - 'no more cluttered cupboards, no need for standing on stools to get to the top cupboard'. 4 bedrooms, large dining area, 3 bathrooms, laundry room with a big laundry sink, and the comfortable living room with original hardwood floors, complete the main floor. The upper level is a legal suite with separate access. This could work for extended family members, mom and dad, or maybe a mortgage helper. Spacious kitchen/dining area, cozy living room, 3 bedrooms, full bath/laundry, plus a balcony overlooking the front yard. The basement is perfect for storing seasonal items, and has workshop space as well or could be a possible rec room! All appliances, plus upstairs suite furnishings included! Private backyard space to soak in the hot tub and relax, plus 2 front sitting areas with trees for shade. Gardens filled with perennials, berries, and small vegie garden too! Close to schools, and all amenities. (id:60626)
Royal LePage Selkirk Realty
119 24 St Sw
Edmonton, Alberta
Beautiful Pre-construction Opportunity in Alces, Edmonton! This could be your next dream home. This nearly 2500 sq. ft. pre-construction home in the growing community of Alces blends luxury, comfort, and functionality in the perfect way. Main Floor Highlights a Spacious office – ideal for working from home,Full bathroom on the main level, Stunning open-to-below design and main kitchen plus a spice kitchen for all your cooking creativity. Upstairs Features Two primary bedrooms with their own ensuite bathrooms,Third bedroom plus another full bath and an Additional office space or flex area for remote work or study. This community is family-friendly and designed for convenience – with all major amenities just minutes away, including schools, shopping, dining, and transit. Enjoy the outdoors with a beautiful park located right in the neighborhood – perfect for evening strolls or weekend picnics. (id:60626)
Nationwide Realty Corp
34, 722040 Range Road 51
Rural Grande Prairie No. 1, Alberta
This 3.88 acre lot zoned RM2 includes, Atco power, gas, Aquatera water and Telus high-speed to the lot line. Hawker Industrial Park is located across Highway 43 from Ritchie Bros. and is a highly visible location. (id:60626)
RE/MAX Grande Prairie
2, 722040 Range Road 51
Rural Grande Prairie No. 1, Alberta
This 3.88 acre lot zoned RM2 includes, Atco power, gas, Aquatera water and Telus high-speed to the lot line. Hawker Industrial Park is located across Highway 43 from Ritchie Bros. and is a highly visible location! (id:60626)
RE/MAX Grande Prairie
143 24 St Sw Sw
Edmonton, Alberta
Beautiful Pre-construction Opportunity in Alces, Edmonton! This could be your next dream home. This nearly 2500 sq. ft. pre-construction home in the growing community of Alces blends luxury, comfort, and functionality in the perfect way. Main Floor Highlights a Spacious office – ideal for working from home,Full bathroom on the main level, Stunning open-to-below design and main kitchen plus a spice kitchen for all your cooking creativity. Upstairs Features Two primary bedrooms with their own ensuite bathrooms,Third bedroom plus another full bath and an Additional office space or flex area for remote work or study. This community is family-friendly and designed for convenience – with all major amenities just minutes away, including schools, shopping, dining, and transit. Enjoy the outdoors with a beautiful park located right in the neighborhood – perfect for evening strolls or weekend picnics. (id:60626)
Nationwide Realty Corp
3628 Cherry Li Sw
Edmonton, Alberta
STUNNING 2 storey w/ walk-out basement and fully fenced yard backing onto path with beautiful views of the pond! The kitchen is a dream with plenty of counter and cupboard space as well as a corner walk-through pantry. Living room is cozy & modern with a fireplace and sits across from the dining area with access to the generous sized balcony. The Office/Den is perfect as a home office, guest space or even formal dining. Main floor laundry, 2 pc bath and spacious mudroom connecting to the garage complete this level. Upstairs are 4 bedrooms including the primary with it's 5 piece ensuite, walk-in closet and more stunning views of the pond. Bonus room is huge, perfect for movie nights and family gatherings! Second 4 piece bathroom completes the upper level. Walkout basement has its own kitchen and laundry making this space ideal for guests and entertaining! Bedroom, den and large rec room all lead out to the sunny patio and yard with gate to the walking path. This home truly has it all! (id:60626)
Maxwell Challenge Realty
50 Willowbrook Street
Cramahe, Ontario
OPEN HOUSE - Check in at Eastfields Model Home 60 Willowbrook St., in Colborne. The Frankie model is a stunning 2,087 sq ft, 2-storey detached home designed for modern living with classic farmhouse charm in the new Eastfields community. Step into the welcoming foyer, complete with a closet for storage. Adjacent to the foyer is the rough-in elevator, alternatively converted into an additional closet. The 2-car garage provides direct access through a mudroom equipped with a second closet and a powder room for main-floor convenience. The heart of the home features a spacious open-concept kitchen, great room, and dining area designed for seamless entertaining and family time. From the kitchen, step outside to a generous sized deck, perfect for relaxing or hosting outdoor gatherings. Upstairs, a flex space offers the perfect spot for a home office, play area, or reading nook. Two secondary bedrooms share a full primary bathroom, while the conveniently located laundry room makes chores a breeze. The primary bedroom serves as a private retreat with its large walk-in closet and luxurious ensuite bathroom. Includes a rough-in for an elevator on all levels, offering future flexibility and accessibility. If the elevator is not selected, the space is transformed into additional closets on the main floor and upper level, maximizing storage potential on both floors. This home comes packed with quality finishes including: Maintenance-free, Energy Star-rated North star vinyl windows with Low-E-Argon glass; 9-foot smooth ceilings on the main floor; Designer Logan interior doors with sleek black Weiser hardware; Craftsman-style trim package with 5 1/2 baseboards and elegant casings around windows and doors; Premium cabinetry; Quality vinyl plank flooring; Moen matte blackwater-efficient faucets in all bathrooms; Stylish, designer light fixtures throughout. June 26, 2025 closing available & 7 Year Tarion New Home Warranty. MOVE-IN READY! (id:60626)
Royal LePage Proalliance Realty
127 Heritage Creek Dr
Lake Cowichan, British Columbia
Offering a variety of modern affordable homes with legal suites! Come explore Stanley Creek Estates, ideally situated just minutes to Trans Canada Trail & Cowichan River access, walking distance to town & lake access and surrounded by rugged Westcoast beauty!! The prime residence of this thoughtfully designed home features open plan main level living with 2 pc bath, patio access & garage. Upstairs are 2 spacious bedrooms & 2 more bathrooms including the primary suite with a walk-in closet, built in storage and 3pc ensuite. Above the garage you’ll find a fully self-contained 1 bedroom, 1 bathroom suite, also with a bright open plan, perfect for a joint family purchase or rental income opportunity. The 0.15 acre level lot features easy care low maintenance landscaping and additional parking for 2 on the double wide driveway. Find the perfect mix of small town living with fantastic local amenities, world famous recreation & easy access to bigger centres all right here! (id:60626)
Pemberton Holmes Ltd. (Lk Cow)
3006 3809 Evergreen Place
Burnaby, British Columbia
Prime Location. Save the GST & enjoy vibrant urban living at The City Of Lougheed master planned community. Close proximity to freeway & SFU. This home features open concept living, modern finishes, plenty of counter space, island & sleek cabinetry in gourmet kitchen, great closet space, central heat & A/C, high ceilings & floor to ceiling windows. Exclusive access to 22,000 square ft World-class amenities: fully-equipped gym, yoga studio, games room, bocci, ping pong, putting green, working spaces, study pods, dog run area, car/pet wash station, garden plots, kids play areas, kids rock climbing, sky lounge, BBQ/fire pits, movie theatre, party lounge, 6 guest suites & more! 5 high-speed elevators, 24-hour concierge for your convenience and security. Balance of New Home Warranty. Walking distance to groceries, Skytrain, parks, schools, cafes, Lougheed mall & more. If you want all the convenience of city living at your doorstep then this is for you! Call now to schedule your private viewing! (id:60626)
Royal LePage Elite West
Pc48 5 Pearlgarden Close
Dartmouth, Nova Scotia
Unveiling The Wentworth by Cresco, an epitome of refined living at The Parks of Lake Charles. Boasting 2,410 sqft, this basement garage 3 level home has 4 bedrooms, 3.5 bathrooms, an open-concept main floor with an office in addition to the living room, dining room AND family room! Enjoy the luxurious touch of engineered hardwood and porcelain tile flooring, and appreciate the finer details, including soft-close mechanisms on all cabinetry, quartz countertops in the kitchen and bathrooms, and an upgraded plumbing package, and linear fireplace feature wall. Offering the latest heating solution, this home has been upgraded to a natural gas package so that the home is economically heated with a fully ducted heat pump with natural gas back up and there are NG lines to oven and BBQ. The Wentworth offers flexibility for personalization, creating an ideal haven for sophisticated living in this sought-after community. (id:60626)
Royal LePage Atlantic
Pc46 13 Pearlgarden Close
Dartmouth, Nova Scotia
Unveiling The Wentworth by Cresco, an epitome of refined living at The Parks of Lake Charles. Boasting 2,410 sqft, this basement garage 3 level home has 4 bedrooms, 3.5 bathrooms, an open-concept main floor with an office in addition to the living room, dining room AND family room! Enjoy the luxurious touch of engineered hardwood and porcelain tile flooring, and appreciate the finer details, including soft-close mechanisms on all cabinetry, quartz countertops in the kitchen and bathrooms, and an upgraded plumbing package, and linear fireplace feature wall. Offering the latest heating solution, this home has been upgraded to a natural gas package so that the home is economically heated with a fully ducted heat pump with natural gas back up and there are NG lines to oven and BBQ. The Wentworth offers flexibility for personalization, creating an ideal haven for sophisticated living in this sought-after community. (id:60626)
Royal LePage Atlantic
35 Dillon Drive
Collingwood, Ontario
For more information click the brochure button below.Description: For more information, please click Brochure button. Welcome to this beautifully renovated Duplex (zoned R2) with income potential on Dillon Drive in Collingwood, Ontario. This property is located on a tranquil street with minimal traffic, nestled within the Admiral school district. Conveniently located within walking distance to numerous amenities: schools, YMCA, both indoor and outdoor arenas and recreation, the Harbourfront, Trail Systems, Farmers Markets, restaurants, shopping, bus stops, Hospital and the charming Collingwood Downtown. The lower suite currently rented (yearly lease), features a spacious master bedroom with a large walk-in closet, a second bedroom perfect for a child, guest room, or home office, and a newly renovated bathroom equipped with a washer, dryer, and laundry tub. The kitchen has been recently updated with modern appliances, including a dishwasher, and offers ample storage space. The upper suite currently rented (yearly lease) boasts three bedrooms, in suite laundry, a newly renovated bathroom and a beautiful new kitchen that opens onto a deck overlooking the lovely backyard. The exterior of the building is adorned with stunning annual gardens that will delight your senses, and there are three storage sheds to protect your belongings from the elements. Recent upgrades to the property include a new roof with high-quality shingles completed in the summer of 2023, a newly paved driveway in the summer of 2022, a lower suite renovation in the fall of 2022, an upper suite renovation in the fall of 2023, and a new patio laid in the summer of 2022. The property also includes two window A/C units for your comfort. Don’t miss out on this fantastic opportunity! (id:60626)
Easy List Realty Ltd.
Dl2259 Lytton Lillooet Highway
Lillooet, British Columbia
Beautiful 150+Acre piece of farmland 32km North of Lytton BC. Two Titles! Multiple benches, rich soil, excellent grasslands, property goes all the way down to the Fraser River. Two wells on site with excellent historical water production (not operational at this time), past water licenses for gravity fed water system may still be available, buyers to verify. Owners had planted 17000 grapes at one time! Excellent grasslands for cattle or horses, exceptional grade to property for a vineyard as well as amazing highway frontage. Some fencing and cross fencing. VIEW VIEW VIEW All buyers must be accompanied by agent. House has been decommissioned and is of no value with Electrical Declaration on File for Decommission work. Come Build Your Dream! (id:60626)
Exp Realty (Kamloops)
160 Woodburn Road
Hamilton, Ontario
Country life on the outskirts of the city. Location is the key, conveniently situated only minutes to Stoney Creek mountain offering a variety of shopping choices, Walmart, Power Center, schools, and parks. This 4 level side split features 4 bedrooms, 1.5 bathrooms, spacious living room, office, main level laundry room, eat-in kitchen with walk-out access to the large deck. The lower level offers more potential living space and room for storage. Enjoy the backyard space with plenty of land for kids and dogs to run and play. No rear neighbours and farmland across the street give this property a quiet and peaceful setting. This beautiful property is ready for a fresh renovation or modern new-build. Great for families or potential to be split up into multiple units and/or build secondary dwelling unit. Could prove to be a good opportunity for a keen investor. (id:60626)
Coldwell Banker Community Professionals
301 525 Austin Avenue
Coquitlam, British Columbia
South East corner, 2 bdrm & den floorplan with 2 decks & extensive modern renos. Any cook will love the totally new kitchen with custom Espresso cabinets, granite counter & stainless steel appl. Both the casual eating area & elegant formal dining can be accommodated here as well as a sizeable living rm with pot lights & gas f/p. Dar, hi-end laminate flrs complete with the strata recommended underlay & beautifully reno'd ensuite with granite counter, undermount basin & shower/bathrub designed with mosaic tile pattern. The latest in Japanese style pass by closet door in both bdrms. Awesome insuite storage rm with lots of shelving & space for a small freezer + included locker. Underground parking space. Walk to Skytrain, Lougheed Mall & all amenities. (id:60626)
Sutton Group-West Coast Realty
274 Kingsbury View Se
Airdrie, Alberta
This is the home you have been waiting for!Nestled in the highly sought-after Kings Heights, this stunning 2-storey, 4-bedroom, 3-bathroom home offers luxurious living and an unbeatable location, with both Heloise Lorimer School and École des Hautes-Plaines / Airdrie Francophone School within walking distance.Step inside and be greeted by a grand entrance featuring an open foyer, 10-foot ceilings, and a floating staircase. The spacious living room features a fireplace and large windows, bathing the space in natural light. Throughout the home, you'll find elegant granite countertops and custom 5-inch baseboards and custom paint finishings, adding a touch of luxury. The full-sized kitchen includes a convenient walkthrough pantry, perfect for any home chef.The private backyard is a true oasis, with over $40,000 in upgrades, including a large stamped concrete patio, a custom-built deck, lush trees, and maintenance-free astroturf. Backing onto a serene greenspace, it provides ample room for outdoor entertaining and relaxation.Upstairs, the primary bedroom is a sanctuary with vaulted ceilings, a double vanity 5-piece ensuite, and a generous walk-in closet. Two additional well-sized bedrooms and a bonus room with a stylish salon to complete the upper level. The fully developed basement offers an extra-large bedroom, a versatile rec room, and a full bathroom.Recent upgrades enhance comfort and convenience, including a newer tankless hot water tank (2023) and newer fridge, stove, and washer (2022). Situated on a quiet street, this home is also conveniently close to shopping, restaurants, amenities, and offers easy access to major highways.Don't miss the opportunity to make this exquisite property your own. Call your favorite realtor to view today! (id:60626)
Real Broker
2565 3a Highway
Castlegar, British Columbia
THE BEST OF BOTH WORLDS!! COMMERCIAL ZONED 900 SQUARE FOOT CONCRETE BLOCK BUILDING PLUS LEGAL DUPLEX FOR RESIDENTIAL USE. If you are looking for a property where you can operate a business and live on site here it is! This high visibility commercial property has three legal entrances on the front property and has any recent cosmetic upgrades. This property has had a recent amalgamation that has increased the lot size to 1.39 acres. So many possibilities with the property. Home has recent upgrades of new flooring, paint and separate electrical panels. Septic has recently been upgraded, pump chamber upgrade. New pressure system with water metering for front and back. Location, location, location! Just 15 minutes from Nelson and 14 minutes to Castlegar. Over 340' of highway frontage makes for a great opportunity to have a home-based business with great highway exposure. Come have a look today!! (id:60626)
Coldwell Banker Executives Realty
137 Amy Croft
Lakeshore, Ontario
Welcome to this stunning, fully renovated 4-bedroom, 2-bathroom home located in the heart of Lakeshore, Ontario, just minutes from top-rated schools, shopping, parks, and all essential amenities. Designed with modern living in mind, this home features a custom kitchen complete with sleek quartz countertops, a striking glass-tiled backsplash, and a matching wet bar, perfect for entertaining and everyday luxury. The spacious layout offers generous room sizes, elegant finishes, and exceptional natural light throughout. Outside, enjoy impressive curb appeal and your own private backyard and a beautifully crafted 2-tier deck, ideal for relaxing or hosting gatherings. With nothing left to do but move in, this turnkey property is the perfect blend of style, comfort, and convenience. Don't miss your chance to own a move-in ready gem in one of Lakeshore's most desirable neighborhoods! (id:60626)
Pinnacle Plus Realty Ltd.
132 Prince Albert Street North
Kingsville, Ontario
Wonderfully maintained ranch on a highly sought-after street in Kingsville! This beautiful home was built by Chris King and Sons in 2006 and offers 1457 sq ft per level and features new flooring on the main level, an open concept living room, kitchen, and dining area, complete with a large island ideal for entertaining. Enjoy the luxury of a brand new updated ensuite, alongside 4 bedrooms and 2.5 baths. The cozy fireplace and abundant natural light from large windows create a warm and inviting atmosphere throughout. Step outside to a beautifully landscaped, low-maintenance backyard, featuring an extra-large patio and a covered deck, encased by a new vinyl fence and attractive stone accents, along with an outdoor shower for convenience. The spacious basement offers ample room for storage or entertainment, while the heated garage adds practical value. Call today! (id:60626)
Century 21 Local Home Team Realty Inc.
3 1552 Everall Street
White Rock, British Columbia
This beautifully updated 1,725 sq. ft. two-level townhome is move-in ready and ideally positioned in the heart of the community. The main level features a bright, open-concept living and dining space, complemented by a stylish glass-enclosed office - perfect for work or relaxation. A separate kitchen with a cozy dining nook, in-suite laundry, and a walk-in pantry add everyday convenience. Upstairs, you'll find two spacious primary bedrooms, each with its own en-suite and generous storage. Recent upgrades include new upstairs flooring, fresh paint, and more. Enjoy outdoor entertaining on the shared amenity deck with BBQ area, plus the bonus of street parking. Steps from schools, shops, recreation, and the ocean, this home delivers the ultimate in coastal living and convenience. Semiahmoo School catchment. (id:60626)
RE/MAX Crest Realty
30 7370 Stride Avenue
Burnaby, British Columbia
A Rare Find! This move-in ready 2-level townhome at Maplewood Terrace in Burnaby offers the PERFECT combination of convenience, privacy, and ample storage (including a crawl space). Step into an open-concept living area featuring NEW blinds, a modern kitchen, and a cozy fireplace. Downstairs, the primary bed boasts a walk-in closet, while the 2nd bed offers direct access to the private yard. Enjoy seamless indoor-outdoor living with a sunny south-facing fenced backyard, a spacious front patio with a storage shed, and a balcony off the main level. BONUS-2 secured underground parking stalls with DIRECT SUITE access and EV charging potential! Located in a GATED community, just steps from Highgate Village, Edmonds SkyTrain, parks, and top amenities. Don´t miss out-book your showing today! (id:60626)
Real Broker B.c. Ltd.
606 - 509 Dundas Street W
Oakville, Ontario
Client RemarksOne of the best condo location in Oakville, 2 bedroom and 2 full bathrooms with A Den, corner unit with big windows and Amazing view, wonderful layout, 9 feet celling, upgrade kitchen, steps to big grocery store, restaurant, go transit and much more so don't miss it. Buyer has to assume a tenant (id:60626)
RE/MAX Real Estate Centre Inc.
33 Szollosy Circle
Hamilton, Ontario
Welcome to 33 Szollosy Circle in St. Elizabeth Village - a charming adult lifestyle community nestled on 114 acres of beautifully maintained grounds, featuring 14 scenic ponds and peaceful walking trails. This spacious 2-bedroom bungalow offers a bright, open-concept living, dining, and kitchen area perfect for relaxing or entertaining. The primary suite includes private ensuite with a walk-in shower, plus a convenient 2-piece guest bathroom and in-suite laundry. Backing onto tranquil greenspace with no rear neighbours, this home offers privacy, serenity, and comfort. Enjoy resort-style amenities and a warm, welcoming community - simply move in and enjoy the lifestyle you deserve. (id:60626)
RE/MAX Escarpment Realty Inc.
33 Szollosy Circle
Hamilton, Ontario
Welcome to 33 Szollosy Circle in St. Elizabeth Village — a charming adult lifestyle community nestled on 114 acres of beautifully maintained grounds, featuring 14 scenic ponds and peaceful walking trails. This spacious 2-bedroom bungalow offers a bright, open-concept living, dining, and kitchen area perfect for relaxing or entertaining. The primary suite includes private ensuite with a walk-in shower, plus a convenient 2-piece guest bathroom and in-suite laundry. Backing onto tranquil greenspace with no rear neighbours, this home offers privacy, serenity, and comfort. Enjoy resort-style amenities and a warm, welcoming community — simply move in and enjoy the lifestyle you deserve. (id:60626)
RE/MAX Escarpment Realty Inc.
30 English Lane
Brantford, Ontario
This charming 2-storey home in West Brant, Brantford, Ontario, is a true gem, offering 1616 sq ft of comfortable living space with 3 spacious bedrooms and 2.5 bathrooms. Step inside to a bright and inviting main level featuring gleaming wood floors and an abundance of natural light streaming through big windows. The heart of the home, the kitchen, has been tastefully upgraded with brand new quartz countertops, a matching quartz backsplash, and new appliances, creating a sleek and modern space perfect for culinary adventures. You'll also find newly installed potlights on the main floor, enhancing the contemporary feel, along with two flexible separate family rooms on the main floor that can adapt to your needs. The bathrooms have also been updated with new quartz countertops, adding to the home's refined appeal. Outside, you can enjoy an expansive deck, ideal for entertaining or simply relaxing. A convenient garden shed provides extra storage. There's extra car space for parking outside. A "smart space to sit" at the front offers a versatile area for relaxation. For added convenience, the home comes with two garage door openers and an optional alarm system. This home's prime location in West Brant offers unparalleled access to everything you need within the growing community of Brantford. You'll be close to parks and scenic trails. Major amenities are: a walk-in clinic, Indian grocery stores and restaurants, a shopping plaza, schools, colleges, and Tim Horton. West Brant is known for its newer subdivisions and family-friendly atmosphere, making it a highly desirable and popular area. This home truly combines comfort, style, and convenience in one desirable package with move in ready! Don't miss out on this fantastic opportunity. Book your showing today! (id:60626)
Real City Realty Inc.
21 Mavin Street
Brantford, Ontario
Welcome to 21 Mavin St.! This spacious 4+1 bedroom, 2.5 bath home is perfect for your large or growing family looking to settle in the desirable Wyndfield community of West Brant. Featuring large principle rooms, generously sized bedrooms, and a finished basement, there is space for everyone to live, work, and play. Walking distance to trails, schools, and shopping, this is the kind of home you can raise your family in for years to come. Enjoy peace of mind with many important updates in recent years, including roof, furnace, air conditioner, new siding, and an inviting outdoor entertaining space. Don’t miss this opportunity to move into a family-friendly neighbourhood close to everything you need! (id:60626)
Century 21 Grand Realty Inc.
87 Candlewood Drive
Porters Lake, Nova Scotia
Step into this charming home nestled in the peaceful, welcoming community of Porters Lake. Just a short drive from all essential amenities, yet surrounded by serene trees and tranquil lakes, this home offers the perfect blend of nature's calm and everyday convenience. As you arrive, you'll notice the freshly paved driveway and a series of thoughtful upgrades, including a new roof, sleek concrete stairs with metal railings, a black chain-link privacy fence, a composite deck with metal rails, and beautifully curated landscaping. The star of the show are the newly installed, energy efficient solar panels which include an automatic battery backup system, providing you with absolutely no interruption during a power outage! Going forward, this 60K upgrade has reduced the electrical bill to only $20 per month just for maintenance! Inside, the upgrades continue. The addition of heat pumps on both the main and lower floors (including the primary bedroom) not only reduces heating costs but also allows for better temperature control throughout the home. If you love to cook or entertain, the kitchen is sure to impress. Featuring modern appliances, a new sink and faucets, and gorgeous granite countertops, this space is truly designed for the modern chef. The main level also includes 2 spacious bedrooms. The secondary bedroom is perfect for transforming into a home office, making remote work a breeze. The primary bedroom is a luxurious retreat, complete with a generous ensuite and walk-in closet - your very own private oasis. Downstairs, you'll find newly installed engineered hardwood, replacing the outdated carpet, and a spacious lower level perfect for entertaining or relaxing. With a large family room and 2 additional bedrooms, this space is ideal for hosting guests or creating extra living areas. Set on a large lot, this property offers plenty of outdoor space, including a generously sized back deck perfect for enjoying the beautiful Maritime summers. Book your viewing today! (id:60626)
Royal LePage Atlantic (Dartmouth)
Royal LePage Atlantic
8364 Annie Avenue
Amherstburg, Ontario
Discover the perfect blend of luxury & comfort in this stunning 1800 sq. ft. raised ranch with a bonus room, located in the charming town of McGregor. Built by Dream Homes, this custom-designed masterpiece is currently under construction, with possession available in just 60 days—there’s still time to choose your finishes and make it truly your own! Step inside to find 9’ ceilings, 8’ doors, and rich hardwood flooring that exude elegance. The spacious open-concept kitchen features a sleek island, granite or quartz countertops, and generous allowances to personalize your dream finishes. A patio door off the kitchen leads to a large covered outdoor space, perfect for entertaining or relaxing. The primary bedroom is a serene retreat, complete with a walk-in closet and spa-like 5-piece ensuite. McGregor offers small-town charm with convenient access to parks, amenities, and scenic surroundings. Don’t miss this incredible opportunity—contact us today to schedule a viewing or learn more! (id:60626)
Century 21 Local Home Team Realty Inc.
80 12711 64 Avenue
Surrey, British Columbia
This bright, open-concept townhouse is located in the popular 'Palette on the Park' community of West Newton. Featuring 3 bedrooms, 2 bathrooms and a spacious layout spreading over 1500 square feet, this townhouse will not last long. Some notable features include a walk-out deck from the kitchen that leads to your private backyard, a double tandem garage, and tons of storage. Several amenities near by like schools, shopping and transit. Kept very nice and updated. (id:60626)
Woodhouse Realty
5 Acadia Drive
Cobourg, Ontario
Charming Bungalow with Creekside Serenity. Ideally located just a short stroll from the picturesque lake, this lovely 4-bedroom bungalow offers a blend of comfort and tranquility. Nestled on a spacious town lot beside a gentle creek, the home has been meticulously maintained and thoughtfully updated. Step inside to discover a welcoming atmosphere, where the large living and dining areas are perfect for gatherings and entertaining. The bright eat-in kitchen features a convenient walkout to a private backyard and deck, ideal for enjoying peaceful moments outdoors. The main level hosts three cozy bedrooms, including a bright and cheerful primary bedroom. The lower level is a versatile space, complete with a bedroom, a rec room with kitchenette, and a 3-piece bath making it an excellent candidate for an in-law suite or additional living space. Recent updates, such as a new electrical panel and fresh painting, enhance the homes appeal. You'll love relaxing on the private deck, where the soothing sounds of the creek create a serene retreat that's a rare find in town. Experience the perfect blend of convenience and calm in this charming home, where every detail is designed to offer you peace and comfort. (id:60626)
RE/MAX Impact Realty
Lph15 - 9471 Yonge Street
Richmond Hill, Ontario
!! The Penthouse You've Been Waiting For Is On The Market !! This rarely offered premier Lower Penthouse corner suite is a showstopper! Ideally located in the Heart of Richmond Hill, across from Hillcrest Mall and just minutes to Highway 407, this freshly updated 2-bedroom + den, 2-bath suite features brand new laminate flooring and fresh paint throughout. Enjoy a premium corner layout with 10-foot ceilings, an oversized wrap-around balcony and floor-to-ceiling windows that fill the space with natural light from multiple exposures. The split-bedroom design ensures privacy, while the separate living room creates distinct zones for relaxing or entertaining. The spacious den adds flexibility, perfect as a dining area, home office, or guest space. Step outside to your full wraparound balcony, a rare feature offering an abundance of space to entertain, BBQ, or simply unwind with family and friends while taking in panoramic, unobstructed views that stretch for miles. This is luxury condo living at its best, with top-tier amenities and a location that puts shopping, transit, parks, and dining just steps from your door. (id:60626)
RE/MAX Condos Plus Corporation
577 Grayling Bend
Rural Rocky View County, Alberta
Baywest Homes presents the Reegan. Located on a traditional interior rectangular lot in the award-winning community of Harmony with only a quick stroll the Phil Mickelson designed National golf course, Launch Pad, Adventure Park and a short ride to the Harmony Beach. An inviting home for a family who likes to entertain, featuring Hardi-board siding with a contemporary elevation and a fantastic great room. Step into 9' ceilings, a pristine design with a convenient main floor office, generous size mudroom which connects your double attached garage to the walk-through pantry. The kitchen comes with a full set of stainless-steel appliances, stone counters, a central island ideal for entertaining family and friends and is positioned just off the dining area and into the bright open-concept lifestyle room boasting a gas fireplace. The upper plan starts at the side bonus room, designed to be the hub of this space. A 4-piece bath, full size laundry room and 2 kids rooms situated to the front. The rear primary bedroom has room for a king bed with accessories and comes with a walk-in closet for 2, and spa inspired 4-peice en-suite bath with a separate shower, deep soaker tub, water closet and storage vanity. To wrap this all up enjoy the selections from Baywest crafted Signature Collections, a comprehensive collection of their most popular materials, carefully chosen for their quality, bundled to provide you with an excellent price and lasting value! (id:60626)
RE/MAX First
25 - 10 Cherrytree Drive
Brampton, Ontario
Welcome To This Immaculate Townhouse Featuring 3+1 Bedroom, 4 Bathrooms, 2 Parking Spots In A Prime Location. Fully Renovated From Basement To Up Levels. The Property Boasts Newly Painted Walls, Doors & A Fully Equipped Kitchen With Brand- New Stainless Steel Appliances(Refrigerator, Stove, Dishwasher, and Range Hood), Quartz Countertop, Cabinets. Large Format Tiles Extend Through The Hallway And Kitchen, While The Spacious s Family Room Combined W/Dining Room Showcases Pristine Solid Hardwood Flooring. All Windows Replaced 4 yrs, Furnace 3yrs, Air Conditioner 4 yrs, Stairs & Upper Level Hardwood Floor 3 yrs, Attic Insulations 3 yrs. Bright & Large Kitchen with Breakfast Area. Roomy Master Bedroom With Three Large Closets, The Basement Bedroom Finished With Fresh Laminate Laminate Flooring......Walk To Sheridan College, Schools, Plaza's, Transit, Hwy 401/407/410. (id:60626)
Ipro Realty Ltd.
266 Panamount Close Nw
Calgary, Alberta
Welcome to the Home You’ve Been Waiting For! This beautifully maintained and thoughtfully upgraded four-bedroom plus office home on a quiet cul-de-sac in the amenity-rich community of Panorama Hills. Backing onto green space, it offers a rare combination of privacy and a peaceful natural setting.As you step inside, you’re greeted by soaring ceilings, a welcoming formal dining room, and a bright, open layout that instantly feels like home. The chef-inspired kitchen is a true highlight, featuring quartz countertops throughout the home - along with stainless steel appliances, a corner pantry, and a breakfast bar that naturally becomes the heart of conversation, whether over morning coffee or evening wine.The main floor also includes a spacious front office, ideal for working from home, and a cozy living room bathed in natural light, enhanced by the high-part ceiling design. Upstairs, the primary bedroom is a peaceful retreat with a beautiful sunroom, a generous walk-in closet, and en-suite bathroom complete with a soaker tub, quartz counters, and a glass walk-in shower with dual seating. Two additional upstairs bedrooms are roomy enough to comfortably accommodate full bedroom sets, making them ideal for growing children or stylish guest rooms.The fully finished basement expands your living space even further, offering a large recreation room, a fourth bedroom, and a spa-inspired bathroom—perfect for guests, extended family.This home has been extensively updated to give you peace of mind and move-in readiness. Major updates include a high-efficiency furnace (2016), hot water tank (2016), and central air conditioning (2016). All kitchen appliances were replaced (2021), followed by a new washer and dryer (2022), modern sinks and faucets, knockdown ceilings, and updated lighting (2022). Most recently, in 2025, the home received Malarkey Vista Class 4 shingles, new eaves and downspouts, updated vinyl siding, and outdoor lighting - ensuring both style and durabilit y for years to come.Step outside into your fully fenced backyard that opens directly to green space. Whether you're sipping your coffee on a quiet morning or gathering with friends around the firepit in the evening, this outdoor area offers a perfect balance of functionality.Located just minutes from the Panorama Community Centre, shopping, Vivo Recreation Centre, restaurants, T&T Supermarket, Superstore, playgrounds, and schools, this home brings together the perfect blend of comfort, style, and location. (id:60626)
Grand Realty
19837 44 Street Se
Calgary, Alberta
**BRAND NEW HOME ALERT** Great news for eligible First-Time Home Buyers – NO GST payable on this home! The Government of Canada is offering GST relief to help you get into your first home. Save $$$$$ in tax savings on your new home purchase. Eligibility restrictions apply. For more details, visit a Jayman show home or discuss with your friendly REALTOR®. This outstanding home will have you at "HELLO!" Exquisite & beautiful, you will immediately be impressed by Jayman BUILT's "KARMA 24" Signature Home located in the highly sought-after community of SETON, where URBAN LIFESTYLE LIVING is in every direction. If you have a large family and enjoy offering ample space for all who visit, then this is the home for you! Immediately fall in love as you enter, offering over 2384+SF of true craftsmanship and beauty! Luxurious Vinyl Plank flooring invites you into a lovely open floor plan featuring an amazing GOURMET kitchen boasting elegant Black Pearl Granite counters, sleek stainless steel Whirlpool stainless steel appliance package with a gas stove, counter-depth refrigerator with French door and ice maker, built-in microwave, and hood cover. An amazing 2-story floor plan with a MAIN FLOOR BEDROOM AND FULL BATH, quietly transitioning to the expansive kitchen that boasts a generous walk-through pantry and centre island that overlooks the fantastic living area with sliding doors that open up nicely to your 10x10 wood deck. The upper level offers you abundant space to suit any lifestyle, with over 1333 SF alone. THREE BEDROOMS with the beautiful Primary Suite boasting Jayman BUILT's luxurious en suite including dual vanities, gorgeous SOAKER TUB & STAND-ALONE SHOWER. Thoughtfully separated past the pocket door, you will discover the spacious walk-in closet. A stunning centralized Bonus room separates the Primary wing from the additional bedrooms, an enclosed laundry room, and a spacious Main Bath with two sinks to complete the space. A beautiful open floor plan adds an elevated addition to this home. ADDITIONAL FEATURES: textured elevated EBONY OASIS color palette, deck with BBQ gas line, painted spindle railing to stairs, SIDE ENTRY, 9' basement ceiling height, and expanded dining room & bedrooms. This lovely home, presenting the Farm House Elevation, has been completed in Jayman's EXTRA Fit & Finish along with Jayman's reputable CORE PERFORMANCE. 10 Solar Panels, BuiltGreen Canada standard, with an EnerGuide Rating, UV-C Ultraviolet Light Air Purification System, High Efficiency furnace with Merv 13 Filters & HRV Unit, Navien-Brand Tankless Hot Water Heater, Triple Pane Windows & Smart Home Technology Solutions. Save $$$ Thousands: This home is eligible for the CMHC Pro Echo insurance rebate. Help your clients save money. CMHC Eco Plus offers a premium refund of 25% to borrowers who buy climate-friendly housing using CMHC-insured financing. Click on the icon below to find out how much you can save! This home will be sure to impress! Shopping & New High School close by! (id:60626)
Jayman Realty Inc.
557 Sonmarg Crescent
Ottawa, Ontario
Premium semi-detached from Ottawa's 2023 builder of the year Tamarack Homes! Move in ready home on quiet crescent in southwest Barrhaven (Half Moon Bay) This "Whitney" model home features 3 bedrooms+loft, 2.5 baths and high end finishes. Finished basement family room, 3 pc rough in, oversize 13' x 20' single car garage, 2nd floor laundry, quartz counters throughout. Great opportunity to tour a brand new home with quick possession and there are very few semi-detached currently available in this area! (id:60626)
Oasis Realty
311 5880 Dover Crescent
Richmond, British Columbia
Enjoy Waterside Dover Crescent! This East Facing bright, partially renovated, and spacious 2-bedroom, 2-bath condo is perfect for your dream home, surrounded by cherry flowers. This home has been kept in mint condition. Its layout has an open kitchen with quartz countertop, gas fireplace, in-suite laundry, 2 large bathrooms with upgraded quartz countertop, and a covered balcony with great water and mountain view. 1 secured under building parking, 1 storage locker. A very well-maintained complex with a steel Roof, a Party room, a gym, tennis courts and a basketball court. Steps to the dyke, trails, shopping plaza at Terra Nova, and Richmond oval. Only 1 cat allowed, no dogs allowed. (id:60626)
Luxmore Realty
142 Corner Glen Way Ne
Calgary, Alberta
Welcome to this beautifully designed home in the vibrant Cornerstone community, where modern elegance meets comfort. With over 2,200 square feet of thoughtfully planned living space, this brand-new home offers the perfect blend of style, functionality, and convenience. Built by a trusted builder and backed by a builder’s guarantee, this home is an excellent choice for families looking for a spacious and well-crafted residence. As you enter, you are immediately welcomed by a bright and spacious main floor featuring a full bedroom and a full washroom, making it ideal for guests, extended family, or even a home office. The open-concept layout is designed to maximize space and natural light, with large windows that flood the home with sunshine. The kitchen is a chef’s dream, boasting built-in appliances, stylish cabinetry, and a massive walk-through pantry that seamlessly connects to the mudroom and garage, offering both convenience and ample storage. Moving upstairs, you’ll find a generous bonus room, perfect for a family entertainment area or a cozy lounge space. The upper level features four spacious bedrooms and two full bathrooms, ensuring plenty of room for the entire family. The primary suite is a true retreat, featuring large windows that bring in an abundance of natural light and a luxurious en-suite with a double vanity and a walk-in shower. Thoughtfully chosen light fixtures throughout the home add a modern touch and elevate the ambiance. The undeveloped basement presents a fantastic opportunity to customize the space to fit your needs. Whether you envision a home theater, a recreational area, or rental income , the side entrance offers excellent potential for future development. Situated in the brand-new community of Cornerstone, this home is part of a growing neighborhood that offers parks, walking paths, shopping centers .With easy access to major roads and public transit, this location provides the perfect balance between suburban tranquility and city con venience. Don't miss this incredible opportunity to own a brand-new home in one of Calgary’s most sought-after communities. Schedule your private viewing today! (id:60626)
Century 21 Bravo Realty
409a Browne Road
Vernon, British Columbia
Location Location Location!! Rare opportunity to find a detached residential home on this road for sale. Walking distance to the Vernon Golf Course, Kalamalka Beach, Rail Trail, Alpine Business Centre and Polson Place Mall! This home features 2 bedrooms upstairs with 1.5 bathrooms, living room and a kitchen that has a deck, where you can view your massive yard that backs onto Vernon Creek. Downstairs is set up for a 2 bedroom 1 bathroom suite, with its own separate entrance. Plenty of parking with a Garage, Carport and RV parking. Inside the garage, there is additional storage/workshop area and has a bathroom. This home needs some updating, but the roof is 5 years old and there is a new hot water tank. You are on your own Well, with plenty of water and City Sewer! Don't let this rare opportunity pass you by. (id:60626)
Royal LePage Downtown Realty
3222 Beaver Valley Road
Williams Lake, British Columbia
For more information, click the Brochure button below. Tranquil Hobby Farm with Private Lakefront. Escape to paradise in the picturesque Beaver Valley. This comfortable home/hobby farm sits on 1.8 acres of serene land, boasting 150 feet of private lakefront on Beaver Lake. Private guest cabin (400 sq ft) with full lake views. Offering 1446 sq ft of living space plus a 480 sq ft loft. Two bed + loft can be used as a third bedroom. One 4pc bath, and a 2pc bath with a laundry room for added convenience. Two covered porches, including one with breathtaking mountain views and another overlooking the tranquil lakeside, perfect for morning breakfasts in nature's embrace. Approximately 45 minutes away from Williams Lake, boasting shopping centers, schools, etc! All measurements are approximate. (id:60626)
Easy List Realty (Bcnreb)
138 - 3175 Kirwin Avenue
Mississauga, Ontario
This cozy townhome in the heart of Mississauga is a fantastic choice for first-time buyers or investors. Located in a great spot within the courtyard, it offers plenty of natural light and features a ground-floor walkout studio with a private entrance, perfect as a rental unit or in-law suite. Inside, you'll find hardwood floors on the main level, updated flooring upstairs, newer windows, and basement renovations. The home is within walking distance to Cooksville GO Station, bus stops, and the upcoming Hurontario Light Rail Transit (LRT), and just minutes from QEW, Highway 403, and Square One Shopping Centre. Nearby shopping plazas, schools, parks, and public transit make this a truly convenient and connected place to live or invest. (id:60626)
Homelife Landmark Realty Inc.
202 - 5508 Yonge Street
Toronto, Ontario
Rarely offered corner suite - one of the largest layouts at Pulse II. Bright and airy with floor-to-ceiling windows, south, east & west exposures, and a huge wrap-around terrace perfect for entertaining. Split 2-bedroom, 2-bath layout with excellent flow, and incredible natural light. Nearly 1,000 sq ft of open concept living, freshly renovated throughout with new flooring, custom kitchen with quartz counters, updated baths, modern lighting, and freshly painted - nothing to do but move in. Steps to Yonge & Finch subway, GO, YRT, restaurants, shops, parks & Hwy 401. Premium parking spot + top-tier building amenities. A standout unit in a coveted location this one checks all the boxes. (id:60626)
Royal LePage West Realty Group Ltd.
2808 3102 Windsor Gate
Coquitlam, British Columbia
THIS UNIT BOASTS A LARGER SIZE OF 2 BEDS & 2 BATHS; ONE OF THE TOP-NOTCH COLLECTIONS OF HIGH-RISE RESIDENCES BUILT BY POLYGON & LOCATED AT THE WINDSOR GATE; A MASTER-PLANNED COMMUNITY CLOSED TO EVERGREEN SKYTRAIN STATION & COQUITLAM CENTER. FEATURES INCLUDE: STAINLESS STEEL APPLIANCES; QUARTZ COUNTERTOPS & EXPANSIVE FLOOR-TO- CEILING WINDOWS WITH UNOBSTRUCTED MOUNTAIN VIEWS. EXCELLENT AMENITIES INCLUDE AN OUTDOOR POOL WITH TERRACE; BASKETBALL COURT; GUEST SUITES; GAMES ROOM & A LOUNGE FOR YOU TO ENJOY YOUR MOVIES. FEW MINUTES WALK TO SHOPPING MALL; LAFARGE LAKE & ALL AMENITIES. (id:60626)
Ra Realty Alliance Inc.
205 1768 Gilmore Avenue
Burnaby, British Columbia
Welcome to Escala by Ledingham McAllister, a thoughtfully designed community in the heart of Brentwood! This bright and spacious 2-bedroom, 2-bathroom home offers oversized windows, and a functional open-concept layout. The sleek kitchen features quartz countertops, stainless steel appliances, and a large kitchen island. The primary suite includes a walk-in closet and spa-inspired ensuite with a walk-in shower. A generously sized second bedroom and a full second bathroom complete the home. Enjoy resort-style amenities including: an indoor pool, hot tub, sauna, fitness center, concierge, guest suites, social lounge, theater, study room, and table tennis room. Nestled in a quiet setting yet just minutes from Brentwood Mall and Gilmore station. (id:60626)
Sutton Group - 1st West Realty

