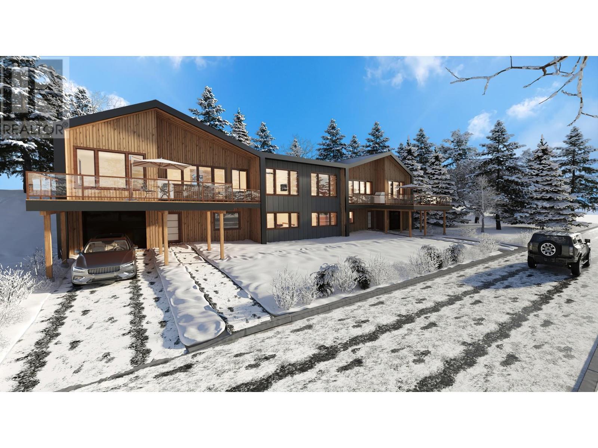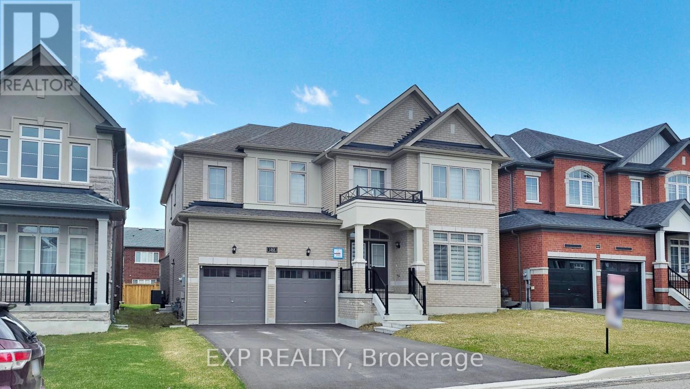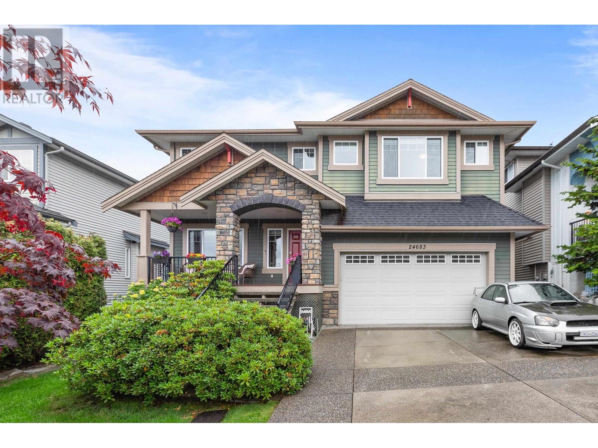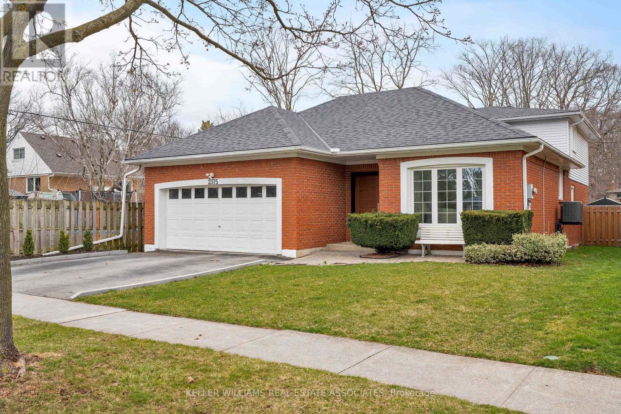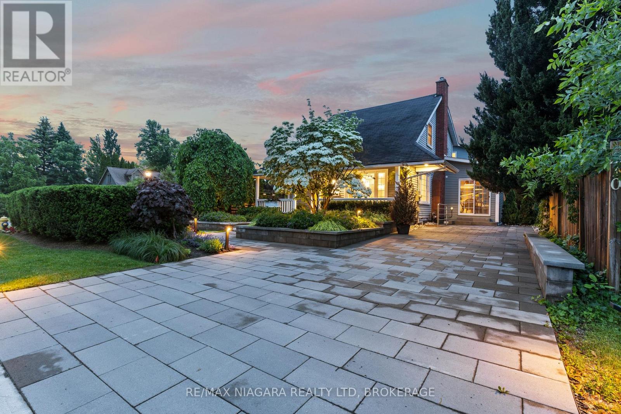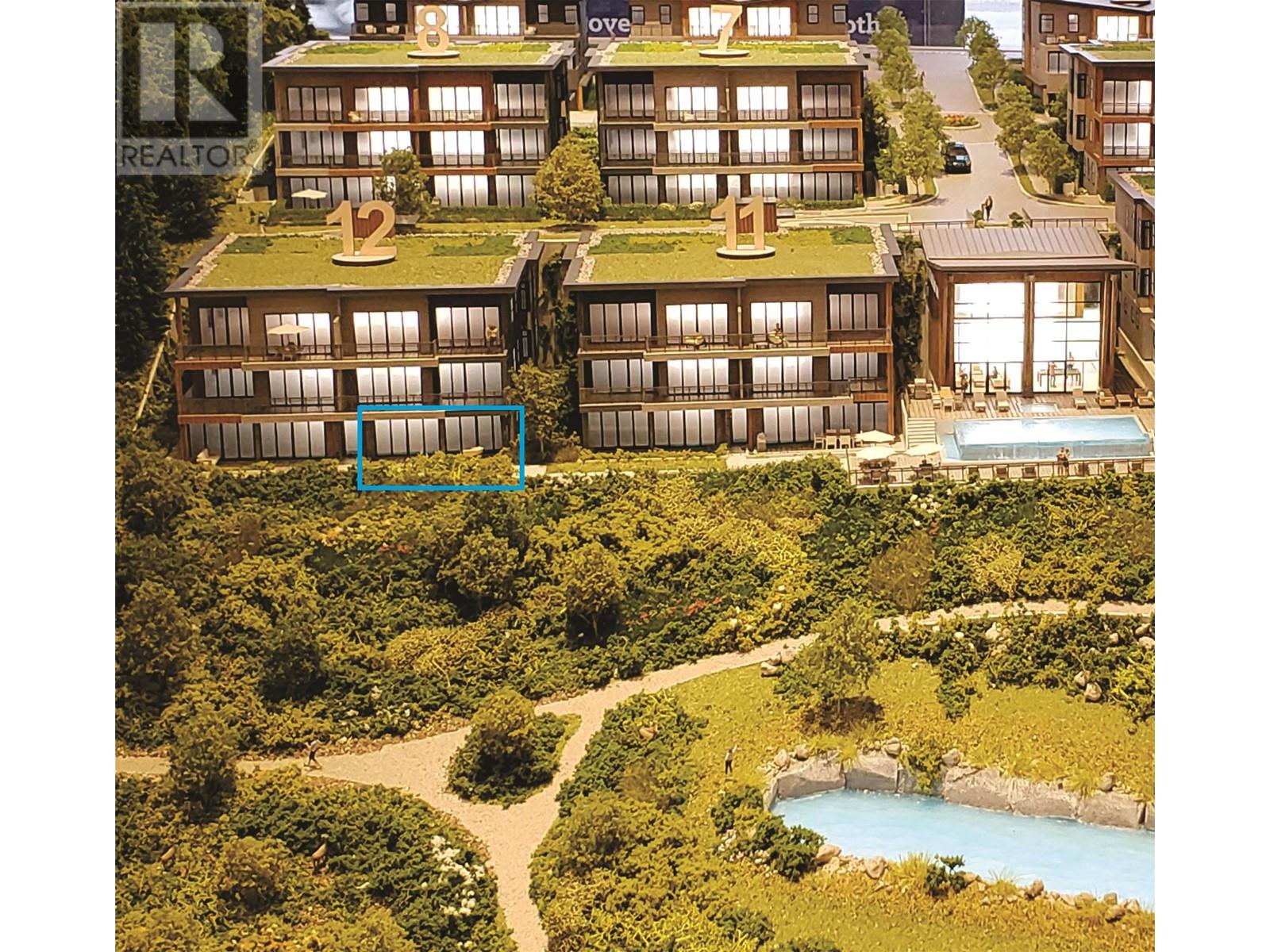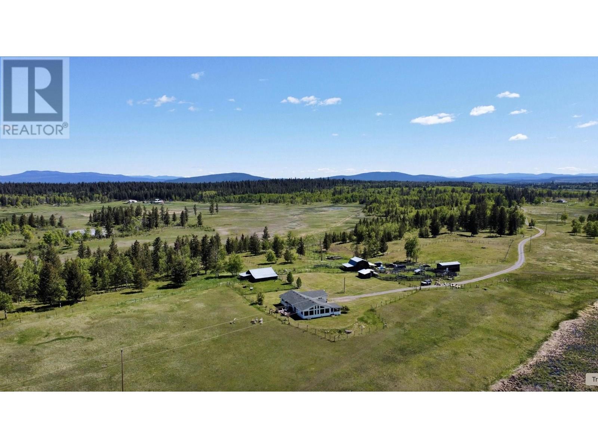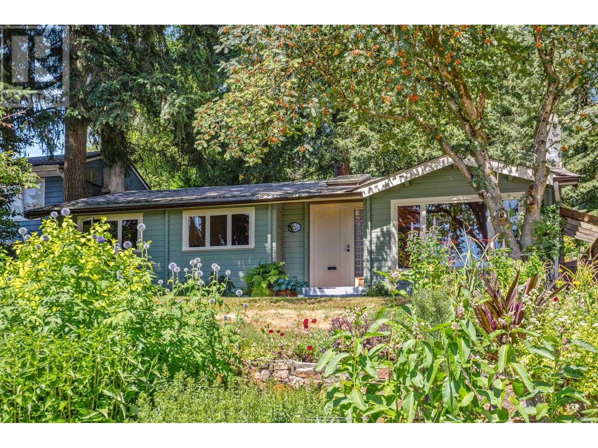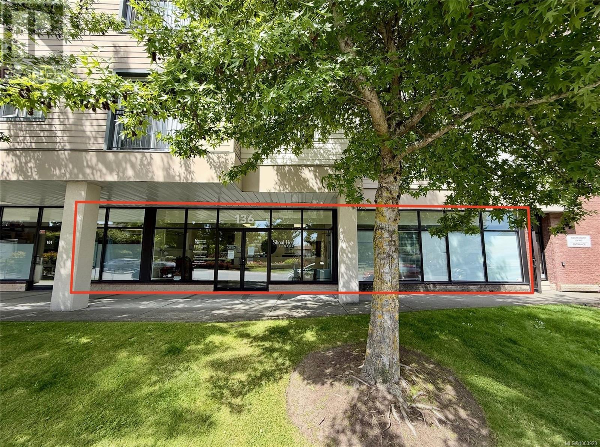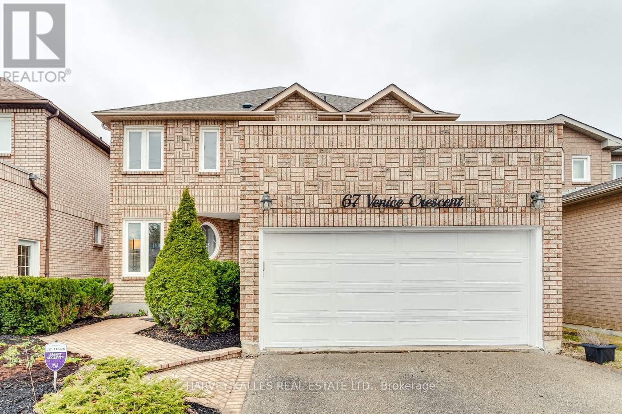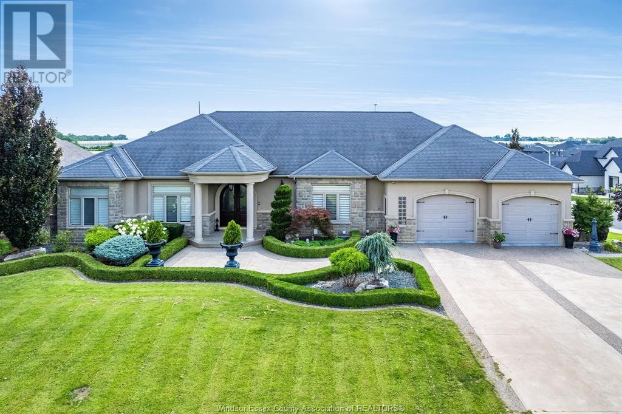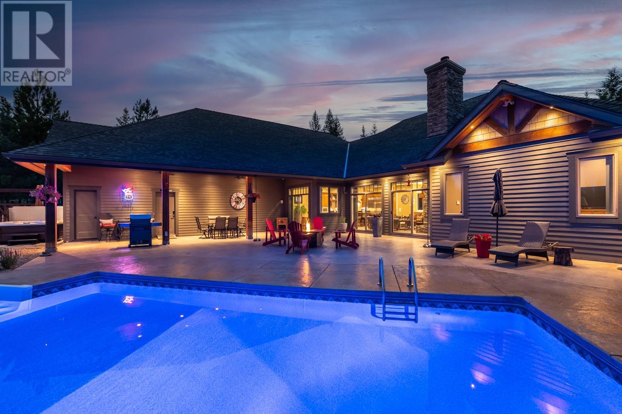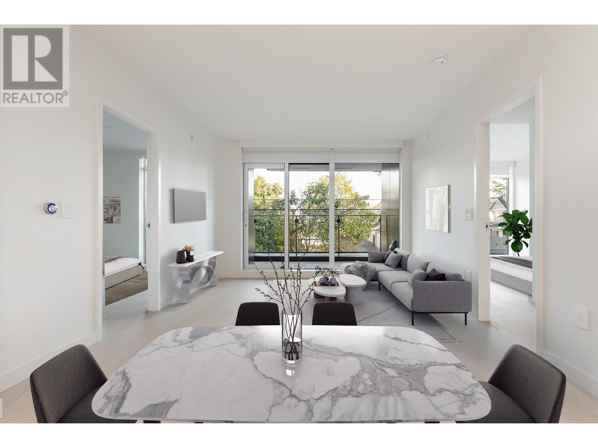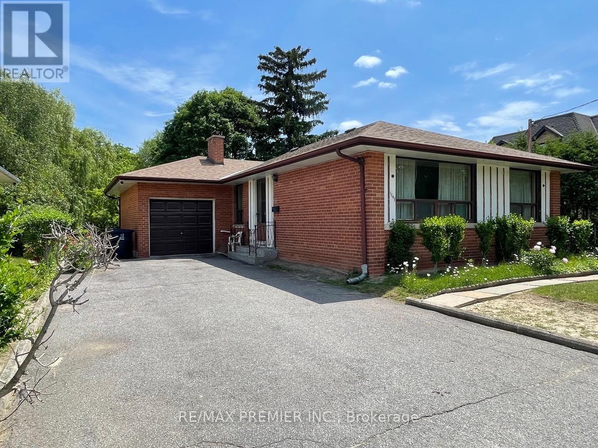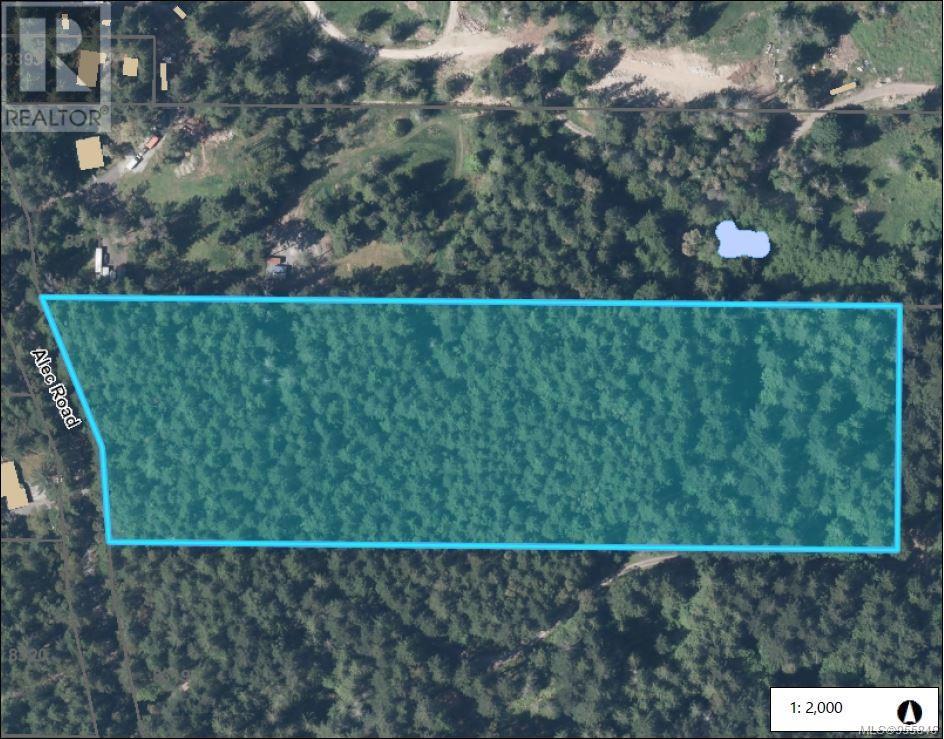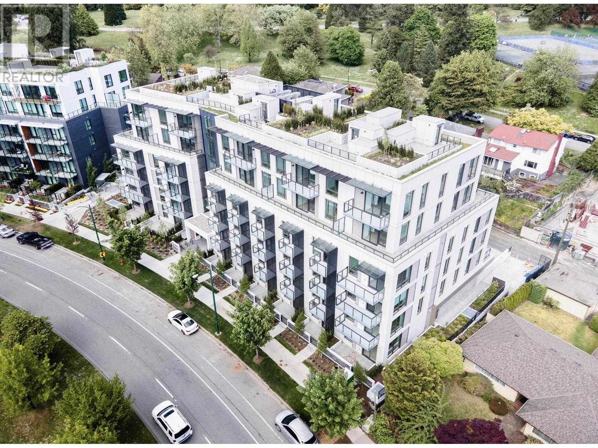3 Hartsdale Drive
Toronto, Ontario
Welcome to 3 Hartsdale drive located in quiet desirable area. Amazing bungalow, your opportunity to own this lovely property is just a showing away. No more stairs, enjoy one level living, with fully finished basement. Enter into a spacious foyer, living/dining area has a bow window, eat in updated kitchen with pot lights, newer patio door to rear yard. Three bedrooms on main, one in basement. Two and a half baths. Newer front door. Landscaping in front is newer, newer garage door, built in bar in basement, newer windows in 2010, two wood burning working fireplaces one on main and one in basement. Roughed in kitchen in basement, furnace two years old, A/C is 8 years, roof 10 years. Lots of parking. Close to all amenities, hwy, and airport. Note some rooms in basement are virtually staged. (id:60626)
Modern Solution Realty Inc.
316 Sasamat Lane
North Vancouver, British Columbia
Contemporary West Coast Modern Waterfront Living just outside the City! Seize the opportunity to build a stunning custom home on this PRIME 50´x160´ high-bank WATERFRONT lot on Sasamat Lane. The current plans feature a beautifully designed 2-bedroom + den home with reverse living, maximizing the breathtaking sunny southeast waterfront views. The upper level boasts vaulted ceilings and skylights, flooding the space with natural light, while each floor is wrapped with expansive decks perfect for outdoor living and entertaining. The attached 2-car garage adds convenience, making this a perfect blend of style, functionality, and tranquility. Your dream home awaits! Respectfully request by appt only, please do not drive the property. VIDEO LINK https://shorturl.at/Pn35e . (id:60626)
RE/MAX Crest Realty
1654 Howse Pass
Golden, British Columbia
This modern 2,594ft2 4-bed, 3-bath luxury chalet with garage features beautiful finishes including quartz counters, engineered oak flooring and heated tile. Enjoy the expansive views across the Columbia Valley to Mount. 7 and discover your dream home on the renowned Powder Highway, nestled at the base of the world-class Kicking Horse Mountain Resort in Golden, BC. The final phase of the Cedars offers a prime location for adventures and allows short-term rentals. Live steps from alpine and cross-country skiing in the winter and hiking and biking in the summer; every season is filled with excitement. Live the Big Mountain Lifestyle and experience the charm of humble Golden with fewer crowds and champagne powder. It's affordable luxury with top-tier amenities for a fraction of the cost of other BC resorts. The Cedars are built to the highest standard of comfort and climate resilience with European tripleglazed tilt-and-turn windows. Come see what makes our community special. (id:60626)
Oneflatfee.ca
1466 Broderick Street
Innisfil, Ontario
Stunning, upgraded detached home in a quiet and family-friendly neighbourhood of Innisfil offering the perfect balance of modern city living with peaceful countryside charm. Situated on a premium lot, this 5-bedroom, 5-bath beauty is loaded with luxury finishes and thoughtful upgrades. Enjoy 9-foot ceilings on the main and basement levels, and 8-foot ceilings upstairs, plus 7-foot doors on the main floor for a grand feel throughout.The home features hardwood flooring on both main and second floors, crown moulding, elegant pot lights, and colour-changing ambient lighting on the ceilings. The chefs kitchen is a true showstopper with a center island, upgraded appliances, pot filler, walk-in pantry, and a modern open-concept layout perfect for entertaining.Enjoy the comfort of remote-controlled blinds, a custom staircase with elegant spindles, central vacuum system, and a soft water filtration unit. The basement with side entrance and 9' ceilings is ready to finish to your likingideal for in-laws, rental income, or a dream rec space.Gas line for BBQ, deck for outdoor dining, 3 visitor closets, and ample natural light throughout make this home truly special. Located just minutes from Simcoe Lake, Friday Harbour, parks, schools, and more, with growing amenities and strong future value.Dont miss this incredible opportunity to own a spacious, elegant home in a thriving community. Buyer and buyers agent to verify all measurements and taxes. (id:60626)
Exp Realty
24683 103a Avenue
Maple Ridge, British Columbia
*Stunning 2-storey home with a fully finished bsmt in a fantastic family-friendly neighbourhood! The bright & spacious main floor is perfect for entertaining, featuring a formal dining room, a dedicated office for working from home & a cozy living room with a gas fireplace. Elegant crown moulding runs throughout the home & central A/C keeps things comfortable year-round. Upstairs you'll find five generously sized bedrooms, including a massive primary suite with a walk-in closet & a luxurious 5pc ensuite. Basement offers 2 additional bedrooms, large rec room for family fun & plenty of storage. Step outside to a beautifully landscaped, fully fenced backyard with a covered deck-ideal for all-season enjoyment. Located close to excellent schools, transit, coffee shops, super easy to suite. (id:60626)
RE/MAX Lifestyles Realty
2375 Parkway Drive
Burlington, Ontario
*See Video Tour!* This stunning 4 bed 3 bath bungalow back-split is a rare find at nearly 2200 sq ft + over 1400 sq ft in the finished basement. It offers exceptionally large square footage for the area & everything you could want in a family-sized home: charming curb appeal, double car garage w/interior access, hardwood floors throughout, a bright and airy front living room that opens onto a separate dining room, a showstopper magazine-worthy completely redesigned kitchen w/extended height soft closing shaker cabinetry in a timeless dove grey, brass hardware & fixtures, incredible work/prep space on beautiful quartz counters, herringbone backsplash, large centre island w/breakfast bar & walk out to the yard. The massive 20 ft family room may be your favourite room in the house to catch up on Netflix or enjoy family movie nights as it's complete with a cozy wood burning fireplace w/beautiful stone surround & the 2nd of three backyard walk-outs. Those that work from home will appreciate the dedicated main floor home office. There's even a 4th bedroom on the main level, perfect for multi-generational living or guests. The main level is complete with an updated laundry/mudroom and all new powder room. On the upper level, you'll find 3 spacious bdrms, each with custom closet built-ins. The primary bdrm features double closets & semi-ensuite access to a 6-piece European style bathroom complete w/a skylight, double rain-head shower, dual sinks, jacuzzi tub and bidet. There's even more to love in the renovated lower level with all new wide plank LVP flooring, huge recreation room, separate gym/multipurpose or play area, open concept den, massive storage areas and an amazing all new 3pc bath w/large walk-in steam shower, heated floors, custom vanity & matte black fixtures. Outside, the 50 x 110 ft lot is made for easy living and family fun. Enjoy the hot tub, pool, interlock patio and sunny deck - perfectly designed for low-maintenance enjoyment. (id:60626)
Royal LePage Real Estate Associates
202 Anne Street
Niagara-On-The-Lake, Ontario
Versatile Family Home with Separate In-Law Suite 5 Minutes from Old Town Niagara-on-the-Lake Discover the perfect blend of comfort, functionality, and income potential in this spacious single-family home with a fully self-contained in-law suite, located just 5 minutes from the charm of Old Town Niagara-on-the-Lake. With an Extensive landscaped exterior. 5 bedrooms, 4.5 bathrooms, 2 kitchens, and over 2,250 square feet above grade, this unique property offers exceptional versatility for multi-generational living, rental income, or extended guest accommodations. Main Residence: A loft-style primary bedroom retreat featuring a walk-in closet and private ensuite bathroom Main floor includes a flex bedroom/office, a bright kitchen, living room, and 1.5 bathrooms Walk out to a private, tree-lined backyard oasis with a covered patio ideal for relaxing or entertaining Exclusive rear driveway and garage with separate access In-Law/Front Unit Features: Private entrance and separate front driveway Upper-level primary bedroom with ensuite Main floor includes a full kitchen, living room, and dining room Basement level offers 2 additional bedrooms and a full bathroom. This home is ideal for families seeking space and privacy, buyers needing an in-law or nanny suite, or investors looking for a property with dual-living or rental potential. The thoughtful layout allows for flexible use while maintaining separation between living spaces perfect for guests, tenants, or extended family. Located on a quiet street in one of Niagara's most desirable communities, you're just minutes from world-class wineries, dining, cultural attractions, golf courses, and the lake. (id:60626)
RE/MAX Niagara Realty Ltd
417056 41st Line
Zorra, Ontario
Discover a remarkable investment opportunity at 417056 41st Line, Embro, conveniently situated near Woodstock. This property boasts 0.64 acres of prime land and a 3,000 sq. ft. building on the lot, offering exceptional value and versatility for a variety of uses. Whether you're an investor seeking high-potential ventures or an entrepreneur in need of a flexible space, this property is designed to meet your needs.The property is zoned A2-34, permitting indoor cannabis cultivation, making it an ideal opportunity for those entering or expanding within the rapidly growing cannabis industry. With a well-planned layout and existing infrastructure tailored for specialized operations, the building is ready to be adapted to industry standards and regulatory requirements.In addition to cannabis cultivation, the property's A2-34 zoning supports a wide range of permitted uses, offering endless possibilities for business endeavors. The spacious interior is well-suited for operations, storage, or future expansion, providing flexibility for various business models.Nestled in the picturesque community of Embro, within the Township of Zorra, this property offers a seamless balance between rural tranquility and connectivity. Its strategic location ensures convenient access to major highways and nearby towns, facilitating smooth logistics and transportation while providing a serene and productive environment.The flat, low-maintenance lot includes generous parking and outdoor storage, further enhancing its functionality. Whether your goal is to establish a new enterprise, expand an existing business, or invest in a high-growth market, this property presents boundless opportunities.417056 41st Line, Embro is a rare gem, offering the perfect combination of location, versatility, and potential.Appraisal Report Available **EXTRAS** 0.64 acres of prime land with a 3,000 sqft building on the lot. Zoned A2-34 permits indoor cannabis cultivation under current zoning Appraisal Report Available (id:60626)
RE/MAX Real Estate Centre Inc.
9 Prust Avenue
Toronto, Ontario
Say hello to 9 Prust Avenue - spacious, sun drenched, move in ready semi-detached home, thoughtfully designed and tucked away on one of Leslieville's most cherished tree-lined streets - it's truly a gem... As you step inside, a stunning central staircase draws you in - creating seamless flow and setting the tone for a bright, light-filled home. The soaring 9-foot ceilings and oversized windows allow light to pour in from every angle, creating a bright and airy feel throughout. At the heart of the main floor, a cozy wood-burning fireplace invites you to host lively pizza nights or unwind with a quiet evening in. Step further in and you'll find 3 bedrooms - including a dreamy, sun-filled primary retreat - and 2 upgraded bathrooms. The refreshed kitchen features an eat-in breakfast nook and the everyday luxury of main floor laundry room. Downstairs, the fully finished basement adds flexibility with space for a home office, workout zone, movie nights, and smartly tucked-away storage. The backyard offers a private escape: a quiet, tree-lined deck surrounded by mature greenery - offering calm, comfort, and a breath of fresh air. With Greenwood Park, incredible restaurants, and neighbourhood favourites just steps away, this is city living at its best. This home, this street, this community its all here. Come take a look... you'll want to stay awhile. (id:60626)
Bosley Real Estate Ltd.
4 Whitaker Avenue
Toronto, Ontario
Great Condo Alternative Detached Home On A Quiet Cul-De-Sac In The Heart Of West King West. This Solid Brick Home Has Two Large Bedrooms, Two Bathrooms Great Floorplan, Nine-Foot Ceiling, Finished Basement, Laundry Room, Central Vacuum, And A Spacious Garage. Plenty Of Natural Light. Garage Roof Completely Redone To Support A Rooftop Deck. Enjoy The King West Neighbourhood Which Offers Some Of Toronto's Best Restaurants, Cafe's, Entertainment. Transit Around The Corner, A Short Ride To The Lake Shore Bike Path, Two-Minute Drive To The Gardner Express And Five Minutes To Union Station To Catch The Airport Shuttle. Move-In Ready. (id:60626)
Bosley Real Estate Ltd.
12 101 464 Eaglecrest Drive
Gibsons, British Columbia
Envied FRONT row unit with unobstructed views of the Salish Sea & snow-capped Coastal mountains! This 2-bed + den, 2-bath home features AC & an impressive tiled patio overlooking a 2-acre park. The open-concept design boasts floor-to-ceiling windows showcasing breathtaking ocean & mountain views from the living, dining & chef´s kitchen-complete with a gas stove, double ovens & wine fridge. Host unforgettable gatherings & enjoy resort-style amenities, including an ocean-view pool, hot tub & gym. Includes 2 EV-ready parking spots, bike room & storage. On-site show suite with a similar floor plan available to view by appointment. Move in June 2025!exciting news! New Electric Passenger Ferry planned from Gibsons to Coal Harbour. Easy commute to downtown Vancouver. (id:60626)
RE/MAX City Realty
2601 1238 Melville Street
Vancouver, British Columbia
Welcome to Pointe Claire, a luxury high-rise nestled in the heart of Coal Harbour. No detail has been overlooked in this fully renovated, 3-bedroom, corner suite. This home features a thoughtfully designed open-concept layout, perfect for living, dining, and entertaining. The professional renovation includes hardwood flooring, brand-new stainless steel appliances, marble/quartz countertops, energy-efficient electric baseboards, modern lighting fixtures and more. Spanning nearly 1200 SOFT, enjoy breathtaking views from your floor-to-ceiling windows of the marina, city and sunsets. Just steps from the seawall, Stanley Park, and top amenities. Book your private viewing today! (id:60626)
Engel & Volkers Vancouver
5028 Abel Lake Road
100 Mile House, British Columbia
* PREC - Personal Real Estate Corporation. Nestled in the heart of nature, this 300-acre property offers breathtaking views of Tad Lake and its surroundings. It holds strong potential for recreation, a hobby farm/ranch, joint family or friend living, and other ventures. With RA1 zoning, the property permits the addition of a second home. The main residence features 3 bedrooms and 2 bathrooms with an open floor plan that captures lake views. Fencing and cross fencing were completed in 2018. A chicken coop, spacious 24x24 barn with power and water, and a detached powered shop add to the property’s functionality. The area is a recreational hotspot for snowmobiling, quading, biking, kayaking, paddleboarding, fishing, and boating, with a golf course and ski hill nearby. Don’t miss out on this rare opportunity! (id:60626)
RE/MAX 100
1088 Calverhall Street
North Vancouver, British Columbia
Charming Pan-Abode style home located on a quiet cul-de-sac in the highly desirable Calverhall neighbourhood. This inviting and well-maintained residence showcases vaulted ceilings, a stunning heavy timber roof system, and rich wood flooring that adds warmth and character throughout. Perfectly positioned on a private, park-like lot, the property offers excellent potential for future enhancements and includes the added benefit of convenient lane access. Whether you're looking to renovate, build, or simply move in and enjoy, this home presents an exceptional opportunity. Surrounded by nature, with walking trails just moments away, yet only minutes from Park & Tilford Mall, Sutherland Secondary, and Brooksbank Elementary. Ideal for families seeking a quiet community atmosphere without sacrificing proximity to essential amenities. A rare chance to own a timeless home in one of North Vancouver´s most family-friendly and picturesque neighbourhoods. (id:60626)
RE/MAX Crest Realty
11900 Sunwood Place
Delta, British Columbia
NEW half duplex(no strata fee)W/LEGAL SUITE! on a flat rectangular lot in the sought-after Sunshine Hills/Woods n.hood, located in prestigious SEAQUAM Secondary catchment and ready for move-in this summer! This stunning home w/full AC features 3-4 spacious bedrooms up, including a master bedroom with a private balcony & gorgeous en-suite. There is an office/formal lvgrm+generous fam room on the main, a media/rec room in the basement--ideal for a home theatre/extra living space. The highend kitchen boasts a large island, upgraded SS appliances, separate spice kitchen! and is finished w/luxurious Riobel Kohler fixtures, designer lighting, w/premium finishings thruout, wall panels and ship lap. Arguably one of the finest duplexes in North Delta. ****Sunday 13th @ 230-4 pm open house ***** (id:60626)
Century 21 Coastal Realty Ltd.
5,6,7 10030 Resthaven Dr
Sidney, British Columbia
A great opportunity to acquire 3 contiguous strata-titled ground-floor units at the Shoal Centre in Sidney BC. The Shoal Centre is a 79-unit Senior Housing development for independent and Assisted Living and Recreation Complex. It is anchored by seven ground-floor commercial units. Our listing is for units 5,6 & 7, which combine for nearly 3200 sq ft. These units are perfectly set up for a medical clinic with multiple exam rooms with plumbing, private offices and reception. The units are very well cared for and offer a turnkey setup for medical, dental or professional uses.The Shoal Centre boast 70 unassigned parking spaces, plus free street front parking directly in front of the unit. Resthaven Drive is a main commuter street in Sidney with excellent drive by traffic. The building sits opposite the public Community Wellness Gardens and the Sidney Library. The units provide easy access to Sidney, BC Ferries and the airport, while still being less than 30 minutes from downtown Victoria. (id:60626)
Pemberton Holmes Ltd.
2445 County 8 Road
Trent Hills, Ontario
Spanning 64 acres of idyllic countryside, this historic farmstead blends pastoral beauty with deep-rooted heritage and endless potential. Anchored by a restored limestone farmhouse, the property also features a rustic barn, versatile outbuildings, and the iconic stone grist mill, a local landmark dating back to 1834. The farmhouse is a striking blend of old-world charm and modern sophistication. Original millwork, exposed limestone walls, and four wood-burning fireplaces evoke the elegance of a bygone era, while contemporary updates elevate the living experience. At the heart of the home is a chefs kitchen, complete with a concrete-clad island, a Rumford-style fireplace, and a Scottish cook stove perfect for culinary inspiration or entertaining. The home offers spacious living areas, four well-appointed bedrooms, and a thoughtfully designed bathroom, all exuding warmth and timeless design. Whether enjoyed as a private residence, multigenerational family retreat, or reimagined into a boutique country inn, the farmhouse is rich with opportunity. The land itself is equally compelling lush fields, serene forest edges, and rolling terrain that invite new uses. Approximately 50 acres are actively farmed, providing both scenic views and agricultural income potential. The historic stone mill, with its soaring ceilings, exposed beams, and heritage stonework, is a showpiece in its own right. It offers exceptional possibilities whether restored into a hospitality venue, gallery, event space, or private studio, its architectural presence is both rare and inspiring. (id:60626)
Sotheby's International Realty Canada
67 Venice Crescent
Vaughan, Ontario
Welcome to 67 Venice Crescent, a meticulously maintained 4+2bedroom, 3+2-bathroom detached home located in the prestigious Beverley Glen neighborhood of Thornhill. With approximately 3,500 sq ft of finished living space, this elegant residence offers a spacious and functional layout with open-concept living and dining areas, a beautifully stained oak staircase, and a fully renovated gourmet kitchen featuring quartz countertops, soft-close cabinetry, dimmable under-cabinet lighting, and premium stainless steel appliances,. The second floor boasts four generously sized bedrooms with new carpeting and updated bathrooms with quartz vanities and modern finishes. Step outside to a new backyard deck with a removable gazebo and a landscaped front and rear yard .The fully finished basement enhances this home's versatility with two separate living units: one is a self-contained 2-bedroom apartment with a 3-piece bathroom, ideal for extended family or generating rental income, while the second unit features a large recreation area, laundry, 3-piece bathroom, and additional room perfect as a gym, guest suite, or nanny quarters. Located just minutes from top-rated schools (including Westmount CI), lush parks, places of worship, shopping, entertainment, and Promenade Mall, with easy access to VIVA Transit, Highways 407 and 7 -everything you need is right at your doorstep. This rare offering combines elegance, income potential, and prime location in one exceptional family home. Dont miss this incredible opportunity book your private showing today! (id:60626)
Harvey Kalles Real Estate Ltd.
1821 Talbot Road
Kingsville, Ontario
Executive, custom built for the builder's family on a beautiful sized lot. This elegant home showcases quality and style on both finished floors. With over 5,200 sq ft of living space, two families could live here very comfortably plus a separate apartment. When you walk into the main floor you are met by the great room with a fabulous f/p, open concept area with a gorgeous chef's kitchen (cherry cabinets, oversized island, granite countertops, W/I pantry) and dining room. Primary bedroom enjoys a 2 sided F/P, great 5pc ensuite bath and W/I closet, plus 3 more large bds & 5pc & 1/2 bath, laundry area. Lower level has its own entrance, large family room with F/P, kitchen 5bds, 2 full baths, laundry area. Heated floors in lower level. The incredible backyard is graced with an inground heated salt water pool with a hot tub attached to it. There is a 2 car garage plus a 1 car garage. There are solar panels on the roof that generate approximately $10,000 -$12,000 a year. (id:60626)
Century 21 Local Home Team Realty Inc.
896 Raven Hill Road
Osoyoos, British Columbia
PRIVATE 10-ACRE ESTATE WITH EXCEPTIONAL CUSTOM HOME, SWIMMING POOL & BUSINESS POTENTIAL. Work from home, entertain in style, and live the dream at this extraordinary 10.18-acre hillside retreat—a rare find perched above Osoyoos in a peaceful, private scenic setting. This custom-built 3 Bdrm+ Den/Office, 5 Bath, all on one level, was designed with purpose and built to impress. The home features beautiful stamped concrete floors with radiant heat throughout, a bright country-style kitchen with granite countertops and commercial grade appliances, a spacious living room with a cozy wood-burning fireplace, and a generous dining area for family gatherings. Each bedroom offers its own private ensuite, ensuring comfort and privacy for all. Step outside into your private courtyard oasis, complete with a gorgeous in-ground swimming pool, hot tub, and outdoor 4-piece bathroom—perfect for relaxing or entertaining. The attached triple garage with workshop, 400-amp service, and dedicated utility room offer incredible storage and workspace. There's ample room for horses, equipment, RVs, or home-based business operations—this property truly has it all. Whether you're enjoying the tranquil natural landscaping, soaking in the sunsets, or exploring the nearby town of Osoyoos, famous for its warm climate and vibrant wine region—this is country living at its finest. If you are looking for privacy, luxury, and functionality, this is IT— wrapped into one exceptional Okanagan package. Must see!!! (id:60626)
RE/MAX Realty Solutions
303 3596 West 28th Avenue
Vancouver, British Columbia
Welcome to Legacy on Dunbar designed with timeless elegance, exceptional quality+ exquisite interiors crafted by Trepp Design. This beautifully appointed 1,070 sqft 2 bed + flex + 2 bath east facing home features stunning kitchen highlighted by Brazilian marble island, motorized Italian cabinetry with LED lighting, built-in organization system, large format Sub-Zero + Wolf appliances. Ensuite features floating halo-lit vanities + surround, frameless glass limestone shower, Dornbracht faucets+ stone slab feature wall. Conveniences include heating + cooling, concierge, rooftop terrace+ lounge, gym+ sauna. Two EV parking stalls + storage included. Surrounded by shopping, cafes, lush parks + renowned schools St. Georges, Lord Bing Secondary + UBC. (id:60626)
Oakwyn Realty Ltd.
1041 Willowdale Avenue
Toronto, Ontario
Incredible opportunity for First-Time Buyers, Renovators, Builders & Savvy Investors! This 3+1 bedroom detached bungalow sits on a rare 179 ft deep lot in one of North York's most desirable neighbourhoods, surrounded by multi-million dollar homes. Located just steps from public transit, top-rated schools, parks, and a short walk to Yonge Street, this home offers unmatched convenience and significant long-term value. The lower level features a separate entrance, second kitchen, family room, bedroom, and 3-piece bathroom - ideal for an in-law suite, rental apartment, or multi-generational living. With great potential for development, this is an exceptional opportunity to move in, rent out, renovate, or build your dream home. Don't miss your chance to own a premium lot in one of North York's most coveted pockets - a smart investment in a rapidly appreciating area. (id:60626)
RE/MAX Premier Inc.
Lot B Alec Rd
Central Saanich, British Columbia
Escape the urban sprawl and immerse yourself in the tranquility of nature with this enchanting 10-acre forested parcel. Tucked away on the backside of Mt Newton in a pristine natural setting this property offers the perfect opportunity to create your own private retreat amidst towering trees, a creek, woodland trails, and abundant wildlife. Multiple ideal building sites with no building scheme restrictions allows you creative freedom to design your dream home in the forest within easy reach of amenities, schools, and major transportation routes. A partial road leads you in where you can orient your entire layout maximizing light and privacy. Current Zoning of RE-1 Rural Estate permits one home with a suite and a carriage house to be built on the property, inspiring a family collaboration perhaps and no GST is a bonus! As urban development continues to encroach upon natural landscapes, sizeable properties such as this that have been owned by one family for over 40 years become even more precious and sought after, a valuable investment for the future and your family. Don't miss out on this rare opportunity to acquire your own piece of paradise. Call us today for a walk through. (id:60626)
Fair Realty
501 5212 Cambie Street
Vancouver, British Columbia
Lina at QE Park" Located in Vancouver's popular Cambie Corridor, a 6-storey concrete building next to Queen Elizabeth Park. This 2bed+2bath+Flex unit features a spacious layout facing the QE Park. Natural Oak hardwood flooring, Caeserstone kitchen countertops & backsplash, Miele appliances, contemporary walk-through shower with quartz linear drain, large niche & Hansgrohe brushed nickel shower outlet. Central air conditioning. Private resident's lounge with a spacious patio for entertaining & special functions. 1 Parking included. Convenient access to the Canada Line Skytrain, Oakridge. Don't miss out on this opportunity! (id:60626)
Nu Stream Realty Inc.



