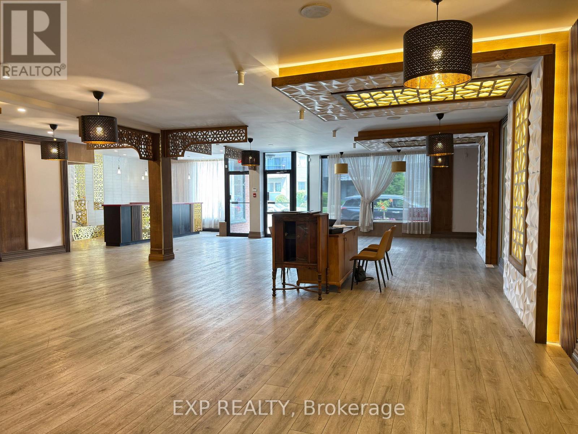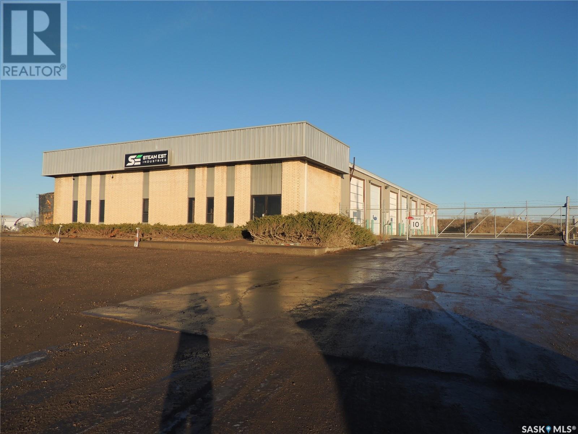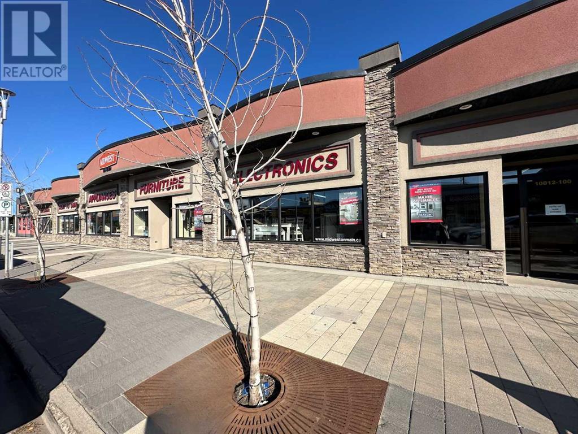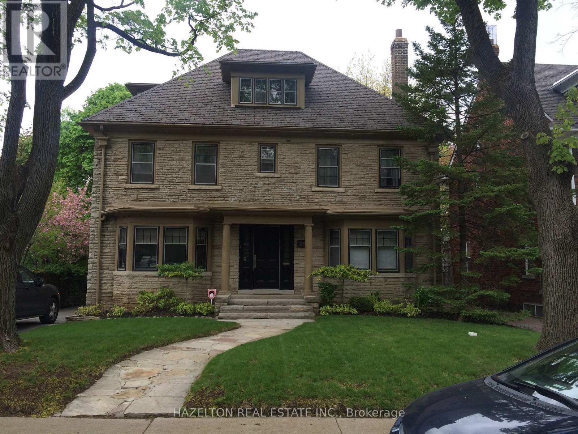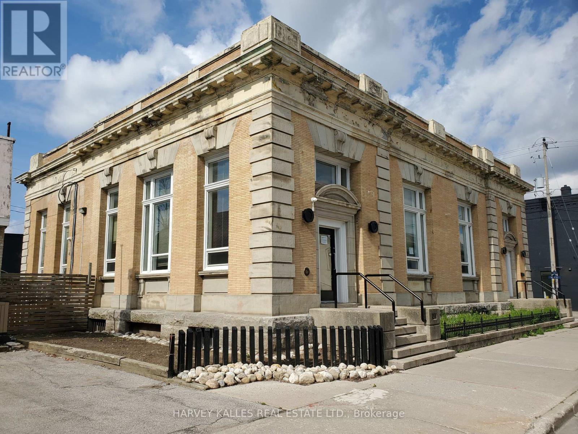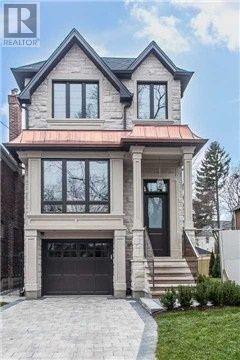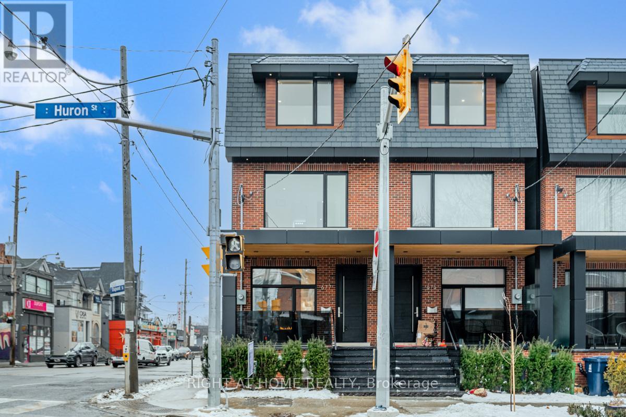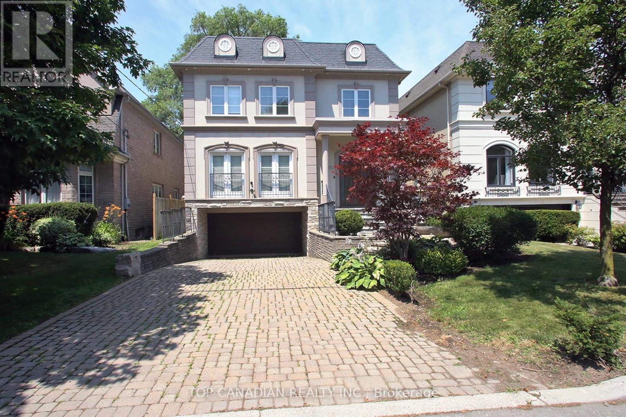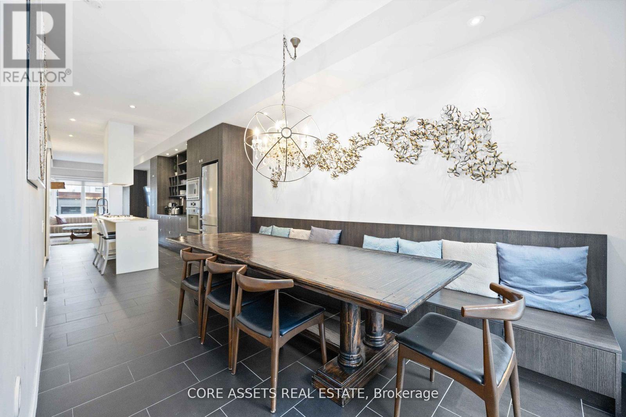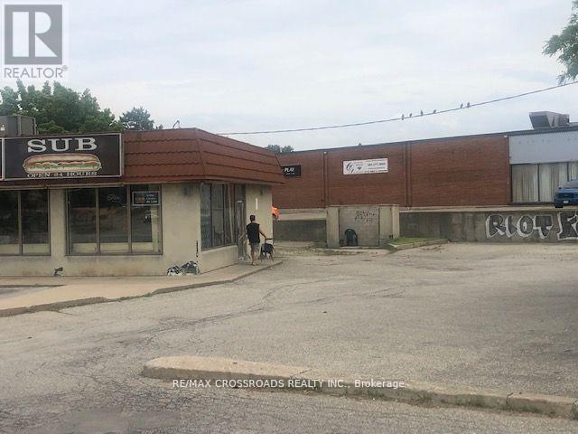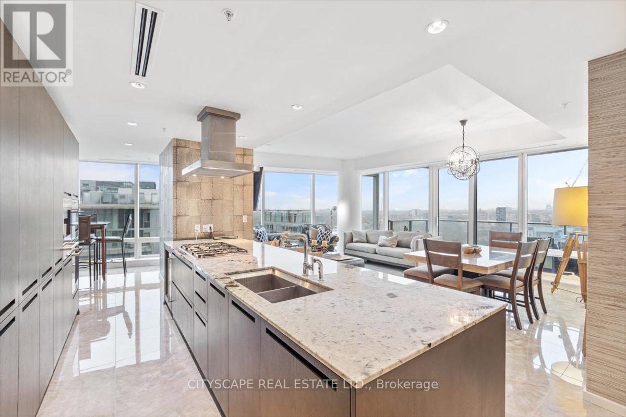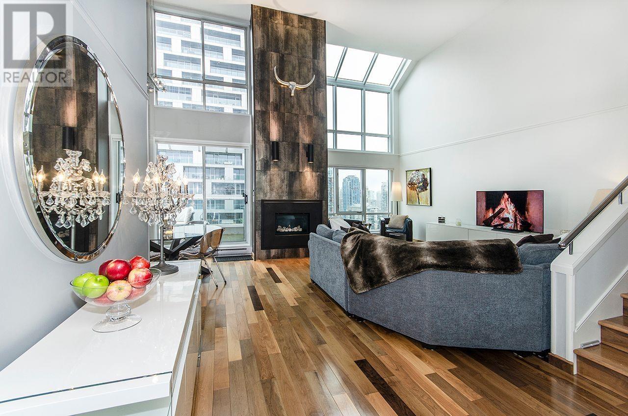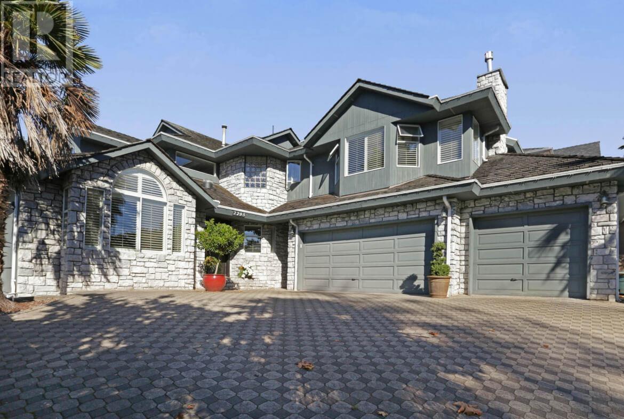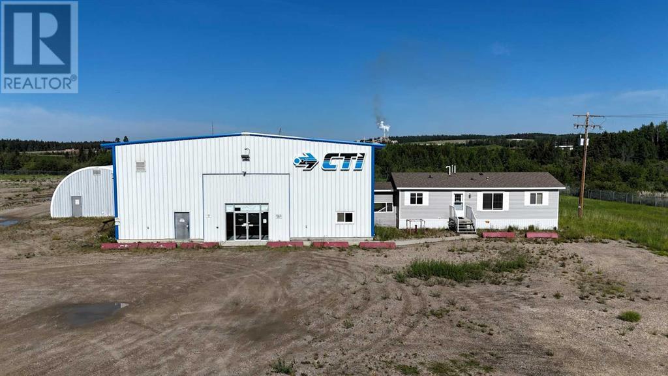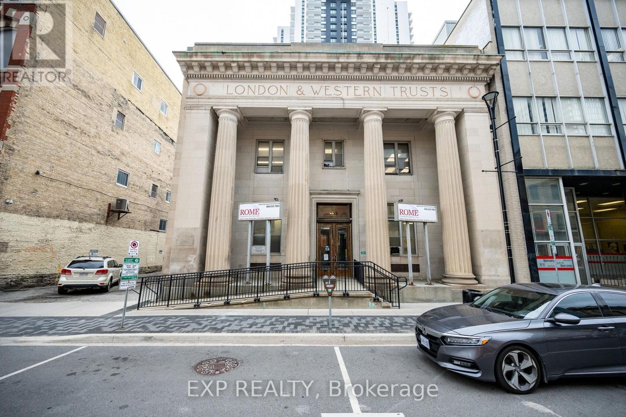5 - 438 Kerr Street
Oakville, Ontario
3300 plus sqft of main floor retail space in Kerr St Village. This space was previously occupied by a restaurant and has many components in place to be rejuvenated into a restaurant or accommodate many other uses permitted by the MU1 designation. Located south of Speers and easy access to to all major highways and many residential neighbourhoods. Landlord will look at separating the back garage area if it is not required by a potential Tenant. (id:60626)
Exp Realty
1114 Stoney Point Road
Innisfil, Ontario
elcome to 1114 Stoney Point Road! Located on a private road just steps from beach access, this stunning modern home offers six spacious bedrooms, six updated bathrooms, and breathtaking views of Lake Simcoe. Enjoy the open-concept kitchen with an island, coffee bar, premium finishes, and main floor laundry. A large 25 x 15 deck with glass railing and oversized windows showcase the seasonal beauty of the surroundings.Available for lease with potential rent-to-own opportunity for the right candidate. $8,500 + utilities (id:60626)
Coldwell Banker The Real Estate Centre
53 Escana Street
Estevan, Saskatchewan
This is a great opportunity to lease a large 12,096 sq ft shop on 2.5 acres. The front has 4 offices, 2 washrooms, reception area, and board room. The rear shop has 8 - 12' x 14' and 1 - 10' x 12' overhead doors. There is also a second floor coffee room and washroom with shower and laundry. The large yard is fenced with electronic key pad entry. There is also a second storage garage. (id:60626)
Royal LePage Dream Realty
10012 100 Avenue
Grande Prairie, Alberta
Introducing a gem of a property nestled in the heart of downtown Grande Prairie. With a sprawling 13,650 square feet of versatile space on the main floor, the iconic property is ideal for anyone looking for a large footprint that won't break the bank. This well-maintained building received a modern upgrade in 2010, featuring new windows that enhance both aesthetics and energy efficiency. Whether you're an established enterprise looking to expand or a newcomer seeking a high-visibility location, this building is poised to bring your vision to life. Beyond the impressive square footage, the property offers a substantial basement area with ample storage, and rooftop air conditioning. Boasting modern amenities, ample parking, and a strategic location in the city of Grande Prairie. This property is tailor-made for any retail, office, or restaurant setting offering maximum visibility and solid foot traffic. The building is also being offered for sale, MLS: A2157306. To book a showing or request more information, please contact your local Commercial Realtor®. (id:60626)
RE/MAX Grande Prairie
299 Forest Hill Road
Toronto, Ontario
Discover a stunning residence on one of the most sought-after streets in Forest Hill, offering a perfect blend of traditional charm and modern luxury. This home boasts exquisite hardwood floors, elegant paneled walls, and bright bay windows, all complemented by grand room sizes that create an inviting atmosphere. Entertain effortlessly in the gracious living spaces, or enjoy cozy family gatherings in the warm and welcoming environment. With six spacious bedrooms, a bright eat-in kitchen, and a large lower-level recreation room, there is ample room for everyone. The superb family room features a fireplace and is conveniently located between the first and second floors, adding to the home's unique layout. This outstanding home is not only stylish but also practical, with heated floors in the kitchen, bathrooms, and lower level, ensuring comfort year-round. The stone countertops, hardwood floors, and three gas fireplaces enhance its appeal, while the abundance of custom built-ins offers both functionality and aesthetic charm. Enjoy the convenience of plenty of parking, and take advantage of being just steps away from top-rated schools and the vibrant Village. Don't miss the chance to make this exceptional property your new home! Available for Aug 1. (id:60626)
Hazelton Real Estate Inc.
413 - 29 Queens Quay
Toronto, Ontario
Welcome to your dream waterfront retreat! This stunning 2-bedroom, 2-bathroom corner unit condo offers breathtaking direct water views, 10-foot ceilings, and two private balconies perfect for enjoying sunrise coffees or sunset cocktails. Step into the expansive open-concept living space, beautifully furnished and designed for both comfort and sophistication. The gourmet kitchen features high-end Miele appliances, granite countertops, and custom cabinetry ideal for both everyday meals and entertaining. If you are looking for serenity in the mornings, step out onto your choice of 2 large water facing balconies. This Direct water front property is very rarely available and best of yet it comes turn key furnished down to your pots and pans. This masterful over 1500 sq foot corner unit has direct sunlight year round with a south west exposure. Resort-Style Amenities Include: State-of-the-art fitness center Private movie screening room Two swimming pools (one outdoor, one indoor/heated)Secure building with 24/7 concierge (id:60626)
Right At Home Realty
45 Peel Street
Norfolk, Ontario
Superb Classic Structure in the centre of Simcoe, next to City Hall square. Ideal for medical/therapeutic services facility uses, retail uses, cafe uses, fitness/dance training, etc . Thriving Region Of Norfolk. Early 1900'S Former Central Post Office Building. Interior Professionally Redesigned. Approximately 8186 Sq Ft (plus mezzanine) Of Finished Office And Open Concept Work Areas. Soaring High Ceiling Structure With Picturesque Central Skylight & Exquisite 2nd Level Mezzanine Design. Loads Of Natural Light. High Ceiling Fully Functional Lower Level. Classic Original Exterior. Several Finished Private Offices & Various Open Concept Work Areas. Newer Boiler System and Central Air System. Private Parking Lot For 10 Cars. Handicap Access Entrance. $8500 per month includes TMI. Utilities extra. (id:60626)
Harvey Kalles Real Estate Ltd.
294 Douglas Drive
Toronto, Ontario
North Rosedale Charm Overlooking Chorley ParkPerched atop a hill in the heart of North Rosedale, this cherished family home offers an extraordinary opportunity to live in one of Torontos most sought after neighbourhoods. With sweeping views of beloved Chorley Park, this detached residence has been lovingly maintained and thoughtfully updated, blending classic charm with everyday comfort. Inside, you'll find expansive principal rooms with soaring 9-foot ceilings and an abundance of natural light. The living room features a wood burning fireplace, perfect for cozy evenings, while the generously sized dining room sets the stage for memorable dinners and family celebrations. A bright rear sunroom opens to a back deck overlooking the lush, private garden, an ideal setting for summer lounging and outdoor entertaining. Upstairs, the oversized primary suite includes a recently renovated ensuite, walk-in closet, and a dedicated home office area. Two additional bedrooms enjoy serene park views and share a stylishly updated second bathroom. The open concept lower level presents a blank canvas with limitless potential, whether you envision a recreation space, gym, or home theatre. It also includes a third bathroom, laundry area, abundant storage, and convenient side entrance. The private drive leads to a rare extra large two car garage along the 35 x 121 ft deep lot. Enjoy easy access to the nearby Beltline Trail, Evergreen Brickworks, and a network of local parks. Just minutes to the shops and restaurants of Summerhill, TTC transit, and the Bayview Extension. Located in the top tier school district for Whitney, OLPH, and many of the city's premier private schools.294 Douglas Dr is a true family home in every sense spacious, inviting, and surrounded by parks and top schools. Don't miss this rare opportunity to put down roots in a timeless home with an unbeatable location. (id:60626)
Bosley Real Estate Ltd.
18 Woodlawn Avenue W
Toronto, Ontario
Furnished 4-Bedroom Family Home In Prime Summerhill. Updated Bathrooms And Kitchen. Main Floor Family Room With Walkout To Enclosed Urban Yard. Luxurious Second Floor Master With Large Dressing Area And Spacious Ensuite.Thoughtfully Located Powder Room. Huge Driveway For Ample Parking. Summerhill Subway. Walk To Yonge Street Shops. (id:60626)
Royal LePage/j & D Division
84 Bexhill Avenue
Toronto, Ontario
WELCOME TO 84 BEXHILL AVE! Step into this Luxurious 5+3 Bedroom Custom Built Home Right in the City of Toronto Along with a Double Car Garage! Enjoy over 4800sq.ft of Living Space! This Spacious Home is Designed for your Entertaining, Recreational and Relaxation needs! Enter into this Open Concept Modern Home with Soaring 12ft. Ceilings on the Main Floor. Along with your Dream Kitchen Featuring a Chefs Kitchen with High End MIELE Appliances, 13ft Long Waterfall Kitchen Island and a Large Walk out to the Patio. A Backyard Large Enough to even put in a Pool of your Dreams! Large Open Concept Living Room featuring a Gas Fireplace, Dining Area and Den. Also enjoy an Extra Level of space with a Raised Floor to the Family Room and a Private Room w/window for an Office/Den. The UPPER LEVEL has 5 BEDROOMS! A Master Ensuite that gives a True Hotel-Like Retreat feel of relaxation with a Walk-out Balcony to enjoy your reading or coffee in the AM, His/Her Closets w/a Walk-in closet. The Master 6pc Ensuite Bathroom entails a Free-standing Tub, Double Sinks and Double Rainfall Shower Heads for your ultimate relaxation. Large Closets, Large Sky Lights above the Open Riser Staircase provides natural sunlight with sleek Glass Panel railing system adds to this upscale modern look. Skylights also featured in the Bathroom and 2nd floor laundry room with custom cabinetry. The Basement is the ultimate recreational space with a Gym Room featuring Floor to Ceiling Glass System with Bio metric Finger Pad Entrance and Keypad. The BASEMENT has a separate walk-out entrance and Bedroom with a Walk-in Closet and 3pc Bathroom. This home has been Carefully Designed and no expenses spared. Plus an extra Floor Level on the Garage Level- Walk Inside and Enjoy an Extra Room with a Window that's designed as a Kids Play Space or Den/Office. This home is a must see and it even features a Kid Sized Basketball Space Area. Stunning property close to schools, hospitals, grocery stores, parks & More! (id:60626)
Century 21 Regal Realty Inc.
1701 - 88 Davenport Road
Toronto, Ontario
Ultimate Luxury At The Florian, A Preeminent Location In Yorkville. This Quintessential Corner Suite Boasts Approx. 1,950 Sf Of Interior Living Space + 2 Oversized Balconies W/Unobstructed Views Of Rosedale's Tree Canopy. Meticulously Crafted Unit Including 2 Bedrooms W/Ensuites + Powderroom, 10 Ft Ceilings & Open Concept Kitchen + Living Space. Steps Away From Toronto's Most Prestigious Shopping & Restaurants, & Ramsden Park. 1 Parking & Locker Included. (id:60626)
Sutton Group-Admiral Realty Inc.
505 St Clements Avenue
Toronto, Ontario
Fabulous Double Lot With Top Quality Custom Built Home In Upper Forest Hill On Large 50 X 134.95 Lot. Enchanting Sun-Filled New Residence. Features: Stone & Stucco Exterior. 10' Ceilings, Dream Gourmet Kitchen, Hardwood Floors Throughout. Heated Floor In Bathrooms, Lower Level Side Entrance W/Nanny's Room & Rec Room. Close To The Best Schools, Parks, Public Transit And Downtown Need 24 hours for showings, AAA Tenants. (id:60626)
Forest Hill Real Estate Inc.
677 Huron Street
Toronto, Ontario
Luxurious Executive Residence in the Heart of the Annex. Welcome to an exceptional residence that defines sophisticated urban living. Nestled in the prestigious Annex neighborhood, this stunning home offers over 2,780 sq. ft. of impeccably designed space, where every detail reflects top-tier craftsmanship and luxury finishes. Boasting 9-foot ceilings on all levels, radiant heated floors on the main and lower levels, and a state-of-the-art temperature-controlled wine room, this home is a masterpiece of modern comfort. The European-inspired kitchen features premium appliances and sleek contemporary design, perfect for the discerning chef. The third-level primary suite is a private retreat, complete with a spa-like ensuite, private deck, and exclusive parking all designed to elevate your lifestyle. Additional highlights include a backup electrical generator for peace of mind and cutting-edge smart-home features throughout. Perfectly located just steps from Spadina Subway Station, and a short 20-minute walk to Yorkville, you're also treated to breathtaking views of Casa Loma from the serenity of your own soaker tub. Experience unrivaled elegance, privacy, and convenience. This residence is not just a home its a statement. (id:60626)
Right At Home Realty
45 Standish Avenue
Toronto, Ontario
45 Standish Ave, Wonderfully Renovated North Rosedale Gem. With Modern Finishes Throughout, This Exceptional 3-Bedroom, 4-Bathroom Home Delivers An Impeccable Fusion Of Contemporary Luxury And Elevated Living In One Of Toronto's Most Sought-After Neighbourhoods. Nestled On A Quiet, Tree-Lined Street, This Home Provides The Perfect Balance Of Peaceful Residential Charm And Vibrant Urban Living. Inside, The Sun-Drenched Open-Concept Main Floor Features Wide-Plank Hardwood Floors, Custom Millwork, And A Thoughtfully Designed Layout Ideal For Modern Family Living And Entertaining. The Stylish Dining Area Flows Seamlessly Into A Gourmet Kitchen Complete With Premium Appliances, Quartz Countertops, And Bespoke Cabinetry. At The Rear, A Spacious Family Room With A Gas Fireplace Overlooks The Lush, Private Garden. Upstairs, Three Generously Sized Bedrooms Include A Serene Primary Retreat With A Sleek, Modern Ensuite And A Walk-In Closet. The Fully Finished Lower Level Offers Flexible Space For A Home Office, Kids' Playroom, Gym, Or Media Room. Outside, Enjoy The Beautifully Landscaped Rear Garden Offering Exceptional Privacy, As Well As A Rare Built-In Garage And Private Driveway. Located In The Whitney Junior Public School And OLPH Catchment And Just Steps From Summerhill Market, Rosedale's Finest And Local Shops, And TTC Transit Along Summerhill Avenue. Available Starting September 15th. (id:60626)
Sotheby's International Realty Canada
7045 Auburn Road E
Milton, Ontario
Approximately 5 acre industrial outside storage yard fully fenced and ready for occupancy. Property zoned M2-27 Town of Milton allows for the following uses: Only uses permitted: a) Equipment sales & rental; b) Industrial use; c) Outdoor storage; d) Motor vehicle & equipment storage; e) Seasonal vehicle storage. EXCLUDED USES: Transportation terminal & trailer storage. $8900 per acre per month + Realty Taxes (id:60626)
Royal LePage Meadowtowne Realty Inc.
374 Glengarry Avenue
Toronto, Ontario
Elegantly positioned in the prestigious Avenue Rd/Lawrence area, this luxurious home sits on one of the neighborhood's most sought-after streets. Enjoy a spacious, upgraded kitchen with a breakfast nook and walk-out to an oversized deck ideal for hosting and everyday living. Professionally landscaped front and backyard with mature trees, privacy hedges, and well-kept greenery create a peaceful outdoor retreat. Conveniently located near top-rated schools, shopping, and major highways. (id:60626)
Top Canadian Realty Inc.
144 Brooke Street
Vaughan, Ontario
Beautiful Custom Built Home Backing Onto Scenic Ravine Conservation. Luxury Finishes Throughout with Large Principal Rooms and High Ceilings. Large Dining Room Seating 12+ Guests. Newer Kitchen with Marble Counters and Backsplash, Paneled Fridge and D/W, Wolf Gas Stove and Heated Flooring. Lots of Natural Light Throughout. Custom Window Coverings/Blinds. CVAC. Professionally Landscaped with Mature Trees. Entertain Outdoors with Large Patio and Fire-pit. Irrigation System, Alarm System with Cameras, Motion Lighting Outdoors, and Much More! Ideal Location - Close to All Amenities Including Schools, Shops and Transportation - Steps to YRT, Short Drive to HWY 407. Option to be furnished. A Must See! (id:60626)
Right At Home Realty
265 Roxton Road
Toronto, Ontario
Welcome to 265 Roxton Road, A Fully Furnished Modern Executive Townhome In The Heart of Little Italy! With A Beautiful Open Concept Layout, Soaring Ceilings And Luxury Finishes Throughout, The 3 + 1 Bedrooms And 5 Bathrooms Make This Spacious Home Perfect For Families. Complete With Finished Basement, Ideal For A Home Office Or Nanny / In-Law Suite With Kitchen, Laundry Room, And Separate Entrance. Main Floor Is An Entertainer's Dream With Sleek Chef's Kitchen Overlooking Living Room With Built-in Shelving/Entertainment Unit And Walk-out To Backyard Oasis. The Private Sun Drenched Deck Comes Complete With A Built-in Hot Tub And Walkdown To Stone Patio With Wet Bar/BBQ And Eating Area. The Second Floor Features 2 Large Sized Bedrooms With Ensuite Washrooms and Laundry And The Third Floor Is A Full Floor Primary Suite With Stunning 5 pc Ensuite Retreat, Wet Bar, Huge Walk-In Closet and Private Rooftop Balcony. Perfect Location, Just A Short Walk To TTC, Parks, And The Best Shops, Cafes And Restaurants. ***L Shaped leather sectional to replace 2 living room couches and Larger TV in Living Room to be added (id:60626)
Property.ca Inc.
56 Park Ridge Drive
Vaughan, Ontario
Stunning Custom-Built Bungalow in Kleinburg! Just under 3000 sq ft of meticulously designed living space, ideally situated fronting a tranquil park and pond. The main level showcases cathedral dome ceilings, hardwood floors, and a gas fireplace in the family room. The maple kitchen with a center island opens to a backyard oasis featuring an interlocked patio, gazebo, and a year-round heated cabana, all surrounding a large in-ground fiberglass pool. The fully landscaped garden and privacy trees create a serene, private retreat. The lower level offers a separate entrance, industrial-grade kitchen, laminate flooring, a fireplace in the rec room, a dedicated office, and a spacious bedroom perfect for multi-generational living or rental income. Includes pool service and landscaping. Some furnishings are negotiable perfect blend of luxury and comfort in one of Vaughan's most prestigious communities. (id:60626)
RE/MAX Premier The Op Team
43 Kelso Avenue
Toronto, Ontario
This Immaculate Custom Built Beauty Is Located In The Eeart Of Avenue/Lawrence Avenues. The Exquisite Finishes Inside Along With Gorgeous Walnut Paneling Provide An Incredible Welcome. Hardwood Flooring Throughout Complimented By Gourmet Kitchen With Latest State Of The Art Appliance, Open To Breakfast Nook And Family Room.Walkout To Deck. Master Bedroom Offers Luxury 7 Pc Ensiute. Lower Level Wi (id:60626)
Central Home Realty Inc.
2100 Dundas Street E
Mississauga, Ontario
A free standing commercial building located in a busy area of Mississauga with high traffic flow and excellent exposure surrounded by commercial and industrial business. The interior area is 2300 sq ft., and the size is approximately over 20000 sq ft. It is suitable for chain fast food restaurants & retail. *This is a triple net lease. The tenant pay a base rent of $9000/mo plus hst. Tenant is also responsible for TMI plus heater, hydro and water. Pls note that a portion of this property is land will be expropriated by the government, as per the government's documents (id:60626)
RE/MAX Crossroads Realty Inc.
1986 Bloor Street W
Toronto, Ontario
Great End Unit Commercial Lease, currently a restaurant. Steps to Subway station on Parkview Gardens right across from High Park and close to Keele & Bloor intersection. Brand new kitchen newly renovated unit with finished basement. 2 patios, garage door opening on the front facing Bloor/High Park. Lots of traffic very busy location possession Immediate. 3 Washrooms in basement. New AC unit. (id:60626)
Forest Hill Real Estate Inc.
1505 - 55 Scollard Street
Toronto, Ontario
Live In Luxury! Fabulous Two Bedroom Two Bath Suite At The Four Seasons Private Residences In The Heart Of Yorkville! Steps ToWorld Class Shopping And Fine Dining. 1,265 Sqft Split Bedroom Layout W/ 10 Ft Ceilings And Floor To Ceiling Windows.Top Of The Line Finishes Throughout. Bright , Open & Sunny W/ Hardwood Throughout, A Spa Like Bath & Great Closet Space. 1 Parking Spot & 1 Locker Included. (id:60626)
RE/MAX Excel Realty Ltd.
16 Brian Cliff Drive
Toronto, Ontario
Rarely Offered Exquisite Private Home in the Heart of Toronto! Large Premium Ravine Lot With 100 Ft Frontage and Over 1.5 Acres total! Over 5,800 sqft of Interior Living Space plus 2,300 sqft in Basement! This Beautifully Uniquely Designed Home W/Distinction & Elegance! Bordering On Ravine Setting Offers Peaceful Living & Ideally Designed For Entertaining. Just Minutes Away From Edward Gardens, Top Public and Private Schools, TTC Bus Station, Malls, Shopping And Highway. (id:60626)
Maple Life Realty Inc.
308 - 88 Davenport Road
Toronto, Ontario
Escape to sophisticated Yorkville living in this sun-drenched corner suite boasting unobstructed city views. A gracious foyer welcomes you into an expansive living/dining area, perfect for entertaining or relaxing bathed in abundant natural light. Retreat to the tranquil primary bedroom with its spa-like ensuite and generous closet space. This exceptional residence also includes a convenient laundry room, two prime adjacent parking spots, and a sizeable locker for all your storage needs. Beyond the suite itself, The Florian elevates your lifestyle with unparalleled service and amenities. A 24-hour concierge is at your service while valet parking ensures effortless arrivals and departures. Maintain an active lifestyle in the well-equipped fitness centre and indoor pool, or unwind with a BBQ in the rooftop garden. Host gatherings with ease in the dedicated party room and catering kitchen. For added convenience, a guest suite is available for visitors, and ample visitor parking is provided onsite. Included:Integrated Miele fridge and freezer, AEG gas stovetop, oven and dishwasher, Perlick Wine Fridge. All existing electrical light fixtures, all window coverings. Valet service. 24 hour concierge. (id:60626)
RE/MAX Hallmark Realty Ltd.
3605 - 180 University Avenue
Toronto, Ontario
Experience elevated living in this fully furnished luxury suite at the prestigious Residences of Shangri-La Toronto. Perched on the 36th floor, this expansive 1,746 sq. ft. corner unit offers unobstructed views through floor-to-ceiling windows, high ceilings, and sophisticated finishes throughout. Featuring two spacious bedrooms plus a large enclosed den with doors perfect as a third bedroom or private office this suite also includes two full bathrooms, a powder room, and a full-size laundry room. The gourmet Boffi kitchen is equipped with Miele and Sub-Zero appliances, wine fridges, and a built-in Miele coffee machine. The primary suite includes a luxurious five-piece ensuite and a generous walk-in closet. Enjoy world-class amenities and the convenience of a private underground garage space. Just bring your suitcase and settle into five-star living in the heart of downtown Toronto (id:60626)
Cityscape Real Estate Ltd.
12274 Guelph Line
Milton, Ontario
Ebenezer United Church, located at 12274 Guelph Line, located north Milton (north of the 401) Milton, offers an exceptional leasing opportunity with its spacious 7,000 sq. ft. building on 1.14-acre lot.This well-maintained property sits on a prominent lot in a desirable central location, offering high visibility and accessibility. The main floor of the church features a welcoming lobby, a sanctuary complete with a stage, a lounge office, and washrooms.The fully functional basement includes a large hall, a fully equipped kitchen, office space, storage, utility rooms, and additional washrooms.Heated by propane gas and serviced by an elevator connecting the basement, street level, and sanctuary, the property is thoughtfully designed to accommodate a wide range of uses.Zoned A2 the building offers versatile opportunities for permitted uses, including a day care center, veterinary clinic/hospital,Equestrian centre,Horticultural nursery,Storage Building for Agricultural Equipment or Produce,Forestry use,church,Boarding kennel,Cottage Industry,Tenants are encouraged to verify specific uses with the City of Milton to ensure compliance with zoning bylaws. Milton, one of Canada's fastest-growing communities, offers a strategic location with excellent connectivity to major highways, including the 401 and 407, and proximity to urban centers like Toronto and Mississauga. Its thriving economy, diverse population, and strong community focus make it an ideal setting for businesses aiming to grow and serve a wide-ranging clientele. The property's location on Guelph Line ensures high traffic and visibility, enhancing its potential for business success. Whether used for educational, community, or professional purposes, this unique property combines functionality with historic charm in a prime location, making it an outstanding opportunity for prospective tenants looking to establish or expand their presence in Milton.Property is owned by Non-profit church Tax not Applicable. (id:60626)
RE/MAX Real Estate Centre Inc.
12274 Guelph Line
Milton, Ontario
Ebenezer United Church, located at 12274 Guelph Line, located north Milton (north of the 401) Milton, offers an exceptional leasing opportunity with its spacious 7,000 sq. ft. building on 1.14-acre lot.This well-maintained property sits on a prominent lot in a desirable central location, offering high visibility and accessibility. The main floor of the church features a welcoming lobby, a sanctuary complete with a stage, a lounge office, and washrooms.The fully functional basement includes a large hall, a fully equipped kitchen, office space, storage, utility rooms, and additional washrooms.Heated by propane gas and serviced by an elevator connecting the basement, street level, and sanctuary, the property is thoughtfully designed to accommodate a wide range of uses.Zoned A2 the building offers versatile opportunities for permitted uses, including a day care center, veterinary clinic/hospital,Equestrian centre,Horticultural nursery,Storage Building for Agricultural Equipment or Produce,Forestry use,church,Boarding kennel,Cottage Industry,Tenants are encouraged to verify specific uses with the City of Milton to ensure compliance with zoning bylaws. Milton, one of Canada's fastest-growing communities, offers a strategic location with excellent connectivity to major highways, including the 401 and 407, and proximity to urban centers like Toronto and Mississauga. Its thriving economy, diverse population, and strong community focus make it an ideal setting for businesses aiming to grow and serve a wide-ranging clientele. The property's location on Guelph Line ensures high traffic and visibility, enhancing its potential for business success. Whether used for educational, community, or professional purposes, this unique property combines functionality with historic charm in a prime location, making it an outstanding opportunity for prospective tenants looking to establish or expand their presence in Milton.Property is owned by Non-profit church Tax not Applicable. (id:60626)
RE/MAX Real Estate Centre Inc.
12274 Guelph Line
Milton, Ontario
Ebenezer United Church, located at 12274 Guelph Line, located north Milton (north of the 401) Milton, offers an exceptional leasing opportunity with its spacious 7,000 sq. ft. building on 1.14-acre lot.This well-maintained property sits on a prominent lot in a desirable central location, offering high visibility and accessibility. The main floor of the church features a welcoming lobby, a sanctuary complete with a stage, a lounge office, and washrooms.The fully functional basement includes a large hall, a fully equipped kitchen, office space, storage, utility rooms, and additional washrooms.Heated by propane gas and serviced by an elevator connecting the basement, street level, and sanctuary, the property is thoughtfully designed to accommodate a wide range of uses.Zoned A2 the building offers versatile opportunities for permitted uses, including a day care center, veterinary clinic/hospital,Equestrian centre,Horticultural nursery,Storage Building for Agricultural Equipment or Produce,Forestry use,church,Boarding kennel,Cottage Industry,Tenants are encouraged to verify specific uses with the City of Milton to ensure compliance with zoning bylaws. Milton, one of Canada's fastest-growing communities, offers a strategic location with excellent connectivity to major highways, including the 401 and 407, and proximity to urban centers like Toronto and Mississauga. Its thriving economy, diverse population, and strong community focus make it an ideal setting for businesses aiming to grow and serve a wide-ranging clientele. The property's location on Guelph Line ensures high traffic and visibility, enhancing its potential for business success. Whether used for educational, community, or professional purposes, this unique property combines functionality with historic charm in a prime location, making it an outstanding opportunity for prospective tenants looking to establish or expand their presence in Milton. Property is owned by Non-profit church Tax not Applicable. (id:60626)
RE/MAX Real Estate Centre Inc.
53 Fifeshire Road
Toronto, Ontario
Modern updated and freshly painted family home . One Of The Most Sought-After Roads In The Prestigious St. Andrews Wind fields Area. Laid With Gorgeous Hardwood Floors, Lots Of Potlights And Plenty Of Natural Light . Surrounded by luxurious custom homes, this spacious residence offers a blend of elegant and comfort living. The main floor features a modern living room, a spacious dining room, an expansive family room, a gourmet eat-in kitchen, a charming library with a cozy fireplace, and walkouts to a large backyard with beautiful landscapes, perfect for both entertaining and relaxation. The second floor boasts four generous size bedrooms, with Three en-suite bathroom. The lower level offers additional living space with spacious rooms for recreation, with small kitchen, and One extra bedroom. Second Flr Master Bedroom W/ Fireplace. (id:60626)
Homelife New World Realty Inc.
2202 - 2007 James Street
Burlington, Ontario
Welcome to an exceptional residence in the heart of Burlington at 2007 James Street. This premier penthouse offers an unparalleled blend of elegance, comfort, and absolutely breathtaking views. Encompassing 1,846 sq. ft. of refined interior living and a sprawling 300 sq. ft. private open-air terrace, this 3-bedroom, 3-bathroom suite is the epitome of sophisticated urban living. Step into the grand foyer and be immediately captivated by unobstructed panoramic views of Lake Ontario, the Toronto Skyline, and Burlington's vibrant downtown. The open-concept design is complemented by soaring 10-foot ceilings, floor-to-ceiling windows, 8-foot solid-core doors, rich crown moulding, and 7-inch baseboards, exuding timeless elegance throughout. The gourmet kitchen is a showpiece, featuring extended custom cabinetry, marble countertops and backsplash, and a full suite of premium GE Monogram appliancesperfect for both everyday living and upscale entertaining. Retreat to the luxurious primary suite, complete with a custom walk-in closet and a spa-inspired ensuite boasting a glass-enclosed shower, a deep soaker tub, and floor-to-ceiling windows framing the lake. Each of the three bedrooms offers stunning lake views, with the second bedroom also featuring a private ensuite bath. Additional features include custom window coverings, two side-by-side underground parking spots, and an oversized storage locker. Residing in one of Burlingtons most prestigious addresses, youll enjoy an array of world-class amenities: a 24-hour concierge, indoor pool, state-of-the-art fitness and wellness studios, elegant party rooms, rooftop lounge, and guest suites. Located just steps from the lakefront, fine dining, boutique shopping, and cultural attractionsthis is truly a penthouse without compromise, in the most desirable location Burlington has to offer. LETS'S GET MOVING! LUXURY CERTIFIED. (id:60626)
RE/MAX Escarpment Realty Inc.
2007 James Street Unit# 2202
Burlington, Ontario
Welcome to an exceptional residence in the heart of Burlington at 2007 James Street. This premier penthouse offers an unparalleled blend of elegance, comfort, and absolutely breathtaking views. Encompassing 1,846 sq. ft. of refined interior living and a sprawling 300 sq. ft. private open-air terrace, this 3-bedroom, 3-bathroom suite is the epitome of sophisticated urban living. Step into the grand foyer and be immediately captivated by unobstructed panoramic views of Lake Ontario, the Toronto Skyline, and Burlington's vibrant downtown. The open-concept design is complemented by soaring 10-foot ceilings, floor-to-ceiling windows, 8-foot solid-core doors, rich crown moulding, and 7-inch baseboards, exuding timeless elegance throughout. The gourmet kitchen is a showpiece, featuring extended custom cabinetry, marble countertops and backsplash, and a full suite of premium GE Monogram appliances—perfect for both everyday living and upscale entertaining. Retreat to the luxurious primary suite, complete with a custom walk-in closet and a spa-inspired ensuite boasting a glass-enclosed shower, a deep soaker tub, and floor-to-ceiling windows framing the lake. Each of the three bedrooms offers stunning lake views, with the second bedroom also featuring a private ensuite bath. Additional features include custom window coverings, two side-by-side underground parking spots, and an oversized storage locker. Residing in one of Burlington’s most prestigious addresses, you’ll enjoy an array of world-class amenities: a 24-hour concierge, indoor pool, state-of-the-art fitness and wellness studios, elegant party rooms, rooftop lounge, and guest suites. Located just steps from the lakefront, fine dining, boutique shopping, and cultural attractions—this is truly a penthouse without compromise, in the most desirable location Burlington has to offer. LETS'S GET MOVING! LUXURY CERTIFIED. (id:60626)
RE/MAX Escarpment Realty Inc.
2401 1500 Howe Street
Vancouver, British Columbia
Featuring 2000 square feet of impeccably curated living space, this Yaletown Vancouver Luxury Furnished Penthouse Rental at The Discovery offers 3 bedrooms, 2.5 bathrooms and a den area. With no detail spared, enjoy gleaming hardwood flooring, high ceilings, a furnished balcony, an incredible fireplace and superb home furnishings to make your time here unforgettable. Start with an expansive kitchen with quartz counters, expansive cabinetry, stainless steel appliances, glass tile back splash and a window breakfast bar with seating for 6 to capture the stunning views. A stylish dining area offers seating for 6 and the space joins to the incredible living room where the fireplace and high ceilings take the stage. (id:60626)
Rent It Furnished Realty
111 Boston Avenue
Toronto, Ontario
Beautiful, stunning - 4 bed, 3 bath modern home, fully furnished, short term lease, flex terms, Entire 3rd floor master and bath, over $100k spend on master bathroom, walk to all Leslieville has to offer, grocery stores, shopping, restaurants, the beaches, distillery, short commute to financial district! (id:60626)
Real Estate Homeward
25 Campbell Street Unit# 34
Brantford, Ontario
Available now: A 5820 sq/ft commercial unit in an M2 zoning, ideal for a truck service center or mechanic shop. This unit comes with 600 volt, 200 amps of power with the option of more. The space has clear heights of 15 to 23 feet, offering ample room for storage and equipment plus two 14 x 14 drive in doors. Notably, the facility features new concrete floors with an option of loading docks and the property offers flexibility for expansion. (id:62611)
RE/MAX Twin City Realty Inc.
173 Glenrose Avenue
Toronto, Ontario
**DO NOT MISS OUT ON THIS SHORT TERM ALL-INCLUSIVE LEASE!** This stunning, sun-soaked home blends modern updates with original charm and character. Boasting hardwood floors throughout, crown moulding, and elegant French doors, this residence is sure to impress. The light fixtures have been updated with sleek, modern designs, and new pot lights create a bright, airy feel. Freshly painted walls and refinished floors make the entire home feel like new! With 4 spacious bedrooms upstairs, including a one-of-a-kind dressing room, there's plenty of space for the whole family. You'll love the convenience of second-floor laundry and a dedicated office space for work or study. The formal dining room is perfect for hosting dinner parties, while the sun-drenched southern-facing sunroom offers a tranquil spot to relax and enjoy the natural light. At 3,000 sq. feet, this home is nothing short of impressive. The property sits on a large 50- foot frontage lot with a private driveway that provides parking for 4 cars. The 2-car garage is a huge bonus! Step outside to the spacious stone patio and take in the lush greenery of the private backyard, ideal for entertaining guests or simply unwinding after a long day. All utilities are included in the lease, which is offered on a 6-month term with an option to extend or 1 year lease. Don't miss out on this opportunity-schedule a viewing today! (id:60626)
Royal LePage Terrequity Realty
2295 Marine Drive
West Vancouver, British Columbia
Welcome to this stunning move-in-ready family home nestled in the heart of Dundarave, just steps from Ambleside Beach, charming local restaurants, and cozy coffee shops. Tucked away from the road, the home features a spectacular outdoor living space complete with a gas heater, lush garden views, mountain vistas, and a private hot tub-perfect for year-round relaxation. Inside, you´ll find a thoughtfully renovated interior featuring a gourmet chef´s kitchen, elegant wood and limestone ceramic flooring, and custom-designed patios. The open layout is ideal for both entertaining and everyday living. This home also includes a versatile 2-bedroom basement legal suite-ideal for extended family, guests. (id:60626)
Orca Realty Inc.
216 40 Avenue Ne
Calgary, Alberta
Explore a worthwhile industrial/office rental opportunity within a beautiful brick building in Greenview Industrial District. Centrally located with quick access to Downtown Calgary and extremely well maintained with high quality office improvements, furnishings and modern upgrades. The main level includes an existing foyer/reception area, boardroom, along with a spacious open area that can be configured into a large office or something entirely unique for your business. Up above on the second level are additional office spaces, storage and workspaces. Property include large warehouse area with overhead door and 22' ceilings. Fully equipped with office furniture, luxury plank flooring, beamed ceilings, an immaculate HVAC system, and illuminated by skylights and an abundance of big windows, this is a breathtaking space with endless potential for all types of professionals. The site is fully paved with 10 parking stalls out front, and is nestled between Centre Street and Edmonton Trail, along with additional nearby amenities that highlight this as a highly desirable destination. Building is split in to two sections, this is for 1 of those sections. All the parking out front will be for this section. (id:60626)
Cir Realty
161 Westney Road S
Ajax, Ontario
High Exposure Area Just South Of Hwy 401 And Westney Rd. Great Potential. Up to 40 Parking Spots Available With 4 Offices. Bay use available. Tenant to pay Utilities. (id:60626)
Century 21 Innovative Realty Inc.
1006 - 29 Queens Quay E
Toronto, Ontario
Enjoy direct and unobstructed breathtaking lake views from this spacious 2-bedroom, 3-bathroom suite +family room. With 2000 sf of luxury living space, this unit boasts two private balconies and expansive floor-to-ceiling windows that flood the space with natural light. The open-concept living and dining areas feature a double-sided gas fireplace, 10-ft ceilings, and hardwood floors throughout. The custom gourmet kitchen is equipped with high-end Miele appliances, including a wine fridge, and is complemented by a separate, functional laundry room with a pantry. (id:60626)
Harvey Kalles Real Estate Ltd.
Ph2 - 409 Bloor Street E
Toronto, Ontario
Private Elevator Leads You Into This Magnificent, Spacious Penthouse In Boutique Building 'The Rosedale' With Wrap Around Windows And Breathtaking Panoramic Views Of Rosedale Valley And Toronto's Skyline. Tastefully Renovated And Decorated. Brazillian Cherry Hardwood Floors. Gas Fireplace In Liv. Rm. Gourmet Kitchen With Breakfast Bar. Available Furnished w/ Luxe Furniture. Additional Parking Spot Available. (id:60626)
RE/MAX West Realty Inc.
8, 53304 Range Road 170
Rural Yellowhead County, Alberta
Amazing opportunity to lease this IMPRESSIVE SHOP built in 2005 with security fencing, 24' ceiling, 16' overhead door, overhead crane, large and open mezzanine space, office space, attached 2011 manufactured home, & Quonset, on 7.26 ACRES in Mizera Industrial Park, only minutes from Edson. Almost 7000 sq ft of shop and office space. Featuring a large front office space with tons of shelving - perfect for parts storage and organization (approx 1370 sq ft), spacious shop space with 16' overhead door (approx 4357 sq ft), overhead CRANE, forklift, radiant heat, exhaust fans, and more. There is a large open mezzanine space that overlooks the back shop space and front office space/entrance; and an attached manufactured home with more office space (currently set up with 3 offices, tech room, full kitchen, and 2 bathrooms. 30'x52' quonset for extra parking/storage. Manufactured home has additional office space. Fenced & gated. Currently set up as a gas compression company, however, the seller is open to other types of business as well! The property zoning is ID—Industrial District, providing flexibility for various business needs. Great space to expand your business for maximum thriving potential! Triple net lease. (id:60626)
Century 21 Twin Realty
353 Richmond Street
London East, Ontario
Prime opportunity to launch your business in a piece of Londons history! This beautifully restored circa-1920 heritage bank building offers 6,182 SF above grade. Ideally situated in the heart of downtown London just steps from Budweiser Gardens and Covent Garden Market, the property enjoys exceptional pedestrian and event traffic. Interior highlights include elegant plaster vaulted ceilings, all-new LED lighting throughout the main and upper levels, and a 14 ft x 14 ft open mezzanine landing that overlooks the grand main area. The layout features a fully refurbished 50' x 12' kitchen at the rear, two spacious front offices, two main floor washrooms, and three large offices on the upper floor, including a grand presidential office. The building also includes three operational vaults and dual entrances from both King and Richmond Streets. Private rear parking for up to eight vehicles is included. Zoned DA1, the property allows for a wide range of uses including assembly halls, art galleries, commercial recreation, financial institutions, museums, studios, restaurants, and more. Offered at $13/SF net plus $6/SF additional rent, totalling $9,788/month plus HST and utilities. An additional 4,300 SF lower level is also available for lease if desired, with rates to be negotiated. (id:60626)
Exp Realty
7 Farningham Crescent
Toronto, Ontario
Introducing an exceptional opportunity to own 7 Farningham cres , a residence in the prestigious Princess-Rosethorne neighborhood of Etobicoke. This meticulously designed home offers unparalleled luxury, modern amenities, and a prime location, making it the perfect sanctuary for discerning buyers. Property Highlights: Elegant Design with a finished area of 5357 sq ft Featuring a harmonious blend of contemporary architecture and timeless craftsmanship, this home boasts high ceilings, expansive windows, and premium finishes throughout. Spacious Living Areas: With an open-concept layout, the residence offers generous living and dining spaces, ideal for both intimate family gatherings and grand entertaining. Gourmet Kitchen: The state-of-the-art kitchen is equipped with top-of-the-line appliances, custom cabinetry, and a large island, catering to culinary enthusiasts and casual diners alike. Luxurious Bedrooms and Bathrooms: Retreat to the sumptuous master suite, complete with a spa-like ensuite and walk-in closet. Additional bedrooms are thoughtfully designed to provide comfort and privacy for family members and guests. Outdoor Oasis: Enjoy the beautifully landscaped backyard with an in-ground pool offering a serene escape and ample space for outdoor activities and relaxation. Situated in the heart of Princess-Rosethorne, this property provides easy access to top-rated schools, upscale shopping, fine dining, and recreational facilities. The neighborhood is renowned for its tree-lined streets, family-friendly atmosphere, and proximity to major highways and public transportation, ensuring seamless connectivity to downtown Toronto and beyond. (id:60626)
RE/MAX Professionals Inc.
267 Hidden Trail
Toronto, Ontario
Furnished - This Luxury 2-story Detached 4 + 1 Bedroom, Family Home is in The Lovely Private and Safe Neighborhood. Prox. 3000 Sq.Ft Of Total Living Space. Bright Fully Renovated Eat-In Kitchen With Large Centre Island & Breakfast Bar, Open To W Family Rm With High-Efficiency Wood Burning Fireplace Insert, Hardwood Floor, Decorative Wood Ceiling & Barn Doors Open To Oversized Door Double Car Garage, & Fully Fenced Private Backyard. All Appliances, Furniture, And Items Used For This House Are Brand New. Close To Parks, Schools, Hospitals, TTC, and Hwy. The Home Is Furnished, But Furniture Can Be Removed. *** Short Term or Long Term Available*** (id:60626)
RE/MAX Dynamics Realty
4a Long Hill Drive
Richmond Hill, Ontario
Now available for lease, 4A Long Hill Drive offers an exceptional opportunity to live in one of Richmond Hills most prestigious neighbourhoods. This custom-built luxury estate features nearly 6,000 square feet of impeccably designed living space, blending timeless elegance with modern comfort. Soaring 11-foot ceilings and floor-to-ceiling windows on both the main and lower levels create a bright and airy atmosphere throughout. The gourmet kitchen is equipped with premium appliances, custom cabinetry, and luxurious countertops, with a full second kitchen on the lower level for added convenience ideal for extended family or entertaining. Heated marble flooring adds warmth to most bathrooms and the entire lower level, while top-of-the-line European fixtures elevate each space. Additional highlights include beautifully crafted fireplaces, custom millwork, and a private garage with space for three vehicles. Set on a tranquil ravine lot, this home offers privacy and natural views while being minutes from top-rated schools, golf clubs, fine dining, shopping, and major highways. A rare lease opportunity for refined living. (id:60626)
RE/MAX Hallmark Realty Ltd.
E 2288 Elgin Avenue
Port Coquitlam, British Columbia
Small office space at Elgin Avenue & Shaughnessy Street. No elevator, second floor walk up. Open floor plan. $825 per month plus GST. (id:60626)
Macdonald Realty
500 Deloraine Avenue
Toronto, Ontario
Exquisitely finished custom home located in the heart of Bedford Park. Featuring 4+1 bedrooms and soaring 10-foot ceilings on both the main and second floors. The main level offers a beautifully paneled office and a dream kitchen with an oversized island. The luxurious master retreat includes a fireplace and a spa-like 6-piece ensuite with heated floors. Additional bedrooms share a semi-ensuite with heated floors. Highlights include solid doors, built-in speakers, a high-ceiling basement, and a walk-out to the backyard. (id:60626)
Bay Street Group Inc.

