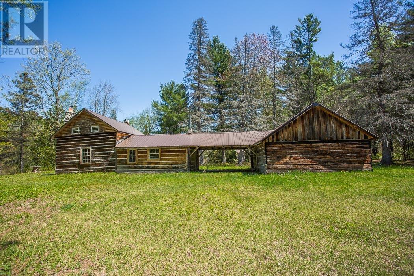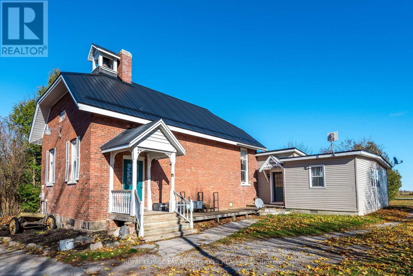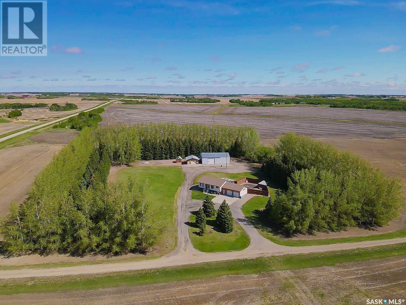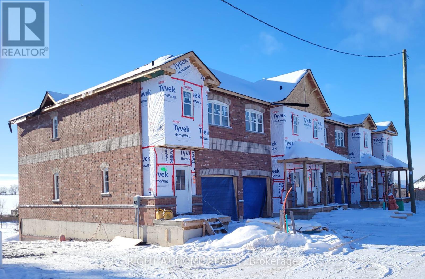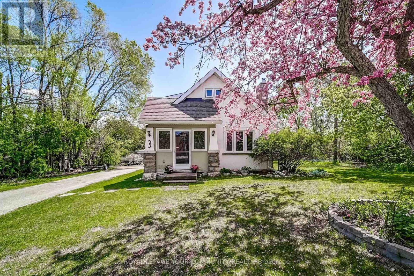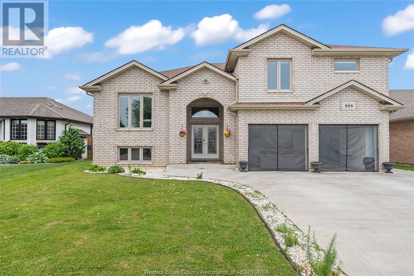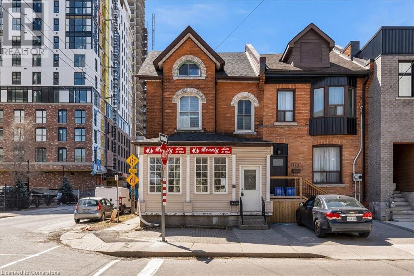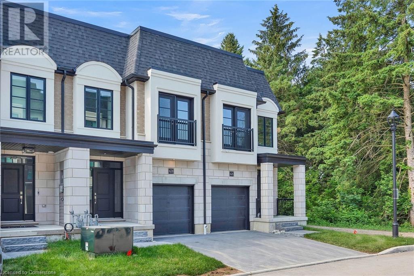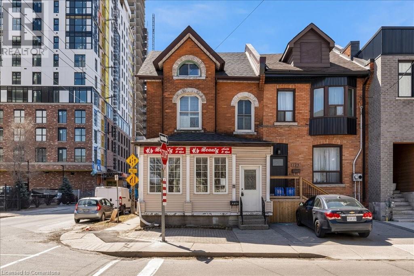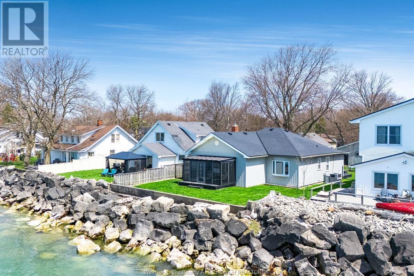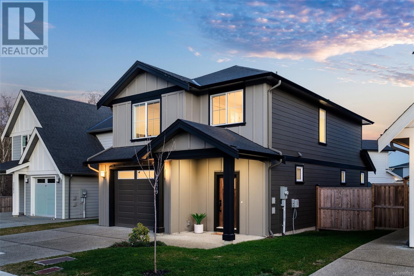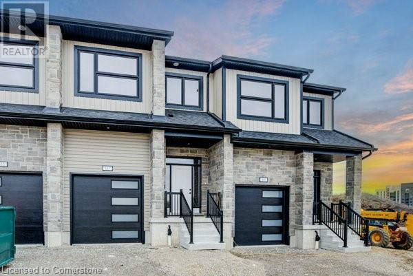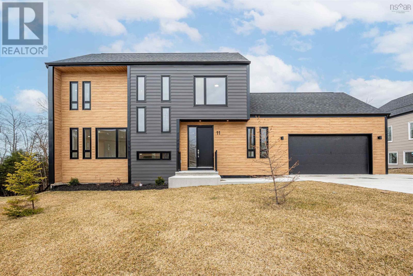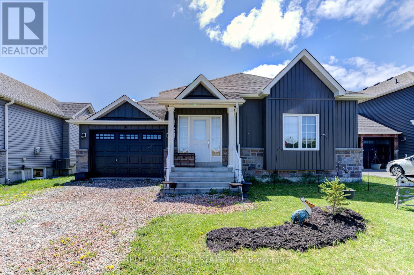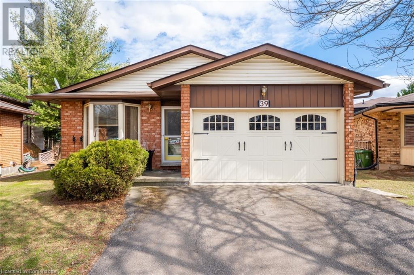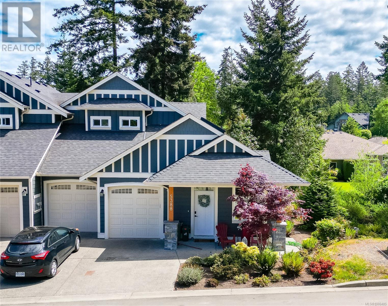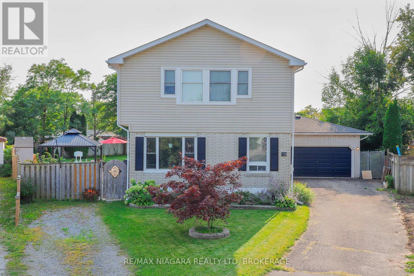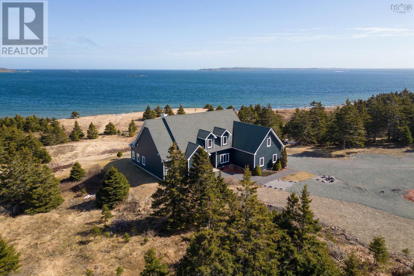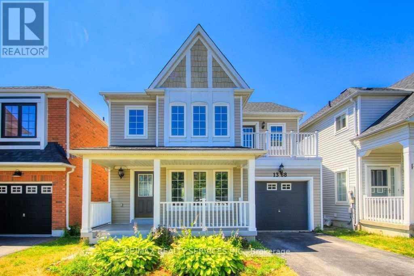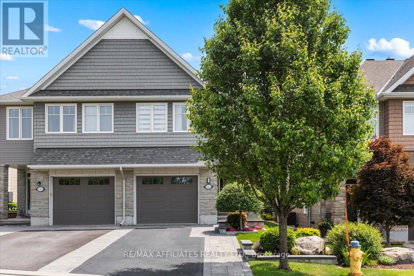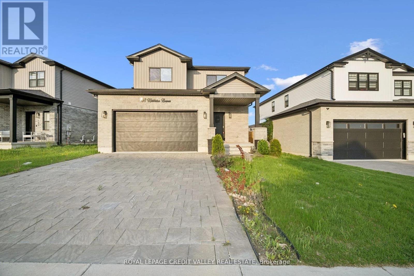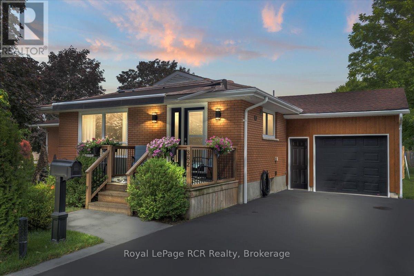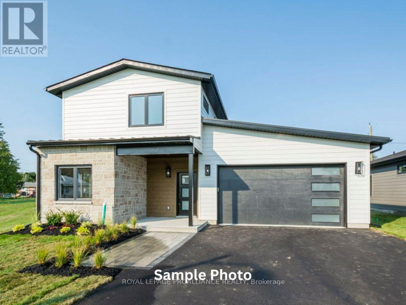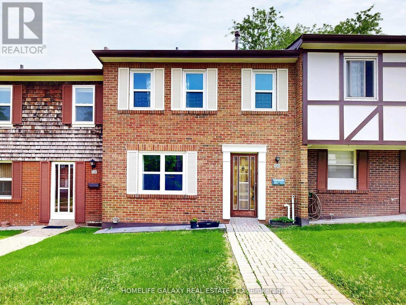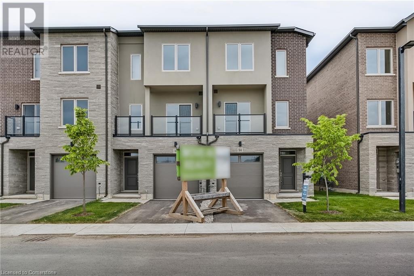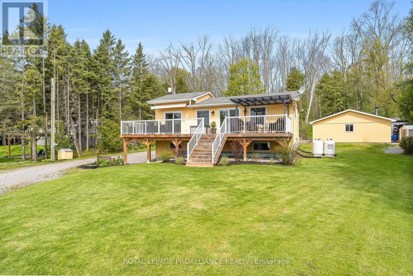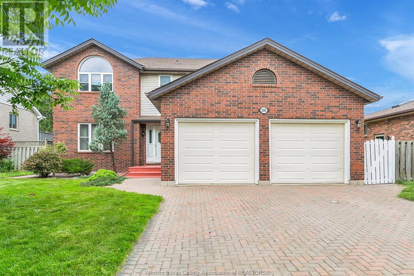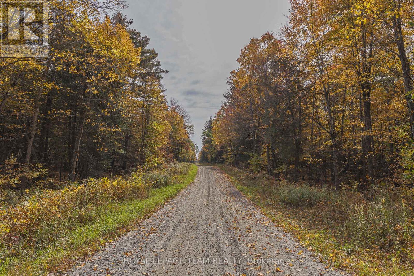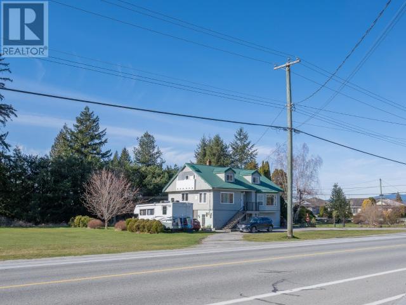123 Market Street
Hamilton, Ontario
Welcome to 123 Market Street, this 2.5-storey semi detached home is located in the heart of downtown, in one of the citys most vibrant and walkable neighbourhoods with an impressive Walk Score of 94. Offering approximately 2,300 sq ft, 5+1 bedroom, 3-bathroom this home is bursting with character and versatilityideal for single-family living, a live/work setup, or as a savvy investment with strong income potential. Thoughtfully renovated, it features an enclosed front porch (2020), premium wide-plank laminate floors, sleek LED pot lights, updated electrical and panel (2023), energy-efficient foam insulation (2021), and roof was also updated (2023). The flexible layout allows for endless configurations, whether you're running a business from home, setting up a multi-unit rental, or simply embracing the downtown lifestyle with plenty of space to grow. Steps to shops, artisan cafés, groceries, transit, and morethis is urban living at its best. Dont miss out on this Amazing opportunity! (id:60626)
Keller Williams Complete Realty
End Of Warnock Rd
Iron Bridge, Ontario
Exclusive 320-Acre Private Riverfront Estate and Northern Retreat on the Mississagi River for the Discerning Outdoorsman or Visionary Builder. One of Ontario's most extraordinary private holdings - this unspoiled wilderness estate includes both sides of the river and over a mile of secluded gated private driveway leading to a handcrafted log lodge rich with heritage and rustic elegance. For the individual who values privacy, tradition, and the essential things in life - solitude, wilderness, water, outdoor recreation, and heritage, this is not just property. It is a sanctuary. Ideal as a private family retreat, exclusive hunting and fishing lodge, or future estate residence, the possibilities here are as vast as the land itself. At the heart of the property sits a historic hand-hewn log cabin, lovingly preserved with its original stone fireplace, wood cookstove, sloping floors, and handcrafted details. Generations of outdoor adventure are etched into this property with hand-carved tallies, names, and a timeworn fishing map that whispers stories of days spent hunting, fishing, and gathering fireside. Surrounded by towering timbers of hardwoods and evergreens, meadows, and the river's rushing power, the land is rich with wildlife and ready for exploration. Whether fly fishing off your own shore, boating a winding stretch of the river, or walking forest trails in total privacy, this is a place to disconnect from the modern world and reconnect with what matters. For those who seek land not merely for what it holds, but for what it preserves - solitude, tradition, and timeless connection - this is a rare offering in the Canadian wilderness with convenient access by plane, vehicle, or helicopter. (id:60626)
Royal LePage® Northern Advantage
178 Grasshill Road
Kawartha Lakes, Ontario
The Mapleview Eldon schoolhouse nestled on a serene almost 2 acre country lot just outside the vibrant town of Woodville is waiting for you. Beautifully restored, renovated and well maintained, this 4 bedroom schoolhouse was established in 1911. This home features classic architectural details and rustic charm such as exposed brick, wooden doors, original chalkboard, original hardwood floors, 13 foot high ceilings with the original schoolhouse lighting, and large windows that fill the room with lots of natural light. Stepping inside you will be transported back in time as you are greeted by the separate entrance once used by the pupils. Ring the original school bell to announce your arrival! The main level features a welcoming great room and kitchen area perfect for relaxing and entertaining. The dining area offers ample space for family meals. The primary bedroom and three additional bedrooms are located on the main level. The loft overlooks the great room and is ideal for a reading room, office or 5 th bedroom. Laundry, 4 piece bath and powder room complete the main floor. The spacious lot provides plenty of room for gardening, outdoor activites, or future expansions, all while enjoying the privacy and tranquility of rural living. The chicken coop awaits occupants as does the donkey/ horse lean-to. The outbuildings include the original school portable that offers another opportunity for a quiet studio, retreat, or homeschooling. Don't miss this chance to own a piece of history and create something truly special on this beautiful country lot. Please note the farmland abutting this property is also for sale and does not have a residential building on it. This could be an opportunity to have everything you ever wanted- a schoolhouse and farmland !!! Extras: Furnace 2022, Metal Roof 2020, Woodstove Wett Certified, Original Schoolbell, Hardwood floors, Chalkboard and Glass Milk Lights, School portable has hydro, Livestock Lean-to, Chicken Coop (id:60626)
Royal LePage Kawartha Lakes Realty Inc.
167 Dunnigan Drive
Kitchener, Ontario
Welcome to this stunning, brand-new townhome, featuring a beautiful stone exterior and a host of modern finishes youve been searching for. Nestled in a desirable, family-friendly neighborhood, this home offers the perfect blend of style, comfort, and convenienceideal for those seeking a contemporary, low-maintenance lifestyle. Key Features: Gorgeous Stone Exterior: A sleek, elegant, low-maintenance design that provides fantastic curb appeal. Spacious Open Concept: The main floor boasts 9ft ceilings, creating a bright, airy living space perfect for entertaining and relaxing. Chef-Inspired Kitchen: Featuring elegant quartz countertops, modern cabinetry, and ample space for meal prep and socializing. 3 Generously Sized Bedrooms: Perfect for growing families, or those who need extra space for a home office or guests. Huge Primary Suite: Relax in your spacious retreat, complete with a well appointed ensuite bathroom. Convenient Upper-Level Laundry: Say goodbye to lugging laundry up and down stairs its all right where you need it. Neighborhood Highlights: Close to top-rated schools, parks, and shopping. Centrally located for a quick commute to anywhere in Kitchener, Waterloo, Cambridge and Guelph with easy access to the 401. This freehold end unit townhome with no maintenance fees is perfect for anyone seeking a modern, stylish comfortable home with plenty of space to live, work, and play. Dont miss the opportunity to make it yours! (id:60626)
RE/MAX Twin City Realty Inc.
Rm Of Edenwold Acreage
Edenwold Rm No. 158, Saskatchewan
Welcome to this beautiful country retreat located just 3 miles east and 4.5 miles north of Pilot Butte in the RM of Edenwold. Situated on 12 acres this well-maintained 1407 sqft bi-level home is surrounded by a mature shelter belt offering full 360 degree coverage providing privacy & protection from the elements. Step inside through a fully enclosed breezeway that connects the home to a 24'x24' dbl attached heated garage making Saskatchewan winters that much easier. Inside you’ll find a Texas-sized open-concept kitchen ideal for entertaining or large family meals complete w/ abundant cabinetry, ample counter space, above-cabinet lighting & a central island that anchors the room. The kitchen flows into a sun-filled dining area & cozy living room w/ vaulted ceilings & a gas fireplace creating a warm inviting space. The main level features a spacious primary bedroom, 4-piece bath w/ classic clawfoot tub, & den w/ direct access to a fully enclosed deck. A second bath w/ laundry adds convenience to the main floor. Downstairs the fully developed basement offers large windows for natural light, a second gas fireplace in the rec room, 2 additional bedrooms, 3-piece bath & a large storage area. The whole house has Pella Windows. Outside you'll find a 42'x60' Quonset w/ a 14-ft overhead door & concrete floor perfect for equipment storage, workshop, or additional garage space, a 24'x24' heated detached garage/shop for added functionality, a fenced backyard ideal for pets or young children, approx. 6 acres of open land outside the yard site suitable for pasture, horses, or hobby farming, a 227 ft well w/ both good quality & quantity, well pump replaced approx. 3 years ago. Additional value is a new furnace installed Feb/25 and new washer/dryer. Whether you're looking for a family acreage, a private retreat, or a hobbyist’s dream, this property delivers a rare combination of space, shelter, and location. (id:60626)
Sutton Group - Results Realty
17 Ravenscraig Place
Innisfil, Ontario
Welcome to 17 Ravenscraig Place, one of only 11 towns in this brand new quaint vacant land condominium community in Cookstown! This 3 bedroom, 3 bath townhome offers an open concept main level with Juilette balcony off the kitchen, a walk-out basement to the backyard, a large primary boasting a 4pc ensuite and walk-in closet, two additional bedrooms, plus 2nd floor laundry for added convenience! Decor finishes yet to be chosen so you can still choose upgrades and/or finish the basement to truly customize your home. Single car garage & private driveway. Overlooks park below. Luxury vinyl plank floors on main. The Village of Cookstown is Innisfil's little hidden gem, and dubbed "The Coziest Corner in Innisfil" for a reason. Great time to buy in growing Cookstown!! **EXTRAS** 7 min drive to Hwy 400 & Tangers Outlet Mall! 20 mins to Innisfil Beach Park for lots of family fun all year round! Quaint shops, restaurants, schools, places of worship, library, community centre, it's all at your fingertips! Monthly Condo Fees: $89.28 and include snow removal, garbage/recycling pick up, road maintenance. (id:60626)
Right At Home Realty
3 Catering Road
Georgina, Ontario
Enjoy country living just steps from all amenities! Lovely three bedroom, two washroom home, situated on a large over half an acre lot! With access to the beautiful black river. The riverfront portion is fabulous for canoeing, fishing, or just relaxing by the water. Tons of storage and space to work in the 1 1/2 car garage and large workshop! Both with their own electrical panels. (All electrical panels updated 2015). this home boasts lots of original decorative trim, doors, and window frames, with all windows updated in 2017. Cosy up by the fireplace in the inviting living room! Large bedroom on main floor with en suite powder room could work as a primary or guest suite. Lots of storage room and tons of potential in the full, partially finished basement. Clarke basement waterproofing system was professionally installed in 2014. Other great updates include, shingles. (2020), Eaves(2020), Boiler system used for heat and hot water(2013), Woodstove wett certificate last done in 2019, heat and air-conditioning exchanger(2022) and sewers are at the road! This lovely family home is in a great location less than 20 minutes from the 404 Highway extension, in the beautiful Lakeside community of Georgina! (id:60626)
Royal LePage Your Community Realty
859 Southwood Drive
Lakeshore, Ontario
WELCOME TO THIS STUNNING HOME LOCATED AT 859 SOUTHWOOD DRIVE. THIS FULL BRICK RAISED RANCH WITH A BONUS ROOM BOASTS A GORGEOUS KITCHEN WITH GRANITE COUNTERTOPS, STAINLESS STEEL APPLIANCES, WALK-IN PANTRY, 3+2 B/ROOMS, AND 3 FULL BATHCOMPLETE WITH GRANITE COUNTERTOPS AS WELL. EXPERIENCE ELEGANCE WITH CERAMIC AND HARDWOOD FLOORING THROUGHOUT. THE FULLY FINISHED LOWER LEVEL OFFERS A STYLISH SECOND KITCHEN, SPACIOUS FAMILY ROOM, BEDROOM, LAUNDRY ROOM, & UTILITY ROOM. RELAX IN THE SUNROOM, PERFECT FOR QUIET ESCAPES. THIS PROPERTY ALSO FEATURES A TRANSFORMED TWO-CAR GARAGE WITH VINYL FLOORING, A COZY FIREPLACE & A WET BAR PERFECT FOR A NIGHT-IN.TAKE IN THETRANQUILITY OF HAVING NO NEIGHBOURS BEHIND, JUST A CALM VACANT LOT. HERE’S YOUR OPPORTUNITY TO INDULGE IN LUXURIOUS LIVING! THE SELLER MAINTAINS THE RIGHT TO ACCEPT OR REJECT ANY AND ALL OFFERS.ALL THE OFFERS SHALL BE VIEWED BY SELLER AS THEY COME. (id:60626)
Lc Platinum Realty Inc.
Pinnacle Plus Realty Ltd.
123 Market Street
Hamilton, Ontario
Welcome to 123 Market Street, this 2.5-storey semi detached home is located in the heart of downtown, in one of the citys most vibrant and walkable neighbourhoods with an impressive Walk Score of 94. Offering approximately 2,300 sq ft, 5+1 bedroom, 3-bathroom this home is bursting with character and versatilityideal for single-family living, a live/work setup, or as a savvy investment with strong income potential. Thoughtfully renovated, it features an enclosed front porch (2020), premium wide-plank laminate floors, sleek LED pot lights, updated electrical and panel (2023), energy-efficient foam insulation (2021), and roof was also updated (2023). The flexible layout allows for endless configurations, whether you're running a business from home, setting up a multi-unit rental, or simply embracing the downtown lifestyle with plenty of space to grow. Steps to shops, artisan cafés, groceries, transit, and morethis is urban living at its best. Dont miss out on this Amazing opportunity! (id:60626)
Keller Williams Complete Realty
143 Elgin Street N Unit# Lot 67
Cambridge, Ontario
Now available for immediate occupancy, 143 Elgin Street South is a brand new luxury Vineyard Townhome that blends comfort, style, and convenience. Backing onto mature treed greenspace, this home offers rare backyard privacy and peaceful green views. The exterior showcases classic design with stone and brick accents, black-framed windows, and clean architectural lines that give it a polished, timeless look. Inside, the open-concept main floor features 9-foot ceilings, wide-plank flooring, and a kitchen that’s as functional as it is stylish—complete with a waterfall island, quartz countertops, under-cabinet lighting, and a modern tile backsplash. Throughout the home, you'll find thoughtful upgrades that elevate the space, from upgraded lighting to quality finishes and well-planned storage. The living and dining areas connect effortlessly with the kitchen, creating a bright and practical layout for both everyday living and entertaining. Upstairs, the primary suite includes a private ensuite with a glass rainhead shower, and and additional 2 bedrooms and family bath. Right at your doorstep, you'll find Soper Park, offering green space for relaxation, playgrounds for families, and direct access to outdoor enjoyment. For your shopping needs, a variety of grocery stores are within easy reach. Dining out is a breeze with local favourites nearby. Families will appreciate the proximity to several schools, and public transit is just steps away at stops like Alison & Elgin. Plus, Highway 401 is under 10 minutes by car, making commuting simple. This is your chance to enjoy modern design, rare greenspace views, and everyday convenience—all in a brand new home. (id:60626)
RE/MAX Twin City Realty Inc.
123 Market Street
Hamilton, Ontario
Welcome to 123 Market Street, this 2.5-storey semi detached home is located in the heart of downtown, in one of the citys most vibrant and walkable neighbourhoods with an impressive Walk Score of 94. Offering approximately 2 300 sq ft, 5+1 bedroom, 3-bathroom this home is bursting with character and versatilityideal for single-family living, a live/work setup, or as a savvy investment with strong income potential. Thoughtfully renovated, it features an enclosed front porch (2020), premium wide-plank laminate floors, sleek LED pot lights, updated electrical and panel (2023), energy-efficient foam insulation (2021), and roof was also updated (2023). The flexible layout allows for endless configurations, whether you're running a business from home, setting up a multi-unit rental, or simply embracing the downtown lifestyle with plenty of space to grow. Steps to shops, artisan cafés, groceries, transit, and morethis is urban living at its best. Dont miss out on this Amazing opportunity! (id:60626)
Keller Williams Complete Realty
360 Robson Road
Leamington, Ontario
Experience the charm of lakefront living with a spacious 2.5-car garage/shop that offers potential to develop extra living space for additional income. This residence features a generously sized attic, which could be transformed into a second floor if desired. Recent updates include luxury vinyl flooring in select areas, new carpeting, some updated windows, and a central air and furnace unit that is just one year old. The primary bedroom boasts a large bay window that overlooks the lake, providing stunning sunset views, while the three-season sunroom at the rear of the house serves as an ideal location to take in the picturesque lake scenery. Now is your opportunity to embrace lakeside living just as summer arrives! Walking distance to the marina and Erie Shores Golf Course and a short drive to Point Pelee National Park. (id:60626)
Century 21 Local Home Team Realty Inc.
510 - 50 Thomas Riley Road
Toronto, Ontario
Spacious Two bedrooms plus Den Condo in Modern 4-Year-Old Building Steps to Kipling Station! Offering nearly 1,000 sqft of open-concept living space featuring 9-foot ceilings and sleek laminate flooring throughout! Spacious living and dining areas with walk-out to a private open balcony. Modern kitchen with upgraded cabinetry, quartz countertops, stainless steel appliances& a breakfast bar. Primary bedroom with a 3-piece ensuite bath and a walk-in closet. Large Second bedroom located next to its own 4-piece bathroom. Large den offers flexible space, perfect for a home office or guest bedroom. Building amenities include a state-of-the-art gym, party room, theatre room, bike storage, and 24-hour concierge service. Commuting is a breeze with an easy walk to Kipling Station and quick access to Hwy 427 and the Gardiner Expressway. 1Underground parking spot & 1 Locker. (id:60626)
Royal LePage Signature Realty
2270 Evelyn Lane
Sooke, British Columbia
This thoughtfully designed Tofino 1 home located in the sought-after community of Woodland Creek offers exceptional value. Built by award-winning SC Smith Building Co.& featuring inspired interiors by Nygaard Design, this home seamlessly blends timeless architecture with modern finishes. Step inside to discover an inviting, bright kitchen with soft-close cabinetry, quartz countertops, a spacious pantry, & premium SS appliances.The living room, with its contemporary linear fireplace, flows effortlessly into the dining area, creating a warm, open atmosphere. Modern lighting & high-end finishes enhance the space, while thoughtful touches like heated tile floors & energy-efficient ductless heat pump ensure comfort year-round. Set on a quiet, no-through road, offering easy access to the nearby Park, as well as elementary & middle schools. Enjoy the convenience of being close to all the amenities Sooke has to offer. Completion scheduled for late summer, pictures are of similar, flipped home.Canadians purchasing their primary residence can qualify for PTT exemption! (id:60626)
RE/MAX Camosun
167 Dunnigan Drive
Kitchener, Ontario
Welcome to this stunning, brand-new townhome, featuring a beautiful stone exterior and a host of modern finishes you’ve been searching for. Nestled in a desirable, family-friendly neighborhood, this home offers the perfect blend of style, comfort, and convenience—ideal for those seeking a contemporary, low-maintenance lifestyle. Key Features: • Gorgeous Stone Exterior: A sleek, elegant, low-maintenance design that provides fantastic curb appeal. • Spacious Open Concept: The main floor boasts 9ft ceilings, creating a bright, airy living space perfect for entertaining and relaxing. • Chef-Inspired Kitchen: Featuring elegant quartz countertops, modern cabinetry, and ample space for meal prep and socializing. • 3 Generously Sized Bedrooms: Perfect for growing families, or those who need extra space for a home office or guests. • Huge Primary Suite: Relax in your spacious retreat, complete with a well appointed ensuite bathroom. • Convenient Upper-Level Laundry: Say goodbye to lugging laundry up and down stairs— it’s all right where you need it. Neighborhood Highlights: • Close to top-rated schools, parks, and shopping. • Centrally located for a quick commute to anywhere in Kitchener, Waterloo, Cambridge and Guelph with easy access to the 401. This freehold end unit townhome with no maintenance fees is perfect for anyone seeking a modern, stylish comfortable home with plenty of space to live, work, and play. Don’t miss the opportunity to make it yours! (id:60626)
RE/MAX Twin City Realty Inc.
11 Merion Court
Hammonds Plains, Nova Scotia
Welcome to The Knolls of Glen Arbour! This stunning 2 storey new construction home is MOVE-IN READY! This home features 4 bedrooms, 3.5 bathrooms and 2695 sq. ft. of living space. Take in the surrounding nature right off your deck & fully finished walkout lower level! Enjoy the comfort of being able to enter your home from your attached double car garage during those the colder months which leads right into your mudroom/laundry room. The main floor features an open concept floor plan with a sleek kitchen that has high-end finishes. The kitchen overlooks the well sized living room and dining area. On the second storey you'll find the primary bedroom with a walk-in closet and ensuite along with 2 bedrooms and an additional full bathroom. This home boasts a spacious walk-out basement that is roughed-in for a wet bar! This is also where youll find the 4th bedroom with its own walk-in closet and is across 3rd full bathroom. (id:60626)
RE/MAX Nova (Halifax)
5 Beverly Street
Springwater, Ontario
Bright & Stylish Raised Bungalow in the Quaint Village of Elmvale Perfect for Professionals or Downsizers! Welcome to this bright and inviting 2-bedroom, 2-bathroom raised bungalow nestled in the charming village of Elmvale. Whether you're a young professional couple or looking to downsize, this home offers the ideal blend of space, style, and simplicity. Flooded with natural light, the spacious layout features a large living room perfect for relaxing or entertaining, and a dedicated dining area with a walkout to the backyard ideal for enjoying peaceful evenings or summer get-togethers. Enjoy the everyday convenience of main floor laundry and the incredible potential of the unfinished basement perfect for a home office, gym, or extra living space. Set on a generous 52 x 124 ft lot in a friendly, walkable community, this home offers the tranquility of small-town living with modern comforts. Move-in ready and full of potential this is the lifestyle upgrade you've been looking for. (id:60626)
Red Apple Real Estate Inc.
39 Bloomsbury Court
Ancaster, Ontario
Rare Opportunity in Sought-After Ancaster! Unlock the full potential of this spacious 4-level backsplit, nestled on a quiet court just minutes from highway access, shopping, schools, and scenic conservation areas. Perfect for renovators or first-time buyers, this home is bursting with possibilities and ready for your personal touch. Featuring 3 generous bedrooms, 1.5 bathrooms, and a walkout to the backyard, there's plenty of space for growing families or multi-generational living. The unfinished lower level offers a blank canvas—ideal for a future in-law suite, rental unit, or custom rec room. A 1.5-car garage, double-wide driveway, and a large lot provide ample parking and outdoor entertaining options. Whether you're looking to renovate, invest, or move in and make it your own, this is a unique chance to own in one of Ancaster’s most popular neighborhoods. (id:60626)
Chase Realty Inc.
5388 Song Sparrow Way
Nanaimo, British Columbia
Luxury and privacy await in this stunning 3 bed + den, 3 bath half duplex townhome located in desirable North Nanaimo. This two-storey home features vaulted ceilings and high-end modern finishes throughout. The spacious primary suite is conveniently located on the main level and includes a walk-in closet and luxurious 5-piece ensuite. Upstairs offers two generous bedrooms and a versatile den—perfect for a home office or guest space. Enjoy close proximity to shopping, parks, trails, restaurants and all amenities. Covered by the balance of the 2-5-10 new home warranty for peace of mind. All measurements are approximate and should be verified if important. (id:60626)
RE/MAX Professionals
579 Union Street
Kingston, Ontario
Step into history, located at 579 Union Street, with this beautifully restored limestone home, one of only 19 properties in Kingston officially designated for its architectural and historical significance. Originally built between 1860-1868, this residence has been carefully maintained and thoughtfully upgraded, blending heritage charm with modern convenience. Situated on a deep 52 x 187 lot, the property offers expansion potential under the new UR6 zoning bylaw, allowing for increased density and accessory structures. Currently used as a single-family home, this property offers flexibility for investors or multigenerational living. Inside, the home features a main-floor bedroom and full bathroom, along with two bedrooms, a full bathroom upstairs with rough-ins for in-law potential, offering a versatile layout. Many original details have been preserved, including the wide-plank pine floors, hand-hewn exposed joists, and historic window casings, all carefully refinished. The expanded main-floor kitchen is a highlight, revealing an original fireplace that had been hidden for years. Improvements include reinforced joist support, a 200A electrical upgrade and refinished drywall throughout. The windows and staircase have been stripped to their original wood and meticulously restored, enhancing the homes character. Outside, the property has been transformed with thoughtful landscaping, featuring a level yard, a reclaimed 1860s limestone patio, reinforced embankments and a hot tub. Located near Portsmouth Olympic Harbour, Queen's University, and St. Lawrence College, this one-of-a-kind home is turn key for its new owner! (id:60626)
RE/MAX Finest Realty Inc.
18 Roxborough Court
St. Catharines, Ontario
Spacious Living on a Private Lot with Inground Pool and Ample Parking at an Affordable Price! Discover the perfect blend of luxury and comfort in this exceptional home, designed to cater to all your needs. This property offers an ideal living space for families and individuals alike, with thoughtful features that enhance both privacy and convenience. The primary bedroom is a true retreat, offering an expansive area that includes a walk-in closet and its own living room or office space. Step onto your private balcony and take in the stunning views of the fully fenced backyard, a feature that promises both tranquility and privacy. This home also includes a separate 1-bedroom in-law suite, providing a private side entrance AND a walk-out to the yard. Equipped with in-suite laundry facilities and a cozy gas fireplace, this suite is ideal for extended family or guests, offering both comfort and independence. Enjoy the seclusion of a pie-shaped private lot, designed for relaxation and outdoor activities. The backyard is a summer dream, featuring a large and inviting inground pool perfect for cooling off during these warmer days. Whether you're hosting pool parties or enjoying quiet afternoons, this outdoor space caters to all your needs. Parking and storage will never be a concern with the detached heated double car garage, which provides two parking spots with additional storage space. Additionally, two private driveways offer ample parking for 8+ cars, making it perfect for gatherings or large families. Situated in a prime location, this home is conveniently close to all amenities, ensuring that everything you need is just a short distance away. From shopping and dining to schools and parks, you'll find everything within easy reach, enhancing the convenience and appeal of this dream home. (id:60626)
RE/MAX Niagara Realty Ltd
57425 Rge Road 222
Rural Sturgeon County, Alberta
Discover this 1600 sq. ft. bungalow on 80 acres in Sturgeon County, just minutes from Redwater. Approx. 50 acres are cultivated, 20 acres are pasture, and 10 acres make up the yard site. The home has had many updates over the years, including a kitchen reno, some new flooring, main floor windows, shingles, and a newer boiler, just to name a few. The main floor features a 2-piece bath, laundry room, and a kitchen with a functional layout perfect for entertaining, opening to a dining area and cozy living room. There are also 3 bedrooms and a 4-piece bath on the main floor. The basement includes 2 more bedrooms, a family room with a wood-burning stove, a workout area, and lots of storage. Outside, you'll find a large deck with a pergola and an oversized double heated detached garage. The property also includes a 55' x 95' metal agro building, 20' x 90' pole shed, and 12' x 20' cattle shelter with some fencing and corrals in place for livestock. A must-see! (id:60626)
RE/MAX Edge Realty
5787 Woodlands Rd
Sooke, British Columbia
Move right into this lovingly maintained 3BD/3BA family home offering 2150+sf of inviting living! Sprawling 0.30ac freehold lot ideally located on the Victoria side of Sooke. Flexible floorplan offers plenty of options! Main level up features tiled eat-in kitchen w/slider to entertainment size deck. Formal dining(or upper living) w/ 1/3 efficient ductless heat pumps! 2 spacious BR incl primary w/generous 5-pce ensuite! Did we mention suite potential? Secondary access makes for a convenient in-law suite conversion! Down, the main entry leads to wide-open living/rec.room w/cozy WS. 2-pce bath, laundry & sizable 3rd BR complete down. BONUS: 700+sf shop w/50A sub-panel + home is generator wired! Lush, partly-fenced backyard w/deck & lounge space - perfect for families. Still wanting more? Option to purchase the adjoining legal title for a 0.11 acre freehold building lot at attainable price point (lot sold separately)! Perfect option for carriage house or co-family living. Inquire for more! (id:60626)
Royal LePage Coast Capital - Sooke
2408 Louisbourg Main A Dieu Road
Main-À-Dieu, Nova Scotia
This stunning oceanfront property boasts a tranquil location with breathtaking views of the sparkling waters and serene coastline. The layout of this home is ideal for entertaining with spacious living areas that flow seamlessly making gatherings enjoyable and effortless. The living room boasts a cathedral ceiling creating an open and airy atmosphere adding an element of grandeur and sophistication. The primary bedroom with ensuite ensures convenience along with walkout access to the deck which provides luxurious and relaxing retreat. Completing the main level is a spacious bedroom or could be utilized as a home office along with a half bath and laundry room conveniently located near the main living areas. As you ascend to the upper level you will find three additional bedrooms each spacious and well appointed. The full bath on this level provides convenience for family and guests. This property truly epitomizes a luxury costal living at its finest. (id:60626)
Coldwell Banker Boardwalk Realty
1368 Dumont Street
Oshawa, Ontario
Detached 3 Bedroom And 3 Washroom Home. Close To All Amenities. Open Concept Living/Dining Room, Spacious Kitchen With S/S Appliances, Island And Walkout To Stamped Concrete Patio. Large Master Bedroom With Ensuite And Walk-In Closet, Second Bedroom Features Walkout To Balcony. (id:60626)
RE/MAX Realty Services Inc.
7 Nelson Street
West Perth, Ontario
Last lot available! Pol Quality Homes in pleased to release the final Nelson St development lot in Mitchell Ontario. Step into this award winning designed 1680 square foot bungalow offering the essence of modern living with ,an abundance of space and thoughtfully curated features. The exterior boasts covered front and rear porches that invite you to enjoy the serene surroundings. A double car garage with concrete driveway and a side entry garage man door ensures both convenience and style. Inside, the design details continue with premium flooring throughout the expansive main floor. Discover the well appointed primary suite, a true retreat featuring a walk-in Coni Marble base shower and a spacious walk-in closet. The 9' ceilings throughout the main level create an open and airy atmosphere, while a cozy fireplace adds warmth to your gatherings. The heart of this home lies in its designer kitchen, finished with sleek black stainless-steel appliances that perfectly complement the chic aesthetic. Convenient mudroom with attached laundry adds a practical touch to your daily routine. Every detail of this new build has been meticulously chosen but the design team, ensuring high-end finishes that resonate with modern taste. Call today for more information! *All interior photos are of 17 Nelson St which is a previously finished product* (id:60626)
RE/MAX A-B Realty Ltd
2416 Denure Drive
Peterborough West, Ontario
Attractive bungaloft in Peterborough's West End, formerly a model home. Main floor primary bedroom with renovated ensuite and a walk-in closet. Open concept kitchen, family and dining rooms, features high ceilings, big windows, granite countertops, gas fireplace, breakfast nook and walkout to deck, additional lighting, crown mouldings, and silent floor material. A professionally landscaped fenced yard complete with river rock and flowering trees, hardwired for a hot tub. Main floor laundry and access to the double car garage. Lower level is fully finished with a mini fridge and wet bar, and large storage room complete with racking. Two beautiful bedrooms and a full bathroom on the upper floor. Close to all amenities, schools, and churches. A pre-inspected home. (id:60626)
Century 21 United Realty Inc.
32 St Andrew Street S
St. Marys, Ontario
Absolutely stunning 3 bedroom 1 1/2 storey home in the wonderful town of St. Marys! Prepared to be amazed by this breath taking century home. Old world charm and character throughout. 12 inch + baseboards with coffered ceilings. Beautifully updated eat-in kitchen with newer cabinetry, newer lighting, newer dishwasher. Multiple sitting/ family rooms on the main floor with newer gas fireplace. Other upgrades include newer windows, shingles. Three large bedrooms on the second floor with an incredible ensuite! Large detached garage is ideal for storing all of your toys, loft storage on second floor of garage as well. Step outside and enjoy your morning coffee surrounded by greenery and mature trees. Spend the day outdoors admiring the surroundings or gardening. There is so much to admire in this lovely home. Rent to own heat pump $168 per month, buyers can take over payments or seller may be willing to buyout. Easy to show- book a private showing today you will not be disappointed! (id:60626)
RE/MAX Advantage Realty Ltd.
104 Fulsom Crescent
Kawartha Lakes, Ontario
Welcome to 104 Fulsom Cres, a charming four-season cottage nestled in the serene beauty of Kawartha Lakes. This beautifully maintained 3-bedroom, 1-bathroom retreat is the perfect blend of comfort and adventure, offering direct access to the deep, crystal-clear waters of Lake Dalrymple.Imagine waking up to the soothing sounds of nature, enjoying your morning coffee and watching the sunrise on the expansive backyard deck, and spending your days on the water, right from your private dock. Whether you're into boating, fishing, or simply soaking up the sun, this cottage provides the perfect backdrop for your lakeside dreams.The spacious lot offers endless opportunities for outdoor fun, from cozy evenings around the fire pit to lively summer barbecues with friends and family. Inside, the cottage exudes warmth and charm, with an open living area perfect for gatherings and creating lasting memories. (id:60626)
Exp Realty
3940 Marble Mountain Road
Lime Hill, Nova Scotia
WELCOME to 3940 Marble Mountain Road, nestled into a unique and beautiful rural setting property on 5.2 treed acres and sits on the beautiful Bras dOr Lake in Cape Breaton! This property is truly one of a kind built right into the hill with a beautiful private beach that is bordered on one side by the Nova Scotia Nature Trust. The home offers a walkout basement, cement deck, an indoor heated pool, large two-story heated garage, and a small workshop that also has power and a cement floor. Down at the lake, swim pad, all rock/stone protected and paved driveways everywhere! The four split entry home provides buyers with floor to ceiling window front area, bringing in lots of natural light and spectacular views, The main floor showcases a open concept living room, dining room, kitchen with a patio door opening to your wrap around deck, main floor bathroom and two bedrooms; with the primary bedroom walking into the pool space. The lower level offers a large family room, basement walk out entrance, 2 additional bedrooms, office, storage space, full bath and a back staircase to the pool area. The home has plenty of storage and has been extremely well maintained since day one! Nice to know information: garage insulated & heated with bonus room upstairs, house roof roughly 16-18 yrs old, 25 minute drive to the town of Port Hawkesbury, lots of walking trails and room to explore all the adventures any outdoor person may love at this property! #fishing #boating #hiking #ATV #snowmobiling The list goes on and on! (id:60626)
RE/MAX County Line Realty Ltd.
312 Mishawashkode Street
Ottawa, Ontario
Welcome to this exceptional Tamarack Folkstone model, a beautifully upgraded 3-bedroom, 3-bathroom semi-detached home offering over 2,200 sq. ft. of thoughtfully designed living space, including a fully finished 400 sq. ft. family room in the basement. Situated on a premium lot directly facing Millstone Park, this home offers a peaceful setting with stunning views & no rear neighbours. Professionally landscaped front yard, lush gardens, & custom outdoor lighting that elevate the curb appeal. Natural maple hardwood floors throughout the main living areas, stylish interior doors, and upgraded hardware. Bright open-concept main level features a chef-inspired kitchen with quartz countertops, an induction cooktop, a wall oven & microwave combo, a stainless steel dishwasher, a large walk-in pantry, & two bar stools. Dining & living rooms are warm & inviting, with elegant light fixtures & modern chandeliers. Upstairs, 3 generously sized bedrooms, including a luxurious primary suite with a spa-like en-suite bathroom. Enjoy the 6-foot freestanding tub, a separate glass-enclosed shower, and a spacious walk-in closet with custom shelving. All bathrooms are finished with elongated touchless toilets & premium upgrades. The oversized laundry room is designed for convenience, featuring quartz counters, custom cabinetry, and a deep stainless-steel sink. Downstairs, the fully finished basement is a cozy retreat featuring a custom natural gas fireplace with detailed surround, controlled by its thermostat. The insulated and oversized garage features epoxy flooring, drywall, paint, and a Bluetooth-enabled opener with a backup battery. The backyard is a private oasis, perfect for entertaining, with a large cedar gazebo, ceiling fan, composite deck with aluminum railing, interlock patio, retractable electric awning, PVC fencing, a wired shed, and a natural gas BBQ hookup. Walking distance to 0-Train, Transit and Petrie Island. (id:60626)
RE/MAX Affiliates Realty Ltd.
198 Middleton Avenue
London South, Ontario
Sale of the property, as outlined in schedule "C", minimum of 48 hours irrevocable is required with any offer, the buyer is responsible for conducting their own due diligence, the property is sold in "as in" condition, no warranties are made by the seller or the agent, property information must be independently verified. (id:60626)
Royal LePage Credit Valley Real Estate
345 King Street
Midland, Ontario
A rare opportunity to own a prime freestanding commercial retail building in the heart of Midland! This 2,100 sq ft property is situated in a high-traffic, currently home to the popular Explorer's Bistro. Perfect for restaurateurs, retail, or other business ventures, this property offers endless possibilities.**Key Features:**- **Location**: Prime Midland location - **Current Use**: Successfully operating as a well-known restaurant, Explorer's Bistro- **Square Footage**: 2,100 sq ft of versatile commercial space- **Building**: Freestanding structure offering flexibility for customization- **Parking**: Ample parking space for customers and employees- **Foot Traffic**: Located in a busy area, ensuring consistent customer flow- **Nearby Amenities**: Close to major retailers, residential areas, and local attractionsIdeal for investors seeking a high-potential commercial property. With the current Tenant continuing the restaurant legacy this building offers the perfect foundation for success in Midlands thriving commercial district. (id:60626)
Right At Home Realty
9 Watson Crescent
Brampton, Ontario
Welcome to indoor-outdoor living at its finest!. Huge Lot ( 50 x 100 ) Feet. This meticulously maintained 3 Bedroom bungalow has been upgraded in all the right ways and is perfect for entertaining, relaxing, or enjoying quality family time. Bright Open Concept Living/Dining Rooms Step outside with ease from any of the 4 exterior exits, including 2 sliding patio doors, leading you straight to your private backyard oasis. Whether it's sunshine or rain, you'll enjoy two separate covered areas, ideal for lounging or hosting guests in the shade. The massive in-ground pool with a deep end , offers endless summer fun. Pride of ownership shines throughout this home, offering a seamless blend of comfort and style. The fully finished basement with separate entrance is perfect for extended family, a private in-law suite, or can be transformed into an income-generating unit (id:60626)
RE/MAX Real Estate Centre Inc.
814 Hendryx Street
Nelson, British Columbia
Nestled in Nelson's historic Uphill neighbourhood, this captivating 1939 heritage home offers a remarkable blend of classic charm and modern comfort, spread across 2038 square feet with four spacious bedrooms and two full bathrooms. Original features are throughout the home - stained glass windows, glass door knobs, beautiful hardwood inlays, and light fixtures. Original hardwood floors gleam on the main floor, leading you to a beautifully upgraded kitchen featuring sleek stainless steel appliances. The finished basement provides ample space with a workshop, pantry and a cozy family room, perfect for relaxation or hobbies. Step outside to a fully fenced backyard, a gardener's delight with established vegetable gardens and a charming paved, shaded patio ideal for al fresco dining. An attached single garage offers convenient parking or extra storage. One of the home's most enchanting features is the sunroom, providing a tranquil retreat with breathtaking, expansive views of Kootenay Lake and the surrounding mountains. This prime location is just a few blocks from the vibrant shops and eateries of downtown Nelson and iconic Baker Street, and a mere block from South Nelson Elementary, making it an ideal family haven. Experience the best of Nelson living in this exquisitely maintained character home, where history meets modern convenience in a coveted, community-oriented neighbourhood. This home is ready to move in and enjoy! (id:60626)
Bennett Family Real Estate
382 3rd Street
Hanover, Ontario
Excellent Investment Opportunity! Don't miss your chance to own this incredible property, ideal for investment or as a multi-generational home. It features two beautifully updated residences on a lovely, landscaped lot. The current owner has lovingly enjoyed this property for 35 years. It worked perfectly to live in one house while renting the other. The first home features three bedrooms and a bathroom upstairs, along with an additional bedroom and bathroom downstairs. It boasts a modern eat-in kitchen equipped with high-quality appliances, a bright living room, a cozy recreation area with a gas stove, a fun game room, and a spacious laundry room. The property also features an attached garage built in 2021, a storage shed, and a welcoming front porch with an awning, as well as a back deck perfect for relaxation. The second home features two bedrooms, a comfortable living room, a newly renovated kitchen complete with its own appliance package, a full bathroom, a practical laundry room, and a deck, as well as a storage shed and new central A/C just installed. This property is perfect for families wanting to keep their extended relatives close, and its prime location near amenities makes it even more appealing and all the updates have been done. This is an opportunity you won't want to overlook! You will be genuinely impressed by the exceptional pride of ownership evident throughout this remarkable property! (id:60626)
Royal LePage Rcr Realty
39 Fraser Drive
Quinte West, Ontario
Coming soon 'The Galeere", this 2536 sq ft, two-storey, 3-bedroom, 3-bathroom home perfectly blends modern style with family conveniences. You'll love the luxurious comfort of in-floor heating throughout the open concept main floor with 9ft ceilings. Including the bright Living room with cozy gas fireplace and formal dining room. Convenience of inside entry from the double-car garage, to the large main floor laundry room. Upstairs are will find 3 generous bedrooms including the Primary suite with his & hers walk in closets and spa like ensuite. All this, set in the charming, historic Batawa Community a place designed for you to live, work, and play. From spring through fall, explore scenic trails along the Trent River, perfect for hikes, leisurely strolls, or bike rides. In winter, hit the slopes right at Batawa's own ski hill. Come join a friendly community and enjoy everything it has to offer! Extras include a paved driveway, landscaped sod, and a 7-year warranty for peace of mind. (id:60626)
Royal LePage Proalliance Realty
130 - 25 Brimwood Boulevard
Toronto, Ontario
Look No Further! Beautiful townhouse in the most desirable and quiet location of north Agincourt. 2031 Sq Feet including basement. The property features 3 large bedrooms upstairs with a full Updated washroom. Beautiful kitchen with backsplsh, quartz countertops and Ss appliances. Hardwood floor in the main and upstairs, laminate floor in basement. Finished basement for kids entertainment leading walkout to the parking lot. Living room walkout to backyard which is backing to the beautiful Brimly wood park, please refer to drone video. Ideal for nature lovers and great community to raise children. Close to school, parks, main roads, bus stop and amenities. Ready to move in (id:60626)
Homelife Galaxy Real Estate Ltd.
44 Madison Avenue
Orangeville, Ontario
Are you ready for a hot summer? Cool off in your very own pool or take a short stroll to Orangeville's popular Harvey Curry Park and splash pad! This charming detached backsplit is perfectly located in one of the towns most sought-after, family-friendly neighborhoods just steps from Parkinson Public School, playgrounds, and green spaces. Inside, you'll find a warm and inviting 3-bedroom layout designed for easy family living. The cozy living room, complete with a fireplace, offers a perfect spot to unwind on cooler evenings, while the bright, sun-filled 3-season sunroom provides additional space to relax or entertain. The home is completely carpet-free with heated floors that offer year-round comfort and modern style. Step outside to a fully fenced backyard oasis, featuring a large deck ideal for summer entertaining, and an above-ground pool that's ready for endless fun!! With a garage and four-car driveway, there's plenty of space for vehicles, bikes, and storage. This well-loved, move-in-ready home is the perfect blend of comfort, convenience, and community, an ideal choice for families looking to make the most of everything Orangeville has to offer. Don't miss your chance to call this wonderful property home! (id:60626)
Ipro Realty Ltd.
14 Clear Valley Lane
Mount Hope, Ontario
Welcome to this contemporary end unit townhome that combines polished designer finishes with clean lines, open concept floor plan and provides you with exceptional value w/the best price per square foot. This spacious beautifully designed home offers the perfect balance of style & comfort. Located in Mount Hope where country charm meets big city convenience, this home features large windows, chef’s kitchen w/large island, quartz countertops throughout, high ceilings, 3 bedrooms, 4 bathrooms, brick, stone, stucco exteriors & over 2,000 sq.ft of above grade living space. The primary suite is your private retreat, w/ luxurious ensuite featuring tiled shower w/glass shower enclosure. Built w/ superior construction methods that far surpass building code standards, this home features impressive concrete barriers with the use of block wall partitions separating neighbour to neighbour. A rarity in the townhomes construction industry! This greatly increases the sound barrier & fire safety rating, enhancing privacy, security, thermal & acoustics performance. This home is just right for your everyday living with indoor & outdoor space to entertain, relax and play where you can enjoy functional & stylish features & finishes throughout. It is the perfect blend of style and convenience, just minutes away from shops, restaurants, public transit, schools, parks, trails, and highway accesses. For a Limited Time Only! Get your property taxes paid for 3 years from the Builder. (A value of up to $15,000, paid as a rebate on closing). (id:60626)
RE/MAX Escarpment Realty Inc.
755 South Coast Drive
Peacock Point, Ontario
Enjoy panoramic, unobstructed views of magnificent Lake Erie from this beautiful “one of a kind” 0.16 acre property fronting on quiet dead-end street in the sea-side community of Peacock Point - walking distance to park, General Store & area beaches. 45-55 min commute to Hamilton, Brantford & Hwy. 403 - 15 E. of Port Dover’s amenities - near Hoover’s Marina/Restaurant & Selkirk. Envisioning relaxing year round lake life style - while savoring the stylish comforts of this one owner, 1999 custom built “Eggink” home positioned majestically on landscaped corner lot w/nothing but glorious water views to west. Introduces of 1467sq of pristine living space, 871sf finished basement level & 22’x24’ insulated garage/workshop incs plywood interior, insulated RU door, conc. floor, work bench, hydro & security system. Inviting front porch leads to main floor living room ftrs n/g corner FP, multiple lake facing windows & hardwood flooring extending to center dining area offering sliding door WO to 136sf covered verandah boasting gorgeous water views. Bright Chef-Worthy kitchen offers ample cabinetry, SS appliances & WO to private rear deck. Design continues w/main level bedroom & 3 pc bath incorporating convenient laundry station. Solid wood staircase leads to 2nd floor hallway incs entry to 2 huge, similar sized bedrooms, each ftrs bright dormers & large closets - completed w/modern 3pc jacuzzi bath room. Escape to private lower level where separate games room, home gym/multi-purpose room & cozy family room showcasing a 2nd n/g FP are available to relax & enjoy. Organized utility/storage room ensure all basement space is utilized. Extras -metal roofs (house & garage), n/g furnace, AC, HRV, C/vac, 100 amp hydro, fibre internet, 3 TVs, 132sf patio stone entertainment venue, 8x10 shed, fire-pit & economic septic system (no costly pump-outs), water cistern & 6 month Point water available. Furnishings negotiable. Rarely does a Lake Erie property of this age & quality come for sale! (id:60626)
RE/MAX Escarpment Realty Inc.
138 Hampstead Circle Nw
Calgary, Alberta
Welcome Home With 2025 Renovated Kitchen! This lovely home is awaiting for the new owners. The moment you enter into this beautiful home you will definitely be impressed! Pride of ownership is visible in every corner. Welcome to this well kept home with 3+1 bedrooms, 2 full & 2 half washrooms in the heart of super popular "The Hamptons" community. The main floor is blessed with living room with gas fireplace, renovated spacious kitchen that offers a pantry, island & nook/dining area accessible to the freshly painted deck/yard. Almost forgot to mention that there is also flex space on the main floor that could be used as a family room/bedroom/office or den. Two Pcs bath and laundry room leading to the garage completes the main floor. Upper level goes well with the flow and offers 3 good sized bedrooms, 4 piece bath with skylite and the master bedroom showcases walk in closet and Five Pcs ensuite with jetted tub. The basement features laminate flooring with massive 25 x 16 open concept family room, Two Pcs bath and bonus room which can easily be used as a 4th bedroom. Recent Improvements Includes: Poly B Relaced 2025, Main/Upper floor & basement fresh coat paint 2025 & 2023 respectively, Upgraded Kitchen Island, Cabinets 2025, Ensuite and 3 Pcs Bath 2025, Roof 2025, Main Floor LVP 2025 (except family room), Deck Fresh Coat Paint 2025, Custom storage shelves in the garage & basement. Walking distance to Hamptons School (Calgary's one of the best school districts), Close to green spaces, Shopping, Bus and all other local amenities. Make It Yours Today and Wont Be Disappointed. (id:60626)
Century 21 Argos Realty
11 Dydzak Court
Hamilton, Ontario
Located on a quiet court in one of Hamilton's most desirable neighbourhoods, this beautifully maintained backsplit offers over 2800 sq ft of finished living space, making it the perfect fit for families or investors alike. Featuring 5 bedrooms (4 above grade + 1 in the basement) and 2.5 bathrooms, the home includes a fully finished basement with a separate entrance, offering excellent potential as an in-law suite or rental unit. The kitchens - yes, two of them - have been tastefully updated with granite and quartz countertops, combining elegance with practicality for multi-family living. With a rental potential of $5,000$5,500/month. Sitting on a 40.68 ft x 109.49 ft lot, enjoy a 1.5-car garage, a 4-car driveway, and a spacious backyard ready for entertaining. Major updates include a new roof (2020) and new water heater (2022).All of this is located close to parks, schools, transit, and shopping - Don't miss your opportunity to own this rare gem. (id:60626)
Bradbury Estate Realty Inc.
686 North Shore Drive E
Otonabee-South Monaghan, Ontario
Welcome to 686 North Shore Drive E, a thoughtfully designed home perched on a scenic lot overlooking the waters of Rice Lake. Whether you're seeking a serene year-round residence or the perfect lakeside retreat, this property offers the ideal blend of comfort, style, and natural beauty. From the moment you step into the spacious foyer, you'll be captivated by the warm and inviting ambiance. The sun-soaked, updated kitchen features high ceilings, a convenient breakfast bar, and lake views that make every meal feel like a getaway. A rustic wood beam adds a touch of character and craftsmanship to the main living space, where two walkouts seamlessly connect you to an expansive lake view deck perfect for entertaining or simply soaking in the tranquil surroundings. The main-floor primary suite includes a private ensuite, walk-in closet, and laundry for ultimate convenience. Downstairs, the lower level offers a cozy space with a large family room anchored by a pellet stove, two additional bedrooms, a three-piece bath, and another walkout making the layout ideal for guests or families to enjoy. Behind the home, a detached double car garage with its own wood stove offers flexible space for hobbies, a workshop, or storage for your outdoor gear and recreational toys. If you've been dreaming of lakeside living with unmatched views and versatile spaces, your search ends here. (id:60626)
Royal LePage Proalliance Realty
2862 Mangin Crescent
Windsor, Ontario
WELCOME TO THE WELL CARED 2 STY IN HIGHLY SOUGHAFTER SOUTH WINDSOR BELLWOOD ESTATE. WALKING DIST TO MONTESSORI, BELLWOOD SCHOOL, PARKS. & MASSY H.S. EASY ACCESS TO 401, E.C.ROW & AMBASSADOR BRIDGE.MAIN FLR INCLUDES FAM RM W/FIREPLACE, FORMAL DIN RM,LIV RM, NEWLY RENOVATED EAT-IN KITCHEN,BATH. LAUNDRY ROOM.SPARKLING IN/GND POOL. GARDEN W/A BEAUTIFUL GRAPE PERGOLA IN BACKYARD. WIDE HARDWOOD STAIRS TAKE YOU TO 4 LRG BDRMS INCLUDING MASTER W/VAULTED CEILINGS, WALK-IN CLST, 5PC ENSUITE AND ANOTHER SPACIOUS 3PC BATH. BASEMENT HAS A LRG. FINISHED HOME OFFICE W/GYM AND PLENTY OF SPACE.MAIN UPDATES: Front windows 2018, High end laminate floor 2021, Kitchen quartz countertop and sink 2021, Pool liner, pump, pipe 2020. Pool sand filter 2022. (id:60626)
Lc Platinum Realty Inc.
403 - 120 University Avenue E
Cobourg, Ontario
This showpiece bungaloft nestled in the highly coveted Ryerson Commons has been redesigned with the utmost attention to detail. The stunning open floor plan is a captivating blend of elevated elegance and modern, easy living. The soaring ceilings create a sense of spaciousness in the open floor plan that seamlessly connects the living, dining and kitchen areas, creating a fluid space that is perfect for both everyday living and entertaining. The living room, anchored by a statement fireplace, leads out to a private, east facing patio, offering enough space for relaxing and hobbies, while also being very low maintenance. All 3 bathrooms offer a spa-like experience at home, highlighted by the statement lighting, stand alone tub and the dramatic yet neutral selections. Choose from two primary bedroom options, one on the main floor with adjacent ensuite and walk-in closet, or upstairs find a secondary option off the additional family living space. The finished basement is a rare find, featuring a full laundry room with plenty of storage and dedicated drying and folding spaces, 2 additional rooms for hobbies, guests or an office and a large utility room which also doubles as a workshop. 403-120 University pairs timeless design with practical comfort for the ultimate experience in laid back, luxury living. Other features of note: bonus room on main floor for office, library or guest accommodation, main floor laundry hookups are available in the space currently being utilized as a pantry, adjacent garage with access to the unit, good visitor parking, new furnace/heat pump ('23) and close walking distance to the beach, Heritage downtown and local shops, dining and entertainment. (id:60626)
RE/MAX Rouge River Realty Ltd.
Lot 7 10th Concession B Road
Lanark Highlands, Ontario
Explore the opportunities on this beautiful 207-acre parcel of land. Enhance your investment with the potential for severance, development of estate lots, or build your dream home. This unique offering enables the exploration of opportunities in farming and visionary projects, including an equestrian facility, a hobby farm, forest management, timber harvesting, and other related endeavours. Conveniently located on a well-maintained municipal road, with two access points to the property, and adjacent to the Lanark Community Forest. This small country community offers a peaceful setting surrounded by nature and wildlife, nestled among just a handful of homes. The timberlands comprise maple, oak, spruce, poplar, various pines, apple, cedar, and many other species, making up this gorgeous lot, which also features some open areas. The picturesque and tranquil setting of the property offers much to enjoy, while being part of the vibrant Lanark Village communities. Outdoor recreation is at your doorstep, including snowmobiling, ATV'ing, X-Country skiing, hunting, walking & biking, and swimming & boating. A short drive to the quaint areas of Perth (10 minutes), and Almonte, 30 minutes to Kanata and Calabogie, and under an hour to downtown Ottawa. Close to many lakes, trails, and the Lanark Timber Run Golf Course. Town amenities are close by, while Carleton Place is just a 15-minute drive for all your other needs. Unaccompanied access to the property without authorization is prohibited. Do not walk/enter the property without an appointment and/or a Realtor being present. The seller is not responsible/liable for injuries, damages, or losses. Please watch for uneven terrain and wildlife. 24 hr. irr. on offers. (id:60626)
Royal LePage Team Realty
4331 Manson Ave
Powell River, British Columbia
CHARACTER HOME on ONE ACRE. This centrally located property is situated on a one-acre corner lot in Upper Westview. Level and wide-fronting the property has been recently rezoned to RM1 allowing single family, duplex and row houses with an approved subdivision plan. The stately character home is main-level-entry with updated kitchen, formal dining and big living room. The full height basement has guest bedrooms, rec room and storage, just waiting for suite conversion, and, there are two big bedroom upstairs. Enjoy a character home on acreage in the Heart of Westview, or acquire your next in-fill subdivision; the possibilities are endless! (id:60626)
Exp Realty (Powell River)


