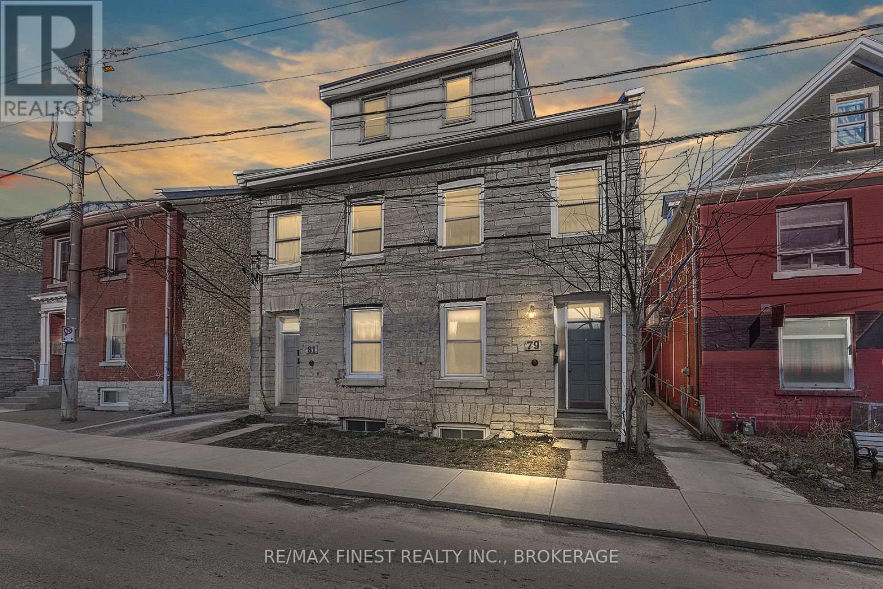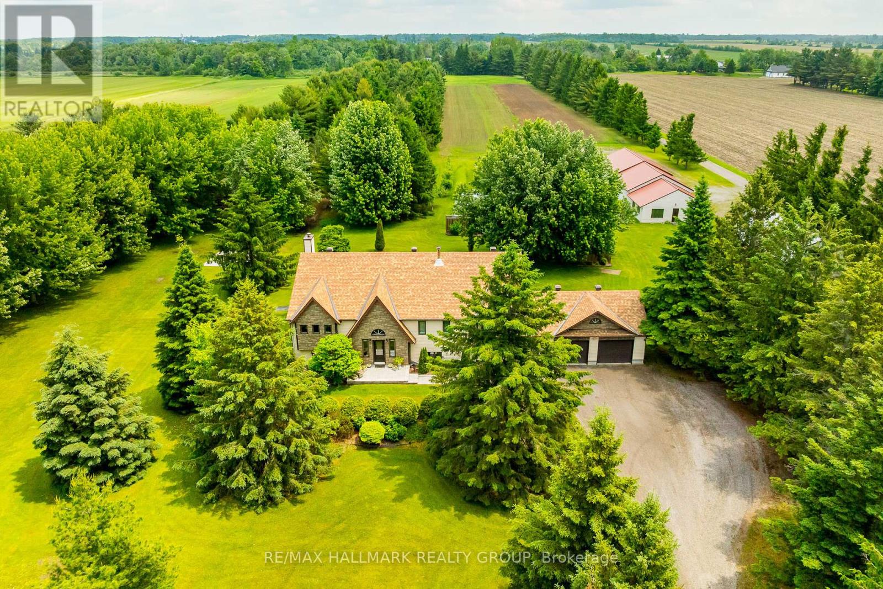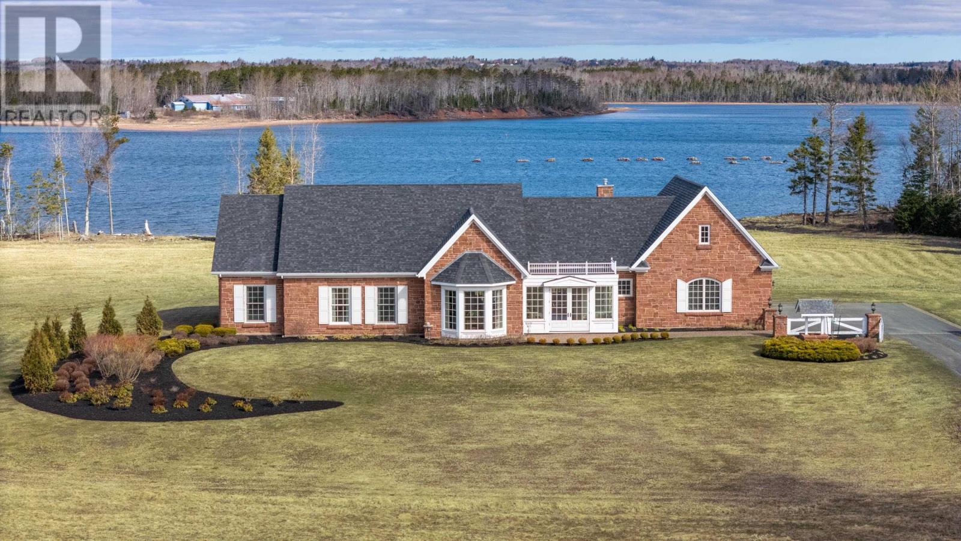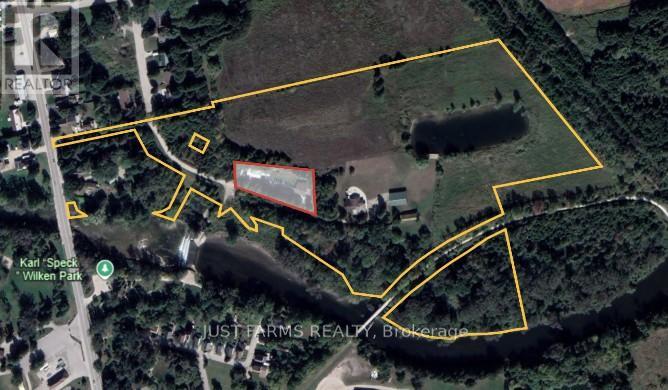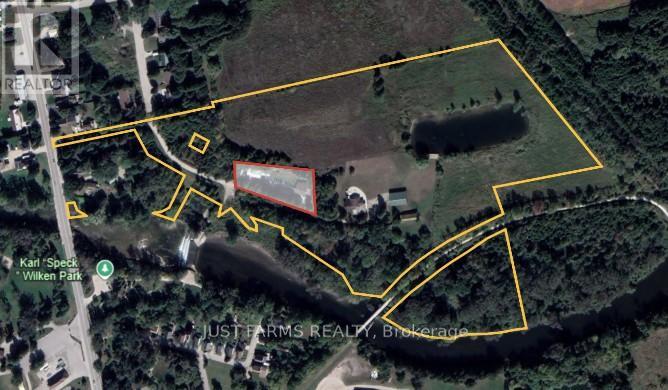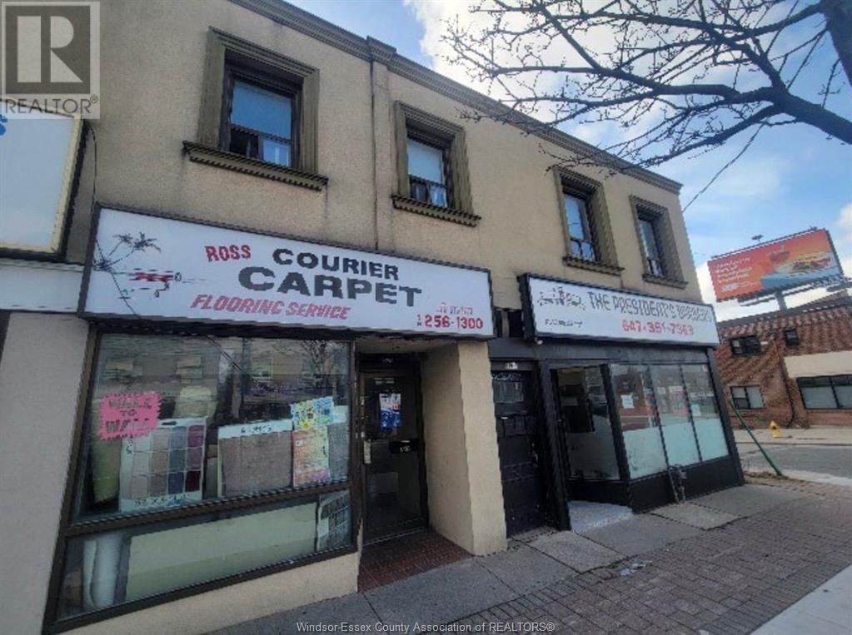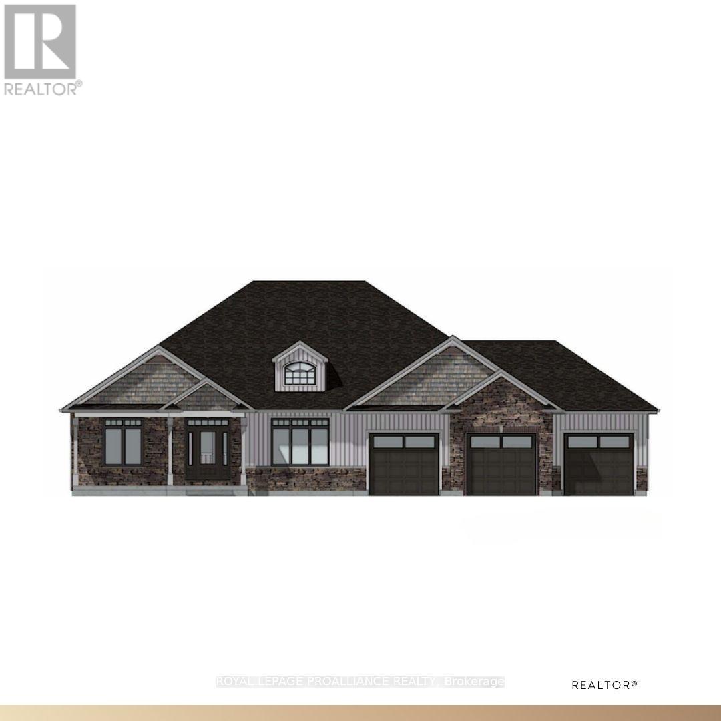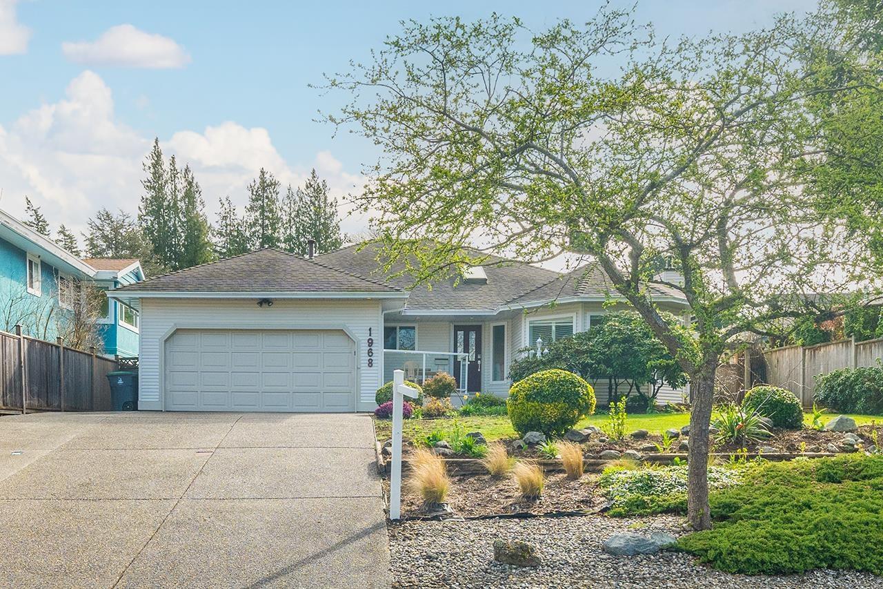190 Northwood Drive
Toronto, Ontario
Huge corner ravine premium Lot 67 x 188 feet, Lots of sunlight, This beautiful home comes with 4+1 bedrooms, 2 kitchens, 3 full bathrooms, 2 stoves, 2 fridges, 2 washers, 2 dryers, beautiful zebra blinds throughout the entire home, finished basement with separate entrance. This property is equipped with security cameras that surround the home, Nest doorbell on front door and basement door, Nest thermostat (see who is around your property, at your front & side door, and control the thermostat from your cell phone). Keyless entry for front, side, and garage door. (doors can be opened and closed from cell phone). The property has been updated with 200 amp electrical breaker, furnace, air conditioning, and attic insulation. This bright and spacious home is move-in ready. Enjoy it with your family, great as a rental property, perfect for Airbnb, or build your custom home on this huge ravine lot. Property is currently being used as an Airbnb with Super Host status. Live in the heart of North York. Minutes away from schools, parks, restaurants, highways 401 & 404, TTC, Finch subway, shopping, entertainment, and much much more !! A definite must see !!! Furniture is negotiable. (id:60626)
Right At Home Realty
79-81 Queen Street
Kingston, Ontario
Welcome to 79-81 Queen Street, a historic gem in the heart of downtown Kingston. Built in 1840, this stately limestone building combines timeless charm with modern amenities, making it a standout investment opportunity. The property features limestone construction with exposed brick interiors that exude character and tenants love. Located in Kingston's vibrant downtown core, it has so many amenities within easy walking distance including the waterfront, Queens University, Kingston General Hospital, and an incredible number of shops, restaurants, and cultural attractions. This turnkey investment offers four residential units, all separately metered to ensure low operating costs. Each unit includes appliances, with two featuring dishwashers and one equipped with laundry as well. The property has a history of being fully rented with no vacancies, highlighting its strong rental demand. Additionally, 10 coveted parking spots generate an extra $1,000 per month. There is also room for expansion on the large lot, offering opportunities to add to this property. With easy cosmetic renovations, the units themselves have significant potential for increased revenue, adding even more value to this already attractive investment. Current rents include Unit 79-1 $1,400/month (Oct 2024 - Sep 2025), Unit 79-2 $1,800/month (May 2024 - Apr 2025), Unit 81-1 $1,691/month (month-to-month), and Unit 81-2 $1,800/month (Jul 2024 - Jun 2025). Combined with the parking income, the property currently has a gross annual income of $92,292 and a net operating income of $67,561. With its unbeatable location, solid income stream, and historic charm, 79-81 Queen Street offers a rare opportunity to own a piece of Kingston's heritage while enjoying a lucrative, low-maintenance investment. (id:60626)
RE/MAX Finest Realty Inc.
1329 South Gower Drive S
North Grenville, Ontario
Nestled on approximately 24 acres of mature, treed landscape, this stunning custom-built 3-bedroom home offers the perfect balance of comfort, space, and opportunity. A grand foyer greets you upon entry, setting the tone for the unique layout and charm found throughout the home.Up a few steps, you'll find an impressive dining room featuring a built-in bar ideal for entertaining. The grand living room boasts a statement feature wall with a floor-to-ceiling stone-surround wood-burning fireplace, and patio doors that lead out to a spacious backyard deck with picturesque views.The newly renovated kitchen is a chefs dream with ample cabinetry, quartz countertops, and serene nature views. A cozy and private bonus room overlooks the lush grounds perfect as an office, reading nook, or studio.The primary bedroom is a true retreat, complete with extensive built-in wardrobe closets and a luxurious 4-piece ensuite with a soaker tub. Two additional spacious bedrooms offer warm oak hardwood flooring and share a main bath that conveniently includes a stackable washer and dryer.The lower level features a large rec room with pellet stove and included pool table, a spacious workshop with abundant storage, a mudroom with garage access, and a second laundry room for added convenience.Outdoors, the opportunities are endless. The impressive 110 x 30 workshop includes office space, 400amp service with 3-phase converter, and its own separate road entrance ideal for a home-based business or hobbyist.The meticulously maintained lot includes:* Greenhouse* Fruit trees (apple, raspberry, blueberry, and asparagus patch)* Fire pit area* Beautiful private canal perfect for kayaking or canoeing! Whether you're seeking privacy, space to grow, or the perfect work-from-home setup, this one-of-a-kind estate offers it all, 8 min to Kemptville and 14 minutes to Manotick but worlds away from the ordinary. (id:60626)
RE/MAX Hallmark Realty Group
53 Cranleigh Park Se
Calgary, Alberta
WELCOME TO YOUR SANCTUARY ON THE RIDGE—WHERE EVERY DAY FEELS LIKE A GETAWAY. Located at 53 CRANLEIGH PARK SE, this beautifully renovated two-storey home offers a warm, open-concept layout with a spacious LIVING ROOM, DINING AREA, and GOURMET KITCHEN featuring QUARTZ COUNTERTOPS, STAINLESS APPLIANCES, and an OVERSIZED ISLAND perfect for brunch or homework. Enjoy soft morning light and BREATHTAKING BOW VALLEY RIVER VIEWS from OVERSIZED WINDOWS, then wind down with SPECTACULAR SUNSETS that paint the sky every evening—right from the comfort of your own home. LOCATION IS UNBEATABLE, with quick access to DEERFOOT and STONEY TRAIL. Step outside to a DECK OFF THE BREAKFAST NOOK—with NO NEIGHBOURS BEHIND, it’s private and peaceful. Downstairs, the SCREENED-IN PATIO and upgraded HOT TUB (with NEW CONTROL PANEL and NEW COVER) offer year-round relaxation. Landscaping is on point thanks to an AUTOMATED SPRINKLER SYSTEM that keeps everything lush with minimal effort. A separate PROTEC WATER LEAK DETECTION SYSTEM adds an important layer of protection by sensing leaks and shutting off the main water supply automatically to prevent potential damage. Upstairs, the NEW HARDWOOD STAIRS lead to a tranquil PRIMARY SUITE with amazing views, a CUSTOM SPA-STYLE ENSUITE with LUXURIOUS TILE WORK, SOAKER TUB, and GLASS SHOWER. Two more bedrooms and a rebuilt bathroom feature SHIPLAP ACCENTS, stylish fixtures, and HIGH-EFFICIENCY LED LIGHTING. All walls and trim have been freshly painted. The WALK-OUT BASEMENT delivers casual comfort with a MEDIA ROOM, CUSTOM WET BAR with QUARTZ COUNTERS, plus a fourth bedroom or gym and a full bath. Comfort upgrades include HEATED FLOORS in the FOYER, MUD ROOM, KITCHEN, and BASEMENT BATHROOM, along with ATTIC INSULATION UPGRADES and a NEW CENTRAL VACUUM. A true highlight: the HEATED, OVERSIZED FOUR-CAR GARAGE with THERMOSTAT CONTROL and a NATURAL GAS INDUSTRIAL HEATER like those used in skating rinks. The home is also topped with a METAL COMPOSITE ROOF that in cludes a LIFETIME WARRANTY and is engineered to be quiet in the rain—durable, worry-free, and built to last. FROM EVERYDAY LIVING TO GRAND ENTERTAINING, THIS IS A HOME THAT DELIVERS. SCHEDULE YOUR PRIVATE TOUR TODAY AND SEE WHAT LIFE ON THE RIDGE IS ALL ABOUT. (id:60626)
Royal LePage Benchmark
1881 Gladstone Road, Rte 348
Murray River, Prince Edward Island
A Truly One-of-a-Kind Property in Eastern PEI. Welcome to this exceptional custom built home on 80 acres in picturesque Murray River, offering over 600 feet of private waterfront. Designed by renowned Island architect David Lopes and built by the highly respected Gill Construction, this home is a rare find. The exterior is finished in Island Stone - a unique and timeless choice that speaks to its sense of place and craftsmanship. This one-level home is perfectly positioned for complete privacy, with no neighbouring homes in sight and private sandy beach access for boating, swimming, and enjoying the natural beauty of the river. Inside, you?ll find over 10-foot ceilings, in floor heating throughout, and high end finishes that reflect expert millwork and thoughtful attention to detail in every room. The spacious living and dining areas face the water, with large windows that frame the stunning view. Custom built-ins, a cozy fireplace, and wide open spaces make this home both luxurious and inviting. The chef?s kitchen is designed for both function and entertaining, with plenty of space for casual dining and gatherings. The primary suite is a retreat in itself, complete with two walk in closets and a beautiful en suite. Two additional bedrooms share a Jack-and-Jill bathroom, offering comfort and privacy for family or guests. The lower level offers a large rec room, storage area, and an amazing wine cellar for the enthusiast. Add to that an attached 3-car garage, air conditioning, high-speed internet, and a lovely outdoor patio area - everything you need is here. The home is also equipped with a generator that connects automatically in the event of a power outage. Located in the charming community of Murray River, this home offers peaceful seclusion yet is just a short drive to Montague and under an hour to Charlottetown. It is the best of both worlds - luxury living surrounded by nature, in one of PEI?s most scenic and beloved ar (id:60626)
Century 21 Colonial Realty Inc
837 7th Avenue
Hanover, Ontario
Come explore Hanover and Invest in a truly exciting Opportunity! This offering is available at this price for a limited time. Excellent development potential with suitable zoning and adjacent parcel of land being developed into residential subdivision. Services available. Options for access can be discussed with an interested Buyer. This scenic parcel of 22+ acres has many attributes including spring fed pond, Saugeen River, Residence with many premium finishes on 1,784 sq ft main floor and 1,250 sq ft finished lower level. Shop 40X60 ideal for storage, small business ventures or tinkering. Additional old barn on the property good for storage. Whether you are an Investor, Developer or looking for a Scenic spot to call home, this property is worth considering. This property is being sold, "as-is, where-is". Please note, there are a total of 5 PINS for this property. For a complete list of PINS and legal descriptions, please see attachment. (id:60626)
Just Farms Realty
837 7th Avenue
Hanover, Ontario
Come explore Hanover and Invest in a truly exciting Opportunity! This offering is available at this price for a limited time. Excellent development potential with suitable zoning and adjacent parcel of land being developed into residential subdivision. Services available. Options for access can be discussed with an interested Buyer. This scenic parcel of 22+ acres has many attributes including spring fed pond, Saugeen River, Residence with many premium finishes on 1,784 sq ft main floor and 1,250 sq ft finished lower level. Shop 40X60 ideal for storage, small business ventures or tinkering. Additional old barn on the property good for storage. Whether you are an Investor, Developer or looking for a Scenic spot to call home, this property is worth considering. This property is being sold, "as-is, where-is". Please note, there are a total of 5 PINS for this property. For a complete list of PINS and legal descriptions, please see attachment. (id:60626)
Just Farms Realty
2019-2021 Eglinton Avenue West
Toronto, Ontario
Incredible investment opportunity in the heart of Toronto. This multi use two story commercial building is comprised of two separate commercial spaces and 4 residential units consisting of two, one bedroom and two, two bedroom apartments. High value building comparing potential cost and return. Contact L/S for details. (id:60626)
RE/MAX Preferred Realty Ltd. - 588
Lot 26 Mccarty Drive
Cobourg, Ontario
Elevated above the Rolling Hills of Northumberland and nestled among executive homes, this exceptional sprawling 3 bedroom, 2.5 bath new construction bungalow awaits you with over 2200 sq ft of main floor living. "THE ANTRIM" by Stalwood Homes, boasts soaring 9 ft ceilings throughout main floor and open concept living with spectacular views. Gourmet Kitchen features quartz countertops, custom cabinetry and an Island with breakfast bar that overlooks the Great Room and Eating Area. Natural light floods through gorgeous windows spanning the Great Room and Eating area. Entertain for holidays and special occasions in the formal Dining Room. Unwind at the end of your day in your Primary Suite, complete with a luxury 5pc ensuite and Walk In closet. A convenient, main floor Laundry Room is located just off the Mud Room. Two large bedrooms with a main 4 pc Bathroom and Powder Room complete the main floor. Retreat to your lower level that can be finished now or later to allow for additional living space, or leave unfinished for hobbies or plenty of storage. Added features include Triple car garage with direct inside access, natural Gas, municipal water and Fibre Internet to easily work from home. 3 lots available, several floor plans to choose from! Only a short drive to the GTA, and minutes to the beautiful lakeside city of Cobourg, with its amazing waterfront, beaches, restaurants and shopping. Welcome Home to Deerfield Estates! (id:60626)
Royal LePage Proalliance Realty
1968 129 Street
Surrey, British Columbia
OCEAN PARK! This delightful 3 bedrooms 1 den rancher boasts a large entrance foyer, open plan living & dining, Spacious kitchen with island & eating nook. The adjoined family room has French doors overlooking the private backyard. 2022 replaced skylight windows make the entire home very bright. Updated shower in master bathroom. Cozy living with 1 gas and 1 electrical fireplaces. Walk to everything you need, transit just steps away. Ocean Cliff Elementary, and Elgin Park Secondary catchment. (id:60626)
Lehomes Realty Premier
2226 Viking Crescent
Burlington, Ontario
Welcome to 2226 Viking Crescent Stunning Turn-Key Home in The Orchard! This beautifully maintained detached home offers over 3,800 sq. ft. of finished living space, nestled on a quiet, family-friendly crescent in one of Burlington's most desirable neighbourhoods. Featuring 4 spacious bedrooms, 4 bathrooms, and a fully finished basement, this home is ideal for families of all sizes. The brand-new custom kitchen (2024) boasts solid wood cabinetry, quartz countertops, and open sightlines to the inviting family room with a cozy gas fireplace perfect for everyday living and entertaining. The formal living/dining room adds elegance for hosting guests. Upstairs, the primary suite includes a walk-in closet and a fully renovated spa-like ensuite (2024). Three additional generous bedrooms and a full bath complete the upper level. The professionally finished basement offers a large rec room, additional bedroom and bathroom, and plenty of storage. Situated on a 54-ft wide, fully fenced, pool-ready lot, the private backyard is ready for your summer plans. Additional highlights include: over $ 80,000 renovation in 2024. Freshly painted throughout. New roof (2017)New fiberglass garage door (2024) Pot lights, California shutters, Hardwood Floors on main floor upper hallway, carpet free, Solid oak staircase with wrought iron spindles, Quartz countertops, Home Office on the main floor recently renovated and luxury finishes throughout. Prime location close to top rated schools, just steps to Corpus Christi Catholic Secondary School (offering AP programs), with Alexander Public School directly across the street. Enjoy easy access to parks, shopping, dining, Appleby GO Station, and major highways.Dont miss this rare opportunity to own a move-in-ready home in The Orchard! (id:60626)
Right At Home Realty
215 13737 72 Avenue
Surrey, British Columbia
Looking for an office space? You can't beat this location! This 2541 sqft office features a beautiful reception area to welcome your clients, a spacious boardroom for your important day to day meetings and a clean and well-maintained lunchroom space for your staff. Located in NEWTON COURT directly across from Surrey's busiest bus loops. DO NOT SOLICIT. All measurements and MLS data while deemed to be correct, are not guaranteed and should be verified by buyer or buyers' agent. (id:60626)
Royal Pacific Realty Corp.


