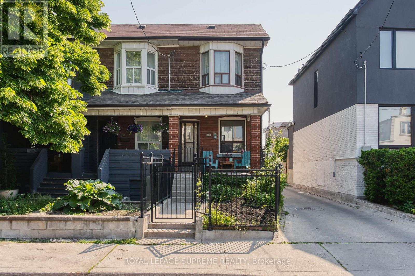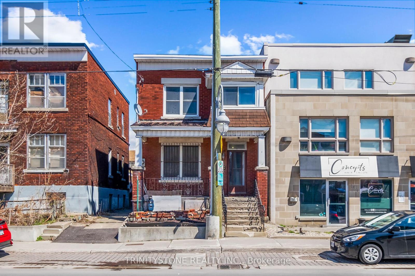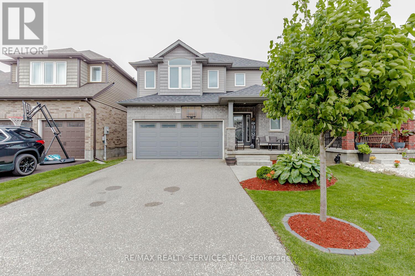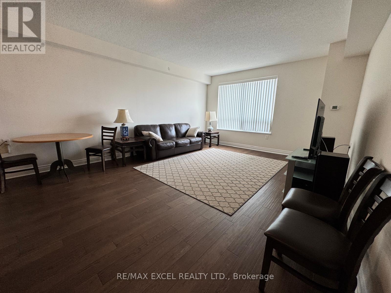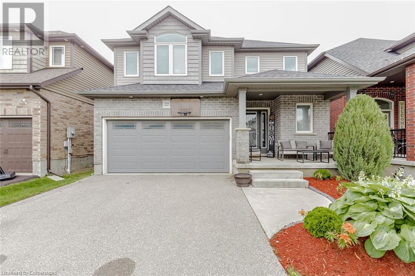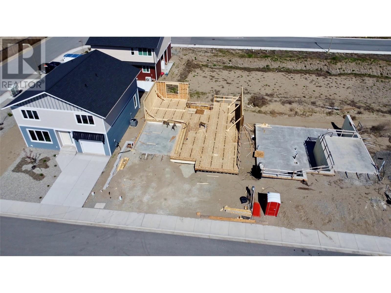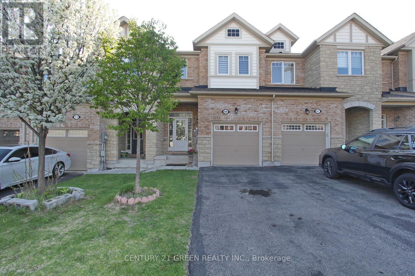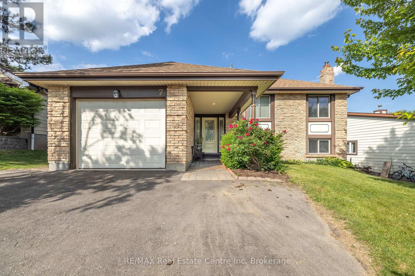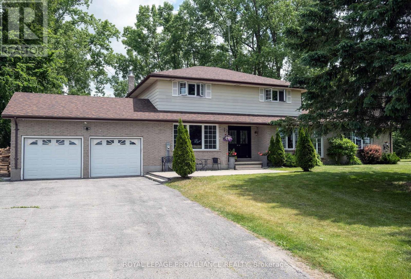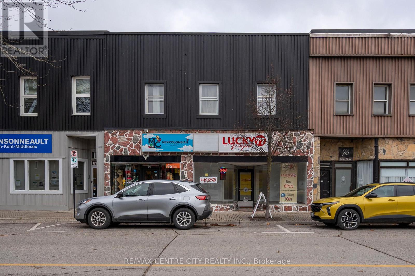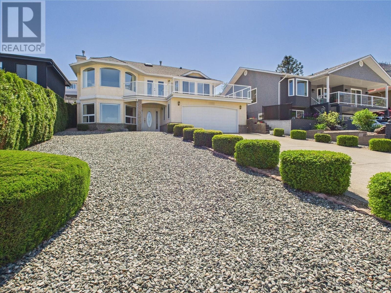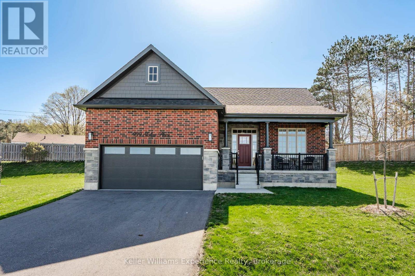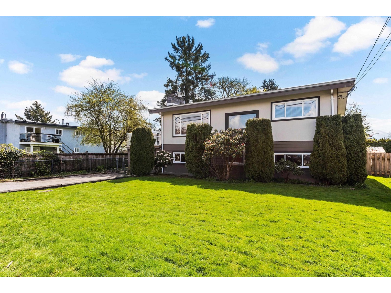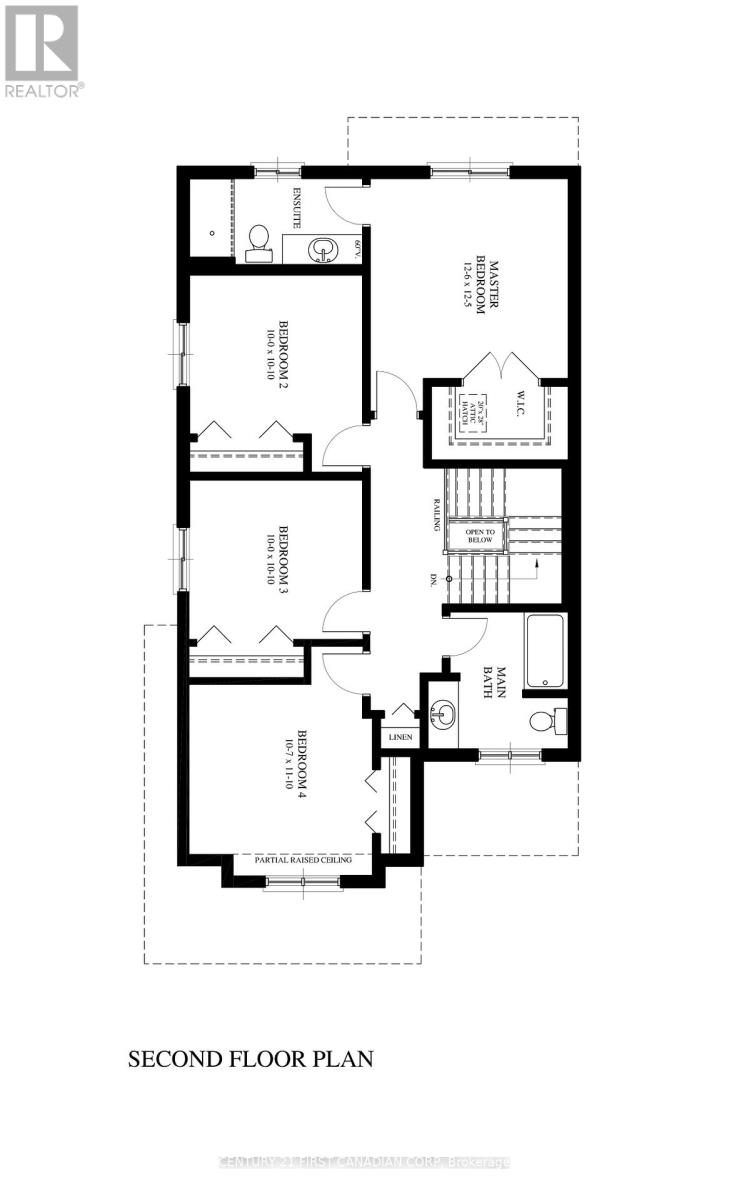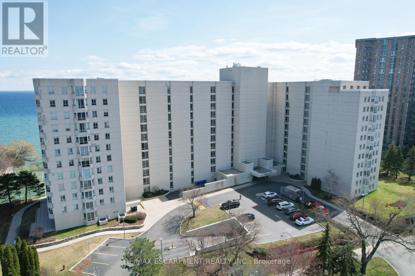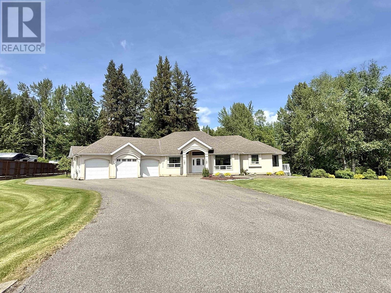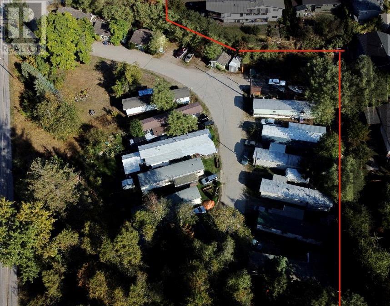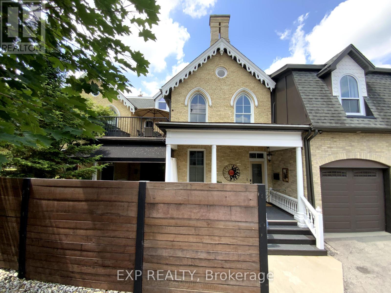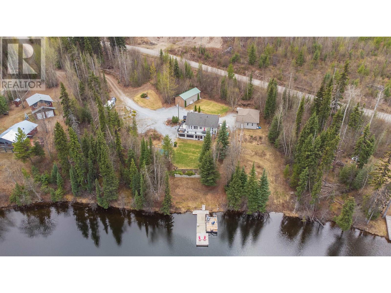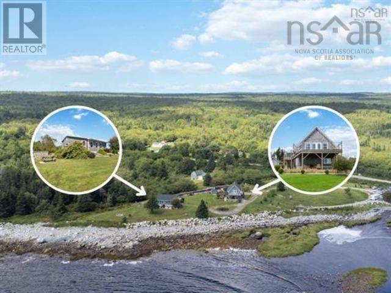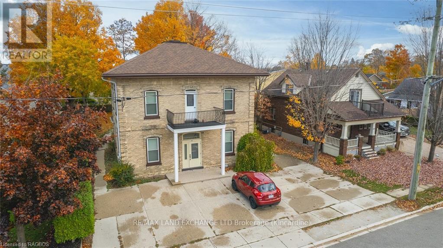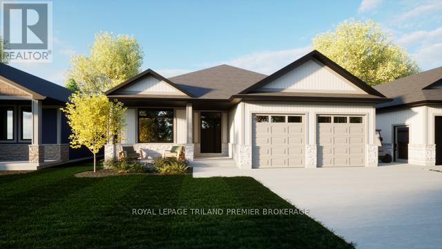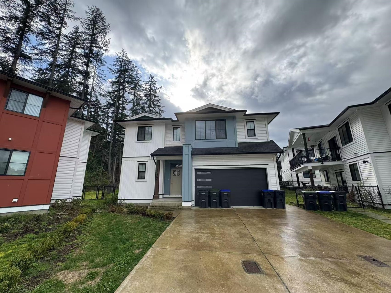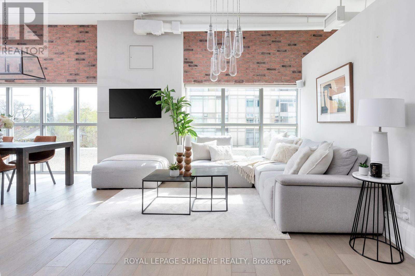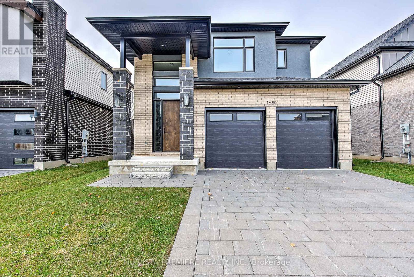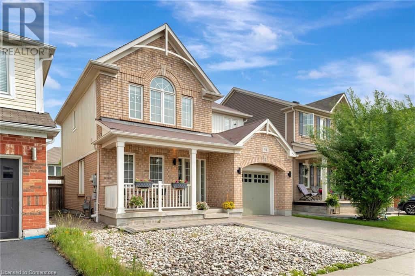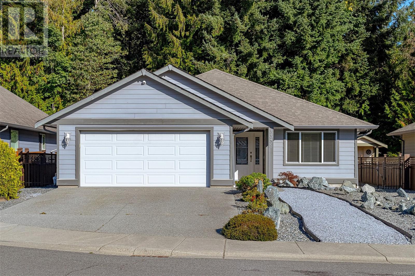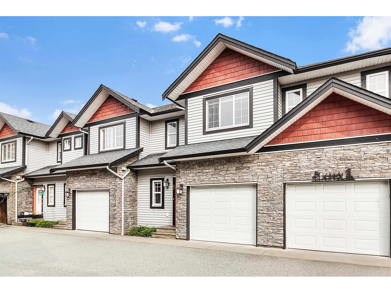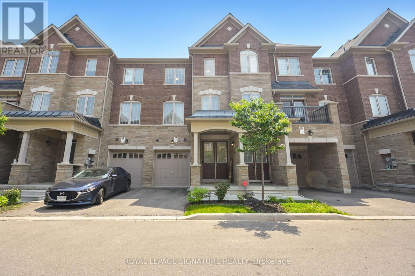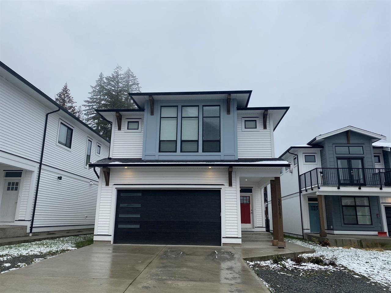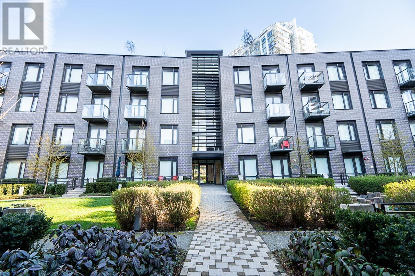32 10238 155a Street
Surrey, British Columbia
Renovated Townhome in Desirable Chestnut Lane, Spacious and move-in ready, this beautifully updated 2-level townhome offers 3 bedrooms and 2.5 bathrooms in the heart of Guildford. Major updates include a new Kitchen, laminate flooring, an upgraded powder, a fully renovated upstairs bathroom. The primary bedroom features a walk-in closet and a private ensuite. Enjoy your own backyard with a private patio, perfect for outdoor dining or relaxation. Located within walking distance to both levels of schools, Guildford Mall, the library, rec centre with pool, parks, playgrounds, grocery chains (T&T, Hannam, Walmart, Superstore), and bus stops right outside the complex. (id:60626)
Sutton Premier Realty
191 Emerson Avenue
Toronto, Ontario
Unlock the full potential of this rarely available end-unit row townhouse in the vibrant and rapidly evolving Dovercourt-Wallace Emerson neighbourhood. Listed as semi-detached, this home is the end unit of a row of attached houses. Nestled on a quiet residential street, this 2-storey, 3-bedroom, 2-bathroom home offers the perfect opportunity for renovators, investors, or first-time buyers looking to create their dream space. Steps from the exciting Galleria on the Park master-planned community, bringing new parks, retail, and amenities to the area Minutes to Dufferin and Lansdowne Subway Station, Bloor Street shops, cafes, and restaurants, the Junction, and west-end hotspots. Whether you're an experienced renovator or someone with a vision, this property is a blank canvas in a neighbourhood known for its charm, diversity, and future growth. Don't miss the chance to transform this house into your ideal home or next investment. (id:60626)
Royal LePage Supreme Realty
189 Preston Street
Ottawa, Ontario
This 1930s duplex is a fantastic investment opportunity with its prime location in the heart of Little Italydirectly on Preston Street. There is so much future potential with a location like this directly on Preston st.The proximity to everything and convenient access to the LRT, Lebreton, Dows Lake. Many places withinwalking distance making you want to stay local especially in this vibrant and culturally rich neighborhood.The duplex has two separate units, each with separate hydro meters. You could choose to update andmaintain it as a duplex, Alternatively, you could explore the option of demo and building commercial spaceand apartments above, tapping into the increasing demand for mixed-use developments. Considering theongoing development and appreciation in such prime locations, investing in this property for the futureseems like a easy decision. The potential for rental income coupled with the opportunity for futuredevelopment and appreciation makes it an attractive prospect for investors looking for long-term growth.TM Zoning, Same owners 40+ years. Flexible closing. (id:60626)
Trinitystone Realty Inc.
22 Mcintyre Lane
East Luther Grand Valley, Ontario
Elegance With A Peaceful Ambience. Impeccably Designed, Highly Desirable Neighbourhood. Enjoy Natural Light Throughout This Home. Double Garage W/ Interior Access. Seamless Flow From Spacious Entry Into Modern & Bright Kitchen W/ Stainless Appliances, Ceramic Backsplash, Centre Island + Sliding Doors To Huge Fenced Backyard With Clear View, 2 Pc Bath. Open To Living Room W/ Hardwood Floors. Upstairs 2 Well-Appointed Rooms W/ Double Closets, Large 4Pc Bath, Master Retreat To Fit A King, Vaulted Ceiling, W/I & Luxurious Ensuite. Catch this opportunity of an amazing property. (id:60626)
RE/MAX Realty Services Inc.
257 - 1 Sun Yat Sen Avenue
Markham, Ontario
Mon Sheong Life Private Residences is the "Best Independent and most Luxurious" Senior Residence in Toronto!! Great Value Large and Spacious 2 Bedroom Corner Unit approx. 1165 SF unit with 2 Full Washrooms. Premium Newer Engineered Hardwood Flooring throughout and Just Painted. Parking & Locker Included! Large Master Bedroom Ensuite with Walk-in Closet, Extra Grab Bars in Ensuite Washroom. Second Bedroom features Double Mirrored Closets. Large Upgraded Kitchen w/Flat Cooktop and Stainless Appliances overlooks Stunning and Oversized LR/DR that can accommodate larger "house" furniture! Maintenance Fees Include: Hydro, Gas, Water, Satellite TV, Internet, Common Elements. You can Move in Right Now without any waiting! Extensive and State of Art Amenities In The Building: Lots of Daily Senior Activities, Stunning Lobby, Gym, Karaoke and Mahjong Rooms, Doctor Office, Drug Store, Hair/Nail Salon, Computers, Cafeteria, Ping Pong, Rooftop Garden and Walking Track, Badminton Court, Library, Guest Parking. Great Location close to Pacific Malls and all Amenities at Midland/Steeles. This is by far the "Best Independent Living Residence" Nothing Can Compare! Mon Sheong @ Midland/Steeles is the "Gold Standard" in Luxury and Activities for its Residents! One Of The Occupants Must Be 55+ In Age. (id:60626)
RE/MAX Excel Realty Ltd.
22 Mcintyre Lane Lane
Grand Valley, Ontario
Elegance With A Peaceful Ambience. Impeccably Designed, Highly Desirable Neighbourhood. Enjoy Natural Light Throughout This Home. Double Garage W/ Interior Access. Seamless Flow From Spacious Entry Into Modern & Bright Kitchen W/ Stainless Appliances, Ceramic Backsplash, Centre Island + Sliding Doors To Huge Fenced Backyard With Clear View, 2 Pc Bath. Open To Living Room W/ Hardwood Floors. Upstairs 2 Well-Appointed Rooms W/ Double Closets, Large 4Pc Bath, Master Retreat To Fit A King, Vaulted Ceiling, W/I & Luxurious Ensuite. Catch this opportunity of an amazing property. (id:60626)
RE/MAX Realty Services Inc M
6 Wood Duck Way
Osoyoos, British Columbia
Welcome to your future home in the highly anticipated Meadow subdivision! This brand new 4-bedroom, 3-bathroom home offers just over 2,400 sq.ft. of beautifully designed living space and will be move-in ready later this year. Thoughtfully laid out, the home features a legal suite—perfect for generating rental income or accommodating extended family. Ideally located close to downtown Osoyoos, schools, golf courses, and scenic walking trails, this home offers both convenience and lifestyle. Whether you're enjoying the peaceful neighbourhood or exploring the nearby amenities, you'll love calling this place home. Don’t miss this opportunity to own a versatile new build in one of Osoyoos' most exciting new communities. Secure it now and customize some of the finishing touches to your taste! (Builder reserves the right to make changes to floor plan and pricing, may not be exactly as shown upon completion) (id:60626)
RE/MAX Realty Solutions
69 Maple Cider Street
Caledon, Ontario
Welcome to this beautiful 3 bedroom freehold townhouse in Caledon * Upgrade hardwood floors throughout main floor and stairs * Open concept living space upgraded fixtures throughout * The Eat in kitchen features breakfast bar, tile backsplash & walkout to the backyard patio * Large principle bedroom features his/her closets and 3 piece Ensuite * Convenient 2nd floor laundry * Minutes from shopping, restaurants, schools and parks. (id:60626)
Century 21 Green Realty Inc.
7 Westhill Road
Guelph, Ontario
Welcome to this beautifully maintained raised bungalow, perfectly situated in one of the area's most desirable mature neighbourhoods. This charming home offers 3+1 bedrooms and a fully finished walkout basement, ideal for extended family or an in-law suite conversion. Enjoy the convenience of being just minutes from schools, shopping, parks, and a local church everything your family needs is right at your doorstep. Step outside to your own private oasis a fully fenced yard with plenty of room for kids, pets, and summer entertaining. (id:60626)
RE/MAX Real Estate Centre Inc
408 27 Street Se
Salmon Arm, British Columbia
Beautiful and completely renovated in 2024, this fantastic 5-bedroom, 3-bathroom family home offers space, style, and flexibility in one of the most desirable neighborhoods in Salmon Arm. Enjoy partial lake and mountain views from the bright living room. The large kitchen features quartz countertops, oak cabinetry with modern hardware, stainless appliances, and a built-in coffee station—perfect for morning routines or entertaining guests. The open-concept kitchen and dining area flows seamlessly to a fully covered deck, ideal for year-round use. The lower level includes a spacious 2-bedroom, 1-bathroom suite with roughed-in laundry and a private entrance—use it as a mortgage helper or as part of the main home. Upstairs features 3 large bedrooms, updated bathrooms, and thoughtful designer touches throughout. The fully fenced backyard offers plenty of space for kids, pets, and summer gatherings. Located on a quiet, family-friendly street within walking distance to elementary and middle schools, with parks, shopping, and amenities just minutes away. Too many upgrades to write about; ask us about the full list. All furniture negotiable. Whether you're looking for a move-in ready family home or a flexible property with income potential, this one checks all the boxes! (id:60626)
Homelife Salmon Arm Realty.com
104 Bethany Road
Belleville, Ontario
Looking for space? We have it! This lovely 2600+ square foot home sits on the outskirts of Belleville in a desirable area. Just seven minutes and you are in town so load the car and bring the family, this may be your new home! Need room for extended family? In addition to the 2600+ square feet above ground, we have a partially finished basement with a suite featuring a woodstove in the cozy recreation room, an oversized bedroom, den (closet but no window), 3 piece bathroom and kitchen. You can access the attached double car garage from the basement or the main floor. Speaking of the main floor, WOW! A grand entrance with double doors and a huge foyer that leads you to the convenient 2 piece powder/laundry room. The gorgeous kitchen is complemented with shaker-style cabinets to the ceiling, crown mouldings, valances, stunning granite, soft close hardware, two pantries and a peninsula. From here, lets head into the family room which is no doubt, the hub of this home. Whether you want to snuggle up on the couch and enjoy the woodburning fireplace or you want to make it a game night, this is the place to be! Not to worry, for the more formal, we also have a main floor living room and dining room which leads you right into the 300+ square foot, three season sunroom. A place where you can take in the beautiful backyard and all the wildlife that goes with this 3+ acre property. Back inside and upstairs are four bedrooms. The primary is serviced by its own 3 piece bathroom while the other three bedrooms are serviced by a 4 piece bathroom. Worth Mentioning: House shingles approximately 5 years; Windows vinyl double pane; 200 amp breaker panel; Forced Air Propane Furnace approximately 12 years; Outbuilding with man door and car door 22'7 x 28'10; Deck 23'10x 16'1; Front Patio 23'11 x 12'11. Some Measurements Less Jogs. (id:60626)
Royal LePage Proalliance Realty
79 Front Street W
Strathroy-Caradoc, Ontario
This mixed-use property in the heart of Strathroy presents an excellent investment opportunity. The building comprises five fully tenanted units: two street-facing retail spaces on the main level, a compact residential unit at the rear, and two spacious residential apartments on the upper level.The property features a private rear yard and parking for up to four vehicles, enhancing its appeal for tenants. With long-term, reliable tenants in place who are eager to stay, this property provides immediate income stability.For the forward-thinking investor, theres potential to enhance the property and increase rental income over time. This is a chance to secure a versatile, income-generating property in a growing community. (id:60626)
RE/MAX Centre City Realty Inc.
234 O'reilly Lane
Kawartha Lakes, Ontario
Discover this affordable waterfront home on the North West Lake Scugog shoreline. 1,130 sqft Living Space. The property welcomes you with a bright, modern, open-concept living space featuring cathedral ceilings and direct sightlines to the waterfront. The kitchen is equipped with gleaming white cabinetry, stainless steel appliances, and a skylight. The main floor includes three bedrooms, with the primary bedroom offering an ensuite, as well as a main bathroom. The lower level, which walks out directly onto a covered patio overlooking the waterfront, is fully drywalled. Recent upgrades include light fixtures, pot lights, crown molding, cathedral ceilings, siding, breaker electric panel, drywall, heating converted to propane with forced air gas (FAG) and A/C, hot water tank, insulation, most windows replaced, exterior doors, front entrance porch and stairs, oversized back deck, and shingles that are approximately 10 years old. The waterfront edge is natural, gradually becoming deeper, making it safe for children to play and providing sufficient depth for boat docking at the existing dock. **EXTRAS** Built-in Microwave, Refrigerator, Stove, Dishwasher, Washer, Dryer (id:60626)
RE/MAX Excel Realty Ltd.
199 Ellen Street
Atwood, Ontario
Welcome to 199 Ellen St, a charming century home overflowing with character located in the quiet family friendly town of Atwood, just a 45 min drive to Kitchener/Waterloo. This 5 bed, 2 bath, 2.5 story has beautiful curb appeal with an inviting wrap-around porch, solid red brick, lush landscaping, and a stone driveway to fit 6+ cars. Inside, the timeless appeal is seamlessly blended with modern upgrades from the elegant detail of the wood trim, some original stained glass windows and hardwood throughout to the classically renovated kitchen and bathrooms. The large entryway takes you to a cozy living room with large windows to let in plenty of natural light, and a gas fireplace where you will love to relax after a long day. From here you can separate the large formal dining room with traditional pocket doors. You will also find a den/office on this main level which is big enough to use to create a 6th bedroom on the main floor. Down the hall from the foyer is the gorgeous, modern-meets-rustic kitchen, with custom cream cabinetry and island, black granite countertops, gas stove and wood paneled ceiling, combining tradition and luxury. From here you can head through the mudroom where you'll find main floor laundry and a modern updated 3 pce bath. The oversized sliders will lead you to the peace and tranquility of the huge, treed backyard where you can enjoy the stunning gardens or relax on the private, well designed deck with a bar, or under the canopy where you can cool off under the fan. Store your toys and tools in the custom crafted shed. Upstairs there is an exquisitely designed electric fireplace with white shiplap, another fully updated 4 pce bathroom and 5 spacious bedrooms with one leading to your upper balcony, a great place to enjoy a morning coffee. If you're looking for more space or extra storage, there's a staircase to an attic with 500 sq feet to make your own. A perfect place to raise your children, close to community center/pool, schools and more! (id:60626)
RE/MAX Twin City Realty Inc.
20 Southwinds Drive
Halton Hills, Ontario
Rare offering! Breathtaking 1-acre building lot suitable for walkout basement bungalow! Located in a small exclusive enclave in the quaint hamlet of Ballinafad this picturesque lot is just waiting for someone to build the home of their dreams! Why not be the new kid on the block in an area of quality built and well-established executive homes surrounded by nature and all the peace and privacy that comes with country living close to town.! Great location. Close to Acton, Erin, Georgetown and Mississauga for all your necessities. Walking distance to convenience store, park and local Community Centre and just a short drive to Scottsdale Farm with its acres of scenic trails and gorgeous views! Country living close to town doesn't get much better than this. Potential building envelope. Standard Broadband internet available. Drilled well in place. Please do not walk the property without an appointment (id:60626)
Your Home Today Realty Inc.
1154 County Rd 1
Prince Edward County, Ontario
Discover your dream home in the heart of Prince Edward County with this stunning 3-bedroom, 2-bath brick residence. Perfectly situated in a desirable location, this property boasts an inviting open-concept design that seamlessly blends comfort and modern living. The functional kitchen is equipped with high-quality cupboards, ideal for culinary enthusiasts and family gatherings. Retreat to the expansive master bedroom, complete with a large walk-in closet and a ensuite bath. The home offers a cozy family room for relaxation and a bright, heated sunroom that brings in natural light, creating a warm and welcoming atmosphere. Enjoy the ambiance of two wood stoves, perfect for chilly evenings. Additional features include a convenient two-car attached garage, a separate detached garage for extra storage, and a versatile storage building, catering to all your needs. Unwind in the outdoor hot tub, an ideal spot for relaxation and spa-like experiences. With wheelchair accessibility, this home is designed to be comfortable and accommodating for everyone. Don't miss the opportunity to make this beautiful house your new home! (id:60626)
Direct Realty Ltd.
29620 Highway 62 N
Hastings Highlands, Ontario
Discover an exceptional opportunity to own a unique live/work property! This unique offering includes a 1200 sq ft home featuring 4 bedrooms, 1 bathroom, a finished basement, and updated kitchen and bath. A detached two-car garage and workshop offer ample storage and parking options. Perfect for automotive enthusiasts or professionals, the garage is equipped with oversized doors, two hoists, a compressor, and two separate 200-amp hydro panels. Convenient highway access, a circular driveway, and generous parking make coming and going a breeze. Adding even more value, the property includes a separate retail space and office with 2 washrooms - ideal for a variety of business ventures. The possibilities are endless! (id:60626)
Royal LePage Frank Real Estate
29620 Highway 62 N
Hastings Highlands, Ontario
Incredible opportunity to own a one-of-a-kind property offering both residential comfort and commercial potential. Perfect for automotive professionals or hobbyists, the garage features oversized doors, two hoists, a compressor, and two separate 200-amp hydro panels - an ideal setup for workshop or business. The property also includes a separate retail space and office with two washrooms, providing a range of options for home-based business, rental income, or entrepreneurial ventures. With easy highway access, a circular driveway, and ample parking, convenience is key. The 1,200 sq ft home offers 4 bedrooms, 1 full bath, a finished basement, and modern updates to the kitchen and bathroom. A detached two-car garage and additional shop space add even more value. A rare live/work opportunity with endless possibilities! (id:60626)
Royal LePage Frank Real Estate
11708 Quail Ridge Place
Osoyoos, British Columbia
Immaculate Home with Stunning Views. Just steps from the Golf Course. Experience serene living in this meticulously maintained 4-bedroom, 3-bath home, perfectly located just steps from the golf course and clubhouse. This spacious residence features a bright, open-concept layout with the main living area on the upper level, designed to take full advantage of the breathtaking lake and golf course views. Step out onto the large, sun-drenched deck—easily accessible from the dining area—and enjoy morning coffee or evening sunsets in peace. The beautifully landscaped backyard is a gardener’s dream, complete with vibrant plantings and a mature lilac tree that offers welcome shade on sunny days. A double-car garage and additional open parking provide ample space for guests. This is a rare opportunity to own a home that blends natural beauty, comfort, and convenience. Schedule your private showing today! (id:60626)
RE/MAX Realty Solutions
8535 33 Avenue Nw
Calgary, Alberta
This exceptional home offers a rare combination of luxury, seclusion, and convenience, making it a true gem in an ideal location. Nestled on a tranquil, heavily treed lot that backs onto a forest, this custom-built, contemporary 2-storey home provides privacy and a serene living environment right in your backyard. Spanning over 2,400 sq. ft., this non-smoking, no-pet home showcases an open-concept design with beautiful hardwood flooring and 9-foot ceilings throughout the main floor. The large foyer leads to a well-appointed office that overlooks the manicured front yard, creating a welcoming first impression. The spacious living room features an attractive granite fireplace, adding both warmth and elegance to the space. The kitchen is a true highlight, equipped with a pantry, breakfast bar, and high-end stainless steel appliances. Garden doors from the dining room lead to a massive southwest-facing deck, perfect for entertaining or enjoying peaceful moments in the hot tub while appreciating the natural beauty of the surroundings. You'll love the natural gas hook-up for your bar-b-cue or even patio heater on those chilly evenings. Upstairs, the home boasts three generously-sized bedrooms. The master suite is particularly impressive, offering a walk-in closet, a private balcony, and a deluxe ensuite with modern fixtures. Full-width picture windows in the master bedroom and throughout the home provide stunning views of the lush backyard and forest, ensuring that the beauty of each season is always on display.The upper level also includes a 4-piece main bath with a deep soaker tub. The fully developed lower level adds even more functional living space, featuring a family room, a 4th bedroom, and a bathroom with a shower. The laundry and storage areas are conveniently located on this level as well. The home is completed with a double attached garage, featuring a workbench and ample storage shelves, providing practicality and organization. The location is unbeatable, wit h a quiet street just a short walk from local schools, bus stops, and bike paths. A few blocks away, you’ll find the scenic Bowness Park, the river, shopping, and the bustling Farmer’s Market. Plus, with quick access to downtown, the University, hospitals, and Banff, this home is perfectly positioned for both convenience and tranquility. (id:60626)
Maxwell Canyon Creek
291 Front Street
Belleville, Ontario
Looking for a turn-key investment property in the heart of downtown Belleville? Welcome to 291 Front Street a well-maintained, fully tenanted two-storey building offering a solid addition to any real estate portfolio. The main level features a reliable, long-term commercial tenant, while the second floor includes two beautifully finished one-bedroom apartments. Total monthly rental income: $5,640. Landlord expenses include property taxes, insurance, and water/sewer services. (id:60626)
Royal LePage Proalliance Realty
44 Petunias Road
Brampton, Ontario
Available for the first time ever on the market. Amazing Opportunity for a 5-Level Backsplit in Brampton with Limitless Potential! Welcome to this incredibly spacious and versatile 5-level backsplit nestled in a family-friendly Brampton neighborhood! This unique home offers endless possibilities with 2 Kitchens, multiple living areas, multiple entrances, generously sized bedrooms, and a flexible layout perfect for large families, investors, or those looking to create an in-law or income suite. Whether you're dreaming of a custom renovation or simply want space to grow, this property is your canvas. Located close to parks, schools, shopping, and transit and Highways, this is a rare opportunity to own a home with unmatched potential in a prime location. Don't miss your chance to make it yours! (id:60626)
RE/MAX Premier Inc.
#45 53522 Rge Road 272
Rural Parkland County, Alberta
Welcome to your dream acreage in Century Estates! This stunning custom-built 2-storey home boasts 2,552 sq ft of luxurious living space, featuring 4 spacious bdrms upstairs—ideal for families. Located just 6 min north of Spruce Grove & a mere 15 min to West Edmonton, you'll enjoy the perfect blend of tranquility & convenience. Step inside to discover a massive primary complete w/cozy fireplace & huge ensuite, perfect for relaxation. The main flr offers a separate laundry rm, walk-through pantry, bright office space, & an extra sitting rm w/huge windows. Freshly painted throughout w/some upgraded flooring, this home is move-in ready! Stay comfortable yr-round with A/C, in-floor heat, & beautiful slate & hardwood finishes. Triple attached garage provides ample space for vehicles, while the outdoor area features a hot tub & huge deck, perfect for entertaining. Surrounded by a fully treed landscape, a retreat area in the trees is cleared for your enjoyment. This is the perfect acreage you've been waiting for! (id:60626)
Exp Realty
939 Stollar Place
Midland, Ontario
Turn Key Home in Midland! This modern all brick and stone raised bungalow offers a spacious 2-bedroom, 3-bath home on a generous 1/3 acre property in the desirable west end of Midland. The functional layout is perfect for families or those needing extra space, with large windows flooding the main floor with natural light and beautiful hardwood floors on the main level with a generous sized kitchen with stainless steel appliances including a gas cook stove. The primary bedroom features a walk-in closet and a 3-piece ensuite. The lower level offers a brand new 3 piece bathroom and additional living space with great potential for an in-law suite, home office, or rec room. Outside, enjoy a landscaped fire pit area, large deck with gazebo, private backyard, generous sized garage and ample parking. Located close to schools, parks and shopping. (id:60626)
Keller Williams Experience Realty
46350 Chilliwack Central Road, Chilliwack Proper South
Chilliwack, British Columbia
GORGEOUS 0.16 acre lot in this CENTRAL location is a true GEM! This is the IDEAL FAMILY HOME w/RENTAL SUITE AND backing the PARK! The upper level features BEAUTIFUL laminate flooring, fresh paint, 2" faux wood blinds, a RENOVATED main bathroom w/2 bedrooms & a SPACIOUS kitchen w/FULL appliances - not to mention, BROAD windows facilitating AMPLE daylight throughout the main floor. A cozy dining room opens up to a MASSIVE NEW upper patio w/UPDATED decking & access to the HUGE yard w/storage shed! FULLY FINISHED bsmt w/l OR 2 bedroom suite highlighted by a pleasing 3 pc washroom w/NEW shower & LARGE living room w/wooden beams. Some other notable features are the single car garage, torch on roof & vinyl windows. With 70' frontage, there is possibility of a subdivision with city permission!! * PREC - Personal Real Estate Corporation (id:60626)
RE/MAX Nyda Realty Inc. (Vedder North)
3367 Woodstock Road
Fredericton, New Brunswick
Welcome to your dream home! Nestled on 2 acres just minutes from both downtown and uptown, this stunning executive residence offers the perfect blend of charm, comfort, and convenience. Featuring 5 spacious bedrooms, 3 full bathrooms, and over 5,000 sq. ft. of beautifully finished living space, this home is designed to impress. The main level welcomes you with a bright, inviting foyer and a refreshed chefs kitchen, complete with granite countertops, custom cabinetry, pantry, breakfast bar with wine fridge, and a cozy eat-in area. Just off the kitchen is a separate formal dining room, perfect for hosting gatherings or elegant dinners. From the kitchen, step out onto the large composite deck with enclosed gazebo and enjoy summer days in the heated above-ground pool. The large primary suite is a true retreat, offering patio access to the deck, a whirlpool tub, full shower, and a spacious walk-in closet. Also on the main floor are a second bedroom, full bath, and a convenient laundry room. The fully finished lower level offers incredible flexibility. With 3 large bedrooms (each with walk-in closets), a full bath, second laundry room, recreation/den space, and a walkout family room to a private patio, this level is ideal as a self-contained in-law suite or Airbnb/rental. Its private entrance and abundant natural light make it feel like its own home. Mature trees line one side of the property offering privacy and a peaceful setting. A list of recent improvements on file. (id:60626)
Exp Realty
109 Holloway Trail
Middlesex Centre, Ontario
TO BE BUILT - Welcome to the HILLCREST model by Vranic Homes - the same layout as our model home at 133 Basil Cr. This 2 storey 4 bedroom home in beautiful Clear Skies is available with closing in late 2024/ early 2025. It's still possible to select your own finishing's, and don't wait - this home has a joint builder/developer incentive worth $50,000 (already reflected in the price). Promo is for a limited time only. Quality finishes throughout. See documents for a list of standard features. The attached video is from one of our completed homes and is intended as an illustration only. Visit our model at 133 Basil Cr in Ilderton - we are open weekends 2-4 and by appointment. Other models and lots are available, ask for the complete builder's package. (id:60626)
Century 21 First Canadian Corp
801 - 5280 Lakeshore Road
Burlington, Ontario
Welcome to Royal Vista: Luxurious Lakefront Living with Panoramic Views. Discover unparalleled comfort and style in this stunning "Lambeth" model corner unit at Royal Vista. This meticulously renovated 8th-floor residence offers 1,405 square feet of luxurious living space, boasting breathtaking Escarpment, City, and Lake views. Bathed in natural light, this bright and sunny unit features a desirable North, West, and Southwest exposure. Recently renovated throughout, the home showcases new flooring, an updated kitchen with upgraded countertops and elegant white cabinetry, and tastefully finished bathrooms with quality fixtures and finishes. The expansive layout provides ample living space, featuring two spacious bedrooms and two full bathrooms. The large living room, complete with a dedicated sitting area, offers captivating lake views, creating a serene and inviting atmosphere. The separate formal dining room is perfect for hosting gatherings and entertaining guests. The primary bedroom is a true retreat, featuring his & her closets and a luxurious 4-piece ensuite bathroom. A convenient laundry room with stacked, front-load washer and dryer, along with additional storage, enhances the practicality of this exceptional unit. Royal Vista offers an array of premium amenities, beginning with a hotel-inspired lobby featuring modern finishes. The building also includes a party room with a full kitchen, ideal for large gatherings, an exercise room, and a dry sauna. During the summer months, residents can enjoy the outdoor pool and the outdoor tennis court, which has been recently updated with pickleball lines. This unit includes 1 underground parking space, and outdoor surface parking is available for visitors. Located just steps from various amenities and parks, Royal Vista provides a convenient and vibrant lifestyle. With easy access to highways, public transit, and the Appleby GO station, commuting and exploring the surrounding area is effortless. (id:60626)
RE/MAX Escarpment Realty Inc.
2016 Gamache Road
Quesnel, British Columbia
* PREC - Personal Real Estate Corporation. This immaculate home offers over 4,200 sq ft of beautifully finished living space on a manicured 1.69-acre, park-like lot. Nestled along the soothing sounds of Bouchie Creek and just steps from the iconic 10th hole at the Quesnel Golf Club, this property blends natural beauty with luxury. Inside, enjoy 9’ ceilings throughout and soaring 11’ ceilings in the grand entry alongside the living room centered around a triple-sided natural gas fireplace. The updated ensuite with soaker tub, walk-in glass shower, and heated floor elevate every day living. Spacious oak kitchen and formal dining area with French doors lead to a wrap-around deck. Triple bay garage! Downstairs features a walk-out basement with a large rec room, wet bar, and in-law suite - perfect for guests or extended family. (id:60626)
Century 21 Energy Realty(Qsnl)
1101-1107 Columbia Avenue
Castlegar, British Columbia
Investor alert! This property is 2.45 acres of prime Columbia Avenue frontage hosting 7 motel style rental units and 11 mobile home pads. Located in the heart of the Kootenays, Castlegar is a growing community and home to some of the province's largest employers. Surrounded by pristine wilderness, only 40 minutes from Red Mountain and White Water ski resorts, this area is the best of both worlds. This is an opportunity to own a large piece of our growing community. Contact your REALTOR® today for more information. (id:60626)
Century 21 Assurance Realty Ltd.
229 Wellbrook Boulevard
Welland, Ontario
Welcome to your dream home in the heart of Prince Charles, Welland! This beautifully maintained property offers the perfect blend of comfort, functionality, and nature. Featuring 4 spacious bedrooms and 2 full bathrooms, each with its own luxurious jet tub, this home is ideal for families, multi-generational living or those seeking versatile space. With a unique two-in-one layout, the main level boasts a bright and airy open concept kitchen that walks out to the upper patio -- the perfect spot to sip your morning coffee and dive into your favourite book. The lower level features it own full kitchen and walk out access to the lower patio, making it ideal for in-laws, guests or rental potential. Step into your private backyard oasis -- a low maintenance retreat with a peaceful pond, cozy fire pit area, and just the right amount of green space for the gardener in the family. With no rear neighbours and a quiet creek flowing behind the property, you'll enjoy the soothing sights and sounds of nature -- and if you're lucky, you may even spot deer visiting the fence line! For frequent travellers, the automatic sprinkler system in the planters makes life even easier- just set the timer and let the system do the work for you! This home comes equipped with high end features including: wifi jackshaft garage door opener, 19' motorized awning over lower patio, built in LED patio lighting, custom built garden shed with electricity, elegant cove lighting on main floor, water powered back up system, dimmer switches throughout, 6 camera exterior monitoring system and more! Location is everything and this home delivers! Minutes from Cardinal Lakes Golf Club & Pelham Hills Golf Club, and steps from the 4.2mile Gerry Berkhout Trail, ideal for walking and biking. Welland Hospital is a short 7 min drive and you'll enjoy access to amenities like paddleboarding, farmer's market, canal festivals and even scuba diving. Don't miss this rare opportunity- your dream lifestyle awaits! (id:60626)
RE/MAX Niagara Realty Ltd
3 - 80 Barton Street
London East, Ontario
Welcome to Blackfriars Estate! This Private Gated "Raleigh House" Condo is nestled in the Trees overlooking the Thames River, steps away from vibrant Downtown. Designed and Built By DUO Ltd in 2013, this very unique home has all the Comforts of Quality Modern Construction set within the charm of a Historic Estate. Architectural Elegance embraces this 2 Bedroom, 2 Bath Home.The main floor features an elevator for ease of access, radiant in-floor heat, a Chefs kitchen, vaulted ceilings and office space. Large Bedroom and Bathroom with double shower.Notably this home offers two Terraces, East Facing (230sf) for morning coffee fitted with BBQ gas line and a West Facing (324sf) overlooking the pool and river, a perfect place to entertain and watch movies at night.Spacious Living & Dining Room with Stately Fireplace and access to West Balcony. Main Floor laundry. Upper Master Retreat is blended with the 5pc Ensuite Bath w/ Jetted Tub - unwind from the day. Efficient use of space with built-in cabinetry and a walk-in closet. All of this set amongst serene landscaped grounds, steeped in history and natural beauty. Commons Elements include the Pool, Outdoor Kitchen, a variety of private seating areas and a Tree House overlooking the river for nature enthusiasts. Exclusive oversize Garage + 1 Exterior parking spot & assigned storage locker are included. Condo Fee includes Heat & Water. New Ductless A/C units. Whole Home is wired in for a sound system. (id:60626)
Exp Realty
40400 S Bednesti Lake Road
Prince George, British Columbia
* PREC - Personal Real Estate Corporation. Here is lake life at its best with this great waterfront home that sits on a private 1.46 acres 30 min. from town. With a gentle slope to the lake, you get to enjoy 200 feet of lakefront. With a wrap around deck on the top floor & an enclosed patio on the bottom floor with a hot tub, you can take in amazing views of the lake year-round. The top floor main living is all open concept with a floor to ceiling fireplace, 2 beds, 1 bath & laundry. Downstairs there is a rec room, 1 bed & a 2pc bath. There is a backup generator, a 2024 heat pump & air handler, a detached heated & wired triple bay garage (912 ft) on concrete floor & a 44 X 16 RV garage. Lot size measurement is taken from Tax Assessment, all measurements are approx. and all information is to be verified by buyer if deemed important. (id:60626)
Royal LePage Aspire Realty
2710 Sandy Point Road
Sandy Point, Nova Scotia
Step into the bliss that is Breakers Cove. Resting on almost 3.5 acres of land, this remarkable property features 2 distinct homes and almost 800 feet of stunning oceanfront giving you that million dollar view youve been waiting for, with a once in a lifetime opportunity. The open concept living space of the primary home offers stunning unobstructed views of Shelburne Harbour, beautiful exposed timber beams and a fabulous wood stove that work together to create a unique, warm and welcoming atmosphere. Your main floor bathroom features a restful soaker tub, beautifully tiled stand alone shower and is just steps away from the primary bedroom. Downstairs, youll find your second bedroom a convenient ½ bath and a large 2 car garage. Just as impressive, your second dwelling boasts single level living, two bedrooms, one bath, incredible views and an impressive 5-star rating on Airbnb. Both homes are year round properties, also making them ideal for multi generational living. Not to be outdone by the remarkable living spaces, outside is where this property shines. This nature lover's paradise features beautifully landscaped grounds, a walking path, fire pit, numerous gardens, fruit trees and 2 sheds. One of the standout features is the protective, expansive rock wall that transforms storm watching into an exhilarating pastime. As day turns to night, you can savour breathtaking sunsets that paint the sky with hues of orange and pink while watching the graceful dance of marine traffic as it travels in and out of the picturesque harbour. Get ready to create cherished memories where the beauty of nature is woven into daily life. (id:60626)
Royal LePage Atlantic (Mahone Bay)
695 Mill Street
Saugeen Shores, Ontario
ATTENTION INVESTORS! Fully rented Tri-plex with a very strong income stream and small operating expenses. The property has wonderful curb appeal, landscaped grounds and a concrete driveway with parking for 5. The building is a yellow brick century home that has seen many upgrades in recent years, including shingles, windows, doors, and forced-air gas heating. The interior has been well maintained and features 3 - 2 Bedroom apartments with soaring ceilings, and updated kitchens and baths. This Triplex is in a great location that's close to downtown amenities which is a great draw for tenants. There is also a large 20?x25? storage building with hydro at the back of the property and shared laundry in the basement. This is an investor's dream..fully rented, with good income, low expenses, and an excellent location! Call today for in-depth information on this exceptional opportunity (id:60626)
RE/MAX Land Exchange Ltd.
14026 273 Road
Fort St. John, British Columbia
Tucked away at the end of a country road lies a beautiful 2100 sqft 3bed/2bath custom Lindal home with attached garage. The kitchen, overlooks a yard full of wildlife, and features a huge marble island with built in gas range, wall ovens, an antique cookstove and the centrepiece of the house, a massive double side stone fireplace. Windows throughout the home allow the natural light of nature into the home leaving it bright and airy. A full 1/4 section with a creek running through offers miles of hiking/skiing and quadding along with easy access to kayaking/fishing at Beaton Park. With just a short drive to FSJ and access to the school bus, you have peaceful seclusion without sacrifice. (id:60626)
RE/MAX Action Realty Inc
10159 Victoria Street
Lambton Shores, Ontario
TO BE BUILT - Welcome to beautiful Port Franks, where your newly built home by Carrington homes awaits you! The expansive bungalow is situated in the heart of Port Franks on a quiet treed lot. Currently to be built this bungalow boasts 1568 sq ft of expertly designed living space featuring 2 bedrooms and 2 bathrooms. Enter through the front door into the generous foyer with views right to the rear of the home, through to the open concept living area consisting of great room with electric fireplace and large rear window, dining room with direct backyard access and kitchen loaded with storage and featuring a 8ft island with breakfast bar, custom cabinetry, quartz countertops and walk in pantry. The main floor is complete with two generous bedrooms including the primary suite featuring walk in closet, 4-piece ensuite with tiled shower and glass enclosure and vanity with double sinks and quartz countertops; main bathroom and convenient main floor laundry/mudroom. Enjoy your morning coffee on the covered front porch, or the backyards 12'x 12' covered deck. This home truly has it all, nestled in nature. (id:60626)
Royal LePage Triland Premier Brokerage
18201 County Rd 19 Road
South Glengarry, Ontario
Welcome to this charming country retreat set on 2.98 acres of natural beauty, just a short drive from Cornwall. A long, private laneway leads you to a tranquil setting complete with a scenic pondhome to turkeys, fish, and frogssurrounded by mature trees, including apple trees, that provide both privacy and beauty.Inside, this well-maintained home offers comfort and convenience at every turn. The main level features a cozy propane fireplace in the living room, a spacious dining area, a bright kitchen that overlooks the screened-in porch and expansive backyard, and a convenient 2-piece bathroom. Main-floor laundry, central vacuum, and interior access to the attached garage add extra ease to daily life.Upstairs, youll find four generous bedrooms and a full bathroom. The primary suite is a standout with his-and-hers closets, a cedar walk closet, and a private 3-piece ensuite.The fully finished basement includes a utility room, ample storage space, and direct access to the garageideal for practicality and organization. Additional features include a durable metal roof and a new heat pump (2024) for efficient year-round comfort. A backyard shed adds even more outdoor storage.This is a rare opportunity to enjoy peaceful, scenic country living with all the modern featuresjust minutes from town. Come see it for yourself! 24 Hour Irrevocable on all offers. (id:60626)
RE/MAX Affiliates Marquis Ltd.
63866 Beech Avenue, Hope
Hope, British Columbia
Welcome to your home at Cypress Woods (collection of 16 modern homes) in the growing community of Hope. Perfect west coast lifestyle, surrounded by nature, clean air, mountains & lakes, trails yet still connected to the activity of the lower Mainland. At Cypress Woods you will enjoy Hope's locally owned boutique shops & restaurants yet still have the convenience of large retail stores! This 5-bedroom home features a legal 2 bedroom suite with own kitchen and laundry downstair. Upstair you will disclove one masterbed room with ensuite bathroom and two more spacious bedrooms and one more bathroom. Big bright great room and a gourmet kitchen. Outside fully fenced yard for your backyard entertainment with amazing mountain views. RV parking available. Price to sell and book you showing today! (id:60626)
Royal Pacific Realty (Kingsway) Ltd.
209 - 2 Fieldway Road
Toronto, Ontario
Welcome To The Network Lofts Where Industrial Chic Meets Modern Luxury! Step Into This Show-Stopping, Authentic Loft Conversion In The Iconic Former Bell Canada Building. This Corner Unit Boasts A Sprawling 1,200+ Sq Ft Of Sun-Drenched Space With Wraparound, Wall-To-Wall Windows, Soaring 10.5-Ft Ceilings, Bold Exposed Ductwork, And Striking Concrete Columns That Embody True Loft Living. Upgraded Light Fixtures Make Every Room Pop. A Jaw-Dropping Exposed Brick Feature Wall That Flows Seamlessly From The Kitchen Through The Living/Dining Space And Into The Primary Bedroom -- A One-Of-A-Kind Statement Piece. Both Bathrooms Are A Retreat Of Their Own, Fully Renovated With Marble Flooring, Porcelain Tile, And Frameless Glass Showers. Thoughtfully Designed Custom Closet Systems In The Entry And Walk-In Closets Offer Function With Flair. Network Lofts Features Incredible Amenities, Including A Fully Equipped Fitness Centre, A Stylish Party Room, Whirlpool, BBQ, A Rooftop Terrace With Panoramic Views, And A 24-Hour Concierge. And The Location? You're Just Steps From Islington Station, Making It A Commuters Dream. Enjoy Quick Access To The TTC, Kipling GO, And The QEW. You're Surrounded By Great Local Cafes, Parks, And Restaurants In The Heart Of Etobicoke. Just Minutes Away, Explore Kingsway Village With Its Charming Shops, The Historic Kingsway Theatre, And Vibrant Dining Scene. Outdoor Lovers Will Appreciate Being Close To James Gardens And Humber Bay Park, Both Offering Beautiful Trails And Scenic Escapes. If You're Looking For A Unique Space That Offers Both Style And Substance, This Loft Could Be Your Next Move! (id:60626)
Royal LePage Supreme Realty
Lot 64 Hawtrey Road
Norfolk, Ontario
Contemporary design stunner ! This home offers great amenities to the growing family with 4 spacious bedrooms and 3.5 bathrooms. Entering you will find a open feel with wide plank hardwood throughout the main level. Kitchen has a large Island and corner pantry with soft close doors and drawers including a bank of pot and pan drawers and quartz counters. Kitchen is open to the dinning room, great room and eating area. Hardwood stairs lead to the 4 spacious bedrooms with a luxury master and stunning ensuite. Master closet feature custom built ins great for organizing. 3 more spacious bedrooms with 2 more full baths round out the upper level. Pictures show finishes you should expect to get with very minor changes. This home is to be built. (id:60626)
Nu-Vista Premiere Realty Inc.
54 Horton Walk
Cambridge, Ontario
THIS STUNNING HOME IS IN PRISTINE CONDITION AND WILL MAKE YOU WANT TO CALL THIS HESPELER BEAUTY, HOME. BEAUTIFUL HARDWOOD FLOORS THROUGHOUT, FRESHLEY PAINTED TOP TO BOTTOM WITH WALLS , DOORS, CEILINGS, TRIM AS WELL AS GARAGE DOOR AND FRONT DOOR. WHEN YOU FIRST WALK IN , YOU WILL BE IMPRESSED WITH THE LARGE FOYER AND THE OAK STAIRS AND BANNISTER. THIS FLOWS INTO A SPACIOUS DINING ROOM AND ON TO AN OPEN CONCEPT KITCHEN WITH BAR COUNTER SPACE. TO YOUR RIGHT IS AN OVERSIZED LIVING ROOM SUITABLE FOR LARGE FAMILY GATHERINGS. FOR THOSE SUMMER GET TOGETHERS WE HAVE SLIDERS OFF THE KITCHEN THAT LEADS YOU TO A LARGE DECK WITH LANDSCAPED, TREED AND FENCED YARD WITH A SIDE GATE. NEWER FRIDGE , STOVE AND DISHWASHER. ALONG WITH A BRAND NEW WASHER AND DRYER WITH A BONUS OF A NEW FURNACE IN 2024. THE BASEMENT IS FULLY INSULATED TO THE FLOOR AND JUST WAITING FOR YOU TO MAKE IT YOUR DREAM BASEMENT. GARAGE WITH DOOR OPENER, BUILT IN SHELVES. DOUBLE WIDE DRIVEWAY. LARGE FRONT PORCH FOR THOSE SUMMER NIGHTS. JUST WHEN YOU THOUGHT THIS HOME COULD NOT GET ANY BETTER, THERE IS A PARK AT THE END OF THE STREET AND 2 SCHOOLS WITHIN WALKING DISTANCE. (id:60626)
Royal LePage Crown Realty Services
3335 Cook St
Chemainus, British Columbia
Welcome to your meticulously maintained 1,537 sq. ft sanctuary of tranquility! \this charming 3-bedroom, 2-bathroom abode is nestled in a peaceful corner of Chemainus, where convenience meets serenity. You'll find yourself just moments away from shopping, recreational activities & exciting entertainment options. Step inside & you'll be greeted by a chef's kitchen, complete with sleek stainless steel appliances & island. This culinary haven seamlessly opens up to a cozy living room & dining area adorned with beautiful hardwood floors. Oversized windows generously bathe the entire space in natural like, creating a warm & inviting ambience. Now, picture yourself stepping out onto your expansive 251 sq. ft back patio, where you can unwind & enjoy your meticulously landscaped backyard. The primary bedroom is a true haven, boasting a generously sized walk-in closet & a luxurious 3-piece ensuite bathroom. Two additional bedrooms provide ample space for your family or guests. You'll also enjoy the convenience of a 2-car garage & a well-maintained driveway. The home is equipped with a high-efficiency natural gas furnace, a cozy gas fireplace, & an efficient hot water heater to keep you comfortable all your-round. Recent updates to the property include a stunning transformation of the front and back landscaping, home automation, new fencing & smart irrigation system, making yard maintenance a breeze. Plus, there's a convenient full 3 ft crawl space accessible through the primary bedroom walk-in clo9set. To complete this haven, an automatic watering system ensures your garden remains lush & vibrant. Don't miss your chance to experience this beautifully maintained home, where every detail has been thoughtfully designed to provide you with comfort, style & a touch of natural beauty. Don't miss the opportunity to make this home your own, schedule an appointment to view this home today! All measurements are approximate & should be verified if important. (id:60626)
Royal LePage Nanaimo Realty (Nanishwyn)
21 31235 Upper Maclure Road
Abbotsford, British Columbia
One of the largest townhouse in the complex, located in desirable West Abbotsford. This 3-storey home offers over 2,000 sq. ft. of living space with 3 bedrooms and 4 bathrooms, including an extra-large rec room with a full bathroom in the basement-ideal for entertainment, home office, or guest space. The main floor features a bright living and dining area, a well-appointed kitchen with granite countertops & stainless steel appliances. Enjoy a good-sized backyard, covered parking, and ample visitor and street parking. Conveniently located within walking distance to all levels of schools, Summit Recreation Center, transit, parks, and Fruiticana, with quick access to Highstreet Mall, Cineplex, restaurants, and HWY1. (id:60626)
Lighthouse Realty Ltd.
214 Long Boat Run W
Brant, Ontario
Built in 2024, this stunning freehold detached bungalow offers 2 bedrooms and 2 full bathrooms in desirable West Brant! In-law suite potential with an unfinished basement featuring 7.5 ceilings, a walk-up, and an egress window ready for your vision. The main level showcases 9ft ceilings, a functional layout, a dining area, an eat-in kitchen with stainless steel appliances, and a spacious great room with patio doors leading to the backyard (id:60626)
RE/MAX Escarpment Realty Inc.
31 Faye Street
Brampton, Ontario
Absolutely stunning, fully upgraded 3+1 bedroom, 4 bathroom freehold townhome in a prime location of the Castlemore area. Over 2,000 sqft with 9 ft ceilings. Modern gourmet kitchen with stainless steel appliances, backsplash, and centre island. Large primary bedroom with 3-piece ensuite. Built-in carbon monoxide/smoke detectors throughout, 200 AMP electrical panel, HRV/ERV air exchange system, humidifier, central vacuum roughed in, and Ecobee thermostat. Close to the Vaughan-Brampton border. Tons of natural light with sunny south exposure. Best value in the area. Close to schools, parks, restaurants, grocery, public transit, and highways 427/407/50. Double door entry, oak staircase, rear yard access breezeway, main floor access to garage, and many more upgrades. A must see! (id:60626)
Royal LePage Signature Realty
20147 Beacon Road, Hope
Hope, British Columbia
Welcome to your home at Cypress Woods (collection of 16 modern homes) in the growing community of Hope. Perfect west coast lifestyle, surrounded by nature, clean air, mountains & lakes, trails yet still connected to the activity of the lower Mainland. At Cypress Woods you will enjoy Hope's locally owned boutique shops & restaurants yet still have the convenience of large retail stores! This 5-bedroom home features a legal 2 bedroom suite with own kitchen and laundry downstair. Upstair you will disclove one masterbed room with ensuite bathroom and two more spacious bedrooms and one more bathroom. Big bright great room and a gourmet kitchen. Outside fully fenced yard for your backyard entertainment with amazing mountain views. RV parking available. Price to sell and book you showing today! (id:60626)
Royal Pacific Realty (Kingsway) Ltd.
M210 5681 Birney Avenue
Vancouver, British Columbia
Introducing a fresh 1-bedroom, 1-bathroom residence at "Ivy on the Park" by Wall Financial Group. Conveniently located near Wesbrook Village at UBC, with shopping and dining options nearby. This unit features abundant natural light, 9-foot ceilings, two north-facing balconies, and a smart layout. Enjoy premium Bosch kitchen appliances, a Blomberg washer and dryer, hardwood flooring, central A/C, and heating. Includes one parking spot and storage locker. Building amenities encompass concierge services, meeting room, party room, BBQ, fitness centre, and music/sound room. (id:60626)
RE/MAX 2000 Realty


