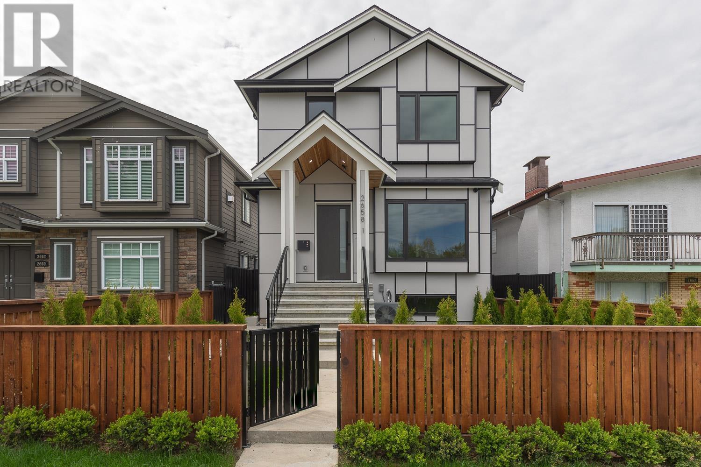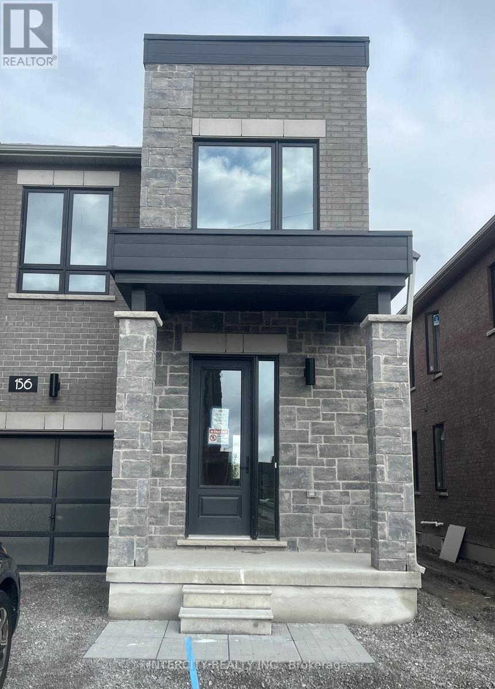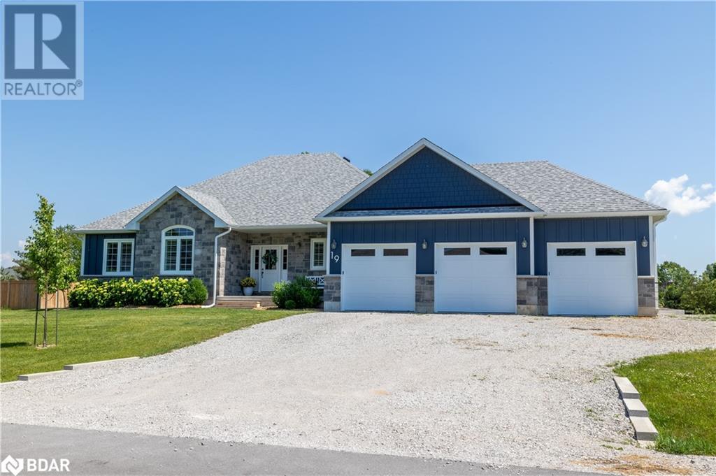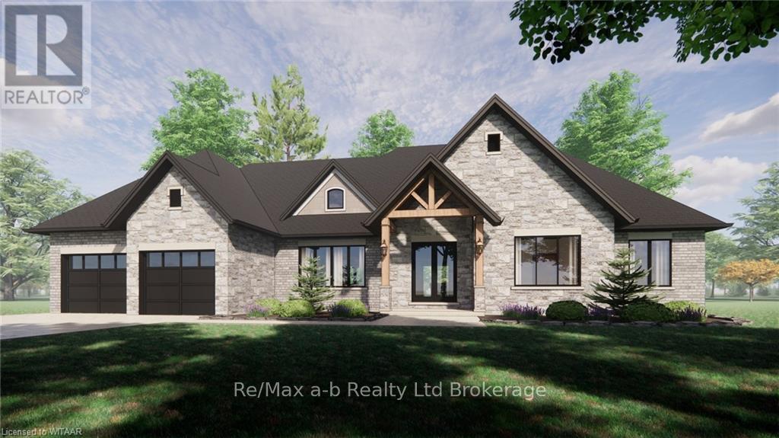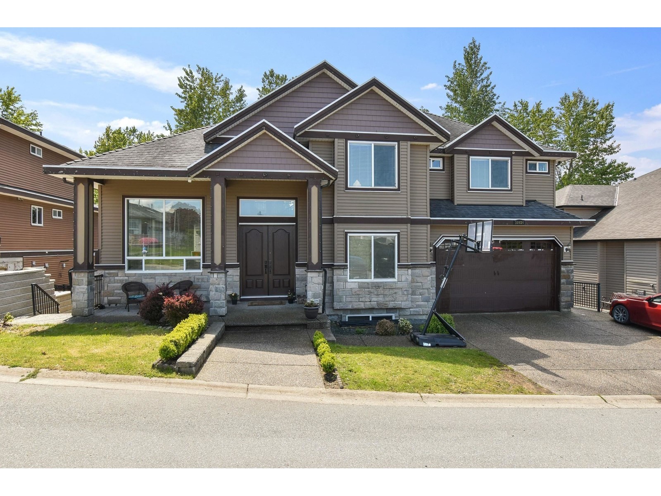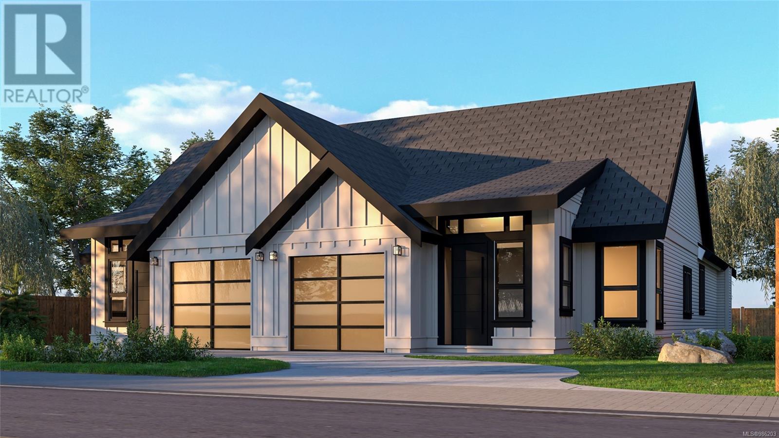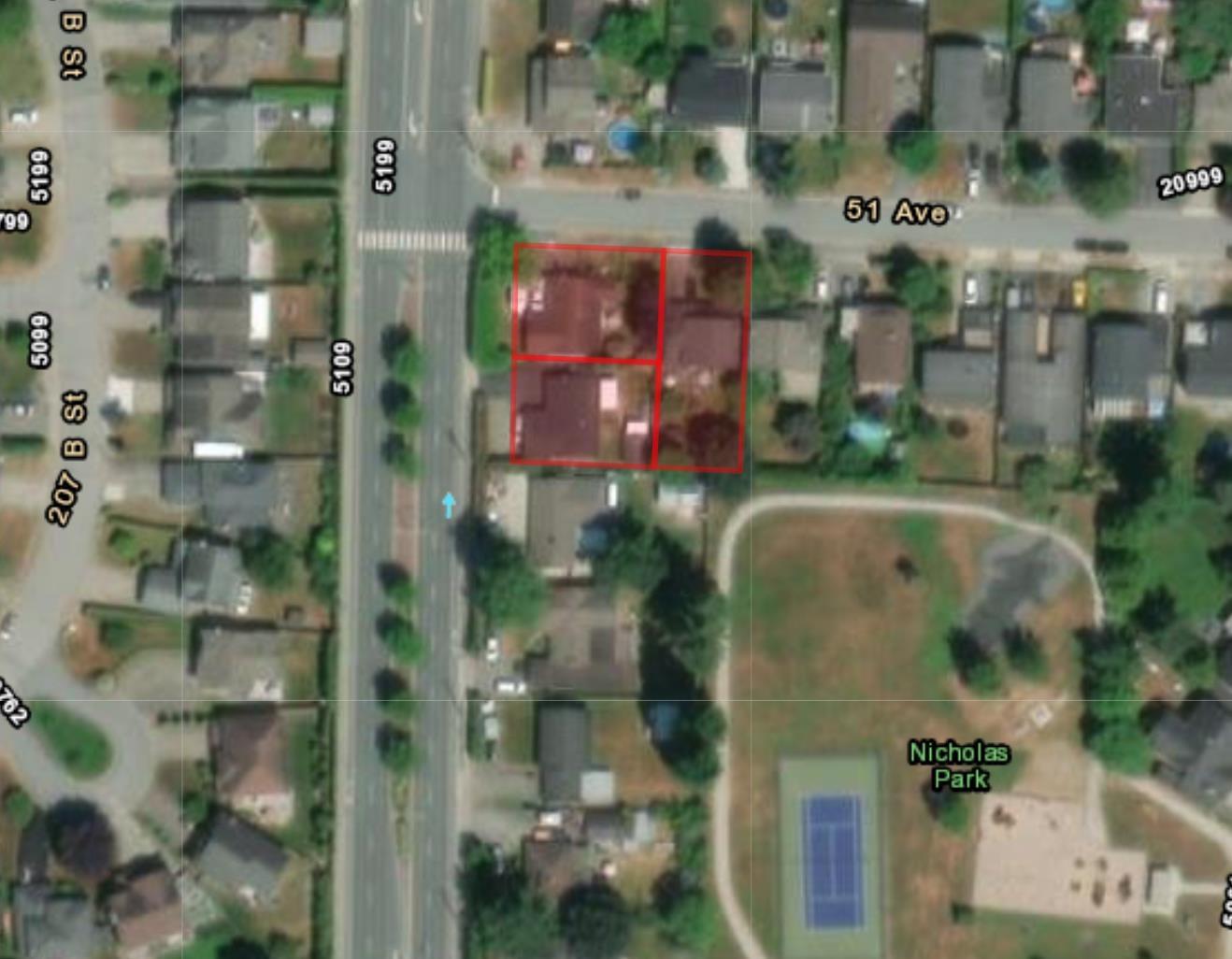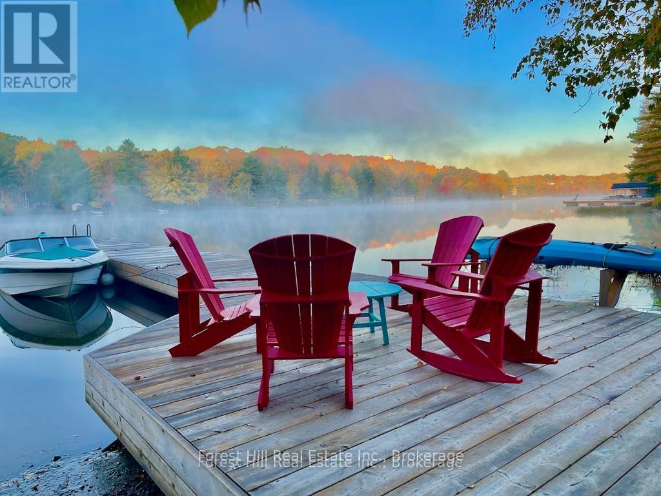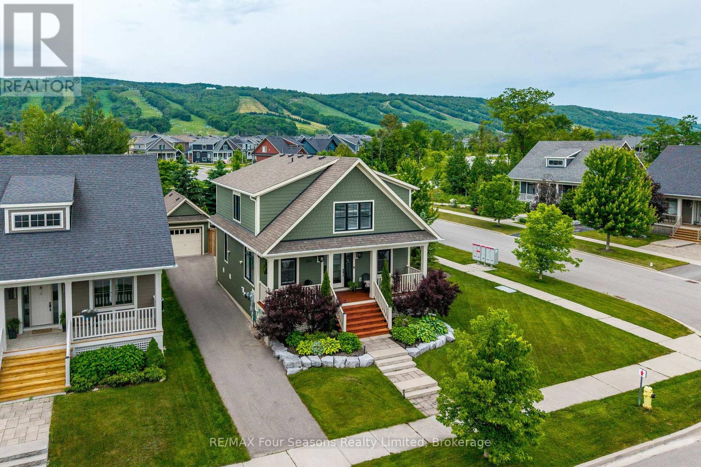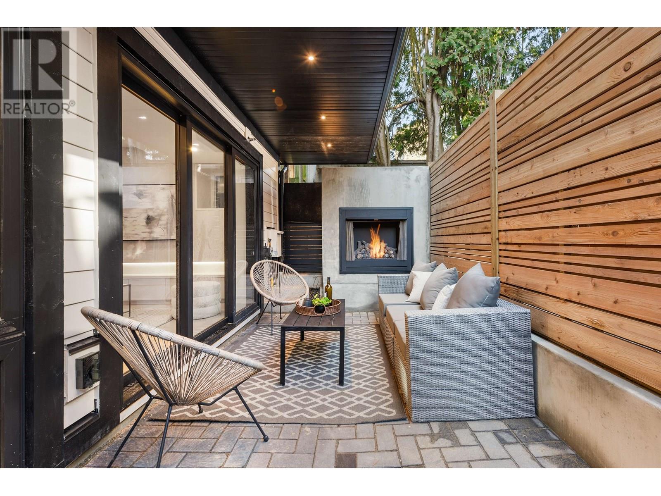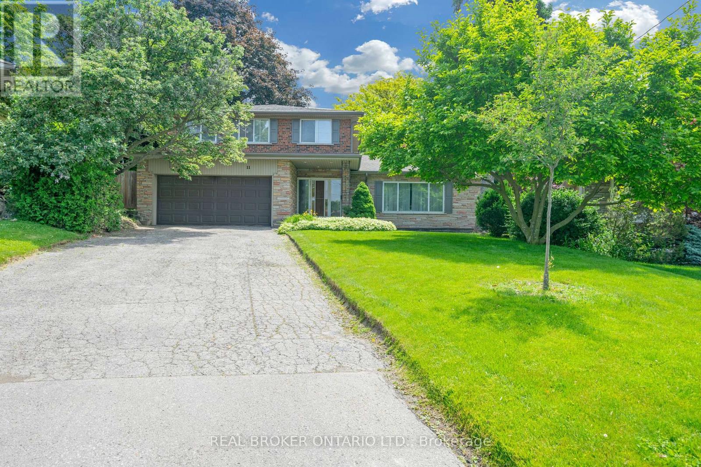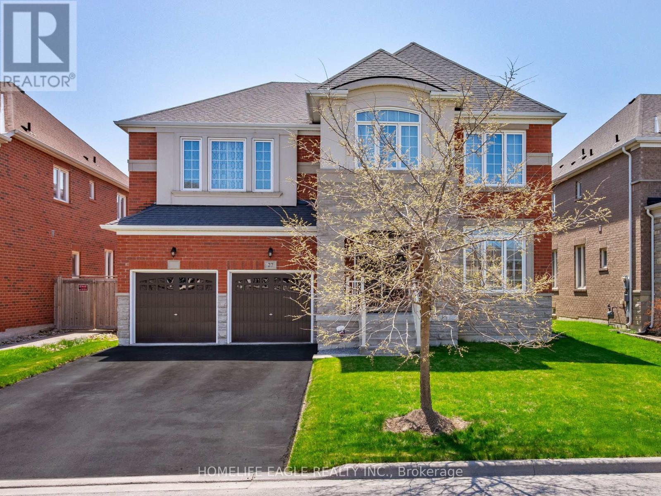1289 Renfield Drive
Burlington, Ontario
Welcome to a realm of sophisticated design and luxurious comfort, where every detail—both aesthetic and mechanical—has been meticulously curated for an exceptional living experience. A brand-new roof (2022) crowns the home, while wide-plank hardwood installed the same year flows from the gracious covered porch through a bright, tiled foyer with custom built-ins, guiding you to an inviting living room and a stately dining area beneath an elegant tray ceiling. Just off the foyer, a versatile main-floor office provides the perfect quiet workspace or reading retreat. The spectacular open-concept gourmet kitchen, remodelled in 2022, dazzles with sleek high-gloss cabinetry, quartz waterfall counters and backsplash, pot lights, and premium stainless-steel appliances: a gas stove, a French-door fridge (2024), and a whisper-quiet dishwasher (2024). Sliding doors create a seamless connection to the stunning backyard. Nearby, the breathtaking family room soars an impressive 18 feet, its expansive windows flooding the space with natural light and a floor-to-ceiling stone fireplace adding cozy grandeur. A striking glass-panel staircase and landing lead to serene bedrooms and a spa-style bath with a relaxing corner tub, while a 2023 laundry pair enhances everyday convenience. Step outside to your private resort: a two-tier stone deck framed by dramatic landscaping boulders, manicured gardens, and a sparkling inground pool with a new liner (2022) and enchanting evening lighting—ideal for lavish entertaining or tranquil repose. An unfinished lower level offers boundless potential. Practical upgrades include central A/C (2021) and a rented water heater (~$40 / month). Perfectly positioned in a sought-after urban enclave close to beautiful parks, premier golf, upscale malls, top-rated schools, and efficient transit, this exceptional residence delivers refined living with every modern convenience in place. (69142063) (id:60626)
Trilliumwest Real Estate Brokerage
22312 132 Avenue
Maple Ridge, British Columbia
RARE FIND! This beautiful 2289sqft RANCHER sits on nearly a HALF ACRE and includes a large DETACHED shop/garage with its own bathroom and 100 amp service! The home is open and BRIGHT and includes 3 generously sized bedrooms and 3 bathrooms! The kitchen has been updated and has STAINLESS STEEL appliances and the home boasts a ductless heat pump system. The yard is well maintained and fully fenced with an outdoor BAR area on the COVERED patio; perfect for entertaining! Located just a short drive into town and close to parks, schools and more. DON'T MISS OUT ON THIS ONE! *some images have been virtually staged* (id:60626)
Stonehaus Realty Corp.
1 2658 Dundas Street
Vancouver, British Columbia
Welcome to this beautiful front 1/2 duplex in the heart of Hastings Sunrise! Offering almost 1,500sqft with 3 bdrms & 4 baths across 3 levels. Step inside to an open-concept main floor, where the spacious living, dining & kitchen areas flow seamlessly together. The chefs kitchen features Fish & Paykel appliances, quartz countertops & custom cabinetry. Upstairs, you'll find 3 bdrms, including a gorgeous primary suite with 9ft ceilings & a luxurious ensuite. The lower level offers a versatile flex space, ideal as a kids´ playroom, home gym, or home office. Additional highlights include in-floor radiant heat, air conditioning, a security system with cameras, single car garage and a 328 sqft crawl space. (id:60626)
RE/MAX Select Properties
180 Gordon Street Unit# 7
Guelph, Ontario
*SECOND PARKING SPACE AVAILABLE* An unprecedented and exclusive luxury offering in an unparalleled location. Welcome to elevated sophistication at 180 On The River - where every day offers breathtaking views and unforgettable moments. Wake up to sunlight spilling across your rooftop terrace while sipping your morning coffee, or go for a walk along the riverfront and pop into your favourite café just around the corner. Life here flows with ease, whether working from home in your spacious, light-filled interior or heading just minutes into the heart of downtown. Step into over 2,050sqft of refined space across four beautifully designed levels - complete with 3 spacious bedrooms, 3 luxury bathrooms, and a private elevator for effortless living. Inside, you’ll find thoughtfully designed interiors featuring natural oak stairs with coordinating oak handrails, elegant 5.5 baseboards, and 2.5 casing throughout. Shaker-style doors with satin-nickel hardware and premium off-white paint create a sophisticated ambiance in every room. The open-concept kitchen is a chef’s dream, boasting Shaker-style cabinetry with extended uppers, quartz countertops, ceramic subway tile backsplash, under-cabinet lighting, generous island with breakfast bar, premium Bosch stainless-steel appliances including a 36” French door fridge, slide-in range, dishwasher and microwave. Retreat to the luxurious primary suite, complete with a walk-through closet and spa-inspired 5-pc ensuite featuring a soaker tub, double vanity, private water closet, and oversized glass shower with floor-to-ceiling tile and recessed lighting. All bathrooms offer quartz countertops and Moen fixtures. A full laundry area with washer and dryer adds everyday convenience. Nestled within the exclusive enclave of Old University, this idyllic neighbourhood epitomizes luxury living and natural beauty, offering an unparalleled lifestyle in Guelph - truly a once-in-a-lifetime opportunity. (id:60626)
Royal LePage Wolle Realty
Trilliumwest Real Estate Brokerage Ltd.
Lot 16 Country Place
Kawartha Lakes, Ontario
If you're looking to build a home tailored to you exact tastes, The Horizon in Bethany Village is the perfect opportunity. Built by Alair Homes, this highly customizable one-story home offers 3 bedrooms, 2 bathrooms, and 2,025 sq ft of flexible living space. The open-concept design seamlessly connects the kitchen. dining, and great room, with expansive windows bringing in natural light throughout. The split-bedroom layout provides privacy, with a spacious primary suite featuring a spa-like bath. Bedrooms 2 and 3 share a bath on the opposite side of the home. In addition to the base design, The Horizon offers numerous customization options, including a bonus room above the garage and the possibility of a lower level, allowing you to create additional living space or a completely unique layout. Whether you're looking for extra storage, a home office, or a larger living area, the possibilities are endless. Build a home that fits your lifestyle and preferences in the desirable Bethany Village with the expertise and quality craftsmanship of Alair Homes. **EXTRAS** The build is highly customizable which may change the features based upon a Purchaser's preferences. Approximate build time between 8 to 10 months. Taxes not yet assessed due to new build. (id:60626)
Century 21 United Realty Inc.
156 Mumbai Drive
Markham, Ontario
Welcome to this freehold luxury traditional 2-storey townhome. Built by a reputable builder Remington Group. Spacious Iris End Units 1,933 Sq. Ft. as per builder's plans. Many extra side windows provide a lot of natural light. 9' ceilings on main and second floors. Granite counters in kitchen and washrooms. Hardwood on ground floor. Extra height kitchen cabinets plus kitchen island. Freestanding tub in primary ensuite. This subdivision is next to Aaniin Community Centre, schools, major highways, transit routes, 2,000 km Nature Trails, golf clubs. Flexible closing available (30, 60, 90 days). **EXTRAS** Forced Air High Efficiency Gas Furnace with Electronic Ignition and Heat Recovery Ventilation Unit. (id:60626)
Intercity Realty Inc.
836 Quantra Crescent
Newmarket, Ontario
Welcome to prestigious Stonehaven, where tree-lined streets and elegant cast iron lamps set the tone for this beautifully maintained executive bungalow. Freshly painted and filled with natural light, this 3+1 bedroom, 3 bath home blends timeless charm with modern comfort. A spacious foyer leads to formal living and dining areas, perfect for entertaining. The large eat-in kitchen opens to a private deck overlooking a landscaped yard and mature trees ideal for morning coffee or evening gatherings. The cozy main floor family room is the heart of the home, perfect for relaxed everyday living. The serene primary suite features a walk-in closet and a spa-like ensuite with a soaker tub. Two additional bedrooms, a main floor laundry with garage access, and a double car garage complete the main level. The fully finished walk-out basement adds incredible versatility, with a second kitchen, fourth bedroom, rec room, home office, workshop, gym, and plenty of storage ideal for in-laws or multi-generational living. Recent upgrades include: freshly painted main floor (2025), new shingles (2023), all windows replaced, and a high-efficiency furnace (2014).Enjoy nearby parks, trails, and top schools, with easy access to St. Andrews Golf Club, Magna Centre, Fairy Lake, and the shops and restaurants of historic Main Street. Minutes to Southlake Hospital, public transit, GO Transit, and Hwy 404 for a quick commute. This is executive living at its best in one of Newmarket's most desirable neighborhoods. (id:60626)
RE/MAX Hallmark York Group Realty Ltd.
19 Cheslock Crescent
Warminster, Ontario
Welcome to 19 Cheslock Crescent. This 4 year old bungalow located in the highly sought after Kayley Estates in the quaint community of Warminster. Situated on a half acre fully fenced in, landscaped yard complete with irrigation in the front yard, a newly paved driveway and interlocked front walkway (2024) . Featuring a 16x32 Inground salt water pool surrounded by an interlock and a new pool cabana/storage shed. Open concept and loaded with high end finishes throughout. The exterior features cement Hardie board and batten around the entire home, a 3 car garage and a large back covered porch. Inside you will find a fantastic layout, gorgeous kitchen with marble backsplash, heated bathroom floors, a gas fireplace with custom mantle & millwork in the great room and mudroom, quartz counters throughout, custom closets in each bedroom, California shutters throughout and much more. 10 minutes from all amenities in Orillia. Fantastic schools and outdoor activities minutes away. No neighbourhood covenants (id:60626)
Coldwell Banker The Real Estate Centre Brokerage
29 Meadowlands Drive
Norwich, Ontario
Discover the epitome of modern living at 29 Meadowlands Drive at THE WOODLANDS home in the picturesque town of Otterville. This to-be-built home by Everest Estate promises to be a stunning addition to this charming community. Spanning 2,375 finished square feet, this thoughtfully designed residence features 3 spacious bedrooms and 3 bathrooms, offering both comfort and style for you and your family. Designed with meticulous attention to detail, this home will showcase the superior craftsmanship and high-end finishes that Everest Estate is known for. From the expansive, open-concept living spaces to the tranquil bedrooms, every element of this home will be tailored to enhance your living experience. The layout ensures a seamless flow from room to room, perfect for both everyday living and entertaining with room and opportunity to build a detached shop/garage, paved driveway and in ground irrigation. NOTE: Fully renovated home on adjacent farm available for use by buyers on an interm basis while building a home!! (id:60626)
RE/MAX A-B Realty Ltd Brokerage
30914 Upper Maclure Road
Abbotsford, British Columbia
Custom built 7 bedroom & 5 baths home in desirable neighbourhood. View from the back deck, home features, gas fireplaces, air conditioning, over 4200 square feet, 2 bedroom suite plus bachelor suite. Allow time for showings. (id:60626)
RE/MAX City Realty
269 Ridge Drive
Milton, Ontario
Welcome to 269 Ridge Drive, a completely renovated side split on one of Old Milton's most desirable, low-turnover streets with walking distance to downtown Milton. Sitting on an oversized 61x135 ft lot, this 4+2 bedroom, 3-bathroom home has been upgraded inside and out. The exterior features brand-new windows, siding, eavestroughs, soffits, and stylish new garage and front doors, no detail overlooked. Inside, enjoy a custom European kitchen with quartz countertops, stainless steel appliances, a 6-ft island, and cozy coffee nook. Two separate living rooms offer flexibility for entertaining, relaxing, or play. A sunny lower-level bedroom retreat adds even more functional space. Two walkouts lead to a multi-level deck and a private backyard full of potential. An attached garage with interior access adds daily convenience. This move-in ready home blends thoughtful design with high-end finishes a rare find in one of Milton's most established neighbourhoods. (id:60626)
Century 21 Percy Fulton Ltd.
11603 Saskatchewan Dr Nw
Edmonton, Alberta
Investor Alert! Completely renovated 2-storey home with stunning curb appeal and unbeatable location on Saskatchewan Drive and near the University of Alberta. This rare property offers 3 fully self-contained living spaces—basement, main, and upper level—each with its own modern kitchen, laundry, and private entrance. With 5 bedrooms on the upper and basement levels and 4 on the main, it’s perfect for maximizing rental income or housing multiple tenants. Enjoy strong demand from students and professionals alike, thanks to close proximity to campus, public transit, and downtown. The home features contemporary finishes throughout and sits on a beautiful tree-lined street with river valley views. A double detached garage adds extra value and rental potential. Whether you’re house hacking, building your portfolio, or seeking a turn-key income property, this one delivers. High-demand location + flexible layout = smart investment! (id:60626)
Century 21 All Stars Realty Ltd
174 Silverstone Drive
Toronto, Ontario
Perfect for Families or Savvy Investors Turnkey Detached Gem!Welcome to your next home or investment! This spacious, detached property offers the perfect blend of modern upgrades, family-friendly living, and income potential, all on a generous lot with tons of parking.Situated just steps from all levels of schools from junior to university and within walking distance to parks, transit (TTC, Finch West LRT), and everyday essentials like grocery stores and clinics. Quick access to major highways, including Hwy 407, makes commuting a breeze.Enjoy a large side yard and backyard, perfect for entertaining, relaxing, or letting the kids play. A brand-new fence offers added privacy and security, complemented by a state-of-the-art Lorex camera system.Over $100,000 in recent upgrades! The main floor features a stylish quartz kitchen, new flooring, refreshed bathroom, and upgraded windows throughout. Bright living and family rooms provide the ideal space to unwind or host guests. A main-floor den offers flexible use as a home office, extra bedroom, or pantry.A fully furnished 2-bedroom basement apartment with private side entrance, full kitchen, bathroom, laundry, and spacious layout perfect for rental income or multi-generational living.This move-in ready home checks all the boxes modern living, unbeatable location, and serious potential. Don't miss out! (id:60626)
Century 21 Skylark Real Estate Ltd.
2282 Amherst Ave
Sidney, British Columbia
This brand new 3-bed, 2-bath rancher offers the perfect blend of traditional charm and modern design. Featuring a spacious open-concept layout, vaulted ceilings, and oversized windows, the home is filled with natural light and a sense of airiness. The gourmet kitchen is a standout, with shaker cabinetry, soft-close doors, premium gas range, and a large island – perfect for both cooking and entertaining. The primary suite boasts a luxurious 5-piece ensuite and walk-in closet. Additional highlights include a natural gas fireplace, wide-plank hardwood floors, and energy-efficient heat pump with A/C. Outdoors, enjoy a low-maintenance yard with a beautiful patio, 6-foot cedar fencing, irrigation, and gas hookup for BBQ. The property also features a single-car garage and heated crawl space. Located in a highly sought-after neighborhood, just steps to beaches, shops, restaurants, and transit, with BC Ferries and the airport a short drive away. An incredible opportunity for a brand new home! (id:60626)
Macdonald Realty Ltd. (Sid)
5098 208 Street
Langley, British Columbia
3 lot land assembly for future Townhouse site. Neighbouring lots are already approved for Townhomes, and will be soon underway with construction. Great opportunity here near future skytrain. Don't miss it. (id:60626)
Oakwyn Realty Ltd.
125 Elk Valley Crescent
Rural Rocky View County, Alberta
Privacy nestled among the trees at the end of a quiet cul-de-sac, this well maintained 2-acre property in Elk Valley Estates offers the ultimate country living experience. With a spacious main home, newly completed legal 1-bed/1-bath suite, a spectacular two-storey heated workshop & garage, this property truly has it all. Step inside this home and you’re greeted by a generous foyer with French doors leading to a family room with vaulted ceilings and a cozy wood-burning stove. The large kitchen is a chef’s dream, with updated stainless steel appliances, ample cabinetry and counter space, built-in storage, and a convenient eating bar. Adjacent is a bright dining area & living room with a 2nd wood-burning fireplace, soaring ceilings, and direct access to the expansive rear deck—perfect for BBQs or relaxing in the peaceful outdoor oasis. A four-season sunroom provides more living space and makes a great flex room, with its own patio door leading to a covered deck.. Main level includes two generous bedrooms, full bathroom with separate tub & shower, hallway built-ins for storage & a laundry room (washer & dryer included). The oversized attached, double garage is bright and functional, featuring a workshop area and Calcana radiant tube heating. Upstairs, the private primary suite is a true retreat with serene views, updated walk-in closet with custom organizers & beautifully renovated en-suite showcasing a large, spa-style shower. Also, a quiet sitting area, a dedicated office or study nook & more storage. The lower level is fully renovated with a spacious family room/flex area, a stylish half-bath with barn door, new vinyl plank flooring and carpet updated & storage space. Best of all, the bright, walk-up legal suite, just completed. With a private entrance, one spacious bedroom, full bathroom, sleek kitchen with quartz counters, in-suite laundry, and a spacious living area. Ideal for guests, extended family, or a mortgage-helper. The show-stopping two-storey workshop and garage—a dream space for hobbyists, car enthusiasts, or small business owners. This fully heated structure (in-floor heating on both levels) accommodates up to four vehicles, plus a lower shop area perfect for toys, tools, and equipment. All garage doors are premium Roll-A-Door models, offering a high-end look, durability & security. Other features:: Leaf Filter Gutter protection, Garburator, Schlage Encode Door lock, Garden areas with Perennials, Rinnai Gas Direct Wall Furnace in Sunroom & in-floor heating, IBC SL20-115 Boiler heats house, 60 gallon in direct hot water heater for house and hot water recirculating pump to ensure quick hot water delivery. Suite also has boiler and radiators and a heated towel bar. Air circulation in suite by a heat recovery ventilator, well pump with constant pressure system. Shop heated by Lochinvar WBN081 boiler and in-floor heating on both levels. Natural gas connection & wiring for a back up generator at the rear of shop. (id:60626)
Seller Direct Real Estate
26 Harris Street
Muskoka Lakes, Ontario
Welcome to CasaVera - your cottage in the City. This three bedroom home/ cottage has been recently renovated creating the ultimate entertaining kitchen/ dining room that includes an oversized island, large live edge dining table and coffee reading nook. The family room features vaulted ceiling with a floor to ceiling stone fireplace, oversized couches, games table and built in live edge bar. Lake views from kitchen, dining room and family room are breathtaking as you watch sunsets from inside or outside. Inside on the main floor, the two full sized bedrooms are serviced by a generous 4 piece bath, while upstairs there is a balcony office overlooking the lake as well the Primary Bedroom with King Bed featuring its own 3-piece ensuite. Once inside the front door in the foyer you will find a large double wide closet for jackets, and a second "sports closet" to keep all your outdoor recreational gear. Outside, the expansive dock has room for multiple boats. Your paddle board and Muskoka Chairs compliment the experience as you sit and watch the ducks and loons swim. With stone stairs beside the dock, leading to the sandy bottom of Lake Muskoka, CasaVera is the perfect location for kids or adults wanting easy access to the lake. When not in the water or entertaining, you can enjoy the added space of the adjacent community park, walk down the street to the butcher or even walk to downtown Port Carling which is less than 1/2 km away. Rounding out some of the many features of this well-built four season home is a propane furnace and central air-conditioning, high speed bell fibe internet, full size laundry, flat and level outdoor lawn area with a stone fire pit for evening campfires, driveway parking for 4 vehicles and there is also no need for water filtration or a septic tank as the property is on town water and sewer. This is a turnkey, ready to enjoy cottage for year round enjoyment. (id:60626)
Forest Hill Real Estate Inc.
6073 172b Street
Surrey, British Columbia
Discover an exciting opportunity at 6073 172B St. in the charming Cloverdale neighborhood. This home is nestled on a peaceful street and offers a total of 3 bedrooms, along with spacious living, family rooms and a large kitchen area. The property features a unique bonus: a separate office in the rear yard, perfect for a home business or creative workspace. For those looking to invest or develop, new plans have been submitted for side-by-side duplexes with a garden suite, with a permit anticipated next month. Don't miss your chance to be part of this vibrant community! (id:60626)
Century 21 Coastal Realty Ltd.
164 Snow Apple Crescent
Blue Mountains, Ontario
Welcome to this exceptional family home, ideally located in the exclusive first phase of Windfall the only phase featuring all detached homes. Perfectly positioned on a premium, private corner lot backing onto serene green space, this residence offers unmatched privacy and exceptional mountain views. Offered fully furnished and boasting nearly 3,000 sq/ft of beautifully finished living space, this home features a detached garage and is loaded with high-end finishes and thoughtful upgrades throughout. The modern kitchen is a chefs dream, complete with a large granite island, stylish backsplash, stainless steel appliances, and a sunlit eat-in dining area perfect for hosting family and friends. The spacious great room is anchored by a striking stone-clad gas fireplace and oversized windows that frame the stunning natural views, filling the space with warmth and light. Designed with both functionality and elegance in mind, the open-concept layout provides the ideal setting for entertaining or enjoying peaceful family living. With four generously sized bedrooms and three and a half bathrooms, this home easily accommodates both family and guests in comfort. Step outside into the fully fenced backyard your own private oasis featuring a hot tub, ideal for unwinding after a day on the slopes or trails. The professionally installed irrigation system provides consistent care, keeping the lawn green and the landscaping thriving. As a resident of Windfall, you'll enjoy exclusive access to The Shed, a year-round community hub offering pools, a fitness center, sauna, outdoor fireplace, BBQ patio, playing field, and more. Just minutes from Blue Mountain Ski Resort, Northwinds Beach, Blue Mountain Village, and a short drive to both Thornbury and Collingwood, this home delivers the perfect blend of luxury, lifestyle, and location. A rare turnkey opportunity in one of the regions most sought-after communities this stunning property is an absolute must-see. (id:60626)
RE/MAX Four Seasons Realty Limited
2 365 E 33rd Avenue
Vancouver, British Columbia
ELLO is a boutique community unlike any other located in the highly desirable Riley Park of Main St. Each unit is meticulously crafted by award winning Vandwell Developments, featuring 12 unique homes ranging from 1,270 to 2,300 sF, 3+ den to 4 bedrooms and a suite. All units offer distinctive and efficient floor plans/homes on 2 & 3 levels, vaulted ceilings up to 12 ft, custom luxury finishes and careful consideration to storage and ease of living. Extended indoor-outdoor living blends heritage charm with modern convenience, each home is backed by a 2-5-10 warranty and must be seen to be appreciated. Only steps to the city's best restaurants, coffee shops, schools and renowned Queen Elizabeth Park. Rental and pet friendly. Live in one of Vancouver´s most sought-after neighbourhoods. Move-In Ready! (id:60626)
Oakwyn Realty Ltd.
11 Caronport Crescent
Toronto, Ontario
Client RemarksLocation, location, location! A great opportunity to own a rare large 2 story, 5Br, 4Bt, full basement, on 40x126 Sqft lot home. Located on a highly sought-after Don Mills private, child friendly cres. Living/dining with large windows, gas fireplace and walk out to the beautiful large yard with fenced pool. Eat in kit area. Large master bedroom with ensuite overlooking the backyard. 2 car garage. Walk to all levels of excellent public, catholic, french immersion, private schools & international high school. Tennis crts, nature trls, ravines, prks, minutes Ttc, shops & fine restaurants. Ez access to Hwy 401/404/Dvp. (id:60626)
Real Broker Ontario Ltd.
2201, 433 11 Avenue Se
Calgary, Alberta
Experience panoramic views of the city skyline from every window in this modern executive two-bedroom residence. This incredible two-bedroom property offers almost 2600 SF of visionary living space and is centrally located for its new owners to take in “all of what downtown living” has to offer. This property whispers sophistication and refined living with its cutting-edge interior design. A concierge is on-site 24/7 to greet your guests and provide the utmost in secured living. Three parking stalls are included for your summer convertible toys. The state-of-the-art designer kitchen features a full Miele luxury appliance package and a gigantic leathered granite island, perfect for Sommelier-hosted wine tastings and entertaining. The living room features rift oak custom hidden cabinetry on each side of the media center and is open to the lovely dining space that features a Bocci chandelier hovering over this dreamy space. The relaxation lounge has the most stupendous views of the Calgary Tower and city skyline and showcases a Vin de Garde luxury wine display wall. The romantic primary suite features its own East terrace, two dressing rooms and a decadent spa-like ensuite with a free-standing bathtub set on a marble base, dual vanities and a frameless glass marble shower. The secondary suite is situated on the East wing with streams of natural light and has its own ensuite. This space is perfect for guests or can be used as a home office. (id:60626)
Coldwell Banker Mountain Central
2 Stonecliffe Crescent
Aurora, Ontario
An Exceptional Opportunity to Right-Size! Welcome to one of the largest models in this prestigious gated community of Stonebridge offering 2,847 sq. ft. above grade and over 1,100 sq. ft. of walk-out basement space awaiting your personal touch. Proudly owned by the original owner, this bright and beautifully maintained 3-bedroom home features a dramatic 2-storey great room with a gas fireplace and expansive picture windows that flood the space with natural light and stunning views. The open-concept kitchen, perfect for entertaining, includes granite countertops, a pantry, and a convenient breakfast bar. The spacious primary suite offers a luxurious 5-piece ensuite and a private sitting room ideal for quiet retreat. Enjoy the tranquility of Stonebridge with access to scenic walking trails, all just minutes from shopping, dining, schools, and major highways. Monthly maintenance fees cover exterior upkeep including the roof, windows, doors, driveway repairs plus snow removal, salting, lawn care, and shrub pruning. Whether you're home or away, enjoy true peace of mind in this worry-free, lock-and-leave lifestyle. (id:60626)
Royal LePage Your Community Realty
27 Scarlet Way
Bradford West Gwillimbury, Ontario
The Perfect 5+1 Bedroom & 4 Bathroom Detached *Premium 50Ft Wide Frontage* Pool Sized Backyard*Located In Bradford's Family Friendly Neighbourhood* Enjoy 4,059 Sqft Of Luxury Living + 1,843Sqft Total Unfinished Basement Area W/ Separate Entrance* Beautiful Curb Appeal W/ Stone &Brick Exterior* No Sidewalk On Driveway W/ Ample Parking* Covered Front Porch & Double MainEntrance Doors* Sunny South Exposure & Functional Floor Plan* Main Flr Office W/ French DoorsOverlooking Frontyard* Open Concept Living & Dining Rm W/ Pot Lights, Expansive Windows & ZebraBlinds *Perfect For Entertaining* Chef's Kitchen Includes *8Fft Centre Island W/ Custom LightFixtures* Large Built In Double Pantry* Modern Cabinetry W/ High End KitchenAid Range &Refrigerator *Bosche Dishwasher* Sink Over Window W/ Reverse Osmosis For Drinking* LargeBreakfast Area W/ 8FT Tall Sliding Doors To Sundeck* Large Family Room W/ Gas Fireplace W/Marble Mantle *Electric Zebra Blinds* Large Windows Bringing Ton Of Natural Light* High EndFinishes Include Hardwood Flrs & Smoothed Ceilings On Main* Iron Pickets & Hardwood Steps ForStaircase* Upgraded Tiles In Foyer & Bathrooms* Interior & Exterior Potlights* Custom LightFixtures & Modern Zebra Blinds* Spacious Primary Bedroom W/ His & Hers Closet Including CustomOrganizers* Spa-Like 5PC Ensuite W/ All Glass Stand Up Shower *Modern Black MOEN ShowerControl* Double Vanity W/ Make Up Bar & Deep Tub For Relaxation* All Ultra-Large Bedrooms W/Access To Ensuite Or Semi Ensuite & Large Closet Space* 2nd Floor Multi-Functional Living Rm*Can Be Used As 6th Bedroom* 2 Access Staircase To Basement *R/I For Full Bathroom* 200AMPSControl Panel *Endless Potential* 2 Gated Fenced Backyard *Beautifully Landscaped* Huge GapBetween Neighbourhing Homes* Built By Reputable Builder Great Gulf* Close To Shops &Restaraunts On Holland St, Top Ranking Schools, Local Parks, Community Centre, The Bradford GO,HWY 400 & Much More* Don't Miss! Must See* (id:60626)
Homelife Eagle Realty Inc.



