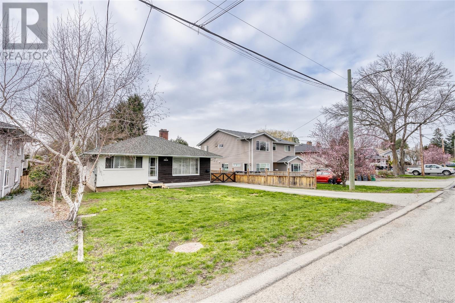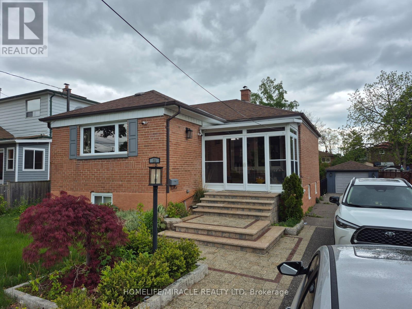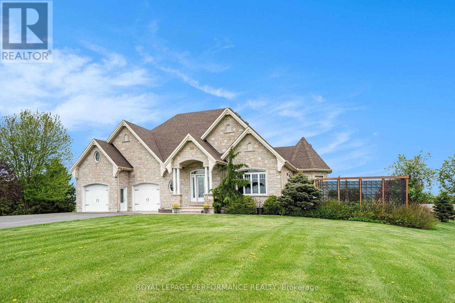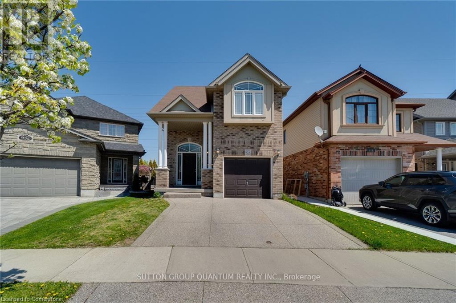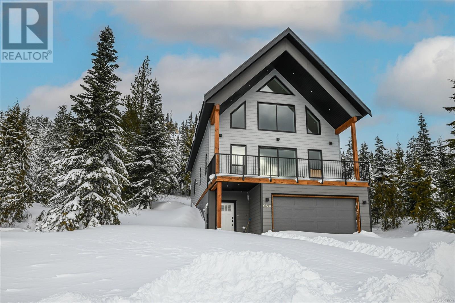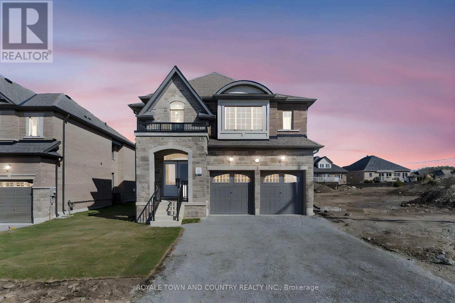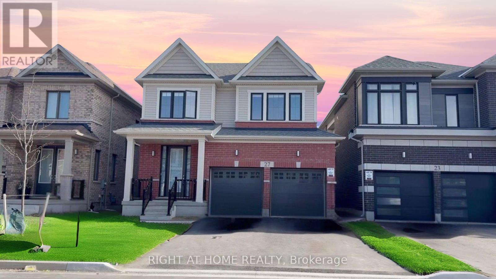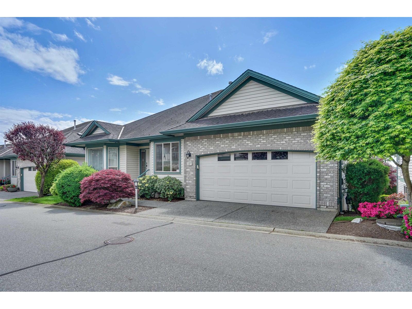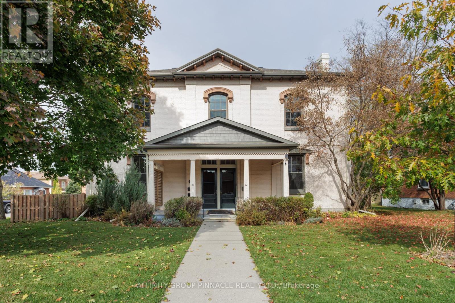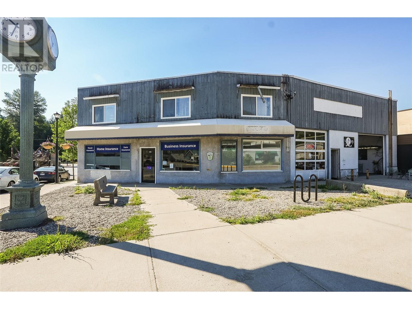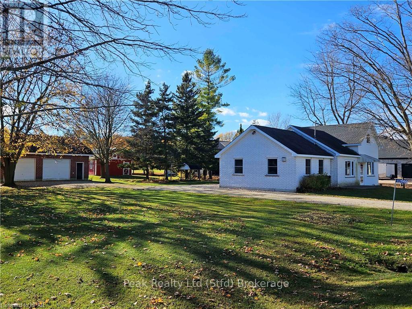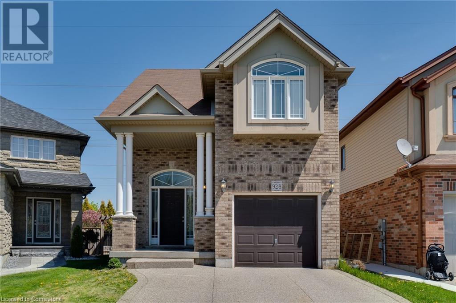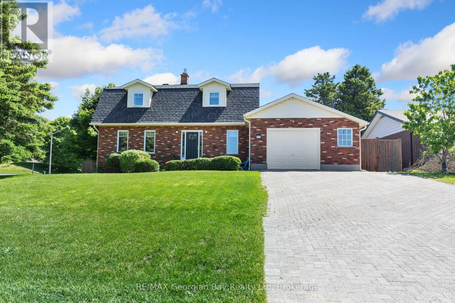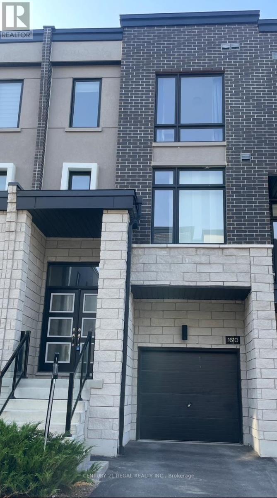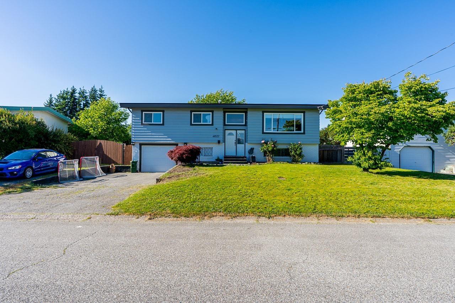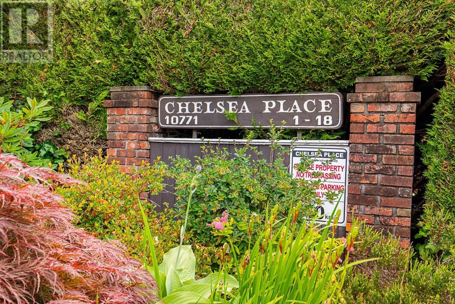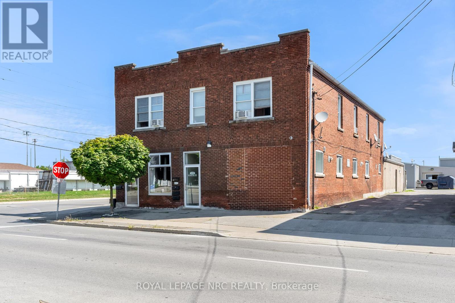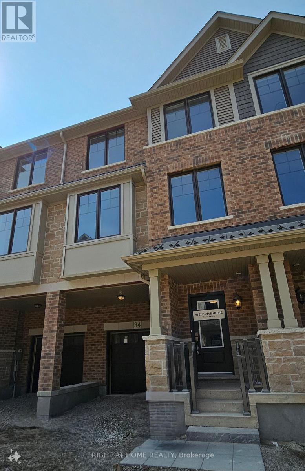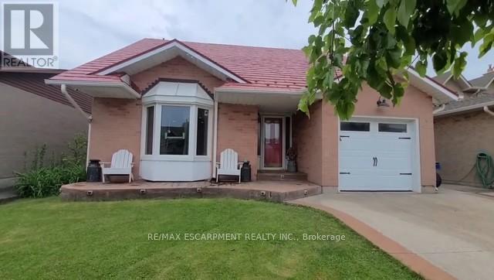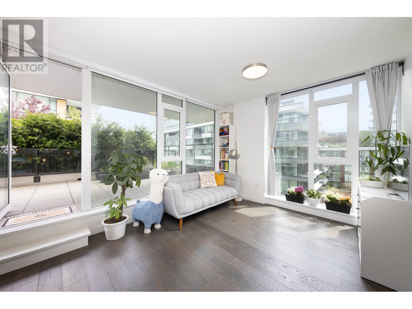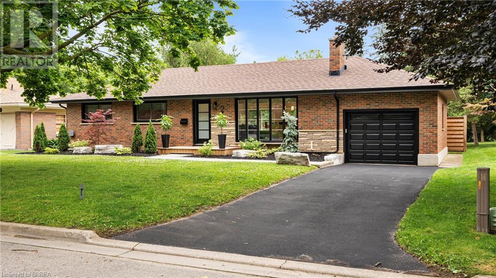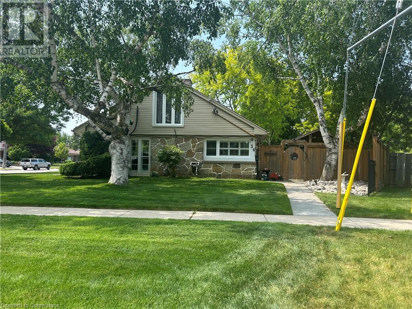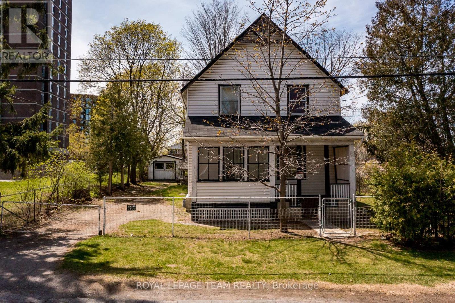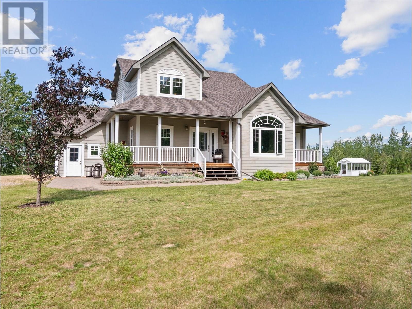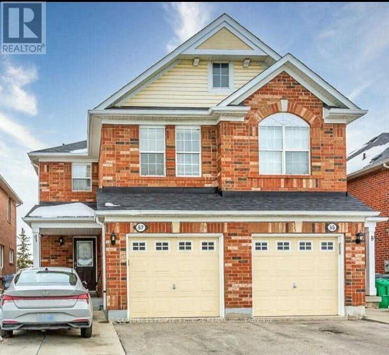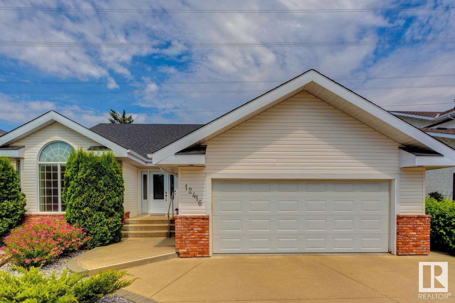3054 Donald St
Saanich, British Columbia
Welcome to 3054 Donald Street - a perfect opportunity for first-time buyers or small families! This cozy 2-bedroom, 1-bath home is full of charm and located on a quiet, family-friendly street. Enjoy a bright living space, a functional kitchen, and a spacious, fully fenced backyard ideal for kids, pets, or gardening. Conveniently located close to parks, schools, shopping, and transit, this move-in ready gem offers comfort, potential, and great value in a fantastic neighborhood. Don't miss this affordable entry into home ownership! (id:60626)
Srs Panorama Realty
59 Falaise Road
Toronto, Ontario
Opportunity to buy a detached home in a prime location. The solid brick bungalow boasts a comfortable and inviting interior. Large Windows bring in lots of light! Oversized Kitchen Features Hardwood Flooring, Backsplash, Lrg Windows Including A Gorgeous Bay Window & W/O To Expansive Deck 18 x 24 foot deck, W/Amazing View Of Oversized huge backyard W/Mature Trees & Patio Space-Made For Summer Bbqs. Metal Gazebo 10 x 12 feet purchased in 2023.Its prime location provides quick walking access to popular stores, convenient transit, also a short walk away, and quick highway access. (id:60626)
Homelife/miracle Realty Ltd
1161 Upper Thames Drive
Woodstock, Ontario
A Beautiful and well maintained 4+2 BED and 3.5 Bath, Detached Home with 2 kitchens, 2 laundries, separate family room and fully finished Basement with separate Entrance and total 4 parking spaces available for sale in Quiet neighbourhood of Woodstock. Upon Entrance through the double door, carpet-free main floor features a foyer leading to powder room, an open concept Huge Living room with Dining room to accommodate 8 pax Dinning Table. It also features a spacious and bright Family room with Fireplace ,Breakfast room and an open concept kitchen with S/S Appliances with newly installed Quartz counter tops, tiled backsplash with plenty of kitchen cabinets. Sliding door opens from Breakfast area to Fully-fenced and well-landscaped huge back yard with concrete patio. Hardwood stairs leading to the 2nd floor featuring Master B/R with 5 pc Ensuite Bath including double Vanity, standing shower along with the Bath Tub and a huge walk-in closet. 3 more good size bedrooms with spacious closets with 4 pc family bathroom. Very convenient second floor laundry room.Fully finished legal Basement with separate Entrance boasts 2 spacious bedrooms with a 3-pc Bathroom, a wide open kitchen with new SS Appliances , breakfast Bar, laundry room, cold and storage room. Conveniently located at a few minutes from Schools, Parks, Bus stops, trails, Golf Course, coming up Gurudwara nearby, and a short drive to Highway 401 towards Waterloo. (id:60626)
Century 21 Right Time Real Estate Inc.
108 Sweetwood Circle
Brampton, Ontario
Spacious 3+1 Bed, 4 Bath Semi-Detached Home On An Extra-Large Pie-Shaped Lot Backing Onto Green Space! Enjoy A Huge Private Backyard Perfect For Entertaining Guests Or Hosting Family Events. Features Updated Kitchen, Separate Living & Family Rooms, 3 Large bedrooms, Finished Basement W/ Separate Entrance With Bedroom & Full Bath Ideal For In-Laws Or Rental. 4-Car Parking, Quiet Family-Friendly Street. Rare Lot Size In Prime Brampton Location Dont Miss This One! (id:60626)
Ipro Realty Ltd.
1218 800 Route E
The Nation, Ontario
Step into this stunning 3-bedroom, 2-bathroom bungalow, where modern elegance meets cozy charm, all designed for low-maintenance living. The spacious foyer welcomes you into a beautifully flowing layout, seamlessly connecting the living room, kitchen, and dining area. The living room features a striking feature wall and fireplace, creating a warm and inviting ambiance. The kitchen is a chef's dream, offering a walk-in pantry, generous island, and ample storage. The primary bedroom boasts a walk-in closet, providing both style and functionality. Flooded with natural light from large windows throughout, this home is bright and airy. The fully finished basement expands your living space, complete with a large family room, second fireplace, two additional bedrooms, and a full bathroom perfect for guests or extended family. Enjoy the serenity of a private lot with no rear neighbors, ideal for relaxation and entertaining. Radiant floor heating in basement, main floor and garage. The stamp concrete patio and firepit area set the stage for memorable summer gatherings. A spacious 3 garage doors adds the finishing touch to this exceptional property. This location is just minutes from Highway 417, schools and a variety of amenities. Don't miss your chance to own this one of-a-kind home in St-Albert! (id:60626)
Royal LePage Performance Realty
2227 Kelly Cr Sw
Edmonton, Alberta
Modern Luxury in One at Keswick Premier! Immaculately maintained and built by Kanvi Homes, this stunning 2-storey offers over 3,000 sq. ft. of finished living space, 4 bedrooms, and 4 bathrooms. The open-concept main floor is filled with natural light from panoramic windows and features a chef’s kitchen with quartz countertops, large island, modern cabinetry, and high-end stainless steel appliances. The living room is anchored by a striking 100 linear electric fireplace and flows seamlessly into the south-facing, low-maintenance backyard with premium turf, composite deck, and 6-person hot tub. Upstairs includes a spacious bonus room with second fireplace, a luxurious primary suite with 5-pc ensuite, walk-through closet, and direct access to laundry. Additional features: central A/C, oversized garage that fits a pickup truck, and exceptional attention to design throughout. This home shows like a brand-new show home – a must-see! (id:60626)
Exp Realty
928 Dunblane Court
Kitchener, Ontario
Well maintained, 3 +1 bdrm & 3.5 bath detached house on a quiet family-friendly court. Very functional open-concept layout; separate living and dining areas and 2-pc powder room on main floor. 2nd floor offers large Primary Bedroom with 4-pc En-suite and walk-in closet, and 2 additional good-sized bedrooms. Approximately 650 sqft Fully Finished Legal Basement with side separate entrance with 1 Bedroom, 1 Bathroom,1 kitchen, and separate additional Laundry room. Can be a great income generating potential if needed. Currently tenanted. tenant can be assumed or given a 60 day notice to vacate. Private fenced backyard perfect for outdoor entertainment. This property is close to top rating Schools, Parks, trails, Shopping centers, Highway. (id:60626)
Sutton Group Quantum Realty Inc.
650 Arrowsmith Ridge
Courtenay, British Columbia
Here is your opportunity to get in to a turnkey Getaway that holds EXCEPTIONAL VALUE! This 2024 built 3-bedroom, 2-bathroom chalet is modern yet cozy. This open-concept living, dining, & kitchen area provides ample room for you & your guests to relax & entertain. Kitchen features a walk-in pantry ensuring you have all the necessities at hand. This 3-level home includes an oversized garage on the first level, with additional storage space in the locked-off crawl space. A large drying room off the front hall & garage ensures your ski gear stays dry and comfortable each day. 2 bedrooms with full bathroom, and laundry room on the second floor. With the 3rd/top floor reserved for an exceptional primary bedroom and spa like ensuite. Enjoy the luxury of a private hot tub on the covered back patio & a enjoy watching the sunsets from your 26'x8' front deck looking out towards Strathcona Park. Easy access to Nordic Lodge, Hawk chair & quick drive to main lodge. PRICE + GST (id:60626)
Coldwell Banker Oceanside Real Estate
660 Reynolds Crescent Sw
Airdrie, Alberta
Discover unmatched LUXURY and thoughtful design in this executive 5-bedroom, 4-bathroom home located in the prestigious and award-winning community of Coopers Crossing in Airdrie. Situated on an expansive 7,000+ sq ft PIE-SHAPED lot, this stunning property offers OVER 3,700 sq ft of meticulously DEVELOPED LIVING SPACE, with over $100k worth of high-end upgrades throughout that elevate everyday living.From the moment you step inside, you’ll be captivated by the attention to detail and premium finishes. The MAIN FLOOR features a BEDROOM WITH WALK IN CLOSET and FULL BATHROOM, ideal for guests, in-laws, or multigenerational families. The heart of the home is the GOURMET KITCHEN, a chef’s dream complete with UPGRADED CABINETRY, high-end stainless steel appliances, a dramatic WATERFALL ISLAND with quartz countertops, and a full BUTLER STYLE PANTRY for added storage and prep space.Enjoy year-round comfort with CENTRAL AIR CONDITIONING, and enjoy crystal-clear water thanks to the installed REVERSE OSMOSIS system and WATER SOFTNER. Custom ROLLER SHADES throughout the home offer both privacy and style, while a BUILT-IN WORKSTATION provides the perfect spot for working or studying from home.Upstairs, you'll find a generous BONUS ROOM, ideal for family movie nights or a kids’ play area. The PRIMARY SUIT is a true retreat with a luxurious ensuite and spacious walk-in closet.The FULLY FINISHED WALK-OUT BASEMENT features soaring 9-FOOT CEILINGS and is thoughtfully designed with flexibility in mind—whether you're looking for ADDITIONAL FAMILY SPACE OR want to CONVERT INTO SECONDRY SUIT with ease, the POTENTIAL is there.Sustainability meets style with 15 INSTALLED SOLAR PANELS, significantly REDUCING ELECTRICITY COST while lowering your carbon footprint.This home is just minutes from top-rated schools, walking paths, shopping, and all the amenities Airdrie has to offer. This is more than just a home—it’s a lifestyle.Don't miss your opportunity to own this one-of-a-kind upgrad ed masterpiece. Book your private tour today! (id:60626)
Real Broker
42 Dobson Street
Kawartha Lakes, Ontario
Designed with families in mind, this 2024-built home offers over 2, 500 sq ft of WELL-PLANNED living space across two levels. With 4 bedrooms, 3.5 bathrooms, and flexible spaces throughout, theres room for everyone to spread out and feel comfortable.The main floor features a family-friendly kitchen with plenty of storage and room to gatherwhether its weekday dinners or weekend get-togethers. A cozy GAS FIREPLACE adds warmth to the living area, and a bonus room gives you options for a playroom, office, or quiet retreat.Upstairs, the primary suite offers a peaceful escape with a SPACIOUS walk-in closet and ensuite with double vanity, water closet, and free standing soaker tub. Each additional bedroom has ITS OWN BATHROOM access. And the laundry room is just down the hall for added convenience.A DOUBLE attached garage means easy in-and-out with kids, groceries, and gear. The large unfinished basement is ready for your vision (including an additional bathroom rough in) gym, rec room, home theatre the possibilities are endless. With close proximity to THE BEST playgrounds, parks and walking trails, 42 Dobson is part of a family-friendly community where kids play and neighbors connect. MOVE-IN READY AND WAITING! (id:60626)
Royale Town And Country Realty Inc.
27 Blackburn Street
Cambridge, Ontario
Priced to sell, BACKING ONTO ACRES OF GREEN SPACE & POND. Don't miss your chance to own this stunning new home loaded with upgrades and backing onto a serene greenspace & pond! Every room of this Home provides picture perfect view. With soaring 9-foot ceilings, sleek modern hardwood, quartz countertops, and oversized windows flooding the living, dining, kitchen, and primary bedroom with natural light, every detail feels thoughtfully designed. The raised lookout basement offers picturesque views that bring tranquility to your daily life. Featuring 4 bedrooms, 3 baths, 6-car parking, raised ceiling in Primary Bedroom, this home blends luxury and convenience seamlessly. Covered by Tarion warranty for peace of mind act now before this rare opportunity slips away! (id:60626)
Right At Home Realty
37 31517 Spur Avenue
Abbotsford, British Columbia
Highly sought after 55+ EXECUTIVE style DETACHED 4 bedroom RANCHER W/BASEMENT townhome. Over 3800 sq ft including MAIN FLOOR LIVING w/spacious primary bedroom & ensuite w/soaker tub & w-in shower. Elegant coffered ceilings, crown moldings & hardwood floors on the main floor w/living room & gas fireplace. Open concept kitchen w/cherry cabinets, island & walk out to your balcony w/Mt. Baker views. Downstairs are 2 more massive bedrooms perfect for guests, full bath, rec room, wet bar - ideal for entertaining. Covered deck down w/privacy hedge. 2 car garage & so much more! Close to shopping & restaurants. Pets allowed 1 dog 18" at shoulder or 2 cats or 1 dog & 1 cat. (id:60626)
RE/MAX Nyda Realty (Agassiz)
12 Russell Street E
Kawartha Lakes, Ontario
This grand home has been in the same family for generations & was actually the first bank in Lindsay. This stately property features over 4000 sq ft of living space w/large principal rooms & has been updated over the years while retaining its charm & character. Currently set up as 3 living units this home can be reconfigured as a single family residence w/an in-law suite on the back, or keep it as is & enjoy the rental income potential. Main floor features high ceilings & large updated windows w/lots of natural light. Currently configured w/2 large bdrms w/shared 3pc bth, living room, dining room & kitchen. Second level features a primary bdrm w/3pc ensuite, living room, eat in kitchen, 2 additional bdrms (or rec rooms), study, 3pc bth w/laundry & 2 staircases. The in law suite is located on the back of the home & features 1 bdrm w/3pc ensuite, living room, eat in kitchen & lots of storage. Outside is a large 2 car garage w/plenty of storage space for all your toys, & lots of parking. (id:60626)
Affinity Group Pinnacle Realty Ltd.
1967 Columbia Gardens Road
Fruitvale, British Columbia
In the heart of downtown Fruitvale on a very high traffic corner sits this commercial mixed use building. Zoned C1 for many uses. It has 8 leasable units that are for the most part always full. 6 units are commercial businesses. One 2 bedroom + den and 1 bathroom apartment upstairs is quite spacious and has lots of natural light. Some tenant parking out back and plenty of street parking make this a highly desirable space for businesses. Are you looking for an investment in the Kootenays? This could be it... Call your REALTOR® for more info today. (id:60626)
Century 21 Kootenay Homes (2018) Ltd
42669 Graham Road
Huron East, Ontario
Rural Family Living, with Income Potential** Welcome to 42669 Graham Rd., Rural Community Living in Brussels, Ontario. The 4.1 acre lot is situated on a quiet cul-de-sac, that provides access from both Graham Rd. & Bolton Rd. There is also investment opportunity by severing a number of lots, Buyers agent to verify.The 1 1/2 story 1742 sqft. brick house offers 3-bedrooms, 2-bathrooms, with open concept Kitchen/Dining for comfortable living space for families of all sizes. The large Family Rm. with gas fireplace & loft area, could easily be converted into a main floor In-law suite. The primary bedroom with 4-pc ensuite is thoughtfully situated on the main floor, The rest of the main floor offers Living Rm. with a Gas fireplace, 4-pc bath and the convenience of main floor laundry, with 2-more bedrooms upstairs.Outside storage is not a problem with, 2-car garage 28'x32' detached, insulated with hydro, barn 22'x24' insulated with hydro, providing ample storage, And a garden shed 15'x10' for your outdoor equipment.Brussel, is family-friendly community, makes it an ideal place to call home. Whether you're looking for quiet rural family lifestyle or a development project, this property offers endless possibilities. Call today for more details. (id:60626)
Peak Realty Ltd
514 19 Street Nw
Calgary, Alberta
Form. Function. Flow. Welcome home to 514 19th Street NW. This 2 storey semi detached custom home features 4 bedrooms, 3.5 bathrooms, and single attached garage. This home's design and lay-out is ideal for couples or young families. With each space flowing seamlessly into the next, and function at its helm, 514 is truly a peaceful haven. As you enter the home, your eyes are naturally drawn to the rear glass sliding patio doors, which extend the living space into the backyard during the warmer months. Built-in Fisher & Paykel appliances, and thoughtful cabinetry, all add to the everyday ease of being in the gourmet kitchen. The stunning quartzite waterfall island is a natural hub where family and friends will gather, keeping the host central to the party. The herringbone engineered hardwood floors direct you to the living room, where you can relax by the gas fireplace and cozy up with a book (or two). With spring coming into full bloom, lounge in your backyard and enjoy the warmth of the fire at the poured in place, custom concrete gas firetable. This home is drenched in sunlight throughout the day, with the primary bedroom awakened by the sunrise in the east, and the front of the home warmed by the sunset in the west. As you ascend to the upper level, the stairwell is brightened by 1 of 3 skylights. A flex space currently utilized as a playroom greets you at the top of the stairs, and can easily be transformed into an office, library, or upper family room. Two well sized bedrooms and a four piece bathroom, where the 2nd skylight is located, complete the west end of the second floor. Moving to the rear of this level, you will find the sanctuary of the primary bedroom. Upon entering, the room is flooded with natural light through the large bright windows. The vaulted ceilings provide a sense of spaciousness, while the fireplace adds warmth and intimacy. Subtly tucked behind pocket doors can be found the walk-in closet, stacked washer and dryer, and spa inspired primar y ensuite where the 3rd skylight illuminates the space. Luxuriate in baths in the freestanding tub, and wash away the day's stresses in the glass enclosed shower. Continue your evening by heading to the lower level, and enjoy the custom built-in bar. The 4th bedroom, four piece bathroom, lounge area, and utility room complete this floor. This home is fantastically located within West Hillhurst: walk in any direction and within 5 minutes you will find a green space and/or playground, the West Hillhurst Community Association, Bowview Outdoor swimming pool (now open!), Dairy Lane Cafe + Pocket Coffee, Queen Elizabeth schools, Made by Marcus, Amato Gelato, and quick access to Memorial Drive, Crowchild Trail, or 16th Avenue to get you anywhere in the city. The 5 and 10 year Alberta New Home Warranty Program are applicable. This home is truly a standout gem that must be seen in person to be fully appreciated. (id:60626)
Charles
58308 Rge Rd 243
Rural Westlock County, Alberta
This stunning 9.22-acre estate is a horse lover’s dream, complete with lush pastures, gardens & outbuildings. The beautifully renovated 2,576 sq ft home features chef’s kitchen with massive granite island, SS appliances, & custom cabinetry. The open great rm with a cozy wood stove, seamlessly connects to the dining area & a covered deck with a hot tub—perfect for entertaining. The main floor hosts a luxurious primary bedrm with a spa-like ensuite. Upstairs, find 2 additional bedrms (1 with a secret hideaway) & 4 pc bath. The 3rd level family rm offers lovely views & includes access to the garage & 2 pcbath. F/F basement, with in-floor heat, features a 3-piece bath, laundry, ample storage, spacious recreation room & 2nd den!. Attached heated garage (26x28), 26x40 2 door shop, horse shelter & several outbuildings. With a ravine, fencing, gardens, expansive pasture areas & horse shelter,this property is perfect for your equestrian dreams. Just 35 minutes from St. Albert & Edmonton. Explore the possibilities (id:60626)
RE/MAX Elite
928 Dunblane Court
Kitchener, Ontario
Well maintained, 3 +1 bdrm & 3.5 bath detached house on a quiet family-friendly court. Very functional open-concept layout; separate living and dining areas and 2-pc powder room on main floor. 2nd floor offers large Primary Bedroom with 4-pc En-suite and walk-in closet, and 2 additional good-sized bedrooms. Approximately 650 sqft Fully Finished Legal Basement with side separate entrance with 1 Bedroom, 1 Bathroom,1 kitchen, and separate additional Laundry room. Can be a great income generating potential if needed. Currently tenanted. tenant can be assumed or given a 60 day notice to vacate. Private fenced backyard perfect for outdoor entertainment. This property is close to top rating Schools, Parks, trails, Shopping centers, Highway. (id:60626)
Sutton Group Quantum Realty Inc
727 Ambridge Drive
Iroquois Falls, Ontario
Solid slab on grade 11 unit building! This one level building offers 10-2 bedroom units and one bachelor apartment all with no stairs! Each 2 bedroom unit has their own garage and plenty of parking. There are storage lockers for each unit as well as a common room to hold events. Each unit has their own separate entrance from outside and has separate hydro meters. The building also offers coin operated washers and dryers and has plenty of parking with asphalt driveway. Don’t miss out on this great building! (id:60626)
RE/MAX Crown Realty (1989) Inc.
611 Terrier Circle
Ottawa, Ontario
This modern 4 bedroom, 5 bathroom home offers over 4100 sqft of finished living space on a premium corner lot with no front neighbours, directly across from a beautiful community park. Boasting over $80,000 in thoughtful upgrades, this home is designed with both elegance and functionality in mind. From the moment you enter, you'll be impressed by the bright and spacious, open-concept layout with hardwood flooring throughout. The main level features a large office or den, a chefs kitchen with quartz countertops, island, upgraded backsplash, gas line connection ready and an industrial-style hood fan perfect for those who love to cook and entertain. The bright living room with a gas fireplace flows seamlessly into a generous dining area. A walk-in closet off the foyer, a powder room, and a large mudroom with main-floor laundry add everyday convenience to the stylish design. Upstairs, you'll find 9-foot ceilings, a stunning loft with vaulted ceilings overlooking the park, and four spacious bedrooms. The primary retreat features two walk-in closets and a spa-like 5-piece ensuite with a standalone tub. Two bedrooms share a Jack & Jill 3-piece bathroom, while a third full bath serves the fourth bedroom. The fully finished basement includes a large recreation room with home theatre rough-ins, a 3-piece bathroom, and ample storage space ideal for extended family living or weekend movie nights. Outside, enjoy a fully fenced backyard. Double car garage features hot water! Located in a family-friendly neighbourhood on a school bus route, and just minutes from golf courses, scenic walking trails, and the Jock River. Only a 20 minute drive to downtown Ottawa. This home offers peace of mind as it is still under Tarion warranty. (id:60626)
Exp Realty
51 Payette Drive
Penetanguishene, Ontario
Welcome to Your Next Chapter in Penetang! Tucked into one of Penetang's most sought-after neighbourhoods, this charming all-brick 2-storey home offers space, comfort, and room to grow. Step inside to find a large kitchen with island, ideal for family meals, alongside generous dining, living, and office areas that make everyday living easy and organized. The main floor laundry adds convenience, while the 4+ bedrooms and 3 bathrooms, including a primary suite with walk-in closet and ensuite, offer plenty of room for the whole family. Downstairs, the fully finished basement features both a rec room and a family room; perfect for game nights, movie marathons, or kids play zones. Head outside and you'll discover your own private getaway: a beautiful inground pool and lush backyard, made for summer fun and hosting friends and family. With gas heat, central air, a garage, and storage galore, this home truly checks all the boxes. Walking distance to all amenities and Beautiful Georgian Bay. Too much to list - you'll just have to see it for yourself. You wont be disappointed. (id:60626)
RE/MAX Georgian Bay Realty Ltd
1610 Moonbeam Glen
Pickering, Ontario
This beautiful 4 year new, 4 level townhome built by Madison Homes is in the highly desirable community of Duffin Heights and offers 3+1 bedrooms and 5 bathrooms. It has 9-foot ceilings with beautiful hardwood floors and staircases and many upgrades including pot lighting with dual-mode settings on the main level. The open concept main level has a large kitchen with stainless steel appliances and an island all with quartz countertops. It has over 2300 sqft of total living space with bathrooms on all 4 levels which provides loads of privacy for large extended families. The finished lower level has a separate entrance from the garage to an open self-contained studio-suite with kitchenette/bar area with 40 AMP electrical receptacles. The attached single car garage has direct access to the home and a 40 AMP receptacle for an Electric Vehicle charging station. The fully fenced in backyard with sliding glass walk-out makes this home perfect for pets and young children. This beautiful home shows likes a model and has been meticulously cared and only lived in by the original owner. NOTE: Photos attached are provided from a previous listing. (id:60626)
Century 21 Regal Realty Inc.
60 20763 76 Avenue
Langley, British Columbia
Welcome to CROFTON, the newly constructed final phase in Willoughby Heights by Atrium Developments. Offering some of the largest, move-in ready 3 and 4 bedroom townhomes on the market. Designed for modern families, these homes feature open-concept spacious layouts, bright and stylish interiors, and over-height double-car garages for added convenience. Gorgeous LG kitchen appliances with 5-burner gas range and A/C standard in all homes. Offering a prime location close to top-rated schools, parks, shopping, and transit. Crofton is Langley's BEST value offering the perfect blend space, comfort, and accessibility. Come and view our beautifully staged show homes. Sales Centre is open on Saturdays and Sundays from 1:00 PM to 3:00 PM, or by appointment. Enter through home #1. (id:60626)
Macdonald Platinum Marketing Ltd.
2 Westbrook Dr Nw
Edmonton, Alberta
Welcome to Westbrook Estates on sought after Westbrook Drive! A mature landscaped lot boasting nearly 15,000 sf (0.34 Acres) behind the Derrick golf course! Upon entry find a renovated, open concept living & dining area centred around the Chef's kitchen: massive granite counters, shaker panels galore (incl under floating island), S/S appliances & a stunning golf course view. Upstairs primary retreat boasts balcony overlooking golf course & walk-in closet/ensuite. 2nd flr complete w/ laundry & spare bdrm/bath. Enjoy evenings in the backyard or enclosed sunrm. Basement is finished w/ Rec space, 2 addtl rooms & bthrm. Addtl features incl AC, hardwood flooring, heated 27' garage, fresh paint, new lighting, skylights, 8' fencing & updated driveway, widows, shingles & mechanical. Easy access to major arteries, quick downtown/university commute & fantastic school designations (Westbrook Elementary down the road). A premier community nestled among Whitemud Ravine with walking trails into Edmonton's trail system! (id:60626)
RE/MAX Elite
46537 Anderson Avenue, Fairfield Island
Chilliwack, British Columbia
GREAT OPPORTUNITY FOR INVESTORS, VERY well-kept 5 bed, 2 bath spacious bright home on a large 8500 sqft FAIRFIELD ISLAND. This lot has an 80' frontage and has great potential to be rezoned and subdivided into two separate building lots down the road. This home has had many updates, including a newer roof, high efficiency furnace and A/C. Newer kitchen with self-closing drawers, higher end S/S appliances, and hardwood flooring. Spectacular covered deck with skylights overlooking a large, beautiful yard, with a hot tub to relax in. Renovated finished basement with a separate entrance. Extra parking for all your vehicles and toys, close to both schools, transportation, and easy access to the HWY1. Call today to book your showing 24 hr notice required!!!!! (id:60626)
Century 21 Coastal Realty Ltd.
15 10771 Mortfield Road
Richmond, British Columbia
CHELSEA PLACE: Located steps away to South Arm Park. This updated spacious townhouse has it all,3 Bedrms, 3 Baths, is 1436 sq. ft. and is nicely located in a green space area. The main level features a 2 piece Bathrm, large updated kitchen, with all newer appliances. The spacious living rm has an elec. fireplace and dining rm, leads out overlooking fenced back yard with a patio, garden area and green space. The Upper level features large Primary Bdrm and 2 additions spacious Bedrms, updated 4 pc bathrm & 4 piece ensuite. Additional features include carport, additional parking, extra stge rm & much more. Complex amenities include outdoor heated swimming pool. You are only steps away from schools (Matthew McNair, Hugh McRoberts Sec.) (James Whiteside Elem) Open house Sunday July 27/25 2-4. (id:60626)
Sutton Group Seafair Realty
4404 6000 Mckay Avenue
Burnaby, British Columbia
Welcome to Station Square 5 by Anthem! This spacious 2-bed, 2-bath corner unit features a rare double extra-large balcony, offering stunning views ofthe Metrotown skyline. Just minutes from Metrotown, SkyTrain, top restaurants, and all urban conveniences. Sold "as is, where is," this home includes1 parking stall and a storage locker. Don´t miss this incredible opportunity-book your private showing today! (id:60626)
Exp Realty
9204 Oakmount Drive Sw
Calgary, Alberta
Beautifully situated across from scenic bike and walking paths and an open dog park, this fully renovated 1,700 sq. ft. bungalow with a Double-Attached garage offers exceptional comfort and style. Step inside to a wide-open layout with gleaming hardwood floors and an abundance of natural light. The heart of the home is a stunning, fully renovated kitchen featuring granite countertops, a full suite of appliances, and a massive island—perfect for daily living and entertaining. Adjacent is a bright and inviting family room with a modern gas fireplace and French doors that open to a cozy deck, ideal for summer lounging.The main level hosts a spacious primary bedroom with a beautifully renovated 4-piece ensuite. A second bedroom, which can also serve as a home office or den, and an updated powder room complete the main floor.The lower level is equally impressive with continued hardwood flooring, a large recreation area with a full wet bar, granite counters, and built-in cabinetry. Two additional bedrooms are located here—one large enough to serve as a second primary suite, featuring a walk-in closet with direct access to the laundry room and a luxurious 4-piece ensuite. The second lower bedroom also includes a walk-in closet and its own stylish 3-piece ensuite.This incredible home is just minutes from Louis Riel School, Oakwood Community Center, West Stoney Trail, Costco, and more! If you’ve been searching for the perfect home—one that blends modern elegance with everyday comfort—your search ends here. This spectacular property is move-in ready and waiting for you to make it yours! (id:60626)
RE/MAX Realty Professionals
573 Carlsen Place
Port Moody, British Columbia
Discover elevated family living in this stylishly updated home. The main floor offers a smart, open layout with rich laminate flooring throughout, including a chic 2-piece powder room. The kitchen features maple cabinetry, designer tile backsplash, and an open pass-through to the dining room-perfect for entertaining. Fresh paint, updated lighting, and new countertops enhance the home´s modern appeal. Upstairs, find three bedrooms including a spacious primary with updated ensuite. The lower level boasts a generous rec/media room, laundry area, and access to a private rear patio-ideal for family enjoyment and relaxed outdoor living. OPEN HOUSE SAT, JULY 26TH & SUN, JULY 27TH FROM 2-4PM! (id:60626)
Angell
3701 68 A Street W
Camrose, Alberta
ONE OF A KIND, deluxe efficient custom built home. This home was built to the highest standards, composite siding, foam insulation, three pain windows, solid wood doors, composite (zero maintenance) front and back deck's and on demand hot water. Appealing to the homeowners gas and electricity bills.No neighbors to the east or south of your home, nothing but green space.The home utilizes the size of the property to its greatest extent maximising the balance between natural light, whilst maintaining privacy.As you enter the home into the grand foyer, the extra wide staircase takes you to three bedrooms all with large walk-in closets, two bathrooms, laundry facility, and bonus room, making moving furniture a breeze. The bonus room offers a great space for movie night, study space, or the perfect play area for the kids.The Primary bedroom has a large walk-in-closet, sitting area, and a very sunny en-suite with a spa-like feel. After a long day the soaker tub and walk-in shower are warm and welcoming.The main level offers an open kitchen with custom built cabinets matching corian countertops throughout the home, and living area. A beautiful dining room is accessible via the butler's pantry adjacent to the library (formal living room) both the dining room and library are designed with tastefully done wainscotting. The attached garage has room for three vehicles, with a drive through to access to the fully fenced big beautiful yard. This fantastic yard full of trees is great for entertaining, stone patio for sidewalk chalk, or lounging on a hammock under the sun. The covered deck off of the kitchen makes bbqing a breeze. Attached to the garage is an oversized boot room leading into the kitchen.From the main level the basement is accessible via another oversized staircase. The basement has two bedrooms, both with large closets, a bathroom with a large walk in steam shower, and a great recreational space. The mechanical room was left deliberately large to provide any additional storage required. If looking for storage space this home has all you need, large sized closet’s, butler’s pantry, two additional pantries, and storage under the stairs.This exquisite turn key home is located in a quiet cul-de-sac on the west side of the city, walking distance to park’s, school’s, and ball diamonds. Looking for its new owners to call home. (id:60626)
Royal LePage Rose Country Realty
192 Burgar Street
Welland, Ontario
Calling all savvy investors!! 5-Plex with ability to add more units or use the existing autoshop with hoist!! Potential 6.28% cap rate if tenant leases the autoshop, office and basement. Could also use rental income from residential units to have a free autoshop and make a very lucrative business. Entire building has a metal roof so no up-keep needed. Shop can easily be turned into 3 more units at least or can add revenue by renting out as a shop with office space and a two piece bathroom. Current 5 unit apartment building with spacious apartments and mostly renovated throughout. All 6 Hot water heaters are owned and replaced in 2022. Room measurements for all units available upon request. No interior photos of units as per tenants request. Each unit is spacious and offers nice floor plan with high ceilings on main floor. Individually metered units for Hydro, Coin Laundry on Site. All units have own panel box in their units. Building also offers interconnected smoke alarms in common areas. Basement is very large and was waterproofed from the inside fully by Wisecracks 2010, and offers potential for personal use or can add additional storage lockers to tenants for an additional income stream or rent out basement separately for storage and add to the NOI (Net Operating Income). Showings will only be Wednesday from 11 - 7 and Saturday 12 - 5 with listing agent present. (id:60626)
Royal LePage NRC Realty
23 21704 96 Avenue
Langley, British Columbia
Welcome to Redwood Bridge Estates - a rare opportunity in this sought-after complex! This charming 3-bedroom, 3-bathroom family-style corner townhouse offers the perfect blend of comfort and convenience. Enjoy multiple outdoor spaces facing east and west, including a private fenced backyard with an updated composite deck-perfect for morning coffee. The garden area invites your green thumb, while the double-car garage adds everyday ease. Inside, high ceilings and a gas fireplace create a warm ambiance in the living room. Steps from trails, play areas, and just minutes to recreation, schools, transit, and shopping with easy access to Highway 1, and Golden Ears Bridge. Catchments include Topham and Walnut Grove Secondary. You don't want to miss out on this on (id:60626)
Royal LePage - Wolstencroft
123 Falcon Green
Fort Mcmurray, Alberta
INTRODUCING 123 FALCON GREEN! AN INCREDIBLE OPPORTUNITY TO OWN THIS FAMILY HOME LOCATED IN EAGLE RIDGE, IN A FAMILY CUL DE SAC, WITH TRIPLE HEATED GARAGE, SITUATED ON A 9100 SQ FT LOT BACKING THE GREENBELT, WITH A HEATED POOL, BONUS ROOM AND OVER 3200 SQ FT OF LIVING SPACE. The original owners who have loved this home and location, had this custom built by ALVES and have enjoyed every moment here with family and friends and have been the home where the Neighbour's gather to enjoy the amazing yard and 27 ft round above ground heated pool with decks that include pool party area, another for BBQing and the lower tier for the evening fires, all overlooking the greenbelt and Birchwood trails. The luxurious interior has been recently painted on the main and upper levels, making the living areas bright, fresh, and new. The main level offers a grand foyer that leads to your open-concept living area with 9 ft ceilings, hardwood floors, a bank of windows, and a great room with a stone feature wall with built-in gas fireplace. The stunning kitchen offers loads of cabinets that run from floor to ceiling, 2 sinks, one overlooking the yard and the other built into the island. Granite countertops, backsplash, massive island with eat-up breakfast bar, built-in appliances that include a gas range, range hood & wall oven. To complete this kitchen, you have a walk-in pantry that has amazing storage. The Kitchen overlooks the dining room which is surrounded by windows. The main level is complete with laundry room, mud room, and direct access to your attached triple garage. Take the staircase to the upper level that offers 3 large bedrooms and two 5 pc baths, plus a massive bonus room with vaulted ceilings and 2nd gas fireplace that is also stone-faced. The Primary bedroom features greenbelt views, a woman's dream walk-in closet with built-in shelving. The ensuite features double sinks, oversized jetted tub, and walk-in tiled shower. The fully finished lower level has a separate entranc e and is an approved legal suite, however if you didn't want to use it as a suite, this space's design and layout does not allow for the suite to take away from family space. You have a large rec room, 2 generous sized bedrooms, full bathroom, in-floor heat, laundry room, full kitchen, and the continued 9 ft ceilings. On the exterior, other features, plus the ultimate decks and pools, include a fully fenced and landscaped yard, gas bbq hookup, side storage area with shed, and gated access to the Birchwood trail system. The oversized driveway offers room for RV Parking. This one-of-a-kind cul-de-sac features a center greenspace and is in walking distance to schools, parks, shopping and more. In addition you have central a/c. This is a must-see home for those wanting to be in a family neighbourhood, with amazing neighbours, all extras you want in a home, space, and is turn-key and move-in ready. Sellers say they will be sad to leave the home and know the next owner will love just as much as they have. (id:60626)
Coldwell Banker United
169 Callaghan Dr Sw
Edmonton, Alberta
Welcome home to unparalleled serenity and luxury within Callaghan's prestigious 7 Oaks! Built with concrete construction for unparalleled quiet and comfort, imagine yourself in over 1,800sf of stunning main-level living, featuring soaring 12' ceilings, warm Brazilian Cherry floors, rich maple cabinetry, & luminous quartz surfaces. The heart of this home is a chef's dream kitchen, boasting top-tier SubZero, Wolf, Miele, Bosch & GE Café appliances, seamlessly flowing into a spacious living & dining area. Relax in 2 main-floor bedrooms, a dedicated office & a bright, airy 3-season sunroom. Discover nearly 3,600sf of total finished space, including a versatile basement with a bedroom, a flex room ideal for a gym or guest retreat & a bonus studio/office space. Also includes a spacious indoor heated garage workshop - ideal for projects! A rare find! HURRY! (id:60626)
RE/MAX Excellence
108 Sandpiper Landing
Chestermere, Alberta
TRIPLE CAR GARAGE | 7 BED & 5 BATH | WEST BACKYARD | AC | SPICE KITCHEN | ILLEGAL BASEMENT SUITE Step into a beautifully crafted, upscale residence that seamlessly blends modern sophistication with everyday comfort. Boasting a spacious triple-attached garage, 9-foot ceilings on every level and the added comfort of central air conditioning, this stunning home is designed to impress from the moment you arrive.The inviting foyer sets the tone as it opens into a beautifully designed formal living area—perfect for entertaining guests. This level also features a full bathroom and a versatile bedroom or office space, offering flexibility to suit your lifestyle needs.At the heart of the home is a chef-inspired gourmet kitchen, showcasing sleek built-in stainless steel appliances, crisp white cabinetry, and a spacious central island that’s perfect for entertaining or enjoying casual family meals. Just steps away, a fully equipped spice kitchen provides the ideal space for preparing aromatic dishes while keeping the main kitchen spotless and organized.The family room is bright and airy with oversized windows that flood the space with natural light, while the fireplace adds warmth and ambiance for cozy nights in. Just off the formal dining room, step out to your private deck and landscaped backyard, a perfect extension of your living space for summer gatherings and relaxing evenings.Upstairs, discover a well-appointed layout with 4 generously sized bedrooms and 3 full bathrooms. The primary retreat offers a serene escape, featuring a luxurious 5-piece ensuite with a deep tub, double vanity, and an expansive walk-in closet. A second bedroom also enjoys its own private ensuite and walk-in closet, while a convenient laundry room and additional family lounge area complete the upper level.The illegal basement suite with a separate side entrance offers incredible income potential or multi-generational living, showcasing 2 additional bedrooms, a stylish bathroom, its own laundry facilities, and a full set of stainless steel appliances.Nestled in a prime location, this home is just minutes from schools, shopping, the lake, and community amenities. This home comes equipped with a water softener and security cameras. Don’t miss this opportunity to own a home where elegance, space, and practicality come together. (id:60626)
Real Broker
34 Folcroft Street
Brampton, Ontario
New Luxury townhouse built by Branthaven Homes! Nestled in one of the most desirable and family-friendly neighborhoods in Brampton. This beautiful executive 3-bedroom, 3-bathroom home features tons of upgrades including, gleaming hardwood floors throughout, an open-concept layout, bright living and dining area, a modern kitchen with stainless steel appliances, and a cozy breakfast nook. Upstairs, the large bedrooms offer plenty of closet space and natural light. Conveniently located near schools, parks, shopping centers, and public transit, this home provides easy access to all the amenities you need. Ideal for families or professionals looking for comfort and convenience! (id:60626)
Right At Home Realty
448 Acadia Drive
Hamilton, Ontario
Excellent 3 Bedroom 2 story home. Prime Mtn location. Modern layout. Newer vinyl plan flrs. Newer steel roof 2021. Newer exposed aggregate concrete drive & patio. newer eaves. Window & Doors 2020. Impressive ledger stone in living & dining room. Family rm w/ gas fireplace. N/Gas BBQ & Firepit. Wood pizza over. Prime bedroom w/ ensuite/. Spacious bedrooms. Lrg loft and storage area. Entertaining bsmt w/ bar, dart board and video games. Rec rm w/ electric FP. Dream yard w/ heated inground pool. Tiki bar. Covered Canopy. Great for entertaining. Must see! (id:60626)
RE/MAX Escarpment Realty Inc.
448 Acadia Drive
Hamilton, Ontario
Excellent 3 Bedroom 2 stry home. Prime Mtn location. Modern layout. Newer vinyl plan flrs. Newer steel roof 2021. Newer exposed aggregate concrete drive & patio. newer eaves. Window & Doors 2020. Impressive ledger stone in living & dining room. Family rm w/ gas fireplace. N/Gas BBQ & Firepit. Wood pizza over. Prime bedroom w/ ensuite/. Spacious bedrooms. Lrg loft and storage area. Entertaining bsmt w/ bar, dart board and video games. Rec rm w/ electric FP. Dream yard w/ heated inground pool. Tiki bar. Covered Canopy. Great for entertaining. Must see ! (id:60626)
RE/MAX Escarpment Realty Inc.
1383 Langley Circle
Oshawa, Ontario
WOW - THIS STUNNING HOME NESTLED ON A QUIET CUL-DE-SAC, SITS ON ONE OF THE LARGEST CORNER LOTS IN THE NEIGHBORHOOD OFFERING EXCEPTIONAL PRIVACY AND A POOL-SIZED BACKYARD, PERFECT FOR OUTDOOR ENJOYMENT.STEP INSIDE TO A MODERN, WHITE KITCHEN FEATURING STAINLESS STEEL APPLIANCES AND QUARTZ COUNTERTOPS, SEAMLESSLYFLOWING INTO A SPACIOUS FAMILY ROOM, A SEPARATE LIVING ROOM, AND A COZY FIREPLACEIDEAL FOR GATHERINGS ANDRELAXATION.ELEGANT OAK STAIRS WITH IRON PICKET RAILINGS LEAD TO THE SECOND FLOOR, WHERE YOU'LL FIND GENEROUSLY SIZED BEDROOMS, INCLUDING A LUXURIOUS PRIMARY SUITE WITH FRENCH DOORS, A SPA-LIKE 5-PIECE ENSUITE, A DEEPSOAKER TUB, AND A SLEEK GLASS SHOWER.THE FULLY FINISHED WALK-OUT BASEMENT ADDS INCREDIBLE VERSATILITY WITH A 3-PIECE BATH, LIVING AND DINING AREAS,AND A KITCHEN PERFECT FOR EXTENDED FAMILY OR RECREATION. COMPLETELY CARPET-FREE, THIS HOME IS BRIGHT AND CONTEMPORARY, FEATURING LARGE SUN-FILLED WINDOWS AND SPACIOUS CLOSETS THROUGHOUT.DONT MISS THIS RARE GEM! (id:60626)
RE/MAX Crossroads Realty Inc.
901 3280 Corvette Way
Richmond, British Columbia
An incredible opportunity to own an 888 sqft inside unit in Richmond´s largest waterfront community!This stunning 2 bed,2 bath home features a bright and efficient open-concept layout with abundant natural light throughout.Enjoy the perfect balance of indoor comfort and outdoor living with a beautifully maintained garden view right outside your window.The unit offers high-end finishes including Miele appliances, elegant cabinetry &air conditioning for year-round comfort.Truly a peaceful,luxurious retreat in the heart of the city.Outstanding amenities include a clubhouse, multi-purpose studio, fully equipped gym,swimming pool,sauna & steam room,children´s playground,and an elevated park for relaxing or entertaining. Steps away from New Skytrain.Close to school,Yaohan Center,restaurants. (id:60626)
RE/MAX Crest Realty
701 Villa Nova Road
Waterford, Ontario
Discover an exceptional 22-acre parcel of land at 701 Villa Nova Road, offering a rare opportunity in the scenic countryside of Norfolk County. Ideally situated just minutes from the Waterford community, this expansive property features a mix of open fields and treed areas—perfect for a future country estate, hobby farm, or potential residential development. The landscape offers both wide, sunlit spaces and shaded woodland, providing a unique blend of functionality and natural beauty. Mature tree lines, gently rolling terrain, and a quiet rural setting create a private and picturesque backdrop for your vision. With convenient access to local amenities, this location offers the ideal balance of rural charm and everyday convenience. Seize the chance to shape your future in one of Southern Ontario's most desirable countryside settings—bring your vision to life at 701 Villa Nova Road. (id:60626)
Revel Realty Inc
25 Seneca Crescent
Brantford, Ontario
Welcome home to 25 Seneca, in one of the quietest and mature neighbourhoods in all of Brantford. This little nook is one of Brantford’s best kept secrets that most people don’t even know exists. Surrounded by an abundance of maturity and character from the minute you make the turn, you will see exactly why this is where you want, no HAVE, to live. Step through the contemporary glass door into your very own modern master piece. From the open concept floor plan, engineered hardwood floors or decorative shiplap wall, to the high end show stopping kitchen with a waterfall quartz island. Trust me, the first 10 seconds of the tour will take your breath away, and you probably won’t get it back until you walk back out that door. The main floor of this home offers 3 bedrooms and a gorgeously finished main bathroom with floor to ceiling marble tile. Stepping down the stairs you will be welcomed by a finished rec room stretching the full length of the house. Now for the part of the house all of you want, but never expected. In the second half of the finished basement is where dreams come true. A health and wellness space fully equipped with a home gym, cold plunge, another jaw dropping bathroom and FULL CEDAR SAUNA, yes you heard me, a real sauna in your very own basement. The rise of health and fitness is on everyone’s mind and here’s your chance to take it even more seriously than you already do. Sitting on a massive 1/4 acre lot inside the city it’s hard to believe this house really does exist and that it can be yours. See? I told you that your breath wouldn’t come back anytime soon, and it probably won’t until you call this one YOURS. Welcome HOME. (id:60626)
RE/MAX Twin City Realty Inc.
34 Queensway Drive
Brantford, Ontario
Unique flagstone bungaloft home in Henderson Survey w/1,697 sq ft of living space. This home offers 2-mn flr bdrms (1-currently being used as den\office). 2-car attached, insulated & heated garage. 4-pc bath, double living rm separated by a 2-sided flagstone gas fireplace. The kitchen w/modern white cupboards w/slide out shelves & a movable island w/2-stools. Spiral staircase leads to a huge master bdrm loft w/3-skylights and sliding door access to an upper deck w/hot tub. Fenced in backyard oasis w/patio covered by a 12’ x 14’ gazebo, 18’ x 40’ lazy-L pool w/new liner in 2021. 200 amp service, 2-Ductless A/C units w/upper unit also a heat unit, irrigation system. (id:60626)
Comfree
830 High Street
Ottawa, Ontario
ATTENTION DEVELOPERS!! R4N - Residential Fourth Density Zone - Rare opportunity in Britannia Heights on a 66' x 121.47 LOT Area: 7,965.29 ft (0.183 ac) allowing a wide range of residential building forms including multi unit dwelling, low rise. The immediate neighborhood is a mix of single family residential, townhome, low rise and high rise apartment developments. Close to everything! Public transit, walking distance to amenities, shops and restaurants. Buyers must due their own due diligence in regards to development options. IF you're not ready to develop immediately there is a 2 storey (4 bedroom, 1 bath) home on the property with new propane furnace & new 200amp service, rent it out until ready to develop! Endless possibilities....Phase I environmental completed. Close to amenities, shopping and easy access of the 417. (id:60626)
Royal LePage Team Realty
13162 Willow Valley Estates Road
Dawson Creek, British Columbia
This could be the one you've been watching and waiting for. Every detail attended to and no corner cut on this wonderful property minutes from town at the very end of the road. Custom designed and built in 2007. Over 4000SF on 3 floors. Main floor features maple HW and ceramic tile floors. Soaring 18' ceilings in the foyer. Tall south facing windows draw loads of sunlight into the formal living and dining rooms. The north and east profiles feature open kitchen / family room / nook. Loads of natural birch cabinets and granite counters. Wood stove in Living room. Laundry and a powder room just inside the garage entry. The deck has ceramic tile flooring and glass railings offering incredible views. Above you'll find 3 bdrms / 2 ba including the sprawling primary with walk-in closet and ensuite. Walkout basement has 2 rec rooms: Home gym, hobbies or hang out spaces for kids and teens? 1 large bdrm, 4 pc bath and loads of storage. State of the art mechanical with In-floor, hydronic radiant heat throughout (in-slab bsmnt and garage) HRV unit continuously provides fresh air + supplemental forced air heat if ever needed. Water is cistern + dugout (exterior taps). Reverse Osmosis in kitchen sink and refrigerator. The grounds are spectacular. Wonderful barn with 3 stalls plus tack room and hay loft. Riding ring, greenhouse with water, fire pit, loads of planters with perennials and shrubs. Words don't do it justice, check the photos. Call your Realtor now for a private tour. (id:60626)
RE/MAX Dawson Creek Realty
31 Taylor St
Bruce Mines, Ontario
Exquisite turn-of-the-century home with timeless elegance. Three bedrooms & family room that can easily serve as a fourth bedroom. The kitchen features a spacious pantry. The sunroom is a peaceful retreat with a walkout to a deck. Formal dining/living rooms, separated by elegant pocket doors and stained glass windows with historical character. Gleaming wood floors flow throughout the house, adding warmth and sophistication. The main floor includes an office perfect for remote work or a quiet study. Outside, the beautifully landscaped yard creates a serene outdoor oasis, complemented by a charming carriage house for storing recreational equipment and a versatile potting shed or workshop. Set on the shores of Lake Huron, this home offers elegance and stunning waterfront views. Please see additional information attached. (id:60626)
Royal LePage® Northern Advantage
57 Herdwick Street
Brampton, Ontario
Beautiful semi-detached home in the highly sought-after Vales of Castlemore! Featuring 3+1 bedrooms and 4 bathrooms, this well-maintained property offers a functional main level with separate living and family rooms, pot lights throughout the main floor and basement, and an upgraded kitchen with stainless steel appliances.The spacious primary bedroom includes a walk-in closet and a full ensuite bath. Generously sized 2nd and 3rd bedrooms offer plenty of room for family or guests.Enjoy a fully finished basement apartment with its own separate entrance from the garage, complete with a kitchen, bedroom, and full bathideal for extended family or rental income. Extended driveway provides extra parking space.Relax in your 100% private backyard with no neighbours behind. An excellent opportunity in a premium Brampton location close to schools, parks, transit, and amenities. (id:60626)
Century 21 People's Choice Realty Inc.
12416 29a Av Nw
Edmonton, Alberta
SPECTACULAR IN BLUE QUILL ESTATES! Amazing opportunity in this very desirable neighborhood! This gorgeous and meticulous Ace Lange built (original owner) bungalow offers 4200+ sqft of total living space, sits upon a beautiful 9400+ sqft lot, and is backing a lush green space. The sprawling main floor features a very welcoming entrance, huge family room, formal dining area, large kitchen w/s.s. appliances, living area w/fireplace, and soaring vaulted ceilings throughout. Spacious primary suite w/renovated 5-pc ensuite, 2 additional bedrooms, additional 4-pc bath, and laundry/mudroom. The lower level offers an enormous rec area, 2 bedrooms, 4-pc bath, and huge storage/work space. Other features include: newer roof, some windows, furnace, HWT, sunroom, and oversized garage. Located close to great schools (Westbrook/Vernon Barford), the Derrick Club, and steps to Whitemud Creek Ravine. Truly a great home! (id:60626)
RE/MAX Elite

