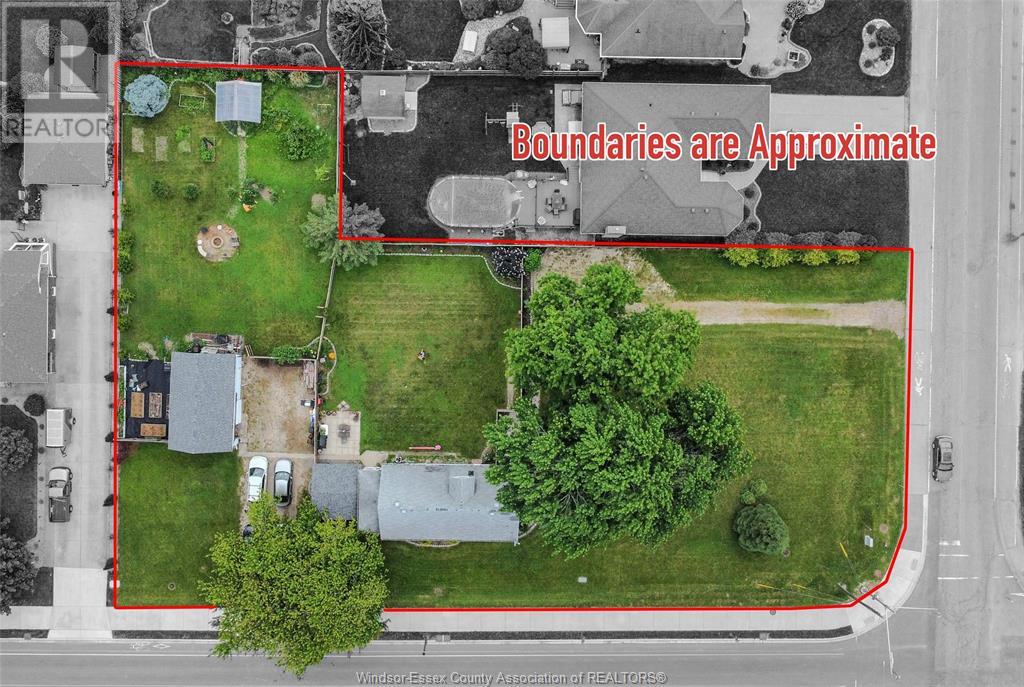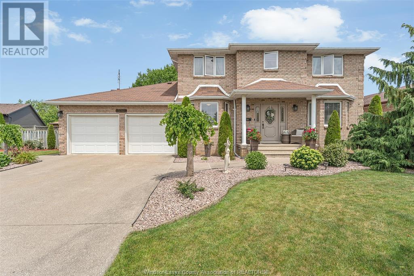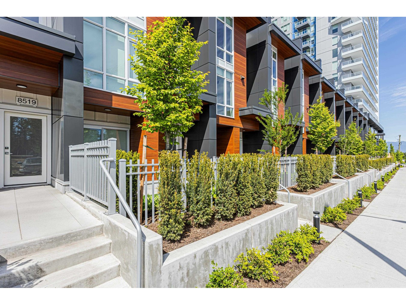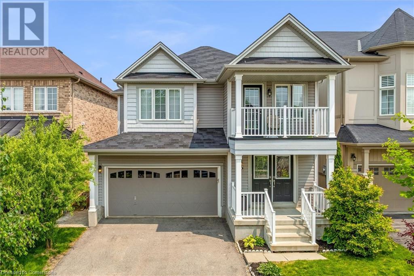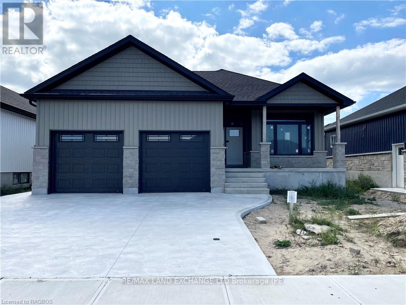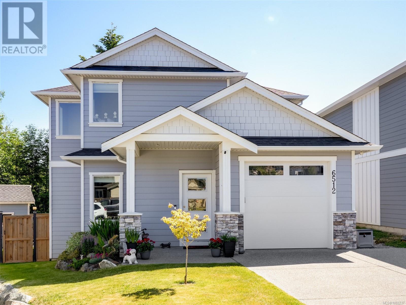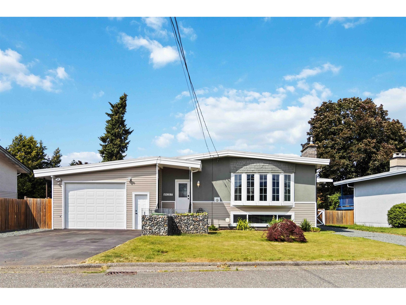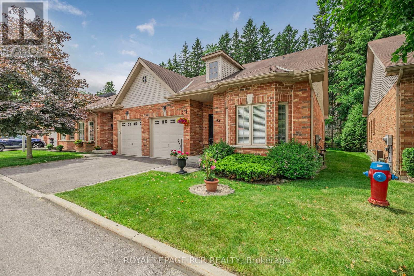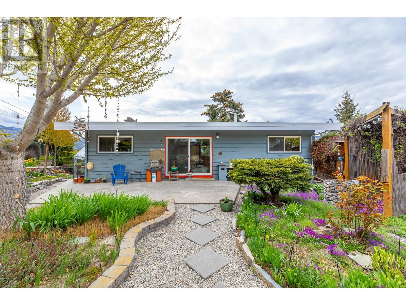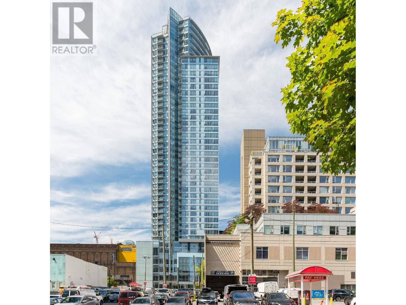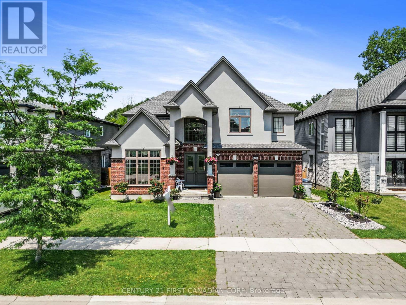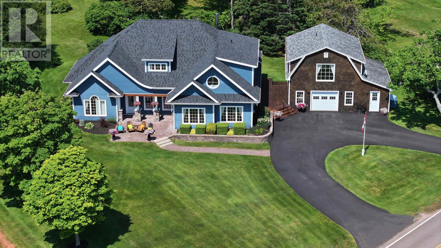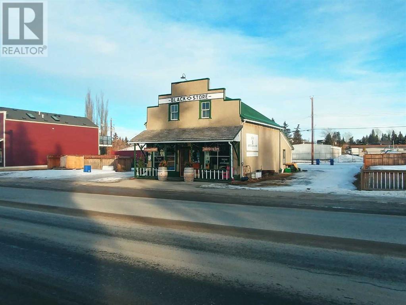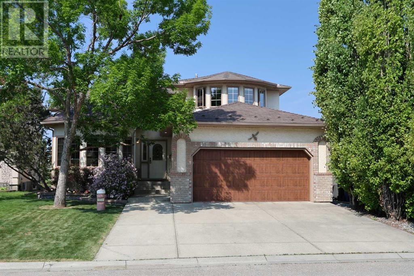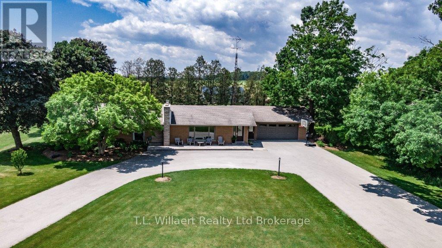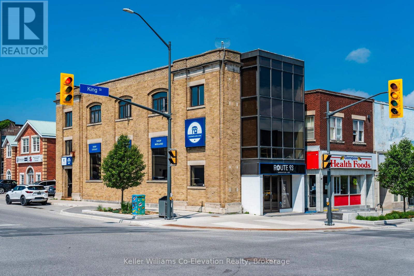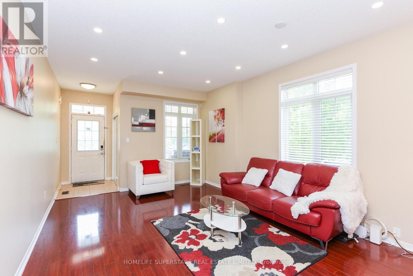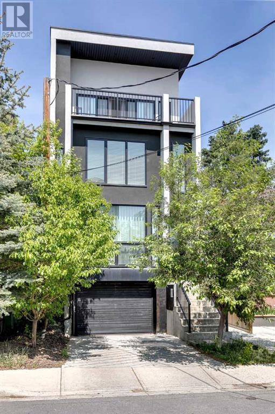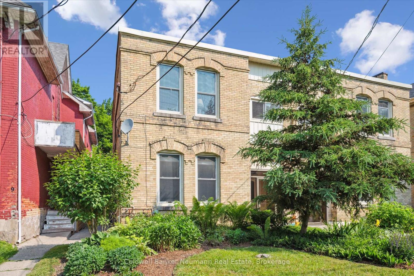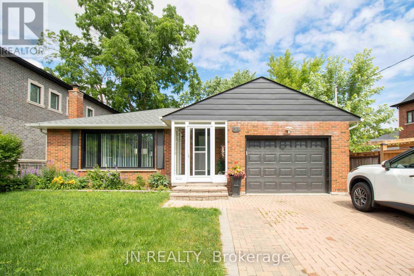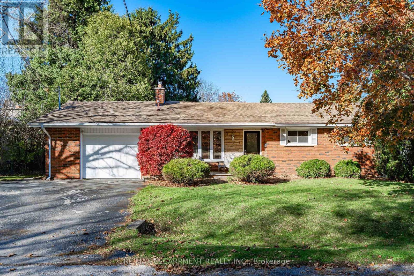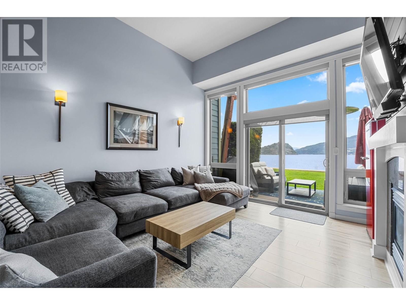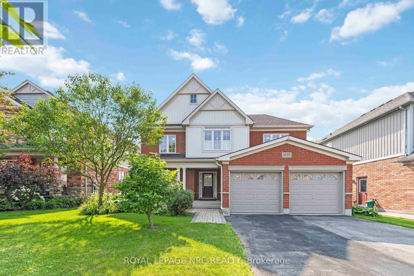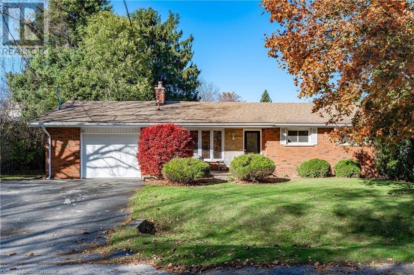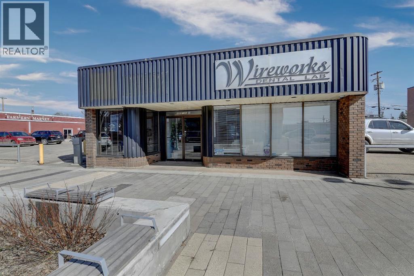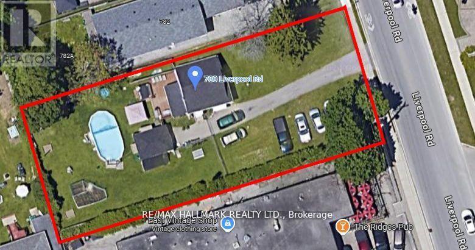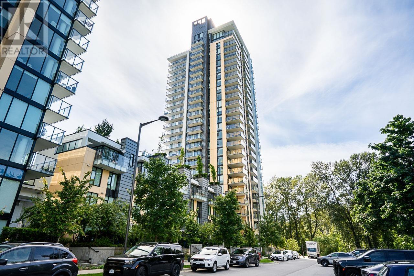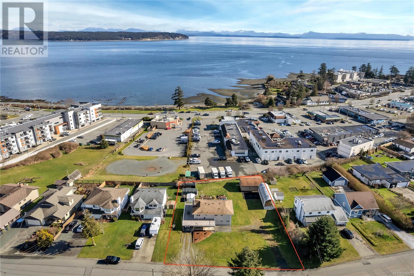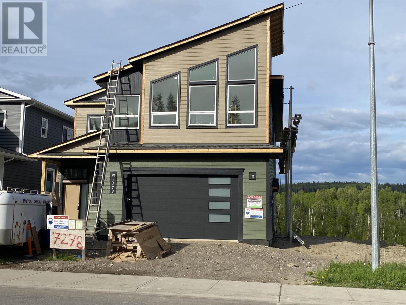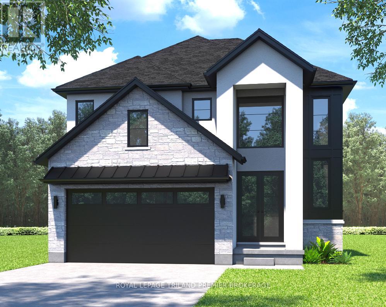366 Simcoe
Amherstburg, Ontario
Prime Development Opportunity in Amherstburg – Corner Lot on 0.754 Acres Unlock the full potential of this rare 0.754-acre corner lot located in the heart of Amherstburg. This expansive property offers an exceptional opportunity for developers and investors to capitalize on future land use possibilities. Situated in a high-visibility location, this lot is ideally positioned for redevelopment, with potential for multi-residential, mixed-use, or other future land uses (subject to zoning approvals). With easy access to nearby amenities, schools, and major routes, this property offers both convenience and long-term value. Whether you're looking to build now or hold for future growth, this is a strategic addition to any development portfolio. Don’t miss your chance to shape the future of Amherstburg—book your showing today. (id:60626)
Keller Williams Lifestyles Realty
24 45957 Sherwood Drive, Promontory
Chilliwack, British Columbia
YOUR NEXT FAMILY HOME AWAITS! This stunning 3,344 sq ft single-family home sits on a .12-acre promontory lot in a gated, family-friendly community. Featuring 4 bedrooms, 3 bathrooms, master on the main, this 3-story layout offers privacy and space for the whole family. Keep cool this summer with A/C installed and active! Enjoy an updated open-concept modern kitchen, a private soundproof theatre room, and expansive patios and decks with gorgeous views. Excellent curb appeal, double garage, and a thoughtful design make this home a perfect blend of comfort and functionality. Don't miss your chance to make it yours, book your private showing today. (id:60626)
Century 21 Creekside Realty (Agassiz)
12314 Funaro Crescent
Tecumseh, Ontario
Welcome to this stunning, custom built 2 story home located in a desirable neighbourhood in Tecumseh. Featuring 4 large bedrooms, 2.5 baths and 2500 sq ft of living area, this home offers exceptional space and comfort for any large or growing family. The main floor showcases a spacious foyer, eat in kitchen, formal dining room, living and family room, office and main floor laundry. The primary bedroom is complete with a 5 piece ensuite and walk in closet. The possibilities are endless with a partially finished basement with roughed in plumbing and grade entrance to the back of the house. The beautifully landscaped property is a backyard oasis and gardeners dream. A large deck , gazebo and above ground pool makes this home perfect for summer entertaining. Just minutes from Tecumseh Vista Academy, E.C Row Expressway, LG Battery Plant and many amenities. Call me today to view this beautiful home! (id:60626)
Jump Realty Inc.
8519 201 Street
Langley, British Columbia
This spacious three bedroom townhome is designed with a separate space for everyone. Access your home through your own private garage within the underground parkade or from your street facing front door. This home features a family room on the lower level perfect for a media room, second level has kitchen with an eat in nook space, Fulgor Milano appliances and access to your fully fenced front and rear yards, third level has the secondary bedrooms with their own bathroom and the 4th level is a private primary bedroom retreat with its own private patio with west facing views! These homes have access to all of the amenities within The Towers including fitness facilities, lounge space, sportcourt, putting green, dog park, etc. Book your appointment now! (id:60626)
Macdonald Realty (Surrey/152)
42 Club Court
Wasaga Beach, Ontario
Discover Your Dream Home! Tucked away on a pie-shaped lot in a sought-after court backing onto the golf course, this beautifully updated bungalow is versatile for any size of family. Located in the highly desirable Wasaga Sands area, you'll enjoy the benefits of in-town convenience paired with a bit more land and seclusion. As you enter the home the sleek glass railings modernize the main floor which features 3 spacious bedrooms, a 4-piece bathroom, and a private ensuite with a large walk-in closet, making it ideal for single-level living or families who prefer to keep everyone on the same floor. Vaulted ceilings in the living room create a light, open ambiance, while the newer eat-in kitchen is a true centerpiece with man made quartz counters, an undermount sink, sleek black hardware, and ample space for both a breakfast bar and a large dining table. Step through the new sliding doors to a spacious deck, perfect for entertaining or relaxing while enjoying your private backyard and golf course views.With convenience of the main floor laundry room also giving direct access to the oversized 2-car garage, complemented by an oversized driveway with parking for up to six vehicles.The fully finished basement offers many options. Whether you're looking for an in-law suite, space for teens or adult children, or a recreation area, this level has it all. It includes a secondary kitchen, new flooring, 3 bedrooms, and a bathroom complete with a soaker tub and a walk-in shower.Additional upgrades include modern hardware, new lighting, and fresh paint throughout. This home truly has everything you need, with style, space, and a premium location. Don't miss this rare opportunity! (id:60626)
Royal LePage Locations North
234 Voyager Pass
Binbrook, Ontario
Welcome to Voyager Pass – where family living meets comfort and community! Tucked away on a quiet, family-friendly street at the back of the subdivision, this beautifully finished 3-bedroom home offers over 2,000 sq. ft. of inviting living space. Just steps from scenic walking trails and a charming pond loved by local kids, the location is hard to beat. Inside, a sun-drenched family room welcomes you perfect for unwinding after a long day or quiet reading time. The open concept kitchen is a dream, featuring an abundant of cabinetry, ideal for everyday cooking or entertaining. The cozy family room boasts custom built-in shelving around the fireplace, while a separate formal dining/living room provides a versatile space for family gatherings or a playroom. Upstairs, you’ll find three spacious bedrooms, including a stunning primary suite with two walk-in closets and a luxurious en-suite with double vanity, and a tub. Upper-level laundry and a large linen closet add everyday convenience. The lower level offers ample storage and room to grow. Just a short walk to a nearby Catholic elementary school and several local parks, and minutes to groceries, restaurants, coffee shops, LCBO, pharmacy, daycare, the library, and more – everything your family needs is right here. Don’t miss your chance to call this vibrant, welcoming neighbourhood home! (id:60626)
Exp Realty
155 Westlinks Drive
Saugeen Shores, Ontario
155 Westlinks Drive, Port Elgin; in a 12 hole golf course community. This 1314 sqft bungalow is drywalled and will be ready for possession in 60 days or less; and will be finished top to bottom. When finished there will be 4 bedrooms and 3 full baths. Features include, Quartz kitchen counters, hardwood staircase, a gas fireplace in the living room, tiled ensuite shower, central air, sodded yard and more. There is a monthly sports fee of $135 + HST that each home owner must pay which provides golfing for 2, use of the fitness room, and tennis / pickleball court. HST is included in the list price provided the Buyer qualifies for the rebate and assigns it to the Builder on closing. Prices subject to change without notice. (id:60626)
RE/MAX Land Exchange Ltd.
6512 Noblewood Pl
Sooke, British Columbia
Welcome to 6512 Noblewood Place—a beautifully maintained, like-new home in Sooke’s popular Woodland Creek development. Backing directly onto parkland and Journey Middle School, this 3 bed, 3 bath home offers a bright, open-concept layout with a modern kitchen featuring quartz countertops, stainless steel appliances, and a large island perfect for entertaining. The main level also includes an office, powder room, and laundry. Upstairs, find three spacious bedrooms, including a luxurious primary suite with a walk-in closet and spa-inspired ensuite. Enjoy year-round comfort with a high-efficiency heat pump and tankless hot water. Outside, the fully fenced yard offers two decks and a handy storage shed. Tucked away on a quiet cul-de-sac just minutes from schools, parks, shops, and the ocean—this is an ideal home for families or anyone seeking style and convenience in a great neighbourhood. (id:60626)
RE/MAX Camosun
46185 Larch Avenue, Chilliwack Proper South
Chilliwack, British Columbia
This beautiful home has so much to offer! Enjoy a spacious main floor and a versatile flex room downstairs"”perfect for a home-based salon, office or creative studio. The fully self-contained 2-bedroom in-law suite features its own entrance, parking, and outdoor space, making it an excellent mortgage helper. The impressive garage and shop is equipped with 220V power, ideal for hobbies, storage, or business use. Many updates have been completed over the years including the kitchen, windows, appliances, and bathrooms, new HWT in 2025 and partial new roof above the patio with skylights that enhances your outdoor living experience. RV parking out front and a covered area in the back with power hookups, ready for your hot tub. Don't miss this incredible opportunity, call today! (id:60626)
Century 21 Creekside Realty (Luckakuck)
44 Fred Barnard Way
Uxbridge, Ontario
Welcome to A Beautiful Condo Townhome in a Rarely Offered Adult Lifestyle Community in Uxbridge. This Private Cul-De-Sac is a Hidden Gem Set Amongst a Mixed Forest Yet Close to Shopping, Restaurants, a Hospital, and Transit. This Bungalow Unit Features Over 2100 Square Feet of Finished Space. The Open Concept Main Floor Showcases a Kitchen with Centre Island, Dining Area, and Living Room with Gas Fireplace and a Walkout to a Patio and Backyard Oasis Backing onto Trees. The Main Floor Primary Suite has a Large Ensuite and Walk--In Closet. A Second Main Floor Bedroom Features a Large Walk-In Closet and can also be used as a Family Room or Office. Main Floor Laundry Room with Garage Access. The Basement has a Great Rec Room, Another Bedroom and Four Piece Semi-Ensuite. Not Very Often Does a Unit in This Tranquil Setting Become Available. Extra Insulation Added to Attic Bringing it to R60. (id:60626)
Royal LePage Rcr Realty
199 Walden Crescent
Penticton, British Columbia
As a private Oasis within the city, this Uplands Lakeview home is a rare find! Lovingly improved over time & simply beautiful inside & out. Mid century wood finishes, paired with tasteful modernization & creative flow give this property a timeless feel. The magic of nature, just a step beyond the dining room threshold. Do you value beauty, privacy, growing your own food, enjoying nature? Do you, perhaps, desire to have a home based Salon business, or other endeavour? Are you wanting to be within walking distance of the KVR Trail, downtown amenities & markets, Uplands Elementary & child care? Well, you've found it! 3 Bedrooms, 2 Bathrooms, Carport + 2 parking spots, tool & sports storage, cold storage, fully fenced back yard, south facing view of the city & Skaha Lake, ground level entry front & back, vaulted ceilings, upgraded windows & doors, cork & cork backed flooring, Lennox gas furnace & A/C (2021), new roof (2019), gas hot water tank (2025), decking & railings replaced (2023) & remodelled open concept kitchen (2020) with dual gas/electric range/ovens & generous breakfast bar + more. Outside you'll find, an organic garden of 20 years, yeilding fresh vegitables, peaches, berries, glorious perennial flowers & shade trees. Gravel pathways lead to a pergola for dining & visiting, fire pit, potting shed/Tiki bar, laundry area, storage shed AND a spectacular Catio! (or future enclosed mini play area?) If you have a dream, this home can accommodate it, with love & good juju! (id:60626)
Parker Real Estate
714 833 Seymour Street
Vancouver, British Columbia
Spacious 2 BED, 2 BATH + FLEX with large west-facing balcony to enjoy stunning downtown views. The smart floor plan offers over 1000 square ft of comfortable living and features a gourmet kitchen with granite counters, gas cooking and ample storage. Entertain with ease - there´s room for an outdoor grill and dining set. Bedrooms are thoughtfully separated, and the primary includes double vanities, a soaker tub, and separate shower. The FLEX space is ideal for storage or a creative workspace. Building amenities include concierge, gym, party lounge with rooftop terrace, and 4 high-speed elevators. 100 Walk Score - steps to Pacific Centre, Robson Square, dining, entertainment, library, transit & more. (id:60626)
Rennie & Associates Realty Ltd.
701 Villa Nova Road
Norfolk, Ontario
Discover an exceptional 22-acre parcel of land at 701 Villa Nova Road, offering a rare opportunity in the scenic countryside of Norfolk County. Ideally situated just minutes from the Waterford community, this expansive property features a mix of open fields and treed areasperfect for a future country estate, hobby farm, or potential residential development. The landscape offers both wide, sunlit spaces and shaded woodland, providing a unique blend of functionality and natural beauty. Mature tree lines, gently rolling terrain, and a quiet rural setting create a private and picturesque backdrop for your vision. With convenient access to local amenities, this location offers the ideal balance of rural charm and everyday convenience. Seize the chance to shape your future in one of Southern Ontario's most desirable countryside settingsbring your vision to life at 701 Villa Nova Road. (id:60626)
Revel Realty Inc.
635 King Street
Palmerston, Ontario
Stunning 4-bdrm, 3-bath bungalow nestled amidst mature trees W/backyard oasis! Meticulously designed & built by a local builder W/luxurious finishes & open-concept layout, this home epitomizes refined living. This 2000 build was under Tarion Warranty program & has a major structure warranty until 2027. Upon entering you're greeted by high ceilings & luxury vinyl plank floors that seamlessly flows throughout main living areas. Living room W/fireplace is framed by 2 expansive windows. Kitchen W/white locally made cabinetry, quartz counters, top-tier S/S appliances, subway-tiled backsplash & centre island W/bar seating. Sliding doors lead to 3-season sunroom creating harmonious indoor-outdoor living space. Primary suite W/luxury vinyl floors, window overlooking backyard & walk-through closet W/custom B/Is. Ensuite W/large vanity & glass shower. Completing main level is a front bdrm W/large window, laundry room & 3pc main bath. Finished bsmt W/rec room, fireplace & multiple windows. 2 add'l bdrms provide space for family or guests & B/I sauna offers perfect place to relax. A workshop caters to hobbyists & DIY enthusiasts while 3pc bath W/shower completes the level. Detached garage measures 15ft wide by 23ft long with 10ft ceiling & 10ft door! Utilities are included W/electrical service & gas & water lines roughed in from the house to garage. 8 X 10 vinyl board & batten siding shed W/2 aluminum windows & fibreglass doors. Attached oversized garage W/durable water-resistant wall & ceiling panels by Truscore & finished epoxy floor W/drain. Concrete driveway provide ample parking. Backyard oasis W/landscaped gardens & mature trees create private haven for relaxation. Greenspace backdrop enhances sense of tranquility making it an ideal space for outdoor gatherings. Down the street from Lions Heritage Park & short walk to Town of Palmerston where you'll find restaurants, shops & attractions. Experience perfect blend of luxury, comfort & convenience, your dream home awaits! (id:60626)
RE/MAX Real Estate Centre Inc.
116 Hitchman Street
Brant, Ontario
Built in 2024. Welcome to Boughton 10 model home elevation B with higher square footage among other models, located in the highly sought-after Victoria Park neighbourhood in Paris. As you enter, you're greeted by impressive 16-foot ceilings in the foyer, setting the tone for the rest of the home. The spacious upgraded eat-in kitchen is a chefs dream. With S/S built in appliances, built in microwave S/S, and a large walk-in pantry. This area opens to both a dining space and a welcoming living room-ideal for hosting family and friends or simply relaxing in style. This is a full brick house, stone and stucco elevation, up-to 100K spent on upgrades, 4 bedroom and 3 full washrooms on 2nd floor, two bedrooms have walk-in closets, two bedrooms have ensuite washrooms. Home offers walkout basement, ravine lot, no house at the back. Conveniently located close to parks, schools, scenic trails, and with easy access to the 403. This home offers both tranquility and convenience, making it the perfect place for your family to call home. (id:60626)
Century 21 Royaltors Realty Inc.
435 Mara Road
Brock, Ontario
Prime Commercial/Retail Opportunity In The Heart Of Beaverton! Offering Approximately 6,000+ Sq. Ft. Of Versatile, Open Space, This Well-Maintained Concrete Block Building Presents Endless Possibilities For A Variety Of Commercial Or Retail Uses. Ideally Situated On One Of Beaverton's Main Roads, This High-Visibility Location Ensures Excellent Exposure And Accessibility For Customers And Clients Alike. The Expansive Interior Can Be Easily Adapted Or Divided Into Multiple Smaller Retail Or Service Units, Making It A Flexible Option For Investors Or Owner-Operators. Features Include A Solid Concrete Floor, One Transport Truck Loading Bay At The Front For Easy Deliveries, And Two Convenient 2-Piece Bathrooms. With Its Durable Construction And Practical Layout, This Property Is Perfect For Retail, Office Space, Laundromat, Service-Based Businesses Or Many Other Possibilities (Subject To Municipal Approvals). Take Advantage Of This Rare Opportunity To Establish Or Expand Your Business In A Growing, Sought-After Community! Sale Of Building And Property. (id:60626)
RE/MAX All-Stars Realty Inc.
2796 Lake End Rd
Langford, British Columbia
Nestled in an established and beautiful community, this amazing 3 bedroom + den, 3 bathroom home is a hidden gem tucked away from busy city life on a quiet, no thru road. Just steps to the lake and a very short distance to all that Langford has to offer. This fantastic home is in pristine condition with pride of ownership and move in ready. Features include an open concept kitchen/ dining/ living room with quartz counter tops in the kitchen and all 3 bathrooms. (heated floor in master bath), natural gas fireplace, central vac, high efficiency lighting and updated hardware and fixtures. New flooring throughout and lets not forget to mention new appliances including fridge/freezer, stove, washer and dryer. 2 new wall mounted heat pumps with A/C for great temperature control, new and upgraded hot water tank. Fenced yard with walk out patio, fire pit, gazebo and natural gas BBQ hook up great for family and entertaining. This home is a must see. (id:60626)
Macdonald Realty Ltd. (Sid)
435 Mara Rd Road
Beaverton, Ontario
Prime Commercial/Retail Opportunity In The Heart Of Beaverton! Offering Approximately 6,000+ Sq. Ft. Of Versatile, Open Space, This Well-Maintained Concrete Block Building Presents Endless Possibilities For A Variety Of Commercial Or Retail Uses. Ideally Situated On One Of Beaverton’s Main Roads, This High-Visibility Location Ensures Excellent Exposure And Accessibility For Customers And Clients Alike. The Expansive Interior Can Be Easily Adapted Or Divided Into Multiple Smaller Retail Or Service Units, Making It A Flexible Option For Investors Or Owner-Operators. Features Include A Solid Concrete Floor, One Transport Truck Loading Bay At The Front For Easy Deliveries, And Two Convenient 2-Piece Bathrooms. With Its Durable Construction And Practical Layout, This Property Is Perfect For Retail, Office Space, Laundromat, Service-Based Businesses Or Many Other Possibilities (Subject To Municipal Approvals). Take Advantage Of This Rare Opportunity To Establish Or Expand Your Business In A Growing, Sought-After Community! Sale Of Building And Property. (id:60626)
RE/MAX All-Stars Realty Inc.
28 South Street
Drummond/north Elmsley, Ontario
Set on a 1.88 acre estate on the edge of historic Perth, this 1875 stone home offers timeless charm, thoughtful updates, and room to grow. Lovingly maintained, the property blends the character of a true century home with a number of modern upgrades - most notably, a stunning chefs kitchen where a reclaimed altar from a local church has been transformed into the centerpiece island. Inside this home, you'll find three bedrooms and 2.5 bathrooms, including a beautifully renovated primary suite with a spa-like ensuite and a sun-filled bedroom that feels like a retreat. Hardwood floors, tall ceilings, and detailed finishes speak to the craftsmanship of a bygone era. A formal living room and separate dining room create a welcoming space for entertaining, while the cozy family room with a gas stove is perfect for quiet evenings at home. The living room has a wood-burning fireplace insert while the dining room features a second gas stove and a convenient pass-through to the kitchen, ideal for hosting and gatherings. Outside, you will find a large screened-in solarium and a hot tub on the back deck. A large barn offers a world of possibilities, whether you're dreaming of a workshop, studio, or possibly small-scale hobby farm use (made possible by the property's rural zoning). The home is currently on it's own well that provides excellent, pure water. Set well back from the street, this property offers a rare sense of privacy and country living, just minutes from the shops, restaurants, and charm of downtown Perth. A truly special home with a story to tell and plenty of room to write your next chapter. This sale is conditional upon the sellers obtaining a severance of 28 South St from the adjoining property. (id:60626)
Coldwell Banker First Ottawa Realty
207 Union Avenue
Middlesex Centre, Ontario
Your Komoka dream home! 3150 sqft 2-stry incl 900 sqft finished lower lev in a park-like setting. Freshly painted and brand new carpets, it offers 4+1 bedrooms, 3+1 bathrooms, attached 2-car garage, a large deck, and fenced back yard Backing Onto Mature-Treed Greenspace. A soaring 18 ft. high foyer, open to the 2nd floor Juliette balcony, floods the space with natural light. Off the foyer, step into the formal living/dining area, perfect for entertaining. Located at the back, the family room is the heart of this home together with its large gas fireplace open to the bright open-concept kitchen/dining area. The fully-equipped kitchen offers two-tone cabinetry with loads of storage that extends to the adjoining walk-through butler's pantry with access also to the front dining room. Gleaming quartz countertops, stone backsplash, and large windows convey a light and airy space. Clear sightlines from the kitchen through to family room and backyard allow you to interact with everyone while cooking and entertaining. Extend family fun and entertaining to the back deck and yard through the sliding doors off the family room. Extra closets, built-in storage, 2-pc bath, and garage access add comfort and convenience to the main floor. Retreat upstairs to your primary bedroom with luxury spa-like 5-pc ensuite, including double vanity, large glass-doored shower and inviting soaker tub just beyond the walk-in closet and storage area. 3 additional generous-sized bedrooms , 4-pc main bathroom and a 2nd floor laundry complete the upstairs. The finished lower lev offers more space to entertain and unwind with a large flex space tastefully finished with a feature wall and electric fireplace, a generously-sized 5th bedroom, an office/den and a 3-pc bath. This fully landscaped property exudes beauty, comfort, safety and functionality. Komoka boasts top rated schools, recreational, wellness and fitness facilities, as well as pet, dental and other health services and just 20 mins to London! (id:60626)
Century 21 First Canadian Corp
680 Route 310
Fortune Bridge, Prince Edward Island
(VIDEO - Click on the Multi-Media Link) [PRE-INSPECTED] [WATERVIEWS | IN-LAW SUITE] Welcome to your dream home in the heart of Bay Fortune. One of Prince Edward Islands most scenic and sought-after coastal communities. With absolutely breathtaking, unobstructed views of Fortune River, Bay Fortune, the wharf, and the ocean beyond, this custom-built Aubrey MacGregor home offers timeless design, exceptional craftsmanship, and the kind of peaceful lifestyle that?s hard to find. Thoughtfully designed to embrace golden sunsets and sparkling water vistas, the open-concept layout features a bright, front-facing living room with propane fireplace, a formal dining room, and a well-equipped kitchen with peninsula seating, stainless steel appliances, and a gas range. The cozy family room with wood stove opens to the back patio and garden, surrounded by mature trees, perennial beds, and raised garden boxes with irrigation. The main floor also includes a large mudroom, pantry/laundry area, home office/den, a half bath, and an expansive primary suite complete with walk-in closet and luxurious ensuite. Upstairs are three generous bedrooms (two with stunning water views) and a full bath. The detached heated garage includes a one-bedroom in-law suite above with full bath and income potential. Just a short walk to the Inn at Bay Fortune and a 5-minute drive to Fortune Beach, with kayaking, walking trails, and golfing nearby. Only 10 minutes to Souris for shopping, restaurants, and local events, and under an hour to Charlottetown. Heated and air conditioned with 5 heat pumps, standby Generac 20KW generator, and FibreOP internet?comfort and connectivity are covered. Experience the magic of PEI from the comfort of your front porch as you watch the boats pass by. Due to the complexities of some floor plans, purchasers are requested to verify all measurements, age, and features before making an offer. The den/office is counted as a forth main flo (id:60626)
Century 21 Northumberland Realty
72 Quarry Drive Se
Calgary, Alberta
Welcome to this stunning, executive, fully developed 2-storey home located on a quiet street in desirable Quarry Park, just steps from a beautiful park and the Bow River Pathway system. This original-owner property showcases true pride of ownership and offers 2,410 square feet of refined living space above grade, with a fully developed basement bringing the total to over 3,400 square feet. As you arrive, you’ll be impressed by the exceptional curb appeal and inviting, covered south-facing deck—perfect for relaxing outdoors. Step inside and experience the warmth of this home immediately, with gleaming maple hardwood floors flowing throughout much of the main level. The layout includes a spacious living room with a cozy gas fireplace, a bright executive-style den with elegant French doors, a large dining area, and a dream kitchen complete with a waterfall island and breakfast bar—ideal for both everyday living and entertaining. Upstairs, you’ll find a generous bonus room, three well-sized bedrooms, and a full bathroom. The luxurious primary suite features a massive walk-in closet and an impressive 5-piece ensuite with spa-like finishes. Downstairs, the professionally developed basement adds even more value, offering a fourth bedroom, a full bathroom, a family/games room with a wet bar, and ample space for entertaining or relaxing. Additional highlights include a double attached rear garage with added concrete off street parking (a rare find in Estate Communities), and extra driveway space for two more vehicles. This exceptional home checks every box—space, style, location, and functionality. Just a couple minutes walk to beautiful Carburn Park, Sue Higgins off-lease dog park, shopping, restaurants, YMCA, Library and direct bus to LRT (Chinook / Anderson) - for under a million dollars in Quarry Park, this is a fantastic deal you won't want to miss!!! (id:60626)
Trec The Real Estate Company
206 Government Road S
Diamond Valley, Alberta
Fabulous opportunity in the heart of Diamond Valley. Prime development site located in the vibrant and fast-growing community of Diamond Valley. This high-profile lot presents an exceptional opportunity for developers, investors, or visionary owner-users. The site spans 125 feet of frontage by 120 feet deep, offering ample space for redevelopment, retail, mixed use or commercial development. The property is prominently situated on Government Street, one of the town’s main commercial corridors, with excellent visibility, foot traffic, and vehicle exposure.At the heart of the property stands a charming building over 100 years old, rich in history and character. While the structure may require updates, it offers significant architectural value and could be preserved, repurposed, or replaced – depending on your vision and needs. Act fast. Do not miss out on this remarkable development opportunity. (id:60626)
4th Street Holdings Ltd.
116 Hampshire Grove Nw
Calgary, Alberta
Experience that feeling you get when you’ve found the perfect home for your family when you step through the door of this lovingly maintained two storey, here on this quiet crescent backing West onto an urban environmental reserve in the highly sought-after community of the Hamptons. Custom-crafted for the builder, this mint condition home enjoys a total of 5 bedrooms & 4 full bathrooms, beautiful tile floors & oak woodwork, 2 fireplaces, an oversized 2 car garage & a host of updates including new furnaces, metal roof, hot water tank & window cladding. Perfectly designed with the family in mind, you will love the inviting design & flow of this wonderful home, which features the gracious living room with bow window & soaring vaulted ceilings, elegant open concept formal dining room & spacious West-facing family room with brick-facing fireplace, built-ins & views of the backyard. The bright & sunny kitchen is loaded with cabinets & counterspace, & comes complete with phone desk, dining nook with access to the backyard deck & upgraded appliances including stainless steel Miele dishwasher & Frigidaire stove/convection oven. Upstairs there are 3 great-sized bedrooms & 2 full bathrooms, highlighted by the oversized owners’ retreat with big bow window, large walk-in closet & gorgeous ensuite – renovated in 2022 - with tile floors, oversized glass shower, free-standing soaker tub & quartz-topped double vanities. The other 2 bedrooms each have their own private balconies & share a Jack & Jill-style bathroom with 2 sinks. The lower level is finished with another bedroom & bathroom with steam shower, cold room with built-in shelves & a fantastic rec room with built-in shelving, lounge with gas stove fireplace & home office with built-in desk & shelving. The main floor also has your laundry room with LG washer & dryer, another bedroom (or office) & bathroom with shower. Additional features & extras include a 2nd floor loft overlooking the living room, oversized garage with buil t-in storage, fenced backyard with gate to the reserve & new deck (2020) with under-deck storage, underground sprinklers & in addition to the new furnaces (2024), water tank (2019), metal roof (2011 with transferrable lifetime warranty) & outside window cladding (2012), there is a new garage door (2016), 3 new toilets (2022), 2nd floor window blinds (2022), landscaping (backyard & side – 2021) & vinyl decking on the upper balconies (2020). A truly incredible home you will be proud to call your very own, within walking distance to the Hamptons Park tennis courts & bus stops, just minutes to the Hamptons School & local shopping (Hamptons Co-op & Edgemont Superstore) plus quick easy access to highly-rated schools & major retail centers, Crowfoot Centre & LRT, University of Calgary, hospitals & downtown. (id:60626)
Royal LePage Benchmark
120 Rutledge Avenue
Newmarket, Ontario
Lovely raised bungalow in the heart of Newmarket. Great home for first-time buyers, families or those right-sizing. Lovingly cared for and ready for you to make it your home. Soaring vaulted ceiling at front entry, updated flooring through most of main floor. Cozy, yet spacious enough to entertain large groups. Fresh paint in most rooms. Separate Bedroom area for reduced noise. Large dbl garage with 2 garage door openers. Garage entry direct to basement. Basement rec room has large above grade windows. Short walk to Glen Cedar Public School, Huron Heights SS and Davis Dr. transit corridor. Short drive to Hwy 404. Renovated kitchen!!! New kitchen cabinets/floor/counter/patio door (Dec 2020), new broadloom in bedrooms (Apr 2025), roof Shingles (June 2024), driveway (circa 2019), hardwood floor (circa 2019). Basement has tub/shower combo by sauna plus 2 piece bath by garage entry. No sidewalk in front to shovel, allows a longer driveway with more parking! A charming, comfortable home with soooo much to love on a beautiful, quiet street in a mature neighbourhood. Your next home awaits! (id:60626)
Royal LePage Rcr Realty
292321 Culloden Line
South-West Oxford, Ontario
Spacious Home on a .58-Acre Country Lot Perfect for Multigenerational Living. Welcome to this beautifully maintained home nestled on a generous .58-acre lot surrounded by mature trees and lush landscaping. Inside, you'll find hickory hardwood floors throughout and beautiful, high-end finishes that create a warm and inviting atmosphere. The open-concept layout is ideal for both everyday living and entertaining, featuring large windows that flood the space with natural light. The heart of the home is a custom cherry kitchen, thoughtfully designed for both style and function. Enjoy cozy evenings by either the gas or wood-burning fireplace in the main living areas. There are 3 bedrooms on the main floor, including a generously sized primary suite complete with a walk-in closet and private ensuite bathroom. With a fully finished basement that includes two additional bedrooms and a separate entrance, this home is an excellent option for multigenerational living or an in-law suite setup. Outside, the oversized 2.5-car garage and expansive driveway with space for 12+ vehicles offer convenience and flexibility for families and guests alike. Under 15-minute to the 401 Highway, this property combines tranquil suburban living with quick access to major routes perfect for commuters. (id:60626)
T.l. Willaert Realty Ltd Brokerage
270 King Street
Midland, Ontario
Great exposure and rich possibilities Downtown Midland, on the corner of King and Hugel. This 3 storey former quality bank building offers tons of potential with uses ranging from office space, retail, medical, and more. Lots of character and highlighted by an open concept main floor, updated roof (5 years) with roof top heating and A/C, updated windows (4 years), and plenty of storage space. Great traffic all year round and within walking distance to shops, amenities, and beautiful Georgian Bay. Don't miss out! (id:60626)
Keller Williams Co-Elevation Realty
2910 Palmer Rd
Coombs, British Columbia
Welcome to Vancouver Island living, just minutes away from Coombs and Qualicum Beach. This rural property offers over 6 acres of generally flat land. The main house has 3 bedrooms plus an office, and recent upgrades include an efficient Heat Pump and Air conditioning unit, Vinyl Plank flooring, stainless steel appliances & much more. The detached shop offers endless potential as well as ample space for storage. An EV charger has also been installed for those looking to charge their vehicle. There is a variety of fruit trees, offering plenty of organic produce and plenty of land to expand to a hobby farm. At the rear of the property is an RV pad complete with a 5th wheel that could be used for company or extended family. Built on is a custom deck to expand its space and it has its own separate hook-ups including BC Hydro meter. (id:60626)
RE/MAX Professionals
76 Grover Road
Brampton, Ontario
This Unique Home feels like a Detached home Linked only from garage. Set on spacious 39ft frontage corner lot Boasting Appx. 2000 sq ft. of well designed living space. It features a bright Open concept Layout With 9 Ft ceilings, pot lights and large windows that fill the home with natural light. Modern Kitchen Overlooks Family Room which includes a cozy fireplace and walk out to a large Backyard perfect for outdoor entertaining or relaxation. Living room includes a separate dining area and main floor offers convenience of laundry room .Finished 2-Bedroom Basement, Complete With Separate Entrance And private Laundry, offers excellent Income Potential for new buyers. Enjoy the curb appeal of the upgraded Interlocking Driveway offers 3 car parkings plus one in garage. 4 Washroom Home. Minutes to transit, close to Sheridan college, backyard facing Steeles Ave., Close to No frills, shopping and major highways 407 & 401. Don't miss the opportunity to own this desirable home in highly sought after neighbourhood. Priced to sell. ** This is a linked property.** (id:60626)
Homelife Superstars Real Estate Limited
1710 35 Avenue Sw
Calgary, Alberta
* SEE VIDEO * Experience elevated living in the heart of Altadore, just minutes from the vibrant shops and restaurants of Marda Loop and a short drive to downtown. This impressive three-level townhome offers 2,561 square feet of thoughtfully designed living space, featuring 3 bedrooms, 3.5 bathrooms, and elegant high-end finishes throughout. The main level is warm and welcoming with an open-concept layout and expansive south-facing windows that flood the space with natural light. The kitchen is sleek and modern, inspired by European design, and complete with quartz countertops. A private courtyard patio extends the living space outdoors, perfect for morning coffee or evening gatherings.Upstairs, the top floor is home to a bright and versatile loft-style office, ideal for working from home or creative projects. This level also features a private balcony with beautiful city views, a guest bedroom, and flexible bonus space for your needs. Throughout the home, hand-scraped African Acacia hardwood adds rich texture and character, while the spacious primary suite offers a spa-like ensuite with heated floors and a personal deck for a quiet retreat.Two titled underground heated parking stalls provide year-round convenience, and the low-maintenance lifestyle makes this home as practical as it is beautiful. Don’t miss your chance to own a standout property in one of Calgary’s most desirable neighbourhoods. Book your private showing today! (id:60626)
Exp Realty
Lot 26 Watts Drive
Lucan Biddulph, Ontario
Stunning 4 bedroom 3.5 bathroom design with separate Den. This home features A luxury kitchen with Island and quartz tops. Hardwood through out the main level. Luxury bathrooms including a ensuite, Jack and Jill and main bath all with quartz tops. We also offer a version of this plan with separate side entrance to the basement. (id:60626)
Nu-Vista Premiere Realty Inc.
7 Cambridge Street
Guelph, Ontario
Charming Downtown Century Home Semi-detached Duplex! Are you an investor or first time buyer looking for that mortgage helper? Discover this well-maintained, downtown beauty brimming with character and charm! This home is just steps from all the great amenities that downtown has to offer. Shopping, dining, parks, trails, the river & entertainment all just steps away. This unique century home features separate utilities and heat control for each unit, making it a smart and flexible investment. The heavy lifting has been done here and this is a turnkey option. The main level 2-bedroom unit offers a bright and inviting layout with high ceilings, high baseboards, and spacious living areas that showcase the timeless beauty of the home. The upper 3-bedroom unit is equally spacious, providing plenty of room for tenants or extended family. Whether you are looking to live in one unit and rent the other or add a solid property to your investment portfolio, this duplex is the perfect option. With classic architectural details and modern conveniences, its a rare find in a prime location! (id:60626)
Coldwell Banker Neumann Real Estate
36 Harold Street
Brampton, Ontario
This Well-Maintained 3 Bedroom Bungalow With A Legal One Bedroom Basement Apartment In The Heart Of Desirable Downtown Brampton Offers The Perfect Blend Of Comfort, Style And Investment Opportunity. The Main Level Boasts A Spacious Layout With Modern Finishes Including A Kitchen With Granite Countertops, Stainless Steel Appliances And Walkout To Your Private Patio & Large Backyard With Mature Trees And Small Pond, Perfect For Outdoor Relaxation Or Entertaining Guests. The Open-Concept Living And Dining Areas Are Flooded With Natural Light, Accented By Pot Lights Throughout The Space, Creating A Warm And Inviting Atmosphere. The Main Level Also Includes Its Own Separate Rec Room In The Basement Featuring Its Own Laundry Area For Added Convenience, Complete With A Cozy Wood Fireplace Ideal For Relaxing With Family Or Entertaining Guests. The Legal One Bedroom Apartment On The Lower Level Is A Fantastic Bonus, With Its Own Separate Entrance, Making It Ideal For Rental Income Or Multigenerational Living. This Self-Contained Unit Features A Modern Kitchen With Large Island, Granite Countertops And Stainless Steel Appliances, A Cozy Living Area And Separate Laundry Offering A Great Opportunity And Value For Tenants. Currently, The Upstairs Unit Is Tenanted At $2,800/Month Plus 60% Of Utilities, With A Lease In Place Until August 1st. The Basement Apartment Is Also Rented At $1,925/Month Plus 40% Of Utilities, With A Lease Until August 31st. Parking For 4 Cars Plus Space In Garage. Ideally Located In The Vibrant Downtown Area And Walking Distance To Schools, Gage Park, Shopping, Rose Theatre, Go Train, Cafes & Restaurants, Making This Beautiful Home A Prime Investment Opportunity Or Perfect Family Home. (id:60626)
Jn Realty
375 Clarendon Drive
Hamilton, Ontario
Beautiful 3-bedroom bungalow situated in the heart of Ancaster in the highly sought after mature family friendly neighbourhood of 'Maywood'. Just a short stroll to the historic 'Ancaster Village' with numerous shops, restaurants, pubs, Ancaster Memorial Arts Centre & more. There is street access to the popular Radial Right of Way Hiking Trail to explore and take you to nearby parks. Tiffany Falls & Dundas Valley Conservation areas with numerous hiking trails, Hamilton Golf and Country Club, Meadowlands Power Centre Shopping & more are all nearby. Additional features of this lovely home include a large 75 x 100 ft private treed lot, a finished lower level with 3-piece bath, original hardwood floors throughout the main level, L-shaped living/dining room with gas fireplace, attached garage, separate entrance to the basement from the garage, rear deck great for entertaining in your 'Muskoka' like backyard. (id:60626)
RE/MAX Escarpment Realty Inc.
1055e Argo Run
Mattawa, Ontario
Welcome to your dream riverside retreat! This bright and spacious 1+3 bdm home offers an open-concept layout designed for comfort and easy living. The main floor features a 3-pc bathroom, while the fully finished walk-out basement includes another 3-pc bathroom and 3 additional bedrooms perfect for family or guests. Enjoy abundant natural light and breathtaking views of the Ottawa River from every angle. Step outside to the expansive backyard, ideal for entertaining or relaxing in peaceful surroundings. As a rare bonus, this property includes a separate 2-bdm cottage located even closer to the water ideal for extended family, guests, or potential rental income. Don't miss your chance to own this incredible riverside property that blends comfort, versatility, and stunning natural beauty! One more bonus is this property is being sold fully furnished! Located approximately 3 hrs North West of Ottawa and approximately 4 hrs North of Toronto. Bienvenue dans votre havre de paix au bord de l'eau ! Cette spacieuse maison 1+3 chambres au concept ouvert offre un espace lumineux et accueillant, parfait pour un mode de vie confortable. Le rez-de-chaussée comprend une salle de bain 3 pièces, tandis que le sous-sol entièrement aménagé avec sortie extérieure offre une autre salle de bain 3 pièces ainsi que trois chambres supplémentairesidéales pour la famille ou les invités. Profitez dune lumière naturelle abondante et de vues imprenables sur la rivière des Outaouais dans un cadre paisible et enchanteur. Un atout rare : cette propriété comprend également un chalet indépendant de 2 chambres, situé encore plus près de l'eau parfait pour accueillir vos proches ou pour un revenu locatif potentiel. Ne manquez pas cette opportunité unique dacquérir une propriété riveraine qui allie confort, polyvalence et beauté naturelle exceptionnelle ! Un autre avantage: cette propriété est vendue entièrement meublée. Située à environ 3h au nord-ouest d'Ottawa et à environ 4h au nord de Toronto. (id:60626)
Century 21 Blue Sky Region Realty Inc.
1129 Foreman Road
Muskoka Lakes, Ontario
This lovely, well-maintained home and cottage in Port Carling Muskoka offers a spacious and bright living area with an abundance of natural light, complemented by a cozy gas fireplace and pot lights. The open-concept layout flows effortlessly to an expansive deck and screened gazebo, where you can enjoy peaceful views of Mirror Lake. The lower level features 2 additional bedrooms, a large recreation room with a walk-out and separate entrance, perfect for extra living space, along with a recently updated washroom. Set on a beautifully treed 2.7-acre lot with 425 feet of road frontage, this property provides both privacy and convenience. Located just a short distance from shops, boat landings, and public beaches, it's ideal for families and outdoor enthusiasts alike. A perfect blend of comfort and location for all ages! (id:60626)
Reon Homes Realty Inc.
1134 Pine Grove Road Unit# 2
Scotch Creek, British Columbia
For your Shuswap getaway! This lovely townhouse in Shuswap Lake Resort offers stunning views of the lake and Copper Island, making it the ideal investment opportunity in the ultimate vacation destination. The main floor is designed for effortless entertainment, with a well-appointed kitchen, dining area, sunken living room stepping out to a patio, 2pc bathroom, storage closet, and stairs down to a large storage space. On the second level, the spacious primary bedroom features a private balcony with breathtaking views of Copper Island and a 4pc ensuite bathroom, office area, 3pc bathroom, and guest bedroom. The top floor has a loft used as the third bedroom with skylights to allow for plenty of natural light, & a large balcony overlooking the beach. The furnishings and decor were thoughtfully chosen for the space, with many items included so that you can move-in & enjoy your first summer in the Shuswap. Perfectly situated to maximize the views, this townhouse has an ideal location within the resort, with a close proximity to the lake for swimming and fun with your family, but on the far side of the complex from the Provincial Park for tranquility and relaxation. The common property is beautifully maintained and includes access to the beach, a pool, hot tub, beach volleyball court, day-use dock + buoy when available (24 total), shared storage, and more. Located only a short distance from local marinas, restaurants, the Shuswap Lake Provincial Park, shopping, & golf courses! (id:60626)
Sotheby's International Realty Canada
33348 Wren Crescent
Abbotsford, British Columbia
OPEN HOUSE SAT JUNE 14 FROM 1-3PM . Tucked away in a desirable Central Abbotsford neighborhood, this nearly 2,000 sq. ft. home offers the perfect blend of modern updates and peaceful living. With 4 bedrooms and 3 bathrooms, this property sits on a spacious 6,874+ sq. ft. lot, featuring a private, tranquil backyard. The backyard has artificial grass for a low maintenance and gorgeous lawn year round! Upgrades over the years include a beautifully updated kitchen, main bathroom updated, roof, flooring and more. Not to mention, this home has AIR CONDITIONING, a high-efficiency furnace, and a tankless water heater. Come and see all that this home has to offer! (id:60626)
Royal LePage - Wolstencroft
9115 Kudlac Street
Niagara Falls, Ontario
Exquisite Former Model Home in One of the Regions Most Sought-After Communities! Step into luxury with this stunning detached home crafted by award winning Great Gulf, originally designed as a model home to showcase upgrades, craftsmanship and thoughtful design. Nestled in a highly sought-after neighborhood, this home offers 2310 sq. ft. of sophisticated living space and sits proudly on a generously sized lot. It features 3 spacious bedrooms + versatile den (perfect as a 4th bedroom, home office, or studio), 2.5 beautifully appointed bathrooms. The family room is a cozy retreat, boasting soaring cathedral ceiling with an open to above feature, complete with built-in bookshelves and a beautiful gas fireplace. Skylights throughout infuse the space with natural light, creating a warm and inviting atmosphere. The open concept living & dining area ideal for entertaining, numerous pot lights throughout home and stylish finishes throughout. The large backyard with covered rear deck, offering privacy and room to grow. Architectural finesse is evident throughout, with solar tubes in his and hers walk-in closets and second floor bathroom, fill the home with natural light and charm. Recent updates include a new heat pump (2024) and newer garage doors. The property also features a sprinkler system and an unspoiled basement awaiting your personal touch. From the moment you enter, you'll appreciate the attention to detail, finishes, and the sense of warmth that defines this home. Whether you're hosting guests or relaxing with loved ones, every space has been crafted for both comfort and style. Located in the heart of a vibrant community, this home is close to schools, parks, shopping, and more offering more than just a home, its a lifestyle opportunity. Don't miss your chance to own this one-of-a-kind gem. Schedule your private showing today! (id:60626)
Royal LePage NRC Realty
375 Clarendon Drive
Ancaster, Ontario
Beautiful 3-bedroom bungalow situated in the heart of Ancaster in the highly sought after mature family friendly neighbourhood of 'Maywood'. Just a short stroll to the historic 'Ancaster Village' with numerous shops, restaurants, pubs, Ancaster Memorial Arts Centre & more. There is street access to the popular Radial Right of Way Hiking Trail to explore and take you to nearby parks. Tiffany Falls & Dundas Valley Conservation areas with numerous hiking trails, Hamilton Golf and Country Club, Meadowlands Power Centre Shopping & more are all nearby. Additional features of this lovely home include a large 75 x 100 ft private treed lot, a finished lower level with 3-piece bath, original hardwood floors throughout the main level, L-shaped living/dining room with gas fireplace, attached garage, separate entrance to the basement from the garage, rear deck great for entertaining in your 'Muskoka' like backyard. (id:60626)
RE/MAX Escarpment Realty Inc.
2 Old Hickory Lane
Wasaga Beach, Ontario
Beautiful Detached In The Town Of Wasaga Beach! Don't Miss This Incredible Opportunity To Own A Gorgeous 2 Bed/ 2 Bath Raised Bungalow Just Minutes From Georgian Bay! Spanning Over 2000+ Sqft, This Spacious Property Boasts An Interlocked Driveway For 6 Vehicles, 12Ft Ceilings On The Main Level, And Hardwood/ Tile Flooring Throughout. The Tasteful Kitchen Has Granite Countertops, Built-In Ovens, And A Centre Island Perfect For Entertaining! The Open Concept Family Room Features A Stunning Gas Fireplace 8 Ft Ceilings, And Lots Of Natural Sunlight! This Model Has Been Converted From A 3-Bed To A 2-Bed Layout. Retreat To The Primary Bedroom Where A Walk-In Closet And A Luxurious 5-Piece Ensuite Await. The Secondary Bedroom Has A Gas Fireplace, Walk-In Closet, And a Semi-Ensuite. Enjoy The Backyard, Which Is Fully Fenced, Has Mature Trees For Privacy, And A Large Deck For Those Summer Nights BBQs! The Full Basement Has 8 Ft Ceilings And Endless Potential! Located Near Scenic Walking Trails, Shopping, Restaurants, And The Beach On Georgian Bay! Come Explore This Property And Experience All It Has To Offer! (id:60626)
RE/MAX Hallmark Chay Realty
10018 101 Avenue
Grande Prairie, Alberta
A rare opportunity to own a profitable, well-established dental lab and a centrally located commercial building in Grande Prairie, just steps from the Farmers’ Market. Wireworks Dental Laboratories has been operating since 1999, serving dentists across Canada with custom orthodontic appliances, dentures, and sleep apnea devices. With four full-time staff and a strong reputation, this niche business is both respected and income producing. The owner is willing to stay on short-term to assist with training and transition, making this a rare turnkey opportunity. The building offers 3,300 sq ft on the main floor, currently divided into two separate units. One is home to Wireworks and includes a front reception area, multiple private offices, kitchen, bathroom, and rear garage. The second unit is leased to a local groomer for $1,575/month (incl. GST), with a lease in place until February 2026. Downstairs, the 1,800 sq ft basement is accessible from both the front entrance and rear garage, offering excellent flexibility for storage, additional workspace, or future development. Included in the sale is a full suite of dental lab equipment and furnishings: a dental chair, four lab workstations, digital scanner and printer, investment system, vacuum mixer, casting equipment, welders, polishing and trimming tools, and more. With everything in place, a new owner can step in with confidence. The building is constructed with concrete block on a concrete foundation, features air conditioning and a flat roof, and was originally designed for a second storey, offering long term development potential. Two dedicated parking spots are included, with ample free public parking directly adjacent and behind the Farmers’ Market. Whether you're a dental professional, investor, or entrepreneur looking for a niche business with real staying power, this property offers strong financials, valuable assets, and room to grow. Call your commercial REALTOR® today to arrange a private showing. (id:60626)
RE/MAX Grande Prairie
780 Liverpool Road
Pickering, Ontario
Large Lot With Tons Of Development Potential! This 80x190 ft lot is located in the heart of Bay Ridges in South Pickering, just steps away from restaurants, shopping, the lake, Frenchman's Bay Beach, Go Train, the 401, and Pickering Town Centre. There is potential for a severance to two lots. unlimited possibilities for redevelopment., Being sold under power of sale on as is where is basis. (id:60626)
RE/MAX Hallmark Realty Ltd.
6650 Green Acres Way
Nanaimo, British Columbia
A little bit of country in the city. Rarely does the opportunity arise to carry on the legacy of a sizable piece of property in such a prime location. Just a minute's drive away from all the amenities of Woodgrove Centre, this almost 1 acre parcel is within the city limits, beautifully backed by Dunbar Park and just a stone's throw away from Green Lake. Bus routes and the Aspengrove prep school are also within easy walking distance. Mature fir trees, a variety of fruit trees, exotic plants, and literally hundreds of rhododendrons adorn this fenced and irrigated gardener's paradise. All that, and still plenty of space left to park the cars, boats, recreational vehicles & toys, in the private driveway located at the end of a quiet cul-de-sac. Newly minted R5 zoning in combination with the usual trio of underground city services also allows for up to 3 more dwellings to be constructed in various configurations, in addition to the existing main level entry home that's been lovingly cared for since being built in 1980. Much of the original charm is still intact featuring a fossilized wood fireplace surround, white oak kitchen cabinets gleaming under the light box, then state of the art vinyl Thermopane windows, real copper plumbing, and of course...dark wood panel walls in the basement. Who says you can't relive your childhood? Also downstairs is an in-house workshop area, and a cold room for storing all the homemade preserves after the fall bounty from the gardens. More recent updates include laminate wood flooring in the main living areas, spacious deck to enjoy the valley views, and a peaceful sun room drenched in natural light. With a great location and loads of upside for both today and tomorrow, this move is sure to be the right move. All data is approximate and to verified independently if being relied upon. Call Peter today at 250-816-7325 for more information and to schedule your private viewing. (id:60626)
Sutton Group-West Coast Realty (Nan)
102 1401 Hunter Street
North Vancouver, British Columbia
Welcome to Hunter by Intergulf! This stylish 2 bedroom and 2 bathroom air-conditioned home offers 912 sqft of open concept living plus a 292 sqft private patio that is perfect for entertaining. The gourmet kitchen features stainless steel appliances, quartz counters and a gas stove. Ample natural light and sleek finishes including wide-plank laminate floors. The spacious primary suite offers a walk-in closet and a luxe ensuite with double vanity, bath and shower. 1 EV parking and storage locker. List price includes all furniture. Resort-style amenities including gym, sauna/steam room, outdoor bbq area, party room and kids´ play area. Steps to Seylynn Park, Lynn Creek, multiple trails, new recreation centre, groceries, shopping and transit. Showings by appointment. (id:60626)
Oakwyn Realty Ltd.
2095 Dalton Rd
Campbell River, British Columbia
This one owner ocean view home on .41 acre in the heart of Willow Point is an incredible opportunity for a family looking for a great home and huge shop with lots of space to enjoy, a multi generational family looking to add a second or third home or suite, or an investor looking for an ideal location to further develop. Move in and add your personal updates or imagine your future use of the space. This property is loaded with potential. (id:60626)
Real Broker
7278 Foxridge Avenue
Prince George, British Columbia
Under construction. Possession Sept 2025. This exceptional home offers over 4700 sq ft of luxury living. Features include: 4 bedrooms up with spacious great room, electric fireplace, 5 pc ensuite, laundry room located upstairs. The main floor features open concept with large windows, nook area, kitchen with kitchen island eating bar, butlers kitchen area. Basement is finished with legal 1 bedroom suite/mortgage helper. Spacious Kitchen area and living room. Separate in-suite laundry. Walk out basement. Main and upper floor has view of River from partial covered sundeck. Plumb for gas BBQ.Hot water on demand.RI for EV charger and future solar panels. PURCHASE PRICE PLUS GST (id:60626)
RE/MAX Core Realty
1378 Bush Hill Link
London North, Ontario
TO BE BUILT: Hazzard Homes presents The Broadstone, featuring 2704 sq ft of expertly designed, premium living space in desirable Foxfield. Enter through the front door into the double height foyer through to the bright and spacious open concept main floor featuring Hardwood flooring throughout the main level; staircase with black metal spindles; generous mudroom, kitchen with custom cabinetry, quartz/granite countertops, island with breakfast bar, and butlers pantry with cabinetry, quartz/granite counters and bar sink; expansive bright great room with 7' windows/patio slider across the back. The upper level boasts 4 generous bedrooms and three full bathrooms, including two bedrooms sharing a "jack and Jill" bathroom, primary suite with 5- piece ensuite (tiled shower with glass enclosure, stand alone tub, quartz countertops, double sinks) and walk in closet; and bonus second primary suite with its own ensuite and walk in closet. Convenient upper level laundry room. Other standard features include: stainless steel chimney style range hood, pot lights, lighting allowance and more. (id:60626)
Royal LePage Triland Premier Brokerage

