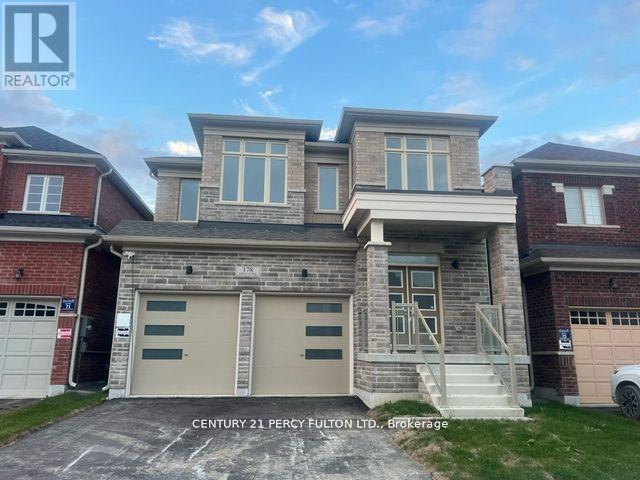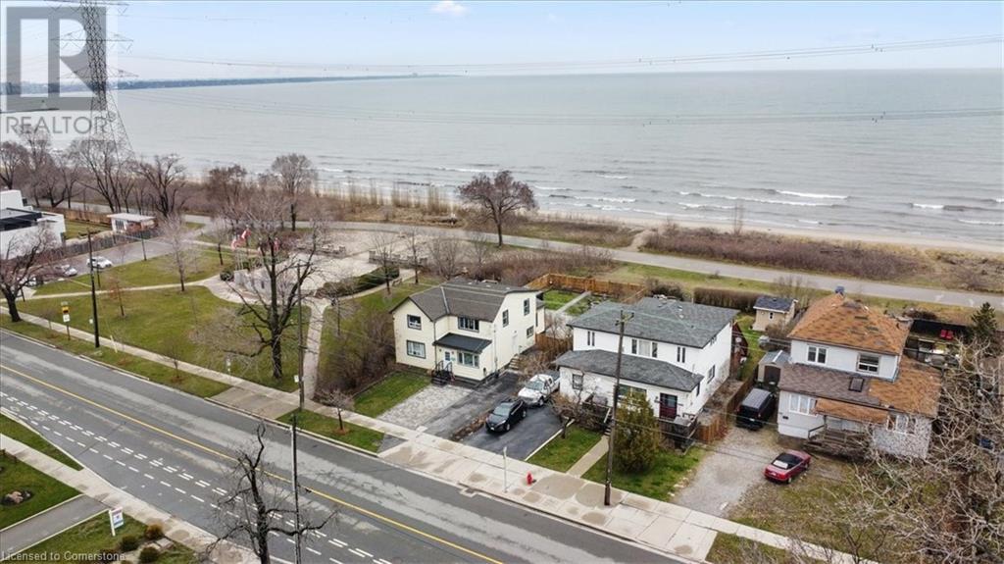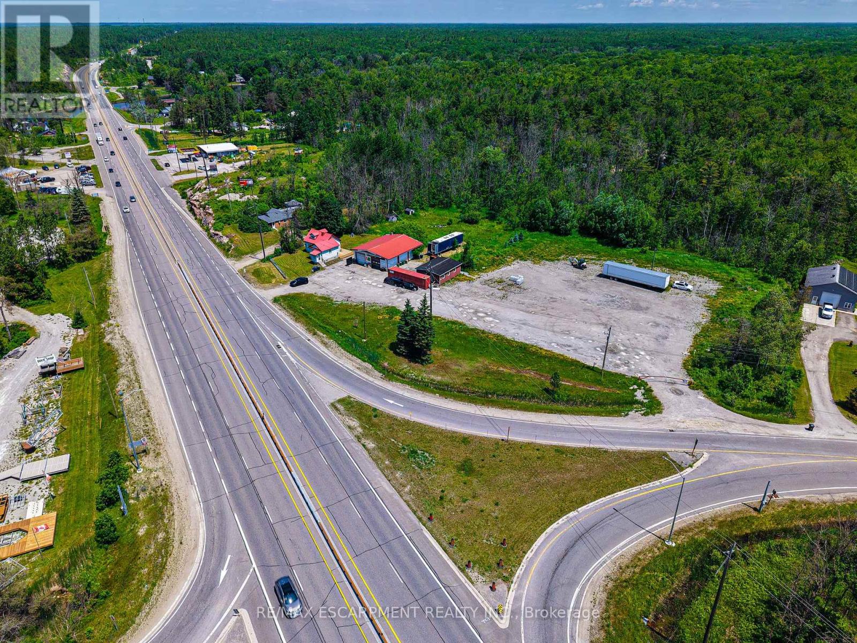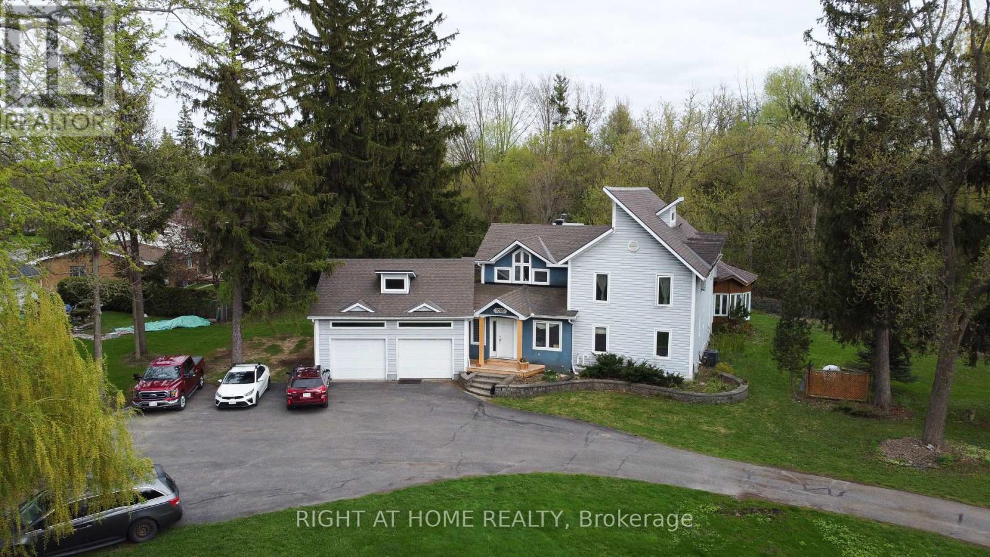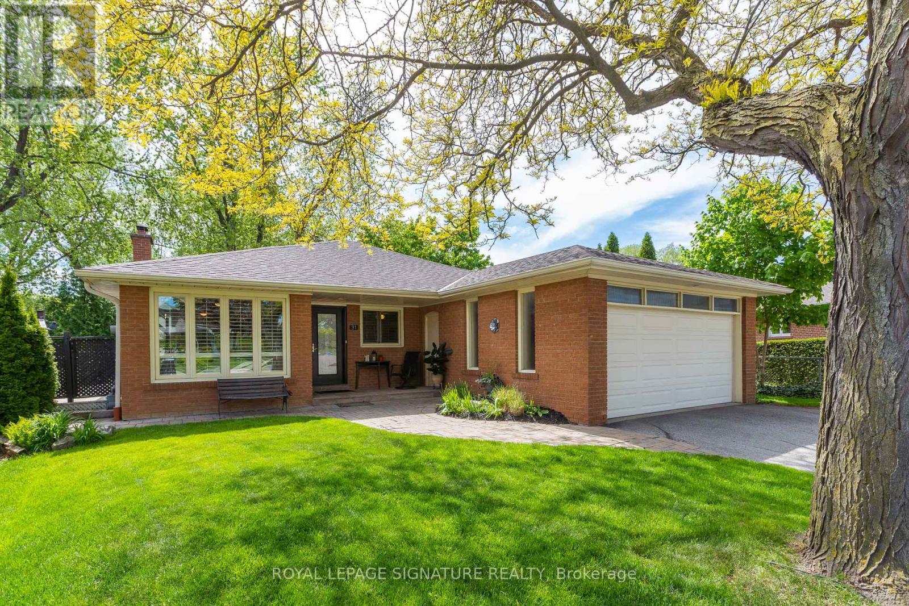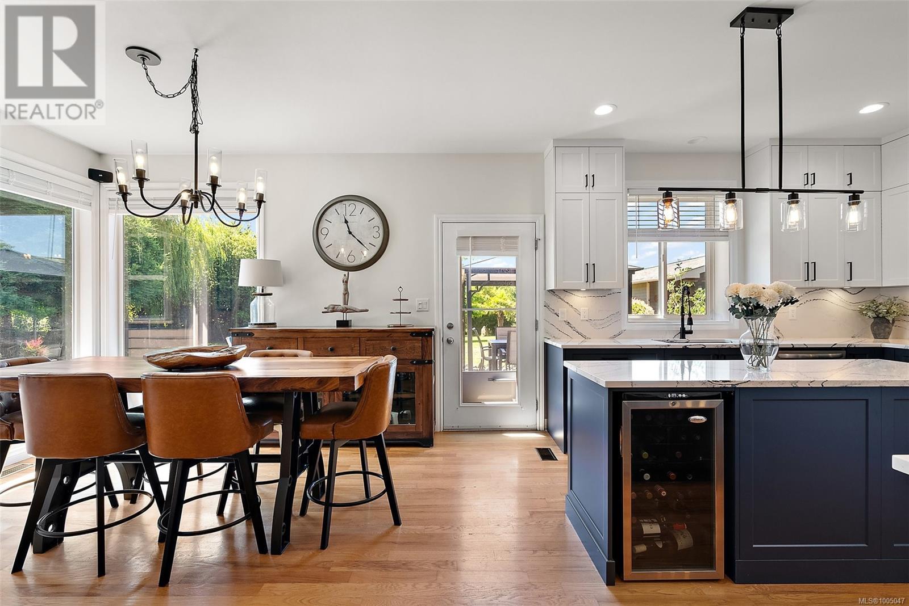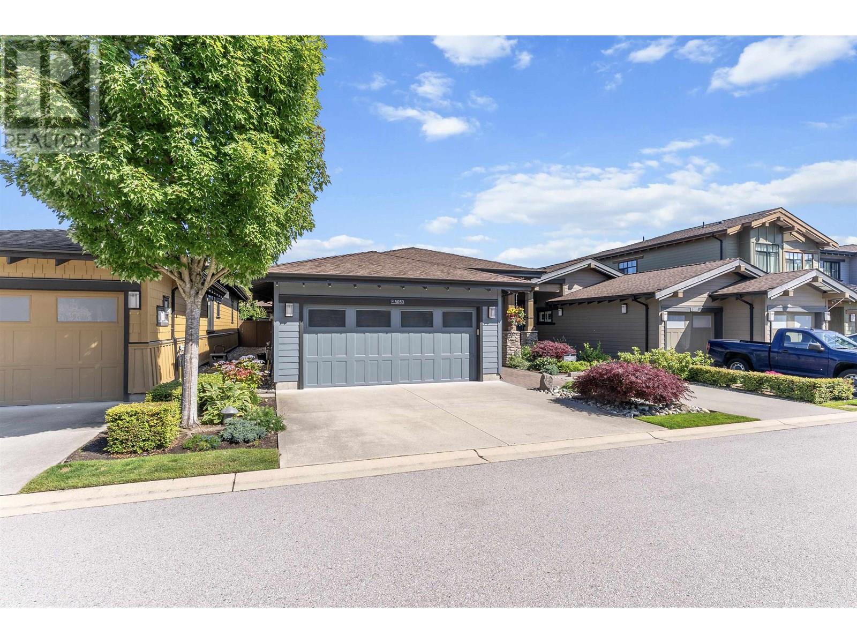223 Willowdale Avenue
Toronto, Ontario
Welcome to an incredible opportunity in the highly desirable Willowdale East community. Nestled on a rare 41.67 x 140.00 ft lot with a clear, unobstructed backyard, this charming bungalow is ideal for homeowners, investors, or builders looking to capitalize on a prime North York location. The home is zoned for some of the city's most sought-after schools, including Hollywood Public School and Earl Haig Secondary School, and is also within walking distance to the prestigious Claude Watson School for the Arts. This thoughtfully updated residence features a bright, practical floor plan with three well-sized bedrooms on the main floor and a separate one-bedroom basement apartment with its own private entrance perfect for extended family or rental income. Numerous recent upgrades enhance the homes comfort and appeal, including new windows, a remodeled kitchen and bathrooms, updated furnace and hot water tank, hardwood flooring, a new front entry and porch, and a custom-built backyard deck for outdoor entertaining. Centrally located just minutes from the subway, TTC, parks, shops, restaurants, and community centres, this property offers endless versatility whether you choose to move in, rent out, or redevelop into a custom home or multi-unit dwelling (subject to city approval). A rare find in a premier neighbourhood with exceptional long-term value. (id:60626)
Advent Realty Inc
178 Fallharvest Way
Whitchurch-Stouffville, Ontario
Be the 1st to move in to this quality built Brand new house in new subdivision, upgraded s.s. appliaces, fenced yard (id:60626)
Century 21 Percy Fulton Ltd.
1019 Beach Boulevard
Hamilton, Ontario
BEACHFRONT 2-UNIT PROPERTY WITH WATERFRONT TRAIL ACCESS – A RARE OPPORTUNITY! This recently updated 2000+ Sq. Ft. property offers prime beachfront living with direct access to the Lake Ontario Waterfront Trail. Ideal for family living, an in-law suite, or an income-generating investment! The main level features an open-concept kitchen and dining area, a large living room, and a covered sunroom. A bedroom with ensuite privileges, a second full bathroom, and an office with backyard access provide great functionality. The spacious living room can be converted into a second bedroom. The upper level includes a separate entrance and a self-contained 3-bedroom apartment with a full kitchen, dining area, stackable laundry, and spacious living room. A private deck offers stunning lake views. Key Updates: •Furnace, A/C, and water heater updated in 2021. •EV charger. Interior Highlights: •Complete interior renovation with fresh paint and new flooring. •New doors and modern lighting throughout. •New appliances, including washer and two dishwashers. •Upgraded electrical system (200 amps). •Newly built storage room in the basement. Exterior Enhancements: •New stone interlocking in front and backyard. •Privacy-enhancing new fence and landscaped planting areas. •New hot tub, gazebo, and BBQ setup. •New automated sprinkler system, deck cleaning, and fresh window blinds. This meticulously upgraded home is move-in ready, with a resort-style backyard featuring a fire pit, hot tub, BBQ area, and lawn. With direct beach access and steps from the boardwalk, enjoy versatile living options—whether renting, living with family, or simply enjoying this beautiful space. Key Features: •4 bedrooms (living room on Main level can be converted to 5th bedroom). •3 full bathrooms (including ensuite). •Open concept living and dining areas. •Resort-style backyard. Live just steps from the beach and experience the best this beachfront property has to offer! (id:60626)
Bay Street Group Inc.
3300 Coopers Falls Road
Severn, Ontario
Unique opportunity to acquire a property with both Highway Commercial (C4) and Residential zoning. Approximately 2.6 acres of land (as per MPAC) located at the corner of Coopers Falls Rd and Highway 11, offering strong visibility and accessibility. The property includes a fully renovated 3-bedroom, 2-bathroom detached home (renovated last month), a workshop, and a mobile office trailer. Current permitted use includes a mechanic shop with accessory motor vehicle sales and outdoor storage. Property is improved and offers flexibility for various commercial or residential uses. (id:60626)
RE/MAX Escarpment Realty Inc.
3208 Richmond Road
Ottawa, Ontario
This property offers a significant development opportunity on a 67,705 sq ft (1.55 Acres) lot. Some work has been completed towards constructing a 9-storey apartment building with 99 units, details available. Other options are available for this property. The property currently consists of a 2 storey home is approximately 3,000 sq. ft. and includes a 2-car attached garage plus an additional 2-car detached garage. Short Walk to Bayshore Shopping Centre, and LRT Station. Minutes away from Parks, Sport Fields, Tennis Courts, Rinks and a 4-minute drive to Queensway Carleton Hospital. High scores from Hood Q: Schools 8.8, Transit 8.5, Safety 8.5, and Parks 9.3. (id:60626)
Right At Home Realty
55 Banff Road
Toronto, Ontario
Location Location Location! This Wonderful Bungalow Is located in a 26 FEET frontage , 150 feet DEEP lot size and Is Convenient To Absolutely Everything:Transit, Schools, Shops,Restaurants, Parks, Hospital. Special Larger Than Normal Lot Surrounded By Multi Million Dollar Homes. Perfect For The First Time Buyer, Downsizer, Singles, Couples Or A Great Investment Opportunity. Note The School District Maurice Cody!Marty From Laneway House Has Indicated This Property Has Potential For A Garden Suite. Freshly painted , New kitchen ,New appliances and New flooring (id:60626)
Royal LePage Signature Realty
6626 East Parkway Drive
Lambton Shores, Ontario
Welcome to one of the largest and most private properties in the desirable community of Ipperwash Beach. Set on nearly an acre of lakefront land, this rare gem boasts 540 ft of depth and 75 ft of frontage on the sparkling shores of Lake Huron. This home features 4 spacious bedrooms and is full of warmth and character, with charming details like exposed wood beams and panoramic lake views from nearly every room. Whether you're soaking in the sunset or enjoying a morning coffee by the water, the views here are simply unforgettable. This property offers endless potentialuse it as a relaxing summer getaway, a high-demand short-term rental, or seize the opportunity to build your dream home on a premium piece of lakefront land. Enjoy privacy, natural beauty, and unbeatable beach access all in one extraordinary location. Properties like this dont come along oftenexperience the peace, privacy, and beauty of life by the lake. (id:60626)
Keller Williams Lifestyles
128 Booth Avenue
Toronto, Ontario
This sun-filled urban stunner blends contemporary design with timeless character and standout outdoor spaces. Floor-to-ceiling glass panels, exposed brick, and a sleek porcelain fireplace surround elevate the open-concept main level. Spa-inspired second-floor primary with walk-in closet and freestanding tub. Luxurious third-floor retreat with ensuite, walk-in closet, and private rooftop oasis. Finished basement with wine cellar, Murphy bed, and home office/gym. Lush garden with gas BBQ hookup. Thoughtful features include Fisher & Paykel fridge and dishwasher, 5-burner gas range, porcelain countertops/backsplash, and custom cabinetry. Heated bathroom floors, built-in sound system, and custom blinds. Steps to parks, top schools, transit, shops, and restaurants. (id:60626)
Right At Home Realty
31 Norbert Crescent
Toronto, Ontario
This Tastefully Updated Etobicoke Raised-Bungalow Provides Over 2,800 Square Feet Of Living Space Across Two Levels, With 4 Above-Grade Bedrooms, 3 Bathrooms, And 2 Fireplaces, Distinguishing Itself Amongst Ravine Properties. Offering Plenty Of Natural Light Throughout, The Spacious, Open-Concept Layout With Sophisticated Touches Creates An Inviting Atmosphere. The Residence Presents A Seamless Blend Of Indoor And Outdoor Living, Featuring A Lush & Private Backyard, Creating A Serene Space Ideal For Both Relaxation And Stylish Entertaining. Fantastic Neighborhood Nestled On A Quiet Crescent, But Close To All Major Access Points Of City. Walking Distance To Etobicoke Centennial Park As Well As The TTC Future Eglinton Crosstown West Extension, Which Will Allow For Nearby Subway Access To City In The Coming Years. Seeing Is Believing, This Is A Wonderful Property Best Appreciated In Person! (id:60626)
Royal LePage Signature Realty
915 Birch Rd
North Saanich, British Columbia
Welcome to this beautifully updated 2-bedroom + den rancher in the heart of Deep Cove—one of the most sought-after locations on the Saanich Peninsula. Set on a sun-drenched & private 0.6-acre lot, this 2005-built home offers the perfect blend of comfort, function, & serene West Coast living. Inside, you'll find stunning wood flooring throughout, a brand-new custom kitchen, stylish new light fixtures, fresh paint, & new blinds. The flexible floor plan includes a separate 1-bedroom suite with its own private entrance—ideal for guests, family, or extra income. Outdoors, enjoy the south-facing backyard, perfect for gardening or relaxing in the sun. The detached double garage provides ample space for vehicles & storage, while a large additional building—currently used as a dojo—offers endless potential for a studio, gym, or workshop. With a heat pump for year-round comfort & just minutes to beaches, wineries, and trails, this is a rare offering in a truly special setting. (id:60626)
Coldwell Banker Oceanside Real Estate
8805 Highway 105 Baddeck Inlet Highway
Baddeck Inlet, Nova Scotia
STUNNING PRIVATE 6.2 ACRE WATERFRONT RETREAT!!FOREIGN BUYER BAN EXCEPTION MAY APPLY!! ( $1.2 Million US Feb 2025) This Baddeck Inlet home is without a doubt one of the most outstanding homes located on the famous Bras d'Or Lake boasting 540 feet of prime waterfrontage! Five minutes to the picturesque village of Baddeck with shopping, a hospital, Bell Bay golf course, a marina and the Graham Bell museum. A one hour drive to Inverness will take you to the world famous golf courses known as Cabot Cliffs & Cabot Links. Some of the homes outstanding features include a stunning 23 foot high great room with fireplace & an Aladdin electric lift brass chandelier; geothermal groundwater furnaces for heating & cooling; wake up to lake views in your primary main floor bedroom with its 5 piece bath, 2 walk-in closets & fireplace. A main floor private office, formal dining room and a large modern kitchen with 2023 high end appliances plus a dining area with a fireplace; conveniently located off the kitchen is a 3pc bath and laundry room. The 26x26 attached garage is 100% finished including ceramic floors makes for an awesome party room or children's play-land! (of course cars are allowed too!) On the second floor there are two private guest bedrooms with bathrooms, a den, plus a kitchenette leading to a private balcony with expansive lake views. Also on the 2nd floor there are loads of closets and a private family room. Down at your level private beach area you have your own wharf and boat mooring. A separate 1500 square foot barn for all your toys includes a heated workshop area. A wide variety of mature trees, shrubs and flowers surround the home and outdoor patio areas. (id:60626)
Keller Williams Select Realty(Sydney
5053 Cedar Springs Drive
Tsawwassen, British Columbia
Sought-after rancher in Tsawwassen Springs! This beautifully maintained 1,500 sq ft, 3 bed, 3 bath home features hardwood floors, spa-inspired bathrooms, and a bright gourmet kitchen with granite counters, gas stove, and all Fisher & Paykel stainless steel appliances, plus a sun tunnel that fills the space with natural light. Updates include Hunter Douglas blinds, Mirage retractable door screens, modern light fixtures, outdoor trim lighting, and a recently updated LG washer and dryer for added convenience. The inviting living/dining areas offer a warm, open layout with a gas fireplace and French doors to a private, heated patio-ideal for year-round enjoyment. A spacious double garage adds storage and convenience. Resort-style living steps from golf, trails, Tsawwassen Mills & BC Ferries. (id:60626)
RE/MAX City Realty


