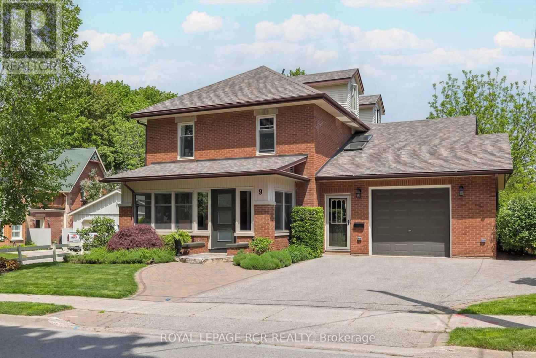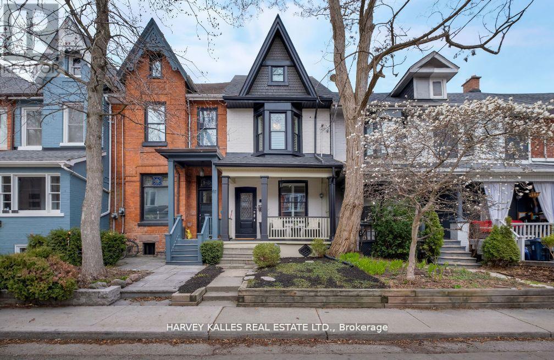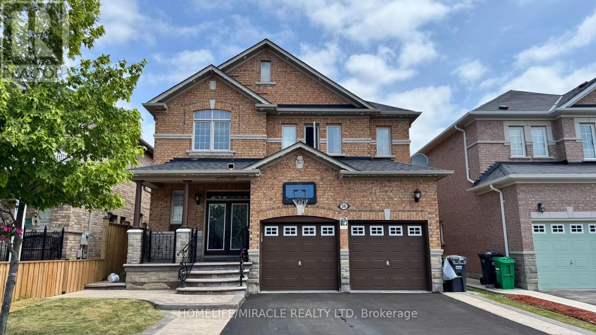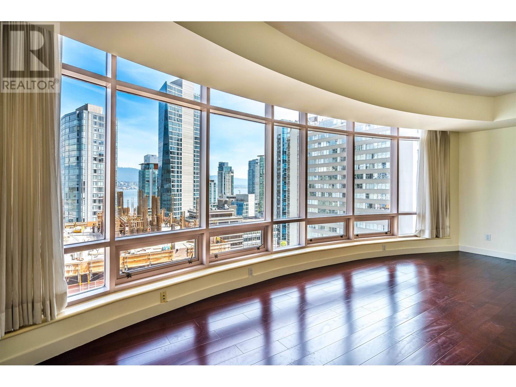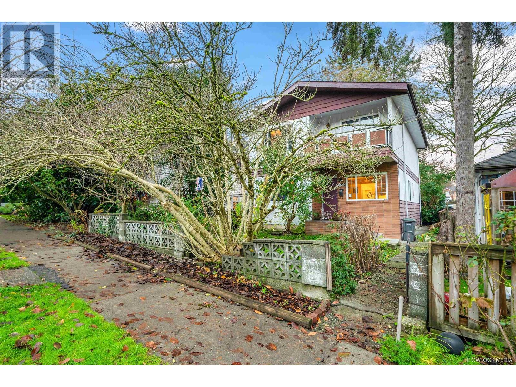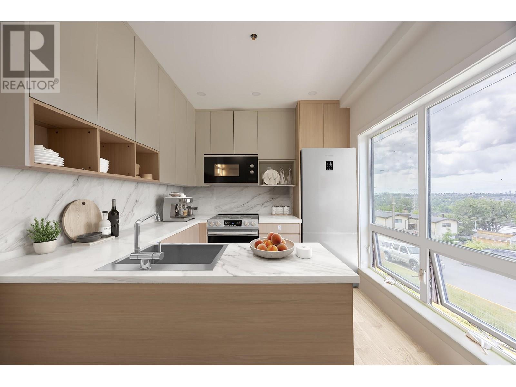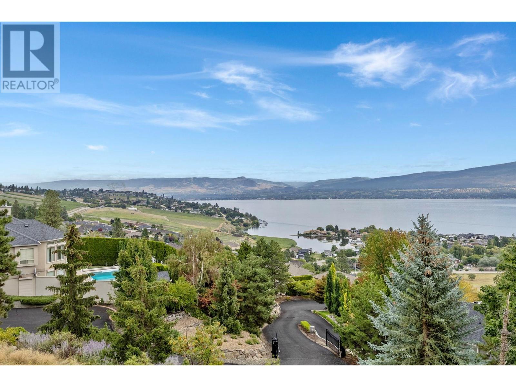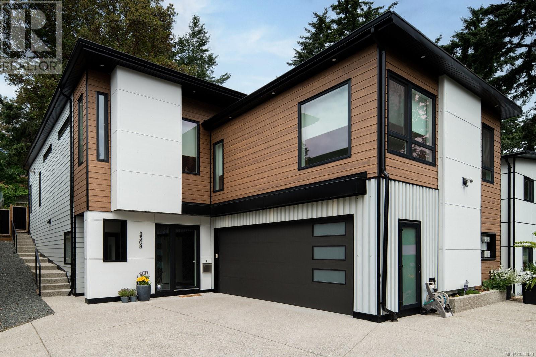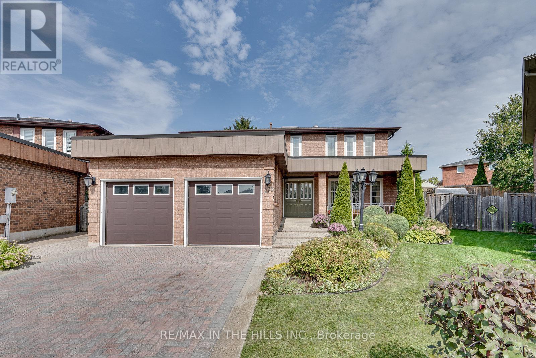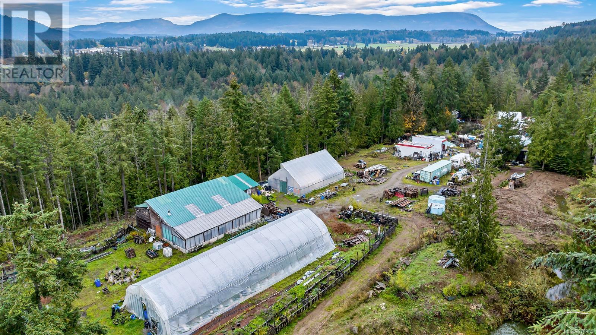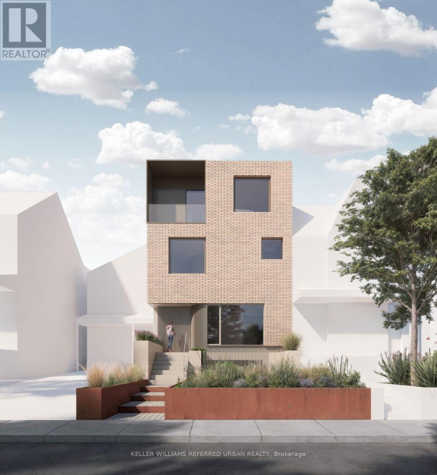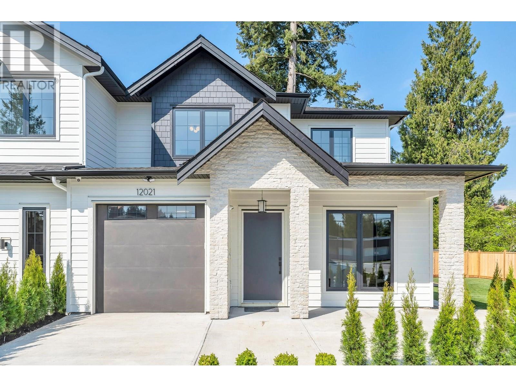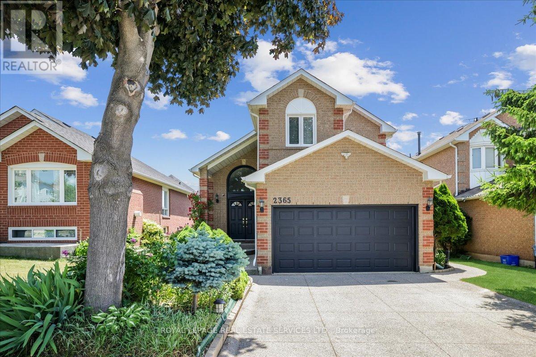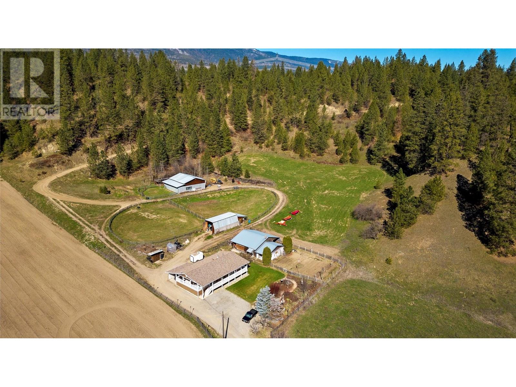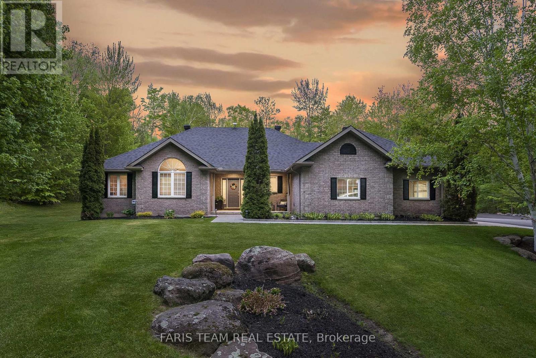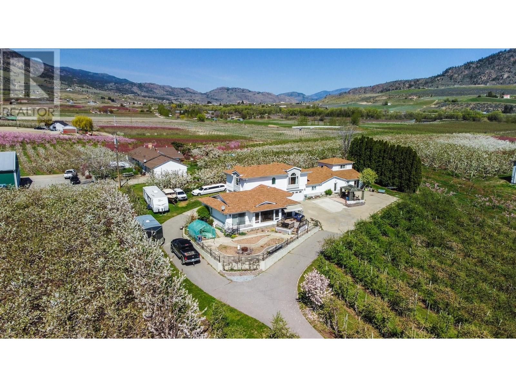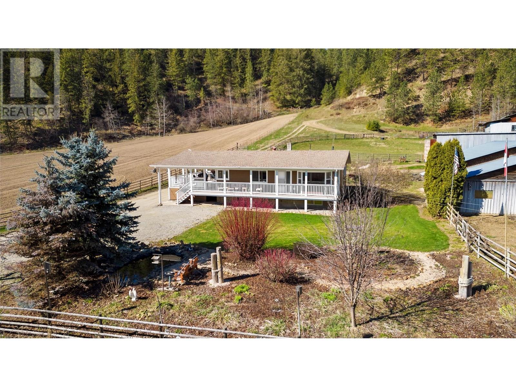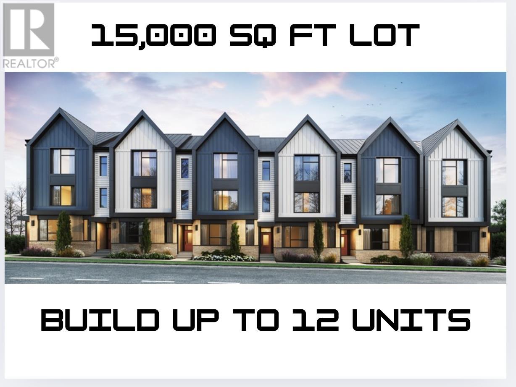9 Wellington Street
Orangeville, Ontario
ATTENTION Multigenerational Families!!! Experience the best of Orangeville living in this exceptional massive-layout home with functional 3-level separate living unit! 9 Wellington St is the ultimate package with nearly 6000 sq ft all-in, including a walkout basement. The main house has 4 bedrooms 3 bathrooms w/ option to add 2 additional bedrooms in an airy sun filled loft. Bonus: existing bathroom rough-in ALSO in the loft. This floor plan is a must see! Beautiful layout perfect for families. On the other side of the home, enjoy a separate entrance to a self contained living space with 1 bedroom, a NEWLY RENOVATED and modern 3 piece bathroom, and a separate powder room, a kitchen, living room, laundry rough-in and walkout basement. In the main house, this residence seamlessly blends sophistication and comfort. You'll immediately be drawn to the spacious living room with statement library and handsome fireplace combined w/ an exquisite formal dining room. Excellent eat-in kitchen overlooks backyard with mature landscape. Sliding doors open to deck and very private grassy backyard (with plenty of room for a pool!!!), designed for effortless entertaining and dining al fresco. This home is so special with lovely details throughout and steeped in character. Charming front porch sunroom ideal for relaxing with loved ones or working from home. Main floor laundry and huge full basement with walkout and a ton of storage (including a workshop) is the cherry on top of this extremely well thought out family home. Upstairs, spacious primary suite with stunning backyard views and bright 5 piece ensuite. Find 3 additional bedrooms with great sized closets and a perfect 3 piece bath on the spacious 2nd level. Make sure to ask for a floor plan and book a tour!!! You have to see it to believe it. Perfectly located on a quiet street close to the best shops, cafes, yoga, restaurants, and the famous Saturday Orangeville farmers' market. (id:60626)
Royal LePage Rcr Realty
65 Tiverton Avenue
Toronto, Ontario
Welcome to 65 Tiverton Avenue! A True East-End Gem. Tucked away on a quiet, tree-lined dead-end street in the heart of hip & happening South Riverdale, this fully detached, expertly renovated 3-bedroom home is where classic Toronto charm meets modern city vibes. Step inside and be wowed: redesigned in 2023, the open-concept layout features sleek, top-of-the-line Bosch WiFi-enabled appliances, stunning flooring, and a chefs kitchen worthy of your best dinner parties. Slide out back to your zero-maintenance urban oasis with Trex decking, built-in lighting, and a stone patio perfect for evening hangs or weekend brunches. Bonus: a rooftop sundeck where you can catch rays or city sunsets in style. Need more chill space? The 3rd-floor bedroom easily flexes into a bright, airy loft or dreamy family room. And with 2-car parking + EV charger, its all here. Enjoy your morning coffee on the covered front porch, or stroll steps to a local parkette, Queen St., The Danforth, Gerrard Square, or some of the city's best cafes, restos & shops. Plus, the 504, 505, and 506 streetcars are right nearby for when you're heading downtown or just want to skip the Uber. Updates: New roof (2022), furnace & AC (2021), Magic Windows (2022). This one is truly turnkey. Trendy, thoughtful, totally one-of-a-kind. 65 Tiverton Ave isn't just a house, its a vibe. Come see why its your next dream home. (id:60626)
Harvey Kalles Real Estate Ltd.
58 Dovehaven Cres. Crescent
Brampton, Ontario
Absolutely Stunning Showstopper in Prestigious Valleycreek!Welcome to this executive Royal Pine-built home offering 4 spacious bedrooms, 6 luxurious bathrooms, and a fully legal 2-bedroom basement apartment (2nd dwelling unit)perfect for extended family or rental income!Boasting over 2,780 sq. ft. + a beautifully finished basement, this home is exceptionally maintained and full of upgrades: Grand 17-ft foyer with elegant double door entry and upgraded glass inserts Main floor features 9-ft ceilings, hardwood floors (no carpet throughout), laundry room, living/dining area, and a cozy family room Gourmet kitchen with granite countertops, stylish backsplash, stainless steel appliances, and breakfast areaOak staircase with iron pickets adds a touch of sophisticationThe second floor features:A primary retreat with a 5-piece ensuite, walk-in closets with built-in organizersTwo additional bedrooms share a 4-piece semi-ensuite A fourth bedroom with its own ensuite The 2-bedroom legal basement unit includes, Separate entrance, Its own laundry, 2-piece ensuite + walk-in and 4-piece bath Additional Highlights :Stamped concrete driveway, side path & spacious patio deck for entertainingLots of pot lights throughout Roof replaced in 2024 .security cameras for peace of mind (id:60626)
Homelife/miracle Realty Ltd
10a 1500 Alberni Street
Vancouver, British Columbia
One of the BEST values Downtown (Priced below assessed!) Nestled just steps from the scenic Coal Harbour waterfront and iconic Stanley Park, this exceptional residence offers an unparalleled blend of elegance, a rare oversized floor plan, and location! Spanning over 1,820 sq ft, this beautifully laid out 2-bedroom + office, 2.5-bath home exudes the feels of a detached family home with inspiring West coast views. Built by world renowned Architect James Cheng. Original condition maintained, bring your own dream home designs to life! Open House June 29th 2-4PM. (id:60626)
Coldwell Banker Prestige Realty
3557 Marshall Street
Vancouver, British Columbia
Fabulous location walking distance to Nanaimo skytrain, community centre & park. Selkirk Elementary & Stratford Hall School (IB program) , Gladstone High School. Newer roof (2011) Hot Water Tank (2017), and Furnace (2019). Steps to Trout Lake, and Nanaimo Skytrain. Potential Laneway home or coach house is possible! Best investment in Vancouver east! Easy to Show! (id:60626)
Pacific Evergreen Realty Ltd.
2 3800 Pender Street
Burnaby, British Columbia
Welcome to this exceptional, brand new 3-bedroom residence ideally situated at the corner of Pender Street and Esmond Avenue in the heart of Willingdon Heights. This North West facing home showcases sweeping views and a sun-drenched, thoughtfully designed layout. Enjoy year-round comfort with radiant in-floor heating and air conditioning. Set within a boutique fourplex and currently under construction-with completion anticipated this summer. This home combines contemporary design with everyday convenience. Just steps to renowned restaurants, cafes, shops, parks, and transit, this is a rare opportunity to own a modern residence in one of Burnaby's most sought-after neighbourhoods. (id:60626)
Engel & Volkers Vancouver
3567 Royal Gala Drive
West Kelowna, British Columbia
This is what living in the Okanagan is all about! Phenomenal lake views from this perch and definitely a must see! This 5 bedroom home is located steps from Mission Hill Winery and overlooking the vineyards and gorgeous Okanagan Lake, just off the Wine Trail in Lakeview Heights with 180 degree lake views from both levels! 16 foot ceilings on the main with contemporary finishings creating a sleek California feel. Gleaming white tile floors, island kitchen with stainless appliances, quartz counters, high-gloss and laminate cabinetry, all in a beautiful open plan. Easy living with laundry on the main, a spacious and luxurious primary suite with ensuite complete with makeup vanity and beverage fridge, heated floors and glass shower - don't miss the custom walk-in closet with built-in organizers too! Also a second bedroom with full bathroom (cheater ensuite) and murphy bed - great space for your at home office! Lower level has been recently renovated, complete with a 2 or 3 bed suite (depending what you needed) with walk-out covered patio. 9 foot ceilings in lower level with walk-out to patio and full wet bar/kitchen. A great entertaining home with stunning updates. (id:60626)
Royal LePage Kelowna
3508 Wishart Rd
Colwood, British Columbia
This stunning 2022 built home is perched high above the Royal Bay area and offers over 3,100 sf of luxurious, design forward living space. The main level has 3 bedrooms, an office, a media room, a show stopping double island kitchen, and an open living area with a wall of glazing flowing to a private backyard. Exuding quality and elegance, it boasts custom millwork + tile, wide plank flooring, signature soaker tub, barn doors, heated floors + towel rack, A/C, and an elevator. The lower level has a 1-bedroom suite with 9’ ceilings and its own laundry. It has a private entrance and can be incorporated back into the main home. There is also full double garage with plenty of storage and 9.5’ ceilings. With an easy-care yard, you’ll spend more time enjoying the nearby trails and oceanfront parks. It's close to all levels of schools and amenities at The Commons in Royal Bay. Downtown Victoria is only 30 minutes away and is transit nearby. This is a real gem! (id:60626)
RE/MAX Camosun
275 Triton Avenue
Vaughan, Ontario
This is a spacious and meticulously maintained two-story home that features many amenities & practical features. The residence includes four bedrooms, each offering ample space. The primary suite is noteworthy, featuring a walk-in closet with custom shelving & a four-piece ensuite bathroom, providing a private retreat. The second bedroom also includes a three-piece ensuite which is wheelchair accessible, adding convenience for your family. The living spaces are designed for both comfort & elegance, with a formal dining room, a cozy living room & a family room complete with a fireplace & hardwood flooring, a great place for gatherings. The updated oversized eat-in kitchen is equipped with granite countertops, stainless steel appliances and easy walkout access to the stunning backyard. The lower level of the home is fully finished & includes a recreation room with an amazing wet bar, fireplace, built-in shelving, cedar closet, a second kitchen & extra bathroom, perfect for entertaining or create an in-law suite. Additionally, there are two cantinas, offering extra storage. Accessibility is a key feature of this home, as it is equipped with an elevator that provides access to all levels, including the garage, ensuring ease of movement for individuals with mobility challenges or simply make life easier as you age by avoiding the stairs. The outdoor space is equally impressive, with a 30 x 266-foot pie-shaped lot that is one of the largest in the subdivision. This backyard oasis includes a pergola, perennial gardens, a vegetable garden, a massive interlock patio, a large garden shed and all the privacy you could want. The extensive list of features in both design & functionality make this home a remarkable find for any potential homeowner. Located in the heart of Woodbridge, close to all amenities including shopping, dining, schools & recreation. If you simply need more space or are thinking about future needs as you age, this is the home for you! (id:60626)
RE/MAX In The Hills Inc.
3989 Riverside Rd
Cobble Hill, British Columbia
Have you ever dreamed of owning a large private property on Vancouver Island with river front? This unique property features a diverse landscape that is hard to find. It has three distinct zones: 1. **The Plateau**: This area includes the house and agricultural operations. 2. **The Rainforest**: A lush environment filled with a forest of old-growth trees and sandstone, sloping down to the River. 3. **The Riverfront**: This section boasts a rocky beach on the Kokisilah River with opportunities for recreation for swimming and fishing. The property spans approximately 30 acres, with access to most of the land via private roads. The property includes one spacious outbuilding with an office area, several sheds, and a large house. Some hard work could create your piece of paradise. Court Ordered Sale. (id:60626)
Pemberton Holmes - Salt Spring
Pemberton Holmes Ltd. (Dun)
69 Montrose Avenue
Toronto, Ontario
Endless Potential at 69 Montrose Ave Build Your Dream Home! An incredible opportunity awaits at 69 Montrose Ave! This 23.83' wide lot in the heart of Little Italy is a dream canvas for builders, renovators, and visionaries. Either renovate the existing space or with committee approval in place, you can create a stunning 3-story custom home with over 3,000 sq. ft. of living space, plus a detached garage on the laneway. This prime location offers the best of city living, just steps from Trinity Bellwoods Park, top-rated restaurants, charming cafés, and vibrant shops. CN tower views from your future rear deck. Don't miss out on this turnkey redevelopment opportunity. Get started on your dream project today! (id:60626)
Keller Williams Referred Urban Realty
B - 144 Winston Park Boulevard
Toronto, Ontario
Welcome 144 Winston Park Blvd #A - Where Modern Luxury Meets Exceptional Functionality!This newly built, stunning semi-detached home is designed to impress with it's spacious layout, sleek finishes, and abundant natural light. Featuring 4 beds, 4 bathe, and a fully finished basement, this home offers beautifully appointed living space throughout.Enjoy an open-concept main floor with soaring ceilings, pot lights throughout, and oversized windows that fill the home with sunshine. The gourmet kitchen is equipped with high-end appliances, quartz countertops, and a walk-out to a private deck in the backyard - perfect for indoor-outdoor living and entertaining.Upstairs, you'll find generously sized bedrooms, including a luxurious primary suite. The basement boasts a bright and airy recreational room with big windows that make it feel anything but below grade, as well as a bathroom and full laundry area.Located in a family-friendly neighborhood, close to top schools, parks, shopping, transit, and major highways. this is modern living at it's finest - don't miss your chance to call it home! (id:60626)
Vanguard Realty Brokerage Corp.
239 Dunforest Avenue
Toronto, Ontario
Charming Family Home in Prime Willowdale. First Time on the Market since 1988! This lovingly maintained 3+1-bedroom brick bungalow sits on a 40 x 136 lot with no sidewalk, offering ample parking for up to 6 cars plus 1 in the garage in one of North Yorks most sought-after child-friendly neighborhoods. The main floor features a renovated, modern kitchen with quartz countertops, stainless steel appliances, a large breakfast bar, and three generously sized bedrooms with spacious closets and bright bathroom with heated floors. A finished basement with a separate entrance offers excellent potential for an in-law suite or rental income. Relax in a spacious family room with a cozy fireplace, an additional bedroom featuring a walk-in closet, a cold storage room, and a laundry room. Enjoy the outdoors on a composite deck in the fully fenced backyard, ideal for kids, pets, or gardening. Additional upgrades include a newer furnace (2023) and hot water tank (2018). All this in an unbeatable location! Walking distance from Earl Haig Secondary School, Easy Access to the TTC/Subway, Bayview Village Mall, Metro, Loblaws, North York General Hospital, Hwy 401, Shops & Restaurants, and so much more. Whether you're looking to move in, invest, or build new, this property is a rare find in a prime neighborhood. Don't miss this gem! Perfect for families, investors, or builders! (id:60626)
Homelife/cimerman Real Estate Limited
12021 Blakely Road
Pitt Meadows, British Columbia
Open house Sat June 14, 1-3pm (id:60626)
RE/MAX All Points Realty
6586 186a Street
Surrey, British Columbia
RARE CUL-DE-SAC 4 BED 5 BATH HOME IN QUIET HILLCREST! Former showhome with over 3,300 sqft of functional living on a 5,145 sqft lot. Skylight and large windows fill the home with light and enjoy a serene backyard with a pond & covered deck. The finished basement with separate entry has a theatre with 103' screen, office, and potential for 2 bed suite. Upgrades include a heat pump, 99% AFU furnace, and hot water on demand. Home is rated at 80% AFU efficiency. A 4-car driveway and double garage with Swiss Trax flooring complete the package. Enjoy walking to Hillcrest Elementary and Park, Save-On-Foods, and the future SkyTrain station. Request your showing today! (id:60626)
Exp Realty Of Canada Inc.
RE/MAX City Realty
2365 Grand Ravine Drive
Oakville, Ontario
Welcome to 2365 Grand Ravine Drive, a beautifully updated detached home in the heart of Oakville's sought-after River Oaks community. This 3+2 bedroom, 4-bathroom gem offers exceptional value and functionality for growing families or savvy investors. Step inside to discover a freshly painted interior with hardwood flooring on the main level, pot lights, and California shutters throughout. The open-concept kitchen features quartz countertops and overlooks the living and dining area, ideal for both daily living and entertaining. Enjoy year-round natural light in the stunning custom-built sunroom by CADK, with views of the newly landscaped patio and private yard that backs directly onto St. Andrew Catholic School, no rear neighbours! Upstairs, both the primary ensuite and the shared bathroom have been beautifully renovated, while two additional bedrooms offer space for the rest of the family. The fully finished basement with separate entrance includes two more bedrooms, a full bathroom, and a cozy gas fireplace, perfect for family or other potential. Additional updates include a new furnace and A/C (2023), and parking for four vehicles (2 in garage, 2 in driveway). Enjoy life in the vibrant Uptown Core, designed for living, working, and playing. You'll be minutes from top-tier amenities like Walmart, Real Canadian Superstore, Winners, The Keg, major banks, scenic trails, and local parks. Families will love the short walk to Posts Corners Public School and Holy Trinity Catholic Secondary School making this an ideal setting for those with children. Move-in ready and packed with value, this is your opportunity to own a turnkey home in one of Oakville's most desirable neighbourhoods. (id:60626)
Royal LePage Real Estate Services Ltd.
140 Heathwood Heights Drive
Aurora, Ontario
Welcome to this elegant, executive 3-bedroom home on a quiet, tree-lined street in the prestigious Hills of St. Andrew- one of Auroras most sought-after neighborhoods. This turn-key property showcases thousands spent in renovations inside & out. Curb appeal is unmatched with a magazine-worthy front garden, new driveway, stone walkway (2025), & stone veneer skirt wrapping the home. Inside, a smart layout offers formal living & dining rooms ideal for entertaining, & a main floor office perfect for working from home or easily used as a 4th bedroom. The updated kitchen features quartz countertops, stainless appliances (incl. brand new stove), updated cabinetry, & a breakfast island with added storage, flowing into a warm family room with a wood-burning fireplace. The laundry/mud room offers built-in storage, newer washer/dryer (2023), sink & a separate side entrance. Step outside to your private backyard oasis: an updated deck (2024) with solar post lighting & tall emerald cedars for privacy. Upstairs, the spacious primary suite features his-&-hers closets & a newly updated 3-piece ensuite. Two more bedrooms share a renovated 4-piece bath (2025). The finished basement includes a large rec/games room, bedroom, 2-piece bath, cold room, & storage (only furnace room unfinished). Bonus for buyers: Furnace, A/C, & hot water tank are on a worry-free rental plan (service + replacement included). Prefer ownership? Seller is happy to buy out the contract before closing. Basement will be freshly painted before possession. Extras: oak hardwood throughout, fibre internet, insulated double garage with new doors (2025), no sidewalk, fully fenced yard. Surrounded by trails, parks, & walking paths. Walk to St. Andrews College or enjoy a short drive to top private schools like St. Annes & Country Day, plus excellent public schools offering IB, AP, & French programs. Easy access to GO Transit & highways. Homes here are rarely available don't miss your chance! (id:60626)
Realty One Group Flagship
15172 Danby Road
Halton Hills, Ontario
This fully upgraded dream home in South Georgetown, built in 2018, combines modern luxury with comfortable living. With over 3,100 sq. ft., this detached home features 10 ft ceilings on the main level, 9 ft ceilings upstairs, five spacious bedrooms, and 4.5 bathrooms. Premium hardwood flooring enhances the main floor, stairway, and hallway, while a custom chef's kitchen boasts upgraded appliances and a cozy eat-in area. The open-concept main floor includes a dedicated dining room and bright living space, perfect for families. The primary suite offers a private retreat with an ensuite and walk-in closet, and each additional bedroom provides plenty of space. Unique features include two side entrances and a double staircase to an unspoiled basement with potential for a home gym, extra living area, or a basement apartment. Conveniently located near top-rated schools, parks, and trails, this home captures the best of Georgetown South living. (id:60626)
Sutton Group - Realty Experts Inc.
2720 Salmon River Road
Salmon Arm, British Columbia
This 160-acre farm in the fertile Salmon Valley offers the ideal setup for agricultural or mixed-use operations. With a productive mix of alfalfa fields, fenced pasture, and natural forest, this property is ready to support livestock, hay production, or a custom farming venture. The land is perimeter fenced with some cross-fencing already in place. Several outbuildings support a variety of uses: a Quonset-style workshop, detached shop/garage, barn with hay and equipment storage and a box stall, plus a wired and insulated cold room (cooling compressor-ready), storage/craft space, and a root cellar. The 4-bedroom, 2-bathroom farmhouse has been well cared for and features a large living room and a modern kitchen (updated in 2015). A spacious covered deck provides a relaxing spot to unwind after a day’s work. Major updates including the roof, siding, windows, and deck were completed between 2007–2010, making the home move-in ready. With plenty of space, infrastructure, and versatility, this property is ideal for farmers, ranchers, or those looking to develop a self-sustaining rural lifestyle. Don’t miss this opportunity to own a beautiful property in one of the Shuswap’s most sought-after agricultural regions. (id:60626)
RE/MAX Shuswap Realty
37 O'donnell Court
Penetanguishene, Ontario
Top 5 Reasons You Will Love This Home: 1) Alluring and secluded home extending on 2.5-acres of land, highlighting an impeccable curb appeal provided by a durable stone and brick exterior 2) Your own backyard oasis awaits with plenty of space for outdoor entertaining and a heated in-ground, saltwater pool, perfect for summer enjoyment 3) Added perk of a detached, heated workshop with a finished loft, providing additional living space and the potential for an in-law suite 4) Newly renovated 17-year-old home featuring modern touches alongside a fully finished basement with a family room, two bedrooms, an office, and a bathroom 5) This home is surrounded by greenery, perfect for nature lovers, and ideally located close to Georgian Bay, offering easy access to amenities such as Discovery Harbour, beaches, and parks. 1,839 above grade sq.ft. plus a finished basement. Visit our website for more detailed information. (id:60626)
Faris Team Real Estate Brokerage
20882 Alpine Crescent
Maple Ridge, British Columbia
Welcome to Chilcotin - Maple Ridge´s best neighbourhood for family living. In a quiet, established pocket, offering wide streets, mature trees, and spacious, flat, lots.This stunning home has been renovated down to the studs, including a full exterior transformation. Hardie siding, engineered stone accents, new soffits, and a bold front door create incredible curb appeal with a stylish mid-century modern vibe.Inside, 4 bedrooms and 3 fully renovated bathrooms. The upper level features 3 bedrooms, including a spacious primary that comfortably fits a king-sized bed.The main level offers two thoughtfully separated living areas. All new plumbing & electrical, upgraded gas service for the kitchen stove & new fireplace, newer gas furnace, a/c, & windows. South-facing backyard is fully landscaped. (id:60626)
Exp Realty
384 19 Road
Oliver, British Columbia
ONE OF A KIND - MUST SEE!! 2.95 ACRES - 2 HOMES - 3 CAR GARAGE-WORKSHOP-2 ACRES CHERRIES AND APPLES with automated watering system thru out the property (leased until Oct/25) MAIN RESIDENCE: Lots of Character and Quality Construction! 5 bedrs. 4 bath, lovely hugh master bedr, laundry main floor, fireplace, basement has outside entrance to office area, bedroom, bathroom- with attached 3 plus car garage. SECOND RESIDENCE: 3 bedrs, 2 bath, separate high efficiency furnace/AC installed in2022. Cutest!! for added income or family members. SHOP: READY FOR THE MECHANIC ! OR MOTORHOME/RV/BOAT/ 30X40 - R-15 insulated, 12000 lb. vehicle lift, 100 amp serv. 12x14 overhead doors and it is heated!!! (id:60626)
Century 21 Premier Properties Ltd.
Exp Realty
2720 Salmon River Road
Salmon Arm, British Columbia
Escape to your own private sanctuary with this exceptional 160-acre property nestled in the heart of Salmon Valley. This rare offering combines natural beauty, privacy, and the freedom of country living, all just a short drive from town amenities. The well-maintained 4-bedroom, 2-bathroom home features a spacious living room and a tastefully updated kitchen (2015). Step outside to a large covered deck—perfect for morning coffee or hosting friends with stunning valley views. The acreage offers a mix of open fields planted in alfalfa, forested areas, and gently rolling pasture. Whether you're dreaming of gardening, raising a few animals, or simply enjoying wide open space, this property delivers. A host of outbuildings add flexibility: Quonset-style shop, detached garage/workshop, barn with hay/equipment storage and box stall, a craft/storage room, root cellar, and an insulated, wired cold room (ready for compressor). Roof, siding, windows, and deck were all updated between 2007–2010, so the home is move-in ready. Ample parking, including an attached carport, rounds out this perfect country package. If you're seeking fresh air, room to roam, and a peaceful lifestyle, this acreage is ready to welcome you home. (id:60626)
RE/MAX Shuswap Realty
3910 Marine Drive
Burnaby, British Columbia
12 UNIT MULTIPLEX OFFERING! - Unparalleled development opportunity in South Burnaby's coveted Suncrest / Big Bend neighborhood! This exceptional offering when combined with 8508 Greenall Ave (MLS R2982368) features 2 legal lots spanning approximately 15,000 sq ft, with lane access and a cleared site ready for construction. Subdivision complete, this corner lot allows for up to 12 units, with 4 stories permitted under new Burnaby zoning regulations featuring .50 lot coverage per floor. Ideally situated just steps from the thriving River District, enjoy effortless access to a vibrant boardwalk, Fraser River views, and a wealth of amenities. Don't miss this rare chance to build your dream project in one of Burnaby's most sought-after locales! (id:60626)
Real Broker
Sutton Group - Supreme Realty Corporation

