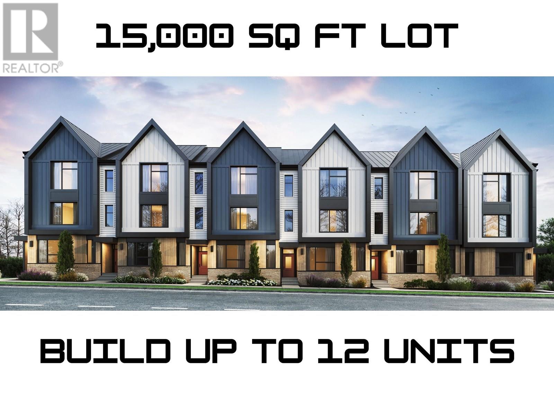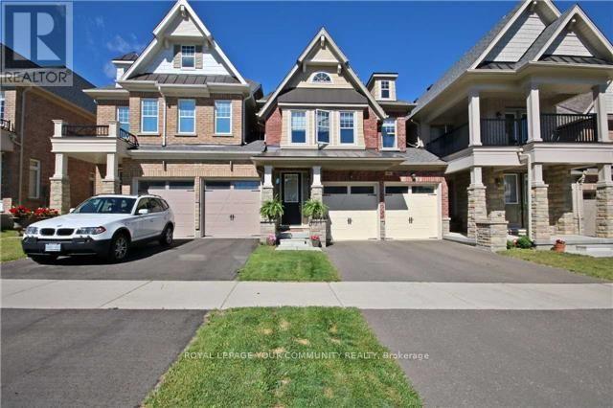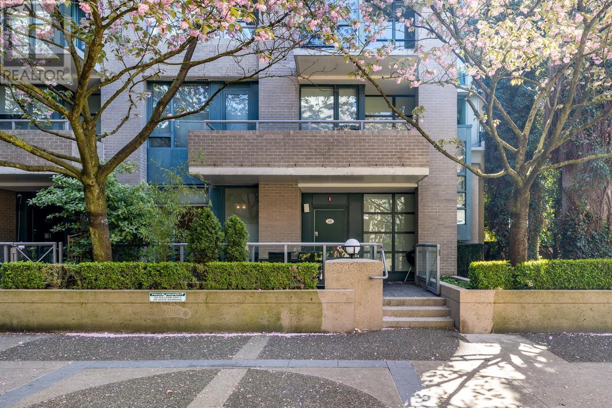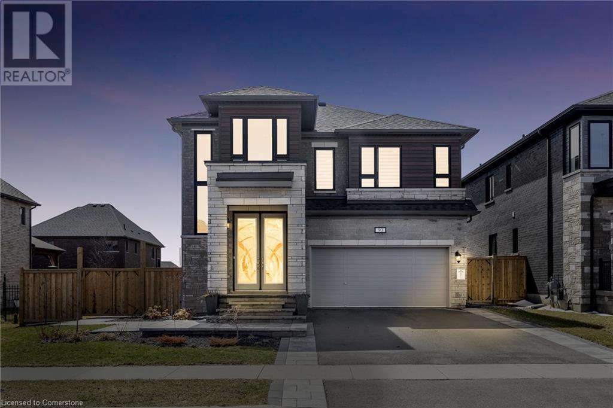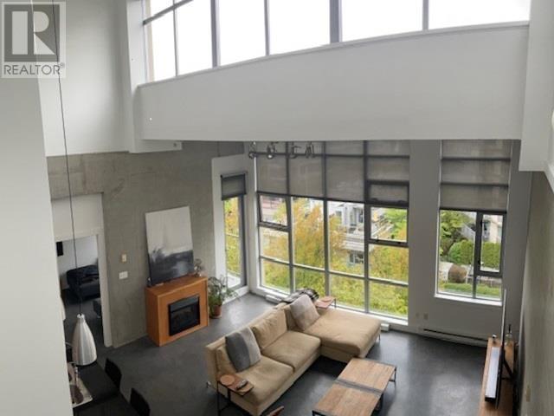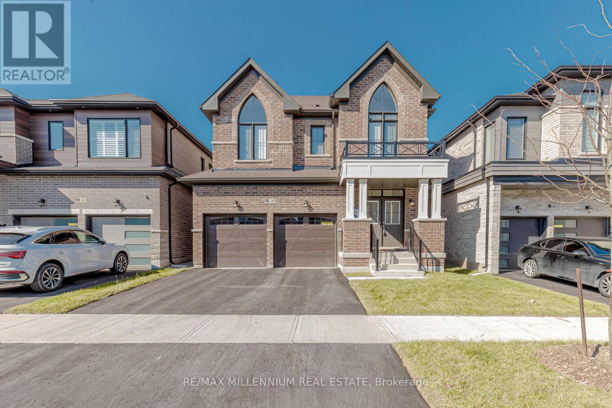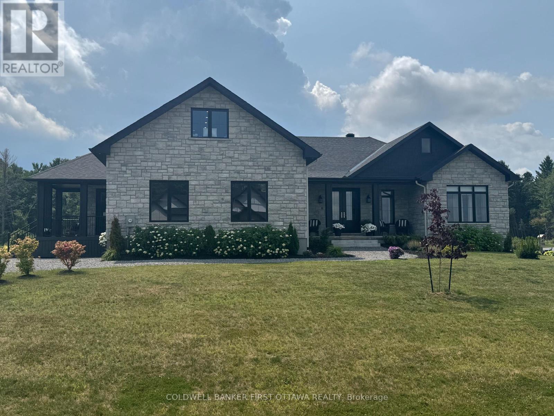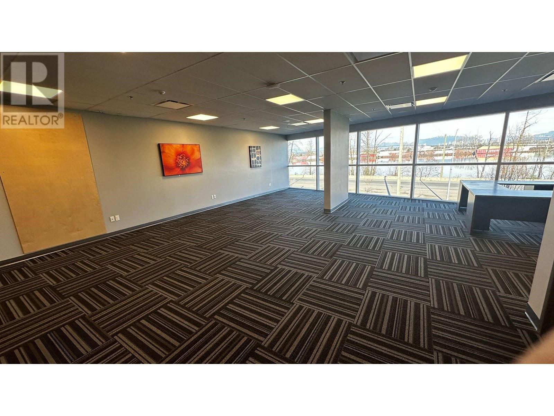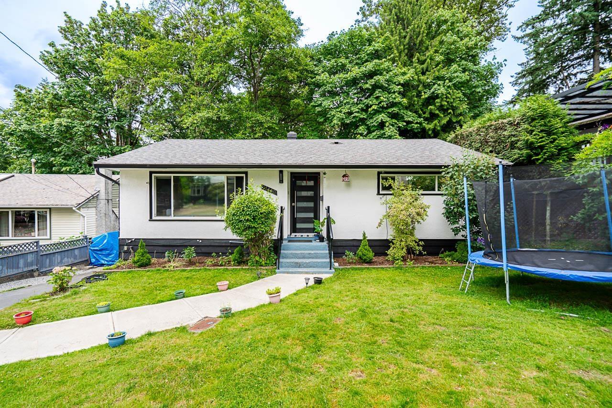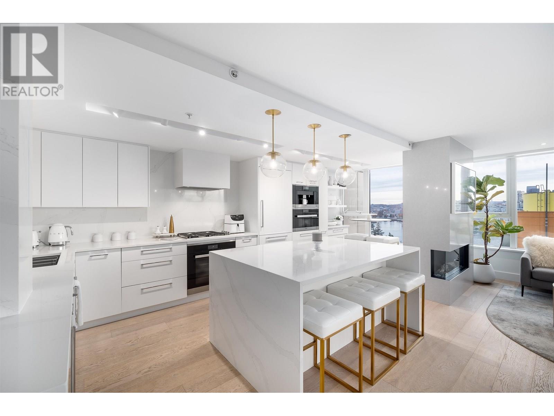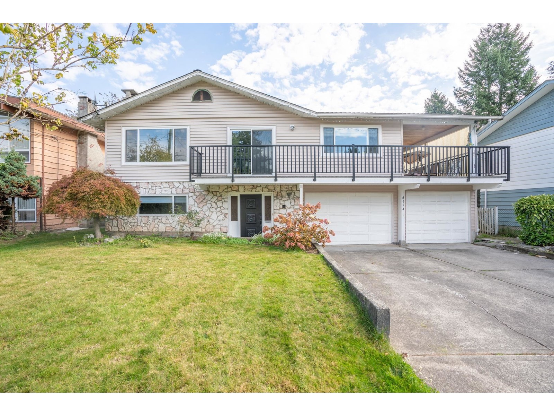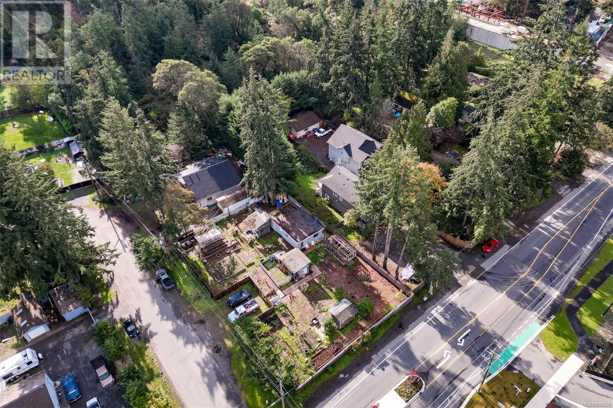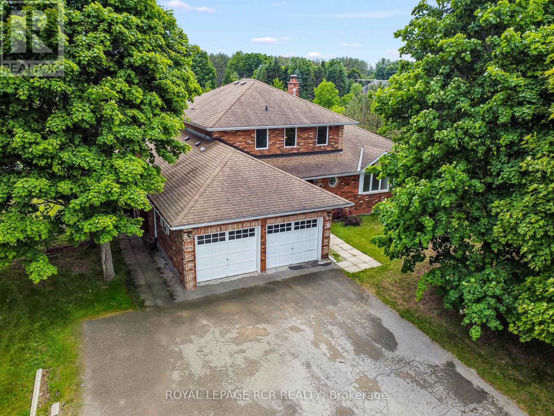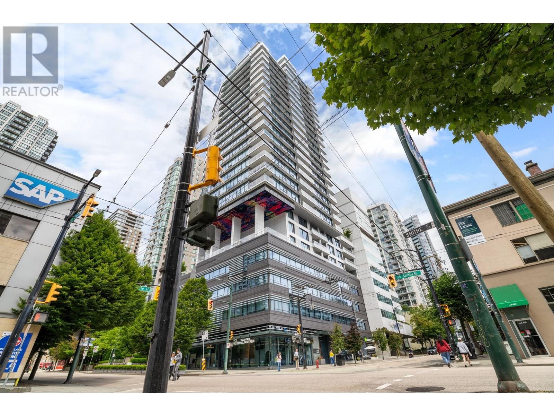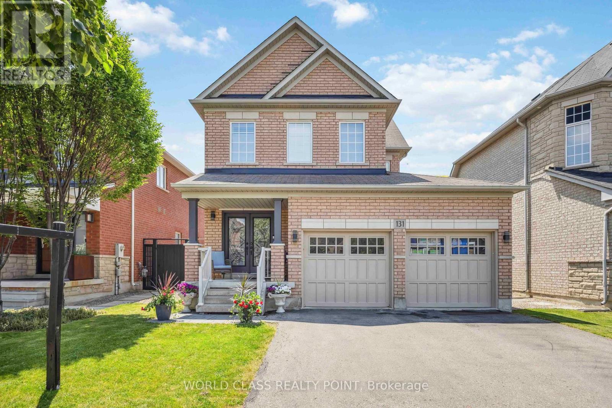8508 Greenall Avenue
Burnaby, British Columbia
12 UNIT MULTIPLEX OFFERING! - Unparalleled development opportunity in South Burnaby's coveted Suncrest / Big Bend neighborhood! This exceptional offering features 2 legal lots spanning approximately 15,000 sq ft, (when combined with neighbouring property 3910 Marine Drive, MLS R2982389) lane access and a cleared site ready for construction. Subdivision complete, this corner lot allows for up to 12 units, with 4 stories permitted under new Burnaby zoning regulations featuring .50 lot coverage per floor. Ideally situated just steps from the thriving River District, enjoy effortless access to a vibrant boardwalk, Fraser River views, and a wealth of amenities. Don't miss this rare chance to build your dream project in one of Burnaby's most sought-after locales! (id:60626)
Real Broker
Sutton Group - Supreme Realty Corporation
86 Alex Campbell Crescent
King, Ontario
Welcome to 86 Alex Campbell Crescent an exquisite executive townhome (linked only by the garage) offering approx 2,400 sq ft of meticulously upgraded living space, backing onto peaceful green space for added privacy and tranquility. Over $100K in high-end upgrades elevate every inch of this home, including rich hardwood flooring, sleek 24x24 porcelain tiles, pot lights throughout, and custom closet organizers in all bedrooms. The chef-inspired kitchen features extended cabinetry, a custom backsplash, and top-tier granite countertops. The open-concept layout flows seamlessly into an elegant family room with a cozy gas fireplace perfect for relaxing or entertaining. The spacious primary suite is a true retreat with a spa-like ensuite featuring a frameless glass shower, a walk-in closet with custom organizers, and a private deck overlooking lush greenery. A professionally finished basement complete with kitchen, offers added living space ideal for a rec room, office, or gym. Accessibility is thoughtfully addressed with a chair lift to the upper level. Situated on a quiet, high-demand family-friendly street and close to top-rated schools, shopping, Hwy 400, and King City GO, this home combines luxurious design, functionality, and a prime location. (id:60626)
Royal LePage Your Community Realty
1019 Expo Boulevard
Vancouver, British Columbia
Discover your quiet oasis in the heart of Yaletown at Marina Pointe! Offering the perfect blend of urban convenience and peaceful living, this thoughtfully designed 3 level townhome boasts nearly 1600sqft. As you enter, you'll be welcomed by one of three private outdoor spaces and an open layout with kitchen, dining, and living room. Upper floor features two generous-sized bedrooms, second balcony, and convenient storage. Top floor offers a unique retreat w/another bedroom and your fantastic rooftop patio - your private urban escape! Attached 2 car garage w/extra storage! 3 conveniently accessible entrances to the home! The best of downtown living with access to Rogers Arena, vibrant entertainment district, diverse dining, convenient transit. Open House CANCELLED. (id:60626)
Oakwyn Realty Ltd.
4664 Sunshine Coast Highway
Sechelt, British Columbia
Live the Davis Bay lifestyle on Esplanade waterfront with multi suite options and Hwy exposure which could be great for a home based business. Updated throughout including new flooring, appliances and natural gas fireplaces. The lower level features a cozy living area, kitchen and 2 bedrooms, while the upstairs includes another bedroom, plus a second living area & kitchenette space for a great option of an additional suite or Air BNB. The backyard is fenced, has mature trees and vegetable/ flower gardens and a detached garage/workshop/studio, fire pit, and another great sun deck! (id:60626)
Sutton Group-West Coast Realty
1084 Westside Road S
West Kelowna, British Columbia
Nestled just five minutes from downtown Kelowna, this remarkable home offers an unbeatable mix of convenience, privacy, and stunning Okanagan Lake views. Perfect for both relaxation and entertaining, the expansive backyard retreat boasts a heated in-ground pool and hot tub—ideal for unwinding or hosting guests. Nearly every room showcases breathtaking lake views, creating a serene setting for everyday living. Vaulted ceilings and an open-concept floor plan create an airy atmosphere, while custom wood details and treatments provide a warm, comforting vibe. The lower level features a private suite with its own entrance, offering flexibility for visiting family, rental income, or a short-term stay. Thoughtful upgrades ensure modern comfort, including a brand-new roof and back deck (2024), updated hot water system, air conditioning, and furnace (2023), plus new kitchen appliances (2024). (There are 2 air conditioners and 2 gas furnaces.) The pool area has been enhanced with a new pump and ventilation system, with further improvements underway—including fresh landscaping, updated irrigation, new fencing, and new poolside carpeting. Best of all, this home comes fully furnished, so you can move in and start enjoying the ultimate lakeview lifestyle right away. Don’t miss this rare opportunity—schedule your private tour today! (id:60626)
Royal LePage Kelowna
16661 16 Avenue
Surrey, British Columbia
Introducing ALARA II, Symbolic Construction Group's highly anticipated project coming to South Surrey in 2025.This exclusive collection of 8 half-duplex homes offers luxury living without the Hassle of STRATA FEES.Each 5-bedroom, 4-bath residence is thoughtfully designed w/high-end finishes, inc 10' ceilings on the main floor, expansive windows for ample natural light, quartz countertops, premium appliances,AC & energy-efficient natural gas heating.Tiled bathrooms & elegant accent walls enhance the modern aesthetic Enjoy 3 levels of living space, featuring a spacious games room, 2-bedroom legal suite w/seprate entrance & laundry-ideal as mortgage helper.The detached garage is equipped w/220-volt power, & every home is backed by a 2-5-10 Home Warranty.Secure your dream home & MOVE in today! (id:60626)
Sutton Group-West Coast Realty
43 Michener Drive
Brampton, Ontario
Welcome to this stunning 4-bedroom detached home at 43 Michener Drive, nestled in the highly sought-after Sandringham-Wellington North community of Brampton. This is the coveted Bright Side Remington Homes Elora Model of elegant living space. Designed with an open-concept layout, its perfect for both entertaining and everyday living. Enjoy a chef-inspired kitchen with quartz counter tops, built-in appliances, and a spacious breakfast area that flows seamlessly into the sunlit family room with a cozy fireplace. Upstairs, the luxurious primary suite features a walk-in closet and an ensuite, while the generously sized secondary bedroom also offers a walk-in closet and ensuite access. Additionally, a Jack and Jill bathroom connects two spacious bedrooms, providing convenience and privacy. Hardwood floors on the main level, an airy layout, and thoughtful upgrades complete this exceptional home. It also features 10-foot ceilings on both the ground and main floors, 8-foot doors throughout, and a separate side entrance to the basement provided by the builder. Ideally located near top-rated schools, parks, shopping, and with convenient access to public transit and major routes, this is the perfect place to call home. (id:60626)
Homelife Silvercity Realty Inc.
41320 Horizon Drive
Squamish, British Columbia
Attention FAMILIES! Whether you're a growing family or it's time to downsize to a low maintenance turn key property, this home is a must see! Spacious, stylish and functional over 3 levels, this duplex at Skyridge is a special home and offers the perfect floor plan for families. Up, find three spacious beds incl. a primary with walk-in closet and ensuite with separate shower and spa-like soaker tub. The views from this level are amazing. On the main level the open concept living is perfect for entertaining with gas fireplace, chef kitchen w. gas range, oversized island and larger dining and family spaces. Enjoy a private grassy yard and deck with views! Down, you'll find a family room ideal for teens or guests and private 2 car garage with parking for 4 vehicles! Walk 2 schools and trails! (id:60626)
Stilhavn Real Estate Services
90 Curran Road
Ancaster, Ontario
Welcome to this stunning 4-bedroom, 4-bathroom luxury home in the prestigious Meadowlands neighborhood of Ancaster, offering 3,086 sq ft of above-ground living space with high-end modern finishes throughout. The grand front door opens to an impressive 18-ft open-to-above foyer, setting the stage for the elegance within. Each spacious bedroom has direct access to a full bathroom, including a primary suite retreat with a spa-inspired ensuite and walk-in closet. The open-concept main level is filled with natural light and sophisticated design elements, perfect for both entertaining and everyday living. Step outside to a professionally landscaped backyard featuring a built-in barbecue and outdoor kitchen—an ideal space for hosting. This home also includes a double car garage, appliances, a three-piece bathroom rough-in in the basement, and sits on a premium extra-wide lot. Move-in ready and waiting to be loved, this exceptional home offers the perfect blend of luxury, comfort, and functionality in one of Ancaster’s most sought-after communities. (id:60626)
Royal LePage State Realty
1 122 Eighth Avenue
New Westminster, British Columbia
The best Duplex in town! Only 1 remaining brand new home in GlenBrooke North which has everything you need: high ceilings, privacy, ample sunshine, A/C, HRV, radiant floor heating & security cameras. Open kitchen features a 5 burner gas stove, waterfall kitchen island, s/s appliances, garburator for convenience, and a modern family room overlooking the open patio with BBQ gas connection and big backyard. The spacious living and dining areas have a 60" fireplace whilst the luxurious powder room feels like a 5 star hotel. Upstairs, there are 3 bedrooms with ensuites. Below has a potential 2 bedroom suite with bath & separate entry, a great mortgage helper or can be used as a flex space for storage, home office, or gym. Level 2 EV ready carport. Walking distance to all levels of school. OPEN HOUSE SAT JULY 12 2-4 PM (id:60626)
Luxmore Realty
603 2635 Prince Edward Street
Vancouver, British Columbia
PH 603 at SOMA LOFTS in the heart of Mt. Pleasant. Rare 2-level PH loft, spacious 1210 sqft living space with 19 ft ceiling, concrete floors, exposed concrete walls and floor to ceiling windows. Lrg ROOFTOP TERRACE with 180 degree views of Dwntn/Nshore Mtns. Lrg 2 bdrm (with ensuite), 3 bath, plus Den/Flex. Open concept kitchen, upgraded S/S appliances with Wolf gas range. Automated solar shades, moveable fireplace. 2 side by side EV parking and storage locker. Concrete building with gym, garden terrace and bike storage. Steps to Main St./restaurants. (id:60626)
Prominent Real Estate Services
639 Bearberry Place
Milton, Ontario
Welcome To 639 Bearberry Place, This Stunning 2024 Built, All-Brick 4-bedroom, 3-Bathroom Detached Home In The Desirable Cobban Community of Milton Offers A Perfect Blend Of Modern Luxury and Comfortable Living On A Spacious 36-Foot Lot. As You Step Inside, You Are Greeted By An Elegant Open-Concept Main Floor Featuring Rich Hardwood Floors, LED Pot Lights, and A Seamless Flow Between The Living And Dining Areas, Ideal For Both Entertaining And Family Gatherings. The Heart Of The Home, The Gourmet Kitchen, Is A Chef's Dream, Boasting A Premium Kitchen Aid Stainless Steel Appliance Package, Including 48" Built-In Fridge, 6-Burner Gas Rangetop, A Built-In Wall Oven And Microwave, And A Stainless Steel Dishwasher. The Kitchen Is Finished With Quartz Countertops, An Upgraded Backsplash, Extended Cabinetry, A Spacious Wall Pantry, Upgraded LED Accent Lighting, and A Center Island With A Breakfast Bar, Perfect For Casual Meals. A Bright Breakfast Area, Bathed In Natural Light, Completes This Space, Offering A Cozy Spot To Enjoy Your Morning Coffee Outlooking The Backyard. The Oak Staircase Leads To The Second Floor, Where Hardwood Floors Continue Throughout The Landing. The Primary Bedroom Is A Private Retreat, Featuring A Large Walk-In Closet and A Luxurious 5-Piece Ensuite With A Glass-Enclosed Shower, A Separate Soaker Tub, and A Double Sink Vanity. Three Additional Spacious Bedrooms and A Full Hallway Bathroom, While A Convenient Second-Floor Laundry Room Adds Practicality To The Home. The Fully Finished Basement Offers An Additional 796 Sq ft (approx.) of Versatile Living Space, Ideal For An In-Law Suite, Family Room, Home Office, Or Gym, It includes Carpeting, A Rough-In For A Future Bathroom, Allowing For Further Customization + Fully Fenced Backyard. With Its Thoughtful Design, High-End Finishes, and Prime Location Near Parks, Schools, and Amenities, This Home Is The Perfect Choice For Those Seeking Both Style and Functionality In A Family-Friendly Community. (id:60626)
RE/MAX Millennium Real Estate
47 Lorupe Court
Hamilton, Ontario
Built for real life and refined for lasting memories, this exceptional Ancaster home offers the perfect balance of elegance and comfort. Nestled on a quiet court in one of the areas most sought-after neighborhoods, you're minutes from scenic trails, golf courses, shopping, dining, highway access, and the Ancaster Fairgrounds. From the moment you arrive, the timeless stone and brick exterior makes a lasting impression. Step inside to a bright, open-concept layout featuring a grand foyer with soaring ceilings, hardwood and tile flooring throughout, and a versatile main-floor office or bedroom. The chefs kitchen is a showstopper, complete with built-in appliances, a large island, and granite countertops, seamlessly flowing into the living and dining areas, perfect for entertaining. Upstairs, the hardwood staircase leads to a peaceful, carpet-free second level. The spacious primary suite features a walk-in closet with built-ins and a spa-like five-piece ensuite. Each additional bedroom has its own private bathroom, and the upper-level laundry room includes custom cabinetry for added convenience. The fully finished walkout basement feels like a true extension of the home, offering a full kitchen, bedroom, and open living and dining space ideal for extended family or guests. Oversized windows throughout the home fill every space with natural light. The backyard is a blank canvas, ready for your personal touch, whether its a garden retreat, outdoor kitchen, or a family play space. This is more than a house. Its a place to feel at home. (id:60626)
Boldt Realty Inc.
1684 Trizisky Street
North Dundas, Ontario
Stunning Multi-Generational Home on 1-Acre Corner Lot! This exceptional 3,336 sq. ft. multi-generational home, situated on a 1-acre corner lot, offers privacy and ample space for your family. Featuring an oversized driveway with plenty of parking and a grand garage with large windows, the property also boasts two separate dwellings, each with private front-door access. In-Law Suite: The in-law suite offers an open-concept living area with a custom kitchen featuring quartz countertops and 6 inch hardwood plank flooring. A loft area is perfect for a bedroom, office, or man-cave. The suite includes a luxurious full bath with a custom shower enclosure and a private covered porch with cement board decking. Main House: The main house showcases custom tile work in the foyer and opens into the heart of the home, where custom millwork, stunning beamwork and 6 inch hardwood plank flooring create a warm atmosphere. The kitchen is equipped with custom cabinetry, high-end appliances, and a large island. The living area includes a stone fireplace and vaulted ceilings. The primary suite offers a walk-in closet and a spa-like ensuite with a custom shower, standalone tub, and double sink vanity with quartz counng Multi-Generational Home on 1-Acre Corner Lot! This exceptional 3,336 sq. ft. multi-generationtertops. The guest bedroom has an ensuite bath and walk-in closet. Additional Features: Large covered back porch and two front porches for outdoor living. Access from the garage and main home, to the massive unfinished basement with oversized windows offers lots of potential. Separate utility room and water treatment systems and Generac system. Fully landscaped with 20 trees and loads of perennials. This home blends comfort, style, and practicality, offering ideal space for family, guests, and multi-generational living. Custom finishes and a spacious layout make this property the perfect choice. (id:60626)
Coldwell Banker First Ottawa Realty
2032 Bowness Road Nw
Calgary, Alberta
Experience elevated inner-city living in this exquisite 3-storey infill, offering over 3,580 sq ft of thoughtfully designed space across four levels. Every detail of this semi-detached home reflects exceptional craftsmanship and contemporary elegance—from the wide-plank hardwood flooring to the striking custom limewash feature wall in the main-floor office. The open-concept main floor features 10-foot ceilings, a formal dining room with custom wainscoting and expansive windows, and a show-stopping kitchen with a 12’ island, high-end built-in appliances, quartz countertops, gold and black hardware, and under-cabinet lighting. Just off the kitchen, a cleverly tucked-away pocket office offers a quiet and functional workspace ideal for remote work or daily planning. The spacious living area is anchored by a designer gas fireplace with full-height tile surround and built-in millwork, while a generous mudroom with built-ins adds practical convenience. Upstairs, discover two luxurious primary suites—each with double vanities, freestanding soaker tubs, and fully tiled showers—along with a bonus room and a full laundry room. Designer details like curated lighting, feature wallpapers, and elegant sconces add elevated character throughout. The third-level loft serves as a private retreat, showcasing another expansive primary bedroom with two walk-in closets, a spa-inspired ensuite, and an additional office with access to a private balcony. The fully developed basement completes the home with a spacious rec room and wet bar, a fourth bedroom, full bath, and a dedicated home gym. Finished with smooth white and dark stucco, a metal roof, and oversized windows, this architectural gem—designed by the renowned John Trin—sets a new benchmark for modern luxury in Calgary’s desirable West Hillhurst/Bowness corridor. Situated near parks, schools, the river and amenities. Call today to book your private tour!! (id:60626)
Century 21 Bravo Realty
104 8300 92 Street
Ladner, British Columbia
Riverfront Business Centre offers investors and operating companies a unique opportunity to acquire ownership in a stunning, architecturally designed, riverfront development in Delta, BC. Offering incredible exposure and overlooking the South arm of the Fraser River. I-2 (Medium Impact Industrial) zoning permits a wide range of light to heavy industrial uses. (id:60626)
Angell
11460 141a Street
Surrey, British Columbia
Nestled on a very quiet street, welcome to this beautifully renovated home in Bolivar Heights. Upstairs offers 3 bedrooms and 2 full bathrooms. The kitchen boasts custom cabinetry, quartz countertops, stainless appliances, and leads to a large balcony. The backyard is a nature lovers paradise with countless trees, greenery and the utmost privacy. The long driveway offers plenty of vehicle parking and space for RV. The 2+1 suites with laundry provide great mortgage helpers as well. This home is centrally located near Guildford Mall, James Ardiel elementary school, and minutes to highway 17, Gateway Skytrain Station and much more. This is a great family home and wont last! (id:60626)
Royal LePage West Real Estate Services
1603 33 Smithe Street
Vancouver, British Columbia
Unparalleled Waterfront Living at Cooper's Lookout. Immerse yourself in the vibrant heart of the city, steps from the seawall and entertainment, in this meticulously crafted, custom-designed home. This expansive corner 2 Bed + Den, one of the largest floor plans in the building, unveils breathtaking panoramic views of False Creek and North Shore Mountains. Indulge in luxury with features like Miele appliances in your chef kitchen, designer cabinetry and lighting, elegant hardwood floors, and spa-inspired bathrooms. Enjoy year-round comfort w/AC and cozy evenings by the fireplace. Includes 2 parking stalls (one EV-ready). World-class amenities: fully equipped gym, indoor pool/hot tub, sauna/steam room, two ten-pin bowling lanes, and a Hollywood-style theatre. (id:60626)
Oakwyn Realty Ltd.
RE/MAX Performance Realty
7 Whitaker Avenue
Toronto, Ontario
Experience the perfect blend of King/Queen West vibrancy with serene, dead end street living at 7 Whitaker Avenue. This beautifully renovated 2.5 storey home features hardwood floors, spacious open-concept living/dining, a sleek kitchen with island (eat-in option) and pot lights, and a walk out to a private, fenced patio/garden oasis. Upstairs, the primary suite and second bedroom offer generous proportions, while a loft-style third floor bathed in skylight makes a superb home office/3rd bedroom/family or bonus room. The lower level includes a renovated laundry 3-piece bathroom. Complete with detached garage parking/access off the Lane. Steps from transit, parks, cafes, and top schools in the Niagara/KW district welcome to elevated, convenient city living. Highlights: Fabulous Location: Quiet, dead-end street, steps from King West & Queen West. Excellent transit options: streetcars/buses nearby. Walkable to parks, trendy cafés, restaurants, boutique shopping. Top-rated local schools, including Niagara Street Jr. PS and St. Mary Catholic School within a few blocks. Beautifully Renovated. A backyard patio style garden Oasis. Perfect for entertaining. (id:60626)
Real Estate Homeward
8974 116 Street
Delta, British Columbia
INVESTORS AND FIRST TIME HOME BUYERS you don't want to miss this one! Located in the desirable and family-friendly neighborhood in NORTH DELTA, this home is ready for its new owner! This 5 bed 3 Bath home has a great layout featuring a spacious living room, beautifully updated kitchen with a separated nook. Three good sized bedrooms for your use. Two bedroom MORTGAGE HELPER downstairs. Good sized backyard perfect for ENTERTAINING and hosting guests. Large driveway with ample space to park your cars. Centrally located steps away from transit, shopping, and schools. RD3 Zoning allows Duplex! (Check with City). Perfect property to live or build! Contact for your private showing! (id:60626)
Keller Williams Ocean Realty
2329/2333 Sooke Rd
Colwood, British Columbia
LOOK AT AERIAL SHOTS TO APPRECIATE VALUE OF PROPERTY AS A GREAT DEVELOPMENT OPPORTUNITY This property being located strategically along a transit growth area. The property is further enhanced by being situated on a corner lot enabling vehicle traffic to enter and exit from a side street (Jadel Dr.). In addition the property is on a bus route, close to Westshore Town Centre, major box stores etc. The property opposite was recently developed for townhouses and is close to being sold out! There are also two easy sewer connections at the road! Don't miss out on this excellent opportunity to purchase a great development site. Buyers to verify any development opportunity with the City of Colwood. HOME IS TEAR DOWN, BUT COULD BE USED AS RENTAL WHILST PREFORMING DUE DILIGENCE. CALL SIMON SHEPPARD, REALTOR, SUTTON GROUP WEST COAST REALTY, VICTORIA. B.C. FOR MORE DETAILS. 250-686-0011 (id:60626)
Sutton Group West Coast Realty
6 Cedar Ridge Court
Erin, Ontario
Nestled on a serene estate lot in Erin, this spacious and versatile home offers an incredible canvas for your dream lifestyle. Surrounded by nature and mature trees, the setting is peaceful and private - ideal for those seeking space, comfort, and endless opportunity.Inside, you'll find over 2,700 square feet of thoughtfully laid out living space designed to accommodate both everyday family life and elegant entertaining. The main floor is anchored by a sprawling primary suite, complete with a fireplace, five-piece ensuite bath, walk-in closet, and an attached nursery or private home office - a rare and practical feature that offers convenience and flexibility for young families or professionals alike. At the heart of the home, the open-concept living and dining room welcomes guests with expansive windows and an effortless flow. A walkout from the dining area leads to a raised deck overlooking the 1.5 acre backyard - a perfect setting for morning coffee, summer barbecues, or evening sunsets. The eat-in kitchen offers plenty of space for family meals and casual conversation, with potential to customize to your personal style. Just off the kitchen, a cozy family room invites quiet evenings by the fire, enhanced by a wet bar that makes entertaining a breeze. Upstairs, three generously sized bedrooms share a full four-piece bathroom, offering plenty of space for kids, guests, or extended family. The partially finished walkout basement adds even more room to spread out; whether you envision a home gym, media room, or future in-law suite, the possibilities are endless. Set in a sought-after rural community just minutes from town, this property offers the best of both worlds: the tranquillity of country living with the convenience of nearby shops, schools, and amenities. Whether you're dreaming of a peaceful retreat or a dynamic family home to grow into, this estate is ready to be the backdrop of your next chapter. (id:60626)
Royal LePage Rcr Realty
2005 885 Cambie Street
Vancouver, British Columbia
Best value at The Smithe! This stunning corner 2 bed + den residence offers luxury on one expansive level. Enjoy soaring 9' ceilings and refined interiors featuring marble flooring throughout. The chef-inspired kitchen boasts integrated Wolf & Sub-Zero appliances, while the spa-like primary suite includes radiant floors and smart design. The den makes a perfect home office. Comfort is ensured with geothermal heating, A/C. Building amenities include 24hr concierge, fitness centre, lounge, and outdoor terrace. Includes 1 parking and 1 locker. Live steps from Yaletown´s best dining, parks, seawall, and transit. Downtown living without compromise! Don´t miss this rare opportunity to own luxury and value in one! Book your private showing today. (id:60626)
Royal LePage Sussex
131 Lormel Gate
Vaughan, Ontario
Welcome to this beautifully maintained and freshly painted detached home in the prestigious Vellore Village community of Vaughan. Situated on a 40-foot frontage lot, this 3+1-bedroom, 4-bathroom home offers a functional layout, tasteful upgrades, and versatile living spaces for families of all sizes. A charming front porch leads to a double door entry and a welcoming foyer with a closet. Inside, you'll find wood floors throughout, California shutters, and a striking spiral oak staircase. The main floor features a formal dining room, a cozy living room with a gas fireplace, and a well-appointed kitchen with stainless steel appliances and a separate breakfast area that walks out to the deck and fully fenced backyard - ideal for entertaining. The main floor laundry room includes full cabinetry and provides direct access to the double garage, which features a garage door opener. The driveway accommodates 3 vehicles, with space for 2 more in the garage. Upstairs, there are three spacious bedrooms, each with ceiling fans. The primary suite offers a 6-piece ensuite bathroom and a walk-in closet with built-in organizer. A 5-piece main bathroom with double sinks serves the additional bedrooms. A small open study area on the second floor is ideal for a home office or reading nook. The professionally finished basement features a separate entrance, a large recreation room, a kitchen with built-in cabinetry and abundant storage, and a 4-piece bathroom. There's also a cold room, making the space perfect for in-laws, guests, or potential rental income. Located just minutes from Highway 400, big box stores, schools, parks, and public transit, this home offers a rare combination of comfort, space, and convenience in one of Vaughans most desirable neighborhoods. (id:60626)
World Class Realty Point

