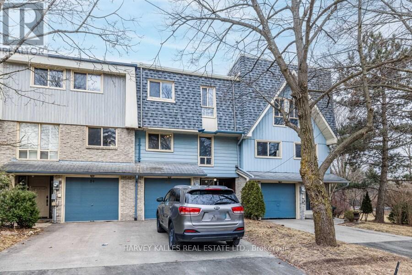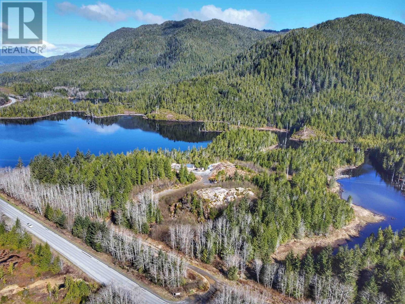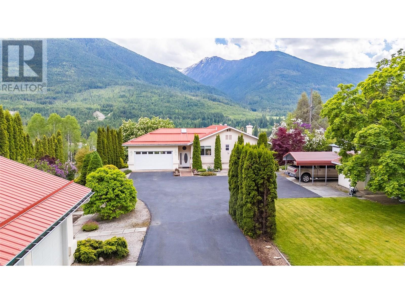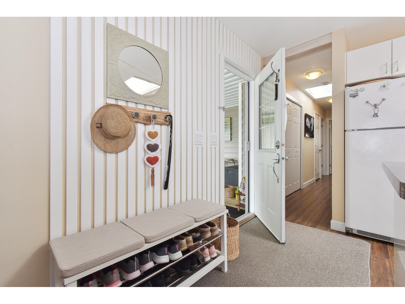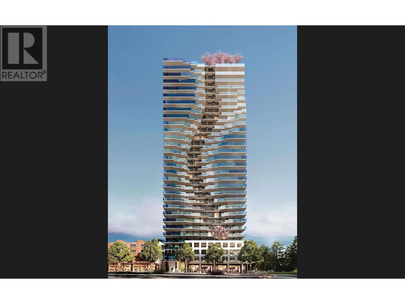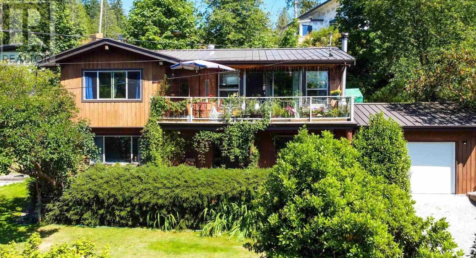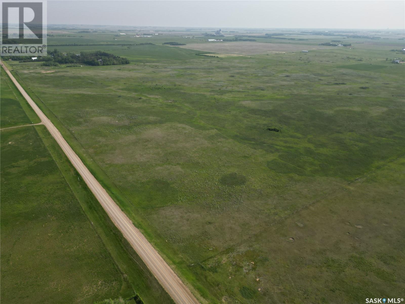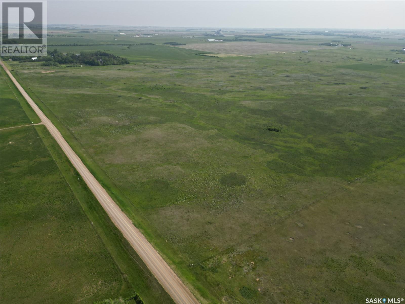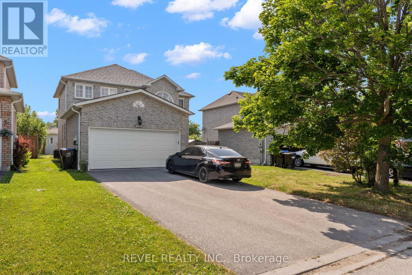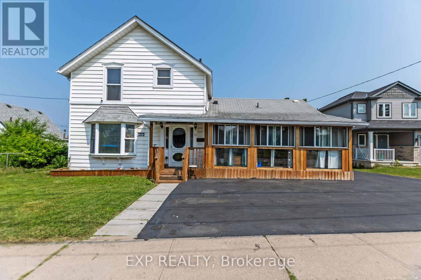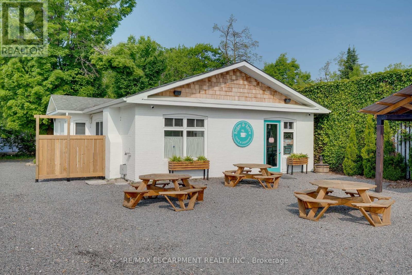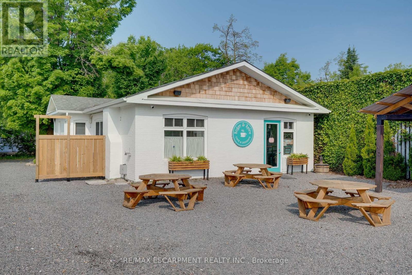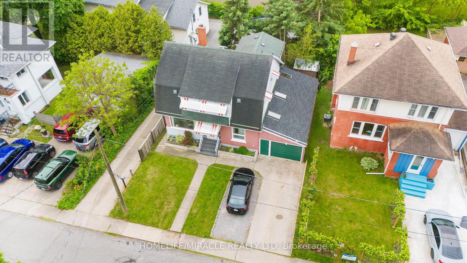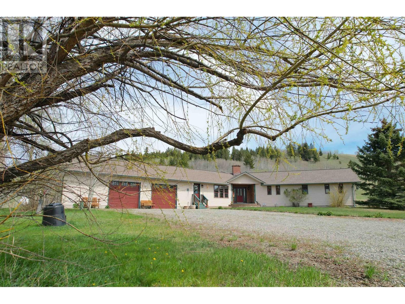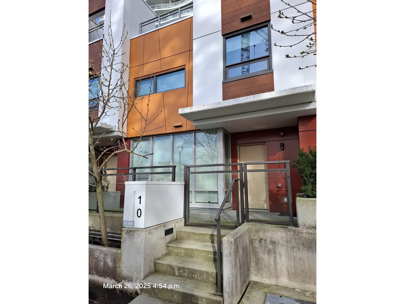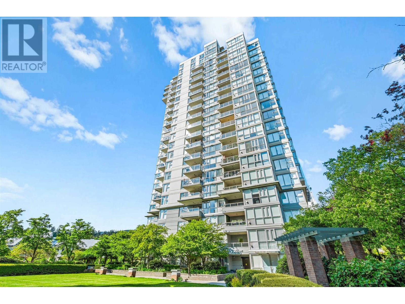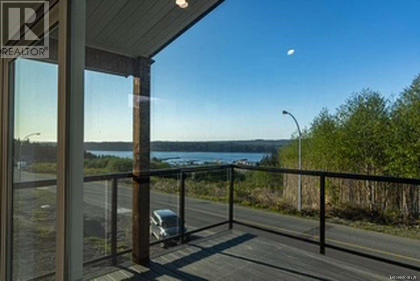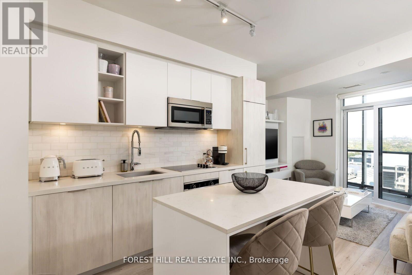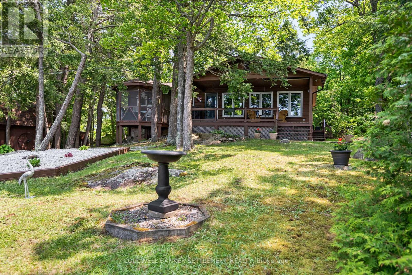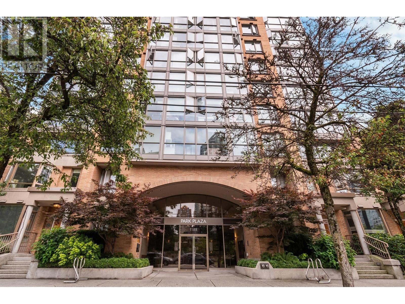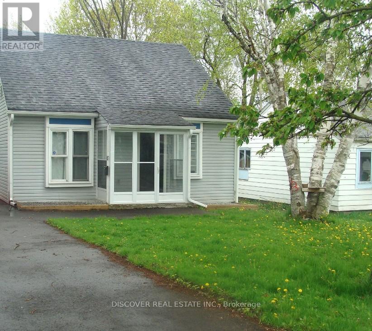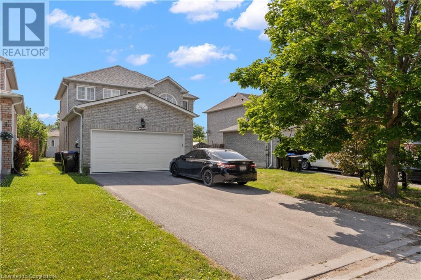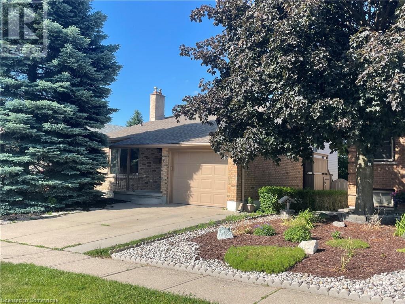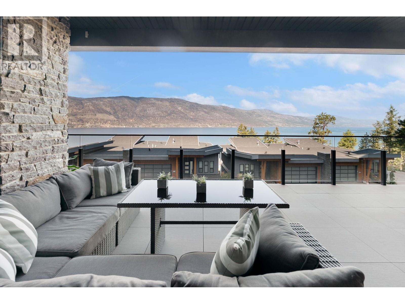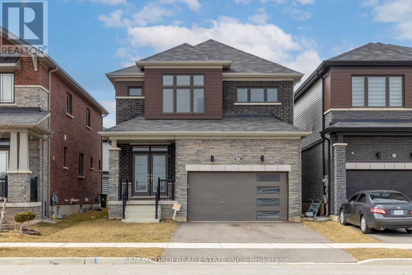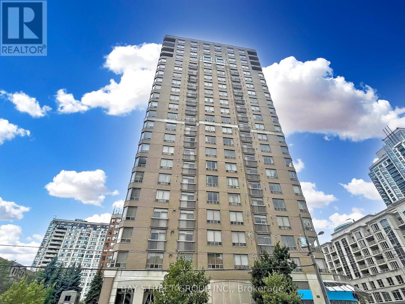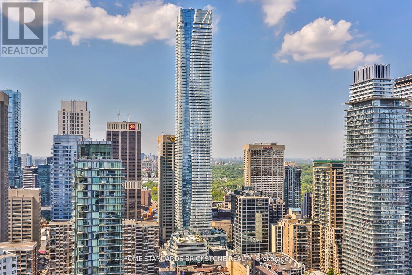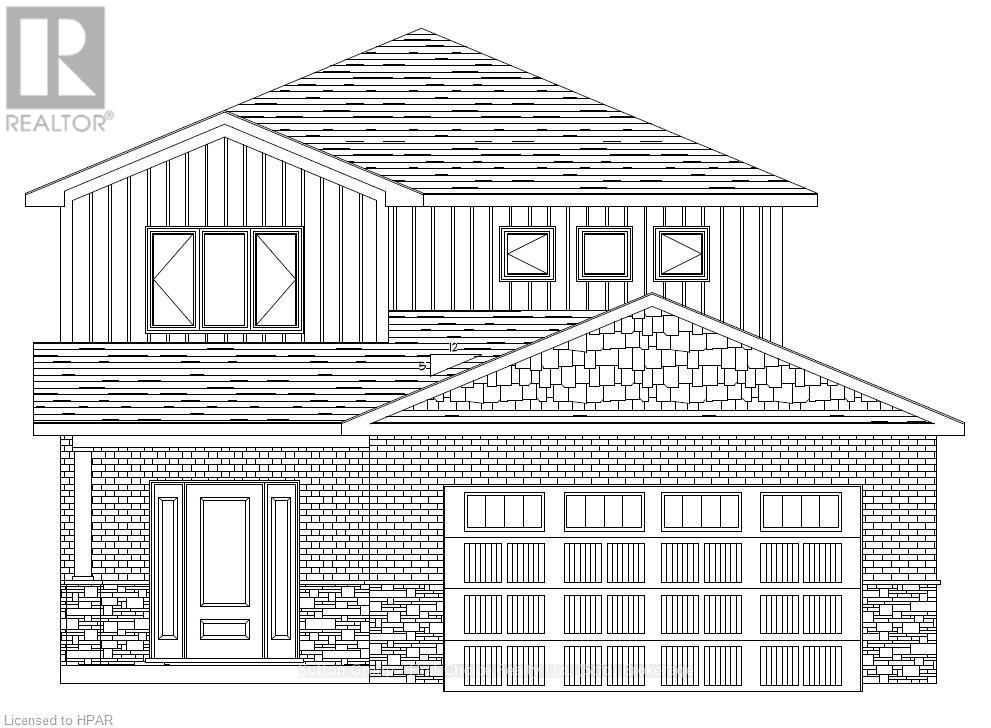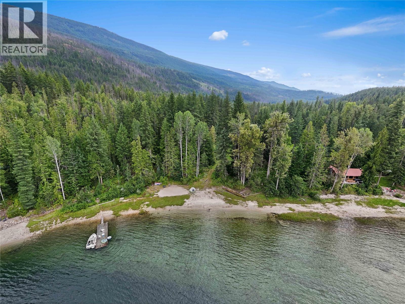82 Poplar Crescent
Aurora, Ontario
Spacious 4 bedroom converted to 3 bedroom townhouse. Large living room over looks green space and back yard. Eat-in kitchen with a open dinning room, walk out to private fenced yard, facing the treed park area . Outdoor pool. Quiet Neighbourhood, yet close to all amenities. Wonderful family home. (id:60626)
Harvey Kalles Real Estate Ltd.
Dl 972 16 Highway
Port Edward, British Columbia
* PREC - Personal Real Estate Corporation. Just a short 15 minute drive from Prince Rupert heading East on Highway 16 you'll find this unique lakefront acreage which borders both on Taylor and Prudhomme lake. Amazing subdivision potential! This property consists of just over 88 acres (approx 1.5km or more of lakefront plus several islands). Numerous peaceful recreational waterfront lots could be created, plus there is campground potential. Turn off the highway and a short drive on a gravel road leads to a large cleared, sun exposed site where you'll find an insulated off grid structure with a bathhouse, ample solar power and a rainwater collection system with running hot and cold water. Recently 2 roads were built for separate camping spots where you can enjoy the tranquility of the lake. (id:60626)
RE/MAX Coast Mountains (Pr)
7566 Upper Balfour Road
Balfour, British Columbia
This stunning property offers both serene beauty and practical living in one perfect package. From the moment you arrive, you'll be greeted by meticulously maintained landscaping that features mature trees, lush vines, & vibrant gardens. The grounds are a true oasis, with an asphalt driveway leading to a double detached garage/workshop and an attached garage, providing plenty of storage & space for hobbies. A boat shelter & RV shelter complete the set of conveniences for those with an adventurous spirit. Also equipped with an underground sprinkler system to ensure the landscaping stays vibrant year-round. Upon entering the home, you'll immediately be impressed by the natural light streaming through the skylight in the entryway. The main floor is designed for comfort and style, featuring a spacious kitchen & a cozy living room with a wood-burning fireplace & hardwood floors, perfect for relaxing. The primary bedroom is a true retreat, complete with a walk-in closet and a luxurious en suite. Sliding doors off the dining room lead to a 30 x 10-ft deck, where you can unwind while taking in the stunning water view. The deck also features a built-in TV cabinet for outdoor entertainment. With three bedrooms and three bathrooms, this home is spacious and functional. The large rec room in the walkout basement offers additional living space, ideal for a home theater, & family gatherings. This home truly has it all: elegance & functionality. Don't miss out on this dream home! (id:60626)
Coldwell Banker Rosling Real Estate (Nelson)
47 15875 20th Avenue
Surrey, British Columbia
Start your new adventure in this lovely 2bed/2bath home in SeaRidge Bays. Full renovation in 2012 by the previous owner, this owner has improved it with the following: gas fireplace, windscreen for the patio area for privacy as well as comfort, new furnace, a/c, roof redone 2 years ago, replaced the front window, and added a garden shed. There are 6 skylites for an abundance of natural light, and a lovely yard to putter in. You'll be pleasantly surprised by how spacious and well thought out the rooms are - especially the kitchen and the oversized w/i closet. Your own piece of mind in a friendly neighbourhood complex. This is bare land strata in an age restricted complex, in sunny South Surrey, close to shopping districts, WR beach, US border, 2 airports, Grandview Aquatic Centre, etc. (id:60626)
Sotheby's International Realty Canada
506 5058 Joyce Street
Vancouver, British Columbia
JOYCE - A Distinctive Architectural Masterpiece in the Heart of Joyce-Collingwood. Located steps from Joyce SkyTrain Station, this stunning corner unit offers 2 bedrooms, 2 bathrooms, ample storage, a wraparound balcony, and parking - all within a vibrant and convenient setting. Joyce stands out not only for its modern design but also for its exceptional amenities. Residents enjoy exclusive access to a full-floor library and learning lounge, complete with private study rooms and a professional tutor on hand for support. The resort-inspired rooftop features a cherry blossom garden, fire pit, fitness centre, and activity space. With Modo car share on-site, this home offers both luxury and practicality in one of Vancouver´s most connected neighborhoods. (id:60626)
RE/MAX City Realty
4222 Irvines Landing Road
Garden Bay, British Columbia
Located in beautiful Garden Bay, this 3 bed 2 bath house is just a stroll away from Lee Bay beach, historic Irvine's Landing, and Hotel Lake. Spend your days soaking in the westerly sun on the deck or puttering around in your greenhouse and bountiful fully fenced yard full of raspberries, various veggies, sunflowers, and even artichokes. The colorful cherry blossoms and dogwood trees highlight the entrance to the driveway. There is space on the side to park your boat which will be handy since there are marinas close by. The home is bright and sunny and downstairs would make a great place for family visits, having their own living room, bedroom and bathroom. Come and enjoy the peace and quiet of rural living today. (id:60626)
Sotheby's International Realty Canada
160 Acres Edenwold No. 158
Edenwold Rm No. 158, Saskatchewan
Contractors, builders and investors, here's your opportunity to own some potential prime development land in the RM of Edenwold No. 158 Saskatchewan. Any potential development will need the approval of the Municipality and requires the relevant authority's approval. This location is special as it's situated just off of highway # 1 near White City Saskatchewan. The access to the property is a pave gravel road. This parcel includes approximately 160 acres of land and is zoned agriculture. Please contact an Agent today for more information and/or your private viewing. (id:60626)
Global Direct Realty Inc.
Edenwold No. 158, 160 Acres
Edenwold Rm No. 158, Saskatchewan
Contractors, builders and investors, here's your opportunity to own some potential prime development land in the RM of Edenwold No. 158 Saskatchewan. Any potential development will need the approval of the Municipality and requires the relevant authority's approval. This location is special as it's situated just off of highway # 1 near White City Saskatchewan. The access to the property is a pave gravel road. This parcel includes approximately 160 acres of land and is zoned agriculture. Please contact an Agent today for more information and/or your private viewing. (id:60626)
Global Direct Realty Inc.
716 - 15 Mercer Street
Toronto, Ontario
Location! Location! Location! Welcome to Nobu Residences at 15 Mercer Street, located in the heart of Torontos vibrant Entertainment District. Steps from TIFF, theatres, TTC, St. Andrew Subway Station, PATH, restaurants, Rogers Centre, CN Tower, waterfront, shopping, and Union Station. This spacious 2-bedroom, 2-bathroom suite features laminate floors, an open-concept floor plan, and a living room with floor-to-ceiling windows. The modern European-style kitchen boasts built-in appliances, quartz countertops, and backsplash. The primary bedroom includes a walk-in closet and a 3-piece ensuite bathroom. The second bedroom offers a closet and glass door. Residents enjoy state-of-the-art amenities, including commercial retail on the main level, private social and meeting spaces, a fitness centre, and an outdoor terrace. Nobu restaurant occupies 15,000 sq. ft. across two levels, featuring a signature bar/lounge, outdoor seating, and chic private dining rooms. ***Photos are from last year before the current tenant moved in.*** (id:60626)
RE/MAX Experts
130 Wellington Street N
Shelburne, Ontario
**Welcome to this exceptional 6-bedroom bungalow, constructed in 2016, seamlessly blending multi-family living with outstanding income-generating potential. Thoughtfully designed, this home features 3 spacious bedrooms on the upper floor and an additional 3 large bedrooms in the separate downstairs apartment, offering unparalleled flexibility. With two distinct entrances, the layout ensures complete privacy, presenting ideal living arrangements for extended families or rental income. Maximized for comfort and bathed in natural light, each level boasts its own kitchen and 4-piece bath, creating two fully independent, comfortable living spaces. Yet, the beauty of this home lies in its versatility whether you choose to maintain these two separate sanctuaries or unite them into a single expansive residence, the choice is yours. Located close to downtown Shelburne, this property promises both personal enjoyment and an attractive investment opportunity. Explore the flexibility and charm of this unique home. Don't miss the chance to make it your own schedule a showing today and envision the possibilities!** (id:60626)
Mccarthy Realty
1850 Mill Street
Innisfil, Ontario
Welcome to this beautifully maintained all-brick 3-bedroom home, perfectly situated just minutes from Innisfil Beach Park. The main floor offers hardwood flooring and crown moulding in both the living and family rooms, creating a warm and elegant atmosphere. The eat-in kitchen features a garden door walkout to an interlocking patioideal for entertaining. Enjoy the convenience of main floor laundry with direct access to the garage. Upstairs, the spacious primary bedroom boasts a walk-in closet and a private 4-piece ensuite. Two additional bedrooms share a well-appointed 3-piece bathroom. The fully finished basement adds valuable living space with a second kitchen, large rec room, an additional room, and a 3-piece bathperfect for in-law potential or multi-generational living. The fully fenced backyard offers privacy, a storage shed, and beautifully landscaped outdoor space. Recent updates include some newer windows, a newer driveway and garage door, and a furnace and A/C system installed in 2018. A wonderful opportunity in a family-friendly neighbourhood close to parks, schools, and lakefront recreation. (id:60626)
Revel Realty Inc.
21 Lincoln Avenue
St. Catharines, Ontario
Unique offering - investors and multi-family will love this house! FIVE great sized bedrooms, eat in kitchen and large family room. Plumbing and Electrical updated within last 2 years. Roof 9 years old. Mostly newer windows within last 2 years. Fabulous backyard with 167 foot depth! Huge driveway park 8 cars comfortably. Centrally located, easy access to downtown, highways, schools, public golf course and shopping. (id:60626)
Exp Realty
116 463 Hirst Ave
Parksville, British Columbia
Introducing ''DUO'' – Oceanside’s new luxury development situated in the heart of town within blocks of shopping, amenities, the boardwalk & beach! Each Contemporary Exec Home is appointed with sophisticated & elegant finishing, spacious rooms that can accommodate house size furnishings, large windows, energy star-certified appls, & multiple outdoor living spaces. The ultra-modern Kitchens feature quartz CTs and Wi-Fi-enabled stainless-steel appls, and all Baths boast quartz vanities & porcelain tile flooring, with each ensuite offering in-floor heating. Suite 116 is a bright ''A'' Model 2 Bed/2 Bath Patio Home with a Den & two patios. A glass entry door with a keyless lock welcomes you into a spacious foyer, where eng hardwood flooring flows into an open plan Kitchen/Living/Dining Rm with 9' OH ceilings. The Living/Dining Rm features a nat gas FP flanked by BI cabinetry & a door to patio with SW exposure. The exceptional Chef's Kitchen boasts, quartz CTs, a breakfast bar topped with Cambria quartz, & top-quality stainless appls. Tucked away on one side of the home is a Primary Suite with a walk-in closet, a 4 pc ensuite & a door to a west-facing second patio, the opposite end of the home hosts a 2nd Bedrm with a large closet and a 3 pc ensuite, and completing the layout is a Den/Office and a laundry closet. Each premium home in the exclusive ''DUO'' complex boasts hot water on-demand, an OS Single Garage (pre-wired for EV charger), a heat pump, & increased acoustic sound separation between units. Two dogs/cats allowed. A Base Window Covering/Blinds Package is included. Between March 22, 2025 to May 30, 2025, the GST (Good and Services Tax) is included in the purchase price. (id:60626)
Royal LePage Parksville-Qualicum Beach Realty (Pk)
1008 308 Morrissey Road
Port Moody, British Columbia
The Grande - framed by treeline and mountain views, this 2 bed, 2 bath residence is thoughtfully designed in a prime location. This home offers soaring 9' ceilings and South facing exposure with an open floorplan - the chef's kitchen complete with gas cooktop, stainless steel appliance package, granite countertops, oversized counters, plenty of storage to maximizes space and natural light. Bedrooms are separated by the living room which offers complete privacy. Resort style amenities include outdoor pool, hot-tub, sauna, steam, cardio gym, weight room, meeting room, golf simulator, and secure locker with 2 guest suites. Includes 1 parking & storage. Walking distance to skytrain, groceries, retail, gym, and more. (id:60626)
Oakwyn Realty Ltd.
52 Levesque Street
Grand-Sault/grand Falls, New Brunswick
Nestled in a coveted neighborhood, this exquisite residence offers the perfect blend of sophistication and comfort, catering to both young and seasoned families. Step inside and be greeted by a symphony of modern design and timeless elegance. A Sanctuary of Storage: This home is a dream for those who value organization. From the walk-in pantry, a culinary enthusiast's haven, to the thoughtfully designed closets throughout, every item finds its perfect place. Work and Play: A dedicated home office provides the perfect space for productivity, while the expansive living areas seamlessly flow into a tranquil outdoor oasis. Imagine hosting gatherings or relaxing by the shimmering inground pool, the cornerstone of this corner double lot. Warmth & Efficiency: R2000 insulation ensures year-round comfort, maximizing energy efficiency and creating a tranquil sanctuary from the elements. Peace of Mind: An attached, heated double-car garage offers secure parking and extra space for hobbies, while a detached garage (24x30) provides ample room for storage or workshop dreams. This is more than a house - it's a lifestyle. A place where memories are made, dreams take flight, and every detail is meticulously crafted for your ultimate comfort and enjoyment. (id:60626)
Keller Williams Capital Realty
195 Muskoka Road N
Gravenhurst, Ontario
Attention Investors - Owners are Retiring - It's not often that a work-live opportunity such as this comes along. With upwards of 4-6 income stream potentials, this property has entrepreneur written all over it. The converted old farmhouse main building has been extensively renovated with a cute and cozy one bedroom home with an updated kitchen and 4 pce bath. Adjacent to it is a store that once operated as a coffee shop, complete with everything one would need to open back up and operate. Or, put in your own business. New AC/heat and updated windows plus 3 bathrooms. The rear is where the magic happens. The only property with a 2-story barn full of charm and character. It could be a wedding venue ,art studio, workshop, flower shop or even a farmers market. What about live music and entertainment on 2 huge patio areas. The front of the property has great signage and exposure with ample seating ideal for a food truck. The uses are endless. The uses create a wonderful cashflow opportunity that will pay for your mortgage and give you a place to live or rent out (id:60626)
RE/MAX Escarpment Realty Inc.
195 Muskoka Road
Gravenhurst, Ontario
Attention Investors - Owners are Retiring - It's not often that a work-live opportunity such as this comes along. With upwards of 4-6 income stream potentials, this property has entrepreneur written all over it. The converted old farmhouse main building has been extensively renovated with a cute and cozy one bedroom home with an updated kitchen and 4 pce bath. Adjacent to it is a store that once operated as a coffee shop, complete with everything one would need to open back up and operate. Or, put in your own business. New AC/heat and updated windows plus 3 bathrooms. The rear is where the magic happens. The only property with a 2-story barn full of charm and character. It could be a wedding venue,art studio, workshop, flower shop or even a farmers market. What about live music and entertainment on 2 huge patio areas. The front of the property has great signage and exposure with ample seating ideal for a food truck. The uses are endless. The uses create a wonderful cashflow opportunity that will pay for your mortgage and give you a place to live or rent out. (id:60626)
RE/MAX Escarpment Realty Inc.
4310 Bampfield Street
Niagara Falls, Ontario
***Income Generation Property*** Currently tenanted for app 5k, Rare find 4 bedrooms 4 ensuites. detached home in desirable tourist Niagara Falls neighborhood. Premium location short walk to WEGO station, steps to all major attractions including Clifton Hill, Horseshoe Falls, Casino Niagara & quick highway access, view of the Niagara River Gorge from your own front porch/sunroom! This carpet-free 2 storey detached home has 1,800 sq ft living space. Enclosed front porch with gorgeous view of Niagara River Gorge can be enjoyed as sunroom all year round. Living room with wood-burning fireplace and new engineering flooring provides cozy space for you to enjoy. Nice and bright formal dining area connects to the fully equipped kitchen, a bonus 2pc guest bath just next to the kitchen area. Second floor features 3 spacious bedrooms EACH with its own ENSUITE. All comes with good size and nice sunlight! Fully finished basement offers another bedroom with an ensuite, a lovely den and organized laundry room. Perfect opportunity for homebuyers with some potential income or someone looking for a great profit investment near world-famous Niagara Falls! Upgrades including new flooring in living room (2019), kitchen flooring (2020), partial fence in backyard (2021), walls repainted (2020), basement fully finished (2020). (id:60626)
Homelife/miracle Realty Ltd
73 Calhoun Crescent Ne
Calgary, Alberta
Welcome to your dream home at 73 Calhoun Crescent NE! Nestled in the thriving community of Livingston, this stunning 3-bedroom, 2.5-bathroom home with a main floor office/den and an upstairs bonus room offers 2,235 square feet of thoughtfully designed living space. Step into an open-concept layout that’s perfect for hosting guests or enjoying everyday moments with family. The bright and airy living room invites relaxation, while the modern kitchen boasts stainless steel appliances and plenty of storage. The flexible main floor den provides the ideal space for a home office, study, or guest room. Upstairs, a spacious bonus room offers endless possibilities from a media room to a cozy retreat. The primary suite is your private oasis, complete with a luxurious 5-piece ensuite and ample closet space. Two additional bedrooms and a convenient upstairs laundry room make daily living a breeze. Located just minutes from the airport and close to a soon-to-open shopping centre, this home offers both comfort and convenience in a vibrant, growing neighborhood. Don’t miss the chance to make this beautiful house your forever home check out the virtual tour today! (id:60626)
Century 21 Bravo Realty
4221 Lodge Road
Lac La Hache, British Columbia
Your dream acreage, NOW BELOW ASSESSED VALUE! This large, well maintained family home with energy efficient geothermal heating/cooling located on 10 beautiful acres is ready for your family. A spacious country kitchen opens to vaulted ceilings in bright living area with wood fireplace at the heart of the home. You'll want to cozy up with a good book next to the floor to ceiling windows & gorgeous view. Fenced & cross fenced with pastures & small barn with room for more pasture out back. The oversized, heated garage has plenty of space to work on projects plus store the toys. Peace of mind is also included with generator backup! Zoning allows for businesses and this property is not in the ALR and has highway frontage so bring your ideas! Conveniently between 100 Mile House & Williams Lake. (id:60626)
Exp Realty (100 Mile)
Th10 10388 133 Street
Surrey, British Columbia
Location location! Come view this gorgeous corner unit in the heart of Central Surrey! Enjoy the convenience of shopping centre, restaurants, recreation centres, and much more all at a walking distance and on top of an extra large fenced yard for all your outdoor entertaining on top of the ROOFTOP PATIO with beautiful city views almost 800 sqft of OUTDOOR space on top of this spacious unit. This spacious unit is ready to move in! Above is a recroom which is currently being used as the 4TH ROOM!! (id:60626)
Century 21 Coastal Realty Ltd.
202 235 Guildford Way
Port Moody, British Columbia
Welcome to The Sinclair, ideally located in the vibrant heart of Port Moody. This updated residence offers nearly 1,000 square feet of open-concept living space, overlooking a serene, landscaped courtyard. Enjoy stylish laminate flooring throughout and a gourmet kitchen perfect for entertaining. The spacious living room features a cozy gas fireplace, floor-to-ceiling windows that flood the space with natural light, and access to a covered balcony - ideal for year-round enjoyment. Included with the unit are one parking stall and a secure storage locker. Just steps from Newport and Suter Brook Villages, Port Moody Recreation Centre, SkyTrain, West Coast Express, Brewery Row, and Rocky Point Park - this home offers the ultimate in convenience and lifestyle. (id:60626)
Angell
2087 Pioneer Hill Dr
Port Mcneill, British Columbia
For more information, please click Brochure button. West Coast Contemporary home. Vaulted ceiling. Ocean View. This home is energy efficient with a split level heat pump. The home has ample parking with a large concrete driveway. This home has a single car garage that leads to the upper level where you find the Laundry room and back door entrance, then this welcomes you to a open concept living area. The Port McNeill area is a Quite peaceful way of life has a hospital and sports for the children. The idea of this build is potentially low maintenance with the metal roof, metal trim, the concrete siding and the composite decking. The underneath the deck is a great patio area also, as there is a system to capture rain and drain into storm. The back yard could be a great garden or a great entertainment area! (id:60626)
Easy List Realty
490 Queen Victoria Drive
Hamilton, Ontario
4+2 -bedroom raised ranch in a family-friendly neighbourhood on the east mountain. Well-maintained and cared for. Bright living/dining room features a large window and hardwood flooring. This eat-in kitchen has wooden cabinets, backsplash, and access to fenced backyard . Built-in garage with inside entry. Stunning Gardens. Easy access to Lincoln Alexander Parkway, schools, parks, shopping, and easy HSR access. (id:60626)
Bridgecan Realty Corp.
1607 - 50 Ordnance Street
Toronto, Ontario
PRICED TO SELL!! Playground Condos At Garrison Point! Incredible CN Tower & City Views. This Spacious And Bright Suite Has 2 Bedrooms and 2 Full Bathrooms. Filled With Luxurious Touches Such As Built-In Appliances, Panelled Fridge And Smooth Ceilings. This unit has over $50k in custom upgrades. State Of The Art Amenities Include Fitness Centre, Party Room, Theatre Room, Great Outdoor Space With Pool, Kids Play Area, Sauna, Jacuzzi, Guest Suites, Visitor Parking And Much More. In TheHeart Of Liberty Village and walking distance to TTC, Go Transit, The Lake, Parks, Shops,Restaurants and so much more. Opportunity to keep furniture in unit. Message agent for details. (id:60626)
Forest Hill Real Estate Inc.
1844 Shibley Road
Central Frontenac, Ontario
Escape to your private lakeside retreat with this delightful 3-bedroom, 4-season cottage on the serene shores of beautiful Sharbot Lake. With over 300 feet of pristine waterfront, this property offers the perfect blend of natural beauty and year-round comfort. Enjoy breathtaking western exposure, ideal for stunning sunset views over the water. The gently sloping shoreline is perfect for swimming, boating, or simply relaxing on the dock with a book in hand. Inside, the cottage features a warm, inviting interior with three well-sized bedrooms, a full kitchen, and cozy living space. Modern updates like Fibre Optic Internet connection, 2 ductless split Heat/ac units, as well as a Generac backup generator ensure comfortable year-round enjoyment, whether you're escaping for the summer or embracing a snowy winter wonderland. Enjoy direct access to the water from your dry boathouse with a marine rail system, perfect for secure boat storage and easy launching. Relax or entertain in the waterside gazebo, offering a peaceful, shaded retreat with stunning lake views, ideal for dining, reading, or simply soaking in the scenery. Spacious workshop with loft, ideal for tools, toys, or conversion into extra guest space, Well-treed lot for privacy and a natural cottage feel. Whether you're boating, swimming, working on a project in the workshop, or relaxing under the gazebo as the sun sets over the lake, this property offers a complete, turn-key cottage lifestyle. (id:60626)
Coldwell Banker Settlement Realty
107 Wyndham Crescent
Red Deer, Alberta
GORGEOUS WALK-OUT BUNGALOW - A CUSTOM MASTERPIECE! Welcome to this stunning walk-out bungalow, meticulously custom built by Bowood Construction with every detail reflecting exceptional design and craftsmanship. Off the large entrance you will find a huge office/bedroom with a generous window flooding the space with natural light - ideal for working from home or running a home business. The main floor offers comfort with family living in mind. It features an enormous dining area perfect for those special occasions; the chef's kitchen is a culinary delight, boasting cabinets that extend to the ceiling, luxurious granite countertops, and a beautiful two-tiered granite island. Equipped with built-in top of the line appliances and an external venting range hood. Cozy up in the living area, featuring a gas fireplace that enhances the ambiance. The huge primary bedroom is a true retreat, complete with an ensuite that includes a tiled shower cabin, heated floors, and a spacious walk-in closet. A 4 piece bath and a laundry room complete the main floor. Every detail in the home was designed with accessibility in mind – take a ride on the electric chair down to the fully finished warm and bright walkout basement featuring a large family room with a stunning wet bar perfect for entertaining; two additional bedrooms, four-piece bath, a storage room, a cold room, and a mechanical room. There is a surround sound system throughout the house. The GEOTHERMAL HEATING and cooling A/C system, on-demand water tank, a water filtration and purification systems, ICF foundation, and the Triple E Argon R8 windows throughout the house make this home extremely energy efficient. The in-floor heating ensures a cozy environment throughout. The covered upper deck and the concrete patio underneath it are perfect for entertaining or enjoying the professionally landscaped yard. The triple garage is heated and wheelchair accessible. Experience luxury living in one of the most desirable residential ar eas in Red Deer. NOTE: The property is FULLY WHEELCHAIR ACCESABLE - every room, every bathroom, every part of the house. (id:60626)
Century 21 Maximum
188 Kozlov Street
Barrie, Ontario
CONNECT, ENTERTAIN & UNWIND IN THIS STYLISH BARRIE HOME WITH A FENCED BACKYARD! From the moment you arrive, youll be captivated by the striking curb appeal this home exudes with a timeless red brick exterior accented by modern dark window frames, all surrounded by a community of incredible, close-knit neighbours that make this area truly special. Convenience is assured with all amenities, public transit, and shopping steps away. When you're ready to explore the outdoors, you're just five minutes from Sunnidale Park, Barries largest municipal park. Step inside and feel instantly at home. You're welcomed by a beautiful hardwood staircase featuring iron balusters. The main floor flows effortlessly from room to room, perfect for everyday living and entertaining. A sunken family room creates a cozy atmosphere with a wood-burning fireplace. Whether hosting a lively summer BBQ or enjoying a quiet morning coffee, the large deck in the fully-fenced backyard provides the perfect outdoor space for entertaining. Upstairs, style continues with a carpet-free level featuring bamboo flooring in all bedrooms. The spacious primary bedroom is a true retreat, complete with an ensuite boasting a soaker tub and double closets, including a walk-in. This home has been lovingly maintained, with many updates already done, including a top-of-the-line roof, newer furnace & AC, new attic insulation, and new soffits & gutters with gutter guards for added peace of mind. The driveway has been thoughtfully extended, adding valuable parking space for the whole family. This is more than just a house Its a place to put down roots, build connections, and enjoy life to the fullest. Stay tuned! The interior photos will be uploaded shortly. (id:60626)
RE/MAX Hallmark Peggy Hill Group Realty
139 Amycroft Drive
Lakeshore, Ontario
SUCH A PLEASURE TO INTRODUCE THISLOVINGLY MAINTAINED OVERSIZED ALLBRICK RAISED RANCH COMPLETELYFINISHED FROM TOP TO BOTTOM ANDWAITING FOR A NEW FAMILY TO ENJOY!BRIGHT AND SUNNY FAMILY ROOM WITHLARGE WINDOWS AND GLASS RAILINGS, 3-5BEDROOMS, 3 FULL BATHS, DINING ROOMAND HARDWOOD FLOORING THRU OUT. VERYLARGE COVERED PORCH OFF KITCHEN, LWRLVL HAS SEPARATE GRADE ENTRANCE WITH 2 BEDROOMS, 1 FULL BATHROOM, SUITE WITH KITCHEN, LARGE FAMILY ROOM WITH GAS FIREPLACE,FINISHED LAUNDRY ROOM AND LARGECANTINA/FRUIT CELLAR. ALREADY RENTED WITH $1400/MONTH. OTHER FEATURES INCLUDE CALIFORNIA SHUTTERS, 2 CAR GARAGE W/DOUBLE DRIVEWAY & PRIVATE FENCED BACKYARD WITH WROUGHTIRON GATES & CONCRETE PATIO. FABULOUSLOCATION STEPS FROM GREAT AMENITIESAND ALL SHOPPING, TOP-RATED SCHOOLS, PARKS, PRIDE OF OWNERSHIP,DON'T MISS OUT!! (id:60626)
Homelife Silvercity Realty Inc.
2203 1188 Richards Street
Vancouver, British Columbia
Park Plaza, a gorgeous location at the heart of Yaletown. This spacious 2 bedrooms + solarium + insuite storage corner unit with amazing OPEN views of North Shore Mountains, English Bay, Yaletown, False Creek. Functional layout in dining/living room area. Great amenities, sauna & exercise room. Steps away from the Canada Line, Urban Fare, Roundhouse Community Center, Elsie Roy Elem, restaurants, seawall, boutique and lots more. An opportunity you don't want to miss! Tenanted, 24 hours notice is required. (id:60626)
Team 3000 Realty Ltd.
19 York Street
Ajax, Ontario
A successful Short Term Rental Business. Recently started and generated over $4,000 in May and booking/reservation in hand worth $20,000 according to the seller. This is a completely furnished and renovated home that include New Kitchen, Main Floor Laundry with separate entrance. (id:60626)
Discover Real Estate Inc.
3 13328 96 Avenue
Surrey, British Columbia
Welcome to this spacious and modern 3-bedroom, 3-bathroom townhome at 3 - 13328 96 Avenue in the heart of Queen Mary Park. This well-designed home offers 1,300 sq ft of comfortable living space. Comes with an open-concept layout, a bright kitchen, and generously sized bedrooms. This home comes with a front yard for pets & children, as well as a balcony! Located just minutes from King George SkyTrain Station, Surrey Memorial Hospital, schools, and shopping, this home offers unbeatable convenience. Perfect for first-time buyers, growing families, or investors looking for a prime Surrey location. Don't miss this fantastic opportunity! (id:60626)
Zolo Realty
1850 Mill Street
Innisfil, Ontario
Welcome to this beautifully maintained all-brick 3-bedroom home, perfectly situated just minutes from Innisfil Beach Park. The main floor offers hardwood flooring and crown moulding in both the living and family rooms, creating a warm and elegant atmosphere. The eat-in kitchen features a garden door walkout to an interlocking patio—ideal for entertaining. Enjoy the convenience of main floor laundry with direct access to the garage. Upstairs, the spacious primary bedroom boasts a walk-in closet and a private 4-piece ensuite. Two additional bedrooms share a well-appointed 3-piece bathroom. The fully finished basement adds valuable living space with a second kitchen, large rec room, an additional room, and a 3-piece bath—perfect for in-law potential or multi-generational living. The fully fenced backyard offers privacy, a storage shed, and beautifully landscaped outdoor space. Recent updates include some newer windows, a newer driveway and garage door, and a furnace and A/C system installed in 2018. A wonderful opportunity in a family-friendly neighbourhood close to parks, schools, and lakefront recreation. (id:60626)
Revel Realty Inc.
63 Saxony Circle
Cambridge, Ontario
This West Galt backsplit has a bright, lofted feel the moment you walk in. The main living room features soaring ceilings, a large window and built-in cabinetry with a gas fireplace—perfect for relaxing or entertaining. Up a few steps is the separate dining room, which overlooks the living space and sits across from a handy kitchen with granite counters, pot lights, an island and a walkout to the side deck and backyard. Down the hall are three good-sized bedrooms— one currently used as an office, and another used as a den with a walkout to an elevated balcony, and a primary bedroom—plus a 4-piece bathroom. The beautifully landscaped backyard is a dream, offering multiple spaces to enjoy, including a custom gazebo and patio area. The lower level includes a spacious family room with another walkout to the yard, a 3-piece bathroom, a separate laundry room and an additional studio bedroom or office with an egress window. Located on a quiet crescent just steps to Grand River trails, downtown shops, restaurants, event spaces, and schools—leave the car at home! This is a lovely street where homes rarely come up for sale. Book your exclusive viewing today! (id:60626)
R.w. Dyer Realty Inc.
142 Sandy Point Road
Norris Arm, Newfoundland & Labrador
STUNNING PROPERTY ON THE EXPLOITS RIVER! This riverfront lot spans 2.15 acres along the Exploits River - one of central NL's most poplar salmon fishing destinations, flowing directly into the scenic Bay of Exploits. Situated in the highly sought after Sandy Point area, known for year-round living & summer retreats, this meticulously landscaped property offers a true outdoor paradise. Minutes away from the Trans Canada Trail-way for outdoor enthusiasts. The grounds feature mature trees, shrubs & a vegetable garden. A large circular driveway provides full front & rear access to the home. Enjoy evenings by the fire pit or soak up stunning sunsets from your private riverbank. When the tide is low, a sandy beach area emerges. Detached 24' x 30' garage with loft storage, remote door opener. Walk-out basement with 2 access doors at the front. A 16' x 25' deck to main foyer area plus a full length balcony with access off dining area & primary bedroom has fabulous views overlooking the property. Vinyl siding & windows with added insulation beneath the siding for efficiency, fiberglass exterior doors. Electric heat, mini split heat pump plus propane space heater in the rec room. Main floor features foyer; 2-piece powder room; laundry room with custom cabinetry; expansive living room with vaulted ceilings, floor to ceiling stone propane fireplace & large windows showcasing the river views; open concept dining & kitchen area with custom cabinetry, ample counter space & back splash; handy pantry with extra cabinet space; primary bedroom retreat featuring his/her walk-in closets, private deck access & a luxurious 5 piece ensuite. 2nd floor open landing area overlooking the living room; full bathroom & 2 spacious bedrooms. Basement over sized rec room ideal for entertaining; bonus room; 2 piece bath; walk-in closet ; 9' ceilings for a bright & airy feel. Whether your looking for a permanent residence or a seasonal getaway, this riverfront gem is ready to welcome you home!!! (id:60626)
Royal LePage Generation Realty
3475 Granite Close Unit# 104
Kelowna, British Columbia
This 2 Bedroom, 2 bathroom LAKEVIEW custom condo in the Granite in McKinley Beach 1078 Sq ft home is one of a kind with its over 600 sq ft partially covered patio. The jewel to this home is this massive deck with natural gas hook up, for bbqing or enjoying a fire table.. You have the opportunity to have your own hot tub ( with Strata approval) . The chefs kitchen with its stainless steel appliances, natural gas stove and fridge with ice maker and water dispenser. The living area/ dining area feature a custom electric fireplace ..Beautiful vinyl plank flooring makes taking care of the home easy.. primary bedroom with a walk-in closet to the ensuite with double sinks , walk in shower with heated floors . The second bedroom is located to the other side of the living room with an ensuite. The laundry room has plenty of storage . The home has central air conditioned for those warm Okanagan days,, BONUS- lager 7' x11' storage locker on same floor. Cool outdoor pool or enjoy the rooftop hot tub! Only 15 minutes to the international airport or 15 minutes to Kelowna or 10 minutes to UBCO. With a kilometer of pristine lakefront, the Granite Yacht Club, , you’ll experience the very best of waterfront living. This home comes a secured underground parking .This is a must see home!!! Book your showing.. (id:60626)
Exp Realty (Kelowna)
180 Whithorn Crescent
Haldimand, Ontario
Step into this breathtaking, newly built detached home in the highly sought-after, family-friendly community of Caledonia. With 1,883 sqft of stylish living space, this stunning Sumac Model features 4 spacious bedrooms and 3 modern bathrooms. The main level boasts 9-foot ceilings and beautiful hardwood floors, creating an inviting atmosphere. The chef-inspired kitchen is a true highlight, offering elegant granite countertops, sleek pot lights, and plenty of space for entertaining. The luxurious master bedroom serves as a peaceful retreat, complete with a private ensuite and a generous walk-in closet. A convenient second-floor laundry room and direct access from the garage enhance the homes practicality and ease of living. Located just minutes from major highways, Hamilton Airport, schools, parks, and scenic trails, this home offers the perfect balance of comfort and convenience. With a four-car driveway and only three years old, its move-in ready and truly a must-see! (id:60626)
Sam Mcdadi Real Estate Inc.
2220 Salmon Point Rd
Campbell River, British Columbia
Visit REALTOR® website for additional information. Spacious 3-Bedroom Home with Dream Shop Just Steps from the Ocean! This stunning property offers West Coast living at its finest. Set on a fully fenced .48-acre lot framed by mature trees, this well-maintained 3-bed, 2-bath home is just a 1-minute walk to the ocean, boat launch, and Mattone Italian Kitchen. Enjoy morning coffee or sunsets on the expansive decks. Inside, a wood-burning stove welcomes you, with bright open living spaces, solid wood kitchen cabinetry, and a conical dining area opening to the deck. The large primary suite offers patio access, a walk-in closet, and ensuite. Two additional bedrooms, a beautiful 4-piece bath, and a large laundry room add function. Plus, a massive, detached shop with separate power and office space—ideal for hobbies or a home business. Hot water on demand, gas furnace, and more! (id:60626)
Pg Direct Realty Ltd.
13 Union Street
Cavan Monaghan, Ontario
Welcome to your future home in the beautiful village of Millbrook! This Holmes Construction new build blends modern design with small-town charm, offering nearly 1,900 sq. ft. of stylish, functional living space. 3 bedrooms, 2.5 bathrooms, and quality finishes throughout. Highlights include: Bright open-concept layout, ideal for entertaining and family life; Hardwood floors on the main level; Custom kitchen with premium finishes and plenty of storage; spacious primary suite with walk-in closet and spa-like ensuite; Bathrooms Boast modern vanities and fixtures; built for energy efficiency with high-quality materials; lastly this home is Backed by a 7-Year Tarion Warranty for peace of mind! Set in the rolling hills of Cavan-Monaghan, Millbrook is a picturesque village known for its historic charm, scenic trails, and warm community vibe. Just minutes to Hwy 115, its a quick drive to Peterborough or the GTAoffering the perfect mix of nature and convenience.Photos are examples only. Home is currently under construction and will closely resemble the images shown. (id:60626)
Keller Williams Energy Real Estate
1907 - 5418 Yonge Street
Toronto, Ontario
RARE 2 EXTRA ROOMS (DEN & SOLARIUM) CAN BE USED AS 3RD & 4TH BEDROOMS + PARKING FITS 2 CARS EXACTLY + SPACIOUS LOCKER TOP ADVANTAGES! Luxurious 2+2 bedroom unit at Royal Arms by Tridel in prime North York. Bright, spacious, renovated with granite counters, California shutters, laminate floors, and stunning unobstructed west sunset view. High floor, split layout, well-maintained. Top-tier amenities: 24-hr concierge, grand lobby, rec facilities. Steps to subway, TTC, 24-hr Metro, shops, library, and airport bus. Includes spacious locker and double-car parking. Excellent Amenities Including Car wash, Indoor Pool, Guest Suite, Hot Tub, Sauna, Gym, Party Room, Visit Parking, tranquil garden patio (id:60626)
Bay Street Group Inc.
1306 - 1 Bloor Street E
Toronto, Ontario
Most Deriable Location featuring Direct Access To 2 Subway Lines. Iconic "One Bloor" By Great Gulf & Hariri Pontarini Architects. South Exposure Spacious One Bedroom+Den Unit, Approx 610 Sqft with large Balcony in the heart of downtown. Lots of natural light with Beautiful Panoramic City View. High End Finishes With functional Floor Plan &absolutely Fabulous Amenities. Walk To Uoft Campus, Museum, Holt Renfrews, Upscale Restaurants, Cafes, Designer Boutiques On Bloor St & Yorkville and More. Don't miss out! The photos were taken before current tenant occupied the unit. (id:60626)
Home Standards Brickstone Realty
30 - 897 Caledon E. Garafraxa Townline
Caledon, Ontario
Cottage country within the GTA! This lakefront expanded cottage is a few minutes from Orangeville and within commuting distance to Toronto, only 40 min to Vaughan, 30 to Brampton. Enjoy morning coffee on your personal dock!. Bring your family to this 4 season cottage or live full time yourself. It boasts a very large master bedroom, TV room and office space as well as 3 piece bathroom that could be converted to laundry room on the main floor. Kitchen and dining room have skylights and a large living room are on the second floor along with front and back decks to maximize the sunshine. Or convert the rooms to sleep 10 with ample parking to go with family and guests. Heating and AC are economically provided by new Senneville heat pumps with 7 years left on the warranty. And for those very frosty nights, secondary heat is ample with both a wood stove or forced air propane furnace. Appliances are recently purchased. Metal maintenance-free roof. Plenty of water is available from a dug well; as is a 2000 liter holding tank per Ministry requirements. Fish for wide-mouth bass 30 steps from your front door! Swim, boat or kayak through the "finger lakes" and skate, cross country ski, or ice fish in the winter. This cottage is central to hiking and biking trails, cross country ski clubs, downhill skiing (Hockley Valley across town) and just an hour to Blue Mountain. Beachcomber hot tub as part of your Apres ski experience. Why live in a subdivision when you can experience cottage living year-round! **EXTRAS** Incredibly efficient Heat Pump system, Cell phone extender, 40AMP service for Hot Tub- All Pets are Allowed on Exclusive use areas of Cressview Lakes (id:60626)
Ipro Realty Ltd.
28084 Highway 41
Greater Madawaska, Ontario
Escape to your private paradise with this extraordinary 91.9-acre off-grid property in Griffith, ON. Offering tranquility, adventure, and sustainable living. The cottage features 5 spacious bedrooms, a versatile upstairs loft with a bathroom that can serve as additional sleeping space or a rec room, and a bright living room with stunning windows overlooking the deck and private, trout-stocked lake. The full unfinished basement provides an opportunity for a workshop and additional storage space. Powered by solar energy, the home offers off-grid living at its finest, while the surrounding landscape of forests, meadows, and hills provides endless opportunities for hiking, wildlife viewing, and outdoor recreation. Enjoy exclusive access to the pristine lake, ideal for fishing and kayaking. With complete privacy, seclusion, while only being 20 minutes to Eganville and 30 minutes to Renfrew. Whether you're seeking a weekend retreat or a full-time off-grid lifestyle, this unique property offers the perfect blend of comfort, adventure, and self-sufficiency. Plus, with ample room for expansion, you can create your dream estate in this idyllic setting. (id:60626)
Exit Ottawa Valley Realty
10 Nelson Street
West Perth, Ontario
Large 4 bedroom 2,000 square foot two storey with builder upgrade incentives!!! \r\nOne of Mitchell's newest subdivisions on the South West end of Town. Feeney Design Build is offering a 2,000 square foot two story home for sale featuring an open kitchen and living room plan with a large foyer and laundry on the main floor. There are 4 bedrooms including a large primary bedroom with ensuite and walk-in closet. This plan has an option loft area as well. Call today to complete your selections or pick from a variety of bungalows, two-storeys and raised bungalow plans! \r\nFeeney Design Build prides itself on top-quality builds and upfront pricing! You will get a top quality product from a top quality builder. (id:60626)
Sutton Group - First Choice Realty Ltd.
3005 1283 Howe Street
Vancouver, British Columbia
Experience the pinnacle of sophisticated living at TATE! This remarkable residence boasts a thoughtfully designed 2-bedroom, 2-bathroom layout, complemented by not just one but two versatile dens. Spanning over 700 square feet, the light-filled interiors create an inviting atmosphere perfect for both relaxation and entertaining. Enjoy an array of top-tier amenities, including a state-of-the-art gym, an elegant theatre, a stylish party room, and the convenience of a dedicated concierge service. Nestled in the heart of Vancouver, this stunning suite offers unparalleled access to the lively Beach Ave District, the scenic Seawall, and an abundance of premier dining, shopping, and entertainment destinations. (id:60626)
Oakwyn Realty Ltd.
804 Lakewood Circle
Strathmore, Alberta
Discover a new level of lavish stylish living in this impeccably crafted, Fully Upgraded 2025 two story/walkout home in Lakewood, Strathmore’s revitalized lakefront community. Built by Shayman Homes, this exquisite two-storey 5 Bedroom residence offers over 3000 sq.ft. of beautifully designed living space including the fully finished basement featuring a variety of high-end upgrades. Enjoy 9' ceiling on main and basement floors with an open to below concept on the main floor and larger windows that bathe the home in natural light, an expansive primary walk-in closet with custom built ins, a luxurious 5PC ensuite, and a covered deck that extends your living space outdoors. You also have an extended driveway on the front, and this home will come fully landscaped. The main floor greets you with a versatile office or flex room, which flows effortlessly into the bright and airy living area. The chef’s kitchen is a standout, complete with sleek cabinetry with custom built ins, 9' island countertop, and a premium appliance package with a chimney style hood fan, ideal for both casual dining and entertaining guests. Upstairs, you’ll find a spacious bonus room, a convenient laundry room, and a stylish 4-piece bathroom, alongside three generously sized bedrooms with stunning views through oversized windows. The primary bedroom is a true retreat, featuring a large walk-in closet with custom built ins, while the ensuite showcases a custom shower, double vanity, and a striking corner tub, drenched in natural light. The fully finished basement offers even more space, with two additional bedrooms, a 4-piece bathroom, and a wet bar, all opening onto a private backyard. From the covered deck, you can enjoy peaceful views of the Lake, greenspace, and playground, with no neighbors behind you. Set in the vibrant Lakewood community, this home offers year-round recreational opportunities for all ages, including golfing nearby, walking, biking, paddle-boarding, tennis court and all ameniti es are within 5 minute drive including schools. Lakewood is just a 30 minute drive from Calgary. Lakewood isn’t just a place to live—it’s a lifestyle. Don’t miss the chance to make this extraordinary property your own. (id:60626)
Five Star Realty
30 Burnhope Drive
Montague Gold Mines, Nova Scotia
Enjoy the convenience of being just a 7-minute drive to Dartmouth Crossing for all your shopping needs and 10 minutes from both bridges. Outdoor enthusiasts will love being just minutes from Shubie Park, and with easy access to all major highways, including the new Bedford-Sackville route, commuting is a breeze. The main floor boasts a renovated kitchen with modern appliances, fresh paint throughout, and a combination of new flooring and original hardwood. A brand-new front deck, entry door, and foyer with a stylish mudroom bench add to the home's charm. Inside, both bathrooms have been fully renovated with new vanities, toilets, and showers/tubs.The primary bedroom and bedroom next to it each have their own sunroom. The lower level features a refreshed bathroom and laundry room with updated lighting and plumbing. The rec room/flex space is climate-controlled with a heat pump, new insulation, drywall, and smart thermostats throughout. A standout feature is the newly constructed, fully permitted basement apartment with its own address and mailbox. This 1-bedroom unit includes a full kitchen, bath, and new baseboard heatingan ideal rental or in-law suite. The electrical system has been fully updated, and plumbing has been upgraded to PEX, except for the main shower line. A spacious 30x10 rear deck was professionally built with permits and inspections. Exterior updates include brand-new siding, soffits, gutters, and full LED soffit lighting around the house. With thoughtful upgrades and a prime location, this move-in-ready home offers modern comfort and convenience in a quiet setting. (id:60626)
Royal LePage Atlantic
Lot 9 Pete Martin Bay
Sicamous, British Columbia
Rare and truly one-of-a-kind—welcome to over 4 acres of private, boat-access paradise in Pete Martin Bay on the pristine shores of Shuswap Lake. Tucked away in a calm, wind-protected Bay on Anstey Arm, this off-grid retreat boasts over 195 feet of waterfront and a park-like setting, offering the perfect canvas for a Shuswap Lake family compound. The custom 24x20 log cabin, built with impressive 10–14 inch logs, features a sleeping loft, propane appliances, lake water intake, wired with panel for the included generator. Relax on the covered deck, take in the peaceful surroundings, and make plans for expansion or enjoy as is. The land offers a fantastic building site and plenty of parklike usable space. A large easement along the southern boundary adds an extra buffer of privacy. Included in the sale is a 1994 Bayliner Capri, storage shed, 10x38 dock, and mooring ball—everything you need to enjoy the lake lifestyle right away. Located near the Sea Store and Shark Shack for fuel, supplies, and food, this is off-grid living at its best. Freehold Titled Property. A must-see property with incredible potential and a setting that must be experienced in person to fully appreciate. (id:60626)
RE/MAX At Mara Lake

