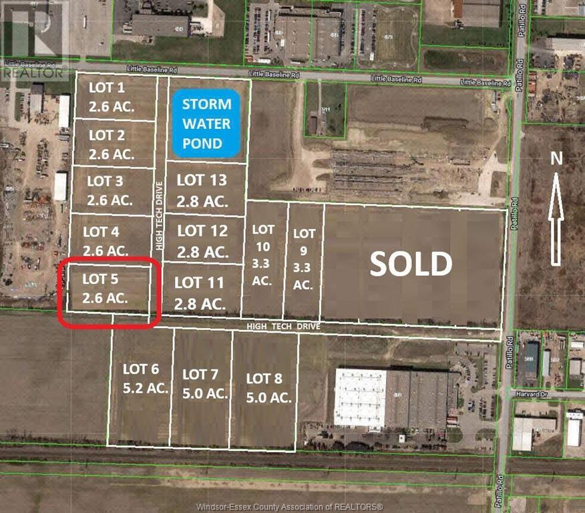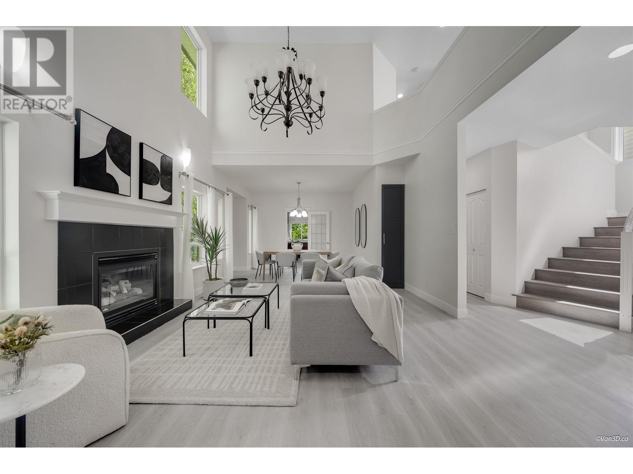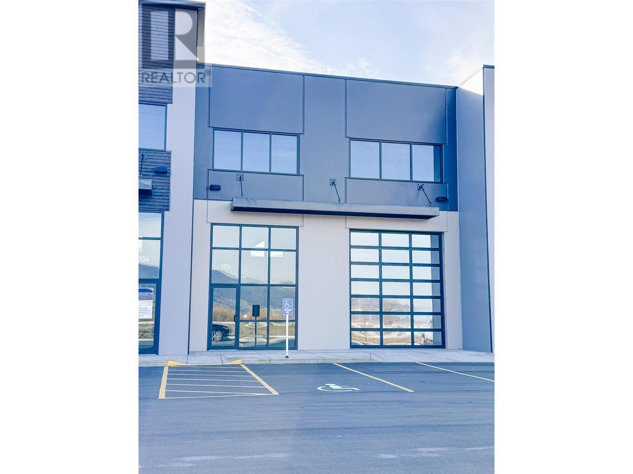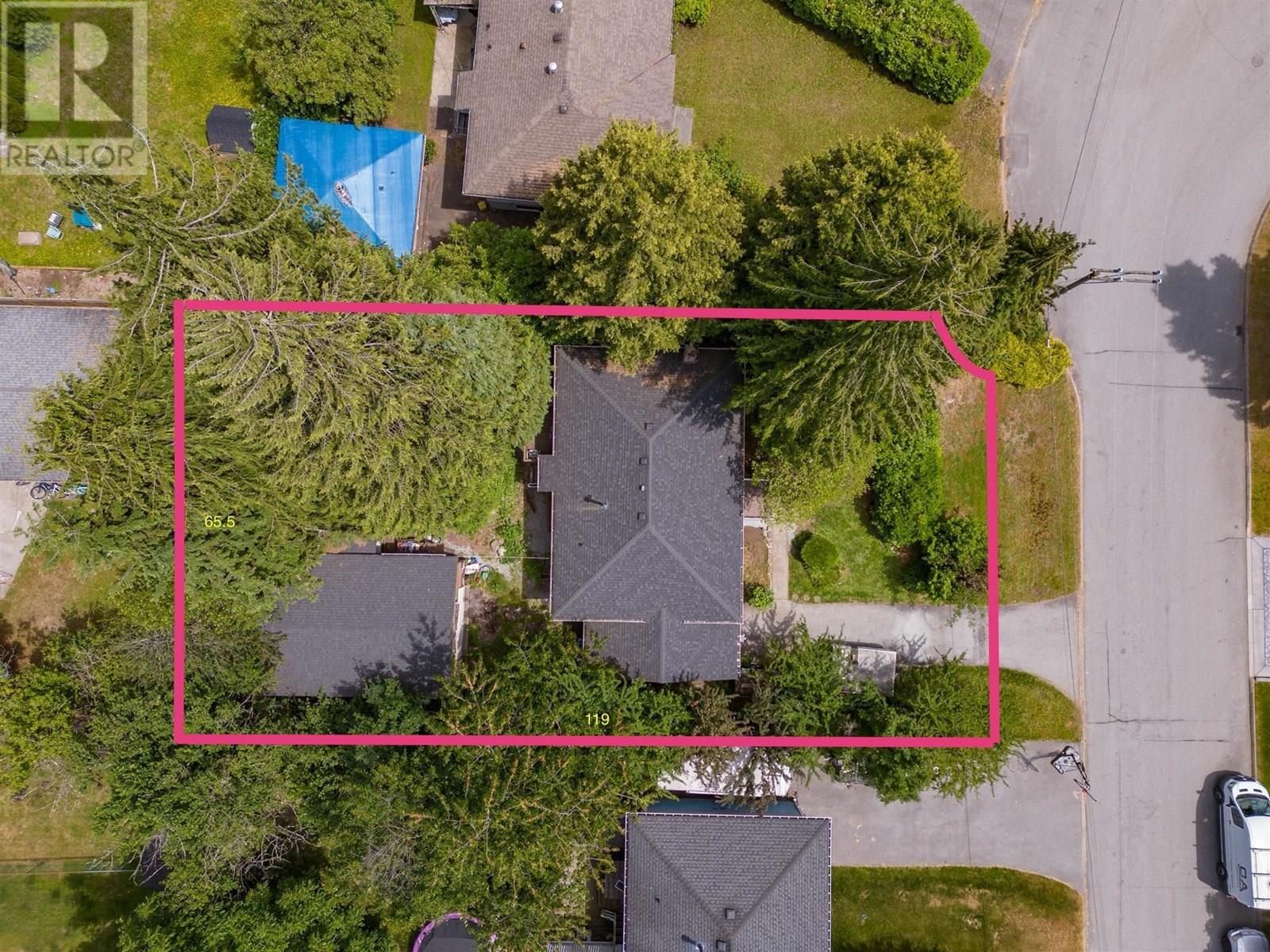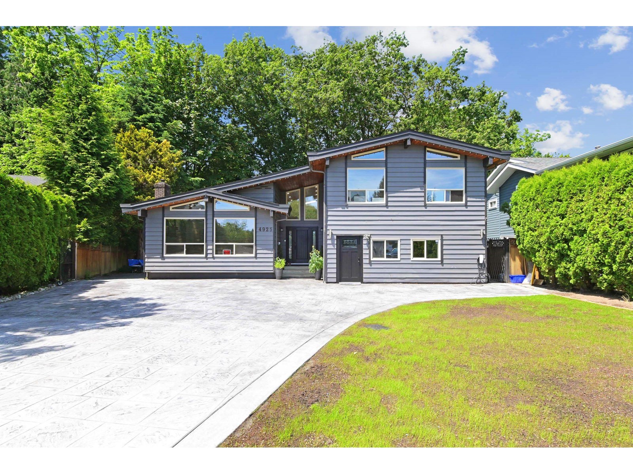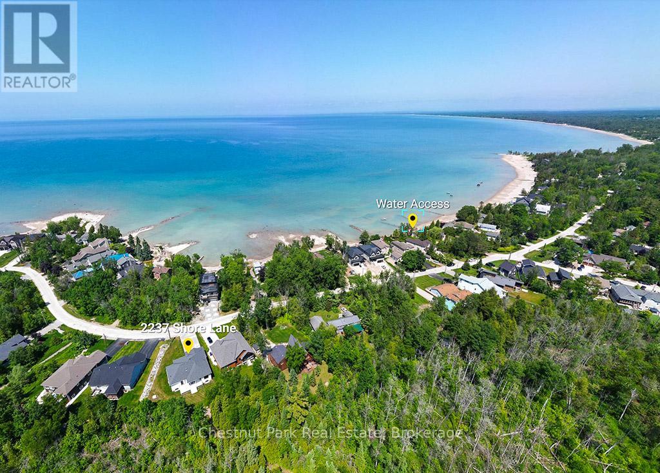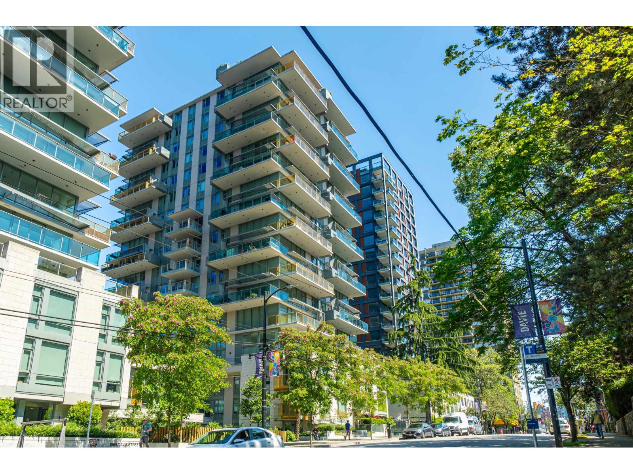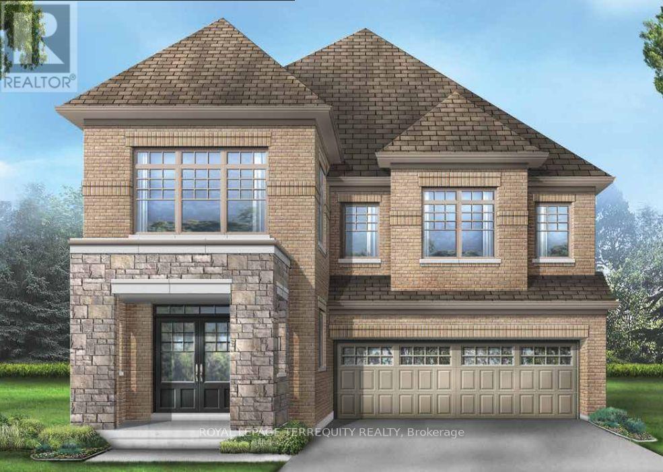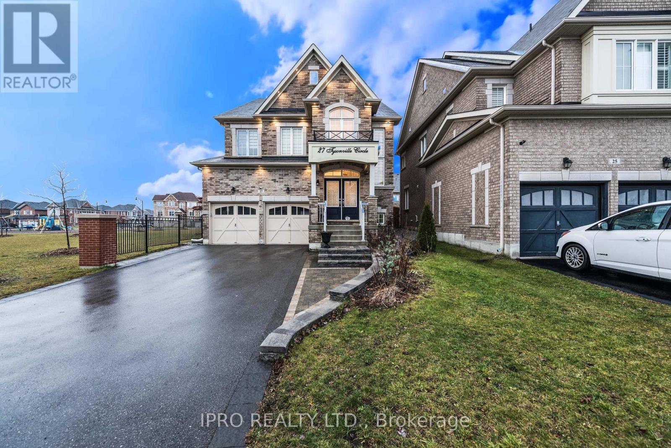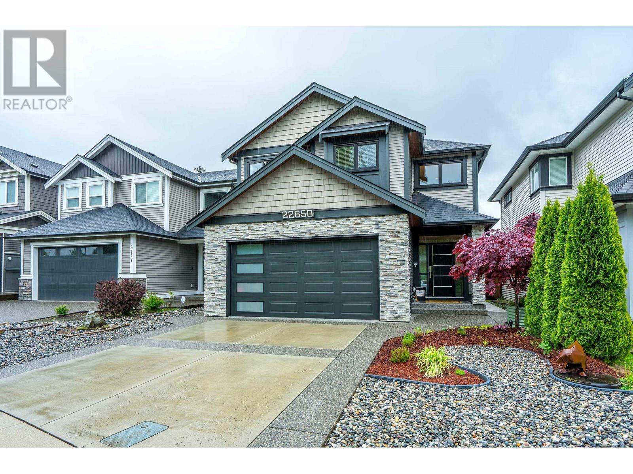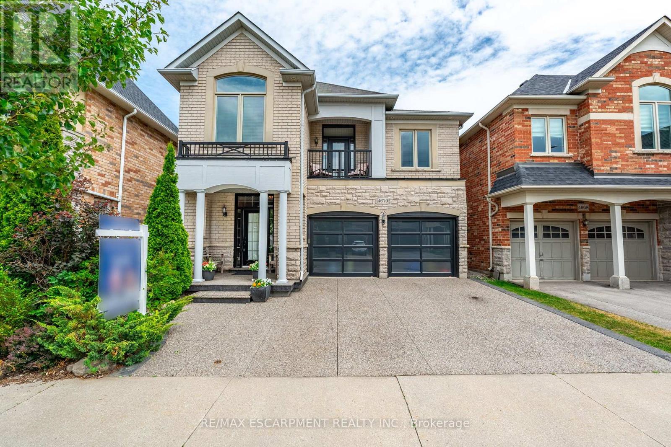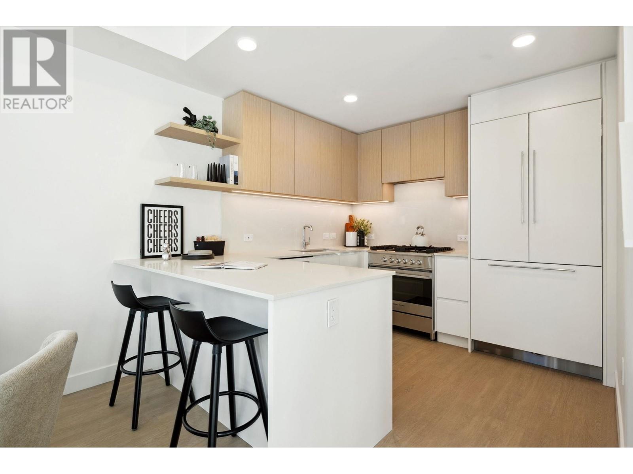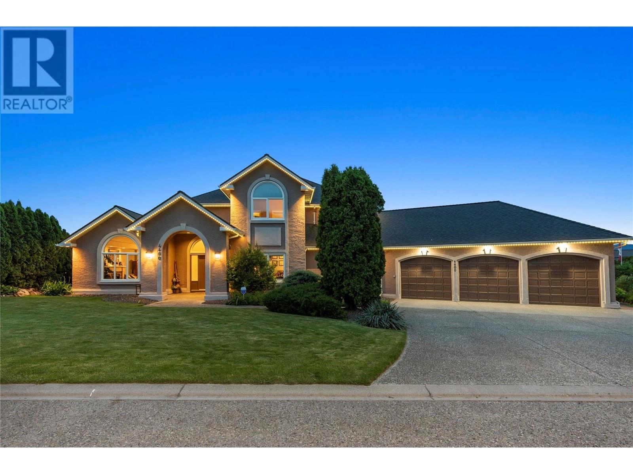5849 148a Street
Surrey, British Columbia
Welcome to this spacious & thoughtfully designed home offering the perfect,blend of comfort, functionality, & style. 5 bdrms,4 bthrm,3 stories includes A/C, a fully finished basemnt, ample room for a growing family, multi-generational living, or entertaining guests w/ ease.The main lvl welcomes you w/ engineered hardwood flrs & lg windows w/ ample of natural light. Open-concept layout flows effortlessly from the living room to the dining area & into a modern kitchen,newer stainless steel appliances, sleek cabinetry & hot water on demand. Upstairs has 3 spacious bdrms, primary suite features a walk-in closet & a lg ensuite bthrm, perfect for unwinding at the end of the day. 1bdrm mortgage helper + media room & flex space. This thoughtful designed home is move-in ready. Call us today! (id:60626)
RE/MAX 2000 Realty
Lot 5 High Tech Drive
Lakeshore, Ontario
Lot # 5 is a 2.6 acre parcel in the New ""High Tech Industrial Park"" in Lakeshore, located south of the EC Row Expressway just off Patillo Rd. This New 66.9 acre Industrial Park will have a new L-shaped Road with entrances from Patillo Rd and Little Baseline Rd. The proposed name of the road is High Tech Drive that will have new fully serviced industrial lots. Lot 5 is 2.6 acres offered For Sale at $ 600,000.00 per acre. This lot can be combined together with other lots to create larger acreages. The 66.9 acres are already Zoned M1 Industrial with many permitted uses. (id:60626)
Royal LePage Binder Real Estate
1202 Yangtze Place
Port Coquitlam, British Columbia
Luxurious and exceptionally maintained 5 bed, 3 bath home on a quiet Riverwood cul-de-sac. Features include open concept living with high ceilings, laminate floors throughout, 2 gas fireplaces, and an oasis styled landscaped fenced backyard with a new glass top patio. The Large primary suite has a Spa-like en-suite with walk-in closet. Additional four well sized bedrooms all on the same floor. Garage is currently used as a flex/office space but there is an additional covered driveway. Additional features include central vacuum, tile roof, quiet furnace & hot-water tank in the crawl space. Steps to parks, shops, Costco, and transit and top schools nearby. This home is an ideal of comfort and convenience. This home is a must see! (id:60626)
Sutton Group-West Coast Realty
22 Legacy Woods Crescent Se
Calgary, Alberta
Welcome to this exceptional custom-built estate home in Legacy Woods, completed in July 2023 and perfectly situated on a premium lot backing onto a city-maintained garden and a protected 300-acre forest reserve. Offering over 4,100 sq ft of total developed space, this residence is thoughtfully designed for comfort, functionality, and multi-generational living. The main and upper floors span approximately 3,200 sq ft and feature 5 bedrooms, each with its own ensuite, including two spacious primary suites. The heart of the home boasts a gourmet kitchen with an oversized island, a separate spice kitchen, and two built-in dishwashers — ideal for larger households or entertaining. Custom touches include a stone fireplace, floating wood shelves, MDF closet finishes, motion-sensor lighting, and heated bidet toilet seats. A front-facing balcony off the upper-level wet bar provides a perfect space to unwind, while a dedicated prayer/meditation room adds versatility. The legal walk-out basement suite includes 2 bedrooms, a full bathroom, a soundproofed flex room (ideal as an office or gym), private patio, separate concrete entry, and independent sub-metered utilities — excellent for extended family or rental income. The oversized triple garage is fully finished and heated, featuring epoxy floors, ceiling fans, custom steel shelving, built-in shoe racks, and EV charger rough-in. A gravel front pad adds two more parking spaces. Smart home features include 13 security cameras, Trimlight permanent LED lighting, dual furnaces, three hot water tanks, RO filtration, a water softener, pre-wiring for solar, and an advanced network system with full-home coverage and UPS backup. Enjoy the best of Legacy living — close to Fish Creek Park, the Bow River, schools, shops, daycares, and two nearby golf courses. A rare opportunity to own a home that combines space, privacy, modern efficiency, and a prime natural setting. Call your favorite realtor today to book your showing! (id:60626)
Exp Realty
5460 Anderson Way Unit# 5
Vernon, British Columbia
NOW COMPLETE - This unit is 4,098SF (can be combined for up to 12,272sf) 5460 Anderson Way offers commercial flex small bay strata units. This unit offers 3,076sf of main floor area and 1,022sf of mezzanine space, ready for tenant improvements. Located in the growing North End of Vernon, with prominent exposure to Hwy 97, these units are constructed with precast concrete insulated panels and provide individual storefronts. Each unit includes a mezzanine and the warehouse has 26 foot clear ceiling height. (id:60626)
Royal LePage Kelowna
2041 Quinton Avenue
Coquitlam, British Columbia
Builders alert. Fantastic building lot with liveable house on a quiet street. Lot is 65.3 by 119, approximately 7670 square ft and is level. Walk to Como Lake Shopping Center, Mundy Park, Charles Best High School, Parkland Elementary, Queen of All Saints School. It's all there. Lots of new infill housing in the neighbourhood. Please do not walk on property, Owner lives there. (id:60626)
Royal LePage Sterling Realty
1 Petermann Street
Aurora, Ontario
Welcome to this stunning detached two-story home ideally situated in the highly desirable Bayview Northeast community of Aurora. Rare opportunity to own this pride-of-ownership, Offered for the first time by the original owner, this beautifully maintained home features over 3,000 sq. ft. of living space with a finish basement. Move-in ready property features a bright, sun-filled open-concept layout, a newer kitchen with double sink, and a new sliding patio door leading to a beautifully interlocked backyard, Perfect for Entertaining. Enjoy the comfort of a finished Basement with a Brand New kitchenette and 3-piece washroom ideal for extended family or guests.. The oversized primary bedroom offers flexibility for a nursery or sitting area. Convenient second-floor laundry, family room with fireplace, and direct access to garage add to the appeal. Upgrades & Features: Metal roof with lifetime warranty (2018), Furnace (2019), Water softener (2021), Central Vac System, Solar Panel System Generating approx. $4,000/year income (5kpW, 6 years remaining on contract), Entire house Freshly painted. This move-in ready gem combines comfort, functionality, and long-term value in one of Auroras most desirable neighborhoods. Dont miss it! (id:60626)
Modern Solution Realty Inc.
4925 198b Street
Langley, British Columbia
Located in a quiet cul-de-sac, this elegant home boasts an impressive entrance, formal living and dining areas, a family room, and four bedrooms with a den. Vaulted ceilings, French doors, skylights, stainless steel appliances, and recent upgrades enhance its charm. The sundeck with a hot tub overlooks a private fenced yard backing onto trees and a ravine. Additionally, there's a beautifully renovated one-bedroom suite with a recreation room. Major renovations were completed in 2023. Very desirable location close to schools, coffee shops, parks, and trails, this property is perfect for families!! Viewings on Friday, Saturday and Sundays between 1 PM & 5 PM by appt only. (id:60626)
Sutton Group-West Coast Realty (Abbotsford)
8490 French Street
Vancouver, British Columbia
SIDE BY SIDE 1/2 DUPLEX! NO STRATA FEE. FABULOUS family home waiting for you to move in on 45 foot lot! Featuring 1,700 SF. 3 beds 2 baths! Basement can be readily converted to 4th bedroom. Complete with private front and backyards. Just minutes from YVR, Richmond, and UBC. School catchment David Lloyd George Elementary & SIR WINSTON CHURCHILL SECONDARY ( IB) . Walking distance to restaurants, grocery shopping and library .Owner spent more than $120K for renovation in 2021 - Stainless Steel appliances, Samsung washer & dryer windows & doors, electrical remote control gate for carport . (id:60626)
Royal Pacific Realty (Kingsway) Ltd.
2237 Shore Lane
Wasaga Beach, Ontario
Welcome to 2237 Shore Lane -- A Coastal-Inspired Retreat Steps from Georgian Bay. Pristine 6 bedroom and 3 bath VANDERMEER HOMES built bungalow with loft on the desired Shore Lane at the west end of Wasaga Beach. Walking distance to beach and only minutes to downtown Collingwood by car. Nestled in one of Wasaga Beach's most sought-after areas, this beautifully designed 6-bedroom home offers an impressive blend of luxury, functionality, and lifestyle. With 3 spacious bedrooms on the main level and 3 additional bedrooms on the fully finished lower level, there's plenty of room for family, guests, or a multi-generational living setup. Step inside and be greeted by an open-concept layout that flows seamlessly, perfect for both relaxed living and entertaining. Upstairs, the media room provides the perfect space for movie nights or gaming, while the lower level gym with a glass wall and rubberized floor offers a private workout experience right at home. Enjoy the lower level family room--ideal for kids, teens, or hosting overnight visitors--making this home as flexible as it is inviting. Located just moments from the beach, this property offers the rare opportunity to live year-round in a vibrant, lakeside community. Whether you're looking for a full-time residence or a seasonal escape, 2237 Shore Lane delivers the perfect blend of comfort, style, coastal charm, and a quality build. Vandermeer Homes has been a trusted home builder in Southern Georgian Bay for over 3 decades. Some photos have been virtually staged. (id:60626)
Chestnut Park Real Estate
905 1365 Davie Street
Vancouver, British Columbia
Rare find, now with a new price! Welcome to Mirabel by famed developer Marcon. This southwest corner home in the West Tower is one of few floorplans facing direct English Bay water views, and enjoy world-class fireworks from your spacious private balcony. With 2 beds, 2 baths, nearly 200 sqft outdoor space with gas hookup, and floor-to-ceiling windows. Features include wide plank hardwood, Upgraded remote controlled motorized roller shades, gourmet kitchen with Wolf cooktop & oven plus Sub-Zero fridge, and a luxurious ensuite with double vanity, soaker tub, and marble walk-in shower. Includes 1 large locker and 2 oversized side-by-side parking stalls for full-size SUVs. Steps to English Bay and Stanley Park, your chance to own in one of Vancouver´s most desirable area! (id:60626)
Royal Pacific Realty Corp.
1135 Timber View
Langford, British Columbia
Welcome to 1135 Timber View, located within the prestigious Bear Mountain community. This huge family home boasts over 4400 sqft, 7 generous-sized bedrooms, and 5 bathrooms. The layout presents many options with the current setup featuring an office and den. With wood floors, custom cabinetry, granite countertops, and stainless steel appliances. This stunning home has an unparalleled large English-style living room with crown moldings and a Georgian-style fireplace. An amazing 2 Bed suite continues the trend of grand spaces with its own laundry & stainless appliances. The suite can easily be converted to a 1 bed by closing a single door. The 3-car garage with its 670 sqft is sure to fit the toys. This home is very well-designed for families who need space. All this in a great location with quick access to shopping and recreation. Come have a look and make it your own! (id:60626)
RE/MAX Island Properties
386 Boundary Boulevard
Whitchurch-Stouffville, Ontario
Let me introduce you to the stunning Henry model where modern elegance meets thoughtful functionality. Sitting on a premium lot with a walk-up basement, this beautifully designed home offers over 3,100 square feet of elevated living space. One of the standout features is the main floor guest suite, complete with its own private 4-piece ensuite, perfect for multi-generational living or hosting in style. The main floor shines with smooth ceilings throughout, giving every room a bright, clean, and contemporary feel. From upgraded finishes to refined architectural details, this home is absolutely loaded with quality enhancements that set it apart. The Henry is more than just a homeits a statement in comfort and craftmanship. (id:60626)
Royal LePage Terrequity Realty
27 Tysonville Circle
Brampton, Ontario
Absolutely stunning 4 br + den with ** Legal Basement Apartment**. Executive home in Mount Pleasant! Premium lot next to park, lots of upgrades, pot lights, ELFS, interlock, double door ent, 2 sided fireplace. Lots of natural light, backyard with pergola, toolshed, firepit. French dr entry to den. Hardwood stairs and mainfloor. Spacious eat-in ktn with granite top/back splash, upgraded cabinets & centre island. This 4 br comes with washroom attached to each room. Income from basement + solar panels. (id:60626)
Ipro Realty Ltd.
151 St Andrews Street N
St. Marys, Ontario
Dream Retreat features 4739 sq ft of curated living in St. Mary's - just 30 minutes from London! Mid-Century Modern 4-bedroom family home boasts 4,200 sq ft of living space, including 539 sq ft of balconies overlooking the ravine, Including 1450 sq ft of finished lower living - designed to seamlessly blend indoor and outdoor living. The rich cedar siding adds a warm, organic touch to the exterior. Inside enjoy an abundance of natural light, custom wood millwork and an open floor plan that invites effortless flow between spaces - perfect for entertaining. The kitchen features sleek black stainless appliances, quartz counters, walnut cabinetry and opens into living/dining area with fireplace created to capture a kaleidoscope of seasonal forest views framed by a 30 ft expanse of windows. Large main floor office easily converted to a 2nd primary suite with ensuite. The primary retreat is a true sanctuary, showcasing a stunning walk-in closet, spacious layout with a 5-piece ensuite with soaker tub, and a private balcony perched within the trees. Fabulous bonus living is extended in the custom lower level including guest bedroom, 3-piece washroom & a state-of-the-art 4k theatre room with surround sound & wet bar offering the ultimate entertainment experience. Theatre room opens up the possibility for 5th bedroom. Sophisticated modern living, this home includes smart home features for easy control of lighting, music, climate, and security. Energy efficiency is at the forefront of the home's design, ensuring comfort and sustainability year-round. Nestled on a serene dead-end street, backing onto lush green space, this custom build affords the buyer the rare chance to own a modern architectural home surrounded by nature in a private setting. Just 1.5 hours from Toronto, offering the perfect balance of privacy and accessibility to city life! Enjoy walking paths/trails along the creek or swim The Quarry - Canada's largest outdoor freshwater swimming pool. (id:60626)
Exp Realty
2946 Weston Road
Toronto, Ontario
Fantastic Opportunity to Own A Detached 2-Storey Home on Premium Ravine Lot In The Humberlea Community! Over 3200 sq ft (above grade). Main Floor Features Double Door Entrance, Eat In Kitchen With W/O To Balcony, Combined Living/Dining Room, Den, Family Room W fireplace & with W/O to Balcony, Main Floor Laundry. The 2nd Floor features 4 Spacious Bedrooms, a 3-piece Ensuite in the Primary , and a 4-PC Bath. Basement Features a Rec Room W fireplace and W/O to backyard. Cold Room, and a bedroom. Exterior Features- Private Paved Driveway, ample parking space and Double Car Garage. Create your own Private Oasis. Humber River Walking/ Bike Path, Schools, Parks, Weston Up Express, Transit, Golf, Easy Access to Hwy 401 & 400, Airport, Places Of Worship, Shops. (id:60626)
Royal LePage Real Estate Services Ltd.
6 Strickland Drive
Ajax, Ontario
Welcome to this remarkable John Boddy executive home, steps from the historic Pickering Village. Offering over 4,000 sq.ft. of living space 5+1 Bedrooms.This meticulously maintained residence sits on a premium landscaped lot, showcasing a backyard oasis. Featuring 9' ceilings on the main floor with a gracious formal living room bathed in natural light from three full-length windows plus a cozy gas fireplace.The extra large family room has a second gas fireplace.The formal dining room is framed by decorative columns and a coffered ceiling, perfect for special family dinners. The updated gourmet kitchen features quartz countertops, stainless steel appliances, and two double-door pantry cupboards a chefs delight. Adjacent to the kitchen is the sunken solarium-style breakfast area, flooded with sunlight and offering a tranquil setting for your morning coffee. The French door opens to the stunning backyard, where you'll find a private inground pool, patio, and cabana the perfect setting for unforgettable gatherings. A beautiful skylight crowns the elegant curved staircase, leading you to the second floor, where you'll find five bedrooms.The primary bedroom retreat is a luxurious haven, complete with a fully renovated 5-piece spa-like ensuite and ample space to unwind in style. The finished basement extends the living space with a large recreation room, 6th bedroom, 3-piece bathroom, ideal for multigenerational living, or home office use.This property combines luxury, comfort, and just minutes from Highway 401, 407, GO Transit, schools, Riverside Golf Course and major shopping destinations like Costco and Durham Centre.Pride of ownership this is a rare opportunity to own a pristine, move-in-ready home that offers exceptional space and features but also the backyard paradise you've been dreaming of. Why drive to a cottage when your everyday escape is right in your own backyard? Come and experience this incredible home for yourself. Opportunities like this don't come often! (id:60626)
Royal Heritage Realty Ltd.
22850 Gilbert Drive
Maple Ridge, British Columbia
Silver Valley's finest! Immaculate, custom built by reputable Scott Charlton, 2 story home with full basement! A bright/open great room plan with a spacious 3108 sf, 5 bedrooms, 4 baths & den. Some of the endless list of features incl. a stunning kitchen with Fischer Paykel appliances, side by side fridge/freezer, wi pantry, quartz, huge island, hot water on demand, heat pump/AC, stone fireplace, wood accent walls, custom window coverings, massive primary bedroom, deluxe ensuite, upper laundry, finished basement can be easily be suited, ample storage. Your private yard is an entertainers paradise, large glass covered patio & hot tub, natural gas bbq & heating, wet bar, deluxe fencing, gardens & mountain views. Walk to trails, community & bike parks. This home is a 10++, a MUST SEE! (id:60626)
Homelife Benchmark Realty (Langley) Corp.
11022 Shelley Place
Delta, British Columbia
Welcome to beautiful home located in a quiet most sought-after neighborhood of SUNSHINE HILLS. The recently renovated 5 bed & 5 bath home includes spacious bedroom on the main floor and a mortgage helper. Enjoy large patio and beautifully backyard-perfect for entertaining or relaxing in privacy. This property features a spacious driveway with ample parking for multiple vehicles, including dedicated RV parking with a power hookup and EV charging station. Home is conveniently located near top-rated schools, Sunshine Hills Elementary, Seaquam Secondary and Cougar Canyon Elementary. Nearby parks include Sunshine Hills Park, Westview Park, and Cory Drive Park, offering ample recreational opportunities. Quick access to shops, public transit, Hwy 91 & 99 for an easy commute! (id:60626)
Sutton Premier Realty
4670 Huffman Road
Burlington, Ontario
Welcome to this exceptional detached home in the heart of Alton Village Central. Perfectly situated within walking distance to all schools, parks, and amenities, making it an ideal choice for growing families. This one-of-a-kind floor plan offers the perfect balance of space and style. Inside you're greeted with a grand spiral staircase. The main floor features a large kitchen that leads into the living and dining areas. Upstairs, you'll find four generously sized bedrooms along with a spacious, versatile den that's perfect for a home office, playroom, or cozy reading nook. The laundry room is also thoughtfully located on the upper level, providing unmatched convenience for busy households. The exterior of this home is equally impressive, featuring extensive custom stonework landscaping in both the front and backyard that adds beautiful curb appeal. Enjoy your morning coffee or evening sunsets on the charming front balcony or bask in the warm natural light pouring in through the stunning transom windows at the rear of the home. If you've been waiting for the perfect floor plan that truly works for a growing family, this is the one you've been looking for. This is your chance to make this spacious, light-filled Alton Village gem your forever home! RSA. (id:60626)
RE/MAX Escarpment Realty Inc.
242 1014 W 47th Avenue
Vancouver, British Columbia
OPEN HOUSE: EVERY SATURDAY & SUNDAY, 2-4PM (id:60626)
Evermark Real Estate Services
4400 Crystal Drive
Vernon, British Columbia
Step into this stunning home nestled on .33 acres on a corner lot that’s fully landscaped. Greeted by a grand foyer leading to the heart of the home. The gourmet kitchen, a spacious island perfect for entertaining. Off the kitchen is a formal dining room, sitting room where you can unwind by the fireplace after a long day. The main level includes a generous sized bedroom and office. For movie nights or game days, retreat to the media room complete with theatre seating. Upstairs, 2 bedrooms & king-size primary suite. spa like ensuite, featuring a soaking tub, glass shower and ample closet space. For guests or extended family, there is a separate one-bedroom suite with its own private entrance, offering convenience and privacy for visitors. Car enthusiasts will appreciate the two triple garages, providing ample space for vehicles, recreational equipment, and storage. Additional parking ensures there is always room for guests. Whether you're hosting or enjoying a quiet evening at home, this exceptional property offers the perfect blend of comfort, and functionality for the whole family to enjoy. Outside, continues with a man-made pond complete water feature. A nice quiet spot to sit and relax In addition, this home offers views of the city skyline, day and night. Whether you're savoring your morning coffee as the sun rises or admiring the twinkling city lights you'll find endless enjoyment from the comfort of your own home. (id:60626)
RE/MAX Vernon
251 Mill Road
Chatsworth, Ontario
Follow the winding lane to this beautiful, private, secluded oasis on 151 acres. The custom built (2015) home sits perched on a hill, offering stunning views of the surrounding wilderness. Architect designed, this home was built with efficiency in mind: super insulated walls, radiant in-floor heating and passive solar design make for a comfortable living space and low heating costs in winter, while well calculated window overhangs keep out the heat in the summer. The house is also a legal duplex! A beautiful, fully self-contained 1-bedroom 1 bath apartment on the east side of the house links to the main 3-bedroom 1.5 bath unit on the west, through a shared laundry room. Ideal for multi-generational households or those wanting to generate a rental income! Additionally, a 4th bedroom or office space in the main unit would be easy to add: the covered porch was designed with this in mind. It has below grade foundation walls, poured concrete floor with in-floor heat loop and insulated roof already in place, all thats needed for you to expand are the exterior walls! Moving beyond the house, this property boasts 40 acres of workable land (organically managed) and a 1,200 sq ft double-walled greenhouse (2023). The workable acreage is currently enrolled in the Farm Tax Credit Program, and the 100+ acres of conservation land are eligible for property tax exemption through the Conservation Land Tax Program! There is a large, deep, dug pond (2020) for swimming and irrigating, a wood fired sauna, and a newer Jayco mobile home (sleeps 6) with a deck and gazebo for overnight guests. Though incredibly private, this property is only 10 minutes to the town of Markdale, 25 minutes to the city of Owen Sound, and an easy drive to both the GTA and the recreational activities of the Beaver Valley and Blue Mountains. High speed internet access is easily available here for those who work from home. This property must truly be seen to be appreciated! (id:60626)
One Percent Realty Ltd.
585 Artisan Lane
Bowen Island, British Columbia
Artisan Square is a picturesque Bowen Island community of shops, galleries, wellness services, and small businesses. Several colourful low rise buildings combine COMMERCIAL spaces with APARTMENT-STYLE HOMES. 585 Artisan Lane features a modern, renovated 2 bedroom, 2 bathroom, 2 level apartment including a loft with skylights. There's a small deck overlooking the square and a larger private deck on the west side with an enclosed sunroom. FLEXIBLE ZONING ALLOWS MULTIPLE USES. On the ground floor are 2 commercial spaces with long time tenants ' Arts Pacific Gallery (481 sq.ft.), and Growing Space Montessori School (1082 sq.ft.). Updates to the apartment include new flooring, new kitchen, new bathrooms, new appliances, new gutters, and more. Artisan Eats Café, Cocoa West Chocolatier, Sangre De Fruta Botanicals, and The Burrow Creativity Studio, are just some of the businesses that make their home in Artisan Square. Also listed as MLS residential listing R3017051. (id:60626)
Macdonald Realty


