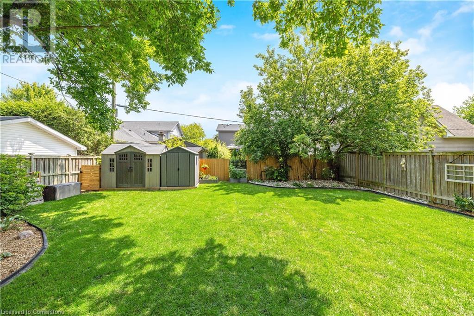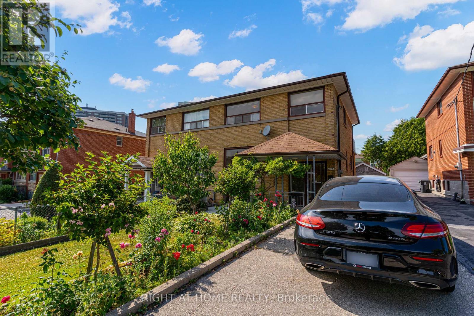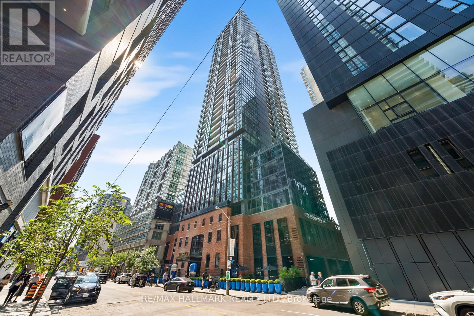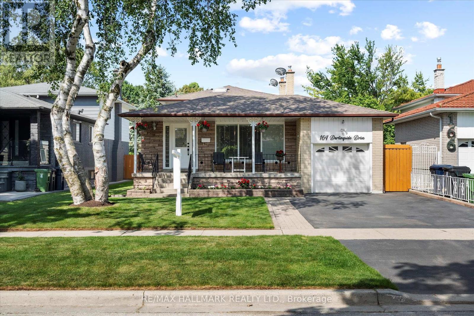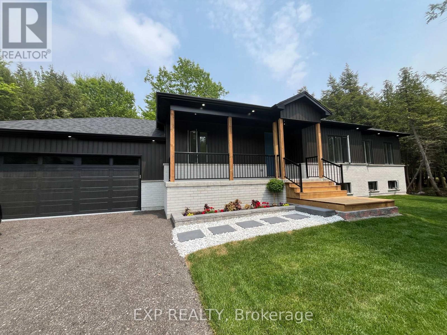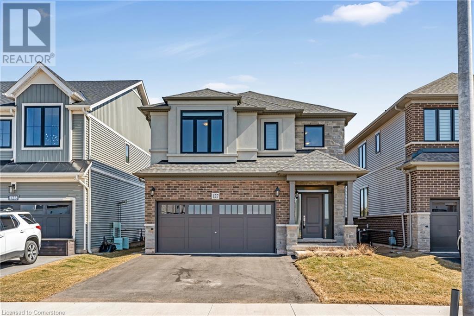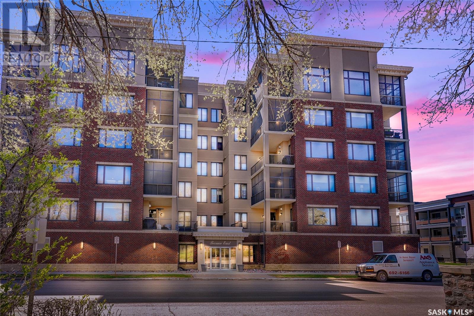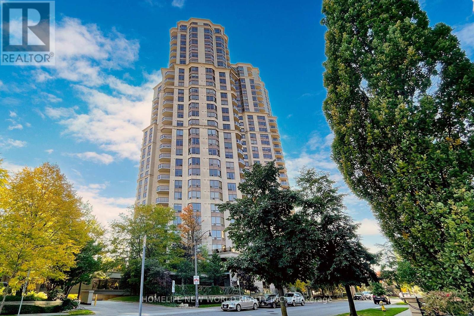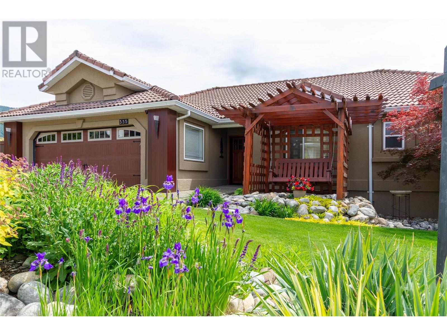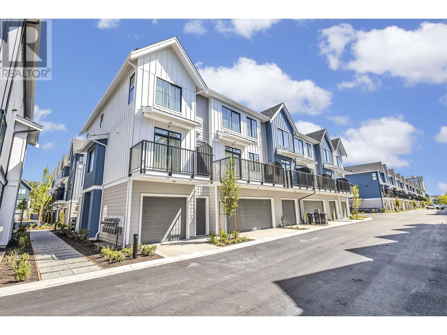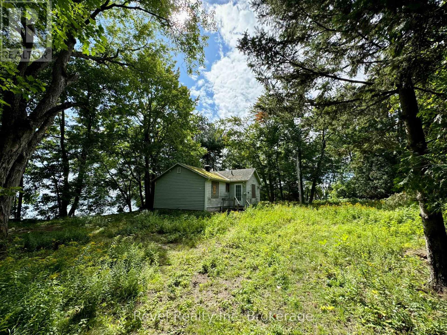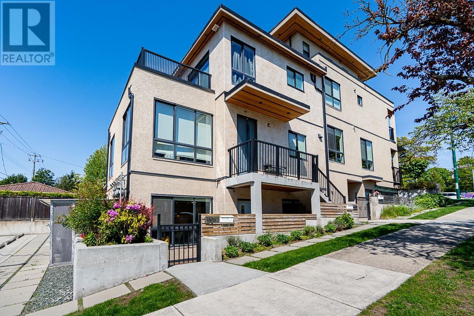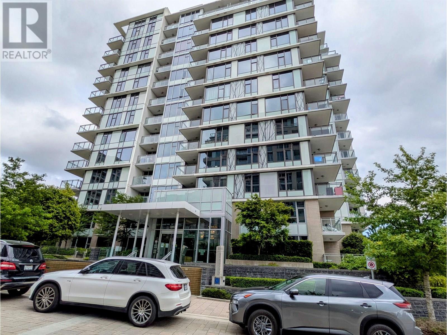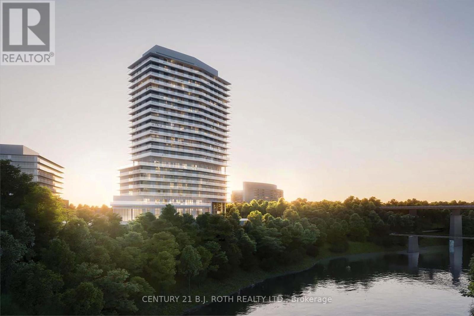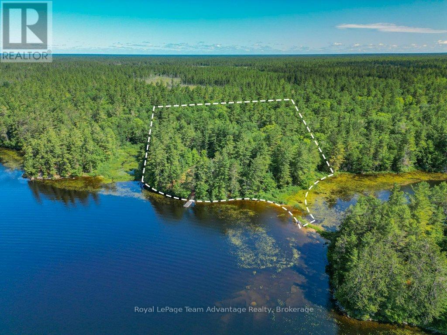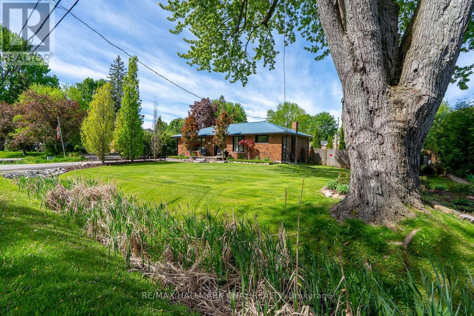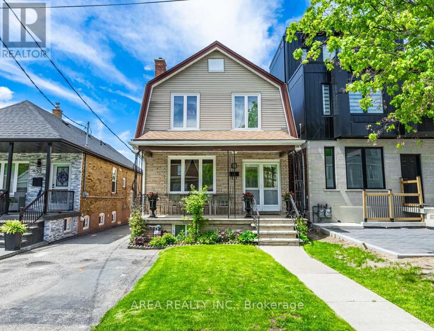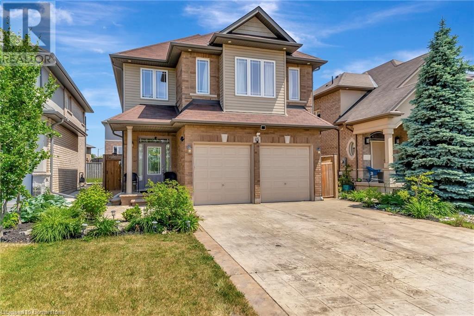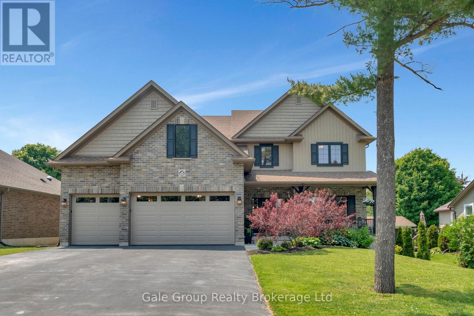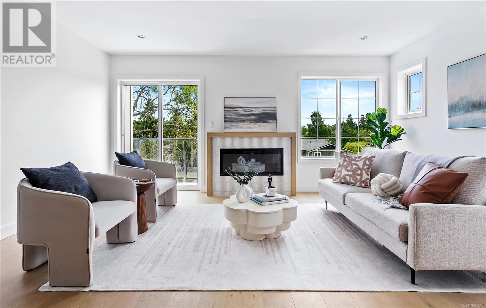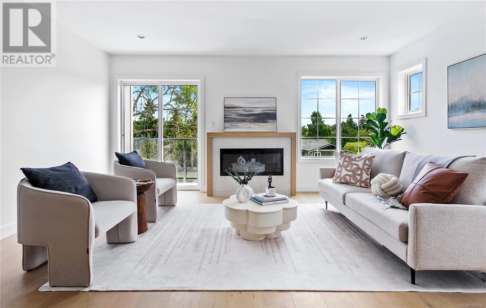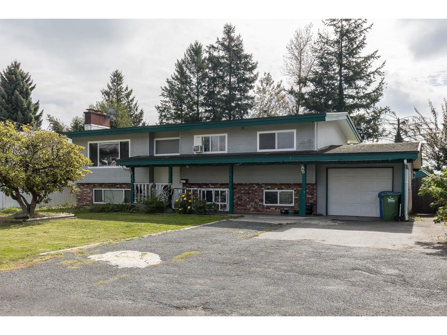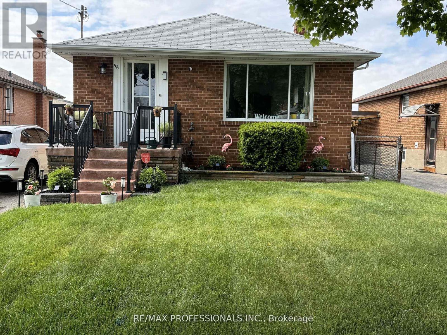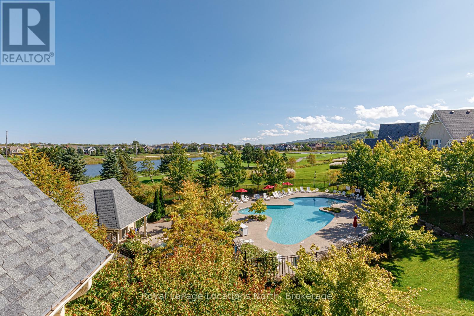390 Woodward Avenue
Milton, Ontario
OFFERS WELCOME ANYTIME! Welcome to this STYLISH 3+1 Bedroom TURN-KEY FULLY RENOVATED BUNGALOW in Sought-After Old Milton that is located on a fabulous 50' x 132' lot! It begins with charming curb appeal and, as you enter the foyer with the beautiful glass railing, you will immediately notice the OPEN CONCEPT FLOOR PLAN. There is a living room featuring a beautiful picture window with California shutters, a dining room and stunning kitchen with under cabinet lighting, stainless steel appliances, island with breakfast bar, waterfall quartz counter, tile backsplash and walkout to the private yard. There are 3 bedrooms and a renovated 3-pc bathroom with separate glass shower on this level. The FULLY FINISHED BASEMENT features wide open space with massive windows to let in the natural light, new carpeting in the recreation room (2025), laundry, FOURTH BEDROOM and updated 4-pc bathroom. There is a large storage room, pot lights and a bonus 220VAC electrical connection. The rear yard has so much space for the KIDS to just ROAM, along with a massive new covered porch and concrete patio, gas BBQ hook up, two sheds and a hot tub. Additional features include: wide plank hardwood flooring throughout the main floor, new windows and PARKING for FIVE CARS (one in garage and four in driveway), access to backyard from garage. Close to all amenities - walk to public and Catholic schools, parks, Mill Pond, Farmers Market, Coffee, Restaurants, Transit and Milton's vibrant downtown. This impeccably maintained home has it ALL ... Simply Move In and ENJOY! See attached for a full list of features and upgrades **This part of Woodward Avenue is subject to traffic calming see attachment** OPEN HOUSE SUNDAY, JULY 27th 2:00 PM to 4:00 PM ** (id:60626)
RE/MAX Real Estate Centre Inc.
76 Unity Gardens Drive
Markham, Ontario
Capture Every Unforgettable Dawn Moment With This Facing East Condo Townhouse Right Across The Gorgeous Ray Street Park. With This Just Over 12 Years Old With Modern And Functional Design Of 3 Bedrooms Plus A Bright Basement, You Can Simply Forget About Rainy Spring Or Stormy Winter Days To Enjoy Direct Indoor Access To Langham Square Which Offers Unlimited Food, Fun & Groceries With T & T Supermarket. Very Low Maintenance Fee Which Also Covers TWO Indoor Parking Spots. Wood Floor All Over And Delightful Ambient Lights With New AC Unit And Laundry Set. Impressively Bright And Refreshing Thanks Extra Large Windows On Every Floor. High Demanded Top Ranked School Zone Sorrounded With Tons Of Greenspace! Steps To York U, Go Station, DT Markham; Panam Centre, Ymca, Restaurants, 407, Markville Mall And Much Much More. (id:60626)
RE/MAX Excel Realty Ltd.
124 Clairton Crescent
Toronto, Ontario
Lovingly owned by the same family for over 60 years, this solidly built 3-bedroom, 3-bathroom semi-detached home is a rare find in a close-knit, family-friendly neighbourhood. Set on a 30 x 100 ft lot with a 1-car garage and private driveway for 3 additional vehicles, this home offers both space and opportunity a sturdy, clean canvas ready to make your own. Situated in Rockcliffe Smythe, a welcoming west Toronto community known for its strong sense of neighbourhood pride, mature trees, parks, and expanding transit access (including the upcoming Eglinton Crosstown and SmartTrack). Enjoy easy access to Smythe Park and the community centre, plus the peaceful Humber River Recreational Trail and the stunning James Gardens botanical park, just a short stroll or scenic bike ride away. This home is perfect for families looking to plant roots and make it their own. Whether you're a renovator, first-time buyer, or multi-generational family, this home offers the rare combination of solid construction, a generous lot, and untapped potential in one of Torontos most promising pockets. (id:60626)
Right At Home Realty
1608 - 88 Blue Jays Way
Toronto, Ontario
An exceptional opportunity awaits with this stunning 2-bedroom corner suite in the heart of downtown Toronto. Spanning 944 sq. ft. with an expansive 107 sq. ft. balcony, Unit 1608 offers breathtaking, unobstructed southwest views of the city skyline. This coveted Daria floor plan, the largest 2-bedroom layout on the building's prime floor, features an open-concept living and dining area, perfect for both entertaining and everyday living. The space is enhanced by wide-plank engineered hardwood flooring, floor-to-ceiling windows, and custom window coverings throughout, adding both warmth and style. The chef-inspired kitchen is a highlight, featuring high-end appliances including a built-in Fulgor Melano oven, 4-burner Fulgor Melano cooktop, Blomberg refrigerator, and a GE turntable microwave. A large kitchen island provides ample counter space, while an abundance of storage with 20 cabinet drawers ensures functionality and organization. The split bedroom design offers maximum privacy, with the master suite boasting a luxurious 3-piece ensuite bath and smart wiring for a seamless home entertainment experience. The second bedroom is equally well-appointed with a wall-to-wall 3-door closet, 9-ft ceilings, and expansive floor-to-ceiling windows. Step outside onto the oversized, wall-to-wall balcony, which provides unobstructed, protected views the perfect spot to enjoy Toronto's skyline. Residents of the Bisha Hotel & Residences are treated to five-star hotel-style amenities, including a rooftop lounge/infinity pool, fitness centre, Akira Bak and Mister C restaurants on site, French Made cafe, Private Lounge with Catering Kitchen, and more. This suite represents the pinnacle of modern, luxury living in one of the city's most sought-after locations. (id:60626)
RE/MAX Hallmark Realty Ltd.
35 Elder Street
Kawartha Lakes, Ontario
Welcome to beautiful Sturgeon Lake, 250 of level waterfront with a wet slip boathouse and the most stunning Sunsets to end each day. Shallow entry for the kids and deeper water for excellent swimming and all your water sports. The municipal road gives you easy access to your 4 season 2 bedroom, 1 bathroom cottage with fantastic water views. 15 min to Lindsay, 20 min to Bobcaygeon. Drilled well, F/A propane furnace and a wood burning Napolean fireplace to cozy up to on those chilly nights. All appliances are included. Some furniture is also included. Window air conditioner, dog wash station, and vinyl flooring throughout. Covered porch to watch the boats pass by and keep an eye on all the activities. Solar panels that helps cut electricity costs. 2 Sheds for extra storage of tools and water toys. If you're looking for a place to make endless family memories, this is the place for you. (id:60626)
Ball Real Estate Inc.
164 Darlingside Drive
Toronto, Ontario
Spectacular, fully renovated original owner 4 level back split home with excellent curb appeal, located on a quiet, friendly street in the beloved, well-established West Hill community. This beautiful family home showcases exceptional craftsmanship with high-end upgrades and luxurious finishes throughout, including stunning hardwood flooring, smooth ceilings with pot lights, elegant wainscoting, crown moulding, a skylight, a relaxing sauna, and a spa-like primary bathroom. The chef-inspired kitchen is a culinary dream, featuring granite countertops, custom cabinetry, high-end appliances, and access to a private backyard oasis. The backyard is a true showstopper, boasting a large, well-maintained in-ground pool, beautifully landscaped perennial gardens, and a custom patio perfect for entertaining or relaxing. With four spacious bedrooms and a fully finished basement offering a complete in-law suite with a separate walk-out entrance, this home is ideal for multi-generational living. Conveniently located near Highway 401, public transit, places of worship, top-rated schools, shopping, and everyday amenities, this turnkey home offers a rare blend of luxury, comfort, and practicality. (id:60626)
RE/MAX Hallmark Realty Ltd.
48 Iroquois Crescent
Tiny, Ontario
Step into an unparalleled blend of elegance and natural beauty with this brand-new custom-built raised bungalow, designed to provide a sanctuary for nature enthusiasts and luxury seekers alike. Tucked away on a cedar-tree-lined property, this home offers a private haven just moments away from pristine beaches, vibrant marinas, and the breathtaking landscapes of Awenda Provincial Park.This three-bedroom open concept masterpiece boasts engineered hardwood flooring throughout and a dream kitchen thats an entertainers delight. Featuring stainless steel appliances, opulent gold hardware, a quartz countertop center island with an integrated sink, and an abundance of space. This kitchen sets the stage for culinary creativity and memorable gatherings. The great room dazzles with its intricate waffle ceilings and cozy electric fireplace, creating a sophisticated yet inviting atmosphere.The luxurious primary suite takes indulgence to the next level with multiple walk-in closets and an ensuite bathroom that rivals a five-star spa. Marble floors, a deep soaker tub, and a rainfall shower evoke pure serenity, offering you the ultimate in relaxation. *INCOME POTENTIAL* with full unfinished walk-up basement that has a separate entrance, cold cellar and rough-in for bathroom. Surrounded by the wonders of nature and just a stone's throw from your deeded beach access, this cedar-shrouded paradise is your ticket to a lifestyle that seamlessly balances tranquility and refined living. Waterfront/beach access without the waterfront taxes and maintenance. (id:60626)
Exp Realty
48 Iroquois Crescent
Tiny, Ontario
Step into an unparalleled blend of elegance and natural beauty with this brand-new custom-built raised bungalow, designed to provide a sanctuary for nature enthusiasts and luxury seekers alike. Tucked away on a cedar-tree-lined property, this home offers a private haven just moments away from pristine beaches, vibrant marinas, and the breathtaking landscapes of Awenda Provincial Park.This three-bedroom open concept masterpiece boasts engineered hardwood flooring throughout and a dream kitchen thats an entertainers delight. Featuring stainless steel appliances, opulent gold hardware, a quartz countertop center island with an integrated sink, and an abundance of space. This kitchen sets the stage for culinary creativity and memorable gatherings. The great room dazzles with its intricate waffle ceilings and cozy electric fireplace, creating a sophisticated yet inviting atmosphere.The luxurious primary suite takes indulgence to the next level with multiple walk-in closets and an ensuite bathroom that rivals a five-star spa. Marble floors, a deep soaker tub, and a rainfall shower evoke pure serenity, offering you the ultimate in relaxation. *INCOME POTENTIAL* with full unfinished walk-up basement that has a separate entrance, cold cellar and rough-in for bathroom. Surrounded by the wonders of nature and just a stone's throw from your deeded beach access, this cedar-shrouded paradise is your ticket to a lifestyle that seamlessly balances tranquility and refined living. Waterfront/beach access without the waterfront taxes and maintenance. (id:60626)
Exp Realty Brokerage
421 - 156 Portland Street
Toronto, Ontario
The ultimate Beautiful AND Functional condo on Premier Portland Street in King West. Three bright bedrooms, two luxury bathrooms, open concept modern kitchen, living and dining rooms. Spacious 1150 sq. ft. unit plus 300 sq. ft. private terrace with gas line for BBQ. Gourmet European-inspired kitchen with sleek integrated appliancesand rare large pantry. Custom-designed dining room bar built-in with lux beverage fridge (2025). Enjoy the convenient generous parking spot and private locker. This ultra-modern 7-storey boutique building with magnificent glass façade is a style statement at the heart of the Queen West. Enjoy convenient access to Loblaws & Starbucks direct from the building. Walking distance to an array of world class restaurants, shops, & entertainment options. Outstanding building amenities include newly renovated lobby, concierge, huge rooftop deck (on the same floor as unit), state-of-the-art gym and chic party room. Come home to luxury, comfort and convenience on Portland Street. (id:60626)
Royal LePage/j & D Division
127 Starfire Crescent
Stoney Creek, Ontario
Welcome to 127 Starfire Crescent. This beautiful 4 bedroom, 3 bathroom home is located in the highly sought-after town of Winona, offering both comfort and style. From the moment you step inside, you'll be captivated by the amazing finishes throughout. With its perfect blend of modern amenities and inviting spaces, this home is a true gem! Ideal location!! Extremely close to Winona Crossing which features banks, restaurants and much, much more. Only minutes to the QEW and mountain access, Must See!! (id:60626)
Keller Williams Complete Realty
507 205 Fairford Street E
Moose Jaw, Saskatchewan
Unparalleled elegance & sophistication at Terrace East, a residence that epitomizes luxury living w/views of Crescent Park. This extraordinary condo is a sanctuary of style. Boasting granite, beautiful NEW hardwood flooring in the main living area & tile floors, that set a standard for upscale living. The grandeur of the 12-foot ceilings w/8ft solid core doors, add to the expansive open-concept living, magnified by floor to ceiling windows inviting an abundance of natural light w/access to 2 Balconies w/1 being screened in. Living Room adorn by sheer space, hosts a Gas Fireplace w/A/V h/u, in addition to the b/i Sound System set thru out. Dining area hosts a table fit for a king. Kitchen is a masterpiece w/island, ceiling-height cabinetry, pantry, top-of-the-line appliances including trash compactor, promises to inspire culinary exploration. This living space isn’t finished yet, there is room for a gaming area, currently w/pool table & room for a bar & Patio Door leading to the NW Balcony to enjoy the summer sun overlooking the city skyline. Both balconies have natural Gas h/u & structured to support a hot tub if desired. There are 3 Bedrooms & Den that can used as 4th bedroom. Primary in the “East Wing” is a private retreat, complete w/Ensuite w/2 sinks, tile & glassed shower & a dream walk in closet. This wing is complete w/Den opening to the NE private screened in Balcony, welcoming the morning sun. The “West Wing” enjoys 2 bedrooms & Jack & Jill access to the 4pc. bath w/soaker tub & beautiful tile work & even a 2pc Bath. Terrace East is a secure luxury complex, offering 2 underground parking stalls, guest room, gym, mail & library Rms. 2 blocks of downtown w/a prestigious address across Crescent Park & steps to shopping, restaurants, & spas, ensuring a lifestyle of convenience & luxury. Click on the multimedia link to take a virtual tour of this Penthouse style condo & embrace the opportunity to live in one of the finest condominium buildings in the province. (id:60626)
Global Direct Realty Inc.
224 Pumpkin Pass
Binbrook, Ontario
Stunning, spacious and sun filled newer house on a premium corner lot facing a pond in a fantastic family-oriented neighborhood offers AN ABUNDANCE OF VALUE! Built in 2016 it offers over 4000 sq. ft of living space for your enjoyment! Elegance greets you at the door with cathedral ceilings, white ceramic floors, and a classic curved oak staircase. The wide open concept layout boasting 9ft ceilings gives you a sense of peace and serenity. The formal dining room with two large vertical windows and tea room is a perfect setting to entertain your guests. See yourself relaxing in the immense living room in front of a warm double fireplace. The kitchen is complete with Stainless Steel Samsung appliances including a double door fridge and a gas stove, ideal for the chef of the family. Upper level includes an enormous Primary Bedroom, complete with a 5pc ensuite and large walk-in closet. 3 generous size bedrooms and a 4 pc Bathroom. One includes a massive arched window and walk-in closet. The laundry room is complete with sink, Samsung washer and dryer and yet another beautiful vertical window. Walking distance to nearby elementary schools. Come see this house and make it YOUR NEXT HOME! Some photos have been virtually staged. (id:60626)
Royal LePage Macro Realty
1607 - 78 Harrison Garden Boulevard
Toronto, Ontario
Luxury Tridel-Built Condominium in Prime North York (Yonge/Sheppard)! Rarely available, this expansive 1,511 sq. ft. unit is one of the largest in the building, offering abundant natural light and premium upgrades. The spacious living room opens to a balcony with breathtaking, unobstructed southeast views.The gourmet kitchen boasts ample storage, stylish backsplashes, stainless steel appliances, and a cozy breakfast area. Featuring 3 bedrooms and 2 bathrooms, the primary suite impresses with a 5-piece ensuite and a generous walk-in closet. The laundry area includes a front-load washer/dryer with a rough-in for an additional washer. Enjoy built-in ceiling speakers and two owned heat pumps for added comfort. Unparalleled Five-Star Amenities: 24-hour concierge, indoor swimming pool, golf simulator, bowling, gym, tennis courts, games room, and guest suites. Exceptional Location: Minutes to Highway 401, top-rated schools, TTC, restaurants, and community centers. Don't miss this rare opportunity! (id:60626)
Homelife New World Realty Inc.
RE/MAX Elite Real Estate
2035 Oakhill Pl
Duncan, British Columbia
New build under construction by quality builder Memory Lane Construction. Located in the new and desirable Oakhill neighbourhood, this home will have 5 bedrooms + den and 4 bathrooms including a legal, fully separated and spacious 2 bedroom/1 bathroom suite. Thoughtfully laid out with gorgeous waterproof flooring throughout the living spaces, the kitchens will have quartz countertops & high-end stainless appliances, and the main floor living room will have a cozy gas fireplace. No details will be left undone. Construction is expected to be completed in December 2025. (id:60626)
Pemberton Holmes Ltd. (Dun)
335 Marmot Court
Vernon, British Columbia
Welcome to this beautifully crafted 5-bedroom, 3-bathroom rancher with a walk-out basement, nestled in a quiet, family-friendly foothills neighbourhood. Enjoy breathtaking lake and city views from both levels of this warm and inviting home. Quality finishes shine throughout, including hardwood floors, solid wood doors and trim, and topless glass railings both inside and out that let you soak in the scenery. The main level offers a cozy, homey feel with a spacious eat-in kitchen featuring granite countertops, heated tile floors, and a custom built-in breakfast nook. Step out onto the large deck finished with durable Trex composite decking, a natural gas hookup for your BBQ, and gorgeous views through the topless glass railings. Downstairs, you’ll find plenty of space for the whole family, plus walk-out access (suitable) to a fully fenced yard with irrigated garden beds, mature landscaping, and space to relax or play. Hunter Douglas blinds are installed throughout, and there’s lots of parking for guests, toys, or extra vehicles. This is a truly special home in a prime location — peaceful yet just minutes to town, schools, and outdoor recreation. Don’t miss your chance to make it yours! (id:60626)
Royal LePage Downtown Realty
59 488 Furness Street
New Westminster, British Columbia
Perfect family home with 4 bedrooms and 3 full baths.Three spacious bedrooms on the top floor. Lower level has a bedroom & full bath, PERFECT for guests/in-laws or an office/den. This brand-new WATERFRONT community is located on the quiet side of Queensborough. Split over three levels, this 1525 Sq. Unit has a large open concept dining/living/kitchen area. DOUBLE-SIDED garage. Your new favourite shops, restaurants + parks are right here in the Queensborough community. 5 min walk to the Q2Q ferry to New Westminster Quay and Skytrain. (id:60626)
Century 21 Coastal Realty Ltd.
2412 New Providence Street
Oshawa, Ontario
From the moment you step through the double doors, it's clear this home has been cared for in every sense of the word. Built by Minto Communities & lovingly maintained by its original owners, this 4-bed, 4-bath detached home offers over 2,600 sq ft of finished living space (plus a professionally finished basement) with a balance of thoughtful upgrades & timeless design. The main floor offers a light-filled, open-concept layout with smooth ceilings, pot lights, hardwood floors, & custom touches throughout. The dining room features wainscotting (2020) & a statement light fixture, while the living room includes a custom built-in wall unit (2022) that anchors the space perfectly. The kitchen is fully updated with quartz counters (2023), a Rocpal custom kitchen island (2024), upgraded lighting, & under-cabinet lighting that is both sleek & practical, with stainless steel appliances including a gas stove & built-in microwave. Main floor laundry room with 2024 LG Washer & Dryer & built-ins cabinets for everyday ease. Walk out through an oversized glass door to a private backyard with a 2023 deck & included patio furniture. Upstairs, the primary suite is a true retreat with newer carpet (2025), a cozy sitting area, accent wall, large walk-in closet, and a 5-piece ensuite. The secondary bedrooms are spacious with newer carpet (2025), large windows, and walk-in closets. Fully finished basement (2023) includes a large rec room, office nook, and a 3-piece bathroom with Kohler fixtures. Ideal for working, entertaining, or hosting guests. Additional highlights: hardwood staircase, interior garage access, upgraded exterior lighting (2025), and rough-in for a full security system. This isn't just a house, it's a home that's been deeply lived in and thoughtfully upgraded over time. A true standout in every way, it's home! Nestled on a quiet street in North Oshawa in a Community known for its short distance to the University, College, 407, schools, trails, shopping, and so much more! (id:60626)
Royal LePage Terrequity Realty
20 Mowat Crescent
North Bay, Ontario
Your pristine piece of glorious Canadian shield on the shores of Lake Nipissing awaits: and it's right in the city of North Bay. This property is one of a kind, high and dry, has never flooded, un-eroded bedrock, an entire pointe fronting on the east shoreline, with West sunset exposure, 3 full sides of water frontage totalling over 522 ft. So many opportunities with this property being zoned C7: tourism, short term rental, motel/resort and many other options- a true investment for business and for the city of North Bay. Nestledright off Lakeshore Dr. on a quiet crescent with majestic trees and shrubs, a stone's throw from popular restaurants such as Churchill's PrimeRib House/Cultura, the Marigold, and Farina's. A short walk to Sunset Park and truly in the hub of all the winter activities such as ice fishing, snowmobiling, etc. There is a 2 bedroom cottage on the property with city services. The utilities have been turned off and taken out as the home has remained vacant for years. This could also be the location of your newly built dream home by easily converting to residential zoning. (id:60626)
Revel Realty Inc. Brokerage
1505 W 60th Avenue
Vancouver, British Columbia
Welcome to Floral Villas - a boutique collection of 5 exclusive residences in a vibrant neighbourhood. This well-maintained building offers low strata fees. This bright corner end unit boasts South and West exposure, ground-level entry, open floor plan, gourmet Bosch kitchen, A/C, radiant in-floor heating, spa-inspired baths, and a sunny patio perfect for entertaining. A rare find! (id:60626)
Sutton Group-West Coast Realty
2333 Gerrard Street E
Toronto, Ontario
Unlock the opportunity to build a legal 4-plex with full Committee of Adjustment approval, including five granted variances, saving you time, money, and uncertainty. This extra-deep 150-ft lot faces Hannaford and features a rare 8-car parking pad at the rear. A game changer for multi-unit development. Add a laneway suite, redevelop into a custom single-family home.. With city-owned land buffering the lot, you get added green space and privacy. Carson Dunlop inspection report available. Offers reviewed Tuesday, June 3rd. Opportunities like this don't come often. Redevelopment-ready with all the approvals in place. AAA tenant scheduled to move in Sept 1 @ $3,200 per month plus utilities. (id:60626)
Royal LePage/j & D Division
2440 Bradley Drive
Armstrong, British Columbia
Crafted by Wesmont Homes and inspired by timeless European design, this 3-bedroom + den, 2.5-bath home is a refined blend of warmth, space, and modern luxury. The open-concept main floor is anchored by a chef-worthy kitchen, complete with quartz countertops, shaker-style cabinetry, premium stainless steel appliances, and a generous walk-in pantry—perfect for weekday dinners or weekend hosting. The living room is a true showstopper with its natural gas fireplace and soaring ceilings framed by expansive windows above and below, flooding the home with natural light and drawing the eye to every carefully curated detail. Upstairs, retreat to a vaulted-ceiling primary suite featuring a spa-like ensuite with heated floors and elegant finishes. Two additional bedrooms share a stylish Jack & Jill bath, while a conveniently placed laundry room keeps the chaos of daily life neatly tucked away. The main-floor den adds flexibility—perfect for a home office, hobby space, or guest room. Downstairs, the full unfinished basement includes its own separate entrance, inviting your imagination to run wild—think future suite, media room, or extra space for the whole family to enjoy. Located in one of Armstrong’s most picturesque new communities, this home isn’t just built—it’s beautifully imagined. (id:60626)
Real Broker B.c. Ltd
3872 Carey Rd
Saanich, British Columbia
Great opportunity to own a gorgeous, well appointed home with detached studio.Enter in through the back private patio/outdoor living into a jaw-dropping bright sunroom with beautiful stonework feature wall, slate heated floors, & 15' ceiling. On this level you'll find a cozy family room, bathroom,2 bedrooms, laundry & storage rooms. The custom stair case leads to main floor where you'll find the beautiful dining and living areas, hardwood flrs, a cooks' kitchen w/quartz counters & eating bar/island. Heated floors in both kitchen & the spacious ultra chic bathroom. Two fireplaces, custom built ins, efficient heat pump/AC and a large studio with garden suite potential. Newer windows throughout & some with triple glazing make for an ultra quiet home in the city. 200 amp service, EV charger, underground sprinklers. Walking distance to Uptown & Tillicum malls, close to bus.Located on a bright corner lot with plenty of parking, fresh paint throughout, newer roof, hot water tank and appliances. (id:60626)
RE/MAX Generation
3000 Ariva Drive Unit# 3405
Kelowna, British Columbia
Introducing ARIVA, the pinnacle of luxury living! This beautiful 3-bedroom 2.5-bath 1732 sq.ft. lake view condo is located on the 4th floor, just minutes from Downtown Kelowna. Enjoy breathtaking views of Lake Okanagan and the valley from your private oasis: 483 sq. ft. of outdoor living space between two decks, including a gas BBQ and fireplace for seamless indoor/outdoor entertaining. The second covered deck off the main primary bedroom is ideal for sunset watching. Inside, oak hardwood floors lead you through the great room with a feature gas fireplace. The kitchen impresses with a striking waterfall island countertop, gas stove, slow-close cabinets, and a separate coffee station and wine bar. This stunning end unit boasts two primary bedrooms, each with luxurious ensuite bathrooms and brilliantly customized walk-in closets, plus a smaller 3rd bedroom or den. The primary bedrooms offer dream closets with incredible organization and ample space. Motorized blinds add convenience and the unit is pre-wired for Control 4 Smart Home lighting and audio. ARIVA offers more than just a home; it offers a lifestyle with amenities like pickleball, a seasonal swimming pool with a hot tub and fireplace, a fitness center, yoga studio, steam baths, a residents’ lounge with a bistro, and an incredible lake view terrace. Plus, this unit comes with two premium parking stalls for your convenience. Don’t miss out on this must-see property! (id:60626)
Real Broker B.c. Ltd
728 3300 Ketcheson Road
Richmond, British Columbia
Live in luxury with this elegant 3bed 2bath unit at Concord Gardens, with a serene garden view. Featuring a spacious open layout, floor-to-ceiling windows, and stylish modern finishes, this home is perfect for families or professionals. Generously sized bedrooms with bedroom2 upgraded with Murphy Bed system. The gourmet kitchen includes high-end integrated Bosch appliances-refrigerator, stove, dishwasher, plus sleek Bloomberg washer and dryer. Enjoy exclusive access to the World Class "Diamond Club" with pool, gym, bowling alley, theatre, basketball/badminton courts, golf simulator, sauna, table tennis & more. Located steps from Aberdeen Centre, restaurants, SkyTrain, and mins to YVR. Experience premium urban living with unmatched convenience and comfort. Open house July 7 betn 1pm-2:30pm (id:60626)
One Percent Realty Ltd.
1603 - 20 Brin Drive
Toronto, Ontario
An amazing, 2+1 br corner unit. You get luxury and comfort on a total of 1,383 sq.ft. including a huge wraparound balcony 326 sq.ft., with a spectacular unobstructed view of the Humber River, parks, golf course, walking trails, and the Toronto skyline. Floor-to-ceiling windows, smooth 9' ceilings and open concept design make the rooms spacious and bright. High-end finishes, granite countertops, Miele S/S appliances, porcelain tiles in bathrooms. Primary bedroom has a private access to the large balcony, a walk-in closet and a 4-ps ensuite. Functional split bedroom design, each bedroom has its own full bathroom. A large and isolated den can serve as a home office, or for any other purpose. It has a direct access to a guest powder room, and can be used as a 3rd bedroom as well. Prime location at the sought-after Kingsway neighbourhood. Walking distance to subway, Bloor West Village, Junction, shops, restaurants, and top-rated schools. A short 15-min drive to Toronto downtown. Great Amenities: state-of-the-art fitness center, 7th floor event space with bbq terrace, rooftop lounge and outdoor dining. Secure underground visitor parking with plenty of spaces. 24/7 concierge. (id:60626)
Century 21 B.j. Roth Realty Ltd.
9 Ainley Road
Ajax, Ontario
Stunning 4-Bedroom Detached Home in the Heart of Ajax! Welcome to this beautifully maintained 4-bedroom detached home, perfectly situated on a quiet street in one of Ajaxs most sought-after neighborhoods. Set on a 36.09' x 86.30' lot, this bright and spacious home offers 9-foot ceilings on the main floor, creating an open, airy ambiance throughout. The modern kitchen features sleek granite countertops and a walk-out to a large deck from the breakfast area ideal for morning coffee or summer entertaining. Sunlight floods the home, accentuated by stylish window shutters, interior & exterior pot lights, and professionally done interlock for added curb appeal. Upstairs, the primary suite is a relaxing retreat with a luxurious 5-piece ensuite and his and-hers closets. Enjoy the added convenience of a second-floor laundry room and direct access to the garage. Prime Location: Close to public transit, top-rated schools, parks, shopping, and all essential amenities. Quick access to Highway 401 & 412 makes commuting effortless. This move-in ready home is perfect for families seeking comfort, style, and a prime location. Dont miss this exceptional opportunity! (id:60626)
RE/MAX Community Realty Inc.
49 Harris Lake W/a
Parry Sound Remote Area, Ontario
Yes - waterfront and acreage does exist! Welcome to 49 Harris Lake, Wallbridge which features 5.17 acres with 742 feet of shoreline with 2 seasonal beaches along stunning Harris Lake, offering breathtaking sunsets and endless outdoor adventure. Enjoy this 1,280 sq. ft. cottage (built in 2011) that is designed for comfort and connection featuring 3 bedrooms, 1 bathroom and an open-concept living, dining and kitchen space. This property is finished with pine tongue and groove including stunning cathedral ceilings to give a rustic feel while featuring all of today's modern appliances. A long peninsula island makes entertaining easy while a walkout to the spacious deck sets the stage for quiet mornings and golden-hour gatherings. Practical features include a connection for a backup generator, septic system and lake-drawn water with a UV filter. Plus a shed/bunkie offers extra storage or overflow sleeping space. Located in unorganized Wallbridge Township this is a dream destination for outdoor enthusiasts. Enjoy fishing, swimming off the dock, private trails and direct access to Crown land a haven for hiking, paddling and off-grid adventures. With Harris Lake as part of a popular canoe route you're perfectly positioned for exploration. If you're looking for space, privacy and the freedom to make it your own this is it. (id:60626)
Royal LePage Team Advantage Realty
314 Centre Street N
New Tecumseth, Ontario
CHARMING, FULLY RENO'D ALL BRICK BUNGALOW ON 100 X 100 (1/4 ACRE) IN-TOWN DOUBLE LOT, ON BEETON'S FINEST STREET!..........With 1,150 above grade sq ft, plus beautifully finished basement adding another 800+/-, this house has lot of room both inside and out..........8 car paved driveway, fully fenced backyard with several mature trees adding privacy, and 14 x 18 gazebo offering an awesome space for outdoor entertaining..........Well manicured grounds and gardens..........Open concept main floor with massive kitchen, highlighted by modern white cabinets, breakfast bar, and quartz counter..........Huge dining room with wood fireplace, perfect for hosting family gatherings..........Basement is very bright with lots of pot lights, and features open rec room, bonus/bedroom, and incredible 3 piece bath with glass shower..........Walk out to handy sun-room..........17 x 20 detached shop with loft for tons of storage, plus 8 x 14 shed..........Steel roof, back generator, sump pump back-up that doesn't need hydro, central air..........Short walk to school..........15 mins to Hwy 400..........Basement den has no window, but is the size of a bedroom.........Click "View listing on realtor website" for more info. (id:60626)
RE/MAX Hallmark Chay Realty
910 41 Street Sw
Calgary, Alberta
Nestled in the highly sought after neighbourhood of Rosscarrock within WALKING DISTANCE TO THE LRT and within minutes to shopping centres, coffee shops and some of the best restaurants Calgary has to offer. This exquisite 2,000 square foot home offers a harmonious blend of luxury, comfort and modern sophistication. The heart of the home is undoubtedly the chef’s dream kitchen, featuring a stunning 14 foot island with a quartz waterfall countertop—perfect for culinary enthusiasts and entertainers alike, complimented by high end appliances including a five burner cooktop and a built in microwave/convection oven. Impeccable attention to detail and beautiful finishings are evident throughout, from the expansive 11 foot ceilings (main flr 11', 2nd flr 10', bsmt 9') to the high end fixtures throughout. The inviting family room is enhanced by a striking fireplace feature wall with built ins and shelving, creating both a cozy and functional atmosphere. A wall of windows and patio doors provides abundant natural light and offers picturesque views of the beautifully landscaped backyard. The primary bedroom is a serene retreat, featuring walls of windows that fill the room with soft light, unique vaulted ceilings for an open and airy feel, a spacious walk in closet with custom shelving and a gorgeous spa inspired ensuite with a steam shower and large double vanity - a luxurious haven designed to rejuvenate the senses. The professionally developed basement has large windows, built in cabinetry, 4TH BEDROOM and a built in refreshment centre with sink and bar fridge. Every corner of this home radiates elegance and comfort, making it an unparalleled choice for those seeking a refined living experience while being only 6 minutes to Calgary's vibrant downtown. Situated on a BEAUTIFUL CHILD FRIENDLY STREET in the mature inner city neighbourhood of Rosscarrock, this residence offers a distinguished lifestyle to be cherished for years to come. (id:60626)
RE/MAX Landan Real Estate
54 Hartley Avenue
Toronto, Ontario
Fantastic turn-key opportunity awaits in Fairbank neighbourhood! This lovingly maintained, 2-storey detached house with 5 bedrooms and 3 washrooms has plenty of space and charm with just under 2000 sqft of above grade living space. Main floor features separate living room and dining room with a large kitchen and second eat-in area. Cozy den at the back of the house is ideal for small office or storage space, and enjoy a full washroom on the main floor. Step upstairs where you will find 5 bedrooms and a second full washroom. Perfect for a large, or growing family. The finished basement features an open concept recreation room with a second kitchen. Enjoy the convenience of a dedicated laundry room with washer/dryer and full sink. Step outside to the backyard from the basement's second entrance. The basement also features a large cantina/cold cellar for extra storage space. This is your opportunity to live on peaceful Hartley Avenue, steps to bustling Eglinton West and the soon-to-be finished Eglinton LRT. Close to No Frills, transit, shops, restaurants and so much more! (id:60626)
Area Realty Inc.
129 John Street N
Arnprior, Ontario
Prime Investment Opportunity in the Heart of Downtown Arnprior. Don't miss this exceptional opportunity to own a versatile commercial property ideally situated in the vibrant core of downtown Arnprior. The main level features a well-sized restaurant space, (which is closed) complete with a welcoming dining area, equipped kitchen, and bar area. Upstairs, the second level has been beautifully renovated into a modern and professional office environment. It includes: A spacious reception area, six private offices, a bright and airy boardroom, a lunch room and washroom facilities. This property also includes three dedicated parking spaces, a rare find in the downtown area. Whether you're an investor, business owner, or entrepreneur, this multi-use building offers endless potential and prime visibility in a high-traffic location. Note building for sale only, not equipment. (id:60626)
Royal LePage Team Realty
767 Melville Road
Prince Edward County, Ontario
A Spacious County Escape Designed for Living, Working, and Entertaining. Tucked away on almost 2 acres in the heart of Prince Edward County, 767 Melville Rd is a beautifully updated 4+1 bed, 3 bath raised ranch bungalow offering over 3800 sqft of thoughtfully designed living space. This home is a multifunctional property, working for family, sharing space with in-laws or dreaming of launching a business from home, this flexible space is tailored for modern County living. The heart of the home is a renovated kitchen featuring quartz countertops, custom cabinetry + a built-in bar fridge, perfect for casual entertaining or meal prep with the kids. Flowing off the kitchen is a generous vaulted-ceiling dining room, flooded with natural light and ideal for holidays, dinner parties or long Sunday brunches. The fully finished lower level offers even more room to relax, with large family room featuring beadboard ceilings, wood stove, and a cozy vibe that invites you to kick back. Step outside and enjoy the separate outdoor living spaces designed for year-round enjoyment: soak in the hot tub under the stars, grow your own vegetables in the dedicated garden zone with watering stations, or host friends + family in one of several outdoor lounge areas. The property is fully landscaped with mature trees and open lawn, giving you privacy and play space in equal measure. Need a dedicated workspace? This home features a private entrance to a flexible area that's perfect for a home-based business, whether a salon, office, or creative studio, its completely separate from the main living areas for privacy and professionalism. Additional highlights include, double car garage with interior access, located on a quiet country road, minutes to Bloomfield, Wellington, Consecon, and the County's famous beaches, wineries, and farm stands. This is more than a home, its a chance to put down roots in one of Ontarios most desirable communities. Live, work, and thrive in Prince Edward County. (id:60626)
Chestnut Park Real Estate Limited
231 - 901 Queen Street W
Toronto, Ontario
Welcome to Suite 231 at 901 Queen Street West A Truly Unique Residence Offering The Ultimate In Downtown Living With Front-Row Views of Trinity Bellwood's Park And Steps To Queen West. Offering Nearly 1,000 Square Feet Of Interior Space Over 2 Floors And An Expansive 300+ Square Foot Private Terrace Overlooking The Park, This Is A One-Of-A-Kind Opportunity In One Of Toronto's Most Iconic Neighbourhoods. The Oversized Terrace Rarely Offered At This Scale Acts As A True Outdoor Extension Of Your Living Space, Perfect For Dining Al Fresco, Urban Gardening, Or Simply Soaking Up The City's Most Vibrant Neighbourhood And Green Space Right Across The Street. This Sun-Drenched, Corner-Unit Condo Features Over 1,300 SF Of Total Living Space With An Open-Concept Layout With Exceptional Flow For Everyday Living and Entertaining. The Wall-To-Wall, Floor-To-Ceiling Windows Bathe The Space In Natural Light And Frame Stunning Treetop Views. A Sleek, Modern Kitchen With Full-Sized Stainless Steel Appliances, Quartz Countertops, And A Large Peninsula Extending Into A Spacious Dining Room Complete The Main Floor. The Second Floor Offers A Generous Primary Bedroom With Ample Closet Space And A Newly-Renovated Contemporary 3-Piece Bath With Clean, Designer Finishes. The Second Bedroom Is Currently Used As A Den/Home Office With Custom Cabinetry, But Can Be Easily Converted Depending On Your Needs. This Turnkey Unit Is Freshly Painted And Also Includes Beautiful New Engineered Hardwood Floors Throughout To Impress Even The Most Discerning Buyers. An The Oversized Parking Spot and Locker Are Located Right By The Elevator For Extra Convenience. Amenities Include A Fitness Room, Meeting Room, And A Courtyard. Located In A Boutique, Low-Rise Building In The Heart Of Queen West, This Rare Parkside Retreat Puts You Steps To Toronto's Most Vibrant Dining, Cafés, Shops, Galleries, And Nightlife With The TTC At Your Doorstep And The Lifestyle That You Have Been Waiting For! (id:60626)
Royal LePage Signature Realty
45 Fletcher Road
Stoney Creek, Ontario
This spacious home offers over 3,200 sq ft of thoughtfully designed living space, ideal for multigenerational families. The main floor features a bright open-concept kitchen, living, and dining area with stainless steel appliances and patio doors to the backyard. A striking foyer, second entrance, 2-car garage, and 2pc bath complete the level. Upstairs offers second-floor laundry, a large family room with peaceful mini-lake views, 3 bedrooms, a 3pc bath, and a luxurious 4pc ensuite with soaker tub. The fully finished basement includes a modern in-law suite with 2 spacious bedrooms, an open kitchen and living area, private laundry, and 3pc bath. Only a 2 min walk to Fletcher Plaza, two elementary schools, a nearby park, and high school. This home blends comfort, function, and flexibility for every generation. (id:60626)
RE/MAX Escarpment Realty Inc.
517 55 Avenue Sw
Calgary, Alberta
Welcome to this exceptional home offering 2,484 square feet of refined living space, perfectly situated on a generously sized, beautifully landscaped lot in the highly sought-after neighbourhood of Windsor Park.From the moment you arrive, you'll appreciate the attention to detail, thoughtful upgrades, and rich solid mahogany finishes throughout. The main level, partially below grade, features a warm and inviting living room centred around a charming corner wood-burning fireplace, a spacious formal dining area, a gourmet kitchen with breakfast nook and in-floor heating, under cabinet lighting, convenient laundry area, and a stylish two-piece bathroom. Upstairs, you'll find three generously sized bedrooms, including a luxurious primary suite complete with a walk-in closet (with its own laundry), and a stunning four-piece ensuite featuring a jetted tub and separate steam shower. This level also offers a full four-piece main bathroom and a cozy bonus room with a second wood-burning fireplace—perfect for relaxing evenings.The third level adds even more living space with a versatile loft, a spacious fourth bedroom, and abundant storage options.Step outside to your private backyard oasis, professionally landscaped and maintenance free featuring a large, covered timber-frame gazebo, artificial turf and a heated cedar garden shed—ideal for year-round enjoyment. Enjoy a vibrant front lawn, thanks to the underground sprinkler system designed for easy maintenance.Extensive recent upgrades include:Two nest thermostats, all-new triple-glazed Low-E windows, new eavestrough, interior and exterior paint, two new washer and dryer sets, new Hunter Douglas blinds throughout, including motorized blinds in the living room, new high-efficiency boiler heating system, new shingles, indirect hot water tank, and a stunning stone water wall.Many of these upgrades come with transferable warranties for added peace of mind.This home truly must be seen to be appreciated. Don’t miss your opportunity—schedule your private showing today! (id:60626)
Cir Realty
4721 Wilmai Road
Out Of Province_alberta, British Columbia
Imagine waking up every morning to a view so captivating, it feels like a painting come to life. The glassy stillness of Lake Windermere, the soft dance of light across the water, and the quiet strength of the mountains holding space for your dreams—this is not a vacation; this is your everyday reality.Welcome to a once-in-a-lifetime 5-bedroom retreat perched in one of the most cherished settings in the Columbia Valley. This is more than a home—it’s a feeling, a rhythm, a return to what truly matters. With guaranteed, unobstructed lake views from nearly every room, each sunrise is a personal blessing, each sunset a reminder of how beautiful life can be when you’re surrounded by peace, space, and natural wonder.Step inside and feel the embrace of warmth and openness. The airy, open-concept design flows effortlessly for gatherings, quiet moments, and everything in between. From coffee at dawn on your expansive deck to laughter-filled dinners at dusk, the lake is always with you—framing your life with serenity and grace.Highlights:5 spacious, light-filled bedroomsInviting layout designed for connection and calmSweeping deck and patio for sunrise reflections and sunset celebrationsRare privacy and open space to breathe, play, and just beMove-in ready with quick possession—because when something this special calls to you, waiting isn’t an option.This isn’t just a property. It’s a turning point. It’s the chapter where the view becomes your muse, and the lake becomes your way of life.Your sanctuary is waiting.Come home to the lake. (id:60626)
Exp Realty
35 Henry Street
Blandford-Blenheim, Ontario
Welcome to this exceptional executive home offering over 3,000 sq.ft. of luxurious living space, perfectly situated in the heart of Drumbo, a commuters dream with quick access to Highways 401 and 403. With 5 spacious bedrooms and 5 beautifully appointed bathrooms, this home is designed to impress from the moment you step inside. The thoughtful design features an open-concept main floor, an elegant master suite, two bedrooms connected by a stylish Jack-and-Jill bathroom, and a fourth bedroom complete with its own private ensuite ideal for guests or extended family. The finished basement adds even more space to relax and entertain, with a generous rec room, a fifth bedroom, and a stunning bathroom with a luxury shower. Enjoy the convenience of a heated, triple car garage, offering ample room for vehicles and storage. Step outside to a fully fenced yard and a large deck with a charming gazebo the perfect spot for hosting or simply unwinding in your private backyard oasis. Families will love the small-town school charm, and being just steps from the local park with a playground and splashpad. This remarkable home truly has it all space, style, comfort, and a sought-after small-town lifestyle with big-city access. (id:60626)
Gale Group Realty Brokerage Ltd
Unit 3 3907 Cedar Hill Rd
Saanich, British Columbia
OPEN HOUSE SUN JULY 27th 2-4pm. MOVE IN SUMMER 2025. Discover the epitome of modern elegance with Seba Construction’s latest creation – Twelve Cedars. This exquisite collection finds its home in the thriving heart of Saanich’s Cedar Hill community. Each townhome is a masterpiece of contemporary design, artfully infused with classic elements, creating a living space that is both timelessly stylish and comfortably homey. Nestled in the scenic Cedar Hill region, Twelve Cedars emerges as a premier townhome development, perfectly blending suburban peace with the perks of urban life. Ideal for home buyers seeking new townhomes in Saanich BC and Victoria BC, this community offers a unique balance where the calmness of nature meets the convenience of modern amenities. Surrounded by parks and elite golf courses, Twelve Cedars isn’t just a residence—it’s an invitation to a lifestyle replete with comfort and luxury. Experience the best in contemporary living with our spacious, elegant townhomes. SHOWINGS BY APPOINTMENT ONLY (id:60626)
Exp Realty
Unit 4 3907 Cedar Hill Rd
Saanich, British Columbia
OPEN HOUSE SUN JULY 27th 2-4pm. MOVE IN SUMMER 2025 Discover the epitome of modern elegance with Seba Construction’s latest creation – Twelve Cedars. This exquisite collection finds its home in the thriving heart of Saanich’s Cedar Hill community. OPEN HOUSE FRI 4-6pm. Discover the epitome of modern elegance with Seba Construction’s latest creation – Twelve Cedars. This exquisite collection finds its home in the thriving heart of Saanich’s Cedar Hill community. Each townhome is a masterpiece of contemporary design, artfully infused with classic elements, creating a living space that is both timelessly stylish and comfortably homey. Nestled in the scenic Cedar Hill region, Twelve Cedars is a premier townhome development, perfectly blending suburban peace with the perks of urban life. Ideal for home buyers seeking new townhomes in Saanich BC and Victoria BC, this community offers a unique balance where the calmness of nature meets the convenience of modern amenities. Surrounded by parks & golf courses, TwelveCedars isn’t just a residence—it’s an invitation to a lifestyle replete with comfort and luxury. Experience the best in contemporary living with our spacious townhomes. SHOWINGS BY APPOINTMENT ONLY. (id:60626)
Exp Realty
1324 Young's Cove Road
Selwyn, Ontario
Welcome to this beautifully renovated 4+1 bedroom, 3-bathroom, two-storey home in Ennismore. Fully updated in 2018, this home features high-quality upgrades throughout, including a durable steel roof, energy-efficient windows, new furnace and A/C, modern kitchen and bathrooms, and gleaming hardwood floors. Step outside to a private backyard oasis complete with an above-ground pool, relaxing hot tub, and scenic views that back onto tranquil green space. The exterior also includes a heated 2 car garage and a paved driveway for your convenience. Located in a sought-after neighborhood, this property offers deeded access to Buckhorn Lake and the Trent Severn Waterway perfect for boating, fishing, or simply enjoying lakeside living. This is a rare opportunity to own a move-in ready home in one of Ennismore's most desirable locations. This is truly a must-see! (id:60626)
Ball Real Estate Inc.
32698 Pandora Avenue
Abbotsford, British Columbia
Central location, walking distance to Abbotsford Regional Hospital and Cancer Centre, Mill lake and easy access to highway 1. large 1/4 acre clean flat lot with 70' frontage and no easement. This house has 4 bedrooms & 2 bath for upstairs use and 2 bed 1 bath legal suite. Laundry on the covered patio, which has easy access for downstairs people as well. Easy to show. (id:60626)
Homelife Advantage Realty (Central Valley) Ltd.
96 Nordin Avenue
Toronto, Ontario
Location! Location! Close to Islington Subway, QEW, 427, Downtown, Airport, Holy Angels School right in the back of this property. Welcome to this solid brick bungalow in the heart of Etobicoke. It features 3 bedrooms, 2 baths, laminate over the original hardwood floors througout the main floor. Open concept with the living and dining room area with pot lights in the living room. Renovated 4pc bath. Separate entrance to the partially finished basement with a 3pc bathroom, wood burning stove in the rec room with a raised laminate floor. Private drive with with plenty of space to build a garage or add on to the house. The furnace was replaced in 2020. Air Conditioner 2020, Hot Water Tank 2025. The roof is approximately 15 years old. Washer/Dryer, Stove and Hood fan are new. Hydro panel has been replaced with breakers and wiring. (id:60626)
RE/MAX Professionals Inc.
221 - 125 Fairway Court
Blue Mountains, Ontario
A wonderful bright 3-bedroom upper-level end unit condo at Rivergrass conveniently located near Blue Mountain Village, making it easy to access the ski slopes and other recreational activities. It's also close to hiking and cycling trails, providing year-round outdoor opportunities. The condo is being sold turnkey; coming fully furnished and equipped with all necessary accessories. This makes it easy for the new owners to move in and start enjoying the property immediately. The main floor features a spacious family room with high cathedral ceilings and a cozy gas fireplace, providing a comfortable and inviting space for gatherings and relaxation. There's also a private deck for outdoor enjoyment. An open Concept Kitchen with bar seating is perfect for entertaining. It allows for easy interaction with guests while preparing meals. There are three bedrooms in total. Two spacious bedrooms are located on the main floor, along with a 4-piece bathroom and laundry. The primary retreat on the second level includes a Juliette balcony, a 3-piece ensuite bathroom, and a double closet. Residents have access to community amenities, including a pool (open during the summer) and a year-round hot tub, offering relaxation options after a day of outdoor activities. The property offers a shuttle service to Blue Mountain Village, with a stop only steps away. This convenience adds to the ease of getting to and from the village and ski slopes. This condo is a great opportunity for both recreational enjoyment and rental income to offset ownership costs. Its proximity to Blue Mountain Village and the various amenities make it a desirable property for those looking to experience the beauty and activities of the Blue Mountain area. Upgrades Include: window coverings throughout, thermostat, and light fixtures in washrooms/unit. Lockable ski locker (3x4x8 ft). (id:60626)
Royal LePage Locations North
8804 Okanagan Landing Road
Vernon, British Columbia
Multi-Generational Home! LAKESIDE LIVING, ENDLESS VIEWS, TWO RESIDENTIAL PROPERTIES, .41 ACRE PARCEL all wrapped into One Amazing Lifestyle! Ultimate LAKESIDE living with this stunning multi-generational property with views of Okanagan Lake from MAIN HOUSE, CARRIAGE HOUSE, and COTTAGE. Roof Sprinklers installed on carriage and main house. MAIN HOUSE: A Coastal Contemporary Design Theme, offers a modern 4 bed, 2 bath floor plan, that seamlessly flows into your backyard oasis. Enjoy alfresco dining under the stars in your Mediterranean-inspired pizza area, perfect for entertaining. Above the garage, discover the impressive 860 sq ft fully contained CARRIAGE HOUSE: built in 2005 with an open concept, 2 bed, 2 bath, 9' ceilings, panoramic lake views, wood-pellet stove. Additional structures, a Bunkhouse with 4 built-in bunkbeds, Outdoor Shed. COTTAGE: A 280sq' self-contained studio, with 300sq' of outside patio living. Includes all Furnishings. Abundance of parking in the 720sq' garage, + storage with .41 acre parcel of land, lots of areas to park your toys! With ample space and thoughtful design, it creates an inviting opportunity where families can come together to create lasting memories while still enjoying their own personal homes and space. Elevate your lifestyle with this exceptional lakeside home that embodies the essence of multigenerational living, with the Shores of Okanagan Lake less than 30 steps from your front door to the beach. https://youtu.be/oPyBLKu9gac (id:60626)
Coldwell Banker Executives Realty
303 6398 Silver Avenue
Burnaby, British Columbia
Like Brand New! No GST! Luxurious Designed 2 Bdrm + Den/Small Bdrm w/Built-in Air Conditioning at Sun Towers 2. Spacious, Bright, Open Concept w/High Ceiling & Beautiful Hardwood Flr Thru-out. European Style Kitchen w/High End Bosch S.S. Appls, Gas CookTop & Loads of Built-in Cabinetry + the iMove-intelligent upper cabinets pull down shelf system. Extra 9' Long Gorgeous Quartz Island, Perfect for Entertaining! ExLarge Wrap Around Balcony ( 152 sq,ft) for Enjoyment & Gardener´s Delight! 24000sqft Resort-like Amenities + Conciege: Indoor Pool, Hot Tub, Gym, Multi-Sports Room - Badminton, Table Tennis, Golf Simulator, Entertainment Lounge & Huge Party Rooms, Guest Suite. Montessori Daycare in SunTowers 1. Steps to Metrotown, T&T, Crystal Mall, SkyTrain & Transit, Seamless Connections to Vanc, Richmond & other Cities. Enjoy the Vibrant Lifestyle with an Array of Dining Shopping, Theatre & Entertainment right at your door step. A Must See! OPEN HOUSE SATURDAY JULY 26, 2:00 - 4:00pm (id:60626)
Macdonald Realty
228 Maryland Rd
Campbell River, British Columbia
Executive Living with a Separate Two-Bedroom Suite in Prestigious Maryland Estates Spacious 2923 sq ft executive home in desirable Willow Point. This 5-bedroom, 4-bathroom main-level entry home lives like a rancher with vaulted ceilings, rich laminate and tile flooring, a formal dining room, breakfast nook, and a versatile den that could serve as a sixth bedroom. The luxurious primary suite offers a spa-inspired ensuite featuring a jetted soaker tub with a view of the private backyard, a walk-in tiled shower with body jets, and a walk-in closet. The lower level has a walk-out 2-bedroom suite featuring a private entrance, kitchen, laundry facilities, gas fireplace, oversized windows, and electric baseboard heat. An additional lower-level bedroom is part of the main residence — perfect for teens or guests. Additional features include HRV, central vac, a wide driveway, double garage, RV parking, irrigation, fruit trees, and a covered front verandah that completes this stunning package! (id:60626)
RE/MAX Check Realty
152 Sanford Avenue S
Hamilton, Ontario
Attention Investors! Excellent opportunity with this legal triplex in the highly sought-after St. Clair/Blakely neighbourhood, just minutes from downtown Hamilton. Each unit has been recently renovated and features new kitchens, bathrooms and are separately metered. Situated on a double lot, the property offers plenty of room to add a garage or additional dwelling, with parking for 5+ vehicles. A new roof, new front porch, freshly painted interiors and coin laundry add even more value. Main floor unit is currently vacant providing the opportunity to live-in or be quickly rented for additional cash flow. Don't miss out on this opportunity to own a turnkey multi-family property in one of Hamilton's most desirable neighborhoods! (id:60626)
RE/MAX Escarpment Realty Inc.
157 Cinrickbar Drive
Toronto, Ontario
MUST-SEE HOME IN HIGHLY SOUGHT-AFTER HUMBERWOOD! Whether you're a first-time buyer or looking for your forever home, this gem checks all the boxes! Property Highlights :Beautiful 2-Storey Detached Home in a Safe & Mature Neighborhood3 Spacious Bedrooms | 3 Bathrooms Finished Basement perfect for a rec room, home office, or guest space No Carpet Throughout sleek and easy to maintain Bright & Open Main Floor large living area flows into a stunning sunroom Huge Backyard ideal for entertaining, gardening, or relaxing Unbeatable Location !Just minutes from top amenities :Woodbine Shopping Centre, Canadian Tire, Costco, LCBO Steps to TTC, close to Humber College & Etobicoke General Hospital5-minute drive to the new Finch LRT amazing for commuters! Don't miss your chance to live in this vibrant, family-friendly community with everything at your fingertips! Book your showing today this one wont last long! (id:60626)
Century 21 People's Choice Realty Inc.

