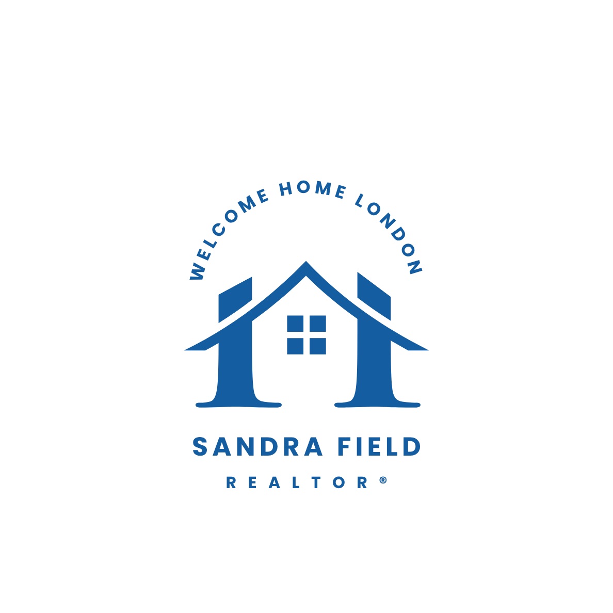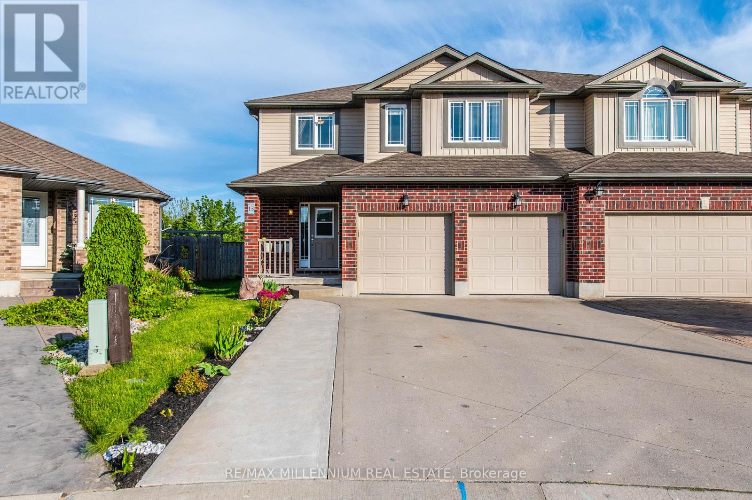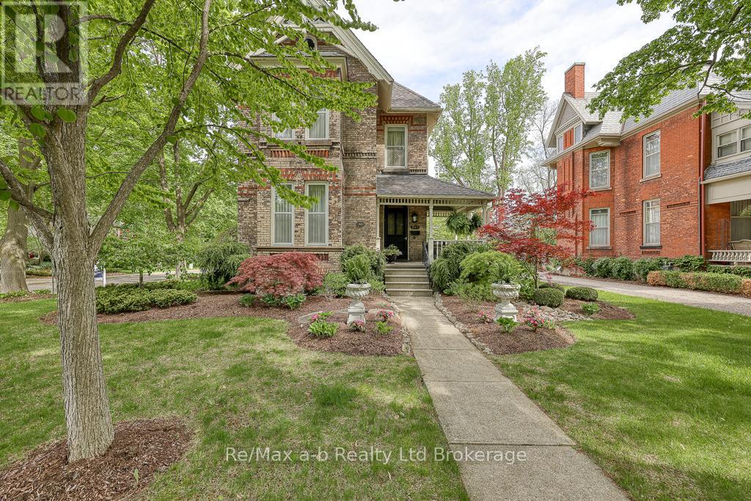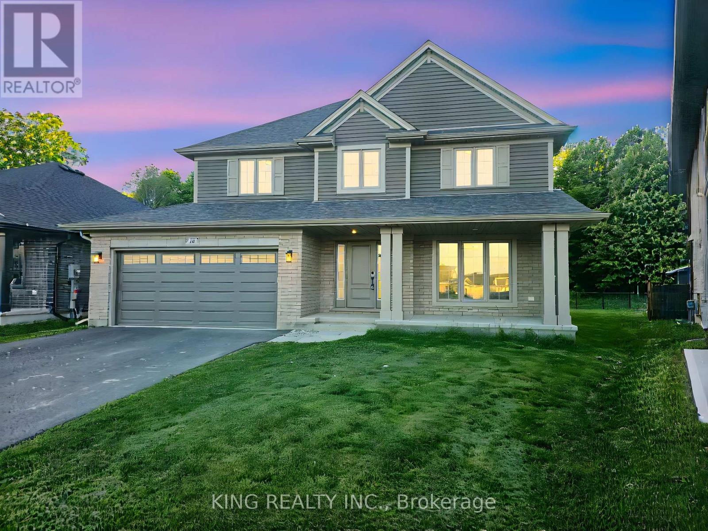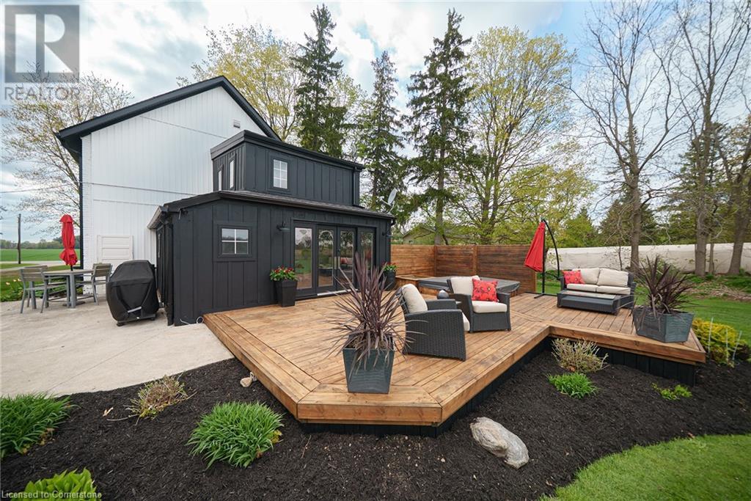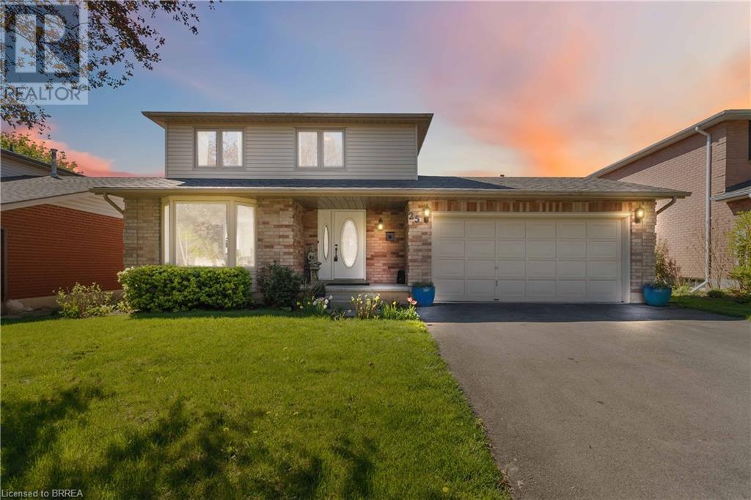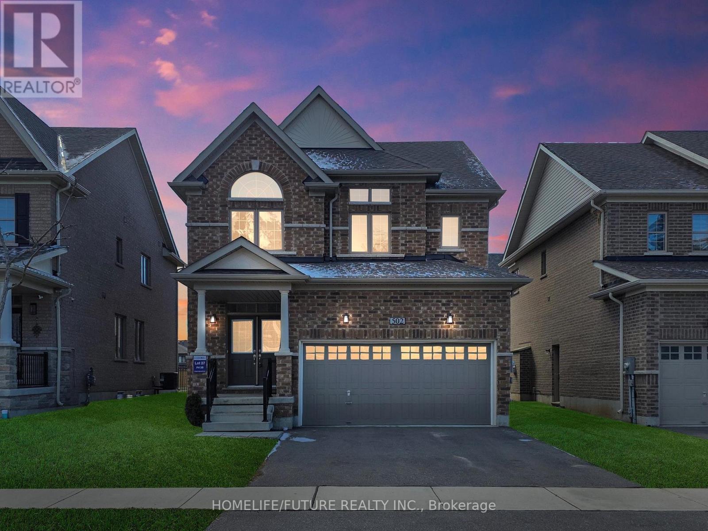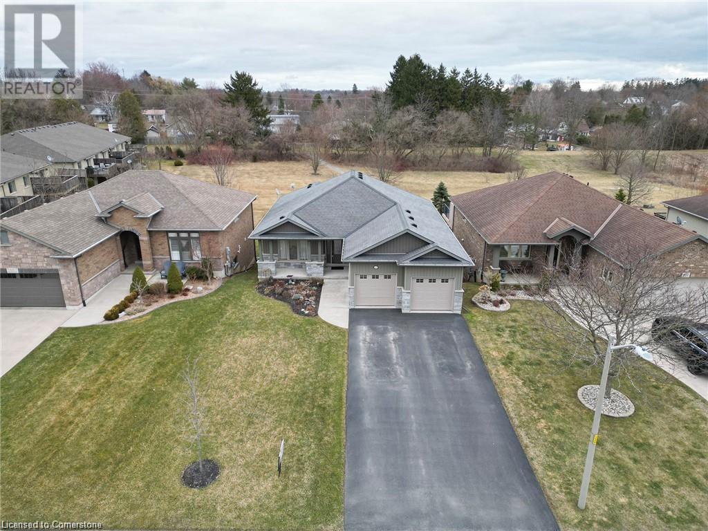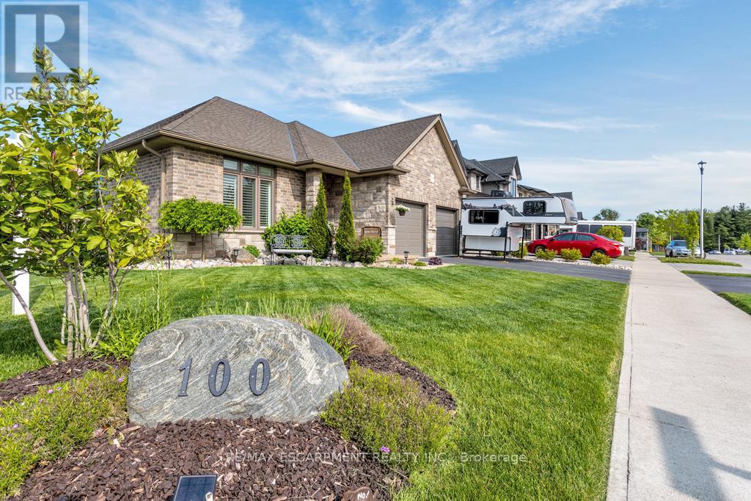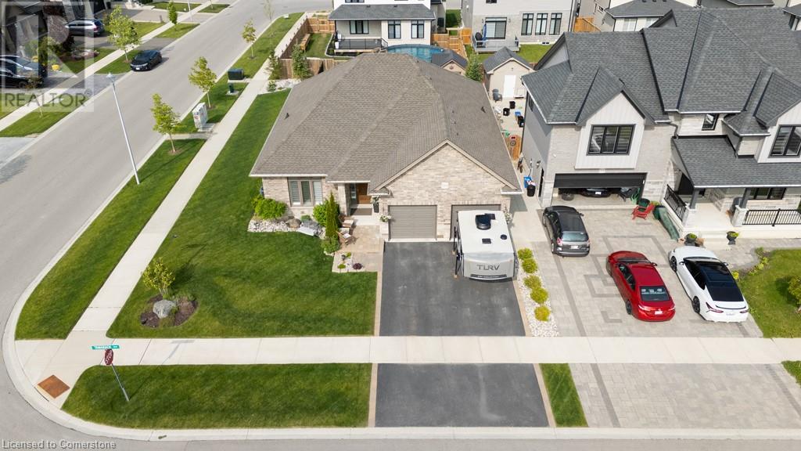13 Ridgewood Court
Woodstock, Ontario
Welcome to Woodstock, enjoy city life surrounded by nature.one of the most desired community close to GTA on highway 401. Luxury 3 Bed, 3.5 Bath, Semi-Detached, Double Car Garage, Ideally,Situated On Cul-De-Sac. Abundance Of Natural Light, modern and highly Upgraded and convenient design throughout, to fall in love at first sight. Like a castle's grand Foyer to Welcome You Into This amazing Home, Noticeable Soaring Ceilings, Gleaming New Floors, And Tasteful Decor.The Recently Updated Open-Concept Kitchen, Eating And Living Areas Are Perfect For Entertaining, With Large Windows Overlooking The Beautifully Landscaped Yard, Which Backs Onto Greenspace. The Living Room Offers A Warm And Cozy Atmosphere, Perfect For Relaxing With Loved Ones While Preparing A Meal Together. Upstairs, You'll Find A Second Family Room, The Convenient 2nd Floor Laundry, The Luxurious Primary Suite With A Walk-In Closet And A 3 Piece En-suite Bathroom. (id:60626)
RE/MAX Millennium Real Estate
399 Drew Street
Woodstock, Ontario
Step into the timeless elegance of this stunning 1885 Victorian Queen Anne home, where historic charm meets modern convenience. Surrounded by some of the most stunning century homes in the province, in the highly sought-after Old North area of Woodstock, where pride of ownership abounds, this move-in-ready masterpiece sits directly across from the picturesque, tree-lined Victoria Park. From the moment you enter, past the large covered porch and through the vestibule, you will be captivated by the grand, light-filled rooms, soaring ceilings, and exquisite original trim work, including intricate corner blocks that add a touch of artistry to the space. Notable features include beautiful stained glass, a classy butler's pantry and whimsical back staircase! Pristine hardwood floors stretch throughout the home, perfectly complementing its rich history. While the home's character is beautifully preserved, thoughtful updates ensure comfortable modern living. Some handy features include a detached garage, beautiful courtyard with wooden pergola, basement walk-up, and an unfinished walk-up 3rd floor. This would be perfect if you're looking to expand the living space with a large new primary suite, or a 3rd floor rec-room. Those that work from home will enjoy a handy second-floor office, which could also be an efficient guest room, 4th bedroom, or nursery. Enjoy the benefits of updated plumbing, a high-efficiency forced air heating system with A/C, and copper wiring, with 200-amp service. The home has a dry, full height basement with concrete foundation, and a fully functioning second kitchen! Ideally located just minutes from Highway 401/403 and within walking distance of schools, shopping, restaurants, and other essential services, this home offers both prestige and practicality. Come experience the warmth and grandeur of this extraordinary home. Welcome to your perfect blend of history and modern living! (id:60626)
RE/MAX A-B Realty Ltd Brokerage
15 Dunning Way
St. Thomas, Ontario
Welcome to this stunning move-in ready two-storey home built by Hayhoe Homes, located in the sought-after Orchard Park Meadows community. Backing onto a serene treed lot, this property offers both privacy and comfort in a prime location.Boasting 4 spacious bedrooms and 2.5 bathrooms, this home features a bright, open-concept main floor with 9 ceilings, elegant hardwood and ceramic tile flooring, and a beautifully appointed kitchen complete with quartz counter-tops, tile backsplash, and a generous walk-in pantry. A versatile main floor office can also serve as a fifth bedroom or guest room.Upstairs, you'll find four generously sized bedrooms, including a luxurious primary suite with a 5-piece en-suite and a walk-in closet. The unfinished basement offers ample potential for future development, including space for a family room, an additional bedroom, and a bathroom.Additional highlights include a double-car garage and a private backyard perfect for relaxing or entertaining.Don't miss this incredible opportunity to own a quality-built home in a growing, family-friendly neighbourhood! (id:60626)
King Realty Inc.
Revel Realty Inc.
747 Norfolk Street S
Simcoe, Ontario
120 year old triple brick Century home....set on a beautiful acre of property, with incredible views of Norfolk farmland. Conveniently located just 2km's from grocery store and other amenities of town. Inside, on the second floor, you'll find three bedrooms and two full baths, including a master ensuite with a custom built shower. His and hers walk-in closets. The hers closet is exceptionally large and could easily be transformed into a unique space. The main floor features large principle rooms with high ceilings , a dining area that I believe is one of the finest you'll find, along with two living areas, a convenient two-piece bath with a laundry room, and a charming compact office. The outdoor spaces are exceptional. Imagine relaxing on the covered front porch, watching breathtaking sunsets, or enjoying an afternoon on the stamped concrete side patio. The rear deck has a hot tub and cold plunge, and then there's the 12x20 covered patio at the shop/man cave – a space where everyone loves to spend time. For those early risers, the sunrise views from the backyard, past the shop and overlooking the farming fields, are simply spectacular. The vast yard has an electric invisible fence for your dogs to enjoy the yard without you worrying about them wandering. A large paved driveway leading to the shop/garage/mancave detached from the house with its own covered seating area & grilling space. The shop has heated concrete floors, and a loft potentially for storage or even a poker room overlooking the main shop. This property features a drilled well and a new septic system (septic 2025), translating to an abundance of savings. This triple brick Century home has been mostly updated over the last 20 years, including LVP flooring, drywall where plaster once existed, etc. The most cherished homes aren't necessarily those that are flawless, instead, they are filled with character and perhaps a few quirks that make them uniquely yours- imperfectly perfect. (id:60626)
Century 21 Heritage Group Ltd. Brokerage
62 Duchess Drive
Delhi, Ontario
Get ready to be charmed by The Wayside! This 1695 sq. ft. bungalow in Bluegrass Estates is just waiting to be built. Among the various models available, this one offers 1695 sq.ft. of contemporary living space, ideal for those who value comfort and style in a well-constructed home. A covered entrance welcomes you into a cozy foyer, leading to an expansive open-concept living area. The kitchen is a chef's dream with custom cabinets, quartz or granite countertops, pot lights, and an island perfect for gathering. Adjacent to it, the dining area grants access to the covered, composite back deck. The great room is airy, with a tray ceiling, a fireplace, and large windows that bathe the space in natural light. The primary bedroom boasts a 4-piece ensuite with a tiled shower, a substantial walk-in closet, and ample room for furniture. Additionally, there's a sizable second bedroom, main floor laundry, and a handy garage entry. The price covers the lot, HST, a fully sodded yard, and the promise of joyful memories. Schedule your appointment today to explore all the possibilities. (id:60626)
Coldwell Banker Big Creek Realty Ltd. Brokerage
25 Winter Way
Brantford, Ontario
Welcome to the mature and sought after Pioneer Grove neighbourhood, known for its stately and charming Executive Homes, of which 25 Winter Way is a shining example. This 2 Storey, 3 bedroom, 1.5 Bath brick home features stunning gardens that surround an in ground pool as well as a hot tub. The main floor features upgraded hardwood flooring throughout the formal living and dining room as well as the family room where you will also find a cozy gas fireplace and a vaulted ceiling with a skylight affording an abundance of natural light. The kitchen is well appointed with newer stone countertops and includes the fridge, stove and newer dishwasher. Walk out to a 2 tiered deck and spend the summer months in a beautiful, heated, roman style inground swimming pool complete with walk in steps with heated jets, fibre optic lighting and a new textured non slip pool liner (2021). A Polaris robotic cleaner (new in 2018) and a fitted winter safety cover are also included. The backyard definitely qualifies as an 'Oasis' for outdoor entertaining, relaxing and enjoying family time and also features a 6 person Hot Tub. The second storey is home to 3 generously size bedrooms including the primary bedroom featuring 2 double closets. The main bathroom has been fully renovated in recent years with porcelain flooring, a modern soaker tub and separate shower. New asphalt driveway in 2021, 2nd storey windows in 2013, Washer & Dryer (2022). This home is a must see and a delight to tour!!! (id:60626)
Coldwell Banker Homefront Realty
172 Norfolk Street
Simcoe, Ontario
The possibilities are Endless with this Beautiful Home which is zoned both Residential and Commercial. This century home has so much of its original charm; Square brick Turret, Original Floors, High Baseboards, Stairs and Newel Post, Tin Ceiling in the Kitchen and hidden back stairway (it just requires a new opening). The updates bring it up to modern standards; in the Kitchen there are newer Cabinets with Gas Stove and Island, the Sunroom has been insulated and Gas Fireplace added, 2pc bath on the main floor, a Laundry room has been added to the bedroom level, Primary bedroom has an ensuite and walk in closet. The main floor consists of a Sunroom, Kitchen, 2pc bath, Formal Dining Room, Living Room and Sitting Room. The 2nd Floor Bedroom level has 3 Bedrooms 2 Bathrooms and Laundry room, The Attic houses built-ins and is just waiting for your designer touches. The Basement has a good ceiling height with built-in shelves. Then there is a 3 car garage which also has attic space. The backyard is so pretty and private. This home is Zoned as CRB allowing you to change the property to: Art Gallery, Bed & Breakfast, Clinic or doctors' office, Offices, Photography Studio and Shop, Retirement home or Long-Term care facility, Duplex or Triplex... and so many more options. Endless Possibilities... What would you create on this one of a kind property? (id:62611)
Coldwell Banker Momentum Realty Brokerage (Port Rowan)
172 Norfolk Street
Simcoe, Ontario
The possibilities are Endless with this Beautiful Home which is zoned both Residential and Commercial. This century home has so much of its original charm; Square brick Turret, Original Floors, High Baseboards, Stairs and Newel Post, Tin Ceiling in the Kitchen and hidden back stairway (it just requires a new opening). The updates bring it up to modern standards; in the Kitchen there are newer Cabinets with Gas Stove and Island. The Sunroom has been insulated and Gas Fireplace added, 2pc bath on the main floor, a Laundry room has been added to the bedroom level, Primary bedroom has an ensuite and walk in closet. The main floor consists of a Sunroom, Kitchen, 2pc bath, Formal Dining Room, Living Room and Sitting Room. The 2nd Floor Bedroom level has 3 Bedrooms 2 Bathrooms and Laundry room, The Attic houses built-ins and is just waiting for your designer touches. The Basement has a good ceiling height with built-in shelves. Then there is a 3 car garage which also has attic space. The backyard is so pretty and private. This home is Zoned as CRB allowing you to change the property to: Art Gallery, Bed & Breakfast, Clinic or doctors' office, Offices, Photography Studio and Shop, Retirement home or Long-Term care facility, Duplex or Triplex... and so many more options. Endless Possibilities... What would you create on this one of a kind property? (id:60626)
Coldwell Banker Momentum Realty Brokerage (Port Rowan)
502 Thompson Street
Woodstock, Ontario
Beautiful 4 Bedroom Home In Prime Woodstock Location. Spacious And Inviting, This Home Also Features A Comfortable Living , And A Dedicated Dining Room, Perfect For Family Living And Entertaining. Ideally Situated In A Great Neighborhood, Offering Convenience And Charm (id:60626)
Homelife/future Realty Inc.
419 Queen Street S
Simcoe, Ontario
Welcome to this stunning 2 + 2 bedroom, 3-bathroom bungalow, ideally located in the prestigious area of Simcoe. This beautiful home features a huge eat-in kitchen with a large pantry, spacious bedrooms including an ensuite, an open-concept layout, filled with natural light throughout. With plenty of space for entertaining, this home offers a finished rec room and a walkout basement that offers direct access to the serene natural surroundings, as the property backs onto a peaceful green space park. Enjoy your morning coffee on the upper deck, taking in a bird’s-eye view of nature’s beauty, or fire up the barbecue and treat your guests to a delicious meal. It’s time to make this gorgeous home yours! (id:60626)
Royal LePage Trius Realty Brokerage
100 Tamarack Boulevard
Woodstock, Ontario
Built by Goodman Homes in 2017. Tastefully upgraded since. 100 Tamarack sits on one of the widest lots in this quiet, high-quality Woodstock pocketwhere homes range well into the millions. The 1,557sqft floor plan was upgraded to 3 bedrooms with added features like; Samsung gas stove, oven and range hood (2018), matching fridge (2023), Moen sensor activated facet and double sink (2019), soft-close cabinetry, Shade-O-Matic shutters (25-year warranty), custom built-in gas fireplace with extra thermostat, venting, storage benches, shiplap, shelving (2020), new laundry suite with front load washer and gas dryer (2023), and Benjamin Moore repaint in 2022. The basement is untapped potential with a sprawling 1,595 sqft, a rough-in for a bathroom, and lots of storage. The exterior is very well manicured and has a long list of upgrades as well; the driveway was resealed (2024), the garage floor was finished in Terrazzo (2024), a custom, solid, wood shed on a concrete pad (2022), a new deck (2022), coated metal fence with a lifetime warranty (the side yard extends pas this fence), and aged pine trees were added for privacy. This is a well-built, clean, move in ready, bungalow in a premium neighbourhood. Nothing cookie-cutter here. This is worth seeing. (id:60626)
RE/MAX Escarpment Realty Inc.
100 Tamarack Boulevard
Woodstock, Ontario
Built by Goodman Homes in 2017. Tastefully upgraded since. 100 Tamarack sits on one of the widest lots in this quiet, high-quality Woodstock pocket—where homes range well into the millions. The 1,557sqft floor plan was upgraded to 3 bedrooms with added features like; Samsung gas stove, oven and range hood (2018), matching fridge (2023), Moen sensor activated facet and double sink (2019), soft-close cabinetry, Shade-O-Matic shutters (25-year warranty), custom built-in gas fireplace with extra thermostat, venting, storage benches, shiplap, shelving (2020), new laundry suite with front load washer and gas dryer (2023), and Benjamin Moore repaint in 2022. The basement is untapped potential with a sprawling 1,595 sqft, a rough-in for a bathroom, and lots of storage. The exterior is very well manicured and has a long list of upgrades as well; the driveway was resealed (2024), the garage floor was finished in Terrazzo (2024), a custom, solid, wood shed on a concrete pad (2022), a new deck (2022), coated metal fence with a lifetime warranty (the side yard extends pas this fence), and aged pine trees were added for privacy. This is a well-built, clean, move in ready, bungalow in a premium neighbourhood. Nothing cookie-cutter here. This is worth seeing. (id:60626)
RE/MAX Escarpment Realty Inc.
